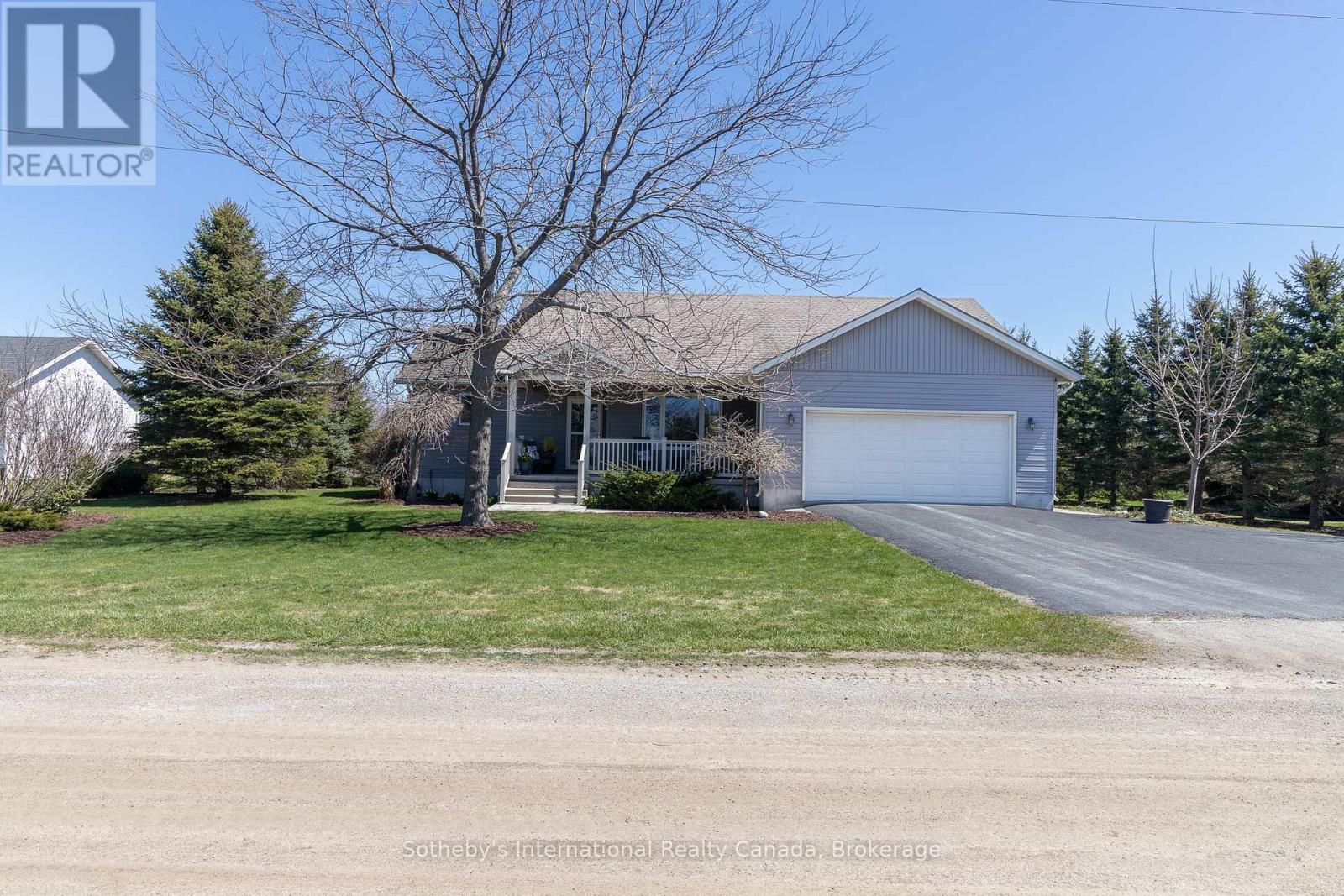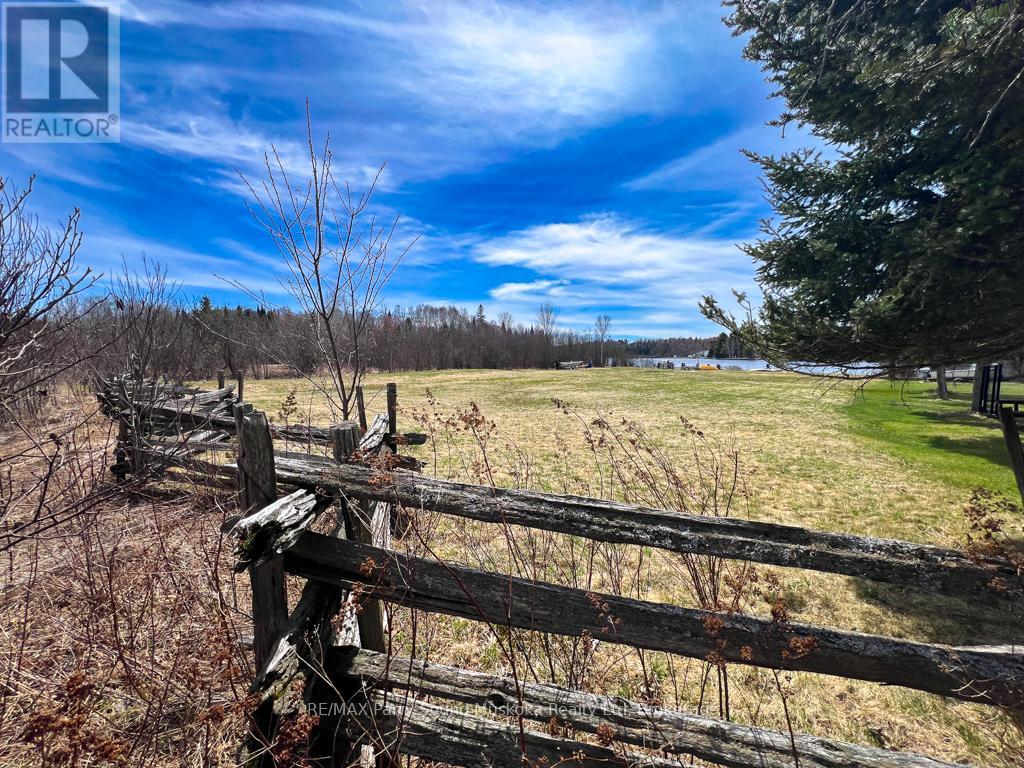1005 - 225 Commerce St Street
Vaughan, Ontario
Brand New Building (going through final construction stages) 1 Bedroom Den / 1 bathrooms, facing West. Open concept kitchen living room 545sq.ft., ensuite laundry, stainless steel kitchen appliances included. Engineered hardwood floors, stone counter tops. (id:59911)
RE/MAX Urban Toronto Team Realty Inc.
80 Trayborn Drive
Richmond Hill, Ontario
LOCATION:Conveniently located near Yonge Street, this residence boasts easy access to public transportation and local amenities.The friendly neighborhood adds to the overall appeal,making it an attractive choice for both potential homeowners and investors.FEATURS & RENOVATIONS: Extensive major renovations recently completed.Open-concept design that enhances the flow of space.A newly renovated powder room with vanity and a modernized kitchen featuring a new island and lighting.New flooring throughout, along with new baseboards and shoe molding. Almost-new bathroom with an updated shower,vanity and ceramic and tile finishes.New toilet,doors,and trim for an overall updated look. New stairs/railing for added functionality and aesthetics.Fresh decorations and new paint throughout,creating a clean, attractive place.New thermostat and stainless steel appliances.Furnace installed just 2-3 years,executive updates for easy maintenance.LOT:Almost rectangle-shaped lot (50x110 feet)5550 sqft land, providing a nice yard space for outdoor activities.North-facing, ensuring abundant natural light and sunshiny throughout the day no obstacles like large trees blocking sunlight. Shed at the corner of the yard for extra storage.Great-sized deck, perfect for relaxing or entertaining and barbeque, located in front of the family room.Large driveway for 4 car parking.Beautiful landscape with a few fruit trees.POTENTIAL&COMFORT:The home has the potential for 2 separate living units,the owner Does not Warrant Retrofit Status Of Basement Apt.Cozy, well-maintained interior that heats and cools efficiently.Thoughtfully designed layout maximizes space,ensuring minimal dead areas and enhancing usability.This property is a fantastic opportunity for anyone seeking a beautifully renovated,bright, and low-maintenance home.It's ideal blend of modern amenities,potential for investment,and sense of community make it worth considering for personal use or as a valuable addition to an investment portfolio. (id:59911)
Royal LePage Your Community Realty
12 Reesor Place
Whitchurch-Stouffville, Ontario
Luxurious Living in Prestigious Preston Lake! Welcome to this stunning 3,248 sq ft, 4-bedroom detached home, fully renovated top to bottom with modern, high-end finishes. Situated on a spectacular 116x269 ft lot, this home is designed for both comfort and entertaining. Inside, you'll find hardwood floors, porcelain tiles, sleek stone counters, and pot lights throughout. The open-concept layout boasts a gourmet kitchen, spacious living areas, and seamless indoor-outdoor flow, making it an entertainers delight. Step outside to your private backyard oasis, featuring a large wood deck and gazebo, perfect for hosting guests or unwinding in a serene setting. The expansive yard offers endless possibilities for outdoor living and enjoyment. Additional features include a 3-car garage and a prime location just minutes from Highway 404, top-rated schools, shopping, dining, and all essential amenities. Garage access to the home with 2 large sheds for storage. Why live on a subdivision lot, when you can live on an estate lot!! Private Access to Preston Lake. Great for summer swimming, canoeing or pond hockey in the winter!! Don't miss this rare opportunity! (id:59911)
Union Capital Realty
506 - 250 Davis Drive W
Newmarket, Ontario
Welcome to 250 Davis Dr, Newmarket, "The Atwood Condominium", This recently renovated 1160 sq.ft., 2 bedroom condo, with amazing new white kitchen cabinets & Quartz countertops and backsplash, Bright pot lighting over the center island, undercabinet lighting and much more, Bosch dishwasher, LR & DR combination, new laminate flooring throughout, LR window has electric blinds, west exposure, 1-4pc and 1-3 pc fully reno'd baths, solarium area off bedroom, 1 underground parking, visitor parking, Great for entertaining, Walk to Main Street and Dining/Entertainment, Don't miss out, A must to see! (id:59911)
Royal LePage Your Community Realty
47 Meadowland Drive
Hamilton Township, Ontario
Welcome to this stunning raised brick bungalow located on a rarely offered street in the highly sought-after community of Baltimore. Situated on a spacious, scenic 1.6 acres lot with breathtaking views, this 2+2-bedroom, 3-bathroom home masterfully combines elegant comfort with modern upgrades ideal for entertaining in style. Inside, you'll find a fully renovated kitchen equipped with premium appliances, a custom backsplash, and bespoke cabinetry, creating an ideal space for hosting. The open-concept layout seamlessly connects the living and dining areas, while the updated primary suite features a walk-in closet and a beautifully upgraded ensuite bathroom. The bright, fully finished lower level is designed for entertaining, boasting a custom-built bar, new flooring, large above-grade windows, and plenty of space for gatherings. It also offers convenient access to the garage from within. Step outside to enjoy expansive deck areas, a breathtaking view of the Northumberland Hills, and a cozy fire pit perfect for relaxing and entertaining outdoors. The surrounding landscape provides a peaceful, private outdoor oasis. With fully updated bathrooms, new flooring throughout, and thoughtful finishes throughout, this home offers a perfect blend of sophistication and comfort. Just minutes from Hwy 401 and the charming town of Cobourg, this rare opportunity presents a truly special property in a prime location (id:59911)
Right At Home Realty
Main - 20 Kew Beach Avenue
Toronto, Ontario
Direct view of Lake Ontario and Beaches literally at your front door, all the very best "The Beaches" has to offer, Boardwalk direct access to Lake, Beach, Olympic Pool, Tennis, Kew Gardens Restaurants, Bars, transportation,all the Amenities you can imagine within walking distance.Main Floor Renovated Apartment has 6 Appliances. Rear Private Deck exclusive to Apartment. Lots of storage. (id:59911)
Royal LePage Signature Realty
2706 - 2545 Simcoe Street N
Oshawa, Ontario
Rarely offered 3 bedroom condo with 2 large balconies offering panoramic views from Port Perry to Toronto! See the CN Tower skyline on a clear day. 927 sq ft suite + 250 sq ft balcony. Large enough to accomodate a small family or working professionals looking for a home office space. Luxury resort style living with amenities including front desk/concierge and secure delivery room to safely store packages if you are not home, high end yoga studio, fitness centre and separate spin class studio, pet spa, soundproof room for your music needs, workshop for machine & tool use, business centre for entrepreneurs, party room & more! Bright open concept living with a functional layout. Modern kitchen boasts stainless steel appliances including built-in dishwasher, quartz countertops, and elegant backsplash. Ensuite washer and dryer. Close to 407 Highway and RioCan centre including new Costco for all of your shopping needs. (id:59911)
Tanya Tierney Team Realty Inc.
85 Sprucedale Way
Whitby, Ontario
Welcome to this beautifully updated multi-level townhome nestled in an incredible family-friendly neighbourhood in Whitby. This move-in ready gem features brand-new flooring throughout and a freshly painted interior that adds a bright, modern feel. The stylish kitchen has been tastefully renovated and includes a brand-new stainless steel fridge, stove, built-in dishwasher, and range hood. With spacious living areas and thoughtful upgrades throughout, this home offers comfort, convenience, and contemporary charm, perfect for growing families! Furnace/AC '20. Lots of visitor's parking, park near by. Mins to shopping, restaurants, schools and Hwys. (id:59911)
Royal LePage Connect Realty
Bsmt - 924 Rexton Drive
Oshawa, Ontario
Fully upgraded top to bottom walk out basement apartment with high ceilings & lots natural light. 3 oversized bedrooms with an open concept kitchen, spacious 3pc washroom, & ensuite laundry. Located just minutes away from shops, schools, transit, parks, Hwy 407 & more! (id:59911)
RE/MAX Community Realty Inc.
2 Rear - 79 Berkshire Avenue
Toronto, Ontario
1 Bedroom In Leslieville. Large Principal Rooms With Lots Of Natural Light. Great Storage And Space. Amazing Location Steps to Transit, Libraries, Restaurants, Entertainment, Shopping, Highways, Parks, School, And So Much More. Street Parking. Just Move In And Enjoy. All Appliances Included. Great Value And Great Location. (id:59911)
Royal LePage Signature Realty
48 Sydenham Street S
Ashfield-Colborne-Wawanosh, Ontario
Welcome to 48 Sydenham Street South, a beautifully designed bungalow in the heart of Port Albert, just a short walk to Lake Huron and a quick drive to the picturesque town of Goderich. Whether you're looking for a year-round home or a weekend getaway, this property offers comfort, privacy, and lifestyle. Built in 2007 and set on nearly half an acre, this single-owner home features a smart layout that blends open-concept living with well-defined private spaces. Thanks to its east and west exposure, the home is filled with natural light from sunrise to sunset. The sunlit living room offers front-row views of Port Albert's spectacular evening skies, while the kitchen and dining area lead to a large back deck perfect for barbecues, morning coffee, or enjoying the quiet of the yard. The primary suite is privately located on one side of the home, complete with an ensuite and walk-in closet. Two additional bedrooms and a full bath are on the opposite side, ideal for family or guests. Stay comfortable year-round with central air, propane heating, and the convenience of main-floor laundry with interior garage access. Downstairs, the fully finished basement includes a spacious family room, a games area, a den, and a cold cellar. A wired-in generator, double garage, and triple-wide driveway add convenience, while the backyard workshop is a great bonus for hobbyists or storage. Enjoy the calm of the covered front porch, where you can catch a breeze and the sound of distant waves. The generous lot offers space to garden, play, or simply unwind beneath mature trees. Walk to the Nine Mile River, known for its fishing, or explore nearby Point Clark, Kincardine, and Goderich for shopping, dining, medical services, and entertainment. Port Albert is a quiet, welcoming community known for its friendly neighbours and relaxed pace of life. Total square footage of the home is 2462 sq ft. Basement is 1145 sq ft as per floor plans. (id:59911)
Sotheby's International Realty Canada
Lot 15 Patrick Street
Magnetawan, Ontario
Welcome to your opportunity to own a beautiful stretch of shoreline on the scenic Magnetawan River, just minutes from its opening into the sought-after Ahmic Lake. Located right in the charming town of Magnetawan, this property offers approximately 175 feet of waterfront and spans approximately 3/4 of an acre providing ample space to build your ideal lakeside getaway or year-round home. Enjoy peaceful riverfront living with the added benefit of being close to all the conveniences of town. Nearby, youll find local favourites like Algonquin Fine Foods, Magnetawan Grill & Grocery, and Aurora Pizza, as well as a marina, place of worship, and more. Magnetawan is known for its warm community spirit and exciting events, including the famous Drag in the Mag and popular winter snowmobile races. With year-round road access, hydro close by, and access to a chain of lakes for endless boating adventures, this is a rare chance to create your own cottage country retreat while staying connected to everything you need. The adjoining property is also for sale Listing ID #X12120207 (id:59911)
RE/MAX Parry Sound Muskoka Realty Ltd











