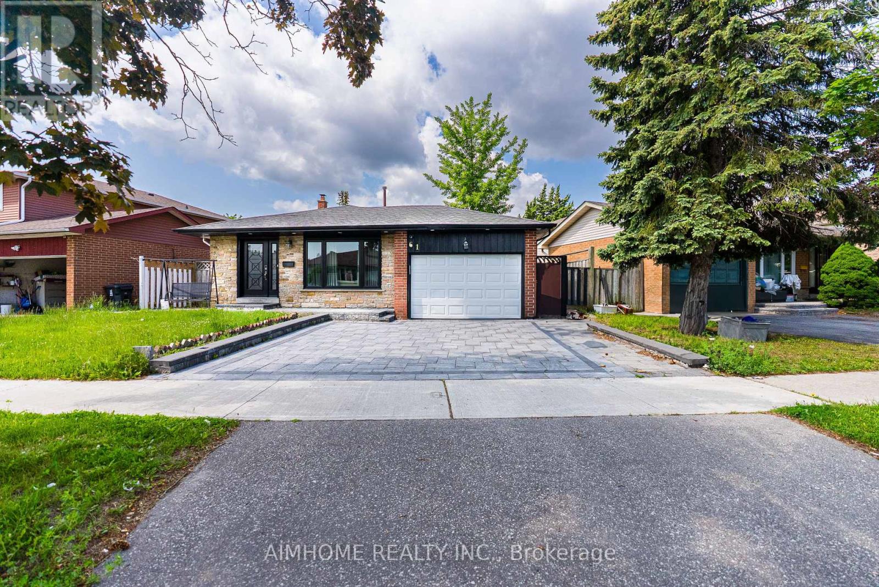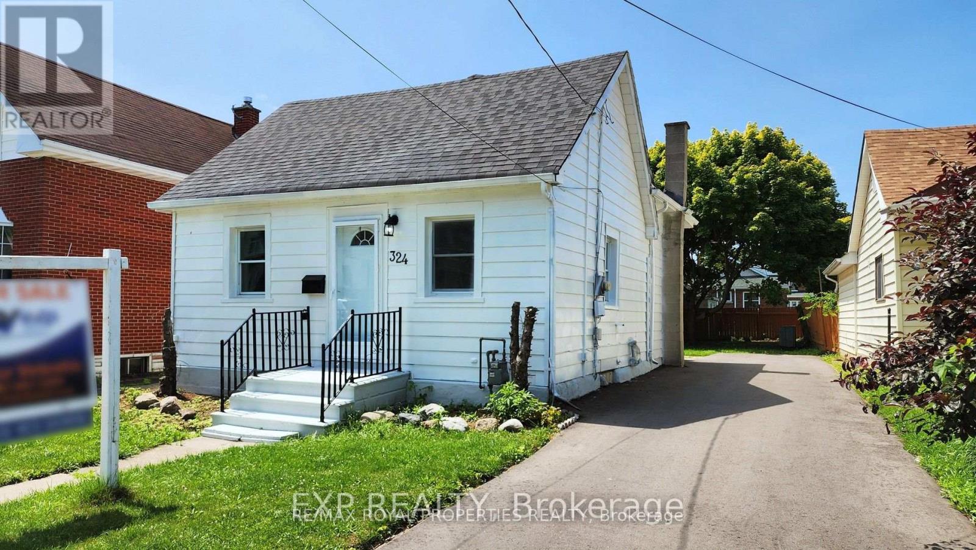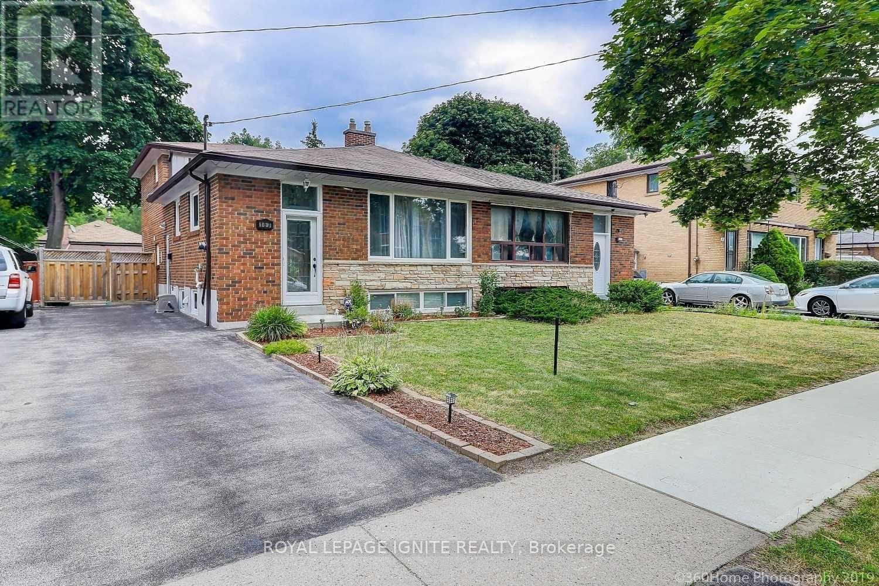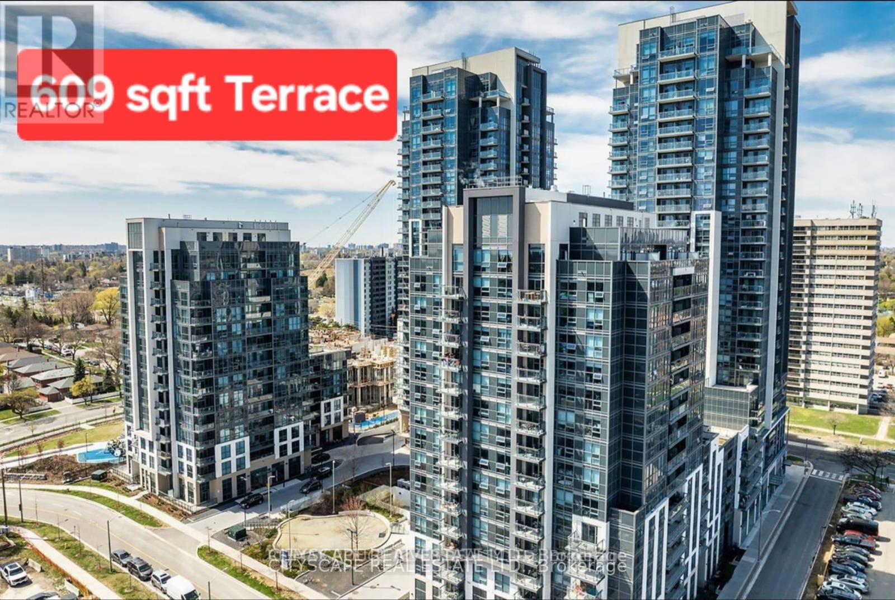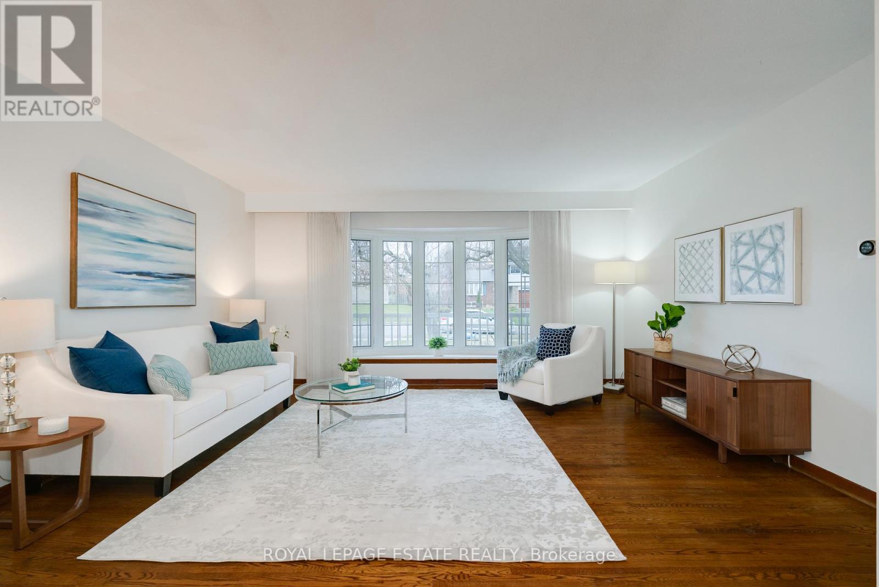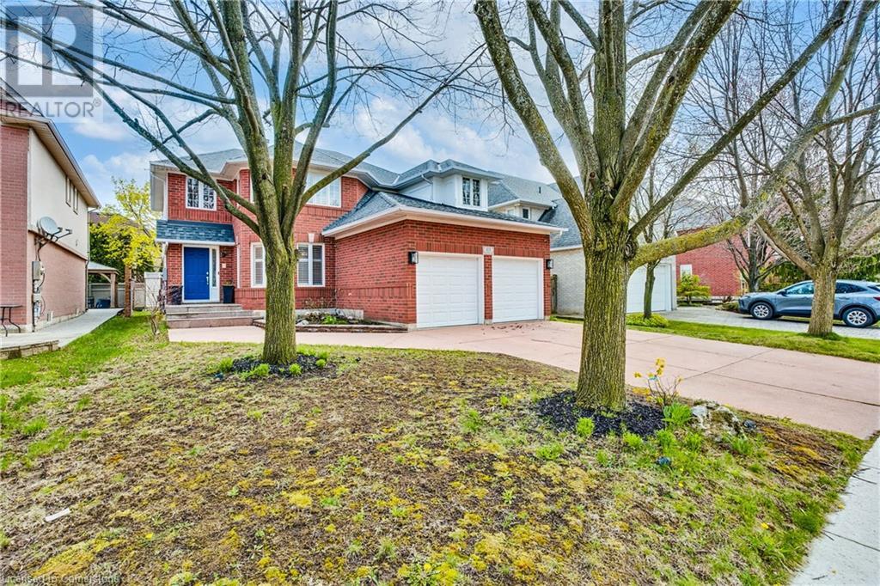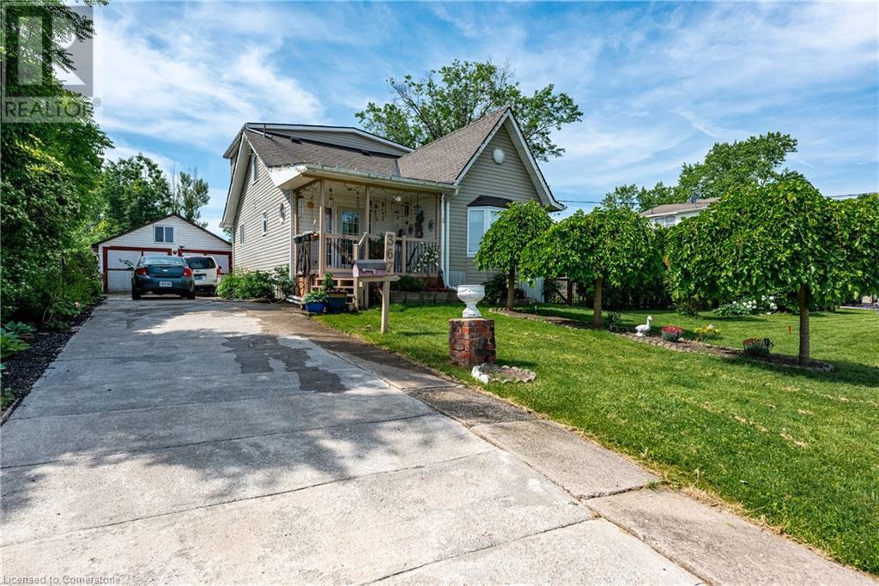61 Rotary Drive
Toronto, Ontario
Luxury dream house at low price in great location. Fully detached, Beautifully Upgraded backsplit house. 4+2 BR, full 4 WR . Good size bedrooms. 2 New Kitchens. Renovated Washrooms, 10' Ceiling, Skylight's, Pot Lights, All New Appliances, Frosted Glass Doors. Appx 1800 T0 2200 Sqft. Modern Kitchen, Quarts Countertops An Open-Concept Layout.. Walkout To A Beautiful Backyard. Featuring A Nice Inground Swimming Pool, , Fully Laminated Floors, Rentable Basement apartment With Separate Entrance. Basement can be rented $4000 while living upstairs. Close To Hwy 401, Public Transit, top-rated schools, Parks, Pubs, Fine Dining, Shopping center, Ready to move-in, Priced to sell, motivated seller. Call Mohammad Rahman for details at 647 704 8400 (id:59911)
Aimhome Realty Inc.
324 French Street
Oshawa, Ontario
Bright, renovated home with a private back entrance. perfect for first time buyers or investors. Renovated kitchen, updated floors. Close to amenities. (id:59911)
RE/MAX Royal Properties Realty
153 Rodda Boulevard
Toronto, Ontario
Crafty 4+1 Bedroom Semi Detached with Separate Entrance* East and West Facing windows throughout* Massive West Facing Living Room window* Sitting on 100ft deep lot* Park up to 3cars* Private Fenced in Backyard with Caved Patio* Maintained And Upgraded Back-Split* New Floors throughout Ground Floor* Upgraded Windows, Eaves And Roof* 2017 Hi-Efficiency Furnace*2016 Central A/C *Renovated 1 Bedroom Basement* Large above grade windows in the basement*BONUS Large Crawl Space With Tons Of Storage Space* Quiet Child-Safe Dead-End Street* 150M to24/7 Morningside Bus Stop* 500M to Elementary & Secondary Schools* 600M to Nationally renowned Morningside Park* Quick Access to Guild GO Station, 401, Lake. (id:59911)
Royal LePage Ignite Realty
616 - 30 Meadowglen Place
Toronto, Ontario
1255 sqft(646 SQFT INTERIOR+ 609 SQFT TERRACE)+ 116 SQFT BALCONY, One of the kind Unit with Hugh terrace & Balcony. It's rare opportunity to buy unit with that bigger outside space to enjoy summer like detach home backyard. Enjoy open air and beautiful View from 6th floor Terrace. Open concept Modern Kitchen with backsplash and granit countertop. Living area with Hugh window overlooking balcony and outside view. Excellent Location, walk to all amenities, 401 within 5 minutes drive. Steps to schools, shopping & transit, plus just minutes from Scarborough Town Centre & U of T Scarborough. State of the art amenities include Fitness Room with Yoga area, Multi purpose room Sith demonstration kitchen. Private dinning room, celebrity kitchen overlooking spacious party room, convenient guest suites, Hollywood-style private theatre, Professionally Landscaped podium rooftop with outdoor pool and sun tanning area, private outdoor dinning and BBQ areas, numerous comfortable lounge and seating area, custom outdoor fireplace feature, adjacent change room and showers.Underground Parking and Locker. (id:59911)
Cityscape Real Estate Ltd.
33 Burrells Road
Ajax, Ontario
Flooded with natural light, this beautifully maintained side-split home has been lovingly cared for by the same family for over40 years. Thoughtful updates blend seamlessly with timeless charm, creating a welcoming space ready for its next chapter. Enjoy the bright seasonal professionally sunroom, complete with multiple patio doors that open to a spacious composite deck perfect for entertaining. The generous pie-shaped yard backs directly onto Southwood Park Public School, a highly sought-after school offering both English and French Immersion programs. Inside, all the bedrooms are comfortably sized and feature ample closet space, with the primary bedroom boasting an extra large closet. The renovated main bathroom offers a touch of luxury with a waterjet tub and a bidet featuring a heated seat. The lower level includes a large, cozy family room with walkout access to the backyard, and a 3pc bathroom. While the basement is a partially finished space brimming with potential and ideal for a future rec room, additional bedroom, or home office/den. (id:59911)
Royal LePage Estate Realty
113 Meadowlands Boulevard
Ancaster, Ontario
Ready to live in one of Ancaster's most desirable family neighbourhoods? This sun-filled 4-bed, 3-bath detached home offers over 3,500 sq ft of thoughtfully designed space, including an unfinished basement with potential for multigenerational living, in-law suite, or rental. Walk to top-rated schools, Meadowlands Park, Costco, Cineplex, trails, golf, and waterfalls. The open-concept main floor features a bright eat-in kitchen with brand new appliances, double-sided fireplace, formal dining, and a main floor den ideal as a library or office. Upstairs, enjoy a spacious primary suite with walk-in closet and a smart laundry chute. Outside, relax in your fenced yard with concrete drive and 2-car garage. With quick access to Hwy 403 and just 18 minutes to the GO, this home checks every box for families or upgraders. Book your showing today before it's gone! (id:59911)
RE/MAX Escarpment Golfi Realty Inc.
367 Bowen Road
Fort Erie, Ontario
Welcome to 367 Bowen Rd! Conveniently located in the historic Bridge burg district of Fort Erie, this well maintained 3-Bedroom and 2 bath home has been tastefully renovated over the years (new roof 2020, A/C, newer windows ETC. The main level offers a bright cozy living room with a wood fireplace, a spacious eat-in kitchen that also opens up to nice dining room area, with lots of natural sunlight from adjacent sun room. a fully fenced-in yard with double garage / workshop & full garden shed just behind. The sunroom walks out to massive deck with gardens galore! Upstairs you will find 2 great-sized bedrooms and additional 2pc bath. The basement has potential to be finished with interior waterproofing done (2020) Just move in and enjoy! Close to Niagara parkway, bus routes, parks, schools, Hwy and many other amenities. (id:59911)
RE/MAX Escarpment Golfi Realty Inc.
85 Montrave Avenue
Oshawa, Ontario
Conveniently located near Oshawa Center, Transit, Schools, University, Churches. Dont miss this opportunity to own this cozy home in west Oshawa. Renovated; large rear deck, fenced in backyard; large front porch; create your own recreation space in the basement. Renovated. **EXTRAS** Existing gas burner and equipment, all electrical light fixtures, workshop (id:59911)
The Realty Market Inc
S208 - 120 Bayview Avenue
Toronto, Ontario
Beautiful "Canary Park" Luxury Condo with Semi-furnished1 bedroom + Den **Walk to Canary/ Distillery/Cork Town/Waterfront district & downtown, Toronto, ** Min. to highway, TTC, trendy restaurants, shops, Park, **Well kept & stylish unit by tenant & landlord, unit is in move-in condition** Tenant pay own hydro **Great Amenities include 24/7 Concierge Service, Rooftop Infinite Pool, Gm, Guest Suite etc.**Unit facing South overlooking Front parkette with balcony *** Qualified applicants Only ***Landlord prefer NO PET & NoN-SMOKER with Full time Employment, Excel Credit rating & references *** (id:59911)
Century 21 Percy Fulton Ltd.
103 College View Avenue
Toronto, Ontario
Ideal location for peace and quiet and quick walk to Eglinton amenities/transit, this 37.5 ft wide property features timeless elegance, superb quality of construction, Southern exposure and distinguished street presence. The generous living room, featuring a bay window and wood-burning fireplace, provides ample space for family and friends. Similarly, the formal dining room and large, warm eat-in kitchen are perfect for hosting all those you hold dear. A special highlight of this home is the family room - nestled at the back and brimming with warmth. Its vaulted ceiling, decorative wood beams, and striking gas fireplace create a cozy, inviting atmosphere. The generous living space also includes a bright sunroom, offering the ideal setting for entertaining or enjoying a quiet afternoon. With direct access to a spacious deck and beautifully landscaped backyard overlooking Forest Hill, this private outdoor oasis features lush mature trees, stunning views, and a flourishing garden. Upstairs, you'll find four well-sized bedrooms and a 4-piece bathroom, complete with heated floors for a touch of everyday luxury. The finished basement provides flexible living space, along with another spacious 3-piece bathroom, a nicely appointed laundry room, and a cold room. A welcoming foyer with cozy heated floors, rare double closet and two piece powder room ensure both comfort and convenience. Nestled in the heart of Forest Hill South/Chaplin Estates, this home is surrounded by top-ranked schools, charming boutiques, dining options, and the Beltline Trail-perfect for an active outdoor lifestyle. It's just steps to Summerhill Market, House of Chan, Ferraro's Pizza, The Abbot & Starbucks. Come home to 103 College View and make it your own! (id:59911)
Royal LePage/j & D Division
1004 - 255 Richmond Street E
Toronto, Ontario
Stunningly Sun-filled & Renovated 2-Bedroom Corner Unit in the Heart of Downtown! Welcome to Suite 1004 at 255 Richmond Street East, upgraded with $50,000 in high-end renovations, this unit is the perfect blend of style and functionality. Enjoy brand-new wide-plank engineered hardwood floors throughout and a fully renovated designer kitchen featuring a beautiful quartz waterfall island countertop, custom cabinetry, and stainless steel appliances. The open-concept living and dining space is ideal for entertaining, while both bedrooms offer excellent storage and natural light. The bathroom has a separate shower and soaker tub option for you to choose from! Step out onto your large wrap-around terrace and take in the city views, or enjoy the buildings fantastic amenities, including 24-hour concierge, gym and party/meeting room, and BBQ area. Parking and locker included. Unbeatable location steps to King Street, St. Lawrence Market, Financial District, TTC, and more. Low maintenance fees that includes heat, hydro, and water! This unit represents excellent value! Just move in and enjoy downtown living at its best! (id:59911)
Real Estate Homeward
11 Slingsby Lane
Toronto, Ontario
Welcome to 11 Slingsby Lane a luxurious 3-storey townhome nestled in the heart of Willowdale! This sun-drenched south-facing home boasts hardwood floors throughout, soaring 9-foot ceilings on the main floor, and $$$ in premium upgrades. Enjoy the abundance of natural light streaming into the spacious living room and kitchen, which features a walkout to a private elevated backyard with deck perfect for quiet relaxation or entertaining. Featuring three generously sized ensuite bedrooms, this home is ideal for comfortable family living or hosting guests. The primary retreat includes a private balcony, large walk-in closet, and a spa-like 6-piece bath for the ultimate in luxury. Additional highlights include a skylight, second-floor laundry, and a rare tandem 2-car garage. Unbeatable location just steps to Finch Subway and GO Bus Station, minutes to Highways 401 & 404, shopping centres, parks, and top schools. With a bus stop right outside the complex and all urban conveniences within walking distance, this home perfectly blends tranquility and accessibility in one of North York's most sought-after communities. Top-Ranked School**SIMPLY---A BEAUTIFUL HOME---Super convenient walking distance to all amenities (top-ranked schools, Yonge subway, shops, parks & more (id:59911)
Soltanian Real Estate Inc.
