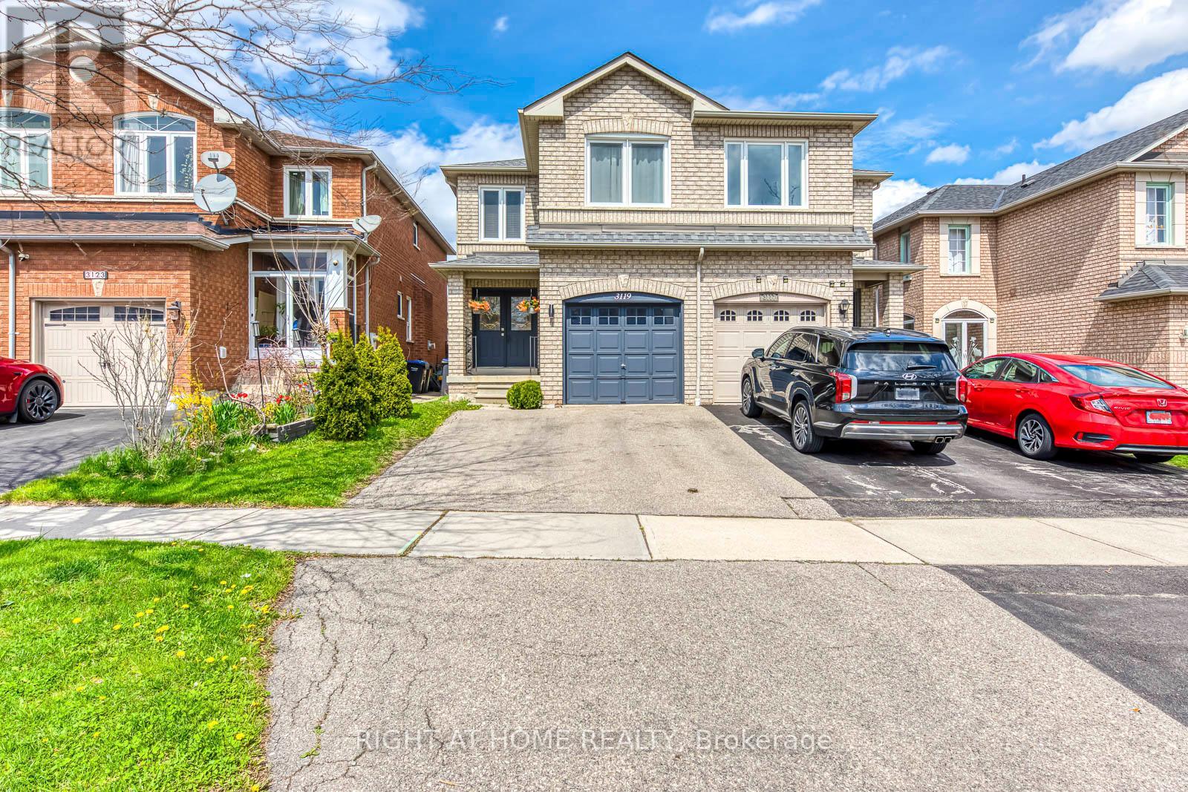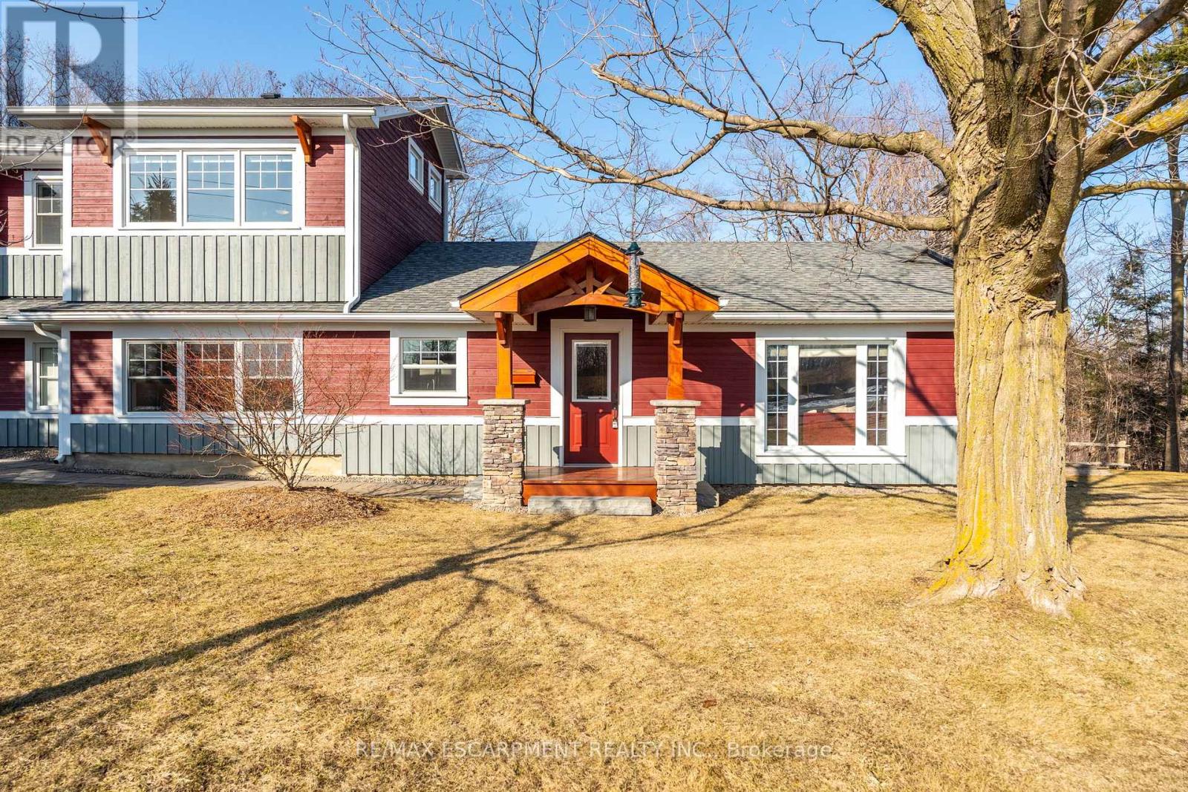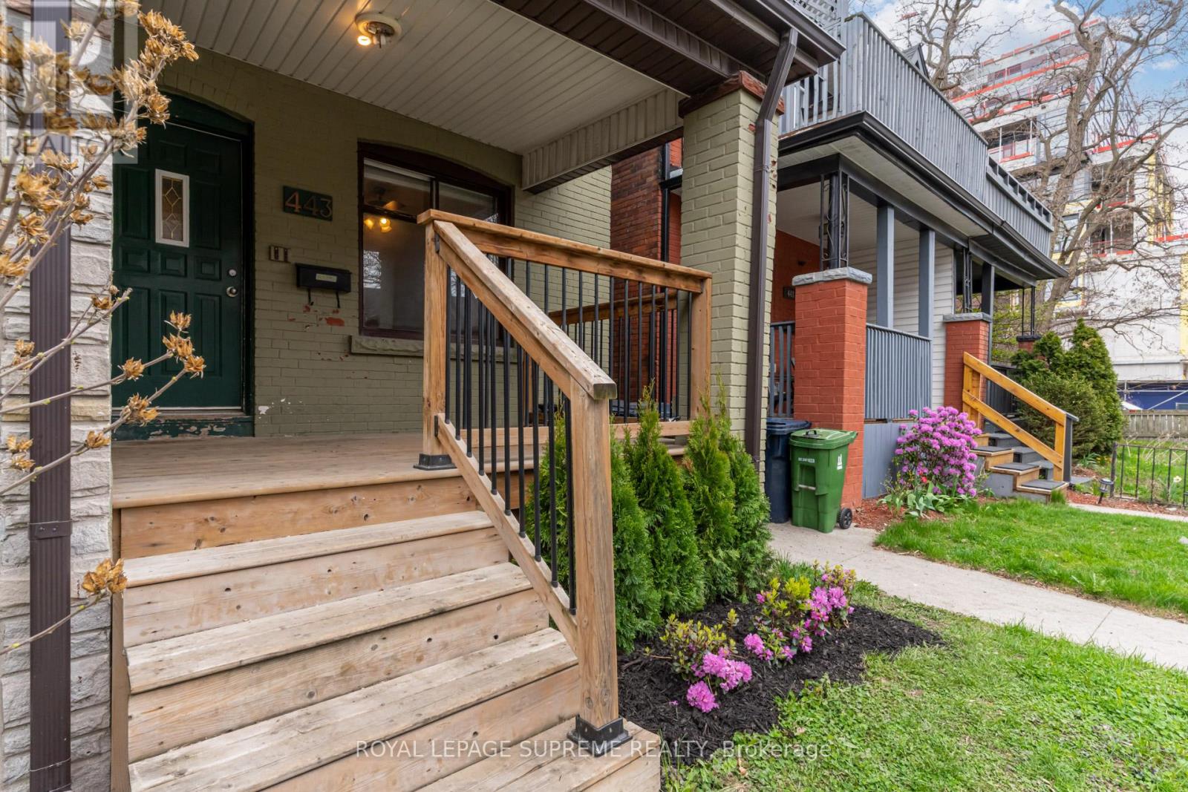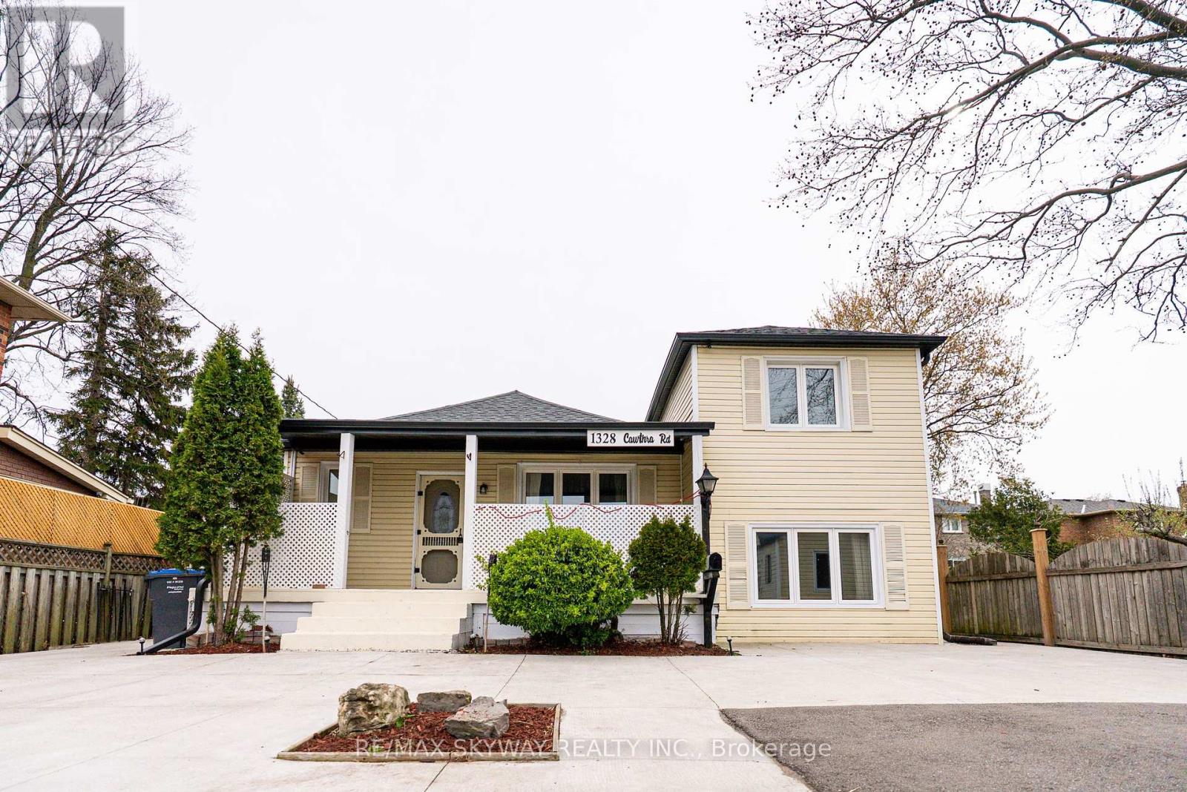3119 Cottage Clay Road
Mississauga, Ontario
Beautifully Upgraded 3+1 Bedroom, 4-Bathroom Semi-Detached Home in the Heart of Cooksville! This stunning residence offers a perfect blend of modern finishes, functional design, and prime location. The beautifully renovated main floor features engineered hardwood flooring, elegant LED pot lighting, smooth ceilings and an open-concept layout ideal for entertaining. The upgraded kitchen is a chefs delight with quartz countertops, center island, stainless steel appliances, sleek cabinetry, and a ceramic backsplash, flowing seamlessly into the breakfast area with walk-out to a fully fenced backyard and spacious wood deck perfect for summer BBQs. Upstairs, the spacious bedrooms are filled with natural light, with the primary suite offering his and hers closets and a 4 piece ensuite. The professionally finished basement is a showstopper boasting a rec room, a full bedroom with a private 3-piece ensuite, and double custom closets, offering the perfect setup for in-laws and guests. Located in a highly sought-after, family-friendly pocket of central Mississauga, this home is just minutes to Cooksville GO Station, Square One, and downtown Mississauga. Commuters will love the easy access to QEW, Hwy 403, 401, and 407, making travel a breeze. Walking distance to top-rated schools, parks, public transit, and all daily conveniences including Loblaws, Home Depot, LCBO, and restaurants. Features include a private driveway with parking for 4, Truly move-in ready a turnkey opportunity in a prime location that checks all the boxes. Seeing is believing! (id:59911)
Right At Home Realty
60 Garrison Square
Halton Hills, Ontario
Welcome to 60 Garrison Square, an exceptional executive freehold bungalow townhome tucked within a prestigious and impeccably maintained enclave offering the ideal blend of luxury, privacy, and everyday convenience. This bright and spacious 2-bedroom, 2-bathroom home features soaring vaulted ceilings, abundant natural light, California shutters throughout, and a cozy gas fireplace that creates a warm, welcoming ambiance. The large eat-in kitchen is both stylish and practical, featuring brand-new, never-used stainless steel appliances and a walk-out to a private backyard with no rear neighbours perfect for outdoor dining with a dedicated gas line for your BBQ. The main floor primary suite offers coffered ceilings, a walk-in closet, and a generous 5-piece ensuite designed for comfort and relaxation. Additional highlights include a main floor mud/laundry room with garage access and a double car garage with private entry, ensuring added separation and privacy between units. Ideally located just steps to shopping, everyday essentials, and Holy Cross Church, with quick access to Highways401, 407, and the GO Train for commuters. All major systems are owned and have been well maintained, including a furnace with a new heat exchanger, a hot water tank, a regularly serviced water softener, A/C and a new roof (2024). Thoughtfully cared for and move-in ready, this beautifully maintained home is a rare opportunity--don't miss your chance to call it yours. (id:59911)
Real Broker Ontario Ltd.
41 Dominion Gardens Drive
Halton Hills, Ontario
Welcome to your dream home in the family-friendly Dominion Gardens Neighbourhood! This stinning turnkey townhouse, freshlyu pained and move-in ready, boasts a bright, open-concept main floor updated with new stainless steel kitchen appliances, sleek LED pot lights, and modern fixtures. Craftman-style trim, baseboards, and crowing moulding add a touch of elegance throughour. Located directly across from Dominion Gardens Park, enjoy easy access to a splash pad, expansive park, serence pond, and paved walking paths-perfect for family outings. Just a 10-minute walk to the GO Traing and a 20-minute stroll to the charming, picturesque downtown Georgetown. Nestled on a quiet street with amazing neighbors, this home offers the ideal blend of comfort, convenience, and community. Move in and start making memories! Interlocked Driveway W/Out A Sidewalk Provides Additional Parking. Storage Room Has Rough-In For A 3rd Bathroom. Deck (2021), Landscaping (2023), Broadloom (2018), Water Softener (Owned, Except Staging Items 2021), Heat Pump (2023) HVAC (2023). Easy Access To Hwy 401/407 (id:59911)
Keller Williams Real Estate Associates
1301 Leger Way
Milton, Ontario
Welcome Home! Bright & Beautiful Mattamy Gem in the Heart of Milton only 8 years old 3+1bedrooms loft can be converted into a 4th Bedroom. Step into comfort and style home a perfect place to settle in, grow, and create lasting memories. Whether you're a first time buyer, a growing family, or an investor looking for a smart opportunity, this home offers the space, charm, and location you've been looking for. From the moment you walk in, you will notice the warmth of hardwood floors throughout no carpet here and thoughtful touches like pot lights and elegant crown moldings, giving each room a cozy yet upscale feel. The open-concept kitchen is both stylish and functional, featuring stainless steel appliances, granite countertops, and a modern backsplash. Its the perfect spot to whip up meals while staying connected with family and guests. Upstairs, the spacious loft offers so many possibilities a peaceful home office, a fun playroom, a second living area, or even a fourth bedroom if you need the extra space. You will also love the convenient second-floor laundry, making everyday tasks that much easier. Step outside to your beautifully finished stamped concrete backyard, ideal for morning coffee, evening get togethers, or simply relaxing in your own private retreat. Located in a friendly, family-oriented neighborhood, you are just minutes from everything shopping, restaurants, parks, schools, public transit, and highways. This is more than a house its the home you have been waiting for. Come see it today and fall in love! (id:59911)
Royal LePage Signature Realty
18 - 7560 Goreway Drive
Mississauga, Ontario
3 BDRMS + FINISHED RENTAL BASEMENT WITH SIDE ENTRANCE!!! Don't Miss This Fantastic Opportunity in the Thriving Community of Malton, In Mississauga! This Spacious & Partially Renovated Townhouse Features a Open Concept Finished Basement with a Separate Entrance Through the Garage Perfect for Potential Rental Income to Help with Your Mortgage. Offering 3 Bedrooms and 4 Bathrooms, This Home Showcases Laminate Flooring, Fresh Paint, Modern Pot Lights, and a Renovated Second-Floor Bathroom with Ensuite Access. Low Maintenance Fees, Its Ideally Located Near Westwood Mall, Gas Stations, GO Station, Grocery Stores, Public Transit, Schools, a Library, a Community Centre, and Major Highways! (id:59911)
RE/MAX Gold Realty Inc.
5433 Sixth Line
Milton, Ontario
Discover 5433 Sixth Line, a 1-acre gem tucked away in Milton's picturesque countryside, perched above Sixteen Mile Creek. This craftsman-style home was fully transformed in 2014, with a 1000+ square foot addition enhancing its charm. Just minutes from Milton's core, it strikes an ideal balance between serene country life and urban accessibility. Step inside to a light-filled haven boasting three bedrooms, two bathrooms, and over 2100 square feet of family-friendly space. The living room, warmed by a wood-burning fireplace, invites cozy evenings, while the kitchen dazzles with solid wood cabinetry, a 7-foot island, granite countertops, and GE appliances. Two generously sized bedrooms and a four-piece bathroom complete this main level. The dining rooms striking 23-foot ceilings draw the eye upward to a staircase that leads to a secluded primary suite - a true retreat with vaulted ceilings, expansive windows, and a walk-in closet featuring built-in organizers. The ensuite offers a glass-enclosed shower with a bench, a jacuzzi tub, and heated floors for ultimate relaxation. The partially finished lower level includes a rec room and ample storage, adding versatility. Outside, unwind on the deck with coffee or wine, soaking in the tranquil, private yard and scenic vistas. With two driveways and a two-car garage, this property is the complete package. RSA. (id:59911)
RE/MAX Escarpment Realty Inc.
443 Pacific Avenue
Toronto, Ontario
Your next big move starts on Pacific time! This semi-detached Junction gem isn't quite polished but its packed with potential. Currently configured as three self-contained units, its a flexible find for savvy investors, ambitious first-time buyers, or solo city dwellers ready to let the rent roll in. Live in one unit and let the others work for you, lease out the whole thing, or reimagine it as a character-filled single-family home. Ideal for those with vision and a tool kit. Just steps from Dundas, Vine Avenue Park, The Sweet Potato, and the Junctions beloved mix of boutiques, brews, and bites. Plus, easy access to big box stores for all your DIY dreams. In a neighbourhood that only gets better with time, this is your chance to buy into a lifestyle and a location that locals love and investors watch closely. (id:59911)
Royal LePage Supreme Realty
21 Winston Grove
Toronto, Ontario
Located in the heart of Sunnylea, this well-maintained, carpet-free bungalow offers a unique opportunity. Move in as is, renovate to your taste, or build your dream home to suit your needs. Just a stone's throw from Sunnylea Junior School on a beautiful, quiet street, this home is waiting for your personal touch. The home features three good-sized bedrooms and a family bathroom, as well as a spacious dining room and an adjoining living room with a wood-burning fireplace ((note: the fireplace hasn't been used in a few years, so its condition is unknown). The basement includes a one-bedroom income suite, a spacious laundry room, bedroom and utility and storage space. In recent years, the furnace, fridge, gas stove, and roofing shingles have all been replaced. The property includes a double-wide driveway with parking for four cars, plus an attached garage for one additional vehicle. Public transit is conveniently close, and the high-quality shops, coffee shops, and restaurants of Bloor Street West are a short walk away. Sunnylea is a truly remarkable, family-oriented neighborhood, and this house is ready for a new family to call it home. (id:59911)
Royal LePage Real Estate Services Ltd.
152 Bighorn Crescent
Brampton, Ontario
Beautiful 3 Bedrooms + 1 Bedroom Finished Basement W/Sep Entrance. Very High Demand Area. Basement Was Rented For $1500. Separate Living, Dining And Family Room with Fireplace. Newly Painted, New Windows Roof & Lots More. Close To Trinity Common Mall, Schools, Parks, Brampton Civic Hospital, Hwy-410 & Transit At Your Door**Don't Miss It** (id:59911)
RE/MAX Gold Realty Inc.
1328 Cawthra Road W
Mississauga, Ontario
Welcome to this beautifully updated 4 bedroom, 2 bathroom home in the sought- after community of Mineola. Perfectly positioned near top-rated schools, the vibrant dining and shopping of port credit, and the scenic waterfront trails of Rattray Marsh Conservation Area and Jack Darling Park, this home offers both lifestyle and convenience. Commuters will appreciate easy access to Downtown Toronto via the Go Train or QEW. The main level features stylish laminating flooring and modern LED pot lights, creating a bright Welcoming atmosphere. The open- concept layout enhances the natural flow through the main living areas, seamlessly connecting to a well appointed Kitchen with built-in appliances, a breakfast bar, and generous cabinetry. A versatile main floor bedroom is ideal as a guest suite, complimented by a nearby 4- piece bathroom. Upstairs, the primary bedroom and an additional spacious bedroom each offer closet space share a contemporary 4- piece bath. The lower level provides a fourth bedroom and a bonus room- perfect for a home office or optional fifth bedroom. The partially finished basement offers excellent potential for customization, featuring a recreation room, laundry space. and large upgrade windows that invite natural light. A cozy sunroom offers a relaxing retreat during warmer months, and the expanded driveway ensures ample parking. This home is full of potential and ready for your personal touch. Extras: Recent upgrades include AC and furnace (2022), Owned hot tank (2022), roof shingles (2022), Laminate flooring (2022), new driveway (2022), and updated soffits, fascia, and eavestroughs (2023). Don't miss your opportunity to own a home in one of Mississauga's most desirable neighborhoods! (id:59911)
RE/MAX Skyway Realty Inc.
68 - 250 Sunny Meadow Boulevard S
Brampton, Ontario
Beautifully upgraded, street-facing bungalow-style 2 bedroom, 2 washroom townhouse in an unbeatable location! This carpet-free home features a bright open-concept kitchen and living area with quartz countertops, stainless steel appliances, and motorized blinds in the living room. Enjoy the outdoors with your own private patio and garden space. The spacious primary bedroom boasts a luxurious 4-piece en-suite and a large walk-in closet. Designed for comfort and functionality, the home offers 2 generous built-in storage spaces, extra custom storage throughout, and direct interior access from the garage with epoxy flooring. Includes 2 parking spots (1 garage, 1 outdoor). Just steps to a children's playground, and walking distance to parks, schools, shopping plaza, transit, and more, This move-in-ready townhome combines stylish living with everyday convenience! (id:59911)
RE/MAX Gold Realty Inc.
55 Samantha Crescent
Brampton, Ontario
Discover This Stunning Carpet-Free 3+1 Bedroom, 4-Bathroom Townhouse, Designed For Modern Living And Comfort. Boasting A Double-Door Entry, This Home Welcomes You To A Bright And Spacious Open-Concept Main Floor, Perfect For Entertaining And Family Gatherings. The Living Area Is Bathed in Natural Light, Seamlessly Flowing Into A Family-Sized Kitchen Outfitted With Granite Countertops, Ample Storage, And Premium Stainless-Steel Appliances. Designer Light Fixtures Add A Touch Of Elegance Throughout. The Primary Bedroom Is A True Retreat, Featuring A Walk-In Closet And A Private 3-Piece Ensuite. Additional Bedrooms Are Generously Sized And Well-Appointed. The Fully Finished Basement Offers Versatility With A Large Recreation Area, A Separate Bedroom, A Full Bathroom And Rough-In Kitchen Potential - Ideal For Extended Family Or As An In-Law Suite. Roof Replaced (2021). Enjoy Outdoor Living In The Fully Fenced Private Backyard, Perfect For Relaxation And Gatherings. The Home Also Offers Direct Access From The Garage, Ensuring Convenience And Security. Situated In A Prime Location, This Property Is Just Minutes From Highway 410, Trinity Commons Mall, Turnberry Golf Club, And Excellent Schools. The Home Is Nestled In A Family-Friendly Neighbourhood Overlooking Serene Green Space, Making It The Perfect Place To Call Home. Don't Miss Out On This Exceptional Opportunity . (id:59911)
Homelife Silvercity Realty Inc.











