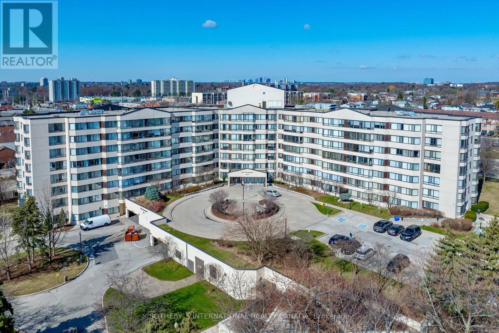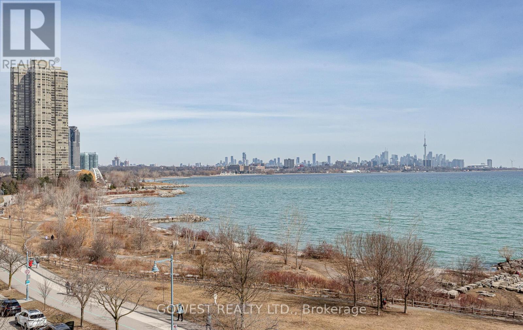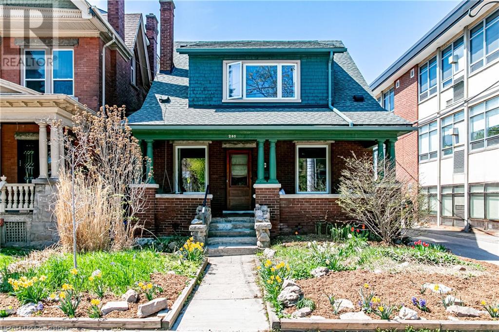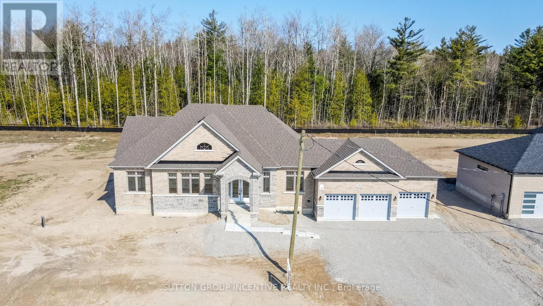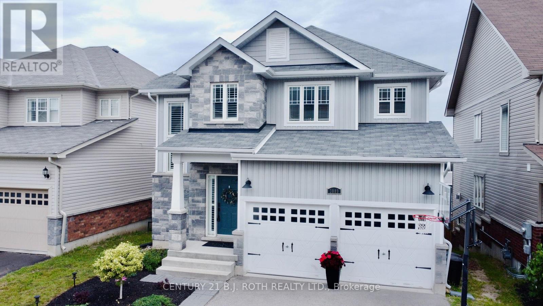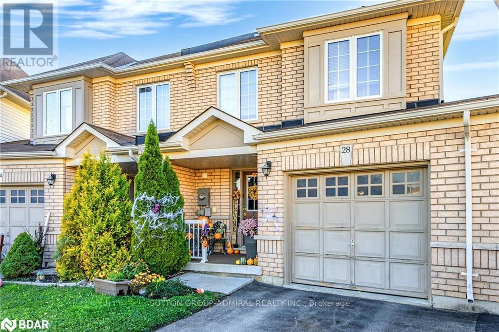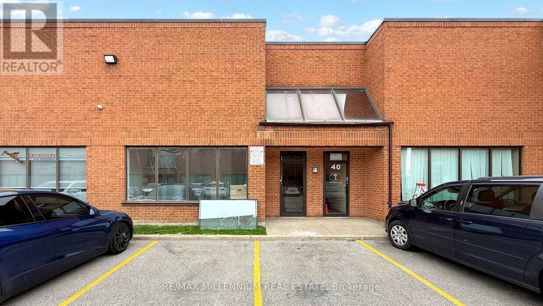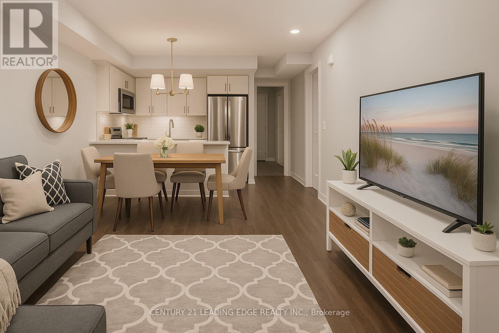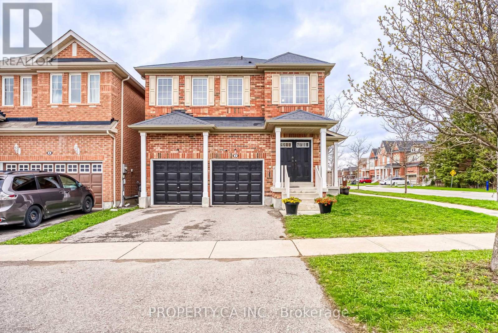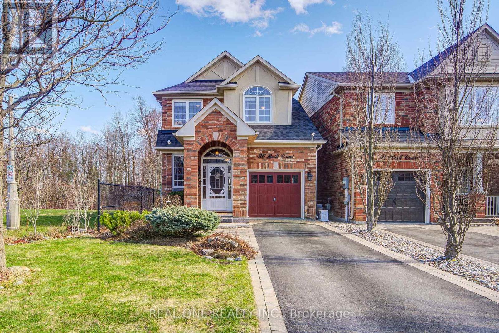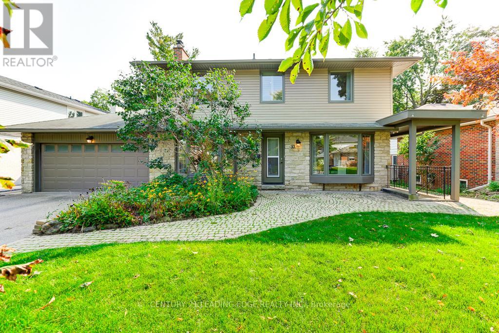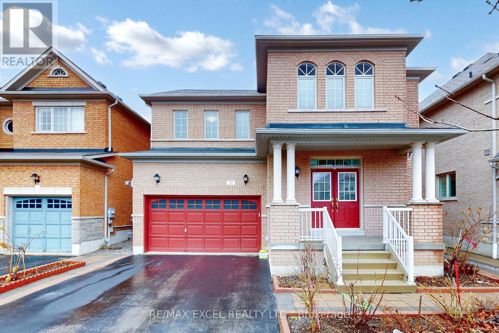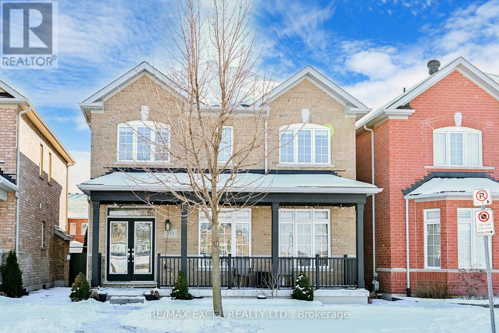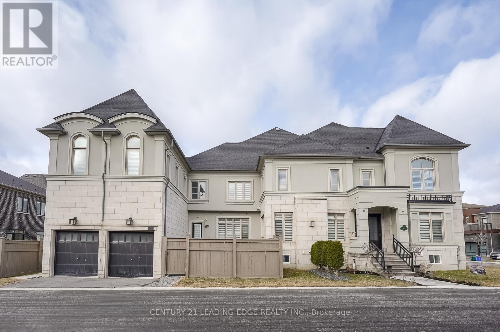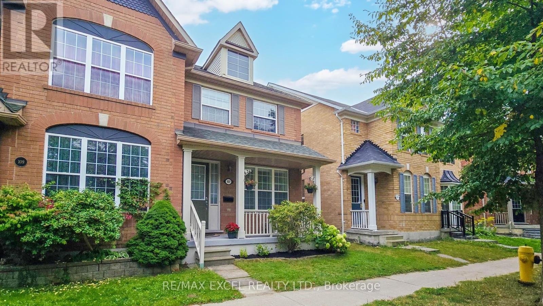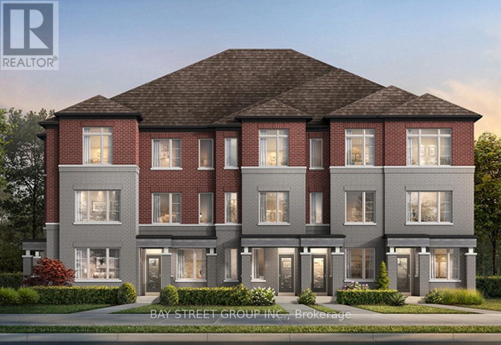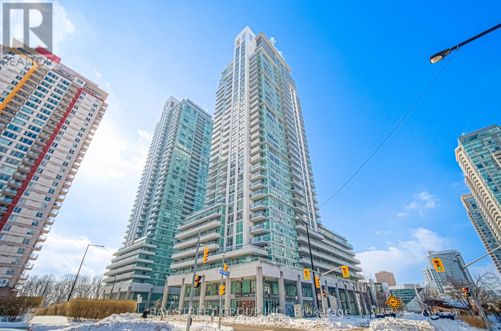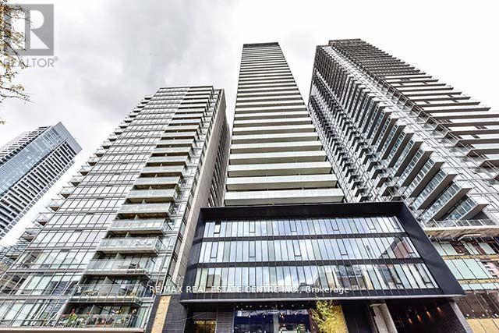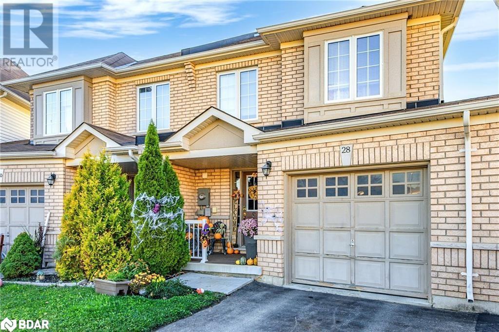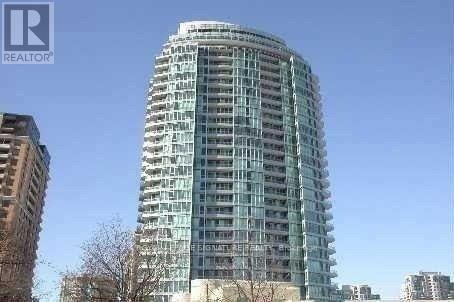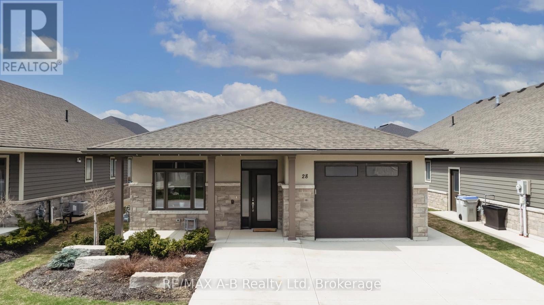Ph04 - 1001 Cedarglen Gate
Mississauga, Ontario
Discover luxury living at The Landsdowne in this spacious penthouse suite. The suite offers 2+1 bedrooms, 2 full bathrooms, a solarium, and a large open-concept living and dining area with picture windows showcasing beautiful city views. The renovated kitchen boasts a new double sink, Corian countertops, and stainless steel LG appliances, laminate flooring. Enjoy the convenience of in-suite laundry with a full-size Maytag washer and dryer, along with ample pantry storage. Freshly painted and move-in ready. Upgraded toilets in bathrooms. The primary bedroom is spacious with two well-sized closets and a 4-piece ensuite bath. Relax in the solarium and enjoy the sunshine and the view from the top floor. The building provides an array of amenities, including an indoor pool, sauna, gym, guest suite, and is set within a park-like setting with gardens and benches. Impeccably maintained and ideally located in South Mississauga, you will have immediate access to bus transportation on the Dundas, major highways, Trillium Hospital, the Huron Park Community Centre, and the shops of the beautiful Erindale neighbourhood. Condominium fees include heat, hydro, water, air conditioning, building insurance, parking and common elements. Locker and parking space are conveniently located on the first level of parking. (id:59911)
Sotheby's International Realty Canada
414 - 58 Marine Parade Drive
Toronto, Ontario
Stunning Corner Unit with Breathtaking Waterfront & Skyline Views. Experience luxury living in one of the best corner units available, offering an unparalleled direct waterfront view of Lake Ontario, the park, and the Toronto skyline. This exceptional suite features soaring ceilings unique to this floor, enhancing the sense of space and elegance. The beautifully designed open-concept floor plan includes a gourmet kitchen with granite countertops, a center island, floor-to-ceiling cabinetry, and a sleek mirror backsplash that adds both style and brightness. Rich hardwood flooring flows throughout, complemented by sleek ceramic tiles in the kitchen. The expansive living area is bathed in natural light, with floor-to-ceiling windows and a wraparound glass balcony facing southwest perfect for enjoying the stunning sunsets and cityscape. As a corner unit, this home offers extra privacy and an abundance of natural light from multiple exposures. The spacious primary bedroom boasts a large walk-in closet, while the luxurious four-piece bathroom features a separate shower. Enjoy world-class amenities, including a pool, sauna, media room, library, party room, billiards room, and ample visitor parking. With space to accommodate large furniture, this rare find is a perfect blend of elegance and comfort. Don't miss this extraordinary opportunity to own a waterfront gem! (id:59911)
Gowest Realty Ltd.
51- Lower Grandfield Street
Hamilton, Ontario
Brand New 2-Bedroom Lower unit in Huntington – East Mountain Living! Welcome to this beautiful brand new 2-bedroom, 1-bathroom lower unit located in the heart of the highly sought-after Huntington neighbourhood on Hamilton’s East Mountain. 2 Spacious Bedrooms 3-Piece Bathroom Large open concept living room and kitchen In-Suite Laundry Shared Backyard 1 Parking Spot + Ample Street Parking (No Restrictions) Close to Public Transit Quick Access to the LINC & Sherman Cut – Ideal for Commuters Enjoy living in a quiet, family-friendly area just minutes from parks, schools, and shopping. ?? Utilities are additional. (id:59911)
Revel Realty Inc.
280 Locke Street S
Hamilton, Ontario
Striking c.1920 Craftsman style home in the heart of Kirkendall. This1900 sq. ft. two-storey character home has so much to offer! Spacious principal rooms, lots of natural light, covered porch and two full baths (formerly a duplex). Main floor enjoys separate living and dining rooms with built in book cases, window bench, marble mantel piece, large windows, hardwood floors, character trim and French doors. Spacious entry room, sun porch and sizeable kitchen offer lots of potential and possibilities. Main floor full bath is a welcome feature and adds to this versatile offering. Upstairs you will find 3 sizeable bedrooms and full bath. Updates include vinyl windows 2001, electrical 2005, Shingles 2011, Copper water line 2016, Furnace and A/C 2020, Back flow preventer and lateral lining 2021. Situated in west Hamilton's Kirkendall neighborhood—walk to parks, shops, restaurants, sought after schools. ++ (id:59911)
Judy Marsales Real Estate Ltd.
28 Cottonwood Street
Springwater, Ontario
Welcome to Anten Mills Estates and prepare to be wowed! Located among mature forest and neighbouring estate homes, this is the perfect spot for outdoor enthusiasts with numerous hiking and biking trails, Springwater Golf Course, Trans-Canada Snowmobile Trail, Horseshoe Valley Ski Resort as well as Snow Valley Ski Resort at your fingertips. This newly built 2,300 sq. ft. bungalow sits on the 1/2 acre lot which backs onto Environmentally Protected land. The open-concept layout creates a bright and inviting atmosphere with 9 ft flat ceilings, Oak Hardwood Flooring throughout, Calacatta Granite Kitchen Countertop and Backsplash, Pot Lights and Extended Breakfast Bar. The main floor offers 3 bedrooms, 2.5 baths and it is move-in ready for your enjoyment. Master Bedroom featuring a walk-in closet and a 5 pc en-suite with a free standing tub and a frameless glass shower. The open kitchen, breakfast area and great room span the back of the home and provide an unobstructed forest view. The lot is 112 feet wide by 212 feet deep, and can easily accommodate a pool in the back yard. The 3 car garage has an entrance to the main floor laundry, and the extra deep driveway (south facing) will hold 6 cars. Only minutes to Barrie and access to HWY 400. Pictures are virtually staged. I welcome you to visit this home for yourself! (id:59911)
Sutton Group Incentive Realty Inc.
3089 Emperor Drive
Orillia, Ontario
An Absolutely Marvellous Detached Family Home In The Heart Of Orillia's Westridge Community! Finished Top to Bottom! Wonderful 40 x 115 Ft Walk-Out Lot Featuring 4 + 1 Beds, 4 Baths. Beautiful Layout W/ Open Concept Kitchen, Large Island W/ Quartz Countertops, Hardwood Flooring & Pot Lights T/O, Spacious Family Room W/ Built In Entertainment Unit, Powder Room, Laundry, Walk-Out To Upper Deck W/ Stairs To Backyard. The Second Level Includes An Incredible Primary Suite, Complete W/5pc Ensuite & Walk-In Closet. Plus Three Additional Generous Sized Bedrooms and 4pc Bathroom. The Walkout Basement is Fully Finished W/ Nanny Suite- Full Kitchen, Rec Room, 1 Bedroom, and 3 pc Bathroom. A Truly Amazing House with Income Potential In A Top Neighbourhood. Private Driveway Accommodates 4 Cars. Walking Distance To Parks, Schools, Shops, And Transportation. (id:59911)
Century 21 B.j. Roth Realty Ltd.
28 Lancaster Court
Barrie, Ontario
Discover this Bright and Spacious Freehold Semi-townhome in the highly sought-after South Barrie neighborhood. Nestled in a safe and quiet court, this home offers one of the Largest and Most Practical Layouts. It features an Oversized Inviting Master Bedroom W/ En-Suite, a Beautifully upgraded kitchen complete with an island sink, and a breakfast area that opens to a deck. Separate living and family rooms provide ample space for relaxation, while elegant oak stairs add a touch of sophistication. Sitting on an extra-deep, pie-shaped lot stretching 179 feet, this home offers plenty of outdoor space. Located just steps from Hyde Park Public School and St. Gabriel Archangel Catholic School, it's perfect for families seeking both comfort and convenience in a secure community. (id:59911)
Sutton Group-Admiral Realty Inc.
39 - 600 Bowes Road
Vaughan, Ontario
Versatile commercial unit currently configured as two separate spaces with individual entrances and washrooms-ideal for generating additional rental income. Layout allows for easy conversion into a single unit or reconfiguration for varied business uses, such as a reception area, office, or workspace. Features include two office rooms, a kitchenette on the upper level, and warehouse access. Recent upgrades include approximately $20,000 in epoxy flooring (gold, white, and black) and fresh paint throughout both front and rear units.Updated information available upon request. (id:59911)
RE/MAX Millennium Real Estate
808 - 11782 Ninth Line
Whitchurch-Stouffville, Ontario
Stainless Steel Appliances: S/S Fridge, Stove, B/I Dishwasher, S/S Hood Fan, All Elf, Cac ,. Quiet Floor, Open Concept, Dining and Living Room. (id:59911)
Bay Street Integrity Realty Inc.
814 - 1 Blanche Lane
Markham, Ontario
This contemporary stacked condominium townhouse is a perfect opportunity, IT IS MAIN FLOOR, NO STAIRS, in Markham's highly sought-after Cornell neighbourhood. 2-bedroom, 2-bathroom layout, this home boasts an open-concept design with laminate flooring and smooth ceilings throughout. New Pot lights for the living room, skirting lights for the kitchen, and Blinds. The primary bedroom includes a private ensuite. Enjoy the convenience of a dedicated parking spot and locker, along with an unbeatable location, just minutes from Markham Stouffville Hospital, top-rated schools, parks, Mount Joy GO Station, Markville Mall, and Highway 407. The Cornell Bus GO Terminal is across the road (200m). A must-see home that blends comfort, style, and convenience Don't miss out! Offer welcome anytime, photo virtually staged, TENANT MOVING OUT MAY 31 (id:59911)
Century 21 Leading Edge Realty Inc.
2 Horn Street
Whitchurch-Stouffville, Ontario
A Must See!!! Fabulous Detached Home, Corner Lot, Full Brick, 4 Bedroom, 4 Bathroom, 1908 Sq Ft Of Living Space above ground plus 9 Ft. Ceilings On Main Floor. *Finished Basement* by the Builder with 4 Piece Bathroom Offers Amazing Living Space for Entertainment, and Potential For Rental & In-laws suit with possible separate entrance, Double Car Garage, 2nd Floor Laundry, Double Door Entry, Hardwood Floors Throughout except basement, Chandeliers in The Hallway and Kitchen. Master bedroom Features 5 Piece Ensuite, Beautiful Layout. Owned Water Softener. Close To Go Station (5 Min Drive), Schools, Parks, Transit, Conservation, Shops And So Much More! (id:59911)
Cityscape Real Estate Ltd.
556 Country Glen Road
Markham, Ontario
Welcome To This Beautifully Upgraded Home In The Heart Of The Family-Friendly Cornell Community In Markham! Boasting Over 1,800 sq. ft. Of Modern Living Space, This Bright And Sunny Home Features Hand-Scraped Hardwood Floors On The Main And Large Windows That Flood The Space With Natural Light. The Open-Concept Layout Offers A Seamless Flow Between The Living, Dining, And Family Room Is Perfect For Entertaining Or Family Living. Enjoy 3 Generously Sized Bedrooms, Including A Primary Suite With A 4-Piece Ensuite And Walk-in Closet. The Finished Basement Provides Versatile Space for Entertainment And Workouts. Step Outside And Be Impressed By The Exceptional Curb Appeal, With Professionally Designed Front Yard Interlock And A Backyard Oasis Featuring An Upgraded Deck And Interlocking Patio. Complete With A Double Car Garage, This Home Has It All. EXTRAS: Existing: S/S Fridge, S/S Stove, S/S Dishwasher, S/S Rangehood, Washer & Dryer, All Elf's, All Window Coverings, Furnace, CAC, Garage Door Opener + Remote, High Baseboards, Finished Basement (2019), Engineered Hardwood Floors (2020), Interlock Front Entrance, Backyard Deck. (id:59911)
RE/MAX Excel Realty Ltd.
13231 Kennedy Road
Whitchurch-Stouffville, Ontario
55.15 Acre Private Retreat, Family Compound, 10500Sf Liv Space! 10'&12.5' High Ceilings With Countless Picture Windows! 3 Fire Places, 7' Baseboards, Skylights, 30+ Parking. 3.5 Km Waterfront On 2 Manmade Lakes Stocked With 3 Kinds Of Delicious Fish!!! 10 Km Walking Trails!!! 2 Geo-Thermal Furnace! Fridge, Stove, Dishwasher, Comm Kit In Basement Stacked-Oven, 6-Burner Stove, 400 Amp & 2 Hot Water Tanks.Too Many To List! (id:59911)
RE/MAX Imperial Realty Inc.
36 Brill Court
Whitchurch-Stouffville, Ontario
Well Maintained Hse W/Green Space On Both East & South Side!! Quiet Court Location*Backs Onto Forest, Sides Onto Parkette*Fenced Private Backyard*W/O To Deck W/Custom Patio*Professionally Finished Lower Level W/ Office Space, Playroom & Rec Rm*9 Ft Ceilings On Main Level W/Crown Moulding* Custom Kitchen W/ Large Island, Back Splash (2024)*Renovated Powder Room*Direct Access To Garage*Open Oak Staircase To Finished Basement*Spacious 2nd Floor Laundry *Lots Recent Upgrade Include Roof 2021,Completed Bathrms Renovation 2022, All Light Switches* All Hardwood Fl Throughout* (id:59911)
Real One Realty Inc.
63 Drakefield Road
Markham, Ontario
Desirable Conservation Lot! - Rare opportunity for this spectacular 4 + 1 bedroom, 4 bathrooms, 2 story executive home backing onto scenic Milne Conservation Park on family friendly street. Situated on a generous 60' X 110' lot with amazing neighbours, center hall floor plan, hardwood floors, living room with gas fireplace, main floor family room, walkout to oasis like rear yard with incredible vista of Milne Conservation Area, bright kitchen addition/sunroom, large primary bedroom includes an updated 3 piece ensuite bathroom. Finished basement with large rec room, 5th bedroom and separate stairwell entrance, great for extra living space or in-law suite. Enjoy your 2 car garage, plus 4 additional driveway spots with spacious front and back yard. Updates include - furnace/air conditioner 2011, windows 2016, vinyl siding 2016, shingles 2016, garage door 2016, amazing school catchment for Roy Crosby P.S (ranked #46 Junior School in Ontario and only steps away) & Markville S.S. (ranked #26 high school in Ontario). Great community amongst some of the top schools. Walking distance to Milne Creek Conservation Area, Markville Mall, supermarkets, private and public schools with great public transportation. Conveniently located Just minutes from Unionville, Hwy 7, Hwy 407, Hwy 404, shopping, restaurants & hospitals. Only 10 minutes to DT Markham, 25 minutes to Pearson, and 45 minutes to DT Toronto (id:59911)
Century 21 Leading Edge Realty Inc.
56 Christian Hoover Drive
Whitchurch-Stouffville, Ontario
Welcome To This Well-Maintained 4-Bedroom Detached Home Nestled On A Quiet, Family-Friendly Street. Featuring A Functional Open-Concept Layout With A Separate Formal Dining Room, This Home Is Perfect For Both Everyday Living And Entertaining. The Spacious Bedrooms Offer Comfort For The Whole Family, Including A Primary Suite Complete With A 4-Piece Ensuite And Walk-In Closet. Step Into The Inviting Cathedral Foyer And Feel Right At Home. Enjoy The Large Backyard Ideal For Gatherings, Gardening, Or Simply Relaxing. Proudly Cared For By Original Owners, This Home Shows True Pride Of Ownership Throughout. Dont Miss This Incredible Opportunity! EXTRAS: Existing: S/S Fridge, S/S Stove, S/S Dishwasher, Washer & Dryer, All Elf's, All Window Coverings, Furnace, CAC, Gdo + Remote. (id:59911)
RE/MAX Excel Realty Ltd.
553 Riverlands Avenue
Markham, Ontario
Beautiful Upgraded Family Home In A Desirable Community. Welcome To This Stunning Upgraded Family Home, Nestled In ASought-After Neighborhood Known For Its Top-Rated Schools, Parks, Community Center, And All Essential Amenities.Step Inside To An InvitingOpen-Concept Layout Featuring A Soaring Cathedral Ceiling In The Family Room, Filling The Space With Natural Light From Large Windows.The Modern Upgraded Kitchen Comes With A Servers Area. Perfect For Entertaining And Additional Storage.All Bedrooms Are Spacious,Including A Huge Primary Suite With A Cozy Reading Nook And A Luxurious 5-Piece Ensuite. An Extra Space On The Second Floor Is Ideal For AHome Oce.The Finished Walk-Up Basement Oers A Separate Entrance, Two Bedrooms, Two Full Baths, A Full Kitchen, And A Living Area -Perfect As An In-Law Suite Or For Rental Income. Don't Miss This Incredible Home. Your Dream Family Living Awaits! *** EXTRAS: Existing: 2 Fridges, 2 Stove, Gas Cooktop, 2 Range Hoods, Kitichenaid Oven, Kitichenaid Warming Drawer, B/I PanasonicMicrowave, 2 Washer, 2 Dryer, Gdo & Remote, Upgraded Electrical Light Fixtures, All Window Coverings & Rods. (id:59911)
RE/MAX Excel Realty Ltd.
18 Callisto Lane E
Richmond Hill, Ontario
A Unique & Elegant Custom Built Semi-Detached Corner House In Observatory Hill built by Regal Crest Homes. Over 3000 Sq. ft., 4 Bedroom + Library on Ground Floor+614 Sq. ft. COACH HOUSE(with kitchen & Bathroom) a Bachelor unit At The top of Garage for potential Rental income provided w/Sep Entrance. Two bedrooms with window & Closet at Basement. Over Builder $50K upgrade home. Custom Build Top Tier Granite Counter Top And Backsplash, Upgrade Suspended Harwood Stairs With Wooden Floor Throughout The House. Oversized Large Windows Inviting Natural Sunlight, Pot Lights; Through Out Whole House, Kitchen With Centre Island, European Style Cabinets; Wrought Iron Spiral Staircase To 2nd Floor, many upgrades from Builder & Owner personal add-on upgrade. Patio In The Front Yard. 10'Ceiling on ground Floor and Master bedroom.1,2nd Floor With 9'Ceiling. (id:59911)
Century 21 Leading Edge Realty Inc.
52 Morning Dove Drive
Markham, Ontario
*Charming Freehold Townhome In Cornell - Premium Lot Overlooking Greenspace*This Bright And Spacious Freehold Townhome Sits On A Premium Lot Overlooking Tranquil Greenspace In The Sought-After Cornell Community. The Sun-Filled Interior Features Large Windows And An Open-Concept Layout, Perfect For Modern Living. Upstairs, The Primary Bedroom Boasts A Walk-In Closet And 4-Piece Ensuite, While Two Additional Spacious Bedrooms Provide Plenty Of Room For Family Or Guests. The Finished Basement Adds Versatility With An Extra Bedroom, Bathroom, And Rec Areaideal For An In-Law Suite, Nanny Quarters, Or Entertaining Space. Outside, The Large Backyard Offers A Private Retreat. Enjoy An Unbeatable Location Close To Parks, Top-Rated Schools, The Cornell Community Centre (With Pool And Library), And All Amenities. Dont Miss This Rare Opportunity In One Of Markhams Most Desirable Neighborhoods! *** EXTRAS: Existing: S/S Fridge, S/S Stove, Dishwasher, Washer & Dryer, All Elf's, All Window Coverings, Furnace, CAC. (id:59911)
RE/MAX Excel Realty Ltd.
107 White's Hill Avenue
Markham, Ontario
Located In The Heart Of Cornell Village, This Gem Sparkles With Upgrades! The Spacious Front Porch Leads Into This Welcoming, Airy Home. The Main Floor Boasts A 9Ft Ceiling In The Living/Dining Area, Hardwood Staircase, New Glass Light Fixtures, Maple Hardwood Flooring, California Shutters, And Newly Renovated Kitchen (2024) W/Farmhouse Sink And Stainless Steel Appliances. The Sun-Filled Kitchen Overlooks The Professionally Landscaped, Fenced-In Backyard With Cottage-Like Two-Car Garage. The Upstairs Level Boasts New Light Fixtures And White Faux Wood Blinds, Maple Hardwood Flooring, Three Bright Bedrooms, Linen Closet, Two Full Bathrooms, And A Walk- In Closet. The Updated Basement Adds More Living Space To This Well Layed-Out Home (The Den Can Be Converted Into A 4Th Bedroom). Stylish And Cheery With Oak Plank Flooring (2024), White Walls, And Pot Lights, Theres Also Plenty Of Storage And A Workroom For Diy Projects! Conveniences Include Central Vac, Main Floor Laundry Stacked Washer/Dryer, Large Pantry And Pull-Out Spice Rack And Back Porch Timer Lighting. Do Not Miss This Cute And Cozy Home! Within Walking Distance To Cornell Community Park And Community Centre, M-S Hospital And Close To The Mount Joy Go Train, Restaurants And Shops, Toronto Zoo, And Rouge National Urban Park. *** SS Fridge (2024), SS Stove (2024), SS B/I Dishwasher(2024), Rangehood (2024), Roof: House (2016)/Garage(2019), Ac (2021) and Furnace(2015), Glass Shower Doors (2024)*** (id:59911)
RE/MAX Excel Realty Ltd.
3919 Durban Lane
Vineland, Ontario
Welcome home! This exceptional home is situated in the prestigious retirement community of Cherry Hill. Live the life you have worked so hard for! Cherry Hill is a top notch gated community offering easy & stress free living at its best - featuring club house with shuffle board, darts, pool tables, library, party or event rooms, change rooms, full kitchen, outdoor pool and BBQ area. The community is ideally situated in the heart of Niagara's wine country in picturesque Vineland. 3919 Durban Lane was the model home for the complex so it offers loads of extra features above many of its neighbouring properties including premiere placement directly beside the scenic park boasting a gazebo & frog pond with footbridge and visitor parking for guests. The home also offers guest loft with full bathroom, office, sitting area and is large enough for it to serve as an additional bedroom suite, finished basement currently used as an open concept in-law suite with its own laundry & bath with rough in for kitchenette. The home has total of 4 bathrooms, two main floor bedrooms - the primary bedroom features private ensuite, main floor laundry room, bright open concept main level is flooded with natural light, and offers eat in kitchen, formal dining area, living room with lofted ceilings & gas fireplace, gleaming hardwood floors, patio doors from dinette to back deck which is partly covered - ideal for back yard cooking. What are you waiting for? ** some of the photos are virtually staged (id:59911)
The Agency
187 Berczy Green Drive
Markham, Ontario
*****This Is An Assignment Sale***** Occupancy Date Will Be In November This Year. Luxury Townhouse With Four Large Bedrooms At Desirable Markham Location. Almost 2000 Square Feet Interior Living Spaces. Hardwood Floors Throughout. 9 Feet Smooth Ceilings On Ground, Main, And Upper Levels. High-end Stainless Kitchen Appliances Are Included In The Purchase Price. This Beautiful Community Is Near to Golf Club, Costco, T & T Supermarket, Community Sports Centre, Delicious Restaurants, Coffee Shops, LCBO, Schools, Parks, And Hwy 404. (id:59911)
Bay Street Group Inc.
16 Barden Crescent
Ajax, Ontario
Bright, Open-Concept Design with Large Windows and Natural Sunlight. Hardwood Floor Throughout Main Floor And Brand New Broadloom In Bedrooms. The Finished Basement Provides Added Living Space With 2 Bedrooms, A Full Washroom, A Spacious Recreation Area. Entertainer's Backyard With Deck And Patio Area. Close To School, Park, Shopping, and Hwy 401. (id:59911)
Homelife/future Realty Inc.
Bsmt - 87 Wellington Avenue W
Oshawa, Ontario
Step into style at your new home where modern living meets unbeatable value in the heart of Lakeview! This fully renovated unit boasts its own private entrance, ensuite laundry, and a separate hydro meter giving you the privacy and independence you deserve. Fresh finishes, sleek design, and smart upgrades throughout make this space feel like home from the moment you walk in. Whether you're a young professional or simply looking for a stylish spot in a prime location, this unit delivers big on charm and functionality. (id:59911)
Real Broker Ontario Ltd.
Main - 744 Olive Avenue
Oshawa, Ontario
Spacious three-bedroom apartment on the upper floor of a detached bungalow. Bright and well-maintained, this unit features hardwood floors, ensuite laundry, and a fully equipped kitchen with a fridge and stove. Conveniently located near schools, transit, highways, shopping, and places of worship. One parking space included. Tenant is responsible for 60% on utilities. (id:59911)
Real Broker Ontario Ltd.
104 Closson Drive
Whitby, Ontario
An Entertainers Dream This Open Concept Home Has 2485sqft Above Grade Living, Plus A Builder Upgraded Unfinished Basement With 9ft Ceilings & Oversized Windows. The Main Floor Features 9Ft Ceilings, Hardwood Floors, LED Lights, Freshly Painted And Oversized Windows. The Chefs Kitchen Has An Oversized Island, Bosch Built-In Oven/Microwave Combo, Oversized Gas Cooktop, New Stone Countertop & Matching Backsplash (2025). A Large Family Room With Gas Fireplace and Walkout To The Backyard. Mudroom Off The Garage Entrance Has Full Custom Cabinets & A Built-In Fridge. Upstairs Features A Large Laundry Room With Machines On Raisers & 4 Large Bedrooms With The Primary Has A Large Walk-In Closet, Plus Wall To Wall Built-In Closets, Large Windows & A 4 Piece Ensuite With Soaker Tub. With A Large Backyard, Great Schools, Shopping & Close to Major Highways, This Home Truly Has It All. (id:59911)
Century 21 Red Star Realty Inc.
144 Dorset Road
Toronto, Ontario
Location location!!! and what a Lot of 50feet X 137Feet !!!Large Bungalow with 3+4 bed rooms and 3 full wash rooms. One of the best Scholl zoon (R.H King Academy) in Scarborough ,Great Location, Walk To Bluffers Park. 24 Hrs Ttc. Mosque, Church, Shopping, Everything In Walking Distance. Buyer Has To Verify Property Tax And Measurements. Property is tenanted please allow 24 hours notice for showing. (id:59911)
RE/MAX All-Stars Realty Inc.
Ph#3603 - 70 Town Centre Court
Toronto, Ontario
Welcome To 70 Town Centre Crt. Rare South facing Unit With 2 Bedroom, 2 Bath Suite. 890 Sft With lots of sunshine. Very Bright And Functional Layout. This Suite is Freshly Painted, New Light Fixtures, Bright and Spacious with a Great Layout and No Wasted Sq Footage. Stainless Steel Appliances in the Kitchen, Modern Kitchen With Counter Top And Back Splash. Great Location, Right beside the Scarborough Town Centre, Public Transit, Hwy 401, Parks, Restaurants, Shops and Much Much More! Comes With 1 Parking and 1 Locker. Ready To Move In! All Windows Are Floor-To-Ceiling. (id:59911)
Bay Street Group Inc.
809 - 360 Watson Street W
Whitby, Ontario
This bright and spacious 2-bed, 2-bath condo at 360 Watson St #809 is ideal for a long-term tenant looking for comfort, convenience, and a well-maintained living space. Featuring a large primary bedroom with a walk in closet, ensuite, an open-concept living area with plenty of natural light, and in-suite laundry, this unit offers both style and functionality. Located in a fantastic building with top-tier amenities, including an indoor pool, fitness center, and party room, and just steps from the Whitby GO Station, trails, and local dining and shopping, this condo provides an unbeatable lifestyle in a prime location. Perfect for those seeking a stable, long-term rental in a vibrant and well-connected community. (id:59911)
Royal LePage Connect Realty
612 - 51 East Liberty Street
Toronto, Ontario
1 Parking & 1 Locker Included, 1 Bedroom Unit With Balcony, Modern Finishes With 9 Ft Ceiling, Gracious Living/Dining Area, Open Concept Kitchen W/Granite Counter Top And Stainless Steel Appliances, Great Location! Amenities Include Fitness Centre, Outdoor Pool, Outdoor Lounge, Yoga Studio, Party Rooms, Aqua Massage Area (id:59911)
RE/MAX Partners Realty Inc.
3406 - 28 Wellesley Street E
Toronto, Ontario
Gorgeous 1 Bedroom 1 Bathroom Suite At Vox Condos Available May 1st 2025. Beautiful Bright and Spacious Contemporary Open Concept Living On The 34th Floor With East Exposure. Finished with Laminate Flooring, Granite Counter Tops, Built-In Kitchen Appliances, And 9 FT Ceilings With Floor To Ceiling Windows. AAA Location in the Heart Downtown, Steps to Wellesley Subway. Close To All Major Schools And Amenities Including: U of T, Toronto Metropolitan University, OCAD, Financial District, Malls, Restaurants, Parks, Shopping Centres And More! (id:59911)
RE/MAX Real Estate Centre Inc.
1318 - 57 St Joseph Street
Toronto, Ontario
Excellent Location In Downtown Core! 5 Star Condo Living At 1 Thousand Bay, Gorgeous Spacious 1 Bdrm +Den, Den Can Be Used As 2nd Bdrm(With Sliding Door And Closet),9" Ceiling, Laminate Floor Throughout, Open Concept Kitchen, Floor To Ceiling Windows, Walk Out Balcony With/Obstacle View, Just Located Right Next Door To U Of T. State Of The Art Amenities Floor Including Fully Equipped Gym, Rooftop Lounge And Outdoor Infinity Pool. Furnished And Just Move In.Brokerage Remarks (id:59911)
Powerland Realty
405 - 33 Sheppard Avenue E
Toronto, Ontario
Spacious, large 1+1 Luxurious Unit In The Beautiful Minto Gardens Building. Steps To Subway Station, Sheppard Center, Whole Foods, Indoor Shopping, Restaurants. Minutes To Hwy 401. Bright Spacious Open Concept, Granite Kitchen Countertop + Floor To Ceiling Window, 24 Hr Security, Indoor Pool, Sauna, Hot Tub, Gym, Yoga, Billiard And Game Room, Theatre Room, Terrace With Barbeque Area. Some furniture can stay (or vacant). Vacant - closing anytime (id:59911)
Homelife New World Realty Inc.
401 - 393 King Street W
Toronto, Ontario
Welcome to the most unique and coveted unit in the building a truly one-of-a-kind space located on the premium 4th floor with private terraces. Once an office building, this condo now boasts a stylish, industrial-chic vibe. The unit was Fully renovated in 2016, with spacious interiors this unit also has an exclusive 406 sqft terraceshowcasingbreathtaking CN Tower and skyline views.Unit 401 is a 2+1 bedroom, 1 bathroom corner unit offering 1,331 sqft total indoor and outdoor living space, with modern upgrades, creating a spacious, stylish, and functional home. Inside, you'll find hardwood flooring throughout the living, dining, and bedrooms, a bright and functional layout, 9 ft ceilings, a large solarium perfect for various uses, and a renovated kitchen with granite countertops, double sink, ample cupboard space, and a pantry. The ensuite laundry, custom decking on the terrace, and exclusive outdoor space add exceptional convenience and lifestyle appeal.This well maintained building offers a range of amenities, including concierge, a fitness center, a party and meeting room, and a security system for peace of mind. In 2020, the building underwent a comprehensive renovation that refreshed the common areas, including a modernized lobby and elegantly updated hallways, creating a welcoming and sophisticated atmosphere throughout.Situated at center ice in the heart of the city, your steps from The Well, King West restaurants, the Rogers Centre, and the subway, PATH, and Torontos most reliable streetcar yet surprisingly quiet, thanks to the traffic-restricted King St corridor. Enjoy a 100 walk score, direct Gardiner access, and a dog park with mature trees right behind the building. Owner Is Open To Lease Back Property At An Agreeable Rate With The Purchaser. (id:59911)
RE/MAX Urban Toronto Team Realty Inc.
808 - 252 Church Street
Toronto, Ontario
Welcome to Luxury Brand New Condo: Den Comes with closure, can Fit a single bed or Serve as your office Spacious enough for two persons, or small family. Steps to TMU; George Brown, Eaton Centre, St. Michael Hospital. Modern kitchen with Build/In Appliances. Step to Financial District, James Park St. Lawrence Market with Easy Access To TTC Streetcars And Subway Stations, Go Stations, IKEA commuting is Effortless. No cable included only internet. Please check the videos and pictures. (id:59911)
Homelife/miracle Realty Ltd
Lph18 - 160 Vanerhoof Avenue
Toronto, Ontario
Bright & Spacious Lower Penthouse 1-Bedroom At Scenic On Eglinton! 613 Sq Ft + 83 Sq Ft Balcony With Unobstructed City Skyline Views. Functional Layout Offers Rare Comfort Compared To Todays More Compact One-Bedroom Builds. Features 9-Ft Ceilings, Floor-To-Ceiling Windows, Open Concept Living/Dining, And A Modern Kitchen With Granite Counters, Undermount Sink & Full-Sized Appliances. Generous Balcony Perfect For Morning Coffee Or Evening Sunsets. Steps To Future Eglinton LRT, TTC, Parks, Trails, Shops At Don Mills, DVP & 401.Includes 1 Parking & 1 Locker. A Fantastic Opportunity To Own In One Of Toronto's Most Desirable Neighbourhoods! (id:59911)
Century 21 Atria Realty Inc.
2303 - 15 Queen's Quay East
Toronto, Ontario
Luxury Building With Many Amenities. Clear Lake View From The Balcony. 34' Long Balcony, South-Facing. Kitchen With Granite Countertop. Ensuite Washer And Drier (Front Load). (id:59911)
Century 21 Heritage Group Ltd.
2810 - 39 Roehampton Avenue
Toronto, Ontario
Modern 1 bedroom + den and 2 BATHROOM condo for rent in a newer (0-5 years old) high-rise building, located on a higher floor with a great view. The den can be used as a second bedroom or home office. This bright, open-concept unit features a modern kitchen, in-suite laundry, private balcony, and large windows. Located in a prime area close to public transit, shopping, restaurants, and more. Ideal for professionals, couples, or small families. Must see! (id:59911)
Homelife Landmark Realty Inc.
1912 - 319 Jarvis Street
Toronto, Ontario
Brand New Studio Suite Where Luxury Living Meets Unparalleled Convenience In Downtown Toronto By Centre court Near Toronto Metropolitan University never lived -in unit in prime condos. Steps to Eaton Center, Dundas Square, Hospital, Toronto Financial District & Subway Line. 24/7 Concierge, Smart Parcel Storage System, 6,500 sq ft Indoor and Outdoor Facilities, Gym, Meeting Room, Outdoor Patio, Yoga Studio, Outdoor Games Lounge and Sundeck. (id:59911)
King Realty Inc.
Lower - 31 Lynch Road
Toronto, Ontario
Vacant, move in ready, unfurnished Lower Suite in impeccably and recently renovated home (converted with city permits) to be safe, dry, and comfortable! Parking for one vehicle on front pad. Condo-style 2-bedroom 1-bathroom layout with U-shaped kitchen overlooking combined living/dining area. All stainless appliances, gas range, bottom freezer fridge, pot lights, sconce lighting, living room gas fireplace, bedrooms each with storage units, large-format washer dryer by bathroom, vinyl plank flooring, beautifully finished 4pc bathroom. Utilities: Tenant pays 1/3 of electricity, gas, water/waste - expect low utility costs from spray foam insulation, updated windows and doors, sealing of air gaps, and updated hvac equipment. (id:59911)
Landlord Realty Inc.
28 Lancaster Court
Barrie, Ontario
Discover this Bright and Spacious Freehold Semi-Townhome in the highly sought-after South Barrie neighborhood. Nestled in a safe and quiet court, this home offers one of the Largest and Most Practical Layouts. It features an Oversized Inviting Master Bedroom W/ En-Suite, a Beautifully upgraded kitchen complete with an island sink, and a breakfast area that opens to a deck. Separate living and family rooms provide ample space for relaxation, while elegant oak stairs add a touch of sophistication. Sitting on an extra-deep, pie-shaped lot stretching 179 feet, this home offers plenty of outdoor space. Located just steps from Hyde Park Public School and St. Gabriel Archangel Catholic School, it's perfect for families seeking both comfort and convenience in a secure community. (id:59911)
Sutton Group-Admiral Realty Inc.
909 - 60 Byng Avenue
Toronto, Ontario
Prestigious "MONET" condo. unobstructed east view, 9 foot ceilings, granite counter & kitchen and hall floor. Hardwood floors in living/dining room, 6 appliances, all window coverings (exclude drape in bedroom). Bright, clean, quiet suite with east facing balcony. One locker & one underground parking space. Great location, walk to Yonge Subway, shops & restaurants. 24/7 concierge. please allow 24 hours notice for showings. (id:59911)
Royal LePage Signature Realty
Upper - 7 Leavey Court
Toronto, Ontario
Absolutely Stunning Upper Level 3 Bedroom Apartment With Ensuite Washroom And Separate Laundry Facility. Located In A Excellent School District, Within Walking Distance Of Transit, Shopping, Community Centre, And Colleges Including Chiropratic, Naturopathy And Seneca. Open Concept With Living Dining. PARKING: two only (one in Garage one outside), No parking within 2 feet of Drain well area. Utility account still in landlord name, but must pay bill in 3 days after landlord notice. Tenant pay 60% of the utility bill of the house while basement people pay 40% left, or 95% when the basement is empty no tenant. Two months before the tenant leaves, the tenant needs to prepay the utilities bills based on actual meter reading if got or the previous latest month amount got. All utility fees must be paid and cleared 30 days before the termination date (can adjust later when actual cost come). Basement, backyard, any property and plants in the backyard is not included in the lease. (id:59911)
New Times Realty Inc.
28 Cottonwood Street
Anten Mills, Ontario
Welcome to Anten Mills Estates and prepare to be wowed! Located among mature forest and neighbouring estate homes, this is the perfect spot for outdoor enthusiasts with numerous hiking and biking trails, Springwater Golf Course, Trans-Canada Snowmobile Trail, Horseshoe Valley Ski Resort as well as Snow Valley Ski Resort at your fingertips. This newly built 2,300 sq. ft. bungalow sits on the 1/2 acre lot which backs onto Environmentally Protected land. The open-concept layout creates a bright and inviting atmosphere with 9 ft flat ceilings, Oak Hardwood Flooring throughout, Calacatta Granite Kitchen Countertop and Backsplash, Pot Lights and Extended Breakfast Bar. The main floor offers 3 bedrooms, 2.5 baths and it is move-in ready for your enjoyment. Master Bedroom featuring a walk-in closet and a 5 pc en-suite with a free standing tub and a frameless glass shower. The open kitchen, breakfast area and great room span the back of the home and provide an unobstructed forest view. The lot is 112 feet wide by 212 feet deep, and can easily accommodate a pool in the back yard. The 3 car garage has an entrance to the main floor laundry, and the extra deep driveway (south facing) will hold 6 cars. Only minutes to Barrie and access to HWY 400. Pictures are virtually staged. I welcome you to visit this home for yourself! (id:59911)
Sutton Group Incentive Realty Inc. Brokerage
274 Carlton Street
Toronto, Ontario
Known as one of the "Painted Ladies, this end-row Victorian has undergone an award winning exterior restoration and its interiors brought back to the studs for a renovation to the absolute highest standard. Located on one of the best blocks in Cabbagetown, this 3-storey home is complete with a highly coveted 2 car garage (with ability to add lifts) and a legal lower level apartment for additional income or extended visits. The main floor establishes a jaw-dropping first impression with its soaring ceilings, abundance of light through oversized windows and luxurious details including an 18th century reproduction marble fireplace mantle. The second floor has three generous 'king-size' bedrooms and two gorgeous designer bathrooms. The third floor is fully dedicated to the primary suite, where you are first welcomed into a light-filled bedroom, the ideal place to wake up with views of the lush green gardens and a balcony to enjoy your morning coffee. Through a pocket door you enter a dazzling and luxurious primary ensuite, with inviting heated floors and multiple oversized skylights including inside the double rainfall shower. The south side of this primary suite hosts a spectacular walk-in closet, with custom California closets, and a secondary set of laundry machines for ultimate convenience. Only minutes to the financial district, in close proximity to the best schools in the city and walking distance to Riverdale Park, this is the ideal urban family home. (id:59911)
Harvey Kalles Real Estate Ltd.
20 Tanton Avenue
Centre Wellington, Ontario
Welcome to 20 Tanton! Nestled in the desirable south end of Fergus, this impeccably maintained 3-bedroom, 3-bathroom open-concept townhouse offers an easy, stylishly updated home in a location that puts everything within reach. The functional eat-in kitchen, with it's stainless appliances and plenty of storage space opens into the living room, featuring beautiful luxury vinyl floors - picture cozy nights in, lively family gatherings, or hosting friends. Step out onto your sunny patio, a wonderful spot for a summer BBQ, kids' playtime, or simply enjoying a moment of peace. Your feet will love the new (2025) carpet on the upper level. The primary bedroom is your private retreat, boasting a large closet and an updated ensuite bath your personal haven. Two other large bedrooms offer space for a growing family, a home office, or welcoming guests. Laundry is also conveniently located on this floor, simplifying busy lives. The unfinished basement presents a blank canvas, brimming with potential for a kids' playroom, a home gym, extra storage, and even a future bathroom thanks to the rough-in adapting to your evolving needs. The easy inside access to the garage and visitor parking close by add everyday convenience. And the low-maintenance lifestyle offers a stress-free transition, allowing you to focus on what matters most. The condo fee covers landscaping, building insurance, grounds/park maintenance, and visitor parking, freeing up your time and energy for the next chapter. Everything you need groceries, shopping, dining, and even a gym is just minutes away. Put down roots and create lasting memories in this fabulous, close knit community. (id:59911)
Chestnut Park Realty (Southwestern Ontario) Ltd
359402 Grey Rd 15 Road
Meaford, Ontario
Very well maintained 3 bed plus den home with one and a half baths in the quaint Village of Leith. Enjoy the generous sized, fully fenced rear yard with mature gardens, a full heated garage with space for a workshop with extra storage above. Inside the home there is plenty of space for your growing family with a large living/dining area, fully functional kitchen, main floor laundry, 2pc bath and a bonus room that would make a great home office or children's play room. Upstairs, three bedrooms, a den and full 4pc bath. Take a quick stroll to the sandy beach at Leith Park - truly an exceptional home or cottage. (id:59911)
Royal LePage Locations North
28 Upper Thames Lane
West Perth, Ontario
Welcome to this beautifully finished three-bedroom, three-bathroom home located in a quiet and friendly community in the town of Mitchell, Ontario. Designed with comfort, style, and accessibility in mind, this vacant land condo offers convenient main floor living, making it an ideal choice for retirees, downsizers, or anyone seeking a low-maintenance lifestyle. Step inside to discover an open-concept layout featuring luxury vinyl plank flooring and elegant quartz countertops throughout. The spacious kitchen flows seamlessly into the bright and inviting living and dining area perfect for entertaining and everyday comfort. Thoughtfully designed for accessibility, this home features zero-threshold entryways, an easy access roll-in shower, extra wide doorways, strategically placed grab bars and a variety of other mobility-friendly enhancements. The main floor hosts the primary bedroom with a walk-in closet, transom windows, and a private ensuite bathroom. A second full bathroom and laundry complete the main level. Downstairs, the fully finished basement adds even more living space with an additional bedroom, full bath, large closet, and abundant storage. Enjoy maintenance-free living with condo corporation coverage, visitor parking, and a peaceful atmosphere. Don't miss your chance to own this move-in-ready home in one of Mitchell's most sought-after communities! (id:59911)
RE/MAX A-B Realty Ltd
