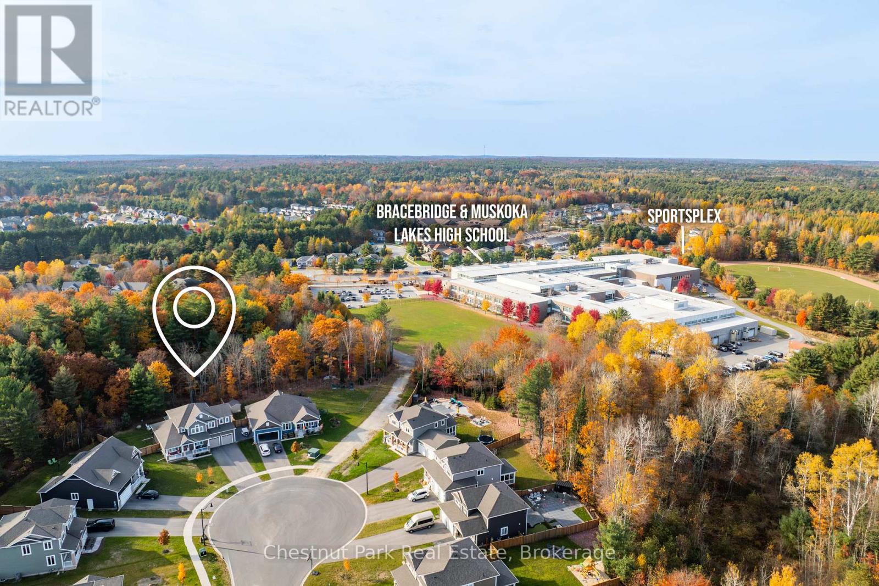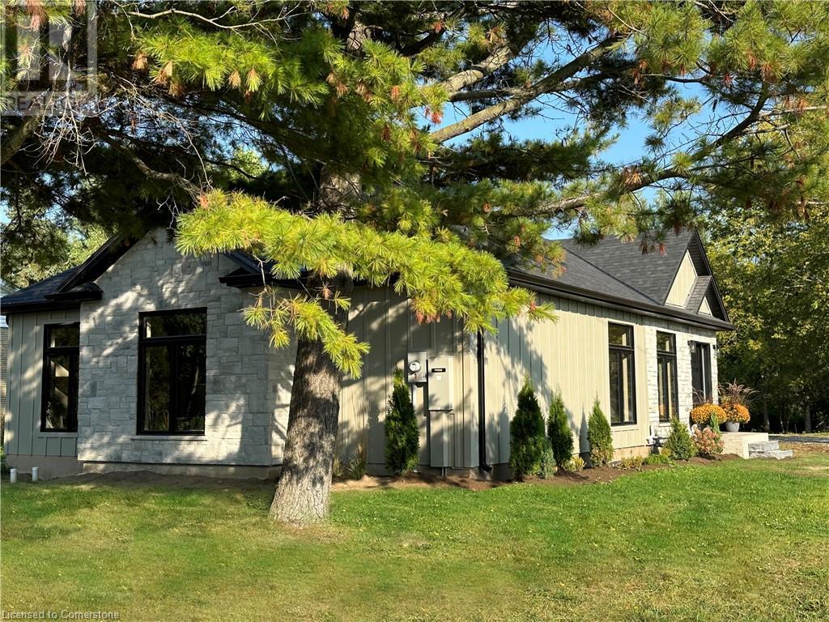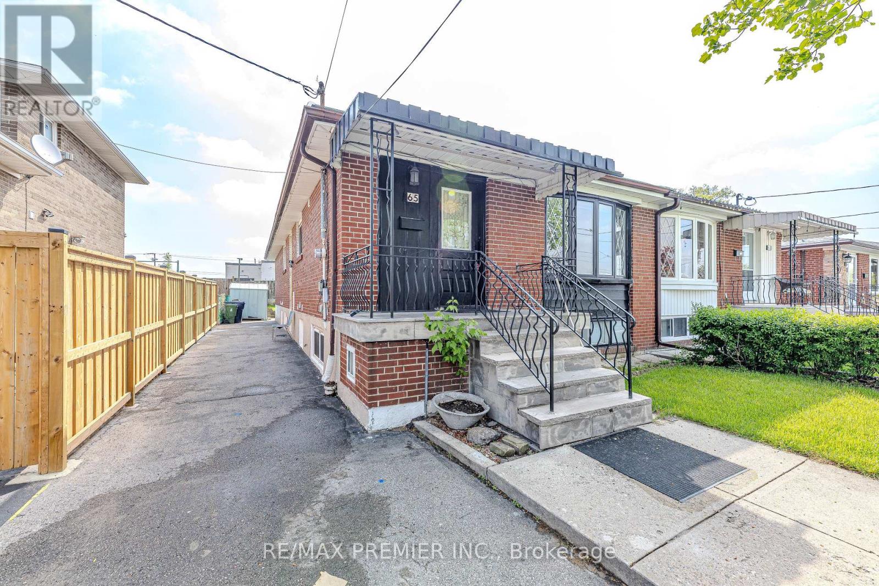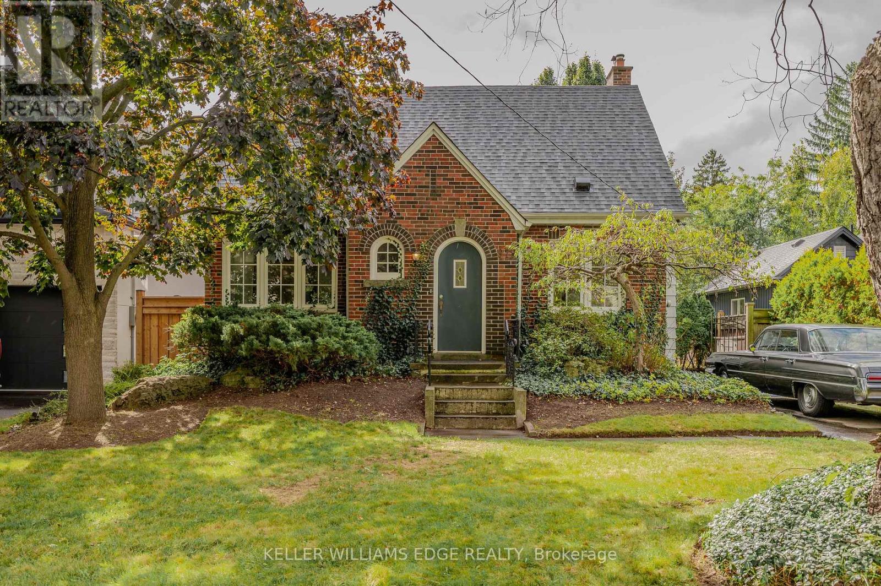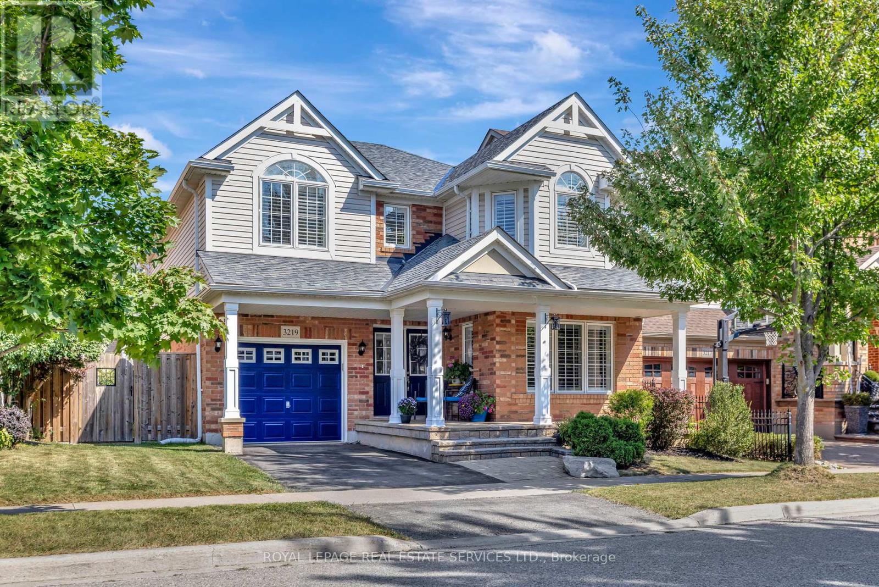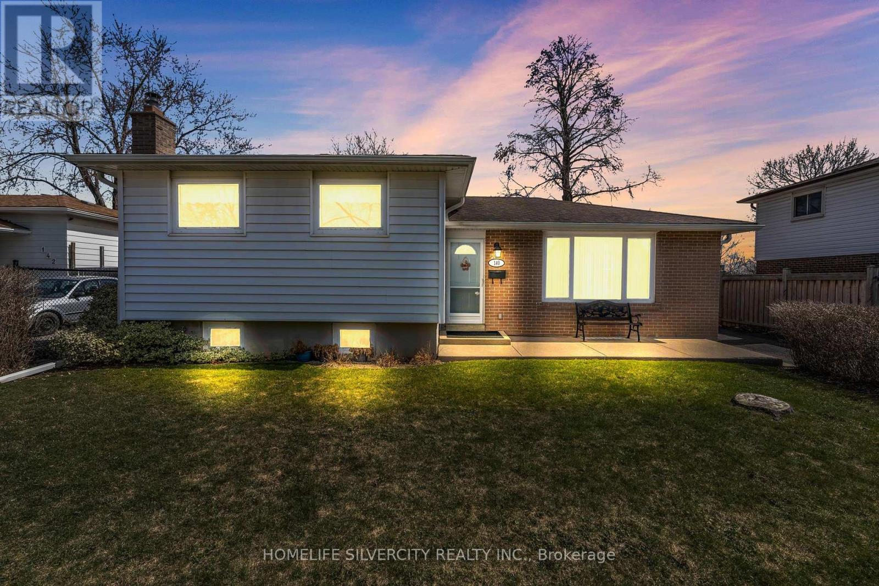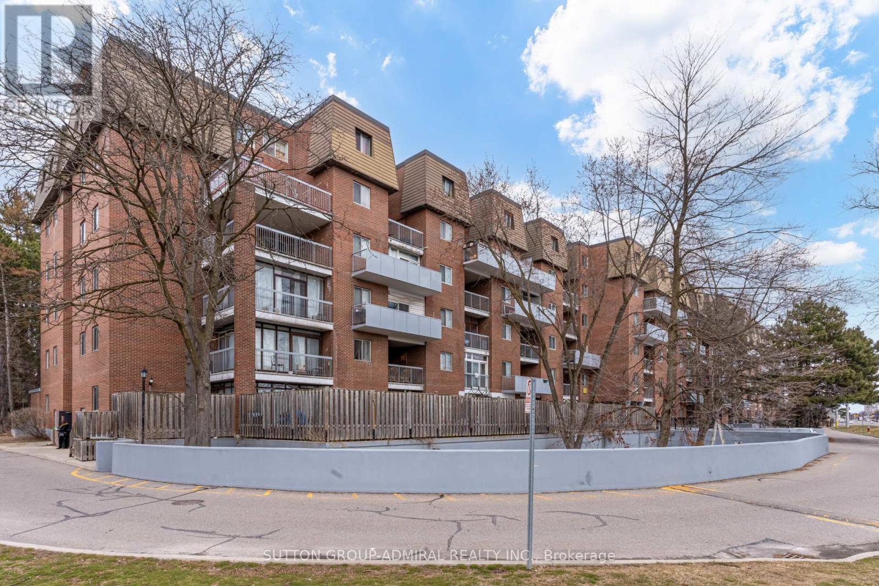605 - 68 Abell Street
Toronto, Ontario
1+1 520sf. Bright Condo In Epic On Triangle Park! . Large Size Den, Could use as office. laminate Floor Through out, Bright Kitchen, granite countertops, Back Splash, open concept , Stainless Steel Appliances, Great For Young Professionals. 9 Ft Ceiling W/Balcony Facing South And Floor To Ceiling Window, Open Concept Layout With Spacious Generous Sized Master Bedroom, Live In The Toronto Trendiest Queen West Neighborhood Steps To Ttc. Walking Distance To Gladstone, The Drake, Restaurants, Top Art Galleries. (id:59911)
First Class Realty Inc.
2014 - 35 Mercer Street
Toronto, Ontario
Spectacular Corner Unit In The Nobu Residences - West Tower Facing North East w/Gorgeous Views of the CN Tower! By Renowned Developer Madison Group! Transit score of 100/100, Walk score of 99/100. Breathtaking Views,CN Tower view from the living room and bedroom. 9Ft Ceiling, Functional Layout, Bright and Spacious, Floor To Ceiling Windows, Open Concept, Gourmet Kitchen With Integrated Miele Appliances, Quartz Countertops W/Matching Quartz Backsplash, Thousands $$$ Spent on Upgrades Including Closet Organizers In The Primary Bedroom, Premium Bathroom Lighting, Upgraded Shower Set, Miele Washer and Dryer, Custom Window Shades & Convenient Keyless Suite Entry! Direct Access To The Legendary Nobu Hotel & It's Iconic Restaurant. Steps From Skydome, Union Station, Underground PATH, Royal Alexandra Theatre, Roy Thompson Hall, Princess of Wales Theatre, Second City, Art Gallery of Ontario and TIFF Bell Lightbox. Close to shops, restaurants & schools! 5 Minutes Walking to St. Andrews Subway Station. 8 Minutes to University of Toronto St. George Campus & Close to Gardiner Expressway! (id:59911)
RE/MAX Hallmark Realty Ltd.
2519 - 50 Dunfield Avenue
Toronto, Ontario
Experience vibrant city living at The Plaza Midtown! This stunning, brand-new corner suite offers 2Bdrms +Den (Den has sliding door, can be used as 3rd Berm), 2 full bathrooms, a modern open-concept kitchen and living area, and a balcony with beautiful southwest views. Located in the heart of Yonge & Eglinton, you're steps from dining, shopping, and transit. Enjoy premium amenities like a rooftop patio, gym, and outdoor pool. Parking included! (id:59911)
Royal LePage Your Community Realty
825 - 5 Defries Street
Toronto, Ontario
Welcome to River and Fifth Condos, where modern design meets urban convenience. This well-maintained 1-bedroom + den, 1-bath suite offers a bright and luxury ambiance, floor-to-ceiling windows and private balcony allow an ample sunlight and a beautiful sunset view. The versatile den with closet is perfect for a home office, 2nd bed, baby room, guest area, or creative retreat. Indulge in world-class amenities, including an indoor pool, outdoor cabana lounge with stunning downtown views, a large fitness center, co-working space, yoga room, sports lounge, steam room, party room, games room, and a kids' playroom. With 24-hour concierge service and most amenities conveniently located on the third floor, this condo offers a truly effortless and work-life-balance lifestyle. Easy steps to banks, grocery stores, and transit, you're just minutes by streetcar to Dundas Subway Station and the Eaton Centre. Plus, enjoy easy access to top universities, including Toronto Metropolitan University (formerly Ryerson), George Brown College, and the University of Toronto. Well-developed neighborhood with young professionals. (id:59911)
Homelife Landmark Realty Inc.
79 Chambery Street
Bracebridge, Ontario
NO BACKYARD NEIGHBOURS! Private & Spacious Family Home in Bracebridge's Mattamy Community Welcome to 79 Chambery Street tucked away on a quiet cul de sac in the heart of this sought-after Mattamy neighbourhood. This exceptional 4-bedroom, 4-bathroom Walnut model was built in 2021 and offers nearly 3,000 sq ft of beautifully finished living space, designed for both entertaining and everyday comfort. Step inside to find engineered hardwood floors throughout the main level and an open-concept kitchen that's a chefs dream complete with a gas range, oversized island, chefs desk, and a convenient pass-through servery featuring a beverage fridge and walk-in pantry. Just off the kitchen, the mudroom and main-floor laundry connect seamlessly to the attached double garage, adding practical convenience to your day-to-day routine. Upstairs, the primary suite is a true retreat, featuring a spacious walk-in closet and elegant ensuite. Three additional bedrooms - including one with its own ensuite! - offer versatile space for family, guests, or a home office. A separate 4-piece bath completes the upper level. Enjoy your morning with coffee on the covered front porch, and wind down in the evening in your large screened-in Muskoka Room, where you'll take in peaceful sunset viewswith no backyard neighbours for ultimate privacy. Located just a short walk from the Sportsplex, theatre, park, and Secondary School, this home offers the perfect blend of community living and private retreat. Don't miss your chance to own this spectacular home in one of Bracebridge's most family-friendly neighbourhoods. Watch the video and book your private tour today! (id:59911)
Chestnut Park Real Estate
5 Sandcherry Avenue
Markham, Ontario
Nestled on a serene street with a stunning backdrop of lush woods, this home boasts one of the largest frontages in the area, offering unparalleled privacy and space. The inviting main floor features soaring 9-foot ceilings and elegant hardwood flooring, creating a bright and airy ambiance. The thoughtfully designed eat-in kitchen is a chefs delight, complete with a striking quartz island, solid wood cabinetry, and a stylish backsplash perfect for entertaining. Plus, direct garage access adds an extra layer of convenience. A recent landscaping (2024) worth of 50K, including strategically placed spotlights, enhances the homes curb appeal. Space is never an issue with parking for up to 6 vehicles and no sidewalk restrictions. Ideally situated near Hwy 407, public transit, a school bus route, and top-tier shopping amenities, this home offers comfort and connectivity. The unfinished basement with a legal separate entrance presents endless opportunities for customization. (id:59911)
RE/MAX Community Realty Inc.
68 Hamilton Plank Rd
Port Dover, Ontario
Anchored in the charming lakeside town of Port Dover, this beautifully designed bungalow offers the perfect blend of coastal charm and modern luxury. From the moment you arrive, the curb appeal stands out with its stylish stone and board-and-batten exterior, 9' ceilings, and oversized 60x80 black vinyl windows that flood the home with natural light. Step inside to a thoughtfully crafted interior featuring a chef-inspired kitchen with granite countertops and backsplash, built-in stainless steel appliances including a wine fridge, a walk-in pantry, and a sun-filled window bench with built-in storage. The open-concept living space is anchored by a striking floor-to-ceiling black quartz fireplace, paired with modern lighting and luxury vinyl flooring that flows throughout. The primary suite offers a peaceful retreat with a custom walk-in closet and a spa-like ensuite showcasing a quartz walk-in shower and freestanding tub. Two additional bedrooms provide flexibility for guests, family, or a home office. A spacious mudroom/laundry room with a wash basin connects directly to the two-car garage, which features 9' wide garage doors for added convenience. Outside, a large concrete pad offers the perfect spot to park your boat or RV—or design your dream workshop. The home also includes brand-new appliances with a one-year warranty, an asphalt driveway, rear fencing, a fully waterproofed basement, and a Generac 200A transfer switch for peace of mind in any season. Located mere blocks from your morning coffee and the beach, this newly rebuilt home is ready to welcome you to the laid-back yet luxurious lifestyle that makes Port Dover so special. Experience lakeside living at its finest! (id:59911)
RE/MAX Erie Shores Realty Inc. Brokerage
796468 Grey 19 Road Unit# 909
The Blue Mountains, Ontario
Experience the ultimate four-season getaway with this rare, spacious 2-bedroom end-unit loft at North Creek Resort. This unit has two private balconies with serene forest and Georgian Bay views, this condo offers true ski-in/ski-out access via the Weider Express Chairlift. Inside, enjoy a cozy electric fireplace, granite countertops, jetted tub, and a convenient ski locker. With a proven track record for rental income, this turnkey property is perfect as a vacation retreat or investment opportunity.Top Amenities:TVs in both the main living area and loft, equipped with Rogers Ignite cable ,High-speed WiFi, Fully equipped kitchen with cookware, Linens and towels,Private outdoor ski locker. North Creek Resort Amenities:Free shuttle service to Blue Mountain Village, outdoor swimming pool,Two year-round hot tubs,Tennis courts,BBQ, laundry facilities,On-site restaurant. Whether you're seeking a private mountain retreat, a family getaway, or a high-performing investment property, Unit 909 delivers it all. With a strong track record for vacation rental income, this is your chance to own a turn-key property in one of Ontarios most desirable four-season destinations. (id:59911)
Right At Home Realty Brokerage
916 Knights Lane
Woodstock, Ontario
***Attention*** First Time Home Buyers And Investors. Brand New Never Lived-in All Brick 4 Bedrooms 3 Washrooms Prestigious Detached House. The Open-concept Main Floor Features a Spacious Great Room, Elegant Dining Area, and a Gourmet Kitchen with Huge Island and Stainless Steel Appliances. Huge Patio Doors. Second-floor Laundry Adds Convenience. The Primary Suite Offers a Luxurious 5-piece en-suite And a Walk-in Closet. Double-Car Garage and a Driveway Accommodating Four Cars. Separate Entrance to Basement Through Garage. Upgraded 200 amp Panel. Close to Schools, Places of Worship, and All Amenities, Toyota Manufacturing (10 min), Hwy 401 (12 min). (id:59911)
RE/MAX Gold Realty Inc.
2305 Sumac Street
Peterborough West, Ontario
Welcome Home To This Beautifully Maintained 4-Level Side-Split Offering Over 1,700 Sq. Ft. Of Versatile Living Space In A Desirable, Family-Friendly Neighbourhood. Step Inside To An Inviting Open Concept Layout Featuring A Fully Updated Kitchen With Granite Countertops, Stainless Steel Appliances, And Ample Cabinet Space. Perfect For Entertaining Or Everyday Family Living. The Spacious Separate Family Room Boasts A Cozy Gas Fireplace, Ideal For Relaxing Evenings At Home. Upstairs, You'll Find Three Generously Sized Bedrooms. The Primary Bedroom Offers Plenty Of Storage Space Including A Walk In Closet And 4-Piece Updated Ensuite. Enjoy Outdoor Living In The Meticulously Landscaped Backyard, Providing A Serene Setting For Gatherings Or Quiet Evenings Watching The Sun Go Down. With Parking For Up To 8 Vehicles, Including A Built-In 2 Car Garage, There's More Than Enough Room For All Your Grown Up Toys. This Brick Home Combines Classic Charm With Modern Updates And Is Situated On A Quiet Street Just Minutes From Shopping, Schools, And Convenient Access To Hwy 115. Nothing To Do But Move In And Call It Home!! (id:59911)
RE/MAX Rouge River Realty Ltd.
5024 Jamieson Road N
Port Hope, Ontario
Step into history with this beautifully restored cut granite, stone farmhouse. Built in 1868 by Samuel Robinson, yet meticulously updated to blend modern comforts with classic charm. Nestled on 77 acres of lush landscapes just 10 minutes north of Port Hope, this 3,700ft2 residence is perfect for those seeking a serene retreat in a highly desirable area just an hour east of the GTA. The heart of the home presents a spacious 28x19 family room featuring a newly installed floor-to-ceiling stone fireplace, impressive hearth & 10'8" cathedral ceiling, all bathed in natural light from the west-facing garden walkout. The traditional center hall plan showcases formal living & dining rooms with original wide trim, deep windowsills, 9 ft ceilings & quaint pine farmhouse floors, preserving the character of this magnificent property. The chef-inspired Hickory Lane kitchen is a culinary delight, equipped with premium Fisher & Paykel appliances & soapstone counters, seamlessly connecting to an inviting screened porch with picturesque easterly views, an ideal spot to enjoy your morning coffee. The upper level presents a large master suite plus three generously proportioned bedrooms to provide space for extended family & guests. With $600k in recent updates, including a $60k fireplace & a $100k kitchen, this home is move-in ready. The property features the original barn, two additional outbuildings & approximately 40 acres of workable land, along with an intermittent creek. The efficient Geothermal heating system provides affordable heating & cooling throughout the year. Pre- inspected, this pristine property is ready for you to move in & enjoy. Don't miss this rare opportunity to own a piece of history. Located only a 60 minute drive east of Toronto, or catch the train in Cobourg for relaxed commuting. (id:59911)
Royal LePage Proalliance Realty
580 Guildwood Place
Waterloo, Ontario
WELCOME TO YOUR NEW HOME! Enter Guildwood Place, in the heart of Colonial Acres, and head to one of the best, pie-shaped lots, on the court. That's where you'll find this custom-built Drost Home. On over 1/3 of an acre, you'll find a huge grassy area for kids to play safely, as well as a fenced, in-ground, heated, saltwater pool, and hot tub. This is the lot you've been dreaming of. And it gets better....as you head inside you'll encouter the large front porch where you'll see yourself enjoying your morning coffee or evening wine. The centre staircase welcomes you first. Next a spacious living room and dining room with large, bright windows and beautiful, hardwood flooring. You'll say sold as soon as you enter the renovated, eat-in kitchen with island, new cabinetry, and quartz counters with subway backsplash. The kitchen opens up into the family room, with wood-burnig fireplace, and yet another huge window, reminding you how much natural light enters this home. Down the hall, is a convenient 2 piece powder room, main floor laundry room, and even a main floor office, for convenient remote working. Upstairs the perfect family space continues with 4 large bedrooms. The main bathroom has been recently renovated and offers plenty of room for the kids to get ready for their day in. The primary bedroom suite will give you a slice of peace, with your own 5 piece ensuite bathroom, newly renovated with heated floors, a large tub, seperate shower, and quartz counters. More large windows and a walk-in closet will check a few more boxes off your dream house checklist. The finished basement offers tons more space for the kids to hang out, or set up a media room, gym, or guest area. 4 piece bathroom, a rough-in for a wet bar, and plenty of storage. Extra features like geothermal heating/cooling, 2 hot water heaters, and 200 amp breaker panel will assure you this home has everything you've been waiting for.OFFER RECEIVED AND WILL BE REVIEWED SUN. MAY 18th approx 7pm (id:59911)
Royal LePage Wolle Realty
4665 Pemmican Trail
Mississauga, Ontario
Gorgeous Well kept Home In Very Prime Location. $$$ Spent on Renovation, Furnished Just Move in And Enjoy! Backsplash & S.S Appliance, Finished Basement With 3Pc Bath. Wooden deck In Backyard, 4Car Driveway, Close To Hwy , Park, Mall, Plaza, Transit Square One Etc.Extras: All Elf's , Fridge, Stove, B/I Dishwasher, Washer & Dryer.Inclusions: (id:59911)
Homelife Landmark Realty Inc.
65 Elnathan Crescent
Toronto, Ontario
Bright & Spacious 3-Bedroom Semi with Four Full Bathrooms in the highly sought-after Humber Summit neighborhood. Freshly Painted Main Floor with Three Very Spacious Bedrooms. Nice Sized Kitchen. Completely Finished Basement with Four bedrooms & two Bathrooms with Separate Entrance, Perfect for family living or rental potential. Just minutes from the new Finch West LRT and all major highways. Conveniently located near schools, grocery stores, shopping centers, and banks. (id:59911)
RE/MAX Premier Inc.
58 Brookdale Crescent
Brampton, Ontario
Welcome To 58 Brookdale Cres, Stunning Renovated Top to Bottom Detached 3 Level Sidesplit Bungalow On A 62 Feet Wide Lot. Gorgeous Open Concept Kitchen With Quartz Countertop & Quarz Backsplash, Ceremic Floor, Stainless-Steel Appliances. Master W Semi-Ensuite Bath. New Epoxy Flooring Front Porch, Separate Entrance To 2 Bedroom Basement W Fully Upgraded Washroom . Walkout To Your Private Back Yard. Extremely Tasteful & Immaculate Home !!! Good Sized Driveway. Excellent Location Minutes Away From Hwy 410 & 407 And Bramalea City Centre, Bramalea Go Transit, Restaurants, Movie Theatre, Cafes And Schools. (id:59911)
Century 21 People's Choice Realty Inc.
818 - 689 The Queensway
Toronto, Ontario
Exclusive Penthouse Release at Reina Condos! Step into luxury at Reina Condos, where modern elegance meets elevated living. This newly released penthouse suite is located in a stunning, high-demand building that has garnered attention from The New York Times and Oprah Magazine. Indulge in a host of first-class amenities designed for every lifestyle, including a state-of-the-art gym, yoga studio, vibrant kids playroom, cafe, pet wash station, stylish party room, sound room, games room and a community sharing library. The outdoor courtyard features chic workstations for productivity in the fresh air. Don't miss this rare opportunity to live in a space that embodies style, sophistication, and community. This suite is a brand new release, and offered with over $13K in upgrades including designer selected finishes, motorized blinds, herringbone flooring and one locker included. Parking ($60,000) available for purchase. Move in summer 2025! (id:59911)
Keller Williams Co-Elevation Realty
978 North Shore Boulevard W
Burlington, Ontario
Nestled in South Aldershot, mere moments from Lake Ontario's shores and the Royal Botanical Gardens' natural splendour, lies an exceptional opportunity awaiting your vision. This property, on a large 50x128 ft lot enveloped by mature trees on a peaceful street, presents a rare canvas for your dream lifestyle. While the charming 1939 built, 1.5-storey, 3 bed, 1 bath, 1325 sqft home offers comfortable living, its true value is in its extraordinary potential. Here is the chance: embark on a significant renovation to perfectly reflect your style, or design and build the custom legacy home you've envisioned on this private lot. Imagine crafting a bespoke sanctuary, a stunning modern architectural statement, or a timeless family home offering generations of comfort and memories. This is the foundation to build your dreams in one of Burlington's most prestigious neighbourhoods. Your future doorstep is ideally situated for the best of South Aldershot living. Imagine serene walks along Lake Ontario, exploring the RBG's lush trails both a stroll away. This sought-after community offers a peaceful ambiance, strong belonging, and convenient access to amenities, major transit to Burlington/Hamilton, diverse shopping, and local culinary delights. This harmonious blend of nature, community, and convenience is your perfect new beginning. Don't miss this chance to secure your future in South Aldershot. Opportunities like this a prime, generously sized lot with limitless potential in a highly sought-after locale are rare. Step onto the property, feel the space, and start envisioning the extraordinary possibilities that await. (id:59911)
Keller Williams Edge Realty
3219 Steeplechase Drive
Burlington, Ontario
Welcome to the "Wedgecliffe"...but cooler. This fully loaded 4+1 bedroom, 4-bath beauty in Burlingtons sought-after Alton Village is where design, comfort, and tech-savvy living collide. With over 2,230 sqft of elevated living space plus a fully finished basement, this home isn't just move-in ready its next-level. From the moment you pull up, the curb appeal delivers: interlocking stone, lush landscaping, and a private backyard retreat made for epic BBQs, garden hangs, and late-night laughs under the stars. Step inside to 9-ft ceilings, gleaming hardwood, a solid oak staircase, custom cabinetry, pot lights, and California shutters throughout. The smart-wired setup adds major convenience control lighting, music, security and more with ease.The open-concept kitchen is a showstopper with quartz counters, stainless steel appliances, and tons of storage. Start your day in the sun-drenched breakfast nook or slide open the patio doors to take your coffee outside. Family movie nights? Covered. Cozy up by the gas fireplace in the oversized living room. Hosting friends? The formal dining room brings the vibe.Work from home? The main floor den is ready for your dream office, creative studio, or playroom setup.Upstairs, four roomy bedrooms offer plenty of privacy including a dreamy primary suite with a walk-in closet and spa-inspired ensuite (hello, deep soaker tub).The finished basement seals the deal: a big rec room, a fifth bedroom, full bathroom, and loads of storage make it the perfect space for guests, in-laws, or that teenage retreat. You're walking distance to top-rated schools, Haber Rec Centre, parks, and just minutes to shops, Millcroft Golf Club, and every major highway and GO connection.This is not your standard Alton home...its smarter, warmer, and built for real life. Come see it before it's gone. (id:59911)
Royal LePage Real Estate Services Ltd.
48 Enford Crescent
Brampton, Ontario
Beautiful Mattamy Built Apprx 1900 Sqft. 4+2 Br Detached. Main Flr With 9 Ft Ceilings, Hardwood Floor And Pot Lights. Open Concept Kitchen Living/Dining Combined. Gorgeous Modern Kitchen With Centre Island Granite Tops, Backsplash And S.S. Appliances. Breakfast Area W/O To Yard California Shutters On Main Floor. Oakwood Stairs. Master Br With 5 Pc Ensuite & W/I Closet 3 More Good Size Bdrms. Convenient 2nd Floor Laundry. Shed In Backyard. Central Air Conditioning Registered In-law Basement suite approved by City Of Brampton. (id:59911)
RE/MAX Real Estate Centre Inc.
38 Junetown Circle
Brampton, Ontario
Stunning 4 Bedroom Executive Home With Walkout Basement. Hardwood Floors, Oak Stairs, Large Kitchen WITH new fridge and stove, Moveable Island, Spacious Family Room With Gas Fireplace, 9 Foot Ceiling. Sep Laundry Room W/Front Load Washer & Dryer. Freshly painted, Lots of Pot Lights!!! (id:59911)
RE/MAX Real Estate Centre Inc.
9 Fairlawn Boulevard
Brampton, Ontario
***Attention*** First Time Home Buyers And Investors. All Brick 4 Bedrooms 4 Washrooms Prestigious Fully Renovated Semi-Detached House in Neighbourhood of Vales of Castlemore. 1745 Sqft (As per Mpac). Two Bedroom Finished Basement. Sep Entrance through Garage. New Modern Kitchen With Quartz Counter. Separate Family Room. New Windows, Newer Furnace, New Roof, New Hardwood Flooring Throughout, New Paint, New Stair Case, New Pot Lights. New Laundry 2nd Floor. Separate* Laundry in Basement. Zebra Blinds. Living and Dining Area Boasts Ample Light Through Large Windows. Upstairs, the Master Bedroom Impresses with a Newly Renovated En-suite and Spacious Walk-in Closet. Good Size Rooms. Rare 4 Car Driveway, Beautifully kept Front and Backyard. Most Desirable Neighbourhood. Backs Onto A Ravine. Walking Distance To Schools, Plazas, Transit. Shows 10+++. 2 Fridge, 2 Stove, Dishwasher, 2 Washer & 2 Dryer. All Elf's & Window Coverings. Close To Fairlawn School, Public Transit, Park, Shopping Plazas, Gym. **EXTRAS** 2 Fridge, 2 Stove, Dishwasher, 2 Washer & 2 Dryer. All Elf's & Window Coverings. Close To Fairlawn School, Public Transit, Park, Shopping Plazas, Gym. (id:59911)
RE/MAX Gold Realty Inc.
46 Pritchard Avenue
Toronto, Ontario
Welcome to interesting Pritchard Ave. Centrally located across from seniors centre, church and neighbors of 5 star Kunphen Buddhist Centre. Geo warehouse states 1 3/4 storey. Surrounding neighborhoods, Junction, Stockyards, Bloor West /25 Village, TTC, Excellent opportunity. Great land value. Appliances sold as is where is condition. Open House Sun May 18 between ll-1 p.m. (id:59911)
Royal LePage Terrequity Realty
140 Folkstone Crescent
Brampton, Ontario
Welcome to 140 Folkstone Crescent. A Rare Gem in the Heart of Brampton!Situated in the highly sought-after Southgate community, this beautifully maintained detached home sits on a premium 55 x 110 ft lot with no neighbours behind, backing directly onto a school for added privacy. Step inside to discover a bright and spacious living room filled with natural light, overlooking a large manicured front yard. The separate dining area flows effortlessly into a generous eat-in kitchen, making it perfect for family gatherings and everyday living. Upstairs offers 3 spacious bedrooms, ideal for growing families.Cottage living in the city! No need to escape enjoy summer days with friends and family right in your own backyard oasis, all in the heart of the city and close to everything you need. The private backyard is perfect for entertaining, barbecuing, or simply relaxing your own outdoor oasis. The high and dry basement offers excellent potential and can easily be converted into an in-law suite or income-generating apartment, making it a great fit for multi-generational families or investors. Lovingly maintained by a single family, this home comes with key updates including a newer electrical panel, furnace, A/C, windows, front door and roof all done within the past 5-10 years. Plus, brand new concrete work around the house was completed just last year, adding function and curb appeal. Located just minutes from Bramalea GO Station, top-rated schools, parks, Chinguacousy Park, Bramalea City Centre, transit, and major expressways, this home offers ultimate convenience in a mature, family-friendly neighbourhood known for its large lots and peaceful tree-lined streets. Whether you're looking to move in, renovate, or invest this home offers endless potential. Homes and lots like this are RARE to find dont miss your chance! (id:59911)
Homelife Silvercity Realty Inc.
149 - 3025 The Credit Woodlands
Mississauga, Ontario
Nestled in the sought-after Erindale community, this stunning 4+1 bedroom, two-story condo-townhouse is ideally located between Mississauga Rd. and Erindale Station Rd., just a short walk from the University of Toronto Mississauga campus. Positioned on the ground floor, the home features a newly updated, open-plan layout with two outdoor spaces perfect for relaxation. The contemporary kitchen is designed with plenty of storage and includes a breakfast nook that overlooks the spacious living and family rooms. Upstairs, you'll find four generously sized bedrooms and an extra room, along with the convenience of an ensuite laundry. If you're not looking as an end user, this unit is also a Fantastic property for investment potential, just a few minutes from UTM campus, Erindale GO station, shopping, top-rated schools (Woodlands), and the library. Public transit is right at your doorstep! (id:59911)
Sutton Group-Admiral Realty Inc.




