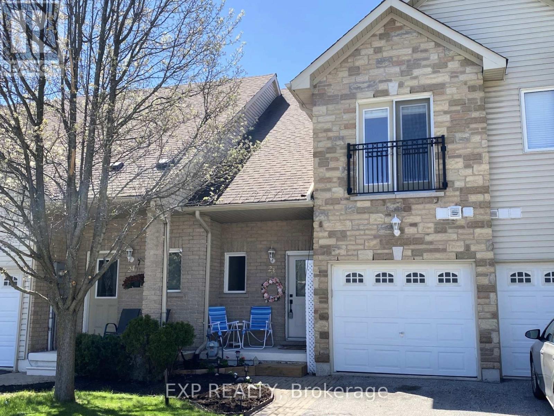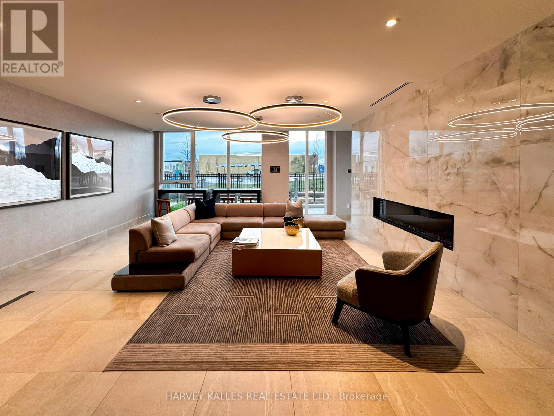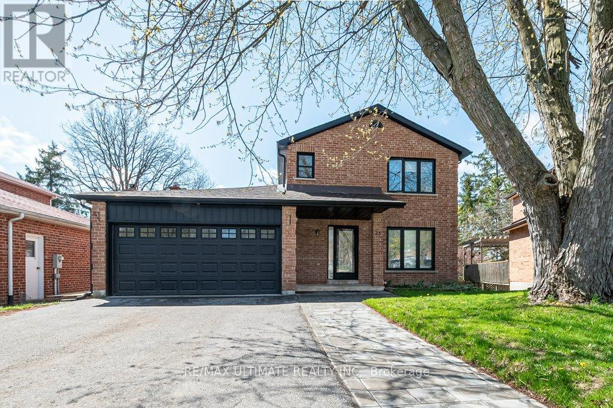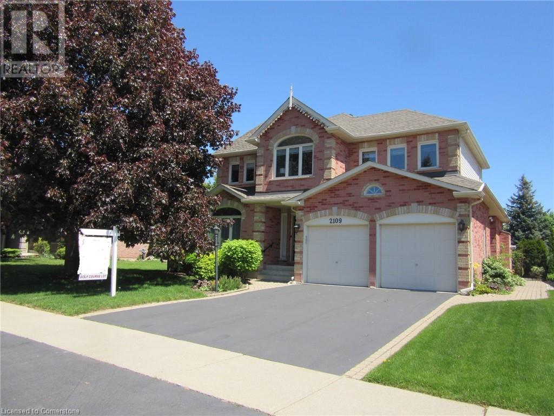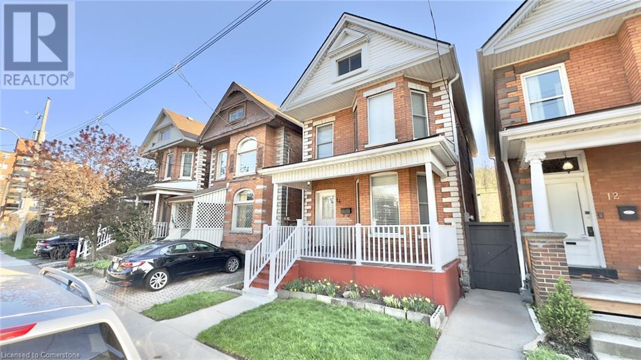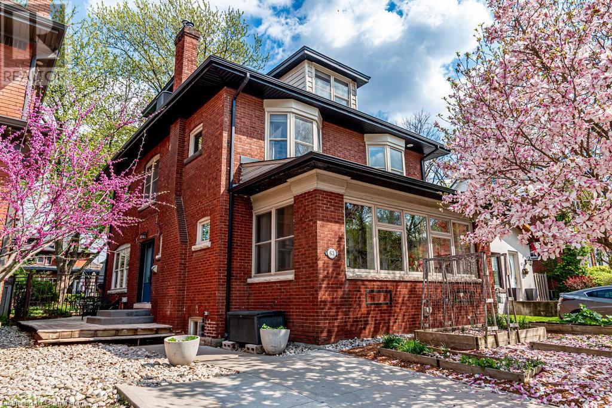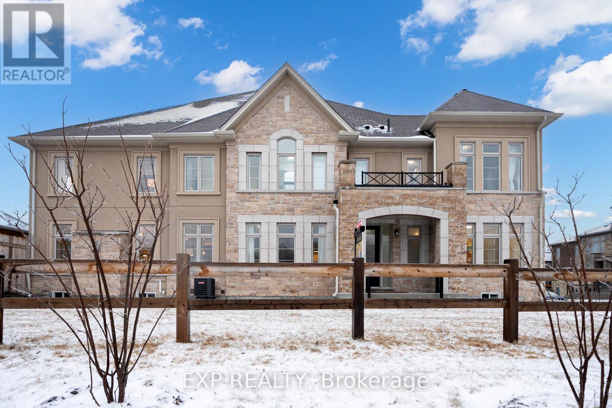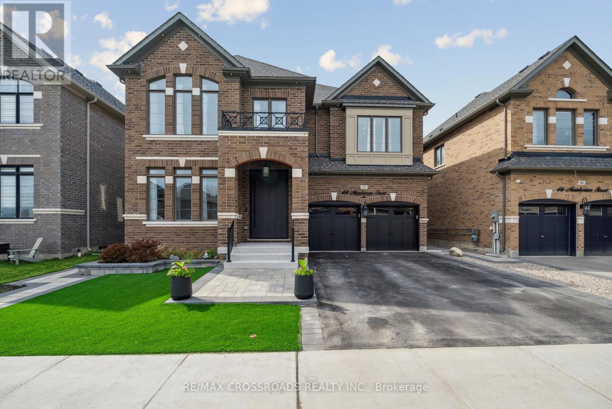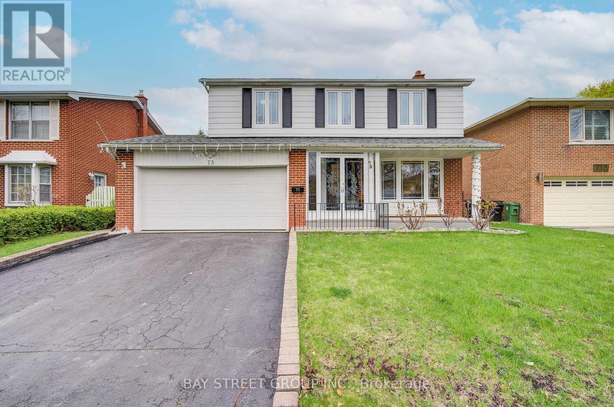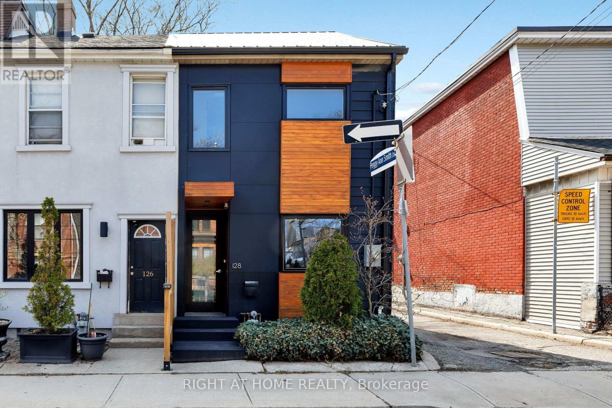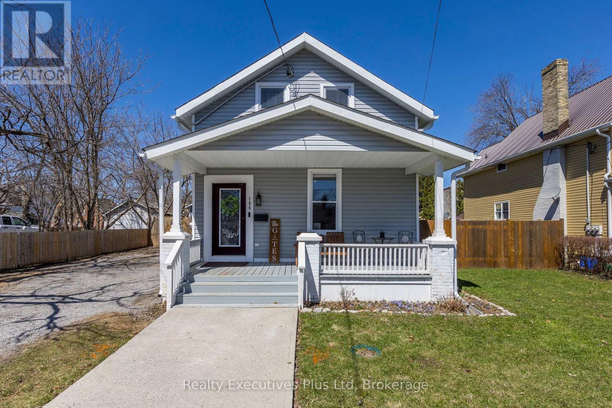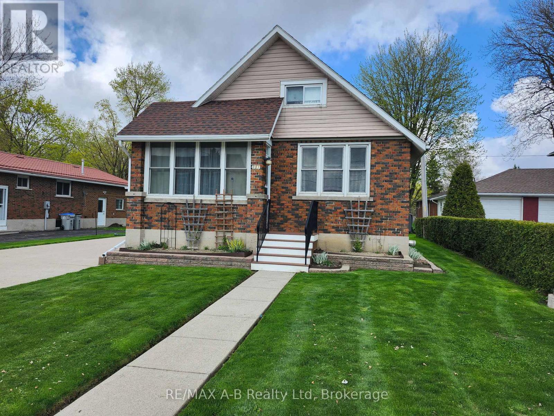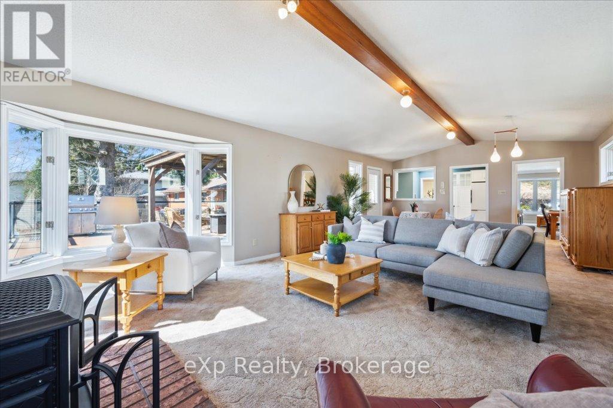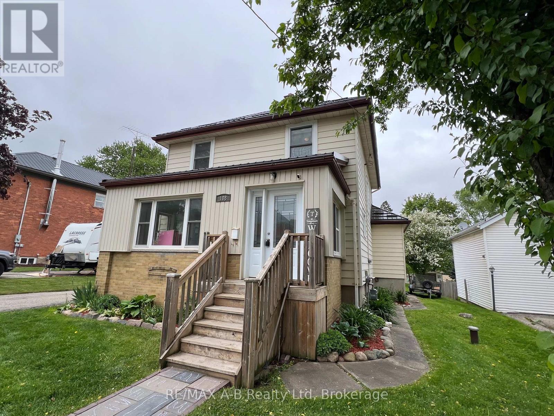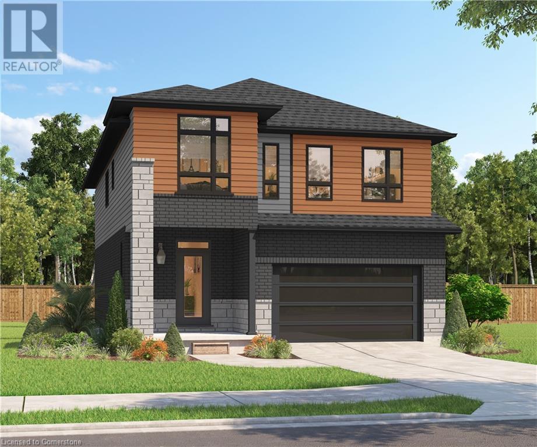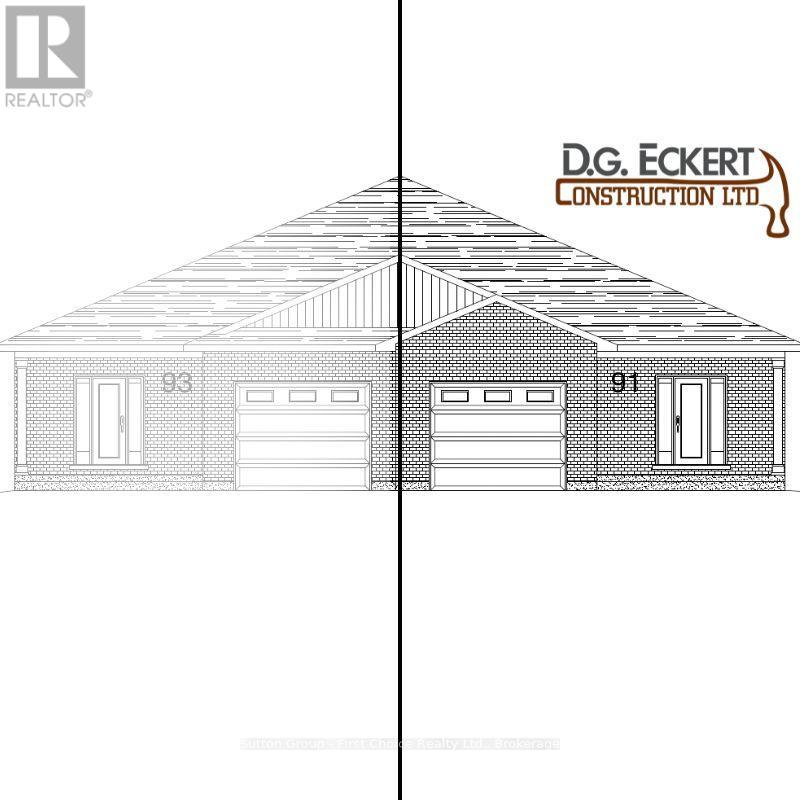3 Fourthgreen Place
Toronto, Ontario
Nestled on a private Court in prime Markland Wood, this architecturally significant residence, designed by renowned Architect George Buchan, is a testament to modernism, drawing on inspiration from Frank Lloyd Wright's iconic Spiral House. The home seamlessly blends cutting-edge design with artistic elegance. Perched above the lot and backing onto Markland Wood Golf Club, breathtaking and expansive views of the tiered gardens & the 4th green, captivate. Widening to 225' at the rear, the property is completely enveloped by 100-foot trees & lush gardens creating a rare & idyllic setting. A circular drive, positioned far back from the street to ensure privacy, leads to the front entry. Inside, the home offers a predominantly neutral pallet which highlights include intricately designed geometric vaulted ceilings crafted from clear, knot-free British Columbia Redwood, a dramatic white brick feature wall that ascends the full height of the home, & a hollow center core which seamlessly connects the various layers of the home while expansive windows and skylights invite the outdoors in. The elegant dining room comfortably accommodates 10-12 guests. The modern kitchen is a chef's dream. The living area is an architectural masterpiece where the homes layered design unfolds before your eyes. The thoughtfully designed layout includes a home office, a serene primary suite & 4 additional well-appointed bedrooms ideal for growing and multi-generational families ensuring a seamless balance between functionality & elegance. The walkout level is perfect for entertaining, serving as another striking focal point of the home at the base of the corkscrew design. An inviting recreation room, classic billiard room, gym, additional storage rooms & cedar sauna are highlights of the walkout level. Outside indulge in meticulously designed tiered gardens with ample tableland, inground pool & various decks and patios for entertaining. Majority of windows have a privacy film for added anonymity. (id:59911)
Royal LePage/j & D Division
1117 Vanrose Street
Mississauga, Ontario
Nestled on a peaceful neighbourhood. Beautifully fresh paint home featuring four spacious bedrooms and 4 bathrooms. Modern, contemporary kitchen boasts elegant marble countertops, complemented by stainless steel appliances. Gleaming hardwood floors run throughout the home, adding warmth and sophistication.The fully finished basement offers a spacious living area, a bedroom, and a full bathroom, making it perfect for guests, extended family, or rental potential. A separate entrance enhances flexibility and privacy. Close to shops. parks, schools and malls. (id:59911)
Hc Realty Group Inc.
204 Cherry Court
Barrie, Ontario
Opportunity Knocks! Why buy a town or a semi when this very well maintained full detached is in your sight? **Same Owner 35 Yrs of this family safe court location!!! **All new windows on upper level , new windows on lower except back 2. **Metal roof with 40 yr remaining transferrable warranty plus facia soffits and eaves updated, living room with beautiful large window to let all light in, combined with dining area w/ walk to to large deck overlooking private approximately 1/3 acre lot in the city! 3 good sized bedrooms along with 4 pc bath that finishes the upper level. Finished lower level with L shaped family/games room, inside entry from garage and office or hobby room . Large laundry and storage area. Hardwood throughout main level, ** Large pie shaped lot approx 1/3 acre with large storage shed! **attached garage with replaced door and garage door opener, with inside entry to lower level, large paved drive accented with beautiful stone retaining walls, capital charges prepaid for sewers in 2012 Seller has never connected to sewers as septic works well with no issues for their needs, Buyer will need to research costs if/when they choose to connect. ***seller pays $99 quarterly fee to City of Barrie to be exempt from sewer connection. **Septic pumped 2025, lovely green lawns as seller uses a lawn care program ( details can be passed to the buyer if they wish to continue the service), nice landscaping, very large deck overlooking the private lot. central air for the upcoming warm summer days, municipal water, This is a great starter home or a good downsize as well in a perfect location where there is a country feel with the large lots! (id:59911)
RE/MAX Hallmark Chay Realty
182 Ardagh Road
Barrie, Ontario
LEGAL DUPLEX WITH REDEVELOPMENT POTENTIAL. Operate it as is, Add a Garden Suite to increase revenues or Optimize this property's best use with your own project (severable lot). Great location for commuters and easy access to public transit. The area as been seeing several initiatives supporting Barrie's densification mandate. Welcoming bungalow with a 3-bedroom unit on the main floor and a 1-bedroom unit in the lower level with separate entrance. Massive driveway conducting to the detached 2-car garage. 2 separate laundry in lower level (only one with appliances). (id:59911)
Exp Realty
950 Yonge Street
Barrie, Ontario
Stunning top-to-bottom Fully Renovated Gem at 950 Yonge St. in Barrie South just steps to GO Transit, shopping, and schools. This move-in-ready property has been completely transformed from top to bottom, offering the rare experience of a brand-new interior where no one has lived before. Step inside to find a bright, open-concept layout featuring brand-new flooring, upgraded insulation, fresh walls, and premium finishes throughout. The custom-designed kitchen boasts modern cabinetry, quartz countertops, and stainless steel appliances ready for your next culinary adventure. Outside, enjoy a great backyard space with Natural Gas Connection Ready For Your BBQ that's perfect for entertaining, relaxing, or creating your dream garden. With plenty of parking available, this home truly checks all the boxes for comfortable and convenient living.Whether you're a growing family Or commuter, this home offers unbeatable value in a prime location. (id:59911)
Real Estate Homeward
23 - 125 Huronia Road
Barrie, Ontario
Luxury, exclusivity, and easy living collide in this unique town loft tucked away in the hidden gem of Huronia Landing. Located in Barrie's desirable and convenient South-East end, this quiet enclave is just a short walk to Kempenfelt Bay, parks, trails, shopping, and everyday amenities. Offering 1,378 square feet of updated and thoughtfully designed living space, this freehold home is the perfect blend of comfort and sophistication. The low-maintenance backyard feels like an extension of the home, beautifully landscaped with lush hydrangeas and designed for dining, lounging, and relaxing in total privacy. Inside, White Oak engineered floors flow across the main level (2021), creating warmth and continuity. The cozy living room features a custom built-in cabinet for display and storage, and a stylish gas fireplace that anchors the space. The kitchen is light and spacious with ample cabinetry, a peninsula with seating for two or three, and a natural flow into the open concept dining area. Soaring two-storey ceilings elevate the feel of the home and fill it with natural light throughout the year. Upstairs, you'll find two generous bedrooms, a loft overlooking the main living space, upper-level laundry, and a renovated bathroom complete with a sleek glass shower. This is a rare opportunity to live in one of Barrie's most exclusive, peaceful, and well-maintained communities. Freehold ownership with a monthly Common Elements Fee of $175.71 includes snow removal, garbage pickup, and upkeep of common areas. Professionally managed by York Simcoe Property Management, this home is the ultimate blend of lifestyle and location. (id:59911)
Exp Realty
4605 - 195 Commerce Street S
Vaughan, Ontario
Brand new building! Contains 1 bedroom, 4pc bathroom, and combined living and dining space. Nice open concept condo with a beautiful kitchen. Floor to ceiling windows. Built in stainless steel appliances, ensuite laundry (stacked washer, dryer) and hardwood floors. Walking distance to Vaughan Metropolitan Subway Station, minutes away from York University, Costco, YMCA, IKEA, Banks, Shopping centres, restaurants. Great for commuters and is also located near Highway 400. (id:59911)
Homelife Maple Leaf Realty Ltd.
305 - 185 Deerfield Road
Newmarket, Ontario
Be the one to live in this stunning, corner unit at The Davis Residences a beautifully designed 2-bedroom + den, 2-bath suite with a sun-filled southwest exposure and a private balcony, perfect for enjoying vibrant sunsets and open views. This spacious layout offers style, comfort, and functionality with parking and a locker included for your convenience. Location is simply the best in Newmarket just steps from Upper Canada Mall, minutes to the charming shops and restaurants of historic Main Street, and close to Southlake Regional Health Centre, medical facilities, top schools, and everyday essentials. Outdoor enthusiasts will love the proximity to the Mabel Conservation Area, complete with hiking and biking trails and a dedicated dog park. Commuting is easy with quick access to Highway 404 and only 5 minutes to the GO Train Station, connecting you to the GTA and beyond. This is a rare opportunity to own a premium corner suite in one of Newmarkets most anticipated new developments. (id:59911)
Harvey Kalles Real Estate Ltd.
23 Morrow Drive
New Tecumseth, Ontario
Beautiful 2-Storey Home on Quiet Cul-De-Sac! Nestled in a serene cul-de-sac with panoramic views and mature trees, this spacious and stylish home features a large private fenced yard - perfect for families and entertaining. Enjoy a designer custom kitchen with a large island (2024), built-in appliances, and quartz countertops, seamlessly open to the main floor family. Cozy up by the gas fireplace in the inviting open-concept living space. Renovated Basement Perfect for an In Law Suite with Walk Out Separate Entrance. Recent upgrades include: Quartz kitchen counters (2024), New Appliances (2024), Extended deck (2024), Laundry Basement (2024), Basement: Vinyl flooring, kitchen, pot lights, Den. (id:59911)
RE/MAX Ultimate Realty Inc.
50 Romanelli Crescent
Bradford West Gwillimbury, Ontario
Your Home Search Ends Here, Welcome To 50 Romanelli Crescent! This Stunning Modern 4-Bedroom Detached Home Is Move-In-Ready And Offers A Bright, Open-Concept Layout With A Large Frontage, Situated In A Family-Friendly Neighbourhood. Boasting Approximately 3,015+ Sqft (Above Grade, Not Including Basement). This Home Stands Out With Custom Builder Upgrades And High-End Finishes Throughout, Making It Truly Exceptional. Featuring 9 Ft. Ceilings, Grand Double-Door Entry, Smooth Ceiling Throughout The Home, Elegant Crown Moulding, Interior Pot Lights. Every Detail Has Been Thoughtfully Designed With A Functional Layout For Everyday Life. The Excellent Layout Offers Spacious Bedrooms And A Downstairs Den, Providing Additional Living Space. ***Rare - All Bedrooms Have Access To A Washroom!*** Large Windows That Fill The Home With Natural Light! Located In Bradford's Highly Desirable Family Neighbourhood, This Home Is Close To All Major Amenities, Such As Bradford Go Station, Schools, Restaurants, Shopping, Transit, Highways, And Parks. This Home Is A Perfect Blend Of Comfort, Style, And Convenience. (id:59911)
Homelife Superstars Real Estate Limited
19052 Centre Street
East Gwillimbury, Ontario
Welcome to 19052 Centre Street, Mt. Albert. An absolutely stunning Century home in the heart of town with a massive mature tree-lined yard (115ft x 313ft). Beautifully renovated, this home features large principal rooms filled with natural light and a gorgeous view from every window. This home flows seamlessly upon entrance into the huge mud room with a picture window overlooking a park-like setting backyard and continues into the open concept main level featuring wide plank hardwood floors in the kitchen, dining room, family room, and living room with marvelous exposed wood beams. The lath and plaster walls and ceiling have been removed on the main level and replaced and updated with insulation and with modern drywall, also including some pot lights for a little modern touch! The upper level of the home includes 4 good sized bedrooms, laundry, 4pc bath, and a primary bedroom with vaulted ceilings and a magnificent view. The exterior of the home features mostly brick with a steel roof and newer modern windows and is on town water and services including natural gas. Be the envy of your friends when entertaining at this property either inside or out, back sitting on the deck watching the breathtaking sunsets. (id:59911)
Royal LePage Rcr Realty
2109 Berwick Drive
Burlington, Ontario
PREMIUM LOT ON THE SECOND HOLE OF MILLCROFT GOLF COURSE. ONE OF THE MOST POPULAR FLOOR PLANS OFFERING FORMAL LIVING AND DINING ROOMS, LARGE OPEN CONCEPT KITCHEN WITH CENTER ISLAND, SEPARATE DINETTE WITH WALK-OUT TO PATIO AND FAMILY ROOM WITH SPECTACULAR VAULTED CATHEDRAL CEILINGS AND GAS FIREPLACE. MAIN FLOOR LAUNDRY WITH INTERIOR ENTRANCE TO DOUBLE GARAGE AND MAN DOOR TO THE SIDE YARD. HUGE MASTER BEDROOM WITH 5 PIECE ENSUITE, WHIRLPOOL TUB, WALK-IN CLOSET, SEPARATE SHOWER AND DOUBLE SINKS. TWO ADDITIONAL BEDROOMS PLUS FRENCH DOOR ENTRY TO ANOTER BEDROOM/DEN. STONE COUNTER TOPS, STAINLESS STEEL APPLIANCES, POT LIGHTING AND MORE. CLOSE TO SCHOOLS, PARKS, SHOPPING AT THREE MALLS, TANSLEY RECREATION CENTER, PUBLIC TRANSPORTATION AND COMMUTER CLOSE TO HIGHWAY 5, 403, 407, AND QEW. ELEGANT LIVING IN ONE OF BURLINGTON'S MOST PRESTIGIOUS COMMUNITIES (id:59911)
Right At Home Realty
1288 Brock Road
Flamborough, Ontario
This beautiful 3+1 bedroom, 3 bathroom brick farmhouse, originally built in 1870, features 2600sqft of living space that has been thoughtfully curated over the years. Located directly across from Strabane Park and close to Gulliver’s Lake, it offers convenient access to Hwy 6, 401, and 403. The home has received four White Trillium and two Pink Trillium awards for its beautifully landscaped gardens and has been featured in three films. Inside, you'll find original pine plank flooring in the family room, office, and three upstairs bedrooms. The primary bedroom includes a walk-in closet and an ensuite bath with heated floors. The custom kitchen is ideal for cooking and entertaining, while the great room impresses with vaulted ceilings and a propane fireplace. Updated light fixtures throughout blend well with the home’s mix of historic charm and modern farmhouse style. The private backyard is a true retreat, featuring two water features, irrigation, an interlock patio with a spacious gazebo, outdoor fireplace, grill, hot tub, and firepit area—perfect for gatherings or quiet evenings outdoors. A detached garage and 30' x 35' workshop offer great utility for storage, hobbies, or small business use. (id:59911)
Keller Williams Edge Realty
14 Webber Avenue
Hamilton, Ontario
Move in ready Stinson home offering 1800 sq. ft. plus finished living space. Open concept main floor with soaring ceilings and fresh neutral decor and engineer hardwood flooring. Kitchen with granite counter, stainless steel appliances, south facing window and walk out to covered porch and fully fenced backyard. 3 bedrooms including a spacious primary and updated 4 pc. bath are found on the second floor. The third floor is a welcome, bright space - perfect for additional bedroom, office or family room. Close to Hunter GO, escarpment trails and park. Resident permit parking on street. A terrific house to call home. (id:59911)
Judy Marsales Real Estate Ltd.
2 Royal Oak Road
East Gwillimbury, Ontario
Remarkably cared for large detached 4+1 b/r home at the end of a quiet no-exit cul-de-sac backing onto ravine and miles of walking trails with inground heated salt water pool. The exterior of the brick home features a covered front porch, manicured flower beds, and a huge,very private backyard with towering trees and a deck perfect for family entertaining. There are 5 large principle rooms on the main level, including a kitchen with walk-out to deck, formal dining room, family room with fireplace, living room with bay window, and an added bonus 4-season sunroom with cozy gas fireplace and wall-to-wall windows, a great place to sit and relax at the end of the day. Four good sized bedrooms on the upper level including a primary b/r with 4 pc ensuite and W/I closet. Two large finished rooms in the basement with an extra b/r, 2 pc bath, and a rec room and tons of storage with laundry being on the main floor with access to 2 car garage. Let the kids run around the back forest, ride their bikes in the dead-end circle or swim in your heated salt water pool. You won't be disappointed with the location of this marvelous home. (id:59911)
Royal LePage Rcr Realty
196 Longboat Run West
Brantford, Ontario
Stunning Losani Home in Sought-After Brant West – A Must-See! Welcome to 196 Longboat Run West, nestled in the heart of Brant West—a thriving, family-friendly community crafted by the renowned Losani Homes. This Woodside Traditional model seamlessly blends elegance with everyday comfort, making it the perfect sanctuary for your growing family. Step inside and be captivated by the spacious, light-filled main level, adorned with luxurious upgrades exceeding $50k. From gleaming floors to stately oak stairs, every detail exudes quality craftsmanship. The open-concept layout, soaring ceilings, and expansive oversized windows invite an abundance of natural light, creating a warm and inviting atmosphere. The gourmet kitchen is a dream for any home chef, featuring premium stainless steel appliances, an undermount double sink, ample counter space, sleek cabinetry, and a generous sized walk-in butler pantry—all designed for both function and style. Huge sliding doors lead to a private backyard, ready to be transformed into your personal outdoor oasis! Upstairs, discover four spacious bedrooms, each designed for ultimate comfort. The primary suite is a retreat of its own, complete with a walk-in closet and a spa-inspired 5-piece ensuite featuring high-end finishes. Two additional 4-piece bathrooms provide convenience, with two bedrooms sharing a Jack-and-Jill design—perfect for kids or guests! Ideally located in one of Brantford’s most desirable areas, this home offers easy access to picturesque rolling hills, the Trans Canada Trail, top-rated schools, parks, shopping, universities, and all essential amenities - Plus, brand-new sports fields and a state of the art community centre being built, enhancing the lifestyle and recreation options. A short drive takes you straight to Brantford’s vibrant downtown core. Don’t miss your chance to own this exquisite Losani home—where luxury, style, and convenience come together seamlessly. Book your private tour today! (id:59911)
Right At Home Realty
301 Squire Crescent Crescent
Oakville, Ontario
This Energy Starrated 3-bedroom, 4-bath modern home offers contemporary living in a prime Oakville location just minutes from the new hospital, GO Station, Sheridan College, major highways (403/407/QEW), and top-tier shopping. Designed as part of the master-planned Livable Oakville community, this stylish townhome features 9' ceilings on all levels, a walk-out basement with separate entrance, two balconies, a deck, and full bathrooms on every floor. Enjoy upgraded 7.25 laminate flooring, solid wood stairs, Jeld-Wen windows, and a modern kitchen with granite countertops, custom backsplash, soft-close cabinets, and a large centre island. Additional highlights include stainless steel appliances, upper-level laundry, tankless water heater, HRV system, and a double-door front entry with interior access to the garage. The spacious primary suite features an upgraded double vanity and frameless glass shower. Comes with a full, transferable Tarion Warranty for peace of mind. (id:59911)
RE/MAX Escarpment Realty Inc.
50 Murray Street W Unit# 201
Hamilton, Ontario
Immaculate executive 2 bedroom + solarium in the award-winning Witton Lofts. Luxurious and well-appointed, thoughtful design with tasteful upgrades, built ins and finishes throughout. This open concept living space with 10 foot ceilings will win you over at Hello. West facing floor to ceiling glazing makes a light welcoming space. The entertainer's kitchen boasts Caesarstone counters and island, stylish cabinetry, stainless steel undermount sink, stainless steel appliances including gas stove. A pantry cabinet system is a miraculous use of space—just one of the thoughtful storage solutions throughout! Scraped hardwood flooring, pot lighting and tasteful neutral decor are hallmarks of this immaculate space. The solarium or enclosed balcony offers a variety of uses. Accessible through glass exterior patio doors, this space can be kept at a different temperature and atmosphere than the unit on the whole. Full bath, second bedroom or home office, in suite laundry, locker, convenient condominium backdoor access (no need to ride an elevator to easily access the unit) and off-street parking round out this terrific offering. This well-maintained condominium is situated steps to the West Harbour GO station, Bayfront Park, and waterfront trails. Shops, restaurants and all downtown amenities are a short walk away. A super place to call home! (id:59911)
Judy Marsales Real Estate Ltd.
63 Chedoke Avenue
Hamilton, Ontario
Comprehensive top to bottom renovation with inspired finishes unique artful design in an all-systems-go package. Modern must haves & wants blend with timeless touches & vintage treasures. Among the updates and upgrades of the 2013/2014 renovation: taken back to the brick, Insulated, rewired and plumbed, Del windows, doors, soffit, fascia, eaves, shingles, dormer siding, Spacepak high velocity central air, 3.5 glorious bathrooms, 2nd floor laundry, chef's kitchen with tin ceiling, Subzero integrated fridge, thermidor freezer and all gas Wolf stove. Wood stove insert and chimney liner (2016), Basement waterproofing (2017) Super family home layout with 2900 sq. ft. of finished living space including 5 bedrooms, home office, 3rd floor den, family room and sunroom. Mature property with Magnolia, decks, garden boxes, hot tub, shed and off street parking. Steps to the radial and escarpment trails. A short walk to schools, shops, amenities, parks and restaurants. This is it. (id:59911)
Judy Marsales Real Estate Ltd.
42 Prunella Crescent
East Gwillimbury, Ontario
Welcome to 42 Prunella Crescent, a stunning and spacious family home tucked in a quiet corner with unobstructed views of nature and open conservation land providing a serene and picturesque backdrop right from your doorstep. Nestled in a family-friendly neighborhood, this expansive semi-detached home offers the feel of a detached property, combining privacy and comfort with 2,792 square feet of thoughtfully designed and upgraded living space. Bright and airy, this home features an open layout with large windows throughout, allowing for an abundance of natural light to fill every room. The sense of space and light creates a warm and welcoming atmosphere from the moment you walk-in.Inside, you'll find soaring 9-foot ceilings, rich hardwood flooring, elegant pot lights, and an oak staircase with modern iron pickets. The chefs kitchen offers a huge center island, quartz countertops, and plenty of space for family gatherings and entertaining. Relax in the cozy family room with a gas fireplace, host dinners in the separate dining and living rooms, and take advantage of the main floor den, perfect for a home office or playroom. There's also a convenient powder room and a laundry room with a sink on the main level.The upper floor features four generously sized bedrooms and three full bathrooms, including an oversized primary retreat with a luxurious ensuite showcasing his and hers sinks, a freestanding tub, and an upgraded rainfall shower. Hardwood floors extend through the upper hallway, adding to the homes sophisticated feel.Outside, enjoy the interlocked driveway extension leading to the front porch, a custom made backyard shed, gazebo and an inviting outdoor space where you can unwind and take in the beautiful conservation views. (id:59911)
Exp Realty
301 Squire Crescent
Oakville, Ontario
This 2215 sqft energy star rated 3-bedroom, 4-bath modern home offers contemporary living in a prime Oakville location just minutes from the new hospital, GO Station, Sheridan College, major highways (403/407/QEW), and top-tier shopping. Designed as part of the master-planned Livable Oakville community, this stylish townhome features 9' ceilings on all levels, a walk-out basement with separate entrance, two balconies, a deck, and full bathrooms on every floor. Enjoy upgraded 7.25" laminate flooring, solid wood stairs, Jeld-Wen windows, and a modern kitchen with granite countertops, custom backsplash, soft-close cabinets, and a large centre island. Additional highlights include stainless steel appliances, upper-level laundry, tankless water heater, HRV system, and a double-door front entry with interior access to the garage. The spacious primary suite features an upgraded double vanity and frameless glass shower. Comes with a full, transferable Tarion Warranty for peace of mind. (id:59911)
RE/MAX Escarpment Realty Inc.
801 - 3650 Kaneff Crescent
Mississauga, Ontario
Like a house in the heart of Mississauga! 801-3650 Kaneff Crescent is a close to 1700 sq. ft. super clean condominium with everything you need to live in comfort:- 3 very bright and spacious bedrooms, A den that can be used as an extra bedroom, office, computer room or storage- 2 full bathrooms- A huge sitting/dining area- A cozy breakfast area- A good-sized kitchen with stainless steel appliances including brand new stove and hood- In-suite laundry with newer washer (2025) and dryer (2024)- Closet in all bedrooms, massive linen closet in second hallway and equally large entryway closet- Storage locker- 1.5 GB Internet modem + 2 WIFI pods for UNLIMITED Internet usage- 4K PVR Bell Fibe TV Box- 2 Bell Fibe TV HD receivers, BETTER programming package, CRAVE TV, 10 'a la carte channels- Heating- Air conditioning- Utilities- 7 parking spots (2 underground on the main level and 5 above ground) - His & Her's gyms- Sauna- Swimming pool- Billiard room- Table tennis room- Tennis court- Round the clock security- Professionally managed building- Courteous staff- Lots of trees, a beautiful well maintained garden and fountain to enjoy on any bright day. Situated at the main intersection of Mississauga with the new LRT line, transit stops at your doorstep and access to Highways 403, 401 and 410 within minutes. Walk across the road to Square One mall, shops and all amenities. A stone throw from the Mississauga Valley Park and close to schools and the Sheridan College Campus, the Central Library, Cooksville GO station and cinemas. Forget about snow shoveling in winter or the everyday demands that life throws at us. 801-3650 Kaneff Crescent, Mississauga is an invitation to just move in and start living. Open House Saturday 1:00 PM - 4:00 PM (id:59911)
Royal LePage Flower City Realty
48 Mumberson Street
Innisfil, Ontario
*OPEN HOUSE: VALID ID REQUIRED TO TOUR.* Absolutely stunning luxury home on premium lot in the heart of Cookstown! This 4+2 bedroom, 5-bath executive residence offers over 3,800 sq ft of refined living space, including a fully self-contained 2-bedroom in-law suite and more than $535K in premium upgrades. Backing onto a protected greenbelt with no rear neighbours, the resort-style backyard is a private oasis featuring an illuminated fiberglass pool with LED waterfalls, outdoor shower, wood-fired sauna, stone fireplace, composite deck, cedar pergola, artificial turf, and landscape lighting perfect for entertaining or relaxing while taking in beautiful sunsets. Inside, you'll find 3 fireplaces, coffered ceilings, gleaming hardwood floors, and designer light fixtures throughout. The chef-inspired kitchen boasts granite countertops and backsplash, an oversized island, custom designed deluxe kitchen cabinets with taller-upper cabinets, crown molding, cabinet valance and desired appliances. This beautiful home offers a formal living room, spacious great room, elegant dining area, and a second-floor media room ideal for family movie nights or a stylish retreat. Upstairs, unwind in the serene primary suite featuring a spa-like 5-piece ensuite with freestanding soaker bathtub with roman tub filler, frameless glass shower enclosure, rainhead and hand heldshower on a slidebar, marble countertop with oval undermount sink and upgraded faucet. walk-in closet. Generously sized secondary bedrooms and upgraded baths complete the upper level. Oversized Pivot front door with blue tooth remote security keypad (door is 5ft x 8ft 9 inches). Located in a quiet, family-friendly neighbourhood near scenic walking trails, parks, and everything beautiful about Cookstown, with quick access to Hwy 400, Tanger Outlets, and Innisfil Beach Park. A Turn-key opportunity available to those seeking luxury living and comfort. (id:59911)
RE/MAX Crossroads Realty Inc.
43 King Edward Avenue
Toronto, Ontario
**Welcome to your dream home in one of East Yorks most desirable and family-friendly neighborhoods! **This well-maintained detached home sits on a generous **25 x 126.54 ft **lot and offers outstanding potential. Inside, you'll find two spacious bedrooms and a bright, open-concept living and dining area ideal for both everyday living and entertaining. The home includes a generously sized, classic kitchen with plenty of room to cook and gather. A large overlooks the backyard, bringing in natural light and offering a pleasant view of the outdoor space. Step outside to a large, private backyard perfect for summer BBQs, evening gatherings, or creating your own outdoor oasis.Located just steps from parks, top-rated schools, the subway, and the vibrant shops and restaurants of the Danforth. With quick access to downtown and only minutes to Woodbine Beach, this home offers both convenience and lifestyle. A fantastic opportunity for BUILDERS, FIRST TIME BUYERS ,INVESTORS , or anyone looking to customize a solid home in a thriving Toronto community!** PERMITS **are ready for builders or anyone looking to build a luxury home with the potential for a garden suite, providing an excellent opportunity for extra income. (id:59911)
RE/MAX Realtron Eli Bakhtiari Team Realty
4 Sophia Drive
Toronto, Ontario
Discover a rare opportunity in this spacious 3-bedroom, 2-bath bungalow located on a quiet, family-friendly street in one of Scarboroughs most desirable neighborhoods. Over 2000sqft of living space between the main floor and basement. Sitting on a large 50-foot-wide lot with a private driveway and attached garage offering 3-car parking, this property is an excellent investment for families, renovators, or savvy buyers seeking rental income potential.The home boasts great curb appeal with a charming bay window, open concept living area with plenty of natural sunlight. One of the standout features is the separate entrance leading to a fully finished 1-bedroom basement apartment ideal for extended family or rental income. Sunny open backyard space ready for your custom landscaping or outdoor entertaining plans.Located within walking distance to schools , Parks, and just minutes to Eglinton GO Station (20 minutes to Union Station), Scarborough Golf & Country Club, and Hwy 401, this home blends tranquility with unbeatable convenience.Whether you're looking to move in, rent out, or renovate, 4 Sophia Drive is a solid, well-located property with endless potential.Great investment, prime location, and future growth opportunity. Don't miss your chance to own this Scarborough gem. (id:59911)
Sage Real Estate Limited
75 Tidefall Drive
Toronto, Ontario
Over $150,000 spent on top-to-bottom renovations! Dont miss this rare opportunity to own a beautifully updated and spacious 2-storey, 4-bedroom detached home situated on a generous 50 x 117 lot in a highly sought-after neighborhood.Nestled on a quiet, child-friendly crescent, this home features a large, private backyard complete with an inviting poolperfect for family fun and entertaining.The fully finished basement offers a separate entrance, ample storage, and excellent income potentialestimated to lease for at least $1,800/month.Conveniently located just minutes from Highways 401, DVP, and 404. Enjoy easy access to TTC, top-rated schools, parks, bike trails, shopping, and dining.Youre also close to hospitals, community recreation centers, and a wide range of amenities. Just a short walk to Bridlewood Park, where you can enjoy tobogganing, tennis courts, a splash pad, playground, and scenic walking trails. (id:59911)
Bay Street Group Inc.
128 Hamilton Street
Toronto, Ontario
Welcome to 128 Hamilton Street, a beautifully updated 2-bedroom, 2-bathroom home on one of South Riverdale's most desirable and picturesque streets. This owner-occupied residence has been lovingly maintained for the past ten years and offers an exceptional blend of modern design, thoughtful upgrades, and timeless charm. The main level is impressively spacious and bathed in natural light, featuring oak flooring, a custom open-riser staircase with glass guards, and a stylish powder room. At the front, a flexible living area provides space for a formal dining room, a second living area, or a study. Toward the rear, a stunning chef's kitchen is anchored by an oversized waterfall island and equipped with premium KitchenAid appliances, including a gas stove, large fridge, freezer, and dishwasher. Expansive industrial-style doors open nearly the entire back wall, connecting the interior seamlessly to a landscaped yard with a generous dining area and EV-ready parking. Upstairs, the airy primary bedroom features soaring ceilings and an open loft-style workspace above, ideal for creatives or working from home. The large west-facing terrace off the rear hall offers rare and luxurious outdoor living in the city. Full of natural light and smartly updated throughout, this home is perfect for both quiet living and stylish entertaining. It also offers potential for future expansion upward or toward the rear on its current footprint. (id:59911)
Right At Home Realty
155 Rhodes Avenue
Toronto, Ontario
Welcome to 155 Rhodes Avenue, a beautifully updated home nestled on a quiet, tree-lined street in a vibrant, family-friendly community just minutes from some of Leslieville's best restaurants, pubs, and coffee shops. Offering the perfect blend of small-town charm and urban convenience, this home is surrounded by a close knit, diverse community and features a grassy boulevard adding to its curb appeal. Step into the cozy, enclosed front porch with large windows and ample storage ideal for enjoying the outdoors with the comfort of being inside. The main floor showcases oak hardwood flooring and well appointed principal rooms. The bright kitchen is filled with natural light and features stainless steel appliances (2018) with a walkout to a private deck and backyard. The well-maintained backyard boasts raised garden beds and a double car garage with potential for a future garden suite with a basement. An excellent opportunity for added income (see report). Upstairs, you'll find three generously sized bedrooms, all with hardwood floors and closets, along with a 3-piece bathroom. The finished lower level offers a spacious recreation area with laminate flooring, a 4-piece bathroom, laundry, and ample storage. Additional front pad parking ($356.46 annually). Enjoy unmatched walkability to Ashbridges Bay, The Beaches, multiple parks, schools, Gerrard and Queen Street East. Just minutes to downtown Toronto, enjoy effortless commuting with convenient access to the TTC, bike lanes, and major routes. (id:59911)
RE/MAX West Realty Inc.
184 Oakmeadow Boulevard
Toronto, Ontario
Welcome to this spacious and versatile family home featuring 3+2 bedrooms, 3 bathrooms, a 1-car garage, and a fully finished basement with a second kitchenperfectly located near Nielson and the 401. The main level offers a bright, open-concept layout with a functional kitchen, generous living and dining areas, and well-sized bedrooms. The basement includes 2 additional rooms, a full bath, and a second kitchen with a separate entrance ideal for multi-generational living or rental potential. Close to schools, parks, shopping, and quick access to the highway, this home has it all (id:59911)
RE/MAX Professionals Inc.
1902 - 208 Queens Quay W
Toronto, Ontario
Experience luxury waterfront living in this fully renovated suite at Toronto's iconic Waterclub Condos. A flawless layout with zero wasted space, this stunning residence blends modern elegance with breathtaking views of Lake Ontario - every day here feels like a getaway. Step inside to discover over $70K in designer upgrades, including a brand-new custom kitchen with a waterfall quartz island, pot drawers, breakfast bar, Stainless Steel appliances with Roxon high efficiency hood fan. Enjoy 7" premium vinyl flooring, designer light fixtures, pot lights, mirrored solarium feature wall, custom closet organizers, Ecobee Thermostat, and two brand-new Heat Pumps. Relax in the luxurious renovated bathroom featuring a custom vanity and Jacuzzi tub. Freshly painted and move-in ready, this suite is ideal for young professionals, couples, downsizers, or small families seeking upscale urban living. Unwind or recharge in the buildings unmatched amenities including indoor/outdoor pool with terrace overlooking Lake Ontario, fully equipped gym, sauna, two BBQ terraces, plus several meeting rooms and event spaces. The Harbourfront Queens Quay neighbourhood offers a unique blend of tranquility and vibrant culture. Outside your door, enjoy unrivaled access to Toronto's best: stroll to Union Station, the Financial District, PATH, Scotiabank Arena, and Rogers Centre. Steps to Queens Quay Terminal, waterfront trails, fine dining, Harbourfront Centre, and year-round cultural events. Streetcars, bike lanes, and Billy Bishop Airport just minutes away offer unmatched connectivity. This isn't just a condo, it's a lifestyle. Plus, hydro is included in the maintenance fees! (id:59911)
Royal LePage Citizen Realty
3003 - 308 Jarvis Street
Toronto, Ontario
Be the first to live in this stunning, never-before-occupied 2-bedroom + den, 2-bathroom condo, complete with parking included! Featuring a spacious, thoughtfully designed layout, this modern suite boasts floor-to-ceiling windows, sleek laminate flooring throughout, and breathtaking unobstructed views of the Toronto skyline, Lake Ontario, and the iconic CN Tower.Enjoy top-tier building amenities including a state-of-the-art fitness centre, coffee bar, library, media/e-sports lounge, workroom, rooftop terrace with BBQs, party room, and more.Located at Jarvis & Carlton, youre steps from the subway, Eaton Centre, University of Toronto, Toronto Metropolitan University (TMU), George Brown College, the Financial District, and Torontos top restaurants, shops, and entertainment.A must-see opportunity in one of Torontos most vibrant downtown communities! (id:59911)
Chestnut Park Real Estate Limited
S1408 - 8 Olympic Gdn Drive
Toronto, Ontario
Unobstructed West Views | Prime North York Location (Yonge & Cummer). Welcome to this bright and contemporary 1+Den unit in the sought-after South Tower offering 640 sq. ft. of intelligently designed space with a locker and a spacious private balcony overlooking stunning, unobstructed west-facing views. Watch the sunset in peace from the comfort of your own home. Featuring the best layout in the building, this open-concept suite boasts 9-ft ceilings, carpet-free laminate flooring, built-in appliances, soft-close cabinetry, and a seamless flow between the living and dining areas perfect for modern urban living. Enjoy an exceptional lifestyle with resort-style amenities, including:24/7 Concierge Fitness Centre with Yoga Studio & Outdoor Deck. Swimming Pool & Wellness Spa with Saunas. Party Rooms, Game Room, TV Lounge. Business Centre with Conference Room. Guest Suites. Landscaped Courtyard Gardens with BBQ Areas. Coming Soon on the Ground Floor: H-Mart the largest Korean supermarket chain in North America and an adjacent bakery for your everyday convenience. Unbeatable Connectivity: Just a 3-minute walk to Finch TTC & GO Bus Station, with easy access to parks, schools, libraries, shops, and diverse restaurants. Future developments include: A new park to the east. A community centre with daycare and indoor walking/biking space (planned with the City). A future metro station at Yonge & Cummer. Live in comfort, style, and convenience in one of North York's most exciting and rapidly growing neighborhoods. It is brand new the owner occupied unit. Never rented. (id:59911)
Mehome Realty (Ontario) Inc.
367 Brookdale Avenue
Toronto, Ontario
Welcome to 367 Brookdale Avenue, a beautifully updated home that blends classic charm with modern design in the heart of Lawrence Park North. Originally built in the 1940s and expanded with a full second-storey addition in 2011, this 3+1 bedroom, 3 bathroom home offers stylish comfort in one of Torontos most sought-after neighbourhoods.The main floor is bright and inviting, featuring hardwood and slate floors, a custom kitchen with granite countertops, integrated appliances, and a character-rich stained-glass window from the homes original build.Upstairs, discover three spacious bedrooms with custom closet shelving, a skylight-lit hallway, and sleek double-vanity bathrooms in both the primary ensuite and main bath.The lower level offers versatility with a separate side entrance, a large recreation room, a dedicated storage room, laundry room and space ideal for a home office or guest suite tailored to suit your lifestyle. Enjoy a sunny, south-facing backyard with mature landscaping, cedar deck and a storage shed - ready for your dream garden or outdoor retreat. Just steps to Avenue Road, Yonge Street, TTC, and top-tier school John Wanless, Glenview, Lawrence Park, and an array of shops, cafes, and restaurants. This is turnkey city living with heart and soul. (id:59911)
Harvey Kalles Real Estate Ltd.
2707 - 32 Forest Manor Road
Toronto, Ontario
Located At Don Mills Subway Station. 1 Bedroom + Den, 2 Full Bath. 9' Ceiling. High Floor. Full Size Balcony. The Den With Sliding Door Can Be Used As 2nd Br. East View Facing To The Beautiful Park.Condo Amenities Includes: Gym, Indoor Pool, Hot Tub, Fitness Room, Party/Meeting Room, Concierge And Outdoor Terrace.Great Location With Minutes Walking Distance To TTC Subway Station, Fairview Mall, Community Center, Parks, Schools And Supermarket. One Parking Include. (id:59911)
RE/MAX Realtron Jim Mo Realty
110 Roseneath Gardens
Toronto, Ontario
This spacious, updated, and bright semi-detached family home nestled on a sought-after, neighborly street in Torontos vibrant Oakwood Village.This lovingly maintained home beautifully balances modern upgrades with its original character and charm. Featuring three generously sized bedrooms, two bathrooms, and a mutual drive, theres space here for your whole family to grow.Enjoy an open-concept living and dining area, and an updated kitchen that walks out to a deck overlooking a private, fenced backyardperfect for entertaining or relaxing.The spacious, mostly above-grade basement with a separate entrance and roughed-in kitchen. Ideal for an in-law suite, home office, or future rental income.The high-efficiency solar panel system, installed through a government program, dramatically reduces energy bills while supporting a greener planet.Ultra-Low Energy Bills. Solar-Powered Living. Eco-Friendly & Wallet-Friendly! Open house Saturday and Sunday from 2pm to 4pm (id:59911)
Right At Home Realty
214 - 664 Spadina Avenue
Toronto, Ontario
SPACIOUS 1+1 Bedroom **ONE MONTH FREE!** Discover unparalleled luxury living in this brand-new, never-lived-in suite at 664 Spadina Ave, perfectly situated in the lively heart of Toronto's Harbord Village and University District. Trendy restaurant at the street level of the building. Modern hangout space to meet your friends. Must see spacious and modern rental, tailored for professionals, families, and students eager to embrace the best of city life.This exceptional suite welcomes you with an expansive open-concept layout, blending comfort and sophistication. Floor-to-ceiling windows flood the space with natural light, creating a warm and inviting ambiance. The designer kitchen is a dream, featuring top-of-the-line stainless steel appliances and sleek cabinetry, perfect for home-cooked meals or entertaining guests. The generously sized bedrooms offers plenty of closet space, while the elegant bathroom, with its modern fixtures, delivers a spa-like retreat after a busy day. Located across the street from the prestigious University of Toronto's St. George campus, this rental places you in one of Toronto's most coveted neighbourhoods. Families will love the proximity to top-tier schools, while everyone can enjoy the nearby cultural gems like the ROM, AGO, and Queens Park. Outdoor lovers will delight in easy access to green spaces such as Bickford Park, Christie Pits, and Trinity Bellwoods. Plus, with St. George and Museum subway stations nearby, you are seamlessly connected to the Financial and Entertainment Districts for work or play. Indulge in the upscale charm of Yorkville, just around the corner, or soak in the historic warmth of Harbord Village, there's something here for everyone. With **one month free**, this is your chance to settle into a vibrant community surrounded by the city's finest dining, shopping, and cultural attractions. See it today and secure this incredible rental at 664 Spadina Ave and start living your Toronto dream! (id:59911)
City Realty Point
Orion Realty Corporation
125 Huronia Road Road Unit# 23
Barrie, Ontario
Luxury, exclusivity, and easy living collide in this unique town loft tucked away in the hidden gem of Huronia Landing. Located in Barrie's desirable and convenient South-East end, this quiet enclave is just a short walk to Kempenfelt Bay, parks, trails, shopping, and everyday amenities. Offering 1,378 square feet of updated and thoughtfully designed living space, this freehold home is the perfect blend of comfort and sophistication. The low-maintenance backyard feels like an extension of the home, beautifully landscaped with lush hydrangeas and designed for dining, lounging, and relaxing in total privacy. Inside, White Oak engineered floors flow across the main level (2021), creating warmth and continuity. The cozy living room features a custom built-in cabinet for display and storage, and a stylish gas fireplace that anchors the space. The kitchen is light and spacious with ample cabinetry, a peninsula with seating for two or three, and a natural flow into the open concept dining area. Soaring two-storey ceilings elevate the feel of the home and fill it with natural light throughout the year. Upstairs, you'll find two generous bedrooms, a loft overlooking the main living space, upper-level laundry, and a renovated bathroom complete with a sleek glass shower. This is a rare opportunity to live in one of Barrie's most exclusive, peaceful, and well-maintained communities. Freehold ownership with a monthly Common Elements Fee of $175.71 includes snow removal, garbage pickup, and upkeep of common areas. Professionally managed by York Simcoe Property Management, this home is the ultimate blend of lifestyle and location. (id:59911)
Exp Realty Brokerage
106 King Street
Kawartha Lakes, Ontario
Welcome to this inviting and versatile 4-bedroom home perfectly located within walking distance to shopping, scenic parks, and the charming downtown of Lindsay.The thoughtfully designed layout offers three spacious bedrooms on the second floor, while the main-floor fourth bedroom provides flexible livingideal as a guest room, formal dining area, home office, or cozy family room. The main floor also features a convenient laundry area and walk-out access to the backyard.An unfinished basement offers generous storage potential, and the newly installed central air conditioning ensures comfort year-round. Outdoors, an electric-powered shed adds functionality to the property, enhancing both convenience and value. (id:59911)
Realty Executives Plus Ltd
428 Ranger Bay
Parry Sound Remote Area, Ontario
This boat to cottage is situated on the shore of Ranger Bay / Kawigamog Lake providing a great getaway location. Part of the pickerel River System offering 65 km of boating, fishing, exploring. Many back lakes and 1000's of acres of Crown Land in close proximity. This three bedroom board and batten cottage has been insulated and has a pellet stove to provide warmth. The adjoining workshop is set up with drive through doors and an oil furnace for keeping you warm while you work. A compact but workable living space with docking and an aluminum boat. As this is an Estate Sale, everything will be in AS IS condition. Probate has been taken care of. This cottage is ready to go. Enjoy this summer and start making your own memories here. (id:59911)
RE/MAX Parry Sound Muskoka Realty Ltd
101 Montreal St Street
West Perth, Ontario
The hobbyist will love this detached home with an attached 20 x 29 garage and a well cared for solid home nestled in this small community of Mitchell. Bring your own decor and make this your first step into the real estate market. Great curb appeal, lots of parking with concrete drive and nice size yard. Do not wait as you will miss this beauty!! Call your REALTOR today and make your appointment to view and get your OFFER in ... (id:59911)
RE/MAX A-B Realty Ltd
7078 County Rd 56
Essa, Ontario
Charm, Space & Endless Potential! Welcome to this beautiful, expansive home nestled on 1.94 acres of park-like property in the highly sought-after, quiet community of Essa. This is more than a house its the perfect place to create your forever home. Arrive home via a long, tree-lined driveway leading to a welcoming circular drive, double garage, and ample parking plenty of space for all your vehicles, recreational toys, and guests. Step inside and be greeted by a stunning entrance and generous principal rooms, offering scenic views from every window. The bright, sunlit kitchen overlooks a massive, private backyard and features a walkout ideal for entertaining, watching the kids play, or enjoying peaceful morning coffee surrounded by nature. With 3498 square feet of living space, this home offers room to grow and adapt to your families needs. Featuring 6 spacious bedrooms, a cozy family room, large dining room, convenient main floor laundry, and endless potential both inside and out. Whether you're dreaming of family gatherings, backyard barbecues, or quiet evenings under the stars this property is ready to make those dreams a reality. (id:59911)
Keller Williams Experience Realty Brokerage
28 Elmhurst Crescent
Guelph, Ontario
Welcome to this spacious and light-filled 4 bed, 2 bath raised bungalow, an ideal family home nestled on a quiet street in a mature neighbourhood. Located just steps from Norm Jary Park, grocery stores, schools, and shopping, this property offers the perfect blend of comfort, functionality, and convenience. The main floor features a classic layout with kitchen, dining room and living room showcasing a beautiful bay window that fills the space with natural light. A thoughtfully designed large addition with a full basement extends the living space with a bright, airy family room, surrounded by windows, perfect for everyday living or entertaining. Three bedrooms along with a 3-pc bath with updated spa tub complete this level. The original main floor is carpeted, protecting the hardwood underneath. Downstairs, you'll find a separate entrance leading to a spacious lower level that includes a bedroom, 3-pc bath, office or home-business space, a large laundry room and an oversized workshop offering endless possibilities for hobbies, storage, or in-law suite potential. Outside, enjoy a professionally landscaped front yard with beautiful stonework and a generous composite deck in the backyard, with a handsome gazebo and glass railing, perfect for relaxing or hosting gatherings. The fenced yard provides privacy and a safe space for kids and pets to play. This home has many professionally done upgrades you wont want to miss. (id:59911)
Exp Realty
108 Loveys Street E
East Zorra-Tavistock, Ontario
Deceptively spacious and full of charm, this updated 2-storey home is ideal for a growing family. Backing onto open farmland, it offers peaceful views, a large yard for kids and pets, and plenty of space both inside and out. The main floor features a bright, renovated kitchen (by Apple Homes, 2019), a cozy living area filled with natural light, and a convenient powder room. Upstairs offers 3 bedrooms and a full bath with heated floors. The basement is framed and ready for your finishing touches; great potential for a rec room or extra storage. Major updates include a new septic bed and holding tank (2021, value: $30,000), furnace (2020), and 100-amp electrical (2017) - no knob & tube in this house! The upper level was gutted, re-insulated, and drywalled while keeping original trim, combining character with comfort. Main and upper level windows were replaced between 2013 and 2021. A durable metal roof (2017) and garage roof (2019) add lasting value, and the detached garage includes 30-amp service, perfect for hobbies or storage. With modern upgrades, classic charm, and space to grow, this move-in ready home is perfect for family living. (id:59911)
RE/MAX A-B Realty Ltd
196 Benninger Drive
Kitchener, Ontario
OPEN HOUSE SAT & SUN 1–4 PM AT 546 BENNINGER. Fraser Model — Generational Living at Its Finest. Step into the Fraser Model, a 2,280 sq. ft. masterpiece tailored for multi-generational families. Designed with high-end finishes, the Fraser features 9’ ceilings and 8’ doors on the main floor, engineered hardwood flooring, and a stunning quartz kitchen with an extended breakfast bar. Enjoy four spacious bedrooms, including two primary suites with private ensuites and a Jack and Jill bathroom for unmatched convenience. An extended 8' garage door and central air conditioning are included for modern living comfort. The open-concept layout flows beautifully into a gourmet kitchen with soft-close cabinetry and extended uppers. Set on a premium walkout lot, with a basement rough-in and HRV system, the Fraser offers endless customization potential. (id:59911)
RE/MAX Real Estate Centre Inc. Brokerage-3
RE/MAX Real Estate Centre Inc.
204 Benninger Drive
Kitchener, Ontario
OPEN HOUSE SAT & SUN 1–4 PM AT 546 BENNINGER. Spacious, Modern & Smartly Designed. Discover the Gill Model, boasting 2,395 sq. ft. of style and substance. High-end inclusions such as 9' main floor ceilings, engineered hardwood floors, 8' interior doors, and quartz surfaces in the kitchen and bathrooms make a bold statement. The huge walk-in pantry and soft-close kitchen cabinetry with extended uppers enhance functionality. Ceramic tiles in all baths and the laundry room add elegance. A tiled ensuite shower with a frameless glass door, central air, and HRV system complete the package. Enjoy the flexibility of the unfinished walkout basement, perfect for an in-law suite or recreation room. (id:59911)
RE/MAX Real Estate Centre Inc. Brokerage-3
RE/MAX Real Estate Centre Inc.
200 Benninger Drive
Kitchener, Ontario
OPEN HOUSE SAT & SUN 1–4 PM AT 546 BENNINGER. Perfect for Multi-Generational Families. Welcome to the Foxdale Model, offering 2,280 sq. ft. of thoughtful design and upscale features. The Foxdale impresses with 9’ ceilings and engineered hardwood floors on the main level, quartz countertops throughout the kitchen and baths, and an elegant quartz backsplash. Featuring four bedrooms, two primary ensuites, and a Jack and Jill bathroom, it's a true generational home. Additional highlights include soft-close kitchen cabinets, upper laundry cabinetry, a tiled ensuite shower with glass enclosure, central air conditioning, and a walkout basement with rough-in for future customization. (id:59911)
RE/MAX Real Estate Centre Inc. Brokerage-3
RE/MAX Real Estate Centre Inc.
208 Benninger Drive
Kitchener, Ontario
OPEN HOUSE SAT & SUN 1–4 PM AT 546 BENNINGER. Style Meets Comfort. The Hudson Model offers 2,335 sq. ft. of comfortable elegance, with 9’ ceilings and engineered hardwood floors gracing the main floor. Stylish quartz countertops, a quartz backsplash, and extended kitchen uppers bring the heart of the home to life. Featuring four large bedrooms, 2.5 baths, and a 2-car garage with an extended 8' garage door, the Hudson includes thoughtful details like soft-close cabinetry, a tiled ensuite shower with glass, ceramic tile floors in bathrooms and laundry, central air conditioning, and a rough-in for a basement bathroom. The walkout lot provides seamless indoor-outdoor living. (id:59911)
RE/MAX Real Estate Centre Inc. Brokerage-3
RE/MAX Real Estate Centre Inc.
91 Kenton Street
West Perth, Ontario
Welcome to 91 Kenton Street in Mitchell, Ontario. D.G. Eckert Construction Ltd. is proud to offer this 1,350 + square foot, semi detached bungalow with 2 bedrooms and 2 full bathrooms. Open concept design throughout the main floor. This plan also includes an oversized mudroom/laundry room and an abundance of storage options. Classic red brick will clad the exterior, which opens up to your large backyard. You will find front and back porches on this large lot, which is more than 200 feet deep! Lots of room for gardening, kicking a ball around with the kids or playing fetch with your dog. Several pricing options to finish the basement too. Driveway, partial fence and sod included in the purchase price. Photos are from a previous D.G. Eckert Construction Ltd. build (December 2023). Completion for this home is scheduled for Spring of 2025. (id:59911)
Sutton Group - First Choice Realty Ltd.





