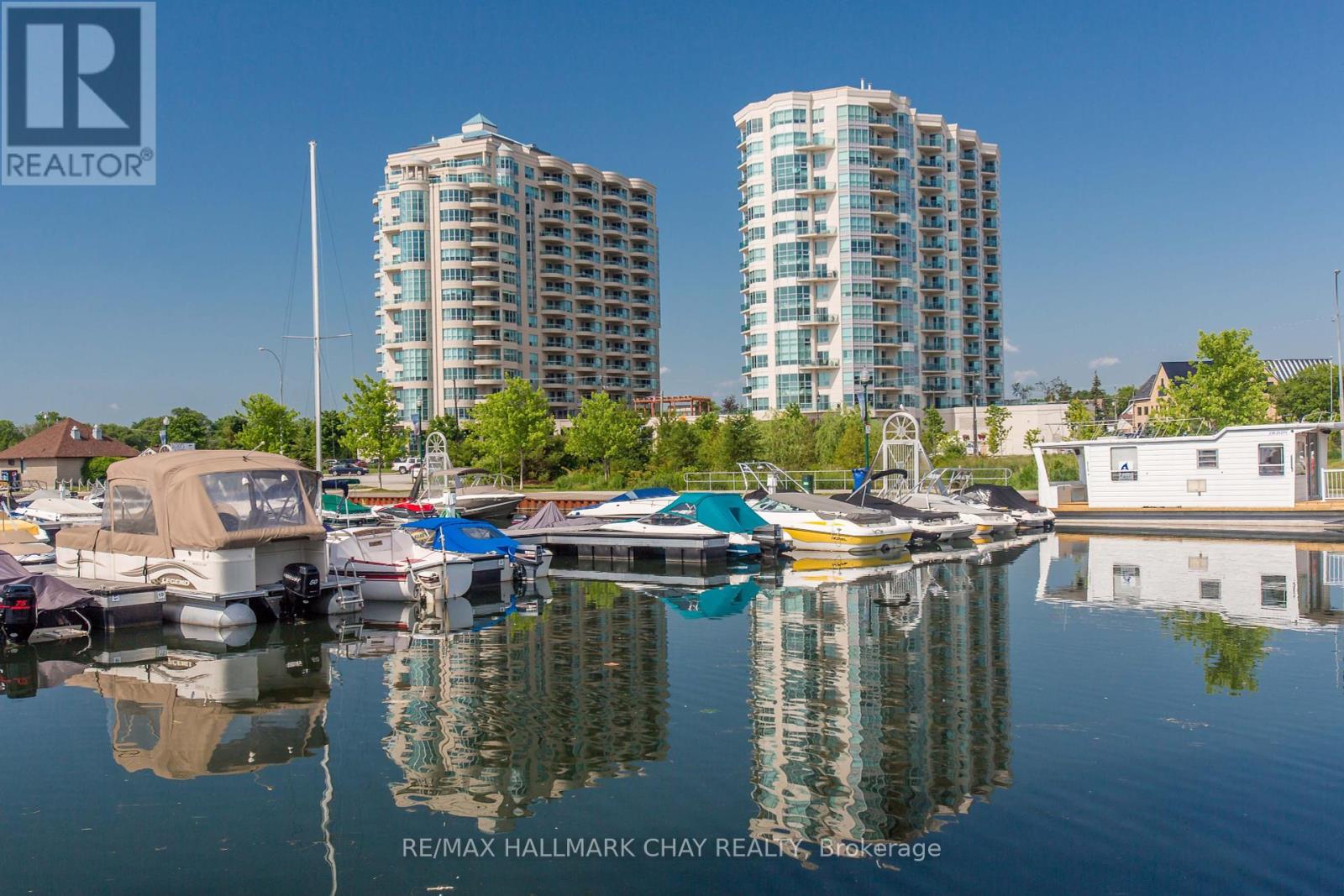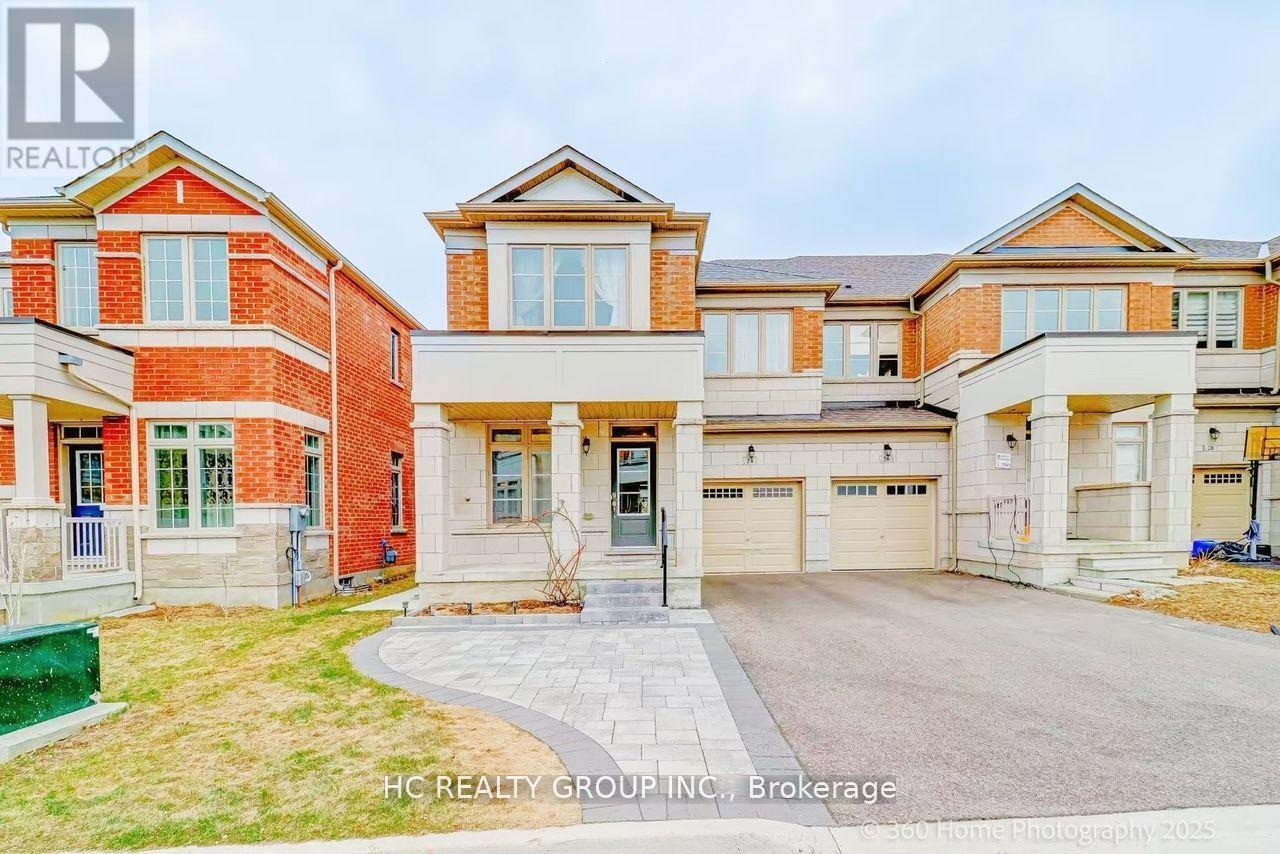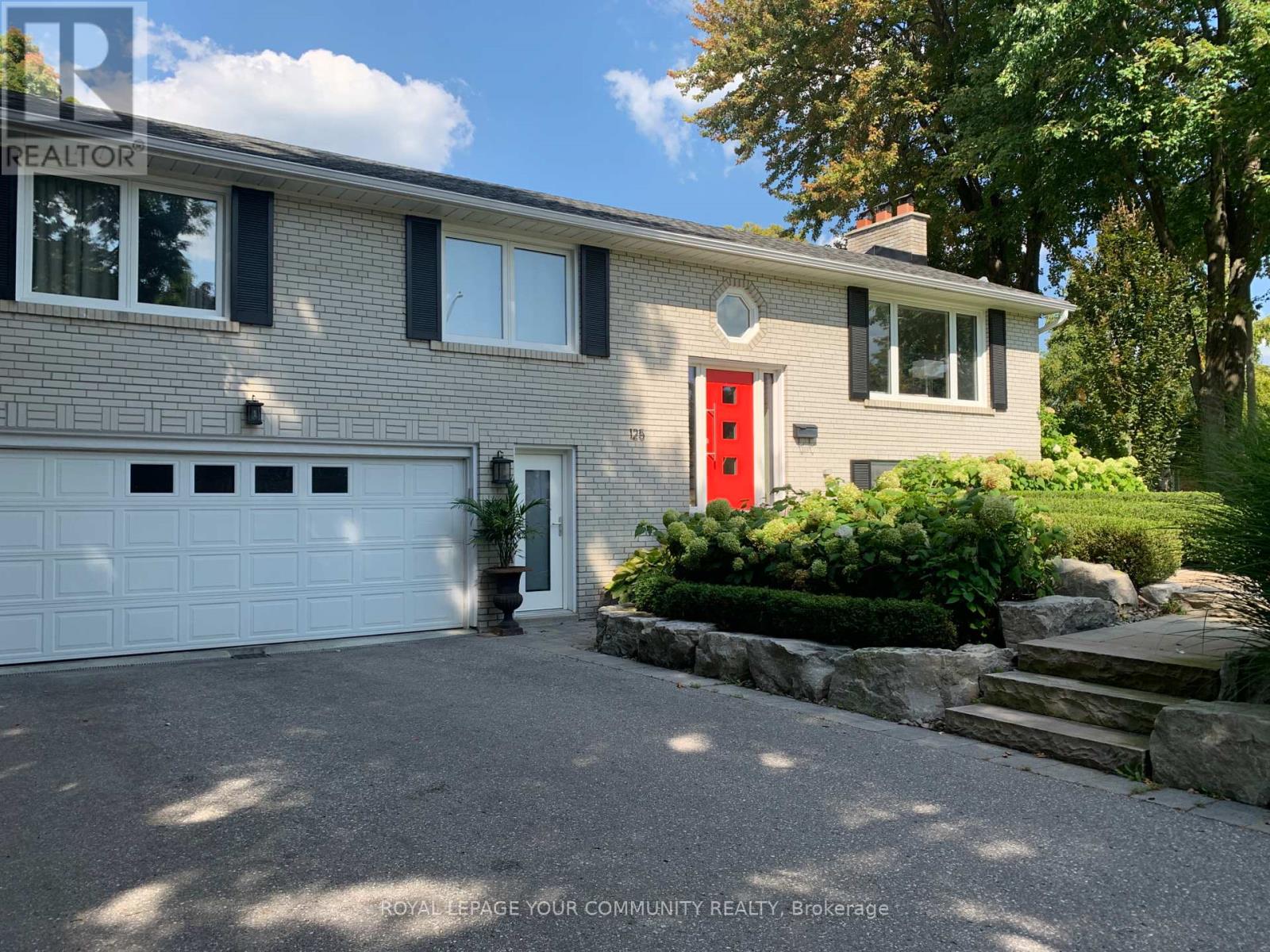509 - 2 Toronto Street
Barrie, Ontario
Luxury Waterfront Condo Living at Grand Harbour! Welcome to the pinnacle of condo life offered at 2 Toronto Street #509 - the "Driftwood Model" of the Grand Harbour condo community. This beautifully updated two-bedroom, two-bath condo redefines elegance and comfort, offering breathtaking views of Kempenfelt Bay, the marina and Barrie's waterfront boardwalk and trails. Enjoy the amazing lifestyle of waterfront condo living! The spaciousness of this suite offers 1,500 sq.ft. suite, complete with 2 bedrooms, 2 baths, updated kitchen, living room with gas fireplace and full-sized dining room with walk out to large outdoor patio. This sought-after Driftwood model offers functional living space and plenty of storage- yes, in a condo! Main floors have been recently updated with engineered hardwood. You will find this unit to be bright with natural light from floor to ceiling windows, and added airy elegance of 9' ceilings. Principle suite with ample closets and privacy of spa-like ensuite. Convenience of laundry and guest bath. Secure indoor parking space, one assigned locker. Throughout the building you have access to exclusive amenities - pool, sauna, hot tub, party room, games room, library and gym. Just steps from your front door you will appreciate the waterfront activities Barrie has to offer, and a sunrise stroll on the boardwalk on a cool morning. Steps to GO Transit, public transit. Easy access to key commuter routes - north to cottage country and south to the GTA. Barrie offers all the key amenities you might require - services, shopping, restaurants, entertainment and outstanding all season recreation! Welcome Home to Waterfront Condo Life in Barrie - where Luxury meets Convenience! (id:59911)
RE/MAX Hallmark Chay Realty
24 Decast Crescent
Markham, Ontario
This stunning modern-designed 4 Bedroom freehold corner unit TH(equivalent to a semi-detached home) boasts extensive upgrades throughout. Key features include: 9-foot ceilings on both the main floor and second level. New quartz counter tops for kitchen and bathrooms. Hardwood flooring throughout, paired with an open-concept kitchen featuring a spacious island, upgraded recessed lighting,under-cabinet lighting,a functional breakfast area and a chef's desk. A cozy living room with a beautiful fireplace for relaxation. Second floor : Four great size bedrooms, spacious primary bedroom features a walk-in closet and 3 upgraded bathrooms (including a brand-new addition). Ample natural light floods every room, complemented by solid hardwood flooring and upgraded lighting. Deep fully fenced & ravine view backyard is a true highlight! Enjoy a low-maintenance outdoor oasis with a newly installed deck using HP Composite Grooved Decking board(minimum future upkeep needed!). Interlocking stone pathways and a high-quality gazebo for outdoor entertaining. And an additional large shed for extra storage space. Close to all amenities, shops, restaurants, transit, hwy 407, hospital, library, community centre & parks and more. Don't miss this one its perfect for your lifestyle, schedule a viewing today! (id:59911)
Hc Realty Group Inc.
3606 - 898 Portage Parkway
Vaughan, Ontario
Welcome to Unit 3606 at Transit City 1, a beautifully 2-bedroom, 2-bathroom + Study condo offering 638sqft thoughtfully designed living space in the heart of the Vaughan Metropolitan Centre. This bright suite features an open-concept layout, and a spacious balcony with views of the city skyline. The sleek kitchen is equipped with built-in appliances, quartz countertops, and backsplash. The living and dining areas provide a comfortable and functional space. Ideally located steps from the VMC TTC Subway Station, with direct access to York University, downtown Toronto, Highway 400/407, and premier destinations like Vaughan Mills, IKEA, and a wide array of restaurants and shops. Perfect for first-time buyers, professionals, or investors looking for value and lifestyle in one of Vaughan's fastest-growing communities. (id:59911)
Union Capital Realty
820 - 60 Honeycrisp Crescent
Vaughan, Ontario
Brand New Mobilio Building, Corner Unit Two Beds, 1 Bath with 1 parking. Great Location In The Heart Of Vaughan's New Downtown Core, Functional Layout, Bright and Spacious, Open Concept Kitchen With Family And Living Room, Stainless Steel Kitchen Appliance, Great South West View, Steps From Vaughan Metropolitan Cemtere Ttc Subway, Viva, Yrt & Go Transit Hub, Easy Access To Hwy 7/400/407,Ikea, York University, Seneca College, Shopping and Restaurants. Quickly Becoming A Major Transit Hub In Vaughan. Connect To Viva, Yrt, And Go Transit Services Straight From Vaughan Metropolitan Centre Station York U, Seneca College York Campus 7-Minute Subway Ride Away. Close To Fitness Centres, Retail Shops, . Nearby Cineplex, Costco, Ikea, Dave & Buster's, Eateries And Clubs. (id:59911)
RE/MAX Excel Realty Ltd.
Main Fl - 18 Longford Drive
Newmarket, Ontario
Great Clean Main Floor House For Rent. Private Yard With Large Deck For Your Enjoyment. Separate Laundry. Tenant Pays 2/3 Of Utilities. 1 Minute Walk To Davis Dr, Walking Distance To Upper Canada Mall And All Amenities, Public Transportation, and Go Train. (id:59911)
Forest Hill Real Estate Inc.
56 Albright (Lower) Court
Richmond Hill, Ontario
Spacious 2 Bedroom Basement For Lease. New Kitchen With Brand New Appliances. Share Laundry With Upper Level Tenants. Walking Distance To Movati, Farm Boy Plaza. 2 Minutes Walking To Macleod's Landing Ps. Pond Is Just At The Back Of The Property. (id:59911)
Bay Street Group Inc.
11 Bright Terrace Way
Markham, Ontario
Discover the perfect blend of luxury, nature, and convenience in this luxurious residence in the prestigious Angus Glen community masterfully crafted by Kylemore communities. Secretly tucked away in a serene pocket of Markham, this elegant freehold townhome (close to 2000 sqft) offers peaceful living just minutes from top-tier amenities. Enter through an inviting solid 8ft door with double height ceiling to the main living area with 10 ft smooth ceilings, crown moulding, pot lights, hardwood floors, and overlooking the tranquil courtyard. The open concept high-end gourmet kitchen is the heart of the home with a suite of premium stainless steel appliances (Wolf 30" range, Sub-Zero 30" fridge, Wolf 30" Transitional Drawer microwave, Bosch dishwasher), shaker cabinets, pot lights, and quartz countertops with extended breakfast bar perfect for entertaining guests and preparing meals while watching the little ones! The spacious sun-filled family room provides the perfect space to relax with airy high ceilings, large windows, cozy fireplace, and a walkout to balcony. An Oak staircase leads to 9 ft ceilings upstairs; the sun-filled primary bedroom offers plush broadloom, a walk-in closet, a stylish 5-piece ensuite, and walk-out balcony. Two additional bedrooms offers natural light through large windows overlooking the courtyard and ample closet space. A laundry room on the same floor provides practicality and convenience. Additional highlights include a secluded lower level office/den with a large window, extra storage closet, double car garage with pedestrian access, rough-in for bathroom in basement and designed with energy efficient in mind. Ideally positioned between the Angus Glen golf course, scenic ponds, and lush parks, this home is surrounded by the natural beauty that defines the area. Close trek to Angus Glen community center, Canadian Tire, Hwy 404/Hwy 7, Markville Mall, and more! (id:59911)
RE/MAX Crossroads Realty Inc.
600b - 3100 Steeles Avenue W
Vaughan, Ontario
** Fabulous 1st Class Office Tower ** Fabulous Totally Renovated Penthouse Office Suite with High Quality Office Finishes Throughout ** Vinyl Flooring and Carpet Tiles ** Glass Doors ** LED Lighting ** Panoramic Views ** Various Size Suites Available (can be split into 2,500 Sq. Ft or 1,250 Sq. Ft. suites) ** Ample Free Surface Parking ** Beautifully Renovated Lobby And Common Areas ** Daily In-Suite Janitorial ** Steeles Avenue Exposure ** Next to Black Creek Forest From Suite ** Outdoor Balcony ** Elevators ** TTC At Front Door ** Highway 407 ** Steps to Black Creek Subway Station ** RBC ATM Machine In Lobby ** Additional Rent Includes Taxes, Maintenance, Insurance, Utilities And Janitorial ** On-site Property Management ** Advanced Security System ** Excellent Management ** (id:59911)
Sutton Group-Admiral Realty Inc.
130 Centre Street
Vaughan, Ontario
Rarely offered opportunity to lease an extensive private property in prestigious Thornhill. Exclusive location only steps away from Yonge St, Oak Bank Pond, and Thornhill community park amenities. This peaceful home features an ideal layout with large and comfortable living spaces. 4 upper-level bedrooms, 3 full washrooms, two kitchens stocked with appliances. Extra living with a finished basement and additional separate entrance. Plenty of parking spaces, large garage, expansive outdoor patio spaces surrounded by mature trees with garden Green house. Located near Ontario top rated schools, minutes to major HWYs, Public transit, and Promenade Mall. Relax and enjoy ! Your exterior property maintenance services are included and managed: Regular Lawn cutting and Driveway Snow Plowing. (id:59911)
Intercity Realty Inc.
600a - 3100 Steeles Avenue W
Vaughan, Ontario
** Fabulous 1st Class Office Tower ** Fabulous Totally Renovated Penthouse Office Suite with High Quality Office Finishes Throughout ** Vinyl Flooring and Carpet Tiles ** Glass Doors ** LED Lighting ** Panoramic Views ** Various Size Suites Available (can be split into 2,500 Sq. Ft or 1,250 Sq. Ft. suites) ** Ample Free Surface Parking ** Beautifully Renovated Lobby And Common Areas ** Daily In-Suite Janitorial ** Steeles Avenue Exposure ** Next to Black Creek Forest From Suite ** Outdoor Balcony ** Elevators ** TTC At Front Door ** Highway 407 ** Steps to Black Creek Subway Station ** RBC ATM Machine In Lobby ** Additional Rent Includes Taxes, Maintenance, Insurance, Utilities And Janitorial ** On-site Property Management ** Advanced Security System ** Excellent Management ** (id:59911)
Sutton Group-Admiral Realty Inc.
702b - 15277 Yonge Street
Aurora, Ontario
Top-Floor Corner Penthouse with Huge Terrace in the Heart of Aurora! Welcome to elevated living in one of Auroras most coveted locations! This stunning penthouse corner suite in a boutique 7-storey residence is truly one-of-a-kind offering soaring 10-ft ceilings, floor-to-ceiling windows, and a massive private terrace (approx. 240 sqft) with breathtaking north and east views. Whether you're sipping your morning coffee or hosting under the stars,this space delivers year-round wow-factor. Inside, enjoy a bright, airy layout with upgraded finishes throughout, incredible natural light, and a feeling of openness that's rare to find. This is refined condo living with the comfort and privacy of a top-floor retreat. Located just steps from Auroras charming downtown core, you're minutes to local favourites like cozy cafés, gourmet dining, boutique shops, the Aurora Farmers Market, and stunning parks and trails. Commute with ease via the nearby GO Station, or explore the towns vibrant community events, historic sites, and welcoming atmosphere. Residents enjoy access to great building amenities including a fitness centre, party room, concierge, and plenty of visitor parking perfect for hosting friends and family with ease. (id:59911)
Royal LePage Your Community Realty
125 Laverock Avenue
Richmond Hill, Ontario
Well-maintained 4 Point Entry 3-bedroom, 3-bathroom raised bungalow in the prestigious Mill Pond area. This 1,230 sq. ft. home features a bright, functional layout with carpet-free flooring, cozy wood-burning fireplace and a 2-piece ensuite in the primary bedroom. Enjoy a built-in 2-car garage with 6 total parking spaces and no sidewalks to shovel.The fully fenced backyard offers a deck, gas line for BBQ and security lighting. In-ground exterior sprinkler system for easy maintenance and as a Bonus: Prepaid lawn service for 2025 included. Many extras and quality features throughout. A++ must-see! (id:59911)
Royal LePage Your Community Realty











