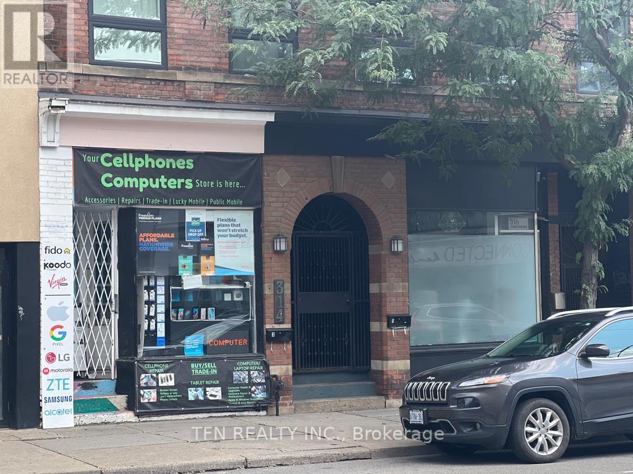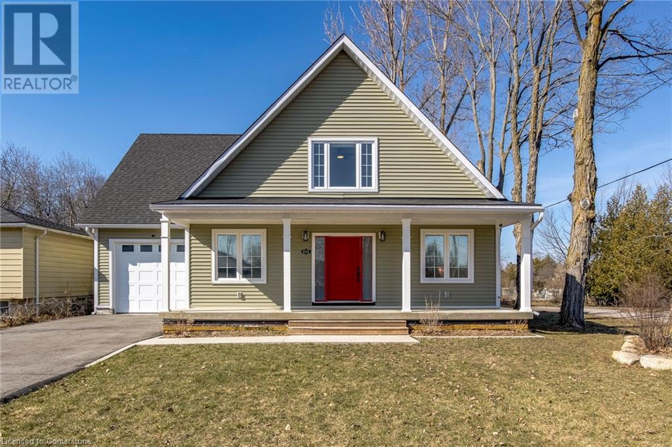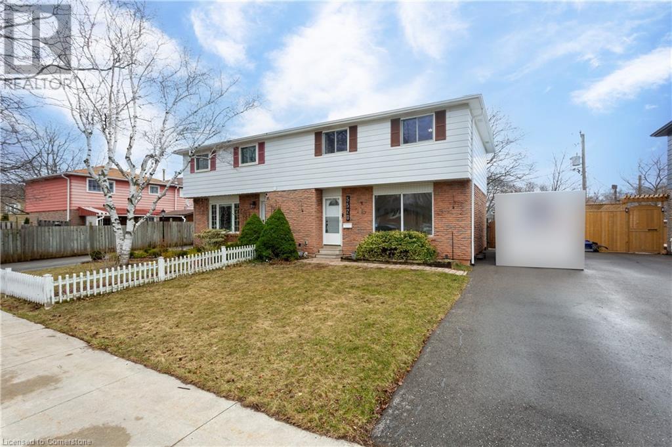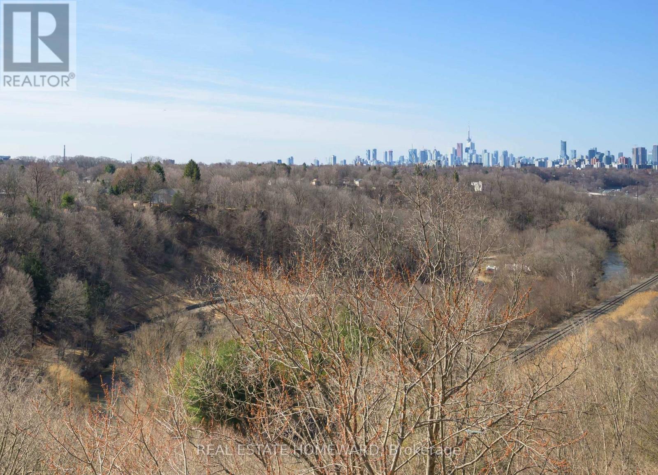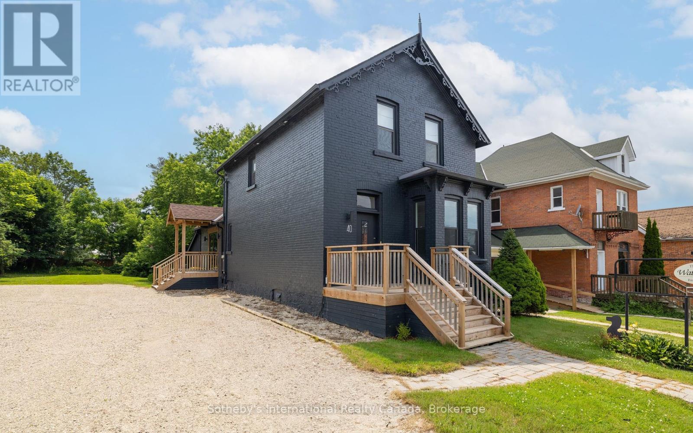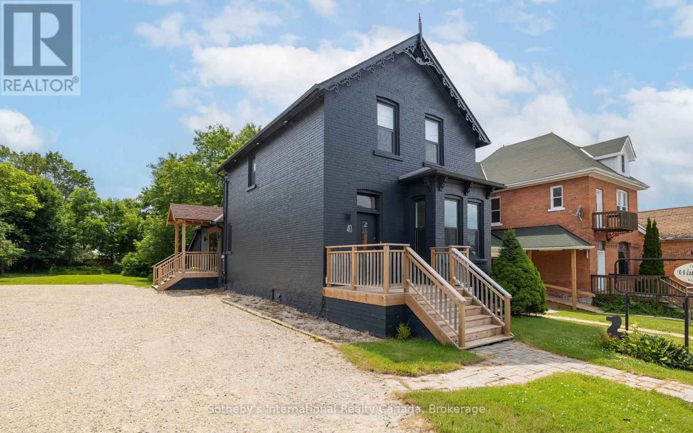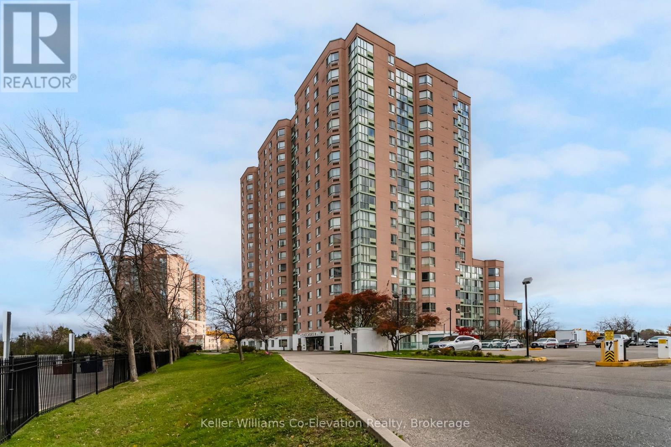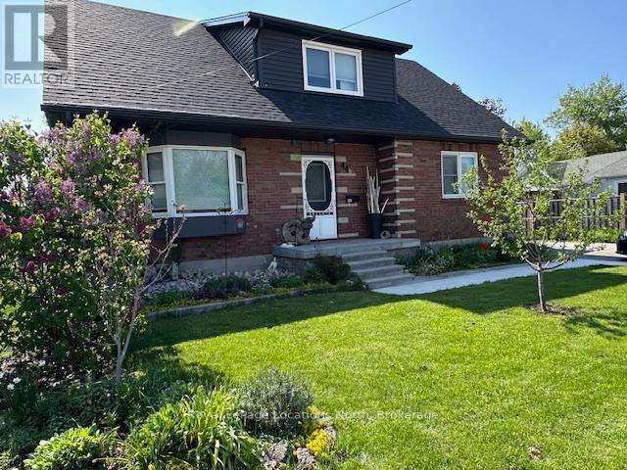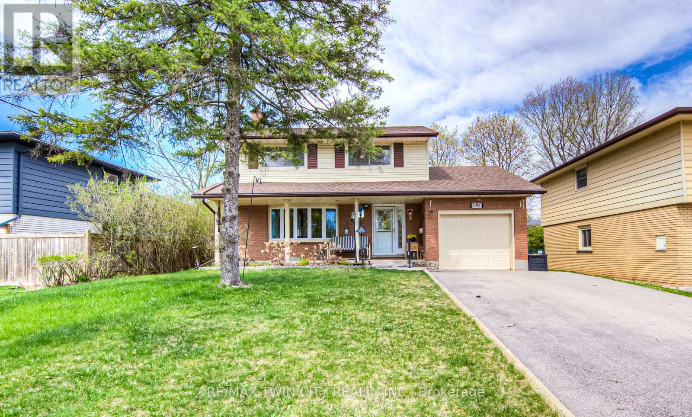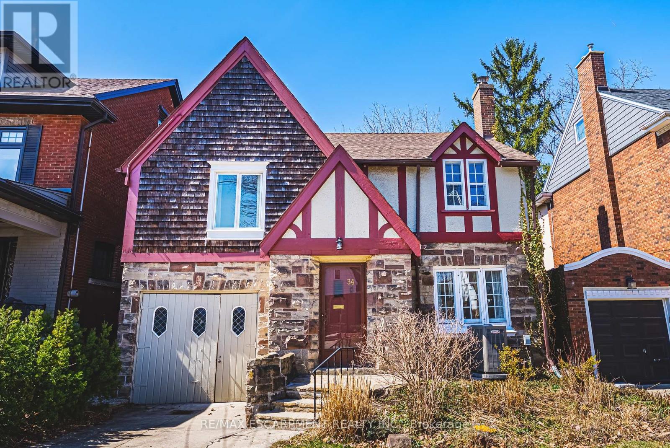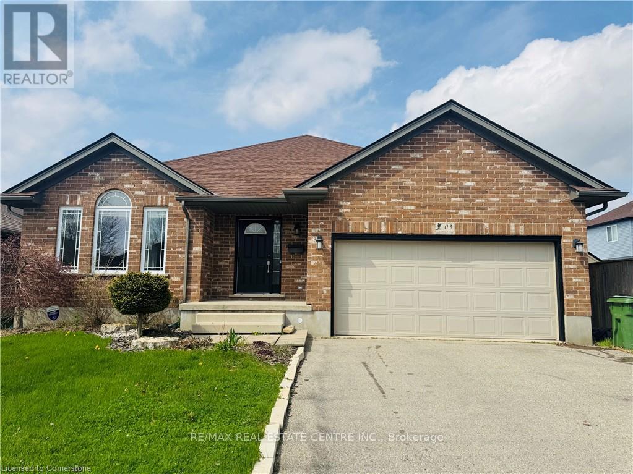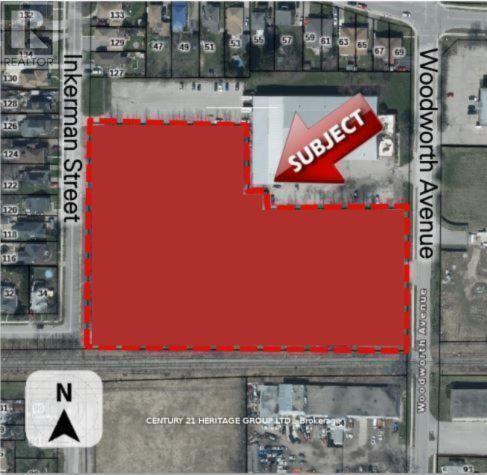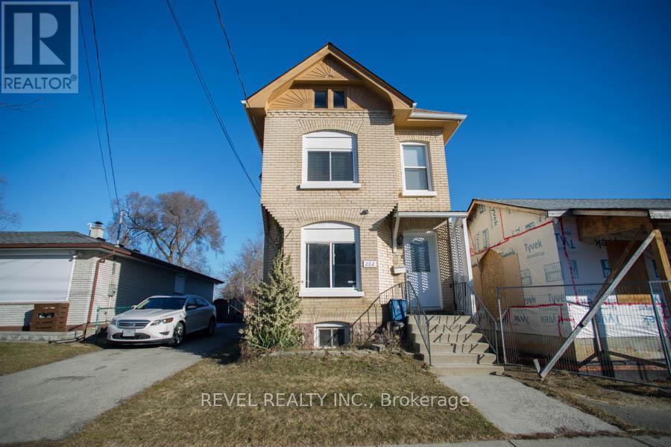314 - 316 Queen Street E
Toronto, Ontario
Rare investment and development opportunity in the heart of downtown Toronto! Located at 314 Queen St East, this 3-storey mixed-use building features 5 residential apartments, 2 retail storefronts, and potential for 2 additional units. The area is rapidly transforming with new developments all around, offering a possible opportunity to build up to 6 or more storeys.Showcasing beautiful architectural character, this property is ideally situated steps to TTC, charming boutiques, cafes, restaurants, and Toronto Metropolitan University. A true downtown gemdont miss out! (id:59911)
Tfn Realty Inc.
Forest Hill Real Estate Inc.
340 Wardell Street
Port Mcnicoll, Ontario
Stunning 5 Year Old 4 Bedroom & 2.5 Bath Home, Loads of Curb Appeal with Large Covered Porch and Oversized Front Door. High Quality Laminate Floors Throughout, Expansive Eat-In Kitchen Featuring Trendy 2-Tone Cabinetry w/Pot Drawers, SS Appliances Including Double Wall Mounted Oven, Quartz Countertops & Backsplash, Main Floor Master Suite with Walk-In Closet, Door to Back Deck & Swanky Ensuite Complete with Clawfoot Tub, Double Vanity & Massive Tiled Shower with Corner Seat, Double Rainfall Shower Heads & Frameless Glass Shower Door. Upstairs Another 3 Bedrooms, Storage Room & 3pc Bath with Ensuite Privileges. Main Floor Living Room and Den, Main Floor Laundry/Mud Room with Inside Access to Insulated/Drywalled Garage Featuring Roughed-In Heated Floor & 100 Amp Panel. Partially Finished Basement Has Large Windows and Features Huge Rec Room with Built-In Wet Bar (R/I) & 3pc Bath Ready to be Finished, Pot Lights Throughout The House including Basement, Ceiling Speakers, Exterior Soffit Lights, Above Grade 2,320 SqFt +1,356 SqFt in Partially Finished Basement, 9' Ceilings on Main Floor & & 8’ on Upper and Lower Floors, Gas Fireplace Rough-Ins for Master, Basement & Living Room. Numerous Updates For The Last 2 Years INCLUDE Driveway, Front Porch Vinyl Soffit Ceilings & Columns, Luxury Frameless Glass Shower Doors, Air Conditioner, SS Induction Sliding Stove, Kitchen Quartz Countertops & Backsplash, Designer Light Filtering Zebra Blinds.. Move-In Ready Beautiful Family Home!! 10+++ (id:59911)
RE/MAX Real Estate Centre Inc.
5520 Spruce Avenue
Burlington, Ontario
Welcome to this 3 bedroom, 2 bath semi-detached freehold home in south Burlington! Just steps to the lake, and close to everything! Step inside and you'll notice the bright spacious living room with a large picture window, letting in loads of light. The dining room features a walk out to the deck. Updated flooring runs throughout the main level. The upper level has 3 spacious bedrooms and a four-piece bath. The lower level has been finished to a cozy theatre room with room for all your friends to take in a great movie or the game. A 3-piece bathroom, laundry room and storage complete this level. The large fully fenced back yard has a deck, gazebo, and a storage shed. Close to schools, trails, parks, Shell park beach, restaurants, movie theatre and the now Costco going in, and easy access to the QEW you'll love the location! Updates include furnace '23, A/C '23, shingles 2018, 100amp panel 2004. This family home has loads of potential. (id:59911)
Royal LePage Burloak Real Estate Services
814 - 15 Vicora Linkway
Toronto, Ontario
Spacious, bright, and full of potential, this rarely available corner condo checks all the right boxes. With approximately 1130 square feet, 3 full bedrooms, 2 washrooms, and a private balcony, there is plenty of room to live comfortably and make it your own. Enjoy rare north, south, and east exposures with sweeping views of the Don Valley Ravine, miles of green space, the occasional dear cameo, and even the CN Tower and downtown skyline peeking above the treetops. Inside, the layout is functional and inviting, with generous living and dining areas and great natural light throughout. There is ample in-suite storage, a large locker, and a convenient parking space. Whether you're looking to move right in or dreaming of a stylish renovation, this is a solid foundation with lots of flexibility.The building offers a full suite of amenities including an indoor pool, gym, sauna, party room, BBQ area, guest parking, security services, and updated hallways. The reasonable condo fees include all utilities and cable TV, making ownership simple and cost-effective. Set in a friendly, well-established neighborhood with a strong sense of community, you're surrounded by walking and biking trails, city parks, outdoor sports, and a nearby golf course, all within easy reach. Schools, a community center, public library, and a wide range of programs and activities are also within walking distance. Transit is a breeze with multiple bus routes (including the 100A) just steps away and the upcoming Eglinton Crosstown LRT close by. Quick access to the DVP makes commuting by car just as easy. Need to shop? You're minutes from local plazas, Costco, Superstore, and the Shops at Don Mills. A rare opportunity to own a large, light-filled unit in a peaceful setting with serious upside-perfect for those looking to invest, nest, or level up their living space. (id:59911)
Real Estate Homeward
15 Hayden Street
Toronto, Ontario
Seize the opportunity to own a renowned and long-established Indian restaurant located at one of Toronto's busiest intersections, surrounded by a subway station, the University of Toronto, and high-rise condos. This prime location with constant flow of foot traffic from students, professionals, tourists and residents, ensuring a steady stream of customers for dine-in, takeout, or specialty cuisine. Serving a wide range of delightful Indian dishes, including mouthwatering curries, vegetarian options, and, of course, famous biryani, this restaurant has built a loyal customer base over the years. Don't miss the chance to try signature dishes like flavorful Lamb Vindaloo, comforting Spinach Dhal, and the ever-popular Chicken Biryani! This is an incredible opportunity for any restaurateur looking to own a thriving, established business in one of Toronto's most desirable areas. (id:59911)
Homelife/miracle Realty Ltd
40 Toronto Street S
Grey Highlands, Ontario
. (id:59911)
Sotheby's International Realty Canada
40 Toronto Street S
Grey Highlands, Ontario
Beautiful brick 2 storey completely renovated and updated to offer a turnkey interior brick and beam retail or office space, zoned C1 and with a spacious 1 bedroom apartment on the second floor. Located in the heart of Markdale on Toronto Street S and sitting on a double size lot just up from the intersection of Hwy 12. High traffic location in a fast growing town. Second floor apartment offers additional steady rent. Ample parking. Markdale's rapid growth is now including a new hospital, a new school, and several residential developments that will add over 300 new homes to the town. By appointment (id:59911)
Sotheby's International Realty Canada
7 Brakenbury Street W
Grey Highlands, Ontario
Welcome to 7 Brackenbury Street in Markdale. Escape the hustle and bustle and embrace the beauty of small-town living with this delightful side-split gem. This home has the perfect blend of comfort and character in this 3 bedroom, 2 bathroom home been freshly updated and well kept. Whether you're sipping your morning coffee on the back deck or hosting summertime barbecues with friends and family, this outdoor space is the perfect backdrop for creating lasting memories. The convenience of living in this small town is at your doorstep with amenities like parks, shops, cafes, and grocery stores just moments away. Enjoy the tight-knit community atmosphere and friendly neighbours that make Markdale truly special. (id:59911)
Century 21 B.j. Roth Realty Ltd.
101 Hillcrest Avenue
Hamilton, Ontario
Welcome to this fantastic 3-bedroom custom-built home, perfectly situated in the highly desirable Grand Vista Gardens neighborhood, a prestigious area filled with luxury homes just steps from the Dundas Golf Course, scenic trails, and schools, and less than a 5-minute drive to the charming town of Dundas. From the moment you step inside, you'll be captivated by the stunning living room, featuring soaring vaulted ceilings, a grand picture window, and a double-sided fireplace that creates a warm and inviting atmosphere. The spacious kitchen and dining area are designed for effortless entertaining, while the cozy family room offers breathtaking views of the spectacular backyard. Each of the three generously sized bedrooms boasts vaulted ceilings, adding an extra touch of elegance and openness. But the real showstopper is the incredible backyard retreat featuring stunning perennial gardens, a huge deck spanning the width of the home, and a massive 16 by 34 heated saltwater pool, perfect for endless summer enjoyment. And for the little ones (or the young at heart), there's even a charming treehouse tucked among the trees. Don’t miss this rare opportunity to own a one-of-a-kind home in an unbeatable location. Schedule your private showing today! (id:59911)
RE/MAX Escarpment Realty Inc.
22 Greenview Lane
Grey Highlands, Ontario
Opportunity knocks! Take advantage of this older home on an oversized double in-town lot to either update the home or move in at a very competitive price. This solid home has three bedrooms and one bathroom with original hardwood flooring. Located in Markdale this property has easy walking access to the local golf course and curling club, downtown shops and restaurants. Close to Chapmans Ice cream. All windows and exterior doors were replaced approximately 10 years ago with a modern style product. Reach out to the town authorities to determine if the lot could be severed or possibly change the Zoning to better suit the location. Don't miss this chance, once it's gone, it's gone. (id:59911)
Sea And Ski Realty Limited
614 - 41 Markbrook Lane
Toronto, Ontario
Discover an amazing turnkey living opportunity at this meticulously renovated condo boasting 2 bathrooms and new high-quality upgrades, including newly installed flooring, baseboards, and a fresh coat of paint throughout. Upgrades in the kitchen and bathroom feature but are not limited to new soft-close cabinets, a brand-new stove, microwave, hood range, and refrigerator, new tiles, sinks, faucets, some plumbing as well. The spacious living area, complete with a three-piece wall unit, opens to breathtaking view of the city with lush treetops, and a serene backdrop for relaxation. Additional highlights include mirror closet doors, a large storage locker, and convenient underground parking. Residents enjoy easy access to the Humber River Rec. Trail and a wide range of condo amenities: gym, indoor pool, two squash courts, sauna, pool table room, party room, barbecue area, dog park, kids play area, visitor parking, and 12-hour overnight security guard with 24-hour camera surveillance. (id:59911)
Keller Williams Co-Elevation Realty
44 St Peter Street
Collingwood, Ontario
This beautiful legal duplex offers an excellent opportunity for both homeowners and investors, with the flexibility to live in one unit while renting out the other or using it as an income property. Located in a desirable area, its close to Collingwood's downtown core, the YMCA, Curling Club, and scenic trails. The main level unit of this duplex offers a functional living space, including a full kitchen, dining area, and living room. It features two bedrooms and a 3-piece bath. A mudroom leads to the deck and newly landscaped backyard - an inviting outdoor space perfect for relaxation. The basement adds an additional bedroom and 3-piece bath, along with a family room with fireplace, laundry area, and storage. The garage is currently used as a shed & storage space. On the upper level, the unit boasts a full kitchen, living and dining areas, and two bedrooms, as well as a 3-piece bathroom. There is private access to the basement to the laundry & storage. The custom-built shed is designed specifically for easy kayak & SUP storage. The upper-level unit is currently tenanted, providing steady rental income, while the main level has short-term income and expense details available. Each unit is equipped with its own separate laundry area, heating and cooling systems, and hot water tanks. Additionally, both units have their own gas and hydro meters, while the water is shared. The property has been meticulously maintained and upgraded, with improvements including a new roof, updated driveway, landscaping featuring Ontario native plants. The sale includes a variety of appliances, including two fridges, one stove, one cooktop, one built-in oven, two dishwashers, two washers, and two dryers. For outdoor living, there is a BBQ included, and the property offers ample parking with space for up to five vehicles. With these features and the prime location, this duplex offers great potential as either a primary residence with rental income or a long-term investment. (id:59911)
Royal LePage Locations North
590 Manchester Road
Kitchener, Ontario
LIVE ON MANCHESTER. One of the most sought after streets in neighborhood. Welcome to this spacious 4-bedroom, 3-bathroom family home in the heart of Kitchener, ON! Perfectly situated close to schools, parks, shopping, and more, this well-maintained property offers exceptional space and versatility. The bright main level features a stunning all white kitchen, eat-in kitchen with stainless steel appliances, marbled countertops for food prep and ample amounts of cabinet space for storage. two inviting living areas one with a cozy gas fireplace plus a generous sunroom complete with a Murphy bed, perfect for guests. Enjoy outdoor living with a deck and private backyard. Parking for five vehicles, including an attached garage, adds everyday convenience. Upstairs, you'll find all four bedrooms and a full 4-piece bathroom. The finished basement offers even more living space with a rec room, 3-piece bathroom, and ample storage. (id:59911)
RE/MAX Twin City Realty Inc.
34 Chedoke Avenue
Hamilton, Ontario
Welcome to this rarely offered ravine property with private access to the Bruce trail. Nestled in the sought after Kirkendall neighbourhood, this charming home is just a short walk to Locke St & backs onto the Chedoke Golf Course. As you step inside this cozy 1928 square foot home, you will be greeted by a blend of modern updates and vintage charm. The main floor features original hard wood floors, an open living/dining area with unique built in shelving and a wood burning fireplace. The updated bright kitchen has an abundance of white cabinetry, granite counters and stainless steel appliances. There is also a convenient main floor powder room with access to the basement and laundry. The waterproofed basement has high ceilings, ready for you to add your personal touch! The second floor boasts a ton of natural light, with 4 generously sized bedrooms, and a beautifully updated modern bathroom. The back yard is truly a slice of heaven, enjoy a large deck covered by picturesque mature trees and gardens, followed by steps down to the ravine and trail access. Close distance to Dundurn Stairs, Highway 403, and plenty of shopping, this rare gem wont last long. Lets get moving! (id:59911)
RE/MAX Escarpment Realty Inc.
2 - 264 Hughson Street N
Hamilton, Ontario
Fully Furnished!!! All Inclusive!!! Beautifully renovated basement apartment. 2 bed, 1 bath bungalow for lease in the amazing Beasley area. Large Foyer/Mudroom. Large open concept kitchen with SS Appliances, granite countertops and tons of cabinet space. Separate Dining Room area for up to 10ppl to sit. Family Room open to kitchen and dining area. Vinyl plank flooring throughout main area. Pot lights throughout. Ensuite Laundry with plenty of storage. Located steps away from the Hamilton General Hospital, public transportation, schools, shopping, QEW Toronto / Niagara and a short walking distance to shops / restaurants on James St!! (id:59911)
Keller Williams Edge Realty
37 - 7 Southside Place
Hamilton, Ontario
Welcome to this beautifully maintained 2-storey townhome located in a sought-after Hamilton Mountain neighbourhood! This spacious home features 3 generously sized bedrooms and 2.5 bathrooms, perfect for families or professionals. The main floor offers a bright and functional layout with a large living/dining room combination complete with a cozy gas fireplace- ideal for entertaining or relaxing evenings. Enjoy a sunny eat-in kitchen with a breakfast area, plus a convenient main-level powder room. Upstairs, the primary bedroom boasts a private 3-piece ensuite and walk-in closet. Two additional bedrooms and a full 4-piece bathroom complete the upper level. The full, unfinished basement provides excellent storage or potential home gym space. Step outside to a private backyard with a patio- great for summer BBQs. Attached single-car garage and driveway parking. Immediate possession available. Looking for AAA+ Tenants. Rental application, references, proof of employment, credit check required. Min 1 year lease. (id:59911)
RE/MAX Escarpment Realty Inc.
3 Lawrence Avenue
St. Thomas, Ontario
Nestled in a desirable south St. Thomas community, this beautifully maintained four-level side-split detached home presents an exceptional opportunity. Boasting a double car garage, this residence welcomes you with a spacious foyer on the main level, flowing seamlessly into an open-concept living and dining area. The kitchen, complete with an island and a striking cathedral ceiling, provides direct access to a rear deck and a substantial, fully fenced rectangular yard perfect for outdoor enjoyment. Ascend to the second level to discover a generously sized master bedroom featuring a private three-piece en-suite. Two additional well-proportioned bedrooms and a four-piece bathroom complete this level. The third level offers a large family room, an additional bedroom, and a convenient three-piece bathroom, presenting excellent potential for an in-law suite conversion. The basement level conveniently houses the laundry facilities and provides an expansive unfinished area, ideal for ample storage or a children's play space. Enjoy the benefits of a wonderful neighborhood, with close proximity to schools, parks, major highways, and shopping amenities. This well-kept home, recently updated, is situated within the sought-after Mitchell Hepburn School District and truly represents fantastic value. Don't let this must-see property pass you by! (id:59911)
RE/MAX Real Estate Centre Inc.
401 - 40 Esplanade Lane
Grimsby, Ontario
Step into luxury living on the 4th floor of Grimsby on the Lake, where stunning sunrise and lake views greet you from your private balcony. This sleek and stylish 1-bedroom + den condo offers the perfect blend of comfort and convenience in one of the area's trendiest lakeside communities. Enjoy a thoughtfully designed layout with in-suite laundry, a spacious bedroom overlooking the water for a truly serene start and end to your day, and upscale finishes throughout. You'll also love the underground parking spot (no more scraping ice in winter!) and extra-large storage locker. Surrounded by everything you needquick highway access, shopping, Costco, restaurants, gas stations, schools, banks, and the charm of downtown Grimsbythis location is unbeatable. Resort-style building amenities include an outdoor pool, fully-equipped gym, elegant party room, and even a pet wash station. Dont miss your chance to live the waterfront lifestyle with all the modern comforts you could ask for! (id:59911)
Royal LePage State Realty
109-113 Inkerman Street
St. Thomas, Ontario
Attention Developers and Investors Welcome to 109-113 Inkerman St. St Thomas, this 5.45 acre parcel of land is designated for Residential use in the St. Thomas Official Plan zoned as HR7-5. The designation permits the full range of densities, subject to meeting the policies of the Plan. I have also attached a copy of the Residential policy section from the Official Plan for your information. The specific policies for the various densities are found in subsections 5.1.3.2 (low density), 5.1.3.3 (medium density) and 5.1.3.4 (high density). (id:59911)
Century 21 Heritage Group Ltd.
282 Darling Street
Brantford, Ontario
Gross income is $62,328! Are you searching for a newly renovated home with rental potential to ease your expenses? Your search ends here. At 282 Darling Street, Brantford, this versatile 4-plex offers options as a single-family residence or an investment property. Utilize part of the space for your family while leasing out the remaining units, or rent out all four for maximum income potential! This 4-plex has two 2-bedroom units and 2 bachelor units. It sits on a large lot with a detached garage and a long driveway for lots of parking. All four units have in-suite laundry. The landlord currently pays all utilities; all utilities are split between 2 meters for the four units. (id:59911)
Revel Realty Inc.
55 Hitchman Street
Brant, Ontario
Welcome to this breathtaking Boughton 10 model home, located in the highly sought-after Victoria Park neighbourhood in Paris. With over 4,000 sq ft of meticulously designed living space, this home offers the perfect balance of luxury, style, and practicality for modern living.As you enter, you're greeted by impressive 16-foot ceilings in the foyer, setting the tone for the rest of the home. The open, airy layout features contemporary finishes throughout, providing a seamless flow from room to room.The spacious eat-in kitchen is a chefs dream, with elegant quartz countertops, SS appliances, and a large walk-in pantry. This area opens to both a dining space and a welcoming living room with fireplace - ideal for hosting family and friends or simply relaxing in style.Upstairs, you'll find a spacious primary bedroom retreat, complete with a large walk-in closet and a stunning 5-piece ensuite. A second bedroom offers its own private 3-piece ensuite, while the third bedroom enjoys bathroom privileges and the fourth bedroom is conveniently located across the hall from the main full bathroom. The ample space provides plenty of room for family, guests or a home office. A well-appointed laundry room completes the upper floor for added convenience.In the fully finished lower level, you'll find a bedroom plus den, an open concept an eat-in kitchen, quartz countertops, and living room. This level also includes a full bathroom and a powder room, both beautifully finished with quartz counters, as well as a laundry room. With its own separate entrance, this lower level is ideal for multigenerational living, providing both privacy and comfort.Conveniently located close to parks, schools, scenic trails, and with easy access to the 403, this home offers both tranquility and convenience, making it the perfect place for your family to call home. (id:59911)
Revel Realty Inc.
5 Cedar Lane
Brant, Ontario
Welcome to 5 Cedar Lane in one of Burford's most desirable neighbourhoods! This stunning 6-bedroom, 3.5-bathroom home sits on just under an acre of beautifully maintained property, offering the perfect blend of space, comfort, and modern updates. The main floor features an updated kitchen, a bright and inviting dining room and family room, plus a main floor bedroom currently being used as an office. Upstairs, you'll find three spacious bedrooms, including a primary suite with a walk-in closet and ensuite, along with a second full bathroom. A large bonus bedroom above the garage is the perfect private retreat for a teenager or guest space, and the convenient upstairs laundry adds to the homes functional design. The fully finished basement is made for entertaining, complete with a custom bar, rec room, an additional bedroom, and a full bathroom. This space also has in-law suite potential! Outside, enjoy the 6-person hot tub, an oversized garden, in ground sprinkler system, a storage shed with a roll-up door, and an invisible fence enclosing half the property ideal for pets. This home is truly a rare find, combining modern updates, ample space, and an unbeatable location. (id:59911)
Revel Realty Inc.
94 Bisset Avenue
Brantford, Ontario
Location, location! Welcome home to 94 Bisset Avenue, a beautiful "freehold" townhome located in the highly desirable West Brant community. Offering 3 beds, 1.5 baths and a single car garage, this home stands out amongst the rest as it's situated on a premium greenspace/pond lot which can't be replicated or added!Welcome your guests inside this freshly painted home with new light fixtures and laminate flooring. Conveniently placed at the front of the home is a powder room. The open concept living room, dining area and kitchen offer the perfect layout to entertain your family and friends.The kitchen offers the perfect amount of storage and counter space for food preparation, with patio doors just steps away that lead out to your private, tranquil backyard that's perfect for summer BBQ's and relaxation. Make your way upstairs to find 3 generous bedrooms, one of which is the primary suite that offers a walk-in closet and ensuite privilege. The basement has been left to use your imagination and add additional square footage to suit your families needs. This home is located just a short walk from 2 elementary schools, parks, and trails. This is one townhouse you won't want to miss! (id:59911)
Revel Realty Inc.
463 Black Cherry Crescent
Shelburne, Ontario
Gorgeous & Spacious 4 Bedroom,3 Washroom Brand New Home, Main & Upper Portion For Lease, Hardwood Floors Throughout Main Floor And Upper Hallway, Kitchen With Quartz Countertops And Large Island. Brand New Stainless Steel Appliances. Walk out From Breakfast Room To Backyard. Separate Living and Fanily Room, 9 Ft Ceilings. Close To All Amenities, Shopping, Schools, Hospital, No Frills, Foodland, Parks, Starbucks (New), Tim Hortons, McDonalds (New), No Pets, No Smoking. (id:59911)
Homelife Silvercity Realty Inc.
