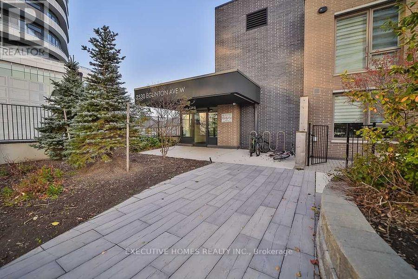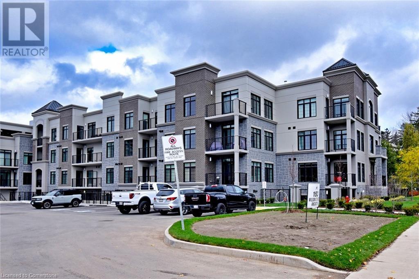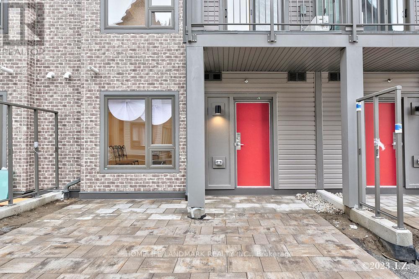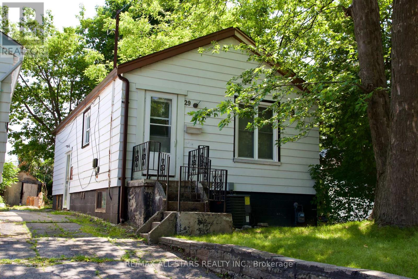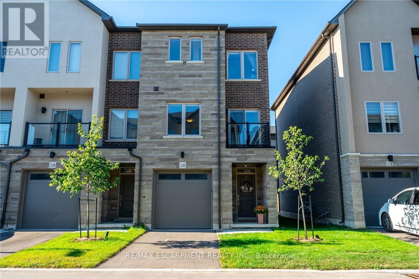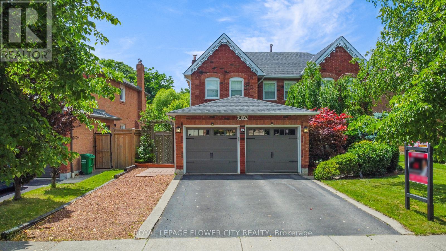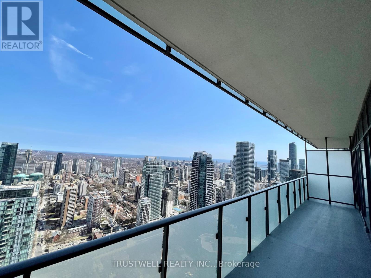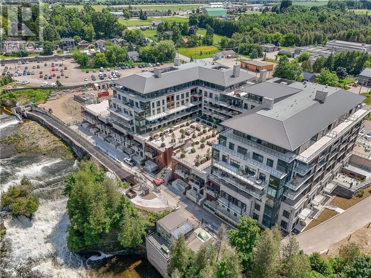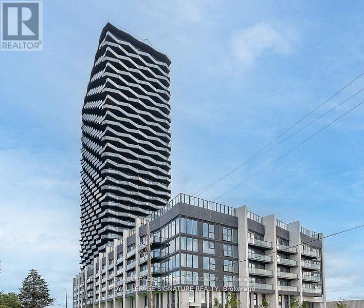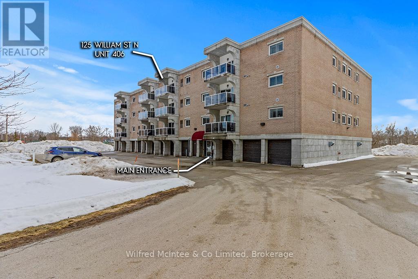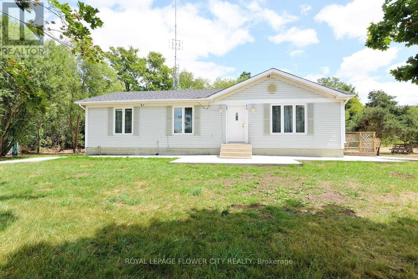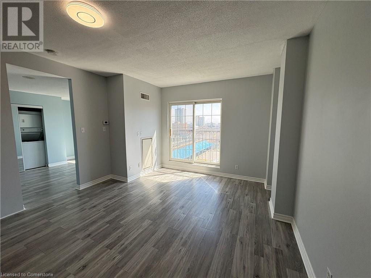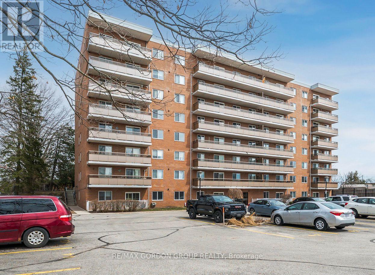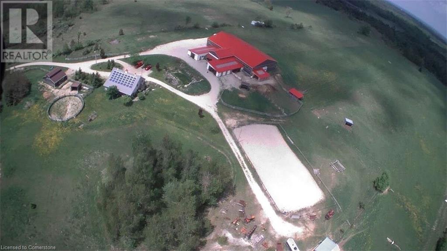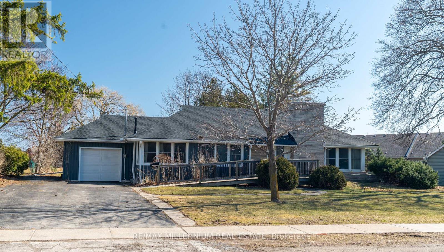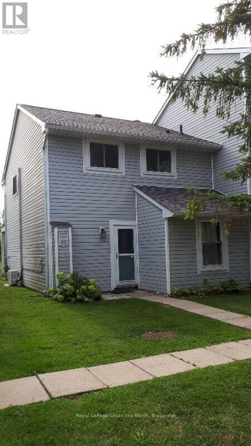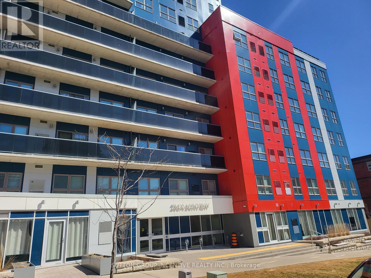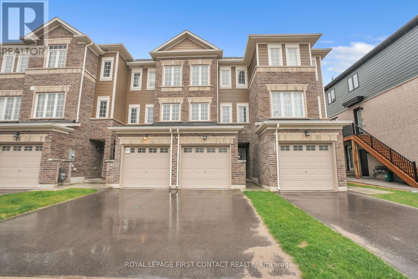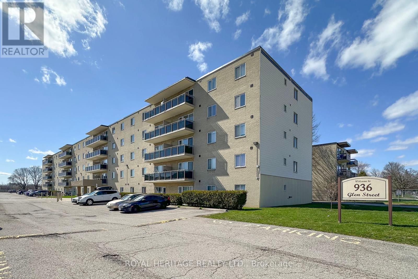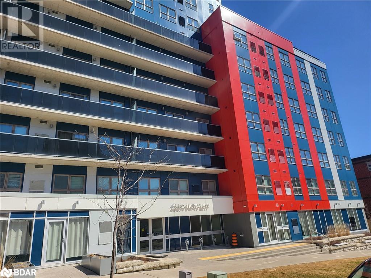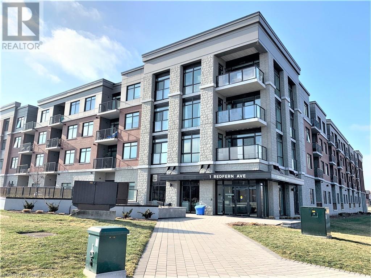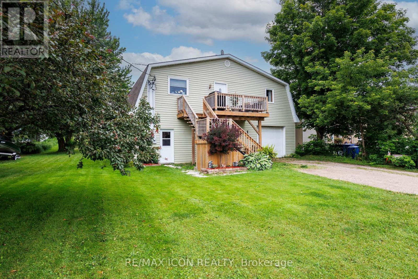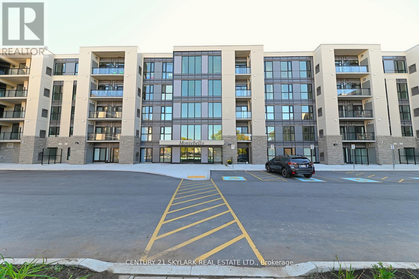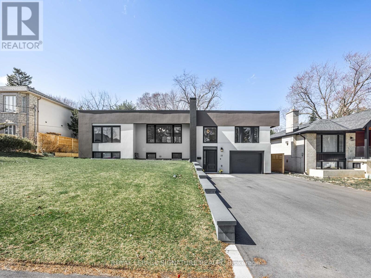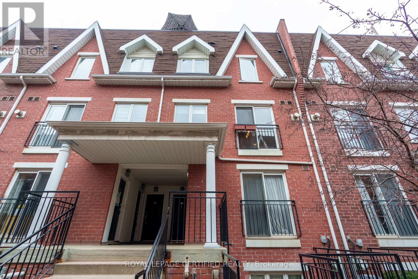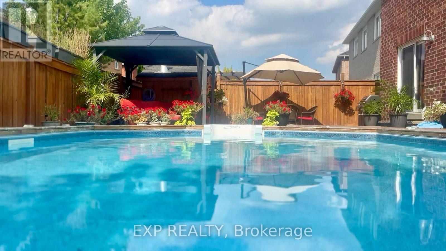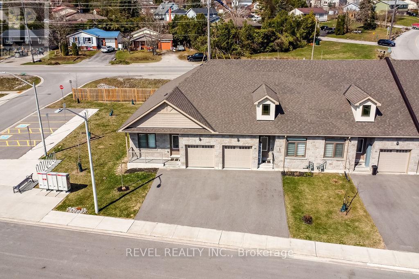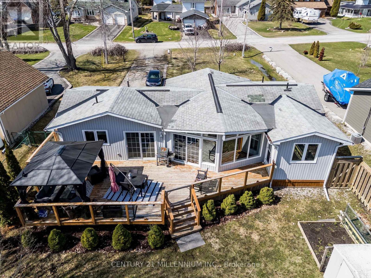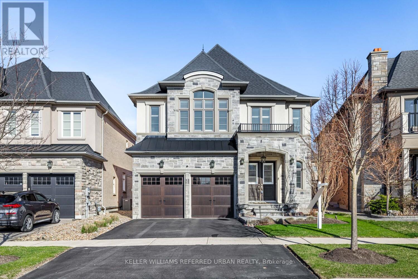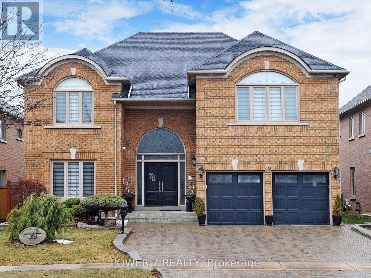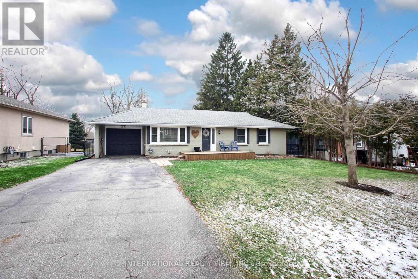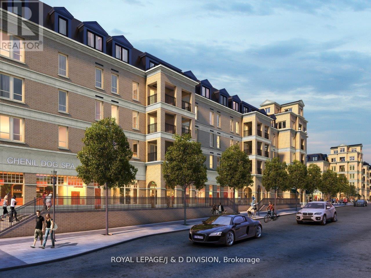1698 Weston Road
Toronto, Ontario
A 3000 Sq Ft Corner Property Currently Tenanted As A Car Dealership. Lease is up December 31st 2025. Great Redevelopment Opportunity With The Up Express Go Station Across The Street. (id:59911)
Keller Williams Legacies Realty
106 - 2530 Eglinton Avenue W
Mississauga, Ontario
Located in one of the prime locations in Mississauga, ON. The property is close to top-rated schools (John Fraser, Gonzaga and Credit Valley), shopping malls and parks. This rare 4-level executive townhome offers 9-foot ceilings, features 3 bedrooms, 3 bathrooms and 1 underground parking spot along with a 100 sq ft storage locker. Modern open concept kitchen, front patio, with extended cabinetry, quartz counter-top, private rooftop terrace, access to Arc condo amenities, steps to Credit Valley Hospital, schools and public transport. (id:59911)
Executive Homes Realty Inc.
153 Wilson Street W Unit# 103
Ancaster, Ontario
Welcome to this stunning 2-bedroom + den, 2-bath Clearview model condo, offering 1,146 sq. ft. of modern elegance. Situated on the main level, this unit boasts both a 50 sq. ft. balcony and a spacious 190 sq. ft. terrace, perfect for outdoor relaxation or entertaining. Designed with high-end finishes and $51,000 in structural upgrades, this home features an open-concept layout, a 10 LED potlight package, and sleek contemporary details throughout. The versatile den provides extra space for a home office or guest area. Enjoy premium building amenities, including gorgeous rooftop terraces, a fully equipped fitness space, and an elegant party room. A storage locker adds extra convenience. Located in a sought-after community, this luxurious condo offers the perfect blend of style and functionality. Don’t miss your chance to call this exceptional space home! (id:59911)
The Effort Trust Company
1302 - 2635 William Jackson Drive
Pickering, Ontario
Welcome To Your Dream Home In Prime Pickering! This Stunning Stacked Townhouse Features 2 Spacious Bedrooms plus den, 2 Modern Baths, And Premium Finishes. Enjoy Picturesque Views Of The Golf Course And Conservation Area, With Quick Access To Highways And Retail Stores. Everything You Need Is At Your Fingertips. Don't Miss Out On This Opportunity To Call This Beautiful Property Your New Home! (id:59911)
Homelife Landmark Realty Inc.
29 North Woodrow Boulevard
Toronto, Ontario
EXTRA DEEP (25*140 FT) LOT DETACHED HOME IN HIGH DEMAND CLAIRLEA-BIRCHMOUNT, CLOSE ACCESS TO TTC, GO TRANSIT, SCHOOLS, SHOPPING AND MORE. OPPORTUNITY FOR BEGINNERS, INVESTORS, BUILDERS, HANDY PEOPLE. THIS BUNGALOW HAS GREAT BONES AND JUST NEEDS THAT SPECIAL TOUCH TO MAKE IT A PERFECT HOME. POTENTIAL BASEMENT WITH SEPARATE ENTRANCE. PROPERTY WILL BE SOLD AS-IS CONDITION NEITHER SELLERS NOR AGENTS WARRANT THE RETROFIT STATUS OF THE BASEMENT (id:59911)
RE/MAX All-Stars Realty Inc.
2405 - 70 Town Centre Court
Toronto, Ontario
Luxury Monarch Eq1 Building 1Bedroom + 1Den Suite. Close To Hwy 401. Steps To Ttc, Stc Mall, Freshco, Civic Centre, Restaurants, Library & Ymca. Easy Commute To Utsc, Centennial College. 24 Hrs Concierge, Gym, Party Room, Guest Room. Offered With One Parking. (id:59911)
Dream Home Realty Inc.
16 Raspberry Lane
Hamilton, Ontario
This Spacious and well-maintained end unit townhome offers added privacy, extra natural light, and a spacious fenced in backyard. Featuring 3 + 1 bedrooms and 4 bathrooms, this home includes a contemporary open-concept floor plan, perfect for entertaining and comfortable daily living. The kitchen boasts stainless steel appliances, quartz countertops, centre island & enough room for a large dining table, an excellent floor plan for family gatherings & creating culinary delights. Enjoy the benefits of the superior sound barrier wall assembly, between you and your neighbour, heightening the privacy & enjoyment of your home. The end unit is elevated with beautiful stone & brick exterior finishes & perfectly situated in a block of only 3 units! Expertly crafted, 16 Raspberry Lane, is move in ready & waiting for you to make it your own. Located in a friendly, walkable neighborhood with nearby schools, parks, trails, golf, & shopping just minutes away, this home is more than a place to live its a place to thrive. (id:59911)
RE/MAX Escarpment Realty Inc.
6052 St. Ives Way
Mississauga, Ontario
This Remarkable over 2900 sq ft Executive Style Home In Sought After East Credit Is Situated On 192 Ft Deep, Ravine Lot Backing On To The Credit River W/Walkout Basement. The open to above grande foyer welcomes you into a bright Mattamy Design Layout with Hardwood Flooring Throughout. Featuring Main Floor Den, Dining room, Family Room W/Fireplace, Eat-In Breakfast W/Walkout To a Deck W/Breathtaking Views Of The Credit River. Enjoy the Summer Seasons in the Private Backyard Oasis along W/ Large In ground Pool. Finished W/O Basement W Separate Entrance Including Full Size Kitchen, 2 Bdrm, & Entertainment Area. On The 2nd Level You Will Find Your Oversized Primary Bdrm W Large Walk In Closet, a Soaker Tub, and A Freestanding Shower As Well As Views Of The Ravine. Professionally Landscaped Back & Front Yard That Adds Sophistication & Warmth. This home truly combines comfort, style, and functionality to create a perfect retreat! Extras: All Elfs, Window Coverings, S/S Fridge, Stove, Dishwasher, Hood Fan, Washer & Dryer, Furnace & A/C2010, Pool Equip Upgraded 2012, Roof 2015, 2 New Garage Doors 2015, Eaves & Awning 2014. (id:59911)
Royal LePage Flower City Realty
4909 - 1080 Bay Street
Toronto, Ontario
U Condominiums By Pemberton Group On Bay Street Close To University Of Toronto. Topped With 4,500 Sq Ft Amenities Area, A Wraparound Balcony (Over 200 Sqft), And Framed By Amazing Views, Look No Further Because Your Search Ends Here Right Now. (id:59911)
Trustwell Realty Inc.
6523 Wellington 7 Road Unit# Rs127
Elora, Ontario
Experience the charm and beauty of one of Ontario’s most picturesque communities with this exceptional 1-bedroom + Den, 2-bathroom riverside condo at the prestigious Elora Mill Residences. Just steps from the Elora Mill Spa and offering breathtaking views of the Elora Gorge Falls from your private balcony, this home offers the perfect blend of natural beauty and modern luxury. Inside, the open-concept kitchen, living, and dining areas are flooded with natural light from expansive windows and glass doors that seamlessly connect the interior to the outdoors. The kitchen is a chef’s dream, featuring a large island with stunning waterfall edges, upgraded appliances, and premier lighting, making it perfect for both entertaining and relaxing. The spacious primary suite provides a peaceful retreat, complete with a large walk-in closet and a luxurious ensuite bathroom. Additional features include a convenient laundry closet, an extra 4-piece bathroom, and a versatile Den—each space thoughtfully designed for comfort and functionality. The town of Elora itself is a true gem, known for its vibrant downtown filled with unique shops, local restaurants, and a welcoming atmosphere that effortlessly blends history with modern flair. With scenic hiking trails and nature reserves, Elora is a paradise for outdoor enthusiasts. Just across the nearby bridge, you’ll find yourself in the heart of downtown, where you can enjoy all the local culture, events, and attractions. As a resident of Elora Mill Residences, you’ll enjoy an array of world-class amenities, including a concierge, fitness center, yoga studio, garden courtyard, private dining room, lobby coffee bar, and an outdoor pool overlooking the Grand River. This is more than just a place to live—it’s a chance to immerse yourself in the best of riverside living in one of Ontario’s most desirable communities. Don’t miss the opportunity to call this extraordinary property home! (id:59911)
Corcoran Horizon Realty
403 - 36 Zorra Street
Toronto, Ontario
Bright large 1 bed + den boasts a spacious balcony. The balcony space provides a peaceful oasis amidst the bustling city. Seamless and modern built in appliances that add functionality and elegance to your living space. This condo comes complete with many lifestyle amenities that cater to your every need, including a fitness center, spa, lounge area, and rooftop terrace with breathtaking views. It's not just a place to live but it's a place to experience the best of city living. Don't miss the opportunity to make this remarkable condo your new home. (id:59911)
Royal LePage Signature Realty
1095 Bellamy Road N
Toronto, Ontario
Prime Location! Exceptional Investment Opportunity. Location, Location, Location! This rare versatile property is perfectly situated in a high-demand area, offering unparalleled potential for a wide range of uses. Whether you're an investor or business owner, this property is a rare find with excellent zoning flexibility. Key Features: Zoning Versatility: Suitable for office space, employment use, medical office, dental office, and various other applications. (Buyer agent to verify zoning details and potential uses).Convenient Location: Easy access to major routes, ensuring convenience for clients, employees, and logistics. Ample Space: Designed to accommodate a variety of business needs, with opportunities to customize the layout to your specifications. Buyer's agent to verify all measurements, zoning details, and taxes. Don't miss out on this outstanding opportunity to schedule a showing today! NOTE: Electrical Vault on premises (right of way). (id:59911)
Century 21 Percy Fulton Ltd.
#406 - 125 William Street N
Brockton, Ontario
Imagine living in a penthouse-like suite where you never have to shovel snow again. *OPEN CONCEPT LIVING!* Live above the snow with no more shoveling, just relaxing! Unit 406 at 125 William Street offers the rare opportunity to experience luxury, privacy, and breathtaking views in a top-floor condo that will leave you speechless. Available immediately, this 2-bedroom, 2-bathroom, 1118 sq. ft. unit is unlike anything else on the market. As the top-floor unit, youll enjoy complete privacy, with no neighbours or noise above you and no rising snow to worry about. There are only 8 units on the top floor where you will find 2 skylights with one in the kitchen and one in the bathroom this helps fill this condo with natural light, making the space feel even more open and airy. Imagine waking up to the sun gently streaming in, casting a warm glow on your home while you relax and take in the views. Inside, the condo has been thoughtfully designed for comfort and convenience. Cozy up by the gas fireplace in the living area or unwind in the master bedrooms with ample storage and organization with the generous walk-in closet. With private storage and secure garage parking on the West side of the building, you have everything you need to make this home yours. And thats just the beginning. The buildings sense of community is unmatched, with a large common room on the 2nd floor where friendly neighbours gather for monthly activities. 5 minutes from the hospital, and only 1 minute to downtown Walkerton, convenience is at your doorstep. Youll find everything you need from shops and restaurants to easy access to the Bruce Nuclear Power Plant 30 minutes away. The Seller's will include a rented 2nd parking spot until April 2026 for the new owner to enjoy the simplicity of move in ready. This condo is great for all demographics. From a young adult to a family and even a senior or someone with accessibility concerns. Look no further! (id:59911)
Wilfred Mcintee & Co Limited
439 Birch Street
Collingwood, Ontario
Charming Brick Home on Coveted Tree street in Downtown Collingwood! Located on a desirable corner lot, this gem features a rare in-law suite complete with a full kitchen and bath - ideal for extended family or guests. Step inside and be greeted by original craftsmanship and thoughtful updates throughout. The heart of the home has a bright, sun-filled kitchen, featuring stainless steel appliances, a central island, and pot lighting, with direct access to the welcoming front porch - perfect for morning coffee. The formal dining room, framed by original wood pocket doors, offers an elegant space for entertaining, while the cozy living room is anchored by a Regency gas fireplace. Upstairs, you'll find three generously sized bedrooms, a full bath, and a convenient, second laundry area. A spray-foam insulated third floor provides added versatility, currently set up as a family room, bedroom, and office. Built with care and quality, the 22 x 22 insulated double car garage includes its own electrical panel and sits beneath the spacious in-law suite, offering flexible living arrangement or income potential. With two driveways and parking for up to five vehicles, space is never an issue.This home also comes with a fenced backyard and 8 x 12 BC Greenhouse with double insulated glass, garden beds and lush landscaping. This is more than just a house - it's a warm, welcoming home full of history, character, modern comfort in one of Collingwood's most sought-after neighborhoods. A rare opportunity that's truly a pleasure to view and a delight to own! (id:59911)
Century 21 Millennium Inc.
Blenheim - 9194 Talbot Trail
Chatham-Kent, Ontario
Beautifully Renovated 17 Room Motel with Specious and Renovated Owner's Residence (2 bedrooms, large living Room, kitchen with dining area and partially finished Basement with lots of storage) Motel is located in a peaceful town of Blenheim, just 10 min from Highway 401, 15 min to Chatham downtown, 1 hour to London and Windsor/US border and 3 hours to Toronto. Schools, Grocery Shopping and all other amenities are minutes away. Over $200,000 invested in renovations and upgrades over the past 2 years, including motel rooms and residence, parking lot, new CCTV security system, internet and wi-fi system etc. This is an excellent opportunity to invest in a profitable, year round business with very low operating costs. Ideal for the owner-operator to live on-site and work for yourself, it's an easy one man operation. Turnkey investment, start making money from day one. Strong reputation with high rate of repeat customers. Seller's instruction: Strictly Do Not go direct to view the property without a confirmation of showing appointment. (id:59911)
Century 21 People's Choice Realty Inc.
795 Stone Road
Guelph, Ontario
This Exceptional 2.30-acre Commercial Property, Zoned EMU-2, offers 337X 290 feet of prime frontage along Stone Road in one of Guelphs busiest Commercial Corridors. Currently featuring a charming 3+1 bedroom bungalow with ample parking and substantial Airbnb income, it provides flexible use as a private residence, office, or rental property. Within five years, the site is primed for future growth with Municipal Water, Hydro, and Planned City Sewer Expansion. Zoned EMU-2, it allows for a wide variety of developments including Tech Hubs, Research Labs, Financial Institutions, Fitness Centres, Recreational Facilities, Offices, Print Shops, Restaurants, Food Trucks, Medical Clinics, Day care Centres, Educational Institutions (close to the University of Guelph), Convenience Stores, Community Centres, and more. This is a rare opportunity to invest or build in a high-exposure, high-potential location refer to the attachment for complete details. (id:59911)
Royal LePage Flower City Realty
1513 - 633 Bay Street
Toronto, Ontario
Spacious and Bright Unit. One Bedroom With an Open Solarium, 1.5 bathroom. Perfect For The Executive Lifestyle. In-suite Laundry. Sun-filled Modern Kitchen With Backsplash Entering to the Open Concept Living & Dining Area. Utilities Included. Amenity Includes an Indoor Pool, a Fully Equipped Gym, a Rooftop Running Track, BBQs, Whirlpool, Meeting Room, Half-Basketball and Squash Courts, Parking Rental $180/ mo. Can Be Arranged. No Pets, Non-smokers. Single Family Building, No Roommates. (id:59911)
Homelife Landmark Realty Inc.
135 James Street S Unit# 804
Hamilton, Ontario
Welcome to Unit #804 at 135 James Street South – Chateau Royale, Hamilton Experience the perfect blend of style, comfort, and location in this 1-bedroom condo situated in the heart of downtown Hamilton. Boasting a Walk Score of 100, this residence is ideally located at the corner of Herkimer andJames St. S., placing you just steps away from John St. S., James St. N., Hess Village, and a short walk to LockeStreet’s vibrant dining, boutique shops, and antique treasures. Enjoy a stroll to the city’s renowned Art Crawl, indulge in local cuisine, explore the farmers' market, or relax with a Sunday morning coffee—all just outside your door. For healthcare professionals, St. Joseph’s Hospital is only a few minutes' walk away. And for commuters, the Hamilton GO Station is right next door—step off the train and into your home in minutes. Chateau Royale offers top-tier amenities including: A rooftop terrace with BBQs, Fully equipped fitness center, 24-hour concierge service, 24-hour video surveillance for peace of mind This 8th-floor unit features an open-concept layout with large windows that bathe the space in natural light while offering stunning views of the city. The bedroom comfortably fits a queen-sized bed, and the unit includesa 4-piece bathroom with plenty of counter space and cabinets underneath and convenient in-suite laundry. Don’t miss your opportunity to live in one of Hamilton’s most desirable condo buildings—luxury, convenience, and urban living all in one place. (id:59911)
RE/MAX Escarpment Realty Inc.
601 - 414 Blake Street
Barrie, Ontario
Welcome to this lovely 2-bedroom, 1-bath condo located in a quiet, well-maintained building in Barries desirable East End. This bright and inviting unit features new laminate flooring in the living and dining areas, creating a fresh and modern feel. The eat-in kitchen is complete with a window that overlooks the beautifully treed grounds and your private 37-foot balcony, and includes brand-new stainless steel stove and fridge. The spacious living room offers plenty of room to relax or entertain, with sliding doors leading out to the large balcony perfect for enjoying your morning coffee or unwinding at the end of the day. Both bedrooms are generously sized, ideal for a small family, guests, or a home office. The 4-piece bathroom is clean and functional, offering all the essentials. Condo fees include all utilities, making for easy and predictable monthly budgeting. You'll love the peaceful setting, while still being just minutes from shopping, restaurants, Johnsons Beach, the Barrie North Shore Trail, and public transit. A great opportunity for first-time buyers, downsizers, or investors book your showing today! (id:59911)
RE/MAX Gordon Group Realty
773367 Hwy 10
Proton Station, Ontario
For more info on this property, please click the Brochure button below. Equestrian Facility on 73ac of varied land use. Horse pastures, horse riding trails, ATV trails, hunting, bush, and a river. Unique 2400sf 3 bed, 3 bath, 2 storey home with master suite on main floor. 70 x 130 indoor riding arena, 10 stall barn, hay storage area, 70 x 130 outdoor sand ring, workshop with 2 quarantine stalls, cabin in the woods. Central metering with 200Amp feeds to the 3 main buildings. Microfit Solar on house roof with transferable contract. Beautiful sunset views and a peaceful spot to relax. 45 mins to Orangeville, Hanover, Collingwood and Owen Sound with many smaller centres close by for shopping, sports, and entertainment needs. Toronto Airport is 1-1/2 hours away. Excellent internet access. (id:59911)
Easy List Realty Ltd.
243 West Street
West Lincoln, Ontario
Investors & Renovators Unlock The Potential! Opportunities like this don't come around often in the heart of Smithville! Sitting on a massive 95 ft x 333 ft lot, this 3-bedroom, 1-bath home is loaded with potential and waiting for your vision. Whether you're looking to renovate, flip, rent, or build your dream home, this property offers endless possibilities. The home features a solid layout with spacious principal rooms and an unfinished basement complete with a separate walkout perfect for creating additional living space, an in-law suite, or income potential. Outside, the oversized lot provides more than enough room for outdoor entertaining, gardens, or even future development (buyer to do own due diligence). This is your chance to own a large parcel right in town and transform this property into something special. Property is being sold as-is, where-is, with no representations or warranties from the seller. Don't miss out opportunities like this are rare in Smithville! OPEN HOUSE SATURDAY APRIL 12TH 2-4PM (id:59911)
RE/MAX Millennium Real Estate
907 - 318 King Street E
Toronto, Ontario
Welcome home to urban loft living in this highly desired boutique building! Rarely offered sunny south east corner unit is filled with natural light from your floor to ceiling windows providing unobstructed views in both directions and even a view of the water! Exposed concrete 9' ceilings and modern kitchen, with stone counters, stainless steel appliances, gas stove, b/i dishwasher and glass backsplash combine function and style. Ample closet space in the bedroom with wall-to-wall closets. Hardwood floors and in-suite laundry. The efficient floor plan allows room for you to work from home, live comfortably and entertain. Updated items include automatic blinds throughout and a new Smart Ecobee Thermostat. The building is pet friendly, has bike storage, and a rental parking spot is available if required. This fabulous location is just steps away from restaurants, shopping, St. Lawrence Market, the Distillery District, and the waterfront and a 20-minute walk to Union Station. The King streetcar is at your door and the future Ontario Line Station will be across the street! Nothing left to do but move in and enjoy this sunny sensational unit, views and location!! (id:59911)
Royal LePage Your Community Realty
11 - 127 Alfred Street W
Blue Mountains, Ontario
Annual Lease in Applejack. Discover the perfect blend of comfort and convenience with this 3-bedroom, 2-bathroom condominium. Nestled in a quiet neighbourhood, this end-unit home offers a peaceful setting while remaining within walking distance to schools, parks, downtown amenities, and Georgian Bay. With ski hills and golf courses just 10 minutes away, this location suits a variety of lifestyles.Designed with a reverse floor plan, this home is filled with natural light. The upper-level open-concept living area features a walkout to a private deck, a cozy gas fireplace, a breakfast bar, and a convenient two-piece bathroom. The ground level includes three spacious bedrooms, a four-piece bathroom, in-suite laundry, and ample storage. Additional community amenities include pickleball courts, swimming pools, and ample parking. Tenant's responsible for Hydro, Water & Sewage and Gas. Internet & DSTV included in rent. Don't miss out! Book your showing today. (id:59911)
Royal LePage Locations North
Ph1161 - 258a Sunview Street
Waterloo, Ontario
This well-appointed, 607 sq ft two-bedroom condo is an excellent investment opportunity for students, university staff, or working professionals. Featuring a thoughtfully designed split-bedroom floor plan for enhanced privacy, this unit also offers the convenience of in-suite laundry and modern finishes throughout. Ideally located within walking distance of the University of Waterloo, Wilfrid Laurier University, and Conestoga College, this property is surrounded by essential amenities and vibrant city life. Just steps from University Avenue, you'll find parks, restaurants, shops, banks, and grocery stores all within easy reach. Commuting is effortless with ION Light Rail, and GO Transit access nearby, connecting you to Uptown Waterloo, Downtown Kitchener, and beyond. Whether you're seeking a low-maintenance rental property or a home in the heart of Waterloos University District, this opportunity offers both comfort and strong rental potential. (id:59911)
Sutton Group Incentive Realty Inc.
B513 - 3200 Dakota Common Road
Burlington, Ontario
Welcome To The Brand New Valera Condos In A Sought-After Development In Alton. This Condo Features 2 Bedroom + 2 Bath, A Open Concept Floor Plan With Upgraded Modern Finishes, S/S Appliances W/ Built-In Microwave, Quartz Countertops W/ Full Backsplash, Laminate Floors, Raised Tv Outlet, En-Suite Laundry, Parking, Locker And Much More. The Primary Bedroom Includes A 4 Pc Ensuite With A Full Glass Shower. Conveniently Located In Alton Village, Near Shopping, Go Trains (Appleby Go), Major Highways 403, 407, Parks, Schools, Trails, And Oakville Hospital. This Area Is Minutes Away To Niagara Escarpment. (id:59911)
Homelife Superstars Real Estate Limited
49 Pumpkin Corner Crescent
Barrie, Ontario
This classy 2-bedroom, 2-bath townhouse is located in a friendly south end neighbourhood, just moments away from schools, shopping, parks, and transit options. Step inside this stylish and thoughtfully designed unit, featuring premium laminate flooring throughout and a bright, open-concept main level complete with a convenient 2-piece bath, stone countertops, 7' kitchen island and expansive windows that fill the space with natural light. The upper level boasts a spacious primary bedroom with semi-ensuite access, a second cozy bedroom, and the convenience of upper-level laundry. The lower level provides direct garage access and offers an unfinished bonus space that leads out to the rear yard, perfect for your customization. With over $30,000 spent on upgrades, this home has all the modern touches you desire. Plus, a quick closing is available! Don't miss this incredible opportunity. Schedule your viewing today! (id:59911)
Royal LePage First Contact Realty
101 - 936 Glen Street
Oshawa, Ontario
Rare Corner Unit Located In High Demand Lakeview Community. This Rarely Offered 3 Bed, 1 Bath Condo On Main Floor, No Stairs Or Elevator & Offers Private Backdoor Entrance Just A Short Distance From Your Private Parking Space. Very Spacious Unit With An Updated Kitchen & Freshly Painted. Glen Street Public School Right Across The Street. Great Location For Young Families And First Time Buyers. Heat, Hydro, & Water All Included With Maintenance Fee (id:59911)
Royal Heritage Realty Ltd.
258a Sunview Street Unit# Ph1161
Waterloo, Ontario
This well-appointed, 607 sq ft two-bedroom condo is an excellent investment opportunity for students, university staff, or working professionals. Featuring a thoughtfully designed split-bedroom floor plan for enhanced privacy, this unit also offers the convenience of in-suite laundry and modern finishes throughout. Ideally located within walking distance of the University of Waterloo, Wilfrid Laurier University, and Conestoga College, this property is surrounded by essential amenities and vibrant city life. Just steps from University Avenue, you'll find parks, restaurants, shops, banks, and grocery stores all within easy reach. Commuting is effortless with ION Light Rail, and GO Transit access nearby, connecting you to Uptown Waterloo, Downtown Kitchener, and beyond. Whether you're seeking a low-maintenance rental property or a home in the heart of Waterloo’s University District, this opportunity offers both comfort and strong rental potential. (id:59911)
Sutton Group Incentive Realty Inc. Brokerage
1 Redfern Avenue Unit# 135
Hamilton, Ontario
Main floor above ground. Condo for lease at the Scenic Trails. One bedroom One bath unit with many upgrades throughout. Private Terrace with unobstructed views. Eat-in-Kitchen with stainless appliances and quartz countertops. Large bedroom with walk-in-closet. In suite Laundry. One underground Parking #65 included. Common areas include courtyard, BBQs party room, Gym, Games Room and More! Must See! (id:59911)
RE/MAX Escarpment Realty Inc.
259 Haddington Street
Haldimand, Ontario
This family home has it all! With three levels of beautifully finished living space, this 3-bedroom, 4-bathroom home is designed for both comfort and entertaining. The spacious backyard is your personal oasis, complete with a saltwater pool, hot tub, and multiple seating areas, perfect for summer days and evening get-togethers. Step through the generous entryway into a main floor featuring an updated kitchen with hardwood floors, a cozy sunken family room features a custom accent wall and built-in fireplace and a formal dining area that flows into an additional sunken living room with a large bay window. You'll also find a main floor laundry/mud room and powder room for added convenience. Upstairs, two generous bedrooms and a 4-piece bathroom complement the spacious primary suite with a walk-in closet and private ensuite. And the fully finished lower level? It offers a wide-open rec room with a projector screen, separate seating area, a stylish 3-piece bathroom and multiple storage spaces. Whether its movie nights, game days, or future potential for more, this space delivers. Located just a short walk from local schools, the community arena, parks, shopping, and restaurants, this home is the total package. Don't miss your chance to make it yours. (id:59911)
RE/MAX Escarpment Realty Inc.
392008 Grey 109 Road
Southgate, Ontario
Nestled in the charming rural village of Holstein, this unique property offers a blend of comfort, functionality, and endless possibilities. Featuring 3 bedrooms, 1.5 baths, a spacious shop, an above-ground pool, and a sprawling vegetable garden, this home truly stands out. Whether you call it a barndominium, shouse, or shop house, this property is designed to cater to a variety of lifestyles. The expansive, customizable garage/workshop is a dream for tradespeople, creatives, or hobbyists, offering endless opportunities to make the space your own. The large yard is perfect for outdoor activities and includes an above-ground pool that features a new liner installed in May 2024ready for you to enjoy those warm summer days. For those who love gardening, the sprawling vegetable garden is a highlight, providing not only the satisfaction of growing your own fresh, delicious produce but also a sense of sustainability and the joy of sharing your harvest with friends and neighbours. As an added bonus, this home boasts a brand-new two-stage forced-air furnace and new insulated garage door both installed in September 2024, ensuring efficient heating and comfort throughout the seasons. Holstein is more than just a peaceful village; its a community full of charm and tradition. At its heart, you'll find a picturesque dam, mill pond, and waterfall, along with the beloved Holstein General Store - one of the few remaining traditional general stores. Here, you'll discover a variety of essentials, as well as specialty products from local vendors. The village also hosts vibrant year-round events, including Maplefest, Canada Day Fireworks, plays by the Holstein Drama Club, and the famous Non-Motorized Santa Claus Parade, adding to the warmth and vibrancy of the community. Located just a short drive from nearby amenities and attractions, this property offers the perfect combination of rural tranquility and modern convenience. (id:59911)
RE/MAX Icon Realty
216 - 50 Herrick Ave Avenue N
St. Catharines, Ontario
The Montebello, conveniently located in the heart of St. Catharines. Located minutes from Brock University. This spacious and bright corner unit offers 2 bedrooms, 2 bathrooms, large windows which offer natural light, with an open concept floor plan. 2 private balconies are the perfect size for entertaining and relaxing , In- suite laundry, ample storage space ,concierge in lobby, intel smart technology throughout the building, and one underground parking space and plenty of guest parking. The amenities in this building offer a large state of the art gym, party room, game room overlooking the golf course, and pickle ball court. Stay active and enjoy all that downtown has to offer with the condo only a short walk away, experience the many restaurants and shops that St. Catherine's has to offer. (id:59911)
Century 21 Skylark Real Estate Ltd.
1023 Freeman Trail
Milton, Ontario
Nestled on a peaceful, tree-lined street, this stunning home offers the perfect blend of privacy, space, and style. Backing directly onto a serene forest, the setting is as tranquil as it is beautiful, your own private retreat just minutes from all the conveniences of daily life. Inside, the spacious open-concept layout is designed for both comfort and functionality. Featuring 2815 square feet of living space above grade plus approximately 1100 in the finished basement. Gleaming hardwood floors flow throughout the home, complementing the abundance of natural light that pours in through large windows in every room. The heart of the home is the gorgeous kitchen, featuring ample storage, granite counters, and a seamless flow into the dining and living areas, perfect for entertaining or family gatherings. A dedicated main floor office provides a quiet workspace with peaceful views, ideal for remote work or study. Upstairs, you'll find four generously sized bedrooms, each offering comfort, light, and room to grow. The fully finished basement adds even more living space, complete with a large rec area, a convenient kitchenette, and bathroom, perfect for guests, teenagers, or a home gym. Step outside to the beautifully landscaped backyard, where privacy meets relaxation. Whether you're enjoying a morning coffee on the patio or an evening with friends under the stars, the forest backdrop adds a touch of natures magic to every moment. (id:59911)
RE/MAX Real Estate Centre Inc.
104 - 60 George Butchart Drive
Toronto, Ontario
Welcome to this rare, 3+1 bed, 3 bath beautifully designed 2-storey condo in the heart of Downsview Park, offering the perfect blend of urban living and natural serenity. With 1,290 sq ft of stylish interior space and a massive 240 sq ft private terrace boasting panoramic park views, this unit is truly one-of-a-kind. One of the largest units in the building, this home offers the ideal blend of size, style, and tranquility. Step inside to discover a thoughtfully designed layout with spacious open-concert living and dining areas, featuring floor-to-ceiling windows and modern finishes, ideal for both relaxing and entertaining. The sleek kitchen features contemporary finishes and full-size stainless steel appliances and ample cabinet space. Each bedroom is comfortably sized, with the 2nd-floor primary suite offering a private 3-piece ensuite and large walk-in closet. You'll also find upper-level laundry for added convenience. But the true highlight? A massive walk-up, main-floor terrace, perfect for morning coffee, weekend lounging, or evening gatherings. The terrace is located directly across from the lush, green backdrop of Downsview Park, offering walking trails, playgrounds, and sports fields. Incredible indoor-outdoor flow makes this home perfect for entertaining. Enjoy the peace and privacy of nature while still being connected to the city, with easy access the TTC, GO station, York University, shopping, restaurants, Yorkdale Mall and Hwy 401/400. Built by the reputable Mattamy Homes, enjoy access to luxury building amenities including a fully equipped fitness centre and dedicated yoga studio, a stylish party room with a private dining lounge, co-working spaces and study nooks, a rooftop terrace featuring BBQ stations, and 24-hour concierge service, secure package room, and ample guest parking for added convenience. Includes 1 parking & 1 locker. Wireless Internet Included In Maintenance Fees! (id:59911)
Royal LePage Signature Realty
22 Yorkleigh Avenue
Toronto, Ontario
This Classic Raised Bungalow Has Been Masterfully Transformed From The Ground UpEmerging As A Luminous, Design-Driven Home Where Modern Sophistication Meets Everyday Function. From The Moment You Step Into The Serene, Light-Filled Foyer, You are Welcomed Into A Space That Exudes Calm, Comfort, And Contemporary Elegance. The Upper Level Features A Spacious, Airy Layout With Three Generous Bedrooms. The Primary Suite Is Privately Positioned In Its Own Wing, Offering A Walk-In Closet And A Spa-Like Ensuite Complete With A Glass-Enclosed Shower And Heated Floors.The Open-Concept Main Floor Is Anchored By A Sleek, Magazine-Worthy Chefs Kitchen That Seamlessly Combines Style And Functionality. Featuring A Large Central Island With Integrated Sink And Beverage Fridge, Floor-To-Ceiling Cabinetry, And Dual Spice Drawers Flanking The Oven, This Culinary Space Is Tailor-Made For Both Casual Meals And Elevated Entertaining. Engineered White Oak Hardwood Flooring, And Dimmable Pot Lights Add Warmth And Refinement Throughout. Flowing Effortlessly From The Kitchen, The Dining And Living Areas Open Directly Onto The Backyard, Creating A Seamless Indoor-Outdoor Experience. Whether Hosting A Summer Dinner Party Or Enjoying A Quiet Evening Under The Stars, This Home Allows You To Effortlessly Extend Your Entertaining Outdoors. The Fully Finished Lower Level Adds Versatility, Featuring Three Full Bedrooms And Two Full Bathrooms, Including A Jack And Jill Ensuite Shared By Two Of The Rooms. With A Separate Entrance, This Space Is Ideal For An In-Law Suite, Extended Family, Or An Potiential Income-Generating Rental. This Home Is As Sound As It Is Stunning, With All-New HVAC, Plumbing, Electrical, Appliances, And Window Coverings. The Transformation Continues Outdoors With Fresh Stucco, A New Roof, Windows And Doors, A Professionally Installed Patio Stone Walkway, And A Newly Repaved DrivewayCombining Curb Appeal With Enduring Quality. (id:59911)
Royal LePage Signature Realty
112 Collins Crescent
Brampton, Ontario
Welcome to 112 Collins Crescent, a beautifully renovated end-unit townhome in the highly desirable Brampton North community. This affordable, move-in-ready home has been meticulously updated from top to bottom, offering style and comfort for the modern family. As you enter the main floor, you'll immediately notice the elegant wainscoting and rich natural hardwood floors that flow throughout. The space is bright and welcoming, enhanced by ample pot lighting. The kitchen features sleek stainless steel appliances, perfect for any home chef. The open-concept living and dining areas boast stunning coffered ceilings, providing an elevated ambiance for everyday living and entertaining. Upstairs, you'll find three spacious bedrooms, including a primary suite with its 4-piece ensuite, ensuring plenty of room for relaxation and privacy. The basement offers even more potential with its open-concept layout and a 3-piece washroom, making it an ideal space for an additional bedroom, home office, or recreational area. This home is a must-see with its fantastic location, thoughtful updates, and ample living space. Don't miss out on the opportunity to make 112 Collins Crescent your new address in Brampton North! (id:59911)
Exp Realty
109 - 457 Plains Road E
Burlington, Ontario
Welcome to this spacious and bright ground floor, corner condo in the award winning Jazz building. Branthaven built, this 2 bedroom + den, 2 bathroom, 980sqft condo features 10 foot ceilings, carpet free and 2 balconies including one oversized that can accommodate a full outdoor living space. Brand new flooring throughout, freshly painted including trim and doors, stainless steel appliances, quartz counters, new bathroom vanity, and in suite laundry. The Jazz condos offer residents great communal spaces, including bright gym, party room, outdoor BBQ area, bike storage and ample visitor parking. An underground parking space and locker are both included. The location is convenient for commuters, close to highways, GO station, schools, Mapleview Mall and more. Condo fee includes internet, wonderful amenities and building insurance. (id:59911)
RE/MAX Aboutowne Realty Corp.
1222 - 22 Laidlaw Street
Toronto, Ontario
Fall in love with this stunning, move-in-ready townhome! Bright. Modern updated kitchen (2021) with open shelves, soft-close cabinets, quartz counters, and breakfast bar. Engineered Hardwood floors on main (2021) with option to match upstairs( seller has extra matching Flooring), updated stair carpets(2021), and washer/dryer(2020). 2 Spacious bedrooms, cozy gas fireplace, 1 underground parking, and den for optional work from home set up. Rare water hookup on balcony- perfect for gardeners! Relax on your private roughly 200 sqft rooftop terrace with gorgeous south views(CN Tower!) and more. Family-friendly complex with park and dog park, and steps to King West, Queen West, Liberty Village, parks, and transit. Please note: Air Conditioner, Tankless Water Heater, and Air Handler ( Heat Source) were installed in 2020 and are owned and included in the Purchase Price. NO RENTALS. (id:59911)
Royal LePage Certified Realty
1171 Mcmullen Crescent
Milton, Ontario
Nestled in the highly sought-after Clarke neighborhood of Milton, 1171 McMullen presents an unparalleled opportunity to experience luxury living at its finest. This exquisite detached home boasts 4 generously sized bedrooms and 3 tastefully appointed bathrooms, enveloped within an impressive living space. The sophisticated combination of elegant living and dining areas sets the stage for unforgettable moments with family and friends, while the thoughtfully designed kitchen, adorned with top-tier finishes and ample space, beckons the inner chef in you. The separate, large family room offers a tranquil retreat for relaxation and quality time, striking the perfect balance between comfort and elegance. Venture upstairs to discover additional bedrooms and another spacious family room, providing flexible options for a home office, playroom, or guest quarters. The unfinished basement is a blank canvas awaiting your personal touch, complete with a convenient garage and common laundry room entrance. Step outside and immerse yourself in a serene oasis, where a stunning swimming pool serves as the centerpiece for summer barbecues and memorable gatherings. This exceptional home, ideally situated in a family-friendly community, offers the ultimate haven for those seeking a refined living experience without compromise. Don't let this extraordinary opportunity slip away make 1171 McMullen your new address and embrace the luxurious lifestyle you've always dreamed of. (id:59911)
Exp Realty
3429 Post Road
Oakville, Ontario
Experience modern luxury in this rarely offered 4+1 bedroom, 5-bathroom home in Oakville's coveted Glenorchy neighbourhood. This is one of the nicest floor plans you'll find. Featuring over 2,850 sq. ft. plus a builder-finished basement, this 2021-built property showcases 10' main-floor ceilings, a large open-concept living area with a double-sided gas fireplace, and a gourmet eat-in kitchen featuring Quartz counters, built-in Bosch appliances, and extended cabinetry. Whether having large dinner parties or a separate living and lounge area is essential, you will appreciate the layout and the touch of separation without feeling closed off. Upstairs, four generously sized bedrooms each enjoy access to a bathroom highlighted by the primary suites spa-like 5-piece ensuite. The finished basement makes the perfect spot for movie nights and guest accommodation with the additional 4-piece bathroom. Conveniently located near top-rated schools, parks, and highways. Don't miss this contemporary gem - it's a must-see! (id:59911)
Century 21 Miller Real Estate Ltd.
19 Leanne's Way
Orillia, Ontario
Welcome to 19 Leeane's Way a beautifully maintained newer bungalow townhome nestled in a peaceful and sought-after Orillia community. This stylish 2-bedroom, 2-bathroom home offers the perfect balance of comfort and convenience, ideal for downsizers, first-time buyers, or anyone seeking a low-maintenance lifestyle. Step into a bright, open-concept layout featuring high ceilings, large windows, and premium finishes throughout. The kitchen is equipped with sleek cabinetry, a stylish backsplash, stainless steel appliances, and a breakfast bar, flowing seamlessly into the combined dining and living area perfect for both casual living and entertaining. The spacious primary suite includes a walk-in closet and a beautiful 4-piece ensuite. You'll also love the main floor laundry, convenient garage access, and a private backyard complete with a composite deck and gazebo perfect for relaxing or hosting a summer BBQ. The large unfinished basement provides endless potential to customize and expand your living space. Located just minutes from shopping, dining, parks, and Lake Couchiching, this move-in-ready home offers the ultimate in easy living. Don't miss the chance to own this modern bungalow townhome in the heart of Orillia! (id:59911)
Revel Realty Inc.
138 Knox Road E
Wasaga Beach, Ontario
Top Reasons You Will Love This Home: Discover a rare and remarkable estate that masterfully combines privacy, luxury, and convenience, set on 5.6-acres in the heart of Wasaga Beach. With over 8,500 square feet of custom-designed living space, this home is perfectly suited for multi-generational families or those who simply crave space and sophistication. A grand 18-foot tray ceiling welcomes you into the foyer, opening to an expansive living room anchored by an oak fireplace and a wall of glass doors that lead to a two-tiered deck, complete with a screened-in area for all-season enjoyment. Beyond lies a forested backyard stretching over 1,100 feet, offering a tranquil retreat for gatherings or quiet moments. At the heart of the home, a chefs dream kitchen awaits, featuring premium appliances, rich maple cabinetry, granite countertops, a wine cooler, and an oversized walk-in pantry. The flow continues into a formal dining room, setting the stage for memorable entertaining. The main level hosts four spacious bedrooms, including a luxurious primary suite with a three-sided fireplace, a generous walk-in closet, and a spa-inspired ensuite bathroom. The fully finished lower level, accessible through its own garage entrance, provides ultimate versatility with a fifth bedroom, large windows, a cozy family room with a gas fireplace, a custom wet bar, a dedicated gym, and even a hockey locker room, ideal for extended family, guests, or a private apartment setup. No detail was overlooked, with premium finishes such as heated floors in every bathroom, upgraded soundproofing, dual furnaces, 400-amp service, and solid 10-inch concrete foundation walls. Completing this incredible property is a fully insulated 30x45 triple-car garage with a finished loft, perfect for a creative studio, guest suite, or workshop.All of this, just minutes from Wasaga Beachs shops, schools, and shoreline. 4,669 above grade sq.ft plus a finished basement. Visit our website for more detailed information (id:59911)
Faris Team Real Estate
Faris Team Real Estate Brokerage
13 Turtle Path
Ramara, Ontario
Stunning and newly renovated 3 bedroom, 2 bathroom waterfront bungalow in the the beautiful and unique community of Lagoon City. Direct access to over 18km of interconnecting canals that lead directly out into Lake Simcoe and the Trent Severn waterways. This home shows pride of ownership. Completely redone in the last two years with new flooring and both bathrooms redone. Open concept kitchen with new appliances. The ensuite bath in the master has a soaker tub and heated floors, and the second bath is a show stopper. Main bedroom has a walkout to large deck, with another walkout from the dining/living room. Views of your private dock and the water will make you never want to leave. This community offers a variety of amenities such as; Marina with restaurant, boat rentals, community centre, boat storage in the winter, 2 private beaches, walking and snowmobile trails. All this along with two schools nearby(public and catholic) and services such as grocery, gas, lcbo, et. (id:59911)
Century 21 Millennium Inc.
113 Burns Boulevard
King, Ontario
Experience refined elegance at 113 Burns Blvd, a beautifully crafted 4-bedroom, 4-bathroom residence set in one of King Citys most sought-after communities. This immaculate home offers a perfect blend of upscale finishes, thoughtful design, and exceptional curb appeal. From the moment you arrive, you're welcomed by professionally landscaped grounds, a full irrigation system, and an inviting stone walkway that sets the tone for the quality found within. Inside, discover a spacious, sun-drenched layout featuring soaring ceilings, rich hardwood floors, and premium finishes throughout. The gourmet kitchen is the heart of the home complete with high-end stainless steel appliances, custom cabinetry, granite countertops, and a large centre island ideal for entertaining. Upstairs, retreat to a luxurious primary suite featuring his-and-hers walk-in closets and a spa-inspired ensuite with a deep soaker tub, glass-enclosed shower, and dual vanities. Each additional bedroom offers generous space and access to well-appointed bathrooms, perfect for family and guests. The professionally landscaped backyard provides a peaceful escape with plenty of room for outdoor dining and relaxation. Located just minutes from top-rated schools, parks, trails, golf courses, and King City GO Station, this home delivers the perfect combination of luxury and lifestyle. Welcome to the home you've been waiting for. (id:59911)
Keller Williams Referred Urban Realty
43 Brasswinds Court
Vaughan, Ontario
If real estate is about location, location, location - you found a rare gem in West Woodbridge! Nestled on a quiet court and backing onto Mapes Park with no neighbours behind, this meticulously maintained home is perfect for families looking to move up into a larger space (over 2500 sf not including the basement!). Nothing to do but move in. The renovated kitchen is a fabulous space for casual family dinners or enjoying your morning coffee - east facing view of the park for all that gorgeous sunlight! Walkout to your private stone patio makes summer entertaining and bbqs a breeze. Large bedrooms, no wasted space. Added bonus - the finished lower level with separate entrance, 2nd kitchen, rec room, 5th bedroom/office, 3pc bathroom. Here's your income potential to help with mortgage, inlaw suite or the perfect gaming/entertaining hangout for the kids and extended family. Even better??? This home is LOADED with updates: renovated kitchen and primary bedroom ensuite are sure to impress, gorgeous curb appeal with interlock front and walkways, backyard patio with garden shed, PLUS a Hunter WiFi weather controlled sprinkler system for low-maintenance landscaping. GARAGE PERFECTION!! Dedicated 100amp service, separate furnace and A/C units, and super durable polyaspartic flooring if you want to use the space as a workshop. Want MORE? Exterior cameras, doors replaced (front, side, garage, sliding door), (2) furnaces, (2) ACs, new tankless on-demand water heater, 200 amp service in home, majority of windows replaced. Extra features include interior garage access, laundry/mud room with service stairs, California shutters, alarm system. Survey available. PRIME location just minutes to highway 427, 407, 400, groceries, restaurants, golf, community centres, libraries...you name it, this is your forever home. (id:59911)
Keller Williams Legacies Realty
76 Silver Rose Crescent
Markham, Ontario
European-Inspired 3-Car Garage Detached (Tandem Garage) with the finest in luxurious finishes, located in the Prestigious Cachet Community! This Stunning Executive Home boasts over 4,300 SF (main & 2nd floor only) + Designer's Finished Basement (1,900 SF) = 6,200 Luxurious Living Space! Premium Lot (60' x 145'), This Spectacular Main Floor Layout features Airy & Hotel-Like Entry with a Magnificent 2-Storey High Ceiling in The Foyer that allows for the endless natural light. Custom-Designed & Remodeled Kitchen with top-of the-line kitchen appliances and a central island with Upgraded Granite Countertops, Open to a sunlit breakfast area with access to a covered porch. Exquisite Family room connects to the kitchen, overlooking the Solarium with a Mantel Gas Fireplace & Crown Moulding, Spacious Main Floor Library With An Over-sized Windows, Rarely Found 5 Spacious Bedrooms Upstairs, Principal Room Has A Spa-Inspired Ensuite With Freestanding Soaking Tub, Frameless Glass Shower & Contemporary Vanity, Spacious Retreat and 2 Walk-In Closets, 2nd Principal Room With A Private Entrance Staircase Directly To The Main Level & Ensuite. Tons of Upgrades Thru! Designer's Finished Basement with an Oversized Recreation Room, Extended Wet Bar, 2nd Kitchen with 2nd set of Stainless Steel Kitchen Appliances, 3-piece Bathroom & Pot Lights Thru! Stained Hardwood Floating Staircase, Fully Fenced private backyard featuring stunning landscaping, Covered Porch & Spacious Wooden Deck, Can Choose to Study in 2 Top-Ranked HS, St. Augustine Catholic School (Top 6 HS out 746 HS in Ontario) & Pierre Trudeau SS (Top 12 HS out 746 HS In Ontario), Walking distance To Parks & Trails, 3 Schools, Restaurants, Cafes, T& T Supermarket, Cachet Shopping Centre & Kings Square Shopping Centres, Minutes Drive To Hwy 404 & 407, Go Station, Costco, Home Depot, Canadian Tire, Shoppers, Tim Hortons, 5 Major Banks, Downtown Markham, Markville Mall, First Markham Place, Hillcrest Mall, & Main Street Unionville! (id:59911)
Power 7 Realty
6 Charles Street
East Gwillimbury, Ontario
Charming Detached Bungalow on a quiet street on a large Lot. Beautifully Updated with an Outdoor Oasis included a deck and hot tub. Situated on a quiet street in Sharon this spacious well laid out home is situated on a large private lot with plenty of room for entertaining. This well maintained home blends modern upgrades with classic charm, making it an ideal choice for anyone seeking a tranquil lifestyle with ample indoor and outdoor living space. Step inside to discover a bright, open-concept main floor featuring updated finishes throughout, including hardwood flooring and stylish finishes. This home includes a modern kitchen, complete with modern appliances, quartz countertops, and plenty of cabinetry, perfect for everyday living.The main floor flows effortlessly into the bright open concept living and dining area, with large windows that bring in natural light. Step outside onto the covered deck, ideal for summer barbecues or quiet morning coffees, and enjoy the true highlight of the backyard a private hot tub, perfect for relaxing year round. The fully finished basement provides even more living space, boasting a large family room with fireplace, perfect for movie nights. A cozy den ideal for a home office or hobby space, and an additional bedroom, great for guests, teens, or multi-generational living. Outside, the generously sized lot offers endless possibilities: garden, play area, or even future expansion. A long driveway and garage provide ample parking and storage options, but step inside and you will find an extra large heated workshop.This move-in ready home is located in a quiet, family-friendly neighbourhood close to schools, parks, shopping, and major transit routes. (id:59911)
International Realty Firm
316 - 101 Cathedral High Street
Markham, Ontario
Move in This Year! Live in the Elegant Architecture of The Courtyards I at Cathedraltown! European Inspired Boutique Style Condo - 5 Storey Building, Unique Distinctive Design Surrounded by Landscaped Courtyard with Patio Space. This unique 1133SF - 2 bedroom + Den, 2 Bath is in walking distance to Shopping, Public Transit and Great Schools. Building Amenities Include Grand Salon, Bar & Solarium, Concierge, Visitor Parking, Exercise Room, 6 EV Charging Stations. This Unit is One of Only a Few Remaining Units in this Desirable Luxury Boutique Building. (id:59911)
Royal LePage/j & D Division

