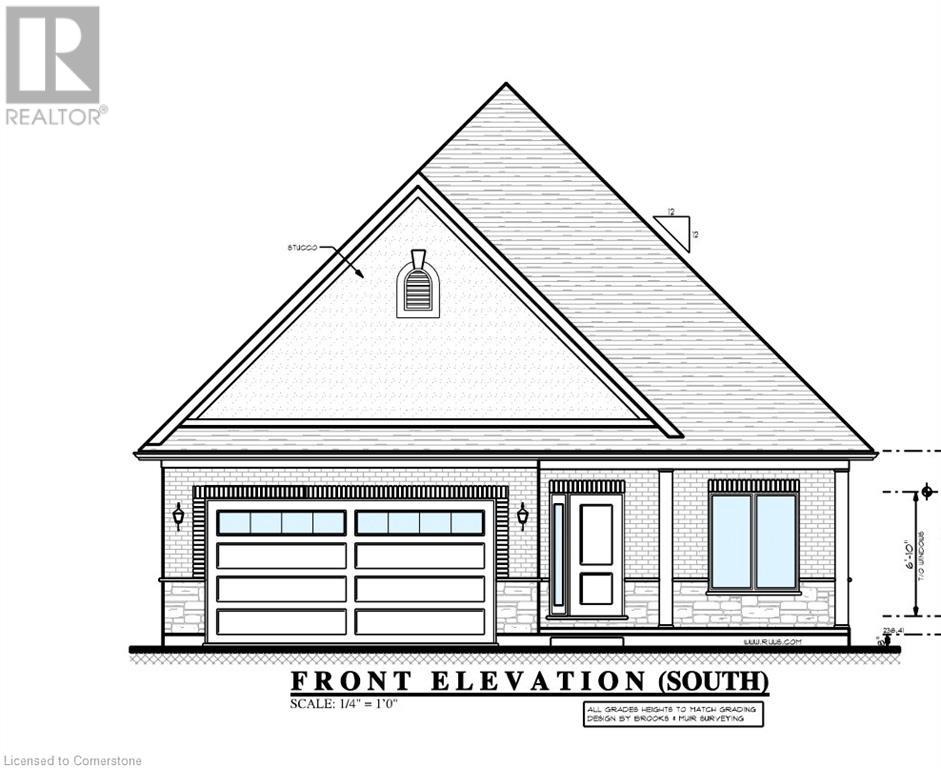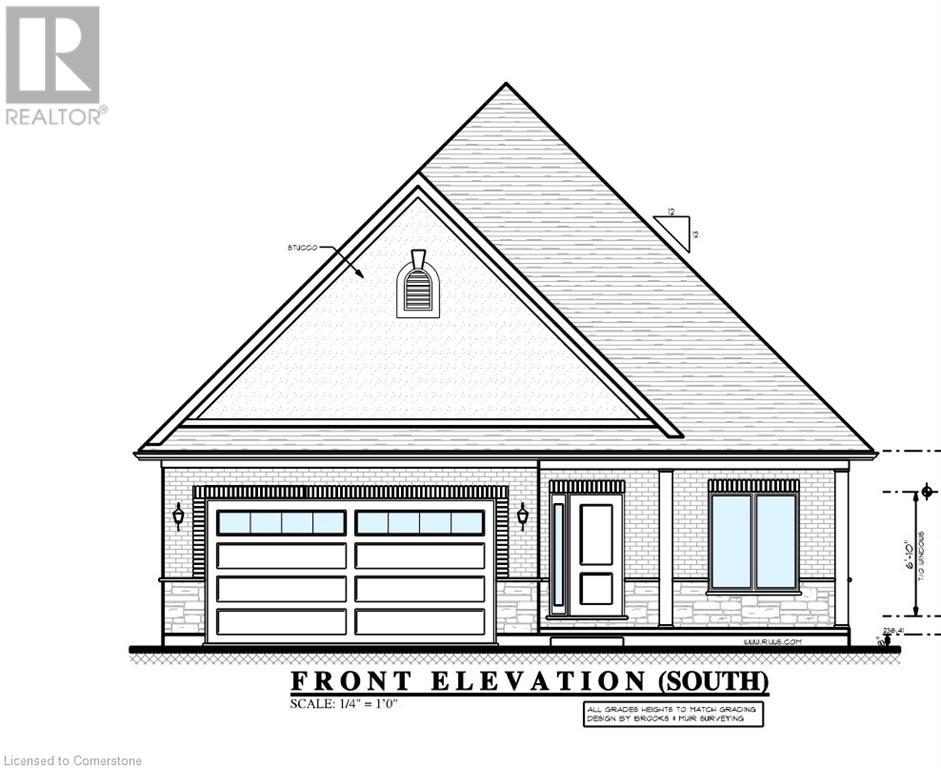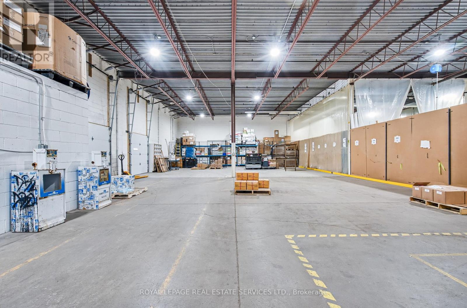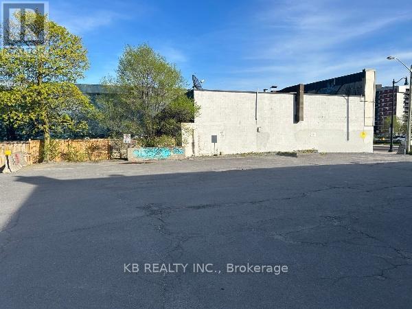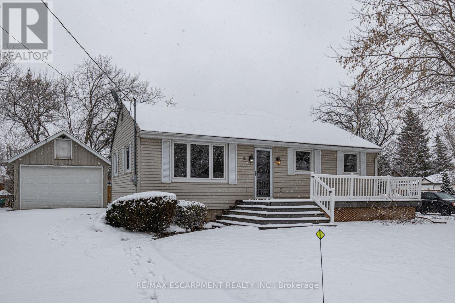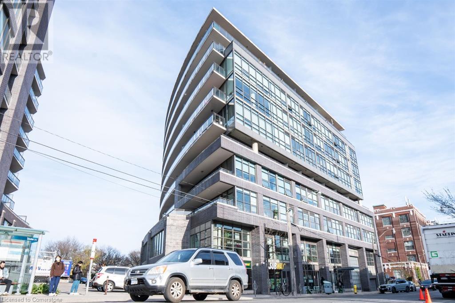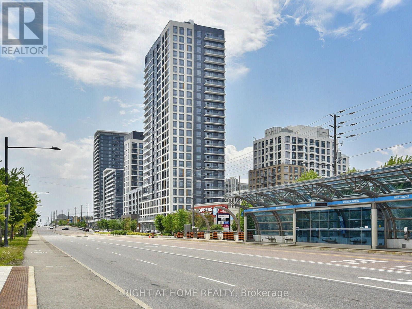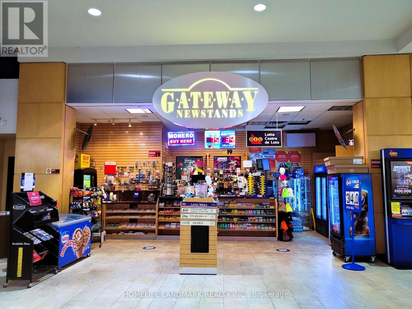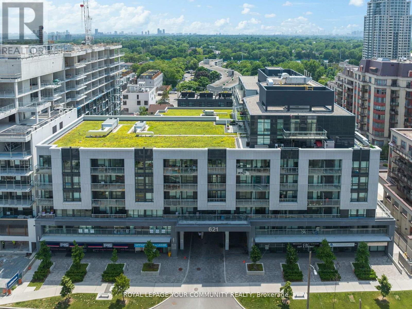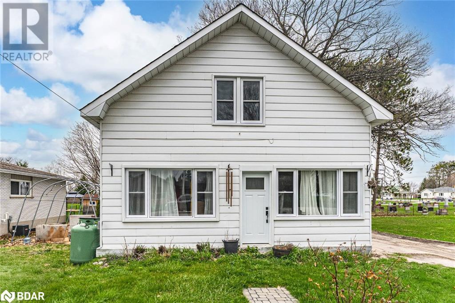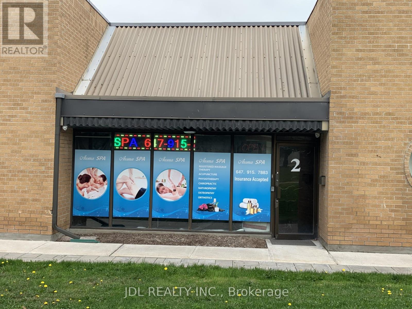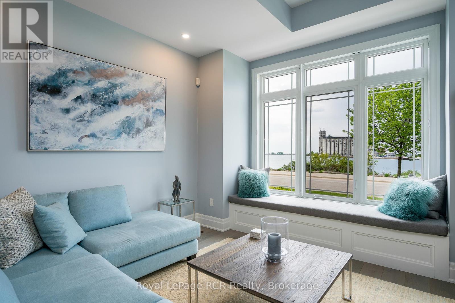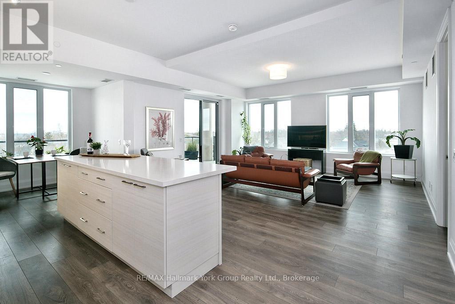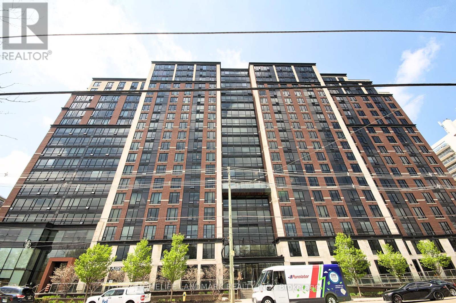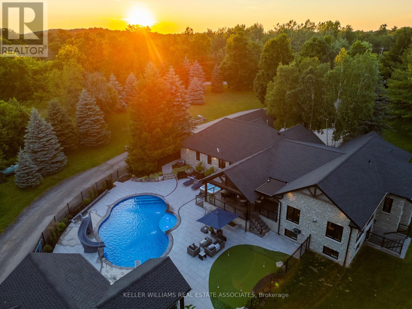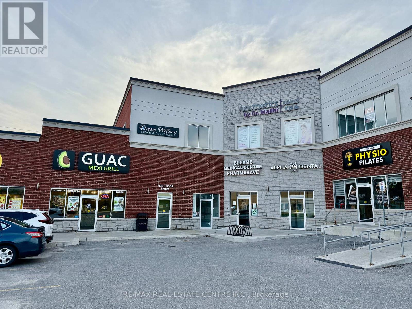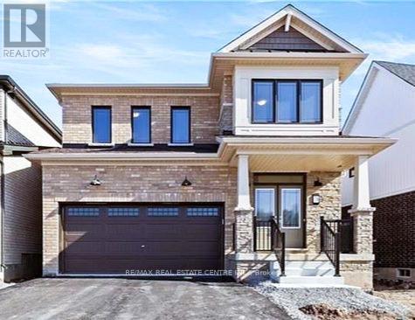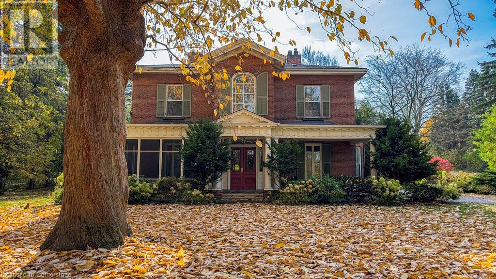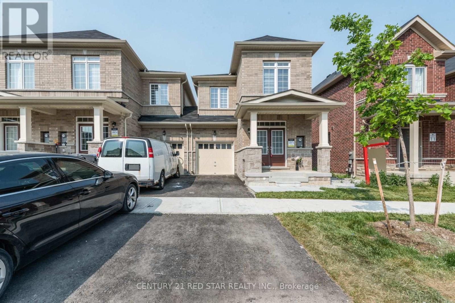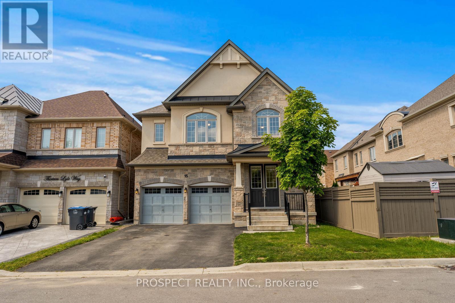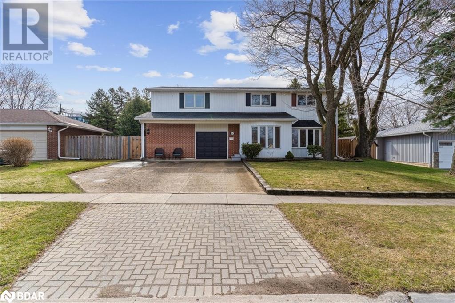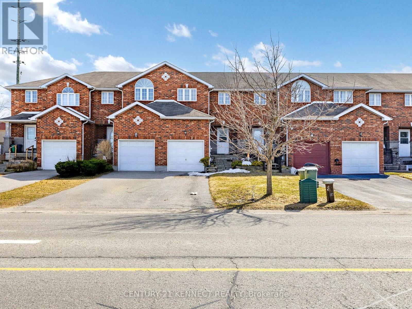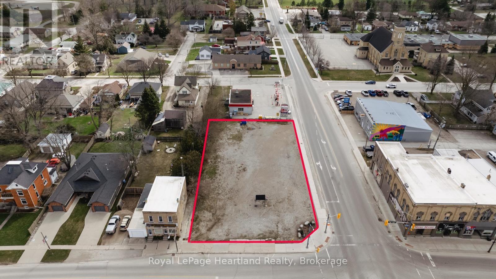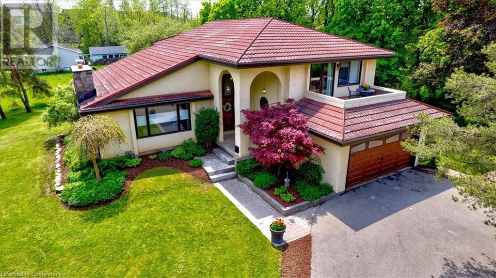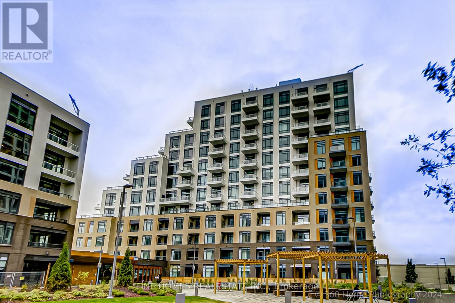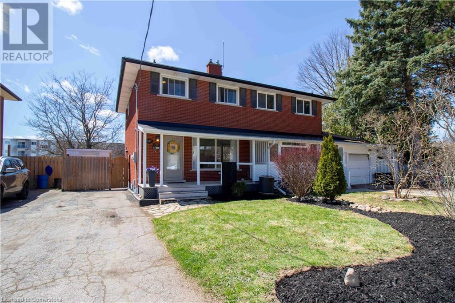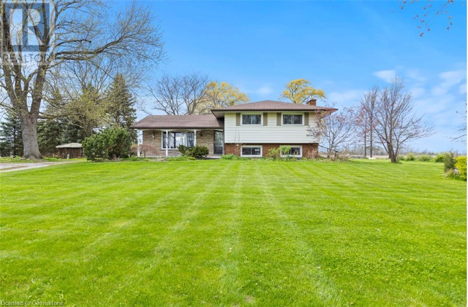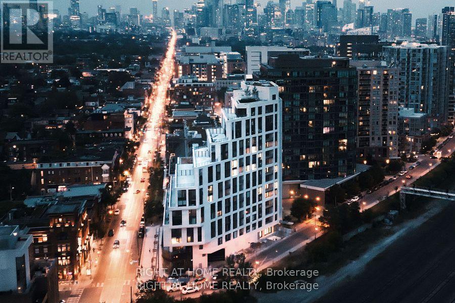27 Tollerton Avenue
Toronto, Ontario
Great Location! Steps To TTC Finch/Bayview Bus, Parks, Shops, Restaurants, Great School District. 10 Mins Drive To 401,404. Spacious Rooms With Private Backyard. Granite Kitchen Countertop. Very Functional Layout. 4 Bedrooms Plus An Office At 2nd Floor With 2 Full Bathrooms. Small Kitchenette At Basement With 3 Good Sized Bedrooms With Full Bathroom. 2 car garage with 4 car driveway. Tenant to pay all utilities. (id:59911)
Bay Street Integrity Realty Inc.
191 Harbord Street
Toronto, Ontario
Two private bedrooms are available for rent in a shared three-bedroom unit located above a pizzeria. The listed price is for one bedroom. Tenants will share one kitchen and one bathroom. On-site laundry facilities are available, and all utilities are included in the rental price. (id:59911)
Homelife Woodbine Realty Inc.
616 - 9 Tecumseth Street
Toronto, Ontario
Located in the heart of one of Toronto's most vibrant and sought-after neighbourhoods, this stunning and extensively upgraded 1 bedroom + den, 1 bath unit at 9 Tecumseth St. offers luxurious living with unmatched convenience. Just steps from the King West corridor, you'll enjoy easy access to the TTC streetcar, the new Ontario Line, and some of the city's best shopping, dining and entertainment. This prime location places you at the intersection of Toronto's trendiest areas: King West and Bathurst St where you'll find world-class boutiques, acclaimed restaurants, lively cafes and cultural hotspots. Whether you're strolling along the waterfront, exploring the Stackt Market around the corner, or enjoying the nightlife, everything is just moments away. With its sleek design, premium finishes and unbeatable proximity to the city's best amenities, this brand-new and never lived in condo offers the prefect blend of moder sophistication and urban convenience. (id:59911)
Harvey Kalles Real Estate Ltd.
3508 - 426 University Avenue
Toronto, Ontario
Welcome to RCMI! This freshly painted 1-bedroom + den corner suite features floor-to-ceiling windows throughout, offering stunning panoramic views of the city - including the CN Tower, University Avenue, and Nathan Phillips Square. The modern kitchen boasts a built-in island, while the stylish 4-piece bathroom includes a sleek built-in vanity. With 9' ceilings and a functional layout, the spacious den is ideal for a home office or guest area. Enjoy breathtaking southeast-facing views of the lake and city skyline. Perfectly located just steps from St. Patrick Subway Station and within close proximity to the Eaton Centre, Dundas Square, City Hall, U of T, TMU (Ryerson), major hospitals, and the Financial and Entertainment Districts. (id:59911)
RE/MAX Ultimate Realty Inc.
92 St Michaels Street
Delhi, Ontario
TO BE BUILT, Still time to choose Finishes in a brand new 2 bedroom, 2 bathroom Delhi Bungalow located in sought after Fairway Estates (which takes care of lawn & snow maintenance for a low monthly fee). Great curb appeal with stone & brick exterior. Flowing interior layout offers 1394 sq ft of masterfully designed living space highlighted by main living area with 9ft ceilings, oversized windows, gourmet kitchen with quartz countertops, custom contrasting eat at island, living room with gas fireplace & walkout to covered porch, gorgeous trim & millwork, main floor laundry, spacious master bedroom with 4pc ensuite & large W/I closet, secondary front bedroom (could be used as den or office), welcoming foyer, beautiful hardwood floors throughout, options for a finished basement are awaiting your personal touch and design with option for 3rd bathroom & extra bedroom(s) Conveniently located approx 15 mins to Simcoe & Tillsonburg, 35 mins to Brantford & Woodstock. Must See shows 10++. AIA (id:59911)
RE/MAX Escarpment Realty Inc
RE/MAX Escarpment Realty Inc.
96 St. Michael's Street
Delhi, Ontario
TO BE BUILT, Still time to choose Finishes in a brand new 2 bedroom, 2 bathroom Delhi Bungalow located in sought after Fairway Estates (which takes care of lawn & snow maintenance for a low monthly fee). Great curb appeal with stone & brick exterior. Flowing interior layout offers 1394 sq ft of masterfully designed living space highlighted by main living area with 9ft ceilings, oversized windows, gourmet kitchen with quartz countertops, custom contrasting eat at island, living room with gas fireplace & walkout to covered porch, gorgeous trim & millwork, main floor laundry, spacious master bedroom with 4pc ensuite & large W/I closet, secondary front bedroom (could be used as den or office), welcoming foyer, beautiful hardwood floors throughout, options for a finished basement are awaiting your personal touch and design with option for 3rd bathroom & extra bedroom(s) Conveniently located approx 15 mins to Simcoe & Tillsonburg, 35 mins to Brantford & Woodstock. Must See shows 10++. AIA (id:59911)
RE/MAX Escarpment Realty Inc
RE/MAX Escarpment Realty Inc.
5 - 65 Cascade Street
Hamilton, Ontario
This exceptionally clean and professionally maintained 6,400 square foot industrial warehouse is strategically located with excellent access to major highways, making it ideal for warehousing or distribution. Zoned M2, the property offers flexibility for a wide range of industrial uses. The facility features 16-foot clear ceiling height, providing ample vertical storage capacity, and includes two drive-in doors for efficient loading and unloading. A fenced-in side yard offers secure outdoor storage or operational space. Tenants also benefit from shared access to washroom and lunchroom facilities. This property represents a turnkey opportunity for industrial users seeking high-quality space in a prime, accessible location. (id:59911)
Royal LePage Real Estate Services Ltd.
3766 County Road 27
Bradford, Ontario
LEASE THIS SPACIOUS HOME FULL OF RUSTIC CENTURY CHARM! Welcome to 3766 County Road 27, a rental opportunity combining timeless character with modern convenience. Situated on a large lot with ample parking and offering easy access to Highways 27 and 400, this home is perfectly positioned for your lifestyle needs. Enjoy the convenience of being just 10 minutes away from Bradford's vibrant amenities and shopping destinations. Step inside to discover the captivating details that set this home apart. From tall baseboards to intricate door trim, every corner exudes charm. The spacious living room boasts hardwood flooring, large windows that flood the space with natural light, and a cozy wood-burning fireplace perfect for relaxing evenings and gathering with loved ones. The eat-in kitchen is both functional and inviting, featuring a wood plank ceiling and durable laminate floors. A versatile family room on the main floor can easily adapt to your needs, whether as an additional living area or a formal dining room. A convenient powder room completes this level. Upstairs, you’ll find four bright and airy bedrooms paired with a well-appointed 4-piece bathroom, offering comfort for the whole household. The unfinished basement provides plenty of storage space, ensuring a clutter-free living environment. In-suite laundry adds practicality to this charming home. With its expansive lot, timeless appeal, and unbeatable location, this property is ready for you to make it your own. Don’t miss the chance to lease this stunning #HomeToStay! (id:59911)
RE/MAX Hallmark Peggy Hill Group Realty Brokerage
815 Princess Street
Kingston, Ontario
Prime Investment Opportunity! Versatile Development Potential! Unlock the potential of 815 Princess Street, one of the last remaining vacant land parcels near Kingston's bustling city centre. Conveniently positioned between Giant Tiger and Royal Bank, this high-traffic location offers two entrances, one from Princess Street and another from Drayton Street, making access seamless for future development. Strategic Location: Situated on Kingston's busiest street, walking distance to downtown, hospitals, Queen's University, and entertainment. Surrounded by retail, restaurants, and essential services. Development Possibilities: The vacant land/parking area is large enough to accommodate retail stores, restaurants, coffee shops, offices, nail and hair salons, and multi-storey residential units above the parking lot, maximizing both commercial and residential potential. Zoning Details and Permitted Uses: According to the City of Kingston By-law, this prime location allows for apartment buildings, daycare facilities, fitness centres, financial institutions, and many more permitted uses. Why Invest Now? Princess Street has been updated per City planning, enhancing the area's infrastructure and commercial viability. This property is positioned for exceptional growth, making it the perfect investment for entrepreneurs, developers, and investors looking to create a high-value property portfolio. (id:59911)
Kb Realty Inc.
17 Academy Road
Halton Hills, Ontario
What an opportunity!! A true rare find in a Legal Triplex!! The property was built as a triplex and all details have been well planed and designed. The perfect place for a mutigenerational family, Getting yourself into the real estate market and for an investor!! 2 - 2 bedroom units on the upper level and 1- 1 bedroom unit on the lower lever. All units have separate entrances, shared coin laundry, 3 private lockers for storage for each unit. All units are separately metered, have there own high efficiency furnace, A/C, Hot water heaters and window coverings, security cameras, Very well maintained building with regular service and maintenance completed. Fire pull stations for each unit and inspected yearly. Property backs on to trail and ravine. This is the perfect property for an investor and or muti-general family. All located on quite street, fully rented with AAA tenants. Building comes with 3 fridges, 3 stoves, 2 built-in microwaves, coin washer and dryer, 3 furnaces, 3 A/C, 3 Dishwashers (id:59911)
Ipro Realty Ltd.
Main - 20 Littlewood Crescent
Toronto, Ontario
Welcome to this charming and well-maintained 3-bedroom bungalow in the heart of Etobicoke,available for lease (main floor only). This spacious home offers a bright living and dining area, a functional kitchen, and generously sized bedrooms perfect for families or professionals. Enjoy a private backyard ideal for outdoor gatherings or peaceful relaxation.Located in a quiet, family-friendly neighborhood with convenient access to major highways,parks, and excellent schools. The home can be leased furnished or unfurnished to suit your needs. Tenant is responsible for 2/3 of the utilities. A wonderful opportunity to live in a prime Etobicoke location! (id:59911)
Royal LePage Your Community Realty
1259 St Clair Avenue W
Toronto, Ontario
Fantastic investment opportunity! Own a thriving business in busy Corso Italia, with the right to sublet the apartment on top. The main floor features a well established coin laundry, operating successfully for over 35 years, offering turnkey operation with loyal clientele and immediate cash flow. Upstairs, a rental apartment (currently tenanted) provides additional monthly income. Great potential to increase laundry sales. (id:59911)
Sutton Group-Associates Realty Inc.
18 Miles Street
Milton, Ontario
Charming and tastefully renovated 2+2 bedroom detached bungalow nestled in the heart of Bronte Meadows. Sitting on a premium 60' x 120', it is perfect for families, investors, or builders_with great potential for a duplex conversion in the future. Offering over 2,000 sq ft of beautifully finished living space. The main level features a bright, open-concept layout with a spacious eat-in kitchen and a cozy family room complete with a fireplace_perfect for winter evenings. The main floor also includes a primary bedroom, one additional bedroom, and 4-piece bathroom. The fully finished basement offers 2 more bedrooms, a large recreation area, and a complete 3-piece bath. Step outside to a large, fenced backyard_perfect for entertaining or relaxing. Prime location just minutes from downtown Milton, parks, boutique shops, major highways, and all amenities. Just bring your luggage and enjoy everything this exceptional home has to offer! (id:59911)
RE/MAX Escarpment Realty Inc.
319 Carlaw Avenue Unit# 606
Toronto, Ontario
Welcome to Worklofts! Experience the best of Leslieville living in this sun-filled, boutique loft at the corner of Carlaw & Dundas. This west-facing unit offers breathtaking views of the CN Tower and skyline — equally captivating by day and stunning at night. Featuring 9-ft exposed concrete ceilings, floor-to-ceiling windows, and hardwood floors throughout, this modern loft seamlessly blends industrial character with sleek sophistication. The open-concept kitchen is complete with quartz countertops, stainless steel appliances, and a gas range. Enjoy the private rooftop garden with BBQ area, party room, and on-site business centre. Steps to local cafés, restaurants, boutique shops, and transit. (id:59911)
The Agency
1016 - 58 Lakeside Terrace
Barrie, Ontario
Bright & Spacious Condo Apartment One Bedroom Plus Den, Open Concept, Lots Of Potlights, A Large Full Size Balcony, Laminate Throughout, 1 Parking Included. Close To The Beautiful Lake. Building Amenities : Rooftop Terrace, Party Room With Pool Table, Pet's Spa & Guest Suite, Security 24/7... Close To Shopping, Restaurants, Hospital, Walking Distance To Georgian Security 24/7... Close To Shopping, Restaurants, Hospital, Walking Distance To Georgian (id:59911)
Century 21 Atria Realty Inc.
Th73 - 39 Honeycrisp Crescent
Vaughan, Ontario
Welcome to Your Dream Home in the Heart of Vaughan Metropolitan Centre!This brand new, luxury upper end unit condo townhouse offers modern, family-friendly living at its finest. Featuring 3 spacious bedrooms and 3 elegant bathrooms and a huge 3rd level terrace! Just a short walk to the VMC TTC Subway Station and transit hub, you'll enjoy seamless connectivity to downtownToronto and the entire GTA. With easy access to Highways 400, 407, and Hwy 7, commuting is a breeze. open-concept living space, soaring9-foot ceilings.Located in a vibrant, rapidly growing community, youll be just minutes trendy restaurants such as Bar buca ,Earls and Chop steak house and Moxies. The area is packed with family-friendly attractions such as dave andbusters , wonderland and movie theaters. Walking distance to the YMCA, Goodlife gym, IKEA, and the library, and a short drive to Costco, Vaughan Mills Shopping Centre,**RE SALE PROPERTY IS REGISTERED AND MOVE IN READY ** (id:59911)
Sutton Group-Admiral Realty Inc.
1738 Wingrove Avenue
Innisfil, Ontario
Beautiful Raised Bungalow in the fast growing community of Alcona. Shopping, schools close by. It is within walking Distance To Beaches/Parks/Boat Launch. Brick and Stone on the front show a beautiful welcoming entrance and vinyl siding on the back is low to no maintenance. The home offers 9' Ceilings, Hardwood floors on the main level. Brand new Broadloom in basement, Entrance from the garage in a convenient spot if the basement was to be used for an in-law suite for family. Upgraded Baseboards And Doors, Curved Edge Walls, French Doors Leading To large private Deck w/gazebo. Great functional kitchen with S/S Appliances, Granite C/Tops, high upper cabinets. Cozy family room on the main level perfect for snuggling by the gas fireplace and watching a movie or you can entertain in the basement which offers another gas fireplace and a large party size room! (some rooms virtually staged to assist with your imagination) **EXTRAS** 2 Laundry Hook ups on Main/Bsmt, Gas BBQ hook up on deck. Drive Thru Garage W/2 Doors In the Front 1 In the Back for convenient access to backyard or extra parking for 2 vehicles or a boat! Generator subpanel in garage ready for a generator (id:59911)
Century 21 B.j. Roth Realty Ltd.
203 - 7950 Bathurst Street
Vaughan, Ontario
Rare opportunity- a corner 2 bedrooms 2 bath with a 291 wrap-around terrace in Thornhill. This 1 year old Condo built by Daniels located in the Heart of Thornhill (Bathurst St & Centre St), features 2 spilt bedrooms and 2 full bathrooms. Enjoy a North west exposure that can be enjoyed your terrace, conveniently situated within walking distance to the Promenade Shopping Center, Walmart, T&T, and No Frills and a Short drive to major highways and everything this fantastic community has to offer! (id:59911)
Right At Home Realty
615 - 131 Bloor Street W
Toronto, Ontario
*Free Second Month's Rent! "The Colonnade" Is Morguard's Chic Rental Community For People Who Savour The Style+Panache Of This Ultra Exclusive Neighbourhood At The Crossroads Of Toronto's Downtown Core In The Heart Of Yorkville! *Sophisticated, Fashionable+Fabulous! *Don't Miss This Seldom Available Spectacular Renovated Oversized 2Br 2Bth South Facing Suite W/Rare Open Balcony! *Unbelievable Open Concept W/Loads Of Storage Space! *Abundance Of Wall To Wall Windows+Light W/Unobstructed Breathtaking Cityscape+Cn Tower Views! *Stroll To Subway,Trendy Shops+Boutiques,Cafes+Fine Dining,Culture,Arts+Entertainment! *Approx 1414'! **Extras** Stainless Steel Fridge+B/I Oven+Cooktop+Range Hood+Micro+Dw,Washer+Dryer,Elf+Pot Lts,Roller Shades,Laminate,Bike Storage,Optional Non-Designated Parking $170/Mo,24Hrs Concierge,Paid Visitor Parking++ (id:59911)
Forest Hill Real Estate Inc.
Lower - 95 Porchester Drive
Toronto, Ontario
Newly Renovated, Bright And Sun-Filled One Bedroom Suite In Lower Level Of Semi Bungalow. Convenient Location In A Quiet Neighbourhood! Spacious Open Concept Living/Dining With A New Kitchen, And New Stainless Steel Appliances. New 3 Piece Bathroom And Ensuite Laundry. Utilities Are Included. A Must See! (id:59911)
RE/MAX Ultimate Realty Inc.
D9b - 1000 Gerrard Street E
Toronto, Ontario
Amazing Business Opportunity With Well Established convenience store in Busy Plaza. Store located Infront of Walmart Entrance. Lots of Anchor Stores are in the mall such as Walmart, Food Basics, Tim Hortons, Winners, Staples etc. Low Rent $3262/Month (No extra expense, T.M.I.+Common Area Fee Included). Lease: 2 + 2, Net Profit: $7,300/M. Inventory Extra! Short Business Hours (10:00- 09:00 Monday - Friday / 09:30-06:00 Saturday / 11:00-06:00 Sunday / Closed on Holidays). **EXTRAS** Gross Sales: $3,4200/M. Lotto Comn: $5,300/M. Cigarette: 75% (Margin 18% / Others 40% Margin)Net Income: $7,300/M as per seller. All Measurements & Numbers Are Approximate. Must Be Verified By Buyer Or Buyer's Agent. (id:59911)
Homelife Landmark Realty Inc.
Lph06 - 797 Don Mills Road
Toronto, Ontario
Welcome To The Tribeca Lofts - Bright And Spacious 680 sqft Lower Penthouse with soaring 10 Foot Ceilings!. Open Concept Floorplan, lots of natural light!, High Demand location just Minutes To LRT Public transit, Aga Khan Museum And Excellent Shopping. Excellent unobstructed north skyline view. Offers considered anytime. (id:59911)
Royal LePage Your Community Realty
1114 - 270 Wellington Street W
Toronto, Ontario
Welcome to Icon by Tridel! This bright 1,275 sq. ft. south-facing suite has a smart 2-bedroom, 2-bathroom layout in the heart of the Entertainment District.The open-concept living and dining area is perfect for hosting or relaxing. The updated kitchen features granite countertops, full-sized appliances, and a breakfast bar. The primary bedroom includes a large walk-in closet and an ensuite with a soaker tub and separate glass shower. The second bedroom has a Murphy bed, making it a flexible space for guests or a home office.This unit comes with a larger parking space and two lockers for extra storage. The building offers top amenities, including a 24-hour concierge, gym, rooftop terrace with BBQs, and visitor parking. Located steps from the Financial District, PATH, subway, TIFF, Rogers Centre, and Torontos top restaurants, this home is in a prime location. With a Walk Score of 99 and a Transit Score of 100, everything you need is within reach. Dont miss out - book your showing today! (id:59911)
Sage Real Estate Limited
Tph02 - 621 Sheppard Avenue E
Toronto, Ontario
One-of-a-Kind Luxury suite with Stunning CN Tower Views! This gorgeous & rare floor plan offers an expansive terrace with breathtaking south-facing views of Toronto's skyline! Featuring 2 spacious bedrooms, 2 balconies, a massive kitchen, and 2 walk-in closets, this suite is designed for ultimate comfort& style. Huge storage space within the unit, 2 side-by-side parking spots + locker, Prime location Steps to Bayview Village, top schools, trendy restaurants & easy access to Hwy 401, DVP & 404. A true gem for those seeking space, views & convenience! **EXTRAS** Well kept all appliances, fridge, freezer, stove, B/I dishwasher, B/I Microwave, all Blinds and Elfs, 2 side by side parking spots and one locker (id:59911)
Royal LePage Your Community Realty
8 Balm Beach Road West
Perkinsfield, Ontario
ROOM TO PLAY, SPACE TO RELAX, A SWIM SPA TO ENJOY - ALL ON A HALF-ACRE JUST MINUTES FROM THE BEACH! Welcome to 8 Balm Beach Road West, an inviting 2-storey home in the quiet town of Perkinsfield, just minutes from Balm Beach and a short drive to Barrie. Sitting on an incredible half-acre lot measuring 60 x 416 feet, this property offers endless possibilities for outdoor enjoyment. Whether it’s kids and pets running freely, hosting summer barbecues, or gathering around a campfire under the stars, there’s plenty of space to enjoy. The backyard is a private retreat, complete with a swim spa and sauna for ultimate relaxation. This nearly 1,700 sq ft home features a renovated powder room, updated floors, a convenient main floor laundry room, and a comfortable layout. Upstairs, you’ll find three bedrooms and a unique main bathroom with a soaker tub, dual rainfall showerheads, and two multi-jet shower panels. Practical updates include an updated propane furnace and A/C, replaced shingles on both parts of the roof, an owned instantaneous hot water heater, and 200 amp service. Municipal water and a recently pumped septic tank provide added convenience. A quick walk or a two-minute drive takes you to Perkinsfield Park, featuring sports fields, a playground, an ice rink, and more, while Barbosa Balm Beach Golf Club, local amenities, and schools are just a short drive away. Don’t miss this fantastic opportunity to make this #HomeToStay yours, with a spacious layout, large yard, and great outdoor features! (id:59911)
RE/MAX Hallmark Peggy Hill Group Realty Brokerage
32a Balmoral Avenue
Toronto, Ontario
FANTASTIC HOME FOR DOWNSIZING OR SMALL FAMILY, Coveted YONGE ST.CLAIR/ SUMMERHILL AREA, distinguished much admired Town House Features a grand foyer leading into a layout that flows seamlessly ! South facing living room with a fireplace built-in cabinets, through the French doors to the dining room , eat in Kitchen with a substantial Island combined with a family room featuring another fireplace, overlooking thew garden , Spacious prime bedroom with 5X ensuite & walk-in closet, 2 additional good sized bedrooms all with double closets overlook the garden, finished rec room perfect to hangout for kids & family a private walkout to the garden, a 3X bath, Built-in book cases, laundry, storage & sauna (not used) A wonderful blend of formal & casual living that ticks all the boxes. Sought after esteemed neighbourhood for its mature leafy green streets, exclusive shops & dining, schools (both private & public) parks and its proximity to major & minor Transportation.(2min to St. Clair Subway) Opportunity awaits to live as is or update, open up to your taste. Create your own custom space (id:59911)
Chestnut Park Real Estate Limited
2 - 95 West Beaver Creek Road
Richmond Hill, Ontario
Highly Sought-After Office Unit In Beaver Creek Business Park At The Corner Of West Beaver Creek Road And West Wilmot St, Direct Exposure On To West Beaver Creek Road. Well Balanced Layout, Reception Area, 5 Private Rooms, 4 Showers, Laundry Room, Washrooms, Main Floor 1,076 Sq.Ft. Mezzanine 400 Sq.Ft. Low Condo Fee $298.81/M. Ideal Professional, Medical Clinic, Spa, Lawyer, Accounting Offices, Retail Showroom, Design Studio,Education Centre, Service. Unit currently tenanted for spa business, DO NOT GO DIRECTLY. (id:59911)
Jdl Realty Inc.
16 Wheelhouse Crescent
Collingwood, Ontario
Exquisite Waterfront Townhome in The Shipyards! Welcome to 16 Wheelhouse Crescent, an exceptional waterfront residence in Collingwood's prestigious Shipyards community, offering the perfect blend of elegance, comfort, and Georgian Bay's natural beauty. This luxuriously appointed 4-bedroom, 6-bathroom townhome spans three meticulously upgraded levels, each designed for refined living and effortless entertaining. At the heart of the home is a chef-inspired kitchen featuring premium built-in Thermador appliances, a wine fridge, and quartzite countertops, all open to a sophisticated family room with custom built-ins and a gas fireplace. Step out to your private landscaped cozy patio, perfect for relaxing or entertaining. Each bedroom is a private retreat, complete with its own ensuite bath, ideal for both family and guests. The primary suite offers stunning views of Georgian Bay, a private balcony, custom wardrobe cabinetry, and a spa-like ensuite with upscale finishes. Notable upgrades include a custom glass-panel elevator accessing all floors, newly installed wide-plank white oak flooring, and custom built-in cabinetry throughout. Enjoy the convenience of a private 2-car underground garage, additional storage, and two additional underground exclusive visitor parking spaces. Just steps from the scenic waterfront trails and a short walk to downtown Collingwood's fine dining, shops, and culture, this home offers the very best of luxury waterfront living. (id:59911)
Royal LePage Rcr Realty
505 - 1 Hume Street
Collingwood, Ontario
Experience Luxury Living in the Heart of Collingwood! Imagine yourself unwinding on your expansive 322 sq ft balcony, soaking in breathtaking sunset views over the sparkling waters of Georgian Bay. This bright and airy 2-bedroom open-concept condo offers the perfect blend of comfort, style, and convenience right in the heart of downtown Collingwood. Step outside and enjoy easy access to boutique shops, top-rated dining, skiing, golfing, entertainment venues, and the scenic Georgian Trail. Whether you're taking a refreshing dip in Georgian Bay or exploring the natural beauty of the area, every day feels like a vacation. But the magic doesn't stop there - a roof-top oasis awaits! Stay fit in the state-of-the-art fitness center with panoramic views of the Escarpment, lounge in the designated relaxation area, or host memorable gatherings under the pergola surrounded by lush greenery. This is more than a home - you are truly on top of the world. (id:59911)
RE/MAX Hallmark York Group Realty Ltd.
1503 - 1235 Richmond Street
London East, Ontario
Fully Furnished Luxurious 2 Bedroom, 2 Bathroom And 1 Covered Parking At The Luxe. Walk Distance To Western University, London Business Centre And The Entertainment District. Close to Masonville Mall And Most Amenities. Modern Kitchen With Stainless Steel Appliances, Granite Countertops and Stylish Custom Backsplash. Fully Furnished Unit Including A Wall-mounted TV, Couch, Side-table In Living Room, 4 High Chars Granite Table In Dining Room, Bed, Chair, Desk, Nightstand and Elegant Seat in Each Bedroom. Both Bedroom With 3Pc Bathroom Ensuite. Property Is Vacant And Move-In Ready. Building's Amenities Include State Of The Art Fitness Centre, Spa, Whirlpool + Sauna, Business Centre, Billiards, Games Room, 40 Seat Theatre. Roof Top Terrace With Stunning Views. Premium Living Location for Students In London. (id:59911)
Homelife Landmark Realty Inc.
102 Concession 11 E
Hamilton, Ontario
Renovated Bungalow W/ Walk-Out Basement Features 4+1 Beds & 7 Baths & Parking for 12+ Cars. The GrandEntry Greets You W/ Vaulted 11ft Ceilings, Premium Vinyl Flooring, & Pot Lights Throughout The Main Level.The Open-Concept Dining Room & Chefs Kitchen Boast An Oversized Sit-Up Island, Quartz Countertops, Top-Tier B/I S/S Appliances, A W/I Pantry, & A Coffee Bar. The Formal Living Room, Create A Cozy Space ForFamily Gatherings. The Family Room Features Vaulted Ceilings, Floor-To-Ceiling Windows & A Gas Fireplace.The Primary Suite Offers A W/I Closet & A 5-Piece Ensuite, Dbl Vanity, & Glass Shower. 3 Well-Appointed Beds W/Their Own Ensuites. A Main Level Mudroom W/Laundry Area & Garage Access, Completes The Main Level. The Lower Level Featuring 8ft Ceilings, Above-Grade Windows, Pot Lights, & B/I Speakers. The RecRoom Provides Ample Space For Entertaining Friends & Family W/ A Wet Bar. An Additional Bedroom & Office Make A Great Space For Guests Or Th. An Oversized Flex Space Offers A Great Playroom W/ Ample Storage & A 4pc Bathroom. Head Outside To The Custom-Built Pergola W/ Wired-In Heaters, Pot Lights, B/I Speakers, &A Ceiling Fan, Perfect For Summer Dinners Overlooking The Resort-Style Backyard. It Is A True Entertainers Dream, Featuring An Inground Saltwater Pool W/ A Waterslide, A Putting Green, & A Custom-Built Cabana W/Outdoor Kitchen & Wood-Burning Fireplace. The Expansive 2500 Sqft Detached Garage/Shop Features A Man Cave, 3-pc Bathroom, & Ample Storage. Ideal For Those Who Cherish Tranquility & A Slower Pace Of Life, ThisProperty Is Protected By Partial Conservation Land, Providing A Serene Setting And Unparalleled Privacy. With Trails, Farms, And Conservation Areas, It's A Haven For Nature Lovers And Outdoor Enthusiasts. With Easy Access To Major Highways, This Is A True Dream Home Within Close Proximity To All Necessities And Amenities A like. (id:59911)
Keller Williams Real Estate Associates
3 - 1241 Strasburg Road W
Kitchener, Ontario
Welcome to Strasburg Square for Lease!!! Exclusive space for OPTICAL Store. Excellent Location, Great Exposure, SE Corner of Bleams Rd & Strasburg Rd Great Opportunity To Start Your or Other Approved Users' Business. A new commercial unit is available on the crossroads of Bleams Rd. & Strasburg Rd. Of Kitchener. Huge Exposure with multipl options Tutoring, Travel Agency, Accountant, Advertising, Marketing, Lawyer, Paralegal, Immigration, Real Estate, Mortgage Office, Employment Agency, Driving School, Medical Specialist, X-ray & Ultrasound, Labs, IT, Copy & Printing Shop, Gym/Fitness/Yoga Centre, Dance and top of thay High Traffic Area. The Unit Is Comes in Shell Condition, Tenant Has To Do Leasehold Improvements and City Approval. (id:59911)
RE/MAX Real Estate Centre Inc.
N608 - 330 Phillip Street
Waterloo, Ontario
ATTENTION Investors & Parents! Excellent opportunity to own a premium unit in the luxurious ICON 330 building, which is the most desirable student living in Waterloo close to the University of Waterloo, Wilfred Laurier, and Conestoga College Waterloo campus. VACANT 6th Floor unit ensures you get full current market value rent, while allowing the flexibility for your own student to move in if necessary. The convenience of the 6th floor means you get use of all the elevator's, can walk through the building to either tower, balcony, and still have a great window view of the city. ONE BED + DEN UNIT with High End Finishes are sure to impress!!! The functional layout creates a feeling of openness making the space feel much more useful. The state-of-the-art condo amenities include: Fitness Centre, Basketball Court, FREE WIFI Study Area, Rooftop Patio, Movie Theatre, Yoga Studio, Sauna, Media Room/Movie Theatre, 24/7 Monitored Security, Cafe & Business Lounge with Fireplace. The unit itself has top quality finishes including Stainless Steel kitchen appliances, Laminate Floors, In-Suite Washer & Dryer and floor to ceiling Windows. Rental parking spaces are sometimes available through the property management company. This unit comes fully Furnished including Beds, Bedside Tables, Desks & Chairs, 42" Wall-mounted TVs, Sofa, Bar Stools and Coffee Table. Once again this desirable and trendy unit is walking distance to University of Waterloo, Wilfrid Laurier University, Public Transit, Light Rail Transit, Waterloo University Plaza and T&T Supermarket. (id:59911)
Red And White Realty Inc.
78 Eastbridge Avenue
Welland, Ontario
This Stunning Luxury Detached Home, Built In 2023 And Nestled In The Desirable Dain City Area Of Welland, Spans 2,376 Sq Ft And Offers An Impressive 4 Bedrooms And 3 Bathrooms, Each Designed With Premium Finishes And Thoughtful Upgrades. The Master Suite Is A True Highlight, Featuring A Glass-enclosed Shower With A Stainless Steel Shelf And A Relaxing Soaker Tub. The Main Level Boasts 9-foot Ceilings, Complemented By Flat Ceilings With Recessed Lighting That Enhance The Open, Elegant Atmosphere. The Gourmet Kitchen Is A Chefs Dream, Equipped With Upgraded Quartz Countertops, Under-cabinet Lighting, Expansive Drawers And Cupboards, And A Quartz Island With An Electrical Outlet For Added Convenience. Modern Living Is Also Ensured With State-of-the-art Appliances, Including A Bluetooth-enabled Samsung Oven And Stainless Steel Samsung Fridge And Dishwasher.The Carpeted Bedrooms Provide A Cozy Retreat, While The 4-piece Bathroom And Convenient Laundry Room Complete The Upper Level.Outside, The Home Sits On A Premium Lot That Fronts A Green Spacehighly Sought After In This Community. The Unfinished Basement Offers Endless Possibilities, Providing A Blank Canvas For Personalization. Additional Luxury Features Include A Natural Gas Bbq Hook-up, A Custom Bench In The Mudroom, A 2-car Garage With An Automatic Opener, And A 200-amp Electrical Service. The Full Brick Upgraded Exterior And Double Doors Leading To The Backyard Elevate The Homes Curb Appeal. This Home Offers The Perfect Opportunity To Create A Living Space That Reflects Your Personal Style, With High-quality Craftsmanship And Luxurious Upgrades Throughout. Located In A Tranquil Community With Easy Access To Amenities And Nature, This Property Promises The Perfect Blend Of Luxury And Comfort. Make This Exceptional House Your Home And Start Crafting Your Future In Dain City. (id:59911)
RE/MAX Real Estate Centre Inc.
30 South Street W
Dundas, Ontario
Discover the timeless elegance of the Osler house, an 1848 architectural gem blending neoclassical and Italianate styles. This grand estate features 5,000 sq ft of living space with 6 beds and 5 baths. Situated on a private, professionally landscaped 1.28-acre lot surrounded by mature trees, this historic home offers a serene retreat near the heart of the city. An impressive circular driveway leads to the original Carriage house and the main residence, featuring a large, covered porch with an enclosed area perfect for 3-season alfresco dining. Enter the foyer through expansive inner doors to the formal living room, which includes 1 of 4 fireplaces and a large bay window. The 11-foot ceilings, recessed bookcases, and 18-inch baseboards provide an elegant setting for entertaining. The family room, with its generous proportions, offers a welcoming space for gatherings. A main-floor den with recessed bookshelves creates a perfect home office or library. The kitchen, with its fireplace, gourmet setup, large island, and beverage station, is a chef’s dream. A center hall staircase with a striking newel post leads to the second floor, featuring 4 spacious beds, 2 with ensuite baths and all with original windows overlooking the gardens. A private staircase leads to a secluded in-law or teenage suite. Located near trails, parks, the university, hospitals, and easy highway access, the Osler House is a luxurious blend of history, charm, and modern convenience. Don’t be TOO LATE*! *REG TM. RSA. (id:59911)
RE/MAX Escarpment Realty Inc.
311 St. George Street
Norfolk, Ontario
Prime investment opportunity in Port Dover, just a 5-minute walk to the beach! SET YOUR OWN RENTS! This tri-plex is perfectly positioned in a highly desirable area, offering easy access to shops, restaurants, schools, parks, nature trails, & essential services. Featuring 3 updated and well-maintained units, this property is move-in ready and designed to meet the demands of modern renters. Unit 1 offers 3 bedrooms, 1 bath, and onsite laundry; Units 2 and 3 each feature 1 bedroom and 1 full bath (see floor plans in photos). Each unit is separately metered for hydro, gas, and water. 3 Hot water heaters are owned. With ample parking options both street and onsite and a prime location, this property attracts tenants seeking lifestyle and convenience. As demand for quality rental units in Norfolk County grows, this tri-plex promises a stable and rising income stream. With the hard work of upgrades already completed, you can focus on maximizing returns. **EXTRAS** Whether as a long-term rental or an Airbnb, this properties unbeatable location & strong rental appeal make it a smart choice for investors seeking long-term growth & stability. Property is being sold AS IS, Buyer To Do Own Due Diligence (id:59911)
Royal LePage Signature Realty
9 Sail Road
Brampton, Ontario
Two years old Free Hold End Unit Town House with 9 Feet ceiling. Featuring 3 Spacious Bedrooms And 2.5 Washrooms. Stainless Steel Appliances. Newly installed Quartz Countertop in Kitchen. Freshly Painted House. This Home Is Located In A Family-Friendly Neighbourhood With Public Transportation. Brick Stone Exterior With Double Door Entry. Only Garage Attached To Other Property, 1837 Sq House Is Like A Detach House. City Approved Side Entrance By Builder. (id:59911)
Century 21 Red Star Realty Inc.
15 Lyle Way
Brampton, Ontario
You won't want to miss this opportunity to live in a top neighbourhood in Brampton. This home is located on a prestigious street, built less than 5 years ago. It is perfect for a growing family and/or a multi family home. Located in a growing neighbourhood, you'll have everything you need within a 1 km radius of Lyle Way. The home has a highly sought out WALK UP basement allowing for flexibility in finishing the basement as a separate apartment or extra living space. Beautiful hardwood floors are installed throughout as well as iron pickets and a grand kitchen. The home has a great layout, which allows an array of natural light to pour in. Anyone who enjoys cooking will enjoy the spacious and functional kitchen that is equipped with all stainless steel appliances. The master bedroom and ensuite are oversized with plenty of space to get ready or lounge. The home is well lit by upgraded pot lights located on the ground and 2nd floor. If you are looking for a home in this neighbourhood, look no further than 15 Lyle Way. **EXTRAS** Potlights throughout, walk up basement, freshly painted. (id:59911)
Prospect Realty Inc.
24 Rosefield Drive
Halton Hills, Ontario
Discover this highly sought-after PREMIUM lot nestled in a serene and established neighborhood. This private sanctuary boats breathtaking views of lush greenspace, offering both tranquility and exclusivity. Step into your backyard oasis, where this private sanctuary offers a Gunite heated pool that invites you to relax and unwind. The updated cedar/sauna/shower adds a spa-like touch, creating the perfect retreat for both relaxation and wellness. features a heated garage and workshop! Rough in for a wet bar, features a game room and lower office. With a large, beautifully landscaped yard, there's ample space to enjoy time with family and friends. Whether hosting gatherings or simply soaking in the beauty of nature. In a well established community. Patio furniture negotiable. Don't miss this rare opportunity to own a premium property in a prime location. (id:59911)
RE/MAX West Realty Inc.
249 Stanley Street
Barrie, Ontario
Fantastic Location Near Georgian Mall, Across From The Bayfield Rec Centre, Steps To Bus Route, Close To Georgian College And Rvh. This All Brick Townhouse Has Just Been Through A Complete Make-Over! Brand New Flooring (Laminate/Carpet), Paint, Kitchen Counter Top And Backsplash, Resurfaced Kitchen Cupboards. 3 Bathrooms (One As Primary Ensuite), 3 Bedrooms. Basement Is Ready For Your Creation Or Use As Storage. Vacant, Immaculately Clean, Move In Ready! (id:59911)
Century 21 Kennect Realty
4 Goderich Street E
Huron East, Ontario
Premium development opportunity in a prime commercial location on a bustling main thoroughfare. The 196.68-foot frontage on HWY 8 offers high visibility and accessibility. This versatile site, zoned C4-C6, invites a range of possibilities, including commercial, residential, or mixed-use developments. Ideal for a 3 to 4-story building with commercial on the main floor and residential above. Alternatively, consider a one-story varied mini-mall or fast food outlets. Environmental phase 1 and part of phase 2 assessments have been completed, with minor remediation needs dependent on the final development plan. The owner is open to negotiating the price based on the project requirements. Seize this exceptional investment opportunity today! (id:59911)
Royal LePage Heartland Realty
333 Woolwich Street
Waterloo, Ontario
Luxurious Family Home Across from Kiwanis Park – Schedule Your Viewing Today! Located right across the street from the serene Kiwanis Park, this extraordinary residence boasts over 3000 square feet of luxurious living space on more than 1/2 an acre of land. This property is perfect for family home seekers, those looking to upsize, home buyers, investors, and home developers. Key Features: Unique Design: 16-foot ceilings in the living room and kitchen create a grand and open ambiance. Outdoor Living: Enjoy three decks/balconies for your outdoor leisure and entertainment needs. Spacious Layout: Four spacious bedrooms upstairs, including a primary bedroom with an ensuite bathroom, walk-in closet, and private patio. Updated Kitchen: Modern kitchen updated eight years ago, featuring granite countertops and direct access to a deck with a gas barbeque and seating area. Separate Dining Room: Bright dining room with a bay window for ample natural light. Expansive Family Room: Huge family room with walk out to large expansive patio. Living Room: Elegant living room with 16-foot ceilings, perfect for entertaining. Connected Fireplace: Wood HEATALATOR fireplace in the living room, connected to the furnace, redistributing heat throughout the home. Why You’ll Love It: This home offers the ideal blend of luxury, comfort, and functionality. From its unique architectural design to all the amenities, every detail has been carefully considered to provide an exceptional living experience. The expansive decks with access from both the living room and kitchen create a seamless indoor-outdoor living environment, perfect for gatherings with family and friends. Imagine the Possibilities: Whether you’re looking for a forever home, an investment property, or a development opportunity, this residence holds incredible potential. Its prime location across from Kiwanis Park offers a tranquil setting while being close to all necessary amenities. Don’t Miss Out! (id:59911)
Keller Williams Innovation Realty
228 - 8787 Woodbine Avenue
Markham, Ontario
Location! Location! Location! Located at the highly sought after Woodbine Business Centre on the Business Corridor along Woodbine Ave, with easy access to Hwy 404 & 407 and Hwy 7. Currently a Mon Sheong retirement home is being built just north of this professional use commercial building. Our corner unit with North east exposure has 1332 Sqft and it offers lots of windows, a reception area, a customer waiting area, a pantry, 1 washroom and 9 private rooms that can be readily used as offices or treatment rooms. The unit is currently practising Chinese Medicine and Acupuncture therapy. The Building allows many professional uses both medical and non-medical with some restrictions. Please refer to attachment for restrictions. The condo fee includes Hydro, Gas, Heat, Cac, Water, Parking, Common Element and Building Insurance. (id:59911)
Century 21 Leading Edge Realty Inc.
712 - 8 Beverley Glen Boulevard
Vaughan, Ontario
One Of The Best Condo Units In The Gta! Has It All!! This Bright, Beautiful, Spacious unit that Features 1850' + 600' Terrace, 3 Large Bedrooms plus den , 2 full Washrooms, Master With 2 Walk-In Closets/Built-Ins - 2 additional Private Balconies, Ensuite With standup shower, Separate Den, Hardwood Floors, 2 Parking, Locker And Much Much More! Walking Distance To Restaurants, Groceries, Promenade Mall, Park, Places Of Worship +++! Close To Public/Rapid Transit, Highway 7 & 407. Unique One Level Condo Living! (id:59911)
Fine Homes Realestate Inc.
14 Pine Grove Road
Vaughan, Ontario
Welcome to this one of a kind sprawling ranch style bungalow that exudes luxury & sophistication. Nestled on a perfect lot, itfeatures a 5 car garage - a car enthusiast's dream. At the hub of the home is a gourmet kitchen complete with spacious pantryadjacent to a formal living & dining room inspired by timeless elegance. This home has an additional 1200sqft loft featuring aformal library & two upper bedrooms, each with matching ensuite. A professionally finished basement complete with a modernopen concept kitchen with a massive breakfast island that hosts ample seating, a cozy rec room, a custom gym with sleek entrydoors as well as a theatre room - the ultimate home entertainment. This is a true gem. (id:59911)
Royal LePage Maximum Realty
RE/MAX Regal Homes
187 Clover Place
Kitchener, Ontario
Charming Semi-Detached with In-Law Suite on a Quiet Cul-de-Sac! Welcome to 187 Clover Place — tucked away at the end of a peaceful cul-de-sac in a friendly, family-oriented neighborhood. This beautifully maintained semi-detached home offers 3 bedrooms, 2 full bathrooms, and a versatile in-law suite with a separate entrance — perfect for extended family or additional income potential! From the moment you arrive, you'll be greeted by inviting curb appeal, lovely garden beds, and a spacious front porch — ideal for enjoying your morning coffee or relaxing with a good book. Step inside to find a bright, open-concept main living area with a large window that fills the space with natural light. The eat-in kitchen is both stylish and functional, featuring stainless steel appliances, pot lighting, a built-in microwave/range hood, extra built-in cabinetry, and convenient main-floor laundry with a stackable washer/dryer. Upstairs boasts the charm of original hardwood floors, three sun-filled bedrooms, a 4-piece bathroom, and plenty of closet space. Off the kitchen, a side entrance provides easy access to the fully fenced backyard and leads to the lower-level in-law suite, complete with a kitchenette, updated flooring, private laundry, and its own separate entrance — ideal for multi-generational living or hosting guests. Enjoy the outdoors in the private backyard oasis, featuring a deck, two storage sheds (one with electricity), and a stunning mature magnolia tree. This home is located close to everything — minutes from downtown Kitchener, highway access, schools, public transit, parks, and trails. Don’t miss your chance to own this move-in-ready gem in a prime location! (id:59911)
Keller Williams Complete Realty
488 Townline Road
Niagara-On-The-Lake, Ontario
Discover the peace and beauty of country living with this exceptional property, set on just over 30 acres of rich, scenic land. Whether you're dreaming of cultivating your own garden, starting a hobby farm, or simply enjoying wide-open spaces, this property offers endless possibilities. The land itself is a gardener's paradise-boasting fertile soil and ample sunlight, perfect for growing everything from vegetables and herbs to fruit trees and flowers. There’s room here to truly live off the land, all while enjoying the quiet rhythm of rural life. At the heart of the property sits a well-maintained 4-level sidesplit home, designed with comfort and functionality in mind. Spacious and full of character, it offers flexible living arrangements for families, guests, or even a potential rental suite thanks to the separate entrance. The home provides privacy without isolation, and every level offers cozy corners and open spaces to suit a variety of lifestyles. Step outside, and you’re greeted by breathtaking views of rolling hills, tree-lined edges, and open skies. Whether you're sipping coffee on the porch, exploring your acreage, or watching the sunset paint the landscape in warm tones, this property invites you to slow down and soak in the serenity. This is more than a home-it’s a retreat, a lifestyle, a fresh start. If you’ve been searching for the perfect blend of space, comfort, and natural beauty, you’ve found it. (id:59911)
RE/MAX Escarpment Realty Inc.
610 - 200 Sudbury Street
Toronto, Ontario
Be the first to call this "Home"! Recently completed, this bright and spacious split two-bedroom + den suite offers a superb floor plan with just over 1300 SF of interior space. Extensive upgrades and premium finishes, including a Scavolini kitchen with full-size integrated appliances and a large island. The generously sized bedrooms feature large windows, walk-in closets, and spa-like ensuite baths, while the private den provides an ideal space for a home office. 2-Pc powder room, ample storage, balcony with clear views complete with gas service. Locker and parking available for purchase, including an EV parking option. Outstanding building amenities-large professionally equipped gym and full-time concierge service. Maintenance fee includes Rogers Ignite Internet service. ***A Unique Urban Home. Ideally situated in one of Toronto's most vibrant neighbourhoods and located immediately opposite the iconic Gladstone House, "1181" is steps to transit, shopping, Trinity Bellwoods Park, and the Ossington Strip. Full Tarion Warranty. (id:59911)
Right At Home Realty




