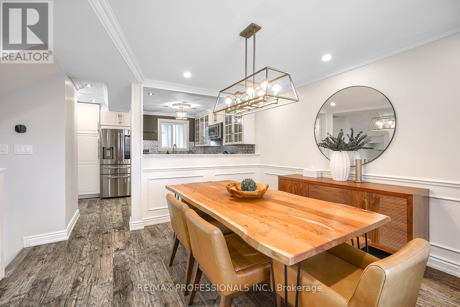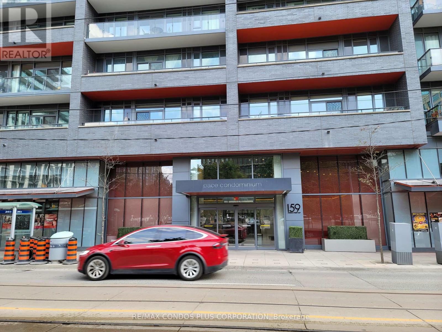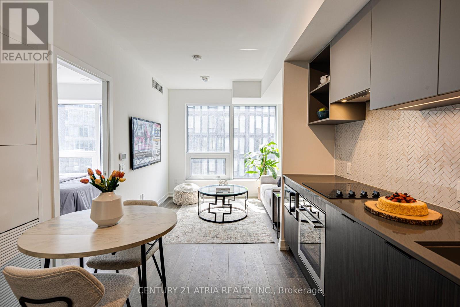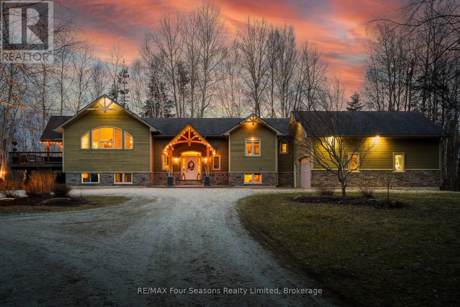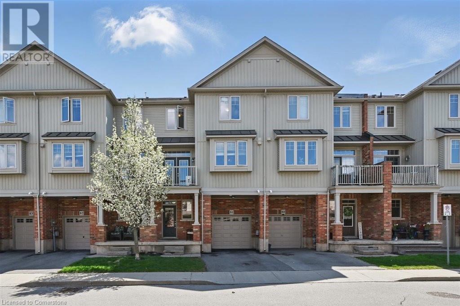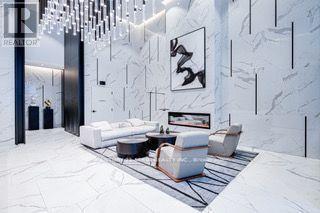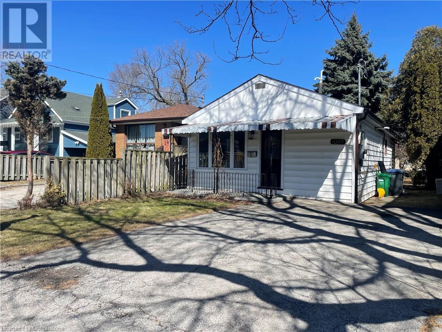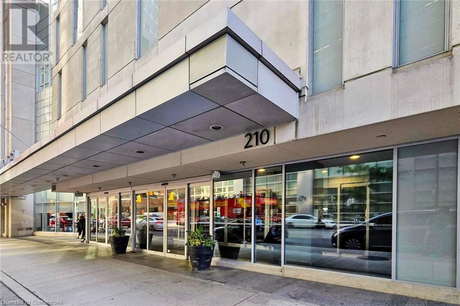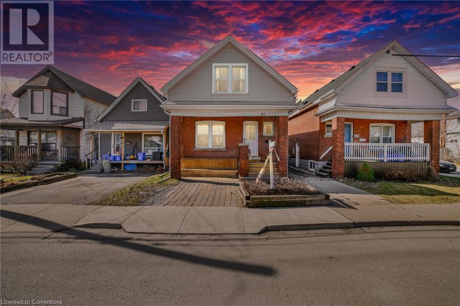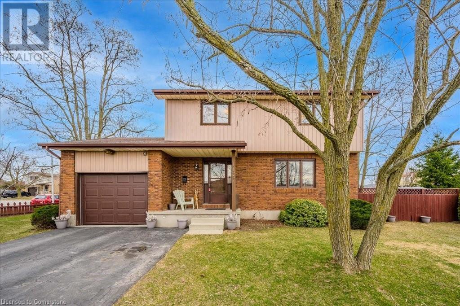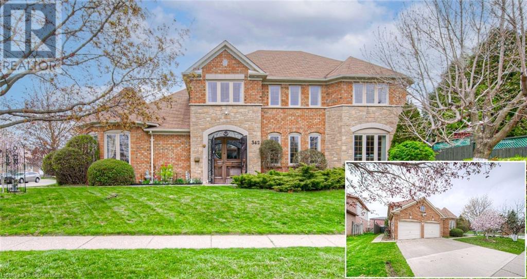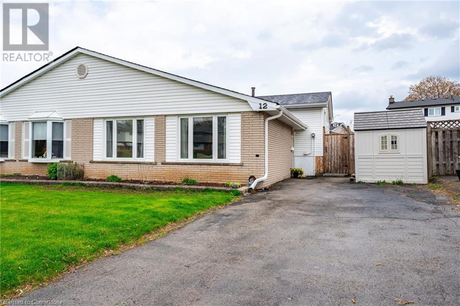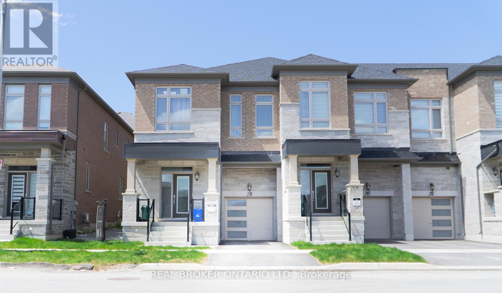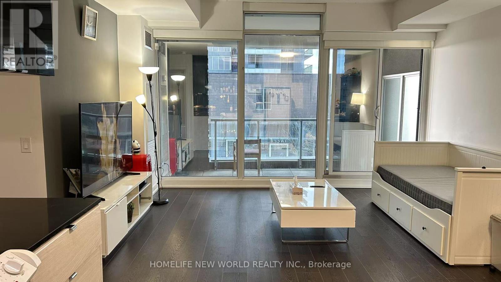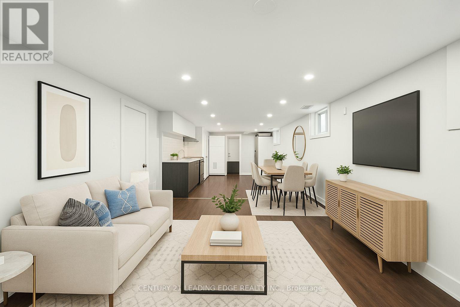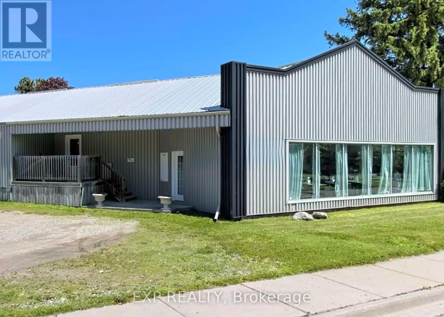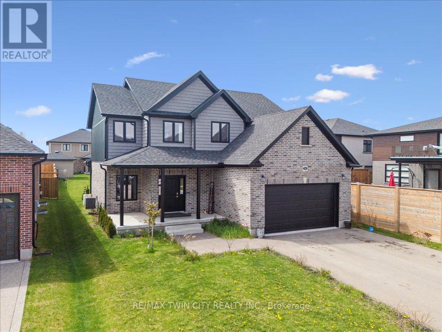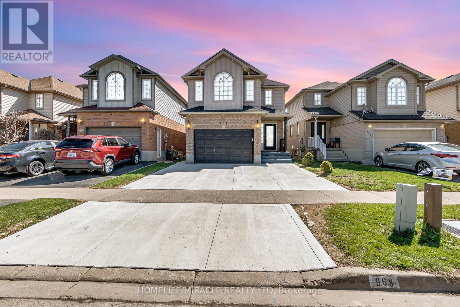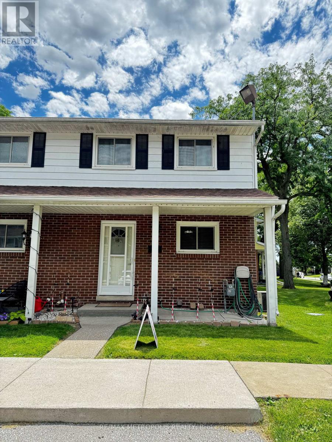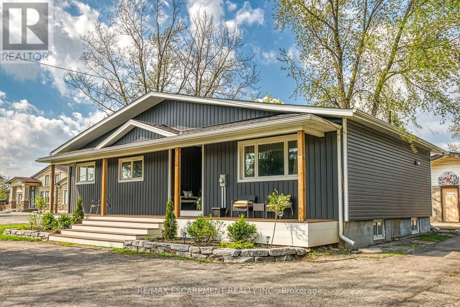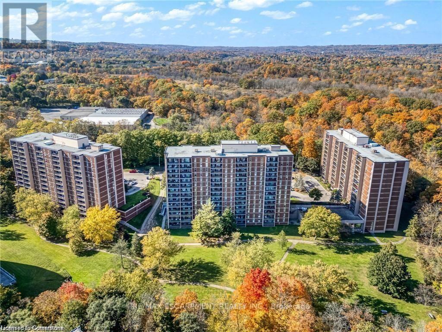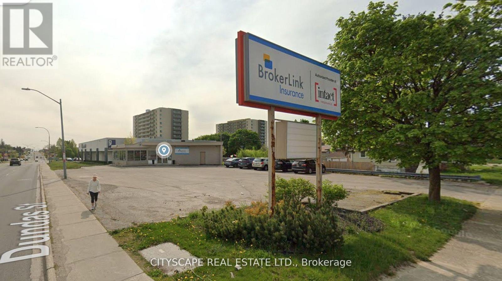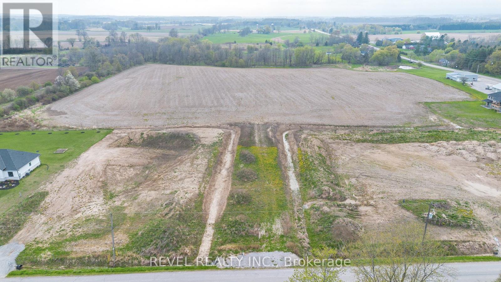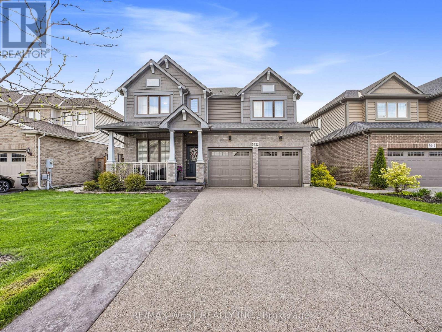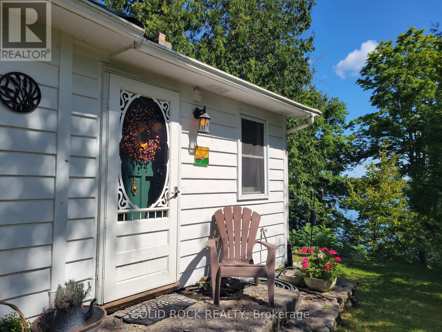623 Dupont Street
Toronto, Ontario
Nestled in the heart of Seaton Village, this thoughtfully renovated home blends timeless charm with elevated comfort and showcases true pride of ownership. Enjoy more than 1,600 square feet of thoughtfully designed living space in this home. From the moment you arrive, the sleek curb appeal featuring custom Gemstone exterior lighting sets the tone for what's to come. Step into the enclosed front porch and into a bright, open-concept main floor where the living room flows effortlessly into a stylish kitchen perfect for cozy nights in or entertaining guests. At the back, a spacious den with soaring 10+ foot ceilings and a skylight fills the space with natural light. Glass doors lead to a private backyard oasis, complete with a premium 'NewAge' outdoor kitchen and a 'Canadian Spa Company' Gander 4-person hot tub ideal for relaxing or entertaining in style. Upstairs, you'll find three bright bedrooms and an updated, modern bathroom. The home has a separate entrance to a fully finished basement. This functional space, with the potential for an in-law or income suite, features a sleek 3-piece bath with heated floors and a versatile office or den with a large window, built-in desk, and custom cabinetry. Freshly painted throughout and completely transformed from top to bottom, inside and out, this home is a warm and inviting space where every detail reflects care, quality, and thoughtful design. Situated in a prime location. Walking distance to Christie and Dupont subway stations, Loblaws, Fiesta Farms, LCBO, and Farm Boy, cafes, restaurants, and more. Vermont Square Park and Christie Pits offer green space, a playground, and a public swimming pool. A short walk to Bill Bolton Arena/Indoor Ice Rink, as well as the St. Alban's Boys and Girls Club - complete with pool, daycare, and community programming. Families will also appreciate the short walk to Palmerston Avenue Junior Public School or Essex/Hawthorne. (id:59911)
RE/MAX Professionals Inc.
1155 - 313 Richmond Street E
Toronto, Ontario
Welcome to "The Richmond". This beautifully maintained 625 sqft one bed, open den, and one bath unit is a bright and modern living space with en-suite laundry, Engineered hardwood floors, and all-inclusive condo fees that cover everything for hassle-free living. Comes with Two Lockers! Enjoy top-tier amenities, including a two-level gym, basketball court, rooftop terrace with city views, BBQs, hot tubs, and a 24-hour concierge. Located steps from St. Lawrence Market, the Distillery District, and the Financial Core, you're ideally situated for easy dining, shopping, transit access, and the future Moss Park Metrolinx station. With a walk score of 99 and transit score of 100, convenience is at your doorstep. Don't miss out on this opportunity to own in one of Toronto's best locations. Schedule a viewing today! (id:59911)
Housesigma Inc.
710 - 159 Dundas Street E
Toronto, Ontario
Pace Condo By Great Gulf, (159 Dundas Street East) Furnished 2 Bedrooms, 2 Washrooms With 10' Ceiling! Split Plan Layout With Open Concept, Modern Kitchen With Island. All Inclusive, Except Cable & Internet, 24 Hrs Ttc At Door Step. Quick Access To Highway, Steps To Ryerson University, Eaton Centre, Subway, Hospitals, Walkable To University Of Toronto, Grocery Stores, Restaurants And Shopping, Aaa Tenants, Professional Or Grad Student Only, Please Provide Credit Report, Letter Of Employment, Rental Application And Schedule "B" With The Offer, No Pets & No Smokers. (id:59911)
RE/MAX Condos Plus Corporation
2605 - 82 Dalhousie Street
Toronto, Ontario
Discover urban living redefined at 199Church Condos. This brand new south facing 1 bedroom unit combines modern design and functionality. An open layout features contemporary finishes, floor-to-ceiling windows for natural light and a sophisticated palette. Bedrooms offer comfort and space. Amenities include a fitness centre, Yoga Studio, and Business Lounge. Minutes away from Eaton Centre, TTC, Toronto Metropolitan University, Yonge & Dundas Sq, and so much more. Sold with full TARION Warranty. (id:59911)
Century 21 Atria Realty Inc.
7123 36/37 Nottawasaga Side Road
Clearview, Ontario
Discover refined elegance nestled in the serene landscapes of Nottawa. This newly listed estate, sprawling across 11 lush acres, represents an uncommon opportunity to own a bespoke residence bordered by the picturesque Georgian trail. This grand 4200 square foot home boasts a thoughtfully designed floor plan that harmoniously blends functional living with luxurious comfort. Enter into a world of upscale living with five sumptuous bedrooms, including a serene primary bedroom retreat that promises solace and privacy. Accompanied by four immaculate bathrooms, this home is perfectly equipped to host both intimate family gatherings and grand social events. The heart of the home features a bright spacious kitchen sure to delight the culinary enthusiast. Step outside to your multi-level deck, an exemplary outdoor space ideal for entertaining or simply soaking in the tranquil views of your private pond and meticulously maintained walking trails. The estate's connection to nature is seamless, offering an idyllic backdrop for both relaxation and adventure. Situated in close proximity to Osler and Devils Glen Ski club. This property not only offers a supreme living experience but also the warmth and charm of small-town life, right at your doorstep. Embrace a lifestyle of undeniable luxury, tranquility, and connectivity in this exquisite Nottawa estate, a true gem waiting to be called home. (id:59911)
RE/MAX Four Seasons Realty Limited
1209 - 501 Adelaide Street W
Toronto, Ontario
Live in Kingly Condos in The Heart Of King West! Gorgeous Boutique built with State-Of-The-Art Amenities. 2 bed 2 full bath with juliette balcony, Modern European kitchen with upgraded island with lost of storage. Sunny West Facing. Toronto's Best Restaurants, Night life, Cafes on your doorstep. Minutes to Financial District, Queen West, Waterfront & Liberty Village! Freshly painted, move in condition. (id:59911)
Century 21 Kennect Realty
695 College Street
Toronto, Ontario
A cherished family-run establishment, UK India Bistro offers authentic Uttarakhandi cuisine in the vibrant heart of Little Italy. Renowned for its warm neighborhood charm, the restaurant has cultivated a loyal local following, fostering strong partnerships with nearby businesses. As an active Little Italy Business Improvement Area (BIA) member, it benefits from robust community engagement and prominent visibility. The space has undergone a comprehensive renovation, boasting modern upgrades such as sleek new flooring and contemporary washrooms. Spanning 900 square feet, the premises include an inviting patio area ideal for al fresco dining during the summer months. Committed to safety and compliance, the bistro recently completed a fire department inspection and now operates with a state-of-the-art fire safety plan, ensuring adherence to all regulatory standards. This turnkey opportunity invites you to take over a thriving, well-established business with a sterling reputation and ample potential for expansion. (id:59911)
Zolo Realty
6 Chestnut Drive Unit# 81
Grimsby, Ontario
Step into this impeccably maintained Losani-built 3-storey townhome, ideally located in one of Grimsby’s most sought-after neighbourhoods. Featuring over 1,400 sq. ft. of well-designed living space, this home offers a bright open-concept layout with good flow and convenient inside access from the garage. The main living area showcases a formal dining space, a modern kitchen equipped with stainless steel appliances, granite countertops, and a blend of ceramic and hardwood flooring throughout. Just off the spacious living room, enjoy a walk-out balcony — perfect for relaxing or entertaining. Upstairs, the beautifully crafted staircase leads to two generously sized bedrooms, including a large primary bedroom complete with a walk-in closet. A full 4-piece bathroom and a convenient upper-level laundry area with newer washer/dryer (2024) add to the home’s functionality. Close to parks, schools, major amenities, the future GO Station, and with easy access to the highway, this is the ideal home to enjoy comfort, convenience, and community in Grimsby. (id:59911)
Keller Williams Edge Realty
1405 - 530 St Clair Avenue W
Toronto, Ontario
Welcome to elevated city living at 530 St. Clair Ave West, ideally located at the lively corner of St. Clair and Bathurst. Just steps from the St. Clair West subway, Loblaws, Forest Hill Village, and a variety of premium shops and restaurants, this one-bedroom condo puts convenience right at your fingertips. With 588 sq. ft. of thoughtfully designed space, this 1-bedroom southeast-facing suite offers an efficient layout flooded with natural light from floor-to-ceiling windows. Wake up to spectacular sunrises and take in sweeping city skyline views from your spacious balcony. Inside, enjoy 9-foot ceilings, a generous double coat closet, and a stylish U-shaped kitchen complete with granite breakfast bar and stainless steel appliances. The bedroom features a double closet with custom organizers and another entry point to the balcony. The suite also includes ensuite laundry, parking, and two storage lockers. Residents enjoy access to top-tier amenities including a sleek, modern lobby, 24-hour concierge and security, a fully equipped gym, indoor spa with sauna, media and board rooms, a party room, cyber lounge, bike storage, visitor parking, and a guest suite for overnight stays. (id:59911)
Sutton Group-Associates Realty Inc.
2803 - 82 Dalhousie Street
Toronto, Ontario
Discover urban living redefined at 199Church Condos. This brand new 2 bedroom unit combinesmodern design and functionality. An open layout features contemporary finishes, floor-to-ceiling windows for natural light, and a sophisticated palette. Bedrooms offer comfort andspace. Amenities include a fitness center, Yoga Studio, and Business Lounge. Minutes away fromEaton Centre, TTC, Toronto Metropolitan University, Yonge & Dundas Sq, and so much more. Soldwith full TARION Warranty. (id:59911)
Century 21 Atria Realty Inc.
247 Munnoch Boulevard Unit# 24
Woodstock, Ontario
Exceptional end unit bungalow townhome in exclusive enclave near Pittock Lake. Enjoy this beautifully maintained 2+1 bedroom, 3 bathroom home. Open concept design featuring 12-foot cathedral ceiling with a gas fireplace in the great room and a spacious dining room. Garden doors open to a private deck with an electric awning. The sun-filled eat-in kitchen with quartz counters is a cook's dream. The primary bedroom retreat includes a walk-in closet and a 4-piece bathroom featuring a separate glass shower and a soaker tub. The finished basement boasts expansive games and recreation areas perfect for entertaining or relaxing. The 3rd bedroom, 3-piece bathroom, storage and workshop area complete this lower level. The double-car garage is an added convenience to your new worry-free lifestyle. (id:59911)
RE/MAX Escarpment Realty Inc.
6 Sundin Drive Drive
Caledonia, Ontario
This modern detached residence offers 2,400+ sqft of finished living area. 1746 square feet of comfortable living space above grade, perfectly complemented by a fully finished basement (in-law suite) adding approximately 700 additional square feet. The main and upper floors feature three spacious bedrooms and the convenience of three well appointed bathrooms. You'll appreciate the modern touches like 8-foot doors on the main floor, Modern hard-wood flooring all through out main level and second floor hallway and stylish zebra blinds installed throughout. Stay comfortable year-round with the centralized A/C unit. For the tech-savvy, this home is equipped with an upgraded 200 AMP electrical panel and a EV rough-in the garage. The kitchen is a food lovers delight with a gas stove, large island and walk-in pantry. Outdoor entertaining is a breeze with a dedicated gas line in the backyard for your BBQ. Descend to the finished basement and discover even more living space, ideal for guests, teenagers, In law suite or a home office. Here, you'll find a fourth bedroom, a kitchenette and a dedicated bathroom, providing flexibility and functionality. The upgraded basement windows brighten the space. You'll also appreciate the convenience of an automatic garage door. Upstairs, the primary bedroom features a modern ensuite bathroom with a glass-enclosed shower. This delightful home offers ample space for a growing family or those who love to entertain, with thoughtful upgrades for modern living. Don't miss the opportunity to make it yours! Enjoy stunning views of the Grand River right from the property. (id:59911)
Housesigma Inc.
715 - 27 Mcmahon Drive
Toronto, Ontario
North York Prime Location Leslie and Sheppard, Brand New Luxury Concord Saisons Condo, 7th Floor, One Bedroom One Bathroom, Eash Facing, 530 Sq Ft + 163 Sq Ft Balcony As Per Builder, Engineer Hardwood Floor Through Out, Upgraded Modern Kitchen With Cabinets Led Strip Lights, Granite Countertop And Backsplash, All Top Brand Stainless Steel Built-In Appliances, Pot Lights, Granite Wall In the Bathroom, Enlarge Vanity and Mirror Cabinet, Front Load Washer And Dryer, One Parking and One Locker, 5 Stars Amenities Including Touchless Car Wash, EV Car Charging, Indoor Swimming Pool, Gym, Party Room And Much More, Walk To Two Subway Stations Bessarion And Leslie Station, Easy Access To Oriole Go Train, Hwy 404 And 401. (id:59911)
Power 7 Realty
382 Lynett Crescent
Richmond Hill, Ontario
20 minutes walk to Bayview S.S. Step into luxury with this fully upgraded home, where modern design meets timeless comfort. Recent renovations include a gourmet kitchen outfitted with sintered stone countertops, soft-close cabinetry, stainless steel appliances, and a spacious peninsula perfect for entertaining. The open-concept layout features new hardwood flooring, recessed lighting, and large glass door that flood the space with natural light. Bathrooms have been beautifully remodeled with designer tile, frameless glass showers, and contemporary fixtures. The backyard offers a private oasis with large size deck, and space for outdoor dining. This turnkey property combines style, functionality, and comfort truly a must-see!" (id:59911)
Andrewteam Realty
1089 Meredith Avenue
Mississauga, Ontario
This Charming Lakeview Bungalow resides on a quiet cul-de-sac street. It blends comfort, charm, and convenience. Step inside to a bright, open-concept kitchen that flows seamlessly into the sunlit living room, where gleaming hardwood floors and a large picture window create a warm and inviting atmosphere—perfect for relaxing or entertaining. The spacious primary bedroom at the back of the home offers a private retreat with direct access to the lush backyard. It is ideal for morning coffee, a home office, or a peaceful sitting area. Two additional bedrooms with ample closet space provide comfortable accommodations for family or guests. The outdoor Oasis Features private, fenced backyard with mature trees—perfect for summer BBQs, family gatherings, or quiet moments in nature, a private driveway with parking for four vehicles. The property resides in a prime location—just steps from Lakefront Promenade, top-rated schools, Port Credit’s vibrant shops and restaurants, and easy transit access. (id:59911)
Comfree
210 Victoria Street Unit# 3505
Toronto, Ontario
EXPERIENCE ELEVATED CITY LIVING IN THE BRIGHT, HIGH FLOOR ONE-BEDROOM UNIT OFFERING UNOBSTRUCTED SOUTH FACING VIEWS OF THE CITY SKYLINE AND LAKE. FEATURING FLOOR TO CEILING WINDOWS, THIS SUN FILLED HOME BOASTS AN OPEN CONCEPT LAYOUT AND A MODERN KITCHEN WITH GRANITE COUNTERTOPS. FRESHLY PAINTED WITH NEW LAMINATE FLOORING THIS SPACE IS MOVE IN READY. IDEALLY LOCATED JUST STEPS FROM THE TTC, EATON CENTRE, MAJOR UNIVERSITIES, THE FINANCIAL DISTRICT, HOSPITALS AND MORE. ONE PARKING SPACE AND LOCKER ARE INCLUDED FOR YOUR CONVENIENCE. (id:59911)
Homelife Maple Leaf Realty Ltd
44 Donofree Road
Toronto, Ontario
Spacious and bright, ground-level basement unit located on quiet street . All-inclusive rent includes utilities included. Open concept. Can be rented furnished or unfurnished. 1 Bedroom Unit In Established Rustic/Maple Leaf Community. 1 Parking Included. Steps To Schools, Parks, Transit & Humber River Hospital. Hwys400/401 minutes away! Appliances Fridge, Stove, Range Hood, Washer, Dryer, All Existing Light Fixtures, Window Coverings (id:59911)
RE/MAX Premier Inc.
1936 Peninsula Point Road
Severn, Ontario
Welcome to this beautiful detached home set on approximately 1.42 acres of peaceful green space. With 4+3 bedrooms and separate in-law units featuring private entrances, this home is ideal for multi-generational living, extended families, or even Airbnb use. The basement includes two separate legal suites: one is a spacious 2-bedroom unit, and the other is a self-contained bachelor suite.The main home offers a generous layout, a large raised deck perfect for entertaining, new vinyl siding (2024), a re-shingled roof (2021), and an insulated, dry-walled garage. Recent upgrades include a 2023 HVAC system with heat exchanger and a 45-foot well that extends past the second aquifer, located at the end of the driveway. Enjoy township-approved access to 45 feet of shared waterfront and a private dock on the Severn Waterway/Sparrow Lake, just across the road. Year-round recreation is at your doorstep, with boating, fishing, swimming, and direct access to the OFSC snowmobile trail for winter sports.The property is nestled on a serene lot with expansive green space and a naturally fed pond. It also features a character-filled outbuilding with 200-amp service, ideal for a workshop, Starlink internet (with fiber available), and a shipping container shed for additional storage. The septic system, completed in 2010, includes a modern leaching field and inspection access point.This property blends space, comfort, and natural beauty perfect for those seeking a home and cottage lifestyle in one. (id:59911)
Keller Williams Experience Realty Brokerage
42 Argyle Avenue
Hamilton, Ontario
Charming 2-Bedroom Home in Vibrant Crown-Point - Perfect for First-Time Buyers or Investors! Welcome to this cozy and stylish 2-bedroom, 1.5 bathroom home, located in the heart of Crown Point, one of Hamilton's most vibrant neighbourhoods. Just steps from Ottawa Street's boutique shops, cafes, and restaurants, as well as The Centre on Barton, this location offers the perfect blend of urban convenience and community charm. Step inside to a warm and neutral interior that feels instantly welcoming. This home was updated throughout in 2017. The main living spaces are bright and functional. The kitchen is equipped with stainless steel appliances and offers direct access to the fully fenced backyard - a private retreat ideal for relaxing, gardening, or hosting summer get-togethers. The finished basement provides a versatile bonus space, perfect for a games area, home theatre, or entertaining. Additional highlights include a private driveway for convenient parking and added attic insulation in 2018 for improved year-round energy efficiency. Whether you're looking for a starter home or a smart investment opportunity, this charming property checks all the boxes. Don't miss your chance to be part of the vibrant Crown Point community! (id:59911)
Michael St. Jean Realty Inc.
1177 Langs Circle
Cambridge, Ontario
Welcome to 1177 Langs Circle, a beautifully maintained 3 bedroom 3 bathroom detached home located on a corner lot in the perfect Preston location. Situated on a private lot loaded with mature trees and lush gardens, this home offers a perfect setting for families or anyone looking for a retreat within the city. Key Features: Move in Ready - Freshly painted throughout, with some updates including, AC, Furnace, HWT, all owned to allow for added peace of mind - Spacious Layout: This home features a large living room, separate dining room and a full kitchen, also featuring a finished basement, newer laminate floors and freshly painted - Updated Throughout: some windows have been replaced as needed, the home also includes some newer appliances - Great Storage and Functionality: Plenty of room for the entire family, large bedrooms are a great feature, along with ample storage space. Perfect for a growing family - Prime Location: The most important point of all! This home is within walking distance to shopping, schools, transit, and a 3 min drive to 401. Making commuting a breeze! Everything you need at your fingertips. (id:59911)
The Agency
319 Henderson Road
Burlington, Ontario
This Exquisite Home Tucked Away In A Peaceful, Tree-Lined Enclave Occupies A Prime Location In South Burlington. Spanning Over 4,600 Square Feet With A Main Floor Primary Suite This Custom-Built 4+1 Bedroom Residence Combines Elegance With Open-Concept Living. The Gourmet Kitchen, Featuring A Spacious Entertainers Island And Pantry, Flows Effortlessly Into A Grand Two-Story Great Room With A Cathedral Ceiling And Skylights. The Expansive Main Floor Includes A Private Primary Wing With A Walk-In Closet And A Luxurious Five-Piece Bathroom, As Well As A Spa Room Complete With A Sauna And Three-Piece Bath Accessible From Both The Backyard And The Master Suite. A Catwalk Leads To The Upper Level, Where Three Bedrooms Overlook The Grand Foyer, Kitchen, And Great Room. Each Bedroom Has A Walk-In Closet, With Two Offering Four-Piece Ensuites. The Upper Level Also Has The Convenience Of Laundy. Designed For Family Enjoyment, The Home Offers A 19-Seat Media Room With Surround Sound, A Games Room With A Pool Table, And An In-Law Suite With Kitchenette A Three-Piece Bath. The Basement Boasts 8 Foot Ceilings And Includes A Workshop, Cold Room, Heated Floors, Generous Storage Space, And A Walk-Up To The Garage. The Two-Car Garage, Fitted With A Car Lift, Leads Into An Oversized Mudroom And Laundry Area With A Two-Piece Bath. Outdoors, Relax In An Expansive, Pool-Sized Private Yard With A Hot Tub And Covered Deck, Perfect For Entertaining. This Remarkable Property Is Conveniently Located Near Boutique Restaurants, Shopping, Parks, Bike Paths, Trails, Top-Rated Schools, 5 Minute Walk To The Lake, QEW/403, the Go Train, And Is Only 45 Minutes From Toronto. (id:59911)
Engel & Volkers Toronto Central
342 Saginaw Parkway
Cambridge, Ontario
WHERE SPACE, STYLE & LOCATION ALIGN – 342 SAGINAW PARKWAY, CAMBRIDGE – a stately all-brick and stone home nestled on a prominent corner lot in the heart of coveted Clemens Mill. With over 4,500 sq. ft. of living space, including a sprawling basement, this home offers a rare blend of size, layout, and location that doesn't come along often. As you step inside, you're greeted by a sweeping O’Hara staircase and a gracious foyer that sets the tone for what’s to come. Maple hardwood flooring guides you through the elegant formal living and dining room, where oversized windows flood the space with natural light. The heart of the home is a chef-inspired kitchen with rich cabinetry, heated floors, under-cabinet lighting, an oversized island, and a walkout. This area seamlessly flows into a cozy family room with a fireplace. Step outside through the sliding doors and you’ll find a private, fully fenced yard complete with a charming gazebo and garden shed w/hydro, plus a second-storey balcony walkout from the primary suite—a serene retreat for your morning coffee or evening unwinding. Upstairs, 4 generous bedrooms offer space for the whole family, including a bright and spacious primary with its own ensuite, walk-in closet, and private balcony access. The upper level also features a versatile den or secondary walk-in closet, or a quiet reading nook. The finished lower level is massive, with endless potential to create the rec room, gym, additional bedrooms, or in-law suite of your dreams. Updates include a newer roof and windows, as well as a furnace and A/C (2009). Additional perks include an owned water softener, r/o, water heater, potlights throughout, and main floor laundry with garage access. Set just steps from both Public and Catholic schools, walking trails, parks, Saginaw Plaza, and only minutes to the 401, this is family living at its best—in a neighbourhood that rarely lets go of its homes. (id:59911)
RE/MAX Twin City Faisal Susiwala Realty
133 Trail Boulevard
Springwater, Ontario
Stunning New Bungaloft in Prestigious Stonemanor, brand new to market! Over 4,000 Sq Ft of Luxurious Living Space! Welcome to this beautifully upgraded 4+2 bedroom, 4-bathroom bungaloft, perfectly positioned on a premium lot with no rear neighbors for ultimate privacy. Enjoy the gorgeous sunsets right from your backyard! This elegant home offers exceptional design and functionality, featuring two kitchens, two laundry rooms, a separate entrance to a fully finished and permitted basement suite (2023), and a thoughtfully landscaped yard with concrete pad patio and in-ground sprinkler system (2024), ideal for entertaining and multi-generational living. Step inside to soaring 17-ft cathedral ceilings in the main family room, highlighted by a cozy gas fireplace and expansive windows with custom remote-powered blinds. The main level boasts rich hardwood floors, pot lights inside and out, designer lighting (2022), and a gourmet kitchen with quartz countertops, custom cabinetry, updated backsplash (2022) and flooring, built-in gas cooktop, wall oven/microwave, reverse-osmosis water filter, and a new dishwasher (2024). The formal dining area, front office (or 4th BR), and custom walk-in closet in the primary suite add both beauty and functionality. Retreat to the fully finished basement suite with two spacious bedrooms, full kitchen with new appliances (2024), remote-powered blinds, updated bathroom vanity, and large living area, perfect for guests, rental income, or extended family. Additional upgrades include: new wash tower (2022), fresh paint throughout (2022 & 2025), updated electrical panel with surge protector (2023), and a fully remodeled primary ensuite (2025) for spa-like relaxation. Located in a sought-after community with easy access to parks, schools, and amenities, this home has been meticulously maintained for peace of mind. Immaculate and move-in ready, this property truly has it all! (id:59911)
Royal LePage Locations North
8 Hazel Street
Brock, Ontario
Attention Recreational Enthusiasts, Fishermen, Bring Your Camper/Trailer/Motor Home & Enjoy Your Summers On Your Own Private Riverfront Lot On Talbot River. This Fenced In Property Is Perfect For All Your Recreational Needs. Just Over An Hour Drive From Toronto & A Few Minutes Drive To Lake Simcoe. Enjoy All That Nature Has To Offer. Lot Is In A Flood Plain & May Not Currently Be Built On. Please check with Brock Township for Building Requirement. (id:59911)
Avion Realty Inc.
12 Brendan Court
Hamilton, Ontario
Welcome to 12 Brendan Court. Sitting in a quiet court, this well kept three bedroom semi detached backsplit on East Mountain is perfect for anyone from growing families to downsizers looking for a few less stairs. This location has so much to offer, close to parks, schools, amenities and nearby highway access to provide added convenience for commuters. Pulling up to the home you will find a long inviting driveway with parking for 3+. Inside includes a nicely layed out main floor, punctuated by the updated kitchen & three nice sized bedrooms upstairs. The basement also has plenty to offer with laundry, bar area, a separate entrance walk up to the yard, family room and bonus half level for all your storage needs or extra kids play area. Lastly, the yard is a major highlight of this home, with a private sitting area on the side opening up a beautiful inground pool. This home is perfect for entertaining or for anyone wanting to sit back and relax quietly by themselves. (id:59911)
RE/MAX Escarpment Realty Inc.
2105 - 8 Wellesley Street W
Toronto, Ontario
Live in luxury with this brand-new One-bedroom plus study condo located at the vibrant Yonge & Wellesley. This stunning unit offers a bright, open-concept layout with floor-to-ceiling windows, upscale finishes and a functional design perfect for urban living. The modern kitchen features built-in appliances, quartz counter-tops, and contemporary cabinets.The bedroom offers comfort and privacy with sliding doors and a closet. Unbeatable location, step to Wellesley subway Station, minutes to U of T, TMU, Queen's Park, Eaton Centre, financial district, Restaurants and shops. (id:59911)
Homelife Landmark Realty Inc.
13 Lorimer Street
Fonthill, Ontario
Welcome Home to 13 Lorimer. Fabulous Living in Fonthill! Nestled in a beautiful, tree-lined and family-friendly neighbourhood, this charming home is just a short walk to town, top-rated schools, and convenient shopping. Step into a spacious, updated eat-in kitchen that flows seamlessly into a stunning living room, where oversized windows offer serene views of the meticulously landscaped and private backyard oasis. The main level features 3 bedrooms, including a primary suite with garden doors leading to a private deck your perfect morning retreat. An updated 3-piece bathroom adds comfort and style. The fully finished lower level is designed for entertaining or extended family living, with a cozy family room featuring a gas fireplace, a full 3-piece bathroom - easily adaptable into an in-law suite. UPDATES: Owned Water Softener, Double Doors, Master Patio Doors, Sump Pump, Finished Garage, New Pine Flooring, Bay Window (Small Room), Original Hardwood Flooring, 2021 Kitchen, Roof (10+ Years), Crown Moulding, Bay Windows, Newer Tiled Walk-In Shower, Washer, Dryer, Dishwasher, 2011 Furnace, New Washer, Rental Hot Water Tank, Central Vacuum (1 Year), Ample Storage, Bright Laundry Room, Gas Deck Hookup. (id:59911)
RE/MAX Garden City Realty Inc.
133 George Street Unit# 4
Hamilton, Ontario
Nestled in a beautifully restored Victorian 6-plex, this charming unit offers the perfect combination of historic character and modern comfort. Located in the heart of downtown Hamilton, it’s ideal for a single young professional or a couple seeking a vibrant urban lifestyle. The unit features high ceilings and plenty of natural light, creating a bright and inviting atmosphere. An open-concept kitchen and living room provide a modern space perfect for entertaining or relaxing, while the large bedroom includes a walk-in closet for all your storage needs. Unique Victorian details, such as a stunning stained glass window in the bathroom, add a touch of timeless elegance. Step outside and enjoy being within walking distance of Hamilton’s best bars, restaurants, shops, and parks, with easy highway access for seamless commuting. A dedicated parking space is also available for $50/month if needed. Don't miss your chance to live in this one-of-a-kind downtown gem—schedule a viewing today! (Please note: Living room/kitchen has recently been painted a light warm-grey since photos were taken). (id:59911)
RE/MAX Escarpment Realty Inc.
78 Tempel Street
Richmond Hill, Ontario
Rare And Stunning End-Unit Freehold Townhome In The Sought-After City Of Richmond Hill. Built In 2023, This Well-Kept, Move-In-Ready Home Blends Modern Luxury With Practical Convenience. Featuring 9-Foot Ceilings On Both Levels, This Home Boasts Hardwood Flooring Throughout, A Dedicated Main-Floor Office, And A Chefs Kitchen With Quartz Countertops, Brand-New Stainless Steel Appliances, And A Bright Breakfast Area. Upstairs, You'll Find Three Spacious Bedrooms, An Upstairs Laundry Room, And A Luxurious Primary Suite With Spa-Like Heated Ensuite Floors. The Heated Basement Floors Add Comfort, While The Built-In Side Entrance Provides Rental Potential Or A Future In-Law Suite. Located In A Prime Richmond Hill Neighborhood, Just Minutes From Highway 404, The GO Station, Top-Rated Schools, Lake Wilcox, Parks, Restaurants, And Community Centers. (id:59911)
Real Broker Ontario Ltd.
Unit B - 620 Birchmount Road
Toronto, Ontario
Stylish 1- junior Bedroom Lower-Level Suite with Private Entrance. Steps from Transit! Discover comfort and convenience in this beautifully renovated lounge-level apartment featuring a spacious junior bedroom, bathroom, and your own private entrance. Enjoy the ease of an en-suite laundry and plenty of parking. Located just a 10-minute stroll from Warden Subway Station, commuting is a breeze. Ideal for professionals or couples seeking a quiet, well-connected home! (id:59911)
Century 21 Leading Edge Realty Inc.
221 - 72 Esther Shiner Boulevard
Toronto, Ontario
Live Large at Tango 2: Spacious 1-Bedroom + Huge Terrace! This exceptional one-bedroom condo offers a rare combination of generous interior space (675 sq ft) and a sprawling 183 sq ft private terrace an entertainer's dream! Located in the desirable Tango 2, this unique layout provides valuable extra square footage instead of a less functional den. The modern L-shaped kitchen is a chef's delight with granite countertops, a sleek backsplash, undermount lighting, and soft-close cabinets. Enjoy the elegance of 9-foot ceilings and the bright, energy-efficient LED pot lights. Benefit from two large closets, highly desirable tandem parking, and a convenient locker. Situated in a prime location near Leslie Subway Station, this unit offers both tranquility and urban convenience. Flexible closing terms are available. This outstanding property won't last long schedule your showing today! (id:59911)
Homelife New World Realty Inc.
Unit 1b - 620 Birchmount Road
Toronto, Ontario
Step into this beautifully renovated, generously sized 1-bedroom lounge-level apartment offering comfort, privacy, and modern convenience. Featuring a large bedroom, a full bathroom, and a private entrance, this suite is perfect for those who appreciate extra space. Enjoy a shared unit laundry, and parking. Just a 10-minute walk to Warden Subway Station, making your commute effortless. Ideal for professionals or couples seeking a quiet, roomy retreat in a well-connected location! (id:59911)
Century 21 Leading Edge Realty Inc.
0000 Bayshore Road
Brighton, Ontario
A rare find in Presquile Provincial Park, one of few remaining vacant building lots in the residential area of the Park. This level lot recently cleared in July 2024- awaits your new home or cottage. Located on a quiet road, 4 properties from a boat launch and short walk to Municipal Park and Government dock area. Presquile Provincial Park offers access to 2 sandy beaches, abundance of wildlife and a haven for bird watchers, lots of interior walking / biking trails, picnic areas and a functional lighthouse. A wonderful rural community in the residential area. (id:59911)
RE/MAX Quinte Ltd.
20 Monteith Avenue
Stratford, Ontario
This versatile industrial property at 20 Monteith Ave offers a prime opportunity for various business ventures. Situated in a strategic location with ample parking space, this building is equipped with three bay doors and one large sliding bay door, facilitating easy access and efficient logistics. Property Features include: Zoning C2-16, allowing for a wide range of potential uses. Upstairs Space Approximately 4,545 SF of finished space. Basement: An expansive unfinished basement of nearly 3,800 SF, offering substantial room for customization and growth. This property is perfect for businesses looking to expand or establish a presence in Stratford. With its ample space, flexible zoning, and convenient features, 20 Monteith Ave is ready to support your business needs. Don't miss out on this fantastic opportunity to invest in a property with immense potential. (id:59911)
Exp Realty
136 Village Road
Wellesley, Ontario
WELLESLEY STUNNING FAMILY HOME WITH OVER 2,500 SQ. FT. ABOVE GRADE + A FULLY FINISHED BASEMENT. Stunning 5-Bedroom Home in the Heart of Wellesley Village! This elegant 3,657 sq. ft., including the finished basement, residence offers the perfect blend of modern design and comfortable living. Located in a quiet, family-friendly neighborhood just steps from parks, top-rated schools, and shopping, this beautifully crafted home features an open-concept main floor with a bright living room and a chef-inspired kitchen complete with stainless steel appliances, ample cabinetry, and a cozy breakfast nook with walk-out access to the backyard. Enjoy abundant natural light throughout the main level, along with a spacious laundry room and 2-piece powder room for added convenience. Upstairs, you'll find four generously sized bedrooms, including a luxurious primary suite with a walk-in closet and a 4-piece ensuite bath. The fully finished basement provides incredible versatility, offering a large recreation area, a 5th bedroom with sliding barn doors ideal for a guest room, office, or extra storage as well as a cold room and utility space. This home is a rare find in one of Wellesley's most sought-after areas don't miss your chance to make it yours! (id:59911)
RE/MAX Twin City Realty Inc.
968 Copper Leaf Crescent
Kitchener, Ontario
Welcome to 968 Copper Leaf Crescent, Kitchener a stunning home offering over 2,900 sq. ft. of finished living space (above and below grade), Brand new concrete 3-car wide driveway, complete with a walkout basement and in-law suite, also with separate entrance from the street that can be easily converted into a rental income opportunity. Nestled in the highly sought-after Williamsburg neighbourhood, a carpet-free home is just a 5-minute walk to Williamsburg Public School. The main floor showcases a bright open-concept layout featuring a chef's kitchen with granite countertops, stylish backsplash, tile flooring, and stainless steel appliances. The spacious dining area flows seamlessly into a sunlit living room with direct access to a wooden deck and a fully fenced backyard-perfect for entertaining or family fun. Additional main floor highlights include a 2-piece powder room and a walk-in shoe closet. The generous primary bedroom upstairs consists of a 4-piece ensuite with a relaxing jacuzzi tub and his-and-hers walk-in closets. Three additional well-sized bedrooms share a 4-piece family bathroom. Additional features include: New concrete 3-car wide driveway New Furnace in 2024.1.5-car garage with built-in shelving and automatic opener California ceilings and pot lights throughout the main floor and, primary bedroom. Pot lights are installed on the exterior all around the house for ample brightness. Separate entrance for the basement from the side of the house, along with a walkout. Rain Soft water softener (owned)Separate patio access for both the main floor and the basement Conveniently located near Williamsburg Community Centre, Sunrise Shopping Centre, GoodLife Fitness, restaurants, pharmacies, and just minutes from Hwy 7 and Hwy 85.Whether you're searching for your family's next home or an investment with rental potential, this property checks all the boxes. (id:59911)
Homelife/miracle Realty Ltd
1543 Bob Schram Way
London North, Ontario
**Spacious 4 Bedroom Detached Home with One and a Half Garage**1971 Square Feet as per MPAC**Spacious Main Level with Open Concept and Lots of Natural Light**Spacious Kitchen with Central Island, Great for Entertaining**Spacious 4 Bedrooms on Second Floor**Primary Bedroom Includes Walking Closet and 5 Pc Private Ensuite**Second Bedroom with Semi-Ensuite**Convenient Second Floor Laundry**Fully Fence Large Backyard, Perfect for Pets, Children, and Outdoor Entertainment** (id:59911)
Century 21 Skylark Real Estate Ltd.
2 - 2994 Meadowbrook Lane
Windsor, Ontario
Welcome to 2-2994 Meadowbrook Lane, Windsor - a meticulously maintained end-unit townhouse that offers a cozy and inviting atmosphere, making it the perfect starter home. This charming 3-bedroom, 2-bathroom home boasts spacious rooms adorned with laminate flooring throughout, eliminating the need for carpet. The finished basement provides additional living space, ideal for a recreation room or home office. Enjoy the convenience of ensuite laundry and the comfort of central air conditioning. Step outside to your private backyard oasis, perfect for relaxation or entertaining. Located in a quiet neighborhood, this home is close to all amenities and major highways, ensuring easy access to everything you need. With low maintenance fees, this property offers exceptional value for first-time homebuyers. (id:59911)
RE/MAX Metropolis Realty
1214 Golf Club Road
Hamilton, Ontario
Beautifully updated, attractively priced 4 bedroom, 2 bathroom Bungalow situated on stunning 106 x 820 lot (1.99 acres) on sought after Golf Club Road. Great curb appeal with circular paved driveway, welcoming covered porch with composite decking, detached 2.5 car garage with updated doors 23, premium sided exterior, roof 23, & private back yard Oasis complete with extensive decking, paver stone patio area leading to hot tub, & AG pool. The flowing interior layout features custom cherry cabinetry, granite countertops, stone backsplash, & S/S appliances, dining area, hardwood flooring throughout large living room, 3 spacious MF bedrooms including primary suite with 2 pc ensuite, & updated 4 pc primary bathroom. The basement includes 4th bedroom / rec room area & ample unfinished area to add to overall living space. Ideal family home with inlaw suite potential. Enjoy all that Hannon Country Living has to Offer. (id:59911)
RE/MAX Escarpment Realty Inc.
1106 - 1966 Main Street W
Hamilton, Ontario
Move-in ready condo in desirable West Hamilton! Step inside this bright and spacious condo, where the inviting living room seamlessly transitions to a large balcony-ideal for enjoying your morning coffee or unwinding in the evening. The updated kitchen, complete with a separate dining area, is perfect for entertaining friends and family. Retreat to the generous primary suite, featuring a convenient 2-piece ensuite and a spacious walk-in closet. Two additional well-sized bedrooms and a stylish 3-piece bathroom ensure plenty of space for everyone. Freshly painted, updated electrical and adorned with new vinyl flooring throughout, this home is truly move-in ready! Take advantage of fantastic building amenities, including a heated indoor pool, sauna, and a party/games room. This unit also includes underground parking for one car and a locker for extra storage. With easy access to local amenities, highways, McMaster University, beautiful hiking trails, and the breathtaking Tiffany Falls, this condo truly has it all. (id:59911)
RE/MAX Escarpment Realty Inc.
Basement - 22 Latorre Court
Hamilton, Ontario
Lovely furnished Two-Bedroom Basement Apartment in the Peaceful Community! This beautifully updated unit features a private entrance, ensuite washer and dryer, spacious pantry, modern 3-piece bathroom, two parking spots on the driveway. Conveniently located near shopping and with easy highway access. A fantastic opportunity you don't want to miss! (id:59911)
Royal LePage Peaceland Realty
225 Flavelle Way
Selwyn, Ontario
Experience Luxury Living at Nature's Edge Peterborough. One Year new Detached house 4-bedroom,2.5-bathroom home within the prestigious Nature's Edge community. This beautiful house comes with open-concept living space, updated kitchen with s/s appliances and is perfect for growing families . The Kitchen featuring modern appliances, quartz countertops, and tons of upgrades. High-quality finishes throughout the home with iron pickets and big windows trough the whole living areas with natural light, creating a warm atmosphere. This beautiful area offers scenic walking trails, and welcoming neighborhood.. (id:59911)
RE/MAX Realty Services Inc.
896 Dundas Street
Woodstock, Ontario
This is an amazing opportunity to lease a CORNER commercial property on in the PRIME LOCATION of Woodstock, on Main Dundas St. Building located on busy 4 lane thoroughfare with ample on site parking. Super convenient access to Hwy 401. (id:59911)
Cityscape Real Estate Ltd.
701 Villa Nova Road
Norfolk, Ontario
Discover an exceptional 22-acre parcel of land at 701 Villa Nova Road, offering a rare opportunity in the scenic countryside of Norfolk County. Ideally situated just minutes from the Waterford community, this expansive property features a mix of open fields and treed areasperfect for a future country estate, hobby farm, or potential residential development. The landscape offers both wide, sunlit spaces and shaded woodland, providing a unique blend of functionality and natural beauty. Mature tree lines, gently rolling terrain, and a quiet rural setting create a private and picturesque backdrop for your vision. With convenient access to local amenities, this location offers the ideal balance of rural charm and everyday convenience. Seize the chance to shape your future in one of Southern Ontario's most desirable countryside settingsbring your vision to life at 701 Villa Nova Road. (id:59911)
Revel Realty Inc.
306 Holden Street
Kingston, Ontario
Well Maintained & Ready To Move In Townhouse Located In Kingston, ON.Comes With 3 Bedroom, 3 Bath And W/O To Backyard. Open Concept Eat-InKitchen With Combined Living/Dining Room. Steps Away From Schools, PublicTransit, Parks, Hwy, & All Other Amenities. (id:59911)
Royal LePage Ignite Realty
120 Cole Terrace
Woodstock, Ontario
Stunning Nearly-New Townhouse in Highly Desirable Havelock Corners, Woodstock! Welcome to this beautifully upgraded 3-bedroom, 2.5-bathroom linked townhouse located in one of Woodstock's most sought-after neighborhoods Havelock Corners. This modern home offers a bright and spacious open-concept main floor featuring a cozy great room with fireplace, elegant dining area, and a gourmet kitchen complete with stainless steel appliances, quartz countertops, and extensive upgrades throughout. Enjoy the beauty of hardwood flooring on the main level and the convenience of second-floor laundry. Upstairs, the generous bedrooms offer plenty of space for relaxation and functionality. Situated in a prime location near parks, trails, transit, schools, shopping, This move-in ready home combines style, comfort, and location a must-see opportunity! (id:59911)
Century 21 People's Choice Realty Inc.
5632 Osprey Avenue
Niagara Falls, Ontario
Luxurious Living in an Exclusive Pocket of Niagara Falls. Welcome to this immaculately kept, modern home offering over 4,000 sq ft of beautifully finished living space in one of Niagara Falls most sought-after neighborhoods. With 6 spacious bedrooms and 5 bathrooms, this home is perfect for families of all sizes. Step inside to find engineered hardwood flooring throughout, pot lights on the main level, and a bright, open-concept design that exudes sophistication. The living room features a cozy gas fireplace, perfect for relaxing evenings. The chefs kitchen is a culinary dream, complete with granite countertops, a butlers pantry, and ample space for entertaining. From the kitchen, sliding doors lead to a covered deck, overlooking a fully fenced, landscaped backyard with a stamped concrete pad ideal for outdoor dining and summer gatherings. Upstairs, the primary suite is a true retreat, featuring two walk-in closets and ensuite. The finished basement offers in-law potential, with flexible living space to accommodate extended family or guests. Don't miss this rare opportunity to own a stunning home in a prestigious location. Move-in ready and loaded with upgrades this one has it all! (id:59911)
RE/MAX West Realty Inc.
50 Canal Road
Trent Hills, Ontario
Nature Lovers Dream! Waterfront Cottage on the Trent-Severn Waterway (Lake Seymour). Just minutes from Campbellford. Escape to your own slice of paradise along the Trent-Severn Canal System, a stunning 386 km waterway connecting Lake Ontario to Lake Huron. Ideal for avid boaters, nature lovers, and anyone seeking tranquility, this charming updated waterfront cottage offers the perfect blend of comfort, privacy, and adventure. Property Highlights: Direct waterfront access - enjoy boating, fishing, kayaking, Swimming (property, Healey Falls or Crowe River Conservation Area). There is hydro to the shoreline (pump house and well house). Painted inside and out in 2022. Updated mechanicals & infrastructure: New Water Filtration System (Viqua + UV) 2023; Propane Forced - Air Furnace, Propane Fireplace & Hot Water Tank 2018; Plus Vermont Castings Wood Fireplace for Cozy Nights. New Roof (Cottage & Cabin) 2018; Spacious Bonus Cabin (21.4' x 10.9') ideal as a studio, guest space, workshop or possible garage. Year-round municipal road; Garbage pickup, recycling, snow plowing & mail delivery included. Land & Fees: Property sits on licensed land from Parks Canada Crown Land. License Fee: $962.54/month (quarterly or annual payment options); Realty Taxes: $154.25/month. High-speed internet available (Bell, Rogers & others) Location Perks: Minutes from Campbellford, a vibrant small town known for: Doohers Award-Winning Bakery; Ferris Provincial Park & Suspension Bridge; Bowling Alley, Movie Theatre, Local Shops & Restaurants, Hospital. 2 Hours from Toronto or Ottawa. 40 Minutes to the 401 or 35/115. Part of the Trent Severn Trail Towns a hub for outdoor exploration all year long. Why settle for a trailer park when you can have your own private, full-sized lot? Whether you are looking to create new memories with family or enjoy quiet mornings on the water, this property delivers. Ready for Spring and Summer and Beyond, Your Cottage Lifestyle Starts Now! Possible Financing Options. (id:59911)
Solid Rock Realty
