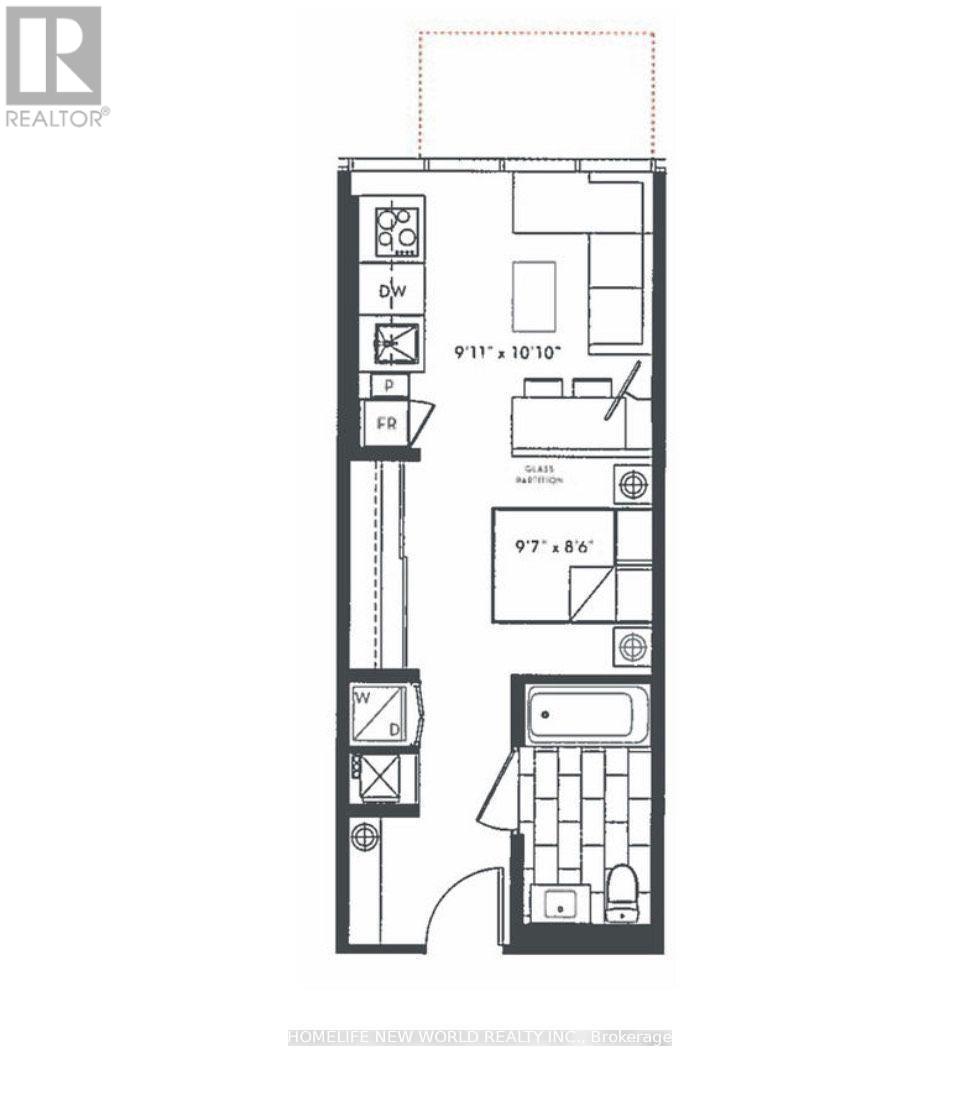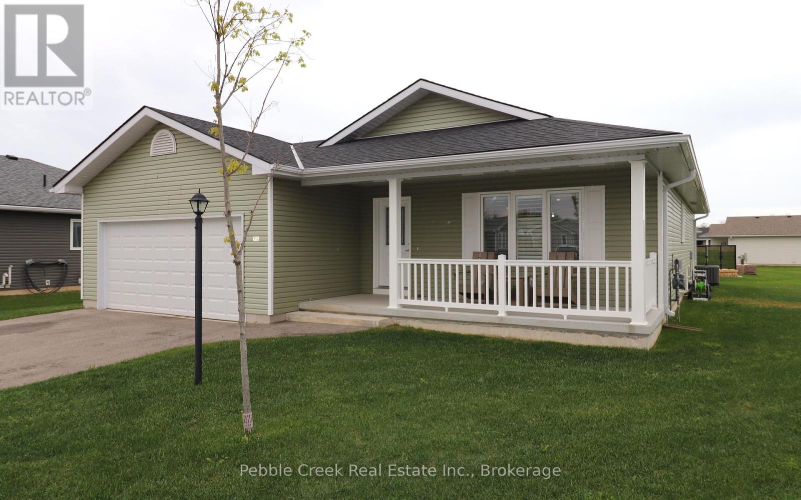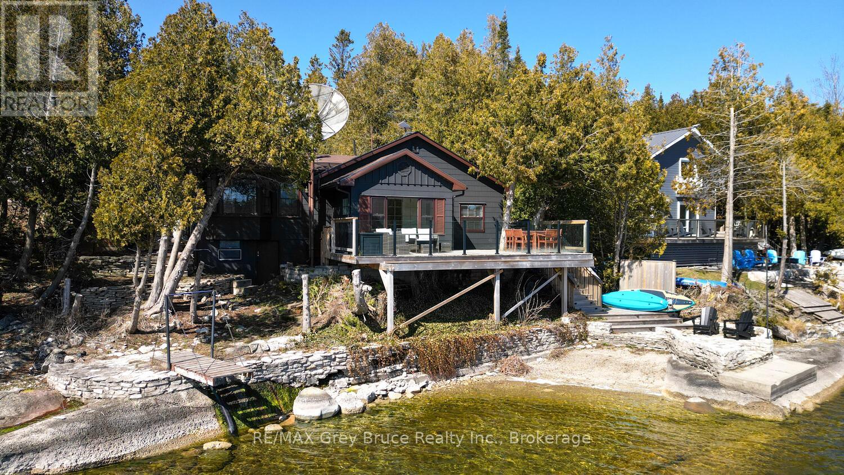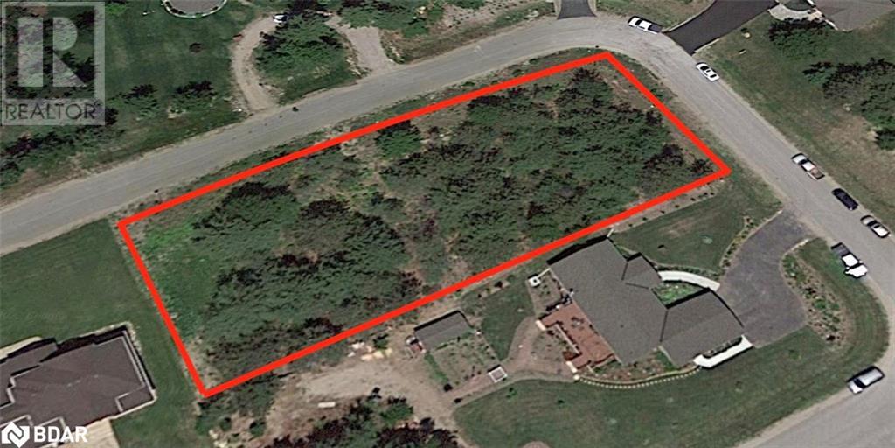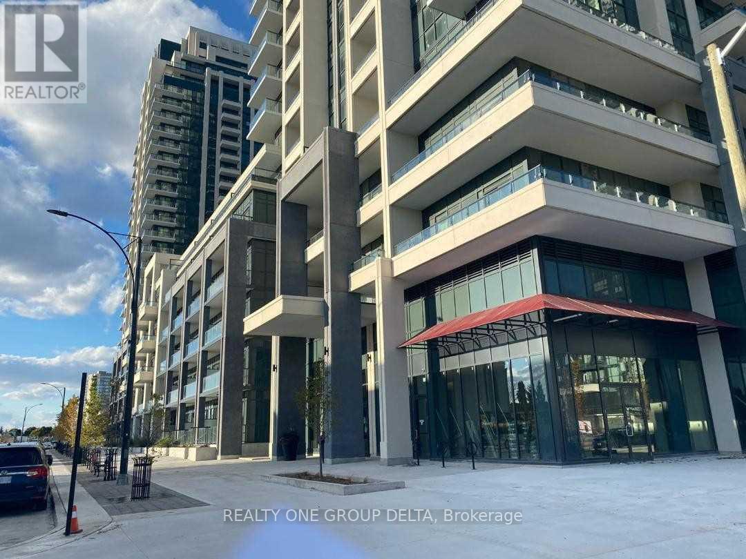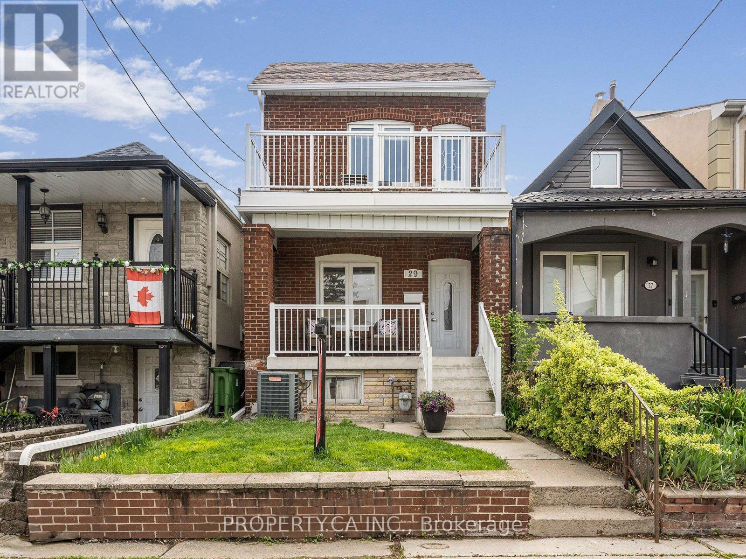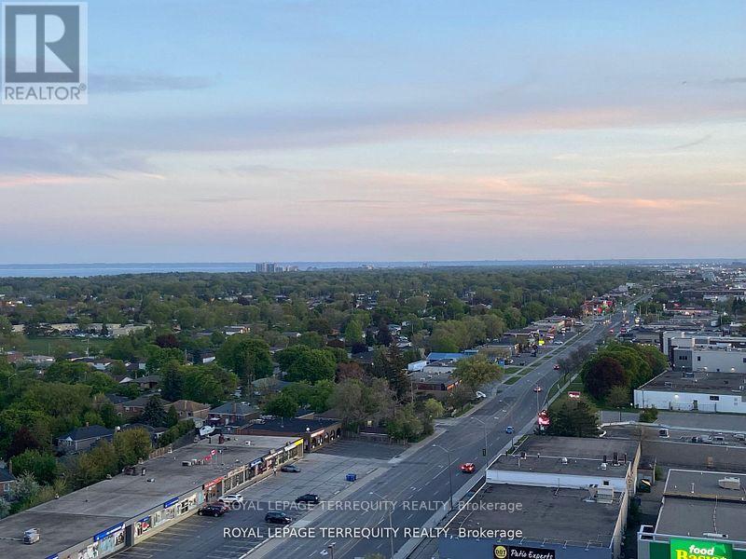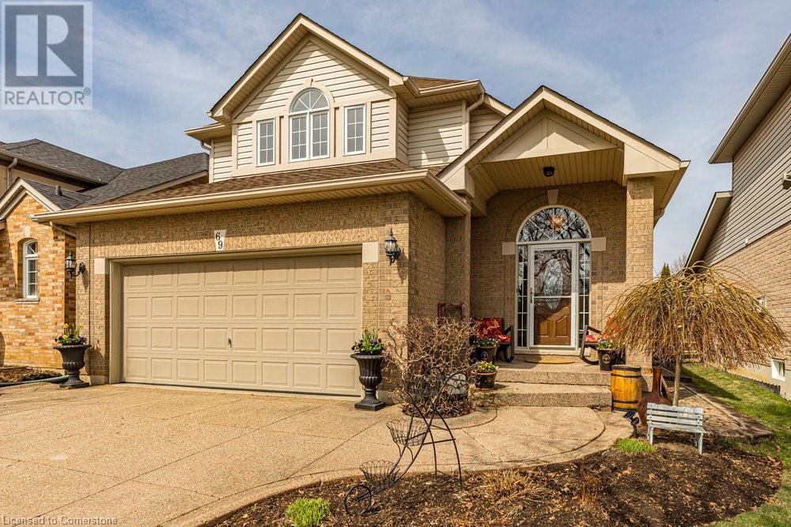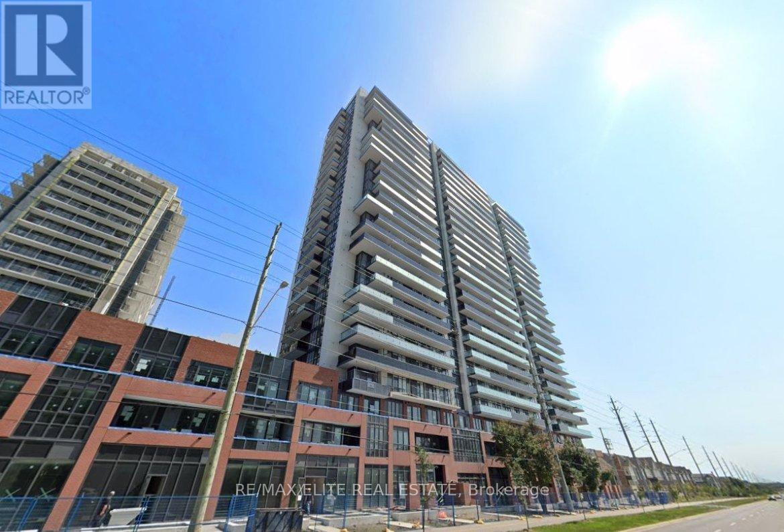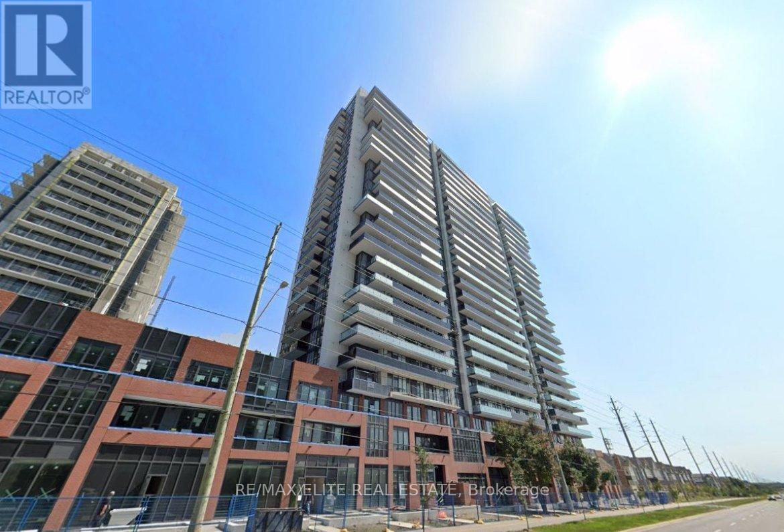1915 - 77 Shuter Street
Toronto, Ontario
88 North Condo, Studio Unit With Open Concept Living/Dining, Modern Kitchen W/ B/I Appliances, Bright View Unit , W/ A Closet Large Balcony Window. Spacious Bathroom With Bathtub, Downtown Core, Close To Yonge/Queen, Near 2 Subway Stations And Eaton Center. Mins To Ryerson U, Walkable To Grocery, Shopping, Restaurants, Financial District. Steps To St Michael Hospital And Queens Street Shopping Area (id:59911)
Homelife New World Realty Inc.
112 Huron Heights Drive
Ashfield-Colborne-Wawanosh, Ontario
Prime location! This Cliffside B with Sunroom model offers 1594 sq ft of living space and is situated on a premium outside lot at The Bluffs! Just imagine the lifestyle, living along the shores of Lake Huron, close to shopping and fantastic golf courses along with your own private community recreation center complete with library, party rooms, sauna and indoor pool! This gorgeous home offers an extensive list of upgrades and is an absolute pleasure to show! Features include a large custom kitchen with crown moulding, huge center island, pantry, upgraded appliances and quartz countertops. The living room boasts a gas fireplace and tray ceiling. Also located adjacent to the kitchen is a spacious dining room with tray ceiling. The sunroom sports a cathedral ceiling and terrace doors leading to a private wooden deck with natural gas BBQ hookup and quality constructed gazebo. Other features include a large primary bedroom with walk-in closet, 3 pc ensuite bath with upgraded shower and quartz countertop on the vanity. Just down the hall is a spacious second bedroom and 4 pc main bath with linen closet and quartz counter top on the vanity. California shutters and upgraded light fixtures are also prevalent throughout. There are plenty of storage options in the home as well including lots of closets and a full crawl space with concrete floor. There is also an attached two car garage with hook up for an electric vehicle! This home is truly one of the nicest in the community, so don't delay, call your agent today for a private viewing! (id:59911)
Pebble Creek Real Estate Inc.
59 Simpson Avenue
Northern Bruce Peninsula, Ontario
STUNNING TOBERMORY WATERFRONT PROPERTY! This is the one you have been waiting for. This renovated, turnkey, 4-season home is located in the charming town of Tobermory and offers 1080sq.ft. of modern living. The home sits proudly on a 66 x 165 waterfront lot. The property's shoreline is highly desired with both a shallow swimming area (perfect for kids) along with access to deeper water off the dock for small boats. The shoreline is clean, rocky and protected in Hay Bay with easy access to Lake Huron. Get your canoe or kayak ready to enjoy life on the lake! The property is low maintenance why work, when you can relax... enjoy a campfire, watch the sunsets or take in the amazing stars at night. Inside you are greeted with a fully-furnished and turnkey 3 bedroom & 2 bathroom oasis. Fully renovated in 2021 - including a new drilled well, septic system, plumbing, electrical, interior finishes, furniture and more! Peace of mind and comfort afforded by the UV water treatment system and the two heat pump units providing both heat & cooling. Cozy up to the fireplace, enjoy family games at the table or BBQ and entertain on the back deck overlooking the bay. The detached garage allows for storage, games room or a workshop. Close to all the recreation and amenities Tobermory has to offer, yet tucked away on a year-round road. A fantastic opportunity awaits to use the property both as personal use and investment with great rentability in a desired area. Move in and start making memories and income! (id:59911)
RE/MAX Grey Bruce Realty Inc.
Royal LePage Real Estate Services Ltd.
41 Granville Crescent
Caledonia, Ontario
This less than 1 year old, bright and spacious, village-style townhome offers 1560 square-feet of living space, spread throughout three floors in a modern, open concept, and well-designed layout. You get 2 balconies on the second and third floor which look out to beautiful views of the countryside! There is ample parking with 2 spots in the driveway, 1 enclosed garage space with access directly into the home, in addition to street parking. Office space and laundry are located on the main floor. The second floor offers a bright and spacious kitchen with premium S.S appliances, and an expansive family room with walkout balcony. The home has 3 good sized bedrooms and 2.5 bathrooms. Water softener, reverse osmosis water filter, auto-garage opener and many other upgrades! Call to book your showing today, agent available to show property any day of the week. (id:59911)
Royal LePage Flower City Realty 304
8 Nanticoke Valley Road
Nanticoke, Ontario
Why rent when you could own this cozy family-sized cottage in an unbeatable, private location? Nestled on a double-sized lot and just steps away from the serene shores of Lake Erie, this charming retreat offers endless potential for the right buyer. Tucked away on a private road with no traffic, you'll enjoy ultimate peace and tranquility, making it the perfect escape. The home backs onto a picturesque woodlot, offering privacy and beautiful views. Inside, you'll find 3 spacious bedrooms, including a master with ensuite privileges. Cathedral ceilings and some parquet flooring give the space a warm and inviting feel. Patio doors lead to both the front and rear yards, bringing the beauty of the outdoors right into your home. Whether you're looking for a weekend getaway or planning to transform this diamond in the rough into your dream home, this property is full of possibilities. Don't miss out on your chance to own this hidden gem by the lake! (id:59911)
Royal LePage Flower City Realty 304
N/a Reynolds Road
Tiny, Ontario
Picture yourself, driving through a neighbourhood of executive homes in Wyevale and pull up to the vacant lot. This is the property you're thinking of building your next home on. Tranquility, beauty, activities, and amenities for every season right at your fingertips in family-oriented Tiny Township. This premium building lot is on a school bus route, close to hiking and biking trails, the beach, a playground, and the lake. It's a short drive to Midland, Elmvale, and Barrie. Hydro/gas at lot line, sanitation collection, internet and phone available; and yes, the streetlights are on. This level .65 acre property just may be the one to build your dreams on. Plans are available for a 2200sf, triple car garage, bungalow with purchase of the lot. It's your move. Love it! (id:59911)
Right At Home Realty Brokerage
239 Royal Street
Waterloo, Ontario
Welcome to 239 Royal St. Discover this charming bungalow located in a highly desirable Waterloo neighbourhood. This well-maintained home has had several updates that bring out its charm. The main floor boasts three bright bedrooms and a beautiful newly renovated four-piece bathroom. Natural light floods the open-concept living and dining area through a generous window. The cozy, updated kitchen, featuring soft-close cabinets, a Peka magic corner, Solatube and a gas stove, overlooks a fenced in backyard. Main floor is carpet free with engineered hardwood throughout the living room, hall and bedrooms. Partially finished basement offers a spacious recreation room, cozy gas fireplace and an additional three-piece bathroom. A convenient side entrance adds potential for an in-law suite. Situated on a picturesque, tree-lined street in a family-friendly area, this home is just moments from parks, trails, shops, and the Expressway. (id:59911)
Royal LePage Crown Realty Services Inc. - Brokerage 2
1119 Iroquois Crescent
Woodstock, Ontario
Wonderful family home!! Move in ready 4 bedroom 2 bathroom home with so much space for the family to enjoy! Double car driveway, charming front porch, beautiful front gardens. Leading into a welcoming front foyer, with new main floor flooring. Fantastic front family room and dining room. Open kitchen and eating area with sliding patio door to a large deck and very beautiful yard. On the main floor level as well is a large family room, with additional bedroom or office space, a full bathroom, and main floor laundry. Upstairs, a large primary bedroom and a spa like ensuite privilege bathroom, and two additional nice size bedrooms. In the basement, a large rec room, utility room, workshop area, cold cellar, and a massive storage area. Luxurious Hunter Douglas pleated shades and blinds throughout! Gorgeously painted with Benjamin Moore, keeping it fresh and classy. The location here is fantastic, close to some of the best schools in Woodstock, as well as trails, shopping, and the highway. Nicely updated and move in ready! New stainless steel dishwasher being installed Friday May 23, 2025. Book your showing ASAP! **See full video tour!!** -- ** OFFER REVIEW Monday May 19 at 4:00pm! ** (id:59911)
Keller Williams Innovation Realty
1545 Conc 6 Woodhouse
Norfolk, Ontario
Stunning custom bungalow built in 2005, set on a picturesque 1-acre lot surrounded by open fields, young forest, and a scenic ravine. Offering approximately 4,000 sq. ft. of finished living space, this beautifully designed home features vaulted ceilings, radiant in-floor heating, and premium finishes throughout. The open-concept main floor showcases a grand living area with soaring cathedral ceilings, maple kitchen cabinetry, high-end stainless steel appliances, and heated tile flooring. Wired for sound throughout, this home is perfect for both relaxing and entertaining. The spacious primary suite includes a walk-in closet and luxurious 5-piece ensuite. In addition to the primary suite, there are two more bedrooms plus a versatile bonus roomperfect as an extra bedroom, office, or home gym (note: no window). Four bathrooms in total provide plenty of space for family or guests. Enjoy the outdoors on the brand new rear deck or take advantage of the incredible 60 x 30 workshop with hydroideal for hobbies, storage, or business use. The oversized 3-car attached garage (approx. 1,300 sq. ft.) is fully insulated and features in-floor heating for year-round comfort. Conveniently located just 30 minutes to Hamilton, 10 minutes to Simcoe, and 15 minutes to Port Dover. Pool table included. A rare opportunity to own a fully upgraded, turn-key home on a private country lot with modern comforts and room to grow. (id:59911)
RE/MAX Escarpment Realty Inc.
1117 - 4055 Parkside Village Drive
Mississauga, Ontario
Newer 1 + Den In Block Nine Condos.South Tower B, 10 Ft Ceilings!Window Coverings Included!. This Unit Features Laminate Floor Throughout, Master With Walking Closet, Open Concept Den Overlooking Gorgeous Kitchen, Building Has Incredible Amenities Including Large Gym, Yoga, Theater, Party Room Outdoor Walking/Exercise Area, Games Room. Located Perfectly In The Heart Of Square One With Easy Access To Transport/ Shopping.Previous Taken photos on MLS. (id:59911)
Realty One Group Delta
6 Winterfold Drive
Brampton, Ontario
Newly Renovated Detached Backsplit Nestled In One Of The Most Sought After Area In Brampton! This Gorgeous Home With 3+1 Bdr, 2 Bth, Upgraded With Modern Hardwood Flooring That All Home Owners Come To Appreciate. It's Stunning Newly Finished Kitchen, With S/S Appliances Will Have You Entertaining And Cooking In Every Night. Minutes From Hwy, Shopping And Schools. (id:59911)
Right At Home Realty
29 Gilbert Avenue
Toronto, Ontario
Bright, spacious, and fully turn-key! This beautifully updated Detached 3-bedroom, 3-bathroom home combines modern finishes with exceptional style. The renovated kitchen features stainless steel appliances, a large island ideal for cooking and entertaining, and soaring ceilings that create a light, airy vibe. Pot lights throughout the main floor add a sleek, modern finish. The primary bedroom includes a private balcony for your own peaceful escape. A finished basement offers a versatile space with an additional room or office, full bath, rec area, and ample storage perfect for guests, working from home, or extra living space. Additional highlights include main-floor laundry, a newer roof and extra deep lot with a rare detached 2-car garage off the lane (laneway house potential)with extra storage space. Located just steps from St. Clair West with restaurants, shops, and TTC at your doorstep. This is city living at its best! (id:59911)
Property.ca Inc.
905 Islington Avenue
Toronto, Ontario
Move in Ready Home With Options to Share With Family/In-laws. Renovated Top to Bottom, Featuring 2 Kitchens, 2 Laundry Rooms, 2 Separate Entrances. Private Drive for 3 cars, PLUS 1.5 Detached Garage. Entry Closet in Foyer. Large Window in Living Room. Warm Hue Wood Plank Floors Throughout. A Bright Modern Esthetic Welcomes You. White Kitchen, S/S Appliances, Quartz Counters, A Picture Window Shines Into A Deep Double Sink. A 2nd Kitchen Window Looks onto Backyard, Along With a Door to The Backyard Porch For Easy BBQ Access. The Bedrooms Have Full Size Windows and Closets. New Pot Light System Throughout. The Basement Is Accessible from Back Door Foyer. Take the Wood Staircase, Enter Into the Kitchen For Easy Grocery Drop. Plenty of Cabinetry for All the Essentials. A Breakfast Nook and Living Rm With Window. 2 more Bedrooms Each with a Closet and Even a Separate Linen Closet Off Bathroom. 2nd Laundry Room has a 2024 Full Size Samsung Washing Machine and a Deep Laundry Sink Next To The Dryer. A Storage Nook Abuts the Laundry Rm. 2024 Lennox High Eff. Furnace and Air Conditioner. The Grassy Backyard Has Cedars Along the North Side For Privacy. A Perfect Location to Access the Highway in Either Direction or Subway Up the Street. Walk to Shops: No Frills, Costco, IKEA, and the Vibrant Restaurant Community Sprawl Along the Queensway. A Short Walk to the Brand New Holy Angels School. Come Take a Look Inside Sunday May18th 2-4PM OPEN HOUSE. (id:59911)
Royal LePage West Realty Group Ltd.
632 - 3100 Keele Street
Toronto, Ontario
This Luxurious 2 Bedroom, 2 Bathroom Condo Unit Features A Modern Movable Island Kitchen. Located In North York's Vibrant Downsview Park Neighborhood, This Prime Address Offers An Ideal Blend Of Urban Convenience And Natural Serenity. At The Keeley, You'll Find The Perfect Harmony Between City Accessibility And Outdoor Retreats. Nestled Next To A Lush Ravine With Hiking And Biking Trails Connecting Downsview Park To York University, This Location Is A Paradise For Nature Enthusiasts, Offering Easy Access To Green Spaces And Scenic Paths. The Downsview And Wilson Subway Stations Are Just Minutes Away, Providing Seamless Access To Toronto's Public Transit System, While The Nearby 401 Highway Ensures A Streamlined Commute. With York University And Yorkdale Shopping Centre In Close Proximity, The Keeley Caters To Students, Professionals, And Shoppers Alike. The Development Boasts An Array Of Vibrant Amenities, Including A 7th-Floor Sky Yard With Breathtaking Views, A Pet Wash, A Library, A Fitness Center, And More. Easy Access to York University, Seneca College and Humber College, Easy travel to Vaughan, Mississauga, Brampton, North York, Etobicoke, Downtown, Midtown. Hub of Western Toronto. (id:59911)
Homelife Landmark Realty Inc.
1411 - 55 Speers Road
Oakville, Ontario
Welcome to Rain & Senses Condominiums. This stunning and bright 1 bedroom suite in the heart of Kerr Village includes 1 parking space and 1 storage locker. This suite features a generous sized bedroom with large closet and balcony; living area open to second balcony with breathtaking south west views; contemporary design and decor with 9 foot ceiling; ensuite laundry with full size stacked front load washer and dryer; granite counters; stainless steel appliances; quality cabinets; and laminate flooring throughout. Enjoy the fabulous recreational building facilities. Close to amenities and Oakville Go Station. Available July 1st. Minimum 1 year lease. Tenant pays for hydro and water. Landlord may interview. Any false misrepresentation on application will be reported. Note: Photos taken prior to current tenant occupancy. (id:59911)
Royal LePage Terrequity Realty
395 Homewood Avenue
Orillia, Ontario
Welcome to your perfect place to call home! This lovingly maintained and updated 3+1 bedroom, 2-bathroom home offers the ideal blend of comfort, quality, and location. Situated in a mature, safe, and family-friendly neighborhood in desirable West Orillia, this solid home is in excellent condition ready for you to move in and enjoy. Step into a bright and functional layout with spacious living areas and room to grow. The real showstopper? A spectacular backyard that backs directly onto the peaceful green space of Homewood Park perfect for relaxing, entertaining, or letting the kids run free. Don't miss this opportunity to own a great home in a wonderful community! (id:59911)
Right At Home Realty
4677 Kurtis Drive
Ramara, Ontario
Serine spectacular and peaceful is this WOW rare property you must see! The beautifully landscaped half acre lot is your dream come true! Completely updated home and super spotless has RELAX you are home written all over it. Lets start with the spa like back yard inground saltwater pool with waterfall to float your stress away with only the sound of birds and breeze in the trees. Then have a hot tub under the gorgeous pergola with a wine. Ok lets go inside to the main level with hardwood floors, updated kitchen with high end appliances quartz countertops awash with natural sunlight. Visit with others enjoying the open spacious living room with gas fireplace. The Primary bedroom is truly a wow feature here extra spacious room and large walk-in closet, and walk out french doors to the deck and hot tub. The ensuite has a jet tub, luxurious shower towel warmer the list goes on. The large lower level rec room also has a gas fireplace, optional pool table says lets entertain tonight! 2 large bedrooms both with large windows and full bathroom. Move in ready and more super features you will love! (id:59911)
Coldwell Banker The Real Estate Centre
12 Nolan Trail
Hamilton, Ontario
This Beautiful Bungalow is located in a 55+ Gated Community in Hamilton,Ontario catering to residents looking to downsize and want to live an active lifestyle. The community offers a picturesque setting with numerous ponds and beautiful surroundings, promoting a serene and relaxing environment. Various leisure facilities are available within the community, such as a golf simulator, pool, sauna, gym, workout room and large workshop, providing residents with ample opportunities for recreational activities. The home itself is an open concept one floor plan featuring 2 bedrooms, 1.5 baths and in suite laundry room. It also has a unique bright solarium with access to a large deck, offering a comfortable and accessible living space without stairs. This is Resort living all year long. You're not just purchasing a house; you're investing in a lifestyle. (id:59911)
Keller Williams Complete Realty
Keller Williams Complete Realty Brokerage
69 Brookheath Lane
Mount Hope, Ontario
Welcome to 69 Brookheath Lane—an inviting 2-storey home with fantastic curb appeal, nestled on a premium 40' x 100' lot in a quiet yet convenient location near the border of Ancaster and West Mountain. Set in a friendly, family-oriented community, this beautifully maintained home offers the perfect blend of comfort, character, and accessibility. Step into the bright, vaulted foyer filled with natural light and architectural charm, including a graceful oak staircase. The spacious main floor features a warm family room with a gas fireplace, and an open-concept eat-in kitchen with stainless steel appliances and walk-out to a fully fenced backyard—perfect for dining al fresco or letting kids and pets play safely. Upstairs, you’ll find three generously sized bedrooms with excellent closet space. The primary suite includes a well-kept 4-piece ensuite with a soaker tub and separate shower. Another full 4-piece bathroom serves the additional bedrooms, and the upper landing offers lovely views of the main level, enhancing the home’s open and airy feel. The finished lower level, all recently finished, offers the large “L” shaped Rec Room w/ a cozy second gas fireplace adding extended flexible, living space for relaxing or entertaining. Also features dbl garage w/ inside entry, main floor laundry room & a 2 pc. main floor Powder room. Located just a short stroll to scenic Kopperfield Park, trails, schools, and transit, this home offers peaceful suburban living with all the conveniences of city life close by. Whether you’re upsizing, downsizing, or planting roots, this charming home delivers space, style, and a setting you’ll love coming home to. (id:59911)
Royal LePage State Realty
1924 - 9000 Jane Street
Vaughan, Ontario
Luxury Living Steps from Vaughan Mills 2 Bed, 2 Bath Corner Unit Condo with Premium Storage and 5-Star Amenities! Discover the perfect blend of luxury and convenience in this thoughtfully designed 2-bedroom, 2-bathroom condo, ideally located just steps from Vaughan Mills Mall. Recently built, this stunning condo offers modern features and finishes throughout. Strategically located near the Vaughan Metropolitan Centre, residents enjoy seamless access to public transit, including the Vaughan TTC Subway Station and Vivanext Bus Rapid Transit Station. Highway 400 is just minutes away, making travel throughout the Greater Toronto Area a breeze. The surrounding neighbourhood features a vibrant mix of dining options, reputable schools, and parks perfect for families and professionals alike. With ongoing development introducing more retail, transit options, and schools, this area promises continued growth and property value appreciation. ***See virtual tour attached*** (id:59911)
Right At Home Realty Investments Group
814 - 7900 Bathurst Street
Vaughan, Ontario
Welcome To This Beautiful Bright And Spotless Legacy Park Condo Unit By Liberty Development. This Spotless 1 Bedroom Unit Has Been Professionally Painted & Professionally Cleaned. New Hardwood Floors Throughout, Kitchen Granite countertops, Mirrored Closets, Stainless Steel Appliances with new Fridge, Ensuite Laundry, And Very Large Unobstructed Balcony. New Light Fixtures and Upgraded Doors were Installed Throughout The Unit. Walking Distance To Shopping Malls, Buses, Schools, Parks And So Much More! (id:59911)
RE/MAX West Realty Inc.
706 - 8 Cedarland Drive
Markham, Ontario
1BEDROOM+DEN, condo within reach of Viva Go Transit, YRT, 404 & 407 hwy, York University Makham Campus, YMCA, Seneca College YMCA Steps to LCBO Theatres Supermarkets, , restaurants of all types. 1+1 bedrooms, 1 washroom, with balcony facing south. Unique floor plan (id:59911)
RE/MAX Elite Real Estate
2319 - 2545 Simcoe Street N
Oshawa, Ontario
Brand new one bedroom. Be the first one to live in this fabulous unit. Luxury interiors and an open-concept layout create a sleek, modern living space. Enjoy unobstructed views and high-end finishes. Conveniently located near all the amenities you could ever need and a quick jump to the 401 and the 407. This is the perfect place to call home. The building also offers many conveniences like an outdoor terrace with BBQs, a great gym, party room, meeting room, banquet/party space, theater & even a pet spa! Main floor 24-hour concierge. (id:59911)
RE/MAX Elite Real Estate
2715 - 2545 Simcoe Street N
Oshawa, Ontario
Brand new one bedroom. Be the first one to live in this fabulous unit. Luxury interiors and an open-concept layout create a sleek, modern living space. Enjoy unobstructed views and high-end finishes. Conveniently located near all the amenities you could ever need and a quick jump to the 401 and the 407. This is the perfect place to call home. The building also offers many conveniences like an outdoor terrace with BBQs, a great gym, party room, meeting room, banquet/party space, theater & even a pet spa! Main floor 24-hour concierge. (id:59911)
RE/MAX Elite Real Estate
