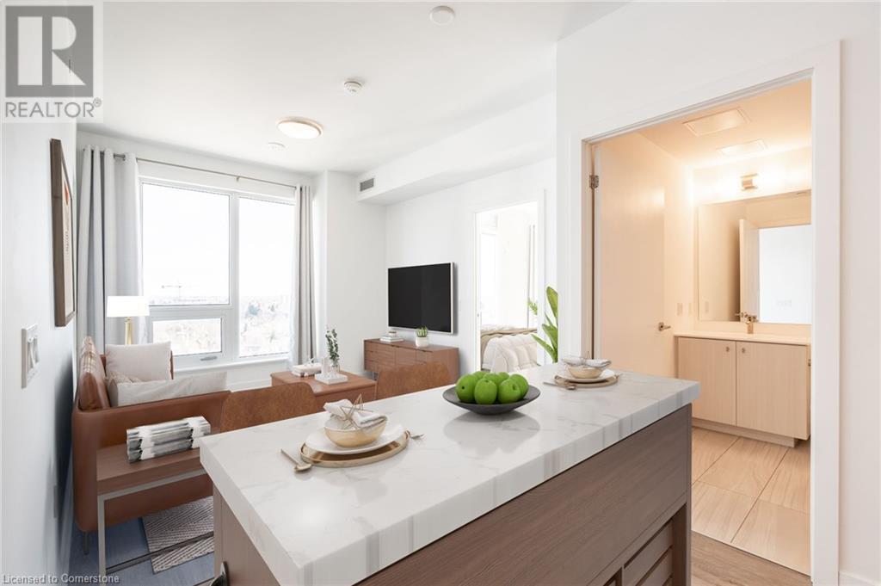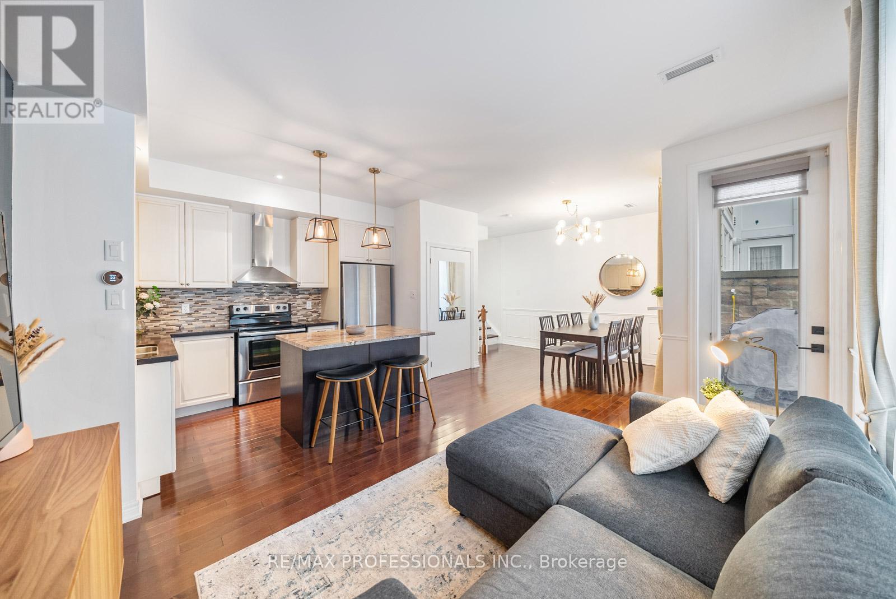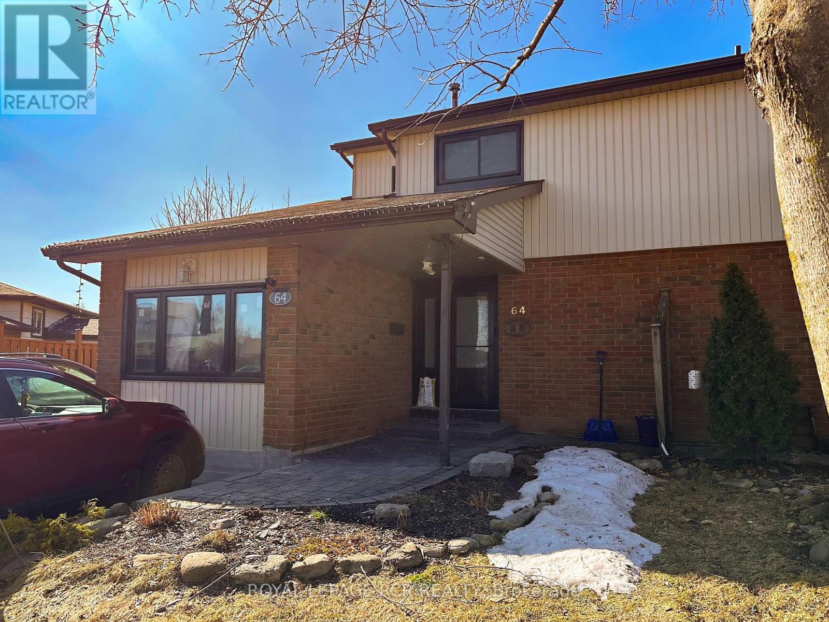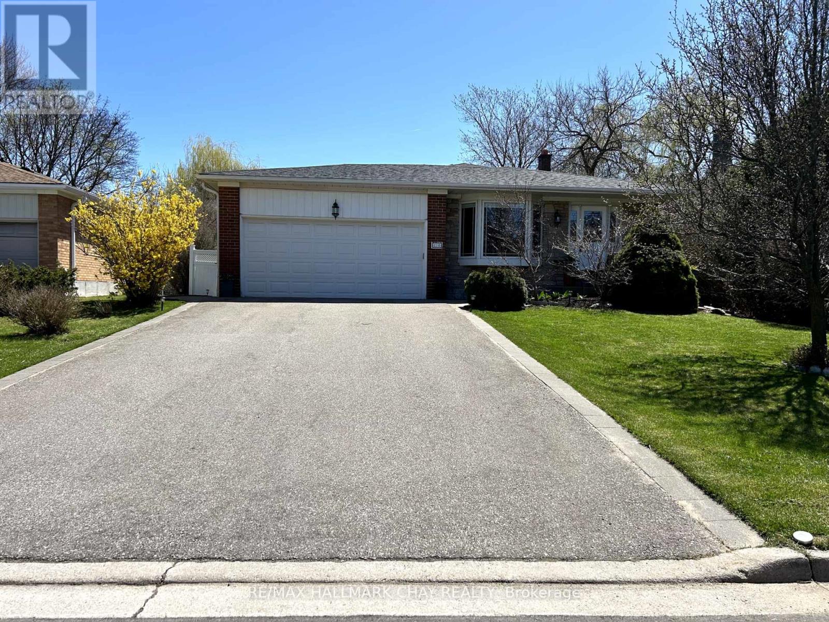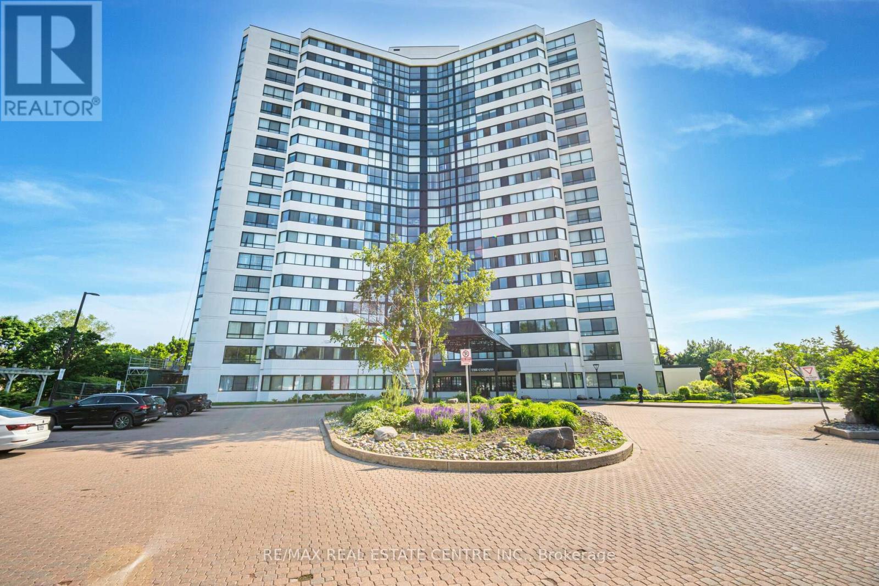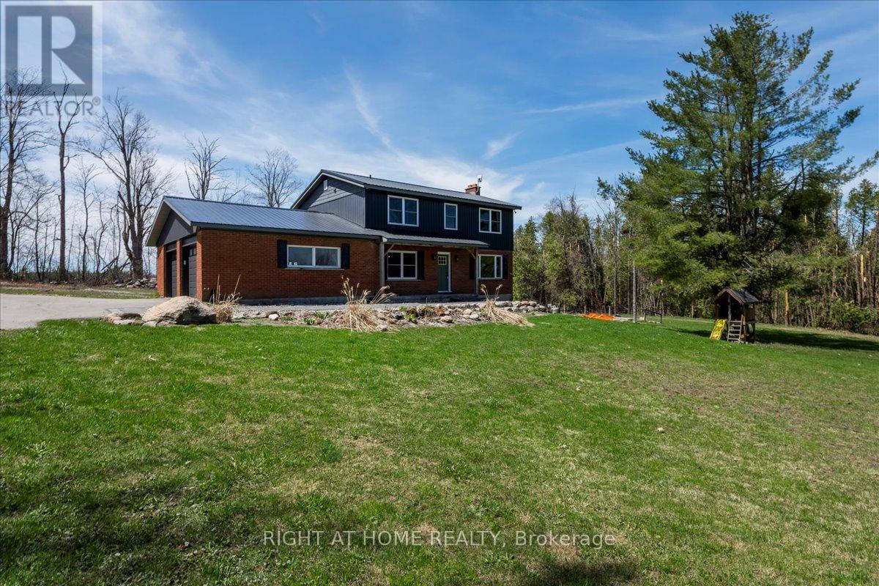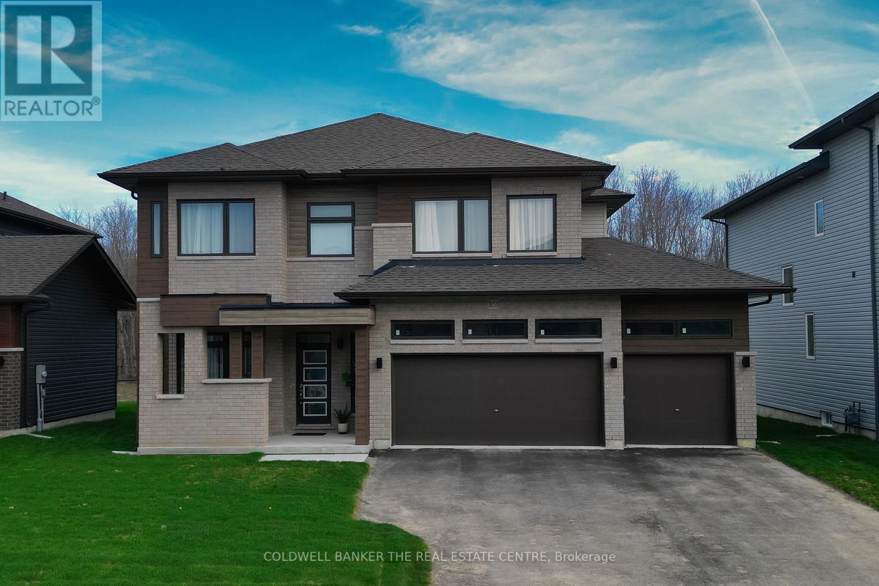5 Baskerville Crescent
Toronto, Ontario
Welcome to 5 Baskerville Crescent in Toronto, this brand-new never-lived beautiful custom home offers Timeless Finishes with an 18" Feet Grand Welcoming Foyer. Located in the Desirable Neighbourhood of Etobicoke. This Bright & Airy 5+3 Bedrooms 5 Bathrooms. Open Concept 10 ft Ceilings on Main, designed to perfection floor plan offers, Floor to Ceiling Windows, Large Upgraded solid wood Kitchen, Quartz Counter, Ceramic Backsplash, Upgraded SS Appliances, Ensuite Clothes Washer, & Dryer. Legal Basement with Sep Entrance. Steps To Transit, Close To Highways, Shopping, Grocery, Schools, 2 Garage Parking Spots + 4 driveway Parking. Flat roof. Security Cameras, Exterior Pot Lights and so much more, This beautiful home is a must-see. **EXTRAS** This modern home offers style, space, and a prime location. Steps from schools, parks, plazas, and near Hwy 427 & Gardiner, its ideal for families. Elegant interiors, natural light, and a vibrant neighbourhood make it a dream come true. (id:59911)
Ipro Realty Ltd.
111 Genesee Drive
Oakville, Ontario
Nestled in the desirable River Oaks community of Oakville, this beautiful semi-detached home offers 3 bedrooms and 2 bathrooms. The eat-in kitchen provides a sun-soaked spot for dining. The second level bonus family room provides a spacious retreat complete with gas fireplace and large windows for natural light. Upstairs, you'll find 3 bedrooms with lush broadloom and generous sized closets. The pool sized backyard boasts a beautiful cedar stained deck with built in storage for all your outdoor toys. This home features a private garage with access to the backyard and is ideally located near some of Ontario's highest rated schools, providing an excellent educational foundation for families. With easy access to parks and shopping, and major highways, this home offers the perfect blend of convenience and tranquility. Please review the attached feature sheet for all the wonderful updates that have been completed on this perfect family home. (id:59911)
Keller Williams Real Estate Associates
15 Wellington Street S Unit# 1102
Kitchener, Ontario
Welcome to Station Park, one of Kitchener’s exciting and amenity-rich condo developments, ideally located in the heart of the city. This 2 bedroom, 2 bathroom corner unit offers an ideal blend of style, comfort, and convenience; and comes with garage parking, a storage locker, and the short term rental license. With large windows throughout, this bright and airy corner suite is flooded with natural light. The open-concept layout is perfect for modern living, featuring a sleek kitchen with contemporary finishes, your own balcony, and the added convenience of in-unit laundry. The flexible second bedroom is perfect as a home office, guest room, or extra storage space, and features its own sliding door walkout to the private balcony. Step outside your door and enjoy unmatched building amenities, including an outdoor patio, swim spas, a fully equipped gym, and a vibrant residents’ lounge complete with a bowling alley and cozy seating areas – ideal for entertaining or unwinding. Situated just a short walk to the LRT, GO and VIA Rail station, Downtown Kitchener, Grand River Hospital, Victoria Park, and the University of Waterloo’s School of Pharmacy, this location is truly unbeatable for urban professionals, students, or anyone seeking a vibrant, walkable lifestyle. Whether you’re a first-time buyer, investor, or looking to downsize in style, this condo at Station Park offers exceptional value and lifestyle. Book your private showing today! (id:59911)
RE/MAX Escarpment Realty Inc.
302 - 1437 Lakeshore Road E
Mississauga, Ontario
Here's Your Chance to Own a Charming & Upgraded Stonewater Townhome at the Etobicoke/Mississauga Border! Enjoy the best of Etobicoke living WITHOUT the added land transfer tax! This beautifully upgraded 2-bedroom townhome seamlessly blends style, comfort, and convenience in a prime location. Step inside to a professionally designed space featuring elegant wainscoting and engineered hardwood throughout. The stunning chefs kitchen is a true showstopper, boasting quartz countertops, a granite island, a beverage center, and sophisticated finishes that perfectly balance function and style. The inviting living room flows effortlessly to a private balcony-your ideal retreat for morning coffee or evening relaxation. Upstairs, both bedrooms offer custom-enlarged closets for ample storage, upgraded flooring, and the added convenience of an upper-level washer and dryer. Outdoor enthusiasts will love the direct access to waterfront trails and parks, while commuters will appreciate being just steps from GO Transit and TTC services for seamless daily travel. Don't miss this incredible opportunity to own a stylish, move-in-ready home in an unbeatable location! **EXTRAS** Upstairs Flooring Upgraded to Engineered Hardwood (2024) New Upstairs Windows (2024) (id:59911)
RE/MAX Professionals Inc.
64 Cannon Court
Orangeville, Ontario
Come check out this large semi detached home in the west end of Orangeville. This home sits on one of the largest lots in the subdivision with no neighbors behind. 2 sheds, large newer deck great for entertaining and lots and lots of space remaining to do what you want! Parking is great with 4 or more cars fitting easily. Inside we have a open main level with newer windows, great light, and lots of space to grow. The kitchen has a breakfast bar, pot lights, large window, plenty of cupboards and overlooks the spectacular backyard. Dining is just off with walk out to deck and then the living room is big and easily configured with your furniture. As an added bonus the garage has been converted into a den/4th bedroom and has window and plenty of space. This level also has laundry, a 2 piece bathroom and separate walk out to the lower level. Upstairs features newer bathroom, great sized rooms and lots of storage. Lower level is set up for an apartment with a full kitchen, 4 piece bathroom, cozy living room and separate entrance. (id:59911)
Royal LePage Rcr Realty
8 Hemlock Way Unit# 47
Grimsby, Ontario
Welcome to Unit 47 at 8 Hemlock Way, a beautifully maintained 2-bedroom townhome nestled in a quiet, sought-after Grimsby neighbourhood. This stylish home features a bright, open-concept main level including a modern kitchen, spacious living and dining areas, and a walk out to a private deck with breathtaking views of the Niagara Escarpment. Upstairs, enjoy generously sized rooms with large closets, and bedroom-level laundry for added convenience. The lower level offers a walk-out to a fully fenced private yard—perfect for relaxing or entertaining. An attached garage has convenient inside access. Visitor parking. Located on a tranquil dead-end street, close to schools, parks & the community centre. A short drive to award winning wineries, farm fresh markets, Grimsby-on-the-Lake, lakefront parks and the scenic towns along the Niagara Escarpment including Grimsby, Beamsville, Vineland and Jordan. With easy highway access, this home offers the best of comfort, privacy, and location. (id:59911)
RE/MAX Garden City Realty Inc.
2318 Yolanda Drive
Oakville, Ontario
NEW PRICE!!! PRICE DROP!!! Welcome To 2318 Yolanda Drive & One Of The Most Sought After Neighbourhoods In Bronte! Beautifully Maintained 3+1 Bedroom, 3 Full Bathrooms, Spacious 4 Level Backsplit On An Extra Large 62ft x150ft Lot Backing Onto Greenspace With Direct Access To Donovan Bailey Trail Parkland! Ready To Move In With Gleaming African Hardwood Floors Recently Refinished, The Entire Home Freshly Painted & New Roof (2024). This Multilevel Layout Presents A Great Opportunity For A Growing Family Or Multigenerational Living Spaces. Fantastic Large Sun Filled Family Room With A Gas Fireplace & A 10 Foot Sliding Door Walkout To New Deck (2025)! Rare & Very Private Southern Facing Backyard Completely Fenced In With Heated Kidney Shaped Salt Water Inground Pool, Fire Pit Area & 2 Separate Deck Areas Perfect For Entertaining! No Neighbours Behind! Plenty Of Space In The Double Garage For Your Vehicles Along With Room For 4 Cars In The Driveway. Handy Workshop On The Lower Level! Act Quick To Secure This Exceptional Property!!! Closeby Ammenities Include: QEP Community & Cultural Centre, Bronte Tennis Club, Numerous Walking Trails, Parks, Lakefront & Bronte Pier. GO Station, & QEW. (id:59911)
RE/MAX Hallmark Chay Realty
1404 - 1360 Rathburn Road E
Mississauga, Ontario
Luxury Renovated Corner 2 Bedroom,2 Bath Unit (1,115 SQFT). Features Include:Brand New Elegant Hardwood Floors, which add a touch of sophistication & warmth.The modern, smooth ceilings are accentuated with stylish portlights, enhancing the contemporary feel of the unit. Floor-to-Ceiling Windows:In the breakfast area, these windows flood the space with natural light, creating a bright and inviting atmosphere. Custom Kitchen: Newly designed with modern cabinetry, brand new state-of-the-art appliances, a new backsplash,& a quartz countertop. Luxurious Ensuite: Features a relaxing soaker tub, perfect for unwinding after a long day. Spacious Primary Bedroom: Large enough to fit a king-size bed comfortably, & includes a walk-in closet for ample storage. Modern Main Bathroom: Equipped with a stand-up shower featuring a sleek glass door. Prime Location:Conveniently located on a transit route and within walking distance to shopping centers. UTILITIES (Hydro, Gas & Water). Cable TV & Internet ARE INCLUDED IN THE MAINTENANCE FEES. **EXTRAS** UTILITIES ARE INCLUDED IN THE MAINTENANCE FEES, AS WELL AS CABLE TV & INTERNET. 1 Exclusive use Parking Spot #145 & Locker A7-32 (id:59911)
RE/MAX Real Estate Centre Inc.
36 Simcoe Road
Ramara, Ontario
Step Into A World Of Unparalleled Luxury At 36 Simcoe Rd, Where Modern City Living Meets Serene Waterfront Tranquility With Direct Access To Lake Simcoe. This Stunning Custom Built Home Offers 50 Feet Of Private Dock And Direct Water Frontage, Providing Breathtaking Views And An Unbeatable Lakeside Lifestyle. From The Moment You Arrive, The Sleek Curb Appeal And Exquisite Craftsmanship Set The Tone For What Awaits Inside Soaring 18' Ceilings, A Spectacular Modern Chef's Kitchen With Built-In Seating For 10, And Gorgeous Custom Built-Ins Throughout. The Elegant Open-Concept Layout Flows Seamlessly Onto An Oversized Deck Featuring A Built-In Hot Tub, Creating The Perfect Space For Entertaining And Unwinding By The Water's Edge. No Expenses Has Been Spared In The Top-Of-The-Line Finishes And Meticulous Attention To Detail, Ensuring A Home That Is As Functional As It Is Stunning. Enjoy Boating, Fishing, And Endless Waterfront Activities-Right From Your Backyard! This Is More Than Just A Home, It's A Lifestyle. (id:59911)
RE/MAX West Experts Zalunardo & Associates Realty
1384 15/16 Side Road E
Oro-Medonte, Ontario
Your Private Country Escape! Perfectly positioned on 23 peaceful acres between Barrie and Orillia, this inviting two-story home offers the ideal blend of rural tranquility and modern convenience. Featuring 4 spacious bedrooms and 3 bathrooms, there's plenty of room for family living and entertaining. Inside Enjoy a bright living room, a functional kitchen and dining area that are perfect for both relaxing and entertaining. With an inside entry from the garage, you'll appreciate the convenience of a mudroom and main-floor laundry. Step outside to your own personal retreat, complete with a walk-out basement leading to a refreshing inground pool- perfect for summer days. The property also includes a fully insulated 40' x 60' workshop with in-floor heating and soaring 16-foot ceilings, and a 12' x 14' drive-in door . Additional features include a backup generator, New metal Roof over Porch and Garage, mature trees, and your very own private walking trails. This rare property offers the best of both worlds relaxation and adventure, all in one remarkable location. Don't miss your chance to make it yours. (id:59911)
Right At Home Realty
3153 Searidge Street
Severn, Ontario
Luxury Lakeside Living at Serenity Bay! This stunning, brand-new detached home is located in an exclusive community on the shores of Lake Couchiching, offering private lake access, scenic trails, and year-round outdoor enjoyment. 59 ft. premium lot location with forest-view and pond view. Built in 2024 with transferable Tarion warranty, the Cardinal 5 model boasts 2,526 sq. ft. with 4 spacious bedrooms (including primary bedroom walk-in closet), 2.5 bathrooms, and a bright main floor office. The open-concept layout features 9-ft ceilings, upgraded kitchen with stainless steel appliances including wall oven and stovetop, large storage pantry, and premium flooring on the main level and upper landing. The full unfinished basement adds even more potential. Enjoy a triple driveway, 3-car garage with automatic doors, paved driveway with parking for 6 and a huge backyard with no neighbouring homes behind you, great for entertaining. Residents enjoy a designated boardwalk to a one-acre lakefront park area with dock and private trails. Just minutes to Orillia, Barrie, and Muskoka, with Casino Rama and local beaches nearby. Embrace lake life. (id:59911)
Coldwell Banker The Real Estate Centre
811 - 2 Toronto Street
Barrie, Ontario
Welcome to the convenience and luxury of condo life on the shore of Lake Simcoe's Kempenfelt Bay! This spacious two bedroom, two full bathroom Beachcomber Model offers ~1,600 sqft with a great open floor plan with 9' ceilings, and absolutely spectacular south eastern views of Kempenfelt Bay, Barrie Marina, sandy beach & gorgeous waterfront with boardwalk and Trails. Located in this sought after condo community of Grand Harbour, This exceptionally well-appointed condo offers an abundance of living space where every inch is functional - you will not feel like you have "downsized" for condo life at all! Large windows with lake views bathe this unit with natural light, along with the warmth of hardwood flooring and gas fireplace. Sliding door from the open living space to a large open air balcony for al fresco meals, or to enjoy a morning coffee with the sunrise! Kitchen is open to the living space with breakfast bar. Expansive living room with fireplace for cool evenings, and sliding doors to extend your living space to your private balcony. Private dining room for formal meals. Primary bedroom, sized for a full bedroom suite of furniture, features a large walk in closet, and comfort of an over-sized, private 3pc ensuite with glass walled shower. Second bedroom is ideal for guest bedroom, home office, study zone, media room - also with large closet and large windows. Convenience of full guest bath, CVAC, ensuite laundry room. Amenities of this condo community are extensive, including indoor pool, hot tub, sauna and change rooms, games room, library, gym, guest suites and visitor parking. Exterior grounds include a beautiful exclusive third floor garden terrace, a ground level garden with pond, then just steps to the waterfront, boardwalk and trails. Barrie's downtown is just minutes away with shopping, services, casual and fine dining, entertainment. Easy access to key commuter routes - south to the GTA or north to cottage country! Welcome Home to condo luxury! (id:59911)
RE/MAX Hallmark Chay Realty


