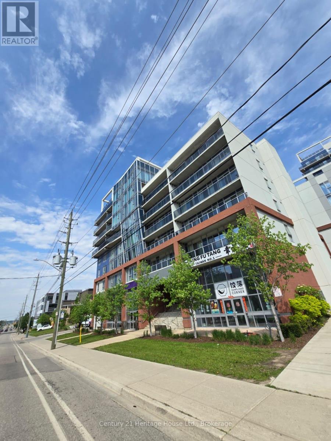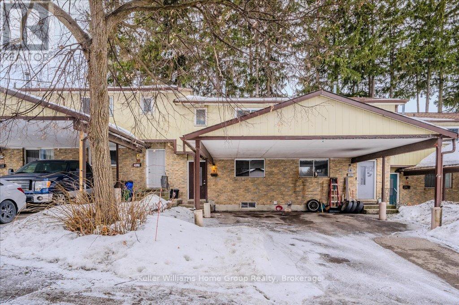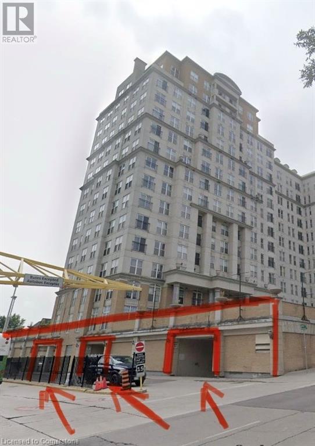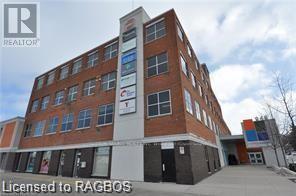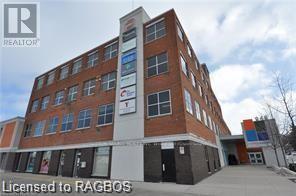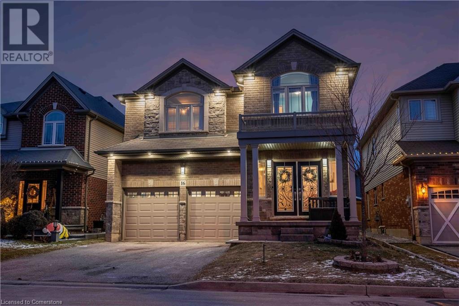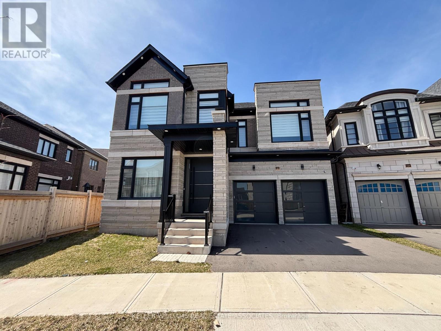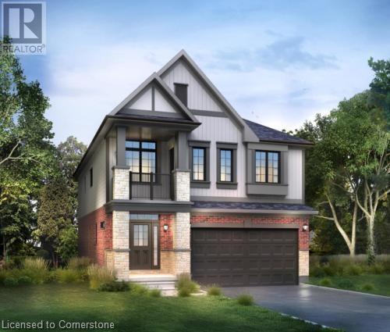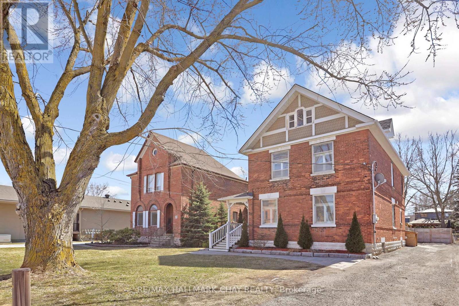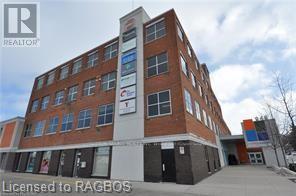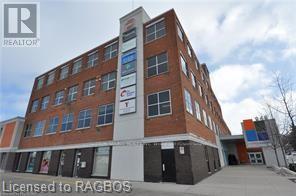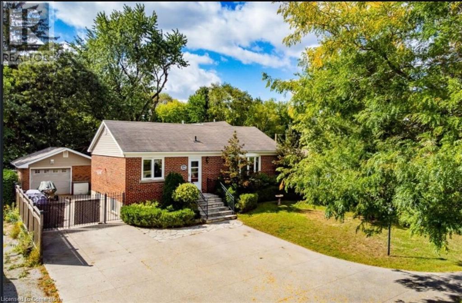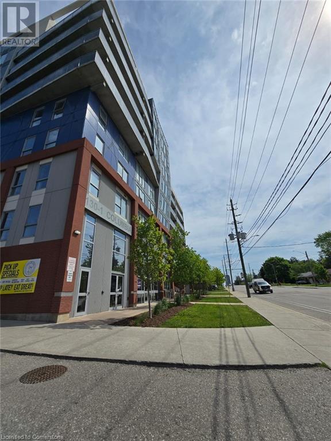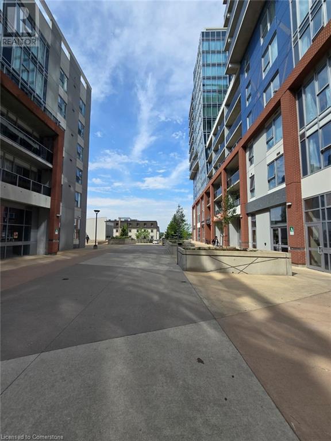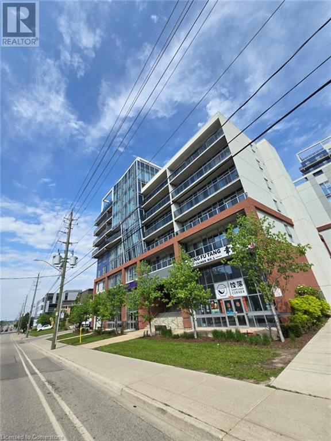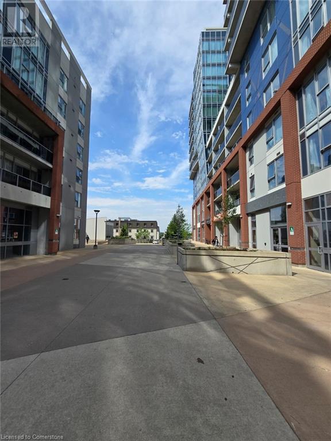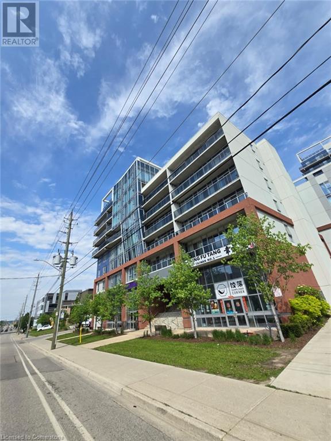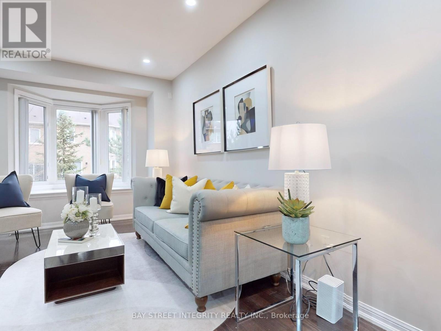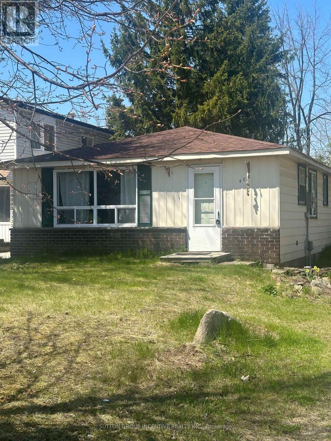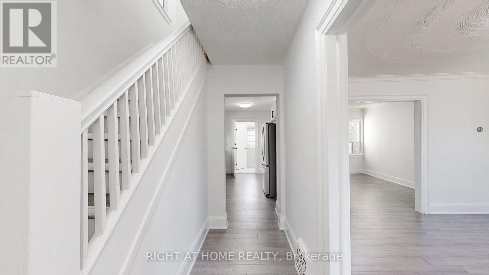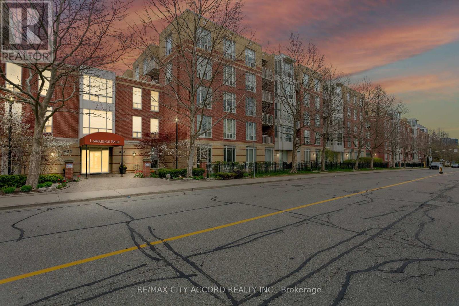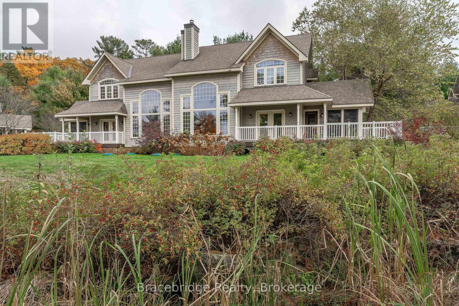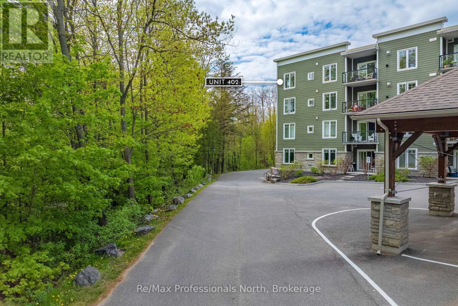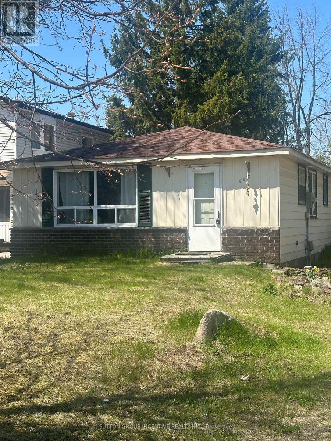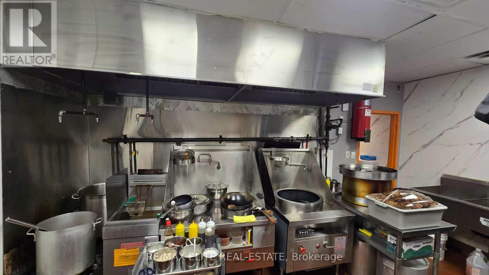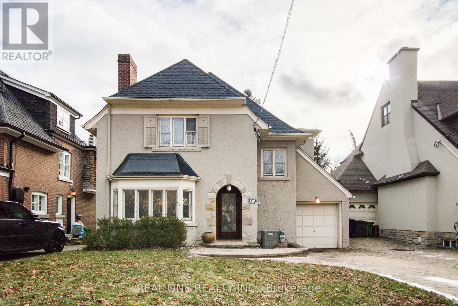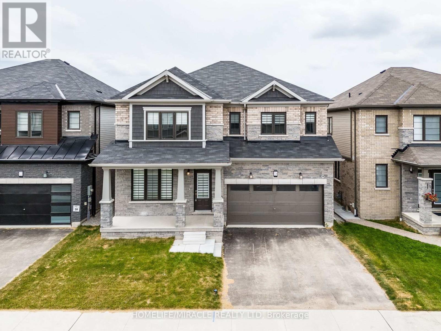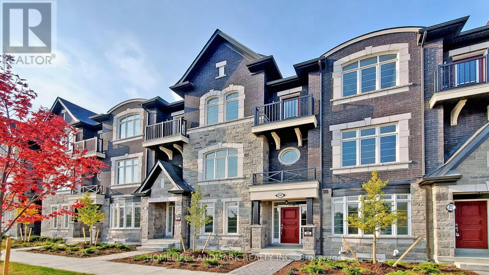613 - 365 Albert Street
Waterloo, Ontario
Unit 613 at The HUB offers 1,021 sq ft of prime commercial space available immediately in the heart of Waterloos University District, anchored by 600+ residential units above. Ideal for café, retail, medical, tech office, personal services, art gallery, library, museum, commercial school, financial services, nanobrewery, printing, restaurant, and pharmacy uses. Water and gas included in TMI, only electricity extra. Need more space? Combine with units 611, 612, 615, and/or 511. The HUB boasts high foot traffic, ample parking, and a vibrant commercial promenade steps from University of Waterloo and Wilfrid Laurier University. Perfect for high-visibility, high-traffic businesses ready to thrive. (id:59911)
Century 21 Heritage House Ltd.
9 - 80 Churchill Street
Waterloo, Ontario
Freshly painted, clean and well-managed townhome with two parking spaces under a carport. So much to like about the home. Main floor includes a welcoming foyer with closet, easy access to the bright kitchen and cavernous living room with sliders to the backyard. Upstairs are three good sized bedrooms and a fresh four-piece bathroom. The basement has potential for a recreation room and hookups for your washer and dryer. Home is vacant and ready for move in. Imagine this as your home or as a ready investment rental. Nicely locatede between the Boardwalk and the Universities. (id:59911)
Keller Williams Home Group Realty
135 James Street S
Hamilton, Ontario
Care free investment! 40 individually deeded underground parking spaces in prime downtown condominium building. Great income. Spaces can be sold off separately by new owner at any time. Vendor financing available. (id:59911)
Rockhaven Realty Inc.
215b - 945 3rd Avenue E
Owen Sound, Ontario
Currently reception area and 1office. includes all utilities, property taxes, HVAC and common area expenses. Fibre optics, 24/7 Access, Keyed Access only after hours- before 0730 and after 1700, Lots of parking, 24/7 surveillance cameras, Walking distance to banks, post office, restaurants, city hall, Mail delivery to your office door, Onsite Manager, Onsite maintenance, Doctors - (Ear, Nose and throat, Optometrist, Chiropodist), Hearing Tests, Dentist, Engineering Consultants, Grey Bruce Legal Clinic, Paralegal, Lawyer, Mortgage Brokers, Accountant-Independent, Accounting Firm - Baker Tilly, Community Service Network, M.P.A.C., Sleep Lab, Sleep Apnea equipment sales & service, Life Labs, Hospital side of the river. (id:59911)
Sutton-Sound Realty
226 - 945 3rd Avenue E
Owen Sound, Ontario
Currently reception area and 4 offices, 3 sink, 1 window 1 bathroom. includes all utilities, property taxes, HVAC and common area expenses. Fibre optics, 24/7 Access, Keyed Access only after hours- before 0730 and after 1700, Lots of parking, 24/7 surveillance cameras, Walking distance to banks, post office, restaurants, city hall, Mail delivery to your office door, Onsite Manager, Onsite maintenance, Doctors - (Ear, Nose and throat, Optometrist, Chiropodist), Hearing Tests, Dentist, Engineering Consultants, Grey Bruce Legal Clinic, Paralegal, Lawyer, Mortgage Brokers, Accountant-Independent, Accounting Firm - Baker Tilly, Community Service Network, M.P.A.C., Sleep Lab, Sleep Apnea equipment sales & service, Life Labs, Hospital side of the river. (id:59911)
Sutton-Sound Realty
16 Kinsman Drive
Binbrook, Ontario
Welcome to this expansive 5-bedroom, 3-bathroom detached home, offering over 3,000 square feet of beautifully designed living space. Perfectly positioned in desirable Binbrook, this home combines functionality and comfort for family living at its finest. As you step inside, you’re greeted by an impressive open concept main floor with high ceilings and abundant natural light. The spacious den provides a versatile space, ideal for a home office, library, or formal living room. The kitchen is a true highlight, featuring an oversized island, stainless steel appliances and granite countertops. Upstairs, you'll find 5 generously sized bedrooms, including a grand primary suite with a walk-in closet and an ensuite bathroom featuring a soaker tub and a separate shower. This home is ideal for those seeking space, comfort, and style, all within the charm of Binbrook’s serene community. Don’t miss the opportunity to make this stunning home yours! (id:59911)
RE/MAX Escarpment Realty Inc.
2282 Hyacinth Crescent
Oakville, Ontario
Welcome to this magazine-worthy masterpiece nestled in the prestigious Glen Abbey Encore neighbourhood of Oakville. This home is a true reflection of refined craftsmanship and sophisticated design, boasting exquisite attention to detail and high-end finishes throughout. Step into the grand foyer adorned with a custom quartz shelf, porcelain floors, and an elegant, custom full-length mirror framed with detailed millwork. The main floor impresses with soaring 10-ft ceilings, hardwood floors, and expansive windows that bathe the home in natural light. The open-concept living and dining areas showcase extensive millwork, upgraded chandeliers, and pot lights, creating a stunning backdrop for entertaining. The upgraded kitchen is a chef's dream, featuring Sub-Zero fridge and freezer, a Wolf 6-burner gas stove, built-in oven and microwave, a spacious walk-in pantry, quartz countertops and backsplash, undermount lighting, and a large breakfast bar. The eat-in area opens to a fully fenced backyard, perfect for family gatherings. The kitchen overlooks an oversized family room adorned with waffle ceilings, pot lights, and a custom gas fireplace wall. The floating hardwood staircase leads to the upper floor, where a skylit hallway welcomes you to five generously sized bedrooms, each with access to a bathroom. The primary suite is a sanctuary, boasting two walk-in closets and a luxurious 5-piece ensuite. The upper level also features a convenient laundry room. The fully finished basement offers additional living space, complete with laminate flooring, a 3-piece bathroom, and a separate bedroom, perfect for guests or extended family. Located near top-rated schools, shopping, amenities, transit, and the Bronte GO Station, this home is the epitome of sophisticated living. Discover elegance and comfort in every corner of this exceptional residence. (id:59911)
Keller Williams Real Estate Associates
338 Canada Plum Street
Waterloo, Ontario
Ask about our current Promo of $66,000 for our 36ft lots. To be built by Activa. The Summerpeak Model - starting at 2,399sqft, with double car garage. This 3 bed, 2 bath Net Zero Ready home features taller ceilings in the basement, insulation underneath the basement slab, high efficiency dual fuel furnace, air source heat pump and ERV system and a more energy efficient home! Plus, a carpet free main floor, granite or quartz countertops in the kitchen, 36-inch upper cabinets in the kitchen, plus so much more! Activa single detached home come standard with 9ft ceilings on the main floor, principal bedroom ensuite, larger basement windows (55x30), brick to the main floor. siding to bedroom level triple pane windows and much more. (id:59911)
Peak Realty Ltd.
Royal LePage Wolle Realty
733 Autumn Willow Drive
Waterloo, Ontario
Ask about our current Promo of $66,000 for our 36ft lots. To be built by Activa. The Hampshire Model - starting at 2,823 sqft, with double car garage. This 4 bed (or multi-purpose room), 2.5 bath Net Zero home features taller ceilings in the basement, insulation underneath the basement slab, high efficiency dual fuel furnace, air source heat pump and ERV system and a more energy efficient home! Plus, a carpet free main floor, granite countertops in the kitchen, 36-inch upper cabinets in the kitchen, plus so much more! This model also has the option to add a 5th bedroom in the basement (for additional cost)! Activa single detached homes come standard with 9ft ceilings on the main floor, principal bedroom ensuite with glass shower door, larger basement windows (55x30), brick to main floor, siding to bedroom level, triple pane windows and much more. (id:59911)
Peak Realty Ltd.
Royal LePage Wolle Realty
723 Autumn Willow Drive
Waterloo, Ontario
Ask about our current Promo of $66,000 for our 36ft lots. To be built by Activa. The Winchester Model starting at 2,934 sqft, with double car garage. This 3 bed multi-purpose room (or 4th bedroom), 2.5 bath Net Zero ready home features taller ceilings in the basement, insulation underneath of the basement slab, high efficiency home! Plus, a carpet free main floor, granite countertops in the kitchen, 36-inch upper cabinets in the kitchen, plus so much more! This model also has the option to add a legal basement apartment (for an additional cost)! Activa single detached homes come standard with 9ft ceilings on the main floor, principal bedroom luxury ensuite, larger basement windows (55x30), brick to the main floor, siding to the bedroom level, triple pane windows and much more. (id:59911)
Peak Realty Ltd.
Royal LePage Wolle Realty
704 Autumn Willow Drive
Waterloo, Ontario
Ask about our current Promo of $80,000 for our 40ft lots. To be built by Activa. The Maystream Model starting at 2,806 sqft, with a double car garage. This 4 bed, 2.5 bath Net Zero Ready home features taller ceilings in the basement, insulation underneath the basement slab, high efficiency dual fuel furnace, air source heat pump and ERV system and a more energy home! Plus, a carpet free main floor, granite countertops in the kitchen, 36-inch upper cabinets in the kitchen, plus so much more! Activa single detached homes come standard with 9ft ceilings on the main floor, principal bedroom luxury ensuite with glass shower door, 3 piece rough-in for future bath in basement, larger basement windows (55x30), brick to the main floor, siding to bedroom level, triple pane windows and much more. (id:59911)
Peak Realty Ltd.
Royal LePage Wolle Realty
546 Balsam Poplar Street
Waterloo, Ontario
Ask about our current Promo of $66,000 for our 36ft lots. To be built by Activa. The Magnolia model starting at 2,103sqft, with double car garage. This3 bed, 2.5 bath Net Zero Ready home features taller ceilings in the basement, insulation underneath the basement slab, high efficiency dual fuel furnace, air source heat pump, ERV system and an overall more energy efficient home! Plus, a carpet free main floor, granite or quartz countertops in the kitchen, 36-inch upper cabinets in the kitchen, plus so much more! Activa single detached homes come standard with 9ft ceilings on the main floor, principal bedroom ensuite, larger basement windows (55x30), brick to the main floor, siding to bedroom level, triple pane windows and much more. (id:59911)
Peak Realty Ltd.
Royal LePage Wolle Realty
541 Balsam Poplar Street
Waterloo, Ontario
Ask about our current Promo of $80,000 for our 40ft lots. To be built by Activa. The Timbercrest Model starting at 2,786sqft, with double car garage. This 4 bed, 3.5 bath Net Zero Ready home features taller ceilings in the basement, insulation underneath the basement slab, high efficiency dual fuel furnace, air source heat pump and ERV system and a more energy efficient home! Plus, a carpet free main floor, granite countertops in the kitchen, 36-inch upper cabinets in the kitchen, plus so much more! Activa single detached homes come standard with 9ft ceilings on the main floor, principal bedroom luxury ensuite with glass shower door, 3 piece rough-in for future bath in basement, larger basement window 55x30, brick to main floor, sliding to bedroom level, triple pane windows an much more. (id:59911)
Peak Realty Ltd.
Royal LePage Wolle Realty
543 Balsam Poplar Street
Waterloo, Ontario
Ask about our current Promo of $80,000 for our 40ft lots. To be built by Activa. The Wildwood model starting at 2,747sqft, with double car garage. This 4 bed, 2.5 bath Net Zero Ready home features taller ceilings in the basement, insulation underneath the basement slab, high efficiency dual fuel furnace, air source heat pump and ERV system and more energy efficient home! Plus a carpet free main floor, granite countertops in the kitchen, 36-inch upper cabinets in the kitchen, plus so much more! Activa single detached homes come standard with 9ft ceilings on the main floor, principal bedroom with luxury ensuite, larger basement windows (55x30), brick to the main floor, siding to bedroom level, triple pane windows and much more. (id:59911)
Peak Realty Ltd.
Royal LePage Wolle Realty
37 Main Street W
New Tecumseth, Ontario
This tastefully renovated home strikes the perfect balance between modern design and timeless century home craftsmanship. Thoughtful updates throughout create a seamless fusion of contemporary style and historic charm. With 5 spacious bedrooms and 3 well-appointed baths, its an ideal fit for growing families or those who love to entertain.The large loft area provides an ideal space for a guest suite or the in-laws, offering both privacy and comfort. Youll be dazzled by the gorgeous upgrades throughout, including a newer roof, eavestrough, A/C, and furnace, ensuring peace of mind for years to come. California shutters enhance the elegance of the home, and the meticulously updated kitchen and bathrooms provide modern luxury while maintaining the charm of the original design. Beautiful original millwork, pocket doors, and massive baseboards preserve the homes character, while abundant storage spaces offer practicality. The grand staircase adds to the homes impressive appeal, and a back staircase leads to even more possibilities. The large basement provides ample storage with both a storm door and interior access, while the generous laundry room is equipped with extensive cabinetry. This home also features two front entrances, offering added convenience and potential for dual access to different areas of the home, whether for personal or business use. Outside, the property is just as impressive with stunning landscaping and a huge new concrete pad, perfect for outdoor gatherings. With lots of parking available, there's plenty of space for guests. The large, fully fenced backyard is ready for summer, featuring a hot tub, gazebo, and a convenient backyard shed for additional storage. Located in the heart of Beeton, you're just steps from the library, pharmacy, restaurants, and more, offering unbeatable convenience. With both residential and commercial zoning, the possibilities are endless use the space for your business or settle in as your dream family home. (id:59911)
RE/MAX Hallmark Chay Realty
1914 - 181 Village Green Square
Toronto, Ontario
Tridels Ventus 2 2+Den Bedroom, 2 Bathroom Condo (Master with Ensuite) + 1 Parking Space at Metrogate Enjoy exceptional amenities, including a fully-equipped gym, sauna, party and meeting rooms, outdoor BBQ area, and a stunning rooftop garden terrace. Additional perks include concierge service and visitor parking. Conveniently located just steps from Hwy 401, TTC, Scarborough Town Centre, supermarkets, restaurants, and schools. Occupancy available July 1st. (id:59911)
First Class Realty Inc.
102 Rosewood Drive
Georgian Bluffs, Ontario
Escape to the serene North Park Estate and discover pride in homeownership within this charming bungalow. Embrace the tranquility of landscaped beauty, where meticulously arranged shrubs and perennials adorn the front and side yards, nestled amidst beds of river rock, offering not just visual delight but also a secluded sanctuary for your morning rituals on the east-facing front deck. When you enter this spacious home boasting three bedrooms and two full bathrooms, thoughtfully laid out to enhance comfort and convenience. The inviting open living room seamlessly flows into a dining area, leading to a generously sized kitchen adorned with ample counter space. Transition effortlessly from indoor to outdoor living through patio doors onto the expansive tiered covered deck, perfect for entertaining or unwinding as you overlook the park-like yard meticulously landscaped for utmost privacy. Each bedroom boasts a walk-in closet, with the master bedroom offering a retreat-like ambiance, walk-in closet, and a luxurious three-piece ensuite. Adorned with tasteful decor, the interior exudes warmth and sophistication, complemented by the convenience of main floor laundry and natural gas forced air heating. Nestled within the esteemed North Park Estates community, where homeowners own the home and lease the land, this approximately 1400 square foot bungalow stands out as a gem. Enjoy the convenience of water and sewer services provided by the park, eliminating worries about well and septic maintenance. A separate garage provides additional storage or workshop space, enhancing the functionality of this remarkable property. Land Lease $700.00, Water/Sewer $20.65, Taxes $139.72 Total $860.37 per month. (id:59911)
RE/MAX By The Bay Brokerage
Lot 30 Robert Woolner Street
Ayr, Ontario
Executive Townhomes available. FREEHOLD- NO POTL, NO CONDO FEES, NO DEVELOPMENT FEES . This large END unit is 1,987 square foot (other plans available) 3 bedroom, 3 bathroom home has a huge unfinished basement which includes a 3 piece rough in, a 200 amp service and Central Air Conditioning. and 5 Appliances , are some of the upgrades included. The double door entrance opens to a spacious open concept main floor layout with sliders off the kitchen and a two piece bathroom. Upstairs has the convenient laundry room and 3 large bedrooms with two full bathrooms. Access from garage into home and access from garage to your backyard. Parking for 3 cars, ( PRIVATE DRIVEWAY )one in the oversized garage and two in the double length PRIVATE driveway. A family oriented community nestled within a residential neighbourhood. Closings are Summer/Fall 2025. Visit our Presentation Center at 173 Hilltop Dr., Ayr. Open Saturday and Sunday from 1:00-4:00, or by private appointment. TOTAL $25,000 DEPOSIT balance at closing. (id:59911)
RE/MAX Icon Realty
Lot 28 Robert Woolner Street
Ayr, Ontario
Executive Townhomes available. FREEHOLD- NO POTL, NO CONDO FEES, NO DEVELOPMENT FEES . This large 1,783 square foot (bigger plans available) 3 bedroom, 3 bathroom home has a huge unfinished basement which includes a 3 piece rough in, a 200 amp service and Central Air Conditioning. and 5 Appliances , are some of the upgrades included. The double door entrance opens to a spacious open concept main floor layout with sliders off the kitchen and a two piece bathroom. Upstairs has the convenient laundry room and 3 large bedrooms with two full bathrooms. Access from garage into home and access from garage to your backyard. Parking for 3 cars, one in the oversized garage and two in the double length driveway. A family oriented community nestled within a residential neighbourhood. Closings are Summer/Fall 2025. Visit our Presentation Center at 173 Hilltop Dr., Ayr. Open Saturday and Sunday from 1:00-4:00, or by private appointment. TOTAL $25,000 DEPOSIT balance at closing (id:59911)
RE/MAX Icon Realty
18a - 945 3rd Avenue E
Owen Sound, Ontario
Currently reception area and 1 offices. includes all utilities, property taxes, HVAC and common area expenses. Fibre optics, 24/7 Access, Keyed Access only after hours- before 0730 and after 1700, Lots of parking, 24/7 surveillance cameras, Walking distance to banks, post office, restaurants, city hall, Mail delivery to your office door, Onsite Manager, Onsite maintenance, Doctors - (Ear, Nose and throat, Optometrist, Chiropodist), Hearing Tests, Dentist, Engineering Consultants, Grey Bruce Legal Clinic, Paralegal, Lawyer, Mortgage Brokers, Accountant-Independent, Accounting Firm - Baker Tilly, Community Service Network, M.P.A.C., Sleep Lab, Sleep Apnea equipment sales & service, Life Labs, Hospital side of the river. (id:59911)
Sutton-Sound Realty
4c - 945 3rd Avenue E
Owen Sound, Ontario
Currently reception area and 2 offices.includes all utilities, property taxes, HVAC and common area expensesFibre optics, 24/7 Access, Keyed Access only after hours- before 0730 and after 1700, Lots of parking, 24/7 surveillance cameras, Walking distance to banks, post office, restaurants, city hall, Mail delivery to your office door, Onsite Manager, Onsite maintenance, Doctors - (Ear, Nose and throat, Optometrist, Chiropodist), Hearing Tests, Dentist, Engineering Consultants, Grey Bruce Legal Clinic, Paralegal, Lawyer, Mortgage Brokers, Accountant-Independent, Accounting Firm - Baker Tilly, Community Service Network, M.P.A.C., Sleep Lab, Sleep Apnea equipment sales & service, Life Labs, Hospital side of the river. (id:59911)
Sutton-Sound Realty
550 Fourth Line
Oakville, Ontario
Exceptionally maintained 4-bedroom bungalow in the prestigious Bronte East community, surrounded by multi-million dollar homes. This rare find features a spacious addition, an oversized lot, and an extra-wide driveway. The detached garage complements the expansive backyard, offering endless possibilities. Inside, hardwood floors flow throughout, enhancing the warmth and elegance of the home. The inviting kitchen boasts stainless steel appliances, ample storage, and a functional layout, perfect for culinary enthusiasts. A separate dining room provides an ideal space for entertaining, while the bright living room opens seamlessly to the backyard. The loft includes a private bedroom and a 3-piecebath, adding flexibility to the layout. The finished basement offers an additional bedroom and a 3-piece bath. The huge backyard features a garden shed and plenty of space for outdoor enjoyment. Conveniently located near the GO Station, Lake Ontario, Hwy 403, schools, parks, transit, and shopping. (id:59911)
RE/MAX Aboutowne Realty Corp.
365 Albert Street Unit# 511
Waterloo, Ontario
Unit 511 at The HUB offers 1,369 sq ft of versatile commercial space available immediately in the heart of Waterloos University District, with over 600 residential units above. Permitted uses include café, retail, medical, office, grocery, personal services, art gallery, library, museum, commercial school, financial services, nanobrewery, printing establishment, tech office, restaurant, and pharmacy. Water and gas are included in the TMI; electricity is the only additional utility. The space can also be combined with adjacent units 611, 612, 613, and 615 for larger requirements. The HUB features ample parking, a dynamic commercial promenade, and is walking distance to the University of Waterloo and Wilfrid Laurier University. (id:59911)
Century 21 Heritage House Ltd.
365 Albert Street Unit# 615
Waterloo, Ontario
Unit 615 at The HUB offers 1,255 sq ft of prime commercial space available immediately in the heart of Waterloos University District, anchored by 600+ residential units above. Ideal for café, retail, medical, tech office, personal services, art gallery, library, museum, commercial school, financial services, nanobrewery, printing, restaurant, and pharmacy uses. Water and gas included in TMI, only electricity extra. Need more space? Combine with units 611, 612, 613, and/or 511. The HUB boasts high foot traffic, ample parking, and a vibrant commercial promenade steps from University of Waterloo and Wilfrid Laurier University. Perfect for high-visibility, high-traffic businesses ready to thrive. (id:59911)
Century 21 Heritage House Ltd.
365 Albert Street Unit# 613
Waterloo, Ontario
Unit 613 at The HUB offers 1,021 sq ft of prime commercial space available immediately in the heart of Waterloos University District, anchored by 600+ residential units above. Ideal for café, retail, medical, tech office, personal services, art gallery, library, museum, commercial school, financial services, nanobrewery, printing, restaurant, and pharmacy uses. Water and gas included in TMI, only electricity extra. Need more space? Combine with units 611, 612, 615, and/or 511. The HUB boasts high foot traffic, ample parking, and a vibrant commercial promenade steps from University of Waterloo and Wilfrid Laurier University. Perfect for high-visibility, high-traffic businesses ready to thrive. (id:59911)
Century 21 Heritage House Ltd.
365 Albert Street Unit# 612
Waterloo, Ontario
Unit 612 at The HUB offers 1,279 sq ft of prime commercial space available immediately in the heart of Waterloos University District, anchored by 600+ residential units above. Ideal for café, retail, medical, tech office, personal services, art gallery, library, museum, commercial school, financial services, nanobrewery, printing, restaurant, and pharmacy uses. Water and gas included in TMI, only electricity extra. Need more space? Combine with units 611, 613, 615, and/or 511. The HUB boasts high foot traffic, ample parking, and a vibrant commercial promenade steps from University of Waterloo and Wilfrid Laurier University. Perfect for high-visibility, high-traffic businesses ready to thrive. (id:59911)
Century 21 Heritage House Ltd.
365 Albert Street Unit# 611
Waterloo, Ontario
Unit 611 at The HUB offers 1,020 sq ft of prime commercial space available immediately in the heart of Waterloos University District, anchored by 600+ residential units above. Ideal for café, retail, medical, tech office, personal services, art gallery, library, museum, commercial school, financial services, nanobrewery, printing, restaurant, and pharmacy uses. Water and gas included in TMI, only electricity extra. Need more space? Combine with units 612, 613, 615, and/or 511. The HUB boasts high foot traffic, ample parking, and a vibrant commercial promenade steps from University of Waterloo and Wilfrid Laurier University. Perfect for high-visibility, high-traffic businesses ready to thrive. (id:59911)
Century 21 Heritage House Ltd.
108b Bonnie Crescent
Elmira, Ontario
Are you an aspiring entrepreneur looking to start your own sign and lettering business? Don’t wait! Skip many of the headaches of building a business from scratch and start working with an established clientele right away. This is a unique opportunity to acquire a well-established, family-owned business incorporated in 2011, but with a history dating back to 1955. This company has become a community staple over the years and offers a loyal customer base and a proven business model. Yet, there is plenty of potential to grow and increase income when the buyer takes this business to the next level. Located in the growing community of Elmira, combining progressive ideals with small-town values, this sign business benefits from access to an increasing number of businesses in town, Waterloo Region, Guelph and other nearby communities. However, clients are not limited to Woolwich Township. This is your chance to serve clients across Canada and the U.S. with existing relationships to draw upon. Owner is retiring but can help train new owner. No franchise fees. This opportunity is ideal for someone who is ready to take ownership of a reputable business with significant untapped potential. Don't miss out on this chance to be the owner of an established sign business at an affordable price! Buyer will not assume leased premises. Lease with landlord does not include a sub-let or transfer provision. In order to see any financial statements or list of assets, potential Buyer will need to sign a Confidentiality Agreement. (id:59911)
RE/MAX Solid Gold Realty (Ii) Ltd.
110 Old Lakeshore Road
Woodhouse, Ontario
LAKEFRONT with a SPECTACULAR VIEW! COTTAGE LIVING without the commute. 170 feet of secluded shoreline stretching along beautiful Crescent Bay, Lake Erie… just east of the picturesque beach-town of Port Dover. This 1/3 acre, treed lakefront property is tucked away at the end of Old Lakeshore Road. A Must See to be truly appreciated. Rare opportunity to own Lake Erie waterfront property with an accessible beach. Take the stairs down to the kid friendly shore with shallow sandbars for wading & swimming, fishing, kayaking or canoeing. It’s so private! Crescent Bay’s natural curve allows a pristine, panorama of Long Point & on a clear day, the USA. With few neighbours and an uninhibited view, enjoy the ever-changing moods of the lake. This is a chance to have a secluded, get-away lifestyle, but near the support of conveniences, health care and family. Whether relaxing under one of the Shade Trees, on the Side Deck or in the Great Room you will feel the Cool Lake Breezes and hear the Waves lapping on shore. At night marvel at the starry sky over the lake & the twinkling Fireflies. Established perennial gardens & flowering bushes. Unforgettable Family Memories have been made at this rustic waterfront cottage for generations. Now it’s time for a New Family and New Memories! There’s plenty of potential as the ZONING allows for REPAIRS, RENOVATION & REPLACEMENT.(Zoning Bylaw 4.41.1 Legally Non-Conforming) REBUILDING this lake house will ensure enjoyment for many generations to come. Old Lakeshore Road is maintained by the county year round(snow plowing, garbage & recycle pick up, mail delivery). Note that although there is a possible future residential development in the area, the proposal for “housing is north of New Lakeshore Road only. Port Dover is just minutes away. Central to larger centres. Call now to check out the potential of this lakefront property on the private peaceful shores of Crescent Bay! (id:59911)
Coldwell Banker Momentum Realty Brokerage (Port Dover)
17 Winn Place
Aurora, Ontario
$$$ +++ Spent on renovation,Exceptional townhouse Built By Reputable Builder Daniels Corp.Perfect Starter Family Home! Upgraded Kitchen W/ Additional Pantry Space, Stone Countertops, Subway Tile Backsplash & A Breakfast Bar. Finished Bsmt W/ 4-Pc Bathroom. Master Bdrm W/4-Pc Ensuite & His/Her Walk-In Closets, Entrance From Garage To House. Well Cared For & Loved, Located in the heart of Aurora Within An Excellent School District (Rick Hansen Ps),Maintenance Fee Includes Water, Grass Cutting, Snow Removal And Lots Of Visitor Parking, Walking Distance To Restaurants, Supermarket,Schools,Shopping Plaza, , Cineplex, Shops, Public Transit.Close To 404. **EXTRAS** Water, Grass Cutting, Snow Removal is included in the Maintanence Fee. (id:59911)
Bay Street Integrity Realty Inc.
1889 South Horn Lake Road
Magnetawan, Ontario
Located on the shores of desirable Horn Lake, within a short drive of the village of Burks Falls, this spacious home offers a fresh slate ready for your own personal ideas and design to make this the perfect lakeside home or cottage. As you step inside, a Muskoka room immediately welcomes you offering a place to hang your hat and perhaps a lovely seating area for morning coffee. Custom trim, cabinetry and doors are prominent throughout this beautiful home. High ceilings complement a generous living area featuring a wood stove, and a walk out onto a large deck spanning the entire length of the home. Entering the kitchen/dinning area you will notice the custom cabinetry with ample storage, the adjoining pantry, the walk out to the deck and lots of space for meals with family and friends.The large primary bedroom not only takes advantage of the lake views with an additional walk out to the deck but also has a 3 pc ensuite as well as a walk in closet. There is a second bedroom and an office situated on the main level as well as a central 3 pc bathroom with a hybrid walk in tub.The lower level offers a billiards room and a media room, both with walk outs plus a 3rd bedroom. A 3 pc bathroom is strategically located by an entrance from the patio leading down to the waterfront. Laundry, storage and utility rooms are located on the lower level.Other features include in floor radiant heat throughout, a heated 2 car garage, steel shake roof and Generac power backup. (id:59911)
RE/MAX Parry Sound Muskoka Realty Ltd
2808 - 20 Shore Breeze Drive
Toronto, Ontario
A rare gem in the city. This unique 1+1 layout combines city convenience with lakeside luxury. With 9-ft ceilings and an open plan design, the spacious interior is flooded with light from large floor-to-ceiling windows. The kitchen features high-end stainless steel appliances, quartz countertops, and marble tiles. A private balcony offers serene lake views. Enjoy premium amenities including a fitness center, pool, sauna, and party room. The highly acclaimed Kingsway College School, a private high school is conveniently located in the building. Showings available from 8 AM to 8 PM, with 3-hour notice. Strongly recommended to show early for sunrise with 12 hours prior notice. (id:59911)
Exp Realty
391 Hickling Trail
Barrie, Ontario
Client Remarks Absolutely stunning detached home in the highly sought-after Grove East community in Barrie. The main floor boasts separate living and family areas, a spacious, upgraded kitchen with a breakfast area, and perfect for entertaining. The upper level offers four generous sized bedrooms, including a primary suite with an ensuite bath. and common Bathroom.>>>EXTRAS <<< Fully renovated , AC & Furnaced changed in 2023 , roof changed 2023. Conveniently located just a 15-minute walk to Georgian College, and close to major highways, shopping center, parks, and public transit, near to Lake Simcoe .this home offers an exceptional opportunity for comfortable family living or a smart investment. Don't miss this Great Deal ! schedule your private showing today! (id:59911)
Royal LePage Your Community Realty
912 Innisfil Beach Road
Innisfil, Ontario
Welcome to this cozy and character-filled 2-bedroom, 1-bathroom home nestled right on Innisfil Beach Roadin the vibrant heart of Innisfil. Set on a beautiful 50 x 190 ft lot, this property offers a rare blend of location, potential, and lifestyle.Just steps from the shores of Lake Simcoe, enjoy daily beachside walks, swimming, and stunning sunsets. Whether you're looking for a peaceful year-round residence, a weekend getaway, or a savvy investment, this property has you covered.With Mixed Use Zoning (MU), the opportunities are endless, live, work, or develop! Ideal for entrepreneurs, investors, or those dreaming of a home-based business. The deep lot provides ample space for expansion, garden suites, or future development (buyer to verify).Clean, bright, and well-maintained, this home offers comfort and charm while being close to shops, parks, schools, and all amenities Innisfil has to offer.A rare find with unmatched potential in a prime location. Dont miss your chance to own a slice of Innisfils most desirable area. (id:59911)
Sutton Group Incentive Realty Inc.
912 Innisfil Beach Road
Innisfil, Ontario
Welcome to this charming 2 bedroom, 1 bathroom bungalow located in one of Innisfils most desirable lakefront communities. This inviting home offers the perfect blend of comfort, convenience, and outdoor space all just a short stroll to the water's edge.Set on a massive lot, the property boasts ample parking and an expansive yard, ideal for summer barbecues, outdoor entertaining, or simply enjoying the peaceful surroundings. Inside, you'll find a bright and functional layout with a well-appointed kitchen, spacious living area, and two generously sized bedrooms.Location is everything, and this home truly delivers you're just steps from the lake, local beaches, and waterfront parks. Plus, you will enjoy walking access to shops, cafes, restaurants, and all the everyday essentials.Whether you're a small family, professional couple, or looking for a peaceful retreat near the water, this home offers an exceptional leasing opportunity in a quiet, friendly neighborhood. (id:59911)
Sutton Group Incentive Realty Inc.
179 Celina Street
Oshawa, Ontario
Welcome to this rare opportunity to secure a high-performing residential asset that suits both savvy investors and first-time homebuyers alike. This beautifully renovated home offers strong rental potential with a high projected yield, while also serving as a warm and inviting space for a growing family. Step inside to find a light-filled, functional layout with modern upgrades throughout, including a finished basement with 2 bedrooms + 1 washroom. Investors will appreciate the low maintenance requirements, stable rental demand in the area, and potential for future capital growth. Whether youre seeking stable cash flow or long-term appreciation, this property checks all the boxes. Reach out today for full financials, rent rolls, and to schedule a showing. (id:59911)
Right At Home Realty
1708 - 130 River Street
Toronto, Ontario
Discover the perfect blend of modern living and urban convenience in this stunning 2-bedroom, 2-bathroom condo located in the heart of Toronto. This beautifully designed unit offers a spacious and comfortable living experience, ideal for professionals, couples, or small families. A prime location with easy access to downtown Toronto, public transportation, shopping, dining, and entertainment options. Two generously sized bedrooms with ample closet space, providing a peaceful retreat for relaxation and rest. A sleek, fully equipped kitchen with stainless steel appliances, granite countertops, and plenty of storage space for all your culinary needs. Breathtaking views of the city from your private balcony, a perfect spot for morning coffee or evening relaxation. The building offers a range of amenities including a fitness center, rooftop terrace, party room, and 24-hour concierge service. (id:59911)
Aimhome Realty Inc.
210 - 485 Rosewell Avenue
Toronto, Ontario
Welcome to 210 at 485 Rosewell Ave, Situated in the desirable Lawrence Park South neighbourhood. A refined residence nestled in one of Toronto's most prestigious enclaves. This meticulously maintained 2-bedroom, 2-bathroom suite, with 1-Parking & 1-Locker offers an exceptional blend of comfort & sophistication, perfect for discerning downsizers, professionals & families prioritizing top-tier education & serene living. With expansive windows that flood the space with natural light, highlighting the rich hardwood floors that flow throughout and high ceilings. The open-concept living & dining areas seamlessly connect to a private balcony, offering lush, tree-lined views. The gourmet kitchen is a culinary delight, featuring granite countertops, stainless steel appliances, & a convenient breakfast bar. The primary bedroom serves as a peaceful retreat with a walk-in closet and a modern 4-piece ensuite. A second well-appointed bedroom & an additional full bathroom provide ample space. Lawrence Park Condo Residents enjoy a suite of premium amenities, including a 24-hour concierge, fitness center, media, party room, library, & secure underground parking. Enjoy Proximity to top-ranked public & private schools, including Lawrence Park Collegiate Institute, Glenview Senior Public School, John Ross Robertson Junior Public School, Havergal College, Havergal Junior College, & Blyth Academy. Stroll to nearby parks & ravines, such as Chatsworth Ravine & Alexander Muir Memorial Gardens, or explore the charming boutiques & gourmet eateries along Avenue Road, Lawrence Ave, Yonge St. With the TTC, Subway and major highways just minutes away, commuting downtown or escaping the city is effortlessly convenient. A rare & refined opportunity to immerse yourself in the Lawrence Park lifestyle. Where timeless elegance meets everyday ease & design. A lifestyle of unmatched comfort, prestige, & tranquility. (id:59911)
RE/MAX City Accord Realty Inc.
1708 - 130 River Street
Toronto, Ontario
Discover Your Dream Home at 130 River Street, Artworks Condos by Daniel, where luxury meets convenience in the heart of one of Toronto's most desirable neighborhoods. This stunning condo unit offers everything you need for a comfortable and stylish urban lifestyle. This 2-bedroom, 2-bathroom unit boasts an open-concept kitchen with elegant quartz countertops and state-of-the-art modern appliances. Large windows flood the space with natural light, creating a warm and inviting atmosphere. Situated minutes from iconic landmarks such as the CN Tower, DVP, Lakeshore, and QEW, you'll enjoy easy access to the best that Toronto has to offer. The building is equipped with top-notch facilities including a fully-equipped gym, a vibrant party room, a children's play area, BBQ facilities, and more. Whether you're looking to stay active, entertain guests, or relax, Artworks Condos has you covered. Close to universities, community centers, parks, public transit, shopping, schools, and a plethora of other amenities, you'll find everything you need just a stone's throw away. Parking and locker are included, providing you with extra storage space and the convenience of secure parking. (id:59911)
Aimhome Realty Inc.
Carling 5 W3 - 3876 Muskoka Road 118 Road W
Muskoka Lakes, Ontario
Welcome to the Muskokan Resort Club on the beautiful shores of Lake Joseph! Presenting Carling 5, a semi-detached villa offering a luxurious and maintenance-free way to enjoy cottage life in Muskoka. This spacious unit features 3 bedrooms, 3 bathrooms, an open-concept kitchen, dining, and living area, a cozy Muskoka Room, and a large deck with covered porches that showcase stunning views over Lake Joseph. As an owner at the Muskokan, you'll enjoy access to a wide range of resort-style amenities, including tennis and basketball courts, a children's playground, library, outdoor pool, exercise room, sauna, and a natural sand beach with breathtaking lake views. Ideally situated just minutes from both Bala and Port Carling, this location offers the perfect balance of tranquility and convenience. Ownership of this fractional interval provides you with 5 weeks per year to unwind and recharge in one of Muskoka's most sought-after resort communities. The villa comes fully furnished with high-end, stylish décor and stainless steel appliances everything is ready for you to arrive and relax. Carling 5 is not pet friendly and follows a Friday-to-Friday week schedule. (id:59911)
Bracebridge Realty
402 - 391 James Street W
Gravenhurst, Ontario
Welcome to Granite Trail, a sought-after condo community in the heart of Gravenhurst. This top-floor, 3-bedroom, 2-bathroom condo offers a bright and spacious layout in a peaceful, park-like setting. The primary bedroom features corner windows with serene forested views, a walk-in closet, and access to a full 4-piece bath. The second bedroom is perfect for guests with its own private 4-piece bathroom, while the third bedroom makes an excellent home office. The large, functional kitchen provides ample counter space, with in-suite laundry conveniently located just off the kitchen for easy access. An open-concept living and dining area enhances the sense of space, and additional features include a private storage locker and a designated underground parking space. This prime location offers the best of both worlds, walk the scenic trail to the Gravenhurst Wharf for waterfront dining and the Farmers Market, or head in the other direction to explore downtown Gravenhurst's shops and restaurants. Don't miss this opportunity to own a well-appointed condo in an unbeatable location! (id:59911)
RE/MAX Professionals North
912 Innisfil Beach Road
Innisfil, Ontario
Charming 2-bedroom, 1-bathroom home situated on a 50 x 190 ft lot along high-visibility Innisfil Beach Road. Ideally located just steps to town amenities and minutes to Lake Simcoe, this property offers incredible flexibility with Mixed Use Zoning (MU)allowing for a variety of residential, commercial, or live-work opportunities (buyer to verify).The home features a practical layout with comfortable living space, perfect for end-users, investors, or entrepreneurs looking to establish a business in a rapidly growing area. The deep, level lot offers ample room for future expansion, parking, or redevelopment.Walking distance to shops, restaurants, schools, transit, and more. Whether you're looking to live, invest, or buildthis is a rare opportunity in one of Innisfil's most desirable and high-traffic corridors. (id:59911)
Sutton Group Incentive Realty Inc.
#25 - 4186 Finch Avenue E
Toronto, Ontario
Prime Location with Maximum Exposure! Take advantage of this well-established restaurant located in the highly sought-after Finch & Midland Plaza, one of Scarborough busiest commercial hubs. Surrounded by dense residential and commercial developments, and offering ample customer parking, this spot is ideal for a thriving food business. The interior features newly updated renovations and a fully equipped commercial kitchen is ready for you to start operations immediately. Don't miss this rare opportunity to own a turn-key business in a high-demand area! (id:59911)
RE/MAX Elite Real Estate
129 Imperial Street
Toronto, Ontario
Sought After in Mid-town neighborhood. Walking Distance to Excellent Public and Prestigious Private Schools,Parks,Shops,and Transit Plus LRT. New Roof (2024),New Air conditioner (2024),Designer gourmet kitchen, vaulted ceiling and fireplace in the master bedroom, heated limestone spa like ensuite with turkish steam bath & body jets. (id:59911)
Real One Realty Inc.
179 Yonge Boulevard
Toronto, Ontario
Welcome to this exquisite custom-designed residence, where modern elegance meets practical luxury. Thoughtfully crafted for those who value superior craftsmanship and intentional design, this home features 4+1 generously sized bedrooms, soaring ceilings, and expansive open-concept living spaces that flood the interior with natural light.The chef-inspired kitchen is a culinary haven, complete with premium appliances, custom cabinetry, a large central island, and a cozy built-in breakfast nookideal for both everyday living and entertaining.Set in a prestigious and tranquil neighborhood, this property offers a rare combination of sophistication, comfort, and conveniencejust minutes from the exclusive private Cricket Club and surrounded by renowned private schools.Perfect for those who enjoy an upscale lifestyle, the home is situated near fine dining, elite sports facilities, and vibrant social venues.Additional features include dual furnaces and central air conditioning systems, each equipped with air exchangers and HEPA filters for clean, healthy air throughout. A full-house backup generator ensures uninterrupted electricity, offering peace of mind in any weather. (id:59911)
Right At Home Realty
116 Eva Drive
Woolwich, Ontario
East Facing Modern Fully Upgraded Detached Home for Sale in Brand New Empire Home Community, Ravine Premium Size Lot, Upgraded Kitchen Cabinet With Extended Cabinet, Built in Appliances, Backsplash, Specious 4 Bedroom Each With Walking Closet, Three Full Bathrooms, With a Jack and Jill Bath Connecting The Third and Fourth Bedrooms, Master Bedroom With Ensuite, While The Second Bedroom Also Has Its Own Ensuite, Providing Convenience and Privacy. Carpet Free House, Main Floor Hardwood and Second Floor Vinyl With an Oak Staircase. 8 Ft Upgraded Glass Sliding Doors That Lead Out To The Rear Deck, Walk Out Basement With Upgraded Windows, The Layout is Exceptionally Spacious and Functional, Offering Plenty of Room for Comfortable Living. 200 Amps Wiring, 3 Camera Rough-in, EV Charging Rough-In, Beautiful Pot Light Throughout Home. 2nd Floor Laundry Room. (id:59911)
Homelife/miracle Realty Ltd
2121 Harvest Drive
Mississauga, Ontario
Discover the essence of timelessly designed contemporary living at 2121 Harvest Dr: a marvel that blends sophistication & modern comfort, nestled on a quiet street within South Mississauga's coveted Applewood Acres. This luxurious 2-storey, 4+1-bed, 5-bath contemporary, sun-drenched home, custom-built in 2016, features just about 5,000 sq ft of total indoor living space on 3 levels & beautifully designed landscaped exteriors with a covered rear deck. It utilizes its remarkable scale to balance family life with space & features for unparalleled entertainment. Every inch of this spacious home is useable for quiet retreat & leisure while merging quality workmanship with clever design - the home's main level features soaring 10-ft ceilings, floor-to-ceiling windows that flood the space with natural light, white oak hardwood floors, solid wood doors, dramatic fireplaces & premium custom built-in walnut finishes throughout. The home's 2nd level features 4 bedrooms & 3 serene, spa-inspired bathrooms. The primary bedroom features a dramatic double-sided gas fireplace, creating a calm, focused space in which to start, or end, the day. The primary also features a 5-piece ensuite with double sinks & quartz vanities, a standalone soaker tub, & an oversized glass walk-in shower. The primary has the perfect walk-in wardrobe room with floor-to-ceiling, wall-to-wall, his-and-hers, custom walnut cabinetry. Retreat downstairs to the lower level, featuring wide windows for natural light, in-floor heating & white oak hardwood flooring. The lower level includes a spacious media room with custom-built-in walnut cabinetry, built-in speakers, & a designer gas fireplace. Also included is a well-proportioned bedroom with an adjacent 3-piece bathroom. Another unique feature is the sound-treated music studio. The glass-walled gym provides an ideal backdrop in which to be invigorated. After a workout or at the end of a busy day, unwind by the adjacent wet bar with family & friends. (id:59911)
Chestnut Park Real Estate Limited
280 King Road
Richmond Hill, Ontario
Beautiful And Luxury Modern Freehold Town House For Sale; Family Friendly Community. High Ceilings, Gourmet Dream Kitchen With Ss Appliances, Granite Counter, Breakfast Bar, Breakfast Area, And Huge Terrace. Hardwood Floors In Living Room, Oak Stairs, Master Bedroom With Ensuite Bathroom And Walk-In Closet, 3rd Bedroom Walks Out To Balcony. Great Schools. Minutes To All Amenities, Shops, Restaurants, Parks, And Lake Wilcox (id:59911)
Homelife Landmark Realty Inc.
