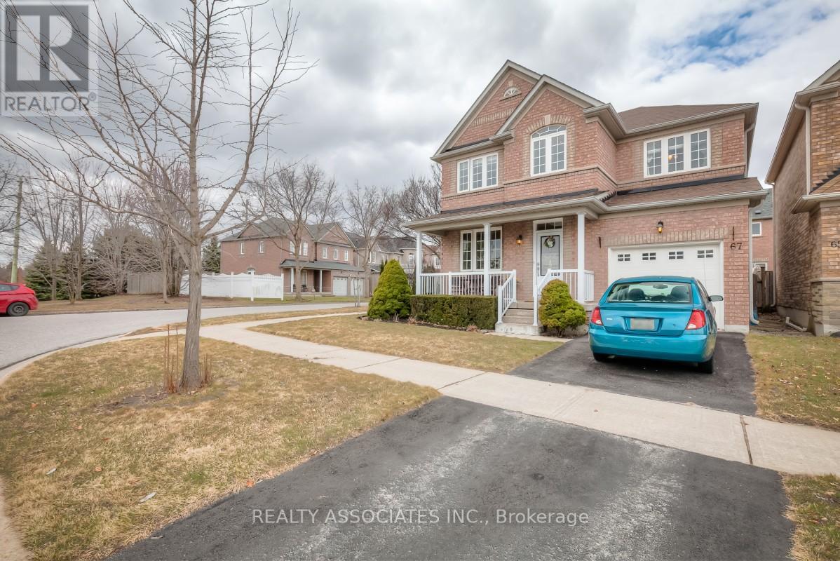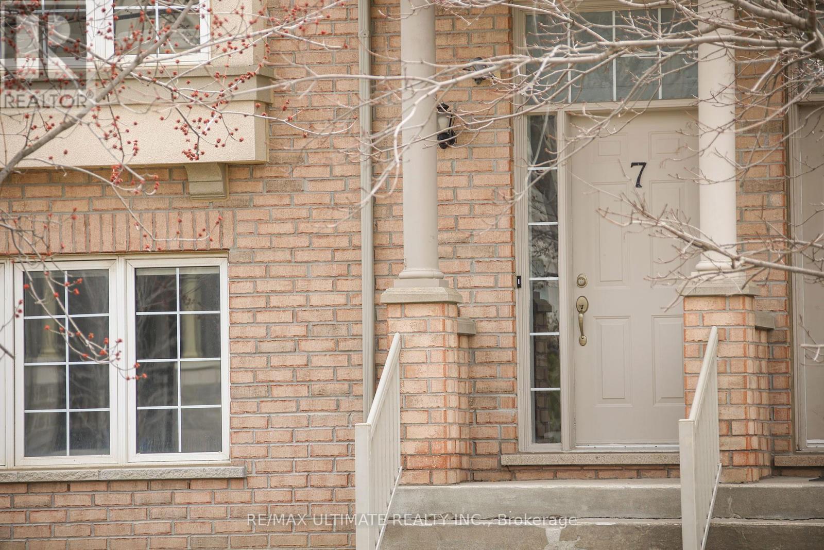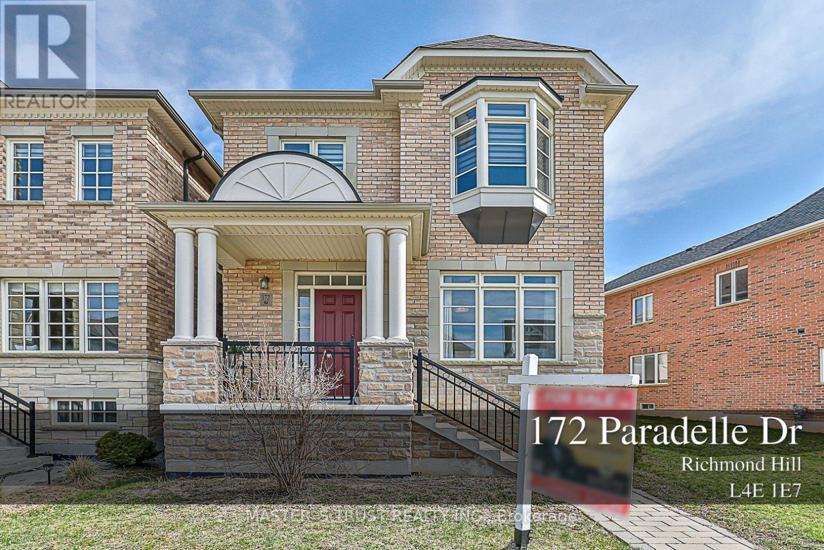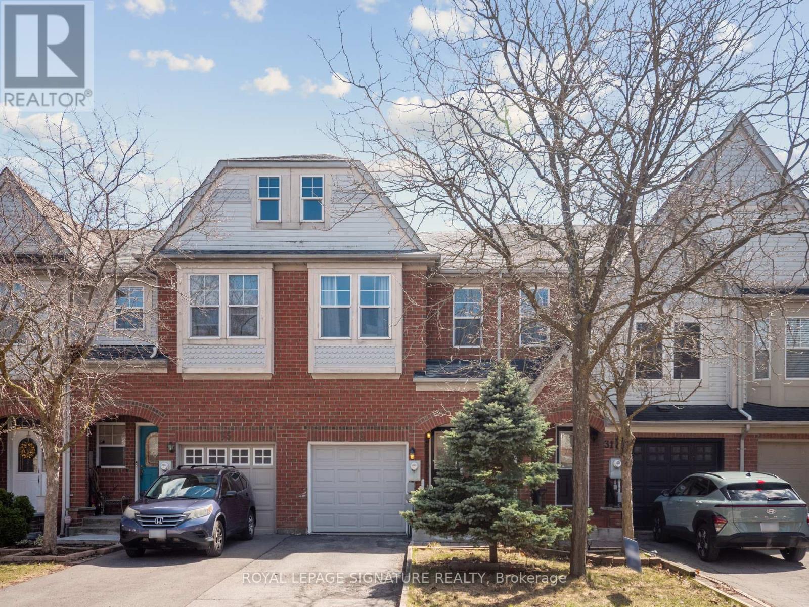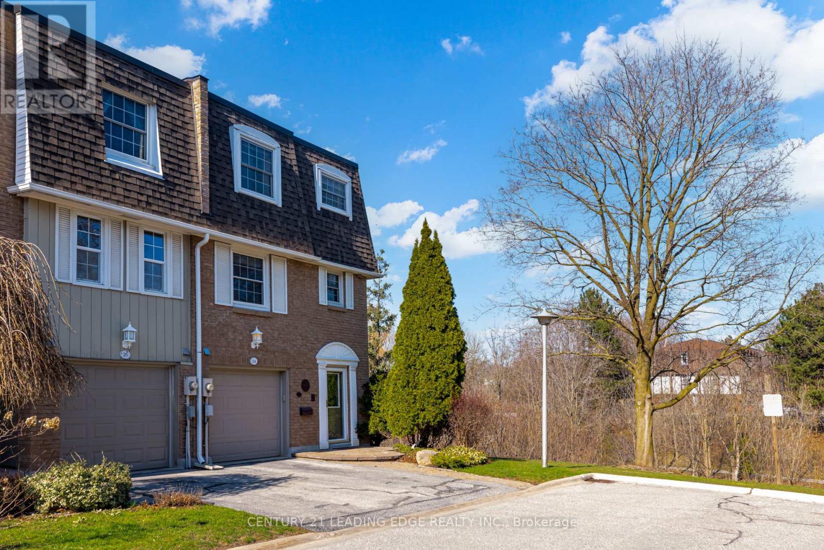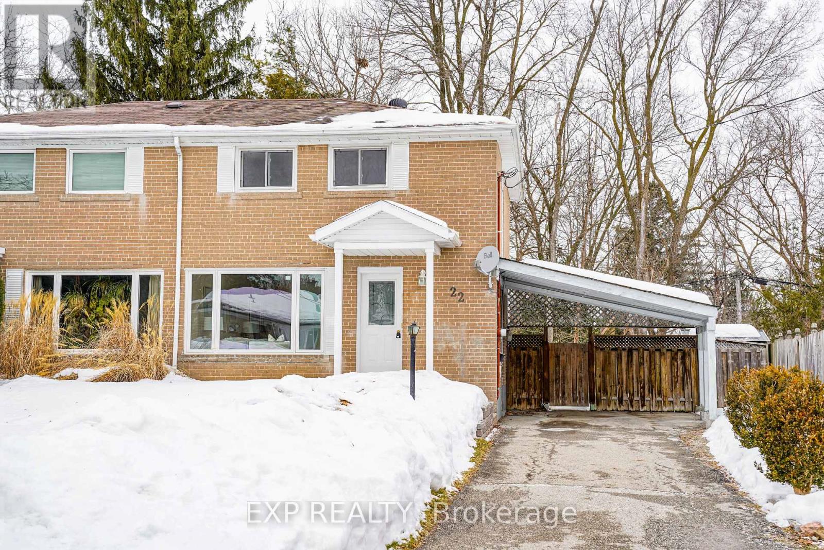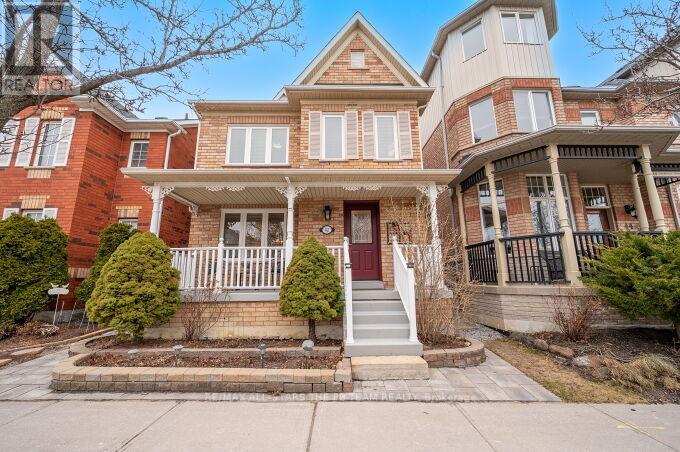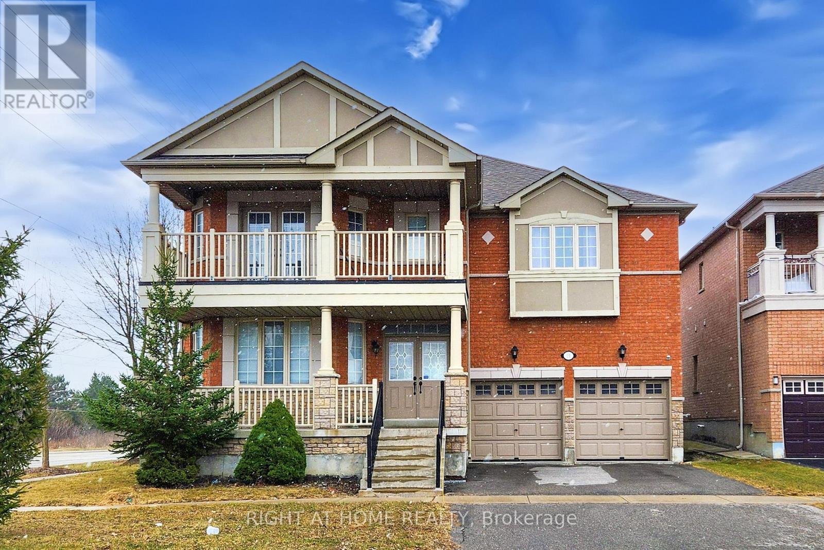112 Bartram Crescent E
Bradford West Gwillimbury, Ontario
Stunning Executive Home In Prestigious Summerlyn Village . Enjoy Family Functional Layout With Approx 2000 Sq Ft Living Space not including a unspoiled basement. Tastefully Upgraded With 9 Ft Ceiling on Main Accompanied With , Hardwood Floors Throughout With Matching Hardwood Staircase , Warm and Inviting Open Concept Living Room With Gas Fireplace , Featuring LED Pot Lights , Contemporary Stylish Kitchen W/Tall Cabinets, Granite C-Top, Large Pantry , Stainless Steel Appliances , Spacious Eat-In Area Overlooking To Family Room With Walk-Out To Fully Fenced Backyard , Great Size Sun-Filled Bedrooms With Double and Even Triple Windows in Second and Prime Bedroom, Main Floor Laundry with Garage access, Upgraded Bathrooms With Granite C-Tops All Offer An Excellent Family Convenience. , Double Door Entrance, With Brick Exterior , With 4 Car Parking on the driveway and Sidewalk Free Are Just To Name a Few of This Home Unbeatable Features. Excellent Family Oriented Area And Quiet Street close to Parks, Plazas, Shopping and Much More. (id:59911)
Aura Signature Realty Inc.
608 - 55 South Town Centre Boulevard
Markham, Ontario
Step Into Your Exquisite Open-Concept Living Space In EKO NOA Condo by Liberty Development Corp, With An Abundance of Natural Light, Modern Kitchen With Granite Countertop, Upgraded Laminate Flooring Throughout, The Versatile Den Offers The Perfect Setting For A Private Sleeping Area Or A Sophisticated Home Office, Floor To Ceiling Windows + W/O To Private Balcony, Steps To Public Transit, Top Ranking School (Unionville High School), Restaurants, Supermarket, Downtown Markham, Minutes to HWY 404 and HWY 407 And Many More! (id:59911)
Century 21 Atria Realty Inc.
211 Fletcher Drive
Vaughan, Ontario
*Wow*Absolutely Stunning Dream Home Featuring Many Upgrades!*Prime Location In The Heart Of Maple In A Quiet Family-Friendly Neighbourhood*Welcome To Your Forever Home with Gorgeous Curb Appeal, New Front Doors, New Garage Doors, New Windows (and Blinds!), Long Driveway (No Sidewalk!), Lush Landscaping & Inground Sprinkler System*Step Inside to a Fantastic Open Concept Design Perfect For Entertaining Family & Friends*Upgrades Include Glowing Hardwood Floors On Main, New Laminate Flooring on the 2nd Floor, Crown Mouldings, Sconce Lighting and Pot Lights*Large Family-Sized Kitchen With A Custom Backsplash, Breakfast Peninsula, Valance Lighting, Built-In Pantry, Bay Windows & Walk-Out To Deck*Relax in the Large Sunken Family Room Complete With A Gas Fireplace, Custom Mantle & Built-In Speakers*Generous Mudroom With Laundry & Convenient Service Stairs To Basement*Amazing Master Retreat With Walk-In Closet & 4 Piece Ensuite Including a Double Vanity & Soaker Tub*4 Spacious Bedrooms*Professionally Finished Basement Features A Large Recreational Room & Separate Entrance*Enjoy Your Private Fenced Backyard Oasis With A Custom Oversized Multi-Level Deck Great For Family Bbq's*Steps To All Amenities: St. Joan of Arc High School, St David's Elementary School, Mackenzie Glen Public School, Soccer Fields, Baseball Diamond, Dog Park, Tennis Courts, Basketball Court, Splashpad, Maple Community Centre, Cranston Park Conservation Trails, Grocery Stores, Cortellucci Vaughan Hospital & easy access to Hwy 400*Put This Beauty On Your Must-See List Today!* (id:59911)
RE/MAX Hallmark Realty Ltd.
67 Chasser Drive
Markham, Ontario
Welcome to 67 Chasser Drive, a beautifully maintained 1977 sqft., Corner home, nestled in a sought-after Markham neighbourhood. This home offers excellent curb appeal with landscaping on a premium Corner lot. This sun-filled 3-bedroom residence boasts an inviting foyer with soaring ceilings open to the second floor, flooding with natural light from additional corner windows. The main floor features 9-foot smooth ceilings, elegant crown mouldings, and a freshly painted interior throughout move-in ready and perfect for families or professionals. The spacious, finished basement includes a 3-piece bathroom, extra living space for guests, a home office, and entertainment. Enjoy convenient access from the single garage directly into the home. Just minutes to top-Rated Schools, Markham Stouffville Hospital, Cornell community centre and shopping. Commuters will appreciate quick access to Highway 407, Mount Joy Go Station, YRT steps away, Cornell Bus terminal serviced by GO, Viva & YRT. This home delivers both comfort and connectivity. Don't miss your opportunity to own this exceptional corner-lot property. (id:59911)
Realty Associates Inc.
224 Ridgefield Crescent
Vaughan, Ontario
Welcome to this beautifully maintained 2487 sq. ft.detached home in the highly sought-after Maple community. Perfectly situated near the Rutherford GO Station, parks, and top-rated schools, this residence offers both space and convenience for modern family living or multi-generational needs. Step into a bright, main floor featuring Formal Living & Dining Rooms + Cozy Family Room with Fireplace, a well-appointed kitchen with stainless steel appliances, and elegant finishes throughout. Hardwood Flooring Throughout Main Floor. Second level offers generous bedrooms and a spacious primary suite with a walk-in closet and private 4 pc ensuite. The finished basement with a separate entrance provides endless possibilities ideal for an in-law suite, guest accommodations, or rental income potential. (id:59911)
Right At Home Realty
7 - 71 Puccini Drive
Richmond Hill, Ontario
Presenting The Townhome 7 At Prestigious 71 Puccini That Effortlessly Blends Modern Sophistication With Comfort. This Newly Renovated Corner Freehold Town Boasting A Generous Lot With A 27-Ft. Frontage, A Perfect Haven For Growing Families, Professionals, Or Anyone Seeking An Elevated Lifestyle. The Primary Bedroom Is An Absolute Retreat, The Spa-Inspired 5-Piece Ensuite Is Your Personal Oasis With Elegant Finishes (30k Upgrade). New 2024 Roof (15K Upgrade), Freshly Painted, Electrical Vehicle Charger Installed, Brand New Flooring, New Fridge & Washer/Dryer. Located In The Prestigious Puccini Neighborhood Surrounded By Multi-Million Dollar Homes. This Impressive Above-Grade Living Space Residence Features A Super Functional Layout With Separate Entrance That Provides An Opportunity To Rent For An Extra Income. Open Concept Layout Creates A Sense Of Flow & Space Throughout The Main Level. Pantry Cabinet In Kitchen-Breakfast Area. Walk-Out To The Balcony From Main Floor Breakfast Area. 9ft Hight Ceiling In Main Floor. A Bright Ground Floor Finished Walk-Out Basement With A Large Window, Flooding The Space With Natural Sunlight. Enjoy Three Parking Spaces, Generous Storages, And Ample Closets. Minutes To 404 & 400 Highways, Schools, Parks, Grocery Stores, Golf Courses, Community Centers, Wilcox Lake & All Amenities. This Home Offers A Comfortable, Modern Living Experience. Don't Miss The Opportunity To Make This Dream Home Yours! Pre-emptive Offers Accepted (id:59911)
RE/MAX Ultimate Realty Inc.
312 Chatfield Drive
Vaughan, Ontario
Well-loved and Upgraded Home in a fantastic Family Neighborhood in a great Location. Fully landscaped Front and Backyards are perfect for entertaining. Be welcomed into a bright 22' Vaulted Front Foyer, Upgraded Iron Picket Staircase, and Travertino & 3-1/4" Oak floors. Re-finished White Eat-in Kitchen with Garden Doors to a Gazebo/Patio. Professionally Finished Bright Open Concept Basement with two Staircases, Side Entrance, and tons of Storage space. Upgraded Berber in the Bedrooms, 200 Amp Electrical Service, Exterior Lighting, Freshly Painted throughout, the List goes on and on. Amazing Location for morning and evening strolls, nestled between a Pond and Chatfield Park (with Baseball Diamond, Skate Park, Playground, Splash Pad, Basketball & Tennis Courts); great schools (incl. Tommy Douglas S.S.); with easy access to new state-of-the-art Cortellucci Vaughan Hospital, Highways 400 & 407, Vaughan Mills Shopping Centre, Vaughan Metropolitan Subway Station, Canada's Wonderland, Restaurants, Groceries, and more! Just Move In and Enjoy! (This Home is a must-see! Check out 312ChatfieldDrive.com for Virtual tour, Floor plans, and Evening & Neighborhood photos.) (id:59911)
Sutton Group Old Mill Realty Inc.
558 Hoover Park Drive
Whitchurch-Stouffville, Ontario
Nestled In The Charming And Family-Friendly Neighborhood Of Whitchurch-Stouffville, 558 Hoover Park Drive Offers The Perfect Blend Of Comfort And Modern Living. As You Approach The Home, You'll Immediately Appreciate The Serene And Welcoming Atmosphere Of This Property, With Its Well-Maintained Brick Exterior And Detached Garage Offering Ample Space For Parking. Stepping Inside, The Main Level Greets You With An Open-Concept Layout That Features A Spacious Living Room With Pot Lights And Hardwood Floors, A Dining Room Overlooking The Family Room, And A Cozy Gas Fireplace. The Kitchen Is A Chefs Dream, Complete With Stainless Steel Appliances, Granite Countertops, And Under-Mount Cabinet Lighting. The Main Level Also Includes A Mudroom With A Convenient Walk-Out To The Backyard. Upstairs, The Primary Bedroom Is A Retreat, Featuring A 5-Piece Ensuite And A Generous Walk-In Closet. Two Additional Bedrooms Provide Ample Space, Each With Hardwood Flooring And Large Windows For Plenty Of Natural Light. The Finished Basement Offers A Versatile Recreation Room, Perfect For Entertaining, As Well As An Additional Bedroom For Guests Or A Home Office. Outside, The Backyard Offers A Private, Tranquil Space To Unwind, With Plenty Of Potential For Outdoor Gatherings. With Its Proximity To Schools, Parks, And Public Transit, This Home Is Ideally Located For Convenience And Lifestyle. (id:59911)
Anjia Realty
69 Livante Court
Markham, Ontario
Welcome Home To This Large Open Concept Detached Nestled In The Most Desirable Markham Neighborhood! Over 2699Sqf With $100K Upgrade And Renovation. 20 Feet Foyer Ceiling, Crown Moulding, Kitchen W/Granite Counter Top, Pot Lights, Beautiful Hardwood Floors. Open Concept layout Features Sun- Filled Living And Dining. (id:59911)
Homelife Landmark Realty Inc.
119 Nestor Crescent
Vaughan, Ontario
The One You've Been Waiting For! Tucked Away On A Quiet Family Friendly Street This 4 Bedroom Home Offers The Rare Luxury Of No Rear Neighbours, Just Peaceful Views Of The Parkland Behind. Inside You Will Find A Well-Maintained Home With A Traditional No-Nonsense Floor Plan. The Newly Fully Finished Basement With A Separate Entrance Offers Added Value, Ideal For Extended Family, Guests, In-Law Suite & More. Whether Relaxing In The Newly Landscaped Backyard Or Entertaining Indoors 119 Nestor Crescent Offers A Rare Combination Of Comfort, Convenience And Privacy In The Heart Of Woodbridge. (id:59911)
RE/MAX Premier Inc.
110 Scarlet Way
Bradford West Gwillimbury, Ontario
Welcome to this exquisite 4 bedroom, 3 bathroom, 2-car garage home in the highly sought-after Summerlyn Village. Just 4 years old, this residence offers a modern open-concept design, situated on a quiet, family-friendly street. Thoughtfully upgraded with soaring 9-foot ceilings on the main floor, elegant 8-foot doors throughout, and rich plank hardwood flooring, every detail has been designed for style and comfort. The inviting foyer boasts impressive 8-foot double entry doors and upgraded 24x24 tiles, leading into a bright and spacious family room with vaulted ceilings. * The stunning chefs kitchen is the heart of the home, with quartz countertops, a marble backsplash, and upgraded cabinetry with custom organizers. Six built-in stainless steel appliances, including a cooktop, wall oven, and oversized fridge, make it both stylish and functional. An eat-in area and breakfast bar flow seamlessly into the living and dining areas, perfect for entertaining. The upgraded laundry room also features quartz countertops for added convenience. * Upstairs, the primary suite is a true retreat, offering a spacious sitting area, his-and-hers walk-in closets, and a spa-like 4-piece ensuite. Unwind in the luxurious seamless glass shower with elegant Carrara tiles, or relax in the deep soaking tub. The second upstairs bathroom features a bathtub with a custom glass door and a high-tech smart toilet for added luxury and convenience. The additional bedrooms are spacious and thoughtfully designed, each featuring a custom-built-in closet, making them perfect for family members or guests. * With its contemporary design, high-end finishes, and unbeatable location, this home is the perfect blend of elegance and functionality. Don't miss your chance to own this stunning property in one of the most desirable communities! (id:59911)
Century 21 Heritage Group Ltd.
89 Marigold Boulevard
Adjala-Tosorontio, Ontario
FABULOUS TRIBUTE BUILDER'S 5115 SQFT LUXURY HOUSE ON A HUGE PIE LOT BACKING ONTO A RAVINE WITH WALK OUT BASEMENT WITH SEPARATE ENTRANCE. EAST FACING. NEVER LIVED IN BRAND NEW HOUSE, THIS HOME IS WAITING TO BE YOUR HOME IN THE MOST DESIRABLE AREA OF TOTTENHAM. UPGRADES WORTH $500K INCLUDING PREMIUM LOT AND STRUCTURAL UPGRADES. 10 FEET MAIN LEVEL CEILING, 9 FEET SECOND AND BASEMENT LEVEL CEILINGS. HARDWOOD FLOORING & LED POT LIGHTS THROUGHOUT THE HOUSE. AN ULTIMATE CHANCE TO LIVE IN LUXURY... ONLY HOUSE OF THIS SIZE BACKING ONTO THE RAVINE IN THE WHOLE SUB-DIVISION. PRICED BELOW PURCHASE PRICE & PRICE TO SELL. SEE IT TO BELIEVE, BEFORE IT IS GONE!! HURRY UP AND ACT FAST AS IT WON'T STAY FOR LONG. (id:59911)
Pontis Realty Inc.
152 Ramona Boulevard
Markham, Ontario
Here's a perfect opportunity to exercise your design skills and create your dream home. This well loved "one owner", non smoking, non pet home has SOOO much potential with almost 2800 sqft of sun filled above grade living space (MPAC). A fabulous, open concept, FIVE level side split with an awesome 2 storey addition with full basement... You'll have two primary bedrooms with ensuites, two above grade family rooms (or potential for a main floor bedroom or home office), with tons of room to customize it to meet your personal needs.....must be seen to appreciate how it could work for YOUR family. This family friendly neighbourhood is ideally located to schools, parks, GO station, public transit, Main St Markham with great restaurants and boutique shopping, the hospital...and incredibly convenient to the 407 for commuters. A 60' lot too ! Hurry ! (id:59911)
Century 21 Leading Edge Realty Inc.
172 Paradelle Drive
Richmond Hill, Ontario
Welcome To Oak Ridges Lake Wilcox, A New painted 4 Bed Rooms With 3 Shower Room On Second Floor, Hard Wood On Main/2nd Floor. Gorgeous Family Room And Upgraded 10' Ceiling On Main With Hard Wood. Open Concept Eat-In Kitchen , S/S Appliances, Double Garage Mins To The Hwy 404 And Go Train Station. Must See!!! (id:59911)
Master's Trust Realty Inc.
19 Mazarine Lane
Richmond Hill, Ontario
This Immaculate And Beautifully Maintained 3-Bedroom, 4-Bathroom Townhouse Is Located In One Of Richmond Hills Most Sought-After Neighborhoods, Just Steps Away From Top-Ranking Schools, Parks, Shopping, And Transit. Home Feels Like New And Offers A Perfect Blend Of Style, Comfort, And Functionality, With Countless Upgrades Throughout. The Main Floor Features Soaring 9-Foot Ceilings, Rich Hardwood Flooring, And An Open-Concept Layout Filled With Natural Light, Creating An Inviting And Spacious Atmosphere Ideal For Both Everyday Living And Entertaining. The Modern Kitchen Is Equipped With Sleek Stainless Steel Appliances, Ample Cabinetry, And A Breakfast Bar, Making It A Great Hub For Family Meals And Gatherings. Upstairs, You'll Find Three Generously Sized Bedrooms, Including A Primary Suite With A Walk-In Closet And A Private Ensuite Bath For Added Comfort And Convenience. The Professionally Finished Basement, Completed By The Builder, Includes A Full Bathroom, Offering Additional Living Space That Can Be Used As A Recreation Room, Home Office, Or Guest Suite. The Main Floor Also Features A Rough-In For A Fireplace, Allowing Future Customization To Suit Your Lifestyle. Step Outside To A Beautifully Landscaped Backyard With An Extended Deck Perfect For Summer Barbecues Or Relaxing In A Peaceful Outdoor Setting. This Energy Star-Certified Home Not Only Delivers Exceptional Energy Efficiency But Also Reflects Pride Of Ownership, With Every Detail Carefully Curated. Don't Miss Your Chance To Own This Move-In Ready Gem In One Of The GTAs Most Desirable Family-Friendly Communities. (id:59911)
RE/MAX Dynamics Realty
33 Mugford Road
Aurora, Ontario
Comfort Without Compromise In A Location That Has It All!This 3 Bed, 3 Bath Townhouse In Aurora Features Practical Space And A Clean, Modern Flow.Kitchen Upgrades Done In 2025. The Open-Concept Living And Dining Area Keeps Things Bright And Easy, And The Finished Basement Adds Just The Right Amount Of Bonus Room. Upstairs, The 4-Piece Bathroom Was Fully Renovated In 2025Fresh, Functional, And Thoughtfully Done.Out Back, Your Patio & Backyard Gives You A Quiet Spot To Unwind, Whether It Be Gardening Or ABBQ. Around You? Transit (GO, YRT), Schools, Shopping, Dining, And Access To Green Space And Trails. Community Centre, Town Hall, And A Seniors Centre Are All Just Minutes Away! (id:59911)
Royal LePage Signature Realty
12 - 24 Hepworth Way
Markham, Ontario
Stunning end unit townhome backing onto a private ravine! This beautifully maintained 3 bedroom, 3 bath home features a dramatic two storey ceiling with custom gas fireplace, skylights, and a large floor to ceiling window that fills the space with natural light. Enjoy a walk out to an interlock patio with an awning perfect for outdoor entertaining. Highlight include: Bright, open concept layout, central vacuum system, paved driveway with ample visitors parking. Located within walking distance to top schools: Franklin Public School (French Immersion) & Markham District High School. Steps from Markham Main Street's cafes, restaurants, and the GO train. Maintenance fees include: yearly furnace maint, window cleaning, lawn cutting, water, snow removal for the street all included. Paving of asphalt driveway. Status certificate available upon request. (id:59911)
Century 21 Leading Edge Realty Inc.
263 North Street
Whitchurch-Stouffville, Ontario
Your dream family home awaits - Welcome to 263 North Street. Incredible detached 4+2 bedrooms, 4 bathroom side-split with meticulous attention to every detail - nothing has been overlooked. Offering an impressive, functional layout, almost 3000 square feet of total living space with smooth ceilings, freshly painted & extensive upgrades throughout. The gourmet kitchen is a chef's dream with built-in stainless steel appliances, quartz countertops, pot lights, crown molding, an open concept design with dining area & a family room sun filled with natural light, fireplace, pot lights & a large window overlooking the front yard. The primary bedroom is a true retreat & features an amazing balcony with views of the pool & expansive backyard, built-in closet with organizers & tv, a brand new, spa like 4 piece ensuite with glass shower, double vanity, heated floors & a smart toilet. The upper level also accommodates 3 additional generous size bedrooms. The cozy yet large living area features custom built bookshelves, barn door, pot lights, laundry area, 2 pc powder room & a walk out to the beautiful backyard retreat. The lower levels offer a spacious 5th bedroom, gym, recreation room with pool table/ping pong table, a home theatre room with projector & screen, custom sectional included, a 4 piece bath, utility room & additional storage space. Step into your private & personal haven with a large 18x36 swimmers pool, maintenance free aluminum fence, gazebo, seating area, projector + screen, firepit, bar & custom shed. Located on a fantastic 60x105 ft lot with a 2 car garage plus up to 6 car driveway parking (or 4 large trucks) in a mature enclave of Stouffville with excellent schools, great parks, trails, shops, restaurants & just minutes away from all the amazing amenities Stouffville has to offer. This is not merely just a house; its an exceptional family home waiting for you. See all inclusions. (id:59911)
Century 21 Leading Edge Realty Inc.
22 Jones Court
Aurora, Ontario
Stunning 2-Story Home Nestled In The Heart Of A Desirable Family-Friendly Neighborhood! This Beautifully Maintained Property Features 3 Spacious Bedrooms, 3 Bathrooms, And A Bright, Open-Concept Layout Perfect For Entertaining. $$$ Spent On Renovation. The Updated Kitchen Boasts Quartz Countertops, Backsplash And A Breakfast Area. Enjoy Laminate Flooring Throughout, A Cozy Living Space Overlook The Frontyard, And A Walkout To A Private Deck, Fenced Backyard. Finished Basement With Separated Entrance And 3 Pcs Washroom. Add A Kitchen And Partition Walls To Create A Rental Suite For Extra Income. Conveniently Located Near Schools, Parks, Transit, And Shopping. A Must-See! (id:59911)
Exp Realty
42 Glendennan Avenue
Markham, Ontario
Welcome home to 42 Glendennan Ave in highly-sought after family-friendly Cornell Village! Comfort meets elegance in this well cared for family detached home with tons of curb appeal including a lovely front porch! This beauty features a desirable open concept, a functional finished lower level and a spacious, low-maintenance backyard! Step inside this inviting property to find a bright and airy floor plan to suit all modern-day needs. Principal rooms include a grand open concept living and dining space flooded with natural light and a gas fireplace for added ambiance, as well as a large separate family room overlooking a fully fenced, party-sized, stone-interlocked backyard. The updated neutral kitchen with stainless steel appliances overlooks the family room and offers ample tall cabinetry, under cabinet lighting, quartz countertops and a large, sun-filled breakfast bar. Make your way upstairs to find four generously sized bedrooms including an oversized primary suite with a walk-in closet and a spa-like ensuite with a large soaker tub and a separate shower. Three additional generous-sized bedrooms with large windows as well as a spacious main bathroom complete the upper level. The fully finished lower level features a large open concept recreational space with pot lights galore, modern laminate floor, a 3-piece bathroom and a spacious bonus room that can serve a variety of needs. Step outside to the entertainer's delight backyard to enjoy the modern, low-maintenance interlock and a 2-car garage with an additional parking space. Just moments to all amenities including the over 120,000 sq ft Cornell Community Centre and the Cornell Community Park where you will find multiple sports courts and fields include tennis, pickle ball, soccer, baseball, playgrounds, splash pads+++ Close to excellent schools, Markham-Stouffville Hospital, 407, tons of retail, restaurants and so much more! This gem is just waiting for you to call it home! (id:59911)
RE/MAX All-Stars The Pb Team Realty
19 Robert Grundy Road
Markham, Ontario
Welcome to luxury living at 19 Robert Grundy - located in one of the most desirable neighborhoods of Cachet Markham. Spacious 3383 square feet on the main and second floor while another 1691 square feet of unfinished basement awaits your personal touch. There are 5 bedrooms with 4 washrooms (plus rough in for a 5th washroom). Enjoy carpet free living throughout the house. This home is ready for your personal touches to move in and enjoy. The main level is an open concept living room, dining room and den with 9-ft ceilings that create a spacious feel throughout the main living areas. The open kitchen is ideal for family cooking together, featuring cabinets that match the pantry, stainless steel appliances and a breakfast area ideal for entertaining family and friends. The main floor family room has a gas fireplace and a walk out to the fully fenced and private backyard. The oversize primary bedroom offers a complete sitting area, walk in closet and 5-pc ensuite. The other 4 bedrooms are generously sized with semi ensuites and natural light from the large windows. Nestled in a fantastic location just steps away from top-rated schools, parks, shopping, and offering quick access to Hwy 404, this home combines convenience with community living. (id:59911)
Right At Home Realty
6 Dugdale Avenue
New Tecumseth, Ontario
Completely renovated, this bright & airy 3-bedroom, 3 bathroom home is nestled on a quiet street in a quaint part of town and is absolutely turn key! Inside this thoughtfully updated home, you'll find modern finishes and an open-concept design while offering the perfect blend of comfort and style. Step into the kitchen - a show stopper featuring solid white cabinetry, quartz countertops, a stylish backsplash, and newer stainless steel appliances. Get ready to enjoy the summer with this amazing entertainers deck and ample green space for your dream garden or for that swing set for your little ones! Upstairs, you'll find three generous sized bedrooms, including a primary retreat complete with a walk-in closet with built in organizers and a luxurious 3-piece ensuite featuring a walk-in shower. Luxury vinyl and tile flooring runs throughout the entire home, and a fully finished basement provides a versatile open concept space with a recreation room / play room /home gym /office along with ample storage room. Conveniently located just minutes from Hwy 400, public transit, parks, schools, and all essential amenities, this move-in-ready gem is truly a must-see. (id:59911)
Royal LePage Signature Realty
46 Tim Jacobs Drive
Georgina, Ontario
Welcome to This Executive, One-of-a-Kind Home in the Heart of Keswick! Discover this beautifully upgraded 4-bedroom detached home offering nearly 3,000 sq. ft. of refined living space in one of Keswick's most desirable neighbourhoods. Step inside to soaring 9' ceilings, elegant pot lights, and a bright open-concept layout designed for modern living. The home has been freshly painted throughout and features brand new modern blinds, adding a clean and contemporary feel. The spacious, chef-inspired kitchen boasts stainless steel appliances, a stylish backsplash, and a generous centre island with built-in sink - perfect for cooking, entertaining, or casual family meals. Outside, enjoy a professionally landscaped yard with interlocking stone, a tranquil rock garden, and a fully fenced, large backyard-ideal for kids, pets, and outdoor entertaining. With no sidewalk in front, the private driveway easily accommodates 4 cars, in addition to the attached garage. Located just minutes from schools, parks, restaurants, Walmart, and all town amenities, with quick access to Highway 404 for commuters. This home is move-in ready and loaded with upgrades - a true gem you don't want to miss! (id:59911)
Royal LePage Associates Realty
72 Ray Street
Markham, Ontario
The Perfect Detached Double Garage Family Home! Quiet Street! Beautifully Renovated 4 Bedrooms; Hardwood Floor Throught Out Main Floor; Oak Staircase; Eat-In Kitchen Walk Out To Private Backyard; Master Bdrm With Corner Tub Set Beneath A Sunny Window & Separate Shower; Amazing Finished Basement Apartment w/ A Separate Entrance; Convenient Prestigious Location SouthUnionville. Mins To 407&404; All Amenities Are Conveniently Accessible! Top Ranking School: Markville SS. (id:59911)
Homelife New World Realty Inc.



