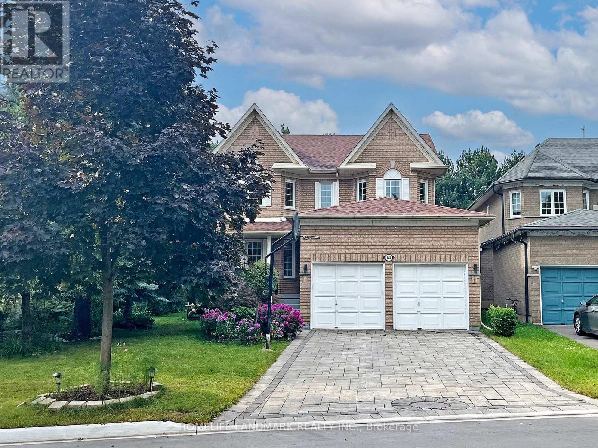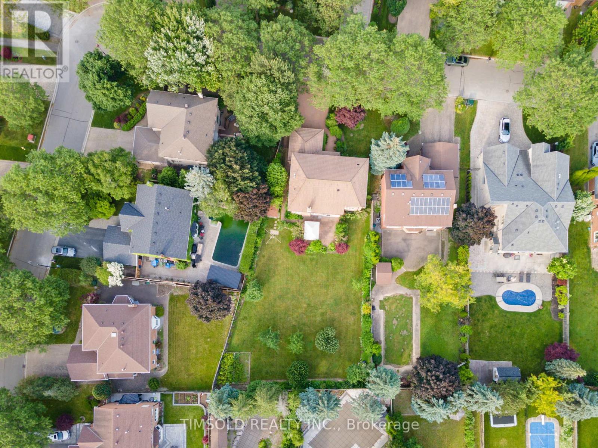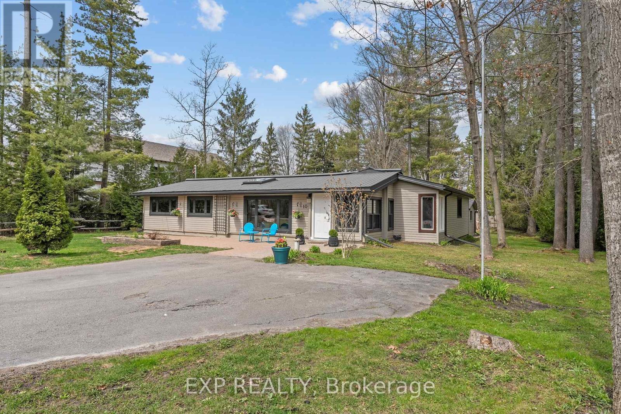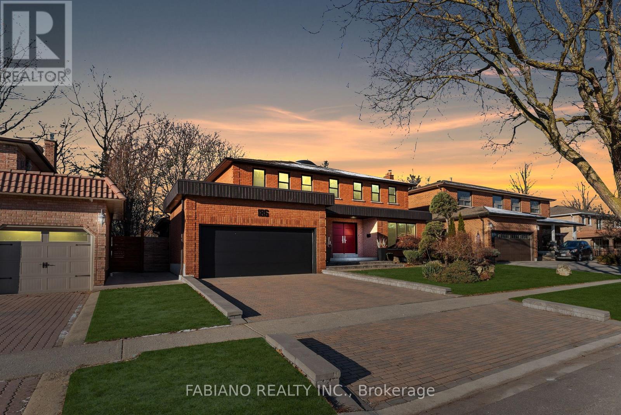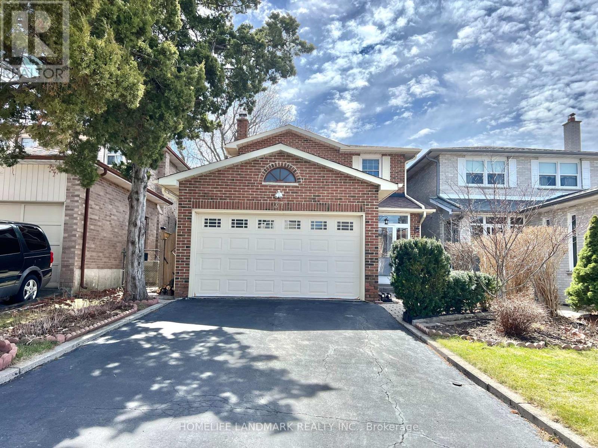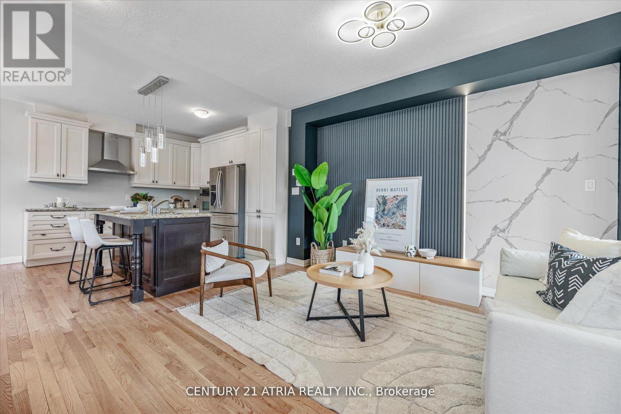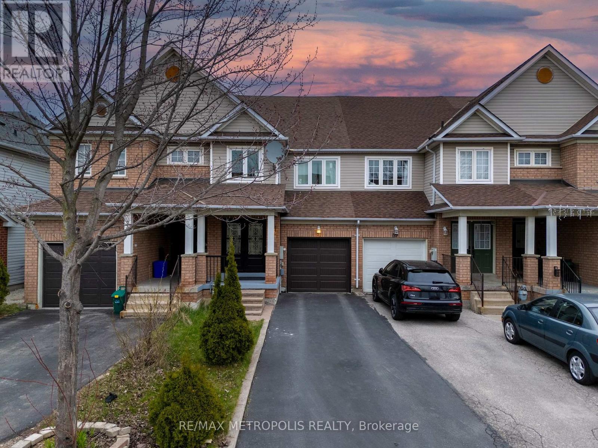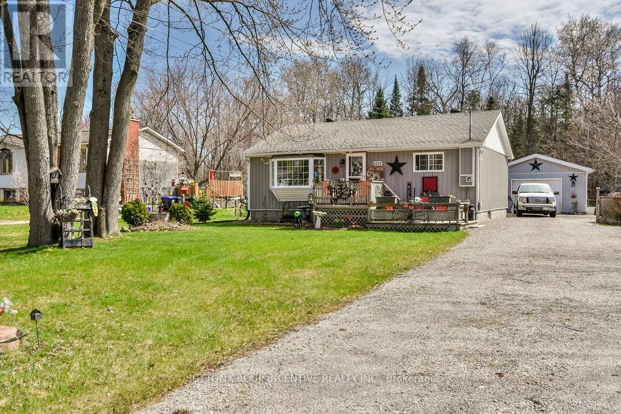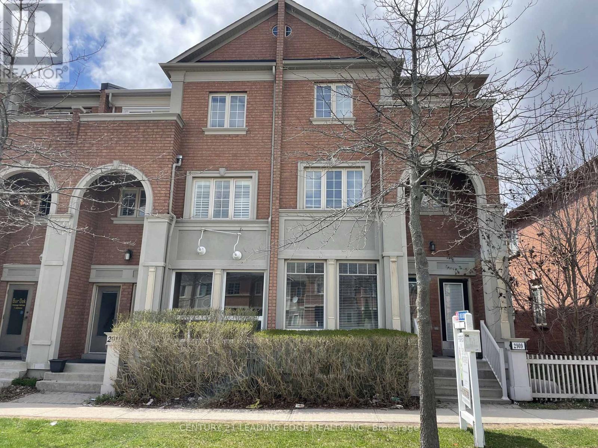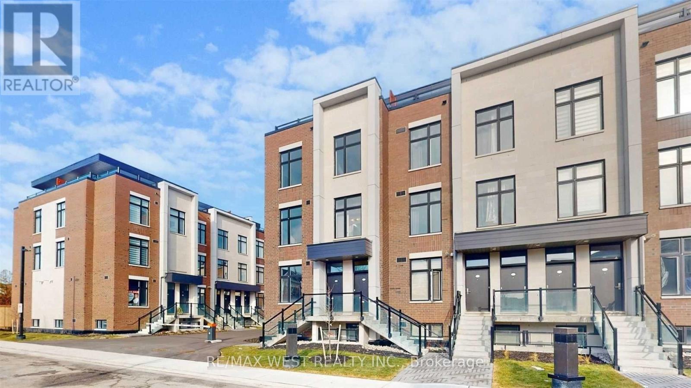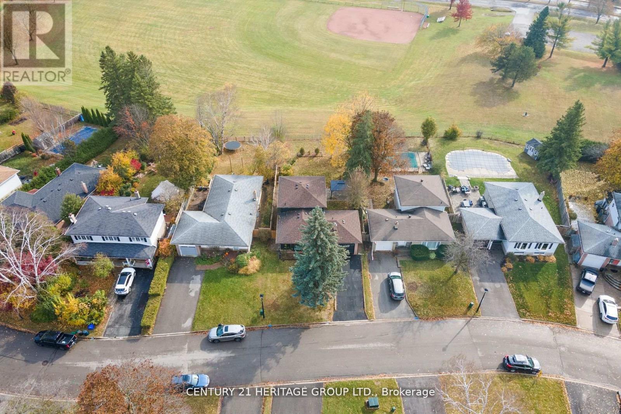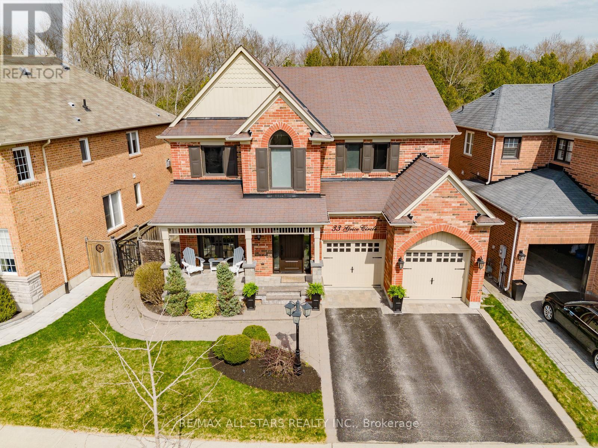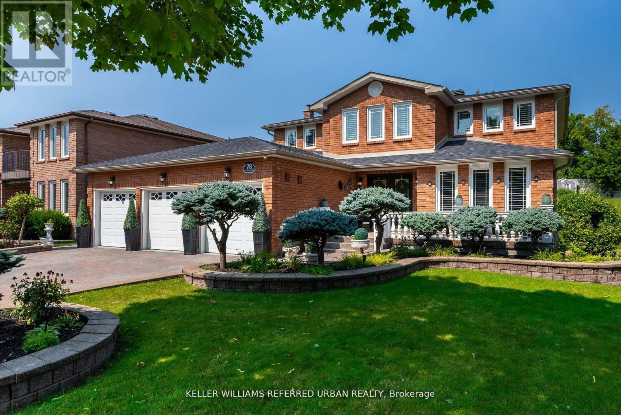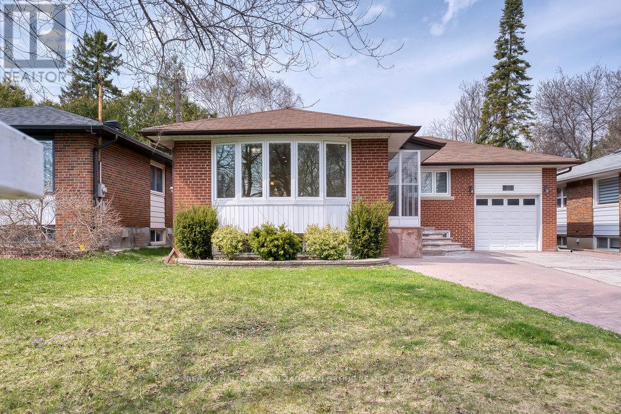64 Bradgate Drive
Markham, Ontario
Located on a quiet, sought-after street in prime Thornlea, this stunning 4-bedroom, 4-bathroom detached home offers 4,200+ sq. ft. of functional living space with desirable south/north exposure. Featuring Hardwood Floor T/O, fully finished basement, and a Spacious Backyard W/Wood Deck, this home is perfect for families.Top school district! Zoned for St. Robert I.B., Bayview Glen Public School, Thornlea Secondary School, and Toronto Montessori Schools. Conveniently close to Hwy 404/407, shopping, dining, parks, and transit. Move-in ready. A must-see! (id:59911)
Homelife Landmark Realty Inc.
75 Cemetery Road
Uxbridge, Ontario
Welcome home to 75 Cemetery Rd! This magnificent 2-year-old custom-built beauty offers approximately 4800 sq ft of total living space. This stone and brick upscale, finely finished, family home boasts inviting curb appeal and is handsomely situated on an incredible 55' x 249' fully fenced lot ready and waiting for your fabulous landscaping plan. The long multi vehicle driveway leads to the double attached garage with mud room entry. Relax with your favourite beverage and enjoy the westerly sunsets from your covered front porch softened by the tinted glass railing. Luxurious finishings throughout including light oak wide plank engineered flooring, detailed coffered / waffle style ceilings, deep classic trims and moldings, LED pot lights, waterfall kitchen island, Quartz counters & porcelain tiles throughout, full slab Quartz backsplash tile, family room entertainment center with included big screen tv, custom semi transparent blinds throughout, quality stainless steel appliances, large pantry with roll outs, designer light fixtures, built-in custom shelving and desk in den, plus so much more! Magazine quality primary bedroom suite with spa like 5 pc ensuite, coffered ceiling, professionally installed closet organizer and picture windows overlooking the awesome back yard. Fully finished L-shaped basement level offering an expansive rec area, lower level office, 3 pc bath and spacious storage room with organizers. Central air, vac and security. (id:59911)
RE/MAX All-Stars Realty Inc.
32 Addington Square
Markham, Ontario
** RARE ** Premium Oversized Lot, Quite Possibly One Of The Largest Lots In Unionville. This Property Has Been Lovingly Maintained By Its Original Owner. Nestled On One Of Unionville's Quietest Streets, It Offers Easy Access To Top-Ranked Schools, Shopping, Amenities, Parks, And Green Spaces, All Within Walking Distance. Easy Access To Transit, And Major Hwys. A Blank Canvas Renovation Project Perfect For Young Families Who Want To Build Their Dream Home In This High Demand Neighborhood. Lots Of Sunshine, Natural Light, And An Amazing Backyard With Mature Fruit Trees And A Huge Vegetable Garden, Giving You Tons Of Privacy. Must See It To Believe It. Please See Virtual Renderings Of The Amazing Potential. (id:59911)
Timsold Realty Inc.
30 Luang Street
Vaughan, Ontario
Welcome To Luxury Living In The Most Sought-After Community! This Breathtaking 4-Bedroom, 5-Bathroom Estate Sits On A Rare Premium Corner Lot. This 4,700 Sq. Ft. Of Open-Concept Elegance Has Soaring 10-Ft Ceilings On The Main And Upper Levels, Complemented By 9-Ft Ceilings In The Basement. Oversized Windows Flood The Home With Natural Light. The Chefs Kitchen Features High-End Stainless Steel Appliances, Perfect For Preparing Gourmet Meals.The Massive Primary Suite Is A Private Retreat, Complete With A Walk-In Closet And A Spa-Like Ensuite Featuring His And Her Sinks And A Massive Shower. The Second-Level Loft Includes A Juliette Balcony Overlooking The Grand Entrance. This Home Is Equipped With A Brand-New Security System, A Ring Light Doorbell, And A Smart Sprinkler System, All Controlled Via A Mobile App. The Backyard Has Been Completely Redesigned With New Landscaping, A New Fence, And Integrated Fence Lighting, Making It Perfect For Entertaining.A Separate Garage Entrance Leads To A Spacious Mudroom, Adding Convenience For Busy Families. The 3-Car Garage Provides Ample Parking And Storage.Living In Kleinburg Means Being Surrounded By Luxury Restaurants, Top-Tier Schools, World-Class Golf Courses, And Upscale AmenitiesAll Just Minutes From Your Doorstep. Don't Miss This Rare Opportunity To Own An Exceptional Home In An Unbeatable Location! (id:59911)
Real Broker Ontario Ltd.
10 Maplewood Lane
Georgina, Ontario
You Can Have The Best Of Both Worlds. Cottage Charm Meets Contemporary Style In The Historic Hedge Road Neighbourhood. Just Steps To The Briars Golf Pathway And Private Residents Sandy Beach, 10 Maplewood Lane is Nestled Along A Peaceful, Treed Laneway On An Expansive 100ft X 161ft Lot. This Home Is Bursting With Timeless Character And Is Paired Beautifully With Big Ticket Updates Throughout The Home, Including A Gorgeous Kitchen With Quartz Countertops, Stainless Steel Appliances, Breakfast Bar and Lake Views. The Formal Dining Room Is Designed For Large Gatherings, & The Living Room Features A Large Floor To Ceiling Window, Vaulted Ceiling W/ Skylight, Gas Fireplace Hook-Up, And Greenery & Nature As Your Backdrop. Immerse Yourself In Relaxation As You Step Into The Primary Retreat,, Featuring Double Walk-In Closets And A Spa Ensuite With Double Vanity ('20). Plenty Of Room For Family And Guests With A Junior Primary, Additional Bedroom, Office (Utility) Room, A Second Full Renovated Bath, And A Den With Walk-Out To Deck That Could Serve Many Purposes, Whether A Yoga Space, Study, Or Office. Enjoy Updated Laundry Room W/ Sink & Cabinetry, And A Spacious 4-Season Foyer! Outside, Immerse Yourself In Nature And Enjoy A Property Meant For Spending Time Outdoors, With A Large Multi-Tiered Deck With Gas Bbq Hook Up, And Plenty Of Space For Growing Your Own Produce, Fire Pits & More. Steps To Scenic, Pedestrian-Friendly Hedge Road For Walking, Cycling And More, And Only 22 Min To Hwy 404 & 1 Hour To Toronto. EXTRAS: Bell Fibe Internet Hook-Up, Most Windows Triple-Pane ('17/'23), Stainless Steel Fridge, Gas Stove ('17), Dishwasher ('22), Washer, Dryer, Electric Light Fixtures, Garden Sheds, Water Treatment System Upgrade ('21) With New Softener, De-Mineralizer, UV Filter. 200Amp Panel, Furnace ('17), Crawl Space W/Spray Foam Insulation & Vapour Barrier ('15/'16). Two Septics To Service The Home. (id:59911)
Exp Realty
186 Wigwoss Drive
Vaughan, Ontario
Welcome to Seneca Heights, an exclusive neighborhood surrounded by multi-million-dollar homes offering both seclusion and convenience, just minutes from all of Vaughan's amenities. This custom-crafted residence sits on a premium 59' x 123' lot, featuring a double interlocking stone driveway and meticulous upgrades throughout. Step inside the inviting grand foyer, where gleaming Italian porcelain tiles and a stunning circular oak staircase with wrought iron pickets set the tone for elegance. The modern chefs kitchen is a masterpiece, boasting granite countertops, a matching backsplash, and a center island that seamlessly flows into the spacious family room and backyard. Relax in front of the custom designed gas fireplace, or entertain in the formal dining and living room, where a picturesque window provides the perfect spot to unwind. The second floor is bathed in natural light, thanks to a large skylight, expansive windows, and sleek glass-panel railings. The primary retreat is a true sanctuary, featuring a full wall of custom built-in closets and a spa-like ensuite with a large glass shower, double vanity, and heated porcelain tile floors. Three additional well-proportioned bedrooms share a hotel-inspired bathroom, complete with a freestanding tub, glass shower, double vanity, and heated floors. The fully finished basement adds another level of luxury, offering a 3-piece bath, cozy gas fireplace, and a spacious cantina. A main-floor laundry room leads to a bonus solarium with direct access to the garage and backyard. Outside, the Muskoka-like back yard provides the ultimate escape, with mature trees offering a park-like setting and total privacy ideal for family BBQs and outdoor relaxation. Countless premium finishes & thoughtful enhancements include-Professionally landscaped, irrigation system, double entry doors, garage door, many windows and sliding door, custom millwork, hardwood flooring and smooth ceilings throughout. (id:59911)
Fabiano Realty Inc.
30 Nelkydd Lane
Uxbridge, Ontario
Welcome to 30 Nelkydd Lane In Sought After Coral Creek! This Exceptional Home Boasts a Fully Fenced, Extra Deep Premium Lot w Westerly Exposure, Offering Clear Views of The Surrounding Area. The Property Features No Rear Neighbours, Ensuring Privacy & Tranquility. In The Distance, You'll Find a School & Park, Making It Ideal For Families. Step Outside From the Finished Walk-Out Basement to Discover a Stunning Modern In-ground Pool (2018), Surrounded By Premium Patio Stones Perfect For Entertaining or Unwinding. The Additional Outdoor Space Ensures Plenty of Room For Enjoyment & Relaxation. Inside, The Home Offers a Spacious, Sun-Filled, Open-Concept Design That Has Been Fully Renovated. The Updated Kitchen, Dining and Living Areas Flow Seamlessly, Providing a Comfortable Living Environment. Currently Configured as a 3-Bedroom Layout, This Home Can Be Easily Converted Back To a 4-Bedroom, Offering Flexibility To Suit Your Needs. The Huge Primary Bedroom is a True Retreat, Featuring a Modern En-Suite Bathroom and a Walk-In Closet Larger than Most Bedrooms! The Finished Walk-Out Basement is Complete With a Full Bathroom and a Gas Fireplace, Creating a Cozy and Functional Living Space. Whether Used as a Home Office, Rec Room, Guest Suite, or Pool Lounge, This Space Has Endless Possibilities. Easy Access to Nature, Schools, & Community Amenities. Please Find The Full List of Improvements in The Attachments. (id:59911)
Century 21 Leading Edge Realty Inc.
37 Stargell Crescent
Markham, Ontario
Located in the highly desirable Raymerville neighborhood, this charming home offers spacious and functional layout that's perfect for family living and entertaining. The main level features generous living spaces with ample natural light, while the large backyard provides a peaceful retreat for outdoor enjoyment. Residents will appreciate the close proximity to Stargell Park, where you can enjoy walking trails and green spaces, as well as top-rated schools that make this location ideal for families. For those who value convenience, this home is just a short walk from Markville Mall, offering shopping, dining, and entertainment options. Commuters will benefit from easy access to public transit and major routes, including McCowan Road and Raymerville Drive, ensuring quick connections to surrounding areas (id:59911)
Homelife Landmark Realty Inc.
79 Allure Street
Newmarket, Ontario
Welcome to 79 Allure St, Newmarket! Nestled in one of the most sought-after neighbourhoods, this stunning freehold corner unit townhome offers a perfect blend of style, convenience, and a great layout for modern living. With 3+1 bedrooms and 3 bathrooms, this spacious, sun-filled home boasts an open-concept design ideal for both everyday comfort and entertaining. The elegant living and dining areas feature beautiful hardwood floors, creating a warm and inviting atmosphere. The gourmet kitchen is equipped with stainless steel appliances, a large breakfast bar, and a walkout to a lovely balcony. The upper level is home to a luxurious primary suite with a4-piece ensuite and a walk-in closet, plus two generously sized bedrooms. The ground level features a versatile den that serves as an extra bedroom, home office, or guest suite. Enjoy the convenience of two beautiful balconies, offering plenty of outdoor space. This prime location is just a short walk to Upper Canada Mall, schools, parks, transit options, and Hwy404making it ideal for families and commuters alike. Don't miss out on this incredible opportunity to own a freehold townhome in one of Newmarket's most desirable areas! (id:59911)
Century 21 Atria Realty Inc.
87 Billingsley Crescent
Markham, Ontario
Spacious and beautifully maintained freehold townhouse in a highly sought-after Markham neighbourhood! This home features a bright open-concept layout with a brand new double-door entry, new garage door, new zebra blinds, new patio door, and freshly painted interiors. New zebra blinds first and second floor and quartz counter top in the kitchen. Enjoy the efficiency of a tankless water heater (no rentals) and a 2019 furnace with humidifier. The spacious basement was newly finished last year. Carpet-free throughout the home. The main washroom has been newly renovated. Additional highlights include convenient second-floor laundry, modern light fixtures, and interlocking in the fully fenced backyard-perfect for outdoor entertaining. Ideally located with easy access to TTC, Markham Transit, NoFrills, Walmart, shopping, and all essential amenities. (id:59911)
RE/MAX Metropolis Realty
42 Grayleaf Drive
Whitchurch-Stouffville, Ontario
Absolutely Gorgeous Family Home Nestled In A Highly Sought-After And Convenient Location, Offering Approximately 2,500 Sqft Of Spacious Living With 4+2 Bedrooms, 4 Bathrooms. Stunning Brick Exterior With Interlocking Front And Back Yards, Plus A Large Deck Perfect For Outdoor Entertainment. One Of The Best Floor Plans By The Builder, Featuring Open-Concept Living With 9' Ceilings On The Main Floor. Upgraded Kitchen With Quartz Countertops, Extended Cabinetry, Ceramic Backsplash, Tile Flooring, And Stainless Steel Appliances. Bright And Spacious Family Room With Fireplace, Pot Lights, Smooth Ceiling, And Walk-Out Patio. Elegant Dining Room With Crown Molding, Main Floor Laundry Room With Direct Access To Double Garage. Hardwood Flooring Throughout The Above Grade Living Areas, Beautiful Oak Staircase With Stylish Pickets. Luxurious Primary Bedroom With 5-Piece Ensuite, Quartz Countertops, And Walk-In Closet. Finished Basement With 2 Bedrooms, 3-Piece Bathroom, And A Bright Living Area With Large Windows. Conveniently Located Within Walking Distance To Schools, Community Center, Parks, Places Of Worship, Shopping, And More. Jasper Model By Filgate. 4-Car Driveway Plus 2-Car Garage. Prime Location Just Minutes To Stouffville Hospital, Community Centre, YRT, Highway 7 & 407, Walmart, Restaurants, Top-Ranked Schools, Parks, And Much More! This Is The One Youve Been Waiting For Dont Miss It! A Must See! (id:59911)
Anjia Realty
16 Goodwood Street
Uxbridge, Ontario
Nestled on an expansive 1-acre lot with over 100 ft of frontage and more than 300 ft of depth, this custom-built bungalow is the perfect balance of country calm and modern design. From the moment you pull into the driveway and get a closer look at the home, you know you've arrived somewhere special. Step inside, and light pours through massive windows, filling the vaulted ceilings of the living room and setting the tone for the open-concept layout that flows effortlessly throughout the home. Whether you're starting a family, upsizing for space, or simplifying your lifestyle, this home adapts beautifully to any life stage. The main floor is anchored by a designer kitchen that invites conversation and connection. With stone countertops, a custom built-in range hood, quality appliances, and an oversized island that seats five, it's the kind of space where late-night chats, weekend brunches, and everything in between just feel right. Storage is no issue everything has its place, including the everyday essentials tucked neatly into the large mudroom just off the garage. The primary bedroom on the main floor is a true retreat, complete with a spa-like ensuite and a walk-in closet. Three additional spacious bedrooms each with their own charm and a shared bathroom just for them. As the seasons change, your connection to nature never fades. The three-season sunroom offers a front-row seat to the outdoors without ever leaving your cozy corner. But when summer arrives, this property truly shines your own private resort awaits. Dive into the large in-ground pool, host unforgettable gatherings in the cabana with its fully integrated outdoor kitchen and bathroom, and when the sun sets, settle around the firepit or kick a ball around in the sprawling open space. Light-filled rooms, refined finishes, and rustic charm this home is a masterclass in style & function. And best of all, it offers the peaceful rhythm of country life, just a short drive from the conveniences of the city. (id:59911)
RE/MAX Hallmark Ciancio Group Realty
1057 Ferrier Avenue
Innisfil, Ontario
Charming 2-Bedroom Bungalow Nestled on a peaceful and quiet 70 x 200 ft lot. This delightful 2-bedroom, 1-bathroom bungalow offers the perfect blend of comfort, privacy, and natural beauty. Step outside and experience the show-stopping backyard fully enclosed by a brand new chain link fence (installed in 2024) for added peace of mind. Enjoy outdoor living at its finest with a spacious deck, cozy gazebo, relaxing hot tub, and a vibrant garden. Fruit-bearing trees provide a charming touch and a taste of nature right at your fingertips. A standout feature of the property is the 20 x 24 ft insulated garage, built in 2013. It comes equipped with electricity and a brand-new propane or gas heater (not installed), making it perfect for a workshop, hobby space, or secure year-round storage. Inside, you'll appreciate thoughtful updates including a dual exchange heater and air conditioner (installed in 2024), ensuring year-round comfort and energy efficiency. The kitchen was tastefully updated in 2012 and remains both functional and inviting, while the exterior siding was refreshed in 2017 for enhanced curb appeal and durability. Whether you're looking to downsize, invest, or simply enjoy a peaceful lifestyle surrounded by nature, this charming bungalow is a must-see. (id:59911)
Sutton Group Incentive Realty Inc.
2909 Bur Oak Avenue
Markham, Ontario
Attention All Investors And Multi-Generational Families! Rare Opportunity To Own/Invest In A Unique Approx 3122 Sf Duplex End Unit Townhouse With 2 Separate Front Door Entrances Featuring A Total Of 6 Bedrooms, 5 Bathrooms And 4-6 Parking Spaces. The Charming Main Level Unit Consists Of 2 Bedrooms, 2 Bathrooms, Combined Living/Dining Area, Modern Kitchen With Breakfast Bar, Plenty Of Cabinet Storage And Pot Lights. The Spacious Master Bedroom Conveniently Includes A 4-Pc Ensuite, Extra-Large Double-Door Closet And A Walkout To Your Own Private Patio Area. Hardwood Flooring, High Ceilings, Upgraded Crown Moulding Throughout, And An Enormous Basement Ready To Be Finished To Your Own Taste. The Upper Unit Offers A Warm And Inviting Open Concept Spacious Living And Dining Room, Perfect For Entertaining Family And Friends, Plenty Of Storage Space And A 2-Pc Washroom. A Modern Eat-In Kitchen With Breakfast Bar Overlooks The Walk-Out Patio, Ideal For Those Summer BBQ's. On The Third Level, You Will Find 4 Bedrooms And 2 Additional Bathrooms, A Huge Master Bedroom Having Its Own W/O Balcony, W/I Closet And 4-Pc Ensuite. Freshly Painted, Brand New Flooring Throughout, New LG Washer And Dryer (2024). Both Units Are Well-Maintained And Both Ground And Upper Units Are Currently Leased By Professional AAA Tenants. Conveniently Located Near Hospital, Viva Transit Hub, Community Centre, Shopping, Restaurants, Hwy 407 And Top Rated Schools. Extras: All Elf's, Window Coverings, 2 Gas Furnaces, 2 Fridges, 2 Stoves, 2 B/I Dishwashers, 2 Washers & Dryers. Roof (2021), AC Unit (2023) **Also Listed Under Commercial Investment MLS N12110818** (id:59911)
Century 21 Leading Edge Realty Inc.
49 Kentley Street
Markham, Ontario
Welcome To 49 Kentley Street, A Stunning Detached Home In The Desirable Berczy Community Of Markham. This Beautiful Property Is Ideally Located, Offering Easy Access To Local Amenities Such As Shopping At The Nearby Markham Mall, Quick Connections To Highway 407, And Proximity To Highly Rated Schools, Making It Perfect For Families.This Beautiful Property Features A Well-Maintained Exterior With Interlocking Front And Back, Private Driveway Parking, And An Attached 1.5-Car Garage, Where The 0.5 Is Perfectly Used For Storage. Inside, The Main Floor Offers A Bright Living Room With Hardwood Floors, A Formal Dining Room, And A Modern Kitchen With A Center Island, Granite Countertops, And Ceramic Flooring. The Open-Concept Family Room With Cathedral Ceilings Is Perfect For Relaxation And Entertaining. Upstairs, The Spacious Primary Bedroom Includes An Ensuite Bath And A Walk-In Closet, While Three Additional Bedrooms With Hardwood Floors And Ample Closet Space Complete The Upper Level. The Finished Basement Includes A Bedroom And A 3-Piece Bathroom, Offering Extra Space For Guests Or A Home Office. The Backyard, With Interlocking Stones, Provides A Perfect Outdoor Space For Dining, Gardening, Or Relaxing. Additional Features Include Central Air, Central Vacuum, Water Softener System, Reverse Osmosis, A New Dishwasher (2025), Hardwood Floors Throughout, 9-Foot Ceilings On The Main Floor, And A Finished Basement. With 2533 Sqft Of Living Space, This Home Is Move-In Ready And Perfect For Families. (id:59911)
Anjia Realty
18 Kerr Lane
Aurora, Ontario
Welcome To 18 Kerr Lane. Sought After In One Of The Aurora's Finest Neighbourhood's. 4+2 Bedroom Family Home, 2 Car Garages, No Sidewalks, Over 3,000 Sqft Living Space. Located In Highly Demanded Bayview Northeast Community. Gorgeous 4 Bedroom Detached House In Aurora. Minto Cabinets. New Patio Deck. 9' Ceiling Main Floor, Hunter Douglas Blind. New Led Pot Lights, Hardwood Flooring Main&2nd Floor, Gas Fireplace In Main Floor, Bathroom Marble Counter Top , Kitchen Granite Counter-Top. Complete Finished Basement With 2 Bedrooms, Kitchen, 3 Pieces Bathroom, Dining And Living Room. Separate Entrance. Great Potential For Extra Income Or In Law Suite. Water Softener. Min To Go Train, Hwy 404, Close T Go Station, Shopping Center. Great Schools Nearby, Show It With Confidence, Won't Last Long! (id:59911)
Century 21 Leading Edge Realty Inc.
6 - 6 Adams Court
Uxbridge, Ontario
This spacious 2-story condo townhouse offers an unexpectedly large layout that feels even bigger than its 1600+ square feet. As you enter, you're greeted by an open & airy living space, flooded with natural light from oversized windows that stretch across the back of the house. The main floor features cozy living & dining areas & a well-appointed eat-in kitchen with modern appliances & ample counter space, making it perfect for both everyday living & entertaining.Upstairs, you'll find two generously-sized bedrooms, each with its own full ensuite, providing ultimate comfort & privacy. The oversized principle bedroom with 5 pc ensuite & large walk in rivals the space in much larger homes. The bedrooms are both bright and welcoming, with plenty of space for large furniture & even a cozy reading nook or home office setup.A key highlight is the walk-out basement, which provides additional living space & a large 3rd bedroom. Bright & open, with large windows & direct access to the outdoor area this 3rd level creates the perfect retreat or additional entertaining space. Whether you envision a media room, a home gym, or a guest suite, this basement offers so much potential.Freshly painted with many updates throughout, this homes size, bright feel & functional layout exceeds expectations & provides a truly elevated living experience. (id:59911)
Exp Realty
223 - 9570 Islington Avenue
Vaughan, Ontario
**Look no Further! Welcome To This Beautifully Designed 1,625 Sq.Ft Urban Townhouse Featuring A Generous 451 Sq.Ft Private Terrace-Perfect For Entertaining, Relaxing, Or Enjoying The Outdoors With No Obstructed Views Of Neighboring Homes. This Bright, Open Concept Layout Is Flooded With Natural Light, Offering A Seamless Flow Between The Living, Dining, And Kitchen Spaces. The Upgraded Chef's Kitchen Boasts A Sleek Island, Quartz Countertops, And Ample Storage, While High-End Finishes And Thoughtful Upgrades Elevate Every Corner Of This Home. This Home Features 3 Spacious Bedrooms, 3 Bathrooms and 1 Parking Spot, Seamlessly Combining Comfort And Convenience. Plus, Internet Is Included In The Maintenance fees-Adding Extra Value To This Stunning Package. Modern Living, Privacy, And Style-All In One Perfect Package. Central Location To Amenities Including Public Transit, Hwy 407 & 400, Schools, Parks, Kleinburg, Vaughan Mills, Wonderland & More. Steps To Shopping And Restaurants. (id:59911)
RE/MAX West Realty Inc.
103 Knott End Crescent
Newmarket, Ontario
Beautiful newly updated contemporary Glenway Estate townhome in the heart of Newmarket. Featuring 9-ft ceiling, upgraded flooring, pot lights and New painting. Open-concept gourmet eat-in kitchen, Stainless steel kitchen appliances. Primary bedroom w/4 pieces ensuite and walk-in closet, curated modern light fixtures. Direct access from house to garage. Few minutes drive to go train station, Upper Canada Mall, Plazas, parks, schools & recreational centre. (id:59911)
Royal LePage Peaceland Realty
298 Roywood Crescent
Newmarket, Ontario
Welcome to your dream family home! This charming 4+1 bedroom detached house Overlooking DennisPark, and Tom-Taylor Trail features a bright main floor living room with large windows,creating aninviting atmosphere filled with natural light. The open-concept design seamlessly combines theliving and dining areas, leading to a beautifully updated kitchen equipped with brand newstainlesssteel appliances, including a gas stove and fridgeperfect for the home chef!The fully renovated basement offers additional living space with a second kitchen, one bedroom,aspacious family room, and a modern 3-piece bathroom, making it ideal for extended family. Enjoythetranquility of your backyard, which backs onto a peaceful park, providing a perfect setting foroutdoor fun and relaxation.Located on a quiet street, this home boasts a new roof (2024) and isconveniently situated near shopping plazas, a hospital, schools, and easy access to Highway404. (id:59911)
Century 21 Heritage Group Ltd.
33 Grice Circle
Whitchurch-Stouffville, Ontario
Tucked away in a highly sought-after family-friendly community, this beautifully upgraded 4-bedroom, 4-bathroom home offers ravine views, smart features, and incredible spaces designed for both everyday living and entertaining. Step inside to soaring 9-foot ceilings on the main floor and basement, rich crown moldings, coffered ceilings in the formal dining room, and upgraded solid wood interior doors. The spacious kitchen is a true showstopper featuring rich cabinetry, stone countertops, stainless steel appliances, in-wall oven, a dedicated coffee bar, and an expansive layout ideal for hosting gatherings or enjoying quiet mornings at home. The open-concept family room is wired for sound with ceiling-mounted surround speakers and custom built-ins with LED accent lighting creating the perfect space to unwind or entertain. A fifth bedroom on the second floor could be easily added by transforming the large loft area. A spacious mudroom adds everyday practicality, while the double garage comes equipped with its own natural gas heater and smart openers. Smart home upgrades include CAT5 hardwired Ethernet, outdoor pot lights on dimmers with smart timers, landscape lighting, a Hunter smart irrigation system with rain sensors and drip lines, and a whole-home humidifier. The home is filled with thoughtful touches like new tinted windows, custom roller blinds and upgraded LED pot lights.The private backyard has incredible potential for a pool or custom outdoor retreat. Located within walking distance to top-rated schools like Oscar Peterson and St. Brendan, and close to parks, transit, and all amenities.This is refined family living done right. (id:59911)
RE/MAX All-Stars Realty Inc.
41 Osborn Street
Essa, Ontario
Welcome to a truly one-of-a-kind, custom-built home offering the perfect blend of luxury, functionality, and multi-generational living --- complete with your own private backyard retreat and stunning in-ground pool. Offering over 4,000 sq.ft of immaculately finished living space, this property is packed with thoughtful details at every turn. From the moment you arrive, you'll appreciate the spacious double car garage with soaring ceilings and an 8-car driveway --- perfect for families, guests, and entertaining. Inside, you're welcomed by engineered hardwood floors throughout the main and upper levels, elegant wainscoting, crown moulding, bell arch details, and 9 ft ceilings throughout, with even higher ceiling heights in select areas. The open concept kitchen and dining area is a showstopper, featuring stainless steel appliances, floor-to-ceiling custom two-tone cabinetry, granite countertops, a walk-in pantry, wine fridge, and wheelchair accessibility. The primary bedroom is conveniently located on the main floor with a generous walk-in closet and a luxurious en-suite boasting a floating soaker tub and stand-up shower. Upstairs offers two more spacious bedrooms, while the fully finished basement includes a large entertaining space, dedicated craft room, luxury laminate flooring, and coffered ceilings. Step outside to your beautifully landscaped, private backyard oasis overlooking mature trees --- complete with a large covered deck, in-ground pool, hot tub, and charming shed. This property also includes a full 1-bedroom apartment/in-law suite with a private entrance, terrace, contemporary kitchen, bathroom, furnace, A/C, and outdoor space --- perfect for multi-generational families, guests, or rental income. Homes like this are rare --- don't miss your chance! (id:59911)
Century 21 B.j. Roth Realty Ltd.
78 Beckenridge Drive
Markham, Ontario
Step into this luxurious Executive Chiavatti-built home, nestled on a beautifully landscaped lot with underground sprinklers and a triple-car garage. The grand double-door entry welcomes you into a soaring foyer, featuring a striking circular staircase crafted from oak with elegant wrought iron pickets and illuminated by a skylight above. Gleaming 12x24 porcelain tile and a dazzling chandelier set the tone for the rest of the home. The renovated eat-in kitchen is a chef's paradise, boasting high-end Wolf appliances with integrated fridge, dishwasher, and exhaust fan, gas range cooktop, built-in wall oven, microwave, and bar fridge, a coffee station, soft-close cabinets, upper cabinets with glass inserts, pantry, two lazy Susans, dual spice racks, under mount lighting, a farmer's sink, quartz countertops, specialized drawers for pots, pans, recycling, and garbage. The home features beautifully renovated bathrooms on main & 2nd floor, adding a touch of luxury to every floor. Designed for convenience, the main floor offers direct garage access, a 3-piece bathroom, a laundry room, pot lights, crown moulding, and a charming 3-season solarium, perfect for enjoying the outdoors in comfort, while the den provides a quiet space for work or relaxation, beautiful hardwood floors flow seamlessly through the main and second floors. The fully finished basement is an entertainer's dream, featuring a second very large eat-in kitchen, a spacious recreation room with bamboo flooring, gas fireplace, and a convenient walk-up to the solarium or for easy access to the landscaped backyard, two cantinas, tons of storage and a second laundry room, blending elegance with sustainability. Located close to all amenities, major highways, transit, York University, and highly-ranked schools, this home is perfectly situated for convenience and comfort. It offers the ideal balance of luxury, functionality, and thoughtful design, with exceptional attention to detail inside and out. (id:59911)
Keller Williams Referred Urban Realty
243 Harrygan Crescent
Richmond Hill, Ontario
Welcome to this beautifully staged, move-in ready raised bungalow located in the heart of the prestigious Mill Pond community one of Richmond Hills most desirable neighbourhoods for family living, nature, and convenience.This detached home showcases bright open-concept living, premium finishes throughout, and an extremely versatile fully finished lower level perfect for todays modern lifestyle.3 spacious bedrooms on the main floor & 2+1 bedrooms in the fully finished basement. Den in basement can easily be converted into a third basement bedroom perfect for multi-generational living, extended family, or rental income2 updated bathrooms with contemporary finishesSun-filled living and dining rooms with expansive windows and elegant stagingModern gourmet kitchen featuring quartz countertops and stainless-steel appliancesSeparate entrance to lower level for added flexibility and privacyPrivate, lush backyard perfect for entertaining or relaxing under mature treesAttached garage with convenient interior access and extra-long driveway parking (id:59911)
RE/MAX Hallmark Ari Zadegan Group Realty
