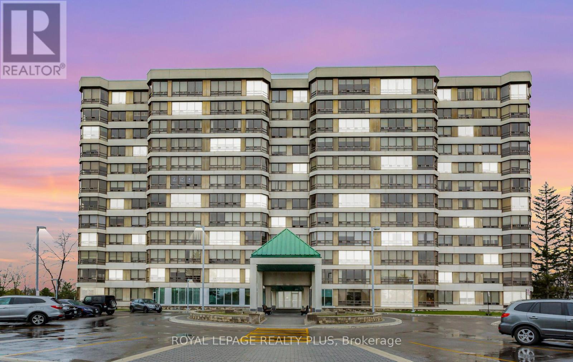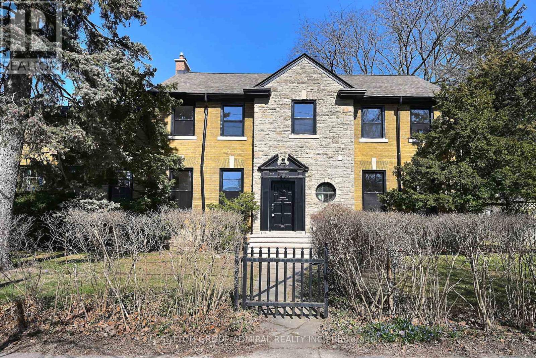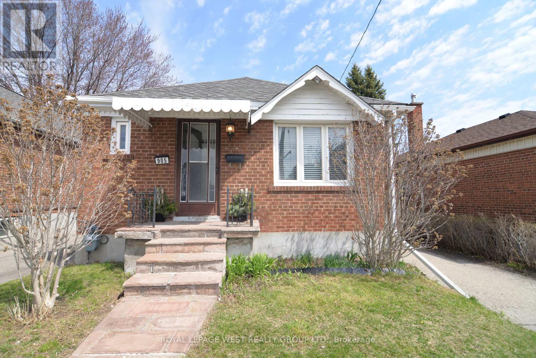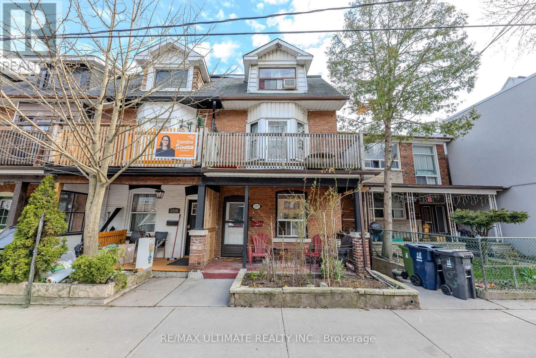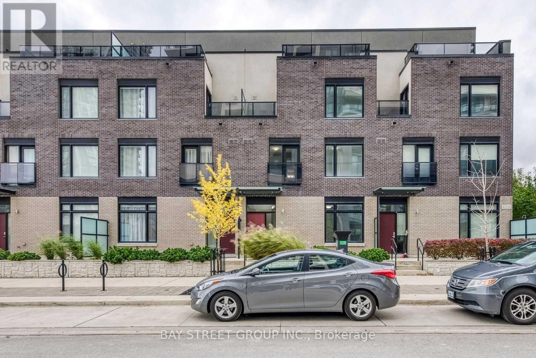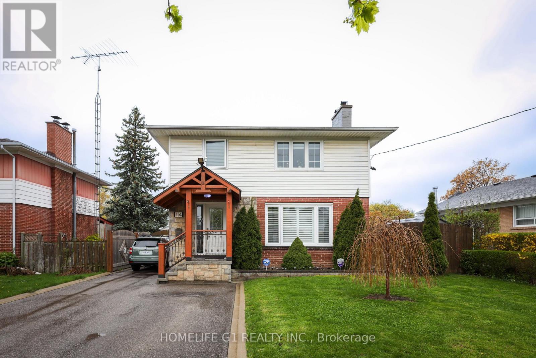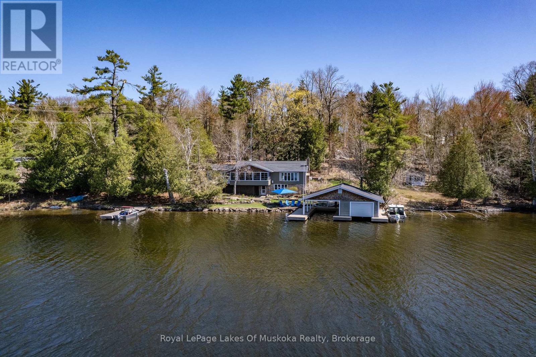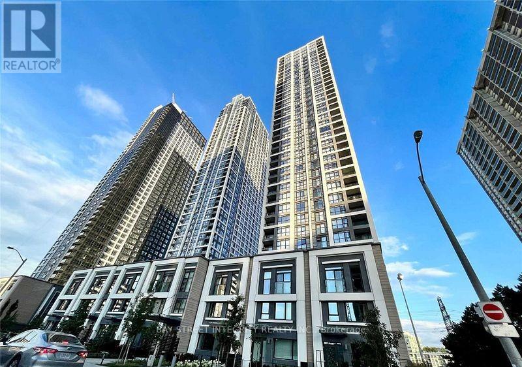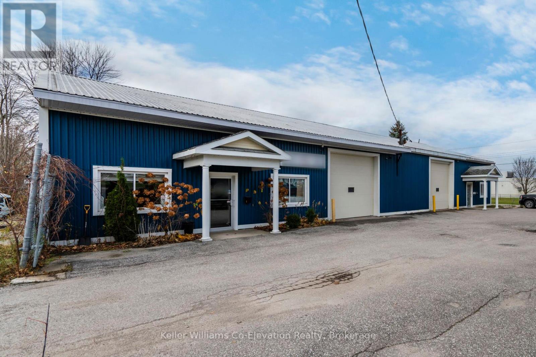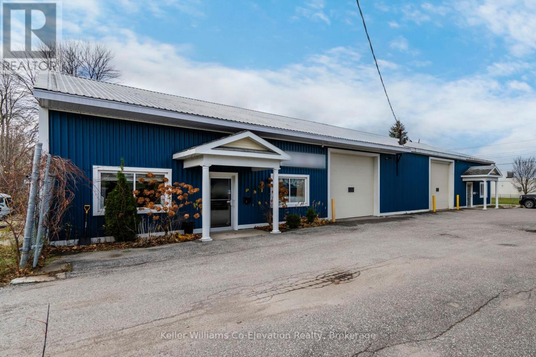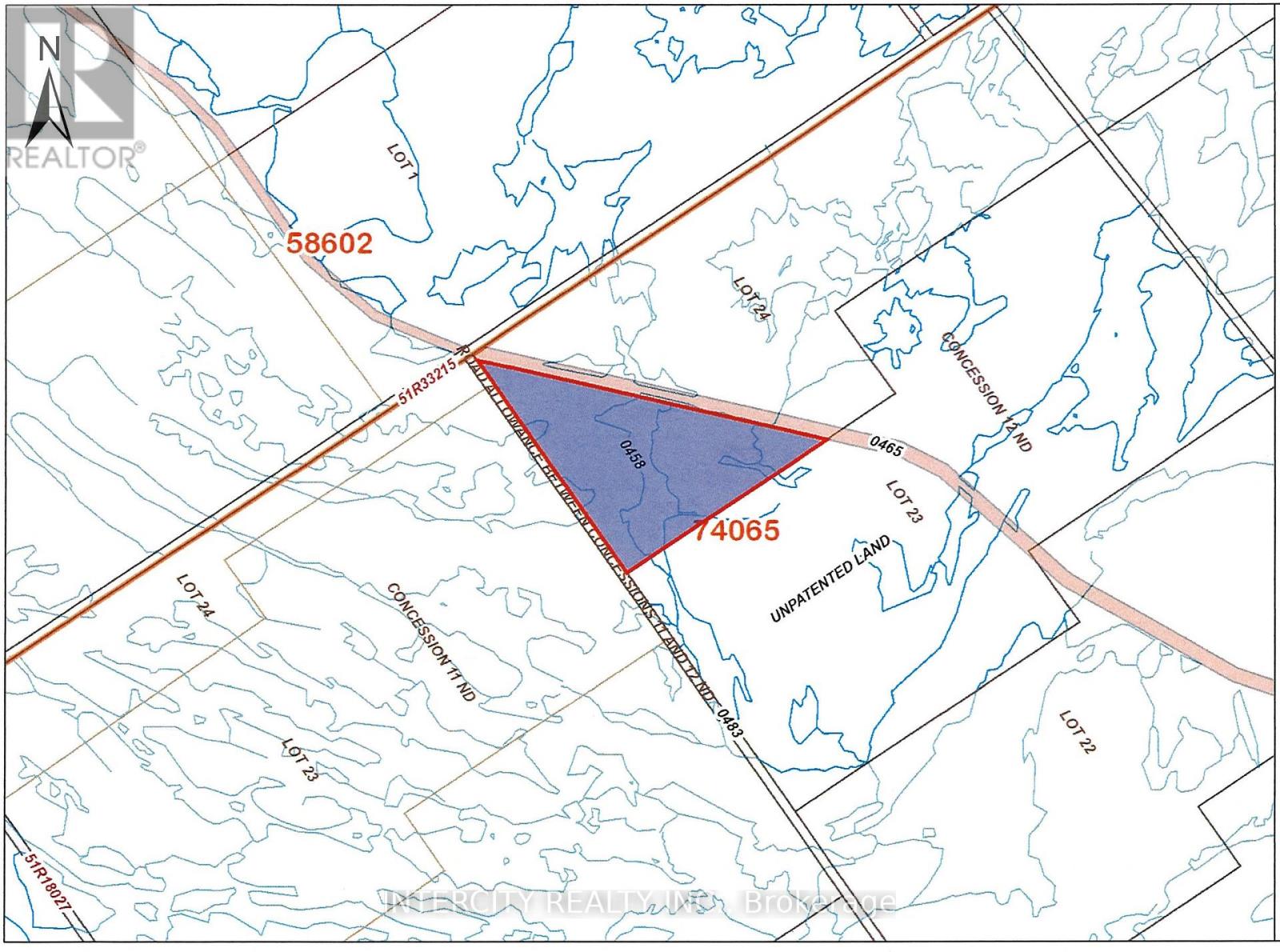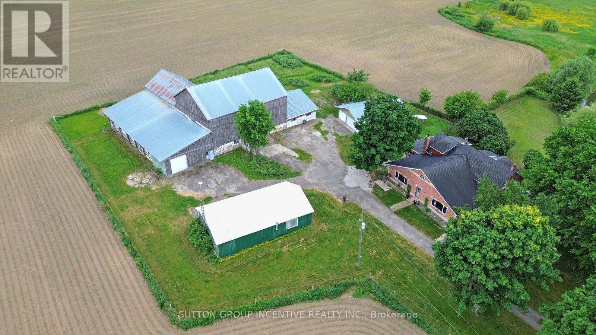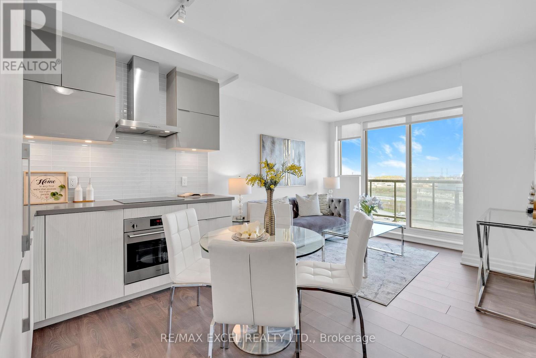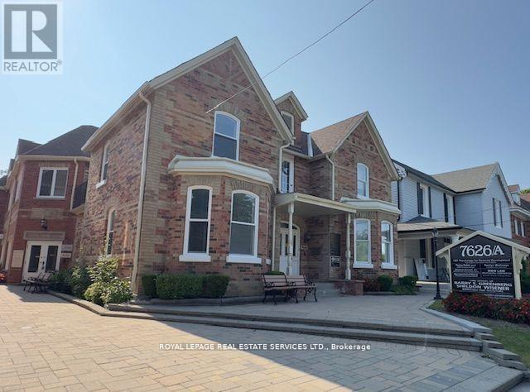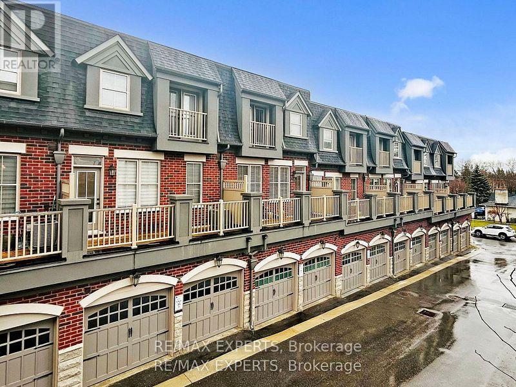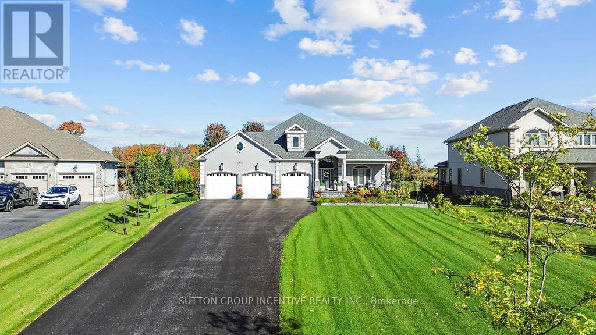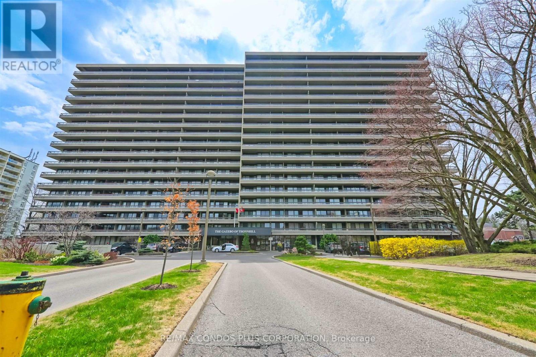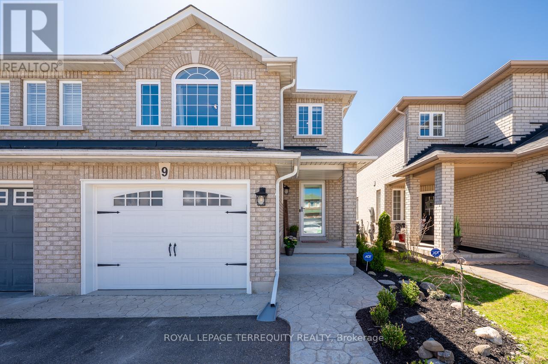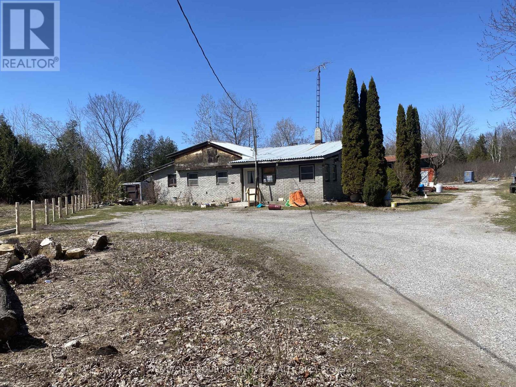906 - 320 Mill Street
Brampton, Ontario
Beautifully appointed two bedroom condo + solarium (den) that perfectly blends comfort and style and offering unobstructed west-end picturesque views. Large (1,227 sq ft), bright, and spacious with a generous sized living/dining area and primary bedroom, complete with wall to wall windows that bathe the space in natural light. The piece de resistance is the large solarium - also featuring wall-to-wall windows - creating a bright, inviting atmosphere all year-round. Versatile for guests, a home office, or simply additional living space. This condo has a great layout with a functional, open concept design, ideal for entertaining. Freshly painted and ready to move-in! Rare TWO parking spaces! Owned storage locker! Ideal location close to Sheridan College, shopping, restaurants, and recreation centres. Short drive to 407, 410, and 401. Walking distance to public transit, bus depot, and Shoppers World. Enjoy beautiful walking trails - with a serene ravine - at your doorstep. Your daily retreat into nature. Impeccable building with 24 hour security and amazing amenities! (id:59911)
Royal LePage Realty Plus
987 Royal York Road
Toronto, Ontario
Amazing Opportunity To Move Into Prestigious Kingsway Area! Elegance of Georgian architecture offers an unparalleled blend of history, luxury, and modern living, seamlessly woven together to create a residence that is both sophisticated and welcoming. 4 Bedroom + 1 and 4 new Bathroom in Detached Home with Large Principal Rooms. Family room , double car garage from King Georges Rd. Spacious private yard Bright lower level with separate walkout this home is a true gem in the heart of the city, offering the utmost privacy and exclusivity. Added light switches in bedrooms, pot lights though out the home. All bathrooms completely remodelled. New windows, new exterior doors fully finished basement with new flooring, remodel Mudroom/laundry room with new cabinets and granite countertops, remodel kitchen with new cabinets, tiles, granite countertops and new appliances. New light fixtures throughout the house, new stairwell railing, living room fire place, new Flooring in Family room, interior & exterior paint. Located just moments away from Bloor St. Shops And Royal York Subway Station! (id:59911)
Sutton Group-Admiral Realty Inc.
4703 - 3883 Quartz Road E
Mississauga, Ontario
Stunning, BRAND NEW, Bright 2 bed, 2 Full bath, desirable North-East-Facing exposure. Spectacular with views of the lake and the CN tower, Moderen Kitchen with Quartz Countertops, 214 sqft Huge Balcony Around, floor-to-ceiling windows & an O/C design, Amazing amenities - outdoor saltwater swimming pool, steam room, movie theatre, sports bar, 24hr. concierge, fitness centre w/weights, spinning room, yoga room. Interior dining lounge area with chef's kitchen, outdoor dining lounge area w/ BBQ's. Parking And Locker Included. (id:59911)
Cityscape Real Estate Ltd.
Lower - 273 Beta Street
Toronto, Ontario
Welcome to this large, light-filled lower-level apartment in a well-maintained legal triplex in South Etobicoke's desirable Alderwood neighbourhood. This spacious two-bedroom unit offers good-sized bedrooms, a bright and functional kitchen, and a beautifully renovated bathroom. Heat and water are included, with hydro extra. Parking is available for an additional $50 per month. Conveniently located near transit, major highways, schools, the Franklin Horner Community Centre, Alderwood Community Centre with an indoor pool, Farm Boy, and a variety of other shops and amenities. This is a great opportunity to live in a quiet, residential neighbourhood with everything you need close by. (id:59911)
Royal LePage Porritt Real Estate
5140 Vetere Street
Mississauga, Ontario
Location!! Location!! Location!! High demanding location at Hwy-407 & Hwy-403. Brand new townhouse never lived with 3 Bedrooms with 3 Washrooms seems like a Perfect Fit for someone looking for a Modern and Spacious Place. Very beautiful layout with balcony. The Churchill Meadows Neighborhood is very Desirable, The upgraded Quartz Countertops and Stainless Steel Appliances in the Kitchen are excellent Touches and the Hardwood Floors add a classy feel to the Entire Space. The fact that the Main Level includes a Powder Room and Laundry plus the Living room leading to a Balcony adds to the convenience and appeal of the Home. The 3 Spacious Bedrooms and 2 Full Bathrooms on the Upper Level sound perfect for a Family or anyone needing ample space. The Neutral, Modern Finishes are also a Big Plus since they appeal to a wide range of tastes. At this Price Point, it really does sound like a Great Opportunity to own in a High Demand Community. Unbeatable Location, just steps to the New Churchill Meadows Community Centre and Eglinton Food Plaza. Minutes to Credit Valley Hospital, GO Station, Hwy 403/407 and located within some of Mississauga's Top Rated Schools. Taxes to be assessed. (id:59911)
RE/MAX Gold Realty Inc.
905 Islington Avenue
Toronto, Ontario
Best Condo Alternative-Move in Ready Home With Options to Share With Family/In-laws. It Was Renovated Top to Bottom, Featuring 2 Kitchens, 2 Laundry Rooms, 2 Separate Entrances. Private Drive for 3 cars, PLUS 1.5 Detached Garage. Entry Closet in Foyer. Large Window in Living Room. Warm Hue Wood Plank Floors Throughout. A Bright Modern Esthetic Welcomes You. White Kitchen, S/S Appliances, Quartz Counters, A Picture Window Shines Into A Deep Double Sink. A 2nd Kitchen Window Looks onto Backyard, Along With a Door to The Backyard Porch For Easy BBQ Access. The Bedrooms Have Full Size Windows and Closets. New Pot Light System Throughout. The Basement Is Accessible from Back Door Foyer. Take the Wood Staircase, Enter Into the Kitchen For Easy Grocery Drop. Plenty of Cabinetry for All the Essentials. A Breakfast Nook and Living Rm With Window. 2 more Bedrooms Each with a Closet and Even a Separate Linen Closet Off Bathroom. 2nd Laundry Room has a 2024 Full Size Samsung Washing Machine and a Deep Laundry Sink Next To The Dryer. A Storage Nook Abuts the Laundry Rm. 2024 Lennox High Eff. Furnace and Air Conditioner. The Grassy Backyard Has Cedars Along the North Side For Privacy. A Perfect Location to Access the Highway in Either Direction or Subway Up the Street. Walk to Shops: No Frills, Costco, IKEA, and the Vibrant Restaurant Community Sprawl Along the Queensway. A Short Walk to the Brand New Holy Angels School. Come Take a Look Inside! (id:59911)
Royal LePage West Realty Group Ltd.
309 - 2375 Bronte Road
Oakville, Ontario
Step Into Comfort And Style With This Bright And Spacious One Bedroom, One Bathroom Condo Offering 739 Square Feet Of Thoughtfully Designed Living Space. With The Oversized Windows, 9-foot Ceilings And An Open-Concept Layout, This Home Feels Airy And Inviting From The Moment You Walk In.The Modern Kitchen Features Stylish Stainless Steel Appliances, Granite Countertops, Double Sinks, And Flows Seamlessly Into The Open Living And Dining Area - Perfect For Both Everyday Living And Entertaining. Walk-Out To Your Private 200 Square Foot Balcony, Ideal For Morning Coffee, Dining Al-Fresco Or Evening Relaxation. The Sun-Filled Bedroom Boasts A Functional Layout and Generous Walk-In Closet. The Bathroom Offers Stylish Finishes and Functionality With Updated Fixtures. Enjoy The Convenience Of In-Suite Laundry, An Entryway Closet, Large Linen Closet/Pantry, And A Spacious Private Locker For Extra Storage. Included With This Unit Are A One-Car Garage And An Additional Outdoor Parking Space - A Rare Find adding Incredible Value And Convenience! Located Close To The Oakville Trafalgar Hospital, Access To 403/407 and Several Amenities, This Condo Checks All The Boxes For Modern, Convenient and Low-Maintenance Living. An Ideal Unit That Suits Several Lifestyles Including First Time Buyers, Downsizers, Investors Plus! Don't Miss This Fantastic Opportunity! (id:59911)
Sutton Group - Summit Realty Inc.
4416 Olde Base Line Road
Caledon, Ontario
Welcome to 4416 Olde Base Line Road, a rare and highly sought-after 63-acre, more or less, property in the heart of Caledon with frontage on both Olde Base Line and Horseshoe Hill. Right at the roundabout leading to Dixie Road and the 410 Highway. This expansive parcel offers endless potential with approximately 20 acres, more or less, suitable for crop planting. Fantastic and panoramic views from a potential building site.The property features a well-maintained 3-bedroom bungalow with a walkout basement, a detached double-car garage. There is also two large storage buildings with hydro and drive-in doors, one is heated with concrete floors ideal for hobbyists, contractors, or storage. Additional outbuildings include a small Quonset hut, offering further utility. House is serviced with hydro, septic, and a private well. This versatile property is perfect for a private estate, agricultural use, or potential future development (buyer to conduct due diligence). Located minutes from amenities yet nestled in tranquil countryside, this is a one-of-a-kind offering. Dont miss your chance to own this prime piece of Caledon real estate with unmatched location, views, and potential. Detached Double Garage 24X26X10 Feet High. Two Large Storage Buildings, 48X96X16 With Two 26X16 Drive-In-Door, 48X96X18 With 4 Drive-In Door And Main Door (Heated With Concrete Floor), and Quonset Hut Approximately 60X38. (id:59911)
Royal LePage Rcr Realty
4416 Olde Base Line Road
Caledon, Ontario
Welcome to 4416 Olde Base Line Road, a rare and highly sought-after 63-acre, more or less, property in the heart of Caledon with frontage on both Olde Base Line and Horseshoe Hill. Right at the roundabout leading to Dixie Road and the 410 Highway. This expansive parcel offers endless potential with approximately 20 acres, more or less, suitable for crop planting. Fantastic and panoramic views from a potential building site.The property features a well-maintained 3-bedroom bungalow with a walkout basement, a detached double-car garage. There is also two large storage buildings with hydro and drive-in doors, one is heated with concrete floors ideal for hobbyists, contractors, or storage. Additional outbuildings include a small Quonset hut, offering further utility. House is serviced with hydro, septic, and a private well. This versatile property is perfect for a private estate, agricultural use, or potential future development (buyer to conduct due diligence). Located minutes from amenities yet nestled in tranquil countryside, this is a one-of-a-kind offering. Dont miss your chance to own this prime piece of Caledon real estate with unmatched location, views, and potential. Detached Double Garage 24X26X10 Feet High. Two Large Storage Buildings, 48X96X16 With Two 26X16 Drive-In-Door, 48X96X18 With 4 Drive-In Door And Main Door (Heated With Concrete Floor), and Quonset Hut Approximately 60X38. (id:59911)
Royal LePage Rcr Realty
1173 Carey Road
Oakville, Ontario
Step into an elegant residence where comfort and charm blend seamlessly in Oakville's prestigious Morrison neighbourhood. Nestled on a desirable 13,000+ sq. ft. corner lot that is surrounded by mature trees, this home boasts an expansive outdoor area offering both a tranquil garden retreat and vibrant poolside living-perfect for relaxation or entertaining. The home's inviting exterior continues indoors, where some thoughtful renovations offer sophistication and tradition with modern functionality, creating the perfect blank slate for your personal touch. At the heart of the home is a spectacular new kitchen, defined by clean lines, neutral tones and a generous space. An abundance of windows throughout the home provides light-filled rooms with lovely views at every turn. Upstairs, four spacious bedrooms offer comfort and privacy for family and guests. The primary suite is complemented by a spa-inspired washroom and custom built-ins that enhance both style and storage. On the main floor, a versatile room offers the potential to add a fifth bedroom with ensuite making it ideal for guests or multigenerational living. The lower-level features high ceilings, large windows, a private bedroom with ensuite, a large recreation area, and its own separate entrance-perfect for extended family or a nanny suite. This notable home is a rare opportunity in one of Oakville's most coveted neighbourhoods. (id:59911)
Right At Home Realty
67 Quarry Edge Drive
Brampton, Ontario
Beautiful Townhouse in a highly desired location! Don't miss out on this Gorgeous 3 Bedroom and 3 Washroom plus Basement Rec Room. Laminate flooring throughout with open concept Living/Dining Room. Large Kitchen with Stainless Steel Appliances and Lots of Natural Light. Walk -Out to your private Backyard with no rear neighbours. 3 Large Bedrooms and Fully FInished Basement! Right across the street from Walmart, Fortinos, Gas Station and Large Plaza with lots of shopping and restaurants. Excellent access to transit, highway, schools and much more! (id:59911)
RE/MAX Real Estate Centre Inc.
59 Marysfield Drive
Brampton, Ontario
This Is Your Opportunity To Own A Rare Corner Lot around 1 Acre On One Of The Most Desirable Streets In North Brampton. This Spacious Bungalow Has 3 Bdrms And A Separate Entrance To A 1 Bdrm Apartment. Surrounded By Multimillion Dollar Homes This Is The Perfect Place To Build Your Dream Home. (id:59911)
RE/MAX Gold Realty Inc.
1143 Chapelton Place
Oakville, Ontario
Executive Home In Prestigious Glen Abbey, Perfect for the growing family. This exceptionalproperty features 4 spacious bedrooms. Corner Lot with Large Windows allowing for lots ofnatural light ! Main Floor with a spacious living room . Gourmet kitchen With Ss Appls,oversized center island , granite countertops, Family room with Gas Fireplace. Main Floor withOffice / Den . The master bedroom on the second floor with 5 pc ensuite bathroom. Threeadditional bedrooms and a pc bathroom complete the upper level.The finished basement adds morevalue with a second kitchen and a 3-piece bathroom, providing additional living / recreationalor potential rental income opportunities. The oversized backyard offers a private patio and agreat children's play area. Located within walking distance to the famous Monastery Bakery,close to top-rated schools , Glen Abbey Golf Club, beautiful Parks ,Trails , with easy accessto major highways and GO transit. You do not want to miss out on making this your family home ! Upgrade completed From 2020 To 2024 New Furnace (August, 2024), Main Floor Fridge (2021), Oven (2021), Cooktop (2022), Dishwasher (2020) (id:59911)
Royal LePage Real Estate Services Ltd.
51 Lancewood Crescent
Brampton, Ontario
Stunning fully renovated Bramalea Woods Executive Townhome! Rarely does a home come up for sale in this exclusive community! Beautiful from the moment you step inside the front door! Gleaming floors throughout, with new carpet in the primary suite! Gorgeous two-tone kitchen cabinetry with new stainless appliances! Main floor offers an updated powder room. The L-shaped living/dining space offers a walkout to a private partially fence yard with planters/screens. Head on up the new hardwood stairs with upgraded iron railings with new carpet runner! Upstairs you'll find a fabulous bright family room, which could also double as a large 3rd bedroom, office, studio, or currently used as a yoga studio with a big closet! Two more large bedrooms, both with updated ensuite spa baths with new quartz topped vanities! The primary bedroom boasts a large walk-in closet and new broadloom, the ensuite has a glass shower and double vanity! **EXTRAS** The basement is ready for your imagination, and hosts the laundry and utilities, with lots of storage space and a folding table! (id:59911)
Ipro Realty Ltd.
7735 Sixth Line
Centre Wellington, Ontario
Nestled just off Highway 6 along Sixth Line, this lovely 5-bedroom, 2-bath farmhouse offers the perfect blend of rural charm and modern comfort. Set on a spacious lot surrounded by open farmland and mature trees, the home features a classic country exterior with a welcoming front porch and panoramic views of the rolling countryside.Inside, you'll find a bright, main floor with original hardwood floors, large windows, and a spacious, newly renovated eat-in kitchen ideal for family gatherings. The two bathrooms and the five generously sized bedrooms provide ample space for a growing family, guests, or home office needs.This property offers ample parking, privacy and serenity while being only a short drive to Elora, Fergus and Guelph. With easy access to Highway 6, commuting to Kitchener-Waterloo is a breeze.Whether you're dreaming of a hobby farm, a quiet rural retreat, or a family home with room to grow, this farmhouse is a rare gem in a sought-after location. (id:59911)
Coldwell Banker Neumann Real Estate
1261 Davenport Road
Toronto, Ontario
Live and Earn Income in This Beautiful Corner Row Townhouse! Welcome to this bright townhouse with a porch and a nice flower garden in a desirable area on davenport road close to downtown Featuring three fully self-contained units, this property offers an incredible opportunity to live in one unit and generate rental income from the others. Recent upgrades include a modern granite island counter with an undermount sink, stainless steel appliances, stylish backsplash, and a eat-in kitchen with double sink that walk out to a newly finished deck perfect for relaxing or entertaining. The home boasts a tasteful mix of hardwood, parquet, marble, granite and ceramic flooring throughout. Spread across 2.5 stories, the layout includes a private third-floor retreat with a large bedroom and living area that overlooks the city skyline. The finished basement is bright and welcoming, highlighted by pot lights throughout, offering even more living space or rental potential. This is a rare opportunity whether you're an investor, a multi-generational family, or a savvy homeowner looking to offset your mortgage, this property checks all the boxes! (id:59911)
RE/MAX Ultimate Realty Inc.
Th2 - 4050 Parkside Village Drive
Mississauga, Ontario
Welcome To This Stunning 3-Bedroom, 3-Bath Condo Townhouse In Central Mississauga, Featuring A Contemporary Design With 9-Ft Ceilings And A Modern Open-Concept Layout. Sleek Kitchen With Stainless Steel Appliances, Quartz Countertops, And Seamless Flow To Living And Dining Areas -Ideal For Entertaining. Primary Bedroom Offers A Private Ensuite And Its Own Balcony, While Two Spacious Bedrooms And Laundry Are Conveniently On The 2nd Floor. Enjoy A Huge Rooftop Terrace With A Gas Line For BBQ. Steps To Square One, Celebration Square, Sheridan College, Parks, Libraries, Living Arts Centre, YMCA, City Hall, Public Transit, Major Highways, And Close To UTM. Don't Miss This Home! (id:59911)
Bay Street Group Inc.
14 Sterne Avenue
Brampton, Ontario
Welcome to this thoughtfully upgraded and versatile home, packed with modern features and future potential. Enjoy peace of mind with recent updates including new windows (2020), water heater (2023), built-in air conditioning (2022), and a new stone patio (2024) perfect for relaxing or entertaining. The main floor was completely renovated in 2021, while the upstairs primary bathroom features a sleek redesign with medical-grade blue light therapy. Finished front porch with its modernized look an inviting space that adds charm and functionality. New patio door (2023) brings in natural light and easy access to the backyard. The fully finished basement offers even more living space with a separate entrance, and a brand-new washer and dryer (2024). The double detached garage is a rare find700 sq ft with 200-amp electrical service, mezzanine storage, and flexible use as a garage, workshop, or potential one-bedroom suite. The backyard is fully fenced with sturdy steel posts and features mature red and black currants, gooseberries, and raspberries, perfect for home gardening. Additional highlights include a garden shed, newer roofing, just a 5-minute walk to a gas station and convenience store, this home offers comfort, style, and smart upgrades inside and out. (id:59911)
Homelife G1 Realty Inc.
4 - 1027 Old Bridge Road
Muskoka Lakes, Ontario
Lakeside Luxury on Lake Rosseau 2-Bedroom Cottage with Boathouse & Redevelopment Potential Discover the ultimate Muskoka retreat on the pristine shores of Lake Rosseau! This 1.2-acre property with 336 feet of private waterfront offers incredible potential whether you're looking for a charming getaway or the perfect site for redevelopment. The existing 2-bedroom, 2.5-bathroom cottage blends classic Muskoka charm with modern comforts, featuring an open-concept living space, large windows with stunning lake views, and a well-appointed kitchen. A detached garage and workshop provide ample storage and workspace, while a fully backup generator ensures year-round peace of mind. A paved driveway leads directly to the waterfront, where a 2-slip boathouse awaits, offering convenient boat storage and easy lake access. With its generous lot size, prime location, and exceptional shoreline, this property is an ideal candidate for redevelopment whether you envision a luxury estate, expanded cottage, or a custom waterfront dream home. Key Features: 336 feet of private waterfront, 1.2-acre lot with mature trees, Ideal for redevelopment or renovation, 2-bedroom, 2-bathroom cottage, 2-slip boathouse for watercraft storage, Paved driveway leading to the waterfront, Fully backup generator for year-round reliability, Detached garage & workshop, Beautiful lake views & Muskoka charm. Opportunities like this are rare on Lake Rosseau! Whether you choose to enjoy it as is or reimagine it into something spectacular, this property is a must-see. Schedule your private viewing today! (id:59911)
Royal LePage Lakes Of Muskoka Realty
5 Beacon Hill Drive
Brampton, Ontario
Stunning curb appeal on this spacious 2-storey stone and stucco home in West Brampton. Step into elegance through the grand foyer of this beautifully designed home, featuring an expansive open-concept layout and soaring 9-foot ceilings on both the main and second floor. The formal living and dining rooms sit at the front of the home, highlighted by rich hardwood flooring and large windows that flood the space with natural light. The custom eat-in kitchen is a chefs dream with luxury built-in stainless steel appliances, granite countertops, a large centre island, and a traditional servery connecting to the dining room. A generous breakfast area opens through 8-foot double sliding doors to a private, professionally landscaped backyard including expansive interlocking stone from frontward to backyard patio. Open to the kitchen is the inviting family room with pot lights, hardwood floors, a cozy gas fireplace, and oversized windows. A main floor laundry room adds convenience and function. Upstairs, you'll find five spacious bedrooms, each with access to a full or semi-ensuite bathroom. The 20-foot-wide primary suite features two large closets and a 5-piece ensuite with a soaking tub, glass-enclosed shower, and double vanity. The finished basement, accessible via a private side entrance, offers a fully self-contained in-law suite complete with a kitchen, living room, full bathroom, and two additional bedrooms all of which is accented by large windows. Additional features include a double-car garage with garage door openers and a large driveway with ample parking for multiple vehicles. The backyard is equipped with a gas hook-up for a BBQ, an irrigation sprinkler system, and a garden shed for added storage and convenience. This beautiful home offers over 4,100 square feet of living space. Located in a sought-after West Brampton neighbourhood, this is the perfect forever home for your family offering space, luxury, and functionality in one remarkable package. (id:59911)
Royal LePage Meadowtowne Realty
3531 - 5 Mabelle Avenue
Toronto, Ontario
Two Year Tridel-Built one bedroom Condo With Sun Filled South Exposure, Functional Layout, Large Window. Modern Kitchen W/Granite Kitchen Counter Top and Stainless Steel Appliances. In Suite Laundry. Five Minute Walk To The Islington Subway, Grocery Shopping Or Restaurants. Easy Access to Hwy 427/QEW/Hwy 401. Over The Top Amenities: Rooftop Deck, Bbq Dining Area, Outdoor Lounge, Theatre, Swimming Pool, Whirlpool, Bball Court, Yoga & Spinning Studios, Sauna, Gym, Party Room W/ Kitchen And Guest Suites. (id:59911)
Bay Street Integrity Realty Inc.
101 Meadowview Lane S
North Perth, Ontario
House built on site, 2 bedroom 2 bath home, 3pc bath is a tiled walk-in, in 55 plus community, eat in kitchen, living room with patio doors to deck, Appliances, room air conditioner, and window coverings included. 5' dry crawl space housing the gas furnace, hydro panel , lots of dry storage, and an over sized single car garage 13'6 x 23'.4 (id:59911)
Royal LePage Don Hamilton Real Estate
169 Elizabeth Street
Midland, Ontario
Looking for an ideal, affordable location to start or grow your business? This light industrial building offers incredible potential! Currently divided into two units, with the left side being offered for lease. The property is in excellent condition, featuring steel siding, a metal roof, and fully insulated. Heating is efficient with overhead gas heaters plus electric baseboards in the office/showroom areas. Additional highlights include a 600-amp, 3-phase electrical service, a fully fenced compound for secure outdoor storage, a 12' x 11' garage door, and approx. 14' ceilings, perfect for forklift access. With ample parking and a central location in Midland, opportunities like this don't come up often. (id:59911)
Keller Williams Co-Elevation Realty
169 Elizabeth Street
Midland, Ontario
Looking for an ideal, affordable location to start or grow your business? This 4,900 sq. ft. light industrial building offers incredible potential! Currently divided into two units, it can easily be reconfigured to suit your needs. The property is in excellent condition, featuring steel siding, a metal roof, and fully insulated. Heating is efficient with overhead gas heaters plus electric baseboards in the office/showroom areas. Additional highlights include a 600-amp, 3-phase electrical service, a fully fenced compound for secure outdoor storage, two 12' x 11' garage doors, and approx. 14 ceilings, perfect for forklift access. With ample parking and a central location in Midland, this rare opportunity wont last long. Potential to keep the current A+ tenant. Don't miss out! (id:59911)
Keller Williams Co-Elevation Realty
57 Tealham Drive
Toronto, Ontario
$949,900 or Trade! This one's not for someone who wants everything done. This is for someone who sees potential and knows how to make a smart move. Here's what you get: 4 bedrooms, 2 walk-out yards , and a layout that actually makes sense - big kitchen, separate living and dining rooms, and 4 large bedrooms. This neighbourhood has it all! Walk to schools, parks, shopping. Minutes to the Finch LRT, 427, 401, 407, and Pearson Airport. Your commute just got easier. Bring your design and decoration flair! The backyard is where it gets fun. You've got space to entertain, space for the kids, or just space to finally have your own corner of quiet. Adult zone meets kid zone, it works. The perfect chance to make it yours, add value, and live in a spot that's only getting better. Want in? Lets talk. Or trade. Most of the main floor windows 2023, 2nd floor 2012, New furnace and AC (April 2023), and roof (2023). You can focus on decorating! The main items have been updated! (id:59911)
Exp Realty
59 Whitlaw Way
Paris, Ontario
Welcome to 59 Whitlaw Way, a beautifully updated 3+2 bedroom, 2-bath raised bungalow in the desirable north end of Paris. Designed for modern living, this home features a bright, open-concept main floor with a stunning custom-built TV and fireplace area, perfect for relaxing or entertaining. The chef’s kitchen is a dream, boasting quartz countertops, premium appliances, and a spacious island ideal for gatherings. The main level offers three generous bedrooms, including a peaceful primary retreat with spa-like ambiance. Downstairs, the fully finished lower level provides incredible flexibility with a spacious family room, second kitchen, and two additional bedrooms—perfect for guests, in-laws, or rental potential. Step outside to a beautifully landscaped yard, offering a private space to unwind and entertain. Located close to top-rated schools, parks, and shopping, this home combines style, comfort, and convenience. Don’t miss your chance—schedule your showing today! (id:59911)
Keller Williams Edge Realty
37 East 23rd Street
Hamilton, Ontario
Welcome to this warm and welcoming turnkey home on the Hamilton Mountain — move-in ready and full of charm. With three bedrooms plus a main-floor den, there’s room here for families, first-time buyers, or anyone looking to downsize without giving up comfort. Step inside to a bright, open-concept kitchen with a central island that’s perfect for friends and family. The main-floor bedroom features a walk-in closet and easy access, while two more cozy bedrooms are tucked upstairs. One of our favourite features? The sunroom at the front of the house — a lovely covered space where you can enjoy your morning coffee, read a book, or just take in the fresh air, rain or shine. Out back, there’s loads of room to spread out on the 129-foot deep lot. You've got parking covered too — with a front driveway and rear alley access, you’ll never be short on space. This friendly neighbourhood has everything you need close by: schools (George Armstrong Elementary is just steps away), parks, Juravinski Hospital, and all the shops, cafés, and community vibes along Concession Street. Easy access to highways and mountain routes makes getting around a breeze. Updates include: Furnace (2020), Washer/Dryer (2019), and an owned Hot Water Heater (2020). (id:59911)
RE/MAX Escarpment Realty Inc.
7623 Rainbow Crescent
Niagara Falls, Ontario
Welcome to 7623 Rainbow Crescent, Niagara! Nestled on a large pie-shaped lot backing directly onto a peaceful park, this raised bungalow offers over 2,000 sq ft of finished living space and incredible potential for the right buyer. With a functional layout featuring 3+1 bedrooms and 2 full baths, there’s room for a growing family or in-law setup. The finished lower level includes a separate walk-up entrance, adding flexibility and value. A spacious eat-in kitchen and oversized living room provide a great canvas for entertaining. Located in a welcoming, family-friendly neighbourhood, this home is full of opportunity for those willing to add a little TLC. A true diamond in the rough! Property being sold under Power of Sale. (id:59911)
RE/MAX Escarpment Realty Inc.
Lower - 5 Lawrence Crescent
Brampton, Ontario
2 Bedroom Basement Apartment For Lease, Recently Renovated In A Good Area Of Brampton. Spacious Bedrooms. Close To Highway 410 And 407, Public Transit, Grocery Stores And Much More. 30% Utilities And 2 Parking Spots. (id:59911)
Royal LePage Maximum Realty
Lot 24 Con12 Severn Orillia E
Severn, Ontario
Nestled in the Heart of a Serene and lush wooded area, this stunning parcel of land offers a rare opportunity to own a piece of untouched nature. Spanning a generous 112* acres, this property is haven for peace, privacy, and the ultimate woodland retreat. With its diverse topography, featuring gentle slopes and mature and towering trees. Located in a sought-after area known for its natural beauty and wildlife, this property is ideal location for hunting camp or family camping trip, ensuring privacy while still being conveniently close to local amenities. Nearby towns offer quaint shopping, dining, and essential services. The surrounding region is renowned for outdoor activities, including hiking, biking, fishing, and hunting, making it perfect base for adventure enthusiasts. There is no main access to this property, however there is access via railway. Must be bought together with Lt 24 Con 12 North Orillia West of Railway; Severn (id:59911)
Intercity Realty Inc.
Lot 24 Con 12 North Orillia W
Orillia, Ontario
Nestled in the heart of a serene and lush wooded area, this stunning parcel of land offers a rare opportunity to own a piece of untouched nature. Spanning a generous 35* acres, this property is a haven for peace, privacy, and the ultimate woodland retreat. With its diverse topography, featuring gentle slopes and mature and towering trees. Located in a sought-after area known for its natural beauty and wildlife, this property is ideal location for hunting camp or family camping trip, ensuring privacy while still being conveniently close to local amenities. Nearby towns offer quaint shopping, dining, and essential services. The surrounding region is renowned for outdoor activities, including hiking, biking, fishing, and hunting, making it a perfect base for adventure enthusiasts. There is no main access to this property, however there is access via railway. Must be bought together with LT 24 CON 12 NORTH ORILLIA EAST OF RAILWAY; SEVERN. (id:59911)
Intercity Realty Inc.
147 Codrington Street
Barrie, Ontario
Investors/First Time Home Buyers! This legal duplex, with updated fixtures, flooring, windows, newer roof, garage door, lengthy paved driveway awaits you, offering 3 bedrooms on the main level, upgraded bath, spacious kitchen and family room. Great home for the first time home buyer looking for an income helper or to the investor searching for a home in a great family neighbourhood. Both levels have their own laundry facilities. Private separate entrance to tastefuly updated lower unit, open concept living space, recently reno'd 3pc bath, with 2 bedrooms or 1 bedroom with a den for the working professional. Location ++, close to Codrington Public School, parks, shopping, public transit (id:59911)
Sutton Group Incentive Realty Inc.
6511 21/22 Nottawasaga Side Road
Clearview, Ontario
Dreamed of your own "Hobby Farm" in the Country but close to Amenities (Main Road & Shopping in Stayner) Look no further! Over 4000 Sq Ft of Living Space on Main Levels. Over 3800 sq ft in House & Heated finished 1.5+ Car Attached Garage with 2pc bathroom. Apx 3.91 Acres, trees, Stream, pasture & 20' Deep Pond with Dock. Large Bank Barn. 30X40 Insulated 6 car Garage & 28x48 Heated 4 Bay Shop. Century home with Addition in 1995. Huge Front Living Room & Massive Dining Room used as In-law Main Floor Bedroom Set up. Large Kitchen with Breakfast Area & W/O to Sunroom. Main Floor Bedroom & Modern 4pc Bathroom. Main Floor Laundry. Past Owner had W/I Cooler for butcher shop now used as Storage Room. Has Separate Entrance at Side & Rear Entrance (many possibilities). 2nd Floor Huge Master Bedroom with W/O to Deck/Balcony above Storage Room. A wall of B/I Storage Cupboards in Hallway. 2nd Bdrm good size with smaller 3rd Bdrm & Modern Renovated 3pc with Clawfoot Tub. Whether you love gardening, cars, animals, woodworking, dreams of a small hobby farm this property has it all. (id:59911)
Sutton Group Incentive Realty Inc.
1411 - 10 Rouge Valley Drive W
Markham, Ontario
You Must See This Luxurious Condo Suite Located In Prestigious Unionville Of Downtown Markham! Meticulously Maintained Condominium With 1+1 Bedroom And 2 Full Washrooms Fully Upgraded. 1 Parking & 1 Locker Included! 9 FT Upgraded Smooth Ceiling With Laminate Floors Throughout The Whole Unit. Spacious Versatile Den Can Be Used As A 2nd Bedroom! Open Concept With Functional Layout! Upgraded Kitchen Back Splash Boasting High-End Appliances, Unit looks like New. Minutes To Hwy 7, 404 & 407, Public Transit, Theatre, Mall, Grocery Stores, Parks, Tennis Court, Shopping Mall, Banks & Fine Restaurants. Top-Ranking Schools! Amenities Conveniently located On The 5th Floor In The Same Building, include: 24/7 Concierge, Gym, Party Room, Rooftop Terrace With BBQ Area And Pool! Amazing Unobstructed South View! (id:59911)
RE/MAX Excel Realty Ltd.
65 Inverary Crescent
Vaughan, Ontario
Welcome to this exquisite, brand-new 3-storey end-unit townhome located in the highly sought-after and family-friendly neighbourhood of Kleinburg. Built by Pine Valley Urban Green Towns, this 3-bedroom, 4-bathroom residence offers over 2,100 sq. ft. of beautifully designed living space, combining comfort, elegance, and functionality. **(Main Floor)** Step into a bright and spacious main level featuring soaring ceilings and oversized windows that flood the home with natural light. A welcoming family room, convenient powder room, and direct access to the garage make this level perfect for everyday living. **(Second Floor)** The second level features a stylish open-concept layout with elegant hardwood flooring throughout. The modern kitchen boasts S/S appliances, premium cabinetry, granite countertops, a sleek backsplash, a double sink, and a spacious central island. Adjacent to the kitchen, the bright breakfast area offers a walk-out to a private balcony, perfect for enjoying morning coffee or outdoor dining. This level also includes a dedicated laundry room with built-in cabinetry and an additional powder room for added convenience. **(Third Floor)** Upstairs, the spacious primary suite features a walk-in closet and a beautifully appointed en-suite bath. Two additional well-sized bedrooms, one with a private balcony, are filled with natural light and share a stylish main bathroom. **(Basement)** The unfinished walk-out basement provides ample storage space and direct access to the backyard, offering excellent potential for future customization. It also has no rear neighbours for ultimate privacy. Conveniently located near top-rated schools, parks, major highways (HWY 400 & 427), and everyday essentials including Food Basics and Longos. Just a short drive to Vaughan Mills, Canada's Wonderland, and various dining and entertainment options. This home offers the perfect blend of space, style, and location, ideal for growing families or those who love entertaining. (id:59911)
RE/MAX Real Estate Centre Inc.
608 - 273 South Park Road
Markham, Ontario
Bright 2 Bed, 2 Bath Condo at Eden Park Tower Parking & Locker Included! Enjoy abundant natural light through large windows in this spacious and functional 2-bedroom, 2-bath unit. Features include laminate flooring throughout, a modern kitchen with stainless steel appliances, granite countertops, and a convenient island. Residents enjoy top-notch amenities: 24-hour concierge, indoor pool and sauna with patio access, fitness centre, party room, billiards/game room, media room, library, and more. Prime location just steps to Highway 7, Viva Transit, restaurants, and shopping. Quick access to Hwy 404 & 407. Available Now Book Your Viewing Today! (id:59911)
Century 21 King's Quay Real Estate Inc.
77 Riley Reed Lane
Richmond Hill, Ontario
Here are 5 reasons why you will love this unique, bright and spacious townhouse: *1*. Rare 4 bedroom & 4 bathroom floorplan. *2*. 1.5 years new, clean and ready for move-in. *3*. Backing onto a ravine/pond with unobstructed southern views. *4*. Walking distance to Richmond Green, Big Box Stores, Schools, Public Transit and only a 5-minute drive to Gormley GO train. *5*. Attentive and experienced Landlord looking for a great Tenant relationship.The house is nestled within a new and modern community and is easily accessible via HWY404. The area features all the amenities that you could need - many of which are within walking distance. For those looking for an extra bedroom, a guest suite, or a home office, this property features an upgraded bedroom with ensuite and walkout to deck, privately situated at the lower level (not basement).This unique rental opportunity could be yours if you act quickly. (id:59911)
Right At Home Realty Investments Group
29 - 7626a Yonge Street
Vaughan, Ontario
Professional Office Space In Prime Location Right At Yonge St., Just South Of John St. About 172 Sqft Private Office Space With Permission To Use Shared Common Areas Including Reception Are + Conference Room/meeting Room, Filing Room + Kitchen + 3 Washrooms + Very Large Parking Area In The Back Of Building. All Included In The Rent. (id:59911)
Royal LePage Real Estate Services Ltd.
28 - 7626a Yonge Street
Vaughan, Ontario
Professional Office Space In Prime Location Right At Yonge St., Just South Of John St. About 154 Sqft Private Office Space With Permission ToUse Shared Common Areas Including Reception Are + Conference Room/meeting Room, Filing Room + Kitchen + 3 Washrooms + Very LargeParking Area In The Back Of Building. All Included In The Rent. (id:59911)
Royal LePage Real Estate Services Ltd.
6859 Main Street
Whitchurch-Stouffville, Ontario
Must see !!! A spacious, bright, comfortable luxury townhouse which is 4 bedrooms 4 baths 4 parking spots that you cannot miss. Tens of thousands of dollars of luxury upgrades: the ensuite room on the first floor, the top floor open loft area and the large outdoor terrace upgraded directly from the builder. Also the whole house is newly upgraded, with bright gold modern art lights and crystal lights, kitchen gold faucets and sensor lights under the kitchen cabinet. Convenient transportation, nearest Go train stop only 1 minute drive's distance , 404 Highway, Costco and Home Depot building materials supermarkets within half an hour drive distance. Walmart, No Frills, Longo's, Metro, LCBO supermarket, Canadian Tire Store, Canada Post Express, etc. are nearby. High-quality medical institutions, dentists and pharmacies are all nearby. bank, gas stations such as Petro-Canada; various restaurants, cafes, fitness centers and historic community commercial streets are in walk distance; There are golf courses and many farms nearby where you can pick all kinds of fruits. Conveniently located just minutes from 404, 407, Go transit, shopping, restaurants and surrounded by scenic walking and biking trails, this home offers both tranquility and accessibility. (id:59911)
Bay Street Group Inc.
5 Amherst Circle
Vaughan, Ontario
Welcome to this beautifully maintained freehold 3-storey townhome, offering almost 2000 sq ft of living space, hardwood floors throughout, an eat-in kitchen with a large island and built-in pantry, a rarely offered 2-car garage, and a private balcony, all located in the heart of Maple - one of Vaughan's most desirable communities. This home combines space, style, and convenience, making it perfect for families, professionals, or investors. Enjoy a spacious, open-concept layout filled with tons of natural light, creating a warm and inviting atmosphere. The open kitchen features a large island, perfect for meal prep, casual dining, and entertaining. The kitchen also leads to a private balcony, where you can enjoy barbecuing or lounging in your own outdoor retreat. Every closet in the home comes with built-in organizers, maximizing storage space and functionality. The expansive living and dining areas are ideal for hosting or relaxing with family. Location, Location, Location! You're just a short walk to Maple GO Station, making commuting to Toronto a breeze. The Civic Centre Resource Library is also within walking distance, along with top-rated schools, parks, shopping, and restaurants. A short drive brings you to Vaughan Metropolitan Centre subway, Vaughan Mills Shopping Centre, and Cortellucci Vaughan Hospital. This is a rare opportunity to own a well-designed, low-maintenance townhome in one of Vaughan's most connected and rapidly growing neighbourhoods. A Must See !! (id:59911)
RE/MAX Experts
327 Sunnybrae Avenue
Innisfil, Ontario
This Stunning Custom Builder Bungalow on just over a half acre private lot has a Country feeling yet close to the city for all amenities. Tons of Upgrades from Builder & Completed by Owners. Stucco/Stone 2603 Sq ft Kentwood Elevation A Model. Apx 5100 Total Sq Ft. Fin top to Bottom. Gorgeous Lot with Huge Driveway 12+ Cars (triple wide at garage). 14' Ceiling in Foyer. Frt Office/Bdrm & 2nd Bdrm. Main 4pc. 2pc Powder Room. Hdwd Floor T/Out Mn Lvl. Pot lights, O/S Trim & Crown Mldg. 9' Doors. Transom Windows on Main Level (very bright yet cozy home). Large Master at rear with W/I Closet & 5pc Ensuite (heated floors). Stunning Great Room (open concept), with Vaulted Ceilings F/C Stone Wood Fireplace. Gourmet Kitchen with Pantry, Wine Storage/Cooler B/I Glasses Cupboards, O/S Island & O/S S/S Fridge/Freezer Combo & Gas Stove. Dining Room walk out to 26x15 Composite Deck with 8 Person Hot Tub, Lighted Stairs to Huge Pattern Concrete Area (40K), Custom (25k) Shed & Wrought Iron Fencing around rear yard. Mature trees & landscaping. Main Floor Laundry with Side Door. Mudroom to Fully Insulated Gar with Epoxy Floor, Gas Heater. Sep Staircase to Bsmt & Rear Door. Gorgeous Oak Staircase to Spectacular Fin Bsmt with upgraded 9' Ceilings. Excellent In-Law Set Up with huge R/R with B/I Projector & Electric Screen, Gas Fpl, Pot lights, Eng Hdwd T/Out Bsmt. 2nd Kit Top End Appls. 2 Bdrms with 4pc (heated floors). 2 Exercise Rooms one could be 3rd Bdrm. Util Room. Fin Office. Huge Cldrm. Included-Premium Light Fixtures, Garage Heater. Professional Grade Appliances (Main-1 O/S S/S Fridge/Freezer, Dishwasher, Wine Fridge, Micro. Gas Stove, Down-Fridge, Stove, Dbl Door Dishwasher). California Shutters. 3 Gar Openers. Projection TV & Screen, 5 TVs & Mounts, HWT(O), Sprinkler System, 8 Person Hot Tub, security cameras and alarm system . Pretty much everything in the house is negotiable (furniture etc). Move right in!! (id:59911)
Sutton Group Incentive Realty Inc.
9947 Woodbine Avenue
Markham, Ontario
Estate Sale in Prime Location! Major Mac E/Woodbine!. Over 1/2 Acre. Large Bungalow built in 1962 would have been a prestigious home when built. W/O Basement. Separate one car garage in backyard. One Owner Property. Great future investment. Home is in need of some repairs & updating but has Newer Windows, Newer Breaker Panel, Hot Water Tank (Owned) but to be purchased "As Is"! Huge Driveway. (id:59911)
Sutton Group Incentive Realty Inc.
#1106 - 8111 Yonge Street
Markham, Ontario
Spacious 3-Bedroom Two 2 Bathroom Condo At The Gazebo Prime Yonge Street Location. Welcome To This Beautifully Maintained And Spacious Condo Offering Over 1,400 Square Feet Of Functional Living Space. With Three Generously Sized Bedrooms, This Home Is Ideal For Families, Downsizers, Or First-Time Buyers Seeking Both Comfort And Convenience. The Primary Bedroom Features A Walk-In Closet And Dressing Area, Along With A Private Ensuite, A Separate Dining Area Overlooks The Bright And Inviting Living Room, Creating The Perfect Space For Entertaining. The Eat-In Kitchen Is Ideal For Casual Meals And Everyday Living. Residents Of The Gazebo Enjoy A Full Range Of Amenities Designed To Enhance Daily Life, Including An Indoor Pool, A Fully Equipped Fitness Centre, A Sauna, Tennis And Squash Courts, A Library, A Party Room, And A Billiards Room, A Wordworking Room. This Unit Includes One Underground Parking Spot And One Locker, Providing Additional Convenience And Storage. Condo Fees: Covering Utilities, Internet, And Cable TV, Offering Added Value And Convenience For Residents. Ideally Situated On Yonge Street, The Location Offers Easy Access To Shopping, Parks, And Public Transit. Plus, With The Soon-To-Be-Completed Yonge North Subway Extension Right At Your Doorstep, Commuting Has Never Been More Convenient. The Property Is Also Just Minutes From Highways 407 And 404. Whether You're Looking To Upsize, Downsize, Or Purchase Your First Home, This Property Offers A Practical And Comfortable Lifestyle In A Highly Sought-After Community. (id:59911)
RE/MAX Condos Plus Corporation
1124 A - 7950 Bathurst Street
Vaughan, Ontario
Welcome to a Condo Built By Daniels & Baif-A Master Planned Community of Beverley At The Thornhill in Vaughan Very Well Sought After NewlyBuilt In The Community Of Beverley Glen. A Unit with Exquisite East View of City In A Relaxing Balcony. Excellent Built up CondoWith Upgraded S/S Appliances and Quartz Countertop In the Kitchen With All World Class Amenities Available In The Building For Modern AndLuxurious Living To Enjoy The Good Taste Of Life. Close Proximity To Walmart And Other Malls. York Public Transit For Commuting To City AndElsewhere. Worth Seeing And Visiting To View For Yourself. (id:59911)
Executive Homes Realty Inc.
9 Kalmar Crescent
Richmond Hill, Ontario
Welcome to this beautifully upgraded 3-bedroom, 3-bath semi-detached home, nestled in one of Richmond Hills most desirable neighbourhoods. Thoughtfully renovated throughout, this home boasts new windows and doors, modernized bathrooms, and refreshed bedrooms offering the perfect blend of style, functionality, and comfort. The bright, open concept main floor showcases spacious living/dining areas, an updated kitchen with granite countertops and sleek stainless-steel appliances, and a newly renovated laundry room with a brand-new washer and dryer. As a special highlight, enjoy a stunning mid-level family room filled with natural light, featuring a striking stone-accented natural gas fireplace. The upper level offers two beautifully renovated bathrooms and brand-new carpeting throughout, adding comfort and a fresh, modern touch. The spacious unfinished basement offers limitless potential with a separate entrance from the garage. The property features an expansive driveway with no sidewalk, comfortably accommodating up to four vehicles. At the rear, a generous composite deck offers an ideal setting for refined outdoor living and summer entertaining. Just steps from some of York Regions top-rated schools, and only minutes to local shopping, the new Oak Ridges Library, Lake Wilcox Park and Recreation Centre, Highways 400 and 404, as well as both Bloomington and King City GO Stations. (id:59911)
Royal LePage Terrequity Realty
21852 East Town Line
East Gwillimbury, Ontario
**AKA - 21852 York Durham Line***Attention Contractors/Renovators. Country property. Apx 1 Acre (mpac). Bungalow that looks repairable on the outside in need of total renovation or possibly teardown?. Has sandpoint Well(no running water at the moment-pump or electrical - "as is"). Septic System recently passed inspection with Town of EG - also "As is" - not currently hooked up. Metal Roof. North side of house- 1 Kitchen, 2 Bdrms, LR & 4pc. South side of house.- 1 Kitchen, LR, 3 bdrms, Laundry & 4pc, Porch. Just S/E of Brownhill. Mins to Hwy 48. Great location for privacy yet close to highway. Part or all of the Shop to the north is on property to north but separated by watercourse (see survey). Absolutely No Warranties on well, septic, shop, house condition/permits on any part of property!. "AS IS". Due Diligence required re LSRCA. MPAC shows 1080sq ft but appraisal shows 2000. Additions were likely added to the home without MPAC knowledge. (id:59911)
Sutton Group Incentive Realty Inc.
30 Powseland Crescent
Vaughan, Ontario
This Immaculate Move In Condition Townhouse Is Situated In The Most Desirable Location Of Woodbridge Having Granite Counter Tops, Upgraded Kitchen, 9Ft Ceilings On 2 Levels. Within Distance To Market Lane Shops And Restaurants. Close To Board Of Trade Golf Course, 15 Minutes To Airport & Easy Access To Hwy 400/424/407. Well Maintained And Quiet Community. Tenant responsible for Utilities. Water and parking is included in monthly rent. (id:59911)
Century 21 Millennium Inc.
