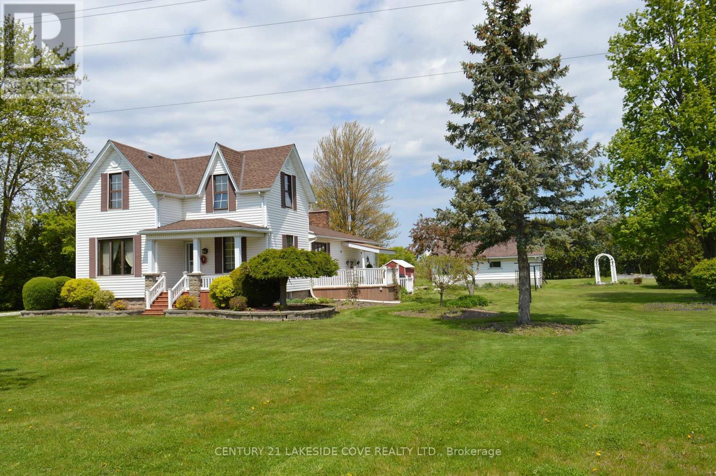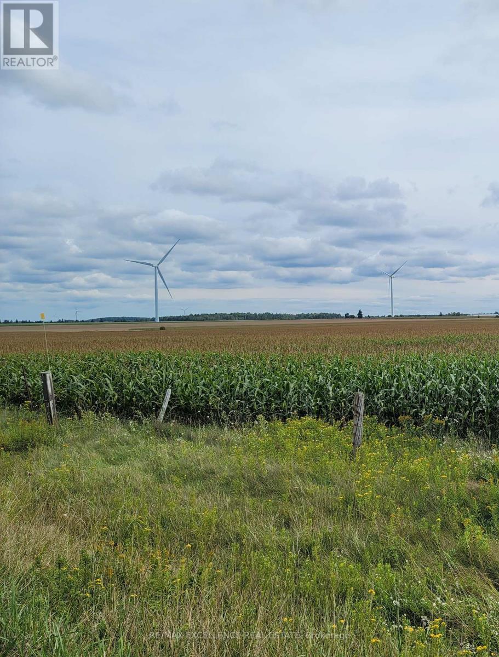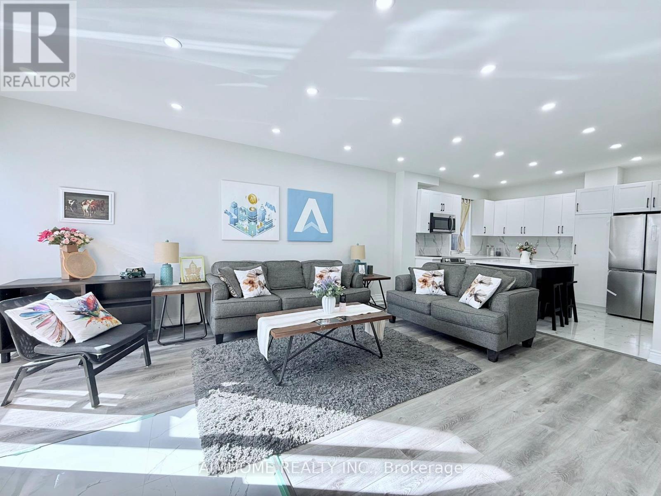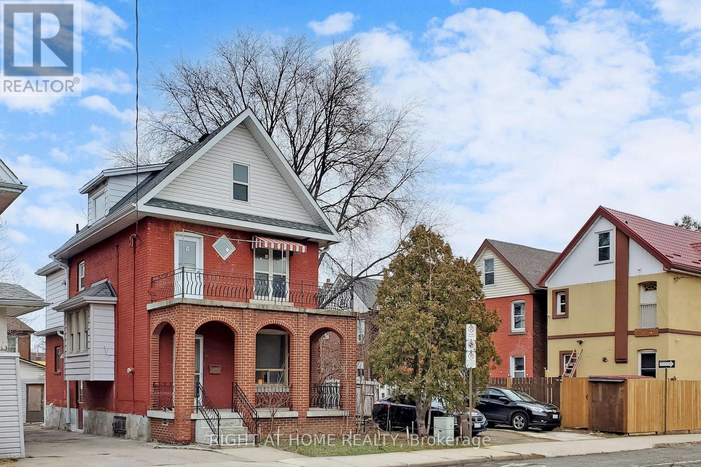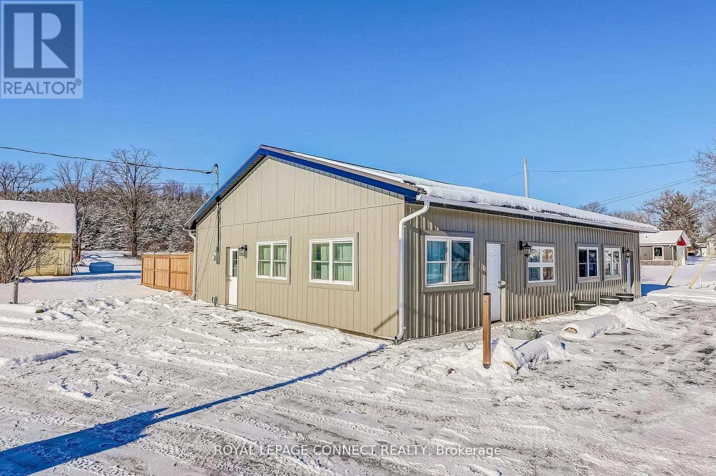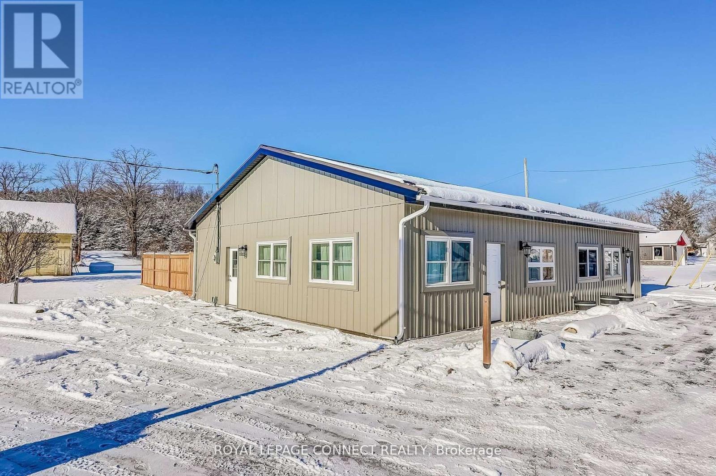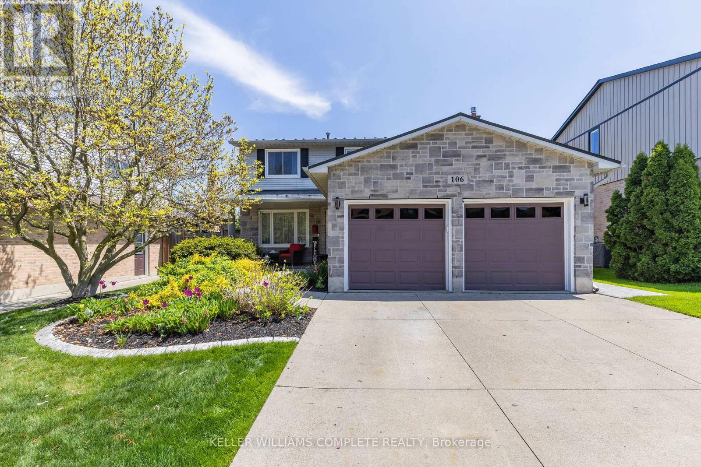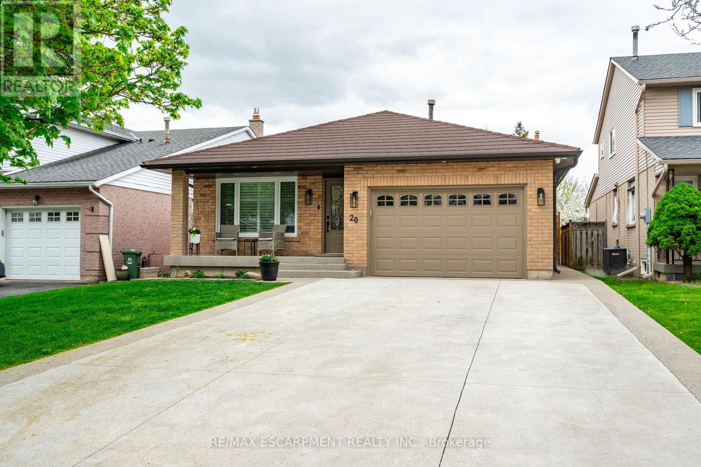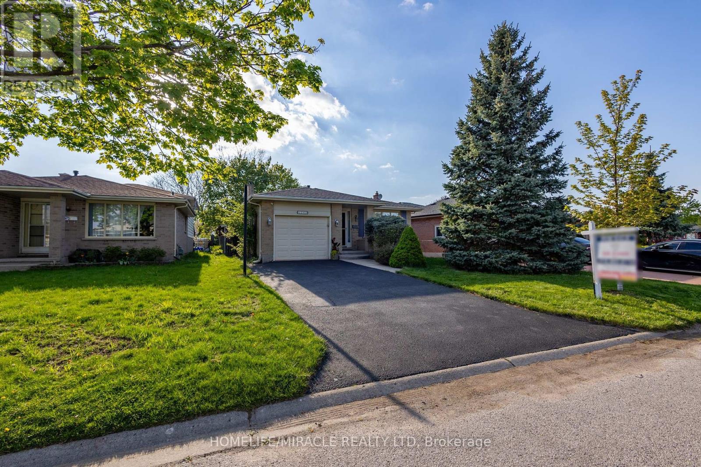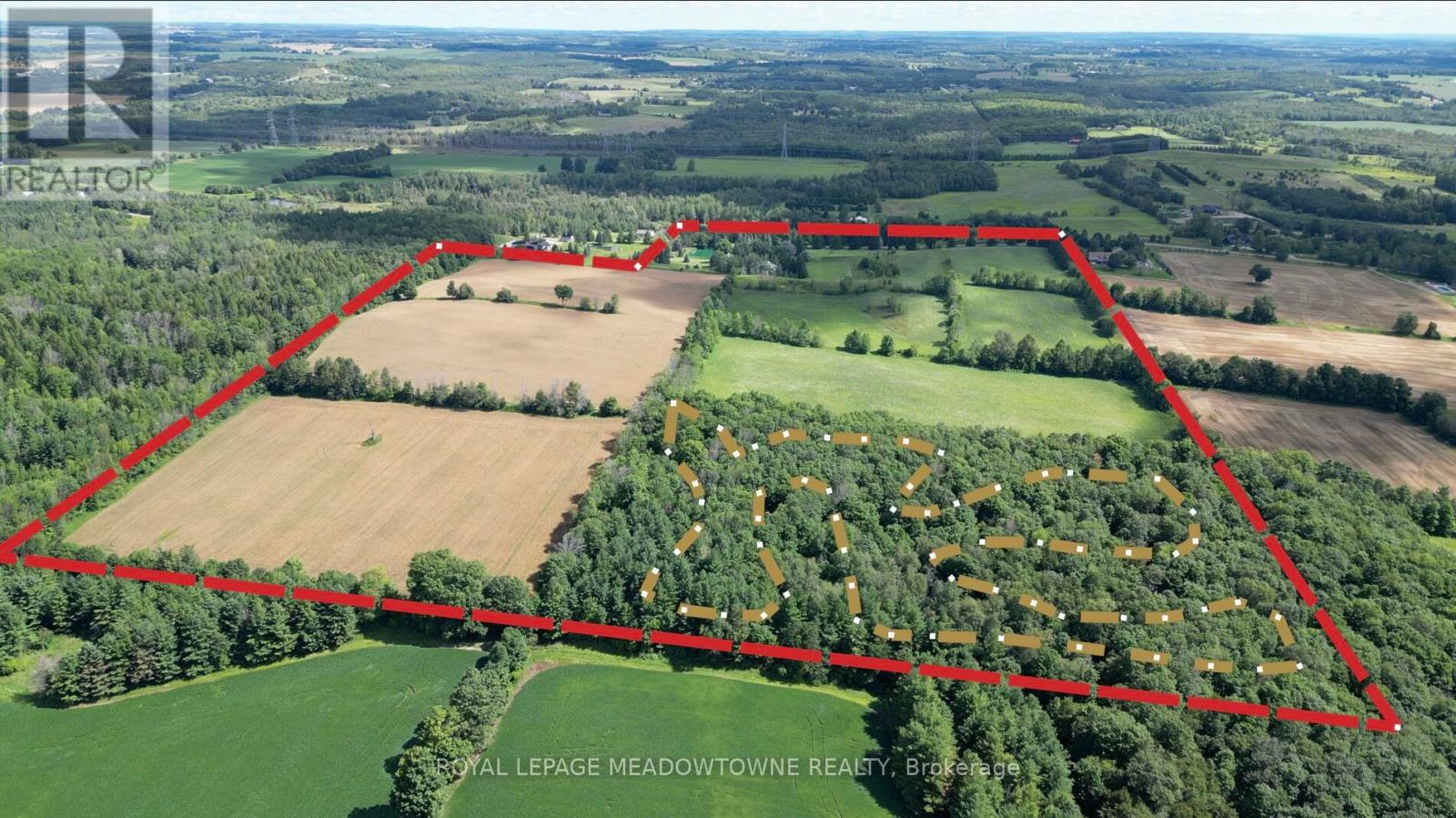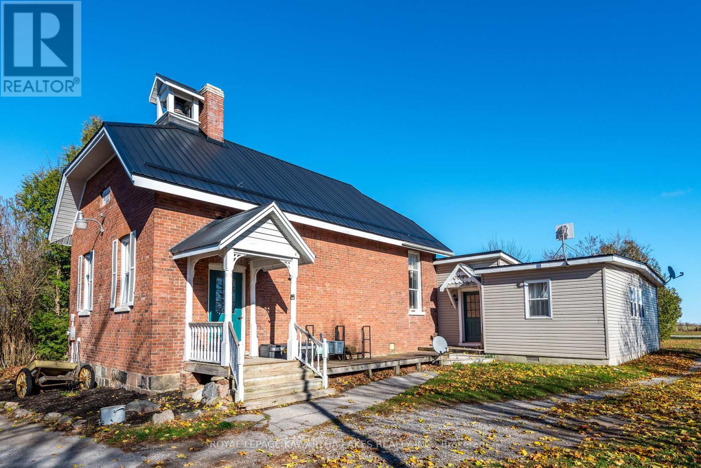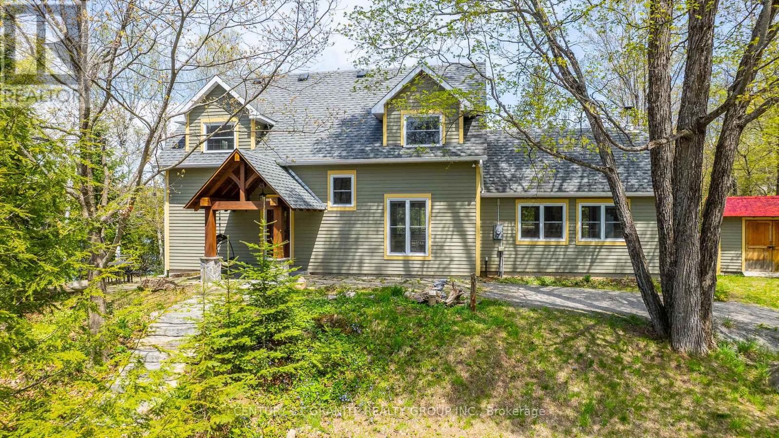324 Godolphin Road
Trent Hills, Ontario
Tucked away on a sprawling 4.8 acres in the highly desirable Northumberland County, this exquisite two-story, 3-bedroom country home offers a serene retreat. The spacious living room, anchored by a cozy fireplace, features dual walk-outs to a multi-tiered deck, complete with a hot tub and an above-ground pool, providing stunning views of a lush backyard oasis. The beautifully appointed kitchen boasts quartz countertops, heated flooring, and stainless steel appliances. The dining room, highlighted by French doors, opens onto a charming three-season covered porch. The primary suite is a true sanctuary, featuring cathedral ceilings, a Juliette balcony, and a generous walk-in closet. A luxurious three piece bathroom with a walk-in shower and heated floors, two other bedrooms complete the second level. The finished lower level includes a recreational room, a bar area, and a laundry room, making it the perfect space for both entertaining and everyday living. (id:59911)
Royal LePage Terrequity Realty
268 Courtright Line
St. Clair, Ontario
Beautiful Country 4 Bedroom Home Owned By The Same Family for Many Decades. Located In An Established Community Near The St. Clair River Offering 50 Acres of Tiled Land for Many Different Types of Cash Crops With Great Fertile Soil. Good Location Between Sarnia/Chatham With Easy Access To Many Year Round Facilities. Farm Offers Many Possibilities For Live Stock or For Home Business. Enjoy Large Shop/Drive Shed 48 x 64 Ft., Barn for Animals or Storage. Bring Your Green Thumb as You Will be Impressed With Soaring Mature Trees, Established Gardens & Mature Landscaping and Lots of Room to Grow Your Own Vegetables. Modern Upgraded Eat-In Kitchen Has Built In Stainless Steel Appliances. Formal Dining Room Has Open Concept and Access to Covered Porch. Family Room Has Bright Open Concept With Gas Fireplace and Ideal for Entertaining Family & Friends and Access To Walkout Composite Large Deck Surrounded By Multiple Gardens. Home Offers Economical Ground Source Heating System and Central Air Conditioning. Main Floor Primary Bedroom Has Hardwood Floors and His & Hers Large Closets With Ensuite and Recently Upgraded Walk-in Shower. Land Currently Has Wheat Planted in the Field for 2025. It is Not Just a Farm, It is a Unique Year Round Lifestyle That is Waiting for You. Shown Bay Appointment Only With 24 Hour Notice. (id:59911)
Century 21 Lakeside Cove Realty Ltd.
5 Lower Canada Drive
Niagara-On-The-Lake, Ontario
APPROX 2879 TOTAL FINISHED SQ FT! 2+1 Bedroom & 3 bath - the 3rd bedroom has been changed into a large custom closet but can be changed back. Extensive renovations & updates on both mechanical & aesthetics including 2 unique custom doors, each costing several thousand dollars. This captivating 2-Storey traditional home nestled in the historic embrace of Old Garrison Village Niagara-on-the-Lake. Just minutes to downtown area known for boutiques, fine dining, wineries & entertainment. As you enter the home you will notice the uniquely designed front sunroom. As you enter through the foyer you will notice the seamlessly designed, highly functional floor plan. Open concept, spacious living rm, dining room & kitchen boasting quartz countertops & large island perfect for entertaining. Main floor laundry room w ample storage & easy access to the garage. Spacious family rm that boasts a gas fireplace & sliding glass doors leading to the backyard. The backyard is complete w a beautiful deck & pergola, flagstone patio, meticulously designed, no maintenance courtyard! (Turf bordered by pebble stone). 2 sheds, one used as an outdoor workshop with ample storage. The 2nd floor includes 3 spacious bedrooms (potential to convert the third, currently used as a walk-in closet, back to a bedroom) Ensuite bath w his and hers sinks. The space is the epitome of comfort and luxury. The lower level has an abundance of extra space, 3-pc bath and a second lower level. Over 300k in upgrades and renovations! (See attached supplements). Don't miss the opportunity to own this gorgeous home! (id:59911)
Right At Home Realty
Pt 2 Con 14 N Pt Lot 28 Expressway S
East Luther Grand Valley, Ontario
Welcome to this Picturesque 57.46 Acres Of Flat Land In Grand Valley With A Picturesque Creek. Here is an opportunity to build your dream home on a Farm. 50+ acres are workable. This Beautiful property is Only 10 Minutes From Shelburne & 20 mins, to Mt. Forest and 20 Minutes to Downtown Grand Valley. This Property Boasts Over 1,100 Ft Of Highway Frontage On The South Side Of Hwy 89. Located On The Se Corner Of Hwy 89 & Side Road 27-28 With Two Entrances Off Of Sideroad 27-28 and 1 on 89. This is a great opportunity for Land Owners. Don't Miss This One! (id:59911)
RE/MAX Realty Services Inc.
107 Beach Road
Hamilton, Ontario
Immaculate & Bright Exec 2-Storey Brick House -Newly Renovated 4Bdrm 3 full pieces Bath-Newly exchanged the Heat pump with A/C-Newly roof insulation and basement insulation-Newly Electric Panel in the Bsmt -Newly Deck with Side Entrance and Separate entre to unfinished Bsmt- Private Front Parking (id:59911)
Aimhome Realty Inc.
Upper - 703 Wilson Street
Hamilton, Ontario
Renovated, Bright & Spacious, Upper Floors with Separate Entrance, Located On Wilson St & Sherman Ave N, 3 BR, 1 Bath, Tenant responsible for 65 % of utilities. Close to many amenities in Downtown Hamilton. Available Immediately. Tenant Insurance, Rental App, Credit Check & Employment Verification Required. (id:59911)
Right At Home Realty
Main - 703 Wilson Street
Hamilton, Ontario
Renovated, Bright & Spacious, Main Floor Unit with Private Entrance, Located On Wilson St & Sherman Ave N, 1 BR, 1 Bath, Tenant responsible for 35 % of utilities. No Smoking Inside. Tenant Insurance, Rental App, Credit Check & Employment Verification Required. (id:59911)
Right At Home Realty
918 Charlotteville Rd 8
Norfolk, Ontario
Welcome to your own private retreat, just minutes from Turkey Point Beach and a variety of popular lakeside restaurants. This unique, sprawling bungalow offers an incredible amount of space, making it perfect for families, downsizers, or first-time buyers looking for the ease of one-floor living. Enjoy the peace and quiet of country life, while being just 10 minutes to Simcoes city centre and the charming town of Delhi. From the moment you arrive, youll be captivated by the sunset views and the inviting curb appeal. Step inside and experience a warm, welcoming layout featuring 3 spacious bedrooms and a newly renovated 3-piece bathroom. The bright kitchen is filled with natural light thanks to added sun tunnels, and offers ample cabinetry and workspace. The dining area is generously sized, perfect for hosting family gatherings and special occasions. The cozy family room features a wood stove, creating a perfect space to relax on chilly evenings. The primary bedroom includes a large, sunlit walk-in closet, offering both style and function. Outdoors, you'll discover your very own private backyard oasis, complete with an above-ground pool, pool house, and room to entertain or unwind in the summer months. Whether you're enjoying morning coffee on the porch or watching the sun set over the horizon, this property offers a lifestyle of peace and comfort, with all the amenities just a short drive away. With plenty of storage, a functional layout, and country charm, this home is a rare find. (id:59911)
RE/MAX Escarpment Realty Inc.
122 Latta Drive
Belleville, Ontario
Rare Commercial Opportunity with Residential Component! This is a one-of-a-kind property that offers a perfect blend of business and living space. Fully rented and generating over $46,000 annually currently. Vacant possession is also available if needed and would suit contractors, landscaping companies, or anyone seeking a property with ample parking, outdoor storage, and excellent highway exposure. The C4 zoning allows for a variety of uses, making it a versatile choice for businesses or entrepreneurs. Both the commercial and residential units have been extensively updated, providing modern functionality and appeal. The residential component not only offers a comfortable living space but could also be rented for additional income, making it easy to operate your business on the commercial side while collecting rent from the apartment. This is an exceptional opportunity to secure a property that offers location, income potential, and flexibility. **EXTRAS** Furnace and AC (2019), Septic (2016), Storage Barn (id:59911)
Royal LePage Connect Realty
122 Latta Drive
Belleville, Ontario
Rare Commercial Opportunity with Residential Component! This is a one-of-a-kind property that offers a perfect blend of business and living space. Fully rented and generating over $46,000 annually currently. Vacant possession is also available if needed and would suit contractors, landscaping companies, or anyone seeking a property with ample parking, outdoor storage, and excellent highway exposure. The C4 zoning allows for a variety of uses, making it a versatile choice for businesses or entrepreneurs. Both the commercial and residential units have been extensively updated, providing modern functionality and appeal. The residential component not only offers a comfortable living space but could also be rented for additional income, making it easy to operate your business on the commercial side while collecting rent from the apartment. This is an exceptional opportunity to secure a property that offers location, income potential, and flexibility.**EXTRAS** Furnace and AC (2019), Septic (2016), Storage Barn (id:59911)
Royal LePage Connect Realty
106 Maple Drive
Hamilton, Ontario
Welcome to 106 Maple Drive, located in the prestigious Plateau neighbourhood of Stoney Creek. This elegant family home offers timeless curb appeal, refined interiors, & a private backyard retreat. Warm and inviting, this 2-storey home features 2,267sqft of beautifully finished living space, plus a basement with ample room for relaxation & recreation. Ideally located just steps from the Niagara Escarpment & Bruce Trail, it offers the best of both worlds: peaceful natural surroundings and close proximity to schools, parks, shopping, transit, and commuter routes. Inside, you'll find a bright, spacious layout perfect for family living. The foyer exudes elegance, with high ceilings enhancing the sense of space. The formal living room flows into the dining areaideal for entertaining. The updated, gourmet kitchen features granite counters, ample cabinetry with under mounted lighting, heated porcelain flooring, upgraded pot lights and a large island. The eat-in kitchen overlooks the cozy family room a gas fireplace, & French doors to the fully fenced backyard. Off the foyer, the main floor powder room with garage access adds convenience. Upstairs, enjoy four generous bedrooms, including a stunning primary suite with walk-in closet and spa-inspired ensuite with large glass shower. The basement offers a large rec room with gas fireplace, 2-piece bath, entertainment area, and storage. DryFloor in all finished rooms adds comfort and protection. Additional upgrades include central vac and a HEPA air filtration system. Step outside to your private oasislandscaped and tree-lined with low-voltage lighting, irrigation, and a spectacular 18' x 36' heated saltwater pool. Whether soaking in the 7-person hot tub, entertaining on the upgraded patio, or relaxing in the serene setting, this space is made for unforgettable moments. With traditional charm, high-end finishes, and resort-style amenities, 106 Maple Drive isnt just a homeits a lifestyle. (id:59911)
Keller Williams Complete Realty
20 Benwood Court
Hamilton, Ontario
This Absolutely Stunning 3 Bedrm, 3 Bath Back-Split with over 2700 sq ft of Finished Living area has been completely renovated to New Home Calibre. It features a Beautiful Layout with a Bright Open-Concept Design adorned with Contemporary Neutral Tones and Decor. It is nestled in the highly desirable Valley Park Area on Stoney Creek Mountain, conveniently close to Schools, Shopping, Rec Centre & Hwy access. With Exceptional Curb Appeal, this home boasts a Dble Concrete Drive, plus 1.5 Car Garage, and a charming Covered Front Porch complete w/ Stylish Front Door adorned with Glass & Iron accents which leads you into the Bright Welcoming Foyer. Upon entering you will find a Spacious Seating Area which seamlessly transitions into an Expansive Formal Dining Room which can easily accommodate Large Family Gatherings. The Contemporary Kitchen designed with Soft White Cabinetry, Quartz Counters & Backsplash are complimented by Stainless Steel Appliances including a Modern Large Stainless Steel Sink. This Kitchen overlooks a beautiful Family Room and includes a convenient exit to the backyard. The Second Level features 3 Generous Bedrms, all with Walk-In closets, and a Spacious Master Suite with Ensuite privileges. The Basement Lvl consists of a Multi-functional Room currently used as a Home Gym, a Cold Cellar, Laundry/Utility Room, and loads of storage space. The Backyard is reminiscent of a Resort Retreat perfect for Family Fun and Social Gatherings boasting a 5 deep In-Ground Heated Pool, Low Maintenance Concrete Patio & Landscaping, as well as a 31x13 ft Cabana complete with 2-piece Bath, Storage Rm, & Lounge with Kitchenette and Large Screen TV - so you wont miss the action of game day while enjoying pool side family fun! Updates: 2021* Pot Lights inside & out except Basement, Kitchen, Furnace, Eaves &Fascia, Luxury Vinyl Floors - 2022* Pool Liner&Stairs, Concrete Pool Surround & Patios- 2023* Concrete Drive, Left Sidewalk, Garage floor, Washer, A/C - 2024*Pool Pump (id:59911)
RE/MAX Escarpment Realty Inc.
1253 Delphi Road
London East, Ontario
Very Well kept 4 level back split, 3 BR 2.5 WR, carpet free detached family home calling for family with kids or university/college going students. This home is bigger than it looks with deep lot. Many Upgrade includes windows (2014), Furnace and AC (2013), Fiberglass shingles (2012), Lower level 4 PC Washroom (2025), Laminate floor living room (2025), Quartz countertop in kitchen and upstairs bathroom, crown mounding and smooth ceilings throughout main & upper level, Bath Fitter renovation in the upstairs bath, Solar tube in kitchen for natural light, Great room is with gas fire place to help you stay cozy during the winter months. In Summer time, take advantage of COVERED side deck, Gazebo and mature trees in bigger backyard. Separate side entrance provides potential for investors to add sperate unit for lower levels for additional income. This home is located minutes to Fanshawe college and Western university and connected by direct transit Bus. Located on quite street in a family oriented neighborhoods, Only 2 minutes walk to Ed Black park, which hosts a large splash pad, kids climbers and green space. Proximity to bus routes, schools (including French immersion), restaurants, shopping mall and walking trails! (id:59911)
Homelife/miracle Realty Ltd
5886 Third Line
Erin, Ontario
Welcome to Highland Farm - Nestled in the Hills of Erin - This Spectacular Farm is Ready for the Next Family to Create Memories - Over 70 Acres of Land with A pond for Fishing/Skating and Beautiful Rolling Views All around. Magnificent Views! Approximately 45 Acres Farmable and 10 Acres of Woods. The Stately Farmhouse is Well Maintained for Living or Ready for Your Personal Touches. Main Floor Family Room Addition with Bright Windows & Fireplace. Walkouts to Perennial Gardens with Gazebo and Large Deck. View from Every Window. Separate Garage/Workshop and Magnificent Bank Barn for Livestock or Family Events. (id:59911)
Royal LePage Meadowtowne Realty
14 Turnbull Road
Hamilton, Ontario
Welcome to this beautiful and private 3-bedroom, 1.5-bathroom home located in the heart of Pleasant Valley one of Dundas most desirable communities. Just a short stroll to downtown and steps from the scenic rail trail, with easy access to Ancaster, this home offers the perfect blend of character, lifestyle and convenience. Curb appeal abounds with fresh exterior paint, vibrant flower beds, a newer roof (2021), stone veneer accents and parking for up to five vehicles creating a warm and inviting first impression. Inside, you'll find a seamless mix of classic charm and modern updates. Original hardwood flooring brings warmth and character, while the updated chefs kitchen (2019) features ample cabinetry, recent appliances, and elegant parquet floors. Additional improvements include fresh interior paint, a new furnace and AC (2022), and a fully finished walkout lower level with new pot lights and vinyl flooring. The spacious laundry area includes a 2-piece bathroom and access to a large crawl space offering vast storage. Out back, enjoy a private, low-maintenance yard with lush gardens, two patios and recent privacy fencing. A standout feature is the fully heated and air-conditioned 10x10 accessory building currently set up as a home office, it's ideal for work, creative pursuits or a quiet retreat. There's also a separate shed for convenient outdoor storage. Don't miss this opportunity to own a picture-perfect home in one of Dundas most sought-after neighbourhoods. (id:59911)
Royal LePage State Realty
122 Marion Street
Shelburne, Ontario
Discover The Perfect Blend Of Comfort And Style In This Beautifully Upgraded 3+1 Bedroom, 3- Bath Family Home! Featuring A Spacious Rec Room, Elegant Finishes, And A Stunning Party-Sized Deck Made For Unforgettable Gatherings This Well-Maintained Gem Is The Ideal Start For First-Time Buyers Seeking Space, Quality, And Value. Roof (2018), Recently Updated HVAC (2023). (id:59911)
RE/MAX Real Estate Centre Inc.
19 Arvona Drive
St. Catharines, Ontario
Welcome home to 19 Arvona Drive in the Glendale area of St.Catharines, where every amenity is just a short distance from your front door. Lovingly cared for by the same owner for over 37 years, this charming 3 bed bungalow sits on a 62'x107' lot with fully fenced backyard, complete with both a large deck and patio area perfect for entertaining on those soon to be summer nights. From the backyard enter through your sliding doors into your bright kitchen and dining room offering plenty of space to fit the family. Flick on the electric fireplace and relax in your cozy living room with expansive front window allowing for plenty of natural light. 3 perfectly appointed bedrooms and a 4 piece bathroom round out the main floor. Downstairs, you will find a large rec room with gas fireplace, a generous 3 piece bathroom with shared privileges leading to the bonus room/study, offering ample storage. The opportunities with this property are endless. Come check out why this home is your ideal investment before it's too late! (id:59911)
RE/MAX Escarpment Realty Inc.
165 Palacebeach Trail
Hamilton, Ontario
Great Two Storey Home In Sought After Area Stoney Creek, Steps To The Lake, Easy Access To Hwy. Bright & Spacious W/ Open Concept Layout, 9' Ceilings On Main Floor, Hardwood Floors, Gas Fireplace In Living Room. Spacious Eat-In Kitchen W/ Stainless Steel Appls & Backsplash, Walk-Out To Spacious Backyard W/ A Kitchen Garden. 3 Large Bedrooms Plus A Loft On 2nd Floor, Primary Bedroom W/ Walk-In Closet & A 4 Pc Ensuite W/ Jacuzzi & Glass Shower. (id:59911)
Central Home Realty Inc.
212 Barnett Drive
Shelburne, Ontario
Welcome to 212 Barnett Drive, a semi-detached stunner in one of Shelburne's most family-friendly neighbourhoods. Just 3.5 years new and loaded with thoughtful upgrades, this 4 bedroom, 2.5 bath home is perfect for first-time buyers, growing families, or savvy investors looking for income potential. Step into the bright, open-concept main floor featuring an entertainer's dream kitchen, a Bosch appliance package, an extra-long island, and abundant storage to create the perfect gathering hub. Upstairs, the spacious bedrooms include a primary suite with a luxe ensuite featuring elevated cabinetry for ergonomic comfort. Downstairs, the unfinished basement is a blank canvas for your vision; add two more bedrooms, an in-law suite, or a rec space to suit your needs. Other highlights include: Gas forced air heating and air exchanger, 1 car garage Located in the Hyland Heights & CDDHS school zone, and Walkable to downtown Shelburne. Move-in ready, barely lived in, and brimming with value, 212 Barnett Dr. is your next smart move. (id:59911)
Revel Realty Inc.
178 Grasshill Road
Kawartha Lakes, Ontario
The Mapleview Eldon schoolhouse nestled on a serene almost 2 acre country lot just outside the vibrant town of Woodville is waiting for you. Beautifully restored, renovated and well maintained, this 4 bedroom schoolhouse was established in 1911. This home features classic architectural details and rustic charm such as exposed brick, wooden doors, original chalkboard, original hardwood floors, 13 foot high ceilings with the original schoolhouse lighting, and large windows that fill the room with lots of natural light. Stepping inside you will be transported back in time as you are greeted by the separate entrance once used by the pupils. Ring the original school bell to announce your arrival! The main level features a welcoming great room and kitchen area perfect for relaxing and entertaining. The dining area offers ample space for family meals. The primary bedroom and three additional bedrooms are located on the main level. The loft overlooks the great room and is ideal for a reading room, office or 5 th bedroom. Laundry, 4 piece bath and powder room complete the main floor. The spacious lot provides plenty of room for gardening, outdoor activites, or future expansions, all while enjoying the privacy and tranquility of rural living. The chicken coop awaits occupants as does the donkey/ horse lean-to. The outbuildings include the original school portable that offers another opportunity for a quiet studio, retreat, or homeschooling. Don't miss this chance to own a piece of history and create something truly special on this beautiful country lot. Please note the farmland abutting this property is also for sale and does not have a residential building on it. This could be an opportunity to have everything you ever wanted- a schoolhouse and farmland !!! Extras: Furnace 2022, Metal Roof 2020, Woodstove Wett Certified, Original Schoolbell, Hardwood floors, Chalkboard and Glass Milk Lights, School portable has hydro, Livestock Lean-to, Chicken Coop (id:59911)
Royal LePage Kawartha Lakes Realty Inc.
67 Krier Court
Faraday, Ontario
Escape to Tranquility on Spurr Lake! Tucked away in a private, wooded setting, this charming 3-bedroom, 2.5-bathroom cottage offers the perfect blend of comfort and nature. Located on a quiet, no-motor lake with friendly neighbours and a sandy beach area, it's ideal for peaceful, relaxing summer days. The open-concept layout is warm and inviting, centered around a beautiful fireplace that creates a cozy focal point in the living room. Upstairs, you'll find a spacious primary bedroom with a walk-in closet and a 4-piece ensuite, along with two additional bedrooms and a 2pc bathroom. The main floor features a 3-piece bath with laundry for added convenience. With great curb appeal and a tranquil atmosphere, this property is perfect as a weekend retreat or a year-round home close to all amenities . A rare gem on serene Spurr Lake don't miss your chance to own this slice of paradise! (id:59911)
Century 21 Granite Realty Group Inc.
9862 Community Centre Road
Hamilton Township, Ontario
Nestled in a serene location just North of town sits this elegant and classic 3 bedroom, double brick two-storey home. With a central hall plan, this custom built, perfectly curated home offers both sophistication and comfort. Spacious principal rooms throughout are filled with natural light, gorgeous wood flooring, custom trim, interior wood doors, pocket doors and beautiful finishes everywhere, making this home perfect for both everyday living but also entertaining and impressing. The heart of the home is a modern take on a classic country kitchen equipped with stainless steel appliances, Corian countertops, and an oversized island that doubles as a breakfast bar. Ample cabinet space ensures that everything you need is at your fingertips. The generously sized living room with propane fireplace offers a walk-out to an inviting covered patio, hot tub, heated saltwater pool, pool house and your own slice of paradise with vacation vibes. Sitting on just under 2 acres, this property comes complete with a fully functional 1-bedroom in-law suite above the 2-car garage and can be accessed from inside the home, or by an exterior staircase - perfect for extended family or adult children. And there's more... the basement is fully finished with engineered hardwood flooring, large windows, an electric fireplace, 2 pc powder room and a second set of stairs to access the garage. Surrounded by impeccably kept perennial gardens, greenery and mature trees that provide privacy and a peaceful, enchanting setting. Whether sipping your morning coffee on the front porch or enjoying evenings by the pool, the beauty of this property is truly one of a kind and a must see! (id:59911)
Century 21 All-Pro Realty (1993) Ltd.
1007 Sarles Road
Stirling-Rawdon, Ontario
First time offered - A Rare opportunity to own 84+ acres of privacy off the grid but on a municipally maintained road. The best of both worlds. You can be self-sufficient with solar panels and storage batteries, yet have all the conveniences that you would like and need. Cell and internet is connected. Step into the warmth of country charm. Wood floors compliment the interior log walls. This cozy log home with metal roof has a certified wood stove and propane space heater for comfort in the coldest weather, a drilled well, an amazing Quonset style barn for animals or a workshop, and a year-round creek on the property. A full, partially finished basement features a workshop, utility room and a spacious rec room. A fenced corral could be used for your animals or can be a great garden spot. Perennials in a tidy level yard frame this bungalow with a shed for your back-up generator and storage. Vew this unique property. (id:59911)
Royal LePage Proalliance Realty
2445 Workman Street
Cavan Monaghan, Ontario
Welcome to your new home! This immaculately kept 3+1 Bed, 2 bath home in beautiful Cavan awaits you. 2+ car garage (with entrance from main floor), Oak Hardwood floors, main floor laundry, finished lower level with gas fireplace. Vaulted ceilings, Custom window coverings, Open concept main floor living, Eat in Kitchen offers; stainless steel appliances, kitchen island, custom lighting & French doors to deck with pergola. Professionally finished lower lower level with mudroom area with separate entrance/walkup to garage , 4th bedroom has large custom closet, lower level also offers above grade windows, family room, 2nd bathroom, utility room and storage/office bonus area. Back yard has fenced in area, lower patio and man door to garage, two sheds for storage. Wired with generlink for easy connection for your generator. Shingles 2017, Furnace 2017, Central Air 2022. This home is tastefully decorated and move in ready. 5 minutes to Hwy 115 and 10 minutes to Peterborough. (id:59911)
Homelife Preferred Realty Inc.

