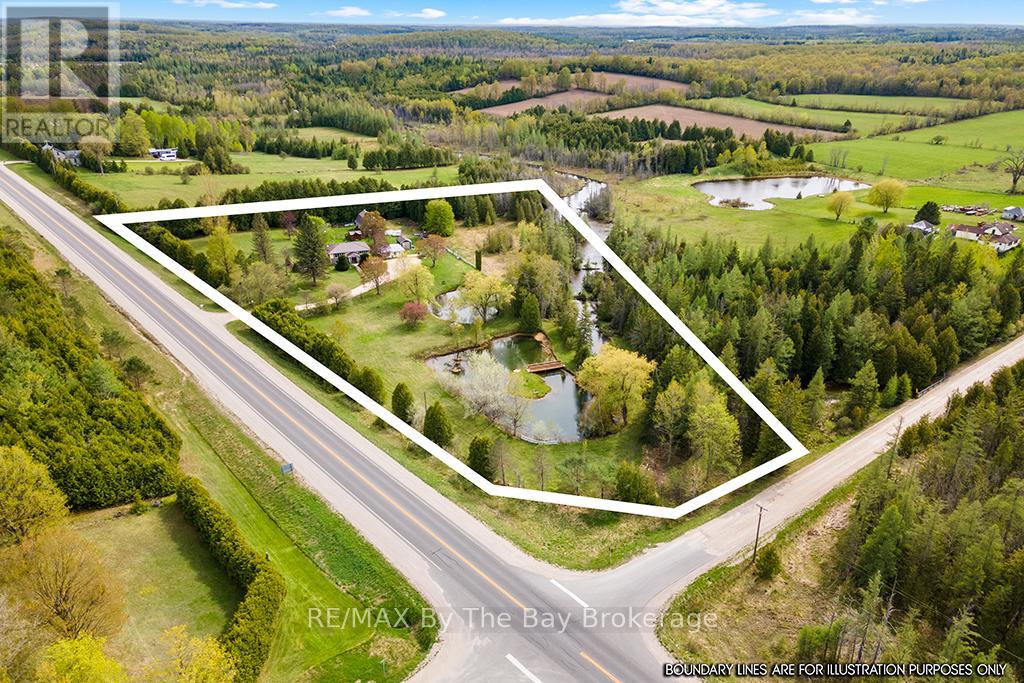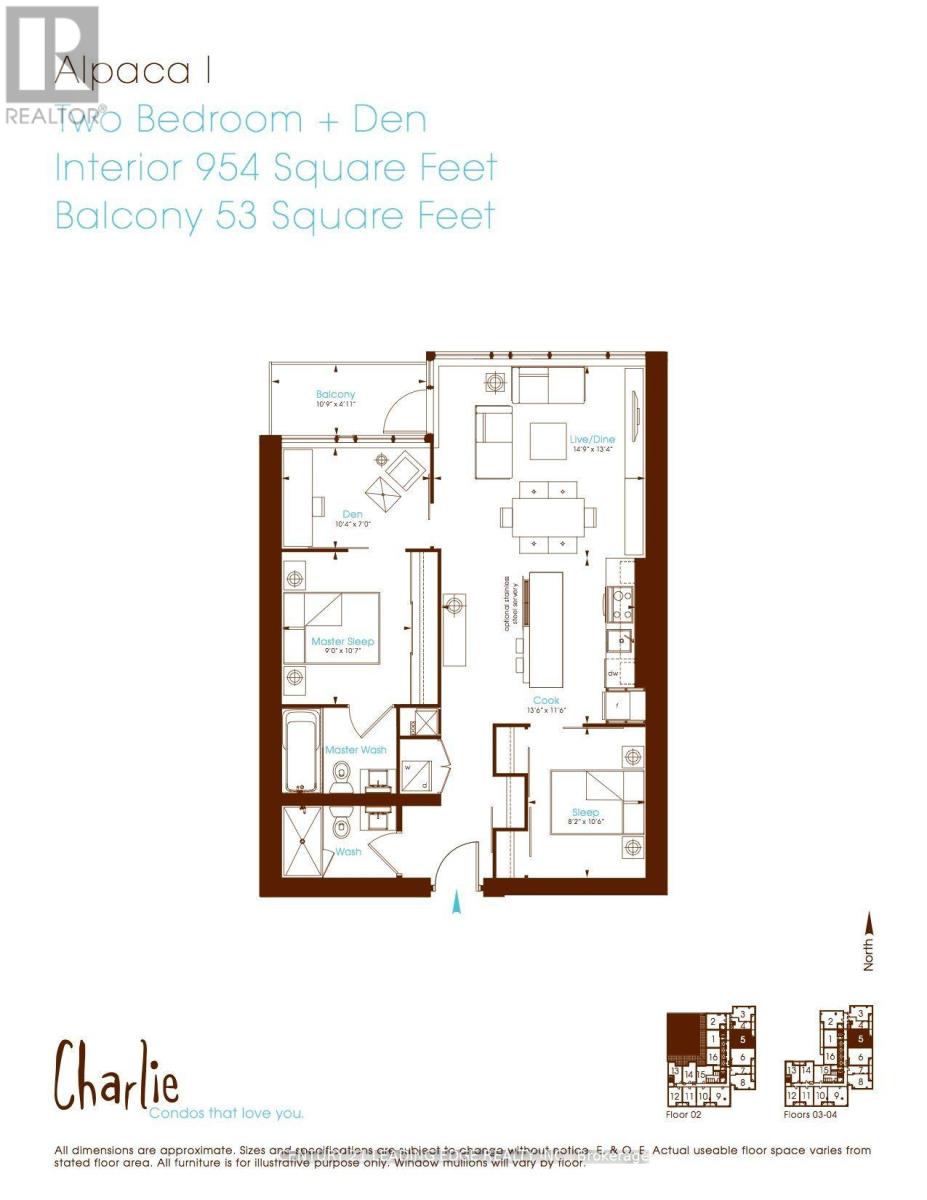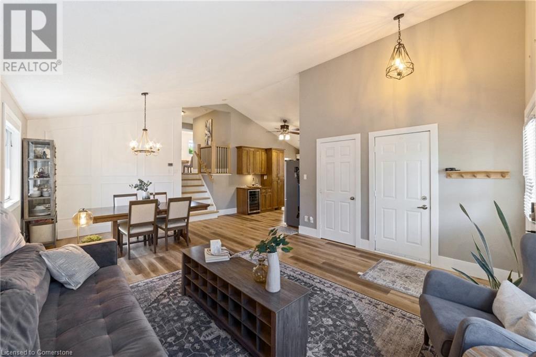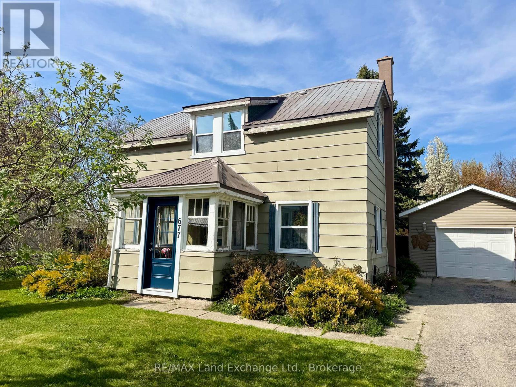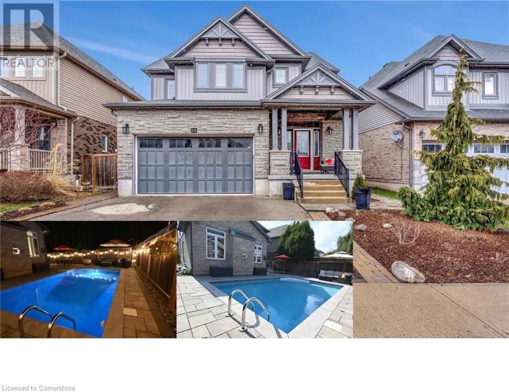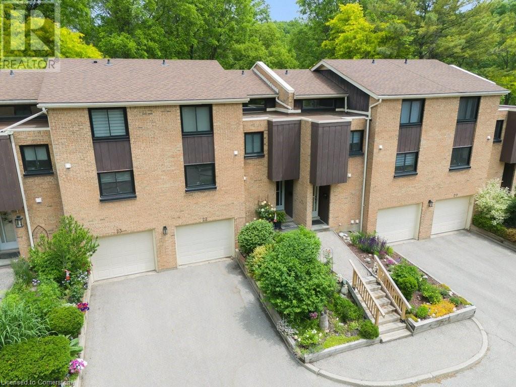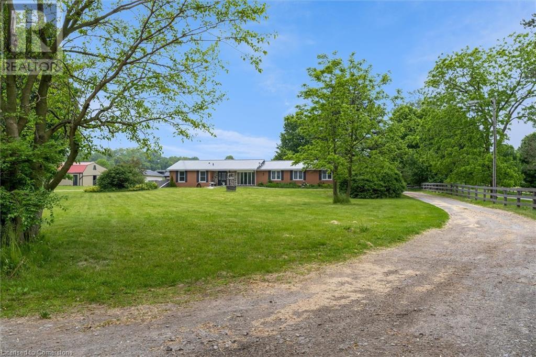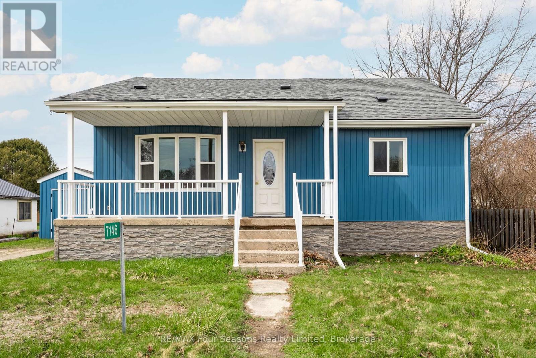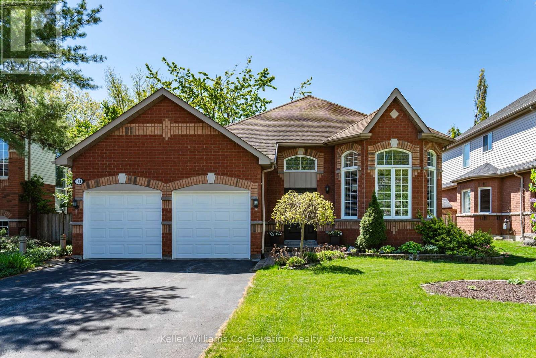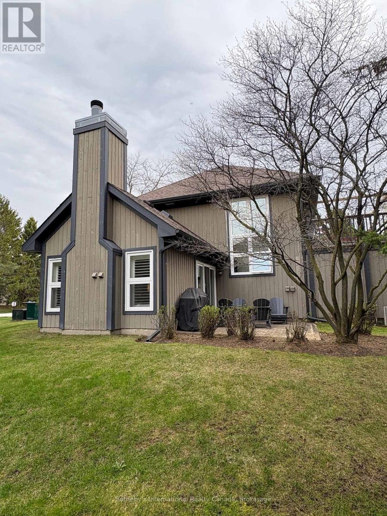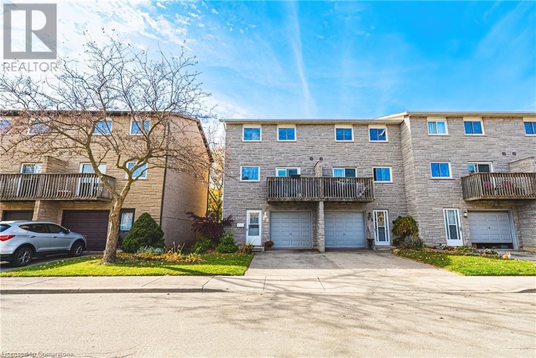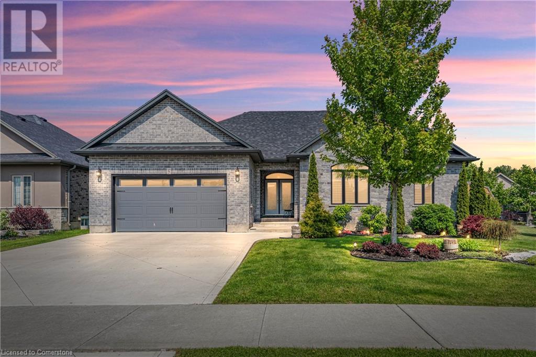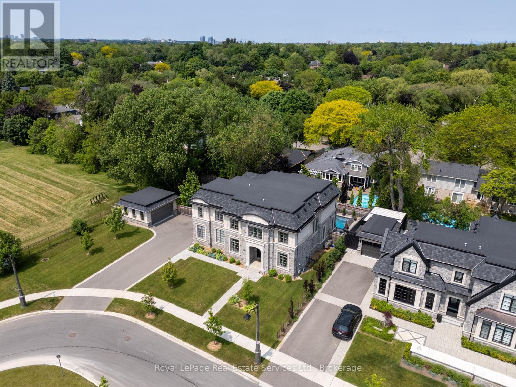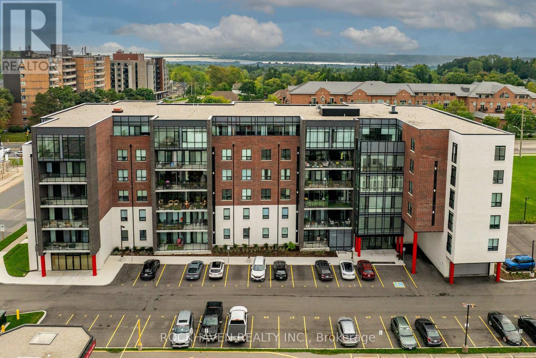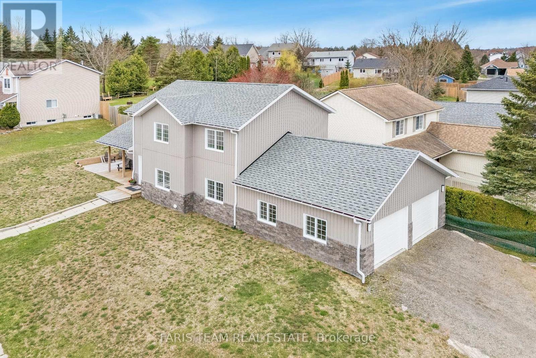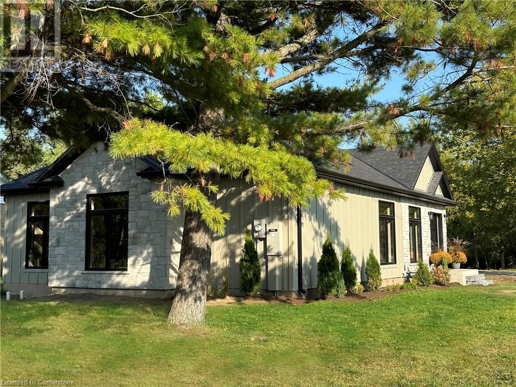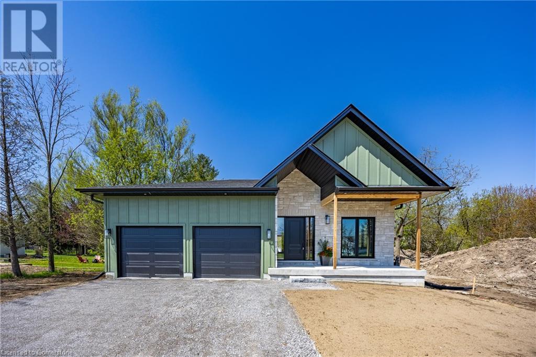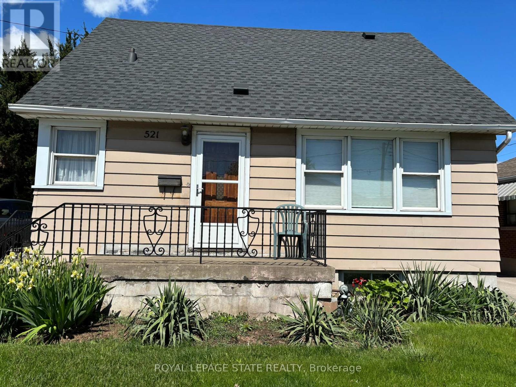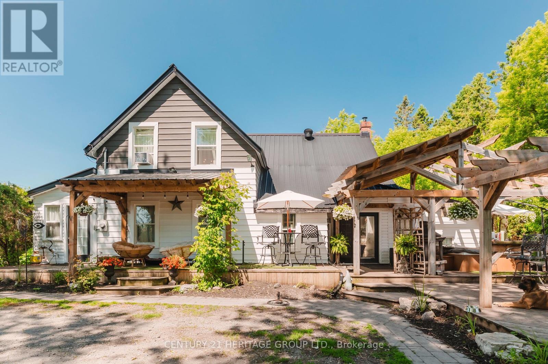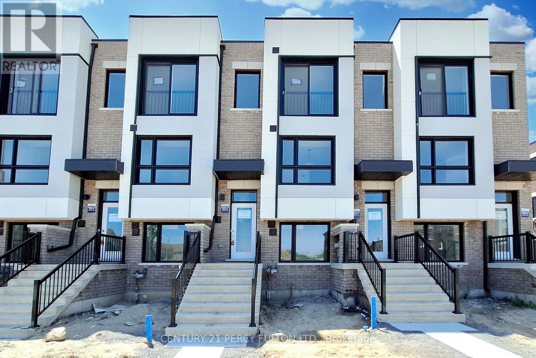314936 6 Highway
West Grey, Ontario
Lovely bungalow on a large property with many great features. The 3+ bedrooms and 2 baths provide plenty of living space, and the propane fireplace is a nice touch for those cold nights. The spacious kitchen is a great feature for any home, and the steel roof is durable and low-maintenance. The lower level family room adds even more living space, which is always a plus. The barn/shop and heated insulated multi-purpose building offer plenty of storage and workspace for any hobbies or projects you may have. The bunkie is a nice touch for guests or as a quiet retreat. The ponds and Styx River at the back of the property are beautiful features that provide a peaceful atmosphere and a great opportunity for outdoor activities. The gazebo and greenhouse are also great additions for outdoor living and gardening. This property offers a wonderful combination of indoor and outdoor living spaces, with plenty of amenities to enjoy. The hobby farm you've been searching for. (id:59911)
RE/MAX By The Bay Brokerage
405 - 8 Charlotte Street
Toronto, Ontario
Welcome to The Charlie! Nestled in the Peaceful Pocket of the Entertainment District this Building was Designed by award winning Cecconi Simone for Balance, Sophistication, Comfort and Functionality as soon as you step inside this building. Your New Home Features Nearly 1,000 Square Feet with 2 Bedrooms, Both With Ample Closet Space, 2 Full Bathrooms with an Ensuite Deep Soaker Tub to Relax in Peace. A Massive Den to Turn into Any Space you Desire, Open Kitchen with an Island that can seat an Entire Family and a Bright Spacious to Dine and enjoy your Living Room. This Building is almost unmatched in Amenities with your One Stop R&R Floor from a Full Gym/Fitness Centre, Aerobics Studio, Steam Room, Piano Lounge, Media Room, GamesRoom, Outdoor Pool, Sundeck, Dining Lounge, Kitchen & Outdoor Bbq's. Step Outside the Front Door and onto the Street Car for Public Transit, 1 KM from the Highway for Easy Driving Access, Walk Steps to every Necessity for Groceries, Shopping, Restaurants or Entertainment. (id:59911)
Century 21 Leading Edge Realty Inc.
400 Durham Street E
Wellington North, Ontario
Welcome to this charming Plumeville built bungalow located in a highly desirable neighborhood. Offering 2+2 bedrooms and two baths, this home is thoughtfully designed for comfort and convenience . The main floor features a spacious eat in kitchen with a walkout to deck with gazebo and bbq hookup- perfect for outdoor dining and relaxation. Enjoy the ease of main floor laundry and direct access to the garage. The fully finished lower level includes a great sized recreation room with gas fireplace, providing a warm and inviting space for family gatherings or entertaining. Home has had a few upgrades! and is close to schools and community centre.......This well maintained home is looking for someone to call it their home!! (id:59911)
Peak Edge Realty Ltd.
11 Liam Drive
Hamilton, Ontario
A rare blend of style, space, and function in one of Ancaster’s most sought-after neighbourhoods. This beautifully updated 4-level backsplit in the Maple Lane Annex offers 4 bedrooms, 3 bathrooms, and a layout designed with family living in mind. The bright, open-concept great room welcomes you with vaulted ceilings and seamless flow into a modern kitchen, ideal for entertaining or everyday life. Upstairs, three spacious bedrooms share a a comfortable modern space, while the lower level offers a private primary suite with its own ensuite and cozy family room retreat. The fully finished basement adds even more versatility with a large rec room, dedicated office space, laundry, and a 2-piece bath. Located on a quiet street near top-rated schools, parks, and amenities, this move-in ready home checks every box (id:59911)
Keller Williams Edge Realty
45 Bancroft Street
Kitchener, Ontario
Discover 45 Bancroft Street, Kitchener – a solid, move-in-ready 3-bedroom, 4-bathroom home in the heart of the sought-after Idlewood-Stanley Park neighbourhoods! Spanning 2530 sq. ft., this well-designed home offers an open-concept main floor, perfect for family gatherings or quiet evenings at home. The primary bedroom features a private ensuite and walk-in closet with elegant vaulted ceilings, while the two additional bedrooms include one with a spacious walk-in closet, ideal for growing families or home office needs. Enter through a welcoming, spacious foyer that leads to a bright and functional layout. The finished basement boasts a large family room, ready for game nights or relaxation. With a 2-car garage and driveway parking for 2 more vehicles, parking is a breeze. Updates include freshly painted main and 2nd floor, furnace (2020), roof (2020). Located on a peaceful, low-traffic street, this home is steps from community trails, Idlewood Pool, and the soon-to-open St. Patrick Elementary School (Fall 2025). Enjoy quick access to Chicopee Ski Hill, the expressway, and Hwy 401 for easy commutes. This home offers the perfect blend of comfort, convenience, and a prime location. Don’t miss out – schedule your visit today and see why this is the solid family home you’ve been searching for! (id:59911)
RE/MAX Icon Realty
97 Sandollar Drive
Mount Hope, Ontario
Located in the desirable community known as Twenty Place. Sold as is basis. Seller makes no representation and/or warranties. All room sizes approx. (id:59911)
Royal LePage State Realty
14 Vincent Drive
Cambridge, Ontario
The wonderfully appointed raised bungalow is located in the sought after area of West Galt. This home has 3 bedrooms above grade and 1 below grade with 2 full bathrooms. It features a private backyard with lots of perennial flowers that you will enjoy relaxing amongst. The back yard deck also includes a power awning, a hot tub for those lazy evenings and a cozy area to enjoy having friends over for a drink. One look around and you can tell that the home owners in this neighborhood really take care of their homes. (id:59911)
Royal LePage Wolle Realty
677 Louis Street
Saugeen Shores, Ontario
Larger than it looks this 3 bedroom 1.5 bath home could get you into the market. Recent updates include the oil furnace and oil tank, most windows and exterior doors, and the breaker panel. New siding, soffit and fascia would make a world of difference on the exterior, perfect project for a purchase plus improvements mortgage. The detached 16 x 24 garage is approximately 11 yr old. The main floor features a family room and 2pc addition at the back (woodstove "as is"), kitchen, dining room and living room. Upstairs there are 3 large bedrooms with closets and a 4pc bath. The yard is fenced for the kids and /or pets. The location is central to downtown, the rail trail and Saugeen District Senior School (id:59911)
RE/MAX Land Exchange Ltd.
12 Brendan Court
Hamilton, Ontario
Welcome to 12 Brendan Court. Sitting in a quiet court, this well kept three bedroom semi detached backsplit on East Mountain is perfect for anyone from growing families to downsizers looking for a few less stairs. This location has so much to offer, close to parks, schools, amenities and nearby highway access to provide added convenience for commuters. Pulling up to the home you will find a long inviting driveway with parking for 3+. Inside includes a nicely layed out main floor, punctuated by the updated kitchen & three nice sized bedrooms upstairs. The basement also has plenty to offer with laundry, bar area, a separate entrance walk up to the yard, family room and bonus half level for all your storage needs or extra kids play area. Lastly, the yard is a major highlight of this home, with a private sitting area on the side opening up a beautiful inground pool. This home is perfect for entertaining or for anyone wanting to sit back and relax quietly by themselves. (id:59911)
RE/MAX Escarpment Realty Inc.
28 Cox Street
Cambridge, Ontario
Welcome to 28 Cox Street, Cambridge! This stunning 5-bedroom + Den, 4-bathroom family home offers the perfect blend of spacious living and modern design. Step into a large, welcoming foyer that sets the tone for this beautifully maintained home. The open-concept main floor seamlessly combines the kitchen, dining, and living areas - ideal for everyday living and entertaining. The kitchen features a walk-in pantry, providing ample storage and keeping everything organized and within reach. Large windows flood the space with natural light, and a cozy fireplace adds the perfect touch of warmth and charm. Each of the generously sized bedrooms features ample closet space, with the primary suite boasting a walk-in closet and a private ensuite. The fully finished basement includes a den and bedroom currently used as an office space. Step outside to enjoy a backyard built for entertaining, complete with an interlock patio and in-ground pool - perfect for summer gatherings with family and friends. What truly sets this home apart is its unique R6 zoning (commercial residential) a rare find that allows for a home-based business or live/work setup. Located in an amazing area, you're close to schools, parks, shops, and everything Cambridge has to offer. Don't miss your chance to own this home in one of Cambridges most desirable locations! (id:59911)
Corcoran Horizon Realty
220 Salisbury Avenue Unit# 22
Cambridge, Ontario
Located in a sought-after neighborhood in West Galt, this desirable multi-level townhouse condo complex is wrapped by forest, with views of wildlife from your window! The foyer makes a nice entrance, complete with closet and handy 2-piece powder room. Heading up to the bright and sunny main living space, a spacious open concept living room/dining room has nearly floor-to-ceiling windows, looking toward the forest! This unit has the largest kitchen in the complex (all appliances included) with ample storage and a large window. Laundry has been brought up two levels from the basement, and reconfigured in a section of the kitchen, providing easy access. One level up is a bedroom with a Murphy bed making this room versatile for your needs, and the top floor is home to a nicely sized secondary bedroom, 4-piece family bathroom (with heated floors), and generous primary bedroom, with three-piece ensuite. The fully finished rec room adds even more space to relax or entertain, with a gas fireplace tucked between a large picture window, and sliding doors to the rear deck, which has lovely views of the forest, perfect for bird watching and deer spotting. The lowest level offers storage space, and if you need more, the attached single car garage has lots of shelving, as well! Walking distance (approx. 2 kms) to the downtown core, and close to public transportation and trails, this unit is not to be missed! Condo fee includes water. (id:59911)
Royal LePage Crown Realty Services
Royal LePage Crown Realty Services Inc. - Brokerage 2
63 Forest Road
Cambridge, Ontario
With over 2,400 square feet of total space, this home features 3 large bedrooms in the upper level all with their own walk-in closets. The primary bedroom includes a 4-piece primary ensuite. Need a 4th bedroom, this home has you covered, there is a 4th bedroom in the finished basement. There are 3 additional bathrooms in the house as well. Do you need ample parking, would 7 parking spots be enough? How about a front concreate driveway on Forest Road, and a paved laneway behind the house where there’s also a fully detached heated garage that includes a hoist and storage mezzanine. The finished basement includes a walkout that leads you to the backyard oasis and garage. From the primary bedroom you get a beautiful view of historic Downtown Galt. The main floor of this home was done with open concept in mind, including a main floor laundry and a walkout from the kitchen to the multi-level deck. This beautiful home is within walking distance of Victoria Park, several schools, historic downtown Galt, Dunfield Theatre, The Gas Light district, and numerous other amenities to make living in this area wonderful! (id:59911)
Red And White Realty Inc.
337 Highway 52 N
Ancaster, Ontario
Gorgeous 10 Acre Country property located just beyond Ancaster's western urban limits. Ideal hobby farm. Sprawling brick one storey home set back approximately 200' from the road with an attached 2 car garage plus detached garage/shop and barn. Features include granite/marble in kitchen and baths, hardwood flooring and fully finished lower level that offers a self contained 2 bedroom unit with separate entry. (id:59911)
Royal LePage Burloak Real Estate Services
760 Tiny Beaches Road S
Tiny, Ontario
Your chance to buy a prime location on Tiny Township's western shore. Wymbolwood Beach is well known for its woodsy setting, mesmerizing sunsets and sugary soft sand beach that stretches for miles. Nestled onto a deep, treed lot is this four bedroom cottage that has been well cared for over the years. From the living and dining areas and the spacious deck you'll enjoy stunning views of Georgian Bay's sparkling blue waters. Across the road lies the Wymbolwood Nature Preserve, 146 acres of forested land which contributes to the calm and tranquility of the area. Shopping, entertainment and ski hills are just a short drive away. Imagine all this less than two hours from the GTA. (id:59911)
RE/MAX Georgian Bay Realty Ltd
7146 Highway 26
Clearview, Ontario
Updated. Move-in ready. Full of potential. This 4-bedroom charmer is the perfect fit for first-time buyers or savvy investors. With key upgrades completed in 2021, including the roof, siding, and several windows, you can move in with peace of mind. The home offers a flexible layout with 2 bedrooms upstairs and 2 on the main floor, ideal for families or work-from-home needs. Enjoy modern touches throughout, including new flooring, a refreshed bathroom, and fresh paint. Step outside to a new rear deck that's perfect for summer nights or weekend lounging. A nicely sized shed with power provides great space for storage, hobbies, or a small workshop. The large yard is ready for gardening, kids, or pets and it's just a short walk to downtown for local shops and restaurants. With potential for future commercial use, this property offers value today and flexibility for tomorrow. A great opportunity to get into the market with style and options. Don't miss it! (id:59911)
RE/MAX Four Seasons Realty Limited
33 Allsop Crescent
Barrie, Ontario
Welcome to your new home in the heart of the desirable neighbourhood of Holly; known for its scenic trails, lush green spaces, and family-friendly atmosphere. This beautifully laid-out brick 2000+ sq ft bungalow offers the perfect blend of comfort, space, and convenience for growing families or those looking to downsize without compromise. Step into a bright, sun-filled entry that opens into a versatile front living room--ideal as a formal dining area, home office, or cozy reading nook. The main floor features an expansive open-concept living area with a generous kitchen, complete with abundant cabinetry, ample counter space for meal prep, and a large island perfect for gathering with family and friends. The main level also boasts a spacious primary bedroom retreat with large windows, a walk-in closet, and a luxurious ensuite bath. A second main-floor bedroom offers flexibility for guests, kids, or additional office space. Downstairs, the fully finished basement is ideal for multigenerational living or in-law accommodation, featuring a private entrance, full kitchen, bathroom, extra bedroom, and a large living room--perfect for entertaining or relaxing. Plus, you'll love the impressive amount of storage throughout this thoughtfully designed home. This charming brick bungalow is conveniently located near top-rated schools, shopping, dining, and with quick access to Highway 400--offering everything you need to enjoy the best of Barrie living. Don't miss your opportunity to live the good life in this vibrant and welcoming community! (id:59911)
Keller Williams Co-Elevation Realty
408 Mariners Way
Collingwood, Ontario
Rarely available, but highly sought after 4 bdrm. "Orchid" model townhome in waterfront community and amenity rich Lighthouse Point. This 2 storey end unit w/attached garage offers approx. 1719 sq. ft. of living space incl. a main flr. bdrm., generous kitchen w/ stainless appl. & breakfast bar, living rm w/wood burning f/place & vaulted ceiling. Walk out from living rm. to your private oasis, an interlocked patio where you can relax or entertain guests. Utility rm. features main flr. laundry & "ski locker" storage. An attached extra deep garage is ideal for more than just autos, a place to store all your vacation "toys". Located a short walk to one of the 2 outdoor pools, tennis courts & private east beach, this townhome is the one you've been waiting for. Enjoy all on-site amenities including 9 tennis/pickle ball courts, outdoor pools, trails, 2 beaches, private marina (no slip incl.) children's playground and a huge recreation center w/indoor pool, sauna, 2 hot tubs, party room, children's play room, fitness center & more! (id:59911)
Sotheby's International Realty Canada
1155 Paramount Drive Unit# 26
Stoney Creek, Ontario
Stunning end-unit townhouse located in the highly desirable Heritage Green neighborhood of Upper Stoney Creek. Situated in a family-friendly condo community, this home backs onto a lush park, offering ample green space and privacy. The open-concept main floor features a chef inspired kitchen with a large island with granite counters, complemented by beautiful hardwood floors throughout. The bright and spacious living room seamlessly flows into the kitchen, creating an ideal space for entertaining. Sliding doors with integrated blinds lead to a balcony, perfect for a BBQ or bistro set. The upper level boasts three generously sized bedrooms, including a spacious master suite. A 4-piece bathroom and convenient laundry area complete this floor. The lower level offers a cozy retreat with a wood-burning fireplace, a 2-piece bathroom, and an additional shower. Walk out to the fully fenced rear yard for outdoor relaxation. This home is just minutes from shopping, dining, and offers easy access to highways. It's also within walking distance to the scenic Felker's Falls. Don’t miss the opportunity to make this charming property your new home! (id:59911)
RE/MAX Escarpment Realty Inc.
206 Crockett Street
Hamilton, Ontario
Discover the perfect blend of space, comfort, and potential in this charming and well maintained 3+1 bedroom, 1.5 bathroom home, nestled in a peaceful Hamilton Mountain neighbourhood. With close to 2,000 sq ft of finished living space, this property offers room to grow and entertain both indoors and out. Inside, you'll find hardwood floors throughout most of the home, a bright living room with a large window and California shutters, and a warm, inviting kitchen with solid oak cabinets, and a separate dining room with a modern feel and a sharp, wrought iron chandelier. Also on the main floor is a bedroom with double closet and a 4-piece bathroom. Two generously sized bedrooms are upstairs, along with a handy 2-piece bathroom. The lower level also boasts a spacious rec room/family room complete with a bar — ideal for family movie nights or hosting guests. The side entrance which leads to the basement, opens the door to in-law suite possibilities, offering excellent flexibility for multigenerational living or additional income potential. Out back, enjoy summer days on the deck overlooking your private, extra-deep lot. A fence separates the lush yard from the inviting pool area, making it both family-friendly and perfect for entertaining. A rare find in a fantastic family-friendly area, located close to schools, parks, shopping, and transit, as well as Juravinski Hospital, this home combines quiet suburban living with urban convenience. (id:59911)
The Real Estate Boutique Brokerage Inc.
6 Bluenose Drive
Port Dover, Ontario
Immaculate and move-in ready, this exceptional family home is nestled in one of Port Dover’s most sought-after communities. Welcome to 6 Bluenose Drive conveniently located near premier golf courses, excellent restaurants, and the town’s renowned sandy shoreline. From the moment you arrive, the home’s impressive curb appeal stands out, featuring well-kept landscaping, a modern concrete driveway, and a charming covered entrance with double doors that lead inside. The interior is thoughtfully designed for hosting, showcasing a spacious kitchen any cook would appreciate complete with ample cabinetry, quartz countertops, a stylish tile backsplash, and a central island that flows into a generous living area featuring a striking floor-to-ceiling stone fireplace. The main floor also includes two guest bedrooms, a full four-piece bathroom, and a roomy primary suite offering a spa-inspired five-piece ensuite and a walk-in closet with plenty of storage. Access the fully finished lower level through the laundry/mudroom conveniently situated off the attached double garage. Downstairs, you’ll find an extensive layout that includes two more bedrooms, a three-piece bath, an exercise room, and a massive recreation room with its own fireplace perfect for entertaining or cozy nights in. Step outside to a large deck that overlooks a fully fenced backyard, ideal for outdoor gatherings or peaceful relaxation. This home checks all the right boxes—perfect for families or anyone seeking the ease of main floor living. Schedule your private tour today. Room sizes approximate. (id:59911)
Right At Home Realty
67 Sunrise Drive
Hamilton, Ontario
Welcome to 67 Sunrise—A Turn-Key, Fully Renovated Legal Multi-Family Bungalow in Desirable East Hamilton! This beautifully updated home features 3 bedrooms, a modern kitchen, and a stylish full bathroom on the main floor. Professionally renovated with attention to detail, you'll find built-in stainless steel appliances, quartz countertops, a countertop stove, engineered flooring, and modern finishes throughout. The fully finished basement—with separate entrance—offers incredible versatility. It includes a spacious family room, second kitchen with dining area, a large bedroom, and an additional room perfect for a home office, den, or playroom. Ideal setup for multi-generational living or potential income. Situated within walking distance to Glendale Secondary and Viola Desmond Elementary, and close to parks, bus routes, Eastgate Mall, and the Red Hill Expressway. Future Go Station access just minutes away. Key upgrades include: New main water line from the city, 200-amp electrical service, New furnace, Stainless steel appliances, Quartz countertops & backsplash, Undermount cabinet lighting, Washer & dryer, LED lighting with built-in nightlights, New plumbing, Luxury vinyl plank flooring, 7” baseboards Enjoy a fully fenced backyard with fresh grass, storage shed, large driveway, and carport parking for multiple vehicles. All renovations completed with proper city permits. Don’t miss the full list of updates available in the supplements. (id:59911)
Keller Williams Edge Realty
293 King George Road
Brantford, Ontario
Welcome to this spacious 5-bedroom, 2-bath bungalow situated on an impressive 74x159 ft lot, offering privacy, space, and income potential. Just minutes to Walmart, Zehrs, banks, the cinema, and other major amenities, this home is ideally located for convenience and lifestyle. With a separate entrance to a fully equipped basement apartment—featuring its own kitchen and laundry—this property offers over $4,000/month in rental potential ($2,500 upstairs + $1,500 downstairs). Enjoy 8+ parking spaces and a massive backyard surrounded by mature trees, creating a peaceful, nature-filled retreat right in the city. Whether you’re looking for a multi family setup, a solid investment property, or space for extended family, this home checks all the boxes. (id:59911)
Platinum Lion Realty Inc.
59 Centre Street
Essa, Ontario
Don't miss this opportunity to own a spacious 33' X 100' vacant lot, perfect for building your custom dream home! Located in a desirable area with fantastic location close to schools, parks, and amenities.Don't miss your chance to call this stunning new build home ! This large parcel offers endless possibilities for design and construction. Bring your vision to life in this peaceful and established neighborhood. Whether you're a builder, investor, or future homeowner, this lot is ready for your dream project! (id:59911)
Keller Williams Realty Centres
K - 2111 Meadowbrook Road
Burlington, Ontario
Welcome to 2111 Meadowbrook Road, Unit K a rare opportunity to own a charming and affordable townhome in the heart of Burlington. Perfect for first-time buyers, downsizers, or savvy investors, this well-maintained 3-bedroom, 2-bathroom home offers exceptional value and comfort.Step inside to find a bright and functional layout featuring spacious living and dining areas, a finished basement perfect for a rec room or home office, and forced air heating and central A/C for year-round comfort.Enjoy your own private backyard great spot for summer BBQs, gardening, or relaxing outdoors. Plus, youll love the exclusive parking space right outside your back door convenient and practical.Located in a quiet, family-friendly complex, this home is just minutes to schools, parks, shopping, and highway access, making commuting and errands a breeze. Don't miss this opportunity to get into the Burlington market with a home that checks all the boxes! (id:59911)
Real Broker Ontario Ltd.
215 Prince George Crescent
Oakville, Ontario
Nestled in one of Oakville's most beautiful new neighborhoods by the lake, this stunning Kingscrest residence is the epitome of modern luxury, timeless design and contemporary comfort. Set at the end of the crescent on a premium lot, this home has some amazing features! Step in to the grand foyer leading to a front office and sitting room. Professional beautifully appointed Downsview Kitchen with Subzero and Wolf appliances. A very spacious elegant dining room adjacent to the kitchen with views overlooking the back yard. The vaulted family room is full of light with windows throughout and a gas fireplace. Each of the 4 bedrooms upstairs has its own ensuite with high end finishes such as marble counter tops as well as a laundry room located conveniently on the second floor. The primary bedroom is luxurious with an oversized walk in closet and gorgeous bath. It has an elevator that accesses all 3 floors. The basement has everything! A gym, wine cellar, guest bedroom and full bath, a professional theatre room and tons of storage. The backyard is breathtaking. A beautiful salt water pool with waterfall and sitting area with lots of greenspace. One of the best things about this home is there are 2 double garages for 4 cars, one that could easily be converted to a studio. Fabulous layout to accommodate a growing family and for entertaining. The location can't be beat with just steps to Lake Ontario and close proximity to Appleby College. (id:59911)
Royal LePage Real Estate Services Ltd.
456 Townsend Avenue
Burlington, Ontario
*PUBLIC OPEN HOUSE SUNDAY JUNE 22nd 2-4PM* Welcome to 456 Townsend Avenue. A rare PREMIUM lot backing onto the golf course in Aldershot's Coveted LaSalle Neighbourhood. Tucked away in the heart of Aldershot, this well-built brick bungalow offers the rare combination of privacy, location & potential. Set on a beautifully landscaped 83x150 ft lot with no rear neighbours as the home backs onto mature trees & picturesque Burlington Golf & Country Club, offering peaceful views & a seasonal peek-a-boo view of the lake. Enjoy your morning coffee or apres golf beverage in the screened-in porch. Inside, you are welcomed into a large foyer leading to the open-concept living & dining rooms featuring hardwood floors, skylights & a large bay window that fills the space with natural light & offers unobstructed views of the golf course. The spacious eat-in kitchen boasts white cabinetry, granite counters, island seating & plenty of room for family gatherings. Convenient inside entrance from the garage, a separate side entrance, laundry room, 3 bedrooms & 3+1 bathrooms complete the main floor. The fully finished lower level adds flexibility with a generous recreation room (complete with pool table), a fourth bedroom, bathroom & abundant storage space. Solidly built & lovingly maintained, this home presents endless possibilities whether you're downsizing, starting out, or looking for your forever home in one of Burlington's most desirable neighbourhoods. The fully fenced backyard feels like your own private Muskoka retreat, offering privacy, mature trees, shade from the awning & direct access to nature. Located just minutes to downtown Burlington, the waterfront, LaSalle Park, Mapleview Shopping Centre, Aldershot GO, top-rated schools, major highways (403, 407, QEW), public transit & everyday conveniences. Bonus: ASSET - revenue-producing solar panels already in place producing revenue until 2033! Opportunity awaits in this rare setting, don't miss your chance to make it your home. (id:59911)
Century 21 Miller Real Estate Ltd.
521 - 652 Princess Street
Kingston, Ontario
Modern, Stylish, and Ideally Located - Welcome To Unit 521 at 652 Princess Street! This Bright and Thoughtfully Designed 1-Bedroom, 1-Bath Condo Is Perfect For First Time Buyers, Students, or Investors. Located In A Very Convenient and Safe Neighbourhood At The Center of Downtown Kingston. Modern Open Concept Living Space Features Contemporary Finishes, Modern Linear Kitchen With Integrated Appliances, Stone Countertops and Large Windows That Fill The Unit With Natural Light. Enjoy The Convenience Of In-Suite Laundry and A Private Balcony, Plus Access To Premium Building Amenities Including A Party Room, Gym, And Rooftop Garden With BBQ Facilities. Just Minutes From Queen's University, St Lawrence College, Public Transit, Shopping, and Dining. This Condo Is The Perfect Choice For An Investment Opportunity or A Place To Call Home. (id:59911)
Century 21 Leading Edge Realty Inc.
206 - 251 Lester Street
Waterloo, Ontario
1238 sf, one of the largest units on Lester St, 5 bedroom 2 bath, fully tenanted, turn-key investment, each room has large windows, 1 bed, mattress, study table and chair. Steps to the Waterloo University campus & Laurier. Situated in the heart of the city. Take advantage of the prime rental income potential, surging population growth, and excellent transit options. A must for your long-term investment portfolio! **EXTRAS** All Kitchen Appliances: Fridge, Stove, Hood Fan, B/I Dishwasher. All Elfs & Window Coverings. (id:59911)
Royal LePage Signature Realty
60 Elder Street
Kawartha Lakes, Ontario
Located Inbetween Bobcaygeon and Lindsay overlooking Kennedy Bay on Sturgeon Lake offering a terrific opportunity to enjoy year round fun at an affordable price. This home has had recent updates to the electrical and plumbing. Newer drilled well and holding tank. Walking distance to public boat launch, beach and marina. Here is your chance to dive into home ownership! Newer Survey available. Kennedy Bay Cottage Association for members/residents only. (id:59911)
Royal LePage Your Community Realty
12 Spencer Street W
Cobourg, Ontario
Looking for that character home with private large lot close to everything. Walk to the renowned beach and quaint downtown of Cobourg. Built in 1886 this large semi sits on a 164 foot deep lot. Enjoy the the walkout to the deck with beautiful privacy screens and step down to the lounge/dining area on the pattern concrete patio. This home boasts a lovely open concept main floor with lots of original charm and trim work. 3 nice sized bedrooms with gorgeous pine flooring and surprise 2nd floor laundry and huge dressing room/closet off Primary bedroom. Metal roof 2022, driveway 2022, California shutters front window 2021,deck privacy walls, garden gate/fence 2021, front porch deck and rock garden, 2022, front walkway and steps 2022, stamped concrete patio, 2022, stackable washer/dryer 2024, transom window 2024, kitchen, upper bathroom & powder room floors 2025. *Home inspection May 2025.* (id:59911)
Royal Heritage Realty Ltd.
513 - 5 Hamilton Street N
Hamilton, Ontario
Welcome to this bright spacious 1513 square foot Waterdown Condo. This corner unit has East, North and Western exposure. Primary bedroom with 2 windows allows multiple views. 6 piece ensuite with double sinks, tub and separate oversize shower. Plenty of cabinetry and counter space in kitchen that overlooks the 27 foot dining room/living room. Featuring 3 bedrooms, 2.5 bathrooms, in suite laundry plus an oversize walk-in closet/storage space just off the entryway. Condo fee only $554/month. Walking distance to multiple shops, restaurants and local businesses. Exclusive use storage locker, 1 underground parking space plus 1 outside parking space complete the package. Dont miss out! (id:59911)
Rockhaven Realty Inc.
360 White Sands Drive
London South, Ontario
Welcome to this beautifully maintained raised bungalow, nestled in the sought-after Summerside neighborhood. With its spacious one-and-a-half-car garage, this home offers a perfect blend of comfort and style. As you step inside, youll be greeted by a bright and airy living room with elegant tiled flooring that flows seamlessly into the open kitchen.The kitchen is a chef's dream, featuring ample counter space, plenty of cabinetry, a stylish backsplash, and energy-efficient appliances. Adjacent to the kitchen, the sunlit dining area provides a wonderful space for meals and opens directly onto a private backyard oasis. Enjoy a generous deck, mature shrubs, and a convenient storage shed the perfect spot for relaxation or entertaining.The main level of the home includes three spacious, naturally-lit bedrooms, as well as a full bathroom. The finished basement is an entertainers paradise, with an oversized family room, an additional full bathroom, an extra bedroom, and plenty of storage space ideal for a growing family or hosting guests.Located on a quiet, family-friendly street, this home offers easy access to the 401 Highway and is just minutes away from shopping plazas, malls, parks, schools, and playgrounds.The possibilities are endless in this charming home! Schedule your showing today and make this dream home yours! (id:59911)
Exp Realty
248 Bruce Street N
West Grey, Ontario
Welcome to a warm and inviting bungalow with over 1500SqFt of living space that has been cherished by the same family for over 30 years, a place filled with love, laughter, and lasting memories. Sitting on a rare double lot, this well-laid-out 3+1 bedroom bungalow offers comfortable one-floor living, investment potential, or the perfect starter home with room to grow. Recent updates include a roof, gas furnace, air conditioner, patio door, and deck, ensuring comfort and peace of mind. The fully finished basement adds versatility, featuring a private bedroom that can serve as an in-law suite, family room, or guest space. A ramp provides easy access, making this home an excellent option for step-free living. Outside, the large driveway accommodates four vehicles, and three handy storage sheds offer extra space for tools, hobbies, or seasonal items. The expansive yard is perfect for gardening, relaxing, or entertaining. Located in a quiet, well-connected neighborhood, this home offers privacy and convenience, with essential amenities just a short distance away. If you're looking for a home with heart, character, and space to create your own memories, this is the one - schedule your viewing today! (id:59911)
Real Broker Ontario Ltd.
15 Lankin Avenue
Bracebridge, Ontario
Top 5 Reasons You Will Love This Home: 1) Completed in 2023, this thoughtfully designed, energy-efficient home begins in the heart of it all, a warm and welcoming kitchen where conversations flow as easily and every meal feels like a special gathering 2) Established within the quiet charm of the Covered Bridge community in Bracebridge, you're just around the corner from the fairways of Muskoka Highlands Golf Links and the beauty of cottage country 3) The oversized double garage isn't just for parking, it's a storage haven with space for two large vehicles, bikes, and tools 4) Downstairs, a bright and open basement is your blank canvas, ready to become the ultimate family movie zone, home gym, extra bedrooms, or a fun hangout for kids and guests 5) Built with smart energy-saving features like R60 ceiling insulation, LED lighting, and insulated concrete forms, delivering long-term comfort. 2,099 above grade sq.ft. plus 941 sq.ft. finished basement. Visit our website for more detailed information. *Please note some images have been virtually staged to show the potential of the home. (id:59911)
Faris Team Real Estate
68 Hamilton Plank Rd
Port Dover, Ontario
Anchored in the charming lakeside town of Port Dover, this beautifully designed bungalow offers the perfect blend of coastal charm and modern luxury. From the moment you arrive, the curb appeal stands out with its stylish stone and board-and-batten exterior, 9' ceilings, and oversized 60x80 black vinyl windows that flood the home with natural light. Step inside to a thoughtfully crafted interior featuring a chef-inspired kitchen with granite countertops and backsplash, built-in stainless steel appliances including a wine fridge, a walk-in pantry, and a sun-filled window bench with built-in storage. The open-concept living space is anchored by a striking floor-to-ceiling black quartz fireplace, paired with modern lighting and luxury vinyl flooring that flows throughout. The primary suite offers a peaceful retreat with a custom walk-in closet and a spa-like ensuite showcasing a quartz walk-in shower and freestanding tub. Two additional bedrooms provide flexibility for guests, family, or a home office. A spacious mudroom/laundry room with a wash basin connects directly to the two-car garage, which features 9' wide garage doors for added convenience. Outside, a large concrete pad offers the perfect spot to park your boat or RV—or design your dream workshop. The home also includes brand-new appliances with a one-year warranty, an asphalt driveway, rear fencing, a fully waterproofed basement, and a Generac 200A transfer switch for peace of mind in any season. Located mere blocks from your morning coffee and the beach, this newly rebuilt home is ready to welcome you to the laid-back yet luxurious lifestyle that makes Port Dover so special. Experience lakeside living at its finest! (id:59911)
RE/MAX Erie Shores Realty Inc. Brokerage
34 Andrew Avenue
Simcoe, Ontario
Welcome to 34 Andrew Ave – a beautiful newly built bungalow offering 1,658 sq. ft. of modern living, this home combines style, function, and a prime location close to shopping, dining, schools, and all the ameneties Simcoe has to offer. The exterior features timeless stonework, a covered front porch with stained pine entrance, and great curb appeal. Step inside to 9 ft ceilings throughout, a stunning 10 ft tray ceiling in the living room, and an electric fireplace that adds warmth and charm. The open-concept kitchen/dining area includes an island, custom cabinetry, and a walk-in pantry—perfect for both everyday living and entertaining. Walk out from the dining area to a covered upper deck, and from the finished basement’s rec room to a lower patio—creating seamless indoor-outdoor living. The main floor offers two generous bedrooms, including a primary suite with a walk-in closet and a spa-like ensuite featuring a tiled shower with glass door. A stylish 4 pc bath completes the main level. The oversized garage with insulated doors provides direct access to the laundry room, offering both convenience and practicality. The finished basement expands your living space with a spacious rec room, bedroom, full bathroom, storage, and utility room. Don’t miss this opportunity to own a stunning new home—move-in ready and waiting for your personal touch. Book your private viewing today! (id:59911)
RE/MAX Erie Shores Realty Inc. Brokerage
5 Scott Drive
Port Dover, Ontario
Located in a desirable Port Dover neighbourhood, 5 Scott Drive blends timeless style with modern performance. Clad in durable James Hardie board and batten siding with a stone façade and covered front porch, this bungalow offers 1,920 sq ft of main floor living with high-end finishes throughout. Inside are 3 bedrooms and 2.5 baths, including a spacious primary suite with walk-in closet and private ensuite. The open-concept layout features a bright great room, a designer kitchen with large island and walk-in pantry, and direct access to a covered back deck—ideal for entertaining or quiet evenings. The full 2,040 sq ft basement is unspoiled and ready for your future plans. With 9' ceilings, a double garage, energy-efficient construction, and a location just minutes to the beach, marina, shopping, and restaurants, this home offers the best of Port Dover living. (id:59911)
RE/MAX Erie Shores Realty Inc. Brokerage
526 Highway 6
Port Dover, Ontario
This charming property offers the perfect blend of style, functionality, and location, making it an ideal choice for first-time buyers, investors or anyone looking for a move-in-ready home. Nestled on a private 2-acre treed lot this home offers the perfect balance of tranquility while being conveniently close to all the amenities needed, just minutes to shopping, schools, and more. Stylish, solid, and set in a convenient location 526 HWY 6 is a must-see!*** Do not access property without an appointment! Unauthorized access, including access outside of appointment times, is prohibited. *** (id:59911)
RE/MAX Erie Shores Realty Inc. Brokerage
521 Mary Street
Hamilton, Ontario
This charming family 3/4 bed home in Hamiltons North End is ready for a fresh touch and personalized updates. Step inside to find a welcoming entryway with closet space, leading to a bright living room, kitchen, dining room and a convenient main-floor bedroom and bathroom. Upstairs, two generously sized bedrooms provide comfortable retreats. The basement offers endless possibilities, featuring above-grade windows and a separate walk-up to the backyardperfect for an exciting transformation! A laundry area is already in place, along with a plumbed-in toilet. Outside, the spacious backyard is nearly fully fenced, offering ample space for outdoor enjoyment. Parking is a breeze with a concrete driveway accommodating 3 cars via a shared double-wide drive. Additional perks include original hardwood flooring, updated wiring , roof (2018), and a modern heat pump and furnace (2022). Conveniently located near arenas, piers, parks, shops, schools, hospitals, highway access, and more! This home is bursting with potential and ready for your vision! RSA. (id:59911)
Royal LePage State Realty
On - 2090 Hwy 26
Springwater, Ontario
Welcome to 2090 Highway 26 in the peaceful and picturesque community of Minesing, nestled within Springwater Township. This unique rural property offers a rare opportunity to own a versatile piece of land with Agricultural (A) zoning, perfect for those seeking a tranquil country lifestyle with flexibility.Situated on a spacious lot .Single-family residential, Farming and agricultural activities, Home-based business or hobby farm, and Accessory structures like garages, workshops, or barns.The A zoning provides buyers the freedom to enjoy both residential living and agricultural potential, while being just minutes from Barrie, major highways, local schools (like Minesing Central Public School), and beautiful outdoor amenities including the Minesing Wetlands. This property is ideal for families, nature lovers, small-scale farmers, or entrepreneurs looking to combine country living with functional land use. (id:59911)
Century 21 Heritage Group Ltd.
26 Bateson Street
Ajax, Ontario
Welcome to 26 Bateson St. Vacant brand new never lived in freehold townhome in Downtown Ajax offering about 1850 SF of beautifully designed open-concept living space with 9 ft ceilings and abundant natural light. There are no POTL or Maintenance Fees here. This spacious family-sized home features large principal rooms & spacious bedrooms that will comfortably accommodate king-size beds. Located on a quiet street with the park and playground just steps away & is ideal for growing families. Enjoy a walkout from the living room to a family sized terrace that's wonderful for entertaining & BBQs. Also enjoy the convenience of inside access to an oversized garage. Unique to this model is an additional man door offering a separate entrance to the main level apartment/in-law suite that's perfect for extended family or future rental potential. Move-in ready and backed by a 7-year Tarion new home warranty, this home provides peace of mind and long-term value. Located in the vibrant Hunters Crossing community, you'll have access to a fully equipped playground and sport court right in front of your home, great for family fun & your beloved pets! Live steps away from schools, parks, amenities, shopping & dining, with easy commuting via Ajax GO Station & the 401 just minutes away. The location is close to hospitals, big box stores, and endless entertainment from scenic walks along the Waterfront Trail to events at the St. Francis Centre for the Arts. With Durham Regional Transit and GO Transit readily accessible, this home supports Ajax#GetAjaxMoving initiative for active and sustainable transportation. Don't miss your chance to experience urban living at its finest where modern comfort meets unbeatable convenience at Hunters Crossing. (id:59911)
Century 21 Percy Fulton Ltd.
33 Melbourne Street
Hamilton, Ontario
Welcome to Melbourne Street—an exciting opportunity to own a detached home on an extended lot in one of Hamilton’s most sought-after neighbourhoods. Perfect for first-time buyers, downsizers, or investors, this charming bungalow is full of character and promise. Step inside to discover cozy, cottage-style living with all the charm you’d expect from a home of this vintage, paired with thoughtful updates that provide peace of mind, including 200 AMP electrical service, Central A/C (2021), an owned Hot Water Tank (2021), and newly replaced shingles on the rear section of the roof (2025). Outside, the property really shines. A laneway leads to a private parking space and a generously sized single-car garage with an attached workshop—ideal for storage, hobbies, or your next big project. The deep lot and laneway access also offer outstanding potential for future additions, a garden suite, or custom upgrades. Just steps from the energy and charm of Locke Street’s cafes, boutiques, and parks, this is more than just a home—it’s your gateway to a vibrant, walkable lifestyle in one of Hamilton’s most dynamic communities. (id:59911)
Coldwell Banker Community Professionals
5450 First Line
Erin, Ontario
Welcome to Your 'Forever Home'! Perfectly situated on an acre lot on the outskirts of the charming Town of Erin, set back from the street and hidden amongst mature trees for ultimate privacy, sits this meticulously maintained and beautifully updated 4 bedroom, 3 bathroom family home just bursting with endless opportunities! The heart of this home features a newly renovated custom kitchen boasting Luxury Vinyl Flooring, Level 7 Quartz Countertops, soft-close cabinets and drawers w/ inserts and Lazy Susan, gleaming newer Stainless Steel Appliances and overlooking the cozy family room. Family room walks out to the large 16x16 ft deck and private, tranquil backyard with above ground pool. Formal living and dining rooms both with hardwood floors and crown molding, just perfect for entertaining! Working from home? You will love the main floor office! Or maybe you need a main floor bedroom? The convenient 3pc main floor bathroom provides easy accessibility for either use. The Primary bedroom features brand new broadloom, walk-in closet and 4pc ensuite. There are 3 additional generous sized bedrooms, all with large closets, ceiling fans and serviced by a newly updated 5pc bathroom! The basement is a blank canvas awaiting your ideas! Currently there is an open concept Rec room, games room and workshop! The wood burning stove is located in the rec room and wood storage room features an ultra-convenient chute, making the transporting and storing of the wood a breeze! The separate entrance from the garage to the basement provides a magnitude of options...Multi-generational family living, In-law/Nanny suite, or income generating rental unit. This home has been lovingly cared for and lived in by it's original owners and is awaiting your personal touch! (id:59911)
Century 21 Millennium Inc.
112 English Crescent
Plattsville, Ontario
Charming Bungalow Backing Onto Greenspace with In-Ground Pool in Plattsville. Welcome to this beautifully maintained 3-bedroom bungalow built in 2014, located in the peaceful and family-friendly community of Plattsville. This move-in-ready home perfectly blends modern comfort and serene outdoor living. Step inside to a bright and spacious open-concept kitchen and living area, perfect for entertaining or relaxing with family. The kitchen features modern finishes, ample cabinetry, large pantry, and a seamless flow into the living space. Downstairs, you'll find a fully finished basement with a beautiful cozy fireplace in the Rec Room, abundant storage space, and a utility/laundry room (with more storage). The third bedroom, on the lower level, offers privacy and flexibility for guests, a home office, or a teen retreat. Enjoy the outdoors in your large, private deep backyard, which backs onto lush green space — no rear neighbours! The highlight of this outdoor oasis is the in-ground fiberglass pool (added bonus of no liner!), ideal for summer fun and entertaining and bbq’s on the deck. Have peace of mind with a whole home generator with auto-transfer so you never have to worry about power outages. Reverse Osmosis and Iron water filter also included for the best quality water. Don’t miss your chance to own this gem in a quiet, growing community just a short drive from Kitchener, Waterloo, and Cambridge. (id:59911)
RE/MAX Twin City Realty Inc. Brokerage-2
10 Vanellan Court
Toronto, Ontario
The Ultimate Family Haven in Coveted Etobicoke. Nestled on a quiet private court off a dead-end street, this rare gem offers the perfect blend of suburban peace and urban convenience. With mid-century modern touches, this renovated home features three spacious bedrooms and two bathrooms. The open-concept living/dining area is filled with natural light, boasting vaulted ceilings, expansive windows, and a striking stone fireplace. The upgraded kitchen includes quartz countertops, a sit-up peninsula, and ample storage, with oversized patio doors opening to a lush, private backyard ideal for entertaining or relaxing. The lower level features a large rec room with a cozy wood-burning fireplace and an oversized double garage for extra storage and ease. Enjoy top-rated schools: Our Lady of Sorrows, Norseman Junior, Etobicoke School of the Arts, and Bishop Allen Academy. Kids can safely play right outside on this traffic-free court- ride bikes, shoot hoops, or play street hockey in peace. Just a 10-minute walk to Royal York Station, this home is steps to The Kingsway's charming shops and restaurants, with easy access to the Gardiner, 427, and 401- downtown or out of town in minutes. Set on a wide, tree-free lot, the home offers exciting possibilities: a future addition, full renovation, or even a backyard pool. Move in and enjoy or take over the existing architectural plans to bring your vision to life. This is a rare opportunity to own a home in one of Etobicoke's most desirable, family-oriented communities. (id:59911)
RE/MAX West Realty Inc.
67 Saint Hubert Drive
Brampton, Ontario
POWER OF SALE - Executive 5-Bedroom Home Located in the Vales of Castlemore community. This home is complete from top to bottom. . The main Floor features hardwood floors and ceramic tiles. The garage entrance is located in the mudroom laundry . This is an added benefit to the main floor office. The family sized kitchen is well appointed with granite counters, double sink stainless steel appliances and an eat in area. A luxury garden door off the kitchen leads to a custom deck. The expansive master Bedroom includes a walk-In Closet with 5Pc Ensuite . All other bedrooms share Jack and Jill bathrooms. The professionally finished basement has beautiful floors, pot lights, rounded corners and a spectacular kitchen. The bedroom area is very cozy. The living and dining area is very spacious and welcoming . The custom 4 piece washroom completes this perfect setting for extended family, guests or man cave. (id:59911)
Allied International Realty Canada Inc.
112 - 112 Ashton Crescent
Brampton, Ontario
Attention first time buyers, renovators, do - it - yourselfers and flippers ! Excellent 3 bedroom townhouse in a well run complex with low maintenance fees ( $622 / mo ). Three spacious bedrooms, updated main bath, large eat - in kitchen with refinished cupboards and partially finished basement with walk - out / separate entrance ! New high efficiency furnace ( 2025 ), upgraded circuit breaker panel, garage entrance to house, fully fenced yard with gate, two car parking, walking distance to schools, parks, Ellen Mitchell Community Centre, shopping, hospital, Professor's Lake and quick access to HWY # 410 ! Needs minor cosmetic TLC and is priced accordingly ! (id:59911)
RE/MAX Realty Services Inc.
#1306 - 6 Eva Road
Toronto, Ontario
Tridel Built Luxurious Condo unit 755 sft (2 Bedroom , 2 full wash room ) with 1 parking and locker. Bright/Functional Layout with Floor-To-Ceiling Windows. Minutes to Hwy and close to TTC Subway / Sherway Garden and Airport. State Of the art amenities include 24 Hr Concierge, Grand Lobby, Gym, Yoga & Spinning Studios, Billiards, Theatre, Party Room, Swimming pool , Sauna and much more. (id:59911)
Right At Home Realty
