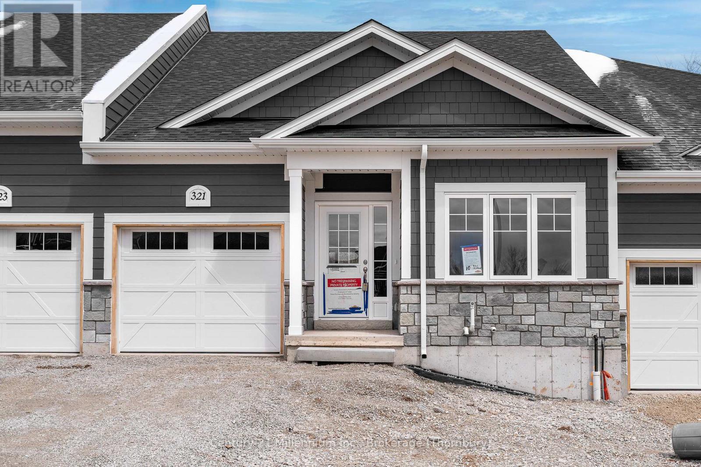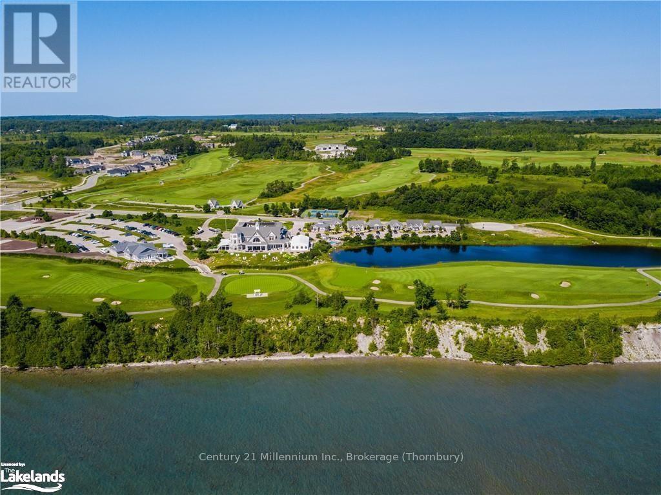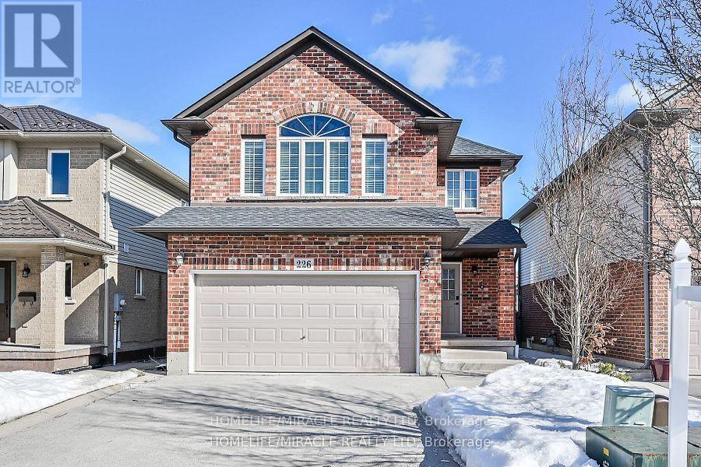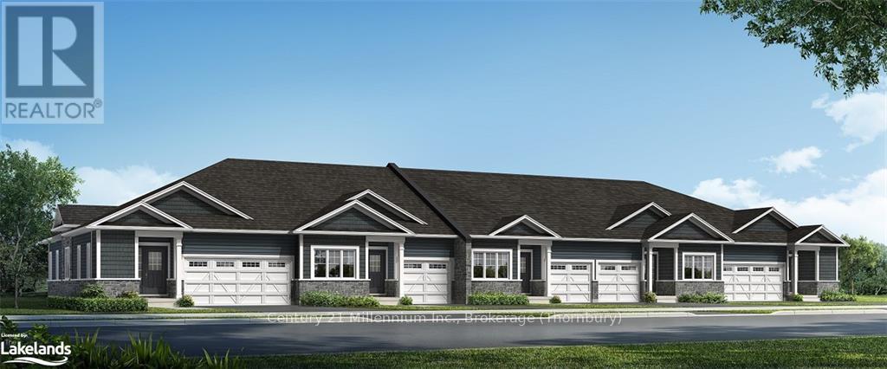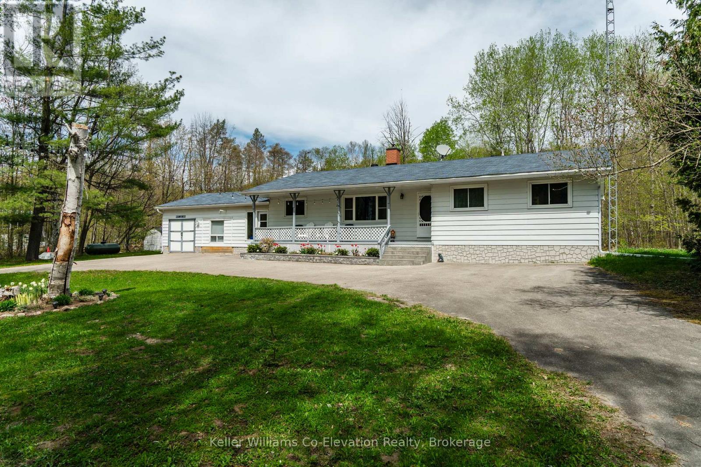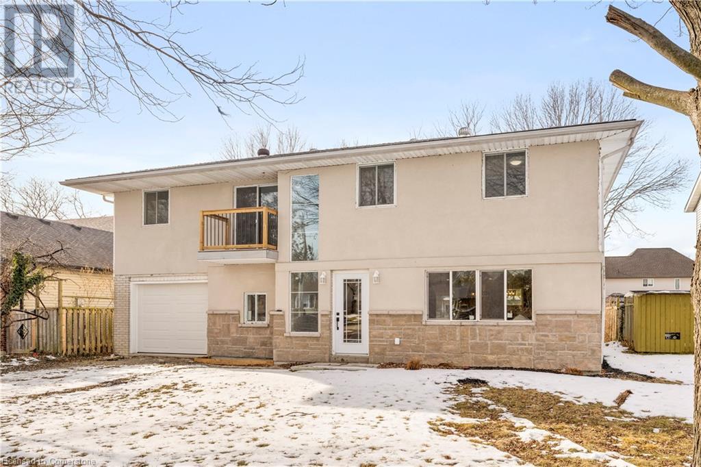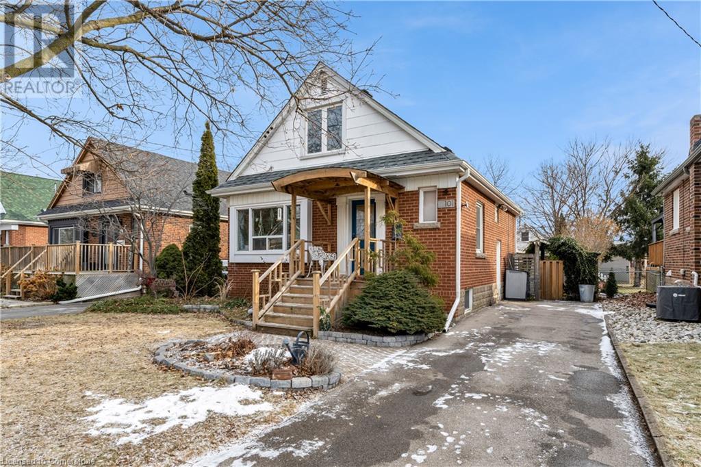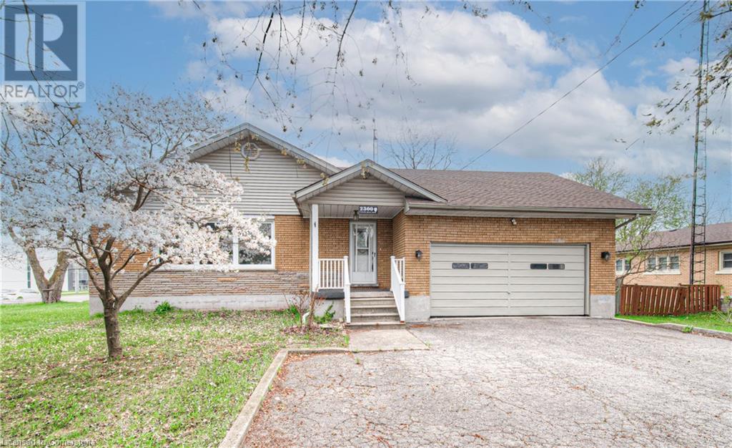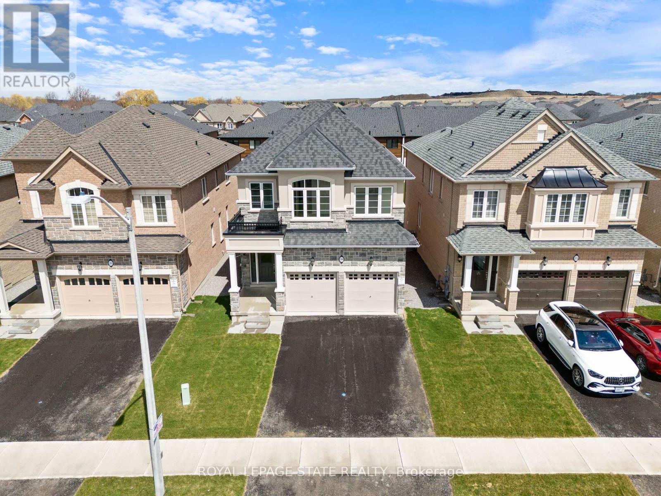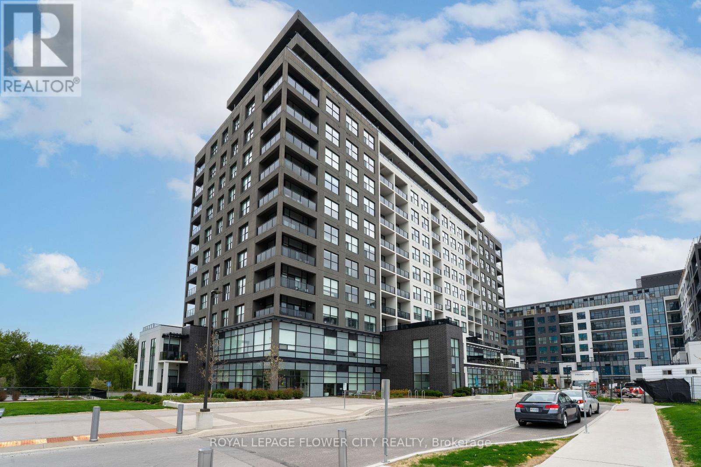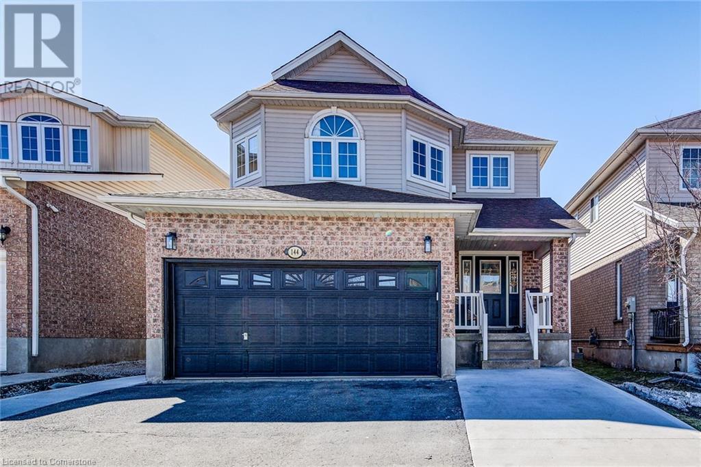23 Ruta
Argentina, Ontario
Estancia Punta del Lago is a rare Patagonian legacy in Argentina. Nestled in the heart of Patagonia, this extraordinary 26,239-hectare 64,840-acre estancia, 265 Square Kilometres, stretches along 12 km of private Lake Viedma shoreline, offering breathtaking views of Cerro Torre and Cerro Fitz Roy. Located just 150 km from El Calafate Airport, in the region of Santa Cruz, the property is easily accessible via Ruta 40 and SP 41, near the famous and tourist town of El Chaltén, Argentinas trekking capital. The main estancia complex features a fully functional, furnished ranch with a six-bedroom, three-bathroom historic home, three spacious living areas, and a historic study filled with rare artifacts. A six-kilowatt solar system, a three-kilowatt hydroelectric plant, and a freshwater supply from a mountain spring provide sustainable, off-grid living. A short distance away, the owned historic area of the former Punta del Lago Hotel holds great regional significance and includes four houses, a guest lodge and restaurant, and a thirty-kilowatt diesel generator. Once a vital meeting point for Patagonian ranchers, this area preserves the estancias rich past.The property is fully fenced and currently owns 150 cattle, offering extensive agricultural and livestock infrastructure, including a historic barn and two remote outposts, one accessible by vehicle and the other reachable only by horseback. The land is rich in natural and cultural treasures, with prehistoric rock engravings, fossil discoveries including large ammonites, and a tree-lined pasture with fertile soil and a natural spring. This is a rare opportunity to own one of the most breathtaking properties in Patagonia, Argentina. Whether envisioned as a private retreat, luxury eco-tourism project, or working ranch, Estancia Punta del Lago offers unmatched potential in one of the worlds last untouched frontiers. Photos and video by Benjamin Starkel - Connect Patagonia. (id:59911)
Sotheby's International Realty Canada
4 - 900 Doon Village Road
Kitchener, Ontario
Welcome to your dream home in the heart of Pioneer Park, Kitchener! This stunning semi-detached bungalow has it allboasting an open-concept layout with beautifully updated hardwood floors and freshly painted throughout. The chefs kitchen is a true masterpiece, ready to impress with modern finishes and plenty of space to create culinary delights. Enjoy the convenience of main-floor laundry and relax on the upper sundeck, complete with a retractable awning and natural gas line for effortless BBQs. With 3 spacious bedrooms, 3 elegant bathrooms, and a fully finished walkout basement featuring a covered patio and yard access, this home is perfect for families and entertainers alike. The backyard oasis also offers an outdoor TV hookup, making it the ultimate spot for game nights or movie marathons under the stars. Plus, with a 2-car garage, theres plenty of room for vehicles and storage. Dont miss your chance to own this beautifully updated bungalowschedule your showing today! (id:59911)
Real Broker Ontario Ltd.
19528 Highway 6
South Bruce Peninsula, Ontario
A Country Escape with 73 acres of Unlimited Potential! Looking for a property with character, space, and the opportunity to make it your own? This charming country home in Clavering offers a private rural setting with mixed hardwood/softwood forests, cleared areas and access to a pond the size of a small lake, while remaining just a short drive to Wiarton, Hepworth, Owen Sound, and Sauble Beach. Whether you're looking for a starter home, a renovation project, hobby or horse farm, hunt camp or a weekend getaway, this property has endless possibilities including a trail leading directly to the water! A Storybook Setting with Recent Upgrades. Set on a spacious lot with scenic views and mature trees, this home has key updates already in place: Newer roof (last 3 years) Updated furnace (last 3 years) Modernized water pump system, updated window and new windows ready to be installed. Step inside and imagine the possibilities. Cozy up in the rustic living room, cook meals in the bright kitchen, and relax in the peaceful upstairs bedrooms. Outside, a detached barn/shed adds extra storage or potential workshop space. Make This Countryside Retreat Yours! Homes with this much land, privacy, and opportunity don't come around often. Whether you're a first-time buyer, investor, or someone looking for a quiet escape, this property is full of potential. Call your REALTOR today to book a private viewing! (id:59911)
Keller Williams Realty Centres
203 - 264 Alma Street
Guelph/eramosa, Ontario
Wow what a beauty! First time buyers or sizing down this is a terrific unit for you. Located in the heart of charming Rockwood, walking distance to shops, schools, and parks this sweet unit could be just what you are looking for. An excellent value, this condo apartment was professionally renovated by the property developer in 2022 and features quality upgrades and updates. Lovely modern kitchen with quartz countertops and small breakfast style eating nook, quality laminate flooring throughout, new bath, owned gas hot water tank, brand new wall mounted Air-conditioning unit, and energy efficient geothermal/water furnace, all beautifully maintained in this spotless unit. Great natural lighting as this unit faces the south and western sunsets overlooking the parking area. A most desireable location in the building and on the 'walk-in' level' from the main entrance. (id:59911)
Ipro Realty Ltd.
13 - 19 Lawson Street
East Luther Grand Valley, Ontario
Welcome to this lovely Thomasfield-built condo townhouse, located in the desirable Cottages Community. This spacious home is bathed in natural light, offering an inviting and airy atmosphere throughout.The main floor features a seamless open-concept living, dining, and kitchen area, all overlooking a private backyard a perfect spot for relaxation or entertaining. Also on the main floor, you'll find a convenient 2-piece bathroom, a walk-in pantry, a large coat closet, and direct garage access.Upstairs, you'll be greeted by a bright and airy landing, enhanced by a skylight and large windows in each of the bedrooms. The primary bedroom is a great space to relax, complete with a walk-in closet and an ensuite bathroom featuring a vanity with dual sinks and a spacious walk-in shower.The unfinished basement offers endless potential, a blank canvas awaiting your creative vision. Whether you dream of a home theater, a fitness room, or additional living space, this area is ready to accommodate your plans.Set in the charming and historic town of Grand Valley, this home blends tranquility with convenience. Take a leisurely stroll through the towns quaint shops and restaurants, or explore the nearby Upper Grand Trailway, perfect for hiking and biking. The scenic Grand River flows through the town, further enhancing the natural beauty of the area. Enjoy Minimal Maintenance Living with your Condo fees covering- Exterior grounds (grass cutting etc.) and property maintenance! (id:59911)
Ipro Realty Ltd.
321 Telford Trail
Georgian Bluffs, Ontario
Newly built, move-in ready- can close immediately. New Freehold (common element) townhome, with a 2024 occupancy. Come live in Cobble Beach, Georgian Bay's Extraordinary Golf Resort Community. This Grove (interior unit) bungalow is 1,213 sq ft 2 bed 2 bath backing on to green space. Open concept Kitchen, dining, great room offers engineered hardwood, granite counters and an appliance package. Primary bedroom is spacious and complete with ensuite. Lower level is unfinished and can be finished by the builder to add an additional approx 1,000 sq ft of space. Single car garage, asphalt driveway and sodding comes with your purchase. One primary initiation to the golf course is included in the purchase of the home. All of this and you are steps to the golf course, beach, trails, pool, gym, US Open style tennis courts, and all the other amazing amenities. Cobble Beach is all about LIFESTYLE come see for yourself, you'll be amazed. (id:59911)
Century 21 Millennium Inc.
12 Blossom Common
St. Catharines, Ontario
Welcome To 12 Blossom Common - A Rare Gem In Trillium Gardens! End Units Like This Almost Never Hit The Market, Especially With A Double Garage And No Rear Neighbours! This Immaculately Maintained 2-Bed, 2-Bath Bungalow, Built By Grey Forest Homes, Is A Standout In Niagara's Most Desirable Townhome Enclave. Step Inside To Soaring Vaulted Ceilings, Rich Premium Hardwood Floors, California Shutters, And A Cozy Gas Fireplace That Anchors The Open-Concept Living Space. The Kitchen Is Beautifully Finished With Stainless Steel Appliances, Soft-Close Cabinetry, Pot Lights, And Flows Seamlessly To Your Private Deck And Patio - Complete With A Gas BBQ Hookup For Summer Nights Under The Stars. Retreat To Your Spacious Primary Suite With A 3-Piece Ensuite And Walk-In Closet, While The Enormous Unfinished Basement Offers Endless Potential For Your Personal Touch. Situated Steps From Jones Beach, The Lake, And Canal, You're Surrounded By Nature, Trails, The Marina, And Just Minutes To Port Dalhousie, Niagara-On-The-Lake, And Local Wineries. This Is More Than A Home - It's A Lifestyle. Don't Miss Your Chance To Own This One-Of-A-Kind Property! (id:59911)
Exp Realty
Unit 17 Telford Trail
Georgian Bluffs, Ontario
Construction will begin early 2025 with an expected closing late 2025. New Freehold (common element) townhome. Come live in Cobble Beach, Georgian Bay's Extraordinary Golf Resort Community. This Grove (interior unit) bungalow is 1,213 sq ft 2 bed 2 bath backing on to green space. Open concept Kitchen, dining, great room offers engineered hardwood, granite counters and an appliance package. Primary bedroom is spacious and complete with ensuite. Lower level is unfinished and can be finished by the builder to add an additional approx 1,000 sq ft of space. Single car garage, asphalt driveway and sodding comes with your purchase. One primary initiation to the golf course is included in the purchase of the home. All of this and you are steps to the golf course, beach, trails, pool, gym, US Open style tennis courts, and all the other amazing amenities. Cobble Beach is all about LIFESTYLE come see for yourself, you'll be amazed. (id:59911)
Century 21 Millennium Inc.
327 Telford Trail
Georgian Bluffs, Ontario
Newly built, move-in ready- can close immediately. New FREEHOLD (Common Element) Townhome. Come live in Cobble Beach, Georgian Bay's Extraordinary Golf Resort Community. This Grove (end unit) bungalow is 1,215 sq ft 2 bed 2 bath and backs on to green space. Open concept Kitchen, dining, great room offers engineered hardwood, granite counters and an appliance package. Primary bedroom is spacious and complete with ensuite. Lower level is unfinished and can be finished by the builder to add an additional approx 1,000 sq ft of space. 2 car garage, asphalt driveway and sodding comes with your purchase. One primary initiation to the golf course is included in the purchase of the home. All of this and you are steps to the golf course, beach, trails, pool, gym, US Open style tennis courts, and all the other amazing amenities. Cobble Beach is all about LIFESTYLE, you'll be amazed. (id:59911)
Century 21 Millennium Inc.
226 Spring Valley Crescent E
Hamilton, Ontario
Discover this beautifully maintained two-story home, perfectly nestled in the highly sought-after Hamilton Mountain area. With 3+2 bedrooms and 4 bathrooms, this home offers ample space for families of all sizes. Step inside to a welcoming foyer, leading to a bright and spacious living and dining area, perfect for entertaining. The open-concept main floor features a well-appointed kitchen with breakfast area, while sliding glass doors in the dining room open to a private patio, ideal for outdoor gatherings. A convenient 2-piece powder room completes the main level. Upstairs, you will find three generously sized bedrooms, including a primary retreat with an oversized closet and a 4-piece ensuite. A second 3-piece bathroom ensures comfort for the whole family. The fully finished basement with side entrance offers incredible flexibility, featuring two additional bedrooms, perfect for guests, a home office, or a growing family. Located in a family-friendly neighborhood, this home is just steps from upper James and Gourley Park, excellent schools, shopping, and provides easy highway access for commuters. Don't miss out on this incredible opportunity. RSA. (id:59911)
Homelife/miracle Realty Ltd
Unit 18 Telford Trail
Georgian Bluffs, Ontario
Construction will begin early 2025 with an expected closing late 2025. NEW FREEHOLD (Common Element) Townhome. Come live in Cobble Beach, Georgian Bay's Extraordinary Golf Resort Community. This Grove (end unit) bungalow is 1,215 sq ft 2 bed 2 bath and backs on to green space. Open concept Kitchen, dining, great room offers engineered hardwood, granite counters and an appliance package. Primary bedroom is spacious and complete with ensuite. Lower level is unfinished and can be finished by the builder to add an additional approx 1,000 sq ft of space. 2 car garage, asphalt driveway and sodding comes with your purchase. One primary initiation to the golf course is included in the purchase of the home. All of this and you are steps to the golf course, beach, trails, pool, gym, US Open style tennis courts, and all the other amazing amenities. Cobble Beach is all about LIFESTYLE come see for yourself, you'll be amazed. (id:59911)
Century 21 Millennium Inc.
1467 Rosemount Road
Tay, Ontario
Discover a rare opportunity to own a beautifully renovated bungalow plus an 800 sq ft bunkie on over 8 private acres. Located near marinas, hiking trails, and with easy access to Highway 400, you're just 15 minutes from Midland and 30 minutes from Barrie and Orillia. This quiet property, embraced by nature, offers the perfect blend of space, comfort, and privacy. Inside, enjoy a beautiful kitchen, separate dining and living spaces with large windows, a cozy fireplace, main floor laundry, and sliding patio doors that lead to a large deck overlooking the above-ground pool, outdoor sauna, and fire pit--ideal for relaxing or entertaining. The attached garage with inside entry adds convenience and ease. The separate bunkie includes its own well, septic system, and propane heat. It's ready for your personal touch and updates to bring it back to life, offering great potential for family, guests, or additional living space. Two storage sheds and ample parking complete this exceptional property. Experience the best of country life without giving up modern convenience--don't let this one slip away. (id:59911)
Keller Williams Co-Elevation Realty
128 Ducharme Street
Belle River, Ontario
Welcome to 128 Ducharme, a beautifully updated home just minutes from the shores of Lake St. Clair. This spacious property has been thoughtfully modernized with stylish upgrades throughout and is ready for your final touches to make it your own. The home features hardwood floors installed in 2023, quartz countertops, new kitchen windows, and as of 2025, a brand new furnace, air conditioning system, and appliances. With 6 bedrooms and 3 bathrooms, there’s plenty of room for a growing family, guests, or even a home office or two. The open-concept layout offers bright, airy living spaces that feel warm and inviting. The kitchen is fresh and modern, waiting for your personal touch, and the bathrooms have been upgraded with contemporary finishes. Generously sized bedrooms offer comfort and flexibility for any lifestyle. Located in a desirable neighbourhood close to schools, parks, and local amenities, this home offers both convenience and style. (id:59911)
Trilliumwest Real Estate Brokerage
406 - 184 Eighth Street
Collingwood, Ontario
This charming one-bedroom, one-bathroom condo offers park views, abundant natural light from its southern exposure and is conveniently located near golf courses, skiing, shopping and public transit. Laundry facilities are located on the main floor along with a bicycle locker, a common room and your own personal storage locker. Enjoy having your own designated parking space plus plenty of visitor parking for family and friends (id:59911)
Century 21 Millennium Inc.
476 Westheights Drive
Kitchener, Ontario
Opportunity Knocks! With a bit of vision and love, this spacious 5-level sidesplit has the potential to shine once again. Offering over 2,600 sq ft of total living space, this home is perfect for families, investors, or anyone looking to create a multi-generational setup. The upper 3 levels feature 1,838 sq ft, including a main floor powder room, side entrance, and a cozy family room with a fireplace, wet bar and walkout to the backyard. The next level offers a bright and open living and dining area, along with a kitchen that overlooks the rear yard, perfect for entertaining or keeping an eye on the kids. Upstairs, you'll find a generous primary bedroom with ensuite bath and an attached sitting room complete with a wood-burning fireplace. This flexible space could easily be transformed into a home office, walk-in closet, or even a fourth bedroom. Two additional bedrooms and a full bath complete the upper level. The lower 2 levels add over 830 sq ft and include a rec room, another bedroom, a utility/laundry room, and plenty of storage. With its smart layout, there's potential to convert the home into two separate units, ideal for multi-generational living or generating rental income. Outside, the backyard offers great potential to become your private oasis with just a touch of creativity. Situated in a family-friendly neighbourhood close to parks, schools, transit, shopping, and more, this is an incredible opportunity you won’t want to miss! (id:59911)
RE/MAX Real Estate Centre Inc.
101 Erin Avenue
Hamilton, Ontario
Check out this idyllic, charming home in family friendly Rosedale neighbourhood, ideally located just minutes from The Redhill. This well cared for 3-bedroom, 2-bathroom home in the heart of Rosedale offers exceptional value and charm. Featuring a private, fenced backyard and a driveway that accommodates 3 vehicles, this property seamlessly combines functionality with style. Inside, you’ll find a warm, inviting, sun filled atmosphere. The kitchen is designed for both aesthetics and practicality, featuring stainless steel appliances, pantry pull-outs, and direct access to back yard—perfect for outdoor entertaining or letting the dog out to play. A spacious dining room, a main-floor bedroom or office, and an updated 4-piece bathroom round out the main level. The upper floor provides a private retreat with two large bedrooms. The finished lower level enhances the home’s appeal with a large family room, a laundry area equipped with a washer, gas dryer, and ample storage, as well as a 3-piece bathroom, a dedicated storage room, and utility space. Updated in the past 2 years: stove, dishwasher, washer, dryer, furnace, tankless water heater (owned), upgraded insulation. Roof approx. 2017. This exceptional property offers an unbeatable combination of comfort, style, and value. Don’t miss this rare opportunity to own a truly remarkable home in a sought-after neighbourhood. (id:59911)
Exp Realty
2300 Fountain Street N
Cambridge, Ontario
INCREDIBLE LOCATION. DUPLEX POTENTIAL - SEPERATE ENTRANCE ALREADY HERE. 118 ft X 150 ft LOT. 2 DRIVEWAYS. Plenty of room for your boats, trailers and toys. Endless potential in this spacious 2-bedroom with potential for 5, 3-bathroom home located in the heart of Cambridge! Situated on a large lot with separate driveways and parking for up to 6 vehicles, this property offers incredible duplex potential with a fully separate basement apartment. Both units offer their own kitchen space, living rooms and laundry! The main level offers 3 bedrooms and 2 bathrooms, the living space offers a gas fireplace. The basement unit offers a large living space, 2 bathrooms, a den, and large rec room, which can easily be converted into 3 bedrooms. Whether you're looking for a multi-generational living setup or an investment opportunity, this home has it all. The large back space can be used for a workshop for the every day handyman. The large backyard spaces offer potential for kids play areas, sheds and more! Centrally located with easy access to Highway 401 and Highway 8, and just minutes from Kitchener, Waterloo, and Guelph. Recent updates include a new roof (2020). Don’t miss this versatile and well-located property! (id:59911)
RE/MAX Twin City Realty Inc. Brokerage-2
19 Shawbridge Court
Hamilton, Ontario
Welcome to luxury living in the heart of Stoney Creeks prestigious "On The Ridge" community! This brand new Rosehaven-built gem offers 2,472 sq ft of thoughtfully designed space, perfect for modern families seeking comfort, convenience, and style. Step inside to find upgraded hardwood flooring throughout the main floor, Premium oak staircase, and soaring 10' ceilings leading you to a bright and open-concept living room anchored by a cozy gas fireplace. The sleek, modern kitchen features a designer backsplash, gas or electric hookup for your stove of choice, and ample room to inspire your inner chef. Upstairs, this home boasts 4 spacious bedrooms and 4 bathrooms, including two private ensuites and a Jack & Jill bath, ideal for growing families or multigenerational living. All bathrooms are elegantly finished with upgraded quartz countertops and frameless glass showers, delivering a spa-like feel at home. Convenience continues with an upper-level laundry room to make daily living effortless. Nestled on a rare court location, this home offers the serenity of no through traffic, perfect for kids at play or peaceful evenings. Just a short walk to a proposed new park, and minutes from nature trails, shopping, dining, and major highways, this is where lifestyle and location meet. Don't miss your chance to own in one of Stoney Creeks most sought-after new communities! Some photos have been Virtually Presented. (id:59911)
Royal LePage State Realty
65 Maitland Terrace
Strathroy-Caradoc, Ontario
Attention investors! This commercial/residential property offers endless possibilities in a high-traffic location near Strathroy's downtown core. Spanning over 5,000 sq. ft. of commercial space with ample parking, this versatile building is perfect for those seeking an income-generating opportunity. Previously operated as a restaurant, the main floor can easily be repurposed for various businesses. The property also features a private entrance leading to a spacious 2,100 sq. ft. apartment. This unit includes 4 bedrooms, 2 bathrooms, a living room, independent heating and cooling, and a generous size patio. With two separate entrances on the main floor, there is also an opportunity to divide a section of the building for additional income. Don't miss this incredible investment opportunity! (id:59911)
RE/MAX Real Estate Centre Inc.
54 Curzon Crescent
Guelph, Ontario
FREEHOLD TOWNHOME IN GUELPH FINISHED TOP TO BOTTOM FT. OVER 2000sf. Welcome to this beautifully maintained 3-bedroom, 3-bathroom townhome in the heart of Guelph! Ideally located close to highway access, shopping, schools, and scenic trails, this home offers both convenience and comfort. Step into the open-concept, carpet-free main level featuring new (2024) stainless steel appliances, rich dark wood cabinetry, and a pantry closet for added storage in the kitchen. A reverse osmosis has also been recently added to the kitchen for drinking water. The adjoining dining area flows seamlessly into a spacious living room, which opens to a large backyard with a deck—perfect for entertaining or relaxing outdoors. Upstairs, you'll find three generously sized bedrooms, including a primary bedroom with a large closet and shared access to a 4-piece bathroom with a deep soaker tub. The second-floor laundry closet adds everyday ease. The fully finished basement includes a versatile rec room, an additional 3-piece bathroom, and ample storage space. This move-in-ready home is a fantastic opportunity in a family-friendly neighborhood—book your showing today! (id:59911)
RE/MAX Twin City Realty Inc. Brokerage-2
86 Rochefort Street
Kitchener, Ontario
FREEHOLD TOWNHOME IN HURON PARK. This bright and spacious carpet-free,3-bedroom, 2-bathroom townhome offers modern living in a convenient location. The open-concept main floor features a large living area with sliding doors to the backyard, and a kitchen with ample cabinet space—perfect for entertaining or family time. Upstairs, you’ll find a full 4-piece bathroom, laundry, and three generously sized bedrooms, including a sunlit and spacious primary suite. With an attached 1-car garage, driveway parking, and an unfinished basement ready for your personal touch, this home has it all. Located close to schools, parks, scenic trails, and shopping. Don’t miss this fantastic opportunity! (id:59911)
RE/MAX Twin City Realty Inc. Brokerage-2
1003 - 1880 Gordon Street
Guelph, Ontario
Discover the perfect blend of style, convenience, and accessibility at Unit #1003, 1880 Gordon Street. This thoughtfully designed 2-bedroom, 2-bathroom condo is wheelchair-friendly, offering spacious, open-concept living with wide doorways and hallways that ensure ease of movement throughout the unit. Barrier-free entry, wider doorways, and thoughtfully placed fixtures make this condo easily navigable for everyone. Enjoy premium finishes, including quartz waterfall counter-tops, custom kitchen mill work, and stainless steel appliances. Hardwood flooring throughout, designer light fixtures, and glass showers add a sophisticated touch to every space. Relax by the welcoming fireplace in the living room or unwind on your private balcony, offering the perfect setting for relaxation. Convenient access to Highway 401, and within close proximity to restaurants, parks, and top-rated schools. With low-maintenance living and accessibility at its core, Unit#1003 provides a luxurious lifestyle. The panoramic views from this stunning suite are truly unforgettable whether by day or night, the scenery is breath taking. Located in the prestigious Gordon Square 2, this residence offers a thoughtfully curated selection of amenities designed to elevate everyday living. Stay active in the well-equipped fitness center, featuring everything you need for an effective workout. Perfect your swing year-round with the state-of-the-art golf simulator, or unwind in the spacious residents' lounge, an elegant setting ideal for hosting friends and family with games, billiards, and social gatherings. (id:59911)
Royal LePage Flower City Realty
391 Grindstone Trail
Oakville, Ontario
Welcome to 391 Grindstone Trail—a stunning home nestled in a peaceful and highly sought-after community. With 4 spacious bedrooms and 3.5 bathrooms, this beautifully maintained property offers the perfect balance of comfort, style, and functionality.Step through the front door into a grand foyer that leads into an expansive open-concept living, dining, and kitchen area—all under soaring 10-foot ceilings. The bright and airy living room is highlighted by elegant bay windows that flood the space with natural light. Adjacent to this is a cozy great room, complete with a charming gas fireplace—ideal for quiet evenings or hosting family and friends. The heart of the home is the tastefully upgraded kitchen, featuring sleek stainless steel appliances, a central island, abundant cabinetry, and a sunlit breakfast area with sliding glass doors that open to the backyard. Upstairs, with 9-foot ceilings throughout, you'll find four generously sized bedrooms. The luxurious primary suite serves as a serene retreat, offering a walk-in closet and a private ensuite bathroom. Two additional well-appointed 4-piece bathrooms provide convenience and comfort for the whole family. Step outside to a fully fenced backyard—your own private oasis with ample space for relaxation, gardening, or entertaining. This is a true turn-key opportunity in a quiet, family-friendly neighbourhood. Don’t miss your chance to make 391 Grindstone Trail your new home! (id:59911)
Royal LePage Peaceland Realty
144 Udvari Crescent
Kitchener, Ontario
OVER 3000sf FINISHED LIVING SPACE WITH IN-GROUND POOL. Welcome to 144 Udvari Cres, nestled in the desirable Beechwood Forest area of Kitchener-Waterloo. This stunning home features a newly built basement and tons of upgrades, including new lighting, flooring and an additional bedroom completed in 2024. The open-concept main floor boasts 9ft ceilings, a gourmet kitchen with bleached maple cabinets, and a spacious island, perfect for entertaining. Upstairs you can find the 4generous sized bedrooms, including a primary suite with a 4-piece ensuite featuring a jacuzzi tub. The fully fenced backyard offers a private retreat with a low maintenance in-ground pool. Don't miss this incredible family home! Book your private viewing today. (id:59911)
RE/MAX Twin City Realty Inc. Brokerage-2
RE/MAX Twin City Realty Inc.





