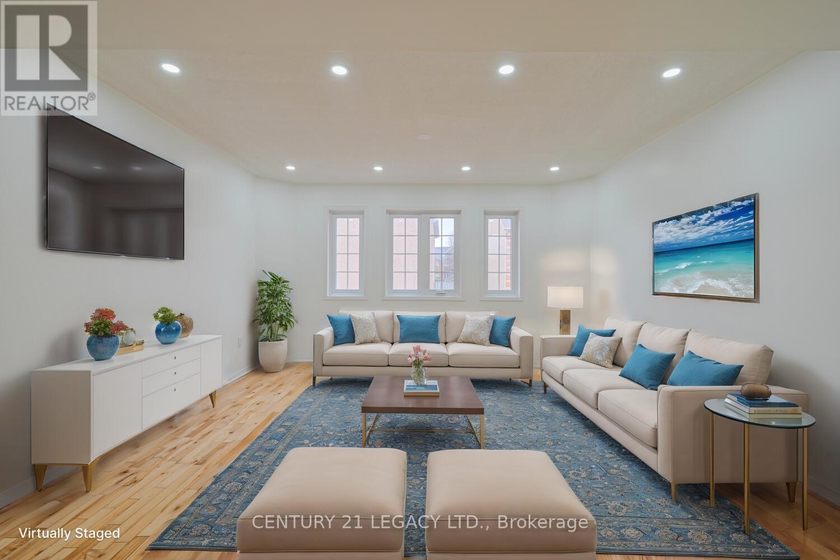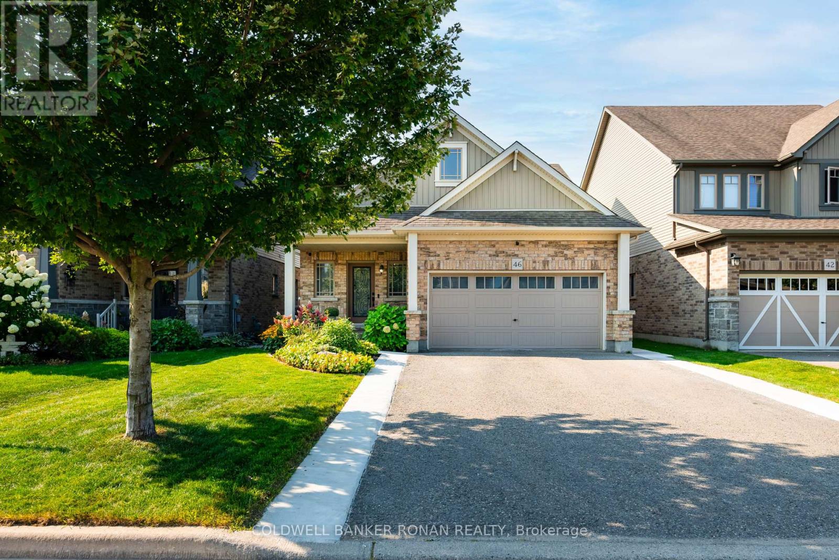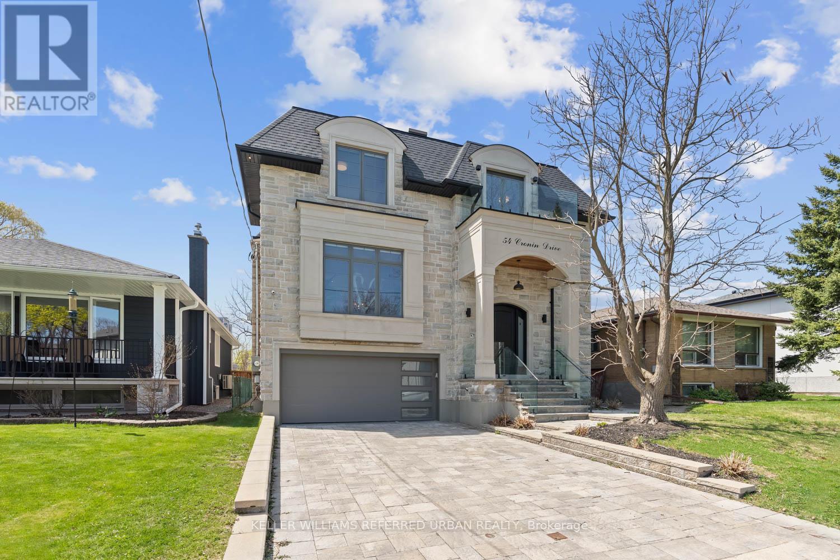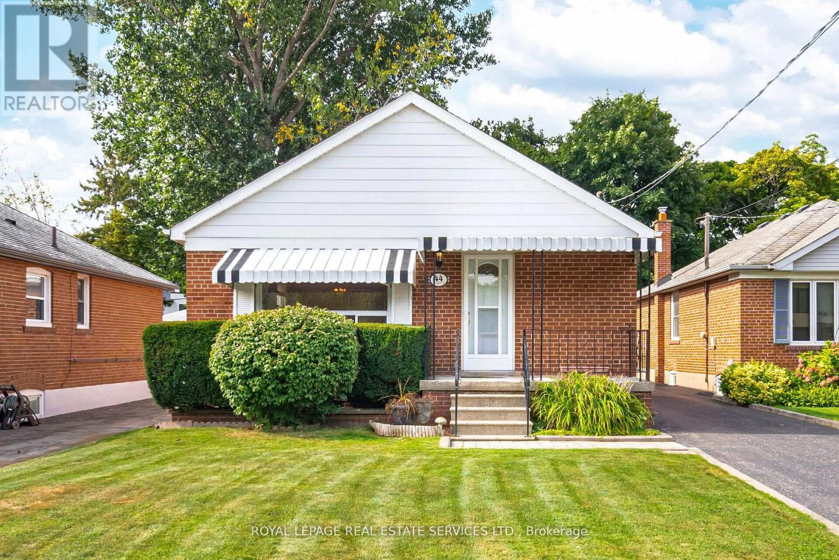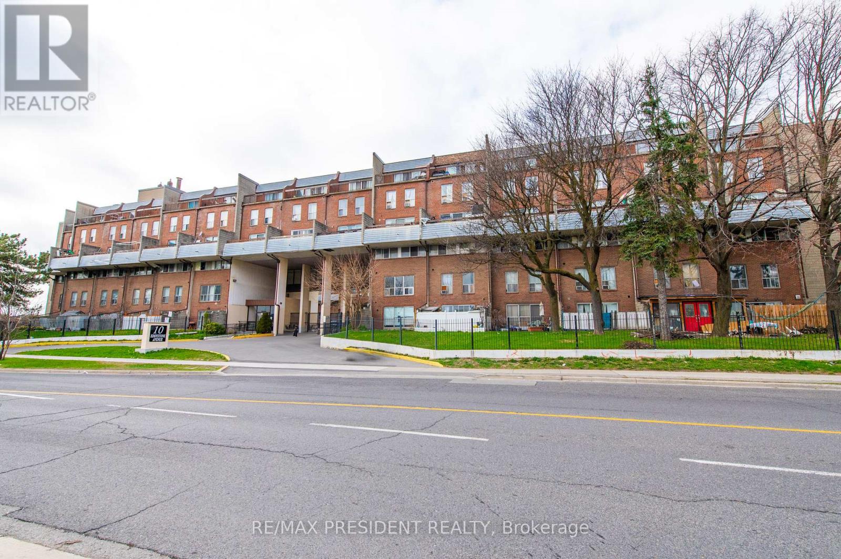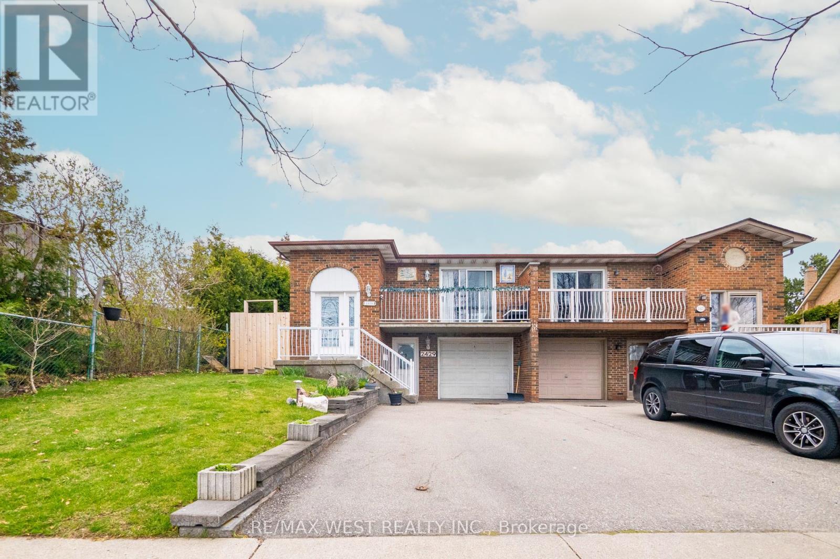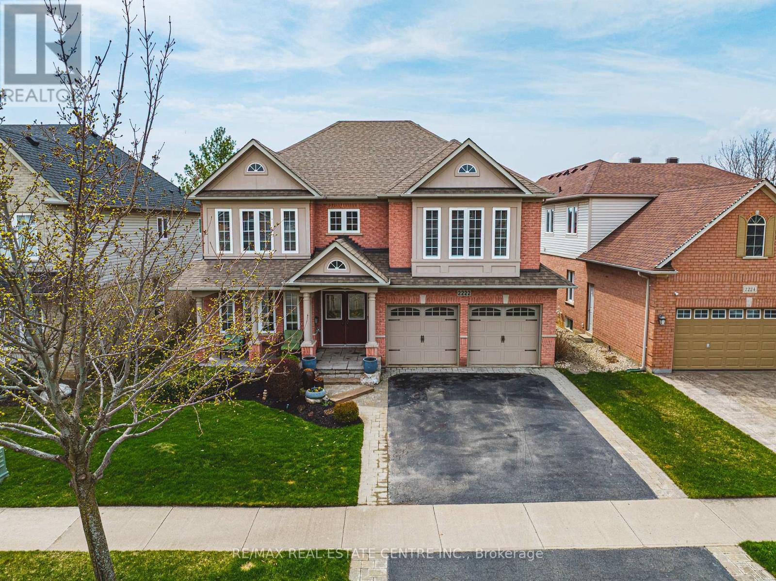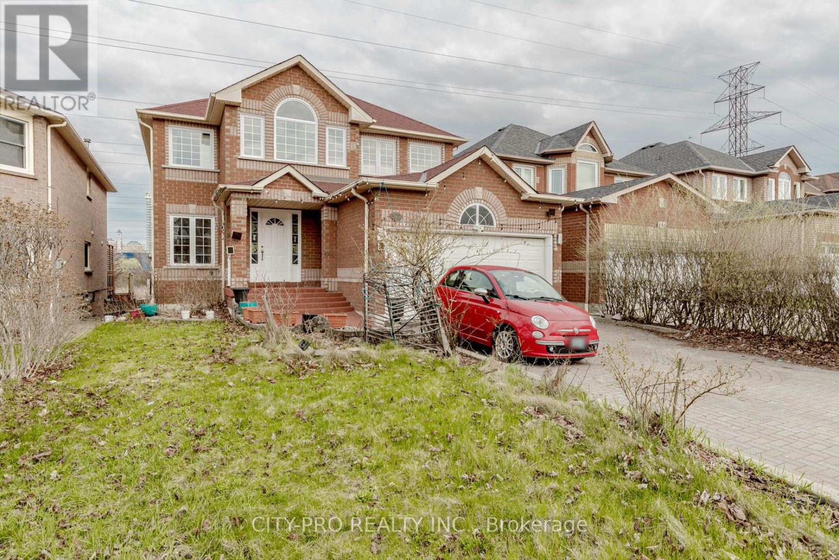176 Spadina Road
Brampton, Ontario
Welcome to this exceptional end-unit townhouse, offering one of the most spacious layouts with remarkably low condo fees. Designed for maximum space utilization, this home features three well-sized bedrooms and a versatile main-floor den with its own full washroom, making it ideal as a guest suite, home office, or a comfortable space for elderly family members. On the second level, you'll find a beautifully updated kitchen equipped with brand-new appliances, including a dishwasher, stove, range hood, and a pull-out faucet over a double sink. The freshly repainted cabinets and newly installed pot lights (March 2025) enhance both style and functionality, creating a bright and inviting cooking space. Adjacent to the kitchen is a sun-filled open-concept living and dining area, perfect for entertaining or relaxing. A conveniently located powder room adds to the practicality of this floor. The third level features two generously sized bedrooms, both with large windows for ample natural light and double closets for easy storage. The top level is home to the primary suite, an impressive retreat with a spacious layout, an oversized closet, and a private 3-piece ensuite. This room is large enough to accommodate two queen beds, making it a truly luxurious space. Step outside to a fully enclosed backyard, offering privacy and security, perfect for children and outdoor enjoyment. This is a must-see home! Book your visit today! (id:59911)
Century 21 Legacy Ltd.
46 Preston Drive
Orangeville, Ontario
Welcome to 46 Preston Drive, where family life, privacy, and income potential come together in one of Orangeville's most desirable neighborhoods. This 3+3 bedroom, 4-bathroom Devonleigh bungaloft features over $100K in upgrades, with a legal soundproof basement apartment perfect for multigenerational living, secure rental income, or a private work-from-home retreat.The sun-filled main floor offers open-concept living with soaring ceilings, large windows, and serene views of the backyard greenspace and pond, providing a peaceful, no-neighbour backdrop. Ideal for families, this home offers ample space for everyone to enjoy.Downstairs, the walkout basement is a light-filled sanctuary, complete with a separate entrance, full kitchen and 3 bedrooms/1 full bath. Whether hosting aging parents, giving older children their own space, or adding rental income, this unit is a perfect fit.Just steps away from walking trails, schools, and playgrounds, this home connects you to both nature and community. With 3+3 bedrooms and 4 bathrooms, this move-in-ready home offers flexibility for growing families or smart investors seeking long-term potential. (id:59911)
Coldwell Banker Ronan Realty
54 Cronin Drive
Toronto, Ontario
A stunning fusion of form and function, this custom-built residence showcases a design-forward aesthetic with impeccable craftsmanship throughout. Featuring white oak herringbone floors, soaring 10-ft ceilings on the main level, built-in speakers, and full smart home integration. The chefs kitchen is a showpiece outfitted with premium Sub-Zero, Wolf, and Bosch appliances, a massive eat-in island with bar sink and wine fridge, and seamlessly connected to a spacious family room and sunlit breakfast area. Custom millwork and thoughtful finishes elevate every room. The primary retreat offers a private balcony, dream walk-in closet, and spa-inspired ensuite. The 11-ft lower level impresses with an oversized walkout and a fully wired home theatre. Every inch of this home is curated, considered, and crafted to impress (id:59911)
Keller Williams Referred Urban Realty
44 Maple Avenue N
Mississauga, Ontario
Charming 2-Bedroom (originally a 3 bedroom that can be converted back) All-Brick Detached Bungalow Nestled on a quiet 40 x 148 foot lot in a family-friendly, tree-lined street in Port Credit surrounded by many luxrious new built homes. This delightful bungalow features custom kitchen with granite countertops and a cozy breakfast area. A separate side entrance leads to a spacious rec room and an additional bedroom. Just a short walk from downtown Port Credit, you'll have easy access to the vibrant events and amenities of this lakefront community. Perfect as a cozy home to enjoy now or an opportunity to build your dream home in the near future. (id:59911)
Royal LePage Real Estate Services Ltd.
14 Bradmore Avenue
Toronto, Ontario
Welcome to 14 Bradmore Ave. in the mature Humberlea-Pelmo Park neighbourhood. This beautiful & well-maintained detached home features approx 2720sqft of above grade living space with 4 bedrooms and 4 baths + a finished lower level with a walk-up to the rear yard. As you enter the home you are greeted by a spacious foyer which leads to a large living/dining area perfect for family gatherings & entertaining. The spacious Kitchen features built-in S/S appliances & granite counters and overlooks the large dinette area providing an easy walk-out to the custom composite deck. The den area provides a quiet retreat for those who work from home. As you ascend to the upper level you are greeted by 4 spacious bedrooms including a primary retreat that features his/hers closets & 5 pc ensuite. The well-maintained exterior grounds include a patterned concrete driveway & rear patio accompanied by mature landscaping and a composite deck to create the perfect setting for summertime entertaining. Close to numerous amenities including Schools, Parks, Humber Valley Golf Course, Shopping & Easy Hwy 401/400 access. Don't miss out on this great opportunity for family living in the city! (id:59911)
Royal LePage Premium One Realty
71 Hagar Avenue
Toronto, Ontario
Welcome to 71 Hagar Avenue. A well maintained family home, located on a quiet court. This spacious, almost 1400 sqft home is perfectly located in Toronto's sought-after Stockyards, Junction and Bloor West Village area. It offers both comfort, and functionality, and also future investment potential. It features 3 bedrooms, 2 bathrooms, and a powder room on the main floor. This home is perfect for those looking for space and privacy. Additionally, there is a bedroom/family room/office on the main floor, containing a patio door, leading to a newly constructed walk-out deck. This house also offers a finished basement, with 7.5' ceilings, which provides even more room for family/guests, and also potential to rent for additional income. The main floor features a spacious, open concept layout, with dark oak hardwood floors throughout. The heart of the home is a beautiful maple wood kitchen, that flows seamlessly in to the dining and living room areas, complete with built-in BOSE speakers, and pot lighting for the ultimate entertaining experience. Enjoy the convenience of 3-car parking, and spacious backyard. The location offers easy access to shops, cafes, breweries, restaurants, schools, parks, medical centers, major highways and transit, making it a perfect home for modern living. Whether you're looking for a family home with room to grow or a property with significant potential for future development, this One of a Kind gem, is ready for you to call it home!****Additional Features****New windows, new roof, new furnace, new soffit, fascia, eavestrough, rough-in for kitchen/laundry on second floor, extra bedroom/office in basement, built-in BOSE surround sound, built-in CCTV, all appliances included, GO TRAIN station in development to be located minutes away (id:59911)
Homelife/future Realty Inc.
157 - 10 Eddystone Avenue
Toronto, Ontario
Spacious and beautifully maintained 4 bedroom ,3 story townhome featuring a freshly painted interior and recently renovated kitchen and powder room. ideal for families, this home offers generous living space and functional layout. Close to schools, shopping centers, York University and with easy access to Highways 400 & 401. (id:59911)
RE/MAX President Realty
2429 Culver Way
Mississauga, Ontario
Excellent Opportunity In High Demand Area. Well Maintained 4 Bedroom Semi Detached, Huge Back Yard Incredible Location Close To Trillium Hospital, Huron Park, Shopping, Easy Qew Access And All Other Amenities. Separate Entrance To A Private In-Law Suite, Featuring Living, Kitchen, Bedroom And 3-Pc Washroom** Perfect For An Extended Family Or First Time Buyer. Owned Hot Water Tank And Furnace (2020). (id:59911)
RE/MAX West Realty Inc.
19 Summerfield Crescent
Brampton, Ontario
Welcome to 19 Summerfield Crescent! Beautifully Maintained Detached 3 Bedroom Home With Finished Lower Level. Hardwood Throughout The Main 2 Levels, Crown Moulding, Newer Roof, Furnace, CAC, Main Floor Laundry, Interior Garage Access, Gorgeous Landscaping, Gas BBQ Hook Up, Concrete Patio, Garden Shed, California Shutters, Renovated Bathrooms, Main Floor Family Room W/Gas Fireplace, Extra Wide Driveway And The List Goes On And On. Perfect For The First Time Home Buyer Or Anyone Looking To Downsize. Lower Level Has 3 PC Bath And Could Easily Have A 4th Bedroom. Home Shows True Pride Of Ownership Throughout. Show With Confidence! (id:59911)
RE/MAX West Realty Inc.
2222 Snead Road
Burlington, Ontario
Stunning Home With Exceptional Upgrades Throughout, This 4 + 2 Beds, 4 Baths, Beautifully Landscaped Deep Lot. Over 3000 Sqft. Plus Finished Basement Offers Extra Living Space. Open Concept Design 2 Storey Home In Millcroft. Featuring Large Entrance Foyer, Main Floor 9' Ceilings, Upgraded Light Fixtures, A Completely Renovated All 4 Bathrooms, Gleaming Hardwood Floors & Spiral Staircase, Stone Front Steps and Covered Porch. Gorgeous Eat-In Kitchen With Brown Wood Cabinetry, Granite Countertops, Decorative Backsplashes, High End S/S Appliances, Breakfast Bar & Walk-out To Deck Featuring Fence, Grilling Area, An Outdoor Living Space With Fire Pit, Pergola, Beautiful Sunny Western Exposure Private Yard. Formal Living/Dining Room With Ornamental Molding, Lots Seating & A Wealth Of Natural Light, Bright Family Room With Fire Place, Large Windows, Ornate Columns. Massive Master Bedroom Boasts A Huge Walk-In Closet Complete With A Custom Closet Organizer For Effortless Storage. Fully Renovated 5-piece Master Ensuite Is A Spa-Like Oasis, Double Vanity, Freestanding Deep Soaking Bathtub, Stall Shower...Designed For Ultimate Comfort & Relaxation. Upstairs, You Will Find 3 More Large bedrooms And Beautifully Renovated 5-piece Main Bathroom. Convenient Upper Level Laundry Room With Folding Table and Lots Cabinets. Finished Basement Featuring Built In Shelves, Fire Place, Large Rec. Room, Bar Area, Beverage Cooler, 2 Extra Bedrooms, Full Bath With Shower Stall...Perfect For Teen Retreat Or For Guests, The Professionally Landscaped Front And Back Yards Enhance The Home Curb Appeal, While The Backyard Oasis Provides For Relaxation And Entertainment. Steps To Golf Course, Schools, Easy Access 427/403/QEW. Located In A Great Neighborhood, This Beautiful Family Home is Move-In-Ready - There's Nothing Left To Do But Settle In And Enjoy!! (id:59911)
RE/MAX Real Estate Centre Inc.
5 - 2228 Turnberry Road
Burlington, Ontario
Welcome to this upscale lifestyle in one of Millcrofts most sought-after locations! Backing onto the 16th fairway, this open concept Bungaloft features a main floor primary bedroom with 4 piece ensuite with soaker tub, WIC & O/L the Golf Course. Open concept main floor with family sized kitchen, granite counter tops + walk out to patio, overlooking the golf course. The living room features hardwood floors, gas fireplace & vaulted ceilings open to the loft above. Huge windows flood the beautiful home with natural light thru the main floor. The 2nd floor loft features a 2nd large bedroom, WICC, 4-piece bath & open concept den/office - overlooking the main floor below. Double garage, main floor laundry, new broadloom, roughed-in Bath in basement & much more! Conveniently close to all amenities - shopping, parks, highways, restaurants. +++ A must see! (id:59911)
RE/MAX Professionals Inc.
382 Harrowsmith Drive
Mississauga, Ontario
Location! Location! Gorgeous Sun filled Home, Finished Walk Out Basement With 2 Separate Entrances For Income Potential, Walk To Sq One Mall. Hardwood Floors in the family, living & Dining rooms. Large Family Room With Cathedral Ceiling, Sunken Ceiling In the Formal Living Room, Formal Dining Room Can Be Used As an Office. Open Concept kitchen leads Out To Huge Deck, Backing Onto Open ravine Land. Main Floor Laundry. Interlocked Driveway, Parking For Up To 6 Cars. Minutes To Schools. Ample Parking For Visitors. (id:59911)
City-Pro Realty Inc.
