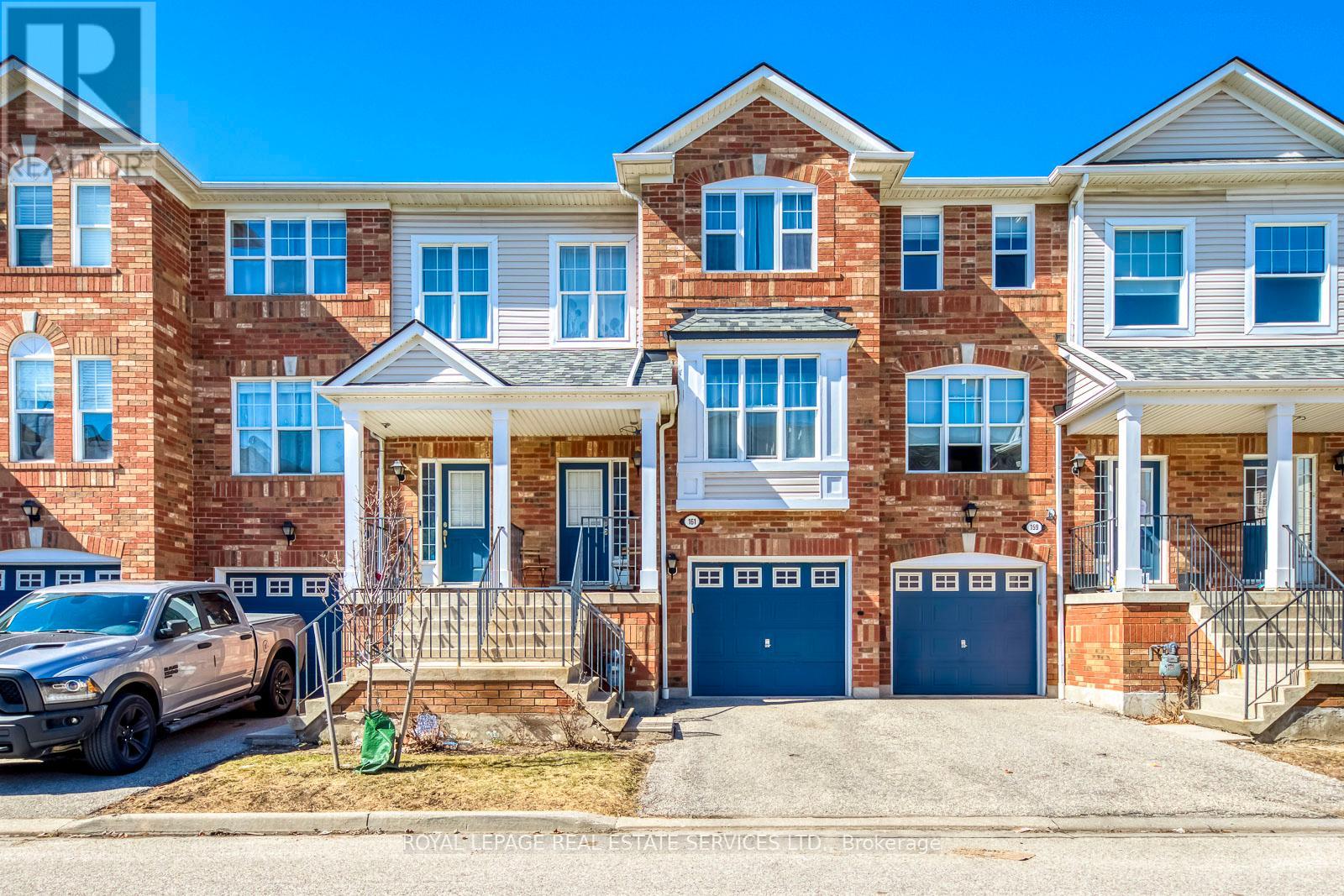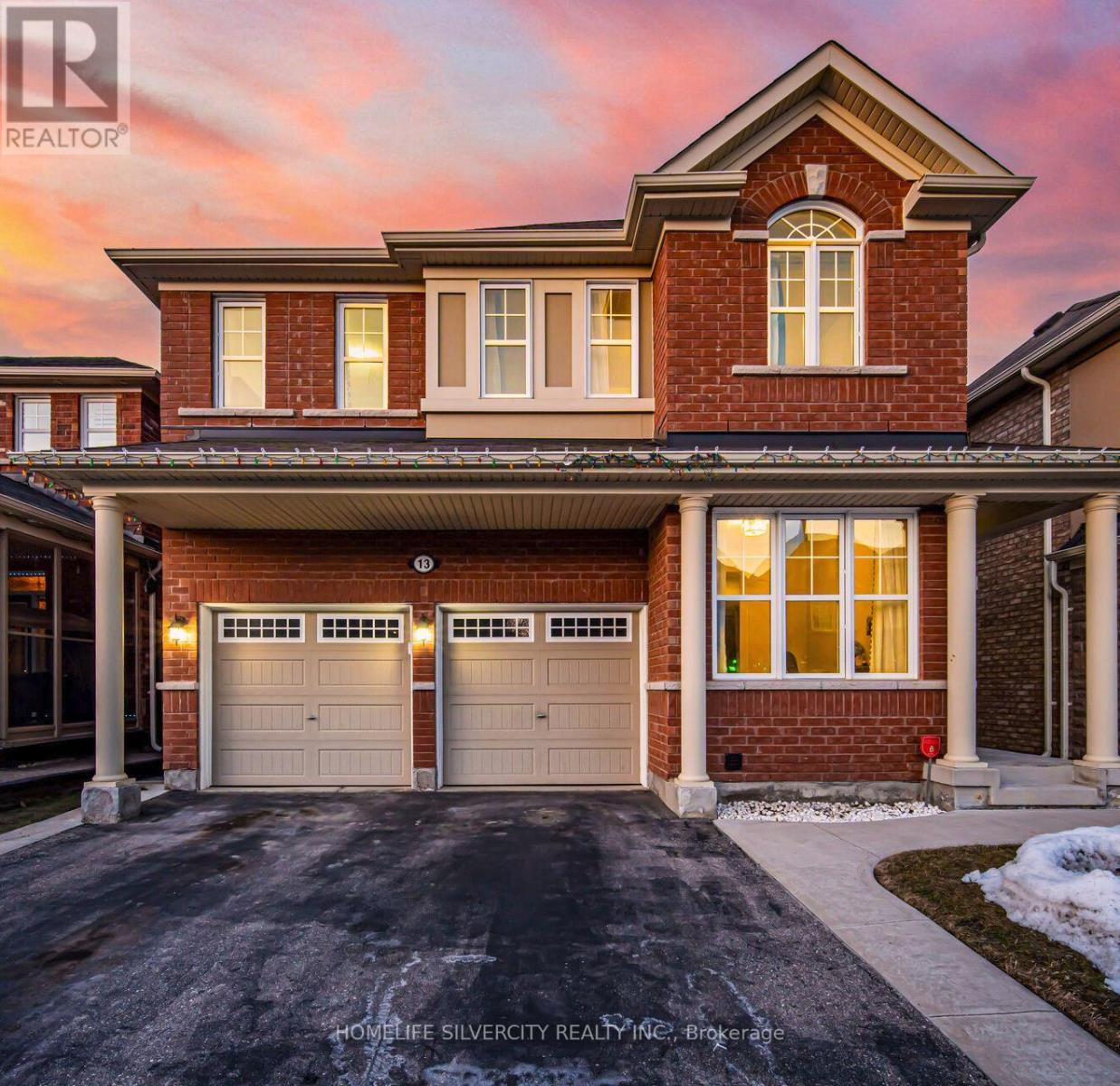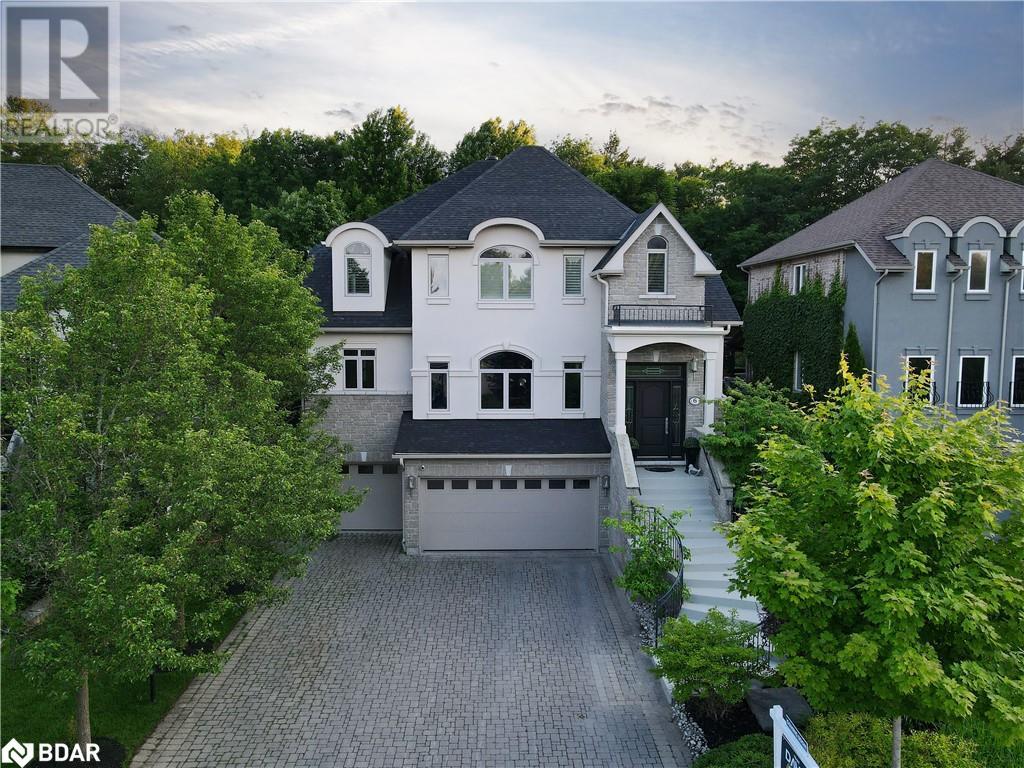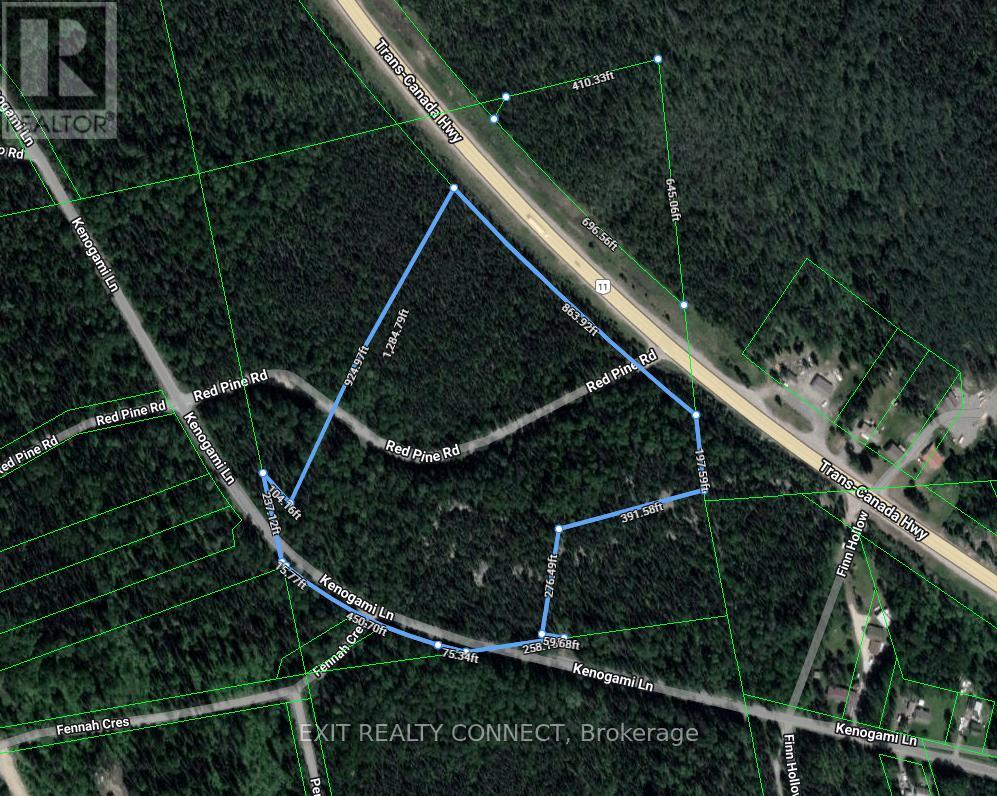161 - 5980 Whitehorn Avenue
Mississauga, Ontario
Gorgeous Sun-Filled 3-Bedroom Townhome In The Highly Desirable Heartland Centre Neighborhood In The Heart Of Mississauga! Located In The Creditview Country Club and Quality-Built By Mattamy Homes, This Home Boasts Low Maintenance Fees and An Excellent Layout. Its Many Windows Create An Airy And Bright Atmosphere Throughout. The Stunning And Panoramic Kitchen Is A Rare Find In A Townhome, Featuring Top-Of-The-Line Appliances, Extended and Upgraded Cabinets, Granite Countertops, A Gas Stove, And A Large Central Island With A Breakfast Bar. The Breakfast Area Is Very Spacious, And The Open-Concept Living and Dining Room With Pot Lights Faces Sunny South And East Exposures. The Upper Level Includes 3 Well-Sized Bedrooms, Including A Primary Bedroom With A 3-Piece Ensuite Bathroom & Walk-In Closet. The Ground-Level Family Room Offers A Large, Open-Concept Entertainment Area That Can Also Serve As An Office Space Or An In-Law Suite With A Separate Entrance From The Garage, Offering Flexible Space To Suit Your Needs. This Family-Friendly Complex Has Ample Visitor Parking, With A Great Walk Score. It Is Within Walking Distance To Heartland Centre And All Amenities, And Close To Top-Ranked Schools, Parks, A Community Center, A Golf Course, And Highways 401/407/Go Train. (id:59911)
Royal LePage Real Estate Services Ltd.
7178 25 Side Road
Halton Hills, Ontario
FOR SALE: Beautiful 24.87-Acre Farmland in Acton, Halton Hills. 7178 25 Side Road, Acton. Approx 24.87 Acres. Stunning farmland, perfectly located just off Highway 25 with easy access to Highway 401. Nestled in the charming community of Acton, Halton Hills, this property offers the best of both worlds - the convenience of city access with the peace and tranquility of country living. Price location and nearby amenities: 7 minutes to Acton Go Station, 6 minutes to Acton Town Hall Centre, 6 minutes St. Joseph Catholic Elementary School, easy access to Highway 25 and Highway 401. Whether you're looking for a private retreat, investment property, this property is a must-see! Don't miss out! (id:59911)
Royal LePage Meadowtowne Realty
13 Fenchurch Drive
Brampton, Ontario
Welcome to 13 Fenchurch dr!!! Absolutely Stunning Gem!!!! Detached 4 + 2 Bed Includes Amazing upgrades worth 100K , Mind-blowing Stained Hardwood flooring throughout , "BUILT-IN" Kitchen with High-end S/S Appliances. 3 Full Washrooms upstairs is a Delight, Convenient second-floor laundry, Primary bedroom has huge HIS/HER Walk-in Closets, Marvelous Bedrooms, Oak Stairs, Modern upgraded countertops in the kitchen & all washrooms, Rare Main floor Office ,smooth Ceilings all over, Custom Closet Organizers throughout, Finished Basement with two bedrooms, kitchen, & Washrooms. Basement Entrance through Garage. Rented for $1,850. Tenant is Willing to Stay. Water Filtration System worth 10K , Patio work in the Backyard for Summer Fun. THE LIST GOES ON AND ON!!!!!!! BRING IN YOUR FUSSIEST CLIENT AND SHOW!!! (id:59911)
Homelife Silvercity Realty Inc.
467 Manhattan Common Street
Oakville, Ontario
Stunning 3-Bedroom, 3-Bathroom,1998sqft Townhouse in Prime Rural Oakville Welcome to your dream home! This beautifully designed townhouse offers a perfect blend of comfort, style, and convenience, making it an ideal choice for busy families or professionals. Key Features: Spacious Entry: Step into a large foyer that welcomes you home, complete with a convenient coat closet and a dedicated office area on the main floor perfect for remote work or study. Functional Layout: The main floor also features a den, providing additional space for storage, as well as a laundry room with direct access to the garage, making chores a breeze. Open Concept Living: The second floor boasts a bright and airy open-concept living, dining, and family room, designed for entertaining and family gatherings. The modern kitchen seamlessly integrates with the living space, ensuring you're never far from the action. Outdoor Enjoyment: Enjoy the fresh air and stunning views from your private balcony, complete with a gas pipeline for your BBQ ideal for summer cookouts and outdoor dining. Comfortable Bedrooms: The third floor features three generously sized bedrooms, including a master suite with an Ensuite bathroom. With a total of two bathrooms on this level, mornings will be hassle-free. Stylish Touches: This townhouse is adorned with zebra blinds and boasts 9-footceilings throughout, enhancing the sense of space and light. Low Maintenance Living: With no backyard to maintain, you can spend more time enjoying your home and less time on yard work perfect for busy families on the go. Prime Location: Nestled in a great area close to Dundas, this townhouse offers easy access to all major highways, making commuting a breeze. You'll also find nearby hospitals, schools, parks, and shopping, ensuring you have everything you need within reach. the townhouse leased until May first/2026 for $3400 + great for investors. (id:59911)
Century 21 Green Realty Inc.
613 - 405 Dundas Street W
Oakville, Ontario
Welcome To This Brand-New One-Bedroom Beauty At Distrikt Trailside, Ready To Move In. This Unit Boasts A Fantastic Floor Plan With Upgraded Finishes, A 9ft Ceiling, And An Abundance Of Natural Light Streaming Through Floor-To-Ceiling Windows. Its Open-Concept Layout Leads To A Spacious Walk-Out Terrace, Complete With Ensuite Laundry And A Smart System. The Kitchen Features Quartz Counters, A Porcelain Backsplash, A Stainless Range Hood, A Built-In Microwave, Valance Lighting, And Soft-Close Drawers. Bulk High-Speed Internet Is Included In The Maintenance Fee. One Underground Parking Spot And One Locker Are Also Part Of The Package. Exceptional Amenities Include A Residents Lounge, A Games Room With A Billiard Table, A Private Dining Room, A Huge Terrace With A BBQ Area, A Party Room, A Meeting Room, A Gym, Bike Storage, 24-Hour Concierge, And Ample Visitor Parking. Experience A Luxury Lifestyle And Living Nestled Among Parks, Ravines, And A Truly Exquisite Community. Enjoy The Best Of Oakvilles Fine Dining, Recreational, Cultural, And Sport Facilities, Prestigious Public And Private Schools, Premier Shopping, And Medical Amenities. (id:59911)
Revel Realty Inc.
1400 Captain Court
Mississauga, Ontario
SPECTACULAR 100 FT X 245 FT LAKEFRONT LOT, OFFERS A BEAUTIFUL BEACH IN YOUR OWN BACKYARD. ENJOY UNOBSTRUCTED VIEWS OFTORONTO'S BREATHTAKING CITY SKYLINE. **EXTRAS** BUILD YOUR DREAM HOME OR RENOVATED EXISTING BUNGALOW. ENJOY UNOBSTRUCTED VIEWS OF TORONTO'S BREATH TAKING CITYSKYLINE.(NOTE: EXISTING BUNGALOW IN AS-IS CONDITION) (id:59911)
Sutton Group Quantum Realty Inc.
6 Orsi Court
Barrie, Ontario
Tucked away on a tranquil cul-de-sac overlooking a picturesque ravine, this impressive 3,200 sq.ft. brick residence offers an exceptional living experience. The stately two-story exterior exudes curb appeal with its well-manicured landscaping. Step inside and be greeted by bright, living areas adorned with high-end finishes and thoughtful design elements. The gourmet kitchen is a chef's dream, featuring a large island and ample counter space. Relax in the spacious living room or entertain in the separate two dining areas. Offering 4 generously sized bedrooms and 3 bathrooms, including a luxurious primary suite, this home provides comfortable living quarters for the entire family. The primary bedroom is a true retreat with its spa-like ensuite and walk-in closet. Extending your living space outdoors, the backyard is an oasis of tranquility with a large deck overlooking the ravine. Relax and unwind in this serene setting, where the sights and sounds of nature become your personal retreat. Enjoy peaceful mornings or host evening gatherings while taking in the serene natural surroundings. Elevating the luxury experience, this remarkable home boasts a four-car garage with a triple-wide driveway, ensuring ample space for your vehicles and toys. Located in a desirable family-friendly neighbourhood, this stunning home offers a perfect blend of luxury living and natural beauty. Don't miss this incredible opportunity to make it yours (id:59911)
RE/MAX Hallmark Chay Realty Brokerage
1353 Fisher Avenue
Burlington, Ontario
Welcome to this charming home in the sought-after Mountainside area of Burlington! Nestled on a stunning, large lot, this delightful 2-storey home offers both privacy and convenience. With a spacious, partially fenced yard, its the perfect retreat for outdoor enthusiasts and those seeking tranquility. A rare find, this property features a massive 4-bay, partially heated, garage and an additional shed that can comfortably accommodate 2 more vehicles, making it ideal for car enthusiasts, hobbyists, or those in need of extra storage. Step inside to discover a cozy living space, including eat-in kitchen, and formal living/dining spaces. Downstairs you will find a finished basement complete with a wet bar, gas fireplace, and half bath perfect for entertaining or unwinding after a long day. The versatile lower level also offers room for an office or gym space, providing endless possibilities for work-life balance. Upstairs, you'll find a generously sized primary bedroom with his and hers closets, offering ample storage and a peaceful space to retreat to. Two additional bedrooms and a well-appointed 4-pc bathroom complete the upper floor. **EXTRAS** This home is a true gem offering a blend of comfort, functionality, and space. Close to shopping, schools, parks, and highway access. Dont miss the chance to make this charming property yours! (id:59911)
Keller Williams Edge Realty
49 Wood Street
Kirkland Lake, Ontario
Fully tenanted Triplex with the renovated (2021) & the 3 parking. 1 bedroom unit in the second floor, & 2 units are in the main floor & are 2 bdrm units. The basement can convert the storage. All units are tenanted & a gross income of $30,347/year. Trunkey investment. Professional property management, Financial & VTB available. 48 hours notice for all showings. (id:59911)
Exp Realty
0 Dis Of Timiskaming Road
Kirkland Lake, Ontario
40 ACRES OF LAND AVAILABLE FOR SALE IN THE DISTRICT OF TIMISKAMING. Close to Kenogami Lake. Unorganized territory so it can be lived on. It can be hunted on. Sitting on the edge of a Hydro corridor and a gas corridor. (id:59911)
Century 21 Percy Fulton Ltd.
0 Kenogami Lane
Kirkland Lake, Ontario
Large residential mining lands - Freehold patent of site area 23.26 acres within walking distance to Kenogami lake. There are no easements on this property. NO STREET LIGHTING, NO CURBS AND GUTTERS, NO SIDEWALK ON STREET, TOPOGRAPHY LEVEL, CORNER LOT Easy access from Red Pine road and Kenogami lane. Property could possible be used for outdoor recreational activities, or land development. (id:59911)
Exit Realty Connect
16 Basswood Drive
Wasaga Beach, Ontario
Step into this impressive raised bungalow in Wasaga Beach's prestigious Wasaga Sands Estates, set on a rare ravine lot surrounded by expansive estate properties. Offering over 2,500 sq ft on the main floor, this remarkable residence boasts incredible curb appeal, dual entrances, and a massive driveway leading to a spacious three-car garage. The backyard is a private retreat featuring an oversized deck and patio with picturesque views of Macintyre Creek and tranquil trails. Inside, you'll find refined details such as wainscoting, hardwood floors, and 8-inch cornice moldings. The family room is enhanced by a beautiful coffered ceiling and fireplace, while the kitchen shines with quartz countertops and a premium Viking stove. The open-concept layout flows effortlessly to the backyard, perfect for entertaining. The primary suite is complemented by three additional bedrooms, one of which serves as a versatile space ideal for an office, or nursery. A practical mudroom offers easy access to the garage and second entrance. With 9' ceilings throughout, ample natural light, and an unfinished basement featuring 10' ceilings and a bathroom rough-in, this home presents endless opportunities. Enjoy peaceful living just minutes from shops, restaurants, the beach and Blue Mountain resort. 9ft Ceilings on Main, Hardwood Floors, Newer Carpet In Bedrooms, Mud Room With Man Door To Garage & To Front Entrance, Elegant Wainscotting Throughout, Walk In Pantry, Coffered Ceilings, 8" Cornice Molding, 10ft Ceilings In Bsmt & Above Grade Windows, Quartz Counters, Double Deck, Backing Onto Macintyre Creek+Trails. (id:59911)
RE/MAX Hallmark Chay Realty











