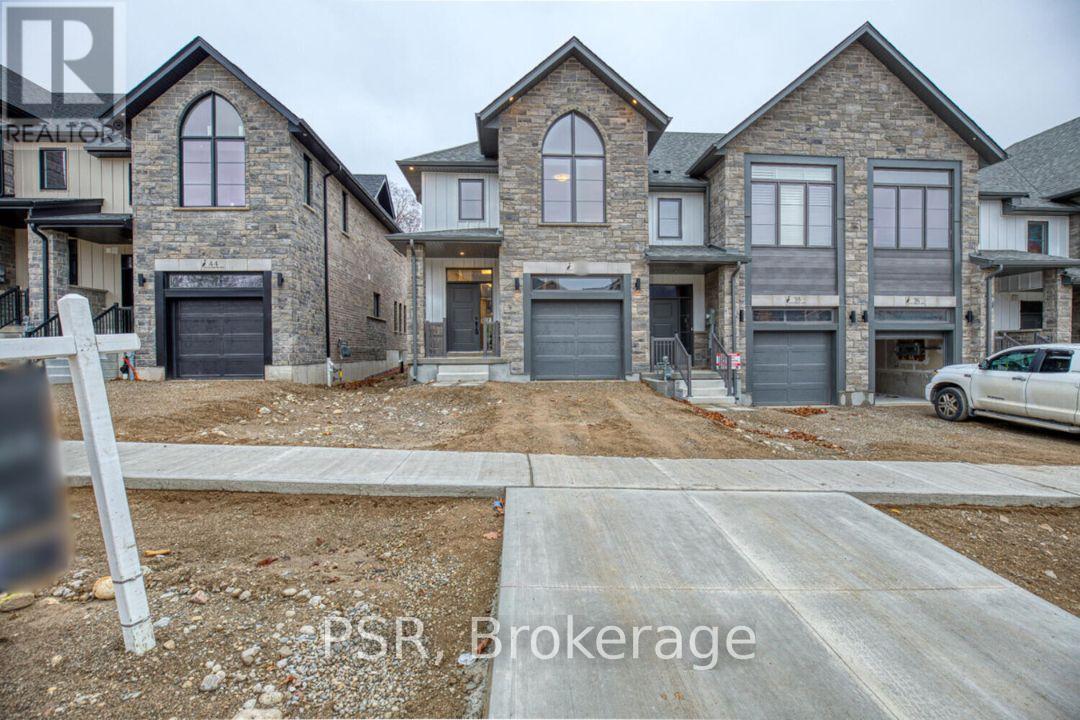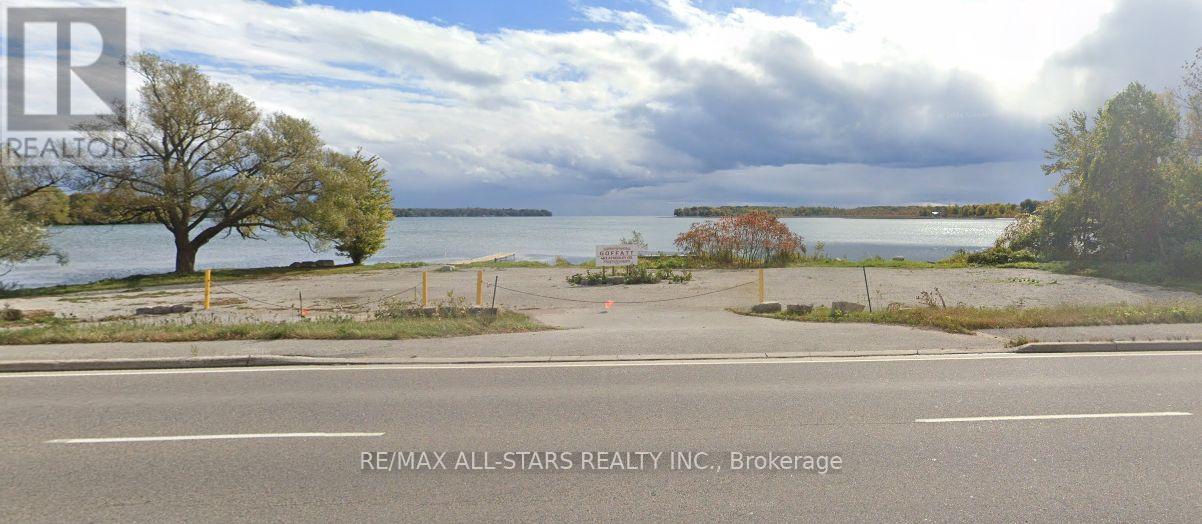Lot A5 Rivergreen Crescent
Cambridge, Ontario
OPEN HOUSE TUES & THURS 4-7PM, SAT & SUN 1-5PM at the model home / sales office located at 41 Queensbrook Crescent, Cambridge. Explore the exquisite features of this Westwood Village Phase 2 end unit, where luxury meets functionality. Enjoy enhanced exterior elevations and a modern garage door aesthetic, along with 9 ft. ceilings on the main floor for an airy ambiance. The kitchen boasts quartz countertops, 36" upper cabinets, and an extended bar top, perfect for culinary enthusiasts and entertaining alike. Relax in the great room adorned with engineered hardwood or laminate flooring, while ceramic tiles grace the foyer, washrooms, and laundry areas. Retreat to the spa-like en-suite bathroom featuring a glass shower and double sinks, offering ultimate comfort and style. Additional highlights include a basement rough-in for a three-piece bathroom, air conditioner, high-efficiency furnace, and a heat recovery ventilation system for year-round comfort and efficiency. **EXTRAS** Room dimensions per builder's floorplans. Lot size per Builder's site map. Postal code and zoning are subject to change as they are TBD. Taxes not yet assessed. This Property is to be built. The photos are of previous Ridgeview Model Home. (id:54662)
Psr
60 Mcechearn Crescent
Caledon, Ontario
Stunning and Move-In Ready 3+1 Bedroom, 4-Bathroom Detached Home With 6 Car Parking/No Sidewalk in the Highly Sought After Southfields Village, Caledon. ***Legal Finished Basement With Separate Entrance*** Total Living Space 3014 Sqft As Per MPAC. ***Family Room with Walkout Balcony On Second Floor Can Be Converted Into an Additional Bedroom (2nd Primary Bedroom)*** Double-Door Main Entry. Open-Concept Main Floor With 9' Ceilings, Hardwood Flooring, Oak Staircase, and Abundance of Natural Light from Large Windows. No Carpet In The House. Fully Customized Kitchen with Premium Upgrades, S/S Appliances, and a Large Breakfast Area. Upgraded Laundry with Custom Cabinetry & Sink. Primary Bedroom with 4-pc Ensuite and Walk-In Closet; Two Additional Spacious Bedrooms. Fully Fenced Large Backyard. Finished Basement includes a Living Area, a Large Bedroom with Huge Egress Window and Closet, Den, Kitchenette with Cabinets and Beautiful Countertop, Full Bathroom, and Stacked Laundry With a Sink. (id:54662)
RE/MAX Real Estate Centre Inc.
Bsmt - 183 Elmhurst Drive
Toronto, Ontario
Basement 2 Bed and 1 Bath. Separate entrance to basement with kitchen and washroom. 2 Bed and 1 bath. 1 Parking included. $2,000/month + 35% utilities. Lease: 6 months or 1-year lease. Availability: April 1st onwards. Ideal for full-time working professionals, students or small family. Prime location with easy access to all amenities and transit options.1-minute walk to TTC transit.1 Parking included. Shared on-site laundry facilities. Appliances: Fridge, stove, dishwasher, shared washer & dryer included. 5-minute walk to Tim Hortons, groceries, restaurants, schools, parks, and shopping. Required -- credit report, proof of income with 3 pay stubs, employment letter, bank statements, references where lived in the past. First and last month deposit required. *For Additional Property Details Click The Brochure Icon Below* (id:54662)
Ici Source Real Asset Services Inc.
323 - 3900 Confederation Parkway W
Mississauga, Ontario
Stunning 1-Bedroom Condo featuring a bright and open layout with high ceilings and large windows. Modern kitchen fully equipped with built-in stainless steel appliances. Convenient in-suite laundry. Fantastic amenities include a 24-hour concierge, gym, study room, kids' playground, and more. Prime location within walking distance of Square One, Library, Celebration Square, public transit, parks, and highways ideal for urban living. Internet is included (id:54662)
Royal LePage Real Estate Services Ltd.
2 - 371 Wallace Avenue
Toronto, Ontario
Step into a piece of Torontos industrial history with this striking, genuine hard loft at Wallace Station Lofts. This building has just 38 suites, andpeople do not often let them go! It was constructed circa 1928 and converted to a condo in 2007. With soaring post and beam ceilings, exposedbrick and duct work, this unit oozes character and history at every corner. Located in the heart of the Junction Triangle, this unique home offersa spacious, open-concept layout and one-of-a-kind detailing, in a very desirable area.There is ample space for a living and dining area, a separatebedroom, and a bathroom with a shower plus soaker tub. Residents have the benefit of the well-appointed gym and 2 visitor parking spots, andthe building is pet-friendly! Surrounded by the eclectic energy of the Junction Triangle, you're steps away from local cafes, parks, the vibrantWest Toronto Railpath, . There's easy access to transit options like GO, UP Express and the Dundas West Stn. If you're looking for a unique,character-filled space that captures the essence of loft living, this Wallace Station gem is not to be missed! Property has been re-staged, and current furniture is different to the photos. (id:54662)
Exp Realty
32 Dotchson Avenue
Caledon, Ontario
Experience luxury & craftsmanship, a must-see 2 year old luxury home sitting on one-of-the largest pool size lots in Southfield. Step through the double door entry into a breathtaking open-to-above foyer, soaring 10-ft ceilings and 8-ft doors & upgraded tiles on main, creating a spacious & open ambiance. Home features rich hardwood flooring through out, large windows, spacious office, huge family RM w/fireplace, living RM & Dining RM, chef's dream kitchen with S/S appliances, Samsung smart fridge, gas stove, extended cabinets and quartz countertops throughout the home. 4-Bdrms 4-washrooms 2-private ensuites walk-in closet 2nd floor laundry creating perfect functional layout throughout the house. Unspoiled basement with legal separate entrance from the builder, offering customization potential for enjoyment, in-law suite or 2nd dwelling for extra income. Located across from park and school mins to HWY 410/Mayfield and new HWY 413. Don't miss the chance to call this executive home yours! (id:54662)
Homelife/miracle Realty Ltd
120 Hadrian Drive
Toronto, Ontario
Desired Ranch Bungalow on 83 foot frontage; Beautiful home on East Side of Islington & 401, Beautifully renovated home with walkout finished basement in-law suite & separate entrance; flat ceilings throughout, large chef's style kitchen with centre island, LED lights throughout, newer bathrooms, newer bsmt.renovation, near the end of Hadrian Drive close to large park with trails & riverwalk to Pine Point Park & Arena, with Pool & Tennis Courts & huge soccer field, & toboggan hills, trails; close to many shops and new developments, Costco, Canadian Tire, Kung Fu Bubble Tea, Fresh Value Chinese Market, Walmart, Dollarama & many other shops. If you want to live in the T.O. but want to be away from the noise, this is the place. Close proximity to Yorkdale Mall (14 min), Islington Bus & Subway Stn, Hwy 400, Hwy 401, Hwy 427, Vaughan, Mississauga, You're really in the Centre of everything. **EXTRAS** 2 fridges, 1 gas range, 1 double oven stove, dishwasher, washer, dryer, ELFs, newer Napoleon fireplace, permanent outdoor hardtop gazebo; tv in kitchen, new A/c to be installed, new furnace to be installed, 3 new sliding doors to be installed, newer roof shingles (2020), newer windows (2020), newer 200 amp & ESA Certificate (2022); gutters cleaned (2024), hardwood floors still under vinyl, living room & dining room have upgraded wood-look tile flooring; Over 350k upgrades from 2010 to date. Open House this Sat & Sun March 2nd; from 2:00-4:00 pm. (id:54662)
RE/MAX West Realty Inc.
292 Fasken Court
Milton, Ontario
Stunning 3-Bedroom, 4-Bathroom Semi in Milton's Desirable Community! This beautifully upgraded, only 4-year-old, 2300 sq. ft. home is nestled in one of Milton's most sought-after neighborhoods. Just minutes from top-rated schools, parks, recreation centers, the GO station, and all your essential amenities, this home is ideally located for both convenience and comfort .Upon entry, you're greeted by a bright and inviting foyer, with easy access to the garage and a spacious laundry room. The family room is warm and welcoming, featuring a cozy gas fireplace and a walkout to a large, deep, and landscaped backyard rare in size and offering total privacy as it doesn't back onto any other homes. The landscaped backyard is complete with ideal for relaxation or entertaining. The open-concept living and dining area is bathed in natural light, creating a bright and airy atmosphere. The stylish kitchen is a chefs dream, with sleek quartz countertops, top-of-the-line stainless steel appliances, ample cabinetry, a Butlers Station, and a cozy breakfast area. Upstairs, the spacious primary suite offers a generous walk-in closet and a spacious five-piece ensuite. This home offers abundant space for family and guests, making it perfect for everyday living and entertaining. An exceptional property in Milton! This home is a must-see! Schedule your viewing today! (id:54662)
Homepin Realty Inc.
2198 Charnwood Drive
Burlington, Ontario
Welcome to a true gem in Headon Forest! This spacious, one-owner home offers family sized space on an oversized lot backing onto peaceful greenspace and steps from Ireland Park. Boasting one of Costain Homes' largest models, this 5 bedroom property (with a main-floor den/bedroom option) features 3.5 baths, including a functional laundry bath perfect for pet care or accessibility. The hardwood-floored main floor offers a stylish dining room with built-in shelving, a massive eat-in kitchen, and a family room with custom cabinetry and a gas fireplace. Upstairs, retreat to the grand principal suite with a sitting area, a spa-like ensuite featuring a step-up tub, separate shower, and double sinks. Three additional bedrooms and a double-sink main bath complete the upper level. The outdoor space shines with mature trees, Rain tree irrigation system, a large deck, and perennial gardens, creating an oasis in the city. Close to parks, schools, and urban conveniences, this home is the perfect blend of style and location. (id:54662)
RE/MAX Escarpment Realty Inc.
8 Country Lane
Barrie, Ontario
Lowest Priced Property In The Neighborhood. A Well Maintained Beautiful Custom Built Nature Lovers Home With Living, Dinning, Kitchen & Primary Bedroom On The Main Floor, Two Additional Bedrooms And Family Room In The Lower Level . A 2 Car Garage Raised Bungalow With Finished Walk Out Lower Level On A Pie Shaped Lot Backing To The Ravine, Lovers Creek & Green Space In Sought After South/East Area Of Barrie. Enjoy All Season Long In Your Private Back Yard With Gazebo, BBQ, Shed, Storage Room & Manicured Landscaping. Newer Windows, Roof, Flooring & Appliances. Close To Hwy 400 & Yonge St. Public Transport, Shopping Centres, Costco, Schools, Parks, Restaurants & All Other Amenities And Is Sure To Please All. (id:54662)
Homelife/bayview Realty Inc.
61 Red Maple Lane
Barrie, Ontario
Stunning fully upgraded 3 Storey 4 bedroom 4 bath freehold townhouse, Located in the desirable neighbourhood of innis-shore. This beautiful open concept home showcases an oasis of comfort and style. Featuring a chef's dream kitchen, SS appliances, cozy family room with large windows flooding the house with natural light. Prime location close to all shoppings and amenities, go stations, beaches and great schools. This home is a perfect blend of Luxury and practicality. (id:54662)
The Real Estate Office Inc.
463 Atherley Road
Orillia, Ontario
Half an Acre Lakefront Lot on Lake Simcoe. Close to Great Restaurants, Casino Rama, Kawartha Dairy, Marinas and Outdoor Activities Gallore. (id:54662)
RE/MAX All-Stars Realty Inc.











