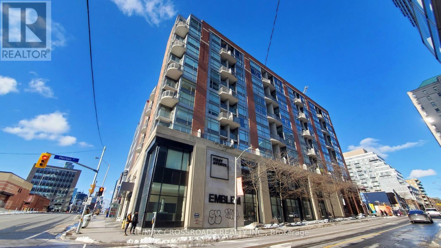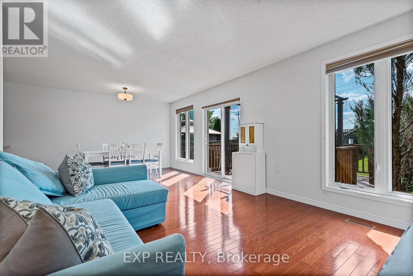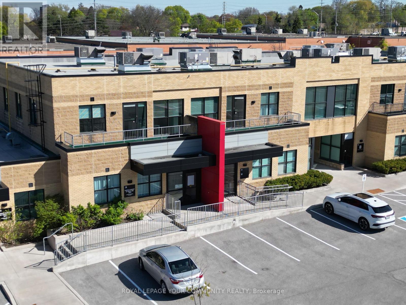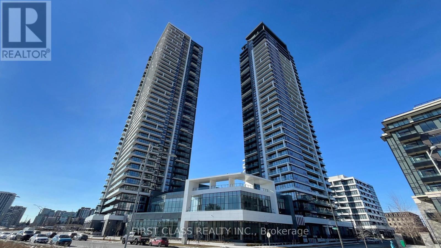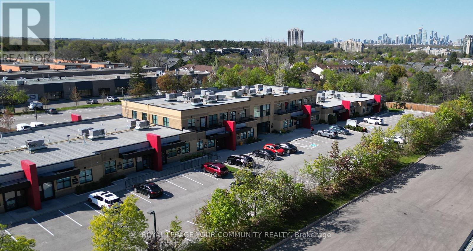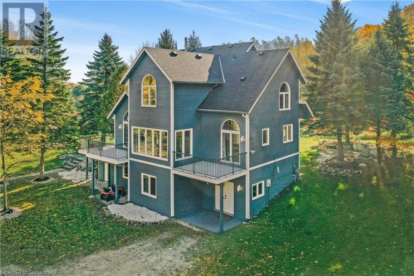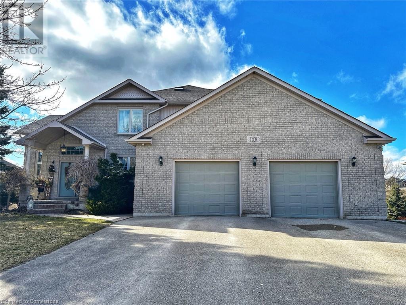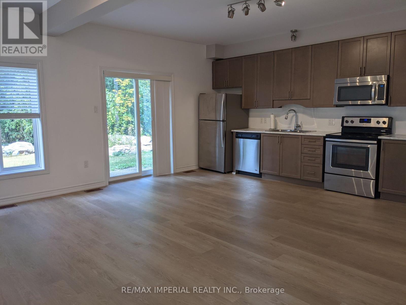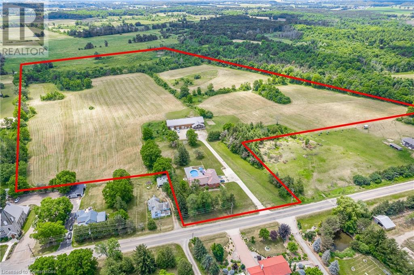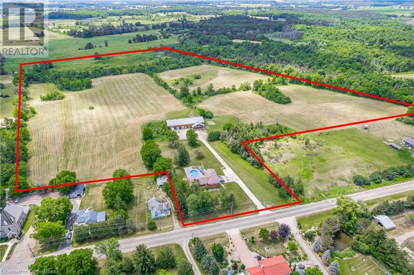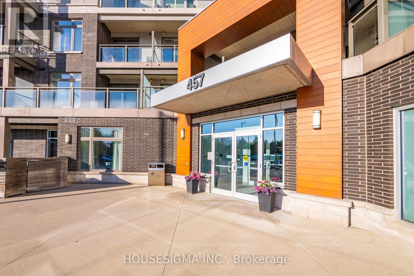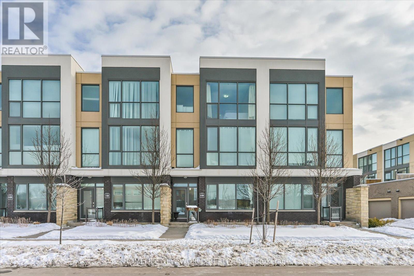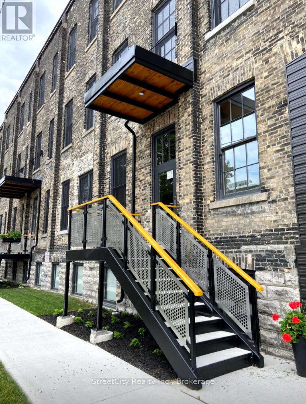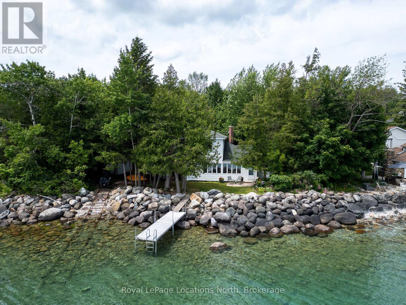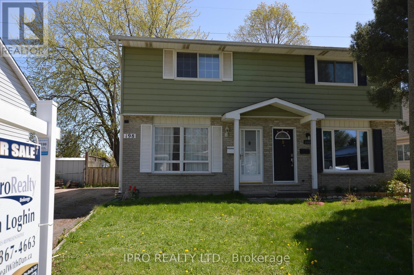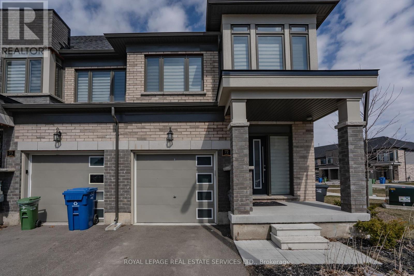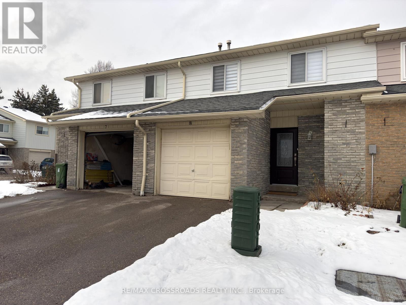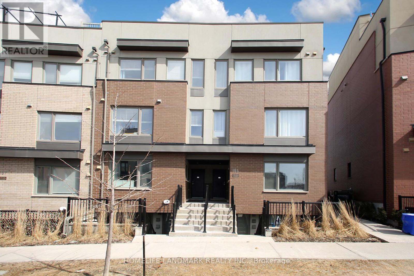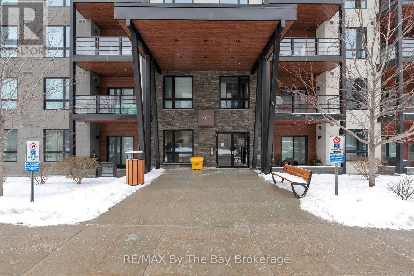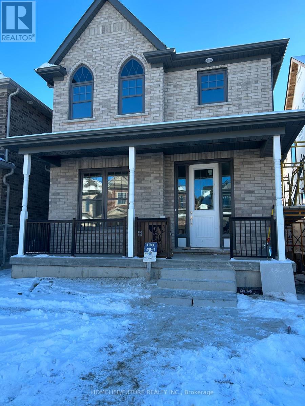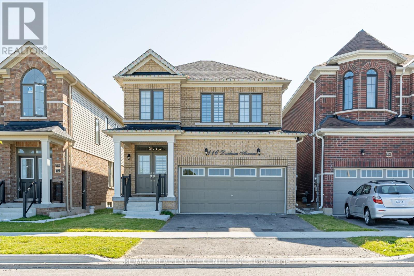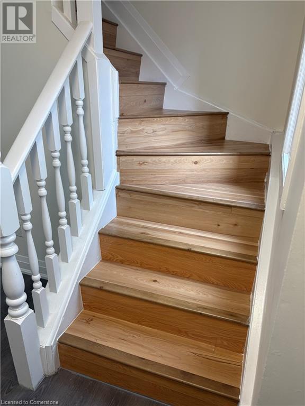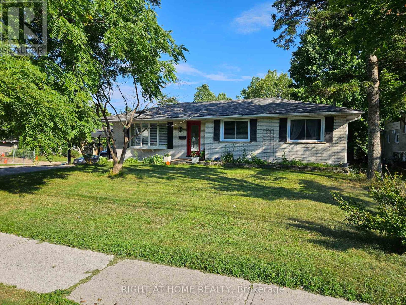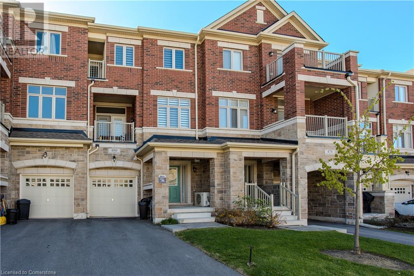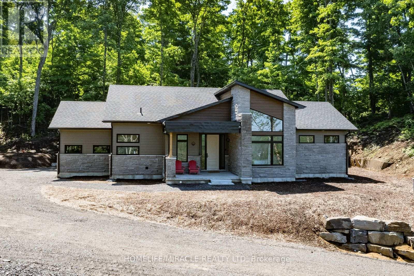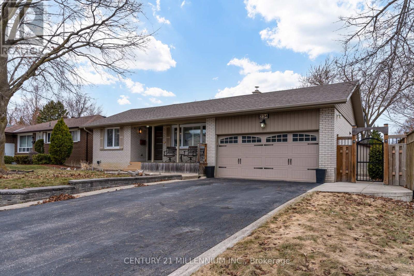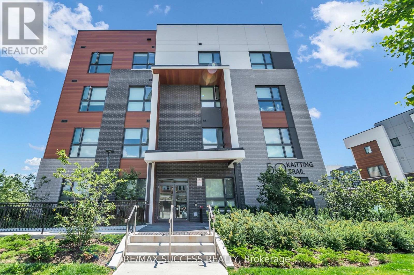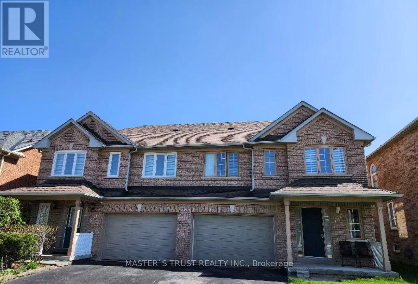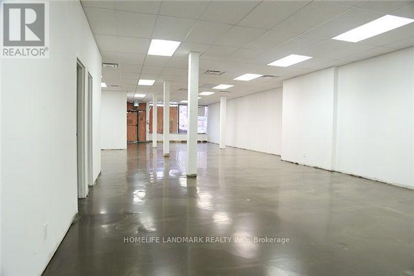716 - 18 Merton Street
Toronto, Ontario
2-Storey Loft In The Heart Of Midtown. Offering Unique 17 Ft Ceiling, Floor To Ceiling Windows Provide Tons Of Natural Light, 2 Balconies Overlooking Huge Terrace, 2Pc Bath rm On Ground Flr, Open Concept Living Rm & Kitchen W/Granite C/Top, Large Master Bedrm On 2nd Flr W/ 4Pc Ensuites & W/O Balcony. Bldg Offers Gym, Terrace, & Party Room. Only Steps To Davisville ,Ttc Subway Stn, Boutique Shops + Restaurants, Schools, & Parks. (id:59911)
RE/MAX Crossroads Realty Inc.
28 - 2155 Dunwin Drive
Mississauga, Ontario
Prime opportunity for businesses seeking a modern, versatile built-out office condo in the heart of the Erin Mills area. This offering has options to purchase units between 1,353 SF, 2,706 SF or the total combined area of 4,059 SF. This professionally finished office space includes outdoor balconies for each unit. Zoning permits a variety of offices uses. Conveniently located at Dundas Street West and Erin Mills Parkway, the property offers easy access to major highways 403 and QEW, public transit, restaurants, and other key amenities. Amazing for businesses seeking flexibility and convenience, with its versatile layout, strategic location, and modern amenities. A must see! (id:59911)
Royal LePage Your Community Realty
614 Clancy Crescent
Peterborough West, Ontario
BRIGHT and WELL-MAINTAINED Raised BUNGALOW located in a sought-after, family and student-friendly neighborhood. This property offers excellent Flexibility for Homeowners and Investors, featuring a move-in ready main level and a fully finished lower level with IN-LAW SUITE potential.The main floor features hardwood flooring, two spacious bedrooms, a full 4-piece bathroom, and convenient main-floor laundry. The attached garage includes a SIDE ENTRANCE DOOR, adding practicality to the layout.The LOWER LEVEL offers a SEPARATE ENTRANCE, two additional bedrooms, a full bathroom, and a SECOND KITCHEN - ideal for multi-generational living or rental income. The layout provides privacy and independence for extended family or tenants. Outdoor features include a large raised deck with sunset views over adjacent farmland, and a LARGE FULLY FENCED BACKYARD - ideal for children, pets, and outdoor activities. Situated within WALKING DISTANCE TO FLEMING COLLEGE, shopping, restaurants, and other amenities. This home is only a one-minute drive to Highway 115 and approximately 90 minutes to downtown Toronto, making it a convenient option for commuters.Recent updates include:Roof shingles (2021)Dishwasher (2022)Washer and dryer (2020)This is a solid opportunity to own a versatile property in a vibrant and convenient location, with the added benefit of INCOME POTENTIAL or flexible living space. (id:59911)
Exp Realty
307 - 610 Farmstead Road
Milton, Ontario
Welcome to the beautiful 6TEN Condos in Milton. Spacious 957 sq ft unit with 2 bedrooms and 2 bathrooms and many upgrades. Kitchen features white quartz countertops, stainless steel appliances, and extended height white cabinets. Both bedrooms have walk-in closets. Features 9' ceilings and laminate throughout. Includes tandem parking space for 2 vehicles and an exclusive locker. Lots of natural light and beautiful views. Close to the hospital, schools, shopping, restaurants, bus routes and highways. (id:59911)
Right At Home Realty
Dr 31-32 - 2155 Dunwin Drive
Mississauga, Ontario
Prime opportunity for businesses seeking a modern, versatile built-out office condo in the heart of the Erin Mills area. This offering has options to purchase units between 1,353 SF, 2,706 SF or the total combined area of 4,059 SF. This professionally finished office space includes outdoor balconies for each unit. Zoning permits a variety of offices uses. Conveniently located at Dundas Street West and Erin Mills Parkway, the property offers easy access to major highways 403 and QEW, public transit, restaurants, and other key amenities. Amazing for businesses seeking flexibility and convenience, with its versatile layout, strategic location, and modern amenities. A must see! (id:59911)
Royal LePage Your Community Realty
2206 - 18 Water Walk Drive
Markham, Ontario
Two Year New Riverview Luxurious Building In The Heart Of Markham. 1032 Sq.Ft 2 Bedrooms +huge Den and 2.5 bathrooms, Unobstructed View Balcony. Laminate Flooring Thru Out. Large Walk-In Closet. Modern Kitchen With B/I SS Appliances, Quartz Countertop. This Is The Newest Addition To The Markham Skyline. Prime Location Steps To Whole Foods, LCBO, Go Train, VIP Cineplex, Good Life And Much More. Minutes To Main St., Public Transit, 24Hrs Concierge, Gym, Indoor Pool, Library, Party Room, Lounge, Rooftop Terrace With BBQ, Visitor Parking. Two tanden parking spots included. (id:59911)
First Class Realty Inc.
28,31-32 - 2155 Dunwin Drive
Mississauga, Ontario
Prime opportunity for businesses seeking a modern, versatile built-out office condo in the heart of the Erin Mills area. This offering has options to purchase units between 1,353 SF, 2,706 SF or the total combined area of 4,059 SF. This professionally finished office space includes outdoor balconies for each unit. Zoning permits a variety of offices uses. Conveniently located at Dundas Street West and Erin Mills Parkway, the property offers easy access to major highways 403 and QEW, public transit, restaurants, and other key amenities. Amazing for businesses seeking flexibility and convenience, with its versatile layout, strategic location, and modern amenities. A must see! (id:59911)
Royal LePage Your Community Realty
903 - 140 Dunlop Street E
Barrie, Ontario
Recently updated and move in ready! Lovely 1 bedroom suite in the prestigious Bayshore Landing overlooking Kempenfelt Bay. This unit features beautiful new flooring and baseboards, freshly painted, updated fixtures, spotless and tastefully decorated. French doors to den from primary bedroom open kitchen with lots of cabinetry, overlooking spacious living/dining room combination. Large bedroom, ensuite laundry. The Suite includes 1 underground parking spot and 1 locker. Bayshore Landing amenities include: Sauna, exercise room, indoor pool, hot tub, library/games room/party room, wheelchair accessibility and visitor parking. Steps to restaurants, shopping, the beach, marina, art center, churches, farmers market, library and the North Shore trail for cycling & walking. Maintenance fees include heat, hydro, building insurance, and use of facilities. Pet friendly building. (id:59911)
Ipro Realty Ltd.
1905 - 5 St Joseph Street
Toronto, Ontario
Gorgeous Luxury Condo In the Heart of Toronto. 1 Bedroom + Den, Den Can Be Used As 2nd Bedrm With Windows, 2 Washrooms. Bright And Spacious Corner Unit, Great Southwest Views, Functional Layout. 9' Ceilings, Floor To Ceiling Windows, Large Balcony, Laminate Floor Throughout. Open Concept Modern Kitchen With Centre Island. Steps To U of T, Toronto Metropolitan (Ryerson) University, Subway, Restaurants, Shops, Parks. 24Hrs Concierge, Exercise Room, Party Room, Visitor Parking, And Much More. (id:59911)
Homelife Landmark Realty Inc.
689667 Monterra Road
The Blue Mountains, Ontario
Stunning Chalet with Breathtaking Views, Short-Term Accommodation (STA) zoning, Overlooking Monterra Golf Course Welcome to your dream retreat in the heart of Blue Mountain—a beautifully renovated, STA-zoned chalet offering the perfect blend of luxury, privacy, and income potential. Whether you're looking for a full-time residence, a weekend getaway, or a high-performing short-term rental, this property delivers on every front. Perched on 1.1 private acres, with no close neighbors, this 3-storey chalet offers sweeping views of the Monterra Golf Course and the Niagara Escarpment. Inside, you'll find over 3,300 sq. ft. of bright, open living space, featuring 5 spacious bedrooms and 4 modern bathrooms, thoughtfully designed for both comfort and style. The main level is warm and welcoming, with cathedral ceilings, rich hardwood floors, and a striking 3-way gas fireplace as the centerpiece. The gourmet kitchen boasts custom birch cabinetry, a generous island, and a large dining area with picture-perfect views—ideal for entertaining. Step outside to expansive decks where you can soak in the beauty of Blue Mountain in every season. Upstairs, a sunlit loft connects to three well-appointed bedrooms and a sleek 3-piece bath. Downstairs, a fully self-contained apartment offers one large bedroom, 3-piece bath, and a cozy living/dining area—perfect for in-laws, guests, or added rental income. Located just 2 minutes from Blue Mountain Village, with full municipal water and sewer services, and the rare benefit of Short-Term Accommodation (STA) zoning, this chalet is truly one-of-a-kind. Whether you're relaxing fireside after a day on the slopes, hosting family and friends, or building your rental portfolio—this Blue Mountain escape has it all. (id:59911)
Exp Realty Of Canada Inc
689667 Monterra Road
The Blue Mountains, Ontario
Stunning Chalet with Breathtaking Views, Short-Term Accommodation (STA) zoning, Overlooking Monterra Golf Course Welcome to your dream retreat in the heart of Blue Mountain—a beautifully renovated, STA-zoned chalet offering the perfect blend of luxury, privacy, and income potential. Whether you're looking for a full-time residence, a weekend getaway, or a high-performing short-term rental, this property delivers on every front. Perched on 1.1 private acres, with no close neighbors, this 3-storey chalet offers sweeping views of the Monterra Golf Course and the Niagara Escarpment. Inside, you'll find over 3,300 sq. ft. of bright, open living space, featuring 5 spacious bedrooms and 4 modern bathrooms, thoughtfully designed for both comfort and style. The main level is warm and welcoming, with cathedral ceilings, rich hardwood floors, and a striking 3-way gas fireplace as the centerpiece. The gourmet kitchen boasts custom birch cabinetry, a generous island, and a large dining area with picture-perfect views—ideal for entertaining. Step outside to expansive decks where you can soak in the beauty of Blue Mountain in every season. Upstairs, a sunlit loft connects to three well-appointed bedrooms and a sleek 3-piece bath. Downstairs, a fully self-contained apartment offers one large bedroom, 3-piece bath, and a cozy living/dining area—perfect for in-laws, guests, or added rental income. Located just 2 minutes from Blue Mountain Village, with full municipal water and sewer services, and the rare benefit of Short-Term Accommodation (STA) zoning, this chalet is truly one-of-a-kind. Whether you're relaxing fireside after a day on the slopes, hosting family and friends, or building your rental portfolio—this Blue Mountain escape has it all. (id:59911)
Exp Realty Of Canada Inc
158 River Run Road
Drayton, Ontario
Where elegance meets comfort! Nestled serenely in the charming town of Drayton that offers a peaceful and tranquil atmosphere with its beautiful countryside, picturesque landscapes, calming presence of farmland & the Conestoga River/lake conservation/cottage area, this impeccably custom designed home offers the harmonious blend of rustic appeal, cozy comfort and a close connection with nature. Custom built executive home 82 feet wide premium lot with over 4000 sq ft finished space: 6 bedrooms, 4 bathrooms, 3 gas fireplaces and fully finished walkout basement. The main floor boasts a majestic vaulted-ceiling great room, 18 feet high, and abundance of natural light throughout. The open-concept design seamlessly connects the living spaces, formal dining area and kitchen. The kitchen is handcrafted by a Mennonite carpenter: maple cupboard, quartz countertops and a center island, which makes the kitchen a chef's delight. Relax and entertain on the deck or backyard, where you can savor picturesque sunsets and the soothing sounds of nature. All season postcard views make every day feel like a cozy retreat. The balcony and walkout basement both provide access to the breathtaking panoramic views of the pond and green space. This property offers a carpet-free environment, and also boasts an oversized 2-car garage and a driveway that can accommodate up to 6 cars. Newly installed energy efficient Heat pump and smart thermostats with 10 years warranty. High speed fiber optic cable internet connects to the home fiber optic modem and whole house wired with internet and AV ports. Internet security cameras installed at 4 sides. 5 mins walk to amenities. (id:59911)
Solid State Realty Inc.
Main Floor - 270 B Riverside Drive
Kawartha Lakes, Ontario
Bright and spacious main-floor apartment in a detached house, ideally located in the heart of Bobcaygeon, located on the same street as the beautiful Kawartha Lakes just steps away! Offers 2 bedrooms, 1 full bathroom, a huge and sun-filled living room, and a fully equipped kitchen with stainless steel appliances. Situated on a large lot with both indoor (garage) and outdoor parking spaces. Don't miss out on this fantastic property in a stunning lakeside community! (id:59911)
RE/MAX Imperial Realty Inc.
3902 - 430 Square One Drive
Mississauga, Ontario
Brand-New 1-Bedroom Condo in Prime Mississauga Location at Avia Tower. Modern unit features an open-concept layout with built-in stainless steel appliances, quartz countertops, and upgraded cabinetry, offering a bright and spacious living space, balcony provides beautiful views, Located just steps from Square One, Sheridan College, dining, shopping, and entertainment, this condo offers unbeatable convenience. Commuting is a breeze with easy access to highways 401, 403, QEW, and public transit. Building amenities include a fitness center, party room, guest suites, and a new Food Basics on ground level (id:59911)
West-100 Metro View Realty Ltd.
1291 Old #8 Highway
Flamborough, Ontario
The TOTAL PACKAGE!!! ~6000 sq ft outbuilding & a ~2200 sq ft bungalow, with a grade level walk-out basement, all situated on ~42 picturesque acres. The ~6000 sq ft outbuilding features 3PHASE (600 volts 500 amp) electrical service. In floor heating in the in-law suite & middle bay only. 3 bay doors, office & 3pce bath. PLUS there is a 1 bedroom loft in-law suit. Bright sun filled open concept floor plan. Living room with cozy gas fireplace. Updated kitchen with a huge island with breakfast bar, quartz counters, 36” Wolf stove, stainless steel fridge/freezer & Miele dishwasher. Spacious bedroom overlooking the main floor with wood ceilings. Combination walk-in closet, laundry with full size washer/dryer & 3pce bath. For the INVESTOR there's a potential for great MONEY MAKING OPPORTUNITIES!!! Sprawling ~2200 sq ft 4 bedroom, 3 bath brick home offers a large living room with double sided wood burning fireplace. Eat-in kitchen with a walk-out to a composite deck & above ground pool. Full basement, partially finished with a grade level walk-out. Separate workshop/hobby room. New 125' deep well in 2020. 42 acres with ~30 acres workable. For the owner, you have your own gym (47' X 38'). Close to a full size indoor Pickleball Court, Basketball half court, ball hockey area or Yoga Studio. Other options: pottery studio, arts & crafts, storage for vintage & classic cars or operate a small home based business. (id:59911)
Keller Williams Edge Realty
1291 Old #8 Highway
Flamborough, Ontario
The TOTAL PACKAGE!!! ~6000 sq ft outbuilding & a ~2200 sq ft bungalow, with a grade level walk-out basement, all situated on ~42 picturesque acres. The ~6000 sq ft outbuilding features 3PHASE (600 volts 500 amp) electrical service. In floor heating in the in-law suite & middle bay only. 3 bay doors, office & 3pce bath. PLUS there is a 1 bedroom loft in-law suit. Bright sun filled open concept floor plan. Living room with cozy gas fireplace. Updated kitchen with a huge island with breakfast bar, quartz counters, 36” Wolf stove, stainless steel fridge/freezer & Miele dishwasher. Spacious bedroom overlooking the main floor with wood ceilings. Combination walk-in closet, laundry with full size washer/dryer & 3pce bath. For the INVESTOR there's a potential for great MONEY MAKING OPPORTUNITIES!!! Sprawling ~2200 sq ft 4 bedroom, 3 bath brick home offers a large living room with double sided wood burning fireplace. Eat-in kitchen with a walk-out to a composite deck & above ground pool. Full basement, partially finished with a grade level walk-out. Separate workshop/hobby room. New 125' deep well in 2020. 42 acres with ~30 acres workable. For the owner, you have your own gym (47' X 38'). Close to a full size indoor Pickleball Court, Basketball half court, ball hockey area or Yoga Studio. Other options: pottery studio, arts & crafts, storage for vintage & classic cars or operate a small home based business. (id:59911)
Keller Williams Edge Realty
322 - 457 Plains Road E
Burlington, Ontario
Step into this beautifully designed 1-bedroom + den condo featuring bright western exposure. The open-concept layout includes a modern kitchen with granite countertops, sleek stainless steel appliances, and expansive windows that fill the space with natural light. Enjoy your own private 50 sq/ft patioperfect for relaxing or entertaining.Located in the sought-after Jazz Condominiums, residents enjoy top-tier amenities such as a state-of-the-art fitness studio, elegant party room with pool table and fireplace, gourmet kitchen, outdoor patio with BBQ area, and plenty of visitor parking.This unit includes one underground parking space and a private storage locker. Conveniently located just minutes from Mapleview Mall, downtown Burlington, Aldershot GO Station, public transit, and major highways (403, 407, QEW). You're also close to scenic parks, walking trails, and the Waterfront Trail. (id:59911)
Housesigma Inc.
5 - 4030 Parkside Village Drive
Mississauga, Ontario
Arguably The Most Luxuriously Appointed Townhouse In Parkside Village! Lovingly Enjoyed With Pride Of Ownership By Original Owners Boasting 9Ft Smooth Ceilings, Upgraded Trim And Cabinetry With Integrated Lighting, Freshly Painted, Led Pot Lights, Hardwood Floors & Stairs, Radiant Heated Floors, Moen Rain Shower Heads With Magnetic Hand Held, Top-Of-The-Line Ecowater Systems Softener, Reverse Osmosis Water Purifier, Led Patio Lighting, List Goes On...The unit comes FURNISHED with 2 wall mounted HD TVs, 3 queen sized beds with mattresses, 1 desk in master bedroom, 3 bar stools, 1 dining room table with 6 chairs and patio furniture on rooftop terrace. (id:59911)
Right At Home Realty
8 - 90 Little Creek Road S
Mississauga, Ontario
Modern and Luxury 3 Storeys Townhouse in Convenient and Demanding Location. Bright and Spacious for All Levels with 9 Foot Ceiling and Floor to Ceiling Windows. Good Functional Design for Family Use. High Quality Finishings by Famous Builder. Granite Countertop and Backsplash in Kitchen. Pantry for Extra Storage. Many Upgrades by First Owner, All High-end Kitchen Aid's Stainless Appliances. Very Clean and Well-maintenance by Owner. Double Garage with Direct Access to Main Floor. Living Room Gas Fireplace, Gas BBQ Hook-up in Large Terrace. Recreational Facilities include Outdoor Pool, Gym Room, Hot Tub, Party Room and Children's Playground. Walking Distance to Many Amenities such as Public Transport, School, Plazas, Restaurants and Supermarket. Easy Access to 403 (id:59911)
Homelife New World Realty Inc.
104 - 245 Downie Street
Stratford, Ontario
Don't miss your opportunity to acquire this modern loft-style condo unit in Stratford's coveted Bradshaw Lofts. The ONLY unit with a dedicated private entrance/private terrace. This efficient 627 sqft suite is oozing with cool. Industrial chic elements featuring soaring 12' ceilings, original brick walls & exposed timber beams, married with modern features such as quartz counters, hardwood floors, in-suite laundry, modern Energy Star built-in appliances and 8' windows to provide ample natural light. At your doorstep is Brch & Wyn "Coffee Shop by Day, Wine Bar by Night" or venture on a short stroll to Stratford's world renowned downtown with theatres, restaurants, galleries and shopping. Security features for peace of mind including video monitoring of common spaces & garbage collection. Attractive condo fees including gas, water & internet. Be the next proud owner of this gorgeous suite. An excellent investment option as a residential rental or a Short Term Accommodation unit. Call for more information or to schedule a private showing. (id:59911)
Streetcity Realty Inc.
313 Cedar Ave
Meaford, Ontario
Welcome to 313 Cedar Ave, a charming 5-bedroom, 2-bathroom home located in the picturesque Meaford, ON. Nestled on the shores of the breathtaking Georgian Bay, this property offers over 120 feet of pristine waterfront, providing an unparalleled living experience with spectacular views and serene surroundings. Step inside and be greeted by a spacious, open-concept living area filled with natural light and designed for comfort. The living room offers a cozy fireplace that invites you to relax and enjoy the beautiful bay views through large, panoramic windows. Five bedrooms provide plenty of space for family and guests. Outside, the property truly shines. Step out to the private sitting area where you can savor your morning coffee while watching the sunrise over the water and the humming birds play in the trees. The expansive yard leads to your private waterfront, perfect for swimming, boating, or simply soaking in the tranquility of Georgian Bay. Enjoy a beautiful fire pit area right on the shore enhancing the outdoor living space, making it ideal for entertaining or quiet evenings under the stars. Additional features include a spacious a 1 car garage, and large shed offering ample storage for all your toys. Located just minutes from downtown Meaford, you'll enjoy easy access to local shops, restaurants, and recreational activities, while still relishing the peace and privacy of waterfront living. Don't miss the opportunity to own this exceptional property at 313 Cedar Ave, Meaford, ON. Experience the perfect blend of comfort, and natural beauty while creating family memories what will last a life time. - schedule your private viewing today and make this waterfront dream home yours! This captivating home is waiting for you at 313 Cedar Ave. Embrace the lifestyle you've always dreamed of on the stunning shores of Georgian Bay. Contact today to learn more and to arrange your personal tour. (id:59911)
Royal LePage Locations North
198 Pinedale Drive
Kitchener, Ontario
Welcome to this charming semi-detached home in sought-after Laurentian Hills. Perfectly situated with no rear neighbours and backing directly onto a park and trails. This bright and spacious 3-bedroom home offers a functional layout, featuring a large living room, an oversized eat-in kitchen with walkout to the backyard, and a partially finished basement with a rec room. Ideal for a growing family or additional living space. Enjoy 3-car parking and the added bonus of a separate 20' x 12' garage/storage building with a solid concrete base, perfect for storage, a workshop, or hobby space. Located in a family-friendly neighbourhood, you're just minutes from schools, shopping, transit, and all amenities, with easy highway access for commuters. A fantastic opportunity to own in a prime location. Book your showing today! (id:59911)
Ipro Realty Ltd.
72 - 166 Deerpath Drive
Guelph, Ontario
Welcome to this beautiful and spacious approximately 800 sq. ft. 2-bedroom basement apartment, located in a well-maintained detached home in one of Guelph's most desirable neighbourhoods. Flooded with natural light, this private apartment features an open-concept layout, a sleek modern kitchen with appliances, pot lights, and large windows throughout. The unit includes in-suite laundry, a private separate entrance, and a thoughtfully designed layout that offers both comfort and functionality. Ideal for a young professional, student, or working individual seeking a clean, quiet, and convenient place to call home.Key Features: Open-concept modern kitchen Bright and airy with large windows and pot lights throughout In-suite laundry Private entrance Private 3-piece bathroom Tenant pays only 30% of utilities Clean, bright, and freshly updated space Prime Location: Easy access to elementary and high schools, Centennial College, and the University of Guelph Close to shopping centres, parks, and local amenities Excellent access to Highway 401, with quick connections to Hamilton, London, Cambridge, and the GTA. This is a must-see for anyone looking for affordable, private, and well-located living in Guelph.Book your private showing today to see if this cozy and comfortable space is the right fit for you! (id:59911)
Royal LePage Real Estate Services Ltd.
8 - 50 Blackwell Avenue
Toronto, Ontario
Clean, Bright and Spacious Townhouse in a Family Friendly Neighbourhood Perfect for a New or Growing Family. New Finishings Throughout:New Washrooms, New Tile fooring, Updated Light Fixtures. Newly Painted. Rare Four Bedrooms on Second Floor! Renovated Basement FamilyRoom with Full Bath, Can Be Used as Extra Bedroom. Built-in Garage with Private Driveway. Steps to Shopping at Malvern Town Centre. Steps toTTC. Close to Schools, Restaurants, Hwy 401. (id:59911)
RE/MAX Crossroads Realty Inc.
12 Fulsom Crescent
Orillia, Ontario
Welcome to this exceptional 5-bedroom, 4-bathroom home, custom built in 2015 and thoughtfully designed for multigenerational living or income potential. Featuring a spacious 2-bedroom in-law suite with its own full kitchen and living area, this home offers comfort, versatility, and style throughout.The interior is fully upgraded with high-end finishes, including quartz countertops, updated flooring, and modern fixtures. A grand front-to-back foyer provides separate entrances to both the main home and the in-law suite, as well as shared access to a laundry area with a convenient 1-piece bathroom.The oversized 3-car garage is a standout featurefully insulated, heated, and equipped with water and propane connections. It also includes a third overhead door for backyard access and extensive racking for storage.Step outside to your private oasis featuring a large entertainers deck, a luxurious heated saltwater pool, and a covered porch with soaring cathedral ceilingsall within a fully fenced backyard. Enjoy the greenhouse, fruit trees, beautifully maintained gardens, gazebo, and drive-through gate access.Additional highlights include a Generac automatic backup generator system and membership in the sought-after Sunrise Cove lakeside community, offering exclusive access to a private park, beach, and boat launch on Lake Dalrymple.Ideally located just 15 minutes to Brechin, Washago, Kirkfield, and Rama for shopping and dining. A short drive also brings you to Orillia, Beaverton, and Lindsay for expanded amenities and entertainment. Enjoy year-round activities in this serene and welcoming neighborhood. (id:59911)
RE/MAX Right Move Brokerage
7 - 185 William Duncan Road
Toronto, Ontario
Located in the heart of the highly popular Downsview Park Neighbourhood, this light-filled CORNER unit Condo Townhouse condo Featuring a large rear patio. REVERSED PIE shaped unit, widens towards the back to allow more space in the bedrooms. See attached floor plan for details. Two well-sized bedrooms, den/office, 4 piece bathroom, open concept kitchen with a gorgeous custom island for meal prep and family dinners for you to enjoy. Featuring luxury vinyl plank flooring throughout, an updated bathroom. Walk to the park pond, playgrounds & farmers market. Mins from York University, Yorkdale Shopping Centre, local eateries, and more! Enjoy all the city has to offer with a community feel. Enjoy the Greenery of Nature in the Area Yet have Easy Access to The Subway, Schools, Highway & Walking Trails. (id:59911)
Homelife Landmark Realty Inc.
309 - 300 Essa Road
Barrie, Ontario
Welcome Home to 300 Essa Rd. Unit # 309 In The Beautiful Gallery Condominiums. Perfect Location For Commuters, Close To Hwy 400 and Go Station. Enjoy 14 Acres Of Environmentally Protected Land and Trails Adjacent To Building. Step Foot In This Spacious Open Concept Corner Unit With Ample Natural Light Offered By Additional Windows. Spacious Kitchen With Large Island Perfect For Entertaining, Pantry, Stainless Steel Appliances, Granite Countertops, Soft Closing Drawers + Cupboards and Newly Upgraded Built-In Microwave. This Unit Offers 2 Bedrooms + Dining area/Den (Bedroom If Preferred) and 2 Full Bathrooms. Enjoy This Carpet Free Unit Making it Easy to Maintain. Large Laundry Room With Additional Storage Space. One Underground Parking Spot With Storage Locker. Recent Renovations: Freshly Painted (2024), Removed Popcorn Ceilings (2024), Built-In Microwave (2024). Enjoy The Beautiful Roof-Top Terrace. Close To Amenities Such as Restaurants, Downtown Barrie/Waterfront, Grocery Stores, Shopping and Schools (id:59911)
RE/MAX By The Bay Brokerage
6 - 215 Gillespie Drive
Brantford, Ontario
Welcome to 215 Gillespie Drive A Stunning End Unit Freehold Townhome in West Brant! Step intothis beautifully maintained, move-in-ready end-unit townhouse that offers the space and feel ofa semi-detached home. Family-friendly neighborhood of West Brant. Main Floor with laundry, furnace room, and direct access to the garage. Second Floor featuring a large open-conceptkitchen with breakfast bar, dining area, family room, cozy office nook, and access to an expansive private deck ideal for entertaining or relaxing in the sun. Third Floor hosts 3generously sized bedrooms and two 3-piece bathrooms, Primary Suite with balcony, walk-incloset, and a sleek 3-piece ensuite for your own personal retreat, Professionally landscaped front yard with a stone entryway and charming private front porch perfect for your morning coffee Spacious back deck and yard for outdoor fun and summer BBQ Conveniently located close totop-rated schools, shopping plazas, scenic walking trails, and local parks. Don't miss out on scheduling a showing today. (id:59911)
Homelife/miracle Realty Ltd
1091 Rippingale Trail
Peterborough, Ontario
Exceptional Investment Opportunity Beautiful Home with Rental Potential in North Peterborough. Legal Basement. Discover this versatile and well-maintained property located in a desirable Peterborough neighborhood perfect for homeowners, investors, or those looking to offset their mortgage with rental income.This charming 3+3 bedroom, 3+1 bathroom home offers spacious living areas, modern updates, and a basement unit ideal for generating passive income or accommodating extended family. Main Features: Bright & Spacious Main Floor: Open-concept living/dining area with large windows and vinyl flooring throughout. Updated Kitchen: Stylish cabinetry, modern appliances, walk-in pantry, and unique counter space make it a joy to cook and entertain. Three Comfortable Bedrooms: Perfect for families, with room to grow or own a home office. Finished Basement Unit: Features a full bathroom, kitchenette, laundry, and 3 additional bedrooms ready to rent or Airbnb for extra income. Private Driveway & ParkingPrime Location: Situated close to Trent University, Fleming College, minute to public transit, parks, shopping, and major commuter routes making this home highly attractive to both families and renters alike.Whether you're looking for a smart investment or a beautiful home with mortgage-helping potential, this property delivers flexibility, comfort, and opportunity.Dont miss your chance book your private showing today! (id:59911)
Homelife/future Realty Inc.
341 Parkhurst Square E
Brampton, Ontario
Leasing opportunity for businesses, such as Real Estate, Accounting, Mortgage And Law office other Businesses like Physiotherapy and Service related Professions, Located At the intersection of Airport Road and Steeles Ave E. This office Space is having two Office Space and Good Size of Reception Area and having Own Washroom, This Plaza is having high traffic, Total area approximately 1136 Sqft. and Recently Renovated with Modern Led Light Fixtures this Unit is ready for the use of above mentioned businesses. This Plaza is having ample space of parking. This unit is vacant and can be used immediately. (id:59911)
Homelife/miracle Realty Ltd
341 Parkhurst Square E
Brampton, Ontario
Opportunity to own Commercial space for Your Own Business in High Demand area Of Brampton, A perfect Space For Real Estate, Mortgage, Accounting, Immigration And Law Office, This Space can be used for Physiotherapy and other Service Related Businesses, Ample Parking Space in the Plaza, This Unit is Recently Upgraded With New Led Light Fixtures and does have Two Offices and Decent Size Reception area With Its own Washroom. Currently this unit is vacant and available quickly. This Unit is Having 1136 Sq/ft. and Filled with Natural Lights, very Close to Highway 407, 410 and 401. (id:59911)
Homelife/miracle Realty Ltd
Lower - 6853 Lisgar Drive
Mississauga, Ontario
This bright and comfortable basement apartment offers the perfect living space for an individual, couple, or small family. Featuring its own private entrance and separate laundry, this unit provides both privacy and convenience. Ideally located just minutes from all essential grocery stores, public transit, highways, schools, parks, and scenic trails. You're only a 8-minute drive to Meadowvale Town Centre and Lisgar GO Station, making commuting a breeze. Enjoy the peace and charm of a quiet, friendly neighbourhood. One parking spot on the driveway is included. (id:59911)
Royal LePage Meadowtowne Realty
480 Silver Maple Road
Oakville, Ontario
Recently built freehold townhome offering modern living in the heart of Oakvilles sought-after Uptown Corewith affordable road fee. Located in the family-friendly Joshua Meadows neighborhood, this home sits in aquiet, safe community with easy access to everything you need. Walk to one of the best recreation parks intown, enjoy nearby shopping, dining, and essential amenities, and take advantage of quick access to majorhighways, transit, and the GO station perfect for commuters and families alike. Step inside to a welcomingentryway with a cozy sitting area, setting the tone for the inviting spaces that follow. The second floorshowcases a bright, open-concept kitchen with sleek stainless steel appliances, granite countertops, acoffee bar, and a functional island with a breakfast bar. The kitchen also features a double sink, amplestorage, and a walkout to a private balcony, perfect for morning coffee or evening relaxation. Overlookingthe kitchen is a warm and stylish living room, complete with rich hardwood flooring, a large windowallowing for plenty of natural light, and an elegant fireplace creating the perfect cozy atmosphere. A modern 2pc powder room completes this level, while a beautifully crafted wooden staircase with iron spindles leads upstairs. The third floor is designed for comfort and privacy. The spacious primary bedroom offers a walkout to a second balcony, a skylight that fills the space with natural light, and double closets providing generous storage. The 4pc ensuite features a sleek tiled shower, large vanity, and contemporary finishes. Two additional bedrooms offer versatility, whether used for family, guests, or a home office. A shared 4pc bathroom mirrors the ensuites modern style, ensuring both comfort and convenience. With a thoughtfully designed layout, upscale finishes, and a prime location surrounded by parks, shopping, and transit, this home is a fantastic opportunity for those seeking style and convenience in North Oakville! (id:59911)
Royal LePage Burloak Real Estate Services
116 Durham Ave Avenue
Barrie, Ontario
Welcome to 116 Durham Ave, a stunning residence nestled in a great neighborhood. Recently constructed, this home blends contemporary with timeless charm. Enter into this great layout, where you'll find 3 bedrooms and 3 bathrooms, providing ample room for both everyday living and entertaining. The bathrooms feature double sink vanities, while the convenience of second floor laundry adds to the functional design. A cozy fireplace with a feature wall adds warmth and character to the living area. Outside, exterior pot lights illuminate the house at night, enhancing its curb appeal. The property also boasts a generously sized backyard, perfect for enjoying outdoor moments with family and friends. Additionally, the garage features foam insulation added to both exterior and ceiling walls, providing extra warmth and improved insulation. Situated just minutes away from Lake Simcoe and the Friday Harbour Resort Community, with convenient shopping nearby, this home presents an exceptional opportunity for buyers seeking both convenience and tranquility in Barrie. Don't miss your chance to call 116 Durham Ave your new home. Schedule a visit today and experience its charm firsthand! (id:59911)
RE/MAX Real Estate Centre Inc.
Basement - 99 Woodpark Place
Newmarket, Ontario
**Central Newmarket - Steps to Hospital & GO!**Looking for a spacious and family-friendly rental in a prime Newmarket location? Look no further! This lovely 2-bedroom apartment boasts a **separate entrance** for your privacy and is ideally situated just minutes from the **Southlake Regional Health Centre** and the **Newmarket GO Train Station** perfect for commuters and healthcare professionals. Enjoy the peace of mind of a **family-friendly neighbourhood** while having convenient access to everything Newmarket has to offer.**Inside, you'll find:*** Two comfortable bedrooms* One full bathroom* A generous **walk-in closet** for ample storage* Additional **indoor storage** space* A **spacious** living area**Included in your rent:*** High-speed **internet*** **Two dedicated parking spots****Important Details:*** Utilities are extra and will be calculated based on the number of occupants.* First and last month's rent required.* Successful applicants will provide an employment letter, contact information (name, phone number, and address) for three previous landlords, and proof of income.* Consent to a credit and background check by the landlord is required.*For Additional Property Details Click The Brochure Icon Below* (id:59911)
Ici Source Real Asset Services Inc.
25 Bridgeport Road E
Waterloo, Ontario
Prime standalone building in Uptown Waterloo, ideal for a music school, office, medical, retail, and more. Excellent location with ample parking. Versatile space for various business uses. Take advantage of the choice positioning in Uptown Waterloo, and transform this spacious building into the perfect hub for your venture. This space can be used for mix use business with apartment as well! (id:59911)
Century 21 Heritage House Ltd.
46 Cork Street E
Guelph, Ontario
An exceptional opportunity to lease a fully equipped Convenience store in the heart of Downtown Guelph. This high-visibility retail space is located in a busy commercial area with steady foot traffic, surrounded by residential communities, offices, and other local businesses. Fully outfitted with lotto max , cigarettes and ice cream .Dedicated Beer and Wine section with specialized flooring and infrastructure. Ideal for grocery products ,fresh produce, and Middle Eastern specialty products. Excellent walk-in traffic and loyal community base. A rare chance to lease in a proven, high-demand location. 5 Freezers for drinks and desserts . Long Lease Available .Good sales with projection to get more Whether you're expanding an existing business or launching a new concept, this turnkey opportunity is ready for your vision. Easy to show book your viewing today! (id:59911)
Royal LePage Flower City Realty
1255 Upper Gage Avenue Unit# 14
Hamilton, Ontario
The Property: Price Is Right For This Renovated Out Of A Designer's Magazine Home!! The Whole House Is Freshly Painted With Neutral Colour. On The Main Floor There Is Brand New OR Entrance Door, Brand New Storm Door, Brand New Waterproof Vinyl Flooring, Renovated Washroom With Brand New Vanity, The Recreational Room On This Floor Can Be Used As A Fourth Bedroom With An Easy Access From The Garage The Sliding Door of the Recreational Room Opens In Private, Secure And Fully Fenced Backyard. The Renovated Wood Stairs Leads To The Second Floor Of Brand New Kitchen W/T Stainless Steel Appliances, Granite Counter Top and Matching Backsplash. The Decent Size Dining Area Has A Modern Chandelier. Brand New Floor In The Living Room With New Pot Lights and Accent Lights Designated Space and Storage For The TV And Accessories. The Stairs From Second Floor Leads to A Sky Light And Three Decent Size Bedrooms All With Large Closets And Windows, A Completely Renovated Washroom With Brand New Ceramic Floor, Ceramic Backsplash, Brand New Vanity, Brand New Mirror And An Elegant Brand New Shower Head. Windows And Sliding Door Were Done in 2014 and Roof Was Done In 2020. Storage Shelves In The Garage. The Seller Will Leave the Portable A/C For The Buyer. Location: Very Clean And Quite Neighborhood Situated on the Hamilton Mountain, offering a blend of comfort, convenience, and potential. Positioned in a handy location, this property provides quick access to the LINC and public transit, making commutes a breeze, and it's surrounded by a range of amenities including shopping centers, schools & parks. Relatively Lower In Property Taxes as Compared to Other Condo Townhouses In The Area (id:59911)
Homelife Miracle Realty Ltd
63 Cundles Road E
Barrie, Ontario
Charming Ranch Bungalow Featuring A Separate Entrance Leading To A Newly Updated-Law Suite (2022) With two Bedrooms and Den, Main Level Complete With A Spacious Kitchen, Dining Room, An Open-Concept Living Room, Three Spacious Bedrooms, And A 4-Piece Bathroom, Peace Of Mind Offered By A Roof replacement (2016), Updated Windows And Front Door (2019), New Furnace And Air Conditioner (2019), Situated On An Oversized, Corner Lot Showcasing An Armour Stone Retaining Wall, And A Second Driveway Leading To A Detached 14'X26' Garage And An 8'X10' Shed, Perfectly Located Close To All In-Town Amenities, Shopping Opportunities, And Only Steps To Cundles Heights Public School, And Tall Trees Park. 2.026Fin.Sq.Ft (id:59911)
Right At Home Realty
3504 - 15 Grenville Street
Toronto, Ontario
###FURNISHED###CAN DO SHORT-TERM FROM NOW TO AT MOST AUG. 31, 2025 AT DISCOUNTED RENT 3300/M, THE RENT WILL BE BACK TO 3800/M STARTING FROM SEP. 1, 2025, ONE YEAR LEASE POSSIBLE.99 Walk Score,803 Sf + 118 Sf Balcony, Comb 921 Sf. Right On The Corner Of Yonge & College, Close To Everything, Incl Subway, Ttc, Restaurants, Shopping, U Of T, And Toronto Metropolitan University. Corner Suite, Spectacular Panoramic Unobstructed View. Excellent Layout With Split Bed Rms For Added Privacy. 9' Ceiling Fl To Ceiling Windows. Lux Open Concept Kitchen W/ Granite Counter + S/S Appl. (id:59911)
Jdl Realty Inc.
480 Silver Maple Road
Oakville, Ontario
Recently built freehold townhome offering modern living in the heart of Oakville's sought-after Uptown Core with affordable road fee. Located in the family-friendly Joshua Meadows neighborhood, this home sits in a quiet, safe community with easy access to everything you need. Walk to one of the best recreation parks in town, enjoy nearby shopping, dining, and essential amenities, and take advantage of quick access to major highways, transit, and the GO station perfect for commuters and families alike. Step inside to a welcoming entryway with a cozy sitting area, setting the tone for the inviting spaces that follow. The second floor showcases a bright, open-concept kitchen with sleek stainless steel appliances, granite countertops, a coffee bar, and a functional island with a breakfast bar. The kitchen also features a double sink, ample storage, and a walkout to a private balcony, perfect for morning coffee or evening relaxation. Overlooking the kitchen is a warm and stylish living room, complete with rich hardwood flooring, a large window allowing for plenty of natural light, and an elegant fireplace creating the perfect cozy atmosphere. A modern 2pc powder room completes this level, while a beautifully crafted wooden staircase with iron spindles leads upstairs. The third floor is designed for comfort and privacy. The spacious primary bedroom offers a walkout to a second balcony, a skylight that fills the space with natural light, and double closets providing generous storage. The 4pc ensuite features a sleek tiled shower, large vanity, and contemporary finishes. Two additional bedrooms offer versatility, whether used for family, guests, or a home office. A shared 4pc bathroom mirrors the ensuites modern style, ensuring both comfort and convenience. With a thoughtfully designed layout, upscale finishes, and a prime location surrounded by parks, shopping, and transit, this home is a fantastic opportunity for those seeking style and convenience in North Oakville! (id:59911)
Royal LePage Burloak Real Estate Services
47 - 1057 Greensview Drive
Lake Of Bays, Ontario
Discover your dream oasis on sought-after Lake of Bays, Muskoka. This recently built 4-season haven is a masterpiece of natural light and luxury. Enter to find a stunning open-plan great room with cathedral ceilings, hardwood floors, and large windows that food the space with iconic Muskoka views. What sets this home apart is its unbeatable location. You're a short walk from essential amenities. While close to it all, the home maintains a secluded feel. And with Huntsville's dining and shops or Algonquin Park's natural beauty just a few minutes drive away, your lifestyle choices are endless. Ideal for active retirees or families seeking a modern, spacious Muskoka escape, this property offers more than just a home; it offers a lifestyle. Don't miss this unique opportunity schedule a private tour today to fully understand what makes this Lake of Bays gem so exceptional. Available with or without Furniture (id:59911)
Homelife/miracle Realty Ltd
234 Elizabeth Street S
Brampton, Ontario
Fabulous, large ranch bungalow with "great curb appeal" extended covered front porch and light grey brick exterior. Featuring a huge double width driveway, double car garage and a separate side door entry leading directly to an oversized basement level (could easily accommodate an in-law suite if required)all situated on an extra wide deep lot with potential also for a garden suite (buyers to verify through the city). Upgraded vinyl windows, upgraded exterior doors featuring a beautiful front entry system with glass insets and matching side light, high efficiency furnace, tankless water heater, central-air , added insulation , upgraded garage door with opener, added insulation, vinyl shed, concrete patio/walkways, pergola deck, fenced-in yard. Gorgeous renovated main level throughout with a flair for modern design and much attention paid to detail including custom millwork, crown molding and colonial doors throughout. Spacious foyer with plank size flooring and double mirrored coat closet. A chefs dream eat-in kitchen with loads of cabinetry, vaulted architectural ceiling design, plank size ceramic floors, tons of quartz countertop space, subway tile backsplash, pot/pendant lighting, huge windows, huge pantry, pot drawers, coffee station, S/S appliances, microwave stand, S/S chimney design exhaust. Formal living room with huge picture windows, plaster ceiling and modern accent wall. Three oversized bedrooms all finished in neutral broadloom, double closets/mirrored doors in primary. Remodeled main bath with espresso tone vanity/quartz counters/farmers sink, subway tile shower/soaker tub enclosure/tempered glass doors, unique block glass transom over door. Lower level in process of renovations featuring an extra large rec room with stone fireplace, large future games room (or extra bedrooms) one bedroom, four-piece bath, large cantina, laundry, furnace/storage space. Huge space for a growing family. Ideally located in our Downtown with an excellent walk score. (id:59911)
Century 21 Millennium Inc.
312 - 50 Kaitting Trail
Oakville, Ontario
Welcome to Oakville's premium location! This 2 year NEW Mattamy condo is spacious with South East exposure and stunning finishes. The condo features high 9 foot ceilings and wide plank Engineered Hardwood flooring throughout. Kitchen shows Quartz Countertops and Backsplash, Upgraded models of Stainless Steel Stove, Microwave, Dishwasher and Fridge. Additional soft-close Cabinets for maximum storage with Valance lighting. Spacious Open Concept Living/Dining room with sundrenched views opening onto a good sized balcony with view of Lake Ontario on clear days. Primary Ensuite with Frameless Glass shower, Large Walk-In Closet and Designer window coverings. Second bedroom includes Beveled mirror closet. Two full bathrooms offer Additional Upgrades such as Higher bathroom vanities for comfort, premium tiles and upgraded cabinets. Generously sized Secured locker on the same floor. Secured Heated Underground parking. Plenty of Visitors parking. Smart Home Integration including wall mounted touch screen controls for heating & cooling, smoke alarm system, lobby and front door cameras, overnight parking vouchers. Digital Keyless Entry. Close to 403, Oakville GO, Trafalgar Hospital, Lions Valley Park, community centers, shopping & highly rated schools. Building amenities include rooftop BBQ terrace, party rooms, gym. High speed internet included in the low maintenance fees (id:59911)
RE/MAX Success Realty
Full Building - 1561 Hurontario Street
Mississauga, Ontario
Full building. Over 15 parking spaces with option for more. Standalone building. Lower level features high ceilings and a separate entrance. Ample parking available with a newly paved oversized driveway. Prime location near the QEW with excellent signage potential on Hurontario St. **EXTRAS** Renovated lower level. Includes access to a fully landscaped backyard and an oversized, newly paved front driveway. Several commercial uses permitted. (id:59911)
Keller Williams Real Estate Associates
2 Bayberry Drive
Adjala-Tosorontio, Ontario
Welcome to 2 Bayberry Drive, a stylish 2,051 sq foot gem in Colgan Crossing! Built by Award winning Tribute Communities this brand new never lived 3 bedroom, 3 bath home offers 2,051 sq ft of beautifully designed living space. Featuring an open concept main floor, soaring ceilings, a gourmet kitchen with separate breakfast area and a spacious main floor primary suite with gorgeous spa like ensuite. A versatile loft adds the perfect touch of flexibility for a home office or family lounge. Located in the charming and growing Colgan Crossing Community this is elevated living just minutes away from nature, schools and amenities. (id:59911)
Harvey Kalles Real Estate Ltd.
137 Nahanni Drive
Richmond Hill, Ontario
A stunning freehold 2-storey Semi-Det in the highly sought-after Bayview Glen community. This elegant residence boasts a bright, open-concept design with an abundance of natural light. The open kitchen & living room offers large windows, and seamlessly connects to a raised deck, perfect for outdoor entertaining in the fully fenced backyard. Ideally located, this home is just steps from a park, and within walking distance to VIVA, YRT, Langstaff GO Station, schools, a community centre, and a variety of shops including Walmart, Best Buy, and Canadian Tire. With easy access to Hwy 407 and Hwy 7. (id:59911)
Master's Trust Realty Inc.
Ground Unit - 373 Broadview Avenue
Toronto, Ontario
Prime Location On Broadview And Gerrard, Step To Bridge Point Hospital. Ttc At Door Step. Current Use Beauty/Hair Salon. Ample Street Green P Parking. Good For High Tech or Internet Office, Real Estate Brokerage or Mortgage Brokerage, Lawyer's, Pharmacy, Medical Clinic, Doctor's Office, Education training or Student Learning Center, Massage/SPA, Other Commercial Services. Tenant/Tenant Agent To Confirm Zoning For Permitted Uses. (id:59911)
Homelife Landmark Realty Inc.
