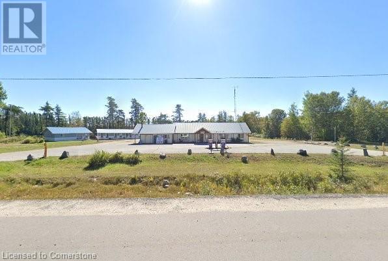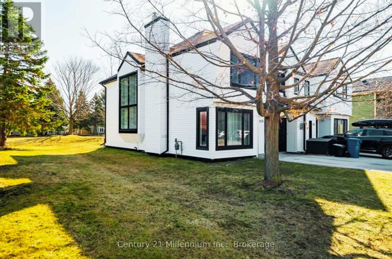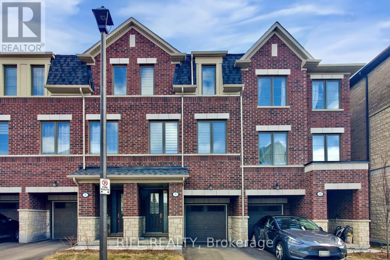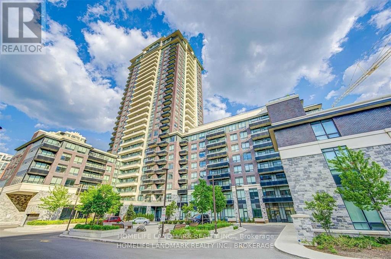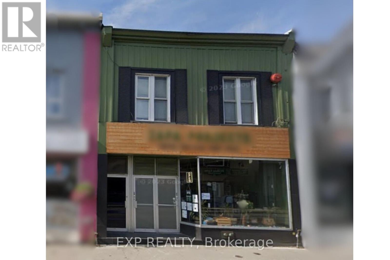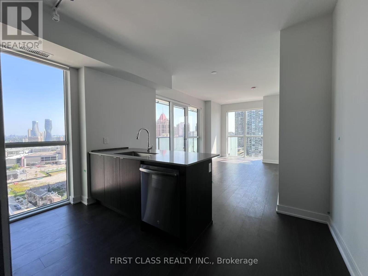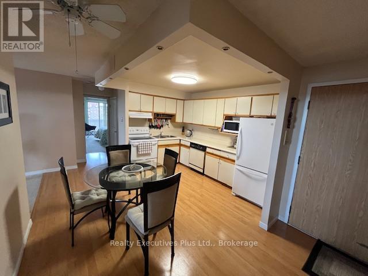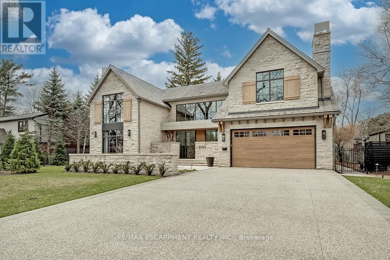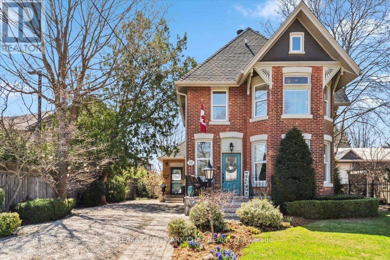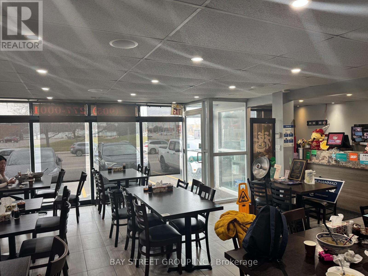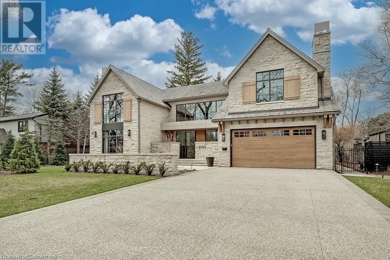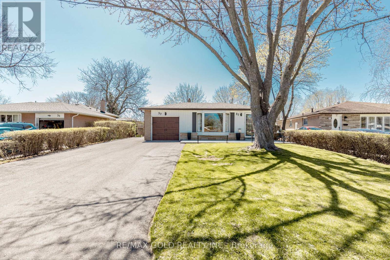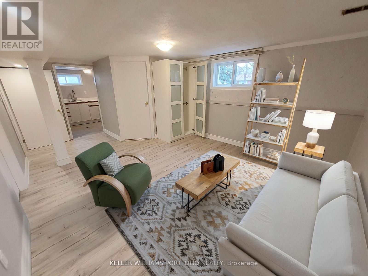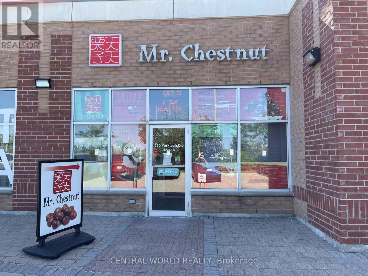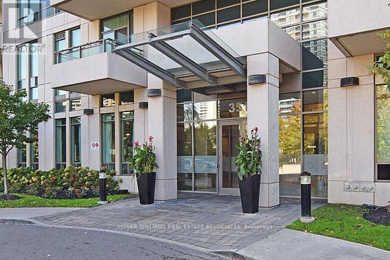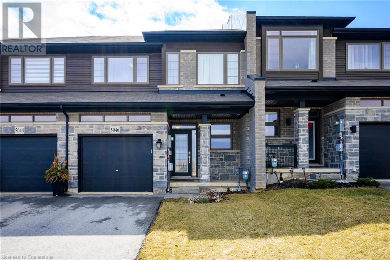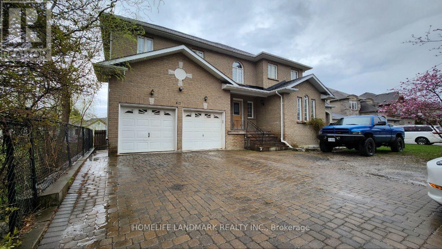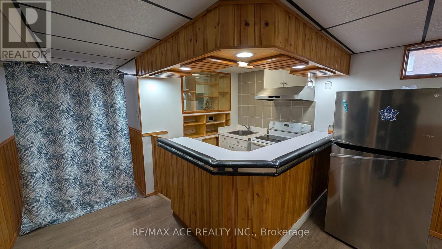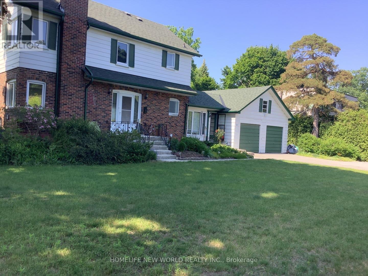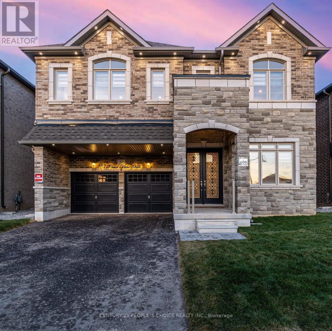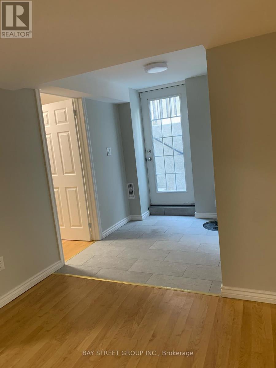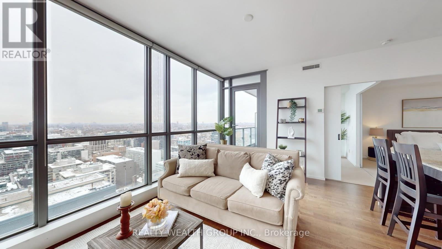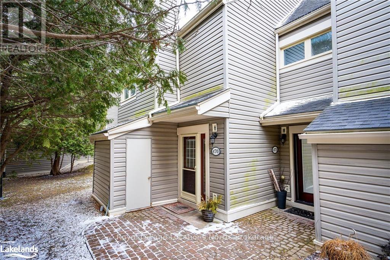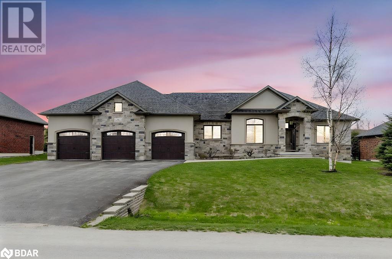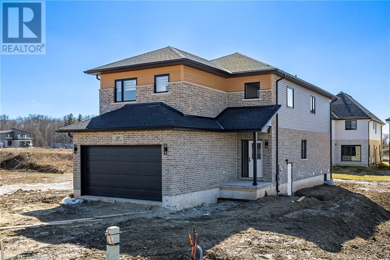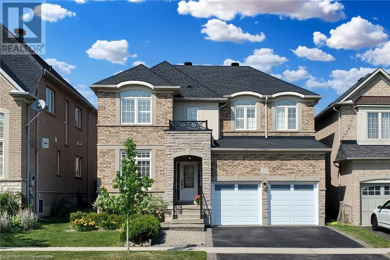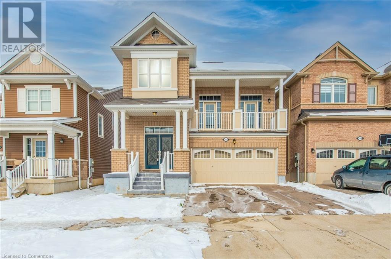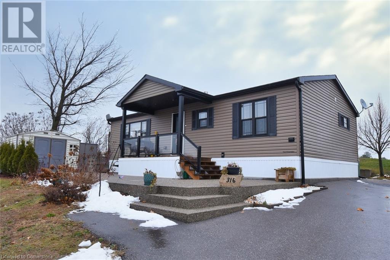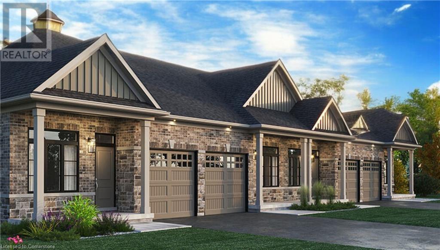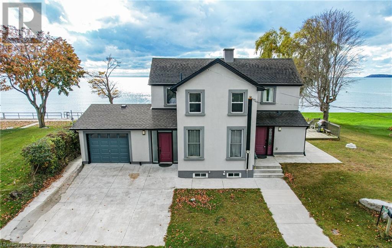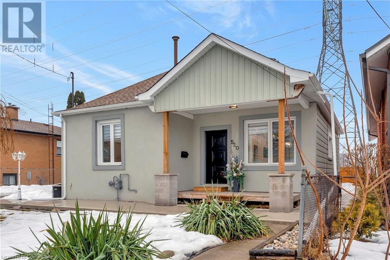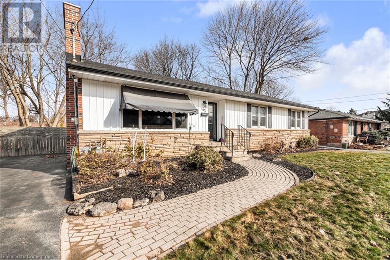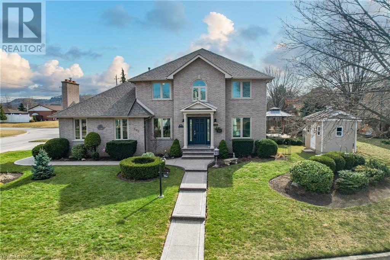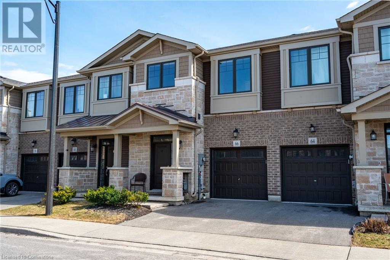5032 E Trans-Canada Highway
White River, Ontario
Welcome to Resort Living on Fungus Lake in White River . This Commercial and Residential 2.00 acre point has over 194.41' of natural shoreline with clear, deep water and panoramic views. Breathtaking sunsets. The private beach is perfect for little ones and there is deep water off and fishing. The beautiful resort house has bungalow is nestled among the mature trees and overlooks Lake. Gorgeous house has kitchen, dining room, living room and Satellite TV internet access.. There are 8 Cabins with washrooms and kitchen and all have stoves fridges, microwaves, TV's and lots of space to accommodate guests in the Guest Lodge with 8 spacious Cabins, 1 bathroom and a kitchen . Zoned Tourist Commercial this property can be a year round resort, short term rental property, family home, or multi-family recreational property. It currently has two double pumps ( two gas and two diesels) and has exceptional income potential. There is also a convenience store which has counters and freezers. If your family is looking for a year round waterfront property, up north, with an income on the side, you will want to check out this Gem! This incredible property is Halfway between Wawa and north of White River. Around 4 hours from Thunder Bay, 10 hours from GTA. (id:59911)
RE/MAX Real Estate Centre Inc.
159 Vacation Inn Drive
Collingwood, Ontario
Step into comfort and style with this well priced two-storey home in Collingwood! This versatile property would suit many needs; a family home, retiree retreat or income generating rental for investors! Beautifully arranged main level with a large living room & eye-catching fireplace, open concept and bright dining room, and kitchen with plenty of storage, a peninsula suitable for entertaining, and sliding doors leading to a patio for relaxing and hanging out. A two-piece bathroom and main floor laundry adds convenience and functionality. The second floor offers three good sized bedrooms and a main 4-piece bathroom. The large primary bedroom suite offers an impressive walk-in closet and a renovated ensuite bathroom with double sinks and spacious shower. The exterior has undergone a significant upgrade with new siding, all new windows, doors and garage door. Other updates include flooring, bathrooms, and freshly painted rooms. Minutes to amenities but located on a private road with very little traffic. This one is sure to check off all the boxes! (id:59911)
Century 21 Millennium Inc.
5 Geranium Court
Toronto, Ontario
Spacious basment appartment. Walk-in from front, walk-up to back yard. Open layout with separate kitchen, dinning area. Laundry, parking space. Above grade windows. Pot lights. Steps to TTC, strip mall. Huge living area, bedroom combine with living room. (id:59911)
Goldenway Real Estate Ltd.
755 S South Service Road Unit# C06-07
Stoney Creek, Ontario
QEW Exposure for this end cap unit. Unit is approximately 5,000 sq ft. Consists of warehouse, 2 offices and retail space. Quick access off QEW at Friutland Road. Between Friutland Road and Jones Road. Overhead door approx 12 ft high. Ceiling height 18 ft. Great Industrial space and facility. Landlord to approve all uses. Additional rent approx $5.00 per sq ft. (id:59911)
The Effort Trust Company
4106 - 28 Freeland Street
Toronto, Ontario
Welcome to One Yonge The Prestige! Luxury Spacious 2 Year New 1+1 Bedroom. 9' Feet Smooth Ceiling. spacious Bedroom & Living Rm. Top To Ceiling Windows, laminate Flooring Thru-Out, S/S Appl W/Quartz Countertop Kitchen, Large Balcony! Steps To Union Station, Gardiner Express, Financial And The Entertainment Districts, Restaurants, Supermarkets, Eaton Centre...Walkers Paradise: Walking Score 97!Extras: Walking distance to Union Station, steps to Toronto's waterfront district & all local amenities including the One Yonge Community Recreation Centre, Loblaws, St. Lawrence Market, George Brown College & more! (id:59911)
Homelife New World Realty Inc.
9 Bretlon Street
Brampton, Ontario
Welcome To 9 Bretlon Street! Pristine and Sunfilled 2 Year Old Townhome, Featuring 3+1 Beds & 4 Washrooms! A Luxury Freehold Unit Situated On A Premium Lot In Prestigious Brampton East. Prefect For First Time Buyers & Investors! Backing Onto A Green Space. Ground Floor Rec Room W/ Access To Garage and Back Yard, Can Be Used As A 4th Bedroom. Open Concept W/ 9' Ceiling. Upgraded Modern Kitchen W/ Stainless Steel Appliances. The Spacious Primary Bedroom with 4-Piece Ensuite and Private Balcony. Easy Access To Nearby Amenities, Including Claireville Conservation Area, Library, The Gore Meadows Community Centre For Gym, Yoga, Swimming, Games, Outdoor Ice Rink, and Summer Camps. Close To Public Transit and Within Walking Distance to Restaurants, Shops, Grocery Stores, Bank And Just Minutes Bramalea City Centre. (id:59911)
Rife Realty
202 - 15 Water Walk Drive
Markham, Ontario
Luxury Riverside Condo Located In The Downtown Markham. Bright And Spacious 2 Bedrooms Unit With Unobstructed View. Modern And Open Concept Layout, Steps To Bus And Supermarket, Restaurant, Theaters, Restaurant, Bank. Great Building Amenities (id:59911)
Homelife Landmark Realty Inc.
Bsmt - 19 Hillfarm Drive
Toronto, Ontario
Newly Renovated, Separate Entrance, 2 Bedroom Apartment. Bright & Large Living Room Separate Laundry Located In High Demand & Convenient Milliken Community. Close To All Amenities, Walking Distance To Ttc, Milliken Mill Park, Schools, Supermarket, Library. *1 Parking Spot Available. (id:59911)
Master's Trust Realty Inc.
17 Mill Street E
Halton Hills, Ontario
Prime Commercial Lease Opportunity in the Heart of Downtown Acton! Opportunity Knocks! This Exceptional Commercial Space Offers High Visibility And Maximum Exposure Right On Acton's Bustling Mill Street East. Featuring A Large Display Window, This Property Is Ideal For Businesses Looking To Stand Out In A High-Traffic Location. Offering Approximately 8,500 Square Feet, The Space Includes Multiple Roughed-In Bathrooms And Can Be Tailored To Suit Your Needs. Lease The Entire Unit Or A Portion Of It. Includes 6 Designated Parking Spaces, Just 50 Feet From A Public Parking Lot Offering Over 50 Spaces Or Find Ample Free Street Parking Right At Your Storefront - Your Customers Will Have Easy Access. The Acton GO Station Is Only 650 Meters Away, Making This Location Even More Convenient For Staff And Customers Alike. With DC1 Zoning, The Possibilities Are Endless. The Landlords Are Open To Working With The Right Tenant, Offering Potential For Renovation Support Or Rent Abatement To Help Bring Your Vision To Life. TMI And Utilities Extra. Tenant To Verify All Uses And Measurements. Don't Miss This Chance To Establish Your Business In One Of Acton's Most Desirable Commercial Locations! (id:59911)
Exp Realty
1606 - 4130 Parkside Village Drive
Mississauga, Ontario
This unit boasts laminate floors throughout, along with quartz counters and high end built-in stainless steel appliances in the kitchen. The highlight is the oversized balcony, offering a picturesque view of Square One. Just steps away from Square One, this apartment is ideal for both students and professionals. (id:59911)
First Class Realty Inc.
810 - 7 Grenville Street
Toronto, Ontario
Luxury Building! Steps Away To College Subway Station! This One Bedroom Unit Has The Best Layout W No Space Wasted! Modern Kitchen W Central Island! Beautiful West Views! 9 Ft Ceiling! Laminated Floor Throughout! Large Balcony! Close To Ryerson And U Of T. Easy Access To Eaton Centre, Loblaws, And Parks! Swimming Pool On The Top Floor! (id:59911)
Dream Home Realty Inc.
604 - 21 East Avenue S
Hamilton, Ontario
Wow! here is your chance to purchase a very rare large 1335 sq/ft Condominium with 3 bedrooms , 2 bathrooms and 2 underground parking spots. Situated right across the Street from St. Patrick Catholic Elementary School. Best priced Condo in the building on a per sq/ft basis. This property boosts a very large family room, Kitchen and dining room area. Lage Primary Bedroom with en-suite bathroom and walk in closet. This Corner unit property consist of two Patios with sliding doors providing great cross wind breeze also featuring both sunrise and sunset views . Separate Laundry Room with two full size machines. Large Hot water Tank. All the space you would expect to find in a full size home at a fraction of the cost of a detached house. Walking distance (17 min) to Hamilton General Hospital or a 7min drive. Call today to check out this amazing opportunity. (id:59911)
Realty Executives Plus Ltd.
3093 Princess Boulevard
Burlington, Ontario
Introducing "Roseland Manor" Awarded "Luxury Residence Canada" in the prestigious 2024 International Design & Architecture Awards! Located in the heart of "Olde" Roseland on a 100' x 150' lot backing onto Roseland Park and Tennis Club. 9,747 sq.ft. of luxury living space that showcases impeccable craftsmanship and harmoniously combines elegance and functionality. At the core of the home, the chefs kitchen boasts top-tier appliances, a full butlers pantry and a walk-out to a covered terrace with outdoor kitchen that overlooks the private and tranquil yard designed and completed by Cedar Springs. The great room helps to fill the home with loads of natural light thanks to its stunning display of floor to ceiling windows. The gas fireplace and a 20' coffered oak ceiling help to complete this unique and special setting. The main level also features a spacious bedroom with 3-piece ensuite and a library/office with gas fireplace and custom soapstone mantle. The luxurious upper level is highlighted by the primary bedroom, which incorporates a charming sitting area separated by a stone fireplace wall and features a 5-piece ensuite with access to a private dressing room. Two additional bedrooms on the upper level both have their own ensuites and the office can be used as an additional bedroom if desired. The extensive list of luxury features includes engineered white oak floors with herringbone hallway floors, oak ceilings, a residential elevator servicing all three levels, Control4 home automation, 400 amp service with 400 amp Generac generator, two laundry rooms, garage parking for three cars including a car lift to the lower level garage/workshop, an exterior snowmelt system for the driveway and front walkway/courtyard and a fully finished lower level with hydronic under floor heating, wine cellar, home theatre, exercise room and wet bar. This truly one of a kind residence is a unique opportunity and must be seen to be fully appreciated! 5 bedrooms and 4+2 bathrooms (id:59911)
RE/MAX Escarpment Realty Inc.
125 Wellington Street E
New Tecumseth, Ontario
Ever dreamed of owning Victorian charm without the endless to-do list? Welcome to 125 Wellington St. E, where timeless beauty and modern comfort meet just steps from every convenience. The character and charm of this home have been lovingly preserved, while modern updates are thoughtfully executed, a rare find where charm and updates coexist seamlessly. Step into the bright, spacious foyer with the original staircase, complete with a hidden closet sure to delight your guests. Soaring high ceilings create an immediate sense of grandeur, complemented by rich woodwork, intricate doors, and vibrant stained glass that fill the home with elegance. Bright, quality windows fill the home with natural light, highlighting the meticulous details. Freshly refurbished front hall and kitchen floors in 2025 flow into a chefs kitchen featuring soapstone counters, custom cabinetry, and a layout designed for effortless cooking and entertaining. Host family and friends in the grand living and dining rooms, or relax in the cozy family room with heated floors, a gas fireplace, and an inviting loft perfect for curling up with a book, visiting grandkids, or guests staying the night.The serene primary suite offers a spa-like ensuite with a deep soaker tub and bespoke cabinetry, plus the convenience of an upper-level laundry room. A fully insulated third-floor attic offers endless possibilities for extra living space. Create an art studio, a private office, or a cozy retreat. Outside, the award-winning perennial gardens require little effort and offer a backyard oasis with a trickling pond, fountain, and a screened and covered porch perfect for morning coffees, summer evenings, or sipping wine as the rain drifts by. Perfectly positioned on one of the towns most beloved streets, lined with charming homes, and a short walk to downtown cafés, boutiques, and markets, 125 Wellington is more than a house, its a lifestyle, and this is the perfect place to begin the next chapter of your story. (id:59911)
RE/MAX Hallmark Chay Realty
3443 Wolfedale Road
Mississauga, Ontario
Located In The Heart Of The Mississauga. Established & Turnkey Noodle Restaurant with excellent reviews and loyal customers. High sales volume and low costs to operate. This is your chance to take over a great operation located in the heart of Mississauga. High sales with delivery platforms. 16 feet exhaust hood, walk-in cooler available. This business is available with training, or it can be rebranded into a different concept, cuisine, or franchise. Rent $5,150/ Monthly (Include Tmi , Hst), Lease Term Till May 31st 2026 with 5 years renewal. (id:59911)
Bay Street Group Inc.
1000 - 5775 Yonge Street
Toronto, Ontario
Turnkey Dental Clinic in Prime North York Location. Seize the opportunity to own a fully equipped, dental clinic situated at 5775 Yonge St, Suite 1000. Dental space exclusivity within the building, in business for 15+ years. Offers a comprehensive range of dental services, including prosthodontics, periodontics, general, and dental hygiene services. This clinic represents a rare opportunity for dental professionals seeking to establish or expand their practice in a thriving community. With a loyal patient base and a reputation for excellence. (id:59911)
Forest Hill Real Estate Inc.
283 Chaplin Crescent
Toronto, Ontario
Live In Or Renovate. 4 Bedroom Character Home With Lots Of Stain Glass In A Fabulous Location.Oversized Rooftop Deck Overlooking The Large Backyard With A Scenic View Of The Beltline. Recently Upgraded. Renovated Eat In Kitchen Plus 3 Baths. 2 Gas Fireplaces. Separate Entrance To Lower Level. Paved Driveway (id:59911)
Homelife Landmark Realty Inc.
3093 Princess Boulevard
Burlington, Ontario
Introducing Roseland Manor – Awarded Luxury Residence Canada in the prestigious 2024 International Design & Architecture Awards! Located in the heart of Olde Roseland on a 100' x 150' lot backing onto Roseland Park and Tennis Club. 9,747 sq.ft. of luxury living space that showcases impeccable craftsmanship and harmoniously combines elegance and functionality. At the core of the home, the chef’s kitchen boasts top-tier appliances, a full butler’s pantry and a walk-out to a covered terrace with outdoor kitchen that overlooks the private and tranquil yard designed and completed by Cedar Springs. The great room helps to fill the home with loads of natural light thanks to its stunning display of floor to ceiling windows. The gas fireplace and a 20' coffered oak ceiling help to complete this unique and special setting. The main level also features a spacious bedroom with 3-piece ensuite and a library/office with gas fireplace and custom soapstone mantle. The luxurious upper level is highlighted by the primary bedroom, which incorporates a charming sitting area separated by a stone fireplace wall and features a 5-piece ensuite with access to a private dressing room. Two additional bedrooms on the upper level both have their own ensuites and the office can be used as an additional bedroom if desired. The extensive list of luxury features includes engineered white oak floors with herringbone hallway floors, oak ceilings, a residential elevator servicing all three levels, Control4 home automation, 400 amp service with 400 amp Generac generator, two laundry rooms, garage parking for three cars including a car lift to the lower level garage/workshop, an exterior snowmelt system for the driveway and front walkway/courtyard and a fully finished lower level with hydronic under floor heating, wine cellar, home theatre, exercise room and wet bar. This truly one of a kind residence is a unique opportunity and must be seen to be fully appreciated! LUXURY CERTIFIED (id:59911)
RE/MAX Escarpment Realty Inc.
37 Brookdale Crescent
Brampton, Ontario
Welcome to this beautifully updated 3-bedroom backsplit, nestled on a quiet crescent in theestablished "B" section of Bramalea. The renovated eat-in kitchen and freshly painted interioradd to its appeal. Hardwood floors flow throughout the main level, and both bathrooms havebeen tastefully modernized. The spacious living room features a large bow window and a cozygas fireplace. Step out from the dining room to a generous deck overlooking a privatebackyard. The garage has been transformed into the ultimate man cave. Conveniently located near shopping, transit, schools, and a recreation centre. (id:59911)
RE/MAX Gold Realty Inc.
511 - 540 Bur Oak Avenue
Markham, Ontario
Beautiful Bright Layout, This Freshly Painted 1 Bedroom+Den W/ 2 Washroom Condo Boasts A Private Balcony And Ensuite Laundry. Top-Quality Finishes Including 9 Ft Ceilings, Beautiful Floors, Granite Counter In Kitchen With Backsplash, S/S Appliances, And An Overhead Microwave Fan Freeing Up Counter Space. Close To Transit, Schools, Parks, Shopping And The 404. (id:59911)
RE/MAX Imperial Realty Inc.
Basem. - 144 Royal Orchard Boulevard
Markham, Ontario
Welcome to the family-friendly Royal Orchard neighborhood!Experience the joy of living in a cozy/warm 1-bedroom basement unit with direct access from the main entrance door with Spacious living room, Enjoy seamless connectivity with quick access to Highway 7,407, & 404, making commuting a breeze. Explore nearby shopping and entertainment options, creating a vibrant and convenient lifestyle. Close to bus stop station, For students / newcomers; the YRT bus #03 provides a direct route to York U (Keele Campus). Commuting to Finch Station is a breeze, taking just 30 minutes by transit.Your daily needs are met with ease,as Food Basics,Shoppers Drug Mart, & Thornhill Community Centre are all within a 5-minute drive. Discover the perfect balance of convenience & community living in the heart of Royal Orchard your new home awaits! Tenant responsible for snow removal of their side, No Pet/No Smoke due to allergy. Only 1 Parking space is available on the left side of driveway. Tenant pays 1/3 of utilities. **Internet is included! ** (id:59911)
Keller Williams Portfolio Realty
511 Thomas Street
Clearview, Ontario
Welcome to this spacious and well-maintained 2-bedroom condo located on a peaceful cul-de-sac in the heart of Stayner. The open-concept main floor boasts a bright kitchen complete with a breakfast bar, abundant cabinetry, and generous counter spaceperfect for both everyday living and entertaining. Enjoy the expansive living and dining area, highlighted by beautiful bamboo flooring that adds warmth and style throughout. Convenient main floor laundry and a secondary bedroom provide functional living for guests or a home office setup. Upstairs, you'll find a large primary bedroom featuring a full ensuite bathroom for added privacy and comfort. Step outside onto the 9' x 24' deckideal for relaxing or entertaining in the warmer months. Condo fees include exterior maintenance, garbage pickup, and snow removal, allowing for low-maintenance living year-round. (id:59911)
Keller Williams Experience Realty
16 - 290 Yorktech Drive
Markham, Ontario
This well-established business has been in the neighborhood for nearly 20 years, known for its high quality products and strong ties to the community. Reliable income in store and booth at TNT supermarket. Prime Location in the Heart of Markham Situated right next to First Markham Place. This Multi-Use retail Space offers high foot traffic and endless business opportunity. (id:59911)
Central World Realty
Avion Realty Inc.
901 - 3515 Kariya Drive
Mississauga, Ontario
For Lease Bright & Modern 1-Bedroom Condo in Mississauga City Centre! Welcome to this sun-filled, carpet-free 1-bedroom, 1 bathroom condo located on the 9th floor in the heart of Mississauga's vibrant City Centre. Boasting 9-foot ceilings and an open-concept layout, this unit offers a spacious, modern living environment with large windows that filled the space with natural light. Enjoy a sleek, low-maintenance interior with no carpet throughout, and a well-appointed kitchen ideal for everyday living. The open design flows seamlesslu into the living and dining are-perfect for entertaining or relaxing after a long day. This unit comes complete with 1 parking space and 1 locker for added convenience. Building Amenities Include: Fully equipped gym, Indoor pool, Media Room, Party Room, Meeting Room, 24 Hour Concierge, Ample Visitor Parking. Situated just steps from Square One, Celebration Square, transit, dining, and major highway-this confo offers unbeatable location and lifestyle - everything you need is right at your doorstep. Don't miss this opportunity to live in one of Mississauga's most dynamic neighbourhoods! Call your realtor today to book a private visit. (id:59911)
Keller Williams Real Estate Associates
B - 2781 Yonge Street
Toronto, Ontario
Welcome to 2781 Yonge Street, a stunning brand-new retail space in the heart of midtown Toronto. This exceptional corner unit is in one of the city's most dynamic retail corridors, offering unparalleled visibility with significant street exposure on bustling Yonge Street. Designed to inspire, the space boasts soaring 20-foot ceiling heights, creating a modern, open atmosphere that provides a versatile canvas for businesses to thrive. Perfectly positioned to attract a wide range of clientele, this prime location is surrounded by world-class retailers, including Sporting Life, Lululemon, Starbucks, and the soon-to-open Mandy's Gourmet Salads, ensuring consistent foot traffic and a vibrant neighbourhood vibe. Steps away from public transit and among various new high-rise residential developments, 2781 Yonge Street is ideally situated to serve a growing community. The convenience of underground paid parking for staff and clients enhances accessibility, making this space an ideal choice for businesses seeking premium exposure with ease of access. Whether you envision a cutting-edge medical practice, a health and beauty destination, or a high-end retail store, this unit offers the flexibility and prestige to bring your vision to life. Don't miss the opportunity to establish your presence in this vibrant retail hub. (id:59911)
RE/MAX Dash Realty
5046 Connor Drive
Beamsville, Ontario
Welcome to 5046 Connor Drive – Beamsville Living at Its Best! Discover modern comfort and thoughtful design in this beautifully upgraded 3-bedroom, 2.5-bath freehold townhome, ideally located in one of Beamsville’s most desirable family-friendly neighbourhoods. Built in 2020 and offering 1,570 sq ft of stylish living space, this home perfectly blends functionality with contemporary finishes. Step inside to an inviting open-concept layout featuring a bright living and dining area, perfect for entertaining or everyday family life. The kitchen shines with carefully selected upgrades, including quality cabinetry, sleek countertops, and stainless steel appliances. Upstairs, you'll find three spacious bedrooms including a generous primary suite with a walk-in closet and a private ensuite bath. A full unfinished basement offers endless potential – create the rec room, home office, or gym you’ve been dreaming of. Outside, enjoy the convenience of a private driveway and garage, along with a low-maintenance backyard ready for summer enjoyment. Located in the heart of Beamsville, this home is within walking distance to top-rated schools, parks, and local amenities. Surrounded by the scenic beauty of Niagara’s wine country and just minutes from the QEW, 5046 Connor Drive offers a lifestyle that’s both peaceful and connected. Don’t miss your opportunity to own a quality-built home in an exceptional location. Book your private showing today! (id:59911)
Jjn Realty Brokerage Inc.
113 Bay Street W
Blue Mountains, Ontario
Welcome to 113 Bay Street West! Step into the warmth and charm of this detached bungalow nestled in the heart of Thornbury. Mature trees and lots of greenery provide plenty of privacy on the property. The home features an incredibly warm living space with large windows and a wood burning stove/fireplace, 3 good sized bedrooms, a large laundry/mud room with laundry sink, wooden deck, lots of storage, an attached garage, plenty of room for parking, and is located on a spacious lot on a quiet dead-end street offering both privacy and tranquility. Enjoy the convenience of town amenities steps away, while benefiting from the proximity to the waterfront, beach, and Georgian Trail. For winter enthusiasts, the home is only minutes away from the ski hills, offering outdoor adventures year-round. Whether a full-time residence or seasonal getaway, this property, surrounded by luxury homes, presents the perfect canvas for your dreams. Embrace Thornbury living in the best location with this wonderful home. (id:59911)
Realty One Group Flagship
417 North Lake Road
Richmond Hill, Ontario
This bright and spacious basement unit offers the perfect blend of comfort, natural light, and location. Situated on the south side of a North Lake Rd., in a prestigious neighbourhood near Lake Wilcox, the unit enjoys an abundance of sunlight throughout the day thanks to its walk-out design and elevated positionmost of the space is above ground, creating a welcoming and airy atmosphere rarely found in basement apartments. The private walk-out opens directly into a beautifully landscaped backyard, ideal for enjoying the outdoors or entertaining in a peaceful setting. Nestled just minutes from the lake, parks, and nature trails, this home is perfect for those who appreciate both tranquility and upscale living. Tenant Pays for 1/3 of utilities. (id:59911)
Homelife Landmark Realty Inc.
Bsmt - 271 Braymore Boulevard
Toronto, Ontario
Great Location with quick access to the Sheppard TTC Bus Stop and 401. 1 Large Bright Bedroom Apartment with extra storage, kitchen and 3-piece bathroom. Shared laundry with the landlord and separate entrance to the unit. Near Meadowvale Rd & Sheppard Ave E. Close to Transit, Guildwood Go, STC Shopping Mall, Toronto Zoo and University of Toronto Scarborough campus. 40% utilities must be paid by basement tenants or all inclusive for $1,550 for a couple. (id:59911)
RE/MAX Ace Realty Inc.
Bsmt 2&3 - 2 Bramber Road
Toronto, Ontario
Beautiful & quiet neighborhood nested in Scarborough Highland Creek Area! Fully renovated brand new basement apartment w/2 bedrooms & 1 full bathrooms! Modern kitchen w/granite countertop & cabinet for storage! Ensuite laundry w/washer & dryer! One (1) surface parking spaces provided with no extra cost! WIFI service provided by the Landlord! All the bedrooms have windows w/lot of sunlight & fresh air! Cul de sac w/quiet & safer street & 3 minutes walk to Bramber Woods Park! Close to Hwy 401, TTC, U of T (Scarborough Campus), Centennial College (Morningside Campus), Highland Creek Park, East Point Beach, Great Lakes Waterfront Trail, Highland Creek PS, West Hill CI, SmartCentres Scarborough East, Walmart Supercentre, Chand Morningside Plaza, Fusion Supermarket, restaurants, & more! ****** Shared Basement with another roommate at the room #1 with a full bathroom ****** **EXTRAS** All Existing Electrical Light Fixtures, Window Coverings & Blinds, Stove, Fridge, Kitchen Rangehood, Separate Washer & Dryer, Rent Includes All Utilities & Internet (WIFI) ! ***Furnished! ***Move-In Condition*** (id:59911)
Homelife New World Realty Inc.
Main - 57 Pond View Gate
Hamilton, Ontario
Step into this exceptional custom design residence! With over 300k of upgrades. The main floor dazzles with custom wall & coffered ceiling designs throughout. Accentuated by media lights and pot-lights in the Foyer, Formal living, dining, office, family and Kitchen. The chef's kitchen, boasting high-end appliances, modern cabinets, Granite/Quartz countertops, backsplash & pot-lights, Under Cabinet lights, seamlessly connects to the family & Breakfast with large windows offering year-round pond view. Upstairs, discover 4 bedrooms and a flex room with smooth ceilings, pot lights, laundry &direct bathroom access from all rooms. The flex room can easily be transformed into a 5th BR. The Primary bedroom is a sanctuary, featuring a spacious layout, a luxurious bathroom, captivating pond views, complemented by two walk-in closets. BR 2&3 also have W/I closets and BR4 has 2 large his/her closets. Immerse yourself in the house's beauty through the virtual tour. (id:59911)
Century 21 People's Choice Realty Inc.
#bsmt - 20 Wood Thrush Avenue
Markham, Ontario
Nestled in a quiet, family-friendly neighborhood, this beautifully updated suite offers the perfect blend of comfort and modern living. Featuring two generously sized bedrooms, an open-concept living and kitchen area, a private laundry room, and a sleek, contemporary bathroom, the space is thoughtfully designed to meet all your everyday needs. Whether you're a working professional, a couple, or a small family, you'll feel right at home in this peaceful and well-appointed space.30% of utilities and include one parking (id:59911)
Bay Street Group Inc.
2709 - 8 Charlotte Street
Toronto, Ontario
Welcome to The Charlie Condos, the crown jewel of King West living! This stunning unit is perfect for urban dwellers seeking contemporary design, vibrant amenities, and unobstructed sunset views over Lake Ontario. With floor-to-ceiling, wall-to-wall windows, enjoy breathtaking southwest views of both the city skyline and the lake. The open-concept layout features a spacious granite island, ideal for a modern eat-in kitchen or entertaining guests in style. Thoughtfully designed with smooth ceilings and sleek finishes throughout, this unit is both stylish and functional. Residents enjoy top-tier building amenities, including an oversized locker, 24-hour concierge, secure fob-access elevators, a rooftop pool with panoramic views, a state-of-the-art fitness center and yoga studio, a sophisticated piano lounge, a TV/billiards room, BBQ area, and an elegant dining and party room for hosting. Located in the heart of King West, you're just steps from Toronto's premier dining, nightlife, and cultural destinations. Extras include upgraded finishes, smooth ceilings, and an XL locker. This is a rare opportunity in one of the city's most desirable buildings, act quickly to take advantage of this exceptional offering. High-quality condos like this one hold their value and remain in demand year after year. (id:59911)
Realty Wealth Group Inc.
470 Oxbow Crescent
Collingwood, Ontario
Great Seasonal rental available in the Oxbow Homes community that backs onto beautiful views of the escarpment, surrounded by walking/riding trails and golf course. Enjoy your time in this gorgeous resort area! Situated on a quiet street, this furnished & spacious end unit condo has a wonderful open plan kitchen and living area with huge vaulted ceilings. Walkout to a the sun-drenched back deck and amazing outdoor space that has stairs leading down to a large patio! The main level has 3 good size bedrooms, bathroom and laundry. The second level has the open kitchen living dining area with fireplace in the sitting room, a perfect space for entertaining as well!! The third floor/loft space offers a huge primary suite with walk-in closet and ensuite, open to below. Downtown Collingwood is very close with amazing shops and restaurants, Cranberry Golf Course and the beautiful beaches on Georgian Bay are just around the corner, and just a 10 min drive to Blue Mountain! (id:59911)
Royal LePage Locations North
25 Mennill Drive
Snow Valley, Ontario
Step into this exceptional custom-built bungalow this is an entertainer's delight, where luxury and comfort meet at every turn. Featuring contemporary finishes throughout, this stunning home boasts an extra large open-concept floor plan, 3+1 bedrooms & 3.1 bathrooms. The primary suite is a true retreat, offering a 5-piece ensuite with double sinks, a soaker tub, a glass shower, and a large walk-in closet. The open-concept kitchen flows seamlessly into the living and dining areas, creating the perfect setting for gatherings. A wallof windows and garden doors open up to a stunning backyard with a deck, and a stone patio that surrounds the saltwater pool with a slide, all enclosed by a gorgeous wrought-iron fence, beautiful perennial gardens with armour stone, and green space! Downstairs you can relax and unwind in your massive rec. room, complete with a theatre area, cozy stone fireplace, and custom bar equipped with 2 bar fridges, sink, and custom cabinetry. Its an ideal setup for guests or multi-generational living. Additional highlights include two dedicated laundry rooms (one on each level), a large mudroom on both levels, a 4-car garage(Tandem atone Bay) with a convenient drive-thru to the backyard, and direct basement access from the garage. This beautifully landscaped property is the ultimate blend of elegance and functionality. Make this stunning Snow Valley home yours and experience luxury living at its finest! **EXTRAS** Inground Sprinklers and Trampoline (id:59911)
RE/MAX Crosstown Realty Inc. Brokerage
1187 Hobbs Drive
London, Ontario
Welcome to this spectacular Custom Home Built by The Signature Homes situated in South East London's newest development, Jackson Meadows. This flagship model embodies luxury, featuring premium elements and meticulously planned upgrades throughout. Boasting a generous 2,503 square feet, above ground. The Home offers 4 Bedrooms with 4 Washrooms - Two Full Ensuite and Two Semi-ensuite. Main Level features Great Foyer with Open to Above Lookout that showcases beautiful Chandelier just under Drop down Ceiling. Very Spacious Family Room with fireplace. High End Kitchen offers quartz countertops and quartz backsplashes, soft-close cabinets, SS Appliances and Huge Pantry. Inside, the home is enhanced with opulent finishes which includes 5 Accent Walls-1 in Family room and 4 in All Bedrooms. Glass Railing for your luxurious experience. (id:59911)
RE/MAX Realty Services Inc M
3343 Cline Street
Burlington, Ontario
Welcome to this gorgeous detached double car garage home with fully finished basement & nestled in a well sought after family friendly street, in the desirable Alton Village, designed for comfort and style. This home boasts stunning stone & brick exterior. This home is upgraded throughout with hardwood floors on both levels, hardwood staircase, modern light fixtures, California shutters, freshly painted in neutral colour (2024), new quartz countertops in kitchen & bathrooms (2023), new roof (2023), new garage doors with auto openers (2022), backyard concrete patio and landscaping (2019) to name a few. Main level boosts modern floor plan with combined living & dining room. Grand family room with gas fireplace and overlooks family size eat-in kitchen. You can access the backyard from breakfast area and enjoy the landscaped backyard with huge concrete patio. Upper level has four bedrooms and two 5PC bathrooms. Oversized primary bedroom has a large walk-in closet and 5PC ensuite with soaker tub, separate standing shower & double sink vanity with quartz counters. Other 3 bedrooms are of really good size and double closets. Basement is fully finished with a kitchen, one bedroom, dining area, rec room and 3PC bathroom. There is ample storage space in the finished basement. Close to a tranquil ravine, schools, parks, easy access to Hwy 407 & Q.E.W. Situated in a prime location, you'll have access to shopping, dining & a plethora of outdoor activities. (id:59911)
Homelife Miracle Realty Ltd
121 Sunflower Place
Welland, Ontario
Welcome to 121 Sunflower Pl in the town of Welland. This 3 bedroom, 2.5 bathroom , end unit with separate basement entrance, freehold townhome is ready for your enjoyment. With over 1916 SQFT of finished floor space this home is located close to shopping schools and Niagara College Welland Campus. Offering an open concept main floor with 9ft high ceilings, a 2 pc bathroom, eat in kitchen with sliders going onto the backyard and plenty of room for a family room. Upper floor hosts 3 bedrooms with the primary room having a walk in closet and 4 pc ensuite. An additional 4 pc bathroom is well suited for a growing family. A finished basement is ready for extra entertaining space with roughed in 3 pc bathroom (add your finishing touches) and lots of storage space. An extra-long driveway holds 2 cars in length and in addition to the attached garage space hosting 3 parking spots. Make this your next home. (id:59911)
Royal LePage Wolle Realty
342 Seabrook Drive
Kitchener, Ontario
This beautiful detached home in a highly desirable Kitchener neighborhood combines comfort, style, and functionality, making it a true gem for families. The residence boasts three spacious bedrooms, a versatile loft area perfect for family activities or a home office, and three full bathrooms, along with a convenient powder room on the main floor. The finished basement includes an additional bedroom with a full in-law setup, offering privacy and flexibility for guests or extended family. The upgraded kitchen features modern finishes, built-in appliances, and ample counter space, making it a dream for cooking enthusiasts. Natural light fills the home, creating a warm and inviting atmosphere. Situated close to schools, parks, shopping, and public transportation, this home is ideally located for family living. A portion of the garage has been converted into additional finished living space, which can easily be reverted if desired. Don’t miss the opportunity to own this fantastic family home – book your showing today! (id:59911)
RE/MAX Real Estate Centre Inc.
1020 - 212 King William Street
Hamilton, Ontario
Modern 2-bed, 2-bath unit at Kiwi Condos. High floor with unobstructed views. Includes underground parking and locker. Located in Hamilton's vibrant King William District, steps to King Street's restaurants, cafés, and nightlife. Short bus ride to McMaster University. Walking distance to GO Centre, St. Joseph's Healthcare, Hamilton General Hospital, and Jackson Square. Easy access to QEW & Hwy 403. Fully upgraded with quartz countertops, kitchen backsplash, and in-suite laundry. Building amenities include an open patio, BBQ area, stylish party room, pet spa, highly equipped gym, and 24-hour concierge. (id:59911)
Save Max Real Estate Inc.
673 Brant-Waterloo Road Unit# 316
Ayr, Ontario
Great opportunity for snowbirds! This stunning 2021 park model unit at Hillside Lake Park is close to Cambridge and Kitchener. Note residents must be 50+ years of age to live here. Situated at Lookout Point, a quiet spot make for tranquil setting. Drive up and be impressed by the curb appeal. Wide paved driveway with aggerate walkway and steps lead to a 15x6 foot porch(with ample storage under the deck), aluminum railings and tempered glass panels make the deck a perfect spot to watch the many birds that flock the area. This spacious 2 bed/2 bath home is modern and spotless. No carpet to be found here! This newer home is bright and spacious and has an efficient floor plan utilizing all of it's 996 square feet. Foyer opens to the living room with a propane fireplace, leading into an eat-in kitchen. This area is bright with transom windows, and overlook farmland. Kitchen is modern with an island making it a perfect entertaining spot. Two bedrooms-primary has it's own ensuite and a walk-in closet. Second bedroom large enough for a double bed is perfect for overnight guests. The main bathroom is a four piece. There is even a separate laundry room. Out back, the large wraparound deck has a gazebo attached and offers many opportunities to view wildlife. No expense has been spared at this property. 2 storage sheds. Great amenities and a friendly community make this 10 month living space a true home. Property must be vacated 2 consecutive months per month. (id:59911)
Realty Network
804 Garden Court Crescent
Woodstock, Ontario
Welcome to Garden Ridge, a vibrant 55+ active adult lifestyle community nestled in the sought-after Sally Creek neighborhood. This stunning freehold bungalow walk-out unit offers 1,100 square feet of beautifully finished living space, thoughtfully designed to provide comfort and convenience, all on a single level. The home boasts impressive 10-foot ceilings on the main floor and 9-foot ceilings on the lower level, creating a sense of spaciousness. Large, transom-enhanced windows flood the interior with natural light, highlighting the exquisite details throughout. The kitchen features 45-inch cabinets with elegant crown molding, quartz countertops, and high-end finishes that reflect a perfect blend of functionality and style. Luxury continues with engineered hardwood flooring, sleek 1x2 ceramic tiles, and custom design touches. The unit includes two full bathrooms, an oak staircase adomed with wrought iron spindles, and recessed pot lighting. Residents of Garden Ridge enjoy exclusive access to the Sally Creek Recreation Centre, a hub of activity and relaxation. The center features a party room with a kitchen for entertaining, a fitness area to stay active, games and crafts rooms for hobbies, a library for quiet moments, and a cozy lounge with a bar for social gatherings. Meticulously designed, these homes offer a unique opportunity to join a wane, welcoming community that embraces an active and engaging lifestyle. (id:59911)
RE/MAX Escarpment Realty Inc.
806 Garden Court Crescent
Woodstock, Ontario
Welcome to Garden Ridge, a vibrant 55+ active adult lifestyle community nestled in the sought-after Sally Creek neighborhood. This stunning freehold bungalow walk-out unit offers 1,100 square feet of beautifully finished living space, thoughtfully designed to provide comfort and convenience, all on a single level. The home boasts impressive 10-foot ceilings on the main floor and 9-foot ceilings on the lower level, creating a sense of spaciousness. Large, transom-enhanced windows flood the interior with natural light, highlighting the exquisite details throughout. The kitchen features 45-inch cabinets with elegant crown molding, quartz countertops, and high-end finishes that reflect a perfect blend of functionality and style. Luxury continues with engineered hardwood flooring, sleek 1x2 ceramic tiles, and custom design touches. The unit includes two full bathrooms, an oak staircase adorned with wrought iron spindles, and recessed pot lighting. Residents of Garden Ridge enjoy exclusive access to the Sally Creek Recreation Centre, a hub of activity and relaxation. The center features a party room with a kitchen for entertaining, a fitness area to stay active, games and crafts rooms for hobbies, a library for quiet moments, and a cozy lounge with a bar for social gatherings. Meticulously designed, these homes offer a unique opportunity to join a warm, welcoming community that embraces an active and engaging lifestyle. (id:59911)
RE/MAX Escarpment Realty Inc.
2952 North Shore Drive
Lowbanks, Ontario
UPSCALE LAKEFRONT RETREAT WITH PRIVATE BOAT LAUNCH…Escape to 2952 North Shore Drive in Lowbanks, a STUNNINGLY UPDATED century home offering 99 FEET of pristine Lake Erie SHORELINE and breathtaking PANORAMIC VIEWS from sunrise to sunset. Nestled on a premium 100’ x 196’ lot just minutes from Dunnville’s charming downtown, this 3+1 bedroom, 4-bath, 2,276 SF retreat is the perfect blend of modern luxury and serene waterfront living. Thoughtfully RENOVATED TOP-TO-BOTTOM, the home features a full IN-LAW SUITE with separate exterior entry, a private boat launch, an oversized deck with a hot tub, and a DRIVE-THROUGH GARAGE leading directly to the water. Inside, the bright and inviting main level boasts dual front entry points, a gourmet kitchen with QUARTZ countertops and stainless steel appliances, a cozy family room with a gas fireplace and wall-to-wall windows framing the lake, and an elegant formal living room with engineered hardwood throughout. Step outside to your ENTERTAINER’S BACKYARD, where you can soak in the HOT TUB, take in the views, or enjoy direct access to the lake. Upstairs, the luxurious primary suite offers a walk-in closet and spa-like ensuite, while two additional spacious bedrooms—each with walk-in closets—share a beautifully appointed 4-piece bath and convenient bedroom-level laundry. The fully finished lower level features a private in-law suite with large windows, a separate entrance, and incredible income potential. Located in a quaint cottage town, you’ll be just minutes from waterfront dining at Hippo’s Restaurant, charming ice-cream parlors, mini putt, golf courses, stunning beaches, and all essential amenities. Recent updates include a new furnace (2022), AC (2021), windows (2021), and hot tub (2021). This exceptional lakefront estate offers endless opportunities for relaxation, entertainment, and investment - a true waterfront dream! CLICK ON MULTIMEDIA for video tour, drone photos, floor plans & more. (id:59911)
RE/MAX Escarpment Realty Inc.
520 Cochrane Road
Hamilton, Ontario
Welcome to 520 Cochrane Road where all the heavy lifting has been done in this modern gem! Located in the heart of vibrant Rosedale, this 1.5 Storey showcases 9-foot ceilings throughout the main level, a stunning designer kitchen with massive centre island for family and friends to gather for meals, 3 spacious bedrooms, and a full bath with high end finishes. A beautiful tiered deck off of the kitchen awaits those tasty summer BBQ’s. The upper level with glass railing system is the perfect primary retreat with a full ensuite bath and walk in closets. The lower level offers an in-law suite or rental option, with its own separate entrance and convenient shared laundry room. Whether you’re a multi-generational family, a growing family, or just want a space to call your own, the ample living and storage space spread over 3 levels, including 5 bedrooms and 3 full bathrooms in total, there’s something special here for everyone. An attached single car garage plus a carport and driveway parking for 3 adds to the allure of this property. The convenience of a short walk to Kings Forest Golf Club and Rosedale Arena, along with quick access to the Redhill Valley Expressway, public transit, and close to schools, parks, shopping and amenities is the cherry on top! Book a private showing today to see the custom details for yourself in this opportunity not to be missed! (id:59911)
Royal LePage State Realty
73 Miller Drive
Ancaster, Ontario
ANCASTER BUNGALOW on a huge 75 X 150 ft. lot. Nestled amongst million Plus dollar homes!3 + 1 Bedrooms, 2baths. Kitchen with upgraded oak cabinets, pull out pantry, crown moulding. Natural sun filled living room with French door entry; open to dining room w/pocket door to kitchen. Partially finished lower level - bedroom, L-shaped rec rm with a gas stove, 4 pc bath with jetted soaker tub and separate shower stall. UNFINISHED AREA INSULATED 2024. ATTIC insulated 2024. All windows at the back of the home updated 2024. LR window updated approximately 10 years ago. Culligan water system can be cancelled at any time. Backyard provides Boundless Opportunities! Close to all amenities & Easy HWY Access. (id:59911)
Realty Network
1 Shoreline Crescent
Grimsby, Ontario
STEPS TO THE LAKE … This FULLY FINISHED, beautifully maintained & thoughtfully upgraded 2-storey home is nestled in one of Grimsby’s most desirable neighbourhoods at 1 Shoreline Crescent. Offering exceptional curb appeal, extensive updates & spacious living areas, this home is perfect for growing families or anyone seeking comfort in the heart of Niagara. A functional main floor layout features a sunlit living & dining area w/WALK OUT to yard. EAT-IN CHEF’S KITCHEN boasts GRANITE counter tops, abundant cabinetry & WALK OUT to deck. The bright MF family room features a beautiful gas fireplace & bright windows throughout. Completing the main level are an office, 2-pc bath + laundry room w/granite counters & inside entry to the garage - ideal for busy households. Up the WINDING STAIRCASE, find 3 generously sized bedrooms, all with cozy carpeting. The spacious primary suite offers a 3-pc ensuite w/granite counters, W/I closet, and charming nook -perfect for workspace, quiet relaxation or nursery. The additional 4-pc bath features a luxurious corner tub, separate shower & granite counter. FULLY FINISHED LOWER LEVEL adds additional living space with comfortable rec room, plus workout/craft areas offering flexibility for your lifestyle needs. The home is finished w/custom window treatments, a covered porch and attention to detail throughout. This home SHINES with over $50,000 in recent updates, including a full concrete driveway & walkway (2020), new garage doors & openers (2019), H/E furnace (2017), most windows replaced in (2018), roof (2019), front door (2021). Outdoor living is just as impressive with a redone deck, added gazebo, XL shed w/hydro, and natural gas line to BBQ - making it the perfect backyard oasis for summer entertaining. Don’t miss your chance to own this exceptional home in a family-friendly Grimsby neighbourhood - minutes from DOWNTOWN, schools, parks, Lake Ontario & QEW. CLICK ON MULTIMEDIA for video tour, drone photos, floor plans & more. (id:59911)
RE/MAX Escarpment Realty Inc.
66 Pelican Lane
Hamilton, Ontario
Welcome to 66 Pelican Lane – Where Style Meets Convenience in East Hamilton’s Most Desirable CommunityFall in love with this beautifully upgraded 2-storey townhome nestled in one of East Hamilton’s most sought-after neighbourhoods. Designed for modern living, this sun-filled home features an open-concept layout with 9-foot ceilings and sleek laminate flooring on the main level, creating a warm and inviting atmosphere the moment you step inside. The heart of the home is a stunning, chef-inspired kitchen complete with quartz countertops, a stylish subway tile backsplash, under-mount sink, and an abundance of cabinetry and drawer space—perfect for both everyday living and entertaining. Upstairs, you’ll find three generously sized bedrooms, including a luxurious primary suite with a large walk-in closet and a spa-like 4-piece ensuite featuring a glass-enclosed shower and oversized window. Enjoy the added convenience of a second-floor laundry room and thoughtfully designed spaces throughout. The unfinished basement offers endless possibilities to create the space you’ve always imagined—whether a home gym, rec room, or extra bedroom. Perfectly located just minutes to Red Hill Valley Parkway, The Linc, QEW, schools, scenic trails, parks, and all your essential amenities, this is the ideal home for families, professionals, and anyone seeking the perfect blend of comfort, style, and location. This is more than a home—it’s a lifestyle. Come see why 66 Pelican Lane is the one you’ve been waiting for. (id:59911)
RE/MAX Escarpment Realty Inc.
