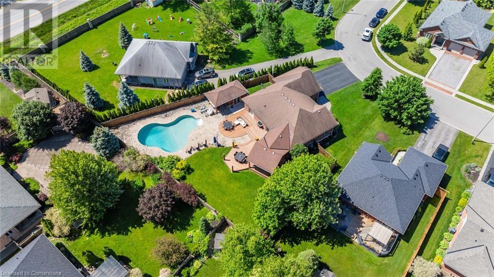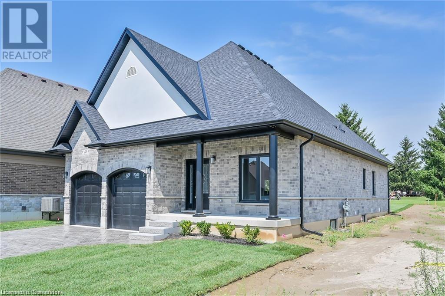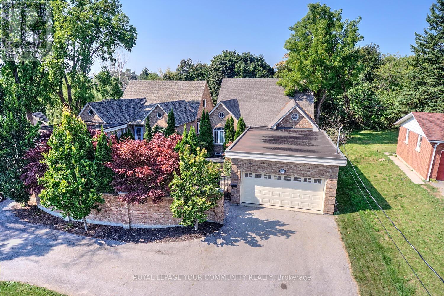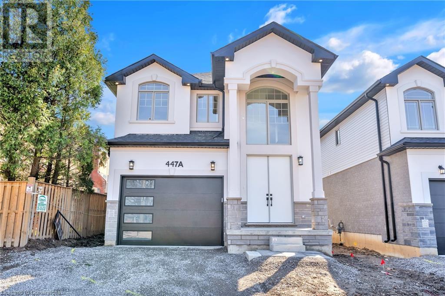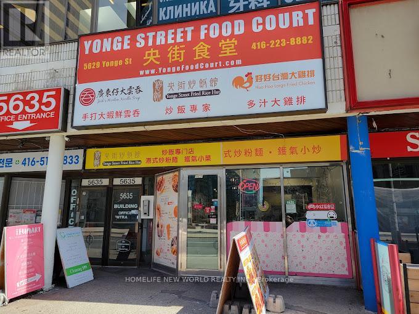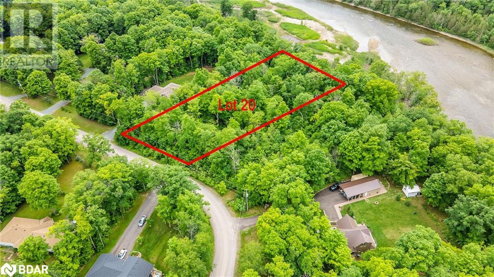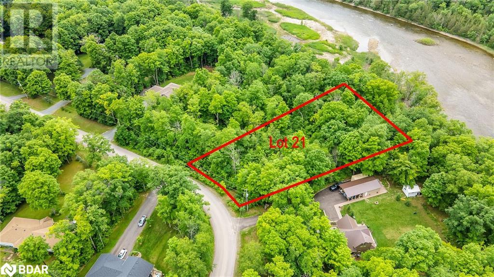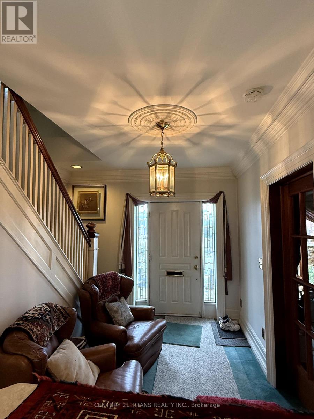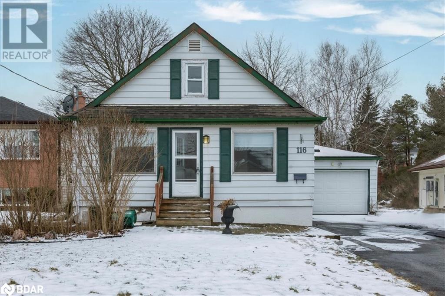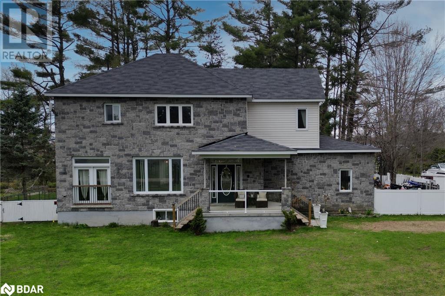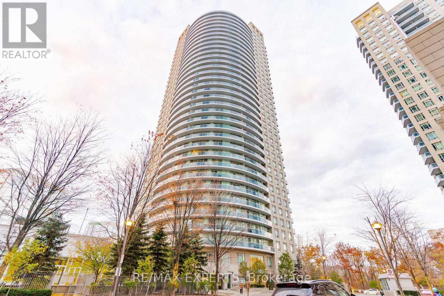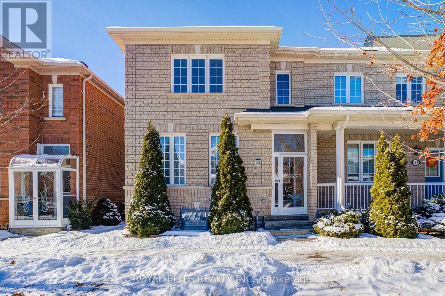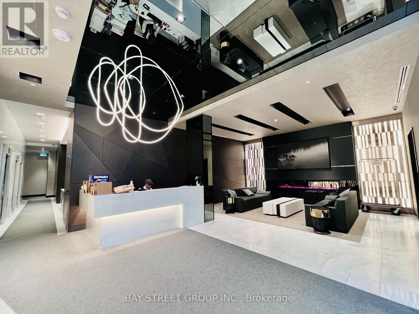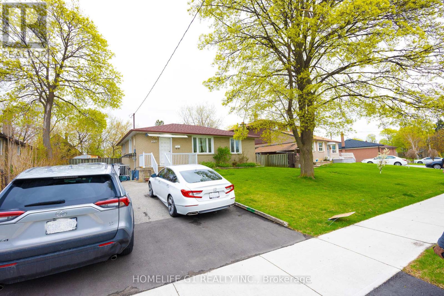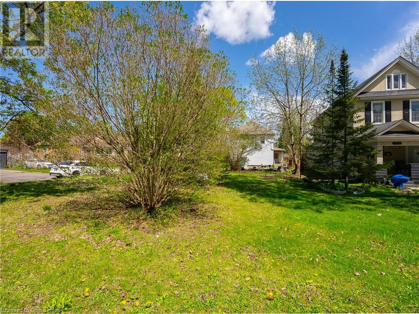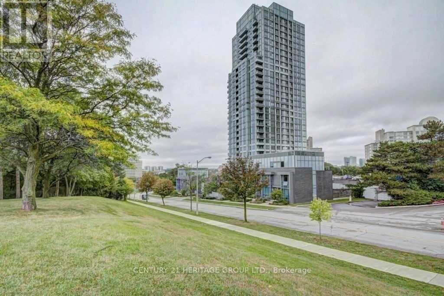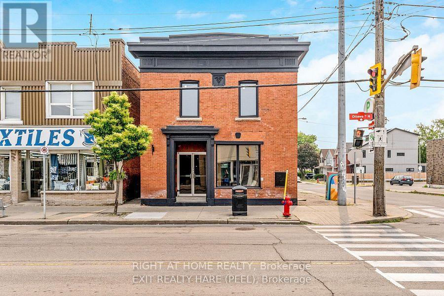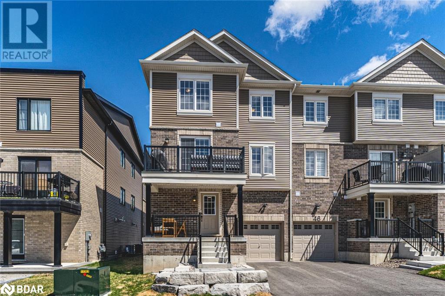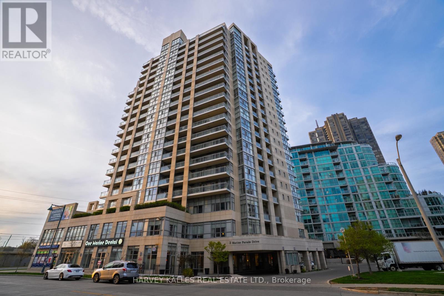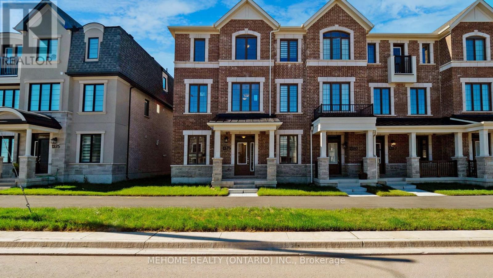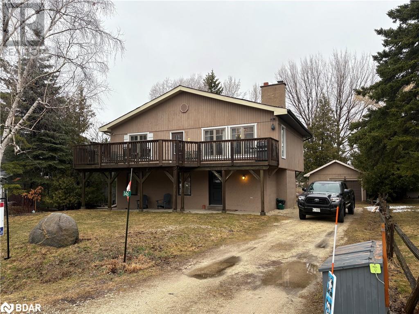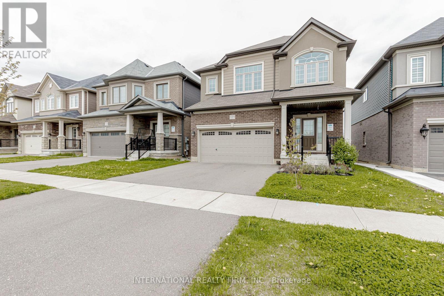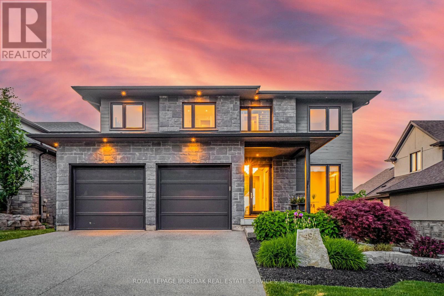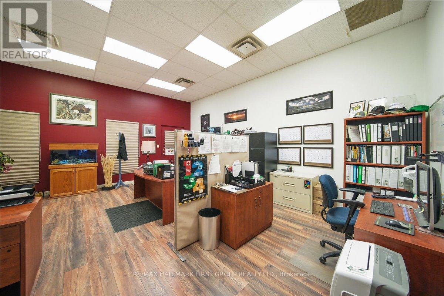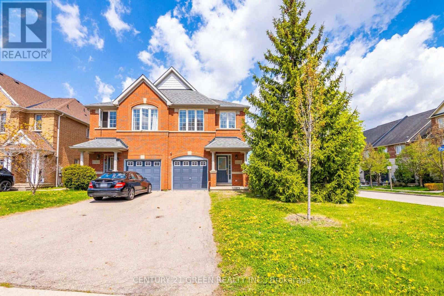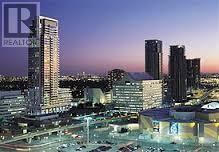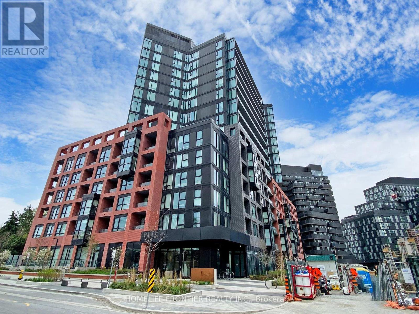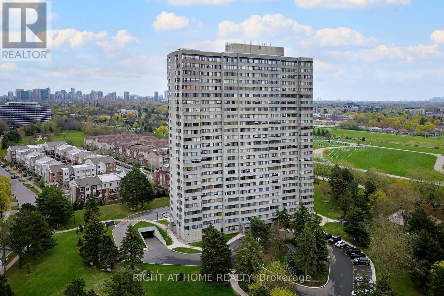46 Sea Breeze Drive
Port Dover, Ontario
This home is truly a dream - A sprawling bungalow set amidst lush, perfected landscapes, featuring a stunning 30x40 saltwater pool with an expansive composite deck with a shed that could easily be converted into a charming poolside cabana for entertaining and more. Inside, the home boasts a thoughtful layout with two spacious bedrooms on the main floor, making it an ideal home for families or those looking to retire in with the convenience of one-floor living. The interior is tastefully updated with porcelain tiles throughout, ensuring a modern and cohesive aesthetic. The fully finished basement is an entertainer's paradise, featuring a stunning bar with stone countertops, a dedicated entertainment area, two additional bedrooms, and a full bathroom with heated floors. This space offers endless possibilities for hosting guests or enjoying family time. Situated on a mature street with beautifully landscaped surroundings, this home is truly a rare find. Don't miss the opportunity to own this incredible property that promises a luxurious yet peaceful lifestyle. (id:59911)
RE/MAX Escarpment Realty Inc.
88 St Michaels Street
Delhi, Ontario
Truly Stunning, Exquisitely Finished new 2 bedroom, 2 bathroom Delhi Bungalow located in sought after Fairway Estates (which takes care of lawn & snow maintenance for a low monthly fee). Great curb appeal with stone & brick exterior & tidy landscaping. Flowing interior layout offers 1394sq ft of masterfully designed living space highlighted by main living area with 9ft ceilings, oversized windows, gourmet kitchen with quartz countertops, custom contrasting eat at island, living room with gas fireplace, gorgeous trim & millwork, spacious master bedroom with 4pc ensuite & large W/I closet, secondary front bedroom (could be used as den or office), welcoming foyer, beautiful hardwood floors throughout, built in sonos sound system, & unfinished basement awaiting your personal touch and design with rough-in for 3rd bathroom. Conveniently located approx 15 mins to Simcoe & Tillsonburg, 35 mins to Brantford & Woodstock. Must See shows 10++. AIA (id:59911)
RE/MAX Escarpment Realty Inc
153 Wilson Street W Unit# 302
Ancaster, Ontario
Welcome to this luxury 1058 sqft. 2 bedroom + den, 2 bath condo. This stunning unit boasts vinyl flooring, crisp white kitchen cabinets with tile backsplash and quartz countertops, large kitchen island, and stainless steel appliances. The sun filled living/dining room has access to a beautiful balcony with a view of mature trees and surrounding nature. The primary bedroom has a large ensuite and walk in closet, while the second bedroom offers ample storage space and a large window. A spacious Den allows for many uses such as an office, exercise/yoga space, or children's toy/play area. The tastefully finished main bathroom and separate laundry room round off the features of this 3rd floor unit. This unit comes with 2 underground parking spot #33, #82 and 1 conveniently located locker L3 02. The building is equipped with fantastic amenities such as a gym, roof top terrace, movie/media room, and party room. Located in a great area that is walkable to all amenities. Wont last long. (id:59911)
RE/MAX Escarpment Realty Inc.
4680 Webb Street
Burlington, Ontario
Stunning Brand New Two Bedroom BASEMENT Apartment * Never Lived In * Private Access To Apartment From Right Side of The House * Laminate Floors * Pot Lights * Stainless Steel Appliances * Closet * Large Window * 3 Pc Ensuite * Large Stand Up Shower * Stunning Finishes Throughout * Perfect Location!* W/Easy access to 407, QEW.*Close to All Local Amenities including Parks, Trails, Schools, the Rec. Centre & Library, * Public Transit *Easy Access to Bus Routes and Shopping. (id:59911)
Sutton Group Realty Systems Inc.
24 - 405 Myers Road
Cambridge, Ontario
Attention first time home buyers and investors. Welcome to this 2-storey corner-unit stacked condo townhouse offers 2 bed, 2 bath and 1 parking spot in The Birches, Cambridge. Enjoy the open design of the kitchen with sleek stone countertops, oversized island with a built in breakfast bar and living room features high ceilings and wide plank flooring. lots of natural light, thanks to the numerous windows and a sliding glass door, creating a inviting living space. The slider leads to the first of two inviting balconies. On the second floor, you will find two beautifully designed bedrooms. The primary bedroom offers an elegant ensuite with a luxurious tiled shower surround. The secondary bedroom features another generously sized balcony, perfect for private relaxation. Enjoy convenient living in the east Galt!!! Just a 2 minute walk to Griffiths Ave park. (id:59911)
Royal LePage Platinum Realty
9838 Keele Street
Vaughan, Ontario
Welcome Home To This Custom-Built Property Nestled On A 50 Ft By 181 Ft Lot And Backing To Park Right In Central Maple! Steps To Shops, Schools, Maple GO Station, Library, Community Centre, Pool, Highways & Vaughans Hospital! This 4+1 Bedroom, 4-Bathroom And 2-Car Garage Home Offers 5,300+ Sq Ft Space (3,080 Sq Ft Above Grade) & A Finished Basement With Walk-Up! Its Set To Impress With Exceptionally Functional Layout; Convenient Features & Beautiful Backyard With Park View! This Family Home Offers Space And Comfort; Features Large Mudroom With Direct Access To Garage & Convenient Side Door From The Front Porch & Offers Built-In Custom Cabinetry & Storage For The Whole Family To Keep Things Organized; Gourmet Kitchen With Cambria Quartz Countertops, Large Centre Island/Breakfast Bar, Large Designer Porcelain Tiles Flooring, Walk-In Pantry; Elegant Dining Room With Large Window & Open To Kitchen & Family Room; Spacious Family Room Overlooking A Tranquil Park And Offering Gas Fireplace, Built-In Custom Cabinetry With Loads Of Storage, Wall-To-Wall Windows & Garden Door With Walk-Out To Terrace; 2 Large Size Bedrooms On The Main Floor & 2 Oversized Bedrooms On The 2nd Floor; Primary Retreat Conveniently Located On Main Floor & Offering 5-Pc Ensuite, A Walk-In Closet With Custom Cabinetry. The Finished Basement w/Separate Walk-Up Entrance Enhances This Home & Is Great For Growing Families Or Multi-Generational Living! It Offers Large Open Concept Living Room, Rec Room With Wet Bar, Media Room/Home Theatre, One Large Bedroom, 3-Pc Bathroom & Unfinished Workshop Area! Driveway Is Wide! Parks 6 Cars Total! It Offers A Walled Front Courtyard! Move Into This Bright & Spacious Home, Make It Yours And Live Comfortably! Extras: Roof Shingles [2020]! Glass Shower [2022]! Dishwasher [2024]! Professional Interior Paint [2024]! Furnace & AC [2017]! Upgraded Lighting [2024]! Rough-In For Basement Kitchen! Universal Gym! Pool Table! Central Vacuum! Don't Miss It! See 3-D! (id:59911)
Royal LePage Your Community Realty
447 A Stone Church Road W
Hamilton, Ontario
This exquisite Zeina Homes custom-built home on Hamilton's West Mountain features a 4-bedroom, 2.5-bathroom layout over two stories. Highlights include a 9-foot ceiling on the main floor, open-concept design, oak staircase, oversized windows, granite countertops, and a cozy gas fireplace. The home boasts a separate side entrance to the basement, second-floor laundry, and a 1-car garage with inside entry. Situated on an oversized lot, it offers easy access to schools, shopping, highways, and more, blending elegance with convenience (68463153) (id:59911)
RE/MAX Escarpment Realty Inc.
Bsmt - 1870 Larksmere Court
Pickering, Ontario
Freshly Painted and Professionally Cleaned, This Basement Apartment Is Nestled In A Family Friendly and Quiet Cul De Sac. Inside Is A Full Kitchen, Private Ensuite Laundry, A Large Closet, Along With Two Generously Sized Bedrooms. Steps From Shopping And Groceries, Minutes From The 401 And Go Station. This Is An Excellent Rental That Is Close To Many Amenities. (id:59911)
RE/MAX Prime Properties
5629 Yonge Street
Toronto, Ontario
Great Location , Right Next to Subway Entry . Lots of Pedestrian . Ideal for Bubble Tea & Desert Place . (id:59911)
Homelife New World Realty Inc.
20 Riverside Drive Drive
Campbellford, Ontario
A Woodland Waterfront Retreat – 183 Ft of Shoreline Near Campbellford. If you've been dreaming of a quieter life, surrounded by trees and water but still close to everything you need, this might be the perfect place to start your next chapter. Welcome to 20 Riverside Drive on Meyer’s Island — a nearly ¾-acre wooded lot offering 183 feet of natural shoreline on a peaceful stretch of the Trent River. This is your chance to design and build your custom home or cottage in a setting that feels like a true retreat — mature trees and natural brush provide privacy and a connection to nature, while the gently sloping lot gives you flexibility in how you build. Keep as many trees as you’d like or open up space for a sunny garden and river views. Located on a quiet side of the river, the water here is shallow and calmer, perfect for fishing, paddling, or simply watching the sunrise from your future deck. It's not part of the main canal, so you won’t have to worry about constant boat traffic, but when you do want to explore, the public boat launch just around the corner provides easy access to the Trent-Severn Waterway. One of the best parts? This peaceful escape is still fully connected. Meyer’s Island is accessible year-round by car over a maintained bridge, and you’re just minutes from the heart of Campbellford, where you’ll find a hospital, shops, dining, and local charm. Plus, it's only 20 minutes to Hwy 401 at Brighton and under two hours to the GTA. Looking for even more space, privacy, or a family compound? The adjacent lot at 21 Riverside Drive is also available and offers another 160 feet of shoreline. (See MLS #40727226) (id:59911)
Royal LePage Connect Realty Brokerage
Royal LePage Connect Realty
21 Riverside Drive Drive
Campbellford, Ontario
Peaceful Waterfront Lot – 160 Ft of Shoreline & Ready-to-Go Extras Welcome to 21 Riverside Drive on Meyer’s Island, where a slower pace, natural beauty, and small-town convenience come together. This nearly ¾-acre lot features 160 feet of frontage on a quiet, shallow stretch of the Trent River — ideal for canoeing, kayaking, fishing, or simply soaking in the view. If you’ve been imagining a wooded escape to build your custom home or cottage, this property is a strong contender. The lot is well-treed with a mix of mature forest and natural brush, giving you privacy and a true connection to nature. The land is gently sloped and already includes a culvert for driveway access, a shed and a 20-foot shipping container for extra storage — all included with the sale. It’s a great head start as you plan your build. Tucked away from the busier canal, this stretch of river is quiet and peaceful, with no heavy boat traffic — just birdsong and rustling leaves. And when you’re ready to explore the Trent-Severn Waterway, a public boat launch is just around the corner. Despite the secluded feel, you’re never far from what you need. Meyer’s Island is accessible year-round by car via a maintained bridge, and it’s just a short drive to Campbellford, where you’ll find hospital services, restaurants, shopping, and local amenities. Only 20 minutes to Highway 401 at Brighton, this location offers an easy getaway from the city — or the perfect spot to plant permanent roots. Need more room to build or play? The adjacent lot at 20 Riverside Drive is also available, with 183 feet of additional frontage and more wooded privacy. (See MLS 40727226) (id:59911)
Royal LePage Connect Realty Brokerage
Royal LePage Connect Realty
257 St Clair Street
Chatham-Kent, Ontario
Don't miss this rare chance to own a multi-use property on one of Chatham's busiest streets, perfect for small business owners, professionals, or investors seeking flexibility and visibility. The main floor offers a welcoming reception area, a modern kitchen, and a spacious office highlighted by beautiful custom maple woodwork, creating a warm and professional atmosphere. The second floor features two rooms and an updated full washroom, ideal for residential living or additional office space. This property has key features for comfort and peace of mind, including a central vacuum system, intercom, and security system. The partially finished basement without a finished floor and ceiling would add functional space and include a sprinkler system. Additional highlights include rear parking with alley access, allowing for easy in-and-out without the main street traffic. Located close to all amenities, this is an excellent opportunity to establish your business while enjoying the convenience of working from home. (id:59911)
Century 21 Titans Realty Inc.
116 Huronia Road
Barrie, Ontario
Charming detached home in the heart of Barrie. Ideal for first time home buyers or investors looking to add to their real estate portfolio. The property features a separate entrance to a basement apartment, providing excellent rental income potential. Situated on a spacious 50 x 200 foot lot adds value and potential for future projects. Enjoy the convenience of being close to shopping centres, great schools, and Barrie's beautiful waterfront. The large driveway offers ample parking for multiple vehicles. Main Unit: 2 bed 1 bath. Lower Unit: 1 bed 1 bath. Don't miss out on this fantastic opportunity! (id:59911)
Keller Williams Experience Realty Brokerage
3276 Turnbull Drive
Severn, Ontario
Modern Family Home with Deeded Lake Access!This beautiful 4+1 bedroom, 2+2 bathroom home is nestled on a spacious 93.5 x 150 lot surrounded by mature trees in a desirable, family-friendly community. Built in 2012 and updated with a finished basement (2022) and new furnace (2024), the home offers over 1,900 sq. ft. above grade plus additional living space below.Step inside to an open-concept main floor featuring hardwood throughout, custom kitchen finishes, and large, light-filled living spaces. The upper level boasts generously sized bedrooms, heated floors in the bathrooms, and a stunning primary suite with a coffered ceiling and in-room jacuzzi tub with serene treetop views.Enjoy an oversized double garage with inside entry, 12mm laminate in the basement, and a total of four bathrooms for added convenience. Located within walking distance to West Shore Elementary and exclusive deeded access to Bramshott Community Waterfront Park with over 400 of Lake Couchiching shoreline perfect for families and outdoor lovers alike ($50 fee per year) . Bonus: Potential to sever a fully serviced lot from the property (buyer to do due diligence). (id:59911)
Coldwell Banker The Real Estate Centre Brokerage
482 Barton Street E
Hamilton, Ontario
Location! Location! On Busy Street In Hamilton. Tire Shop & Repair Shop. S4960 Sq. Ft. Of Commercial Space With 4 Bay Doors, Office & Storage Area. Alignment Station Has Been Added 2 Years Ago. No License Required. Please Do Not Go Direct To Contact Owner Or Any Employees. (id:59911)
Home Standards Brickstone Realty
3206 - 80 Absolute Avenue
Mississauga, Ontario
Bright 1+1 Bedroom Condo in heart of Mississauga With Open concept Stunning View. Den Can Be Easily Converted To A Bedroom. Open Concept Modern Kitchen With Granite Counters. Including Indoor Running Track, Basketball and Squash Courts, Indoor Volleyball, An Indoor/Outdoor Pool With Hot Tubs And Sauna, Gym, Cardio Room, Car Wash, Bbq Terrace, Movie Theatre, Party Room, Multiple Guest Suites and Visitor Parking.24 Hours Security (id:59911)
RE/MAX Experts
40 Conklin Crescent
Aurora, Ontario
Stunning 6 Years New Detached Home , 3781 Square Feet of Luxurious Above Ground Living Space. Pie shape Back To Ravine/Forest, Hiking Trail. . Bright & Spacious. Open Concept Kitchen With S/S Appl, Quartz Counter Tops & Backsplash ,Big Size Pantry. Hardwood Floor Go Throughout. Pot Lights. 2nd Floor Laundry, Oak Staircase With Iron Spindles. Walk-out Basement, Bright and Comfortable. Professionally Landscaping the Front and Back Yard(2022).Custom Composite Deck With Seamless Glass To Enjoy The Fantastic Views. Step To Trail. Close To Community Center, Go Train, Schools, Parks, T&T, Plaza, Walmart, Hwy404. A Must See. **EXTRAS** Fridge, stove, dishwasher, washer, dryer, lights (id:59911)
Royal Elite Realty Inc.
358 William Berzy Boulevard
Markham, Ontario
Bright and spacious corner townhome (1901 sq ft) plus a finished walk-out basement apartment perfect for extra income. Includes a double-car garage and is within walking distance to a top-rated high school, like Pierre Trudeau High School, Beckett Farm Public School, and Unionville College. Convenient Location: Close to several GO train stations, banks, restaurants, supermarkets, Markville Mall, and all essential amenities. (id:59911)
Royal Elite Realty Inc.
805 - 609 Avenue Road
Toronto, Ontario
Luxury Condo Nestled In the Upscale Forest Hill South Neighborhood Surrounded By Multi-Million Dollar Homes. Natural Light-Filled South Facing Living Rm & Bedroom, Both Walking Out to The Large Balcony. 9 Ft Smooth Ceilings And Luxury Finishes Throughout, & Built-In Appliances W/ Mirrored Back-Splash. Floor-Ceiling Windows. Ample Closet Space W/ Organizers. 2 Full Bathrooms. Close To Top Schools, The St. Clair Subway, Grocery Stores, Parks And Trails, And All The Best Amenities Deer Park And Forest Hill Have To Offer. **EXTRAS** B/I Fridge, Stove, Dishwasher, and Microwave. Stacked Washer & Dryer; Roller Shades. 24 Concierge & Upscale Amenities Incl. Gym, Party Room, Rooftop Lounge, BBQ Area, Guest Suites, etc. (id:59911)
Bay Street Group Inc.
54 Main Street E
Chatham-Kent, Ontario
Newly renovated and recently Licensed Bar with a dine in Restaurant plus a Variety store business with property. Its a unique one of a kind 3 businesses in one unit . Perfect Combo Of 3 Businesses. Live And Work Situation with a 2 bed apartment on the 2nd floor. Near University Of Guelph Campus And Close To Industrial Area. High School Nearby. Restaurant Menu includes Fried Chicken ,fish & chips, Wings, poutine, Burgers, Shawarma. The variety store also sells Wine and Beer along with Lotto and Tobacco .New 130 housing project coming near to the store. All Chattels and Equipment are included in the price. The unit can be converted into a full fledge bar with the restaurant, the 2nd floor is permitted to be used as a seating for the bar too. There is a high demand for a bar in Ridgetown. (id:59911)
Executive Homes Realty Inc.
237 Arvin Avenue
Hamilton, Ontario
Located in the heart of Stoney Creek Business Park.6,000 ft Warehouse with 18ft ceilings is offered at $15.00 per sq ft (All-inclusive) , plus offices (approx. 2,000sq ft )and fenced-in outside storage in this shared 17,400 ft building. This 2-acre property is ideal for manufacturing ,warehouses and distribution. (will consider outside storage ,warehouse and offices can be rented separately) . M2 zoning for many allowed uses. Two bay doors( large and small ) 2000 amp 600 volt electrical. AC on Main Floor and Upper Offices. Easy access to QEW Hwy (id:59911)
RE/MAX Escarpment Realty Inc.
7139 Justine Drive
Mississauga, Ontario
welcome to the 3-bed bungalow on 60 ft wide lot with 1 bed finished basement with separate entrance. This house has so much potential to renovate/live or built ur custom home on this rare find 60 ft * 120 ft lot. Lots of custom homes being built in this area. Currently tenanted both upstairs and basement separately. AC, Roof and Furnace replaced in2020.Big driveway to park 4-5 cars easily. Very quiet neighborhood with go station close by and prestigious shopping, educational and religious places around. Don't miss this opportunity to buy this property and make a home of your dreams. (id:59911)
Homelife G1 Realty Inc.
3073 Eberly Woods Drive
Oakville, Ontario
Executive Luxury Town House. 4 Bedrooms, 4 Washrooms, Finished Basement, Fenced Back Yard. Modern Energy Efficient Home, Main Floor With 9Ft Ceilings. Main Floor Has Hardwood Floors And Oak Stairs. Beautiful finished basement with an outstanding 4pc washroom! Superb School District, Close To Shopping And Oakville Hospital. Enjoy calling this prestigious Oakville neighbourhood your home! (id:59911)
Royal LePage Signature Realty
4696 Jepson Street
Niagara Falls, Ontario
Opportunity knocks with this rare 50 x 90 ft vacant lot, perfectly positioned in the heart of downtown Niagara Falls. Zoned R2, this property offers versatile development potential ideal for a duplex, single-family home, or investment property. Located just a short walk to Clifton Hill, Fallsview attractions, restaurants, and public transit, this central location ensures strong future value and endless possibilities. Whether you're a builder, investor, or future homeowner, this is your chance to secure land in one of the most dynamic areas of the city. (id:59911)
Exp Realty (Team Branch)
Lot 45 Terrace Avenue
Niagara Falls, Ontario
Build your next project in the heart of Niagara Falls! This vacant corner lot on Terrace Ave offers R2 zoning, giving you the flexibility for a single family home, duplex, or income-generating property. Located in a quiet residential pocket just minutes from the vibrant energy of Clifton Hill and the Falls, this lot is an ideal opportunity for builders, investors, or anyone looking to secure land in a high-demand area. Great walkability, close to transit, schools, and all downtown amenities. (id:59911)
Exp Realty (Team Branch)
134 Innisfil Street
Barrie, Ontario
Solid, all brick, Victorian style home with a large lot; centrally located and situated close to downtown, Centennial Beach and the Allandale Go Train station. CASHFLOW CAHFLOW!! This home is currently tenanted as with 3 separate units. Basement is a Studio Unit, main floor and upper is are 1 bedroom units with potential to convert to 2 bedroom units. Site has been specked for a 10-unit residential development with the City of Barrie. Total GFA 13,454.87 sq. ft. Tenants who would like to stay. Upgrades include newer windows and furnace and some updated electrical. Long driveway with single car garage providing plenty of parking for all. (id:59911)
Right At Home Realty
2305 - 18 Graydon Hall Drive
Toronto, Ontario
TRIDEL LUXURY WELL-MAINTAINED BUILDING, SUNNY AND BRIGHT CORNER UNIT WITH WALL-TO-WALL WINDOWS ALONG LIVING AND DINING ROOM, OPEN CONCEPT MODERN FUNCTIONAL 2 BEDROOMS. HIGH LEVEL GORGEOUS UNOBSTRUCTED 180 DEGREES NW VIEW OF THE CITY. CONVENIENTLY CONNECTED TO ALL AMENITIES, TTC AT DOOR STEP, MINS TO DVP AND HWY 401, FAIRVIEW MALL, SHOPS ON DON MILLS. PERFECT CHOICE FOR PROFESSIONAL COUPLES, PROFESSIONALLY CLEANED, READY TO MOVE IN. (id:59911)
Century 21 Heritage Group Ltd.
Main - 262 Ottawa Street N
Hamilton, Ontario
This exceptional corner property, a former bank building, offers a blank slate with unparalleled street-front presence in the heart of Hamilton's historic Fabric District, surrounded by popular restaurants and trendy shops. The main floor is perfect for retail or commercial use, featuring excellent visibility with significant pedestrian and vehicle traffic, a rough-in washroom, and access to a full-height spacious basement with two additional rough-in bathrooms. Highlighting its unique history, the building includes three walk-in vaults and three safes, combining character with practicality. With public parking just steps away, this property presents a rare opportunity for entrepreneurs or investors to customize a space that perfectly suits their needs in a prime location. Space can be easily demised to suit your business. (id:59911)
Right At Home Realty
48 Hay Lane
Barrie, Ontario
FAMILY-FRIENDLY LIFESTYLE MEETS MODERN STYLE IN SOUTH BARRIE! Welcome to this beautifully upgraded home in Barrie’s desirable Innishore neighbourhood, where comfort, convenience, and style come together in an ideal family setting. Walk to nearby parks, excellent schools, and public hiking trails, with quick access to restaurants, shopping, and everyday essentials along Mapleview Drive and at Park Place Shopping Centre. Commuting is a breeze with the Barrie South GO Station just 5 minutes away and Highway 400 only 10 minutes from your door. Enjoy weekends exploring downtown Barrie’s vibrant waterfront or relaxing at Friday Harbour Resort, both just 15 minutes away. Built in 2023, this home boasts impressive curb appeal with a stylish mix of brick and siding, bold architectural lines, and a welcoming front entry featuring a covered porch and armour stone walkway. Inside, the open-concept layout shines with wide plank flooring, a striking custom accent wall, and a bright, modern kitchen with quartz countertops, tiled backsplash, and a breakfast bar that seats four. The kitchen flows into the family room with a sliding glass walkout to a second-floor balcony, perfect for outdoor lounging. A dedicated office adds versatility alongside three generous bedrooms, including a standout primary with a newer custom walk-in closet by Closets by Design. Thoughtful storage solutions are found throughout, making everyday living feel effortless. Don't miss your chance to own this move-in ready gem in one of Barrie’s most exciting and well-connected communities - this is the #HomeToStay you've been waiting for! (id:59911)
RE/MAX Hallmark Peggy Hill Group Realty Brokerage
507 - 3 Marine Parade Drive
Toronto, Ontario
Welcome to Hearthstone by the Bay Suite 507 at 3 Marine Parade Drive, Etobicoke Nestled in the heart of Toronto's vibrant waterfront community, offers an exceptional lifestyle in the Sought After Hearthstone By The Bay Seniors Residence! This beautifully maintained one-bedroom, one-bathroom residence features a well-designed open-concept layout, perfect for those seeking comfort, convenience, and elegance. The spacious living & dining area boasts wide-plank laminate flooring and floor-to-ceiling windows that flood the space with natural light. A walk-out to your private balcony offers a tranquil retreat with city and partial lake views ideal for morning coffee or evening relaxation. The modern kitchen is complete with granite countertops, stainless steel appliances, and ample cabinetry, all seamlessly integrated into the main living space to encourage effortless entertaining. The generous primary bedroom includes a large window and double closet, offering both functionality and serenity. The four-piece bathroom is tastefully finished with neutral tones, ceramic tile, and updated fixtures. Residents of Hearthstone by the Bay enjoy access to a unique collection of resort-inspired amenities, including a full-time concierge, wellness centre, fitness studio, resistance pool, massage room, library, theatre, and on-site dining facilities. Tailored services such as housekeeping, personal care, and meal plans create a warm, supportive environment, especially ideal for those looking for independent yet community-oriented living. Located steps from Lake Ontario, the Martin Goodman Trail, Humber Bay Shores Park, and waterfront cafes, this residence combines the best of nature and city convenience. With transit, shopping, and dining just minutes away, and the Gardiner Expressway nearby for commuters, the location is as practical as it is picturesque. (id:59911)
Harvey Kalles Real Estate Ltd.
1371 William Halton Parkway
Oakville, Ontario
An exquisite, brand-new executive townhouse in the prestigious Treasury Community by Treasure Hill. Gorgeous 4-Bed 4-Bath Townhome In the prestigious Treasury Community by Treasure Hill! Bright, spacious, End Unit like a semi w/2-car garage. Lots of upgrades! Featuring hardwood flooring and smooth ceilings throughout all three levels, this home exudes elegance and modernity. The upgraded open-concept kitchen is a culinary delight, showcasing a large central island and a luxury kitchen package designed for both functionality and style. The main floor includes a spacious living and dining area, seamlessly extending to a large decked balcony perfect for relaxation and entertaining. Guest suite on the ground level w/ 4-pieces ensuite & walk-in closet. Ideally situated just minutes from Oakville's new hospital and public transit, this townhouse also offers proximity to scenic trails and premier golf courses. Convenient access to highways 403, 407, and QEW further complements the home's prime location. With its modern design and thoughtfully curated features, this townhouse caters to the needs of today's discerning homeowner, offering ample space and contemporary elegance. Don't miss this gem! (id:59911)
Mehome Realty (Ontario) Inc.
1467 Book Road W
Ancaster, Ontario
Fall in love with this stunning custom built, 5200 sq. ft, 7 bedroom Country Estate on a sprawling 37.9 acres overlooking a pond, pastures & sunset views. This home is perfect for a large family and executive style living with 2800 sq. ft. on the beautifully appointed main level featuring a luxurious primary suite with a sitting room, fireplace & spa-like bathroom. Enjoy a gourmet kitchen open to a huge great room with floor to ceiling windows, a main level office and designer reading room with vaulted ceiling & custom wall unit. The impressively wide second level hallway leads to 6 large bedrooms and 2 bathrooms plus a second staircase to the kitchen.. Entertain in style in your private backyard oasis with inground salt water pool and hot tub, fire pit area, multi level deck & multiple lounging areas plus a multi purpose pole barn. 30 Acres leased to a local farmer. Located a short drive to shops, amenities and downtown Ancaster this home provides the best in Country Living. (id:59911)
Royal LePage State Realty
25 Bridgeport Road E
Waterloo, Ontario
Spacious 4-bedroom home for lease in the heart of Uptown Waterloo, offering ample parking and ideal for both residential and business use. This versatile property includes a self-contained apartment, perfect for live-work setups or multi-use occupancy. Located just minutes from Wilfred Laurier University and the University of Waterloo, and steps from shops, transit, and amenities, an exceptional opportunity in a prime location! (id:59911)
Century 21 Heritage House Ltd.
146 Carmichael Crescent
The Blue Mountains, Ontario
Experience over 2,000 sq. ft. of chalet-style living with breathtaking views of Blue Mountain. This exceptional 4-bedroom, 2-bathroom home offers the perfect blend of comfort and convenience, just steps from the slopes and all the amenities the area has to offer. The main floor features a spacious open-concept design, seamlessly connecting the kitchen, dining, and living areas. A massive gas fireplace serves as the centerpiece, creating a warm and inviting atmosphere for après-ski gatherings. Three of the four bedrooms are located on the main floor, while the master suite occupies the second level, complete with an ensuite bath and access to a large private deck with spectacular mountain views. The home is carpet free and has been thoughtfully updated with newer laminate flooring on the main level and beautiful hardwood on the second floor. Newly renovated bathrooms, a crawlspace with a gas furnace, a dedicated laundry area, and an oversized single-car garage add to the home’s functionality and comfort. This chalet is available fully furnished, making it a turnkey opportunity for those seeking a hassle-free investment or vacation retreat. Even more enticing, it holds a rare and highly sought-after legal Airbnb status (up to 10 people), generating an impressive $70,000 in bookings last year. Whether you're looking for a personal mountain escape home or a lucrative rental investment, this property is a rare find. Don’t miss the opportunity to own a piece of Blue Mountain living! (id:59911)
RE/MAX Realtron Realty Inc. Brokerage
1008 - 716 Main Street E
Milton, Ontario
Beautiful, Corner Apartment With 2 Bedrooms, a Large Den & 2 Full Washrooms. *1005* Sq Ft: One of the Largest Units on High Floor With Best Open Plan Layouts in the Building. North Facing with Breathtaking Views Of Escarpment From 55 sq ft. Balcony As Well As Both Bedrooms. Bright/Sunlit Through Large Windows in Liv/Din & Both Bedrooms. Laminate Floors In Liv/Din/Den/Kitchen/Foyer. Quality Broadloom In Bedrooms. Principal Br With 4 Pc Ensuite. Walk In Closets in Both Bedrooms. Light/Beige Colored Cabinets In Kitchen W Ample Storage. Beautiful Ceramic Tiles & Fittings in Both Washrooms. Walk To Milton Go, Shopping Plaza, Rec Center. Minutes To 401. Move In & Enjoy the Pride of Executive Ownership. (id:59911)
Royal LePage Terrequity Realty
138 Dunn Street
Oakville, Ontario
Welcome to 138 Dunn St, an exclusive parcel of land offering the opportunity to build a luxury boutique condominium nestled in the heart of Downtown Oakville, where modern elegance meets historic charm. Intimate design plans available by Hicks Design Studios, which propose an intimate building featuring 3 expansive units with an impressive 3,214 sq ft interior complimented by a private 421 sq ft balcony. With only 1 unit per floor, residents enjoy the ultimate in privacy, sophistication, and seamless indoor-outdoor living. An amazing opportunity for investors looking for their next luxury build. Additionally, Downtown Oakville offers an unparalleled lifestyle, with residents leisurely tracking strolls to the Oakville Marina where you can dock your boat and enjoy lakeside views from one of the many waterfront parks. Explore Oakville's lakeshore parks, ideal for morning jogs or sunset walks, or spend your day shopping at the charming boutiques and high-end shops that line the downtown streets. Dining options abound, with an array of gourmet restaurants, trendy cafes, and fine dining establishments just steps away. With the perfect blend of proposed luxury living and convenience, this lot provides an extraordinary opportunity for future residents to experience the best of Oakville's sophisticated lifestyle. **Seller is amendable to a VTB** (id:59911)
Sam Mcdadi Real Estate Inc.
24 Riding Mountain Drive
Richmond Hill, Ontario
A Must See Cozy Gorgeous Magnificent Forest Bridge Home Built By Forest Hill Homes. 2500 Sq Ft. Open Concept Layout, Lots Of Upgrades. Dark Hardwood Flooring Throughout Main Floor,9 Ceiling, Tale Cabinets, Oak Stairs . Granite Counter Top Huge Family Room With Fireplace ,5Pc En Suite In Master Bedroom With Walk In Closet And 2nd Floor Laundry And More! (id:59911)
Homelife/future Realty Inc.
171 Bilanski Farm Road
Brantford, Ontario
Partially furnished - Move-in ready - 4 Bedroom, 3 Bathroom Bright And Spacious Home In a Great Location. Minutes Away From Hwy 403 & All Amenities. S/S Appliances | Very functional layout . Its Best For Family Who Are Looking For A Great Neighborhood and good community to live in Brantford (id:59911)
International Realty Firm
49 Kenmir Avenue
Niagara-On-The-Lake, Ontario
Escape to this lavish retreat located in the prestigious St. Davids area. This luxurious home offers a break from the city hustle, inviting you to indulge in tranquility and sophistication. No expense spared in creating this custom-built 4bdrm,5 bath estate home. Over 4,100sqft boasting high-end finishes throughout. Grand entrance, adorned with Italian marble, features 9 ceilings on the main floor w/private office. A gourmet chef's kitchen, w/professional-grade built-in appliances, custom cabinetry, pantry, & island/breakfast bar open to dining area. The exquisite great room w/marble feature wall, gas FP, and in-floor/in-direct lighting. Wall-to-wall sliding doors lead to 12x40 stone/glass deck, offering incredible north views. The second level boasts 3bdrms each w/WIC & ensuites. Revel in the comfort of the primary suite, 10 vaulted ceilings, custom WIC, luxurious 6pc ensuite, dual vanities, designer soaker tub & shower. Lower level is an entertainer's dream w/theatre, wine cellar, wet bar w/keg taps & 4th bdrm w/ensuite. A full W/O leads to an outdoor patio w/built-in Sonos, 6-seater MAAX spa tub, & Trex decking w/privacy screening. Enjoy the convenience of a 2-cargarage. Professionally landscaped yard w/in-ground irrigation. Surrounded by famed, picturesque vineyards, historic NOTL Old Town & 8 different golf courses within a 15-min drive. Easy access to QEW, HWY 405 & US border completes this perfect city escape. (id:59911)
Royal LePage Burloak Real Estate Services
7 - 1248 Guelph Line
Burlington, Ontario
Nestled in a highly sought-after neighbourhood, this beautifully maintained 3-bedroom, 3-bathroom townhouse offers a blend of comfort, convenience, and modern elegance. Boasting a thoughtfully designed layout, the home features a bright and spacious main level with freshly painted walls and high-quality finishes throughout. The well-appointed kitchen seamlessly connects to the inviting living and dining areas, creating an ideal space for both relaxation and entertaining. Upstairs, the primary suite impresses with ample closet space and a private en-suite bath, while two additional bedrooms offer versatility for family, guests, or home office needs. A standout feature is the fully finished walkout lower level, providing additional living space and easy access to the outdoors & garage. Complete with all window coverings, this home is move-in ready and meticulously maintained, promising a stylish and comfortable lifestyle in a fantastic location. Don't miss this exceptional opportunity! (id:59911)
Our Neighbourhood Realty Inc.
2 - 785 Westney Road
Ajax, Ontario
POWER WASHING PROS! Experts in removal of graffiti. The price including business, name, website domain and phone number. Large existing customer base with contracts (government and private). Most all equipment stays including 2016 GMC Savana, fully equipped, everything you need. The owner will fully train a new owner, and the admin that answers the phone is willing to stay, subject to agreement with the new ownership. This business can be sold and ported or the owner will consider leasing the premises back as well, your choice. Sales are approximately $200- $400k per year and margins are healthy. (id:59911)
RE/MAX Hallmark First Group Realty Ltd.
5162 Preservation Circle
Mississauga, Ontario
Absolutely Stunning Corner Semi-detached house featuring 3 Bedrooms, 3 Washrooms, 3 parking spots and a Premium Lot with Lush Green Trees! Open Concept Layout. 9ft Ceilings On The Main Floor, Hardwood On The Main Floor. Good Size Kitchen S/S Appliances. Quartz Countertop, Backsplash And Breakfast Bar. Freshly Painted Throughout The House!! Brand New Laminate Flooring on 2nd Floor and New Carpet on Staircase! Master With Huge W/I Closet, 4Pc Ensuite! Property is located close to Parks, Place of Worship, Shopping, Restaurants, the Hospital, Top-Rated Schools, and All Major Highways. And Much More!! (id:59911)
Century 21 Green Realty Inc.
95 Ferncliffe(Basement) Crescent
Markham, Ontario
***Basement Only *** Close To High Ranked Schools, Ttc & Yrt, Costco, Home Depot, Lowes, Walmart, No Frills, Parks, Golf Course, Amazon Fulfilment Centre, Canada Post, And Abundance Of Businesses Along Markham Rd & Steeles. Entrance from the front Door, Separate Entrance on the Right Door inside. (id:59911)
Homecomfort Realty Inc.
403 - 60 Town Centre Court
Toronto, Ontario
Beautiful Spacious Corner Suite With A Huge Oversized 235 Foot Wrap Around Balcony. 2 Walkouts to Balcony. Bright Sun Filled Suite, Great Monarch EQ2 Building. Steps To 401 Bus Terminal, Scarborough Town Centre Shopping Mall. YMCA, Civic Centre, Supermarket, Wart-Mart, Enjoy The Gym, Mini Theatre, Party Room, Guest Suites, 24 Hour Security/Concierge. Lots Of Upgrades Including Granite Counter Top, New Fridge, Parking Included. (id:59911)
RE/MAX Excel Realty Ltd.
65 - 735 Sheppard Avenue
Pickering, Ontario
Make the Woodlands neighborhood in Pickering your family's next home. A place to create memories, find peace, and enjoy the joys of suburban living. Schedule your viewing today and come experience all the warmth this home and community have to offer! Modern Townhouse with Finished Walkout Basement To Private Fenced Back Yard. Ideal for First Time Buyers or Investors, Gorgeous Updated Kitchen With Stainless Steel Appliances, Under-mounted Sink, Backsplash, Quartz Counters, Breakfast Bar and Pot Lights, Finished Basement Can Be Used As A Recreation Space, or an Extra Bedroom, Office Area, With Direct Access to Garage, Close to Schools, Pickering Go Station, Restaurants, Shopping Centres, Library, Public Transit, Parks, Conservation Area, and Few Mins to Hwy 401/412 & 407. Move-In Ready. You do not want to miss out on this immaculate turnkey townhouse. Check out the pride of ownership throughout, Functional Living space. Oversized primary bedroom boasts 4pc ensuite and a full second 4 piece washroom on the second floor, 2pc washroom on main floor, Upper floor laundry. Low maintenance fees, Enjoy exclusive gated FOB entry for owners paired w CCTV security throughout entire community including playground for kids. Safe and family oriented neighborhood. (id:59911)
RE/MAX West Realty Inc.
709 - 8 Tippet Road
Toronto, Ontario
Please See This South Unit with Beautiful Clear Views of CN Tower and downtown!!Just Steps to Subway and Closed to Costco, Yorkdale Mall, Hwy 401...Very Convenient Location !!Just Visit and Feel it Yourself !!! (id:59911)
Homelife Frontier Realty Inc.
2205 - 133 Torresdale Avenue
Toronto, Ontario
Spacious 2-bedroom unit overlooking the park. Enjoy this unobstructed greenery view from 22nd floor. Large living room and dining room. Kitchen with ample white cabinetry and separate breakfast area. Two bedrooms, one newly upgraded bathroom, and new closet doors throughout. Full size laundry and large ensuite locker. 2 underground parking spots (tandem). Maintenance fee include all utilities and cable TV! Well maintained building. Photos are virtually staged. Priced to sell! (id:59911)
Right At Home Realty
35 Marcia Avenue
Toronto, Ontario
This Diamond In The Rough Is Looking For A New Owner With The Vision To Make It Spectacular Inside! Many Of The “Big Ticket” Items Have Already Been Taken Care Of: Shingles, Windows, Front Exterior Door, Attic Insulation, Furnace With HEPA Air Filtration And Power Humidifier (Not Connected), Central Air, Owned Envirosense Water Heater (Furnace, AC & Water Heater 2024). The Front Part Of The House Has A Handy Foyer And Hall, Living & Dining Rooms With Hardwood Floors And Crown Mouldings. The Kitchen Features Tall Maple Cabinetry With Crown Mouldings, Corner Display Cabinet, Pots & Pans Drawers, And A Tile Backsplash. Two Spacious Bedrooms And A 4-Piece Main Bath Round Out This Section Of The House. The Separate Primary Bedroom Or In-Law Suite Can Be Accessed Via The Mudroom/Rear Foyer From Either The Kitchen Or Side Entrance. It Offers A Large Family Or Living Room, A Kitchen, Primary Bedroom And Its Own 4-Piece Bath. Another Bedroom (With Access To A Crawlspace/Storage Area) And 4-Piece Bath Are Found In The Basement With A Huge Laundry/Utility Area And A Large Unfinished Area, Perfect For Additional Living Space. The Patterned Concrete Driveway With Curbing Will Easily Accommodate 3 Cars. The Patterned Concrete Continues To The Front Walkway And Front Steps/Porch. Entering The Fully Fenced Rear Yard Is A Large Patio, Also With Pattered Concrete As Is A Smaller Patio/Seating Area At The Rear Of The Yard With A Small Pond (As-Is). Both Patios Have Pergolas. Included Are 4 Sheds, 2 With Windows And Roll-Up Doors On Concrete Pads. Perfect For Large Family Gatherings Or To Just Relax And Enjoy! All This In The Convenient Lawrence-Caledonia Location, Steps To Parks, Schools, Shopping, And Public Transit. Yorkdale Mall And The 401/400 Are A Short Drive Away. Don’t Miss Out On This One! (id:59911)
RE/MAX Escarpment Realty Inc.
