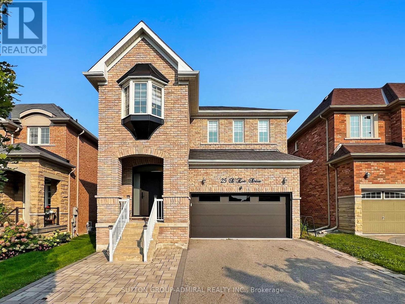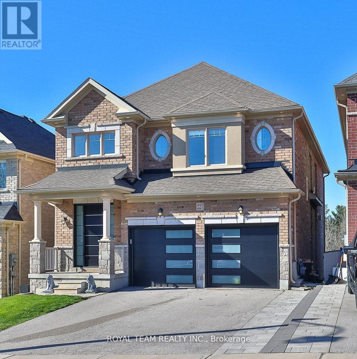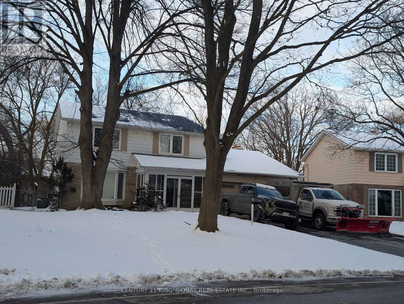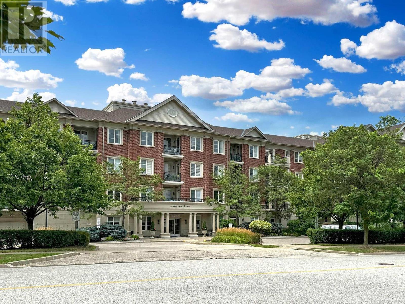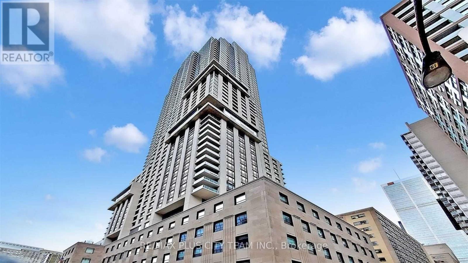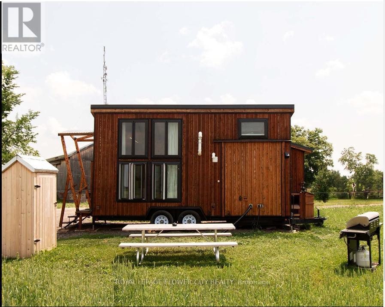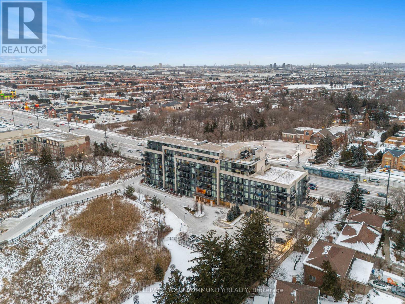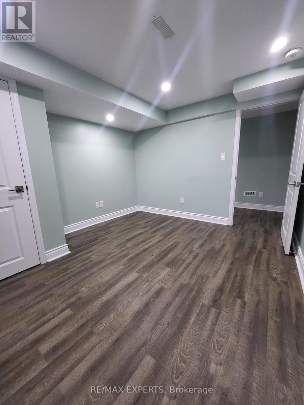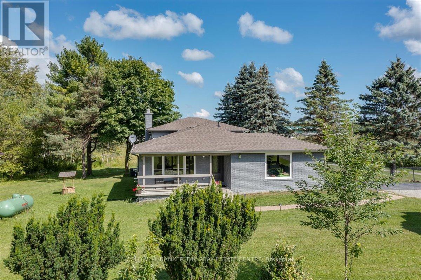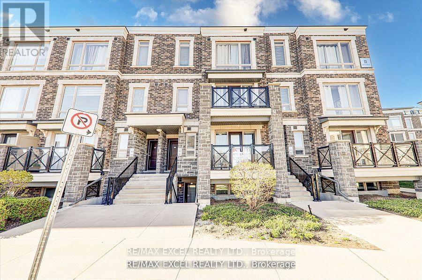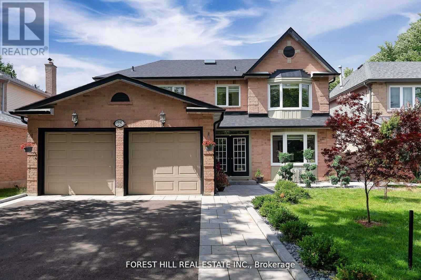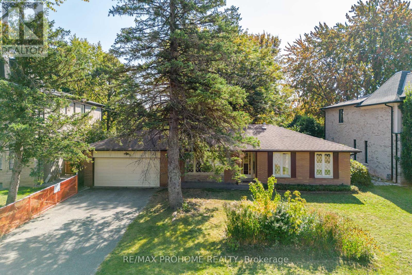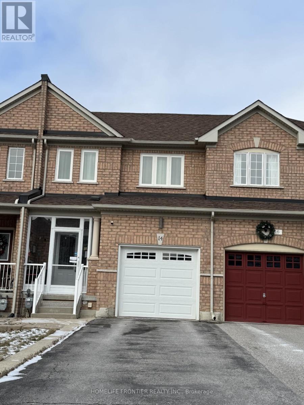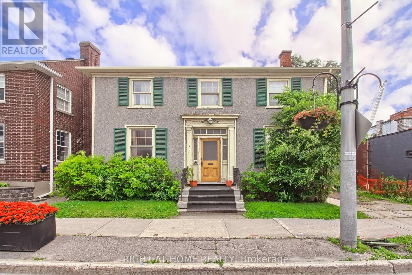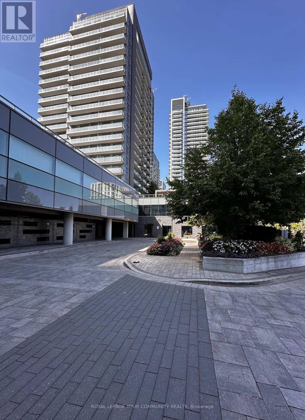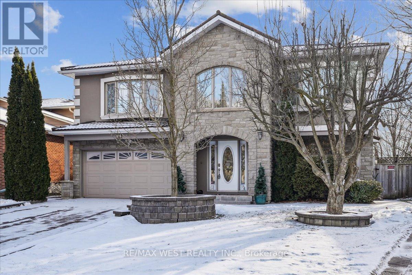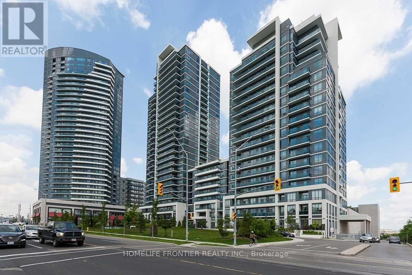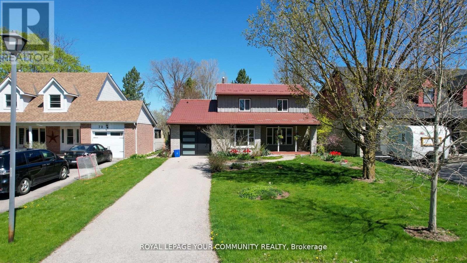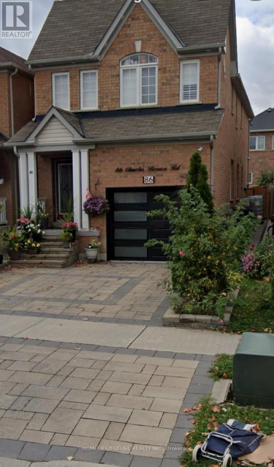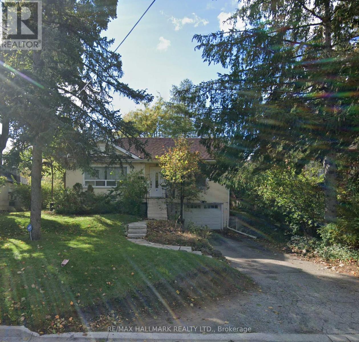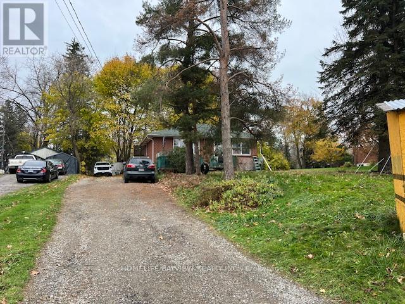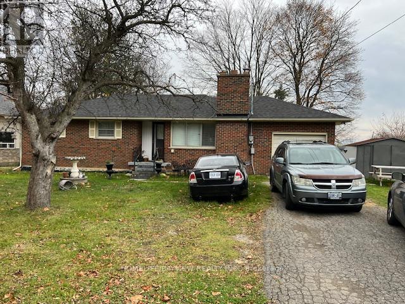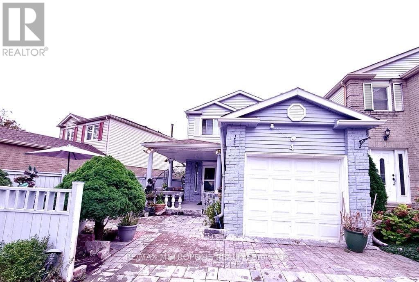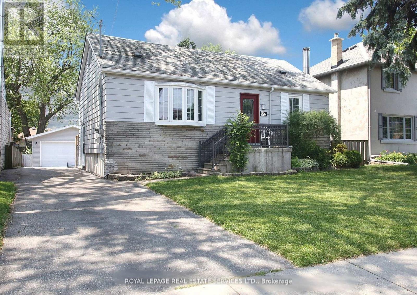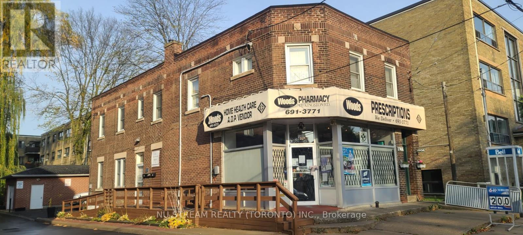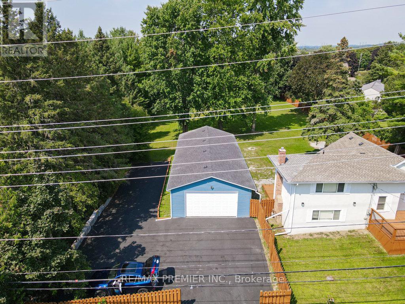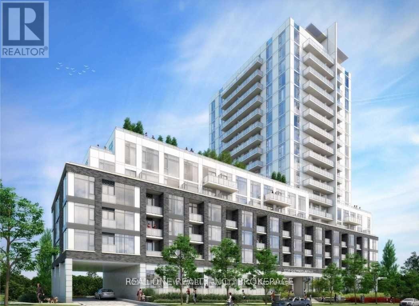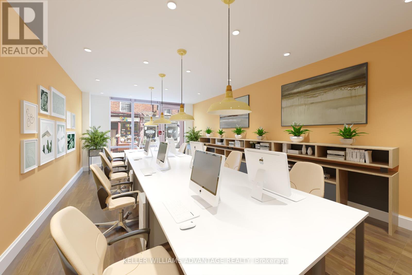25 D'eva Drive
Vaughan, Ontario
Beautifully renovated, bright, and modern family home in prime Thornhill Woods. Located on a quiet, child-friendly street, this home features 4 bedrooms, 5 bathrooms, and a finished basement. Highlights include hardwood floors, pot lights, porcelain tiles, quartz countertops, built-ins, and California shutters throughout. Outside, enjoy the extended interlock driveway, no sidewalk, interlocked backyard, and custom front door. A must-seebook your private showing today! (id:54662)
Sutton Group-Admiral Realty Inc.
195 Arnold Avenue
Vaughan, Ontario
First time offered for sale since 1967! Bring your dreams to life at 195 Arnold Avenue! Situated on an astounding 100x178 foot lot, this bungalow is surrounded by multimillion dollar mega-mansions and presents a truly rare opportunity - choose to either build your dream home close to all of Thornhill's finest amenities, or modernize this immaculately maintained 2639 square foot bungalow. Kept in pristine condition, this home has been meticulously cared for and thoughtfully added to - enjoy an extension completed in the 80s to add an additional Sunroom/Family Room, additional storage, and a Greenhouse. A walk-up separate entrance allows for easy access to the garden in the backyard, or an additional entrance for guests when entertaining in the oversized basement Recreation Room. This is truly a unique offering - seldom does a home with such opportunity come available. Foster your imagination at 195 Arnold Avenue! **EXTRAS** Rare opportunity in the neighbourhood to purchase an extremely livable bungalow and get a residential mortgage while preparing to build your dream home or modernize an already fantastic home! (id:54662)
Keller Williams Empowered Realty
227 Frederick Curran Lane
Newmarket, Ontario
Premium Ravine Lot!! Breathtaking View!!! Stunning 4 Br Home In Desirable Family Neighbourhood With W/O Ready to Go Two Rental Bsmnt Apartments. This Beautiful Home Features: Open to Above Main Entrance W/ Wainscoting Panels; 9' Ft Ceilings, Hardwood Floors,Crown Mouldings, Pot Lights on Main Level. Spacious Family Room W/ Accent TV Wall With B/I Wall Unit and Gas Fireplace.Gorgeous Kitchen With Granite Counters, Back Splash and Walk-out to stunning Sun Deck Overlooking Green space & Pond . Den on Main Level. Smooth Ceilings, Closet Organisers in All Bedrooms. Updated Bathrooms W/ Granite Countertops .Huge Master W/Cathedral Ceiling, Spa Like Ensuite, His & Her W/I Closets. Main level Laundry Room. Professionally Finished Two Bsmt Apartments With Separate Entrance: One of them Studio W/ Bathroom $ Kitchen, Another One is W/O 1 (id:54662)
Royal Team Realty Inc.
Main - 24 Hoake Road
Markham, Ontario
Welcome To This Four-Bedroom Custom Built Beautiful Home Situated In A Quiet Neighbourhood. Pot Lights, Oak Staircases, Hardwood Floors, Separate Family Room & Living Room, Main Level Laundry Room, Patio Doors Leading To Summer Days Relaxation On The Deck. 2 Mins From 407. Close To Many Schools And Public Transit. (id:54662)
Homelife/future Realty Inc.
G&l - 26 Southdale Drive
Markham, Ontario
Newly Renovated Basement Apartment and Ground Floor Great Room with Fireplace walkout to Sunroom enclosed by Sliding Glass Doors in Prestigious Bullock Area with Prominent Schools, Parks, Community Centre & Shopping Centres. Completely Self-Contained with Separate Entrance through Rear Door, Laminate Flooring & Potlighting thruout, Living Room combined with Granite Kitchen with Ceramic Backsplash, Upscale Finishings Throughout, Open Concept Practical Layout. **EXTRAS** Tenant to be responsible for 40% of Household Utilities Costs. (id:54662)
Century 21 King's Quay Real Estate Inc.
Ll - 26 Southdale Drive
Markham, Ontario
Newly Renovated Basement Apartment in Prestigious Bullock Area with Prominent Schools, Parks, Community Centre & Shopping Centres. Completely Self-Contained with Separate Entrance through Rear Door, Laminate Flooring & Potlighting thruout, Living Room combined with Granite Kitchen with Ceramic Backsplash, Upscale Finishings Throughout, Open Concept Practical Layout . **EXTRAS** Tenant to be responsible for 30% of Household Utilities Costs. (id:54662)
Century 21 King's Quay Real Estate Inc.
305 - 9519 Keele Street
Vaughan, Ontario
Welcome to The Amalfi located in the prime area of Maple. This Unit Shows Pride Of Ownership And Is Loaded With Tons Of Upgrades: A Gourmet Kitchen With Granite Counter Tops, Upgraded Cabinets, Pantry, Crown Mouldings, A Gorgeous Fireplace With White Mantel, Dark Hardwood Floors, Closet Organizers , potlights, french door , 9"smoothed ceiling, Wooden decking on the balcony , Ideal Split Bedrooms Layout , Spacious & Bright!!! Enjoy The Beautiful Courtyard Views & Bbqs. Excellent Building Facilities Including Bocce Court, Heated Indoor Pool, Sauna & Change Rooms, Exercise Room, Lounge/Party Billiard. **EXTRAS** 1 locker , 1 parking space , Upgraded Bathroom Fixtures, French Doors (id:54662)
Homelife Frontier Realty Inc.
806 - 88 Scott Street
Toronto, Ontario
This stylish bachelor condo features an open-concept living space with a modern kitchen equipped with a fridge, stove, cooktop, and dishwasher. Located where the Financial District meets the historic St. Lawrence neighbourhood, this prime location puts the best of the city right at your doorstep! Enjoy top-tier amenities, including a 24-hour concierge, guest suites, residents' lounge, indoor pool, fitness studio, steam room, and outdoor terrace. Steps to King Station, St. Lawrence Market, Berczy Park, Harbourfront, Scotiabank Arena, theatres, restaurants, shopping, and more! (id:54662)
RE/MAX Plus City Team Inc.
4023 3rd Line
King, Ontario
Discover the perfect blend of minimalist living and modern design with this stunning tiny home. This model offers a sleek, compact layout that maximizes every square foot, featuring a cosy living area, a fully functional kitchen, and a stylish bathroom. Thoughtful details like large windows flood the space with natural light, creating an airy, inviting atmosphere. Built with high-quality materials and sustainable practices, this tiny home is ideal for those seeking a simpler, eco-conscious lifestyle. Whether as a primary residence, vacation retreat, or rental property, this turnkey tiny home delivers comfort, style, and functionality in a beautifully designed package. Don't miss the chance to own a piece of innovative living! NO LANDED INCLUDED. 10-YEAR WARRANTY INCLUDED **EXTRAS** Energy-efficient design, premium appliances, smart storage solutions, modern fixtures, spacious loft bedroom, large windows, outdoor deck, sustainable materials, low-maintenance, move-in-ready. Perfect for modern, eco-conscious living. (id:54662)
Royal LePage Flower City Realty
77 Harry Cook Drive
Markham, Ontario
2 Brs On 2nd Floor Rental, 2nd Br & 3rd Br Only & A Exclusive Bathroom On 2nd Floor. Share & Use All Places Of House With Landlord Except The Master Room & The Garage. Tenant Pay 2/3 Utilities Cost. Tenant Use The Driveway For Parking. The Rent Includes WIFI. Clean & Bright Freehold Townhome Conveniently Located In Desirable South Unionville Community. Close To Go Station, Hwy 407 & Hwy 7, T & T Supermarket, Restaurants, School, Markville Mall. Open Concept Main Flr. Features Double Door Entry. Modern Kitchen Includes A Good Sized Breakfast Area With W/O To The Patio. Flooring Is Hardwood On Both Levels. Upgrades Include Pot Lights And Granite Countertop In Kitchen And Bathrooms. (id:54662)
Royal LePage Peaceland Realty
201 - 4700 Highway 7 Road
Vaughan, Ontario
Largest one-plus den floor-plan in the building, this ultra functional design provides unparalleled convenience: a turn-key solution. Soaring 10-foot ceilings add opulence and grandeur, fully separate den can be nursery, office, lounge or extra sleeping quarters; incredible flex space. Skip the elevator and take the convenient lobby master staircase to catch transit at your doorstep or walk the pup. Primary bedroom feat. Huge walk-in closet and ensuite, w/o to sprawling south facing balcony. 2 bathrooms! Great parking spot location! Vista Parc Condos offer exceptional amenities, including party room, meeting space, fitness center, secure entry system, and guest suites. **EXTRAS** Located minutes from Vaughan Metropolitan Centre, Highway 400, and 407, this property offers seamless transit access and is within walking distance to shopping, parks, schools, and all essential amenities. (id:54662)
Royal LePage Your Community Realty
190 Gibson Circle
Bradford West Gwillimbury, Ontario
Welcome to a newly renovated 2 bedroom basement apartment. This 2 bedroom basement is carpet free with laminate flooring and pot lights throughout. New kitchen backsplash and the appliances were purchased in late 2023. The Tenant will have access to their own private laundry room. One newly renovated 3 piece washroom with a stand up shower. No pets. No smoking. Tenant pays 30% of water and gas. Separate hydro meters. **EXTRAS** 1 driveway parking (id:54662)
RE/MAX Experts
4244 Doane Road E
East Gwillimbury, Ontario
You have found the perfect slice of rural life. Beautiful 3 bedroom fully finished backsplit with walkout on the lower level to patio, fenced yard and great views. In addition to being able to live in peace this 25 acre property offers many potential sources of passive income through leasing the farm land, ~10,000sqft arena, fully finished workspace/office, or the open space that can be used in as many ways as you can imagine. You will still be close to everything you need!! 7 mins to Foodland, 15 min to Davis/Leslie area plazas and new growth, and for those who still need to get to the city you are still very accessible with only 10 mins to get onto the 404 or 16 mins to the GO train station. Accessory building is fully legal with separate septic system, wet bar/ kitchenette, a full washroom, independent A/C and Heat, large open area, fireplace, and 2 private offices. Opportunities like these do not come by often. **EXTRAS** Generlink generator backup connection is installed and ready to use. All appliances in the kitchen, washer and dryer, security system included. (id:54662)
Coldwell Banker The Real Estate Centre
1011 - 55 Lindcrest Manor
Markham, Ontario
Gorgeous 2-Storey Townhome Located in Desirable Cornell Markham! Featuring 3Br+Den, 2 Bath, Den/Office Is Ideal For Working From Home, Laminate Floors Throughout, Open Concept Layout, Stained Oak Stairs, Smooth Ceilings, Custom Living/Dining Divider, Large Windows for Natural Light, Walk-Out to Balcony & Private Outdoor Patio, Freshly Painted, 1 Parking Spot & 1 Storage Locker conveniently located right beside Unit!!! Close To Hwy 407/Hwy7, Schools, Parks, Public Transit, Hospital, Community Centre, Go Transit, Markville Mall & More! (id:54662)
RE/MAX Excel Realty Ltd.
38 Benoit Street
Vaughan, Ontario
AAA Tenants Only. No Pet. No Smoke. Modern Townhouse 3 Br +4 Bath+ 2 car garage ! 10' Ceilings on Main Floor with Two Balconies. Great Open Concept With Functional Layout. Laminate Flooring On Main Floor. Bright With Large Windows, Sunny South/North Exposure. Prim Br W/ Hug W/I Closet. Close Distance To Tons Of Amenities. 5 Mins To Go Station, Close To Hwy 400, Wonderland, Vaughan Mills, Cortellucci Hospital. **EXTRAS** Landlord Accepts Short Term Rent. Tenant pays All Utilities & Tenant Insurance. Tenant Is Responsible For Garbage Removal, Snow Removal And Lawn Care. The Whole House Is Furnished. (id:54662)
Homelife Landmark Realty Inc.
28 Beatty Crescent
Aurora, Ontario
Stunning Renovated 4+1 Bedroom Home In Prime Aurora Highlands - Pool-Sized Lot! Welcome To One Of The Biggest And Most Premium Lots In The Sought-After Aurora Highlands! This Exceptional Home, With Over 4000 Sq. Ft. Of Living Space, Has Been Meticulously Renovated By A Professional Designer To The Highest Standards, With Over $350K In Upgrades. Boasting A Very Functional, Open-Concept Layout With Abundant Natural Light, This Home Is Perfect For Both Family Living And Entertaining. From The Brand-New Windows, Floors, And Staircase To The Custom Blinds And New Lighting, Every Detail Has Been Thoughtfully Considered. You'll Also Enjoy A Modern, Enhanced Curb Appeal With A New Driveway, Interlock, And Professional Landscaping. Step Inside To Find Rich Hardwood Floors, Decorative Pillars, And A Spacious Office With French Doors And A Separate Entrance Ideal For Working From Home. The Gourmet Kitchen Is A Chefs Dream, Featuring High-End Stainless Steel Appliances, A Stylish Granite Backsplash, Granite Countertops, And An Eat-In Area That Walks Out To An Extended Deck, Perfect For Summer Gatherings. The Upper Level Includes A Primary Suite With A Massive Walk-In Closet, Sitting Area, And A Huge Ensuite Bathroom A True Retreat With Spa-Like Finishes, Perfect For Unwinding. Additional Upgrades Include New Insulation And Drywall In The Garage (2025), As Well As A New Fence On The Left Side (2024). Don't Miss Out On This Incredible Opportunity! With A Pool-Sized Lot, Modern Finishes, And Unbeatable Location, This Home Is Sure To Impress. **EXTRAS** The In-Law Suite, Can Be INCOME POTENTIAL, Complete With A 2ND KITCHEN And WALK OUT That Walks Out To The Fully Landscaped Backyard. This Home Offers Easy Access To Schools, Shopping, Parks, And Commuter Routes. (id:54662)
Forest Hill Real Estate Inc.
9 Pomander Road
Markham, Ontario
Rare 75.66 x131.15ft, South Facing Premium Lot On The Most Sought After Streets In The Heart Of Unionville! Live In & Renovate Or Build Your Dream Home, The Possibilities Are Endless. Sitting On An Almost 1/4 Acre Lot & Nestled Amongst Newer Custom Builds, This Well-Maintained Property Currently Features A 1828 Sq. Ft. Bungalow. Hardwood Throughout Living & Dining Areas. Large Master Bedroom Addition Boasts An Ensuite Bath & Walk-In Closet With A Walkout To The Private Yard. Steps From Unionville Main St & Toogood Pond! For New Build - 3 Car Garages With Appx 5500sf For 1st & 2nd Floor. Architectural, Structural, HVAC, Floor Layout, Truss Design Are Ready. Grading Application/Zoning Pending Signing Off By City. Building Permit Application Submitted. Architectural Design Fee And All Engineer Fee Paid Off. Ready To Build. Trees At The Front & Backyard Are Approved For Removal. Plan Available Upon Request. (id:54662)
RE/MAX Prohome Realty
25 Owens Road
New Tecumseth, Ontario
Located in the beautiful Treetops community, this detached 4+1 bedroom, 4 bathroom home with over 2650 sq ft of living space features an open concept design with large windows that provide generous natural light. Situated on a winding street one block from the park, this home is move in ready with engineered hardwood flooring, upgraded kitchen cabinets, granite countertops throughout, central vacuum, electric vehicle charge point in garage, garage door opener, external pot lights and a generously sized and fully fenced backyard **EXTRAS** Finished basement includes an office, second laundry area and an additional master suite with walk in closet and bathroom containing an extra large double shower, heated tile floors and deep soaker tub. (id:54662)
Homelife Top Star Realty Inc.
14 Barr Crescent
Aurora, Ontario
location location location beautiful townhouse in excellent area, safe community close to shoppingtransportations parks recreations, close to French Catholic and public school, separate entrance toa unfinished basement that will create income, well maintained house (id:54662)
Homelife Frontier Realty Inc.
Bsmt - 401 Cranston Park Avenue
Vaughan, Ontario
Fabulous, Beautiful, Furnished 1-Bedroom Basement Apartment With A Separate Entrance And Laundry. Full Kitchen With Fridge, Stove, Breakfast Area. Large Bedroom. 2 Parking Spot Is Available If Required. Perfect For A Single Person Or A Couple. This Unit Offers A Convenient Living Solution In A Desirable Neighborhood. Steps To Parks And Trails, Schools, Maple Go Station, Grocery Shopping HWY 400, Mackenzie Health Cortellucci Vaughan Hospital. You Don't Want To Miss Out On This One! **EXTRAS** Central Air & Internet Included In The Rent. Price include all utilities. (id:54662)
Century 21 People's Choice Realty Inc.
17 Wellington Street E
Aurora, Ontario
Welcome to 17 Wellington St. Built in 1860, this 2 storey Georgian stuccoed house remains as one of the few surviving pre-confederation houses in Aurora. Located in Aurora village, this historical property sits on a 161 ft deep lot. Featuring, 3 self containing one bedroom units, and 4 total baths. Rear garage converted into 5 individual rental storage units. 2/3 units tenanted, high income generating property in prime downtown, Aurora. 3rd Unit is freshly renovated ready to be tenanted. Walking distance to Transit (Go Train, Bus) Restaurants, Grocery, Entertainment, Community Centre, and so much more. **EXTRAS** Property is also zoned commercial PDS1 check with town of Aurora for allowance's. A ton of potential for future uses (id:54662)
Right At Home Realty
17 Wellington Street E
Aurora, Ontario
Welcome to 17 Wellington St. Built in 1860, this 2 storey Georgian stuccoed house remains as one of the few surviving pre-confederation houses in Aurora. Located in Aurora village, this historical property sits on a 161 ft deep lot. Featuring, 3 self containing one bedroom units, and 4 total baths. Rear garage converted into 5 individual rental storage units. 2/3 units tenanted, high income generating property in prime downtown, Aurora. 3rd Unit is freshly renovated ready to be tenanted. Walking distance to Transit (Go Train, Bus) Restaurants, Grocery, Entertainment, Community Centre, and so much more. (id:54662)
Right At Home Realty
1008 - 65 Oneida Crescent
Richmond Hill, Ontario
Welcome to this bright and beautiful 2-bedroom + den unit, featuring a den with a floor-to-ceiling window. Direct access to an open and spacious balcony from the living/dining room and master bedroom. This unit offers a standout layout filled with natural light and is complemented by a wide range of amenities, including rooftop terrace with BBQ, indoor pool, yoga room, gym, weight room, party/meeting room, theatre room, guest suite, and visitor parkings. It also includes 1 parking space and 1 locker. This unit is situated in one of Richmond Hills most desirable areas. Conveniently located just minutes from Hillcrest Mall, movie theatre, highway 7, highway 407, restaurants, transit, school, and more. (id:54662)
Royal LePage Your Community Realty
82 Derby Court
Newmarket, Ontario
Unparalleled Craftsmanship In This Completely Redesigned Executive Home In Newmarket's Most Convenient Location. **COURT Location With PIE-SHAPED Lot** 3000+ Sqft Above Grade With Large Top Floor Addition Added In 2007. Walk-In To Main Level With New Kitchen('19) S/S Apps, Quartz Counters, Pantry, Family Sized Island. Next Is The Large Dining Room Perfect For Entertaining, Trimmed Out With Over-The-Top Crown Mouldings And Casings, Pot Lights & Hardwood Floors . Upper Levels Consist Of 5 Bedrooms, Three Ensuite Baths, Two Primary Bedrooms W/ W/I Closets Plus Balcony O/L One Of Newmarket's Best Views. Skylights Bring Extra Light, Quality Finishes Throughout, No Expense Spared When Remodeling This Home. **4 W/Os To Landscaped FULLY Private Yard With INGROUND 36' Kidney Pool**. Lowel Lvl Abv Grade Family Room Could Be Transformed Into In-Law Suite. Stone Facade, Interlock Driveway, Vinyl Windows, Bay Windows In Every Bedroom, Upgraded Mechanicals & A Premium Location. Steps To Upper Canada Mall, Huge Park With Pickle Ball/Baseball Diamond, Shops & Restaurants, High Rated Schools. Short Drive To 404, 400, South Lake Hospital. **EXTRAS** 200 Amp Panel, Water Pressurizing Pump, Sump Pump ('24), On-Demand Hot Water ('23), Furn('16), CAC('12) Wall AC, 50 Yr. Steel Roof ('07), Garburator. (id:54662)
RE/MAX West Realty Inc.
630 - 7165 Yonge Street
Markham, Ontario
Beautiful World on Yonge. Unobstructed South View Corner. 2bdr plus study unit comes with parking and locker, 870 Sqft+ large Balcony 80 Sqft. Features Include Tons Of Natural Light, engineered hardwood Floors, Open Concept Modern Kitchen, Granite Counter Tops, And Open Concept. Direct Access To Shops On Yonge(A Retail Mall, Grocery Store, Restaurants, Offices, & Medical). Great Amenities: Fitness Center/Swimming Pool/Party Room, Guest Rooms, Screen Golf Etc **EXTRAS** Easy Showing. Lock box, Buyer Agent Verify All the Measurements. (id:54662)
Homelife Frontier Realty Inc.
70 Shannon Road
East Gwillimbury, Ontario
This beautifully renovated family home in Mount Albert offers the perfect blend of comfort and style, swimming pool & Ravine in the back With 3 bedrooms plus a versatile media room that can easily convert into a 4th bedroom, theres plenty of space for everyone. The large family room, complete with a cozy gas fireplace, creates a warm and inviting atmosphere for gatherings, while the spacious living room and welcoming foyer enhance the home's charm. Step outside to a stunning backyard retreat featuring a deck and an in-ground pool (approximately 4 ft deep), ideal for outdoor entertaining and creating cherished family memories. The updated kitchen, equipped with new appliances, connects seamlessly to the dining area with a walk-out to the deck for effortless alfresco dining. Completing this incredible home is a finished basement with a bathroom and separate entrance, offering additional space or income potential. Dont miss out on this exceptional opportunity! **EXTRAS** Back to Ravine, In-ground Pool, New Appliances, New Floors, New Paint throughout, tons of pot-lights, Too many upgrades to list. Back to Ravine, gorgeous backyard. (id:54662)
Royal LePage Your Community Realty
Bsmt - 589 Belview Avenue
Vaughan, Ontario
Basement only. in High Demand Woodbridge Area. Kitchen, Bedrooms, Family Room With Separate Entrance. Close To All Amenities. Tenant To Pay 33% Of All Utilities. No Pets & No Smoking. (id:54662)
Sutton Group-Admiral Realty Inc.
Bsmt - 86 Charles Brown Road
Markham, Ontario
Quiet Neighbourhood, Very Well Maintained, Bright And Spacious One Bedroom Basement For Lease. Kitchen With Upgraded Faucet And Cabinets And Quartz Counter Top. Close To High Rank Schools, ETR 407, And All Amenities, Shopping, Banks, Parks, And Much More. ** This is a linked property.** (id:54662)
Homelife/future Realty Inc.
1046 Lebanon Drive
Innisfil, Ontario
Celebrate This Stunning 75x200ft In Gorgeous Alcona Neighborhood Only Walking Distance from Innisfil Beach Park, Lake Simcoe. This Gorgeous Slice Of Lilac Heaven Boasts A Stunning Private Backyard Oasis With New Deck & Scenery. Enjoy Unparalleled Attention to Details & Finishes Throughout Its 2550+ Sqft Of South Exposure Serene Living Space With Expansive Open Concept Living &Dining Room Equipped With Smart Modern Technology. Live In Modern Style With Luxury Features, Onyx Porcelain Tile Flooring, Engineered Hardwood Flooring, Stunning Smart Lighting Dimmable Fixtures, Floor To Ceiling Fireplace, Gorgeous Gourmet Custom Kitchen Cabinetry With Built In LED Lighting, Backsplash, Oversized Centre Island, Schluter System Wheelchair Accessible Baths, New 4"x6" Framing, Insulation, Drywall, Plumbing & Electrical Systems. This Haven Is Pedestrian Friendly &Centrally Located To Top Rated Schools, Parks, Trails, Golf Courses, Recreational Facilities, Shopping Centers, Highway 400 & Go Station. **EXTRAS** Heat Pump Hot Water Tank Is Owned! View Feature Sheet For Unbelievable Details! (id:54662)
RE/MAX Hallmark Realty Ltd.
86 Church Street S
Richmond Hill, Ontario
Great Investment Opportunity! Potentially a Piece of the Puzzle in the Future Development of a Plaza on Yonge Street or an Immediate Project for a Detached Home, Two Semis, or Three Townhouses! This 3 Bedroom Raised Bungalow Is More Than Just A House.Its A Gateway To Your Future Success. Whether You're An Investor Or A Family Looking To Craft Your Dream Home, This Property Is A Canvas For Endless Possibilities. Build New Or Renovate To Your Taste.The Choice Is Yours! With Its Solid Foundation, Great Layout, And Prime Location, This Home Is Set To Appreciate Significantly In Value Over Time. Smart Investments Like This Don't Come Around Often. Act Now, And Secure A Property That Promises Not Only Comfort Today But Also Fabulous Profits In The Future. Seize This Opportunity to Build or Invest in a Promising Location! (id:54662)
RE/MAX Hallmark Realty Ltd.
6465 King Road
King, Ontario
Amazing opportunity to own a brick bungalow located on prime King Rd in growing Nobleton. Extra-deep lot with 668 feet depth with lots of potential - like a cottage in the city. Well-maintained home with 2 spacious bedrooms on the main floor, 2 bedrooms in the basement. Large garden shed in the backyard. **EXTRAS** Excellent long term tenants willing to stay or move with 90 days notice. (id:54662)
Homelife/bayview Realty Inc.
6531 King Road
King, Ontario
Stunning all-brick bungalow located on prime King Rd in growing Nobleton. Large lot with huge frontage and 200 feet depth with lots of potential. 3 Spacious bedrooms with hardwood floors, separate living and dining rooms, walk-out to spacious backyard. Beautiful and very clean home. Excellent location near shopping, hwy 27, top schools, parks, & trails. **EXTRAS** Excellent tenants willing to stay or leave with 90 days notice. (id:54662)
Homelife/bayview Realty Inc.
186 Pine Valley Crescent
Vaughan, Ontario
Dramatic Curb Appeal Within The Exclusive Narrows Of Pinewood Estates. Unparalleled In Grandeur. This Private Oasis Exudes Elegance In Luxury Appointments and Is Pristinely Positioned Within The National Golf Club - Canada's Premier Golf Community. Perfect For Grand Entertaining & Family Life. Exquisitely Designed Interior & Exterior. Heated Circular Parking Courtyard & Driveway For Up To 12 Cars. Soaring Grand Living Room With Dramatic Two-Storey Porcelain Slab Fireplace and Serene Views Of The Lush Backyard Gardens. Gourmet Eat-In Kitchen To Impress Any Chef With Heated Marble Floors and Top of The Line Built-in Appliances. Main Floor Office With Custom Furniture Style Built-Ins. Intricate Illumination Throughout. Full Smart Home Automation. Breathtaking Primary Retreat With Custom White Oak Panelling, 9PC Ensuite, Boutique Style Walk-In Closet, And a Double French Door Walk-Out Onto a Private Balcony. Heated Saltwater Pool With Access to A Magnificent Private Cabana With Soaring14 Ft Ceilings, Bi-folding Doors That Seamlessly Connect The Indoors With Outdoors, Fully Equipped Guest Kitchen, 4PC Bathroom and Laundry. Private Sport Court. Outdoor Fire-pit Lounge. This Home Has It All - Prepared To Be Wowed. **EXTRAS** Gaggenau Gas Cooktop, Sub-Zero Fridge and Freezer, Sub-Zero Double Bev. Drawers, Wolf Electric Oven, Cone. Microwave and Warming Drawer, Panelled Dishwasher, 3XSamsung W&D, Central Vac, Dog Shower.Back-up Generator. 400AMP Service (id:54662)
RE/MAX Realtron Barry Cohen Homes Inc.
4 Shepmore Terrace
Toronto, Ontario
Beautifully maintained. Freshly painted. 3 bedroom home with no sidewalk (can park 4 cars)!! This beauty features hardwood floors on main & 2nd floor, custom kitchen w/ granite counter tops & breakfast bar, S/S appliances, newer washer/dryer, finished basement with 3 piece bath, custom 2 tier decks with two garden sheds at backyard. Hot water tank (owned). **EXTRAS** Furniture separate sale. (id:54662)
RE/MAX Metropolis Realty
92 Atlee Avenue
Toronto, Ontario
Attention builders, renovators and home buyers! Your home awaits on this generous 45 x 125 lot in the highly sought-after Cliffside Village. This charming residence boasts four spacious bedrooms, an inviting eat-in kitchen that opens to a sunroom, and a large backyard, perfect for hosting unforgettable gatherings. The finished basement, complete with a kitchen and separate entrance, offers an in-law suite or fantastic income-generating potential. Bask in the west-facing backyard, drenched in sunlight - ideal for gardening and relaxation. Located within walking distance to parks, TTC, Scarborough GO Train, schools, shopping, and the breathtaking bluffs, this property offers unmatched convenience and beauty. Seize this incredible opportunity to own a versatile home that caters to both your living and investment needs. This property is a must-see! **EXTRAS** Large 19x22 ft garage, driveway for six vehicles and garden shed all compliment this wonderful home. (id:54662)
Royal LePage Real Estate Services Ltd.
Main-R - 130 Kingston Road
Toronto, Ontario
Location, Location, Location!!! Downtown Buses/Streetcars Station At Front On Kingston Road, Close To Theatre, Pharmacy, Convenient Stores, Coffee Shops, Restaurants, LCBO And The Beaches. Quiet Neighborhood. (id:54662)
Nu Stream Realty (Toronto) Inc.
270 Conlin Road E
Oshawa, Ontario
Welcome to this spacious home on a private corner lot by Oshawa Creek, set on nearly an acre of land for ultimate tranquility and convenience. The expansive backyard features two decks perfect for outdoor gatherings and relaxation. A standout feature is the impressive 1,440 sq ft heated garage/workshop, complete with a driveway and sliding doors, making it ideal for hobbies, storage, or a home business. Inside, the open-concept design boasts a sunken living room filled with natural light, seamlessly flowing into the dining area. The second floor offers a versatile loft space, perfect for an office, playroom, or additional lounge area. Recent upgrades include a new roof, gutter screening, asphalt paving, outdoor lighting, a 200-amp panel, a renovated basement kitchen, laminate flooring, and update bathrooms. Conveniently located near Durham College, parks, a golf course, and Cedar Valley Conservation Area, this home combines privacy with accessibility. Multiple entrances and walkouts provided excellent investment potential, whether for personal living or rental income. (id:54662)
RE/MAX Premier Inc.
Bsmt - 36 Cragg Crescent
Ajax, Ontario
Great Location, Quiet Street, Friendly Neighborhood, Open Concept, Walk To School. Park, Ajax Community Centre. Minutes To 401 & 407, Taunton Shopping Center & Walking Distance To School, No Pet, No SMoker. One Parking Available. Tenant Pays 40% Utilities And One Parking Available. (id:54662)
Homelife/future Realty Inc.
1503 - 3220 Sheppard Avenue E
Toronto, Ontario
One Bedroom Suite At East 3220 Condo. Bright, Spacious + Open Concept And Functional Layout. Large Balcony Facing North W/A Beautiful Park View. Modern Design Kitchen W/stainless Appliances. Laminated Floor Throughout. Bedroom W/Large Walk-in Closet And Large Windows. Excellent Location, Mins To TTc, Public Transit, Schools, Parks, Grocery Stores, Lots Of Restaurants, Easy Access Hwy 401/404. One Parking. Amenities Include a rooftop garden oasis w/BBQs, Gym, Large Party Room, Saunas, Guest Suites, Theatre, Kids Play Room, Visitors Parking & 24/7 concierge. (id:54662)
Homelife New World Realty Inc.
Basement - 16 Lombardy Crescent
Toronto, Ontario
Finished Basement With Separate Entrance Basement With 1 Kitchen, 3-Pc Bath. Minutes To Great Amenities: Public Transit, Groceries, Pharmacy, Parks, Schools And Much More! (id:54662)
Realty 21 Inc.
219 Wheeler Avenue
Toronto, Ontario
Stunning Custom-Built 5+1 Home in The Beaches. Brand New & Move-In Ready! Welcome to this brand-new, custom-built masterpiece, where luxury meets modern design. This 5-bedroom home is perfectly finished, offering high-end craftsmanship and impeccable attention to detail. The primary bedroom loft is a private retreat, featuring a spa-like 5-piece ensuite, a walk-in closet with custom built-ins, and a private balcony to enjoy your morning coffee. Step outside to beautifully landscaped front and backyards, designed with elegant stonework for low-maintenance luxury. The property includes a single-car garage plus a private driveway with space for two additional vehicles, a rare find in this sought-after neighbourhood! Located just minutes from the lake, parks, trendy shops, and top-rated schools, this home offers an unmatched lifestyle in one of Toronto's most coveted communities. Don't miss this one-of-a-kind opportunity! (id:54662)
Royal LePage Signature Realty
105 - 2213 Kingston Road
Toronto, Ontario
Live where you work greatest commute ever! 1,123sq ft live/work permitted unit spread over two floors in a rapidly growing Birchcliffe/Cliffside community. This adaptable area offers a unique chance to live in a 1 bed, 1 bath with 523 sq ft of retail/office space w direct access to Kingston Rd in a well-trafficked location. Ground floor commercial space, floor to ceiling windows & great signage potential. Commercial space is currently in shell condition and landlord will consider some renovations for a great tenant. Some suggested uses could include medical, business, professional use (architect, lawyer, accountant, etc), media marketing office, educational use, massage, spa, fitness, bistro, retail store (pet services and supplies, clothing, cosmetics, make up artist, artist studio, etc. Your vision can be had at this location! Separate upper floor is a 600 sq ft residential unit w/open-concept layout. The living/dining room combo features floor to ceiling windows w/ NE and NW views. The modern kitchen is well-appointed with s/s stove & built in microwave, and integrated fridge & dishwasher. Bedroom features sliding doors and double closet. Full 4pc bath w deep tub, and convenient ensuite laundry. An incredible opportunity to blend modern living w functional workspace. Close to many amenities, restaurants, etc = all within walking distance. **EXTRAS** A+++ building features including dog wash, media room, top floor party room, concierge, & a rooftop terrace w BBQ area, Al Fresco dining area, cabanas, fire pit, and unbeatable panoramic views of the city and unobstructed views of the lake! (id:54662)
Keller Williams Advantage Realty
28 Leyton Avenue
Toronto, Ontario
Charming Detached 2 Storey Home Backing Onto A Stunning View Of Oakridge Park. Lovely Sun Filled Home With A Great Layout. Enjoy An Oversized Deck For Summer Bbq's And Deep Backyard. Amazing Value, Don't Miss Your Chance To Put Your Own Personal Touches On This Home! Front Parking, Steps To All Amenities: Vic Park Station, Go, 24Hrs Ttc, Danforth, Schools, Mosque, Church, Shops, Mins To Downtown & More! (id:54662)
Century 21 Percy Fulton Ltd.
37 Pixley Crescent
Toronto, Ontario
Location Location Location! 3-Bed Room Basement In The Highly Sought-After West Hill Neighborhood. Separate Entrance to the Basement. Laminate floors throughout no carpet, No Neighbors At the Rear, Just Steps To Lake Ontario. Convenient Location, Steps To Transit, Shopping, Schools, Parks, Kingston Rd & Hwy 401. The tenant pays 40% of utilities, one parking. (id:54662)
RE/MAX Community Realty Inc.
584 Woodmount Crescent
Oshawa, Ontario
Just Move-In & Enjoy Stunning, Bright & Spacious Detached 2-Storey House With 3 Br & 3 Washrooms In Highly Demanding Samac Area. Kitchen O/Looks Family Room With Cathedral Ceiling And Gas Fireplace, W/O To Deck Basement Not Included . Safe & Friendly Neighbourhood. Close To Durham College And Oshawa University, High Ranked School, Shopping Mall, Parks, Restaurants Library, Golf Course And More, Few Mins Drive To Hwy 407. Close To All Amenities. (id:54662)
Homelife/future Realty Inc.
Bsmnt - 1283 Townline Road E
Oshawa, Ontario
Recently renovated modern 3-bedroom, 1-bathroom walkout basement showcases a new floor and contemporary finishes throughout. Ideal for a small family, the apartment features ample living space. Enjoy the tranquility of nature while being conveniently located near transportation and other amenities. No smoking, no pets, no backyard access. Don't miss the chance to make this charming apartment your new home! (id:54662)
Royal LePage Ignite Realty
65 Leach Drive E
Ajax, Ontario
Beautiful 4 Bedroom 3 Bathroom Detached Home Located In The Desirable Community Of South East Ajax. Located Just Minutes From Highway 412, Highway 401, Public Transit, Lakeridge Hospital, Steps To Park, Waterfront Trails, Golf Course, Place Of Worship And Much More. This Bright, Open Concept Home Features A Beautiful Spiral Staircase W/ Abundant Light & Offers Engineered Hardwood Floors Thru-Out, Renovated Chef Inspired Kitchen Complete With Quartz Counters & S/S Appliances. The Upper Level Highlights Updated Washrooms & Large Bedrooms. Primary Has Huge W/I Closet & Ensuite., Direct Access From Home To Garage & Smart Wired. Extremely Well Maintained. ** This is a linked property.** (id:54662)
Homelife/miracle Realty Ltd
1777 Douglas Langtree Drive
Oshawa, Ontario
Beautiful 4 Bdrms/3 Washrms Family Home. All Brick. Open Concept Layout. Tribute Built Home In Sought After North Oshawa Neighbourhood. Excellent Location. Very Spacious. Great For Entertaining And Family Gatherings. Large Windows With Lots Of Sunlight. Kitchen With Breakfast Area And Stainless Steel Appliances. Gas Fireplace. Perfect Size Loft That Can Easily Be Used As An Office Or An Entertainment Room. Primary Bdrm With W/I Closet And 5 Piece Ensuite. Access To Garage From House. Close To Schools, Parks, Transit, Shopping & More. Just Move-In & Enjoy!!! (id:54662)
Homelife Galaxy Real Estate Ltd.
