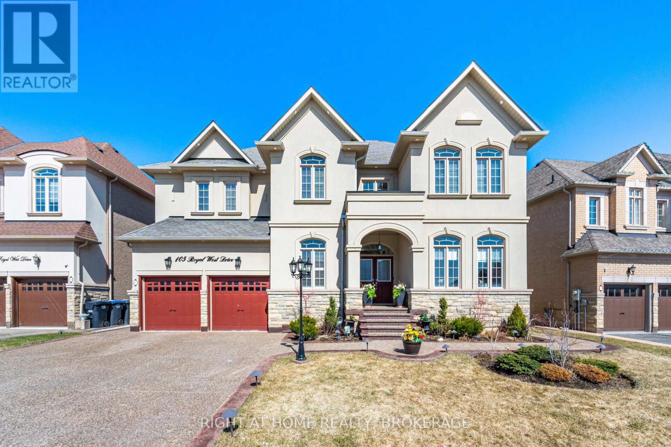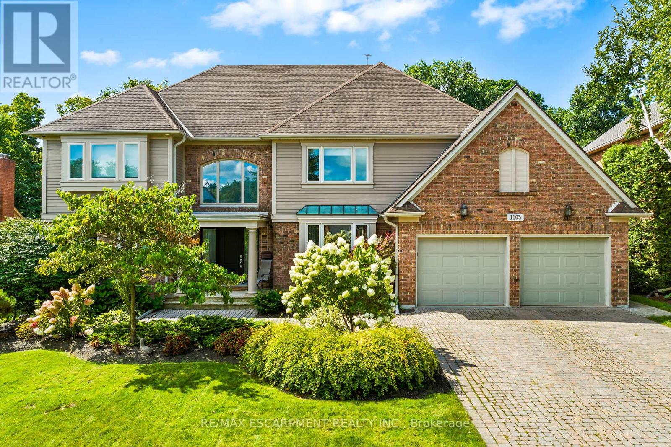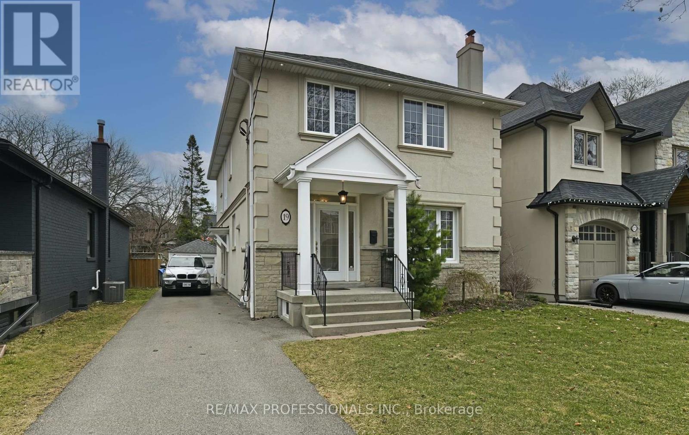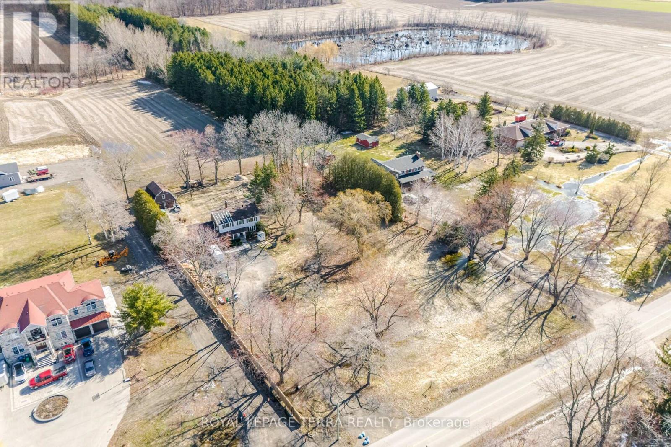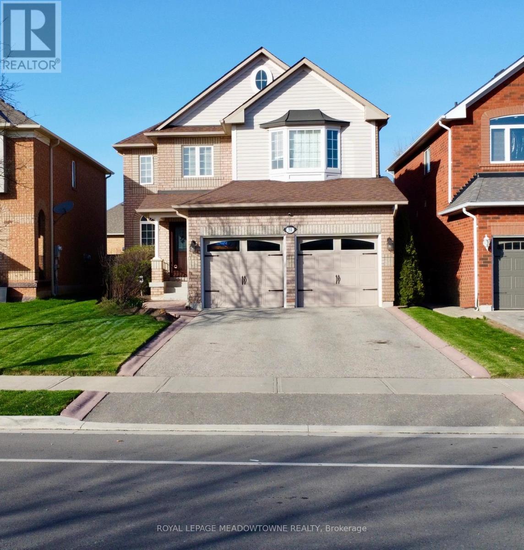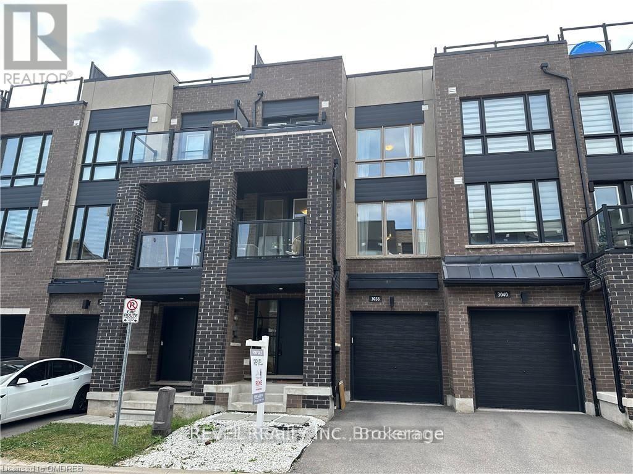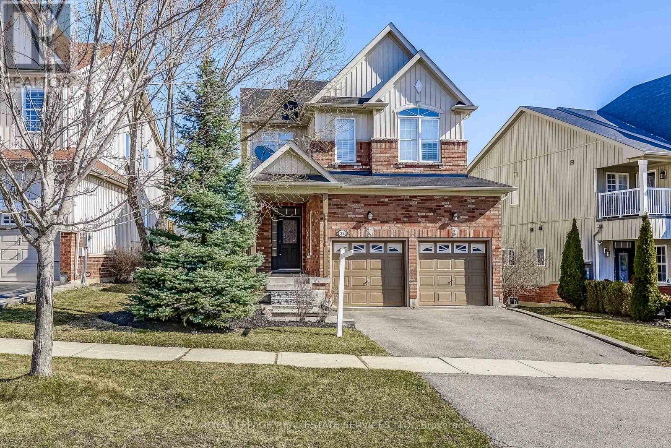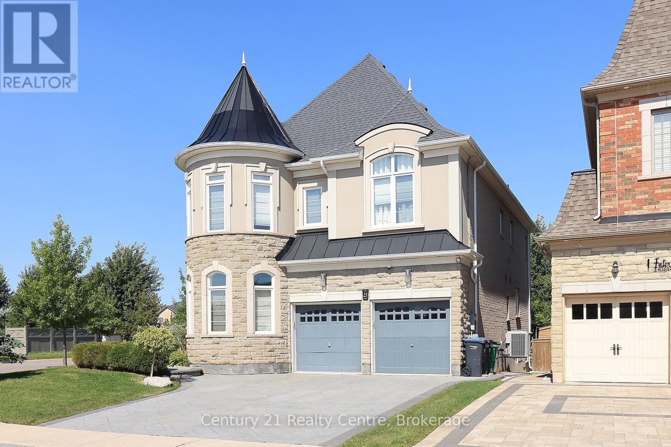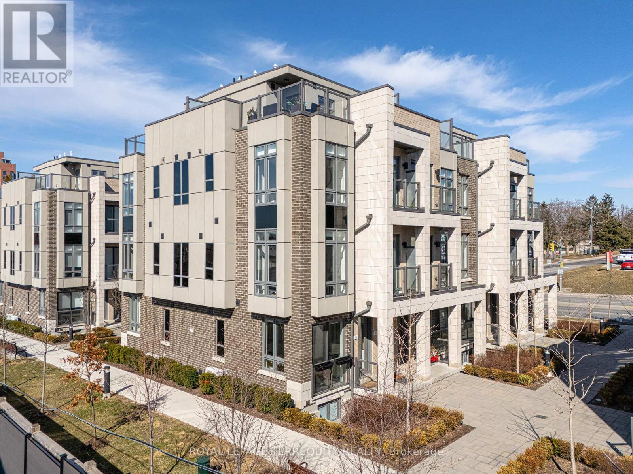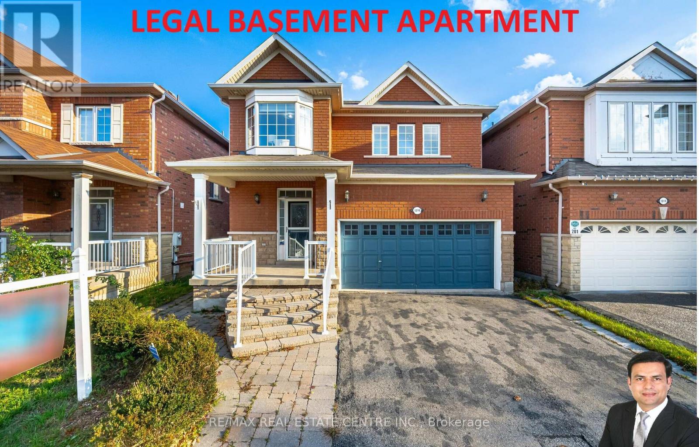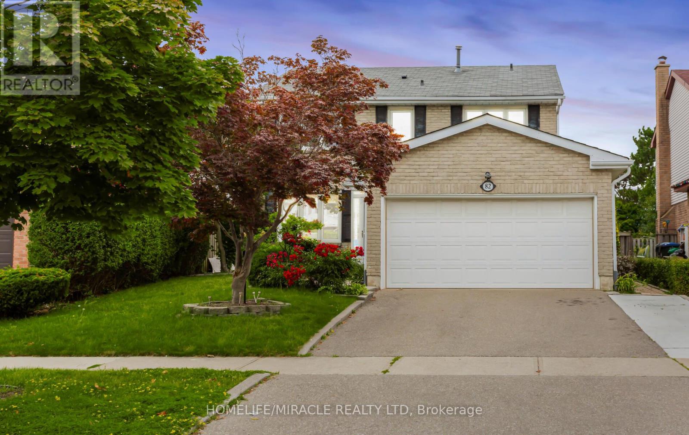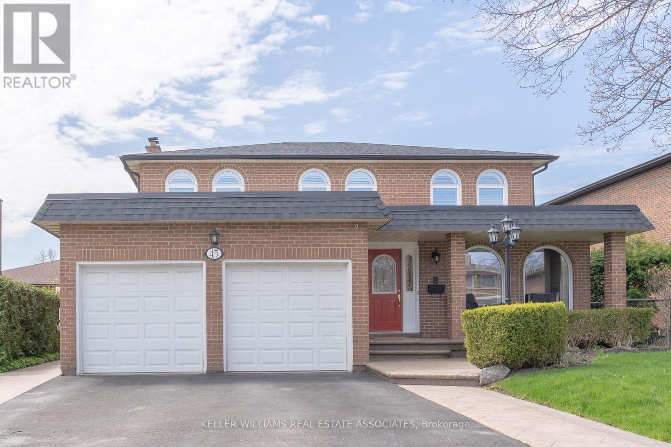105 Royal West Drive
Brampton, Ontario
Look no further! This Credit Valley executive home boasts 6,100+ square feet of living space with a legally finished basement and 7 car parking. As you step through the elegant vaulted foyer, prepare to be captivated by the impressive large living/dining room, designed for those who appreciate the art of entertaining. A generous butler's pantry seamlessly connects to the stunning eat-in kitchen, showcasing exquisite quartz countertops and backsplash, a gas cooktop, built-in oven, fridge and freezer, all inviting you to host friends and family with style. Relax in the cozy family room, where a warm gas fireplace and vaulted ceiling with large windows provide the perfect backdrop for intimate gatherings, or retreat to your personal home office for moments of quiet focus. Ascend to the lavish primary suite, a sanctuary featuring a luxurious soaker tub, a standing shower, his/her sinks that epitomize comfort and taste. Three additional generously-sized bedrooms, each with adjoining bathrooms, ensure ample space for family and guests alike. Discover a luxurious legal basement complete with a media room, wet bar, stylish entertainment area, gym and a spa-like 4-piece bath with a steam shower. Indulge in this exquisite residence all to yourself or effortlessly convert for potential rental income, the possibilities are endless. Step outside to discover your own backyard paradise, with a 30-foot covered cedar deck and meticulously manicured landscaping, perfect for outdoor gatherings or quiet family evenings. The exterior dazzles with a spacious 3-car garage and expansive 4-car driveway. Additional highlights include a professional sprinkler system, ambient exterior pot lights, an electric vehicle charging connection and professionally landscaped front and back yards. This home truly embodies an entertainer's paradise both inside and out! Don't miss this exceptional opportunity to make this stunning property your own. (id:59911)
Right At Home Realty
45 Core Crescent
Brampton, Ontario
Charming 5-Level Side-Split in Prime Peel Village... Welcome to 45 Core Cres. Nestled on a quiet crescent in the highly sought-after Peel Village, this lovingly maintained home is perfect for the entire family. Steps from top-rated schools, parks, transit, and amenities, and just 5 minutes to Downtown Brampton, major highways, the local farmers market, and Peel Village Golf Course, this location truly has it all! Inside, you'll be greeted by a spacious foyer with ample storage leading into a bright den with a cozy gas fireplace and walkout, perfect as a secondary living space or an additional bedroom. Up the stairs, the main level boasts a beautiful kitchen with rich cabinetry, open to a formal dining room and an oversized living room with a massive bay window, flooding the space with natural light. A convenient powder room completes this level. On the upper level, you'll find four generous bedrooms, including a primary suite with a private 3-piece ensuite. The updated 4-piece main bathroom services the additional bedrooms. The Lower level offers a great open room with over sized window allowing tones of natural sunlight to pour through.. that can easily serve as a fifth bedroom, gym, playroom, or home office...The Basement level offers a large, functional living space with a wood fireplace, and tones of storage .Outside, the fully fenced backyard features a large deck with a walkout from the kitchen and an oversized out building perfect for storing equipment and outdoor gear. With parking for 6 vehicles (2 in the garage, 4 in the driveway), this home is ready to accommodate all your needs. Don't miss your chance to live in one of Brampton's most coveted communities. (id:59911)
RE/MAX Real Estate Centre Inc.
RE/MAX Realty Services Inc.
1103 Crofton Way
Burlington, Ontario
Nestled among mature trees, this stunning 3,840 sq. ft. Tyandaga home is an entertainers paradise. From the moment you step inside, soaring ceilings and an open-concept design create an inviting, luxurious atmosphere. The chefs kitchen is the heart of the home, perfect for preparing gourmet meals, which can be enjoyed in the spacious dining area that flows seamlessly into the living room. The impressive primary suite is a true retreat, featuring a generous bedroom, a giant walk-in closet, and a spa-like en suite designed for ultimate relaxation. Step outside, and youll find your own private oasis. Backing onto a serene forest where deer are known to wander, the backyard is a dream with a sparkling pool, a relaxing hot tub (2020), and a charming gazebo perfect for unwinding or entertaining. The property also boasts beautifully refreshed landscaping (2021), while the irrigation and lighting systems (2023) enhance both beauty and convenience. (id:59911)
RE/MAX Escarpment Realty Inc.
19 Charleston Road
Toronto, Ontario
Welcome to 19 Charleston Rd, a beautiful four-bedroom, four-bathroom two-storey home that offers the perfect blend of space, comfort, and functionality for modern living. Freshly painted throughout, the home feels bright, warm, and inviting. The main floor features a cozy gas fireplace in the living room, with a walkout to a private backyard deck perfect for seamless indoor-outdoor entertaining. A charming wood-burning fireplace adds warmth and character to the dining room. Upstairs, you'll find four generously sized bedrooms, including a comfortable primary suite with a 3-piece ensuite bathroom. The spacious finished basement features a large rec room, convenient laundry area, and an additional bathroom ideal for family living. Well landscaped with vibrant perennials including daylilies, peonies, and coneflowers, the garden showcases a stunning array of trees and shrubs: flowering dogwood, pink Quanza cherry blossom, Korean lilac, Japanese maple, dwarf Alberta spruces, spirea, and a 14-ft cedar hedge that frames the private deck. Enjoy the peace of a quiet, family-friendly street just a 6-minute walk to Kipling subway station, close to top golf courses and great schools nearby. Book your showing today a must see! (id:59911)
RE/MAX Professionals Inc.
1 - 110 Frederick Tisdale Drive
Toronto, Ontario
Spacious End Unit, Upgraded Premium Lot, Mattamy Built, Loaded with Upgrades & Fully Finished Basement with Heated Floor, Solid Oak Staircase, Pot Lights. Upgraded Chimney Style Stainless Steel Hood Fan. Granite Counter, Laminated Floor in 1st and Bedrooms. Stainless Steel Appliances. Fireplace, in the Living Room, Walk Out to Terrace. 5th Bedroom can be used as a multi-purpose room, i.e., Rec Room or Guest Bedroom. The Den can be used as a Nursery. The unit has a Large wrap around Rooftop Terrace that boasts beautiful city skylines, and view of the CN Tower on clear nights. Double-car garage is perfect for convenient parking with direct access to the basement and a locker inside the garage. With close-access to Park Perfect For Families, good proximity to all Amenities: TTC, Subway, and major Highways. (id:59911)
Sutton Group-Admiral Realty Inc.
7089 Second Line W
Mississauga, Ontario
Beautiful Meadowvale Village Custom Home. BRAND, BRAND NEW! Over 3,800 sq ft of living space + 2000 sq ft of finished basement. Move in Ready. House is customized and automated throughout. Ready for year round entertaining and family gathering. 4 + 1 Bedrooms, 6bathrooms. Magnificent, Kitchen/Breakfast overlooks pool and covered deck. Main floor has 2story great room with river stone fireplace, gorgeous dining room, servery. Generous sized home office. Oversized mud room provides another cabana like space. Lower level has media room, games room, family room and abounding storage. Radiant heat is in the lower level floors. Outdoor grounds area an oasis of privacy, high end inground salt water pool, cabana/pool equipment and mature landscaping. Huge outdoor covered deck with multiple walk outs to the home has built in fireplace, rough ins for outdoor TV and BBQ. Detached two door garage is perfect spot for cars and equipment. High end customizations abound inside and outside this stunning luxury residence. Beloved conservation setting for recreation surrounds the property. Go Train, Milton Line to Union Station-10 minutes. Pearson Airport Departures-10 minutes. Heartland Town Centre Corporate parks-5 minutes. Rotherglen Montessori, Dufferin-Peel Catholic walking distance. Come view one of Mississauga's finest Executive homes. (id:59911)
Forest Hill Real Estate Inc.
2107 - 360 Ridelle Avenue
Toronto, Ontario
Rare affordable family-sized home in Toronto! This spacious 3-bedroom corner unit offers Southwest exposure with a large balcony, perfect for enjoying breathtaking sunsets. The newly renovated, open-concept kitchen is truly one-of-a-kind in the building, designed to impress with its modern layout., featuring high-end limestone flooring, a hand-painted Italian tile backsplash, island with bar-like overhang, and all-new appliances, seamlessly blending style and functionality. The open-concept living and dining areas provide an inviting space for entertaining. From the balcony, you can take in a wide city view all the way to the Lake and the Escarpment. Generously sized bedrooms with large windows ensure an abundance of natural light throughout. Newly renovated ensuite bathroom in the primary. Great value for all-inclusive maintenance fees, includes building gym, indoor pool, sauna, rooftop deck, library/reading room, heat, hydro, water, cable tv and high-speed internet, on-site storage locker and underground parking. Located in a prime area, just steps from shops, restaurants, and transit, including a walkway gate to Glencairn Subway Station, walking distance to Eglinton West Station, and the upcoming Cedarvale Station on the Eglinton LRT. Easy access to Allen Road, Hwy 401, parks, and the Kay Gardner Trail makes this an unbeatable location. (id:59911)
RE/MAX Professionals Inc.
14457 Bramalea Road
Caledon, Ontario
Incredible opportunity to own 10 acres of flat, clear land featuring an almost 2,000 sq. ft., 2-storey home with 4 spacious bedrooms, a double car garage, and endless possibilities! Whether you're looking to start a hobby farm, enjoy peaceful country living, or build your dream estate, this property offers it all.With a generous frontage of 200.20 ft and a depth of 2,202.54 ft, this expansive lot provides privacy and potential. Currently being used for crop farming, its also an excellent investment opportunity with strong future development potential.Dont miss your chance to live surrounded by nature, while still being just a short drive from amenities. (id:59911)
Royal LePage Terra Realty
17 Norfield Crescent
Toronto, Ontario
Charming Bungalow on Quiet Street. This home offers over 2600sf of total living space and features a fantastic layout with an eat it kitchen, large living room and 3 spacious bedrooms. The large windows throughout fill the home with natural light, creating a warm and inviting atmosphere. The finished basement offers endless possibilities, including the potential for a basement apartment. It includes a large rec room, a second kitchen, and an additional washroom, making it perfect for an inlaw suite offering multi generational living. With its solid bones, quiet street location, and great potential for future updates, this bungalow is truly a hidden gem. Surrounded by miles of walking trails along the Humber valley and walking distance to great schools, grocery stores and all amenities. Conveniently located next to the 401 and public transit making this the ideal location to set roots and raise a family **EXTRAS** Premium 146ft deep lot, Roof, eaves and downspout all 2 years old, Aluminum windows 10 years old, 130sf insulated solarium in the front with skylights. Architect plans have been done to put on a 2nd storey allowing for an additional 1100sf (id:59911)
Royal LePage Signature Realty
51 Robertson Davies Drive
Brampton, Ontario
Stunning 4-Bedroom Home in Snelgrove! Welcome to this beautifully updated 4-bedroom, 3-bathroom home in the highly sought-after Snelgrove community. Thoughtfully designed with modern finishes, this home offers the perfect balance of style, comfort, and functionality. Step into the renovated kitchen, a chefs dream featuring granite countertops, stainless steel appliances, a sleek backsplash, an undermount sink, and a spacious breakfast bar. The open-concept family room boasts elegant laminate flooring and a walkout to a large deck with a gazebo and shed ideal for outdoor entertaining. The separate living and dining rooms showcase stylish laminate flooring, while the main floor laundry room offers convenient garage access. A beautifully renovated 2-piece bath completes this level. Upstairs, the primary suite is a true retreat, featuring double-door entry, a walk-in closet, and a stunning ensuite with a glass shower and luxurious soaker tub. Three additional spacious bedrooms share a beautifully updated main bath, along with a cozy reading nook perfect for relaxation. The finished basement adds even more living space, complete with a gym, bar, and cold cellar ideal for entertaining or unwinding.This move-in-ready home is perfect for families seeking modern upgrades, ample space, and a fantastic location. Don't miss this incredible opportunity! (id:59911)
Royal LePage Meadowtowne Realty
3038 Blacktusk Common
Oakville, Ontario
Whether you are a first time homebuyer, young family or single professional, this location has it all! This move in ready 2 bedroom townhouse is located in one of Oakvilles most amenity driven neighbourhoods. Layout offers 1400 sq ft with 2+1 bathrooms & incredible rooftop terrace for true scenic enjoyment. Main level offers open concept living with Oak hardwood flooring large windows and access to one of three balconies. The bright & neutral kitchen includes décor granite countertops with breakfast bar, updated backsplash & stainless steel appliances. Excellent use of space as kitchen overlooks dining area & family room which is great for entertaining. Oak staircase takes you to upper level which includes spacious primary bedroom with large windows for extra natural light along with a 4-pc ensuite. 2nd bedroom is nearly 9 x 13 & offers a bright & neutral feel with access to private balcony. Additional 4-pc bathroom is also included on this floor. 3rd floor has access to stunning large rooftop patio that is ideal for entertaining with friends, family & enjoying scenic views. This home is located close to shopping, restaurants, schools, parks & HWY 403/407 & QEW. (id:59911)
Revel Realty Inc.
32 Bluewater Crescent
Brampton, Ontario
Welcome To This Beautiful Property In The Heart Of Fletcher's Meadow! This Double Car Garage Detached Home Has Been Meticulously Maintained By The Original Owners & Is Waiting For You To Call It Home. Very Spacious Driveway For Ample Parking. Large Front Porch Leading To Fantastic Layout On The Main Floor With Living, Dining & Family Room. Garage Access Through The Home. Living Room Features Hardwood Flooring, Breakfast Area With Walk Out To The Rear Yard. Oak Wood Stairs, Engineer Hardwood Flooring On The Second & Basement Floor - This Home Features A Completely Carpet Free Interior. Master Bedroom With Walk In Closet & 5 Piece En suite.Plenty Of Windows Throughout The Home Assure It is Flooded With Tons Of Natural Light. Fully Finished Basement With Separate Entrance & Kitchen Rough In. Rear Yard Is Immaculately Maintained, Landscaped, & Arranged. Shed In The Backyard For All Of Your Storage Needs. Breathtaking Views From The Comfort Of Your Own Backyard Which Is Also Equipped With A Fountain. Offered For Sale For The First Time. Located On A Very Peaceful & Desirable Crescent. This Is A Must See Listing!Location ! Location ! Location ! Situated On A Beautiful Crescent In A Very High Demand Area Of Brampton. Close To Schools, Grocery Stores, Recreational Centre, Mount Pleasant Go Station, Public Transit, Parks, & All Other Amenities. (id:59911)
Century 21 Legacy Ltd.
28 Meadowglen Boulevard
Halton Hills, Ontario
Welcome to 28 Meadowglen Blvd, a meticulously maintained 4-bedroom, 3.5-bathroom detached home in one of Georgetowns most desirable family-friendly neighborhoods. Located across from Meadowglen Park, this home offers serene views of Halton Hills.The open-concept main floor features a spacious living room with a gas fireplace, a formal dining area, and a bright, updated eat-in kitchen with oversized windows offering picturesque views. The cozy family room is perfect for relaxation, and convenient garage access adds ease to daily life. Freshly painted throughout, this home is move-in ready.The second level includes four generously sized bedrooms, with the large primary suite featuring an oversized double closet and 4-piece ensuite. The finished basement offers versatile spaces, including a dry cedar sauna, a 3-piece bathroom, and a bedroom. Rustic pine log siding and wide plank floors create a cozy, cottage-like ambiance, while smooth ceilings and LED pot lights add modern charm.Step outside to a stunning two-tiered deck, perfect for BBQs and relaxing in your fully fenced backyard with a gas BBQ line for easy entertaining. Additional features include beautiful hardwood flooring, second-floor laundry, a rough-in for central vacuum, an owned water softener, and a double garage with a two-car driveway. The property is professionally landscaped, enhancing its curb appeal.Situated in a peaceful cul-de-sac with no through traffic, this home offers privacy with easy access to all amenities. Within walking distance, you'll find Georgetowns GO Station, top-rated schools, parks, playgrounds, and Glen Williams' artisan shops and scenic trails. The Wildwood Trail, Credit River, and Bruce Trail are nearby, offering plenty of opportunities for outdoor exploration.Don't miss this incredible opportunity to own a beautiful family home in a prime location! Make sure to see Video, IGuide and Floorplan. (id:59911)
Royal LePage Real Estate Services Ltd.
367 Edenbrook Hill Drive
Brampton, Ontario
Welcome to 367 Edenbrook Hill Dr, Brampton! This beautiful 2-storey detached home features 3+2 bedrooms, and 4 bathrooms in total, along with a double-car garage. The bedrooms are carpeted and the hallways and main floor showcase elegant hardwood flooring. The main kitchen is equipped with granite countertops, an undermount sink, and upgraded cabinets. With 2365 sq ft of living space above grade, the cozy family room with a gas fireplace creates a warm, inviting atmosphere perfect for family gatherings.The fully finished, legal basement includes 2 bedrooms and 1 bathroom, offering potential rental income of $1,850. Whether you decide to live in or rent out the basement, this home provides incredible flexibility. Freshly painted throughout, it has a modern and welcoming vibe. Situated in a quiet, family-friendly neighborhood, this home is just a short walk from a park, schools, shopping and public transit, offering great convenience. The driveway can accommodate up to 6 cars, and the roof shingles were replaced in 2022. Pot lights both inside and outside add a contemporary touch to the homes ambiance. This home is move-in ready and waiting for you! (id:59911)
Century 21 Empire Realty Inc
1411 Alexandra Avenue
Mississauga, Ontario
Absolutely Stunning 3 Bedroom Raised Bungalow In Sought After Lakeview Neighborhood! Located on Premium Enormous Lot 36.55 Ft x 303.25 Ft, which Widens up in the Middle to 73 Ft. Beautifully Renovated and Meticulously Maintained Home Reflects Pride of Ownership and Offers over 2400 SqFt of Living Space! Perfect Home for Families, Downsizers, and Investors. Featuring Spacious Living and Formal Dining Room, Large Eat-In Kitchen With Custom Cabinets, Centre Island and Newer Appliances(2022), 3 Good Size Bedrooms, Sunroom with Walk-out to Deck and Paterned Concrete Patio. Gleaming Hardwood Floors Throughout, Oak Staircase, Newer Large Windows, Newer Doors, Newer Roof(2018). Professionally Finished Basement with Separate Entrance, Featuring Large Recreation Room, Family Room/Playroom, Bedroom/Office, Large Kitchen, 3 Pc Bathroom, Large Laundry Room and Cold Room/Cantina. Enjoy Enormous, Private Fenced, Beautifully Landscaped Backyard with Mature Trees, Backing onto a Green Field. Close to Lakeview Golf Course, Lake Ontario, Port Credit and Lakefront Promenade Park. Easy Access to the QEW and Public Transit. Just a 15-minute drive to Toronto and Pearson Airport. Future Lakeview Village Development offers Great Opportunities. Walking distance to Lake Promenade, Parks, Shopping, Mississauga's top-rated Schools, including Toronto French School. Do not Miss the Opportunity to Own this Amazing Property! (id:59911)
Gowest Realty Ltd.
24 Bushberry Road
Brampton, Ontario
All brick, 3 bed, 3 bath home with 2 car garage and 4 car (double wide) driveway on a 40 ft lot on the edge of Brampton in desirable Snelgrove location, just 2 mins from Hwy 410! This home boasts a very nice interior, but also offers plenty of outdoor options as well with covered front porch, large, fully fenced backyard that's totally private with mature trees, and 2 wood pergolas built on huge deck. In addition to your own private space, there is also a park right across the road. Main floor features a very inviting open concept layout and has a spacious, bright feel with 9 ft ceilings, and lots of windows. Upstairs features 3 large bedrooms, including huge 18ft x 15ft main bedroom complete with 5 pc ensuite, and walk-in closet. Basement is a few finishing touches away from being totally complete, and has a nice open layout featuring large rec room/gym area, plus cold cellar, and rough-in bath. Several other features include: Main floor laundry with inside access to garage, large foyer, entire home is carpet free (aside from carpet runner on stairs), California shutters. Plenty of recent mechanical updates: Roof 2018, furnace 2019, most windows 2020 - 2023, garage doors 2022, driveway re-paved 2021. This truly is an exceptional location, close to Hwy, park, schools, shopping/dining, all without having to drive through the City. Click on "View listing on realtor website" for additional info. (id:59911)
RE/MAX Hallmark Chay Realty
22 Kawana Road
Brampton, Ontario
This exceptional 4+2 bedroom, 6 washroom (4 full washrooms on the second floor) located at the border of Brampton and Mississauga in the prestigious Credit Manor Heights neighborhood offers an unparalleled living experience. Featuring a grand double-door entrance, this home welcomes you into an open-concept living and dining area, creating a spacious and inviting atmosphere ideal for family gatherings and entertaining. The large family room includes a cozy gas fireplace, adding both warmth and charm. The eat-in kitchen is a chef's dream, with luxurious quartz countertops and top-tier stainless steel appliances. Each of the four well-appointed bedrooms comes with its own ensuite bathroom and large closets, providing ample storage space. The home's elegant hardwood floors, pot lights, and crown molding enhance its sophisticated design. The exterior features stunning stone and brick finishes, including a grand double-door entry. The massive backyard is an entertainer's paradise, complete with a large, customized deck and a jacuzzi for ultimate relaxation. The fully finished basement, accessible via the garage, adds additional living space, including two spacious bedrooms, a full bathroom, a second kitchen, and a second laundry area, making it ideal for guests or multi-generational living. This home is conveniently located just a 2-minute drive from Eldorado Public School and St. Alphonsa Catholic Elementary School, with easy access to bus stops, grocery stores, banks, and the GO station. The home also offers quick access to Highway 407/401 and is only a 4-minute drive from Lionhead Golf Club, making it the perfect blend of luxury and convenience. The property also boasts a stamped driveway, a 200-amp electrical system, and no sidewalk, adding further appeal to this extraordinary home. (id:59911)
Upstate Realty Inc.
25 Ingleborough Drive
Brampton, Ontario
Step into this stunning corner house, castle-inspired residence with stonework that is timeless and charming. The sun-drenched interiors boast an exceptional layout, featuring 4 spacious bedrooms and 5 bathrooms. Upgraded to perfection, this home offers rich hardwood floors throughout, leading you to a beautiful kitchen that is perfect for culinary enthusiasts. The living room is a true showstopper, with elegant French doors that add a touch of sophistication. Outside, the beautifully landscaped front and backyard offer a serene escape, complete with a deck perfect for entertaining or simply enjoying the summer breeze. Located in a warm, welcoming neighborhood, nearby schools and convenient shopping. This is more than just a house its the perfect place to call home. (id:59911)
Century 21 Realty Centre
3 - 2098 Marine Drive W
Oakville, Ontario
Start Loving your Living in this beautiful transitional-style 3 level lake view Townhouse. Rarely available in this highly sought after, intimate, residential Bronte Community, with exclusive Park access to unwind and enjoy the stunning water views. Large principal rooms are enriched with fireplaces, designed as fabulous entertainment spaces, with an easy semi open-concept design. The Third floor offers generous sized rooms with large closets, and the flexibility to transform any room into an office, library, or bedrooms as needed. Crown molding, heated floors, large windows, walkouts to the balcony and backyard, hardwood floors, new windows, adorn this wonderful, inviting, turnkey home. Relax immediately on the backyard deck, surrounded by mature trees, providing an oasis of privacy, complete with a gas BBQ (included) and a large area to enjoy the serenity of nature. An easy walk along the water's edge to Bronte Village & Waterfront, one of Ontario's most picturesque Lakefront communities with both the Inner and Outer Harbours. Bronte Harbour is renowed for its Maritime Heritage, owner-operated specialty shops, galleries and award -winning restaurants with unparalleled views, waterfront promenades and piers, parks and multi-use trails. Welcome to Harbour Estates, Unit 3 at 2098 Marine Drive, nestled by the shores of Lake Ontario, and fall in love... (id:59911)
Bosley Real Estate Ltd.
23 - 715 Lawrence Avenue W
Toronto, Ontario
Prepare to fall in love with this bright, lux 2 bed 2 bath corner unit stacked townhome, in the Yorkdale-Glen Park. Designed with elegance and modern style, this home is perfect for urban professionals, first time buyers, or investors looking for a prime location. Experience the warmth of lux oak hardwood flooring around the living space, & 9 ft ceilings. A Juliette balcony brings in natural light, while the private garden adds a touch of outdoor bliss, perfect for morning coffee or unwinding in fresh air. An elegant built in electric fireplace & custom TV panel create a modern focal point. The extended kitchen cabinetry boats 2 spacious pantry areas, maximizing storage & maintaining refined aesthetic. A subway tile backsplash, an upgraded black kitchen faucet, & contemporary finishes elevate the kitchen. Thoughtfully designed for functionality and style, a custom built in office nook gives the perfect space for WFH. Remote controlled zebra blinds allow for seamless light control and privacy. The remodeled powder room has panda tile flooring, a new vanity, a chic mirror, & designer lighting, adding a suave touch. Chair rail detailing along the stairs enhances the home's architectural charm. The 2 spacious bedrooms both feature upgraded closets with double rods, ensuring optimal storage & organization. Enjoy the convenience of smart home living, including Google Home Nest, a video doorbell, smart lighting throughout & modern black electric outlets. This home includes a large private locker, with ample storage & space. The location & connectivity offering great convenience, with a 4-min walk to Lawrence W subway station, a quick 20-30 min commute to DT Toronto - idea for all seeking city access without the noise. Yorkdale mall, YorkU, & Vaughan Metro Centre, are minutes away, while Lawrence Plaza, Fortinos, restaurants, & boutique shops are just steps away. This is more than a home-it's a lifestyle. Modern, elegant, & move-in ready. A rare find-don't miss it! (id:59911)
Royal LePage Terrequity Realty
1016 Mccuaig Drive
Milton, Ontario
Your Search Ends Here -->> Detached 2 Car Garages with 36' Wide LOT -->> This Gorgeous Property offers 9 Feet Ceiling on the main level with Hardwood Flooring -->> Stunning kitchen with Tons of Cabinetry with Quartz Counter Tops and Back Splash-->> Stainless Steel Appliances -->> Walkout to Beautiful Fenced backyard and Huge Deck -->> Huge Primary Bedrooms with hardwood Flooring and 5 pc Ensuite -->> House is full of light-->> LEGAL BASEMENT APARTMENT WITH SEPARATE ENTRANCE-->> 1 Bedrooms Basement with New custom Kitchen Cabinets and Full Washroom with Large window and Laminated Flooring-->> Newly installed Smoke alarms through out the whole house -->>Ready to Rent for to off set mortgage payment up to 1700/M . This property is located in a very Conveniently location which is minutes away from the Milton GO station, 401/407. Walking distance to the community center and library. Don't miss out on this wonderful opportunity to make this home your own. (id:59911)
RE/MAX Real Estate Centre Inc.
82 Northampton Street
Brampton, Ontario
Your Search Is Over! Spacious, Bright, 4Br Home In Desired Westgate Community, Close To Great Schools, Parks, Shopping, Major Highways & Public Transportation. Carpet Free, Refinished Kitchen Cabinets With New Quartz Countertops & Backsplash. Large Manicured Yard With Afternoon Sun & Over-Sized Deck Backs Onto Park Walkway. Main Floor Laundry/Mud Room. Pride Of Ownership Is Evident. Legal Side Entrance, Finished Basement Offers Great Opportunity. (id:59911)
Homelife/miracle Realty Ltd
45 Panorama Crescent
Brampton, Ontario
Welcome to 45 Panorama Crescent, a stunning opportunity to be a part of the Professors Lake community. This beautifully maintained 4-bedroom, 4-bathroom residence is a true testament to pride of ownership, featuring an array of upgrades. With generous living space, this home offers exceptional versatility, perfect for multi-family living or those who love to entertain. The lower level boasts its own private entrance, spacious living areas, and a wet bar, perfect for extended family or a potential basement suite. It also includes an upgraded bathroom and a luxurious sauna, elevating the home's appeal. Hosting is a breeze in the upgraded kitchen and dining area, or simply step out to the backyard patio to soak in the summer sun and fire up the barbecue. Upstairs, rich hardwood floors run throughout, creating a warm and inviting atmosphere. The four generously sized bedrooms and upgraded bathrooms provide ultimate comfort, including an expansive primary suite featuring a spa-like ensuite and a walk-in closet. Located just moments from Professors Lake, this home offers easy access to the beautiful park and all its outdoor amenities. With convenient proximity to schools, shopping malls, public transit, and a hospital, you'll have everything you need just around the corner. (id:59911)
Keller Williams Real Estate Associates
1104 - 1276 Maple Crossing Boulevard
Burlington, Ontario
Welcome to the Grande Regency in desirable downtown Burlington. INCREDIBLE location, LAKE VIEWS, steps to the waterfront & pier, Spencer Smith park, Mapleview mall, Jo Brant hospital & a short stroll to Theatre, Art Galleries & unique shops & restaurants. This all-inclusive luxury building provides peace of mind living with hotel style amenities including: 24-hr security/concierge, guest suites, ample visitor parking, outdoor pool, gym, tennis & racquetball courts, Gazebo BBQ area, library, car wash, rooftop patio & multiple landscaped outdoor entertaining spaces. Bright, spacious and updated with laminate wood plank floors this lovely 2BR, 2 Bath suite features exceptional views from every room. Large eat-in Kitchen with S/S Appliances, double sinks, tile backsplash & large Pantry. Light filled, open concept L.R./D.R. w/laminate wood plank floors & large windows w/eastern exposure & expansive views of charming D.T. neighbourhoods. At approx.1,130 sq.ft. this suite offers a very Private Primary suite with Lake Views, His & Hers closets & oversized 5-pc Ensuite w/soaker tub & walk-in shower. Convenient in-suite laundry, beautifully updated 3-pc main bath w/walk-in shower. Large 2nd BR features laminate floors & floor to ceiling windows w/Lake Views & w-o to spacious Sunroom. Newer Fridge & Stove. All inclusive condo fee includes Cable TV & hi speed internet as well as heat, hydro, a/c, water & maintenance. One u.g. parking space & 1 very Large Locker. Pet free building. Enjoy the Downtown lifestyle steps from the Lake, transit, walking & cycling trails, easy hwy access & more!! (id:59911)
RE/MAX Escarpment Realty Inc.
