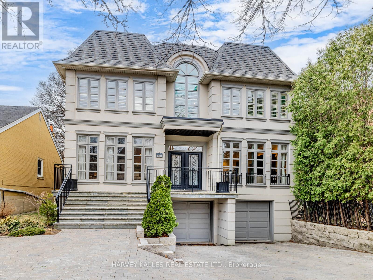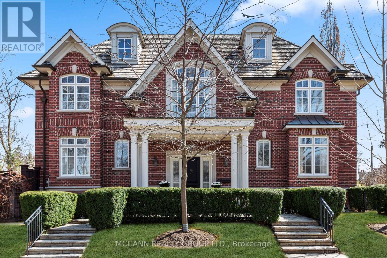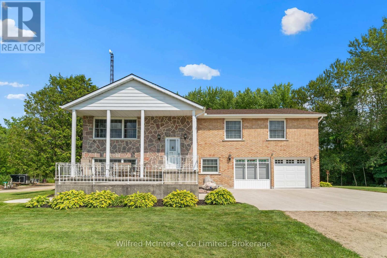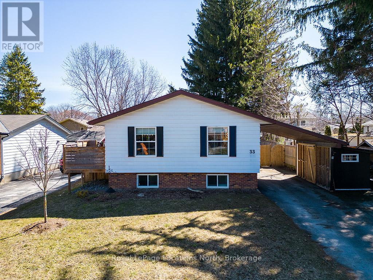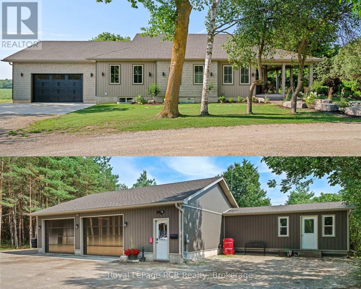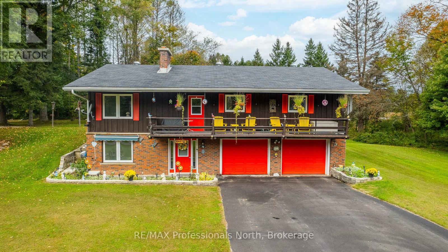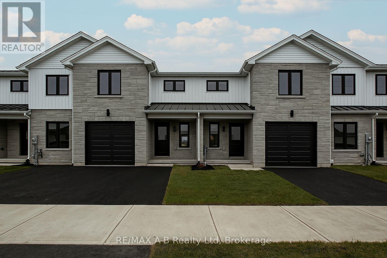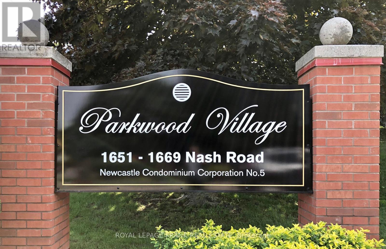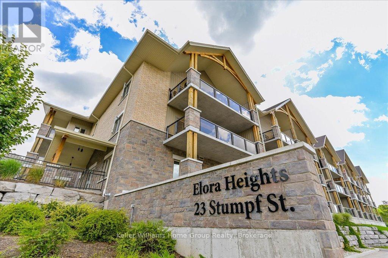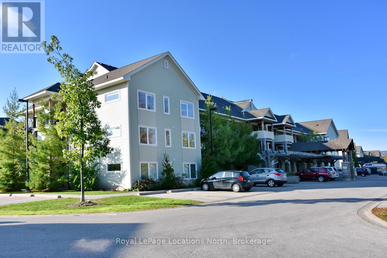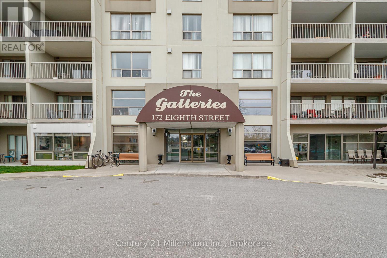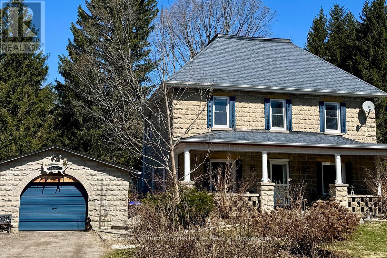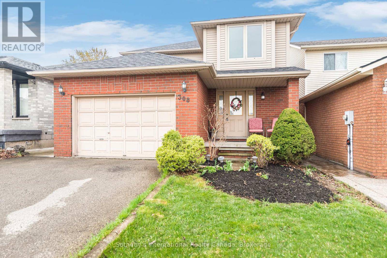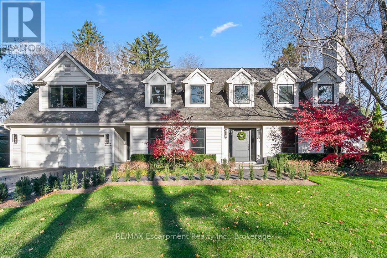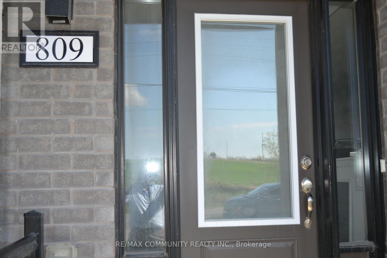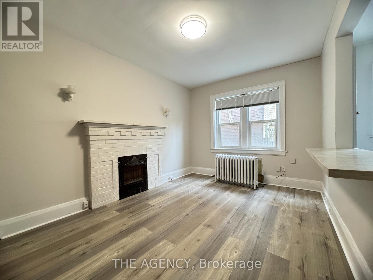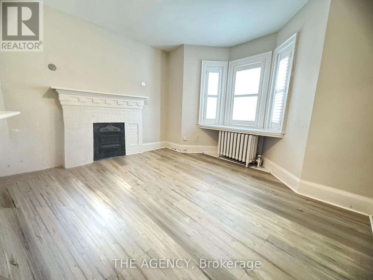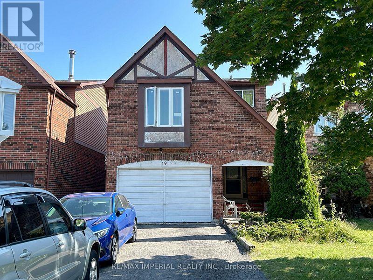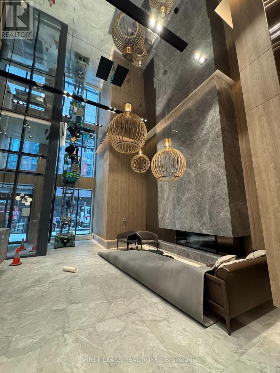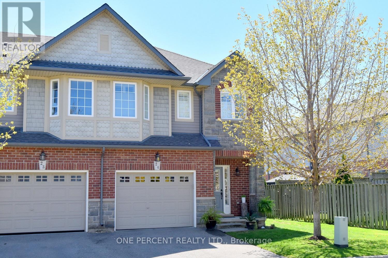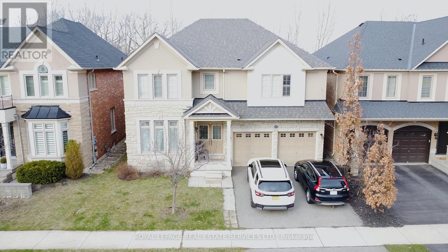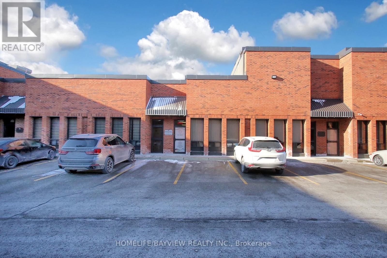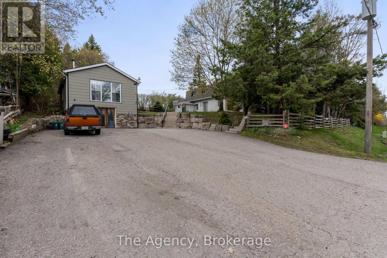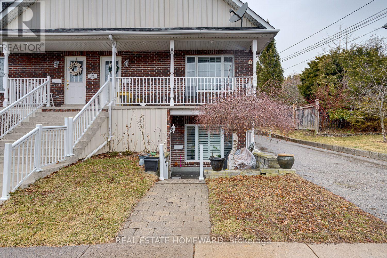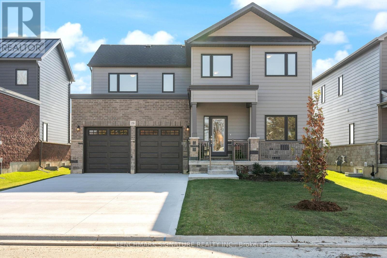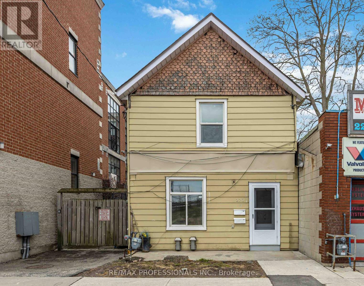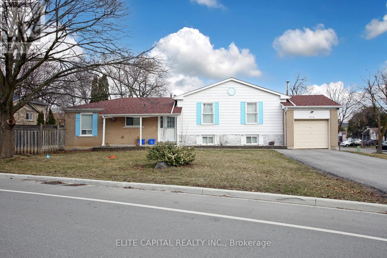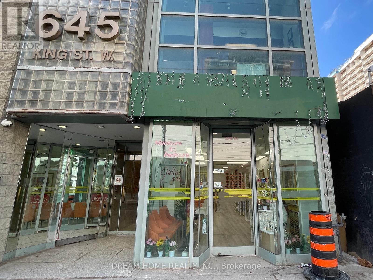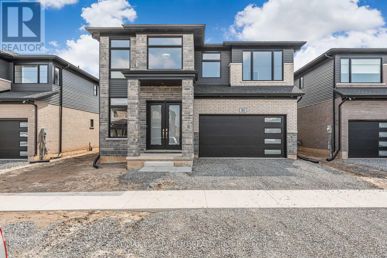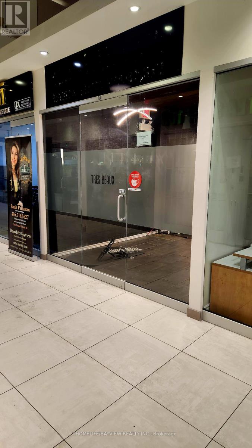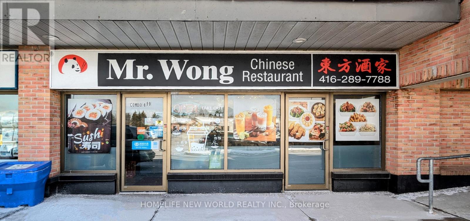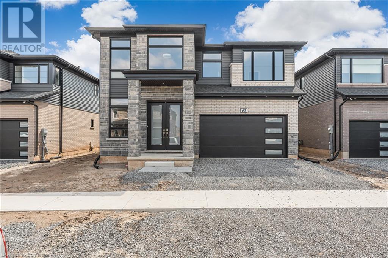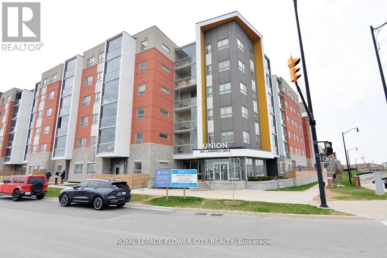2513 - 386 Yonge Street
Toronto, Ontario
The Famous Aura Building, In Core Downtown Toronto, "DIRECT ACCESS TO SUBWAY!!!" Underground Path To Malls, Steps To TTC, TMU, U Of T Sg Campus, University Health Network, Financial District, Shops, Restaurants, Church Rainbow Community, Cn Tower, Harbourfront, Aquarium, Go Station, Brand New Renovated Flooring, Ceiling Lights, New Painting. (id:59911)
Right At Home Realty
55 Viewmount Avenue
Toronto, Ontario
Stunning 5+1 Bed, 5 Bath Home on Prestigious Viewmount Avenue. Rarely Available and Perfectly Situated on the Best Block of the Street, this Exceptional Family Home Offers an Unparalleled Blend of Space, Luxury, and Convenience. Boasting 4,355 Sq Ft. Above Grade Plus an Additional 1,875 Sq Ft. in the Finished Basement, This Home is Designed for Both Comfortable Living and Elegant Entertaining. Step Inside to a Grand, Open-Concept Main Floor Featuring a Spacious Home Office, Expansive Living and Dining Areas, and a Chefs Kitchen that Seamlessly Flows into the Family Room. Upstairs, You'll Find Five Generously Sized Bedrooms, Including a Large Primary Suite Complete with a Private Ensuite and His and Her Closets. Four of the additional bedrooms feature Semi-Ensuite Bathrooms, Providing Both Privacy and Convenience for Family Members or Guests. The Finished Basement Offers Incredible Versatility and Storage Capacity, Complete With a Large Mudroom, Private Theatre Room, Sixth Bedroom, and Plenty of Space for Recreation. Situated on a 50 x 140 ft. Lot, the Professionally Landscaped Backyard is a Private Oasis with a Hot Tub and Stunning Saltwater Pool, Perfect for Summer Gatherings. Enjoy the Convenience of Being Just a Short Walk to Bialik Hebrew Day School, Glen Park P.S., Multiple Places of Worship, Viewmount Park, The Beltline Trail, and Glencairn subway station, Making This a Truly Prime Location for Families. A Rare Offering in an Unbeatable Neighbourhood Don't Miss This Opportunity! (id:59911)
Harvey Kalles Real Estate Ltd.
21 De Vere Gardens
Toronto, Ontario
Nestled in the highly sought-after De Vere Gardens, within the prestigious Cricket Club neighborhood, this custom-built luxury residence spans 3,700 sq. ft. of meticulously designed living space, with approximately 1,900 sq. ft. on the lower level. Exquisite craftsmanship and sophisticated finishes define every corner of this home, which has been professionally designed and decorated to perfection. As you step into the grand foyer, you are greeted with the timeless elegance of traditional architecture, with expansive principal rooms perfect for intimate gatherings and large-scale entertaining. The home is bathed in natural light, featuring soaring 10' ceilings, a formal living room, dining room, a spacious office, and a charming family room. The gourmet chef's kitchen is a culinary masterpiece, complete with a center island, breakfast bar, granite countertops, and top-of-the-line stainless steel appliances. Double French doors open to a private deck, a stone patio, a tranquil fountain, and a meticulously landscaped backyard oasis. The luxurious primary suite is a true retreat, offering an exquisite 7-piece ensuite, dual walk-in closets, a gas fireplace, and a inviting Juliette balcony. The lower level boasts a spacious recreation area, a wet bar, a gym, an additional bedroom, and convenient walk-up access to the rear garden. Ideally located in the heart of one of Toronto's most prestigious neighbourhoods, just steps away from Yonge Street, with easy access to top-rated schools, parks, the TTC, local shops, cafes, and restaurants. This property is a rare opportunity that truly embodies pride of ownership. Don't miss out, it wont last long! **EXTRAS** See Schedule C (id:59911)
Mccann Realty Group Ltd.
161 Mcfadden Road
North Kawartha, Ontario
Low maintenance bungalow with large detached garage backing onto Eels Creek! Walk out basement would set up well for an in-law suite, currently has a large rec room and 1 bedroom. The main floor has plenty of natural light and features 2 bedrooms, a 4 piece bath, kitchen with stainless appliances and plenty of cupboard/counter space, along with a propane fireplace in the large living room and a 3 season sunroom off the dining area overlooking the park like setting in the backyard. The detached 2 car garage has a bonus room under the backside that would make a great workshop or storage area. The backyard is very peaceful and private with 106 feet of frontage on Eels Creek which is great for kayaking/canoeing, fishing and swimming with its sandy bottom. House shingles were new in 2022. Close to town, playground, community centre and the OFSC snowmobile trails are just a stones throw away at the end of the road, live and play right here! (id:59911)
RE/MAX All-Stars Realty Inc.
16 - 35 Albion Street
Belleville, Ontario
Simplified low maintenance living, at its best! Welcome to this bright and spacious END-UNIT condominium townhome, conveniently located just steps from downtown, scenic Moira River trails, public transit, and Highway 401. This home features numerous updates including: newer windows(2022), newer furnace/central air unit (2024), hot water tank(2024), plus stunning newer flooring throughout the majority of the home. The open-concept layout connecting the kitchen, dining, and living areas is perfect for entertaining. Patio doors leading from these open concept areas embrace the space with natural light that lead to a private back deck with no rear neighbours. Upstairs on the second level, you'll find the full bathroom, three generously sized bedrooms, including a remarkably large primary suite with a spacious walk-in closet. The lower level features a good sized rec room, the second bathroom, a conveniently sized laundry area, and plenty of storage space. This home also offers the ease of an inside-entry, attached single car garage. Nestled in a quiet, well maintained condo complex, this low maintenance end-unit townhome is located in a sought-after location, offering the perfect blend of comfort and convenience. (id:59911)
Royal LePage Proalliance Realty
3449 County Road 48
Havelock-Belmont-Methuen, Ontario
Experience the best of rural living with this beautifully updated semi-detached home on 1.2 acres, offering peace, privacy, and incredible potential. Pride of ownership is evident throughout, with upgrades that enhance both comfort and style. Both 3-bedroom units feature many updates (see feature sheet for details), bright, open living spaces, and mudrooms for added convenience. Enjoy the outdoors with two charming porches and a large deck, perfect for entertaining, family gatherings, or simply unwinding in the serene, tree-lined setting. Nestled in a quiet area, this property offers plenty of space. Whether you're looking for a fantastic rental opportunity or a versatile multigenerational home, this property is a rare find. (id:59911)
Exit Realty Liftlock
30 - 31 Keegan Parkway
Belleville, Ontario
Waterfront living at its finest! Discover your ideal townhouse in the highly sought-after Pier 31, a premier waterfront community on the stunning Bay of Quinte. Perfectly positioned on the waterfront side, this beautiful two-storey townhome offers breathtaking views, direct access to the Bayshore walking trail, and an unbeatable low-maintenance lifestyle. If you would rather spend your time enjoying outdoor activities than worrying about yard work, Pier 31 is for you! This friendly community features a private dock, an in-ground heated pool, and an exclusive tennis & basketball courts, recently converted for pickelball;- everything you need to embrace an active and social lifestyle. Inside, this spacious townhome boasts three bedrooms, two full bathrooms, and a main-floor powder room. The bright and airy open-concept kitchen and living area offer spectacular waterfront views, with a walkout to your private deck. Plus, the finished basement provides endless possibilities for additional living space, a home office, or a recreation area. Additional Highlights: Direct access to Pier 31's private waterfront. Quinte Rowing Club is next door. If fishing is your passion, the Herchimer public boat launch allows easy access to get out on your boat or go ice fishing in winter - known for bass, pike & walleye. Whether you're looking for an active community or a peaceful retreat, this townhome has it all. Experience the best of waterfront living. (id:59911)
RE/MAX Quinte Ltd.
034079 5 Ndr Side Road
West Grey, Ontario
Nature Lover's Paradise just 10 Minutes from Hanover! Welcome to this private, 25-acre retreat and outdoor enthusiasts dream come true! Offering the perfect blend of peaceful seclusion and everyday convenience, this one-of-a-kind property is designed for those who crave a connection with nature without sacrificing proximity to town. This unique slab-on-grade home features an inviting open-concept upper level, where natural light pours into the beautifully appointed kitchen, dining, and living areas with gleaming ash hardwood floors. With three spacious bedrooms and a stylish 4-piece cheater ensuite, the layout provides both comfort and functionality. The main level presents flexible living options with two garage bays currently used as living space but easily restored into a garage. The walk-out lower level features a warm and welcoming family room complete with a wood-burning insert, perfect for those cozy nights. You'll also find a 2-piece bathroom, laundry, and a private office ideal for working remotely with the bonus of Eh Tel Fibre internet. Outside, this property continues to impress with a 16' x 20' shop equipped with water and hydro, plus five outdoor tarped buildings each 12' x 24' with power and lights, offering excellent storage and room for all your recreational gear or workshop projects. Explore winding trails that meander throughout the property, perfect for hiking, an ATV excursion or simply soaking in the peaceful surroundings. Don't miss your chance to own a piece of country paradise where peace, privacy, and natural beauty await, just minutes from Hanover. Your outdoor lifestyle begins here! (id:59911)
Wilfred Mcintee & Co Limited
33 Blake Street
Meaford, Ontario
Welcome to 33 Blake Street, a 2+1 bedroom, 2 bathroom home tucked away on a quiet, family-friendly street in beautiful Meaford. This one checks all the boxes, perfect for young families, downsizers, or anyone looking to enjoy everything this charming town has to offer. Step inside to find a bright open concept living, dining, kitchen area. This very functional layout also offers two bedrooms on the main level and a fully finished basement that offers not just a third bedroom, but also a spacious rec room/living area, ideal for movie nights, a playroom, or your dream home office. There's plenty of room to spread out and make it your own. Outside, you'll love the basement walk out, covered carport, fully fenced backyard (great for kids and pets!), and peaceful street that makes coming home feel easy. Walking distance to local parks, schools, and just minutes from downtown Meaford and the waterfront. If you're after comfort, space, and a great location 33 Blake has it. (id:59911)
Royal LePage Locations North
302769 Douglas Street
West Grey, Ontario
Almost new home and fully serviced shop on over an acre! Three year-old, three bedroom house on beautifully landscaped property with large two-bay shop on the edge of Durham. Almost 1800 sq/ft bungalow with almost 3300 sq/ft finished. Home has a Sommers natural gas backup generator that runs the whole house in power outages. Central A/C. Open-concept design with vaulted ceiling in the kitchen. Custom-built Barzotti cabinets are white, shaker-style with stainless steel appliances. All cabinetry, including bathrooms and laundry, in this home is custom-built by Barzotti. Loads of windows and natural light in this home. Features two full primary bedrooms with ensuites and walk-in closets. Main floor laundry. Gas fireplace in Livingroom. Attached two-car garage is wired and ready for an EV Quick-Charge station. Two-bay 36' x 40' shop is fully serviced - Hydro, Gas, A/C, Water & Holding Tank - with a 12' x 24' foyer with two-piece bathroom. A/C in shop is a Heat Pump (Air Recovery) with two units - one in shop and one in foyer. Translucent doors (12' x 8') with openers on both bays. Large parking lot at shop. Hydro pole next to the shop is wired and ready for security camera and auto-open gate system. This property checks all the boxes! (id:59911)
Royal LePage Rcr Realty
79 Invergordon Avenue
Minden Hills, Ontario
Country living awaits you in this fantastic in town home on a private level lot overlooking Gull River and Beaverbrook Golf Course. This raised bungalow features a spacious main floor with open concept kitchen/dining/living room space that's perfect for entertaining. Down the roomy accessible hallway you'll discover three large bedrooms all with closets and a full bathroom. Exit the front upper doors to the perfect balcony spanning across the front of the home or head outdoors through the patio doors in the kitchen where you will discover a large deck with access to the 24" above ground pool. On the lower level you will discover a self-contained in-law suite featuring a spacious living room that extends into the kitchen area, an additional bedroom with closet and full bathroom. Septic tank replaced in 2016 and is a 4500 L-4 bedroom. In the attached double car garage you will discover the laundry room along with the utility room and a well appointed workshop space. A meticulously maintained yard with a 12x10 shed for all your storage needs. This home is conveniently located steps away from downtown Minden but at the end of a cul de sac for the ultimate in privacy. Jump in the Gull River steps away or launch your boat and head right into Gull Lake. Take a stroll down Minden's famous river walk and boardwalk trails. Come and discover why Haliburton County is truly a 4-season playground. (id:59911)
RE/MAX Professionals North
18 Linda Drive
Huron East, Ontario
EXQUISITE AND AFFORDABLE! Two perfect words to describe Pol Quality Home latest project in Seaforth ON. These spacious 3 bedroom townhomes are located in the quiet Briarhill/Linda Drive subdivision. Offering an easy commute to London, Bayfield and Stratford areas the location is just one of the many features that make these homes not one to miss. A nice list of standard features including but not limited to hard surface countertops, custom cabinetry, stainless steel kitchen appliance package, laundry appliance package, asphalt driveway, rear deck, sodded yard and a master suite featuring either ensuite or walk in closet. Priced at just $524,900.00, call today for more information! (id:59911)
RE/MAX A-B Realty Ltd
D8 - 1663 Nash Road
Clarington, Ontario
Beautifully renovated, open concept, hardwood floors throughout, bright natural light throughout this home. Renovated kitchen with granite counter tops, wine fridge and rack, SS appliances, pantry with pull out drawers, ample counter area. Renovated baths, soaker tub, separate shower, floating vanities, modern quality fixtures. Upper level stackable washer /dryer. Move in condition, shows pride of ownership, flexible closing. Easy access for commuters, minutes to 401, medical center, schools, restaurants, rec center and local transit. (id:59911)
Royal LePage Frank Real Estate
206 - 23 Stumpf Street
Centre Wellington, Ontario
Welcome to the beautiful Elora Heights condominium in the spectacular village of Elora. A short walk to historic downtown and all of its shops, cafes and restaurants as well as the world-famous Elora Mill. Enter through the front door of this unit to find a very spacious, open layout with natural light flooding in to the unit. The kitchen is open to the living area and boasts loads of cabinet and counter space. Very spacious living and dining area lead out to a generous sized balcony a perfect spot for that morning coffee or evening cocktail. Back inside, the primary suite is epic. Oversized room with large walk-in closet. The primary bathroom is again very spacious with amazing glass shower. A handy oversized storage/pantry room, laundry closet, and a second full bathroom complete this great unit. Two indoor parking spots is another extra bonus that is included. Don't wait, come see for yourself what this unit at the beautiful Elora Heights has to offer you. (id:59911)
Keller Williams Home Group Realty
208 - 6 Brandy Lane Drive
Collingwood, Ontario
Stylish End Unit in Wyldewood! Your 4-Season Escape! Welcome to this beautifully upgraded 3-bed, 2-bath end unit in the sought-after Wyldewood community, an ideal full-time residence or weekend getaway offering the best of Collingwood's 4-season lifestyle. Situated in the desirable Brandy Lane complex, this stylish 2nd-floor condo combines modern comfort, thoughtful design, & unbeatable location just minutes from Georgian Bay, Blue Mountain, trails, golf, & vibrant shops & dining. This bright airy unit features a spacious open-concept layout perfect for entertaining or relaxing. The modern kitchen is outfitted with stainless steel appliances, granite countertops & a large island. It flows seamlessly into the dining & living areas, where a cozy gas fireplace anchors the space & large windows bathe the room in natural light. Enjoy outdoor living on 2 private covered balconies, one with tranquil views of the forest & trails & escarpment, & the other equipped with a gas BBQ, ideal for outdoor cooking & entertaining year-round. The generous primary suite offers a walk-in closet & a private 4-piece ensuite. Two additional bedrooms provide flexible space for guests, family, or a home office. Additional features include in-suite laundry, central air conditioning, & 2 dedicated parking spaces right outside the buildings front entrance. The building includes elevator access & this unit comes with a large exclusive storage locker just steps from the door, perfect for bikes, skis, & seasonal gear. Wyldewood residents enjoy access to a year-round heated outdoor pool, maintained walking trails, & proximity to some of Ontario's best recreational amenities. Whether you're hitting the slopes, cycling the Georgian Trail, or exploring downtown Collingwood, everything you need is close at hand. This turn-key condo offers a rare blend of style, convenience, & location in one of Collingwood's most desirable communities. Don't miss your chance to own a piece of this four-season paradise! (id:59911)
Royal LePage Locations North
401 - 172 Eighth Street
Collingwood, Ontario
Welcome to easy living in this bright and spacious 2-bedroom, 1-bathroom condo located in a well-maintained building tailored for a mature lifestyle. Perfectly situated in the heart of Collingwood, this unit offers stunning views of Blue Mountain right from your private balcony.Enjoy the convenience of underground parking and a host of on-site amenities including a fully equipped fitness room, relaxing sauna, and a community event room available for private bookings ideal for social gatherings and celebrations. Main floor locker for storage. Condo fees include heat, air conditioning, and water, making for hassle-free monthly budgeting. Whether you're looking to downsize, retire, or simply enjoy a low-maintenance lifestyle, this charming condo offers the comfort and community you've been looking for. Don't miss this opportunity to live in one of Collingwoods most desirable mature communities! (id:59911)
Century 21 Millennium Inc.
440 Oxbow Crescent
Collingwood, Ontario
This bright and spacious 3-bedroom, 2-bath condo is nestled in the heart of Livingstone Resort (formerly known as Cranberry). Featuring a beautiful kitchen with stainless steel appliances, the open-concept main floor is perfect for both relaxing and entertaining. Enjoy the convenience of a large laundry room and walk-outs from both the living area and the upstairs primary suite.The primary bedroom offers a generous ensuite and walk-in closet. You'll find durable laminate flooring throughout most of the home. A new gas fireplace efficiently heats the entire unit, and there's a gas BBQ hookup on the patio for easy outdoor entertaining Additional storage is available in outdoor locker. Optional access to Cranberry Resort amenities (for a modest annual fee) add to the appeal.Just minutes from the slopes and downtown Collingwood, with walking trails and top-tier golf courses nearby. (id:59911)
Royal LePage Locations North
6550 Camp Hill Road
Essa, Ontario
Step into the perfect blend of character and modern convenience with this beautifully maintained 3-bedroom, 2-bathroom century home. Nestled on just over an acre (1.3 acres) of land backing onto a lush forest, this property offers a serene retreat while keeping you close to all the amenities of Angus. Enjoy your morning coffee on the covered front porch or relax in the inviting sunroom, complete with rustic beams and a cozy gas fireplace. The oversized detached garage and two additional storage sheds provide plenty of space for all your tools and toys. Located just outside of town, you'll love the peaceful rural setting without sacrificing convenience. Don't miss out on this one-of-a-kind home! *EXTRAS* Roof 2021, Hot Water Tank Owned, Water Softener + UV Filter (id:59911)
Keller Williams Experience Realty
308 Acadia Drive
Hamilton, Ontario
Opportunity Knocks in a Family-Friendly Neighbourhood! This spacious 3+1 bedroom, 3.5 bathroom home is full of potential and perfect for those ready to add their personal touch. Located just minutes from LimeRidge Mall, the Linc, and Red Hill Parkway, convenience meets comfort in this desirable area. The main level features a generous foyer, a convenient powder room, a bright eat-in kitchen, a separate dining room, and a cozy living room with a gas fireplaceideal for family gatherings. Upstairs, youll find three well-sized bedrooms, including a large primary suite with a walk-through closet and a massive ensuite bathroom. The fully finished basement adds incredible value with a huge rec room, additional bedroom, and ensuiteperfect for guests, teens, or in-laws. Step outside to enjoy a fully fenced yard with a covered deck, ideal for outdoor entertaining. With a little TLC, this home could truly shine. Dont miss out on this great opportunity! (id:59911)
Sotheby's International Realty Canada
205 Forestwood Drive
Oakville, Ontario
Welcome to 205 Forestwood Drive, a charming Cape Cod-inspired home nestled on a serene 120 x 134 ft lot in the heart of SE Oakville's prestigious Morrison neighborhood. The professionally landscaped grounds, framed by mature gardens, enhance the home's timeless curb appeal. Step inside to a grand foyer that introduces the classic center hall layout, where rich details and refined elegance abound. The formal living room with gas fireplace offers a cozy ambiance for intimate gatherings. Host dinner parties large and small in the spacious dining room, with wainscotting, warm hardwood floors, and access to the kitchen. The heart of the home is the open-plan kitchen-family room. This expansive space features vaulted ceilings, an abundance of natural light, and a striking full-height mantel surrounding the gas fireplace. The gourmet kitchen, with its pristine white cabinetry, quartz countertops, and high-end built-in appliances, will inspire culinary creativity. A large eat-in area and peninsula seating provide ample space for family breakfasts or casual meals. Just off the kitchen, a convenient servery and a well-organized mudroom with garage access and main-floor laundry add to the home's functionality. Working from home is made easy with the private office, offering peaceful views of the landscaped rear yard. Upstairs, the primary bedroom creates a tranquil retreat with its own sitting area, a spa-like ensuite bath, and a spacious walk-in closet. Three additional generously sized bedrooms, plus two more bathrooms upstairs ensure plenty of room for family and guests alike. The lower level offers a versatile recreation space, ideal for casual hangouts or gym workouts, and includes a 3-piece washroom. Located close to top-rated schools, parks, highways, and shopping, this home perfectly balances classic charm with modern convenience. Experience the warmth & sophistication of 205 Forestwood Drive; your dream home awaits. (id:59911)
RE/MAX Escarpment Realty Inc.
809 Conlin Rd Road E
Oshawa, Ontario
Perfect House For A Growing Family! 1,708 sq.ft, Beautiful 3 bedroom 2.5 bathroom townhome with double car garage. An open concept Living/Dining/Kitchen on main floor with w/o to 200 sq.ft. terrace . Features, 9ft ceiling, Modern Kitchen With B/I Stainless Steel Appliances, Backsplash and Upgraded Cabinets. Large master bedroom features walk-in closet and 4pc ensuite with upgraded shower w/full size frameless glass door. Generous sized bedrooms with lots of natural light. Ample visitor parking. Close to schools, Durham College, Ontario Tech. University, parks, camp grounds, Golf, shopping centre, Restaurants, community centre and other area amenities. Easy highway access - mins to hwy 407, 412 connecting 401. (id:59911)
RE/MAX Community Realty Inc.
3 - 846 Broadview Avenue
Toronto, Ontario
Charming 1-Bedroom Apartment available for Rent in Playter Estates-Danforth neighbourhood. This cozy 1-bedroom, 1-bathroom apartment offers the perfect blend of comfort and convenience, making it an ideal choice for anyone looking to enjoy convenient urban living in a vibrant community. This apartment features a Bright Living Room, Functional Kitchen, Cozy Bedroom w/closet & 4 piece washroom. Coin-Operated Laundry facilities are located in the basement. Parking is not included but is available at an additional $125/month. Tenant will only be responsible for hydro. Don't miss out on this opportunity to live in a charming apartment in one of Toronto's most convenient, prominent neighbourhoods! (id:59911)
The Agency
2 - 846 Broadview Avenue
Toronto, Ontario
Charming 1-Bedroom Apartment available for Rent in Playter Estates-Danforth neighbourhood. This cozy 1-bedroom, 1-bathroom apartment offers the perfect blend of comfort and convenience, making it an ideal choice for anyone looking to enjoy convenient urban living in a vibrant community. This apartment features a Bright Living Room, Functional Kitchen, Cozy Bedroom w/closet & 4 piece washroom. Coin-Operated Laundry facilities are located in the basement. Parking is not included but is available at an additional $125/month. Tenant will only be responsible for hydro. Don't miss out on this opportunity to live in a charming apartment in one of Toronto's most convenient, prominent neighbourhoods! (id:59911)
The Agency
19 Frank River Drive
Toronto, Ontario
Nice Location In Scarborough, Close To TTC, Supermarket, Restaurant, Schools. No Sidewalk, Long Driveway, 2nd Floor With 5 Bedrooms & 3 Full Washrooms. Upgrades: Roof(2022), Roof Insulation (2016), All Newer Windows (2016). (id:59911)
Homelife Landmark Realty Inc.
3110 - 3 Gloucester Street
Toronto, Ontario
Luxurious"Gloucester On Yonge" W/Direct access to wellesley subway & step to University of Toronto & Ryerson. Enjoy a bright and spacious 2-bedroom, 2-bathroom unit featuring 9-foot ceilings. Amenities W/Pool, FItness Center, theatre Rm and more! (id:59911)
Bay Street Group Inc.
618 - 252 Church Street
Toronto, Ontario
Brand new unit at 252 Church St by CentreCourt in the heart of Downtown Toronto! One parking and one locker included. One of the biggest layout in the building, 2+den unit with 2 full washroom, den with light and door. Walk Score 100 a perfect spot for renters looking for convenience, comfort, and connectivity. Enjoy top-tier building amenities: gym, co-working space, rooftop terrace, 24/7 concierge & more. Bus stop right at your doorstep. Students are welcome! (id:59911)
First Class Realty Inc.
24 - 40 Dartmouth Gate
Hamilton, Ontario
Updated 3 Bedroom, 2.5 Bath End Unit in Desirable Stoney Creek Beach neighbourhood within Walking Distance to the Lake! LOW Condo Fees $230/month incl. Bldg Exterior (Windows, Doors) Roof done 2022. Well constructed with Concrete Block between units, this QUIET End Unit is a MUST See! FEATURES Incl: Inside Entry from garage, New Luxury Vinyl Flooring in O/C Living Rm with Cozy Gas Fireplace, Granite Kitchen Counters, Gorgeous Backsplash, Breakfast Bar & W/O from the Eat in Kitchen to Deck, California Shutters, Main Lvl Powder Rm, Modern OPEN Riser Stairwell, SPACIOUS Primary Suite on OWN upper level complete with Walk In Closet & 3 Pc ENSUITE with Heated Floors! The Second storey landing is large enough for a desk or exercise bike. 2 more good sized BEDs & a 4 Pc Main Bath with Soaker tub. The Unfinished Bsmt offers flex space. Plumbing roughed in for a 2 pc bath & a large egress window. PRIME Location Close to Fifty Point Conservation Area, Marina, Confederation Park, Costco, Shops & Restaurants. Easy Hwy Access and a short drive to Niagara Wine Country! Easy Living! (id:59911)
One Percent Realty Ltd.
1175 Riverbank Way
Oakville, Ontario
Welcome to 1175 Riverbank Way, a rare opportunity to own a custom-built luxury home set on one of Oakville's most spectacular ravine lots. Backing onto the iconic Sixteen Mile Creek and facing a tranquil wooded ravine across the street, this south-facing property offers unmatched privacy, lush scenery, and an exceptional connection to nature.Elegant stone and brick exterior, professionally landscaped front and rear yards, and a deep 60 x 170 ft lot create striking curb appeal. Inside, sun-filled principal rooms offer warmth and sophistication. The sunken family room, with coffered ceilings and a stone fireplace, opens to treetop views. The classic kitchen features granite counters, stainless steel appliances, and custom cabinetry, with a breakfast area overlooking the backyard and a formal dining room with views of the ravine.Upstairs, the grand primary suite includes a gas fireplace, private balcony, two walk-in closets, and a marble-clad 4-piece ensuite. Three additional bedrooms include one with a private ensuite and two sharing a full bath. The finished basement adds a theatre room, home gym, guest suite, and a flexible 6th bedroom or office. Step outside to a private outdoor retreat: saltwater pool, hot tub, stone patio, and covered cabana with fireplace and TV. Surrounded by mature trees and gentle topography, this home is a rare blend of luxury, privacy, and natural beauty. Truly a refined, ravine-side residence in a coveted location. Properties like this are rarely available. (id:59911)
RE/MAX Aboutowne Realty Corp.
261 Nautical Boulevard
Oakville, Ontario
Absolutely Beautiful Home Backing Onto Ravine In Desired Neighbourhood In Oakville. Double Door Entry. 4Br, 4Wr, Coffered Ceiiling, Family Room With Gas Fireplace. Open To Above, Large Size Living/Dining. Open Concept Kitchen. S.S Appliances, Breakfast Bar. Office On Main Floor, Sunken Main Floor Laundry. All Bedrooms With Transom Windows And W/I Closets. Close to Lake, Highways, Schools (id:59911)
Royal LePage Real Estate Services Ltd.
3 - 90a Centurian Drive
Markham, Ontario
*Priced to sell!!* Established business specializing in manufacturing signs for many industries: elections, banners, lawn signs, posters, business cards, real estate signs, & businesses. Lots of loyal clientele. Non-franchise. Strategic location inside a busy commercial hub very close to the highway and major transit routes. All machinery and equipment owned and current. Turn-key business with full owner training provided. Same owner for 8 years - owner retiring. Lots of potential to grow sales with more marketing. Easy 5 days/week operation with executive hours. Don't miss this opportunity. **EXTRAS** Rent $3695/Month Includes T.M.I.; Owner Retiring. 2 Staff Willing To Stay. 14 Years Established Business. Lease 2.5 Years. Owner nets $180k. (id:59911)
Homelife/bayview Realty Inc.
923 - 388 Richmond Street W
Toronto, Ontario
Welcome to District Lofts at 388 Richmond St. W. Boutique Living in the Heart of Downtown.This bright and spacious loft-style 2 bedroom condo features soaring ceilings, floor-to-ceiling windows, and a private balcony with sweeping views of downtown Toronto. Includes a rare underground parking spot.Enjoy top-tier amenities: gym, rooftop terrace, party room, and concierge service all in a sought-after, architecturally distinct building.Located in the heart of the Entertainment District with Queen West, King West, world-class dining, shopping, nightlife, and public transit all just steps away.Ideal for professionals, creatives, and investors looking to own in one of Torontos most vibrant and walkable neighbourhoods. (id:59911)
RE/MAX Prime Properties - Unique Group
RE/MAX Prime Properties
45 Wellington Road 124
Erin, Ontario
It's time to invest in your future & add to your portfolio! You choose what works best for you at this turn key property with 3 separate above grade apartments. Use as a multi generational family property OR live in one & keep 2 apartments rented to pay your mortgage OR just keep all 3 rented out for a total of $5,385/mo! Lots of potential in this Low maintenance, income generating property in a growing, charming town..Within an hour to GTA! Each separate home has a kitchen, 2 bedrooms, 1 bathroom, private entrance, bright living rooms, outdoor patio areas AND 2+ designated parking spots (8+ total parking). Updated, detached bungalow operates on its own separate hydro meter, electrical panel, natural gas furnace, hot water tank, septic system & laundry. S/steel stove 2024, fridge & microrange'18, Granite countertops & breakfast bar complimented w/ barn board in the upgraded kitchen. Plus a Workshop in the basement too! Bungalow Roof 2017, Gas BBQ line'17, Bungalow Bedrm 2 Flooring '18- Carpet free. The 2nd Detached house on the property is a 2 storey w/ 2 separate apartments. Heat pump for AC & back up heat 2024. Flooring in main floor living & bedrms'21, Laundry Rm Exterior Door & flooring'20, Septic tanks last pumped Jan 2025. BONUS property up the hill w/ Gorgeous sunset views by the fire pit & mature trees bordering the lot. Walk to shops, restaurants & forest trails. Property highlights: 2 detached houses, 3 kitchens, 2 natural gas furnaces, 2 separate electrical panels, 2 separate hydro meters, well, UV system'17, 2 separate septic systems, 2 hot water tanks (1 owned, 1 rented), 1 heat pump. All appliances AS IS. All measurements to be verified by buyer/agent. Zoning: R1-105 "Existing Single Detached Dwelling And A Duplex Dwelling On One Lot." Listing agent Kari Clark is also the Seller, Disclosure attach. Pls 30 hours notice for showings to arrange w/ 3 tenants. Pl Book through IPRO REALTY. Diane Boyd IPRO Realty LTD. 416-418-4145 Office: 905-454-1100. (id:59911)
The Agency
Ipro Realty Ltd.
2 - 141 Markland Street
Hamilton, Ontario
Located in the highly walkable Durand neighbourhood, this one-bedroom, one-bath basement apartment offers privacy, convenience, and in-suite laundry. With a private entrance through the backyard, a spacious entryway with plenty of storage, and a functional living space, this unit is perfect for someone looking for affordability in a great location.The kitchen setup includes two hot plates and a toaster oven for cooking, though there is no stove. There are low ceilings in some areas, making this unit best suited for someone 5'6" or under. This home is in an excellent location, minutes from St. Joseph's Healthcare Hamilton, making it ideal for a nurse or medical professional. The area offers easy access to transit, grocery stores, cafés, restaurants, and downtown Hamilton, all within walking distance.If you are looking for a budget-friendly unit in a prime location.There is no parking included. Utilities are a monthly flat fee of $100.00. (id:59911)
Flynn Real Estate Inc.
Mf - 149 Septonne Avenue
Newmarket, Ontario
Discover this fully renovated 3 bedroom semi-detached home located in a transit-convenient neighbourhood. This carpet-free house boasts newly installed laminate floors, pot lights, and numerous other upgrades. The modern open-concept kitchen features a moveable island and stainless steel appliances, complemented by pot lights throughout and abundant natural light from a large bay window.The main floor offers three generous bedrooms, an upgraded washroom, and convenient private main-floor laundry.This property is ideally situated close to transit, schools, shopping malls, Tim Hortons, a hospital, parks, and more. Just a 5-minute walk to Yonge and Davis drive form this property is conveniently close to all amenities. Located just minutes away from Highways 400 and 404, it offers easy access to wherever you need to go. (id:59911)
RE/MAX Hallmark Ari Zadegan Group Realty
102 - 106 Anne Street
Cobourg, Ontario
ON THE SHORES OF LAKE ONTARIO IS WHERE YOU WILL FIND THE LOVELY TOWN OF COBOURG. NOW IN THE LOVELY TOWN OF COBOURG IS WHERE YOU WILL FIND THIS SPECIAL TWO BEDROOM CONDO. Location! Location! Location! Two Bedroom Condo In A Charming 4-Plex Style Building In Central Cobourg. Bright Space In This Lower Level Unit With Open Concept Kitchen/Living/Dining Area, In-Floor Radiant Heat And A Gas Fireplace Creates A Cozy Atmosphere. Outdoors You Will Find Yourself Relaxing on Your Private Patio And You Have The Usual 1 Parking Space. Quick Closing Available If Needed. WALKING DISTANCE TO VICTORIA PARK, DOWNTOWN AND A COUPLE OF SCHOOLS TOO. AFFORDABLE LIVING IN COBOURG OR A GREAT CASUAL GET AWAY ON THE WEEKENDS FOR SOME BEACH TIME AWAY FROM THE CITY. (id:59911)
Real Estate Homeward
Lot 21 Totten Street
Zorra, Ontario
Find Your Escape To The Country With Brand New Net Zero Ready Quality Home Backing Onto Farmers Field. Make A Conscious Choice To Healthier Living And Helping The Environment By Going With A Net Zero Ready Home With Many Upgrades Included As Standard. Main Floor Has 9Ft Ceilings, Beautiful Engineered Wood Floors, Large Kitchen With Kitchen Aid Appliance Package, Stone Countertops, Potlights And Undercabinet Lighting, And Office. Makes This Perfect For Anyone Looking To Start A Family And Work From Home While Still Being Close Enough To Drive To The Gta All bedrooms have w/i closets Enjoy Barbecues All Year Round With Large Covered Porch In Backyard. Basements Are 9 Foot Walls With Oversized 24 X 37 Windows. Garage With Amazing Features Included Such As Level 2 Electric Car Charger And Garage Door Opener. High Curb Appeal With Brushed Concrete Driveway. Pictures are of a previous model and are for reference only. THIS HOME IS NOT YET BUILT and can be occupied in 6 months after a firm deal. (id:59911)
Benchmark Signature Realty Inc.
220 Main Street
Toronto, Ontario
This detached duplex is packed with potential and opportunity. Featuring two separate 2-bedroom, 1-bath units, this property offers the flexibility to live in one unit and rent out the other to help offset your mortgage or rent both for a strong income stream. Located in a friendly, established community, you're just steps from the Carlton 506 streetcar and a short walk to Danforth GO Station, making commuting a breeze and appealing to future tenants. Whether you're a first-time buyer looking to make homeownership more affordable or an investor looking for steady cash flow, this property is worth a closer look. With some TLC this could be a great investment opportunity! Sold as-is. Ask for structural report and environmental one report (id:59911)
RE/MAX Professionals Inc.
225 Snowshoe Crescent
Markham, Ontario
Lovely Home Located On A Premium Corner Lot With 73Ft Frontage. Beautiful Front & Backyard. Smooth Ceiling Throughout. Totally updated in 2022. Bright & Functional Layout. 3 Spacious Bedrooms. Large Storage Space In Basement. Roof(2019). Close To Hwy 404, Shops, Community Center, Park... ** This is a linked property.** (id:59911)
Elite Capital Realty Inc.
540 Gladstone Avenue
Toronto, Ontario
Entire house with a two bedroom basement apartment which has two separate entrances.spacious room sizes, separate entrance and basement that could be used as nanny suite or in-laws. This house is perfect for big families and people who would like to share. Steps from subway, the convenience of bustling Bloor Street and parks. Huge backyard (id:59911)
Housesigma Inc.
100 - 645 King Street W
Toronto, Ontario
Great Opportunity To Own Your Specious Nails Salon Incredible Opportunity To Operate A Business With A Located At High Density Population Area. Well Established Business With Walk-By Traffic And Established Clientele. (id:59911)
Dream Home Realty Inc.
52 Russell Hill Road
Markham, Ontario
Bright & Spacious Semi-Det. House In High Demand Berczy Community** 9 Ft Ceiling On Main Flr* Open Concept Layout* Hardwood Flr Throughout Main And Second Floor** Brand New Windows and Brand New Windows Coverings , Convenient Located On Quiet St** Steps To Parks, Close To Schools, Shopping Malls And Transit** Top Rank Schools : Pierre Trudeau H.S & Castlemore P.S.* Fin Bsmt W/Office. (id:59911)
Real One Realty Inc.
90 Acacia Road
Pelham, Ontario
Welcome to 90 Acacia Road, a newly constructed 4-bedroom, 4-bathroom detached home in the sought-after community of Fonthill. Boasting 3,045 square feet of beautifully designed living space and over $119,000 in upgrades, this home offers a perfect blend of luxury and practicality. The open-concept main floor features upgraded Eterna tile and luxury vinyl plank flooring throughout, a dedicated office space, and a spacious mudroom with direct access from the garage-ideal for busy families. The chef-inspired kitchen and bright, airy layout make entertaining effortless. Upstairs, you'll find four generously sized bedrooms, three bathrooms, and a versatile loft. The luxurious primary suite includes two walk-in closets and a spa-like 5-piece ensuite complete with a large soaker tub and a glass-enclosed tiled shower. The basement has been thoughtfully designed with upgraded windows to allow for future bedrooms, along with a bathroom rough-in for added convenience. Located in a family-friendly neighbourhood close to parks, schools, and amenities, this exceptional home is move-in ready and waiting for you. (id:59911)
RE/MAX Escarpment Realty Inc.
20 Sherry Road
Toronto, Ontario
Excellent Investment Opportunity In The Heart Of Scarboroughs Golden Mile! Located On A Prime Clean Lot Near Warden Ave And Eglinton Ave, This High-Income-Producing, Brand New Free-Standing Industrial Building Offers Approx. 3,750 Sq. Ft. Of Multi-Tenant Space With Approx. 22-Foot Clear Height. Featuring 3 Motor Vehicle Service Units, Each Unit Includes Two Large Drive-In Doors, A New Heating & Electrical System, And 3-Phase, 200-Amp, 600-Volt Power. All Units Are Currently Leased, Providing Stable Cash Flow With A Strong Cap Rate, And Significant Upside For Future Income Growth, End-User Occupancy, Or Redevelopment Potential. Zoning Allows For A Range Of Uses Including Automotive Service, Repairs, Warehousing, Manufacturing, Distribution, And Offices. Conveniently Located Steps From TTC Bus Routes, And Surrounded By Complementary Businesses Including Auto Parts Suppliers And Dealerships. Please Do Not Approach Or Disturb Tenants. (id:59911)
Property.ca Inc.
1016ab - 91 Rylander Boulevard
Toronto, Ontario
Be your own boss of a well established and profitable restaurant. Loyal customer base featuring Chinese/Asian cuisine with Dim Sum, Sushi and other local favorites. Easy turn key operation. Owner can provide training if needed. Other cuisines/menus possible in spacious kitchen with 2 large walk in coolers. Double-sided exhaust hood, 14 feet on longest side. Over $100K in renos and restaurant equipment. Dine-in, take-out and online delivery with Uber and Skip. Located in high traffic plaza anchored by Canadian Tire, Drive Test, Shoppers Drug Mart, Dollarama and more. Great opportunity for growth, large population over 140,000 in 5 km radius. (id:59911)
Homelife New World Realty Inc.
90 Acacia Road
Fonthill, Ontario
Welcome to 90 Acacia Road, a newly constructed 4-bedroom, 4-bathroom detached home in the sought-after community of Fonthill. Boasting 3,045 square feet of beautifully designed living space and over $119,000 in upgrades, this home offers a perfect blend of luxury and practicality. The open-concept main floor features upgraded Eterna tile and luxury vinyl plank flooring throughout, a dedicated office space, and a spacious mudroom with direct access from the garage-ideal for busy families. The chef-inspired kitchen and bright, airy layout make entertaining effortless. Upstairs, you'll find four generously sized bedrooms, three bathrooms, and a versatile loft. The luxurious primary suite includes two walk-in closets and a spa-like 5-piece ensuite complete with a large soaker tub and a glass-enclosed tiled shower. The basement has been thoughtfully designed with upgraded windows to allow for future bedrooms, along with a bathroom rough-in for added convenience. Located in a family-friendly neighbourhood close to parks, schools, and amenities, this exceptional home is move-in ready and waiting for you. (id:59911)
RE/MAX Escarpment Realty Inc.
2409 - 830 Lawrence Avenue W
Toronto, Ontario
This Unit with One Parking and One Locker, Has Unobstructed South-Facing, is Drenched in Natural Light and Features a Spacious Open-Concept Layout with No Wasted Space. The Living Area Seamlessly Extends to An Oversized Balcony, Providing a Breathtaking panoramic View of The City Skyline.The Building Has Unbeatable Location & Amenities, Located Just Minutes from Lawrence Ave West subway, With the TTC Right at Your Doorstep, With Yorkdale Mall Just a Short distance Away, The Building Has 24-Hour Concierge, Visitor Parking, Indoor Pool, Sauna, a Fully Equipped Exercise Room, Party Room and A Rooftop BBQ Area. (id:59911)
Homelife Golconda Realty Inc.
307 - 200 Lagerfeld Drive
Brampton, Ontario
Very Spacious 2 Bed+ Den Condo Unit With 2 Full Washrooms. East Facing Unit With Parking And Locker Combo. Walking Distance To Mount Pleasant Go Station. Close To Plaza, Park, Transit, School. 930 sqft Unit+ 75sqft Balcony. (id:59911)
Royal LePage Flower City Realty

