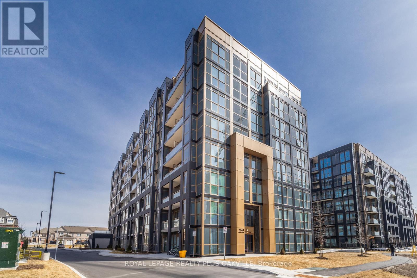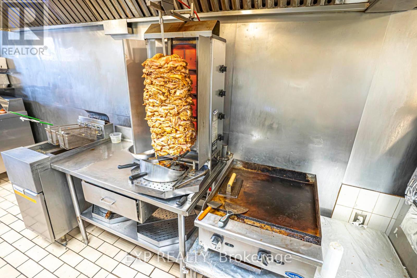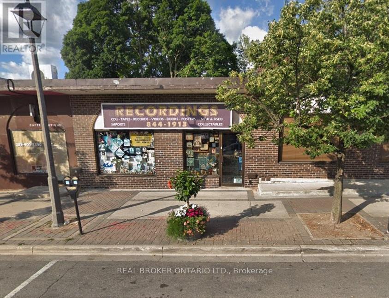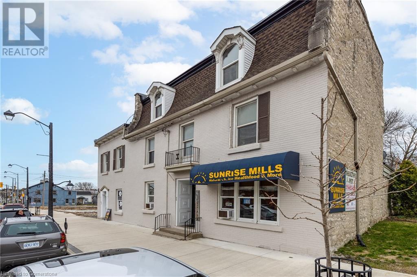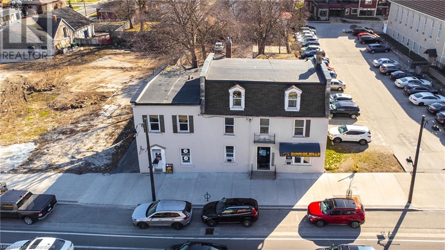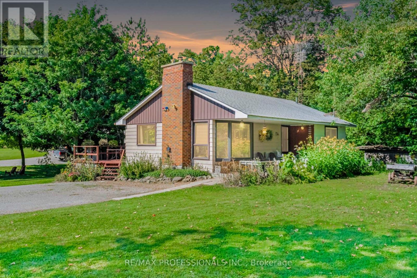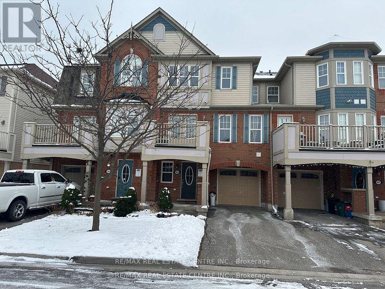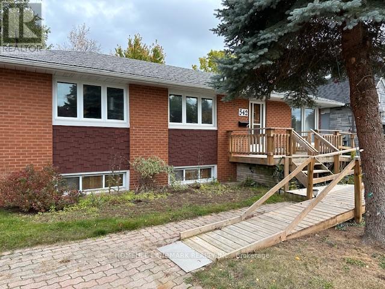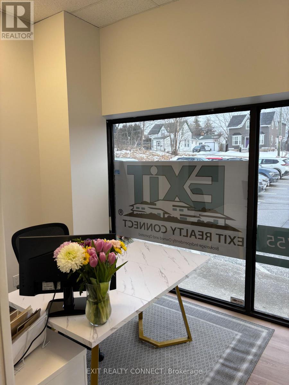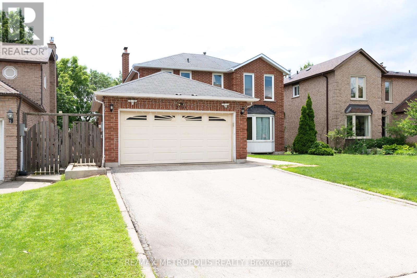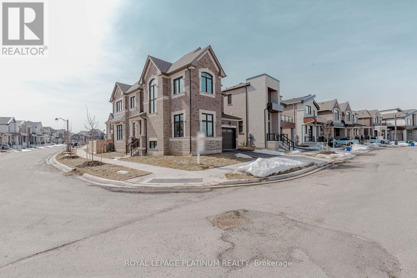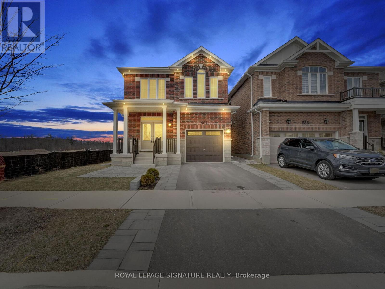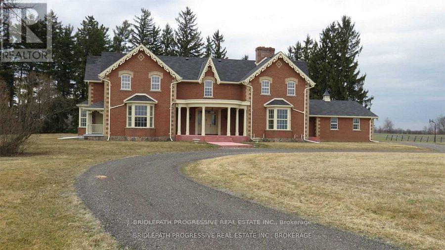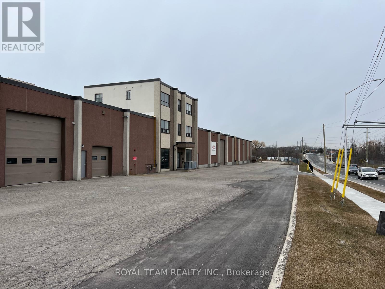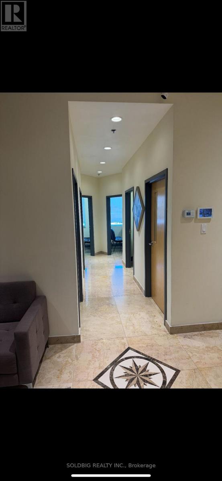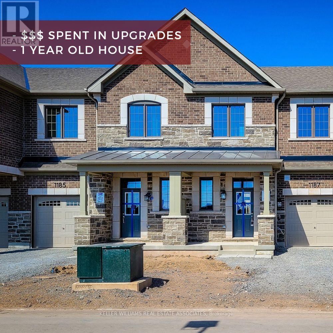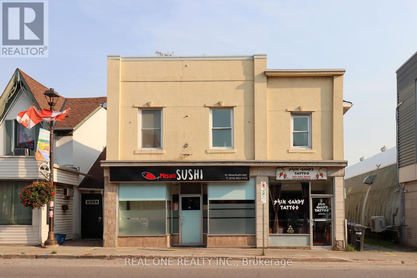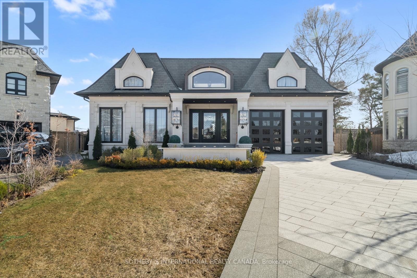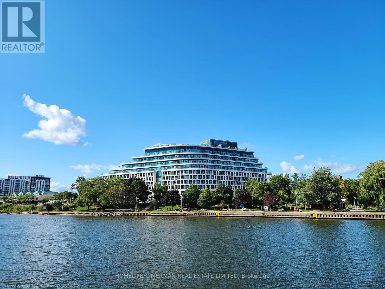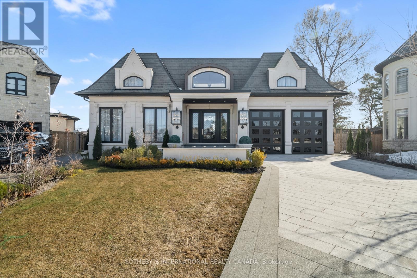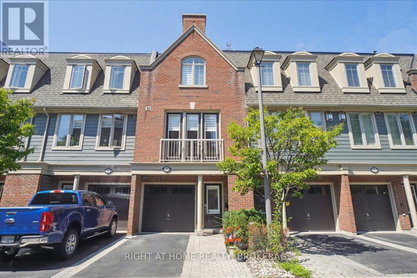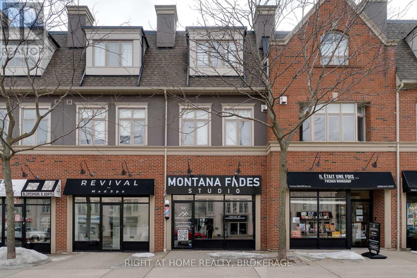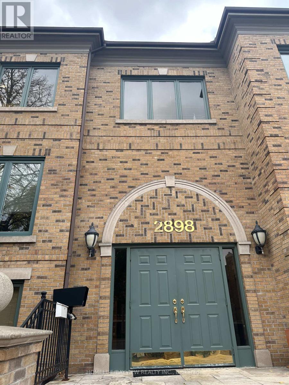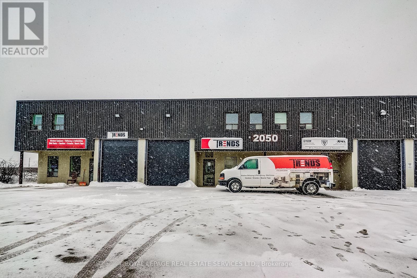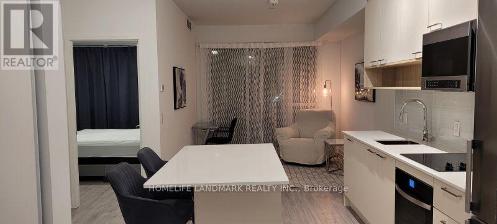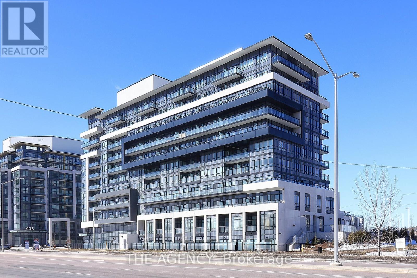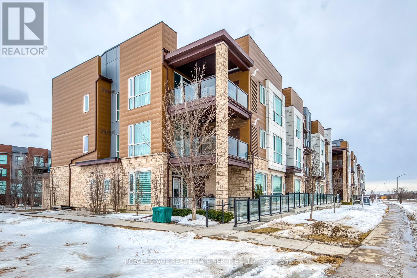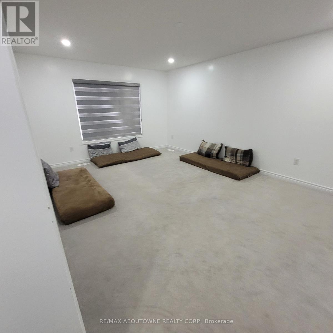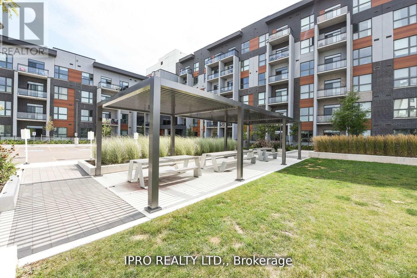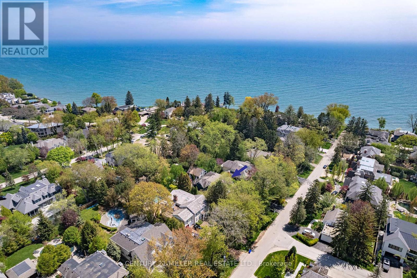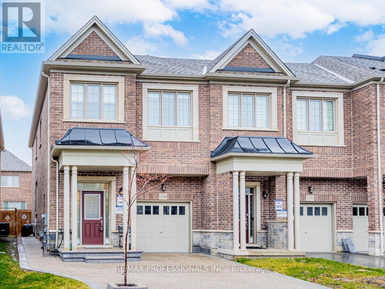102 - 3475 Rebecca Street
Oakville, Ontario
Nestled in the Prestigious Rebecca Street Address along the QEW corridor in Oakville, this property is Part of a Vibrant Mixed-Use Development Featuring Four Buildings that collectively House a diverse array of Businesses. Serving as a central hub for the Local Community, this Location offers an Abundance of Amenities and Outstanding Transportation options. The Fully finished, grade-level open concept unit boasts impressive 12-foot ceilings, independent heating and A/C, and an ensuite 2-piece bathroom, ensuring a comfortable environment for any business. With ample parking available, this unit is ideal for a variety of operations. The front 2/3 of the unit is currently tenanted until July 2026, while the back 4 features its own private entrance and flexible tenant arrangements, both of whom have expressed interest in renewing. This unique opportunity allows the owner to run their own business while benefiting from rental income. The unit spans 1,208 square feet with additional access to a 416 square foot second-floor meeting room and lunch area. Modifications are possible to suit specific needs, and security cameras are already installed in the back office for added peace of mind. (id:59911)
Ipro Realty Ltd.
2031 Oxford Avenue
Oakville, Ontario
Bright and spacious two bedrooms apartment available May 1, 2025. At corner right on bus route with just a few minutes to Oakville Transit and Sheridan College. Quiet, close to parks, schools, etc., Separated entrance, vinyl flooring throughout, a large living/dinning room, kitchen, bedrooms with closet, 3-pieces bathroom w/ stand shower, separate laundry room shared w/ one tenant. Tenant to share 30% utilities, no pets, non-smoking. (id:59911)
Right At Home Realty
330 - 2343 Khalsa Gate
Oakville, Ontario
Brand new, never lived in Luxury 1 Bed with 1 full bath condo in Nova Condos, in desirable Westmount neighbourhood! Sleek, Modern finishings throughout with Smarthome Technology. Open concept, bright, immaculate, Condo with neutral decor, efficiently designed for all your needs. Primary Bedroom with closet and large window Kitchen with stainless appliances, quartz counters, tile backsplash, open to Living/Dining room with walk-out to balcony! Neutral laminate floors, In-Suite laundry. 1 Underground parking & 1 Underground Locker. Imagine carefree condo living while enjoying outstanding amenities including stunning Roof-top Lounge, Pool, Hot Tub & Spa! Putting Green, Fitness Centre with peloton bikes, party rooms, media room, games room, dog washing station, Indoor bike storage, Car Washing Station, Pickle Ball Court, Basketball court, outdoor seating, community BBQ, Playground and lots of visitors parking! Location close to walking/cycling trails, amenities, shops, medical, hospital and high-ranked schools! Nothing to do but move in and enjoy your new home! Taxes not set. (id:59911)
Royal LePage Realty Plus Oakville
8 - 2828 Kingsway Drive
Oakville, Ontario
Are you ready to seize a fantastic real estate opportunity in the vibrant community of Sherwood Heights, Oakville? Look no further - this well-established Shawarma restaurant is up for grabs, and it offers a world of possibilities for entrepreneurs and visionaries. Situated in a bustling plaza, the property boasts a prime location, a steady and loyal customer base, and incredibly low operating costs. Priced at a competitive $2,930.64 per month, this property is ready for transformation into the business of your dreams. Sherwood Heights is a thriving and well-connected community in the heart of Oakville. Known for its diverse and welcoming atmosphere, this area is a magnet for business and residents alike. The plaza is strategically located, ensuring high visibility and accessibility for customers. It's a thriving hub for various businesses, making it an excellent choice for entrepreneurs looking to capitalize on a vibrant market. (id:59911)
Exp Realty
112 Kerr Street
Oakville, Ontario
Prime retail space in the heart of Kerr Village, Oakville. This standalone commercial property offers excellent visibility and foot traffic, ideal for a variety of retail or service uses. Zoned H1-MU1 with mixed-use potential, the site provides flexibility for investors or owner-operators. (id:59911)
Real Broker Ontario Ltd.
840-846 King Street E
Cambridge, Ontario
Located in downtown Preston and built in the 1800's stands 840-846 King St E 6 PLEX. Solidly Built mainly with Stone and brick, It's comprised of 2 commercial and 4 apartments on a huge land plot measuring almost 67 ft x 156 ft leaving plenty of room for a possible future expansion out back- (Buyer to conduct their own due diligence). All residential apartments have been updated top to bottom in the last 10 years, all having their own hydro, new kitchens, baths, plumbing, electrical, etc..... 2 gas furnaces heat the entire building ( 4 yrs), 1 water meter. All building and renovation permits have all been completed. New roof in 2014, all main cast iron pluming lines removed, 7 hydro meters including 1 house meter for basement and common halls, all Bavarian windows replaced in 2014, parking for 8 cars. Adjacent vacant land next door also for sale and combined could make this property a larger commercial-multi family investment with current zoning of C1RM2. This property is listed as one of Cambridge Heritage Properties Register (id:59911)
RE/MAX Twin City Realty Inc. Brokerage-2
840-846 King Street E
Cambridge, Ontario
Located in downtown Preston and built in the 1800's stands 840-846 King St E 6 PLEX. Solidly Built mainly with Stone and brick, It's comprised of 2 commercial and 4 apartments on a huge land plot measuring almost 67 ft x 156 ft leaving plenty of room for a possible future expansion out back- (Buyer to conduct their own due diligence). All residential apartments have been updated top to bottom in the last 10 years, all having their own hydro, new kitchens, baths, plumbing, electrical, etc..... 2 gas furnaces heat the entire building ( 4 yrs), 1 water meter. All building and renovation permits have all been completed. New roof in 2014, all main cast iron pluming lines removed, 7 hydro meters including 1 house meter for basement and common halls, all Bavarian windows replaced in 2014, parking for 8 cars. Adjacent vacant land next door also for sale and combined could make this property a larger commercial-multi family investment with current zoning of C1RM2. This property is listed as one of Cambridge Heritage Properties Register (id:59911)
RE/MAX Twin City Realty Inc. Brokerage-2
13958 Trafalgar Road
Halton Hills, Ontario
Great Opportunity To Own A Cozy Bungalow Nestled By Mature Trees. Potential To Build On This Expansive 209' X 104' Lot Surrounded By Green Space And Farm Land. This Family Home Features 2 Generously Sized Bedrooms And An Open Concept Living And Dining Area. Basement With A Separate Entrance - Great For An In-law Suite! Located 10 Minutes North Of Georgetown. Easy Access To Highways 401/403/407. **EXTRAS** Fridge. All Electric Light Fixtures, All Window Coverings. Hot Water Tank (Owned). DO NOT ENTER THE PROPERTY WITHOUT AN APPOINTMENT/AGENT. (id:59911)
RE/MAX Professionals Inc.
365 Cavanagh Lane
Milton, Ontario
A Fantastic Neighborhood! Luxury Mattamy's Woodbine Model In Most Desirable Willmott Village, Quiet Street. Freehold Townhouse: 3 Bedrooms,2 Bath,W/O To Balcony From Dining, Beautiful Open Concept Layout, Modern Kitchen With Eat In Breakfast Area. Numerous Upgrades: Hardwood Floors, Dark Kitchen, Mosaic Backsplash, 2nd Floor Laundry! Family Oriented Neighbourhood- Steps To The Park and Schools.No Sidewalk ,3 Car Parking! A Must See! (id:59911)
RE/MAX Real Estate Centre Inc.
542 Wingrove Crescent
Oakville, Ontario
3-bedroom bungalow (upper level) in a quiet South Oakville neighborhood. This bright and beautiful family home features brand-new stainless - steel appliances, a deck with backyard access, and a large driveway with ample parking. Brand new separate laundry. Just a 10-minute drive to downtown Oakville, shops, schools, and highways. (id:59911)
Homelife Landmark Realty Inc.
3359 Whilabout Terrace
Oakville, Ontario
Welcome to this custom Rosehaven-built home, offering 2,100 sq. ft. of beautifully upgraded living space in the highly desirable Lakeshore Woods community. Featuring 3 spacious bedrooms plus an upper-level den, this home is perfect for families or professionals needing extra space for a home office.Enjoy hardwood floors on the main level, upper hallway, and den, 9-foot ceilings, pot lights, and a striking custom open riser staircase. The finished basement adds valuable living space, while the bedrooms are finished with upgraded broadloom for added comfort.This move-in-ready home is located in an exclusive neighbourhood, close to parks, trails, and the lakeoffering the perfect balance of convenience and nature. Dont miss your chance to make this stunning home yours! (id:59911)
Soldwell Realty
101 - 310 Main Street
Milton, Ontario
Welcome to 310 Main Street, Unit #101, Milton. Prime Downtown Location! This newly renovated office space is ideal for small businesses looking for a professional environment. Perfect for accountants, lawyers, mortgage brokers, immigration consultants, any service related the real estate or general office use. The unit is currently tenanted and used as a office. It has large windows, is very spacious and is part of a Real Estate Brokerage allowing you use of the board room and kitchen. Available April 1. Extras: Located in the heart of downtown, close to essential amenities, public transit, restaurants, a gas station, and just minutes from Highway401 (id:59911)
Exit Realty Connect
Bsmt - 2180 Sixth Line
Oakville, Ontario
Legal 3 beds 1 bathroom basement unit. Separated in unit laundry with one driveway parking available. Situated in a quiet, friendly neighbourhood. This unit is close to schools, parks, shopping centres, and public transportation. Experience the best of both worlds with peaceful suburban living and easy access to urban amenities. (id:59911)
RE/MAX Metropolis Realty
1343 Marblehead Road
Oakville, Ontario
This stunning 4-bedroom corner unit home offers a perfect blend of luxury and comfort, with an abundance of outdoor space and breathtaking views. Featuring soaring 10-foot ceilings on the main floor and 9-foot ceilings in the basement, the home feels spacious and airy. A combination of high-end curtains and motorized blinds provides both style and convenience. The kitchen is equipped with premium GE Café appliances, adding a touch of sophistication, while the living room boasts an elegant waffle ceiling, enhancing the home's upscale feel. Additionally, the garage includes an automatic door opener for effortless access. This beautifully designed home offers a truly refined living experience with exceptional features inside and out. (id:59911)
Royal LePage Platinum Realty
Bsmt - 861 Tea Landing
Milton, Ontario
"Discover privacy, safety, and convenience at 861 Tea Landings basement! Ideal for newcomers and young families, this cozy space is located in a secure neighborhood and just steps away from public transport. A perfect place to call home!" (id:59911)
Royal LePage Signature Realty
10285 Sixth Line
Halton Hills, Ontario
Welcome Home To This Massive 6600 Sq Ft Home In A Country Setting On Approximately 3 Acres Of Land. A Private Front Yard With Huge Private Backyard. This House Has 5 Bedrooms And 5 Bathrooms. Large Primary Bedroom With A With Walk In Closet, Ensuite Washroom And A Walk Out Terrace Overlooking The Backyard . A Massive Great Room For Family Gatherings And A Beautiful Layout. New Stainless Steel Appliances. (id:59911)
Bridlepath Progressive Real Estate Inc.
270 Bronte Street N
Milton, Ontario
EXCELLENT OPPORTUNITY WITH BRONTE EXPANSION, MINUTES FROM 401 AND EASY ACCESS TO INTERMODAL. 3.98 ACRES LOT WITH PLENTY OF PARKING SPACE. M1 ZONING/INDUSTRIAL. 19 FOOT CLEAR CEILING. 12X14 DRIVE IN DOOR (id:59911)
Royal Team Realty Inc.
211 - 450 Bronte Street S
Milton, Ontario
Professionally Finished Unit On The 2nd Floor Includes 6 Private Offices , Open Work Area,Kitchenette, Washroom. Large Windows Provide Plenty Of Natural Lights. Located Near Milton Hospital, Tim Hortons, Royal Bank. Tenant will be paying the Hydro bill. Asking rent is $2300 +HST/month (id:59911)
Soldbig Realty Inc.
1187 Milland Drive
Oakville, Ontario
Brand New Two-Story Townhouse in Joshua Creek Community Built by Mattamy. Situated in the Cul De Suc area without a pedestrian walkway. This 3 Bedroom 3 Washroom townhouse has a separate living and dining and is approx 1600 sqft. High Cieling - 9ft on the First and Second Floor as well. $$$ Spent on Upgrades including Kitchen With B/I appliances, Quartz Countertop & Backsplash. Fireplace In Great Room with TV nook. 2nd Floor Laundry. The primary and 2nd bedroom have a walk-in Closet. Very Bright unit and no neighbor at the front. 1 Year Rogers Internet Included. 3 Car parking possible * See List for Upgrades* 3Pc Rough in the basement with bigger windows 30 by 24. Stacked laundry w/ Tub & Cabinets. Over hood fan w/microwave, upgraded countertop & Backsplash level 2,electric car plug,200 Electric Amp, Central Vacuum, Smart home package, garage door opener, power mist humidifier,updated paint, upgraded kitchen sink. English Manor Exterior Style. **Property is Virtual Staged** Easy Entry for Sep Basement from the house if owner decided to rent out the lower level. Property is tenant upstairs - need 2hr showing notice (id:59911)
Keller Williams Real Estate Associates
10 Mill Street E
Halton Hills, Ontario
Rarely Offered Restaurant/Store/Apartment Building In The Heart Of Downtown Acton. Excellent Exposure And Heavy Traffic. Famous Sushi Restaurant & Popular Tattoo Store On Main Floor, Two Apartment Units (3 Bed & 2 Bed) On Upper Level. Front (Mill St) & Side (Main St) Access Building. Two-Car Garage With Extra Private Parking And Ample Free Public Parking Lot Right Behind The Building. Short Walk To Acton Go Stn & Tim Hortons. **EXTRAS** Take Advantage Of Acton's Growing Population, Upgraded Go-Train Schedules, Parks & Rec, Quick Access To 401, Milton, Guelph & Georgetown. Survey Available. The Seller Willing To Offer Vtb Mortgage Up To 51% To Qualified Buyer. (id:59911)
Real One Realty Inc.
168 Oliver Place
Oakville, Ontario
Welcome to this extraordinary newly built estate, where luxury meets timeless design. Spanning over 9,000 sqft across three levels, this stunning residence boasts impeccable architectural details and thoughtfully crafted living spaces. Pass the expansive 11ft double garage and step into the grand foyer, where heated marble floors set the tone for sophistication. Elegant marble finishes adorn the counters, floors, fireplaces, and backsplashes throughout, enhancing the beauty of every room. The seamless layout flows effortlessly into the living room and chefs kitchen, where large floor-to-ceiling windows and a two-way fireplace create a warm and inviting atmosphere. The kitchen is a culinary masterpiece, with Calacatta marble countertops, a La Cornue range, and a convenient pantry - ideal for hosting in the formal, light-filled dining room. A private office, and luxurious master suite offering an impressive ensuite with his-and-hers closets and serene backyard views, complete this floor. Upstairs, you'll find three generous bedrooms with a playroom adjoining the third bedroom, plus a teenager lounge, laundry room, and a coffee station with a beverage cooler. The basement is an entertainers dream, offering a gym, recreation room with wet bar, media room, guest bedroom, full kitchen, and a laundry room with double washer/dryers. A Cambridge elevator provides easy access to all floors. Outside, the meticulously landscaped grounds are designed for ultimate entertainment, complete with a fireplace, outdoor kitchen, heated concrete pool, jacuzzi, inground trampoline, putting green, and Canadian turf. A separate cabana offers additional comfort, featuring a full bathroom, bunk bed, living room, and kitchen. Every detail of this home has been carefully considered, offering unparalleled luxury, comfort, and sophistication in an unbeatable location, just minutes from top schools, parks, golf courses, and shopping. Make this remarkable home yours. Also available for lease. (id:59911)
Sotheby's International Realty Canada
34 - 11 Bronte Road
Oakville, Ontario
Fantastic Opportunity To Lease A Turnkey Business. All Chattels And Equipment Are Included In The Lease. Great Coffee Shop Or Bakery WITH 16 seats (Inside and out) on the outside terrace Or Whatever You Wish. Fantastic Lakefront Location. Everything Is Included In The Rent Of $5000 Per Month Except Utilities. Great Location In The Heart of Bronte Across From The Lake in Fantastic Neighborhood. (id:59911)
Homelife/cimerman Real Estate Limited
168 Oliver Place
Oakville, Ontario
Welcome to this fully furnished extraordinary newly built estate, where luxury meets timeless design. Spanning over 9,000 sqft across three levels, this stunning residence boasts impeccable architectural details and thoughtfully crafted living spaces. Pass the expansive 11ft double garage and step into the grand foyer, where heated marble floors set the tone for sophistication. Elegant marble finishes adorn the counters, floors, fireplaces, and backsplashes throughout, enhancing the beauty of every room. The seamless layout flows effortlessly into the living room and chefs kitchen, where large floor-to-ceiling windows and a two-way fireplace create a warm and inviting atmosphere. The kitchen is a culinary masterpiece, with Calacatta marble countertops, a La Cornue range, and a convenient pantry - ideal for hosting in the formal, light-filled dining room. A private office, and luxurious master suite offering an impressive ensuite with his-and-hers closets and serene backyard views, complete this floor. Upstairs, you'll find three generous bedrooms with a playroom adjoining the third bedroom, plus a teenager lounge, laundry room, and a coffee station with a beverage cooler. The basement is an entertainers dream, offering a gym, recreation room with wet bar, media room, guest bedroom, full kitchen, and a laundry room with double washer/dryers. A Cambridge elevator provides easy access to all floors. Outside, the meticulously landscaped grounds are designed for ultimate entertainment, complete with a fireplace, outdoor kitchen, heated concrete pool, jacuzzi, inground trampoline, putting green, and Canadian turf. A separate cabana offers additional comfort, featuring a full bathroom, bunk bed, living room, and kitchen. Every detail of this home has been carefully considered, offering unparalleled luxury, comfort, and sophistication in an unbeatable location, just minutes from top schools, parks, golf courses, and shopping. Make this remarkable home yours. (id:59911)
Sotheby's International Realty Canada
7 - 99 Brant Street S
Oakville, Ontario
This stunning Live/Work in the heart of Central Oakville offers approximately 2,350sq ft of finished living space plus a finished basement with 2-piece washroom, 525 sq.ft of commercial space, fronting Lakeshore Road. Ideally situated within walking distance to the Lake. Convenient shops all around including Fortinos. Beautiful hardwood floor on 2nd and 3rd level, large kitchen with granite island, Stainless Steel appliances, and good size dining room. Beautiful living room with fireplace, and wet bar. Large second floor laundry room with walk-in pantry. The 3rd floor has primary bedroom has a walk-in closet and ensuite bath. The second bedroom is also very spacious with two closets and and ensuite, perfect for guests! The double rooftop patio has a barbecue gas hook up, on the south side of the terrace there is a spacious sitting area and beautiful views! Single car garage with main floor entry. Commercial space has entry from 124 Lakeshore , 525 Sq.ft. with 2 piece washroom, wheelchair accessible, currently has Tenant. Please do not disturb, please make any inquires to LA. (id:59911)
Right At Home Realty
124 Lakeshore Road W
Oakville, Ontario
This stunning executive Live/Work townhome in the heart of Downtown Oakville offers approximately 2,350sq ft of finished living space plus a finished basement with 2-piece washroom, and 525 sq.ft of commercial fronting Lakeshore Road, Ideally situated within walking distance to the Lake. Convenient shops all around including Fortinos. Beautiful hardwood floor on 2nd and 3rd level, large kitchen with granite island, Stainless Steel appliances, and good size dining room. Beautiful living room with fireplace, and wet bar. Large second floor laundry room with walk-in pantry. The primary bedroom has a walk-in closet and ensuite bath. The second bedroom is also very spacious with two closets and and ensuite, perfect for guests! The double rooftop patio has a barbecue gas hook up, on the south side of the terrace there is a spacious sitting area! Single car garage with main floor entry. Additional parking space in driveway. HST may be applicable on the commercial portion, buyer to verify HST implications on commercial unit. Commercial unit has a Tenant with Barber Shop, please make offer conditional upon viewing commercial space, please be respectful to retail tenant and do not enter their premises.*Please refer to the residential listing MLS for complete details on the residential townhouse unit 99 Brant Street unit 7 (id:59911)
Right At Home Realty
Lower - 2898 South Sheridan Way
Oakville, Ontario
A Professional Business Atmosphere Located in Highly Desirable Location Just Off QEW on The Mississauga/Oakville Border. 3 Storey Office Building, Only Lower Level Is Available. Approximately 1000 Sf, In-Suite 1 Bathroom, A Full Kitchen, 4 Offices, 1 Storage, Well Maintained, Lots Of Parking! Big Windows, Very Bright And Lots Of Light, Well Maintained, With Big Windows. The Building is Close to Public Transportation Options, Making Commuting Convenient For Employees And Clients. It is Conveniently Located Near a Variety of Amenities Including The Oakville Place Shopping Centre, Clearview Park and Winston Woods as Well as Plenty of Restaurants. Uses Permitted Includes; Medical, Professional Offices, Lawyer, Accountant, Insurance, Real Estate and Many More Uses. Office #101 (id:59911)
Homelife/bayview Realty Inc.
1 - 2050 Speers Road
Oakville, Ontario
Unique Investment Opportunity - Thriving Custom Woodworking Business in Prime Oakville Location. An exceptional opportunity to own a well-established and growing custom woodworking business in a key area of Oakville. This turnkey operation specializes in custom kitchen cabinets, vanities, wall units, bars, and more, with an impressive 10-year track record of sustained expansion.Featuring a fully equipped workshop and showroom, this business includes top-quality equipment and inventory, all in excellent condition. With a strong customer base, steady demand, and significant growth potential, it offers the perfect chance for a seasoned professional or ambitious entrepreneur to elevate it to the next level. Located in a high-visibility area with reasonable rent, this is not just a business, it's a unique investment opportunity, with a motivated seller, in a thriving industry. Don't miss your chance to step into a proven and profitable operation with endless possibilities! (id:59911)
Royal LePage Real Estate Services Ltd.
423 - 3240 William Coltson Avenue
Oakville, Ontario
*Assignment Sale Closing June19th, 2025* Brand New Gorgeously Built & Designed Suite In Highly Sought After Oakville Community! This Branthaven Beauty Boasts An Open Concept 1+1 Bedroom Layout Featuring State Of The Art Decor & Finishes Plus Smart Home Devices, Custom Pot Lights, Modern Light Fixtures & Upgraded Cabinet Hardware Including Large Windows With Bright Natural Light, Complete With Locker & Parking Spot - Both Owned! Optimal Location With Sheridan College, Hospital, Restaurants, Shopping, Schools, Highway & GO Train Access All In Close Proximity, Exceptional Amenities Include 24/7 Concierge, Fitness Centre, Party Room, Rooftop Deck With BBQ & So Much More! Phenomenal Investment Opportunity, Starter Home Or Something Sleek To Downsize To, Turn-Key & Packed With Value, Everything You Could Ask For In A Home So Don't Miss Out! (id:59911)
Right At Home Realty
714 - 3005 Pine Glen Road
Oakville, Ontario
This 2 Year modern condo comes with one underground parking,The open concept suite has beautiful finishes, 9 ft ceiling, S/S appliances , quartz counter,fully furnished,Building amenities include a gym/fitness room, Rooftop Terrace, Party Room and 24/7 concierge service. Close to the hospital, major highways and public transport. (id:59911)
Homelife Landmark Realty Inc.
Lph19 - 395 Dundas Street W
Oakville, Ontario
Step into this brand-new, luxurious 1-bedroom, 1-bathroom suite at Distrikt Trailside 2, offering a bright, spacious, and modern living experience. The open-concept design floods the space with natural light and showcases stunning upgraded finishes throughout. The chef-inspired kitchen boasts sleek stainless steel appliances, and the expansive floor plan is complemented by floor-to-ceiling windows, leading to your private balcony-perfect for enjoying your morning coffee while taking in breathtaking views. The large bedroom features a walk-in closet, and the generously sized bathroom. This exceptional suite is located in a highly sought-after area, offering quick access to dining, shopping, highways, transit, and a wealth of amenities. Whether you're looking for your dream home or an investment opportunity, this property checks all the boxes. With 1 parking space and 1 locker included, this is a must-see! The building also offers a wide range of top-tier amenities, including concierge service, a spacious outdoor terrace with a BBQ area, residents lounge, games room, private dining room, party room, meeting room, gym, bike storage, and ample visitor parking. Located in a vibrant community surrounded by parks, ravines, and picturesque walking trails along Sixteen Mile Creek, enjoy the best of Oakvilles luxury lifestyle. Close to fine dining, grocery stores, cultural and sports facilities, prestigious schools, medical facilities, and major highways (403 and QEW)this is truly the perfect spot to live, work, and play! (id:59911)
The Agency
302 - 2393 Bronte Road
Oakville, Ontario
This is It The search is Over, Location and Value Top Floor, Sun Filled, Quiet, Well Maintained Condo Townhouse In The Desirable Upper Glen Abby West. This Spacious Unit Has 9' Ceilings, Balcony And A Bonus Large Heated Storage Unit 4-302. Property Features 2 Bedrooms And 2 Bathrooms and Den, Open Concept You Must See, Seller Professionally Upgraded The Unit, Floor Plan With New Laminated Top Quality Floors, (installed a few month ago) Living Room/Dining Room, A Good Size New Kitchen With Stainless Steel Appliances And Granite Countertops, A Master Bedroom With En-Suite And Walk-In Closet, 2nd Great Size Bedroom And 4 Pc Washroom To Serve It. A Good Size Garage To Fit A Van Or SUV And super size Locker. This is not going to last! (id:59911)
Royal LePage Real Estate Services Ltd.
1243 Mceachern Court
Milton, Ontario
Spacious Basement with separate entrance. 2 large bedrooms with large windows, 3pc Bathroom, full kitchen with appliances, family oriented neighborhood, close to schools, shopping etc. Tenants to pay 30% of all utilities (Gas, Electricity, Water), One driveway parking spot included (id:59911)
Canada Home Group Realty Inc.
436 - 2485 Taunton Road
Oakville, Ontario
Must see! This sun drenched 2bd-2bth corner unit exudes elegance. Featuring 9ft smooth ceilings, a 450sf wrap around balcony facing north east, wide plank laminate flooring, upgraded bathrooms, stainless steel appliances, granite countertops and so much more! Open concept living and dinning room with ensuite laundry. Perfectly situated in the heart of uptown core near hospitals, schools, parks, public transit, highways and shopping. Everything you need minutes from your door. (id:59911)
Right At Home Realty
462 George Ryan Avenue
Oakville, Ontario
Luxurious Semi-Detached In High Demand Oakville. Double-Door Entrance, Large Foyer, 9' Ceiling; Open Concept Kitchen With Dining Area Overlooks Great Room With Walk-Out To Backyard; Large Centre Island; Great Rm Features Pot Lights & Dark Hardwood Floors; Main Floor Laundry; Access From Garage; Beautiful Wood Stairs; Family Room With Fireplace. (id:59911)
RE/MAX Metropolis Realty
#102 - 345 Wheat Boom Drive
Oakville, Ontario
###low low price####Quick Sale####Amazing loft unit;Welcome to this bright & stunning one Bedroom loft unit , that features 9 ft floor-to-ceiling windows, located in sought-after Oak Village by Minto.This well-designed 749 sq ft floor plan maximizes every inch of space incles Balcony. Loft unit offers you complete privacy This Open Concept layout gives you the ability to entertain with Dining/Living Combined, yet separates your Den (Office/Nursery/Kids play Room) from the entertainment.This modern kitchen is equipped with full size stainless steel appliances and a central island with GFI electrical receptacle, adding extra prep space, storage, and breakfast bar seating. includes Many upgrades such as Countertop is Caesarstone with Herrngbone Marble backsplash, under cabinet LED lighting with Valence, master bedroom offers large size closet organizer with frameless mirror enclosure, luxury bathroom with 36" high upgraded vanity with undermount sink, Walk-in shower with frameless glass enclosure, Olympia shower floor tile, Delta Trinsic hand and Rain shower fixtures. Parking and Locker is Included!Keyless Entry throughout building with Smart Technology Pad in unit for two way Video Call to see guests in Lobby Entrance Or Deliveries. Unmatched technology that scans registered license plates to access Garage. SmartONE iOS/Android Phone App to control Room Lights, Lock/Unlock Door, Burglar Alarm, Thermostat etc. Secure Parcel deliveries in mailbox, Cameras throughout the building for security. Amenities include Gym, BBQ and Party room. (id:59911)
RE/MAX Real Estate Centre Inc.
38 - 9141 Derry Road
Milton, Ontario
This tenanted live/work property at 9141 Derry Rd, Milton, offers a unique opportunity to own a versatile space combining both residential and commercial uses. The property features a well-maintained living area on the upper level, with 3 bedrooms and 4 bathrooms, providing a comfortable, functional space for family life or relaxation. The lower level includes a dedicated commercial space with its own entrance, perfect for retail, office use, or any small business venture, and offers excellent exposure to Derry Road.Currently tenanted, this mixed-use property benefits from zoning that allows both living and working in one location, offering income potential while enjoying the convenience of having your business right at home. The ample parking available serves both residential and commercial tenants, and the location provides easy access to major highways, including Highway 401, making commuting and client access convenient. Situated just minutes from Miltons growing downtown core, the property benefits from the rapid growth in this dynamic area. Whether you're an investor looking for rental income or a business owner seeking a space to both live and operate your business, 9141 Derry Rd presents a rare opportunity in one of Ontario's fastest-growing communities. (id:59911)
Engel & Volkers Oakville
610 - 480 Gordon Krantz Avenue
Milton, Ontario
Brand new Mattamy built stunning one-bedroom unit offers a spacious primary bedroom with a large closet and direct access to a beautiful balcony. Floor-to-ceiling windows fills the space with natural light, creating a bright and inviting atmosphere. Can see the beautiful greenery in Milton. The open-concept kitchen flows into the living area and boasts an island and upgraded cabinetry for more space in the kitchen. A rare feature of this unit is the retractable glass-enclosed balcony, allowing you to easily switch between open-air and enclosed balcony. Enjoy top-tier amenities, including a 24-hour concierge, visitor parking, a stylish party room, a state-of-the-art fitness center, and a rooftop terrace. HIGH SPEED INTERNET IS INCLUDED Dont miss this opportunity! (id:59911)
Sam Mcdadi Real Estate Inc.
333 - 2485 Taunton Road
Oakville, Ontario
Welcome To This Stunning Condo In A Trafalgar/Dundas Downtown Core Oakville Location. Highly Desirable Floor Plan 855 Sqft With 2 Bed & 2 Bath, 24 Hr Concierge, 1 Parking And 1 Locker. Large Windows, 10 Ft Ceilings, And Extra Huge Balcony. Great Location!! Steps To Walmart, Superstore, Lcbo, Banks And Other Shopping Stores, Restaurants. Top Ranked Schools. Close To Hwy 403/410 & Go Transit, 5 Mins Drive To Sheridan College. **EXTRAS** B/I Fridge, B/I Cooktop, B/I Microwave, B/I Oven, B/I Dishwasher, Washer, Dryer, All Elfs, 1 Underground Parking Spot & 1 Locker. (id:59911)
Real One Realty Inc.
113 - 150 Sabina Drive
Oakville, Ontario
Welcome to 113-150 Sabina Drive! Located in one of Oakville's most in demand neighbourhoods! This 1000+ sqft ground floor unit is wrapped in floor to ceiling windows that fill the entire space with natural light! Enjoy your private outdoor terrace, perfect for BBQing! The open concept layout is perfect for entertaining and provides an efficient use of space with eat-up island in the kitchen. 2 spacious bedrooms with heated floors and a 5 piece ensuite in the primary. Contemporary finishings throughout. Essential amenities include a gym, party room, and convenient visitor parking. (id:59911)
Exp Realty
A208 - 1939 Ironoak Way
Oakville, Ontario
Check out this stunning 2nd floor unit available for sale in one of Oakville's Premier and newest office condo developments! With convenient access to the 403, QEW, and 407, this space offers floor-to-ceiling windows with views of a beautiful protected green space. Step outside onto the large balcony for fresh air and a break from the office. Comes with 2 reserved parking spots near the main entrance. Unit is in shell condition ready to be built-out to your needs! (id:59911)
Engel & Volkers Oakville
1149 Speers Road
Oakville, Ontario
YARD ONLY. Rarely offered fenced / secured yard in Oakville. 113 x 45 ft pound with gated entrance. Perfect for overflow or Outside Storage. Attach Schedule B1 and Disclosure to all offers. Listing agent is related to the Landlords. (id:59911)
Exp Realty
973 Logan Drive
Milton, Ontario
Stunning home featuring 4+2 bedrooms and 4+1 bathrooms, with a separate side entrance and over 2,800 sq. ft. of living space in the highly sought-after Cobban neighborhood. This home boasts premium engineered hardwood floors, a fireplace in the Great Room, and a designer chef's kitchen with quartz countertops, a waterfall island, a custom backsplash, high-end tiles, and under-cabinet LED lighting with soft-close features. Stainless steel appliances complete the kitchen. Additional highlights include oak stairs, zebra blinds, and 9-foot smooth ceilings on the main floor. All bedrooms have direct access to a bathroom, with the primary ensuite designed as a spa-style retreat. The third and fourth bathrooms are semi-ensuite, and the home is enhanced with elegant designer light fixtures throughout. (id:59911)
RE/MAX Aboutowne Realty Corp.
1180 Wheat Boom Drive
Oakville, Ontario
Location..Location...Location...This Mattamy Greenford 2,283 Sq.Ft 3-Storey Plus Private Roof Top Terrace will not disappoint. This nicely laid out open concept home offers 3 Bed and 3 Bath and a Rec Room that can easily be converted into an additional Bedroom/Office Space for your family needs. Upgraded Granite Counter tops in Kitchen, Kitchen Center Island/Breakfast Bar and Washrooms. Hardwood flooring throughout entire home and Additional added Storage space in Kitchen area. Primary Suite offers Double sink vanity with Glass enclosed Shower. This Desired upcoming developing neighbourhood is perfect for families looking to be in the proximity of Schools, Shopping Plazas, Hospitals and most importantly close proximity to Major Hwy's for your convenient travelling needs. (id:59911)
Right At Home Realty
004 - 95 Dundas Street
Oakville, Ontario
Available for Lease - Welcome To 5 North Built By Mattamy.. This Stunning 1 Bed Room + Den Unit Upgrade Kitchen With Private large terrace Condo In Uptown Oakville. Lots of Upgrades. Upgraded Kitchen Layout W/upgrades cabinets, Quartz Countertops, Upgraded Bathroom Vanity & Tiles, & Bedroom Mirrored Closet. Ensuite Laundry. South View W/ Lots Of Natural Bright Light. Large covered Terrace. Perfect For Entertaining. Lots Of Amenities Including Party Room, Social Lounge, Gym, & Rooftop Terraces W/ BBQ. Close To Shopping, Oakville Hospitals, Close To Public Transit, Schools, Parks, Plazas (Oakville Place Shopping Mall), Restaurants,, 3 Highways (407, 403, QEW). Go Station, GO transit, Groceries (Walmart, Canadian Tire, Canadian Superstore), Sheridan College just mins away from home.. It's A Must See !!! (id:59911)
Ipro Realty Ltd.
41 Chartwell Road
Oakville, Ontario
Situated south of Lakeshore Road + just steps to the walking trails of Esplanade Park along the shores of Lake Ontario sits this timeless + meticulously crafted classic cape cod style home. Updated + very well-maintained, including an extensive renovation designed by Bill Hicks + executed by Chatsworth Fine Homes, married with a highly-styled + refined interior. Elegant foyer is the centre point of the home connecting the formal living w/generous glazing + cozy gas fireplace & dedicated dining room w/a beautiful curved wall of windows. The adjacent walk-in pantry leads you to the well-appointed custom chefs kitchen with full-height cabinetry, commercial grade appliances, recessed coffee station, impressive 9.5 foot centre island with fine marble counter tops + a temperature-controlled wine cellar. Connected to a sun-filled great room w/feature wall with an oversized gas fireplace + custom cabinetry surround an ideal spot for family gatherings. Office is tucked away, offering privacy when desired. Main floor laundry + mudroom w/walk-in storage offers the utmost convenience. Tucked away in a dedicated wing, the primary is a retreat on its own. Sleeping quarters w/ vaulted ceiling + gas fireplace, two dressing rooms w/built-ins + spa-worthy ensuite. The additional 4 bedrooms are generously sized each w/ample storage. A second laundry room on this level keeps you organized. Fully finished lower level provides additional living space with a spacious rec room, fitness area, theatre, additional bedroom + pwdr. Just 5 homes north of the Lake, the shores can be heard from the rear yard. Adventure packed with fenced pool area w/connected spa + expansive stone patios for sunny lounging. Very well positioned on a large 20,075sqft private lot, in a top school district + walking distance to Oakvilles downtown core. Charming, while also elegantly appointed to meet the needs of the contemporary homeowner. (id:59911)
Century 21 Miller Real Estate Ltd.
1431 Wellwood Terrace
Milton, Ontario
Executive Home In A Prestigious, Family Centric Neighborhood Backing Onto Greenspace Within Steps Of Kids Parkette. Just over 4000 Square Feet, This Home Is Loaded With Luxurious Upgrades: 9Foot Ceilings, Premium Stainless Steel Appliances, Low Maintenance Hardwood Floors Throughout, , Quartz Countertops, Family Room With Fireplace, Sprawling Views With No Neighbors At Back, Main Floor Office, Primary Bedroom With 2 Walk-In Closets & Spa Like Ensuite Bathroom With Glass Shower, 2nd Bedroom Is Like A Second Primary Room With Large Closet And Ensuite Bath, 2ND Floor Laundry Room AND Double Car Garage, Pot Lights Throughout And Exterior Lighting For Additional Ambiance. (id:59911)
Exp Realty
1338 Restivo Lane
Milton, Ontario
Welcome to Great Gulf's The Maple! One Of The Largest End Unit Towns Available. With Over 2000 Sqft Plus A Stunning Finished Basement With A Highly Coveted Bright Open Rec Room. This House Has It All With Countless Dollars In Upgrades & High Quality Finishes. Main Floor Has Gleaming Hardwood Flooring, White Kitchen W/ Centre Island & Quartz Counters. No Carpets Throughout, Upper Level Enjoys Four Generous Sized Bedrooms, Front Load Laundry & Two Large Bathrooms. Check Out This Ultra Chic Modern Basement! Unbelievable Rec/Theatre Room W/ In-Law Capability. Backyard Is Maintenance Free With Beautiful Stone Work & Detail. Be Surprised By This Sensible Open Floorplan That Is Not Only An Entertainers Delight, But It's A Wonderful Gathering Place For Family & Friends. Fabulous Area Nearby Milton District Hospital, Milton Sports Centre, Golf Courses, Milton Community Field, Tennis, Excellent School Catchment, Retail & Grocers. 10 Minutes To Milton GO Station. (id:59911)
RE/MAX Professionals Inc.
1275 Raspberry Terrace
Milton, Ontario
Detached Home In Milton's Ford Neighbourhood. 4 Bedroom, 2.5 Bathroom, Loaded With Quality Upgrades. 9 Ft Ceiling On Main Floor, Hardwood Staircase and Hardwood Floor throughout, Granite Countertops, Custom Window Coverings, an updated Home Of High Quality And Exceptional Value. Luxury Living In Prestigious Milton. Great Location, Premium Corner Unit with abundant natural lights throughout the day, Facing The Raspberry Park, Family Friendly, Within A Short Walk Distance To Schools, Recreation, Shopping Amenities, Nearby Conservation Areas and Easy Access to the Go-train, Public Transit, you Need to go and have a look. (id:59911)
Bay Street Group Inc.


