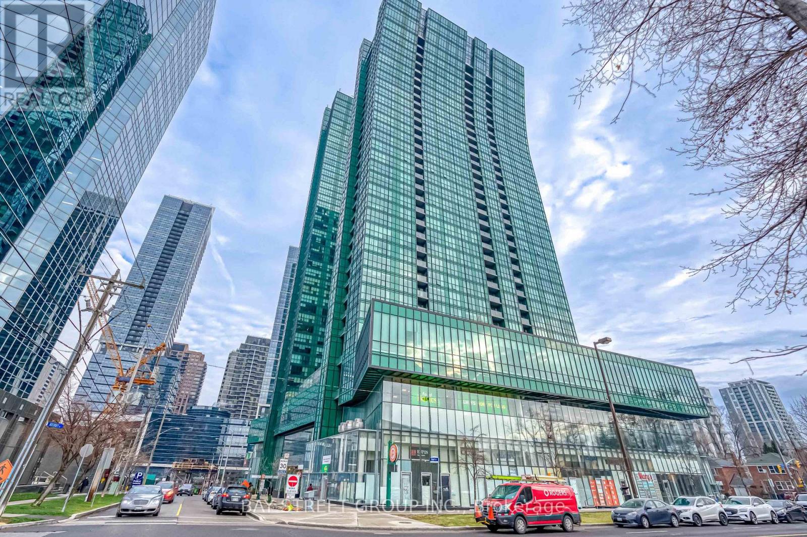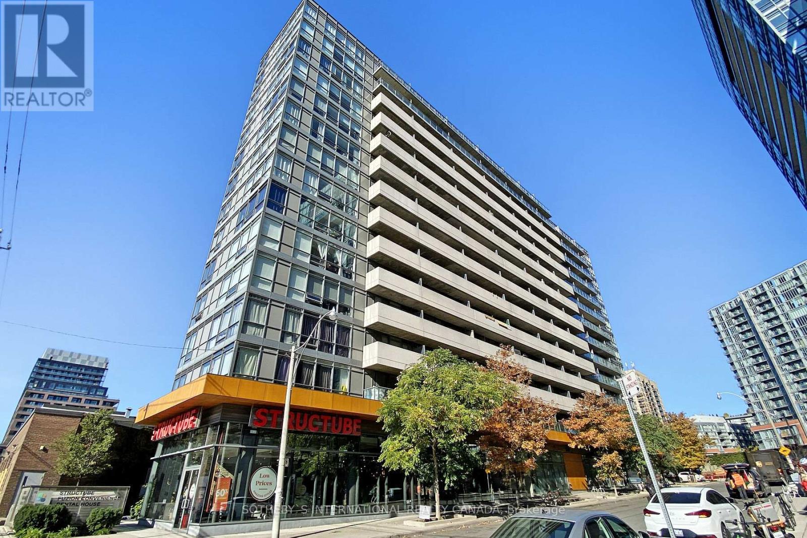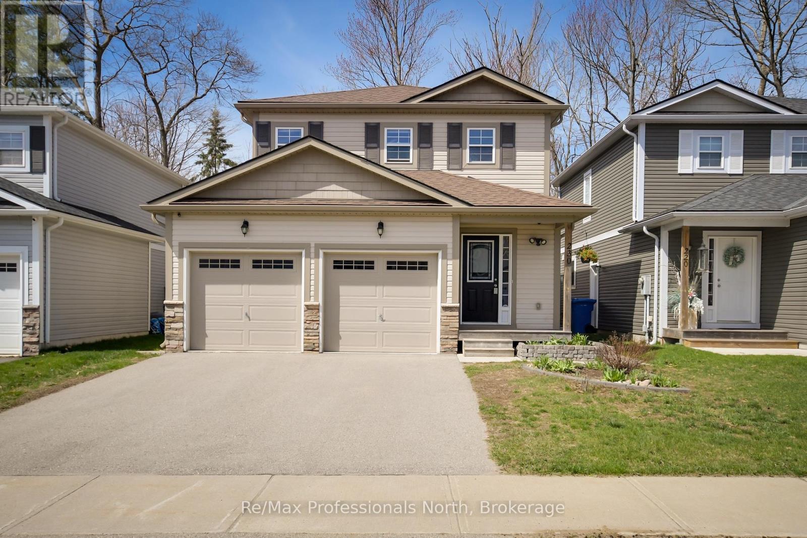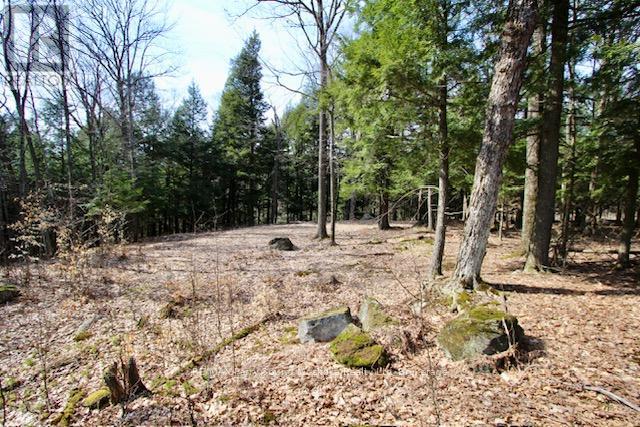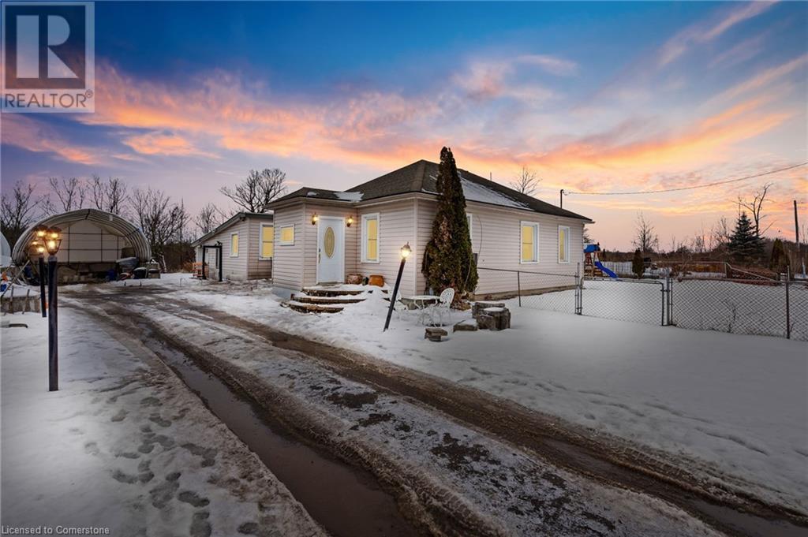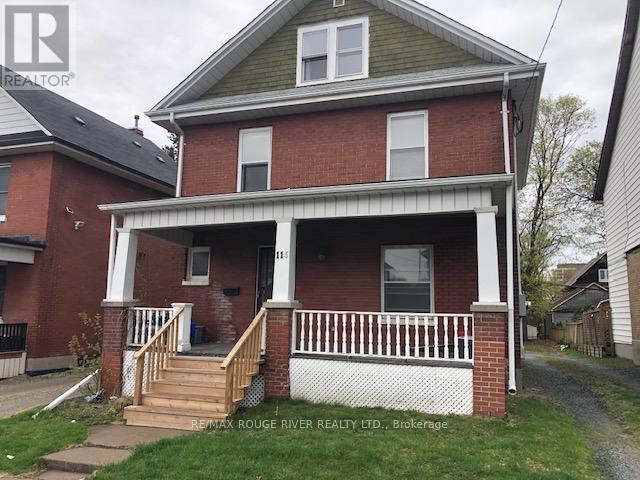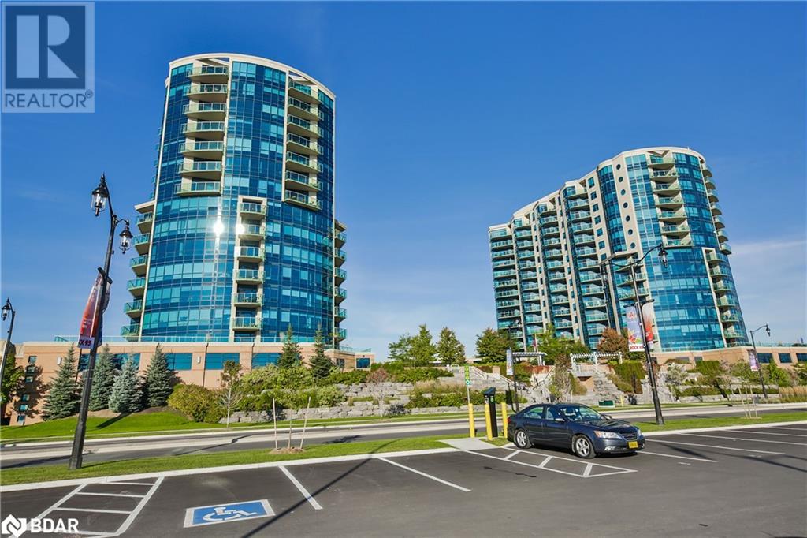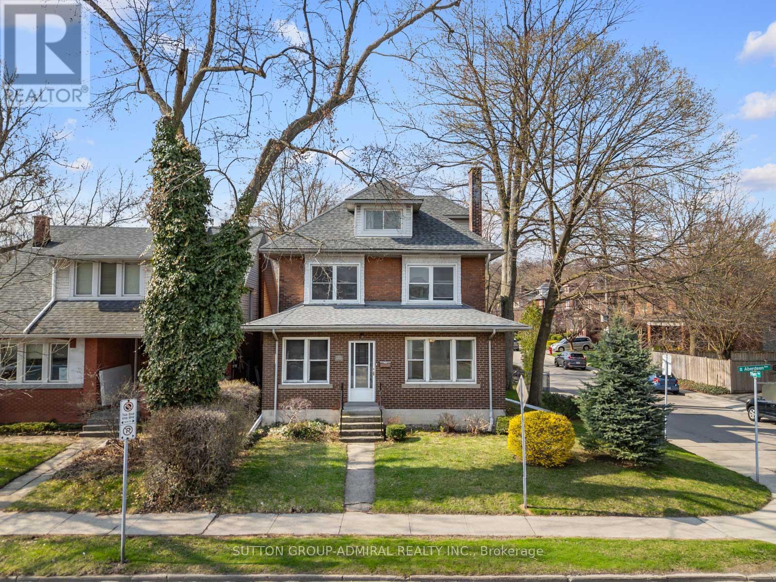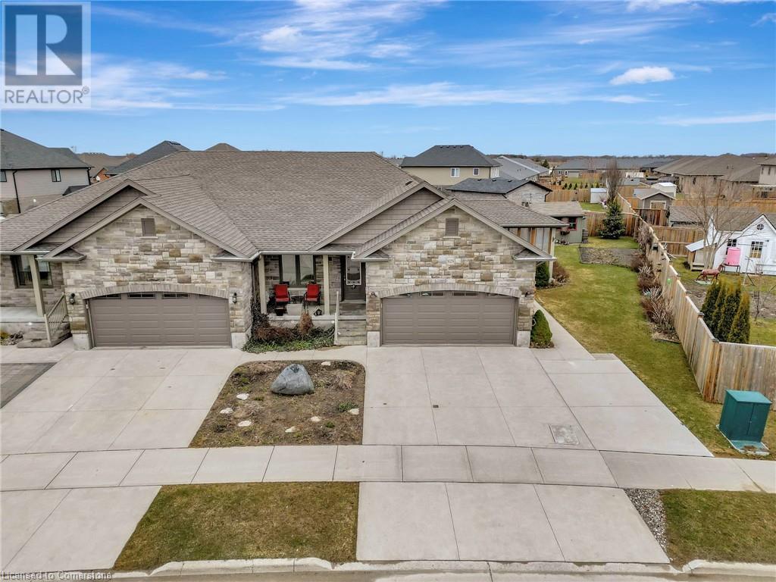1203 - 55 Bloor Street E
Toronto, Ontario
"Signatures on Bloor". Upscale vibrant neighborhood, Prime Yonge/Bloor location in the heart of Toronto. Subway at doorstep, walking distance to Eataly, restaurants, shopping, supermarket, U of T and steps to Yorkville. Unit has been freshly painted featuring brand new flooring, stainless steel appliances and window coverings with 2 split bedrooms (den can be a study/bedroom). Great amenities with rooftop deck/garden, party/meeting rooms, Exercise room, Sauna and 24hr Concierge Security. (id:59911)
RE/MAX Hallmark Realty Ltd.
303 - 80 Vanauley Street
Toronto, Ontario
Don't Miss Out! Immaculate 3 Year New Tridel Sq2 1 Bedroom + 1 Den + 2 Bathrooms + 1 Locker + 1 Parking Condo W/ Unobstructed Horizon West Views! Den Is Currently Used As Second Bedroom. Well Maintained & Well Appointed Owner Occupied Unit. Modern Kitchen W/ Marble Counters & Backsplash, 9Ft Smooth Ceilings Thru-Out, Private Balcony. Plenty Of Natural Light Fulfilled. In The Heart Of Downtown Toronto. Walking Distance To Queen St West Shoppes, Restaurants, Bars, Loblaws, Ttc, Cn Tower, Entertainment District, & Eaton Centre. Enjoy The Sauna & Steam Room Spas In-Building, & Party Room & Gym. Walk Score 93, Transit Score 100. (id:59911)
Real One Realty Inc.
2605 - 11 Bogert Avenue
Toronto, Ontario
Luxury Built Condo At Fabulous Yonge/Sheppard Location!!! Largest 1+1 Unit With 2 Full Baths. Den With Large Window And Door Can Be Used As 2nd Bedroom. 9' Ceiling, Bright & Sun Filled, Unobstructed West View. Fresh Painted! Modern Kitchen With Granite Counter Top and Central Island. Direct Access To Subway/Lcbo/Whole Foods/Food Court/Food Basics/Indoor Plaza. Quick Access To 401/404. Great Amenities: Concierge, Gym, Indoor Pool, Guest Suites And More. **Extras** Built-In Appliances: Fridge, Stove, Dishwasher, Microwave; Washer And Dryer, Walk Score 95%, Many Good Restaurants Near By, Close To Great Schools & Parks, One Parking And One Locker Included. (id:59911)
Bay Street Group Inc.
415 - 20 Joe Shuster Way
Toronto, Ontario
Downtown living where King West meets, Liberty Village, meets Parkdale. This condo has an interior bedroom with sliding doors and a private west-facing balcony. Available immediately. New floors installed in 2024. Unit includes a storage locker. Building amenities include: visitors parking, gym, guest suite, library, communal rooftop area, and party room. This is west end living, short walk to parks, Liberty Village, stores, supermarket, restaurants, bars, streetcar on King, Go station at the Ex. Tenants pays Hydro and tenants & liability insurance in addition to monthly rent. Monthly parking available for rent $150-180 (id:59911)
Sotheby's International Realty Canada
1906 - 25 Telegram Mews
Toronto, Ontario
A Must See, You Will Love This Spectacular 590SF Corner Unit, Well Maintained by Owner, Floor to Ceiling Wrap Around Windows, Sunny South-East Exposure, 270 Degree Panoramic View Of Downtown, Rogers Centre, Cn Tower, And Lake Views! Bright Open Concept Living/Dining, Plus Study Area, Sunny South Facing Bedroom. Prime Downtown Waterfront Location, Quick Access To Sobeys And Spadina Streetcar. Walking Distance To Financial District, Waterfront, 8 Acre Park, Community Center, School And More! (id:59911)
Jdl Realty Inc.
3304 - 7 Concorde Place
Toronto, Ontario
LARGE CORNER UNIT WITH BEAUTIFULL VIEW OF THE CITY AND RAVINE. ONE OF THE MOST POPULAR BLDGS ON CONCORDE PARK, FLOOR TO CEILING WINDOWS HARDLY EVER OCCUPIED UNIT, BUILDING HAS IT ALL 5 STAR AMENITIES INCLUDING GUEST SUITES, CLOSE TO EVERY AMENITY IN THE AREA,PARKS,FINE RESTAURANTS, AGAKHAN MUSEUM,SHOPS ON DON MILLS AND SUPER CENTRE,TTC BUS AT DOOR STEP TO DOWNTOWN (id:59911)
Century 21 Heritage Group Ltd.
230 Pine Street
Gravenhurst, Ontario
Step inside this bright and airy home with open-concept main floor featuring a spacious kitchen with stainless steel appliances, a large island with a second sink for easy meal prep, and a dining area that flows seamlessly into the inviting Muskoka room perfect for relaxing year-round. The cozy living room boasts a fireplace, creating a warm and welcoming atmosphere and a powder room completes this level. Upstairs, you'll find three generously sized bedrooms, including a primary suite with a 4-piece ensuite and walk-in closet. Another 4-piece bathroom serves the additional bedrooms. The fully finished basement adds additional living space, featuring a large recreation room, a 3-piece bathroom with a whirlpool tub, and a convenient laundry room. Outside, enjoy the fully fenced backyard ideal for entertaining, pets, or kids, two storage sheds and some mature trees. The attached 2-car garage provides ample parking and storage. This beautiful home is situated in a peaceful, family-friendly area, just minutes from Beechgrove Elementary school, Muskoka Beach Park, and downtown Gravenhurst amenities. Don't miss this fantastic opportunity to own an affordable family home in a great location of Gravenhurst! (id:59911)
RE/MAX Professionals North
6 - 22 Gryffin Bluffs Lane
Huntsville, Ontario
Build your dream home on this stunning 2.76-acre lot nestled in a thoughtfully planned, private community on the shores of beautiful Mary Lake. This well-treed property features a cleared, level building site with captivating lake views, offering a perfect blend of privacy and natural beauty. The property is part of an exclusive condominium corporation encompassing 258 acres, including 150 acres of private parkland for owners to enjoy. With only 26 lots in total, residents share access to scenic walking trails, a lakeside pavilion, an extensive dock system, and a tiered deck that stretches along the pristine shoreline. Design flexibility allows for a range of home styles, with the only requirement being a level of energy efficiency exceeding current building code standards. Experience the best of Muskoka living serene, sustainable, and surrounded by nature. (id:59911)
RE/MAX Parry Sound Muskoka Realty Ltd
2934 Baker Road
Niagara Falls, Ontario
Nestled in the serene and quiet countryside, this charming bungalow features over 1,800 sq ft of above grade living space and offers the perfect blend of peaceful living and city convenience. Set on half an acre of land, you'll enjoy total privacy with no neighbors in front, behind, or to the east side of the home. The very private backyard is a true sanctuary, featuring lush forestry and a peaceful creek—an ideal spot for relaxation and outdoor activities, surrounded by nature’s beauty. Centrally located, this home is just minutes from all the essentials: under a minute drive to the QEW, 2 minutes to the stunning Niagara River, and a short 10-15 minute drive to the south end of Niagara Falls and the quaint town of Fort Erie. Enjoy nearby attractions like a public boat launch and Legends Golf Course, both just 5 minutes away. Inside, the home has been freshly painted and updated with new trim and baseboards throughout, giving it a clean, modern feel. It offers 4 spacious bedrooms and 2 well-appointed bathrooms, providing plenty of room for family or guests. The eat-in kitchen features refreshed white cabinetry, beautiful Corian countertops, and stainless steel appliances—perfect for cooking and entertaining. The large living room boasts a cozy gas fireplace with a stone surround and newer patio doors leading out to a great deck, ideal for enjoying the outdoors. With many big-ticket items updated in the last 10 years, including the roof, most windows, rewiring, and a sump pump with a backup system, this home is ready for you to move in and make it your own. If you're looking for a peaceful retreat with total privacy, while still being close to all city amenities, this is the perfect place to call home! (id:59911)
Michael St. Jean Realty Inc.
115 Agnes Street
Oshawa, Ontario
Fabulous clay all brick triplex in great neighborhood with high walk score. *Fire inspection completed in 2022 all to code* Fire rated doors* Five interconnected Wifi smoke detectors* Rear fire escape to code and accessible by all 3 units* All three units have laundry facilities* Large front porch* carport in rear of home with large storage* This is a great home that is turn key that attracts excellent tenants* Main floor has oak kitchen, pocket door with plenty of character which flows through the whole home **EXTRAS** Very well maintained turnkey triplex******** (id:59911)
RE/MAX Rouge River Realty Ltd.
163 Paudash School Road
Faraday, Ontario
Discover this beautiful and spacious home nestled on approximately 1.3 acres of property, offering plenty of room for outdoor activities, gardening, or simply enjoying nature. The open-concept layout creates a bright and inviting living space, seamlessly connecting the living, dining, and kitchen areas, perfect for family gatherings and entertaining friends. Step outside onto the huge side deck, a fantastic spot for summer barbecues, outdoor dining, or relaxing with a good book while taking in the serene surroundings. The detached garage provides ample storage for vehicles, tools, or a workshop, adding to the functionality of this wonderful property. Located about 10 minutes from downtown Bancroft, you'll enjoy easy access to local shops, restaurants, and community events. Additionally, the property's proximity to scenic provincial parks makes it an ideal location for outdoor enthusiasts, whether you enjoy hiking, fishing, or exploring natures trails. A portion of the land is covered by the Conservation Authority. (id:59911)
Royal LePage Frank Real Estate
37 Ellen Street Unit# 505
Barrie, Ontario
Here's your chance to live in the highly desirable Nautica Condo Building! One of Barrie's nicest designed condo building is offering this 1225sq foot Bimini model for sale. Comfy and cozy 2 bedroom, 2 bath suite with views as far as you can see, down Kempenfelt Bay and across the city of Barrie. Located on the 5th floor and 2nd unit from the front of the building, this suite is super bright and spacious with its welcoming open concept layout. Both bedrooms are a great size, suitable for various bedroom furniture configurations. The kitchen is well laid out and very functional, offering ample/tall cabinet space, a good sized island/breakfast bar for dining/ entertaining guests. The living room features floor to ceiling windows, a warm electric fireplace, and sliding glass doors to the open balcony. This unit has insuite laundry, one locker space and one underground parking space that is conveniently located very close to the inside entry door. The Nautica is extremely safe with its security features and concierge service. You will have access to many amenities including a gym, pool, hot tub, sauna, a library, games room, conference room, guests suits and various party rooms for hosting showers or family get togethers/dinners. Living here is a lifestyle that one can only love. Many social functions for owners in a community like environment. Smoke free and pet free unit. (id:59911)
Sutton Group Incentive Realty Inc. Brokerage
13 Jardine Crescent
Creemore, Ontario
Welcome to 13 Jardine! This raised bungalow offers the perfect blend of comfort and outdoor charm. Nestled on a large 75x135ft lot, the home boasts a private backyard with mature trees, perennial gardens, and ample space for outdoor enjoyment. The bright, spacious main floor features kitchen with solid oak cupboards, a dining room that flows seamlessly into the outdoor space with a walkout to the backyard and 3 good sized bedrooms, primary bedroom with semi-ensuite. The lower level boasts a cozy family room with an electric fireplace, a 4th bedroom, and a large laundry/utility room with walk-up to the garage, offering in-law suite potential. With a steel roof, updated insulation, new windows and doors, this home is move-in ready. Large 10x20 shed on concrete pad in backyard. Walkway to side of property to the community park. Located in the charming village of Creemore, it's walking distance to schools, shops, and restaurants, and offers an easy commute to Barrie, Alliston, or the GTA. A perfect family home in a serene, village setting! (id:59911)
Keller Williams Experience Realty Brokerage
8 Thrushwood Drive
Barrie, Ontario
SPACIOUS LIVING, STEPS TO AMENITIES, & BACKING ONTO GREENERY! Get ready to fall in love with this stunning 2-storey home in Barrie’s sought-after southwest end! Walking distance to shops, amenities, parks, trails, public transit, and just a short stroll to Trillium Woods E.S., this location is unbeatable. Backing onto serene greenspace with towering trees, the outdoor setting is just as impressive as the home itself. Stately curb appeal welcomes you with a stone and siding exterior, a covered front entryway, and a newer metal railing along armour stone stairs. The double-car garage offers convenient inside entry, while the backyard oasis steals the show with a covered wood gazebo, built-in kitchen and BBQ area, stone patio, and an irrigation system for easy maintenance. Inside, over 3,350 sq. ft. of finished space boasts 9ft ceilings on the main floor, engineered hardwood flooring, and a bright, airy layout. The gorgeous kitchen features ample white cabinetry, quartz counters, a tile backsplash, stainless steel appliances, and a spacious island with seating. The family room is a showstopper with coffered ceilings, crown moulding, a floor-to-ceiling stone fireplace, and large windows that flood the space with natural light. A separate living/dining room adds even more space to entertain. Upstairs, the primary suite offers a walk-in closet, an additional built-in wardrobe, and a luxurious 4-piece ensuite with a glass shower, soaker tub, vanity with a vessel sink, and toe-kick LED lighting. A 5-piece main bathroom serves three additional large bedrooms. The finished basement is designed for entertaining, featuring a stylish entertainment room with custom built-ins, wood accent walls, and an electric fireplace. The bar area includes wood-accented cabinetry, two beverage/wine fridges, and a wine drawer. The oversized laundry room offers plenty of extra storage. This #HomeToStay truly has it all; don’t miss your chance to make it yours! (id:59911)
RE/MAX Hallmark Peggy Hill Group Realty Brokerage
27 Admiral Crescent
Angus, Ontario
Stunning end-unit townhome, fully move-in ready! The main floor boasts an open-concept layout with bright and spacious living areas. Enjoy an eat-in kitchen complete with stainless steel appliances, a stylish mosaic glass tile backsplash, and walkout access to a fenced yard and deckperfect for outdoor relaxation. Convenient inside entry from the garage with room for storage. Upstairs, find 4 bedrooms, including a primary suite with a full ensuite bathroom. The finished basement offers a massive rec room with a cozy fireplace, a dedicated laundry room, and ample storage space for all your needs. This home is located minutes from all amenities such as shopping, schools, trails, recreation centre and minutes drive to Base Borden, Alliston and Barrie. (id:59911)
Keller Williams Experience Realty Brokerage
1940 Webster Boulevard
Innisfil, Ontario
A HOME THAT DOESN’T JUST IMPRESS, IT LEAVES YOU SPEECHLESS! This home isn’t just a house; it’s a statement! Located in a desirable neighbourhood, you’re just moments away from daily essentials, shopping, restaurants, parks, Innisfil Beach, and Friday Harbour Resort, which offers a vast array of amenities. The exterior fits perfectly with the area, but it’s the interior that truly steals the show. With nearly 3,600 finished square feet of fully renovated living space, this home features a custom layout, 9 ft ceilings, high-end finishes, and modern upgrades including hardwood flooring and pot lights. The premium kitchen is a chef’s dream with luxury built-in appliances, a pot filler, a large island with seating, quartz countertops, marble-look backsplash, white cabinetry topped with crown moulding, a tower cabinet, and some glass inserts. The adjacent living and dining room features a cozy electric fireplace. Retreat to the primary bedroom, offering independent climate control, a 5-piece ensuite, and separate closets. The modern spa-like bathrooms complete the luxurious feel of the home. Your living space is extended in the finished basement with separate living quarters, complete with a kitchen, living room, two bedrooms, a 5-piece bath, and a separate entrance, providing the ultimate in-law potential. The triple-wide interlocked, and paved driveway offers space for 3+ vehicles, making parking a breeze. Enjoy a refreshing splash in the pool, surrounded by a fenced backyard featuring a shed, deck and hard top gazebo, perfect for entertaining. With a heated two-car garage, upgraded HVAC system, and Generac 18 kW full-home generator, this #HomeToStay offers an exceptional living experience in one of Alcona’s most sought-after locations! (id:59911)
RE/MAX Hallmark Peggy Hill Group Realty Brokerage
2148 Winsome Terrace
Ottawa, Ontario
Welcome to 2148 Winsome Terrace! This stunning, like-new townhouse features 4 bedrooms and 3 bathrooms and is located in the highly sought-after Gardenway South Community. Built just two years ago by Mattamy Homes, this home boasts a spacious, open-concept floor plan that's perfect for modern living. Enjoy the convenience of nearby schools, public transit, shopping malls, and major highways, with downtown Ottawa just a short 20-minute drive away. The large window throughout the home flood the space with natural light, creating a warm and inviting atmosphere. Upstairs, you'll find a spacious master bedroom with a beautiful Ensuite bathroom, along with well-proportioned second, third, and fourth bedrooms. The finished basement offers excellent additional family space, ideal for recreation or a home office/fifth bedroom. With 1723 sq Ft of living space, plus an additional 321 sq ft in the finished basement, this home offers plenty of potential. Don't Miss Out! (id:59911)
Century 21 Green Realty Inc.
(Upper) - 2067 Old Mill Road
Kitchener, Ontario
Very spacious 3 bedroom 2 bath home with separate living and dining rooms and large kitchen. House is literally steps away from Conestoga college. Close to highway! Large lot to enjoy and maintain. Looking for a AAA tenant who can enjoy and treat this home well. Job letter, pay stubs, credit report, rental application and IDs with all offers. Tenant to pay 70% of all utilities (id:59911)
Century 21 Legacy Ltd.
805 - 36 James Street S
Hamilton, Ontario
Come and experience this fantastic furnished condo in Hamilton's historic Pigott Building! This bright and inviting unit boasts stunning southwest views through large windows. It features an open-concept living and dining area, a well-appointed kitchen, a spacious bedroom, and a four-piece bathroom. Nestled in a breathtaking building with historic charm, amenities include an indoor pool, gym, and party room. The unit also comes with a locker and a parking space. (id:59911)
Exp Realty
495 Aberdeen Avenue
Hamilton, Ontario
Attention Investors! Welcome to 495 Aberdeen Avenue, a legal non-conforming triplex nestled in one of Hamilton's most desirable neighbourhoods. Offering a total of 7 bedrooms and 4 full bathrooms across 3 spacious units, this property is a fantastic opportunity for investors. Unit 1 (Basement): 1+1 bedrooms, 1 full bath, approx. 1000 sq. ft. with vinyl plank flooring. Unit 2 (Main Floor): 2 bedrooms, 1 full bath, approx. 1000 sq. ft. with laminate throughout and ceramic in the kitchen. Unit 3 (Top Two Floors): 3 bedrooms, 2 full baths, approx. 1500 sq. ft. with hardwood and ceramic on the main level, and vinyl plank on the top floor. Tenanted until July 1st. Live in the Top Unit while reaping the income from the other two units. This home has seen major updates including a new roof (2024), high-efficiency boiler (2023), and updated windows on the second and third floors (2017). Coin-operated washer (2024) and dryer (2013) provide added convenience. Appliances include multiple updated fridges and stoves. Located steps from McMaster University, St. Josephs Healthcare, Chedoke Golf Club, and vibrant Locke Street with its shops, cafes, and restaurants. Easy access to trails, transit, and Highway 403. A turnkey property in a prime west Hamilton location, don't miss out! ***EXTRAS Listing contains virtually staged photos. Boiler/radiant heating. Legal non-conforming (purchaser to verify), all fully tenanted with reliable tenants, and leases to be transferred to new owner.*** (id:59911)
Sutton Group-Admiral Realty Inc.
825 Reserve Avenue S
Listowel, Ontario
FULLY SEPARATE IN-LAW SUITE! Welcome to 825 Reserve Avenue South in Listowel. This Energy Star Certified, custom built semi-Detached Howick home is a one-of-a-kind property! Boasting two bedrooms and three bathrooms in the main home and additionally a separate one bedroom in-law suite in the basement with access from the garage. The main home has two bedrooms, three bathrooms, main floor laundry, an open concept living area and a rec room and den in the basement. The two car garage has a man door and is the entry point for the in-law suite, allowing for privacy between the main home and in-law suite. The in-law suite has its own living area, kitchen, full bathroom, laundry and bedroom. This home has an stunning curb appeal and is fully landscaped including a cement pad with a covered & enclosed pergola and a shed. The property offers parking for up to three cars in the lane way. Contact your agent today to book a viewing! (id:59911)
Keller Williams Innovation Realty
5 Wilholme Drive
St. Catharines, Ontario
Welcome to this stunning 4+1 bedroom family home, perfectly situated in the highly sought-after Grapeview area! Move-in ready and full of undeniable charm, this spacious property offers the perfect blend of character and modern comfort. Thoughtful details like exposed brick, river rock feature walls, and rustic wood beams create a warm, inviting atmosphere throughout. Offering four bedrooms above grade, including two with beautiful vaulted ceilings, plus an additional bedroom below, this home has space for the whole family. The fully finished basement features a large rec room and a bar, perfect for entertaining. The open-concept main floor showcases gleaming hardwood floors, a private deck off the low-maintenance, fully fenced backyard, and the convenience of main floor laundry. The two-car insulated garage with hydro, along with a six-car paved driveway, means theres plenty of room for vehicles and guests. With both local elementary schools and two parks with playgrounds just steps away and quick access to shopping, restaurants, the hospital, walking trails, both highways, Port Dalhousie/waterfront trails and more, this home truly has it all. Don't miss your chance to own a home that combines character, comfort, and an unbeatable location in one of St. Catharines' most desirable neighbourhoods! (id:59911)
Right At Home Realty
297 Magnolia Drive
Hamilton, Ontario
Offers Welcome Anytime! Completely Renovated Six (3+3) Bedroom Backsplit Semi Detach Sitting on a Massive Lot with 120 Ft Depth Located in One of the Best Family Friendly Neighborhood on Hamilton Mountain bordering on Ancaster & Meadowland With Great High Ranked Schools. This Contemporary Open Concept Home comes with 2 Full Washrooms as Well. Separate Side Entrance to Lower Level brings in Amazing potential to make this House as Perfect Home for Investors, First Time Home Buyers & Growing Families Who Want Their Separate Living Space with Lower Level Having its Own 3 Bedrooms & 1 Full Washroom >> The House is Perfectly Situated With Few Minutes Drive to Costco, Lincoln M Alexander Highway. 5 Min Dr to Mohawk College, 15 Min Dr to McMaster University, 5 Min Dr to Hamilton Golf & Country Club. Within Walking Distance The Bruce Trail, Recreation Centre With Swimming, Parks, Basketball Court And Tennis Court & Public Transportation. (id:59911)
RE/MAX Real Estate Centre Inc.
178 - 4975 Southampton Drive
Mississauga, Ontario
Beautiful 2 Bedroom Stacked Townhouse In Desirable Churchill Meadows. This Gorgeous Townhouse Offers A Bright Open-Concept Layout. The Second Floor Offers 2 Spacious Bedrooms And A Private Balcony In The Primary Room. The Location Is Unbeatable, Close To Highway 403, Erin Mills Town Centre, Grocery Stores, Restaurants, Winston Churchill Transit Way Station (id:59911)
Royal LePage Signature Realty


