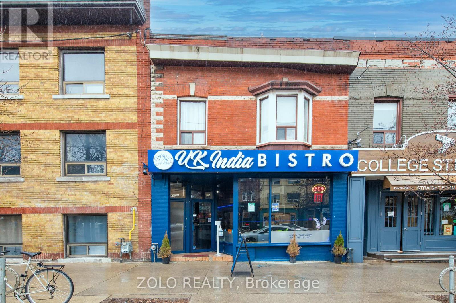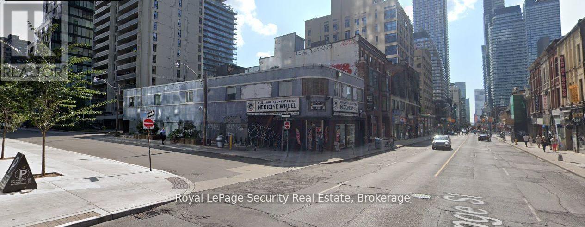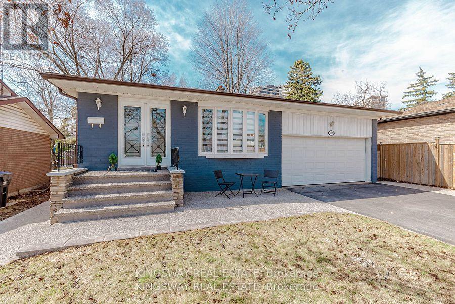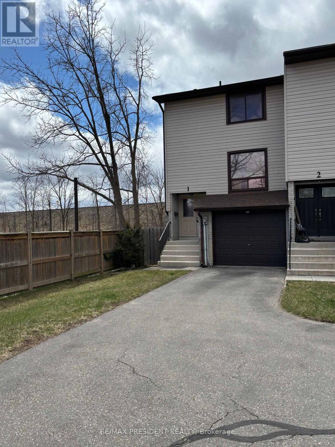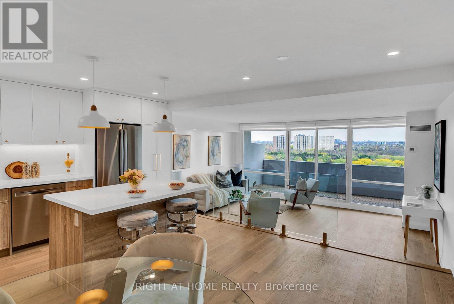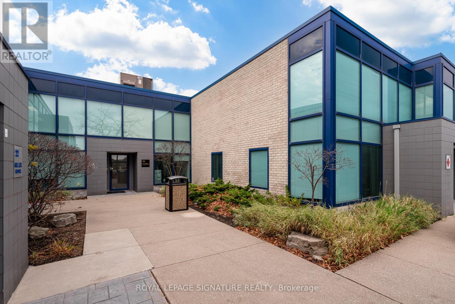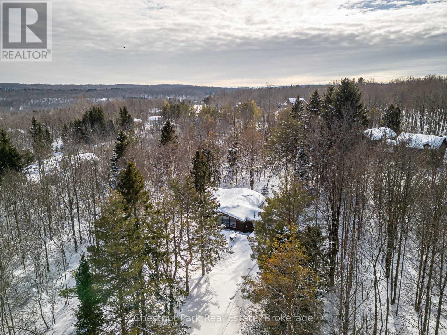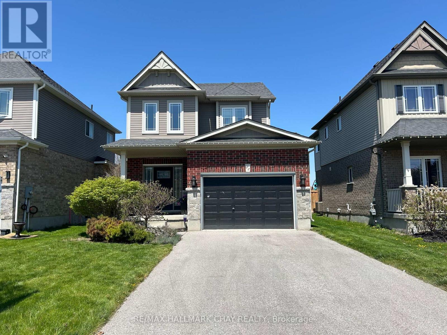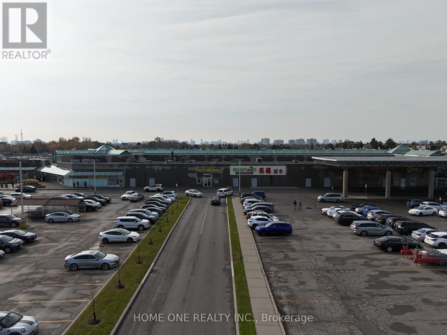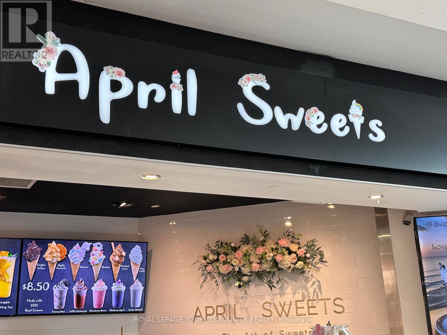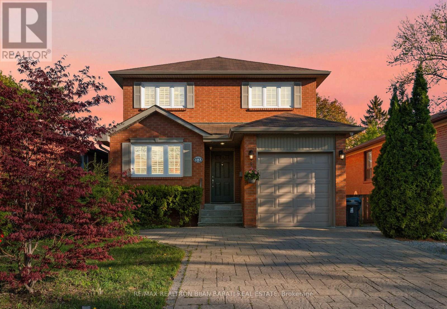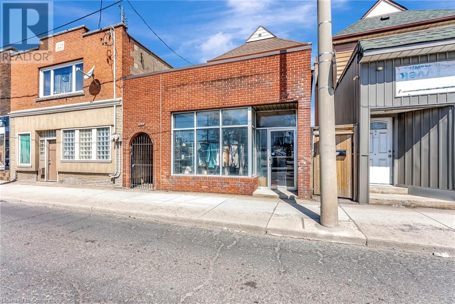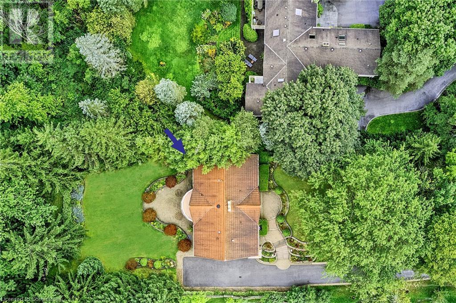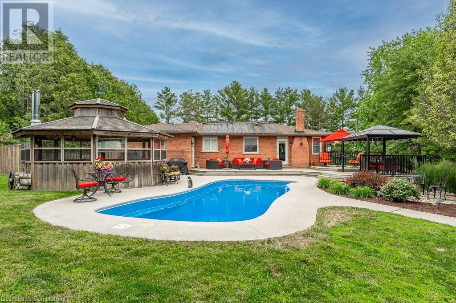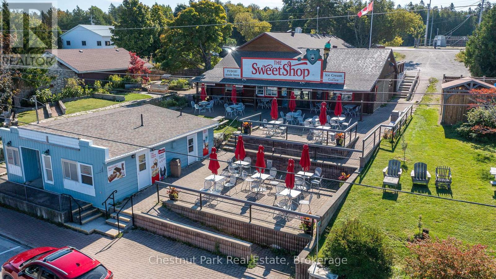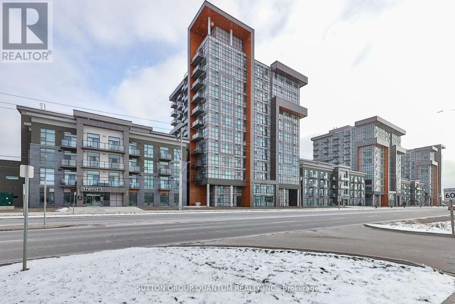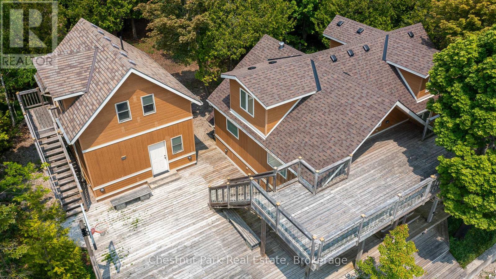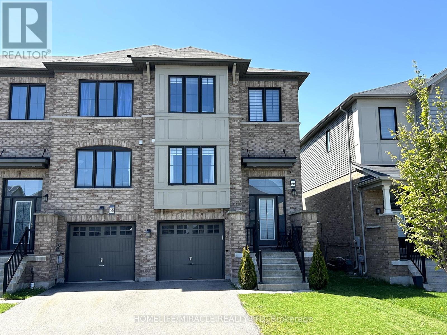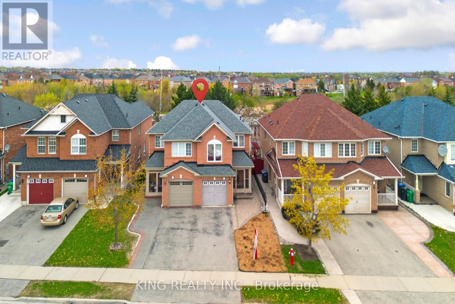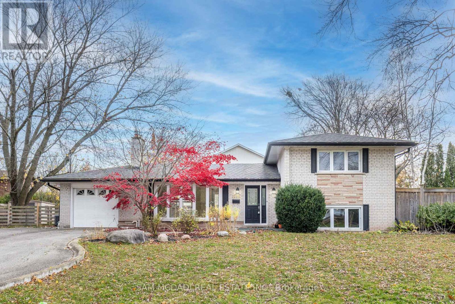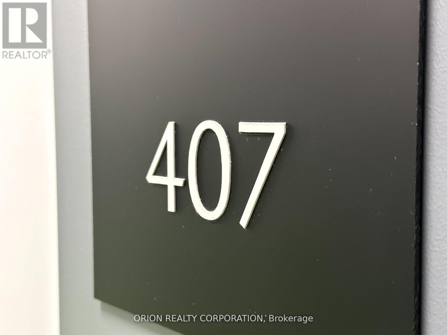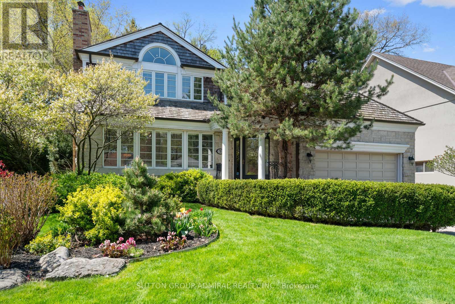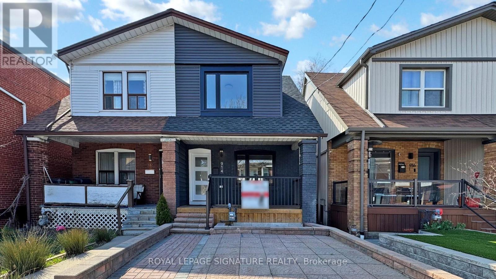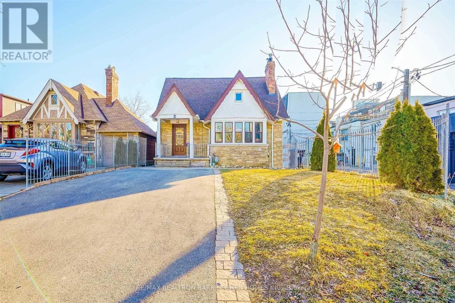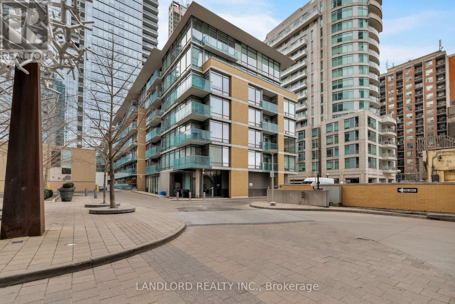695 College Street
Toronto, Ontario
A cherished family-run establishment, UK India Bistro offers authentic Uttarakhandi cuisine in the vibrant heart of Little Italy. Renowned for its warm neighborhood charm, the restaurant has cultivated a loyal local following, fostering strong partnerships with nearby businesses. As an active Little Italy Business Improvement Area (BIA) member, it benefits from robust community engagement and prominent visibility. The space has undergone a comprehensive renovation, boasting modern upgrades such as sleek new flooring and contemporary washrooms. Spanning 900 square feet, the premises include an inviting patio area ideal for al fresco dining during the summer months. Committed to safety and compliance, the bistro recently completed a fire department inspection and now operates with a state-of-the-art fire safety plan, ensuring adherence to all regulatory standards. This turnkey opportunity invites you to take over a thriving, well-established business with a sterling reputation and ample potential for expansion. (id:59911)
Zolo Realty
Rear Ground Flr - 579 Yonge Street
Toronto, Ontario
Prime retail space in rear ground floor portion of the building, which includes approx. 1000sqft basement for storage. Located just one block north of Wellesley just steps to subway entrance. Good for any type of retail or commercial service business. Entrance to space is on Dundonald with great signage exposure to Yonge St at corner. Space can be divided into 2 smaller units. (id:59911)
Royal LePage Security Real Estate
6835 Highway 93
Tay, Ontario
INCREDIBLY VERSATILE PROPERTY ON 2.35 ACRES WITH VISUAL EXPOSURE & ENDLESS LIVING & WORKING POSSIBILITIES! Experience unmatched versatility and opportunity with this dynamic dual-purpose property on 2.35 acres, perfectly positioned for business, living, and growth. Boasting prime visibility from Highway 93, this site is a powerhouse for entrepreneurs, innovators, and families seeking a property that works as hard as they do. At its core, a sprawling 75 x 40 ft., 2,200 sq. ft. detached workshop stands ready to handle your business needs, equipped with four bay doors (two at 14 x 12 ft., one at 12 x 10 ft., and one at 8 x 9 ft.), all with 16 ft. clearance, offering ample flexibility for operations. An 800 sq. ft. office space and additional living quarters further enhance its functionality, making it an incredible asset for commercial endeavours. The property also features a modern, spacious 2-storey home offering five bedrooms and five bathrooms total, and an attached garage. The finished basement provides excellent in-law potential or additional living space. The property features 200-amp service in the house, 100-amp service in the basement, and 200-amp service in the shop. With abundant parking for over 20 vehicles, this property is designed to meet both business and personal needs. Outdoors, the picturesque setting with a private pond offers a sense of serenity while being just 10 minutes from Midland and close to Orr Lake, parks, beaches, trails, and golf courses. For those looking to expand their footprint, an option to acquire additional acreage makes this an investment with limitless potential. Whether you want to grow your business, accommodate multi-use ventures, or create a home base for innovation and potential revenue, this property delivers unparalleled opportunity. Don’t miss this chance to own a rare combination of work, lifestyle, and commercial potential in a highly sought-after location! (id:59911)
RE/MAX Hallmark Peggy Hill Group Realty Brokerage
1395 Tyneburn Crescent
Mississauga, Ontario
Check this house, you will not be disappointed. Prof. fully renovated house on all levels of the house including a 2 bedroom basement apartment. Ready to move in, shows 10 ++. Hardwood on upper & main floors. Kitchen designed very well with porcelain floors. Chrystal lighting, and pot lights. Newer main entrance. New fence around the house. New walkway to the house. Double door entry. Baseboards. Steel appliances. Fully renovated house. Thanks for showing. (id:59911)
Kingsway Real Estate
1 - 64 Bronte Street S
Milton, Ontario
Best priced townhome right across Milton. This is 64 Bronte St S, Unit 1, a end unit townhome located in the heart of Milton! Excellent floor plan offers unlimited potential for end users, investors and empty nesters. The foyer leads you up into the living, dining and kitchen space. The spacious living room has a large window, offers plenty of natural light. Upstairs, you'll find three bedrooms and a full bathroom. The finished basement offers versatile living space that can easily be used as a sitting area or home office that steps directly outside to your fully fenced oversized backyard. The laundry area and an additional bathroom are located in the basement. Located on a peaceful cul-de-sac, just a short stroll from downtown Milton and with easy access to the 401 and local shopping. Don't miss out on the opportunity to transform this home to your family needs! (id:59911)
RE/MAX President Realty
1913 - 270 Scarlett Road
Toronto, Ontario
Welcome to your dream home at Lambton Square! Enjoy stunning, unobstructed & panoramic river, park and city views in this fully renovated, 2 bedroom 2 bathroom spacious and sun-drenched condo! No detail or expense spared in this renovation, with top-notch finishes! Custom entrance closet for all of your storage needs (custom cabinetry throughout). Engineered hardwood floors throughout, impeccably designed open-concept kitchen, featuring all brand new stainless steel appliances, quartz counter, under-cabinet lighting, backsplash countertop, and large island - perfect for entertaining! Spacious dining room! Plenty of storage in the large pantry! Large sunken living room, separated from the dining room with gorgeous glass railing, and walking-out to massive independent private balcony with beautiful deck tiles...no neighbors on either side! Electric BBQs allowed on balcony. Two huge bedrooms with built-in closets, pot-lights, and custom zebra blinds (zebra blinds on all windows)! Retreat to the spa-like, fully renovated bathrooms equipped with rain and handheld showers. Ensuite laundry room, with custom cabinets, and brand new washer & dryer, storage and a dedicated linen closet! New trim, doors, and freshly painted throughout! Updated electrical panel, as well as pot lights through-out the condo. **All-inclusive maintenance fee** Even includes Cable TV & Internet! Newer windows. Includes 1 parking & 1 locker. Well managed building with newer hallways! Enjoy beautiful sunsets from your spacious east-facing balcony with breathtaking views of the Humber River, and amazing amenities! Central location close to everything. There is nothing to do in this condo! Bring your stuff, move-in, and start living! (id:59911)
Right At Home Realty
6835 Highway 93
Tay, Ontario
EXPANSIVE FAMILY HOME ON 2.35 ACRES WITH IN-LAW POTENTIAL, DETACHED WORKSHOP & ENDLESS POSSIBILITIES! This 2-storey home showcases over 4,500 fin sq. ft. of living space, nestled on 2.35 private acres with a picturesque pond. You’ll be enchanted by the tranquil setting and the endless possibilities this property offers for living, working, or accommodating multigenerational family needs. The home boasts neutral paint and finishes throughout, with an expansive layout bathed in natural light from large windows framing scenic views. The beautiful kitchen provides white cabinetry, stainless steel appliances, and a breakfast bar. The bright dining area framed by a large bay window flows seamlessly into the living room with a propane fireplace and walkout to the yard. An accessible main-floor bathroom ensures convenience. The upper level hosts 3 bedrooms including a spacious primary bedroom complete with a walk-in closet and an ensuite with an updated soaker tub and walk-in shower. A bonus loft space on the upper level provides additional room for an office or playroom. Recent updates include a brick veneer feature wall and a new staircase with a railing. The finished basement offers incredible in-law potential, boasting a separate entrance, kitchen/living room, two bedrooms, and a full bathroom. The property features 200-amp service in the house, 100-amp service in the basement, and 200-amp service in the shop. Step outside to discover two back decks, a covered screened-in section and an open pergola area, ideal for hosting outdoor gatherings or unwinding in the hot tub. The 75 x 40 ft. detached workshop includes an 800 sq. ft. office space and additional living quarters including 1 bed/1 bath. For those looking to expand, there’s an option to purchase additional acreage. This property’s location offers high visibility from Hwy 93, making it ideal for home-based businesses, while being just minutes from Orr Lake, trails, golf, beaches, parks & 10-minute drive to Midland. (id:59911)
RE/MAX Hallmark Peggy Hill Group Realty Brokerage
Unit 20 - 145 Traders Boulevard E
Mississauga, Ontario
Versatile 1,500 Sq. Ft. Office/Storage Space. Perfect for businesses seeking a secure, functional, and well-located space for office use or storage. This unit offers a professional setting with the following key features: 1. Loading Dock Access- Streamline deliveries and shipments with ease. 2. Secure Fob Entry - Controlled access ensures peace of mind for you and your team. 3. Private Kitchenette - Convenient space for staff breaks or light meal prep. 4. Private Boardroom - A dedicated area for meetings, presentations, or collaborative work. Whether you need space for inventory, supplies, equipment, or day-to-day operations, this unit offers the flexibility and security your business needs. (id:59911)
Royal LePage Signature Realty
116 Castleview Road
Blue Mountains, Ontario
FOUR SEASON CASTLE GLEN CHALET - PEACEFUL PERFECTION. Tranquility and peace await at this 3 Bedroom idyllic all-season chalet completely surrounded by nature and access to many trails (including the Bruce Trail) and yet just a few minutes' drive to Osler private ski club, Oslerbrook golf club, downtown Collingwood and Blue Mountain Village. Hike, cycle and snowshoe directly from your front door. Lake of the Clouds - a tranquil, serene lake is just a five-minute walk away through the trail, equally beautiful all-year round and especially delightful reflecting the Autumn leaves. Nestled toward the top of Castle Glen and set well back from the quiet dead end road you are guaranteed ultimate privacy. A welcoming mudroom and laundry flows through to the open concept Living/Dining/Kitchen with a cozy wood stove to relax by after a fun day outdoors. Three spacious and comfortable bedrooms make for an ideal family environment. During the Summer months you can unwind in your expansive garden, enjoy al fresco dining with family and friends or gather around the firepit as night falls to enjoy cozy chats and views of the stars. This sought after location offers lazy days never having to leave your home and immersing yourself in the beauty of nature from the bright and expansive windows or you could head to the slopes for action, cross country ski or snow shoe, or during the Summer months enjoy a round of golf at the many local courses including Oslerbrook which is only minutes down the road. Browse the designer shops or stroll along the waterfront in Collingwood/The Village/Thornbury and enjoy the local nightlife with an impressive array of restaurants to choose from the choices are endless in this fantastic 4 Season destination. This would make the perfect full time residence or equally your 2nd home away from home all season chalet. Water is from the reservoir. Sewage system is communal and approx. $3,700 per year. (id:59911)
Chestnut Park Real Estate
69 Wallace Street
New Tecumseth, Ontario
Beautiful Fully Renovated Detached Family Home in the Heart of Alliston!3+2 Bedrooms, 4 Bathrooms, Finished Top to bottom including doors, trim, windows and bathrooms! This home offers an open concept main level with eat-in kitchen complete with Quartz countertops and matching backsplash, new stainless steel appliances and pantry. Upper level includes 3 Bedrooms with bonus oversized family room with vaulted ceilings and walkout to balcony. Primary suite with 3pc ensuite and walk-in closet. Pot lights throughout , garage access and main floor laundry room. Brand New 2 Bedroom Lower Level apartment complete with separate private entrance, open concept living area, full size kitchen with centre island and plenty of storage, 3pc bathroom + ensuite laundry. Extra Wide Driveway with stamped concrete and plenty of space for multiple cars/trucks. Fully fenced backyard with patio. Close to all amenities, Parks, restaurants, Public/Catholic and French Immersion Schools! (id:59911)
RE/MAX Hallmark Chay Realty
32 Burt Avenue
New Tecumseth, Ontario
Stunning family detached in sought after Alliston ! Boasting 3 bedrooms ,4 bathrooms and fully finished basement . Open concept main floor plan with front foyer cathedral ceilings , family sized eat in kitchen with breakfast bar , under cabinet lighting, backsplash and plenty of storage. Tastefully decorated with 9ft ceilings , large living room area with walkout to entertainers backyard , with large deck ,gazebo and fully fenced yard. Garage access and main floor powder room. Tranquil primary suite with walk in closet and 3pc ensuite . Fully finished lower level with large recreational space (4th bedroom potential) , separate storage area and 3pc bathroom with glass shower ! Close to all amenities, shops , parks, Public /Catholic and French Immersion schools ! (id:59911)
RE/MAX Hallmark Chay Realty
T39 - 1661 Denison Street
Markham, Ontario
Turnkey Restaurant Opportunity in Prime Markham Location! Situated in One Of Markham's busiest plaza at Kenney & Denison, This High-exposure restaurant benefits from heavy foot and vehicle traffic. Surrounded by a dense residential community where a high school, private school and a hugely popular community center as well as a popular supermarket in the same plaza, this location guarantees a steady customer flow. $$$ spent on renovation, it features a modern dining area which is stylish with chic ambiance. Owner installed glass door and window panel at the indoor mall entrance enhance visibility and guest appeal. With ample parking and two entrance-one facing the parking lot and another inside the mall, the restaurant enjoys maximum accessibility and can operate independently from mall hours, allowing for flexible business hours with no restrictions. Liquor license of 97 Seats Available For Transfer to Buyer. Don't miss this rare change to own a thriving restaurant in a top-tier location. (id:59911)
Home One Realty Inc.
54 Ormond Street S
Thorold, Ontario
Turn key automotive set up. Excellent opportunity to own your own mechanic shop / used car dealership. Prime location with high traffic & good exposure on corner lot in growing Thorold. Parking for up to 40 cars, large two-bay garage, reception area, private office, restroom & 2 storage areas. Equipment included. (id:59911)
RE/MAX Realty Services Inc
70 - 900 Dufferin Street
Toronto, Ontario
An exceptional opportunity to own a well-established cake and bakery business in the high-traffic food court of Dufferin Mall! Ideally positioned beside major anchors like Tim Hortons, NY Fries, and Subway, this prime location ensures maximum visibility and consistent foot traffic. The business is fully turnkey, open seven days a week, and includes a professionally equipped kitchen featuring a 7-foot hood and gas line hookups. Can be easily Converted to Any Cuisine. Located steps from the Dufferin subway station, several high schools, and office buildings-with ample visitor parking-the mall attracts a steady and diverse customer base throughout the day. Easy to manage with full training and ongoing support provided by the Seller. Enjoy low gross rent with T.M.I., water, and gas included. Current lease has 2 years remaining with a 5-year renewal option. (id:59911)
Royal LePage Your Community Realty
183 Holmes Avenue
Toronto, Ontario
Welcome to This Meticulously Renovated and Beautifully Maintained Solid 2-Storey Family Home! Ideally Situated On A Extra Deep Southern Lot in the Prestigious and Sought-After Willowdale East Neighbourhood. It Features: Hardwood Flooring, Crown Moulding, California Shutters Through-Out Main and 2nd Floor! 4+1 Bedroom, 4 Washroom! Custom Built-In Wall Unit in Family Room! Functional Layout! Side Door Access to Main Flr. Wainscotting! Potlights! Renovated Kitchen is a Chef's Dream, Complete with Sleek Quartz Countertops, Stainless Steel Appliances, Breakfast Area, and Quality Cabinetry, Walk-Out to Large Composite Deck and A Deep Backyard to Enjoy Outdoor Living For Summer Gatherings and Entertaining. Breathtaking Master Bedroom with Large Sitting Area, BayWindow, W/I Closet, 5-Pc Ensuite! Another 3 Family Sized Bedrooms and A 4-Pc Bath! Professionally Finished Basement Includes Large Recreation Room With Wet Bar, Big Size Bedroom with W/I Closet and 3-PC Ensuite, and A Laundry Room. The Long Driveway Has Been Upgraded and Widened with Quality Interlock, Providing Both Practicality and Curb Appeal! ** Location Location Location >> Within Walking Distance to Finch Subway Station, TTC Transit, and the Vibrant Shops and Restaurants along Yonge Street. High Ranked Schools: Earl Haig S.S, Cummer Valley M.S, Finch P.S. Easy access to Highway 401 & 404 Makes Commuting a Breeze.This is a Rare Opportunity to Own a Move-In Ready and Affordable 2-Storey Home in One of Torontos Most Desirable Communities, Perfect for Young Families!! (id:59911)
RE/MAX Realtron Bijan Barati Real Estate
Upper 3 - 34 Cambridge Street S
Kawartha Lakes, Ontario
Client RemarksDiscover unparalleled potential with this completely renovated second-floor office spaces nestled in Lindsay's thriving downtown corridor. Completely renovated individual office with 3 glass partitioned offices & a full board room on the east side of the building. Boasting strategic placement for optimal visibility, this location offers a prime opportunity to anchor your business with a long-term presence. Access is effortless with elevators and stairs leading directly to the second floor, complemented by individual bathrooms for convenience. Ample natural light streams through numerous windows, providing picturesque views of the town below.Whether you're launching a new venture or expanding an existing one, this meticulously revitalized space promises the ideal environment to cultivate success and innovation. Parking & Signage is available to prominently display your Business. (id:59911)
Revel Realty Inc.
Upper 2 - 34 Cambridge Street S
Kawartha Lakes, Ontario
Discover unparalleled potential with this completely renovated second-floor office spaces nestled in Lindsay's thriving downtown corridor. Completely renovated individual office with west side of the building. Boasting strategic placement for optimal visibility, this location offers a prime opportunity to anchor your business with a long-term presence. Access is effortless with elevators and stairs leading directly to the second floor, complemented by individual bathrooms for convenience. Ample natural light streams through numerous windows, providing picturesque views of the town below.Whether you're launching a new venture or expanding an existing one, this meticulously revitalized space promises the ideal environment to cultivate success and innovation. Parking & Signage is available to prominently display your Business. (id:59911)
Revel Realty Inc.
893 Barton Street E
Hamilton, Ontario
Welcome to 893 Barton St E, a fantastic multi-use property located in the Crown Point North area of Hamilton! This versatile property offers endless possibilities for both residential and commercial use. With two residential units and a retail space at the front of the property, the opportunities are abundant. This property is perfect for investors, multi-generational families, or anyone looking to live and work from the same location. Key features include: Two (possibly three) residential units for added rental income or multi-family living. Retail space with incredible potential for conversion into additional living space or as a storefront for a small business. Approximate Square Footage as follows: Retail Store: 400 sq ft (Vacant), Second Floor Rental Unit 650 sq ft, (Vacant) Floor 1 Rental Unit 600 sq ft (Tenanted) RSA. Three separate hydro meters offering easy management for multi-unit living. Cement double-wide driveway at the rear, offering 4-5 car parking. Street parking available on Barton St, adding convenience for tenants or customers. (id:59911)
Keller Williams Edge Realty
200 Morrison Road
Oakville, Ontario
Amazing west facing ravine backyard property for the construction of an estate home with all drawings and approvals in place to begin building! The existing home on the property is in good condition and has a flexible tenant who is willing to stay or leave. This property's lot area is 35,703.86 sq. ft. (0.820 ac) and allows for the construction of over 10,000 sq ft for a new home above grade plus a walk out finished basement including a 4 car garage. Full construction drawings and renderings are available with all variances and conservation issues having been approved by the Town. Approvals have been granted to situate the new home approximately100 ft forward of the current home (approval to remove the large tree in front has been granted) which then allows for a super sized and very private back yard. West facing backyards and lots larger than 20,000 sf are becoming more rare by the day in South East Oakville. (id:59911)
Century 21 Miller Real Estate Ltd.
145 Columbia Street W Unit# 615
Waterloo, Ontario
This stylish 2-occupant suite features modern finishes and an open-concept layout, just minutes from Waterloo and Laurier Universities. Enjoy top-tier amenities including concierge service, a gym, sauna, games room, movie theater, and study lounges. Perfect for students, young professionals, and investors seeking convenience and luxury living. (id:59911)
Chestnut Park Realty Southwestern Ontario Ltd.
6954 Fife Road
Guelph/eramosa, Ontario
Run your business from home in style nestled amidst approx. 1.5 acres of serene countryside just mins from Guelph this rare gem offers the ultimate work-live-play setup. Heated 2800sqft workshop W/loft, storage, office & hydro is ideal for mechanics, contractors, fabricators, e-commerce business or anyone who needs serious workspace, storage & office. Keep overhead low while working steps from home. In heart of remarkable home is kitchen W/custom cabinetry, granite counters & top-of-the-line Gaggenau S/S appliances incl. induction cooktop, dual B/I oven & drawer microwave. 2-tiered centre island provides workspace & spot for dining. Open-concept living & dining area W/stone fireplace. Custom-built dining area W/wine racks & bar fridge. Main living spaces offer non-slip, pet-& pool-friendly tile. Primary bdrm opens to backyard. W/I closet—originally designed as 4th bdrm—provides tons of storage & can easily be converted back. Main bath W/jacuzzi, shower & heated floors while 2 add'l bdrms offer generous space. Fresh paint throughout main floor & 2 bdrms! Bsmt W/rec room, bar, sauna, 3pc bath & laundry/mudroom W/custom shelving. With some tweaks this space offers great setup for 2-bdrm in-law suite ideal for multigenerational living or employee accommodations. Enjoy 2-tiered deck, stone patio & solar-heated in-ground fibreglass pool surrounded by trees. Screened-in gazebo W/wood-burning fireplace allows for mosquito-free dining. Grow produce in garden, sit by fire pit or host BBQs under party-sized pergola. Backup generator provides peace of mind. Mins from Guelph, KW & Cambridge your business can thrive W/access to markets without cost or congestion of city-based industrial space. Rare opportunity to own revenue-producing asset & luxury home in one package. Whether you’re business owner, tradesperson or looking for flexibility & space this is a must-see! Enjoy country living while being mins to Costco, LCBO, West End Rec Centre, Downtown & amenities of Cambridge & KW (id:59911)
RE/MAX Real Estate Centre Inc.
18 Bay Street S
Northern Bruce Peninsula, Ontario
CALLING ALL ENTREPRENEURS! Iconic store currently operating at "The Sweet Shop circa 1990 and is a landmark in Tobermory. An amazing opportunity with sensational harbour views from the massive 2000 + square foot tiered patio! Large retail or restaurant space with separate kitchen / prep area in addition to dedicated office. Situated right in the village area of Tobermory so walking distance to many of the area attractions including marina. Additional building lease opportunity from adjacent structure situated out front at 20 Bay St S. (id:59911)
Chestnut Park Real Estate
2 - 130 Esna Park Drive
Markham, Ontario
4250 s.f. of Beautiful bright office space on the second floor of a well-maintained Industrial building. Entire space consists of large open workspace, multiple private offices, lunchroom with fridge and dishwasher included and men and women's washrooms. Recently renovated with new floors, lighting, and a fresh coat of paint everywhere. Close to Hwy 404 and 407. 12 parking spaces included, Utilities included in TMI. (id:59911)
Ed Lowe Limited
2a - 130 Esna Park Drive
Markham, Ontario
2187 s.f. of Beautiful bright office space on the second floor of a well-maintained Industrial building. Space consists of large open workspace and 3 private offices. Shared lunchroom with fridge and dishwasher included and men and women's washrooms. Recently renovated with new floors, lighting, and a fresh coat of paint everywhere. Close to Hwy 404 and 407. 6 parking spaces included. $3400.00/mo gross rent. Tmi, Utilities included. (id:59911)
Ed Lowe Limited
2b - 130 Esna Park Drive
Markham, Ontario
2063 s.f. Beautiful bright office space on the second floor of a well-maintained Industrial building. Space consists of open workspace/reception and 3 private offices. Shared lunchroom with fridge and dishwasher included and men and women's washrooms. Recently renovated with new floors, lighting, and a fresh coat of paint everywhere. Close to Hwy 404, 407. 6 parking spaces included. $3200.00/mo gross rent. Tmi, Utilities included. (id:59911)
Ed Lowe Limited
Lt 23 Borden Drive
Northern Bruce Peninsula, Ontario
Stunning Waterfront vacant lot on Lake Huron with southern exposure. Great opportunity to build your dream home or cottage on this large well treed property. Located on a year round paved dead end road and a short drive to village of Tobermory, the Grotto, Singing Sands Beach and local amenities. Water, Trees and Privacy Here! Enjoy the Peace the natural beauty of the Bruce Peninsula at its finest. Listing immediately available for registration of offers. Boundary survey conducted in November 2021. Only field document available, stakes have been placed at all four corners of property. Camping is not permitted on the property outside of Municipal bylaws during construction process. (id:59911)
Chestnut Park Real Estate
79 Fire Route 70 Route
Trent Lakes, Ontario
Welcome To Lakeside Living At Its Finest In The Prestigious, Gated Community Of Oak Orchard Estates. Nestled Along The Tranquil Shoreline Of Buckhorn Lake With Direct Access To The Trent-Severn Waterway, This Custom-Built Bungalow Offers An Exceptional Waterfront Lifestyle With The Luxury Of A Private Harbour, Dock, And Sandy Beach - Ideal For Boating, Fishing, Or Simply Unwinding By The Water. Step Inside To An Impressive Open-Concept Layout Featuring 9-Foot Ceilings, Hardwood Floors And A Thoughtfully Designed Interior That Seamlessly Blends Comfort And Elegance. The Gourmet Kitchen Showcases Rich Wood Cabinetry, Stainless Steel Appliances, A Large Centre Island, And Granite Countertops, Perfect For Entertaining Or Quiet Family Meals. The Spacious Living Room Invites You To Relax By The Cozy Stone Fireplace, With A Grand Picture Window Framing Beautiful Lake Views. A Bright, Window-Lined Family Room Offers Walkout Access To A Backyard Patio, The Ideal Setting For Entertaining Guests Or Enjoying Peaceful Evenings Under The Stars. With Three Well-Appointed Bedrooms, This Home Is Designed For Restful Retreat - The Primary Bedroom With Its Spa-Like Ensuite Bathroom Featuring A Jetted Soaker Tub And A Beautiful Glass Shower, Or Wake Up To Beautiful Lake Views In Two Of The Bedrooms, Where The Natural Light Pours In. The Unfinished Basement Offers Ample Storage And A Rough-In For A Bathroom, Ready For Your Custom Finishing Touches. Step Outside To Your Private Backyard Oasis Featuring A Charming Wooded Area, Perfect For Quiet Reflection Or Morning Coffee Surrounded By Nature. Located Just A Short Drive To Peterborough With All Major Amenities Close By, This Is Your Chance To Own A One-Of-A-Kind Property In One Of The Areas Most Desirable Waterfront Communities. (id:59911)
RE/MAX West Realty Inc.
307 - 470 Dundas Street E
Hamilton, Ontario
Stunning 2-bedroom, 1-bathroom condo by the award-winning New Horizon Development Group. This bright, modern unit boasts stainless steel kitchen appliances, carpet-free flooring throughout the main living areas, in-suite laundry, 1 storage locker and 1 underground parking spot! The building offers fantastic amenities, including a gym, party room, and a rooftop patio. Conveniently located near GO Stations, major highways, shopping centers, and a variety of restaurants, this condo perfectly combines style and convenience. (id:59911)
Sutton Group Quantum Realty Inc.
584 Warner Bay Road
Northern Bruce Peninsula, Ontario
Private Waterfront Cottage on Warner Bay situated on 4.8 acres. Boasting 216' of shoreline spanning across this extra wide lot offering southern exposure. Main floor has large kitchen with breakfast bar, spacious dining area for large family gatherings, Cozy family room with stand alone propane fireplace for those chilly evenings. Also an area for game activities & Custom wall unit with Murphy bed when needed allowing up to 14 guests with areas to sleep. The main floor has a spacious 3 pc bathroom with large walk - in glass block shower & travertine marble heated floors. Two patio doors lead to the expansive waterside deck. Enjoy morning coffee or evening cocktails while listening to the waves lapping beside you. 2nd level has a 2 pc bathroom & 3 bedrooms, one with a walk out deck overlooking the crystal blue waters of Lake Huron. Intricate red cedar detailing is found throughout on the walls and ceilings providing that true cottage feel. A detached 18' x 24' building offers space to house all your water toys & is equipped with a 3 pc bath, laundry facilities and 6 person wet sauna on the main level. Upstairs is finished for guest overflow offering 3 beds, walk in closet and a common sitting area. Privacy is provided by many trees including mature maple. The original charming "A Frame" cottage was maintained and substantial upgrades & additions were completed in 2008. Cement dock and rock gabions in place for fluctuating lake levels. Easy launching for kayaks and perfect for swimming even with young children. This cottage offers so much & is waiting to create some new family memories. Property is being sold turn key with all existing contents (furnishings, kitchenware, kayaks, bikes) Vendor take back option also available at a superior rate to the banks. (id:59911)
Chestnut Park Real Estate
66 Crafter Crescent E
Hamilton, Ontario
Welcome to this rare freehold executive townhome offering approximately 1,700 square feet of stylish, modern living. Featuring 3 bedrooms,2.5 bathrooms, and additional living space in the finished basement, this home combines comfort and functionality. Elegant oak stairs and high-quality laminate flooring enhance the main level, while the open-concept layout maximizes space and natural light. High ceilings, pot lights, and large windows create a bright and inviting atmosphere throughout. The gourmet kitchen seamlessly flows into the living and dining areas, making it perfect for both daily living and entertaining. The spacious primary bedroom includes a luxurious glass-enclosed ensuite for added comfort. Step out from the main floor onto a rear deck that overlooks a generously sized backyard perfect for summer gatherings. This energy-efficient home also features a rental air exchanger/central ventilation system and a Reliance water purification system. Ideally located close to schools, shopping, parks, golf course trails, and major highway access. Offers are welcome anytime with 48 hours irrevocable. Please include Form 801 and Schedule B with all offers. Buyers and their agents are responsible for conducting their own due diligence. Kindly refrain from using the bathrooms or socializing unnecessarily during showings. RSA. (id:59911)
Homelife/miracle Realty Ltd
16 Webb Street
East Luther Grand Valley, Ontario
Seamlessly blending elegance with modern comfort. The main floor, adorned with inviting pot lights, sets a warm tone for the entire home. The kitchen boasts top-of-the-line stainless appliances, a quartz counter/island, creating a chefs dream space. Premium cabinetry ensures both style and functionality. Natural light graces every room through California shutters, adding a touch of classic charm. (id:59911)
Royal LePage Signature Realty
44 - 811 Sarnia Road
London North, Ontario
Welcome to 811 Sarnia Road, Unit 44, London a beautifully upgraded, 4 year-old townhouse nestled in a quiet and family-friendly neighborhood. This stunning home features 3 spacious bedrooms, 3 bathrooms, and a rare walkout basement, offering both comfort and functionality. Built on a premium lot with more than $28,000 paid to the builder for premium lot, this home showcases 9-ft ceilings on the main floor, an open-concept living and dining area, and a walkout to a private deckideal for relaxing or entertaining. Thoughtful upgrades include quartz countertops, tile backsplash, stainless steel appliances, pot lights, Bluetooth speakers, a stylish chandelier, video doorbell, and plush carpeting in the bedrooms. With an attached garage and a modern spacious layout, this home is perfect for families, professionals, or investors. Conveniently located just minutes from Hyde Park Mall, Walmart, Costco, shops, schools and Western University, everything you need is right at your doorstep, don't miss this incredible opportunity! (id:59911)
Ipro Realty Ltd.
155 Werry Avenue
Southgate, Ontario
Welcome to this 2-storey, fully detached brick home in the heart of Dundalk! Featuring 4 spacious bedrooms and 3 bathrooms, this home offers a bright and inviting open-concept layout. The living room boasts a cozy gas fireplace, perfect for relaxing evenings, while the large kitchen provides ample cabinet space and natural light. A stunning hardwood staircase leads to the second level, where you'll find generously sized bedrooms. The primary suite includes a walk-in closet and a luxurious 4-piece ensuite with a soaker tub and separate shower. Additional features include an attached 2-car garage, and a full unfinished basement ready for your personal touch. Located in charming small town setting, this home offers the perfect blend of comfort and convenience. Do not miss the opportunity to make this house your home. (id:59911)
Right At Home Realty
107 Herdwick Street
Brampton, Ontario
A rare, semi-detached quality built Mattamy home in the Vales of Castlemore South. This freshly painted, 3 bed, 3 washroom sanctuary comes complete with energy-saving triple glazed picture windows (2024), patio door (2024), heat pump/furnace (2024) and curb appeal. The beautifully interlocking stone pathway extends from the front yard's mulched lawn all the way to the private backyard oasis without rear homes, perfect for entertaining and privacy. The backyard features a retaining stone wall and storage shed for ultimate convenience. Enjoy culinary arts in the renovated kitchen (2023), fully equipped with over-the-range microwave, dishwasher, backsplash and upgraded ceramic floor tiles! Bathrooms remodelled (2021), roof shingles replaced (2023) with solid hardwood flooring and pot lights throughout. The professionally finished basement includes laminate floors, an extra large, 3-pc bathroom, room for another bedroom and high efficiency washer &dryer (2024). The protective front porch enclosure ensures harsh winters at kept at bay while providing an extra layer of security. Experience ultimate convenience with grocery stores, cafes, restaurants and neighborhood park within walking distance and minutes drive to Bramalea City Centre, Brampton Civic Hospital, schools and highways 401, 427, 407. For discerning occupants, this enviro-friendly, energy-green home awaits you! (id:59911)
King Realty Inc.
A207 - 275 Larch Street
Waterloo, Ontario
Spacious and Fully Furnished Student/Young Professional Condo - Spacious Living Area and Dining Ensuiite Bathroom in Primary Bedroom, 5 Appliances (Fridge, Stove, Dishwasher, Washer, Dryer), Fully Furnished (Common Areas and Bedrooms) Couch, Dining Table, Chairs, Bed/Mattress, Desk & Chair, Plenty of Natural Light Throughout, Walking Distance to Conestoga, Laurier, and University of Waterloo. (id:59911)
Ipro Realty Ltd.
3101 - 8 Nahani Way
Mississauga, Ontario
Mississauga Square Residence Stunning Corner Unit with CN Tower Views. Offering unobstructed North-East and East-facing views of the CN Tower. Unlike other developments, no planned buildings will block these spectacular views. This two-bedroom, two-bathroom suite is designed for comfort. The primary bedroom features a four-piece ensuite with a full bath and shower. The second bedroom is conveniently next to the three-piece main bathroom, which includes a shower. In-suite laundry adds extra convenience. The kitchen is equipped with stainless steel appliances, including a fridge, stove, dishwasher, and microwave, creating a sleek cooking space. The open-concept living and dining area is perfect for entertaining or relaxing, all while enjoying breathtaking city views. The unit includes an owned parking space and storage locker for added convenience. Residents of Mississauga Square enjoy access to exceptional amenities, including 24/7 security for peace of mind. The building is pet-friendly and offers three alternate access points, ideal for pet owners. Fitness enthusiasts will appreciate the fully equipped fitness center and party room, while the third floor features an outdoor patio with BBQ facilities, open seasonally. The fifth floor also offers a seasonal outdoor pool, perfect for unwinding during warmer months. Located near Hurontario Street and Eglinton Avenue, this residence offers unbeatable convenience. Access major highways, public transit, shopping, dining, and entertainment just moments away. This exceptional unit combines modern living, convenience, and stunning views. Don't miss your chance to make it your new home! (id:59911)
Royal LePage Meadowtowne Realty
1198 Willowbrook Drive S
Oakville, Ontario
Fully Detached Home on a Rare 120-Foot Corner Lot in Prime South West Oakville Nestled on an expansive 120-foot frontage corner lot in the heart of South West Oakville, this updated home presents a rare and exciting opportunity. Whether you're looking to move in, expand, or build your custom dream home, this property offers unmatched versatility. The large, fully fenced backyard is a true highlight, featuring a stunning lagoon-style inground pool perfect for entertaining, unwinding, and soaking up the summer sun. A prime offering in one of Oakville's most coveted neighborhoods! (id:59911)
Sam Mcdadi Real Estate Inc.
407 - 430 Square One Drive
Mississauga, Ontario
Amazing $ Value, Sophisticated & Spacious 1 Bed + Den in Avia unit, East-Facing with Stunning Views. Welcome to elevated living in the heart of Mississauga! This brand-new, never-lived-in 1-bedroom + spacious den unit in the prestigious Avia residence offers a modern, open-concept layout designed for both style and functionality. With eastern exposure, wake up to gorgeous morning sunlight and enjoy city views from your private balcony.Step inside to sleek contemporary finishes, including modern flooring, a spa-inspired bathroom, and a bright, open kitchen featuring built-in appliances, Ceasarstone counter-tops, an oversized sink, upgraded cabinetry, and a stylish back-splash. The versatile den provides the perfect space for a home office, guest room, or cozy retreat, offering incredible flexibility to suit your lifestyle.Located just steps from the LRT, Celebration Square, Square One, Sheridan College, top schools, and entertainment, with seamless access to Highways 401, 403, and the QEW, this unit is all about convenience and connectivity. Complete with one underground parking spot and a private storage locker, this home truly checks every box. Residents also enjoy premium amenities, including a state-of-the-art gym, party room, guest suites, and the convenience of a new Food Basics opening soon in the building.With mortgage rates dropping again just days ago, there has never been a better time to buy! Whether you're a first-time home buyer, investor, or down-sizer, this is an unbeatable opportunity. Schedule your private viewing today before it's gone! (id:59911)
Orion Realty Corporation
39 Pinehurst Crescent
Toronto, Ontario
Welcome To 39 Pinehurst Crescent - A Classic Etobicoke Beauty With Timeless Elegance Nestled In One of Etobicoke's Most Sought-After, Tree-Lined Streets. A Charming And Impeccably Maintained 3+1 Beds, 3 Baths Residence That Perfectly Blends Traditional Character With Tasteful Upgrades. From The Moment You Arrive, You're Greeted By A Stately Stone Façade, Elegant Columns, And Manicured Landscaping That Lead To A Sophisticated Double-Door Entrance. Step Inside To Discover An Inviting Living Room Filled With Natural Light Pouring In From A Full Wall Of Oversized Windows. Rich Hardwood Flooring, A Cozy Wood-Burning Fireplace With A Marble Surround, And Graceful Crown Moulding Create A Warm And Refined Ambiance Ideal For Both Entertaining And Relaxing. Flowing Seamlessly From The Living Room Is A Spacious Formal Dining Room, Highlighted By An Arched Picture Window And Garden Views. The Space Exudes Old-World Charm With Modern Comforts, Making It Perfect For Hosting Memorable Dinners. Live Out Your Culinary Dreams In The Expansive Kitchen Complete With A Centre Island, Stainless Steel Appliances, Abundant Counter & Storage Space And A Dedicated Breakfast Area Basking In Natural Light From The Floor-To-Ceiling Windows. Upstairs, A Quiet Open Concept Study Space Awaits You With A Skylight And Balcony Overlooking The Landscaped Backyard To Enjoy Summer Days And Nights. Step Into Your Private Oasis In The Backyard Featuring An Interlocking Patio & Private Rock Garden With A Waterfall, Impeccably Kept Flower Garden Filled With A Mosaic Of Flowers, Lawn Sprinkler System & Exterior Garden Lights System. Whether You're Drawn To The Curb Appeal, The Bright And Airy Interiors, Or The Serene And Private Backyard, This Home Offers The Ideal Combination Of Character And Comfort. Located In A Prestigious And Family-Friendly Neighbourhood, You'll Enjoy Easy Access To Top-Rated Schools, Golf Courses, Parks, And All the Amenities That Make This One of Toronto's Most Desirable Communities. (id:59911)
Sutton Group-Admiral Realty Inc.
53 Sandwell Court Unit# Basement
Kitchener, Ontario
53 Sandwell Court, Kitchener Beautiful, legal walkout basement available for rent. This spacious and bright basement features a large, versatile main room perfect for relaxing or entertaining, along with a separate comfortable living area. The well-equipped kitchen provides ample space for cooking and dining. Additionally, there is a dedicated laundry room for your convenience. This fantastic walkout basement is move-in ready, offering privacy, comfort, and plenty of space for your lifestyle. Whether you're looking for a peaceful retreat or a functional living area, this property is an excellent choice. (id:59911)
RE/MAX Real Estate Centre Inc.
9(C) Mcfarland Drive
Prince Edward County, Ontario
Flexible Office, Production, and Warehouse Space for lease. Private space with its own entrance, customizable with garage door to suit your needs. Available for short or long term lease. $1200 per month (id:59911)
Royal LePage Proalliance Realty
21 - 95 West Beaver Creek Road
Richmond Hill, Ontario
Step into this beautifully renovated, modern commercial office space that exudes style and functionality! With direct main-floor access (no stairs!) and two parking spots directly outside, this bright and inviting unit offers a spacious office with lots of natural light, a welcoming reception area, a convenient two-piece washroom, and a compact kitchen. Perfect for professionals looking for a polished, move-in-ready workspace or investors seeking a strong cap rate. Located in a high-demand area near Highways 404 and 407, ensuring easy access for clients and employees. Plus, with low condo fees and taxes (approximately $187.06/month), this is an exceptional opportunity you wont want to miss! (id:59911)
Royal LePage Terrequity Realty
914 Broadview Avenue
Toronto, Ontario
Absolutely Stunning Renovated Home in Coveted Playter Estates East York! This Move-In Ready 3 Bedroom, 4 Baths Urban Gem Is Renovated Top to Bottom with Building and ESA Permits! Featuring Engineered Hardwood Floors Throughout, Underpinned Basement for Higher Basement Ceilings, Sleek Kitchen With Brand-New Stainless Steel Appliances & Center Island, 4-Car Parking Spots, Functional Open Concept Layout With Lots of Natural Light, Luxurious Primary Suite with a Private 3-Piece Ensuite, Convenient Mudroom, New Roof ('25), Gas Furnace ('21), New A/C ('25), Updated Electrical ('25), New Windows ('25), New Hot Water Tank (Owned '25) and So More! Enjoy a 93 Walk Score, With Short Walk To Many Places Including Riverdale and Withrow parks, Evergreen Brickworks, 5 Minute Walk To Danforth Village, Restaurants And Shops, 6 Minute Walks to Broadview Subway Station. This Home Is 10 Minutes To Downtown, Within The Sought After Jackman Avenue Public School Area, Gradale Academy Private School, And Holy Name Catholic School. Ideal For First-Time Buyers, Young Families, Or Anyone Looking To Enjoy One Of Toronto's Most Vibrant And Sought-After Neighborhoods. You Will Utterly Fall in Love! Don't Miss This Great Opportunity! (id:59911)
Royal LePage Signature Realty
Lower Level - 3 Fairleigh Crescent
Toronto, Ontario
1 Bedroom, 1 Bathroom Basement Apartment in North Forest Hill a very convenient location. This unit features a separate entrance, a large kitchen with cupboard space, and includes appliances. It also has ensuite laundry. One outdoor parking space is available. **Extras:** The apartment is just steps away from the Eglinton West subway station and the new LRT, as well as shops, restaurants, and several excellent schools. (id:59911)
RE/MAX Realtron Barry Cohen Homes Inc.
41 Suncrest Drive
Toronto, Ontario
Masterfully Updated Bridle Path Home! On Sprawling Forested Lot Bordering Sunnybrook Park. Nestled Within The Much Sought After Glenorchy Community. Showcases Refined Style & Superior Attention To Detail. One Of The Largest Properties & Most Desirable Locations In The Area. Expansive Principal Spaces Beautifully Appointed W/ Contemporary Finishes. In-Ceiling Speakers Throughout & Dual-Entry Elevator Servicing 4 Levels. Stunning 21-Ft. Foyer W/ Custom Chandelier & Porcelain Floors. Family Room W/ Gas Fireplace & Walk-Out To Extraordinary Backyard Retreat. Gourmet Chef-Inspired Kitchen W/ Custom Cabinetry, Quartz Finishes & Walk-Out To Pool. Formal Living Room W/ Linear Fireplace & Bookmatched Stone Surround. Primary Suite W/ Bespoke Walk-In Closet, Opulent 6-Piece Ensuite W/ SteamCore Spa & Soaking Tub. Second Bedroom W/ Custom Built-Ins & 3-Piece Ensuite. Third Bedroom W/ Built-In Wardrobe & Convenient Access To 4-Piece Bath. Potential For Large Rooftop Patio. Graceful Main Floor Office W/ Porcelain Floors, Beautiful Views & Access To 4-Piece Bathroom. Lower Level Boasts Rough-In For Second Kitchen, Nanny Suite, 4-Piece Bathroom, Vast Entertainment Room W/ Rough-In For Bar & Walk-Up Access To Backyard. Highly Sought-After Backyard Retreat W/ Oversized Pool, Generous Green Space & Patio, Professional Landscaping, Unobstructed Sun Exposure, Tree-Lined Privacy. Sophisticated Street Presence W/ 10-Vehicle Heated Circular Driveway. Exceptional Address In Torontos Most Exclusive Neighbourhood, Both Secluded In Nature & Situated For Convenience. Immediate Access To Sunnybrook Park, Minutes To Top-Rated Private & Public Schools, Edwards Gardens, Granite Club, Sunnybrook Hospital, York University Glendon Campus, Major Highways & Transit. A Luxury Home Of Unparalleled Distinction. (id:59911)
RE/MAX Realtron Barry Cohen Homes Inc.
659 St Clair Avenue W
Toronto, Ontario
Unbeatable Retail Space in the Best Midtown Toronto Location! Located in the heart of Midtown Toronto on bustling St. Clair Avenue West, this newly renovated, designer-finished retail space offers unparalleled visibility and walk-in traffic in one of the city's most high-demand locations. Fully renovated from top to bottom in 2024, this stunning space features soaring high ceilings, floor-to-ceiling glass, and exquisite designer decor, creating a sleek and modern aesthetic perfect for a variety of business uses. The thoughtfully designed layout includes a welcoming reception area, private offices, and a kitchenette, while the versatile lower level features additional open space and a bathroom, making it ideal for flexible business needs. With two private entrances, rear parking, and ample street parking, accessibility is seamless for both clients and employees. Surrounded by thriving businesses, popular shops, restaurants, parks, and transit options, this is a rare opportunity to establish your presence in Midtown Toronto's most high-traffic retail hub. Don't miss your chance to secure a turnkey luxury space in an unbeatable location! (id:59911)
Forest Hill Real Estate Inc.
209 - 21 Scollard Street
Toronto, Ontario
Rare and exciting opportunity to own 1 of only 97 suites in this 7 storey boutique building tucked away in the heart of coveted Yorkville. A spacious and well-laid out 1 + den suite with parking and locker! Functional U-shaped kitchen with upgraded granite counters, stainless-steel appliances and breakfast bar. The entire suite is finished with upgraded engineered hardwood flooring, and 9 foot ceilings. Other fine features include upgraded marble flooring and marble surround bathtub/shower in the bathroom. The south-facing unit enjoys plenty of natural light from the floor to ceiling windows. Access to the large and private balcony from both the living room and bedroom, which overlooks charming Yorkville Town Hall Square. The large den, just off the kitchen, provides additional space for a home-office, or for guests. Access the shared amenities of both 21 Scollard St and 18 Yorkville Ave: party room, gym, sauna, media room, rooftop deck, and visitor parking. Arguably one of the most desirable and well-connected neighbourhoods in the entire city -- easy and safe walk to any amenities you could desire and well-situated for quick access to the luxury shopping/dining of Yorkville, to downtown by transit or the DVP by car. Enjoy the comfort, security and privacy of luxury condo living redefined in an intimate, beautifully maintained boutique building. Check out our virtual tour! (id:59911)
Landlord Realty Inc.
437 Westhaven Street
Waterloo, Ontario
A rare find on the west side of Waterloo. A beautiful home in the Westvale community. This home is currently under construction and will be ready for an end of July occupancy. We have spent over $50,000 in upgrades on this home, hardwood floors on main floor, hardwood stairs to second floor, extensive railings and 12” x 24” ceramic tile flooring are just a few to mention. The West Croft B on Lot 14 boasts 2482 sq.ft.- 4 bedrooms and 3 ½ baths and has a laundry room on the second floor. Some of this home’s features are 9’ ceilings with 8’ interior doors. There is a raised ceiling in the Primary Bedroom, ensuite with walk-in shower and freestanding soaker tub. The main floor has an open plan with a great kitchen with large island and 42” tall kitchen uppers complete with under cabinet lighting and quartz countertops. There are quartz countertops in all the bathrooms as well. There is a very generous dinette with 8’ x 8’ patio door and is open to the Great Room and Kitchen. If you work from home, you will love the privacy in the main floor den. A large mudroom lets the kids come in from the garage. The basement has large sunshine windows and the lot has access to greenspace and pond area with walking trail. Great schools within walking distance. Close to shopping, restaurants and movies at The Boardwalk and the Shoppers and Canadian Tire plaza. Minutes from Zehrs Beechwood and the Costco. Near a Par 3 nine hole golf course. (id:59911)
Royal LePage Wolle Realty
Scharf Realty Ltd.
