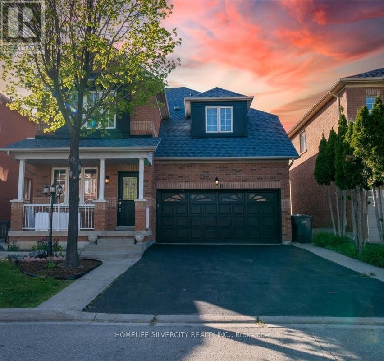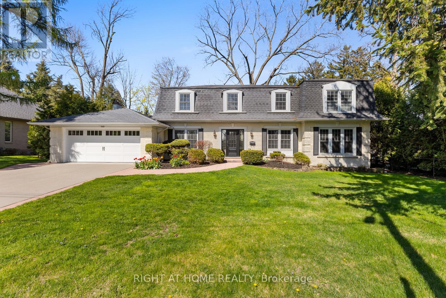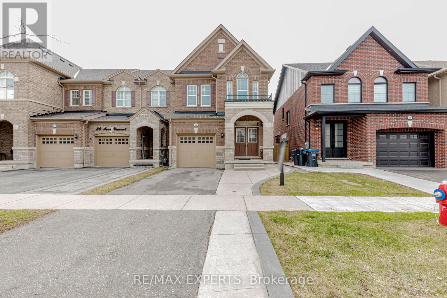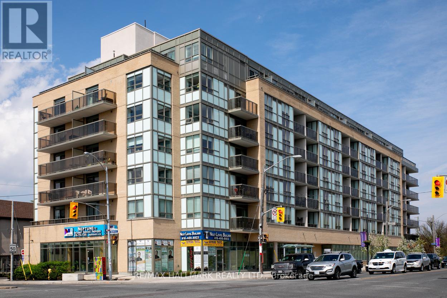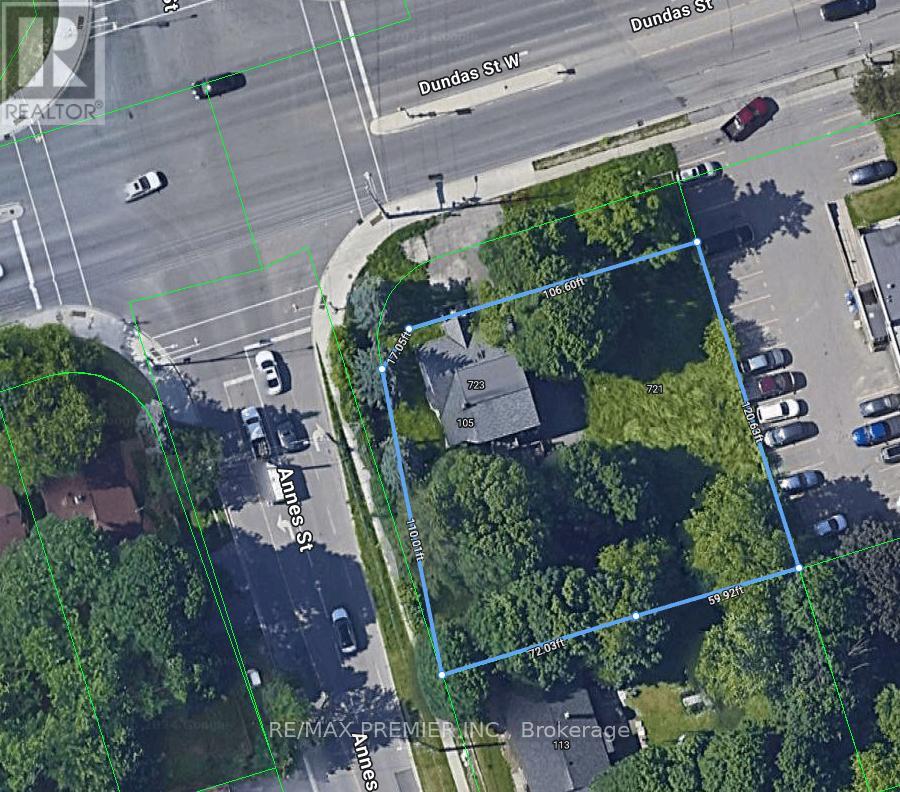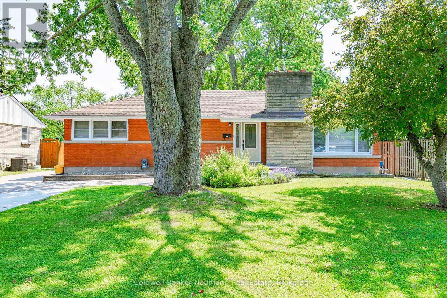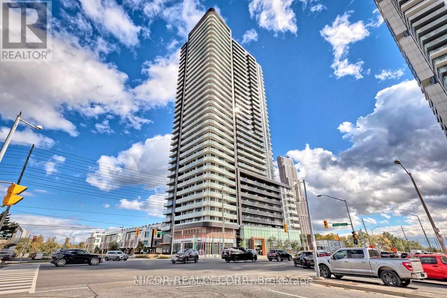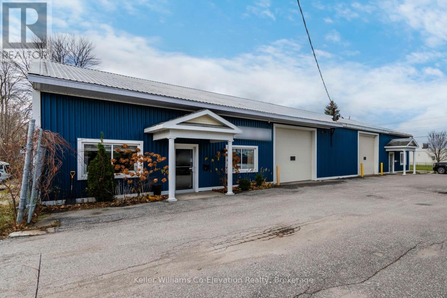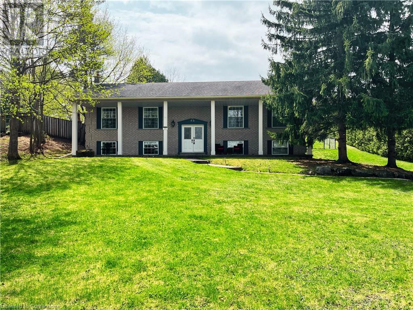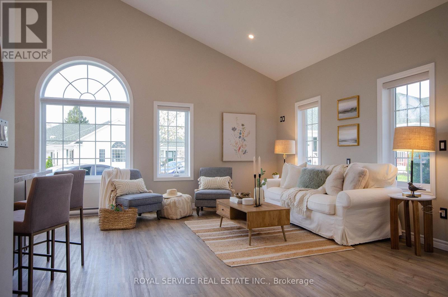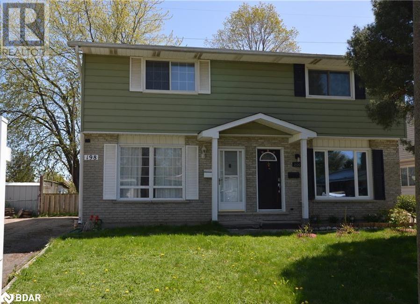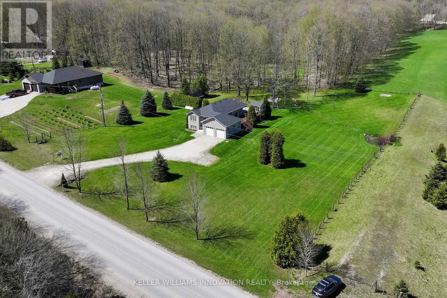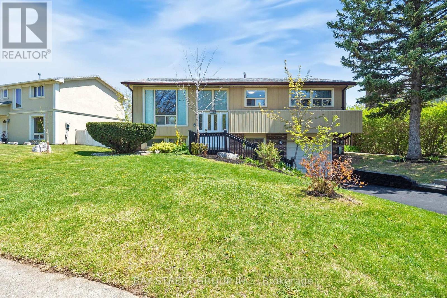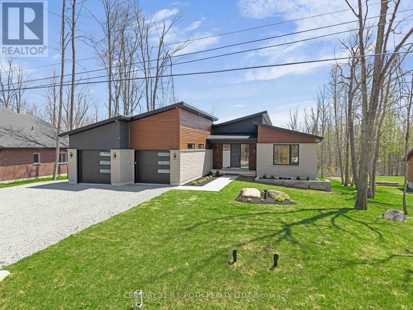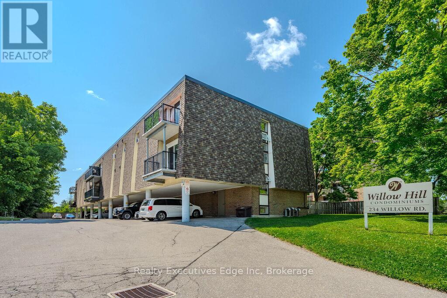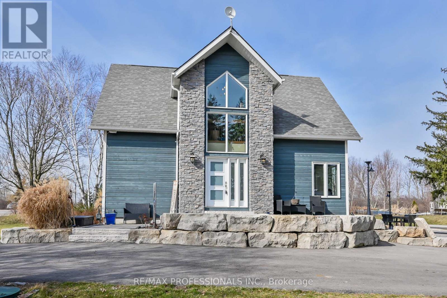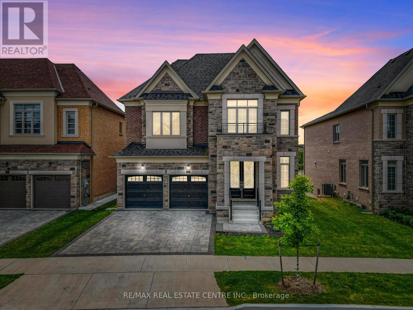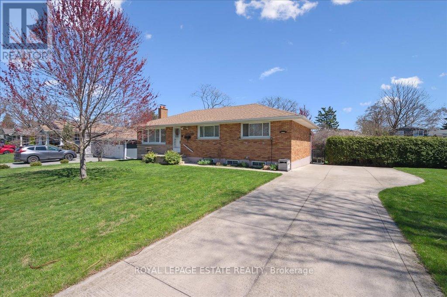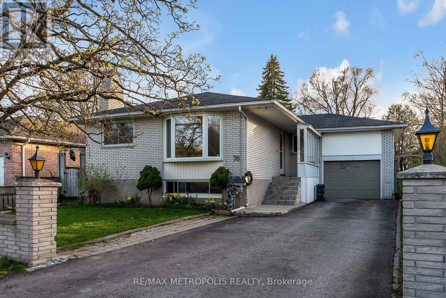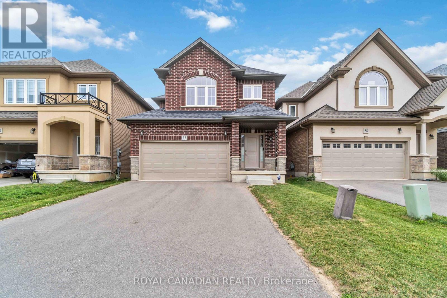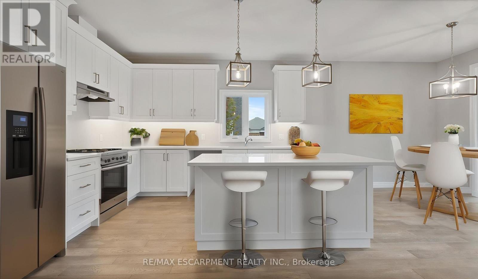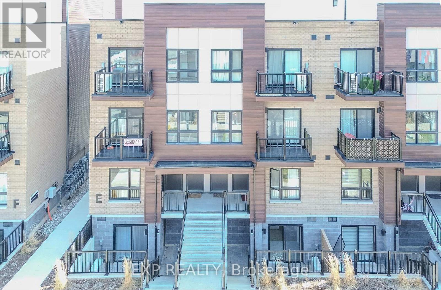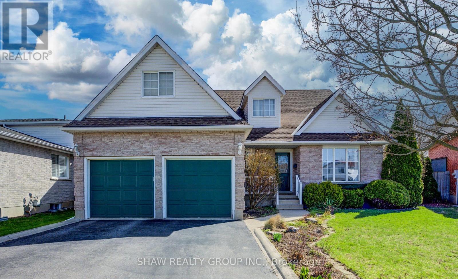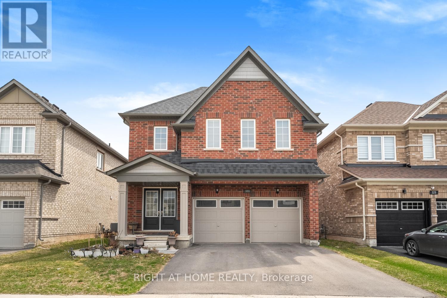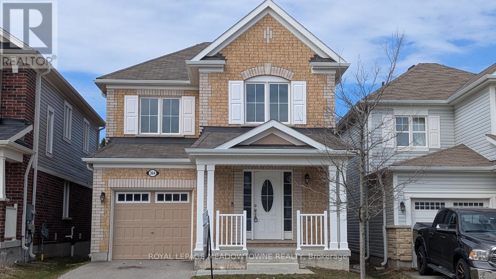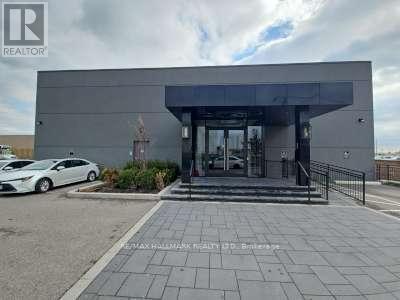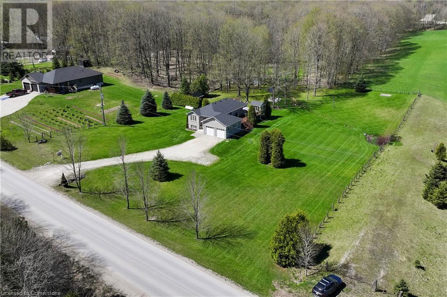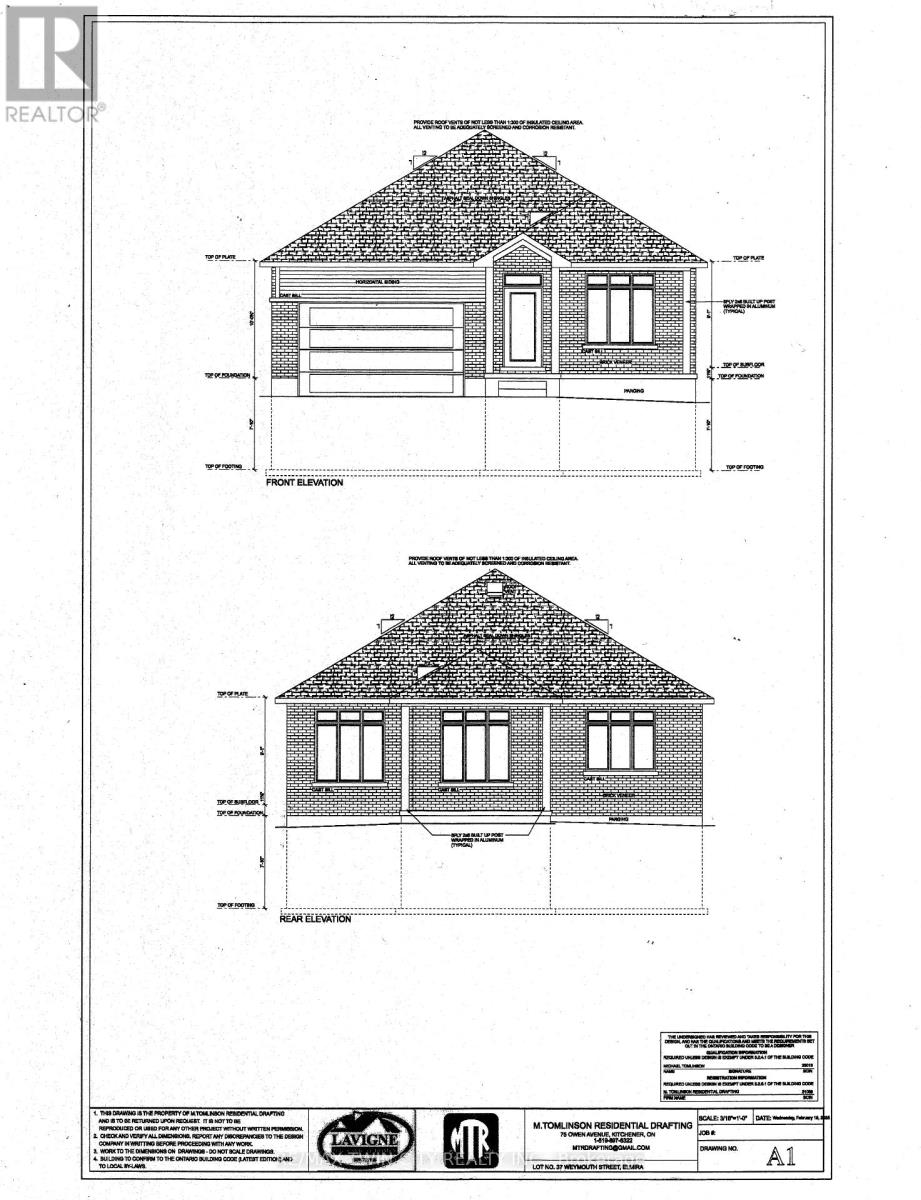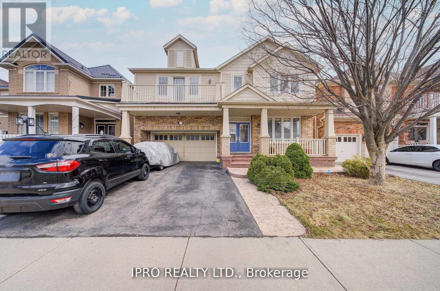13 Mann Trail
Welland, Ontario
Welcome to the contemporary elegance nearly-new, one-year-old townhouse located in the thriving heart of Welland, just moments from all the amenities the Niagara Region has to offer. Designed for modern lifestyles, this home combines high-end finishes, functional space, and an unbeatable location, making it the ideal place to call home. This thoughtfully designed homeoffers a seamless blend of style, functionality and convenience perfect for families, young professionals, or those looking to enjoy refined suburban living with urban amenities close by. Bright and Airy Main Floor featuring 9-foot ceilings and large windows allowing for an abundance of natural light. Open-Concept Living and Dining Areas ideal for entertaining and everyday comfort. Contemporary Kitchen equipped with stainless steel appliances, modern cabinetry, ample storage space, and elegant finishes. Primary Bedroom Retreat boasts a spacious layout, walk-in closet,and a luxurious 5-piece ensuite. Second Bedroom offers generous space and features a striking extra-large window, creating a light-filled ambiance. Third Bedroom includes its own private walk-out balcony perfect for morning coffee or evening relaxation. Upper-Level Laundry Room for added convenience and efficiency. Modern exterior with high curb appeal. Nestled just off Niagara Street, offering easy access to Highway 406, making commuting a breeze. Minutes from Seaway Mall, Niagara College, banks,grocery stores, restaurants, parks, and more. Family-friendly neighborhood with nearby schools and recreational facilities. This exceptional home offers the perfect combination of comfort, style, and location. Don't miss this opportunity to own a pristine home in the heart of Welland. (id:59911)
Ipro Realty Ltd.
6 Bentgrass Lane
Brampton, Ontario
The Beautiful home features 9 ft ceiling, fully renovated with legal 2 Bedroom Basement, Pot Lights, Brand new kitchen, totally updated washrooms, just painted house, extra clean, very practical layout. This house could be your dream house. (id:59911)
Homelife Silvercity Realty Inc.
149 Fruitland Avenue
Burlington, Ontario
Welcome to 149 Fruitland Avenue, a timeless residence tucked away on a picturesque, tree-lined street just steps from Burlingtons stunning lakefront. Located in South Burlington's most sought after neighborhoods of Roseland. Located south of Lakeshore Road this exceptional home offers over 4,000 square feet of refined living space with 4+1 bedrooms and 2.5 bathrooms on a prime 100x102 lot. Inside, the bright and airy open-concept layout creates a seamless flow from room to room perfect for both everyday living and entertaining. The main floor features elegant finishes, expansive windows, and thoughtfully designed spaces that invite natural light throughout. Upstairs, you'll find four spacious bedrooms including the primary bedroom tucked away in its own cozy wing of the home. The primary suite is a private sanctuary, complete with a spa-like ensuite, his-and-hers closets, and a walkout to a serene balconyideal for morning coffee or unwinding at sunset. A cozy sitting area and a convenient laundry room add to the homes practical elegance. The fully finished lower level expands your living space with a fifth bedroom, a large theatre room, office and ample storage including a hidden room tucked behind a hidden door revealing more storage!Outside, the beautifully landscaped backyard offers a private oasis with an updated deck featuring a full enclosure for multi seasonal use - surrounded by mature trees the backyard is a tranquil setting for outdoor dining, entertaining, or simply relaxing in nature. With its spacious design, timeless elegance, and unbeatable lakeside location, 149 Fruitland Avenue provides an opportunity to call one of this country's best neighborhoods and cities home! (id:59911)
Right At Home Realty
32 Ivor Crescent
Brampton, Ontario
Beautiful Freehold End Unit Townhome with Stone & Brick Elevation - 1810 Sq Ft of Stylish Living! Meticulously Maintained Freehold Townhouse, True Pride of Ownership. This 2-storey gem features 3 spacious bedrooms + den, double door entry, and a thoughtfully designed layout. Enjoy a bright great room and separate dining area, perfect for entertaining. The modern kitchen is finished with rich espresso cabinets, quartz countertops, and a sleek backsplash. Main floor boasts soaring 9 ft ceilings, hardwood flooring, and a stained oak staircase with elegant metal pickets. Hardwood continues through the upper hallway and the primary bedroom, which includes a luxurious 5-piece ensuite. Bonus computer/study nook., Fenced Backyard. Prime location - walking distance to schools, Bus Stop, shopping, and just minutes to Mount Pleasant GO, highways, and more. The perfect place to call home! (id:59911)
RE/MAX Experts
92 Clubhouse Road Unit# 37
Turkey Point, Ontario
A fantastic opportunity to enjoy the cottage life at the lake in Canada's largest fresh water marina just moments away from the Turkey Point beach. Almost 700 sqft of living space featuring 2 bedrooms, 1 bath and equip with laundry! The unit itself comes with its very own private boat slip. Season runs from mid April to the end of October with fees totaling roughly $11,700/year. Fees include water, septic, private boat dock, dock maintenance and the controlled entry to the park! (id:59911)
RE/MAX Erie Shores Realty Inc. Brokerage
Second Floor - 73 Old Kingston Road
Ajax, Ontario
located along Old Kingston Road just west of Linton Avenue in Pickering Village in the town of Ajax, and is designated as historic significance under the Ontario heritage act. The site is improved with a 2 storey building, with 3 units, Accounting office in the basement unit and A dental office on the main floor. The property is renovated and very well maintained and considered by most standards to be upscale office space. There is on site parking for 10 vehicles with parking as well along municipal streets. Great exposure for your sign in the prestigious area of Pickering Village. This bright unit is renovated with a practical layout. perfect for any professional offices. There is a generous amount of available parking and easy access to the 401 and downtown. (id:59911)
Forest Hill Real Estate Inc.
581 Plains Road E Unit# 2
Burlington, Ontario
Well-maintained office building located in the west end of Aldershot. 638 sf available which includes front reception/showroom space, washroom, and private office. Unit has frontage on Plains Rd with excellent visibility. High traffic area. Close proximity to the QEW, Hwys 403 and 407, Aldershot GO station and many amenities. Easily accessible by public transit. Rent includes utilities and TMI and is on a net lease document. Space include shared use of the basement for file storage. Available now. MXG zoning allows for many uses! (id:59911)
RE/MAX Escarpment Realty Inc.
217 - 3520 Danforth Avenue
Toronto, Ontario
This elegant one bedroom plus den corner suite presents a sophisticated design, highlighted by 9ft ceilings and expansive windows allowing abundant natural light. The interior boasts laminate flooring accented by neutral paint, a custom barn door made from reclaimed local wood, and custom blinds in the living area and den, which enhance the overall aesthetic appeal. The spacious primary bedroom is well-designed and features a generous double closet, offering plenty of storage space for personal belongings. Additionally, the suite includes a den that can serve as a second bedroom. Ensuite laundry and one designated parking space, ensuring convenience. Residents can enjoy various amenities that enhance the living experience, including a party room, fitness room, outdoor patio with barbecue and a comfortable lounge area for relaxation and social gatherings. The location is notably advantageous, with public transportation options available right at the doorstep, allowing for ease of commuting. Additionally, the suite is within walking distance of essential services such as schools, parks, recreational centers, and shopping venues, making it an ideal choice for individuals seeking comfort and accessibility in their living environment. (id:59911)
RE/MAX Hallmark Realty Ltd.
723 Dundas Street W
Whitby, Ontario
Being sold under power of sale in "as is" where is condition. No representations **EXTRAS** Being sold under power of sale in "as is" where is condition. No representations (id:59911)
RE/MAX Premier Inc.
3 - 473 Dupont Street
Toronto, Ontario
Welcome to The Devonshire a boutique loft building offering exceptional value in the heart of the Annex. This spacious 2-bedroom, 2-bathsuite boasts a well-designed split-bedroom layout across 1,044 sq. ft. (MPAC), featuring an open-concept living space with a cozy fireplace and a walkout to a covered balcony complete with a BBQ gas hookup. The primary bedroom includes a large ensuite with a soaker tub and separate shower. Includes a covered parking space. Enjoy a vibrant lifestyle just steps from the subway, University of Toronto, and some o fthe city's best shops and restaurants. A fantastic opportunity in sought-after Seaton Village and the Upper Annex! (id:59911)
Royal LePage Signature Realty
3901 - 75 Queens Wharf Road
Toronto, Ontario
**Stunning 2-Bedroom Corner Unit with Lake & City Views - 75 Queens Wharf Rd #3901, Toronto** **Stylish & Spacious Living** Welcome to this beautiful 2-bedroom, 2-bathroom corner unit in Torontos vibrant Waterfront Communities neighbourhood. The open-concept living and dining area features laminate flooring and offers breathtaking, unobstructed views of the lake and city skyline. The eat-in kitchen area boasts a walkout to a private balcony, perfect for enjoying morning coffee or sunset views. **Modern Kitchen:** The sleek kitchen is equipped with stainless steel appliances, including a built-in microwave, stove, dishwasher, and fridge, along with a stainless steel sink. **Comfort & Convenience:** The primary bedroom features laminate flooring, his-and-hers closets, and a 4-piece ensuite with tiled flooring and a glass shower. The second bedroom has a large window, filling the space with natural light. **Luxury Finishes:** The additional 3-piece bathroom offers a stand-up glass shower and tiled flooring. The unit also includes a mirror closet in the foyer and a laundry area for added convenience. **Prime Location & Amenities:** Situated in the heart of Toronto, this condo offers easy access to TTC, Union Station, and major highways. Enjoy being steps from The Bentway, Canoe Landing Park, and scenic waterfront trails. Nearby, youll find Loblaws, Farm Boy, LCBO, and countless dining options. Building amenities include a fitness center, indoor pool, sauna, rooftop terrace, and 24/7 concierge service. **Experience Urban Living at Its Best!** Dont miss this opportunity - schedule your showing today! (id:59911)
Cityscape Real Estate Ltd.
5216 County Road 90 Unit# 51
Springwater, Ontario
Welcome to Unit #51 at 5216 County 90 Road a bright and cozy 1-bed, 1-bath. In a well-maintained seasonal park. Enjoy open-concept living, a private deck, and a spacious yard. The park is open May 1st to October 31st, perfect for snowbirds, downsizers, or weekend getaways. Just minutes from Barrie, Angus, Base Borden & Hwy 400. (id:59911)
Brimstone Realty Brokerage Inc.
31 Sharon Avenue
Welland, Ontario
*LEGAL DUPLEX (Vacant Possession Available with Notice)* Welcome To 31 Sharon Ave A Beautiful 2400+Sqft Of Living Space, Featuring A Comfortable 3+3 Bedroom Layout With 1+1.5 Baths In A Detached Bungalow On A Spacious 67x231 Feet Lot. Located In Welland, This Property Enjoys An Excellent Location On A Quiet Street Close To Everything: Schools, Niagara College, Shopping, Recreation Facilities, And The 406 Highway. Ideal For Downsizers Looking To Enjoy The Expansive Backyard Or Savvy Investors Seeking Over $45,000 In Annual Rental Income. The Home Offers A Well-Designed Floor Plan With Generous Kitchen Spaces On Both The Main And Basement Levels, An Enclosed 3-Season Room, And Has Been Completely Renovated Between 2021 And 2024, Including Its Conversion To A Duplex In 2021. Additional Features Include Comfortable Size 3+3 Bedrooms, Fireplaces On Both Main And Basement Levels, Ample Parking With Space For 5 Cars. Don't Miss Out On This Stunning Property! Extras **Appliances 2021-2022, Windows 2020, Furnace 2019, Hot Water Tank (Owned) 2021, Separate Water Meters** (id:59911)
Coldwell Banker Neumann Real Estate
82 Welland Avenue Unit# 5
St. Catharines, Ontario
1 Bedroom, 1 Bathroom Unit For Lease. Carpet Free, Updated Kitchen And Bright Open Windows. Shared Laundry Space In Basement. Available Immediately. Tenant Incentive- FREE PARKING For 6 Months, 11th Month Free Rent. (id:59911)
Right At Home Realty
4075 Thomas Street
Beamsville, Ontario
Excellent 4+1 bedroom home situated in the popular town of Beamsville. Quality built Losani home in vista ridge development with over 2800 sq ft of finished living space. Sought after Niagara county with world class wineries nearby. 4 baths with 2 ensuites. Perfect for the growing family. Expansive family room with hardwood floors and gas fireplace clad in tile. Modern open concept layout leads you to a custom built family size kitchen with quartz countertop. Inviting kitchen island with quartz counter. Kitchen walkout to entertaining deck. Main flr 2pc bath. Upper level offers 4 large bedrooms, two ensuites, and laundry area. The basement with vinyl floors leads you to an entertaining rec room with pot lighting a fitness room and an extra bedroom. Abundance of natural lighting in the basement with a bonus walkout to fenced large yard. Located minutes from the Bruce trail, hwy, parks and schools. (id:59911)
RE/MAX Escarpment Realty Inc.
2 - 4 Alliance Boulevard
Barrie, Ontario
Rare unit available in the desirable north end of Barrie. This unit has been recently renovated, featuring an open concept warehouse. This unit has an 7x10 foot roll up drive-in door. This unit has ample parking and exposure on two roadways. Unit is currently Tenanted and requires 24 hrs notice during business hours only. Listing representative is a shareholder in the Landlord corporation. (id:59911)
RE/MAX Hallmark Chay Realty
42 East 41st Street Unit# Lower
Hamilton, Ontario
Newly renovated lower unit apartment in a legal duplex, equipped with 2 bedrooms and 1 full bathroom. Spacious living area connected with the kitchen and lots of natural lighting through the large windows. In-unit laundry for added convenience. 45 X 100ft lot with parking for 2 vehicles. This home is in a quiet and family-friendly neighbourhood surrounded by schools, parks, shopping and close proximity to transit and the Lincoln Alexander Parkway. Utilities are extra, upper unit is rented out separately. (id:59911)
Royal LePage Burloak Real Estate Services
Royal LePage State Realty
82 Welland Avenue Unit# 10
St. Catharines, Ontario
2 Bedroom 1 Bathroom Unit To Lease In St. Catharines. Bright Open Windows, Well Sized Kitchen and Living Room Area. 2 Well Sized Bedrooms. Shared Laundry Space In Basement. Tenant Incentive: FREE PARKING For 6 Months, 1 Month Free Rent. Water Included In Lease, Available Immediately. (id:59911)
Right At Home Realty
517 - 7895 Jane Street
Vaughan, Ontario
Welcome to the Met Condo's. This spacious and modern 1+1-bedroom condo offers the perfect blend of comfort and convenience. Featuring two full bathrooms and an open balcony. Located in the heart of downtown Vaughan and close to every desired store and facility, you'll have easy access to shopping, dining, entertainment, public transit/subway To Downtown. Many amenities included, fitness room, spa, party room, games room, theatre room, outdoor barbeque & lounge, 24-Hour concierge. A Must See! Dedicated parking space and locker for extra convenience. Don't miss out on this incredible opportunity to own a beautiful condo in one of Vaughan's most desirable locations. (id:59911)
Century 21 Leading Edge Realty Inc.
702 - 48 St Clair Avenue W
Toronto, Ontario
Dubbed by architect critics as "a touch of Manhattan in Toronto" this luxury unit won't disappoint. The intimacy of a truly Boutique building, suite 702 boasts only one a-joining wall to the neighbouring unit. Soaring 10 Foot ceilings allow in natural light and the custom Hunter Douglas duo blinds allow for complete control over both comfort and privacy. From top to bottom this two-bedroom floor plan (currently 2nd Bedroom used as a dining area, yet easy to change back) is truly "Move-in Ready". Facing away from the busyness of St Clair, the oversized windows face into a quiet and serene courtyard. Appreciate the attention to every detail from the Imported tiles from Italy, designer European light fixtures, newer high end kitchen appliances, Miele coffee station, built-in columns with speaker insets for surround sound throughout. The custom Japanese inspired doors with opaque glass allow for an open feel when entertaining, or completely closed off for privacy. Solid core doors throughout, extended in height, bring attention to the detail of the crown moulding up above. Modern pot lighting throughout complimented by wall sconce lighting highlights the numerous original artworks included. Upgraded Kitchen is practical and boasts an additional Pantry area for storage, along with the newer kitchen cabinetry that extends to the ceiling. Wide granite countertop breakfast bar, limestone tile flooring extended through the foyer, kitchen bathrooms and laundry room. See the attachment for more features on this truly one-of-a kind luxury suite in midtowns best building. This unit comes completely furnished- all furnishings are included in the sale price, including the original artwork. (id:59911)
Real Estate Homeward
169 Elizabeth Street
Midland, Ontario
Looking for an ideal, affordable location to start or grow your business? This 4,900 sq. ft. light industrial building offers incredible potential! Currently divided into two units, it can easily be reconfigured to suit your needs. The property is in excellent condition, featuring steel siding, a metal roof, and fully insulated. Heating is efficient with overhead gas heaters plus electric baseboards in the office/showroom areas. Additional highlights include a 600-amp, 3-phase electrical service, a fully fenced compound for secure outdoor storage, two 12' x 11' garage doors, and approx. 14 ceilings, perfect for forklift access. With ample parking and a central location in Midland, this rare opportunity wont last long. Potential to keep the current A+ tenant. Don't miss out! (id:59911)
Keller Williams Co-Elevation Realty
231 Freelton Road
Freelton, Ontario
Big lot, big potential, peaceful setting. Welcome to 231 Freelton Rd.—a 3-bed, 2-bath home with attached garage, tucked onto a spacious 3/4-acre lot in the quiet, rural community of Freelton. Step inside and you’ll find generously sized rooms, tons of natural light, and a layout ready for your personal touch—whether that’s a few cosmetic updates or a creative full-scale transformation. Enjoy the best of both worlds here: small-town charm with convenient access to city life when you need it. Opportunities like this don’t come along every day—don’t miss your chance to see it for yourself. (id:59911)
Platinum Lion Realty Inc.
501 - 300 Croft Street
Port Hope, Ontario
This extensively upgraded townhouse is only 3 years old. Built during the last phase of the Garden Homes, this is in a prime location near the end of the quiet dead end stretch. So many upgrades, (list attached) which include sound proofing of the interior walls of the bedrooms and bathrooms, 9' ceilings, and extensive additional accent lighting & pot lights in the great room and kitchen, to name a few. Lots of natural light and a cathedral ceiling in the great room for a bright, open feel. A beautiful kitchen with quartz counters, LG black stainless steel appliances, upgraded shaker cabinets and an extended kitchen counter. A dining area and a comfortable living room, 2 bedrooms with ample closet space, main 4 pc bath with a quartz counter and an additional 2pc bath. A large 11 X 10 laundry/utility room provides lots of storage space. All freshly painted and in new condition. This lightly lived in only 3 year old townhouse ensure many years of worry free homeownership. (id:59911)
Royal Service Real Estate Inc.
198 Pinedale Drive
Kitchener, Ontario
Welcome to this charming semi-detached home in sought-after Laurentian Hills. Perfectly situated with no rear neighbours and backing directly onto a park and trails. This bright and spacious 3-bedroom home offers a functional layout, featuring a large living room, an oversized eat-in kitchen with walkout to the backyard, and a partially finished basement with a rec room. Ideal for a growing family or additional living space. Enjoy 3-car parking and the added bonus of a separate 20' x 12' garage/storage building with a solid concrete base, perfect for storage, a workshop, or hobby space. Located in a family-friendly neighbourhood, you're just minutes from schools, shopping, transit, and all amenities, with easy highway access for commuters. A fantastic opportunity to own in a prime location. Book your showing today! (id:59911)
Ipro Realty Ltd.
634120 Artemesia-Glenelg Townline
West Grey, Ontario
Step into this countryside paradise with this custom-built raised bungalow nestled on an expansive lot spanning nearly 1.5 acres. Situated near Irish Lake, ATV and snowmobile trails, golf courses, Markdale Hospital, and schools, this property promises unparalleled convenience and boundless recreational opportunities for your family to enjoy. Enveloped by the tranquility of mature maple trees, this home offers a serene escape with captivating views of nature. Boasting over 2000 square feet of living space, this brick bungalow features five inviting bedrooms, two full bathrooms, and a spacious two-car garage. The welcoming open-concept main floor, adorned with gleaming hardwood flooring and a lofty foyer ceiling set the tone. Three bedrooms and a four-piece bathroom on this level effortlessly connect to the outdoors through a large glass slider leading to your backyard. The primary bedroom serves as a cozy retreat, featuring a sliding glass door that opens onto a sizable deck with a charming pergola, overlooking the private backyard oasis. Descend to the fully finished basement, where a family room, 2 additional bedrooms, a second bathroom, laundry facilities, and ample storage await. Step outside and unwind in the bonus three-season sunroom, boasting new waterproof flooring and freshly installed windows that fill the space with warm natural light, creating an ideal spot to lose yourself in a good book or simply soak in the tranquility of your surroundings. With numerous updates, including a newer roof, furnace, central air, windows, water softener, water heater, revamped kitchen, and fresh paint throughout, this home offers peace of mind for years to come. If you've been dreaming of a country property that effortlessly combines comfort with solitude, your search ends here. (id:59911)
Keller Williams Innovation Realty
6119 Wabukayne Court
Mississauga, Ontario
Welcome Home to this Elegant Raised 3+1 Bed, 2 Bath, 2-Kitchen Bungalow. Situated on a quiet, traffic-free court in one of Mississaugas most sought-after neighbourhoods, this home blends style, comfort, and flexibility. Bright, sun-filled windows and an open-concept living/dining area with gleaming hardwood floors(2025) create a warm, sophisticated atmosphere. The gourmet kitchen boasts stainless steel appliances and generous cabinetry ideal for both daily living and entertaining. The main floor offers a spacious primary bedroom plus two additional well-sized bedrooms. The finished basement provides exceptional value, featuring a large rec room, second kitchen, additional bedroom, and a 3-piece bath perfect as an in-law suite with private garage entrance. Backyard is an orchard/garden with many mature fruit trees and lots of perennials for easy maintenance. Additional highlights include a built-in garage and proximity to top-rated schools, shopping, major highways (401, 403, 407), scenic trails, and Lake Wabukayne.Move-in ready and ideal for young families. A must-see opportunity! (id:59911)
Bay Street Group Inc.
59 - 6650 Falconer Drive
Mississauga, Ontario
Stunning and immaculately upgraded 3+1 bedroom end-unit townhouse is situated in a desirable, family-oriented neighborhood.It is one of the largest models in the complex! The superb location is close to Heartland and the highway. This stunning home has been upgraded with a new kitchen that features an island and quartz countertops. The large living room overlooks a fully fenced private backyard. The primary bedroom is generously sized, and there is a beautifully upgraded bathroom on the second floor. The finished basement adds to the home's appeal, including an extra bedroom, a 3-piece bathroom, and a spacious great room that is ideal for family gatherings and entertainment. There is plenty of storage space. Enjoy the swimming pool and basketball court! Maintenance includes high-speed internet, cable TV, and water. Complex features include a pool, three parks,access to a basketball court, tennis court, party room, and visitor parking. The location is close to the Credit River, parks and trails, shopping, restaurants, salons, Heartland Shopping Centre, and the amenities of Streetsville! Ample visitor parking is available. Don't miss this beautiful home! (id:59911)
Royal LePage Signature Realty
27 Poplar Crescent
Oro-Medonte, Ontario
Some homes check every box. This one rewrites the list. This 6 bed, 5 bath luxury bungalow with walk-out basement & fully separate in-law suite, is designed for those who demand privacy, uncompromising quality, & a lifestyle statement. This isn't just a home-it's a statement of how well you live. With Architectural Excellence & Unmatched Craftsmanship. The stunning exterior blends stone, stucco, & Cape Cod wood siding-a timeless, avante-garde, curated aesthetic. Engineered truss roof & premium architectural shingles, resilient channel as quality assurance & covered porches. Expansive 100 x 200 lot with walk-out and peaceful Lake Simcoe views. A 14x15 covered porch overlooking the serene yard-perfect for morning coffee or evening entertaining. Luxury Finishes That Define Refined Living. 10ft foyer & 12ft great room ceilings are flooded with natural light through ENERGY STAR casement windows. European Oak engineered hardwood flows through main living spaces. Gourmet kitchen with oversized island, quartz counters, custom cabs, & smart appliances. 2 fully equipped kitchens-ideal for multi-generational living, effortless entertaining, or also renting to offset monthly expenses. Gas fireplace with floor-to-ceiling cultured stone is a Napoleon Ascent for cozy sophistication. Heated ensuite floors, frameless glass showers of spa-like indulgence.The Ultimate In-Law Suite (With Income Potential), fully soundproofed with double drywall, private living space, perfect for guests, extended family, or rental income. Separate laundry, kitchen, & entrance offer total independence. 200-amp service, central vac, HRV, central A/C. Pre-wired for security cameras, home theater & has a whole-property sprinkler system.Oversized 2-car garage with 8 ft doors & extended driveway (room for boat/RV). This is more than a home-it's a legacy property for those who refuse to compromise. If you understand the value of true craftsmanship, privacy, & a lake view that inspires, then you already know. (id:59911)
Century 21 B.j. Roth Realty Ltd.
Bsmt - 11 Greenbriar Road
Toronto, Ontario
Location, Location, Location!! Recently Upgraded 3 Bdrm Home in the Prestigious Bayview Village Community***Great Oversized Basement Space You'll Ever Find in North York! Spacious Living Floor Plan with Generous Room Sizes***Open Concept Kitchen, S/S Stove, Newer Fridge, Lots of Cabinetry & Storage Space!***New Roofing | Newly Painted -A Well Maintained Home Sitting on a Wide Lot-Very Bright and Spacious***Large Shared Backyard***Amazing Location Within Walking Distance To TTC Station, TTC Bus Stop, Schools, Parks, Restaurants and MORE! (id:59911)
Forest Hill Real Estate Inc.
307 - 234 Willow Road
Guelph, Ontario
Welcome to 234 Willow Rd Unit 307. This top floor affordable and well maintained carpet free 1 Bedroom, 1 Bathroom Unit is move in ready. Features include newer stainless steel appliances, luxury vinyl flooring in living, dining and bedroom. The unit has exclusive use of a covered parking spot which is located right by the building's main entrance and comes with a large storage locker It is located in the popular Willow Hill condo development and minutes to all amenities including public transit, Willow West Mall, schools, the Hanlon Expressway, hwy 24 and Hwy 7. Condo fees are inclusive of all utilities such heat, hydro, water, and covered parking. Amenities include party room and storage locker. Call today for a private viewing! (id:59911)
Realty Executives Edge Inc
182 Glennie Avenue
Hamilton, Ontario
This lovely 3-bedroom (2+1), 2-full bath, all-brick bungalow has been lovingly cared for, nicely updated, and is truly move-in ready! Offering over 1,600 square feet of living space (approx. 900 square feet above grade), this home is situated on a generous 40 x 106 lot at the end of a quiet, family-friendly court. The inviting open-concept main floor features a spacious living room with stylish vinyl floors & a bright bay window. The oversized kitchen has been tastefully updated with modern tile flooring, quartz counters, tile backsplash, and an undermount sink. The dining room (addition) offers plenty of space to host family and friends with bright windows and a side door walk-out to the backyard. Two nicely appointed bedrooms with upgraded flooring & a renovated 4-piece bath. The lower level adds an additional 730 sq. ft. of very usable living space with ample ceiling height (6'8" in the rec room, 6'7" in the bedroom). Finished in 2024, featuring vinyl floors, generously sized windows, and pot lights, giving it a bright and inviting vibe. Spacious rec room, additional space for a kids play area/small office, a 3rd bedroom with a bright window and closet, a walk-in pantry/storage, cold room, and a beautifully renovated 3-pce bath (2023). Oversized utility/laundry has plenty of storage space, making this home as practical as it is charming. Outside, the home boasts fantastic curb appeal with manicured lawns and garden, and a private aggregate concrete driveway (2021) that allows for ample parking and extends seamlessly to the fully fenced backyard and connects to a beautifully finished patio area, perfect for summer barbecues and outdoor gatherings. Enjoy a strong sense of community and the convenience of easy access to a wide range of amenities, including parks, schools, shopping, a rec centre, and more. Excellent location for commuters, with quick access to transit, the Red Hill Valley Parkway, the Linc, and the QEW. (id:59911)
RE/MAX Real Estate Centre Inc.
195 Hwy 5 W
Hamilton, Ontario
Welcome home! This custom built (2015) 3 bedroom A-Frame home has many thoughtful upgrades, including in-floor heating throughout (natural gas), ICF foundation, and much more! It is nestled on a beautiful tree lined, half acre property on the outskirts of the highly desired Waterdown community. A welcoming and bright foyer leads you to the open concept living/dining and kitchen areas. Boasting vaulted ceilings, a gas fireplace and a breath taking two story wall of windows looking on to never to be developed green space. Move through the back hallway to a 4 piece bathroom flanked by your second and third bedrooms or office. Upstairs you will find an extra large private primary bedroom with ensuite 3piece bath and convenient access to laundry. The wrap around stone patio, covered composite deck off of the kitchen, and impeccably landscaped and easy to maintain property, adds additional living and entertaining space to this well designed home. The newly built (2023) garage fits two cars, or all your toys. Private driveway with parking for 15 cars, and close to all amenities that Waterdown has to offer. (id:59911)
RE/MAX Professionals Inc.
29 Armstrong Crescent
Grey Highlands, Ontario
This well-maintained brick-raised bungalow is located in one of the area's most sought-after neighbourhoods. The main floor features hardwood floors, a spacious living room with stone fireplace, and a dining room with a large bow window offering beautiful countryside views. The kitchen includes a breakfast bar and French doors leading to a 24' x 12' deckperfect for entertaining. There are three bedrooms on the main level, including a primary suite with en-suite bath. The finished lower level adds a fourth bedroom, 2-piece bath combined with laundry, a hobby or flex room, and a family room with walkout to the backyard. Enjoy summers in your private, fully fenced yard complete with a 38' x 23' heated in-ground pool and 6-person waterfall spa. A wonderful home for family living and entertaining. (id:59911)
Revel Realty Inc.
273 Forest Creek Drive
Kitchener, Ontario
Explore this remarkable home set on a premium 50-foot lot, built by esteemed Fernbrook Homes, where luxury meets practicality. Still under Tarion warranty, this home features impressive 10-ft ceilings on the main floor and 9-ft ceilings in both the basement and second floor, all presented with smooth finishes throughout. Designed for comfort and style, the main floor boasts separate living and family rooms, as well as distinct dining and breakfast areas. Highlights include upgraded 8-ft doors, an inviting front entry, pot lights, and elegant pendant lighting. The gourmet kitchen is a chefs dream, equipped with a built-in cooktop, flush-mounted wall oven/microwave, custom hood fan, upgraded countertops, and an extended island with storage on three sides. Deep upper cabinets and extended pantries ensure ample space, while custom pots and pans drawers, full-height spice pull-outs, a 4-bin pull-out recycling center, soft-close hinges, decorative valance moulding, and a stylish custom backsplash enhance functionality and aesthetics. Additional conveniences include a water line, built-in soap dispenser, and gas line. On the upper level, you will find four spacious bedrooms, each capable of accommodating a king-size bed. The layout includes three full bathrooms, with a luxurious primary suite featuring an ensuite washroom with a glass shower and soaking tub. For ease of use, the laundry facilities are conveniently located on this level. An expansive, Look-Out unfinished basement with larger Windows & high 9-ft ceilings is equipped with a 3-piece rough-in bath, ready for you to bring your vision to life. Perfectly situated within walking distance to JW Gerth Elementary School and beautiful scenic walking trails, this home combines modern elegance with everyday convenience. Don't miss out on this extraordinary opportunity! (id:59911)
RE/MAX Real Estate Centre Inc.
111 Leitch Drive
Grimsby, Ontario
Nestled in a highly desirable, family-friendly community, this beautiful home offers the perfect blend of comfort, style, and convenience. Situated on an expansive 80ftx130ft lot, the property features a concrete driveway leading to a spacious 28x12 backyard patio, where you can take in the beauty of the fully fenced yard. Thoughtfully designed for both relaxation and entertaining, the backyard showcases manicured perennial gardens and multiple cozy sitting areas, creating a private outdoor retreat. Inside, the home welcomes you with a warm and inviting layout. The open-concept living and dining area is bathed in natural light from large sun-filled windows, complemented by tasteful finishes that add to its charm. The kitchen offers picturesque views of the backyard and seamlessly connects to the dining room, making it an ideal space for both everyday meals and hosting family gatherings. Down the hall, a freshly renovated full bathroom enhances the main level, while three generously sized bedrooms offer large closets, gleaming hardwood floors, and oversized windows that flood the space with natural light. A separate rear entrance leads to the expansive unfinished basement, already roughed-in for a second bathroom, presenting an excellent opportunity to create an in-law suite or a multi-family living space. With recent upgrades including new roof shingles (2022), basement waterproofing and rough-in (2024), a fully renovated main floor bathroom (2024), a new furnace (2024), AC/heat pump (2024), and a tankless hot water system (2024), this home is truly move-in ready. Located just steps from excellent schools, parks, shopping, and all essential amenities, with easy access to major roads and highways, this is a rare opportunity to own a beautifully maintained home in a fantastic neighbourhood. Don't miss your chance! (id:59911)
Royal LePage Estate Realty
35 - 205 West Oak Trail
Kitchener, Ontario
VACANT POSSESION AVAILABLE! Welcome to this beautiful end-unit stacked townhome, less than 5 years old, offering over 1,600 square feet of modern living space. With 4spacious bedrooms and 2 full bathrooms, this home is perfect for families or anyone in need of extra room. The open-concept layout creates a bright and inviting atmosphere, with a large living room that flows into the dining area and kitchen. The kitchen features quartz countertops, stainless steel appliances, and plenty of storage. As an end unit, you'll enjoy added privacy and extra light, making the space feel even more open. Located in a highly sought-after neighborhood, this home is close to top-rated schools, making it an ideal spot for families. Plus, it's just a short distance from RBJ Schlegel Park and the coming soon brand-new multiplex sports venue, offering exciting entertainment and community amenities. With its modern design, spacious rooms, and great location, this townhome is a must-see. Dont miss the chance to make it yours! (id:59911)
RE/MAX Twin City Realty Inc.
76 Gilbert Street
Belleville, Ontario
Featuring an additional second kitchen, this lovely raised brick home is perfectly located close to your favorite restaurants, stores, schools, and public transit! Carefully preserved with its original charm, it has been beautifully updated with brand-new laminate flooring, a sun-filled eat-in kitchen. Enjoy a bright and cozy finished basement, featuring a spacious rec room, a gas fireplace for those chilly nights, an additional second kitchen, and two comfortable bedrooms ideal for extended family or guests. This home sits on a large lot and offers a long driveway that can easily accommodate multiple vehicles. Plus, you'll love the fenced backyard for outdoor fun and the convenience of a single-car attached garage and two storage sheds! (id:59911)
RE/MAX Metropolis Realty
92 Bethune Avenue
Hamilton, Ontario
Welcome to 92 Bethune Ave, a beautifully maintained home in the sought-after Stoney Creek Mountain area. This spacious and inviting property features a bright, open-concept living space with large windows, a kitchen equipped with stainless steel appliances, ample counter space, and stylish cabinetry. Multiple bedrooms offer generous closet space, with the primary suite featuring a private ensuite and walk-in closet. Additional highlights include a garage, driveway, and an expansive backyard. Situated in a family-friendly neighbourhood close to parks, schools, shopping, and major amenities. (id:59911)
Royal Canadian Realty
45 Vanrooy Trail
Norfolk, Ontario
Nestled in a tranquil setting, this charming brick bungalow represents a harmonious marriage of sophisticated design and practical living. Spanning 1,638 square feet, the home offers a thoughtful layout that maximizes both interior comfort and exterior potential, with a generous 158-foot backyard providing ample space for gardening, recreation, or future expansion. The interior welcomes you with an airy ambiance, characterized by impressive 9-foot ceilings and continuous engineered hardwood flooring that creates a seamless flow between living spaces. The great room epitomizes modern open-concept living, with expansive windows framing serene views of the backyard. Architectural details elevate the home's appeal, from the oak staircase adorned with sleek black metal spindles to the carefully crafted kitchen. The culinary space is a testament to functional elegance, featuring shaker-style cabinetry crowned with sophisticated molding, a generously sized pantry, and a versatile island that serves as both a preparation area and casual dining spot. Comfort and luxury converge in the bathrooms, where Corian countertops, porcelain flooring, and Mirolin tubs create a spa-like atmosphere. The primary bedroom serves as a private sanctuary, complete with a walk-in closet and an ensuite that promises daily indulgence. Practical touches abound, including a convenient mud room connecting to the two-car garage, main floor laundry, and a 12x10 foot covered deck accessible through expansive patio doors perfect for enjoying morning coffee or evening gatherings. A harmonious blend of style and functionality, this bungalow offers a contemporary living experience that caters to both aesthetic sensibilities and practical needs. (id:59911)
RE/MAX Escarpment Realty Inc.
E1 - 20 Palace Street
Kitchener, Ontario
Welcome to this gorgeous 2-bedroom, 2-bathroom condo at 20 Palace Street, Unit E1, located in a highly sought-after Kitchener neighbourhood, close to Highway 8 to get on to Highway 401. The area has beautiful parks with everything in close distance for all your needs. With only two years since its construction, this home feels and looks immaculately fresh, featuring a contemporary layout and fresh paint throughout. The spacious living and dining areas are perfect for entertaining and relaxing, with a private balcony offering a peaceful outdoor retreat. The open-concept kitchen is both functional and stylish, complete with a breakfast bar, ideal for casual meals and meal prep. Both bedrooms are spacious with a true sanctuary ambiance, offering good natural light. Everything is conveniently located on one floor, including laundry, making laundry day easy and efficient. Thoughtfully designed with modern finishes and a bright, inviting atmosphere, this condo is truly move-in ready. Whether you're a first-time buyer, looking to downsize for easy living, or looking for an updated space to call home, this well-kept unit is a must-see! Big Patio area for BBQ. Close to all amenities, Transit, shopping, etc. ** EXTRAS** ALL LIGHT FIXTURES, CURTAINS, FRIDGE, STOVE, WASHER DRYER, FURNACE, CAC. IN-BUILT MICROWAVE. (id:59911)
Exp Realty
115 Nathan Court
Cambridge, Ontario
Welcome to this custom-built 4-bedroom, 3-bathroom home offering over 2,700 sq ft of above-grade living space, plus a fully finished basement. Set in a quiet, family-friendly cul-de-sac where pride of ownership is a hallmark, this home offers the perfect blend of space, comfort, and location. The main floor features a bright and airy layout with large windows, a spacious kitchen, formal dining area, and convenient main floor laundry. Step out to the brand new deck and enjoy the large backyard perfect for entertaining or relaxing in your own private outdoor space. Upstairs, youll find four generously sized bedrooms, including a serene primary suite with ensuite bath. The finished basement offers flexibility for a rec room, home office, gym, or media space. Located just minutes from top-rated schools, scenic walking trails, an award winning golf course, and all major amenities this home checks all the boxes for lifestyle and location. (id:59911)
Shaw Realty Group Inc.
333 Forks Road E
Welland, Ontario
Welcome to this stunning 4-bedroom, 3-bathroom two-storey home nestled in a vibrant and well-connected neighborhood of Welland! Boasting a thoughtfully designed layout, this home features a modern kitchen with extended quartz countertops, stainless steel appliances, and a cozy breakfast area that walks out to a private patio.. The main floor showcases stylish laminate flooring, an open-concept living and breakfast area, dining space, and an upgraded oak staircase. Upstairs, you'll find 4 spacious bedrooms, including a large primary bedroom complete with a luxurious ensuite bathroom, and with a view of the Welland Canal. The second floor also includes a convenient laundry room and two additional full bathrooms, ideal for families or guests. The unfinished basement offers incredible potential with a rough-in for a bathroom and space to add an additional bedrooms or recreation room. Enjoy a fully fenced backyard, a finished double-car garage, and the energy efficiency of an air recovery system. Located minutes from top-rated schools, scenic parks, trails, shopping, the Welland Canal, Port Colborne Mall, and Seaway Mall, with quick access to St. Catharines GO Station (27 min), Niagara Falls Train Station (32 min), and Niagara Falls (30 min). This home combines comfort, space, and unbeatable location. (id:59911)
Right At Home Realty
364 Equestrian Way
Cambridge, Ontario
Backing onto a serene pond, this stunning family home offers unmatched privacy and tranquility. The open-concept layout features an upgraded kitchen with granite countertops, a large center island, and an eat-in area perfect for gatherings. Hardwood floors flow throughout the main level, adding warmth and elegance. A versatile loft can serve as a home office, media room, or 4th bedroom. Upstairs, enjoy the convenience of second-floor laundry and a master retreat with a 4-piece ensuite. Nestled in a prestigious community, this premium lot provides both beauty and functionality, with easy access to highways, schools, and shopping. (id:59911)
Royal LePage Meadowtowne Realty
6171 Conin Drive
Mississauga, Ontario
Rare opportunity to acquire a freestanding boutique hotel in Mississauga, minutes from Pearson International Airport and major highways (401, 409, 427). The property features 18 guest rooms and 21 washrooms, offering strong potential for travelers, business guests, or extended stays. Being sold under Power of Sale property is offered "as-is, where-is" with interior condition unverified. Flexible commercial zoning allows for repositioning, value-add renovation, or redevelopment. Strategic location near transportation hubs and major amenities makes this an attractive investment for hotel operators, investors, or developers seeking a high-visibility site with exceptional upside potential. (id:59911)
RE/MAX Hallmark Realty Ltd.
57 Sutcliffe Way
New Tecumseth, Ontario
This stunning double-car garage home is located in Alliston's most prestigious, family-oriented community. Offering over 2,100 sq. ft. of above-grade space and a total of approximately 3,000 sq. ft. of living area, this residence is perfectly designed for comfort and functionality. Situated on a spacious pie-shaped lot, the home features a walkout basement leading to the garage. The fully finished basement includes a full bathroom and boasts high ceilings, making it ideal for entertaining or as a potential rental unit for additional income. Enjoy privacy with no sidewalk and no neighbors behind. The expansive family/great room includes a balcony, perfect for hosting large gatherings or enjoying family entertainment. The newly upgraded kitchen is a chefs dream, featuring quartz countertops, a stylish backsplash, a gas stove, and modern pot lights throughout. Elegant flooring extends across the entire home, enhancing its sophisticated appeal. This exceptional property offers a rare combination of luxury and practicality. (id:59911)
Homelife/miracle Realty Ltd
634120 Artemesia-Glenelg Townline
West Grey, Ontario
Step into this countryside paradise with this custom-built raised bungalow nestled on an expansive lot spanning nearly 1.5 acres. Situated near Irish Lake, ATV and snowmobile trails, golf courses, Markdale Hospital, and schools, this property promises unparalleled convenience and boundless recreational opportunities for your family to enjoy. Enveloped by the tranquility of mature maple trees, this home offers a serene escape with captivating views of nature. Boasting over 2000 square feet of living space, this brick bungalow features five inviting bedrooms, two full bathrooms, and a spacious two-car garage. The welcoming open-concept main floor, adorned with gleaming hardwood flooring and a lofty foyer ceiling set the tone. Three bedrooms and a four-piece bathroom on this level effortlessly connect to the outdoors through a large glass slider leading to your backyard. The primary bedroom serves as a cozy retreat, featuring a sliding glass door that opens onto a sizable deck with a charming pergola, overlooking the private backyard oasis. Descend to the fully finished basement, where a family room, 2 additional bedrooms, a second bathroom, laundry facilities, and ample storage await. Step outside and unwind in the bonus three-season sunroom, boasting new waterproof flooring and freshly installed windows that fill the space with warm natural light, creating an ideal spot to lose yourself in a good book or simply soak in the tranquility of your surroundings. With numerous updates, including a newer roof, furnace, central air, windows, water softener, water heater, revamped kitchen, and fresh paint throughout, this home offers peace of mind for years to come. If you've been dreaming of a country property that effortlessly combines comfort with solitude, your search ends here. (id:59911)
Keller Williams Innovation Realty
68 Weymouth Street
Woolwich, Ontario
Located in the town of Emira this to be built open concept 2 bedroom bungalow is just what you have been waiting for. Featuring high ceilings and lots of natural light throughout. The beautiful kitchen cabinets with quartz countertops. The primary suite features plenty of closet space and a luxurious ensuite with glass shower and double sink vanity. The double garage is accessible through the mainfloor laundry room. Elmira is a great place to raise a family, just 15 minutes from the conveniences of Waterloo. Only a short walk to the public school, parks, restaurants and shops. Pick your own colours and finishes (id:59911)
RE/MAX Twin City Realty Inc.
7 Bonavista Drive
Brampton, Ontario
Gorgeous 45 Feet Detached Home. Double Door Entrance. 9 Ft Ceiling, Bright And Large Open Concept Layout. Upgraded Kitchen Cabinets With Granite Counter Top, Hardwood Floor Through Out. Wood Staircase, 2nd Floor Laundry, Back On School Playground, Close To Go Station,Finished Separate Entrance Basement With 3 Bedrooms Plus Dining, Living Room and Open Concept Kitchen extra Income. New Single. Great Location, Walking Distance To Transit, School, Grocery Store, Park and playground at the backyard, Nice view. Minutes To All Amenities. Move In Condition. (id:59911)
Ipro Realty Ltd.

