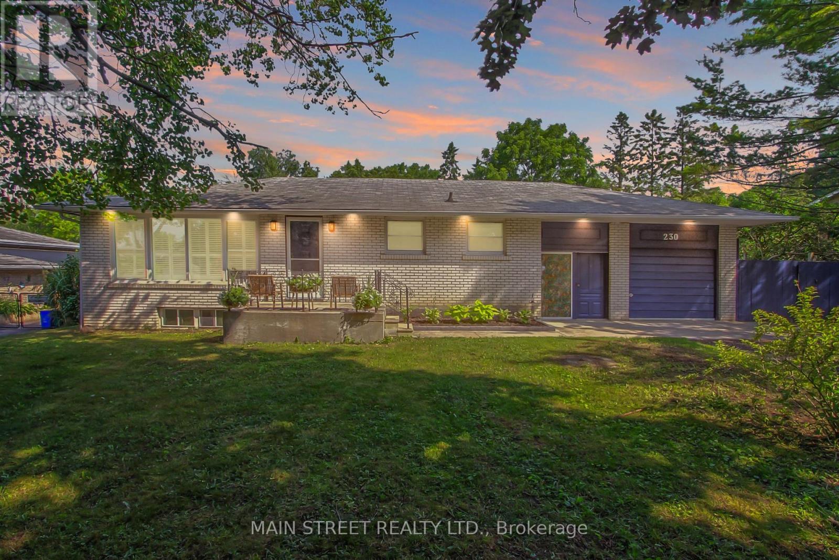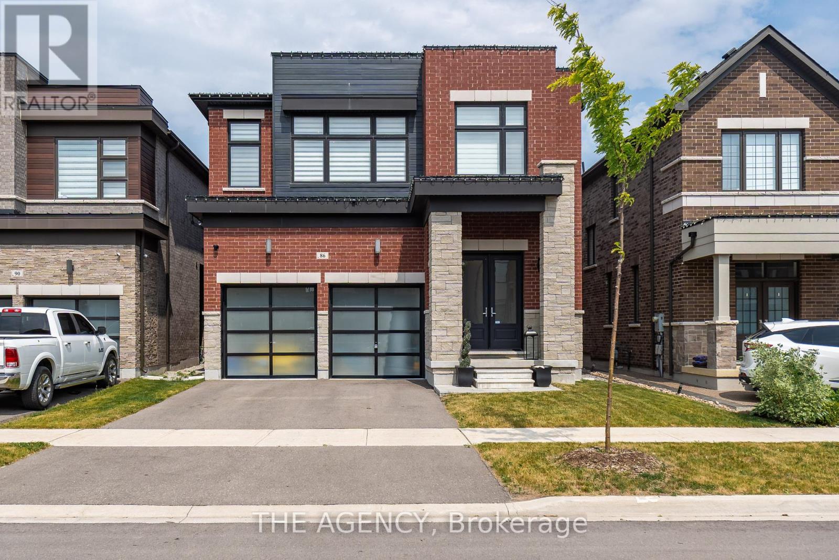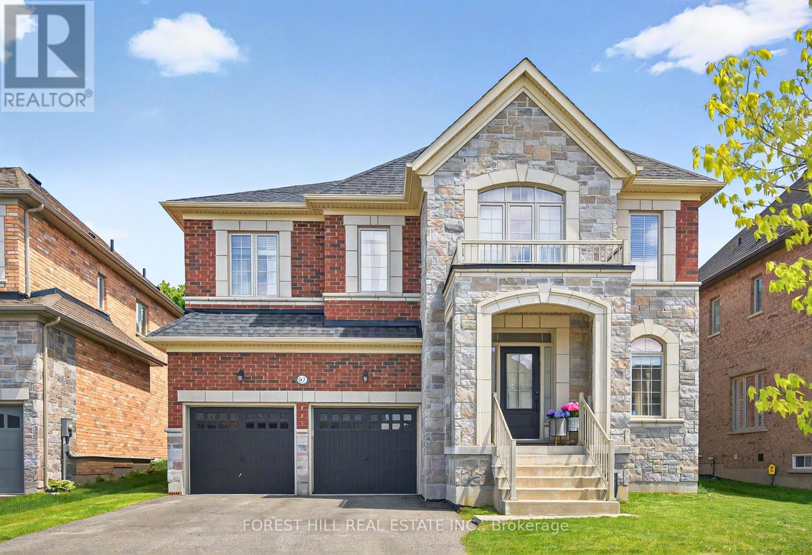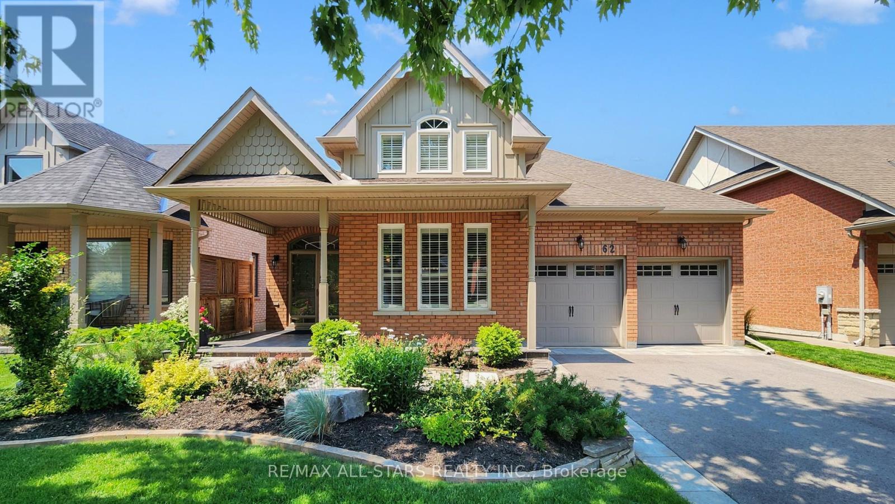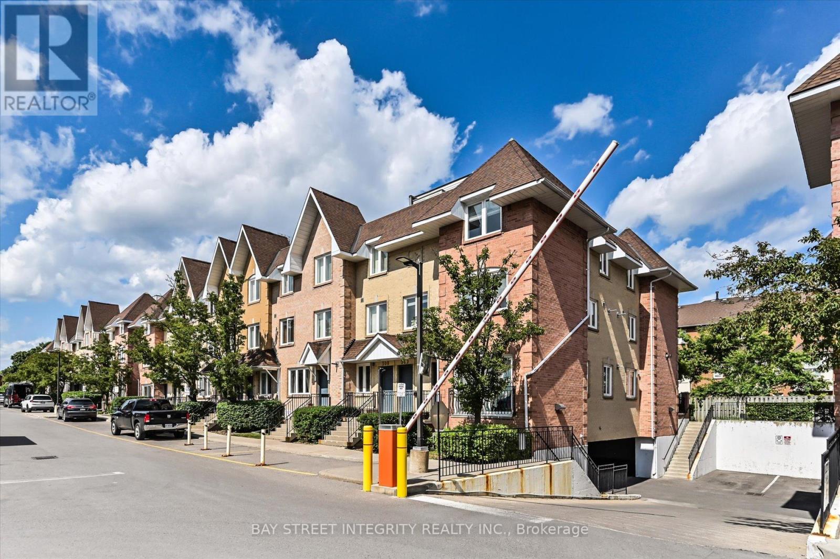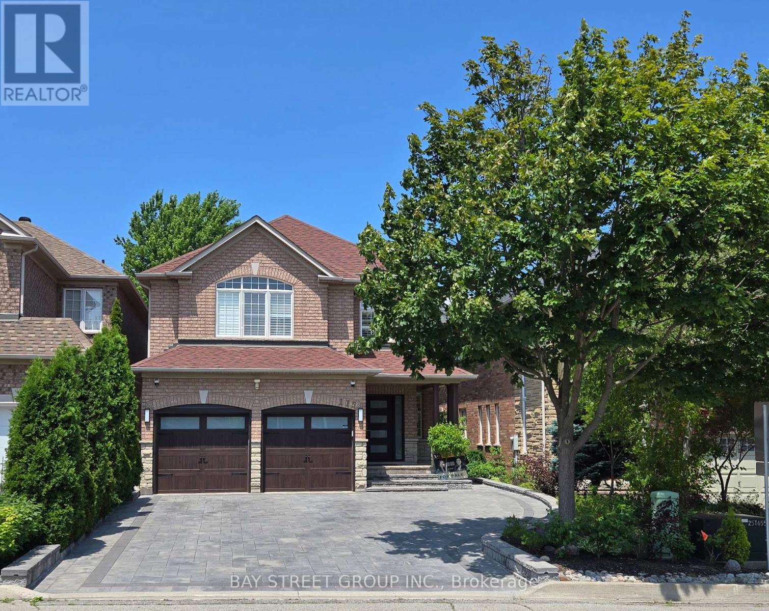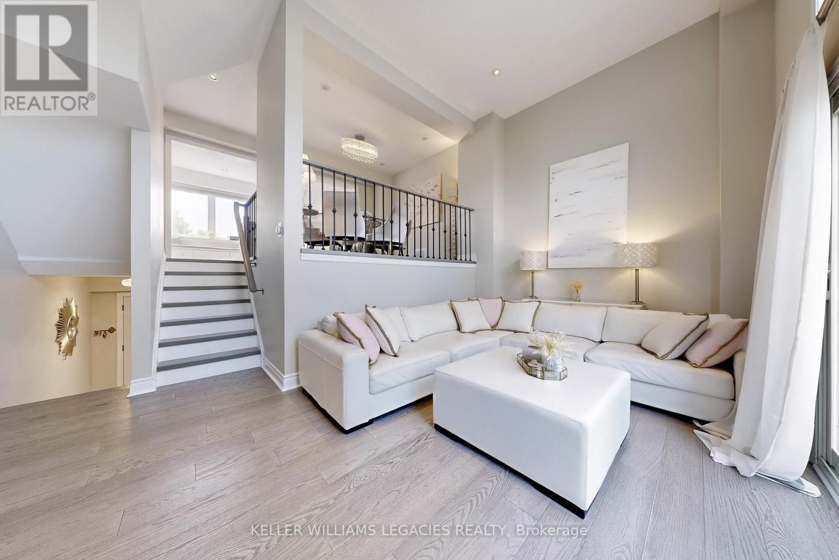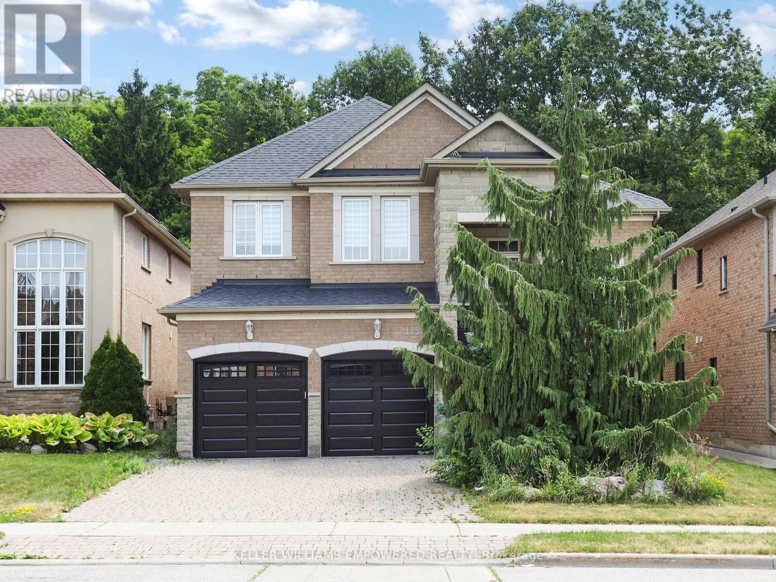38 Mark Street
Aurora, Ontario
The Perfect 4+1 Bedroom & 5 Bathroom *Luxury Dream Home* Family Friendly Neighbourhood* Close To Shops On Yonge, HWY, Entertainment, The GO, Top Ranking Schools & Parks* Premium Corner Lot W/ Private Backyard* 64ft Wide At Rear* Professionally Landscaped & Interlocked* Beautiful Curb Appeal* Large Covered Wraparound Porch* Brick Exterior* Custom Columns* Exterior Lighting* Fibre Glass Main Entrance* Mahogony Garage Door* Legal Basement Apartment* Perfect For Rental Income* Enjoy Approx 4,000 Sqft Of Luxury Living* High Ceilings Throughout* Open Concept Floorplan* Floating Staircase W/ Glass Railing* Smart Home System W/ Built-In iStation & IPad* Expansive Windows* Chef's Kitchen W/ Custom Two Tone Colour Cabinetry* Built-In Speakers* All High End JennAir Built-In Apps* Paneled Refrigerator* Gas Cooktop W/ Pot Filler* Wall Oven & Microwave* Centre Island W/ Waterfall Quartz Counters *Matching Backsplash* Under Cabinet Lighting* Breakfast Opens To Wide Sliding Doors W/O To Sundeck *Natural Gas For BBQ* Family Rm W/ Custom Ceilings* Floating Gas Fireplace* Stone Entertainment Wall* Huge Combined Dining & Living Room W/ Custom Millwork* Gas Fireplace* Built-In Speakers & Walk Out To Covered Porch* Feature Accent Wall For Main Staircase W/ Large Centred Skylight* Primary Bedroom W/ High Ceilings* Fluted Paneling* Walk-In Closet W/ Organizer* Spa-Like Ensuite W/ Standing Shower* Rain Shower Head* Custom Tiling* Glass Enclosure & Shower Bench* Floating Vanity* All Good Sized Bedrooms W/ Closet Space & Large Windows* 3 Full Bathrooms On 2nd* Legal Basement Apartment* Sunfilled Walk-Out Basement* Soundproofed* Custom Kitchen W/ Full Size Stainless Apps* Quartz Counters & Backsplash* Custom White Cabinetry* Undermount Sink By Window* Open Multi-Use Rec Room* Spacious Bedroom W/ Natural Light* 2 Separate Laundry Rooms* Separte Hydro Meter For Bsmnt* Tree Fenced Backyard* Landscaped & Interlocked* Perfect Backyard Space* Must See! Don't Miss* (id:59911)
Homelife Eagle Realty Inc.
230 Boyers Side Road
Georgina, Ontario
Amazing bungalow situated on a large lot on one of the most desired streets in North Keswick. On town services but still has a well for watering flowers and grass. Nestled back off the road surrounded by trees and no neighbours behind makes you feel like you are living in the country but a short drive to town. Large windows in Living room offers lots of natural sunlight and the main floor plan flows into each room.This 3+2 bungalow offers room for an extended family or a great investment and enough parking for 10 cars. Separate entrance to the enclosed breezeway and basement adds to the comforts of the home or the breezeway could be a 2nd garage. Large backyard allows seclusion and peace and quiet with a park like setting. The back up generator is awesome if the power goes out. Lots of potential!!! Come and see this property you wont be disappointed!!! (id:59911)
Main Street Realty Ltd.
86 Bellefond Street
Vaughan, Ontario
Welcome to 86 Bellefond Street Where Luxury Meets Timeless Design. This masterfully crafted 4-bedroom, 4-bathroom showstopper boasts classy living spaces that will captivate you from the moment you step inside. Thoughtfully upgraded from builder-grade to custom elegance, this residence features soaring 10ft. ceilings, herringbone wide plank engineered hardwood, custom vents, and oversized picture windows that flood the home with natural light. With a gourmet kitchen that is a culinary dream complete with calcatta counters, large island, custom cabinetry, and top-tier JennAir built-in appliances, cooking will be a delight! The spacious family room is anchored by a striking gas fireplace and seamlessly connects to the dining and living areas --- ideal for refined entertaining and everyday comfort. The upper level offers 4 generously sized bedrooms, each with ensuite or jack and jill and walk-in closets. The primary retreat is a sanctuary unto itself with a stunning spa-like bath. Additional luxuries include custom closets, upgraded doors and trim, pot lights, custom blinds, security cameras, and a private double garage. Perfectly located in New Kleinburg, near Hwy 427 and Hwy 27, with easy access to parks, schools, and all urban amenities. This is modern sophistication at its finest don't miss your chance to call it home. (id:59911)
The Agency
1 Denava Gate
Richmond Hill, Ontario
Welcome To This Beautifully Renovated Freehold Townhome Nestled In The Heart Of The Highly Sought-After North Richvale Community. Boasting 4 Spacious Bedrooms, This Meticulously Maintained Home Offers Modern Living With Timeless Elegance. Step Inside To Discover A Top-To-Bottom Renovation Featuring High-End Finishes, Quality Craftsmanship, And Attention To Every Detail. The Bright And Functional Layout Is Perfect For Families, With An Open-Concept Living And Dining Area, A Designer Kitchen With Premium Appliances, Stylish Flooring Throughout, Oak Staircase. Upstairs, Enjoy Four Bedrooms With Ample Closet Space And A Luxurious Main Bathroom. Spacious Primary Bedroom With Huge Walk In Closet. The Fully Finished Lower Level Offers Additional Living Space, Ideal For A Family Room Or Bedroom With A Spa Like3 Piece Bathroom And Well Organized Laundry Area. Outside, The Fully Landscaped Front And Side Yard Provide A Private Oasis For Relaxing Or Entertaining. Mature Greenery, Elegant Stonework, And Thoughtfully Designed Outdoor Spaces Enhance The Curb Appeal And Functionality Of The Home. Located Steps From Parks, Top-Rated Schools, Hillcrest Mall, Transit, And All The Amenities North Richvale Has To Offer, This Move-In Ready Home Truly Checks All The Boxes. Just Move In And Enjoy!! (id:59911)
Homelife Frontier Realty Inc.
67 Alf Neely Way
Newmarket, Ontario
Welcome to 67 Alf Neely Way, a stunning and spacious family home nestled in one of Newmarket's most desirable neighborhood. This beautifully maintained property offers the perfect blend of style, comfort, and functionality. Step inside to discover an inviting open concept layout that seamlessly connects the main living spaces, ideal for both everyday living and entertaining. The heart of the home is the beautiful kitchen, featuring a large center island with granite countertops, ample cabinetry, and modern appliances perfect for home chefs and family gatherings. The generous living and dining areas are filled with natural light, offering plenty of space to relax and unwind. Upstairs, you'll find four large bedrooms, each thoughtfully designed with its own walk-in closet, providing plenty of storage for the whole family. With four bathrooms, including a spacious primary ensuite, theres no shortage of convenience or comfort. Located in a vibrant, family-friendly community, this home is just minutes from top-rated schools, parks, shops, restaurants, and all the amenities Newmarket has to offer. Easy access to public transit and major highways ensures a smooth commute. Don't miss your chance to own this exceptional home in a fantastic location perfect for growing families or anyone looking for space, style, and convenience! (id:59911)
Forest Hill Real Estate Inc.
15 Torah Gate
Vaughan, Ontario
Stunning 4+1 Bed Corner Townhouse in Prime Patterson Vaughan! Bright & spacious layout with 3-way sun exposure (South, East, West). Rare corner unit feels like a semi with added privacy & windows. Finished basement with separate entrance & 2nd kitchen perfect for in-law suite or other Purposes, Functional open-concept layout, large bedrooms, & Recently Painted throughout the Entire House , with Kitchen Appliances and Toilets all Recently replaced move-in ready condition. Located in a top-rated school district, close to parks, transit, shopping, & all amenities. Ideal for families or investors! (id:59911)
Royal LePage Signature Realty
62 Joseph Street
Uxbridge, Ontario
Presenting the bungalow you've been waiting for in the acclaimed neighbourhood of "Wooden Sticks". This 2000 sq ft "Pinehurst" model was the most desired bungalow layout in this sought after urban Uxbridge community and sits on a beautifully landscaped 50' x 131' lot with west facing rear deck and patio perfect for sunset watching. The front view of the house offers curb appeal + with its manicured lawn, mature shady boulevard tree, handsome stone bordering and walkway leading to an inviting covered porch with updated double door entry. Upon entering the spacious front foyer with coffered ceiling, you'll immediately be impressed by the large, combined living / dining room with dramatic Cathedral ceiling including beamed accents, wainscoting, hardwood floor and two storey windows. The updated "heart of the home" all-white kitchen features a food prep friendly center island with granite counter and overlooks an eat-in area made cozy by the double-sided fireplace and has access to a side porch with direct BBQ line. Twin entrances flow through to the adjacent family room also featuring the double-sided fireplace, hardwood and double door access out to the upper deck. The primary bedroom showcases a large bow window overlooking the rear yard, walk -in closet and 4 pc ensuite. The mostly finished basement level is home to a sprawling rec / family gathering area with freestanding Napoleon gas stove, pot lights galore and above grade windows allowing for an abundance of natural light. Significant improvements and upgrades since ownership include gas furnace, shingles, boosted insulation, windows & doors, landscaping, deck conversion to composite, garden shed, pergola upgrade, crown moldings and California shutters throughout plus many additional interior upgrades including the replacement of all original baseboards, trims and casings. Your retirement living with plenty of room for the visiting grandchildren...starts here! (id:59911)
RE/MAX All-Stars Realty Inc.
318 - 75 Weldrick Road E
Richmond Hill, Ontario
Beautifully Updated 2-Bedroom, 2-Bathroom End Unit Condo Townhome In The Sought-After Observatory Community Of Richmond Hill. Renovated In 2025 With Ceilings, Fresh Paint, Modernized Kitchen And Bathrooms, And Brand-New Lights. Bright, Open-Concept Main Floor Features A Spacious Living/Dining Area With Gas Fireplace, And A Functional Kitchen With In-Suite Laundry. Upstairs Offers Two Generously Sized Bedrooms, Including A Primary With Walk-In Closet And Semi-Ensuite. Enjoy A Private Rooftop Terrace Perfect For Outdoor Dining Or Relaxation. Family & Pet-Friendly Complex With Private Playground. Walking Distance To Great Schools, Hillcrest Mall, T&T, H-Mart, No Frills, Community Centre, Parks, Library, Restaurants, And Public Transit. Easy Access To Hwy 7 & 407. Move-In Ready! (id:59911)
Bay Street Integrity Realty Inc.
115 Colesbrook Road
Richmond Hill, Ontario
Immaculate Spacious Home In Desirable Location With Luxurious Finishes, Fabulous Living/Dining With Gleaming Hardwood Floors, Family Size Kitchen With Breakfast Area, Walk-Out To Patio, Cozy Family Room With Gas Fireplace, Wrought Iron Oak Staircase, Main Floor Laundry, Direct Access To Garage From Main Floor! Spacious Primary Bedroom With a 5pc Ensuite, Spectacular Professionally Landscaped Garden And Interlock Driveway, Fully Fenced Private Backyard. No Sidewalk. Close To Schools/Yonge St/Community Centre/Tennis Courts/Soccer Field/Walking Trail/Shopping/HWY 404. Top Ranked Trillium Woods PS/Richmond Hill HS/St Theresa of Lisieux CHS School District. (id:59911)
Bay Street Group Inc.
86 Charing Crescent
Aurora, Ontario
**Welcome To Your Private Backyard Oasis in Aurora Highlands*This executive home sits on a premium 59.23 ft x 154.44 ft lot backing onto forest greenspace, offering rare privacy and resort-style outdoor living. With approx. 5,300 sq ft of total space (approx. 4,000 above grade), 4 bedrooms, 5 bathrooms, and a 3-car garage, this home blends timeless character with thoughtful updates. Inside, you're welcomed by a grand rotunda staircase and smooth ceilings. The main floor features hardwood flooring, updated lighting, a sunken living room, formal dining, and a family room with soaring 18-ft ceilings and Palladian windows. The spacious kitchen includes granite countertops, functional appliances, and a walk-out to your backyard retreat: a heated saltwater pool (46 ft) with both solar and gas systems, a cabana with electrical hookup and wet bar potential, a dual-motor hot tub with Wi-Fi control and ambient lighting, outdoor shower, and forest views. A main-floor office and laundry with garage access complete this level. Upstairs offers a functional layout ideal for families: the primary retreat has serene backyard views, his & hers walk-in closets, and a 5-pc ensuite. Two bedrooms feature cathedral ceilings; one has a 4-pc ensuite and the other two share a Jack & Jill bath. All bedrooms have walk-in closets and direct bath access. The finished basement includes a large flex space currently set up as a home gym or potential family room, a 3-piece bath, and an abundance of storage. Lovingly maintained by original owners with recent updates: roof (8 yrs), windows (partial NorthStar), garage doors (2 yrs), furnace + AC (2025), central vac (1 yr), water softener w/ iron filter (5 yrs), pest-proof vents, leaf filter gutters, 200-amp panel. Prime Location: Highview PS, Light of Christ Catholic Elementary + Aurora HS. Minutes to parks, trails, top schools, shops, golf, and HWY 404/407. CHECK THE VIRTUAL TOUR FOR PHOTOS, FLOOR PLANS, ETC. (id:59911)
Union Capital Realty
69 Crieff Avenue
Vaughan, Ontario
Welcome to this beautifully updated 3+1 bedroom, 2-bath freehold townhouse, where style, space, and functionality come together. The updated kitchen(2019) showcases quartz countertops, upgraded backsplash, stainless steel appliances, a built-in pantry, custom bench seating with storage, and a quartz-topped breakfast island, perfect for casual meals and entertaining. Sunlight floods the kitchen through a large window, creating a warm and inviting atmosphere. The open-concept kitchen and dining area overlook the living room, featuring soaring 12-foot ceilings, rich hardwood flooring (2024), and a sliding door that leads to your private deck and backyard oasis, the perfect retreat for relaxing or entertaining. Additional highlights include porcelain tile in the kitchen, renovated bathrooms (2019), hardwood flooring in the bedrooms, and a finished lower level that offers versatile space for a home office, gym, or 4th bedroom. The lower level laundry room features front loader washer/dryer (2023), new furnace (2023). New garage door, new driveway and epoxy garage flooring....too many upgrades to mention. Don't wait...this one won't last! (id:59911)
Keller Williams Legacies Realty
115 Thornhill Woods Drive
Vaughan, Ontario
Ravine Lot Custom Designed 2 Storey Home In The Prestigious Thornhill Woods Neighbourhood. This RenovatedDetached Home Features 4 Bdrm, 5 Washrooms, With A Full Stone Facade.9Ft.Ceilings On Main Flr.,Custom Kitchen With Massive Island & Top Grade Appl's.Exquisite Decor, Architectual Digest Quality Finishings. Approximately 3,300 Sq.Ft Above Grade Living Space, Pot Lights & Brazilian Hardwood FloorsThroughout, Grand Foyer With 18 Ft Ceilings & Brand New Fibre Glass Double Door. Open Concept, Formal Living & Dining, Eat-in Kitchen With W/o To Deck Overlooking Private Ravine Backyard. Main Floor Office That Can Be Used As 5th Bdr. The Primary Room Features Picture Windows Overlooking The Ravine, His & Hers Walk-in Closets & 6 PC Spa Like Ensuite.Large Mudroom With Access To Garage, Main Floor Laundry, Finished Basement With Rec Room + 3 Pc Bath. Interlocking Driveway With Brand New Double Door Front Entrance & Garage Door (2025).Close To All Amenities: Schools, Parks,Transportation & Malls. It Is A Must See! Extras: Roof (2018) Renovation (2022) New Automatic Drapes All Throughout. Brand New Dishwwasher (2025) Brand New Fiber Glass Double Enterance Door & Garage Door (2025) New Heating & Cooling System (Dec 2024 With 10 Year Warranty) Subzero Fridge, 48' Kitchen Aid Stove,Oven & Microwave, Lge Washer/Dryer, Cac, Cvac & Equipt. As Is. Alarm System, Cstm Blinds & Drapes, Brazilian Hdwd Flrs.,Cstm Blt Deck, Stone Bcksplsh, Marble F/P. (id:59911)
Keller Williams Empowered Realty

