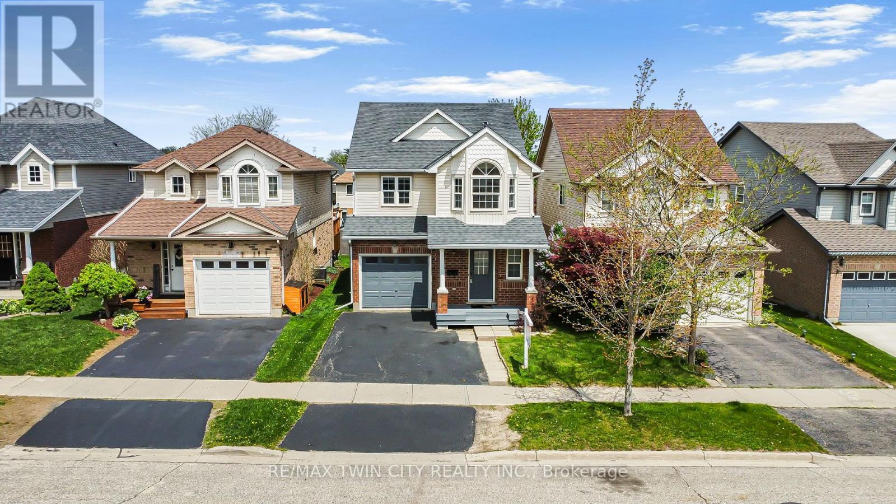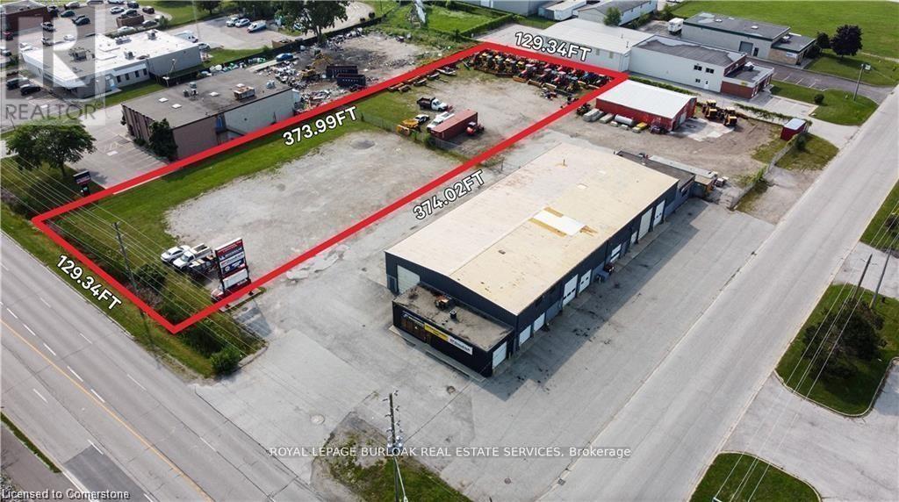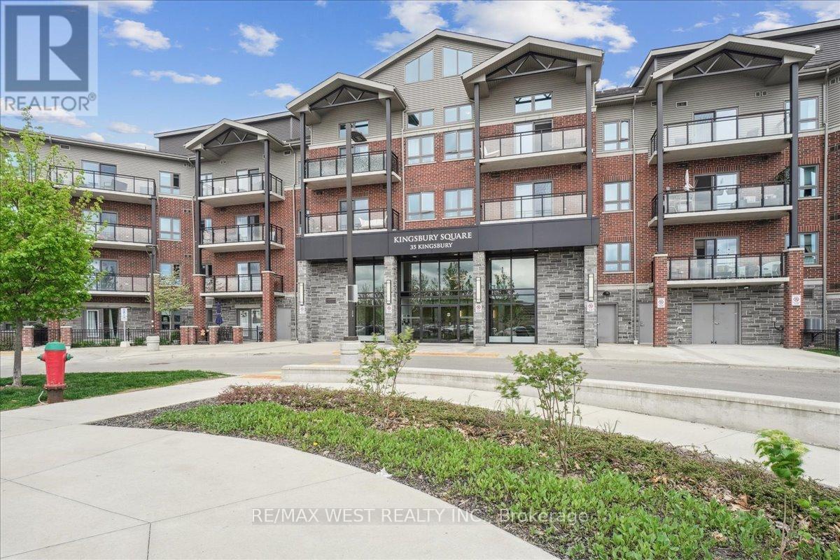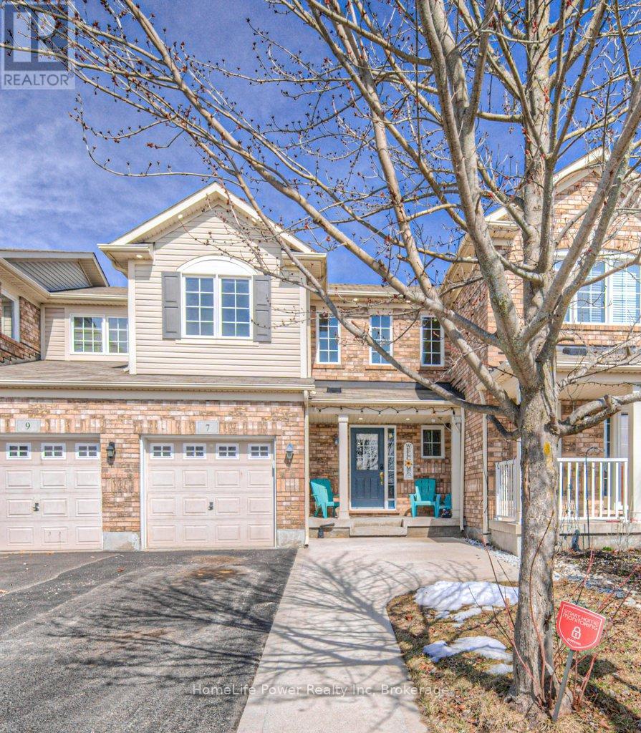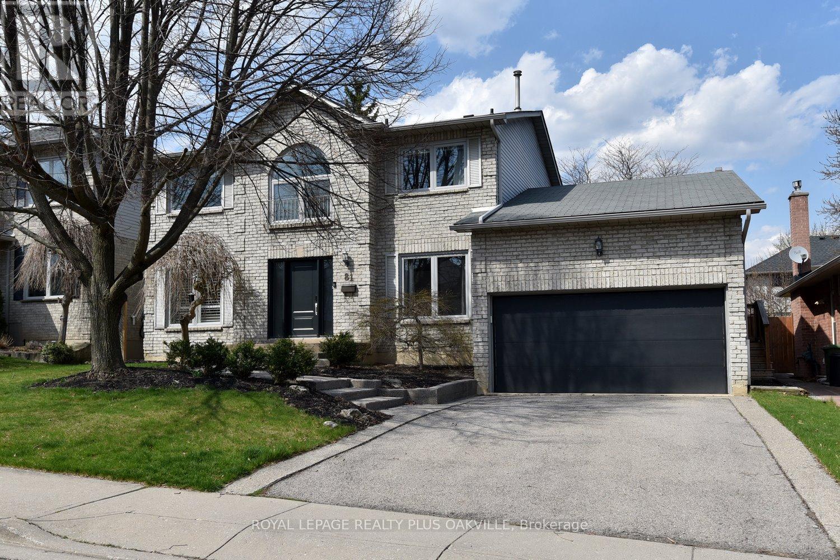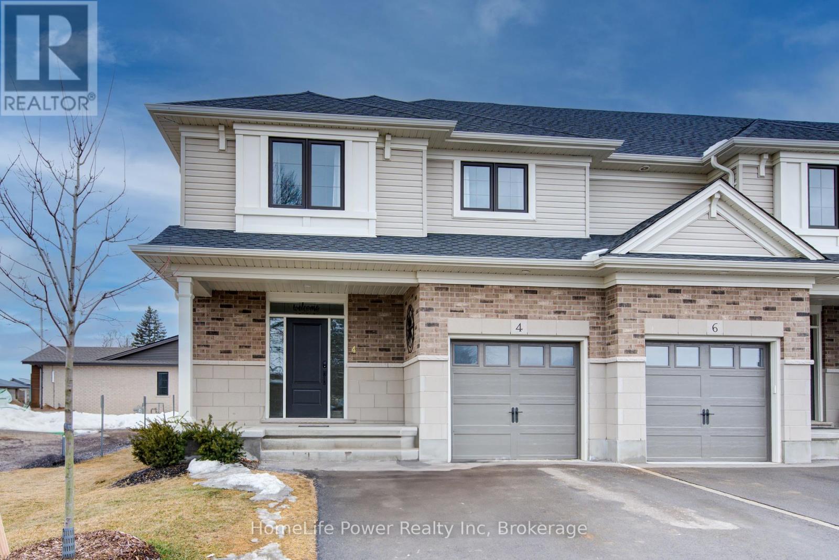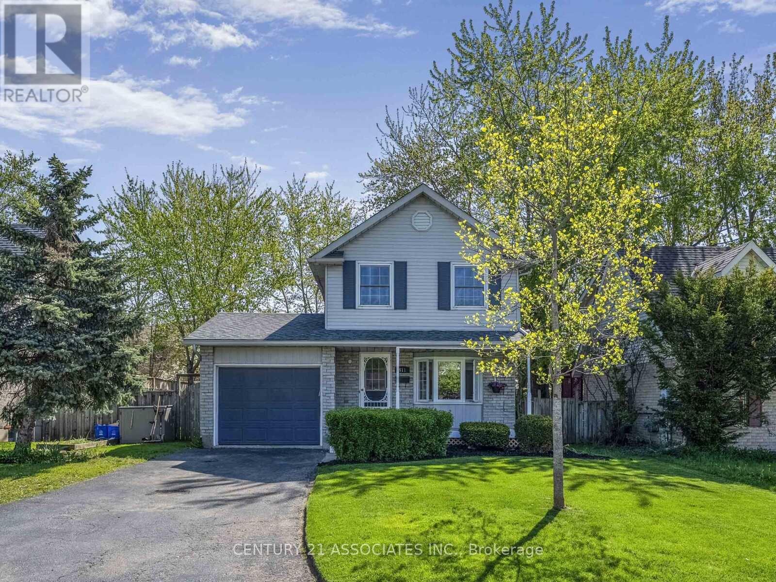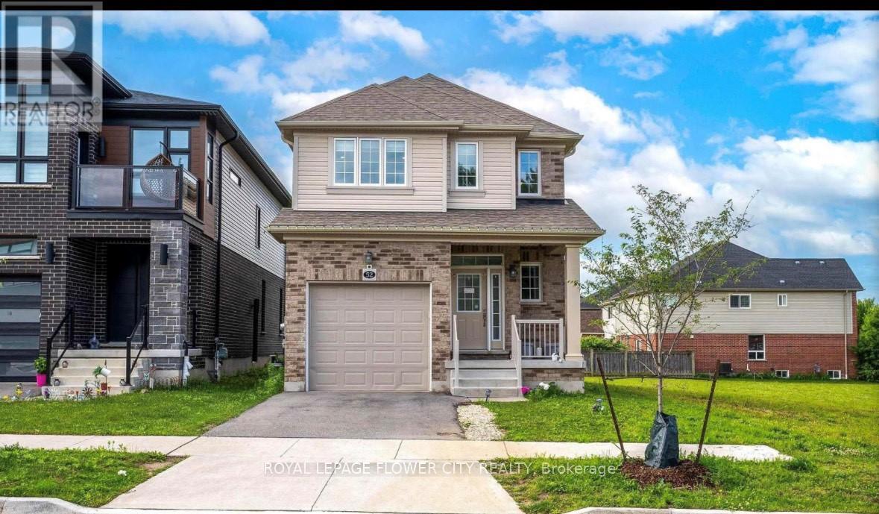48 George Street
Waterloo, Ontario
Architectural Gem in Uptown Waterloo - A rare opportunity to own a one-of-a-kind home in the heart of Waterloos Mary Allen neighbourhood. Built in 1886, this property blends historic character with a modern Scandinavian-inspired design across 2,000 sq ft of carefully renovated living space. Exposed original beams and brick, a dramatic curved arched ceiling in the expansive great room, and loft cut-outs in the bedrooms provide aerial views of the living spaces below and the sky above. Hickory flooring and Carrara marble flow throughout the home, complementing its refined design. The heart of this home is the custom, European-inspired kitchen featuring a bespoke unfitted layout and high-end stainless steel appliances (Viking gas range, Liebherr fridge, Miele dishwasher), designed for both style and functionality. Natural light fills the space, enhancing its open, airy feel. The propertys fully landscaped gardens have been recognized for their design and year-round appeal. Thoughtfully planned outdoor spaces offer areas for dining, gathering, and enjoying the changing seasons, seamlessly extending the homes living space into nature. Located in a highly walkable neighbourhood, with a strong sense of community, most errands can be accomplished on foot. This is truly a unique home that stands out not just for its history but for its modern enhancements and unique character. Dont miss the chance to own this exceptional home everyone wants but only you can have. (id:59911)
RE/MAX Real Estate Centre Inc. Brokerage-3
RE/MAX Real Estate Centre Inc.
185 Huron Road
Huron-Kinloss, Ontario
Nestled in the heart of the sought-after Point Clark community, this charming lakefront home offers the perfect blend of curb appeal, functionality, and opportunity to make it your own. Set on a stunning property with breathtaking views of Lake Huron, this clean and tidy 2-bedroom residence is thoughtfully equipped with everything you need including natural gas forced-air heating and cooling, a Generac generator, and updated bathrooms and bedrooms.Enjoy the bright and airy solarium room, where you can soak in the morning sun, or enjoy the lake vistas from your main living space. Large patio doors seamlessly connect the indoors to the back deck-ideal for entertaining or relaxing while taking in the stunning sunsets over the water. The ready-to-use gardens & manicured lawn add a touch of tranquility and are perfect for those with a green thumb. A large detached shop provides ample space for hobbies or storage, with an upper-level area that offers additional living space or the perfect setup for a future work-from-home office. The property also features a concrete laneway for easy access and parking.This exceptional home is a rare opportunity to experience lakeside living at its finest in one of Point Clarks most desirable locations. (id:59911)
Royal LePage Exchange Realty Co.
50 Fire Route 10b
North Kawartha, Ontario
This all-season bungalow offers the perfect opportunity for either a year-round residence or a seasonal cottage retreat. Privately situated among mature trees, the property overlooks a peaceful private wildlife sanctuary and enjoys a quiet bay on Stony Lake, known as the crown jewel of the Kawarthas. The home was extensively renovated in 2008 by the current owners, with a thoughtful design that accommodates multi-generational living throughout the seasons. The open-concept great room features expansive lake views and flows seamlessly to a screened-in porch and deck, creating ideal spaces for entertaining or relaxing. The walk-out lower level includes three additional spacious bedrooms, providing privacy and flexibility for guests or family members. Additional structures on the property include two outbuildings, an insulated and heated garage/workshop suited for the avid craftsman, or a place to keep your car in the winter and a large shed perfect for storing recreational equipment and toys. Located within close proximity to the hub of the Lake, the Stony Lake Yacht/Tennis Club, Carveth's Marina, and McCracken's Landing, this property offers convenient access to local amenities, restaurants and the desirable community focused activities on Juniper Island. Surrounded by the natural beauty of the Canadian Shield, and the scenic Trent-Severn Waterway, this tranquil location captures the essence of country life on coveted Stony Lake. (id:59911)
Royal LePage/j & D Division
Rishor Real Estate Inc.
74 Blue Lace Crescent
Kitchener, Ontario
Welcome 74 Blue Lace Crescent. This beautifully maintained 4-bedroom home, perfectly located in a family-friendly neighborhood of Kitchener. With 2 full bathrooms upstairs, including a private ensuite in the primary bedroom, and a convenient half bath on the main level, this home offers comfort and functionality for everyday living. The main floor features a bright and inviting layout, ideal for entertaining or spending time with family. Downstairs, the fully finished basement provides additional living space perfect for a rec room, home office, or gym. Set in a quiet, welcoming community close to parks, schools, and amenities, this home is the perfect blend of space, convenience, and lifestyle. Don't miss your chance to make it yours! (id:59911)
RE/MAX Twin City Realty Inc.
37 Briarsdale Crescent
Welland, Ontario
WELCOME TO 37 BRIARSDALE CRES WELLAND, THIS RASIED SEMI DETACH BUNGALOW IS WHAT YOU HAVE BEENLOOKING FOR. WALKING INTO THE OPEN CONCEPT MAIN FLOOR LIVING AND DINNING ROOM, FLOWING INTO THEKITCHEN. THREE SPACIOUS SIZE BEDROOMS ON THE MAIN FLOOR WITH FULL WASHROOM. BACK DOOR LEADING OUT TOTHE GENEROUS SIZE BACKYARD PERFECT FOR NATURE LOVERS. WALKING DOWNSTAIRS YOULL FIND A LARGE RECROOM, AND THREE ADDITIONAL BEDROOMS, TONS OF SUNLIGHT THROUGH THE LARGE WINDOWS IN THE ENTIREBASEMENT. NICE WOOD DECK UP FRONT. (id:59911)
Trimaxx Realty Ltd.
1407 Confederation Street
Sarnia, Ontario
Prime Light Industrial Land with Strategic Highway Access. 1.1 acres of Light Industrial (LI) zoned land, suitable for a wide range of industrial and commercial uses including truck and trailer storage, warehousing, freight terminals, automobile sales and service, light manufacturing, and sports and recreational facilities. Located just 4 minutes from Highway 402, 10 minutes to the U.S. border, and 7 minutes to Sarnia Airport. Vendor Take-Back mortgage options available for qualified buyers. Contact for zoning details and further information. (id:59911)
Royal LePage Burloak Real Estate Services
413 - 35 Kingsbury Square
Guelph, Ontario
Luxury Loft Living in Prime Guelph Location! Welcome to this stunning 2-bedroom, 2.5-bathroom loft-style condo offering 1,304 sq. ft. of beautifully designed living space. Located on the top floor of an exclusive four-storey building, this rare unit is 1 of only a few lofts that overlook the city skyline offering both privacy and incredible views. Step inside to soaring vaulted ceilings and an abundance of natural light from oversized windows. The modern kitchen features sleek stone countertops, premium cabinetry, and stainless steel appliances, flowing seamlessly into the open-concept living and dining areas finished with luxury vinyl plank flooring throughout. Upstairs bedroom offers generous space and comfort, complemented by stylish bathrooms and in-suite laundry for added convenience. Enjoy your morning coffee or evening wine on the 60 sq. ft. outdoor balcony perfect for relaxing or entertaining. Located just minutes from the University of Guelph and only a 10-minute drive to Hwy 401, this home offers a well-balanced lifestyle with nearby walking trails, cafes, pubs, restaurants, a movie theatre, and a variety of shopping options all at your doorstep.Extras:In-suite laundryTop-floor unit with no one above. Vaulted ceilings and skyline views. Luxury vinyl plank flooring leading to private balcony. Don't miss this rare opportunity to own a unique and luxurious loft in one of Guelphs most desirable locations. (id:59911)
RE/MAX West Realty Inc.
50 Hewitt Drive
Grimsby, Ontario
CUSTOM BUILT 4 BEDROOM, 2235 SQFT BUNGALOFT in most picturesque location below the Niagara Escarpment. Extraordinary open concept design with soaring ceilings, numerous recent upgrades. Fabulous chef's kitchen with abundant cabinetry & island. Quartz countertops new 2020. New fridge, stove, dishwasher & microwave 2020. Sliding doors from kitchen to private deck and backyard oasis. Great room with gas fireplace & hardwood floors open to kitchen. Stunning primary bedroom suite on main level with cathedral ceiling, hardwood floors, large ensuite bath & walk-in closet. Second bedroom and additional full bath on main level. Main floor laundry with new washer & dryer (2025).Open staircase to expansive loft with 2 additional large bedrooms and full bath. OTHER FEATURES INCLUDE: c/air, central vac, alarm system, custom window treatments throughout, Bell Fibe internet installed, sprinkler system. Natural gas line for BBQ in back yard. 3 full baths, hardwood floors. Trillium award-winning gardens. Short stroll to parks, hospital and conveniences. Move in and enjoy! (id:59911)
RE/MAX Garden City Realty Inc.
7 Abbott Crescent
Cambridge, Ontario
Welcome to 7 ABBOTT CRES Stunning 3 Bed 2.5 Bath Freehold Townhome for Sale in Highly Sought after Neighborhood in Hespeler Milpond community. Featuring an attached garage, Open Concept Main Floor has Hardwood Floors, Large size Kitchen with Breakfast Bar and Backsplash and Tile floor. Bright ,Spacious main floor and Good size fully fenced backyard for your out door parties and get to gathers or entertain friends. The second level features a primary bedroom with a gorgeous 4-piece ensuite and walk in closet, 2 more spacious bedrooms and a second 4 piece bath. Spacious Basement needs your personal touch to finish as per your preferences. .Nestled close to , walking trails, Grand River, Hespeler down town, schools and steps away from restaurants, shopping, Transit and all amenities! This home is Facing to beautiful Park!! Great Family Friendly Location! (68913386) (id:59911)
Homelife Power Realty Inc
105 Grosvenor Avenue N
Hamilton, Ontario
A perfect start to homeownership in the bustling, thriving Crown Point district! This well-maintained home features a bright & spacious main floor with neutral decor and original wood floors. Lounge and entertain in style with an open concept living/ dining area and a fabulous kitchen with doors to a fenced back yard deck and patio, loaded with style and privacy. The second level features 2 spacious bedrooms and 3 pc. bathroom. The unfinished basements offers a great storage area and laundry room. ENJOY 2 CAR PARKING in a lane way. Prime location near Ottawa Street shops, amenities, and Red Hill Parkway access. Move in and enjoy! (id:59911)
Royal LePage State Realty
6 - 5 John Pound Road
Tillsonburg, Ontario
Step into a world of effortless luxury with this stunning 1+1 bedroom home, where modern design meets easy living. The main floor welcomes you with an inviting family room that seamlessly flows into a chic, upgraded kitchen, complete with extended height cabinets, sleek quartz countertops, stainless steel appliances, and a breakfast bar peninsula perfect for casual dining. Whether you're enjoying a meal in the cozy dining area or stepping out to the deck for alfresco dining, this home offers flexibility for every occasion. Ideal for hosting, the main level also includes a stylish 2-piece guest bathroom, while the primary bedroom serves as your personal retreat with a spa-like 3-piece ensuite featuring a glass-enclosed shower. Daily chores are a breeze with convenient main floor laundry and direct access to the single garage. The excitement continues downstairs in the beautifully finished lower level, featuring oversized windows that flood the space with natural light, recessed lighting, and a spacious rec room ready for relaxation or fun. An additional bedroom and a luxurious 4-piece bathroom complete this versatile space, perfect for guests or extra living quarters. This home is the ultimate blend of modern luxury and low-maintenance living in the sought-after Mill Pond Estates. Dont miss your chance to live the easy, stylish life! (id:59911)
Real Broker Ontario Ltd.
1 A52 Island
The Archipelago, Ontario
A52 is a hidden gem. This beautiful private island is located in a quiet, protected area with deep water - fantastic for swimming and boating. The 2218 square foot turnkey cottage, was designed by Architect Gordon Ridgley and is a premium build by Stan Desmasdons Construction. Being at the center and height of the island, it takes advantage of the 360 degree view, privacy, and has a natural feel overlooking the water with gorgeous long vistas. You will want to spend all summer in the lovely sitting areas on the wrap around deck enjoying outdoor meals, soaking up the sun, or relaxing on the covered deck by the impressive stone fireplace, which can be enjoyed both outside and in. Inside, you will appreciate the high vaulted ceilings and beautiful wood floors in this quality post and beam cottage. Sunlight pours into the artful skylight and through the large windows/glass doors completely surrounding the living space. The primary bedroom is spacious with its own personal library/office which could easily be converted into a third bedroom. Two bedrooms walk out to their own private screened in porches, each connecting to the living space, providing a versatile layout. In the two bathrooms, clay tile floors add to the natural tones of the cottage. The main bathroom has a stunning church window illuminating the room with shower, and soaker tub with a view! Some additional features include a substantial Ironworker dock, metal roof (2022), hydro, washer/dryer, work shed, stone stairways and pathways. The cottage is ideally located in Pointe au Barils Georgian Bay freshwater granite & pines island community, a short boat ride to the historic Ojibway Club and to the marinas in the station where there is a hardware store, nursing station with ambulance, groceries, LCBO, garbage transfer station and other amenities. (id:59911)
Royal LePage First Contact Realty
Royal LePage Locations North
81 Jerome Park Drive
Hamilton, Ontario
Set in the prestigious and family-friendly Dundas Valley community, this thoughtfully upgraded 4+1 bedroom, 2+2 bath home blends luxury, comfort, and practical design. When you enter the grand foyer, youre greeted by natural light, elegant finishes, and a sense of warmth that carries throughout the home. The main floor is designed for both everyday living and effortless entertaining, featuring a custom Barzotti kitchen with premium finishes, seamlessly opening to a welcoming family room with custom built-ins. Formal living and dining rooms offer the perfect setting for hosting, while a private office or den provides flexibility for work-from-home or study needs. Upstairs, the double-door entry to the spacious primary suite reveals a serene retreat, complete with dual closets and a spa-style ensuite featuring a glass-enclosed shower, soaker tub, granite counters, and floor-to-ceiling tilework. Three additional large bedrooms and a beautifully finished 4-piece bath with double sinks complete the upper level. The fully finished lower level expands your living space with a fifth bedroom, additional powder room, a large rec/media room, and generous storageideal for guests, hobbies, or relaxation. Step outside to your own backyard paradise: a 16x20 heated saltwater pool surrounded by professional landscaping, stone accents, and lush gardens, with extra green space for family fun. The elevated deck includes a gazebo, privacy wall, and top-of-the-line hot tub, creating the ultimate space for entertaining or unwinding. Additional highlights include a double garage with vaulted ceilingsoffering excellent storage or loft potentiallocated just steps to scenic trails, conservation areas, parks, top-ranked schools, and the vibrant shops and dining of Downtown Dundas. This exceptional home is move-in ready and finished to an impeccable standarda rare opportunity in one of Dundas Valleys most sought-after neighborhoods. (id:59911)
Royal LePage Realty Plus Oakville
8 Charleswood Crescent
Hamilton, Ontario
Welcome to this unique and one of the kind executive T/house featuring 9' ceiling on main level, located in the sought after Upper Stoney Creek area is where you want to call home! Beautifully designed layout with separate seating area/ den & huge great room open concept to family room, kitchen & your formal dining room. Gorgeous wood flooring throughout main level with upgraded stylish oversized tiles in foyer, kitchen & powder room. Outstanding kitchen with high end appliances, crown molding, pantry and great peninsula open to your family room. Your master bedroom oasis offers a huge walk in closet & large windows. For your convenience find your laundry room on the 2nd floor with built in cabinetry & tons of linen storage. Your finished basement is updated with engineered flooring, pot lighting & 3 pc bath. Your large rec room offers extra living space & additional storage. Enjoy & entertain in your fully fenced backyard with access to garage. This home is a pure gem! Room size approx. (id:59911)
RE/MAX Escarpment Realty Inc.
599 Beach Boulevard
Hamilton, Ontario
Discover this beautifully updated rarely offered style of home, offering incredible income potential or a spacious multi-family home. Nestled in a fast-growing waterfront neighborhood, this property backs directly onto Lake Ontario and is just steps away from serene views and outdoor activities. The massive 225-ft deep lot features a large front yard and an oversized driveway with ample parking. Inside, enjoy modern finishes throughout, including high-end appliances and sleek bathrooms. The versatile layout boasts a spacious loft with potential as an additional bedroom. With easy access to the QEW, this home is perfectly situated for commuters. Whether you're an investor seeking a lucrative rental property, a first-time buyer looking to offset your mortgage, or a large family in need of space, this home offers unmatched versatility and charm. Don't miss out on this exceptional opportunity! **EXTRAS** This is two Homes that are attached with separate entrances! Incredible potential for so many different uses!***Please Note Some Photos are Virtually Staged*** (id:59911)
Century 21 Millennium Inc.
50 Tadcaster Place
Sault Ste Marie, Ontario
This beautiful, sprawling brick mid century rancher has 3+1 bedrooms and 3 baths, might be deceiving at first glance but nears 2000 sq ft of main floor living space thanks to a main floor addition. It is perfectly placed amongst a private wooded dead end/cul de sac, backing onto green-space and park. Located in the centre of uptown walkable to shopping, restaurants and bars. One minute walk to Sault College yet also in the Boreal, Superior Heights and St. Pauls school district. Oversized floor to ceiling windows at the front and back fill the home with the double exposureof natural light and landscape views with complete privacy beyond. The modern new galley kitchen opens to a dining area perfect for entertaining, complemented by both a large formal living room and a cozy sunken family room each with its own wood burning fireplace.The fully finished basement has been newly renovated and now features a large bright rec room with 5 large windows, a fourth bedroom/office, amodern 4-piece bathroom, 3 storage/utility rooms, a very generous sized laundry/exercise room suitable for a variety of living situations.Step outside to enjoy the new 20x20 deck, perfect for grilling, outdoor gatherings and enjoying the tranquil, natural surroundings. Roof, most windows and gas forced air furnace have all been updated.It has been immaculately maintained and tastefully decorated, this property also offers a double carport (doors can be added to turn into garage), storage shed, and large double wide concrete driveway with parking for 4+ cars. Quick closing preferred, all appliances included and most all furniture is negotiable/will be sold. As a Realtor and owner of other primary residences through the years; this home has been my absolute favourite; from the privacy, the amazing neighbours and community they provided, location, layout and functionality, it truly has it all. A real pleasure to own and raise a family in. (id:59911)
Toronto Real Estate Realty Plus Inc
4 Braun Avenue
Tillsonburg, Ontario
Presenting Stunning Bright Spacious 4 Braun Ave, Previously Being Used as MODEL HOME By BUILDER!! Built by Quality Builder Hayhoe Homes. This 2 Storey End Unit Town has approx. 2,198 finished sq. ft. with single car garage and is the perfect home designed for small to big families in mind. Offering an open concept main floor with 9' ceilings, spacious foyer, powder room, large open concept kitchen/dining/great room with electric fireplace and patio door to rear deck. The designer kitchen features gorgeous quartz counter tops, tiled backsplash, island and breakfast bar. The second level features 4 spacious carpeted bedrooms with the primary suite having a 3 piece ensuite bath and large walk-in closet, second floor laundry for stacked washer/dryer and 4 piece main bath. The finished basement features a large family room, bathroom and plenty of space remaining for storage. Just minutes to parks, trails, shopping, restaurants and grocery stores. (id:59911)
Homelife Power Realty Inc
53.5-55 Duke Street
Brantford, Ontario
Welcome to 53.5-55 Duke Street - a well-kept side-by-side duplex! This duplex hosts a one-bedroom unit that has seen many updates, and a fully detached building with a bachelor unit. Both units have separate hydro, gas and water meters which means a huge return on investment for you! The one-bedroom unit has a finished basement and in-suite laundry. The bachelor unit has a crawl space and in-suite laundry. Both units have separate, fenced-in backyards. This is a great cash-flowing duplex in Brantford! (id:59911)
Revel Realty Inc.
611 Preston Parkway
Cambridge, Ontario
Beautiful family home on wide 49 ft lot in sought after Preston! Modern, updated detached home on private lot with updates galore! New custom kitchen and bathrooms, 2 gas fireplaces, private fenced yard with deck and play area! walk to schools and park, 4 car driveway, very low heating/hydro costs-May 2024-April 2025 Hydro $1,102 + Gas $1,343 = $2,445 ($204/month) (id:59911)
Century 21 Associates Inc.
1450 Monterey Avenue
Hamilton, Ontario
Discover 1450 Monterey Ave, a quaint and inviting 1.5-storey detached home in Hamiltons coveted Bartonville/Glenview neighbourhood, offering 1,150 sq ft of adaptable living space. Perfect for families, first-time home buyers, down-sizers, or renovators, this property combines a great location with practical layout & immense potential with generous 31 x 131.53 ft lotideal for crafting a private backyard oasis, expansive garden, outdoor entertainment area or consider building a future garage. The main floor boasts a bright open-concept design with a living / dining room area as well as a main floor primary bedroom, perfect for one-level living & accessibility. Once a 4th bedroom the dinette area off the kitchen allows for expanding the kitchen or converting back if bedroom space is needed with convenient main floor 3 piece bath. Lots of room for hosting & entertaining guests. . Upstairs, 2 well-proportioned BR's offer versatility for children, guests or home office complimented with a 2 piece bath for convenience & allowing for the possibility of expanding into a full bathroom or customizing to suit your needs. With 2 to 3 car side drive plus abundant off-street parking daily convenience is assured. Located in a vibrant, family-oriented community, this home is steps from Queenston Roads array of shops, restaurants, and amenities. Commuters will appreciate easy access to Red Hill Valley Parkway, while outdoor enthusiasts can explore nearby Red Hill Trail or relax in Gage Park. Top-rated schools, parks, & recreational facilities make this area a haven for growing families. Whether youre dreaming of a modern renovation, a cozy forever home, or a property with room to grow, this detached home offers an unbeatable combination of location, space, and opportunity in Hamiltons thriving east end. Don't miss your chance to own this gem in Bartonville/Glenview! Undeveloped full basement offers potential for the buyer willing to improve the space and increase the value. (id:59911)
Royal LePage State Realty
15 Oliver's Lane
Cobourg, Ontario
Exceptional custom-built bungalow, thoughtfully crafted by award-winning Stalwood Homes and nestled in one of Cobourg's most sought-after neighborhoods. Enjoy the perfect balance of suburban peace and urban convenience just minutes from historic downtown Cobourg, charming shops, gourmet eateries, Northumberland Hills Hospital, and quick access to Hwy 401. Set on a beautifully landscaped lot adorned with perennial gardens, mature trees, a wrap-around front porch, and an oversized garage, this home offers relaxed entertaining and effortless living. Inside, the open-concept great room, dining area, and kitchen flow seamlessly together, featuring hardwood flooring, a cozy gas fireplace, and two sets of French doors that lead to the front porch and a spacious two-tiered rear deck. The gourmet kitchen is a dream, complete with quartz countertops, ceramic/glass backsplash, built-in oven, center island with breakfast bar, cooktop with range hood and ample cabinetry. A versatile den/family room or home office with elegant French door, hardwood flooring, and a large transom window offers natural light and flexibility. The primary suite is a peaceful retreat with updated maple hardwood floors, w/o access to the rear deck, a spacious 3-piece ensuite & walk-in closet. A second main-level bedroom features hardwood floors, a double closet, and a bright window. The separate laundry room with discreet pocket doors, access to 2 car garage with ramp for wheelchair accessibility adds everyday convenience. The finished lower level includes a cozy rec room ideal for movie nights, a stunning new 3-piece bath with quartz-topped vanity & large shower, two generously sized bedrooms with double closets and a large unfinished space awaits your personal vision whether for a workshop, gym, or hobby room. Updates include 3pc bath in basement('25)*2 tiered deck('24)*Furnace/CAC('19)*Maple hardwood floors-Prim Bed('17)*Front interlock walkway('14)*Shingles('13)*Main Bath & Ensuite Vanities('08)* (id:59911)
Royal LePage Signature Realty
272 Maitland Street
Kitchener, Ontario
3+1 Bedrooms 4 Bathrooms Well Maintained Freehold Townhome waiting to new owner. Build in 2013 and now like new. More Than 1800 Sq feet Living space. The main floor offers a bright, open layout with new flooring, fresh paint, and updated trim throughout. The living and dining areas flow effortlessly into a well-appointed kitchen - perfect for both quiet mornings and lively dinners. Ground level room for your business or for your guest and extra 3 pieces bathroom. Primary bedroom with 4 pieces Ensuite bathroom. Living Room Leading To Deck Overlooking Large Backyard. Long driveway for your cars. Steps away from Jean Steckle Public School, Huron Heights High School, Huron Community Centre, Early ON Child Centre, and St. Josephine Bakhita Catholic School. Easy access to the brand-new Wallaceton Marketplace Shopping Mall. Quick Access to Highways . Minutes away from scenic trails and Huron Natural Area. Owned water softener and Water Filter and Hot water tank. (id:59911)
RE/MAX West Realty Inc.
52 Monarch Woods Drive W
Kitchener, Ontario
A brand new 3-bedroom,3-bathroom detached house situated in the highly sought-after Doon South neighborhood. The main floor boasts a carpet-free layout with an open-concept living area flooded with natural light from large windows. The kitchen is equipped with modern upgrades, stainless steel appliances, ceramic tiles, and granite countertops. Perfect for hosting, the kitchen flows into the living and dining area. Sliding doors off the dining room open to a spacious backyard. Upstairs, you'll find 3 sizable bedrooms with ample natural light. The master bedroom is oversized with a large walk-in closet and ensuite bathroom. Additionally, there is a convenient laundry area on the upper level. The unfinished basement has a separate side entrance and rough-ins for a kitchen and 3-piece bathroom, ideal for a potential in-law suite. Located next to greenspace, this home is centrally positioned near schools, parks, transit, golf, library, grocery stores, restaurants, shopping & and just minutes from 401. Extras: This move-in ready home offers all the amenities at your doorstep. The house is also upgraded with Pot-lights. (id:59911)
Royal LePage Flower City Realty
62 Waterview Lane
Grimsby, Ontario
Discover luxury living in this stunning executive end-unit townhome overlooking Lake Ontario. Boasting 2,470 sq. ft. of beautifully designed finished living space, this home features an open-concept layout with engineered hardwood flooring and an abundance of natural light streaming through large windows with elegant transoms. The main living area offers seamless flow, perfect for entertaining or relaxing, while the gourmet kitchen opens to a dinette with access to a private balcony overlooking the lake. This serene outdoor space is ideal for enjoying morning coffee or unwinding at sunset. Upstairs, the primary suite is a true retreat with a spacious walk-in closet and a spa-like ensuite featuring an inviting soaker tub in addition to a separate shower while offering double sinks. Two additional bedrooms are well-sized and share a modern full bathroom, offering ample space for family or guests with convenient 2nd floor laundry. This stunning prestigious town home also includes two convenient half bathrooms, one on the main floor and one in the versatile lower level, perfect for a home office, gym, or rec room with walkout to your covered porch overlooking the Grimsby beach and picnic area. Enjoy the best of lakeside living with walking trails just steps from your door, providing easy access to nature and stunning waterfront views. Located in the vibrant Grimsby-on-the-Lake community, you're within walking distance of boutique shopping, fine dining, and local amenities. With its unbeatable location, modern design, and breathtaking views, this home is a rare find. Experience a lifestyle of comfort, convenience, and elegance today. (id:59911)
Royal LePage State Realty



