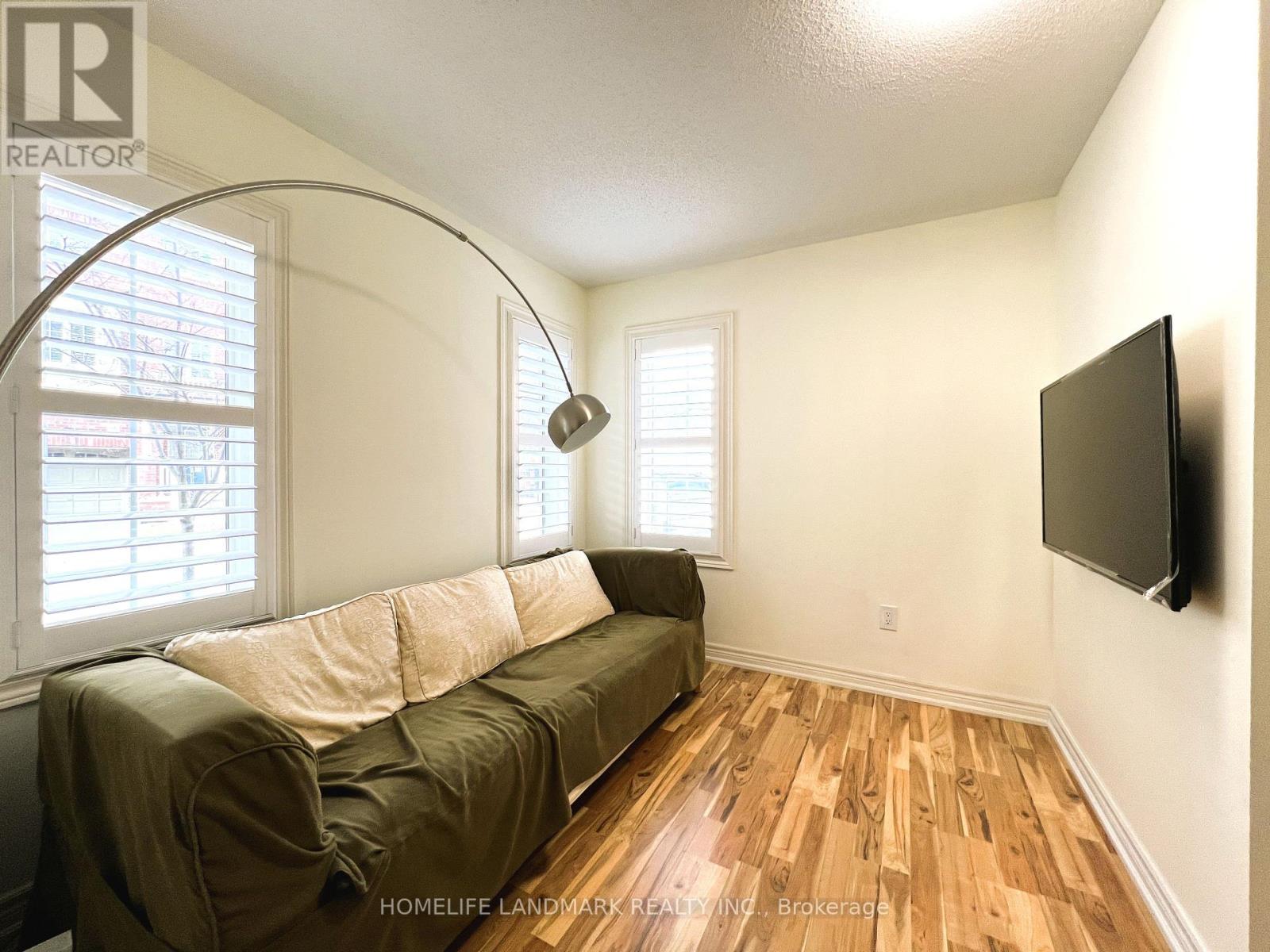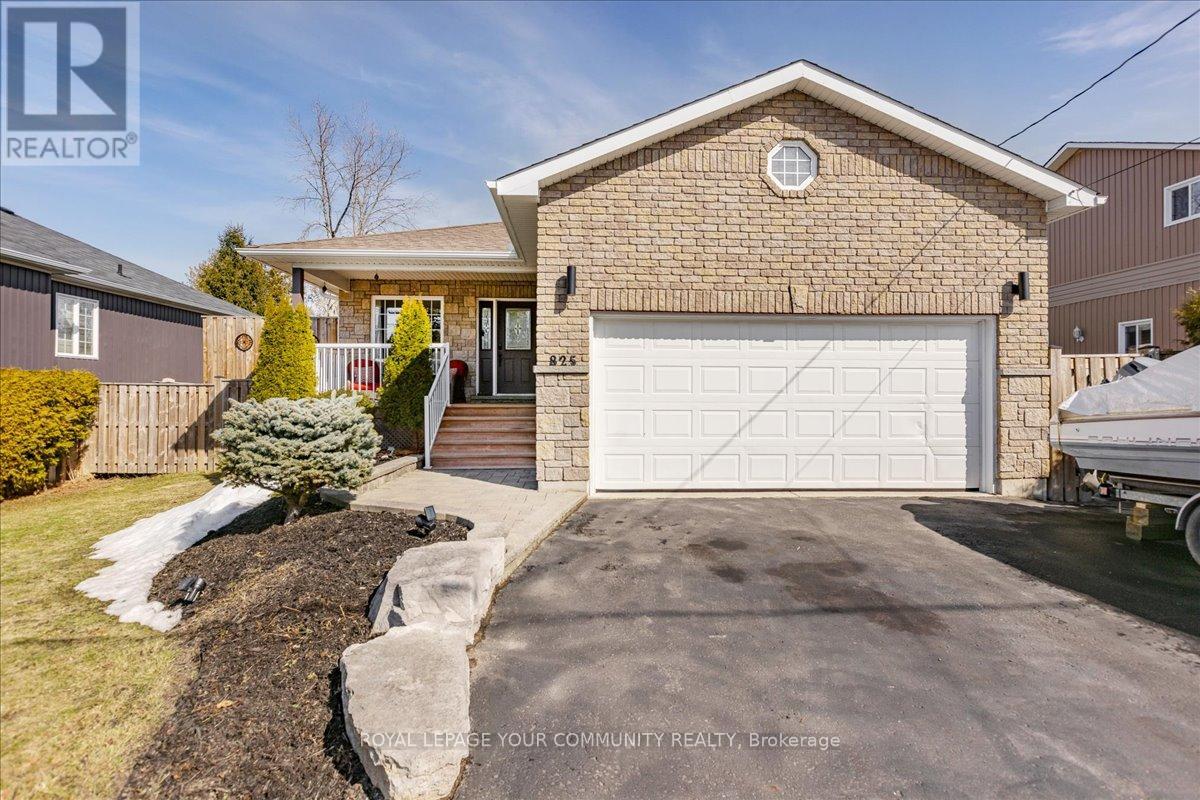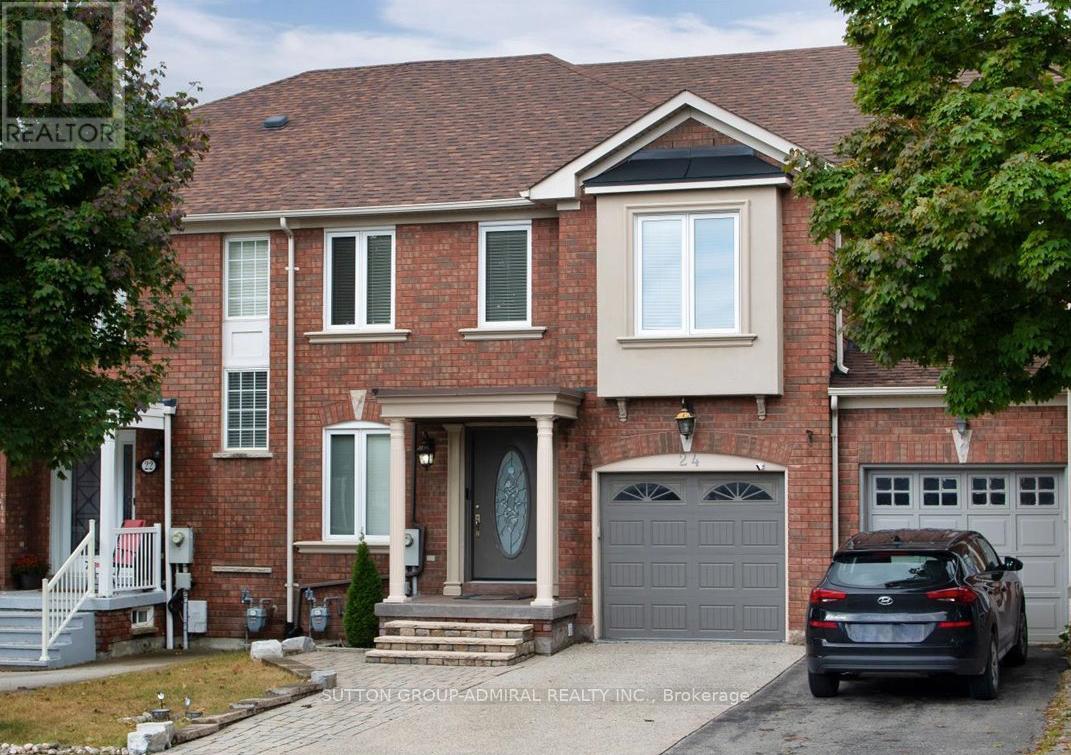Upper - 29 Spvi Grove Way
Markham, Ontario
Markham Meadow 4 Br & 3 Bathroom Townhome By Greenpark Homes In High Demand GreensboroughCommunity, Minutes Away From Mount Joy Go Station. Featured 9' Ceiling, Oak Stairs, Laminate throughout, Open Concept Kitchen, Brilliant Layouts. Grand Master Bedroom W/4 Pc En-Suite And W/I Closet, Close to Community Centre, Shoppings, And More. Main Floor Bedroom is included. A professionally built block wall to separate the upper and main levels, besides the entrance to the Lower Level, offering a distinct division of living spaces. Tenant is responsible for 60% of All Utilties Including Hydro, Gas, Water and Hot Water Tank Rental. Laundry is shared with the lower tenant. (id:59911)
Homelife Landmark Realty Inc.
Grd/bsm - 29 Spiv Grove Way
Markham, Ontario
Markham Meadow By Greenpark Homes Newly Renovated Main & Basement Apartment In High Demand Greensborough Community, Minutes Away From Mount Joy Go Station. Close to Community Centre, Shopping, And More. Main & Lower Floor Only (Main Floor Bedroom is not included). A professionally built block wall to separate the upper and main levels, besides the entrance to the lower level, offering a distinct division of living spaces. The tenant is responsible for 50% of All Utilties Including Hydro, Gas, Water and Hot Water Tank Rental. Laundry is shared with the Upper Tenant. (id:59911)
Homelife Landmark Realty Inc.
87 Richardson Drive
Aurora, Ontario
Welcome to 87 Richardson - A Lovely Home with a Beautiful Backyard in the Heart of Aurora. Worry-free Durable No-Stain Composite Decking front and back! Lot size 50 x150. Beautiful backyard Featuring an Apple Tree, Cherry Tree and a pretty 10 x10 Garden shed. Three Bedrooms and 1 Bath on the Main Floor. The Third Bedroom is presently being used as an Office. Over 1,000 sq feet on the Main Floor (Footprint 1356 sq ft not including front and back decks) and approximately 700 sq ft finished in the Lower Level. Main Floor also features a Renovated Kitchen, Combined Dining/Living Room with walk-out to your Backyard Deck. Primary Bedroom also has a Walk-Out. Enjoy the Family Room with a Fireplace on the Lower Level. The Lower Level also features a Work-Out Area, Laundry Room, 3 Pc bath and Storage including a Work Bench. Please view the Photos & Virtual Tour ! A Pleasure to Show! (id:59911)
Royal LePage Your Community Realty
12 Lakeside Vista Way
Markham, Ontario
A Fantastic Sun-Lit Bungaloft with Lake Views In the City of Markham! This Bright "Sandpiper Model" with 3 skylights is full of Day Light, Offering 1933 SF of Living Space + A Walkout Basement of 1300+ SF of Unfinished Space. The Welcoming Foyer Flows Seamlessly To Open Concept Living & Dining Areas W Vaulted Ceilings, Hardwood Floors, Gas Fireplace & Walk Out To North West Facing Deck for a Fantastic Lake View & Fresh Air. Extended Kitchen Has Ample Counter & Upgraded Cabinet Space. Cozy Main Floor Separate Bedroom. 2 Main Floor Bedrooms Includes A "King Sized" Primary Bedroom W Walk - In Closet & An Updated Ensuite Bathroom W Tub & Walk In Shower. The 2nd Br Is At The Front Of The House Double Closet + Separate Private Full Bath. Main Floor Laundry. Finished Loft with another Full Bath can be used as a 3rd Bedroom with another Walk In Closet. All bedrooms has full washrooms. Very unique property available for the first time. Single Car Garage & 3 Parking Outside, total 4. Garage has a wheelchair ramp that can be easily removed or converted back to full parking space. Original Owners, Immaculate Condition, Lakefront views from the living room and walk out Deck for BBQ and great for entertaining. Access to home from garage. A must see. Great location in the heart of the Village in Markham - walk to the Swan Club w 16,000 sf of recreational space including indoor pool, sauna, gym, billiards, party facilities, library & more. 3 Satellite clubhouses have pickleball courts, tennis courts, shuffleboard, bocce ball courts, outdoor pools & more. (id:59911)
Century 21 Leading Edge Realty Inc.
47 Mckay Avenue
New Tecumseth, Ontario
Stunning 4-Bedroom Detached Home in Growing Tottenham! Welcome to this beautiful 4-bedroom, 3-bathroom detached brick home in the thriving community of Tottenham! With 2,436 sq ft of move-in ready living space, this home offers modern elegance and countless upgrades. Key Features: 9' Ceilings & Pot Lights - Bright and spacious feel throughout, Oak Hardwood Flooring - Seamless flow from room to room, Oak Staircase with Custom Iron Pickets - A touch of luxury, Open-Concept Kitchen - Large island with breakfast bar & stainless steel appliances, Walkout to Backyard - Beautiful deck for outdoor entertaining, Cozy Family Room - Gas fireplace with stunning marble inlay, Spacious Master Suite - Walk-in closet & ensuite bath. Additional Upgrades: RainSoft Water Softener - Quality water for your family, New Tile Flooring - Kitchen, foyer, and laundry room, Child-Friendly Street - Safe and welcoming neighborhood. Too many upgrades to list --seeing is believing! Don't miss out on this incredible opportunity. (id:59911)
Homelife/miracle Realty Ltd
3830 East Street
Innisfil, Ontario
Top 5 Reasons You Will Love This Home: 1) Five bedroom sidesplit situated on a generous half-acre lot, just minutes from the stunning Friday Harbour and the shores of Lake Simcoe 2) Expansive backyard oasis featuring a delightful above-ground pool, ideal for summer fun and creating lasting memories with friends and family in your very own outdoor haven 3) Established in a family-friendly community boasting easy access to multiple serene beaches and scenic water access points, offering endless opportunities for outdoor recreation and relaxation for your household to enjoy 4) Seamless kitchen and living room that serves as the heart of the home, providing a warm, welcoming space for family gatherings, meal prep, and cozy nights in 5) Upgraded with a new well pump (2024) and iron filter (2025), ensuring peace of mind and water quality, with a total of 1,913 square feet of beautifully finished living space. 1,273 sq.ft. plus a finished basement. Age 31. Visit our website for more detailed information. (id:59911)
Faris Team Real Estate
1207 - 225 Commerce Street
Vaughan, Ontario
Experience upscale city living in this brand-new, never-lived-in 1-bedroom + den unit in the sought-after New York model. This thoughtfully designed 551 sq. ft. space + 71 sq. ft. balcony boasts 9-foot ceilings and panoramic windows, flooding the unit with natural daylight. The open-concept kitchen features a center island with two stools, quartz countertops, a stylish backsplash, and high-end European appliances, including a Smeg blender. The separate den, complete with a door, can be used as a second bedroom or a productive home office. Tasteful engineered hardwood floors run throughout the unit, enhancing its modern appeal. Step out onto your spacious, private balcony and enjoy unobstructed southwest views. Locker included for added convenience.Located in the heart of Vaughan, this condo is just steps from the Vaughan Metropolitan Centre (VMC) Subway Station, connecting you to downtown Toronto in just 40 minutes. With easy access to VIVA Transit, Highways 400 & 407, the YMCA, IKEA, and a short drive to York University, Seneca College, and Pearson Airport, this location offers unparalleled convenience. Surrounded by top-rated restaurants, entertainment, and shopping, this vibrant urban setting is perfect for those looking for both accessibility and luxury.Residents enjoy access to over 70,000 sq. ft. of first-class indoor and outdoor amenities, including a state-of-the-art fitness center, the exclusive Festival Club, 24-hour concierge service with secure access and monitoring, arts & crafts spaces, a business center, pet spa, hot tub, dry & steam sauna, swimming pools, and more. This is a rare opportunity to live in one of Vaughans most exciting new developments, offering a resort-like lifestyle in a prime location. Don't miss out on this fantastic chance to call Festival Condos home! (id:59911)
Right At Home Realty
825 Elmwood Road
Georgina, Ontario
Welcome to 825 Elmwood Road, situated in the highly sought-after lakeside community of Island Grove. This beautiful sunlit bungalow boasts many upgrades throughout, including newer flooring on the main floor, a gorgeous primary bedroom and ensuite renovation, newer 3 piece bathroom in the lower level, and more! A welcoming and spacious front porch leads you into a sizable living area, with a large window and walk out to a fabulous two-tier deck, overlooking a bright, airy kitchen and dining area. The primary suite is a show stopper with plenty of room for a king sized bed. Two additional ample sized bedrooms found on the main floor. The lower level features a wonderful open concept layout with oversized windows, a gas fireplace, loads of cabinetry, fridge and sink, a beautiful newer 3 pc bathroom, plus tons of storage space. Dual access to the extra large, heated garage from the main floor and lower level. No homes directly behind. Steps to the lake. Lake access at bottom of the street (Elmwood Beach Association) with dock for street residents. Fabulous close-knit community. You will absolutely adore settling into the lifestyle offered here. (id:59911)
Royal LePage Your Community Realty
24 Lucerne Drive
Vaughan, Ontario
Bright & Welcoming Freehold Townhome Located At The Sought After Vellore Village! Main Floor With An Open Concept Layout, Hardwood Flooring, Custom Kitchen With Updated S/S Appliances & Granite Countertops! New Windows (2022), New Roof (2021), Owned Water Tank, Updated Stucco Facade, Cozy Interlocked Backyard, Wide Stamped Concrete Driveway And Finished One Bedroom Basement! Perfect For Upsizing/Downsizing Or 1st Time Home buyers! Excellent Community Surrounded By Parks, Great Schools, Shopping Plazas, Community Centre And Convenient Access To HWY 400! (id:59911)
Sutton Group-Admiral Realty Inc.
602 - 33 Cox Boulevard
Markham, Ontario
Prime Unionville Location: Luxury Circa by Tridel. Large 2 Bedroom Plus Formal Den Almost 1,200s.f. w/ Garden View. Family Size Open Kitchen, Granite Countertop. Great School District: Minutes to Coledale P.S., St Justin, St Augustine & Unionville High. 24 Concierge & Great Amenities, Guest Suite, Indoor Pool, Party Rm, Guest Suite, Gym, Virtual Golf.... Close to Parks, Banks, Restaurants, Shopping Plaza, office towers, Mall & All Amenities. Minutes To Highway 404 & 407. (id:59911)
Elite Capital Realty Inc.
212 Elm Avenue
Georgina, Ontario
Newly Renovated, Perfect 3 Bedroom Situated On 50X187 Deep Lot In The Heart Of Keswick! Steps To The Lake, Very Bright Living Room With Large Windows, Laminate And Marble Flooring, Quartz Counter Top, Backsplash & Pot Lights, Bathroom With Marble Flr & Glass Shower, Close To Shopping, Amenities, Public Transit, Schools & Highway 404! (id:59911)
Homelife New World Realty Inc.
16 Boem Avenue
Toronto, Ontario
This charming bungalow has undergone a complete renovation. Featuring brand new modern finishes and thoughtful updates, this home seamlessly blends classic bungalow charm with contemporary conveniences. The light-filled living room and dining area are perfect for entertaining, while the fully equipped kitchen boasts new stainless steel appliances and ample counter space for cooking. With two spacious bedrooms and a beautifully updated bathroom & it provides plenty of comfortable living space. Outside, the private backyard offers the perfect spot for relaxing or entertaining guests. Located in a desirable neighbourhood, just a short distance from shopping, dining, and entertainment options. Don't miss out on this fantastic opportunity to live in a newly renovated home that strikes the perfect balance of style and functionality. Includes one car parking space and a private backyard on the Main level. Tenant pays 60% of utilities. It can be rented furnished, and Internet/Cable are available for Extra. (id:59911)
Housesigma Inc.











