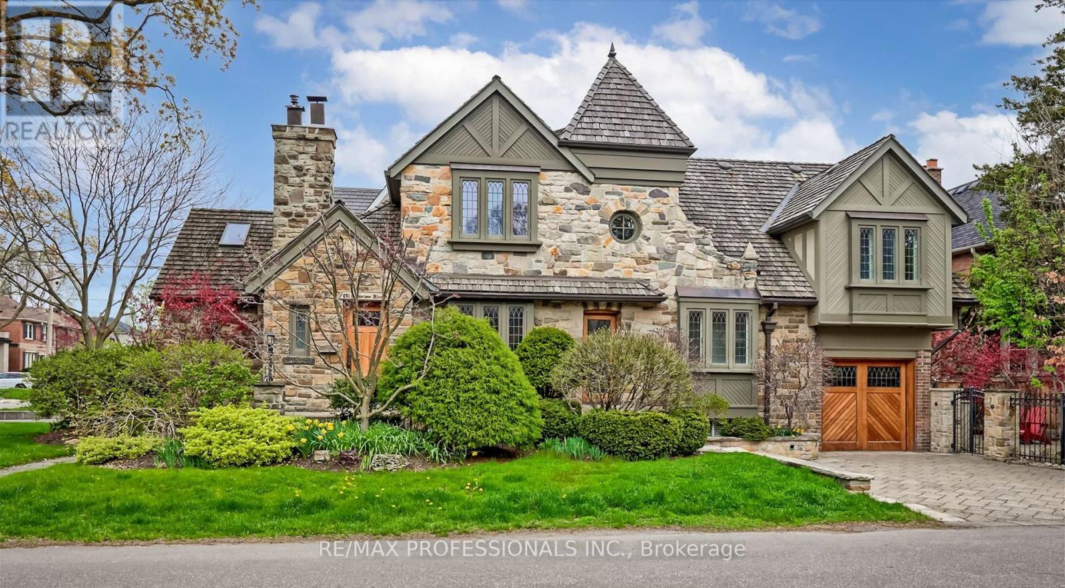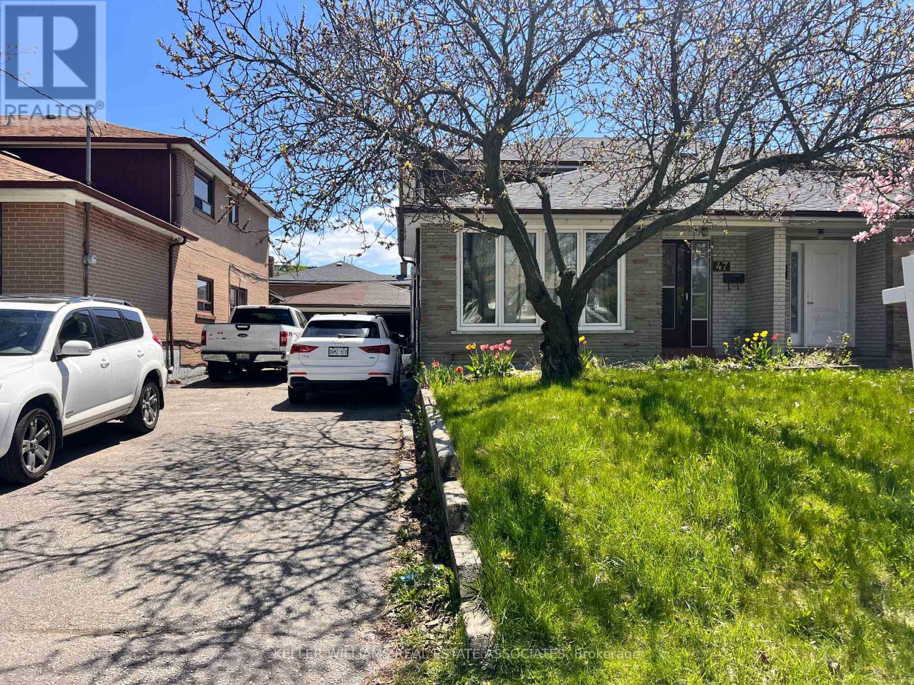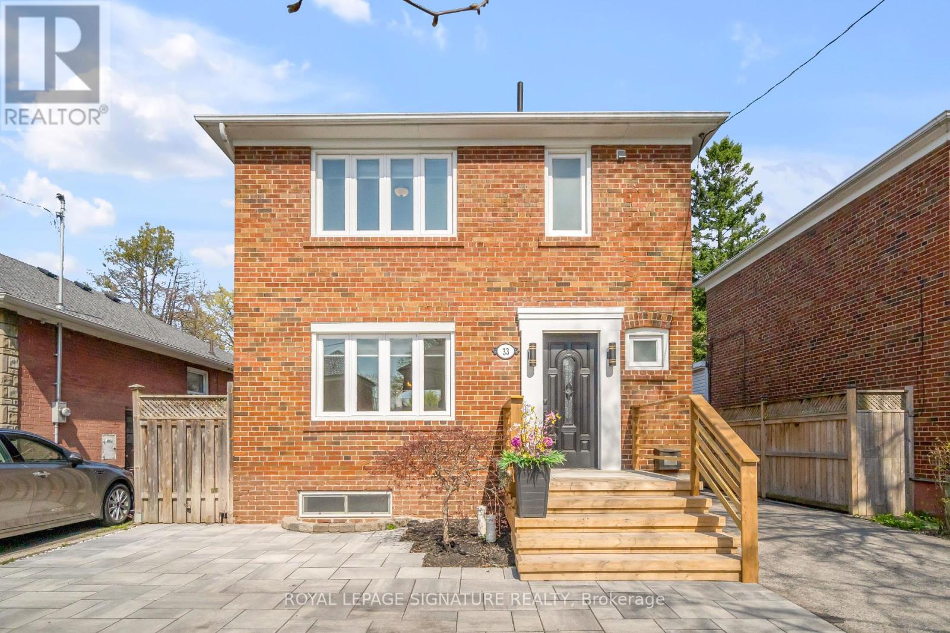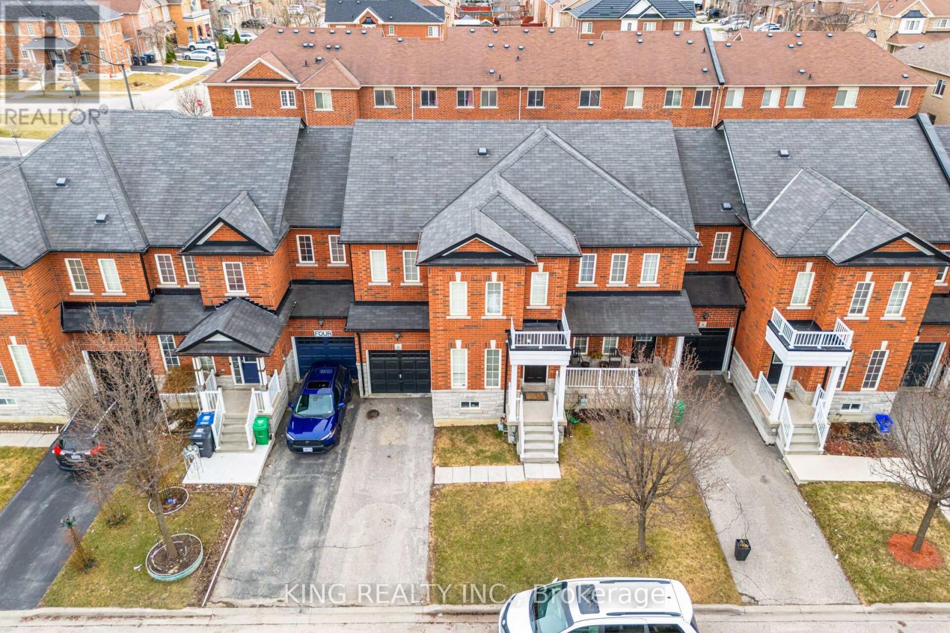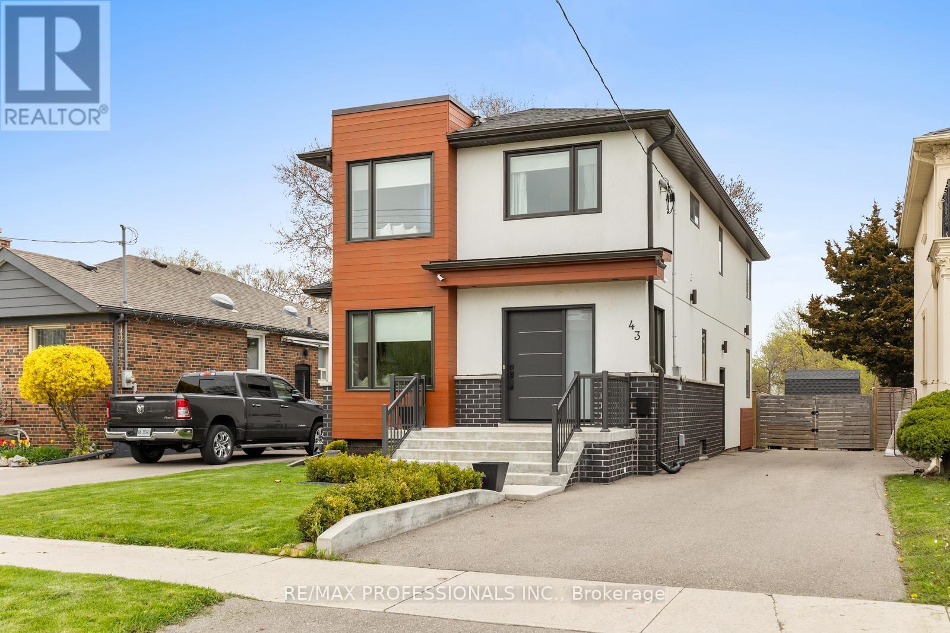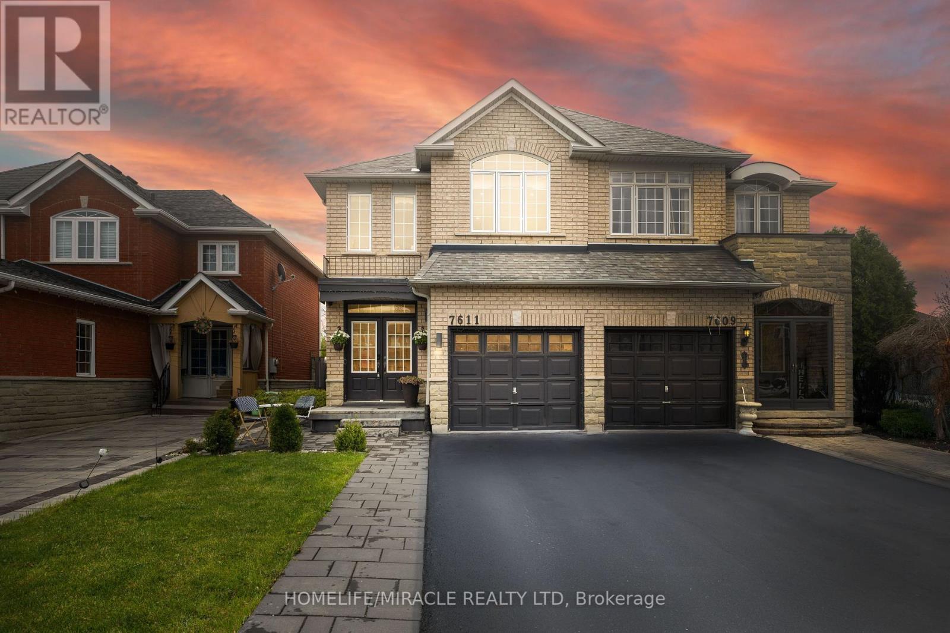231 Grenview Boulevard S
Toronto, Ontario
Enchanting Stone Cottage Reimagined Through a Masterful Renovation, Restoration, and Seamless Addition By Renowned Designer Peter Marzynski of PHD Design. Set on a Quiet Street in Desirable Sunnylea, This Extraordinary Home Blends Timeless Craftsmanship With Refined Modern Living. Striking Stone Exterior, Hand - Split Cedar Shake Roof, Leaded and Stained Glass Windows, and Quarter - Sawn Oak Floors Throughout. Vaulted Ceilings and Skylights Fill the Living Space With Light, Anchored by a Beautifully Restored Original Stone Fireplace and Custom Built - Ins. Professionally Landscaped Grounds With a Stunning Outdoor Stone Gas Fireplace Create a Private Urban Oasis. Steps To The Subway, Top - Rated Schools, and Kingsway Village. Enjoy the Best of Both World. Peaceful Residential Living With Unmatched Urban Convenience. This is More Than a Home, its a Rare Offering Where Beauty, Comfort, and Craftsmanship Come Together in Perfect Harmony. (id:59911)
RE/MAX Professionals Inc.
2134 Alconbury Crescent
Burlington, Ontario
This beautiful home is nestled in the highly sought-after, family-friendly Brant Hills neighbourhood. Homes in this close-knit community are rare, making this one a special find.The home is meticulously maintained and thoughtfully designed with family gatherings in mind. Upon arrival notice the courtyard seating area perfect for morning coffee. Enter the home through a welcoming foyer featuring a beautiful hardwood staircase. The spacious living room and dining room are ideal for entertaining large crowds, while an additional family room with a gas fireplace is perfect for cozy evenings in.The inviting kitchen boasts built-in appliances, tasteful granite countertops, and sliding glass doors that lead to your backyard haven. This yard has it all, featuring an interlock patio, an in-ground pool, hot tub, and outdoor party bar. Its the perfect setting for hosting friends and family. Enjoy hot summer days poolside and beautiful summer evenings on the patio.The second floor features five spacious bedrooms and two full bathrooms, making it perfect for a growing family or hosting guests or extended family. The finished basement offers additional living space, perhaps a teen retreat, with an abundance of storage space to meet all your needs.This turnkey home is the complete package, and the community of Brant Hills is renowned for its wonderful, top-tiered schools, parks, community centres, shopping, and quick access to highways. Pool season is upon us, and this home will not disappoint. (id:59911)
RE/MAX Escarpment Realty Inc.
3416 Angel Pass Drive
Mississauga, Ontario
*See 3D Tour* A Rare Find In Churchill Meadows! Step Into This Stunning Corner Townhome In Mississauga's Prestigious Churchill Meadows, Offering A Semi-Like Feel With A Desired Open-Concept Layout, Blending Luxury, Privacy, And Versatility. Backing Onto Lush Green Space With No Rear Neighbors, It Boasts A Walkout Basement With Large Windows Ideal For A Legal Second Unit Or Recreation Space Plus An Expansive Lot With Garden Suite Potential. This Premium Corner Unit Features A Wide Side Yard, A Two-Car Extended Driveway With No Side Walk. Approximately 2000 Sqft of Living Space. And Thousands Spent On Recent Upgrades, Including A Brand New Gourmet Kitchen With Quartz Countertops, Brand New Porcelain Tiles In The Sunken Foyer, Brand New Hardwood Floors On Main Floor, Fresh Paint, Upgraded Lightings, Modern Washrooms Upgraded With Porcelain Tiles And Quartz Vanity Tops. New Hardwood Stairs With Trendy Wrought Iron Spindles. Located Minutes From Hwy403/401, Top Schools, Ridgeway Plaza, And Parks, This Home Offers Unmatched Privacy, Future Flexibility For Expansion, And Turnkey Luxury In One Of Mississauga's Most Desirable Neighborhoods. Don't Miss This Rare Opportunity, Book Your Private Viewing Today Before Its Gone! (id:59911)
RE/MAX Gold Realty Inc.
47 Dovehouse Avenue
Toronto, Ontario
A Well maintained 5 Bedroom Semi Detached Home. Big Deep Lot, 2 Storey Home Including A Finished Basement With Separate Entrance with One bedroom, its own Kitchen and 3pc Bathroom for rental income. One Bedroom Conveniently Located On Ground Floor. Very Good For First Time Home Buyers Or Investors. This home has a huge lot that can park up to 7 cars. Close To York University And Hwy 401. Short Distance To All Amenities.Steps To Ttc.Close To All Major Hwys 401,400,407&Ttc Subway Station. 10 Min To Yorkdale Mall.Close To York University Schools.Walking Distance To No Frills & Walmart (id:59911)
Keller Williams Real Estate Associates
Keller Williams Referred Urban Realty
50 Festoon Place
Brampton, Ontario
Welcome to this stunning detached home situated on a premium pie-shaped lot! This property offers 3+1 Bedrooms and 3 Baths. 4th bedroom in the basement with a 2pc bath and a large rec room. Separate laundry in the basement. Open concept main floor with a living and dining area. Upgraded kitchen with white cabinets and ceramic backsplash. Very convenient location close to parks, schools, public transit and shopping ! No sidewalk! (id:59911)
RE/MAX Skyway Realty Inc.
66 Crumlin Crescent
Brampton, Ontario
Welcome To This VACANT Semi With A Legal Basement Apartment & A SIDE Entrance from The Builder. Walk To Mt. Pleasant Go Station. Come & You'll Fall In Love With This Bright/ Fully Renovated With Quality Upgrades With Eat In Kitchen *Upgrades include Brand New Flooring throughout, 200 amp electrical panel, Pot Lights On The Ground Floor & Upgraded Light Fixtures Iron Pickets With Stained Hardwood Stairs To Match The Flooring. ****Bright, Open Concept Living & Dining Areas, Stainless Steel Appliances & Quartz Counter & Backsplash****Spacious& Bright Bedrooms and Main Bath *Great Credit Valley Location W/Easy Access To Public Transit, Subway, Hospital, Library, Community Centre, Great Schools, Parks, Amazing Shopping, Highway 410,407. It CAN NOT get better than this. (id:59911)
RE/MAX Gold Realty Inc.
33 Nineteenth Street
Toronto, Ontario
If a turnkey property with added rental potential to help pay the mortgage is what you're looking for, or the perfect family home with plenty of outdoor storage, look no further than 33 Nineteenth Street! Newly renovated with modern finishes, the basement has been recently underpinned to provide additional living space and boasts a full bath and kitchen to use for yourself, or as an income generating basement rental/in law-suite. A separate side entrance with washer and dryer hook up capability to the entrance of the basement stairs makes converting it to a duplex incredibly easy. Outdoors, the oversized detached garage has rear sliding doors and a patio, (hello garden suite potential!), as well as a modern shed, and outdoor deck with pergola. The front yard has been hardscaped to make parking a breeze. Located just minutes form Humber College, Gus Ryder Community centre, Lake Ontario, and the QEW/427 you are just steps to some of the best that South Etobicoke has to offer! (id:59911)
Royal LePage Signature Realty
6 Nutwood Way
Brampton, Ontario
Welcome to your dream home @ 6 Nutwood way - this immaculate 3 bedroom ( beautiful & spacious - approximately 1800 sq ft ) freehold townhouse is nestled in the highly sought after neighborhood of brampton. Step inside to discover gleaming hardwood floors, setting the stage for elegance. The stunning kitchen boasts dark color cabinets , countertops and a cozy breakfast area ( perfect for morning coffee / meals ). Retreat to the master bedroom offering generous storage and a touch of luxury. The additional bedrooms are spacious and versatile, ideal for children, guests, or a home office. This property has a builder made door to the backyard from garage, Imagine the possibilities with the potential to add a separate entrance. Large driveway with 2 car parking and guess what : no sidewalk to shovel !This property flexes a very high walk score. Walking distance to all amenities - state of the art public library, public transit, schools, parks, restaurants and fast food joints ( Popeyes , Osmow's and many more ) ,grocery stores ( Chalo Freshco) ,doctor / lawyer / immigration / dentist office, gas station etc.! The entire property has been freshly painted and is move-in ready, so you can settle in without delay!! Must See... (id:59911)
King Realty Inc.
43 Bellman Avenue
Toronto, Ontario
Welcome to 43 Bellman Avenue in the heart of Alderwood a truly rare opportunity on an extraordinary 298-foot deep lot. Built in 2014 and lovingly maintained by the original owners, this custom build is hitting the market for the very first time. Thoughtfully upgraded and beautifully crafted, the home offers the perfect blend of modern comfort, quality finishes, and a setting that is nearly impossible to find. The backyard is a private oasis featuring a stunning in-ground heated pool, a sun tanning deck, two garden sheds, and just the right amount of space to entertain, unwind, or simply escape the city into your own secluded green retreat. Inside, the main floor boasts a spacious dining and living area filled with natural light and birch hardwood flooring throughout. The kitchen is a standout, offering a large eat-up island, stainless steel appliances including a gas range and pot filler, generous pot lighting, and plenty of counter space. A newly upgraded sliding door (2024) leads directly to the backyard, making indoor-outdoor living seamless. Upstairs, you'll find four bright bedrooms, all with large windows, birch hardwood, and built-in closet systems. The primary bedroom showcases a luxurious 5-piece ensuite, a walk-in closet, and abundant natural light. For added convenience, the second-level laundry room is equipped with a full-size mop sink, storage cabinets, and a window. This home also features peace-of-mind upgrades, including a 200 amp panel with an additional 100 amp panel, a French drain system, sump pump with backup generator, tankless hot water, a newer furnace, a larger A/C unit, and central vacuum. This is a one-of-a-kind property that offers ample space, luxury, and charm, all in one of Etobicoke's most sought-after neighbourhoods. Whether you're drawn by the incredible lot depth and privacy, or the care and pride poured into every detail, this is a home that will stand out for years to come. (id:59911)
RE/MAX Professionals Inc.
3090 Keynes Crescent
Mississauga, Ontario
Welcome to 3090 Keynes Crescent - A lovingly maintained 3-bedroom, 2-bathroom family home located in the heart of Meadowvale. Proudly owned by the same family for over 25 years, this immaculate, move-in ready residence offers a spacious and funcional layout ideal for comfortable family living. Enjoy a bright, inviting interior and a generously sized backyard perfect for entertaining or relaxing. Situated on a quiet, family-friendly street, you're just steps from scenic trails, top-rated schools, parks, and all the amenities Meadowvale has to offer. With easy access to major highways and public transit (GO station), this home is perfect for commuters and growing families alike. (id:59911)
Bosley Real Estate Ltd.
146 Ennerdale Road
Toronto, Ontario
There's no match for this detached! With gorgeous updates throughout, basement income possibilities, garden suite eligibility and a rear garage, this 3-bedroom beauty checks all the boxes. It's spacious from the jump with proper foyer, open-concept living/dining rooms and a drool worthy reno'd eat-in kitchen. Storage galore with closets in each bedroom, and huge windows to fill every room with sunshine and good vibes. Endless options with this sky-high, separate entrance basement (seriously high ceilings): AirbNb perfection, in-laws, income, or the best entertaining rec room. A beautiful 3-piece washroom, bright windows and an ideal shared laundry set-up make it ready for anything. Start and end your days in the west-facing backyard complete with grapevine covered trellis, grassy yard and room for a vegetable garden. The rear covered porch extends your living space and is the perfect spot for morning coffee or evening sunset BBQs. Rare garage (with workshop/storage room) offers parking for 1 car plus additional second space outside. Garden suite eligible (see available report). Located in the heart of Caledonia-Fairbank, you're literally steps to everything: transit, future Eglinton LRT & Caledonia GO, schools, trails, playground/splashpad, groceries, library, shops on St. Clair and Allen Expressway. (id:59911)
Royal LePage Signature Realty
7611 Black Walnut Trail
Mississauga, Ontario
An Absolute Show Stopper Semi In Lisgar, Mississauga ! Wonderful Family Community. One of the biggest home in the street features 3 + 1 bed and 4 washrooms. This Home Is Absolutely Move In Ready, fully upgraded from top to bottom. Perfect For A First Time Buyer And Growing Family. Generous Sized Principal Rooms and other 2 bedrooms, Bright Eat In Kitchen, And Great Flow Throughout. Garage Entrance Into Home. Beautiful Finished Basement with open concept rec room and office with washroom. Huge Backyard With Lots Of Room For The Kids And Fido To Play! Easy Access To best Schools, Mall, Hwy, Go Station And Much More. Kinetico Water Softener ( 2019 ), Finished Basement ( 2021 ), New AC and Furnace ( 2020 - 21 ), Interlocking - driveway to backyard ( 2022 ), Quartz top, paint and pot lights ( 2024 ), Fridge and Stove ( 2019 ) (id:59911)
Homelife/miracle Realty Ltd
