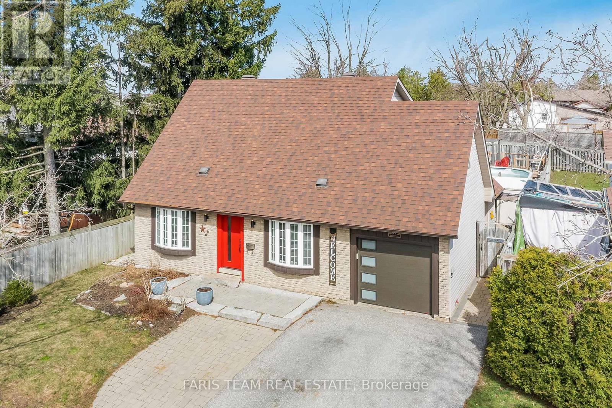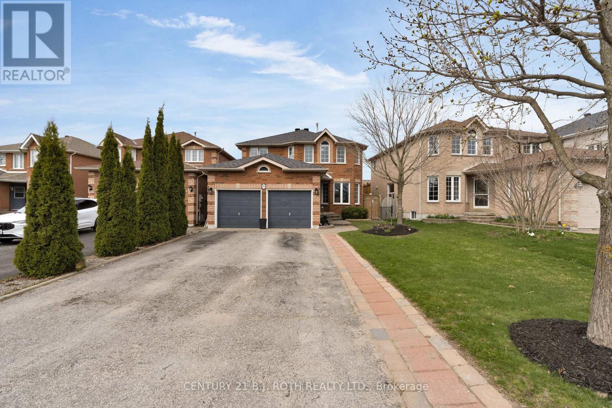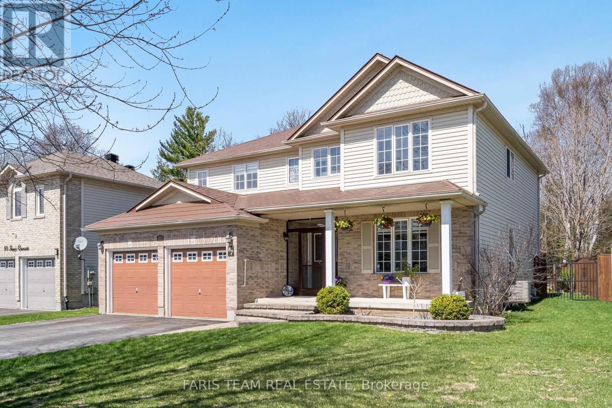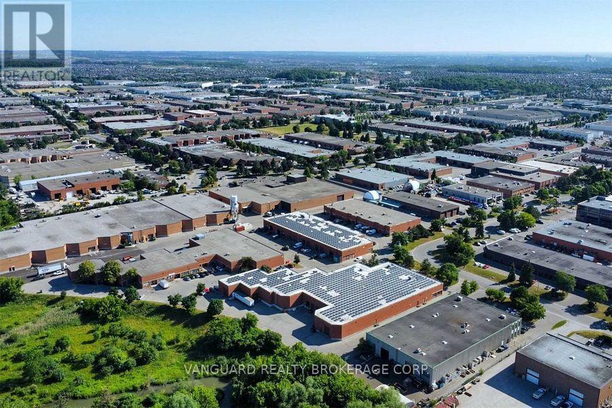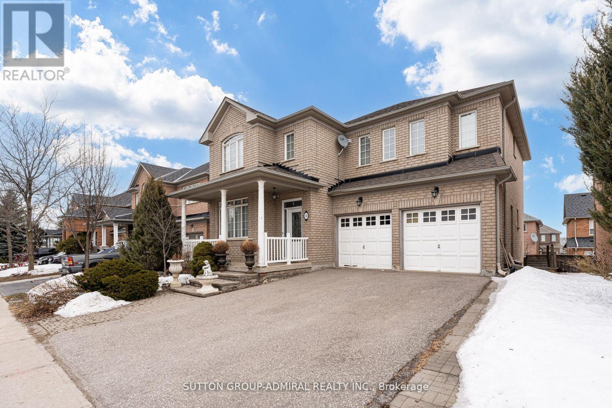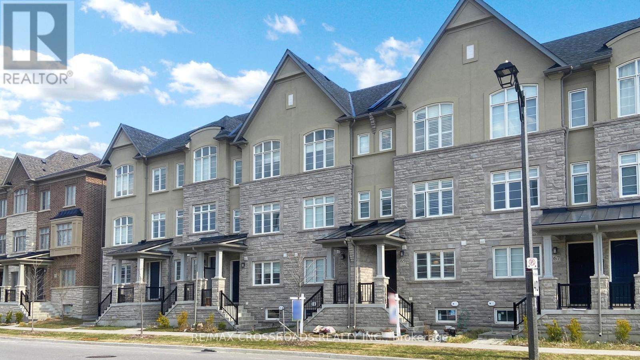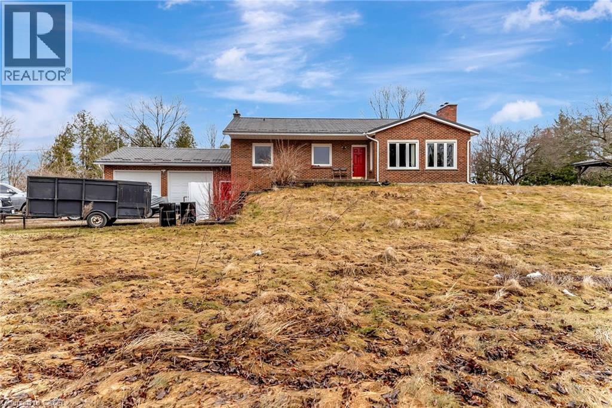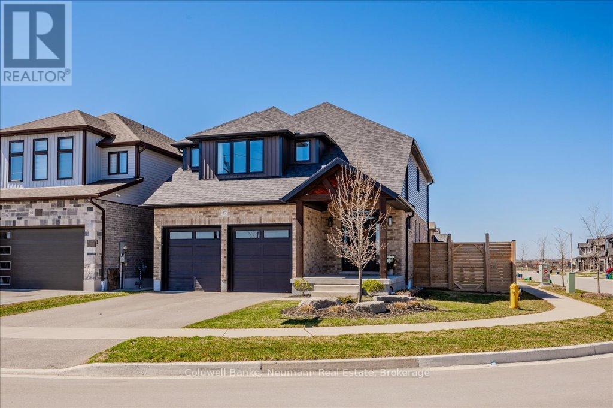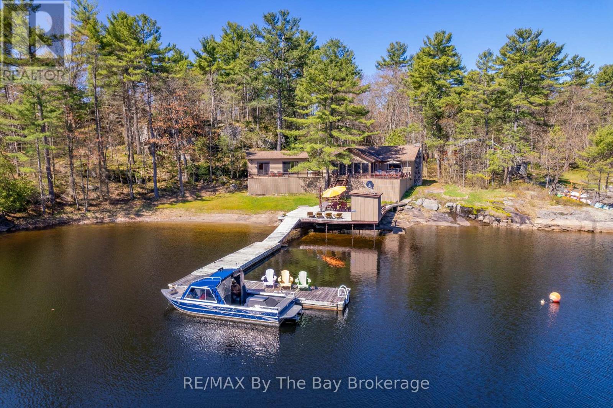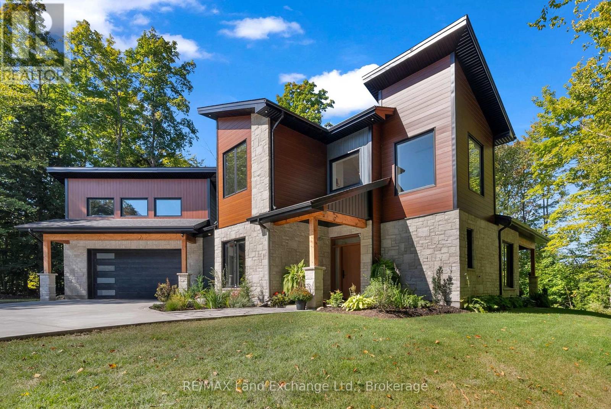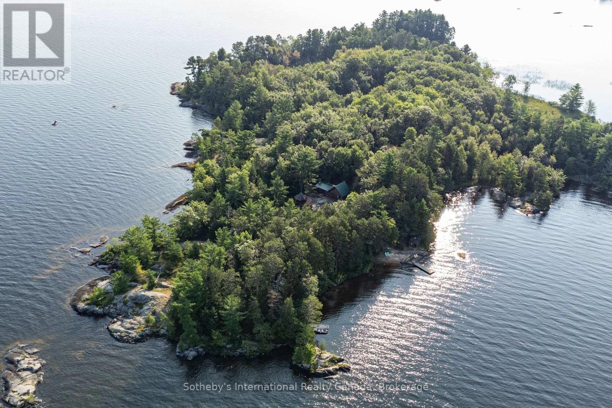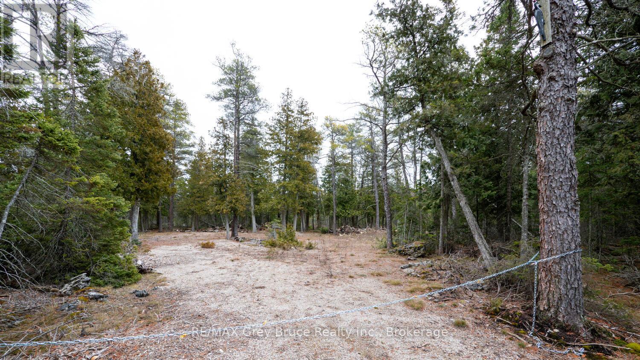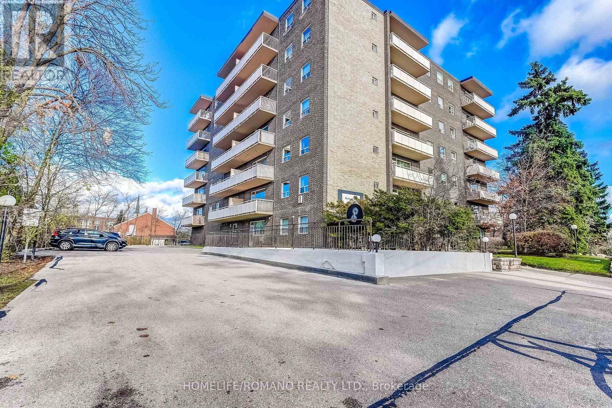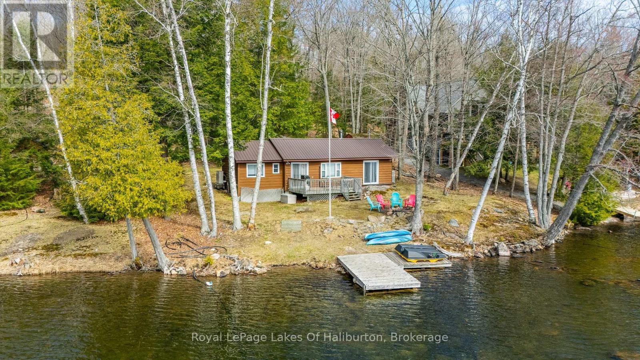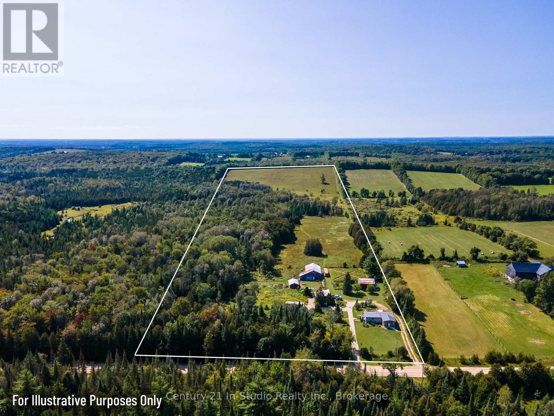128 Isabella Drive
Orillia, Ontario
Newer Beautiful Raised Bungalow Townhome, Spacious, Luxurious 3+1 Bedrooms, Conveniently Located, Close To Whys, Stores, Restaurants, University. Features Includes: Main Floor Open Concept: Kitchen, Dining & Living With W/O To Deck And 2 Bedrooms & Washroom, Upper Floor Master With 4Pc Ensuite, Huge Lower Level With Recreation Room, Washroom And Bedroom, Laminate And Ceramic Floors. (id:59911)
RE/MAX Excel Realty Ltd.
64 Heather Street
Barrie, Ontario
Top 5 Reasons You Will Love This Home: 1) Stunningly renovated from top-to-bottom with high-end finishes, creating a stylish and move-in-ready home 2) Private backyard retreat featuring lush landscaping and a sparkling pool, perfect for relaxing or entertaining under the open sky 3) Located in a lovely, mature neighbourhood within walking distance to top restaurants, shopping, a recreation centre, and Georgian Mall, plus quick access to Highway 400 for effortless commuting 4) Beautifully designed with custom built-in closets and ample storage, keeping every space organized and clutter-free 5) Tucked away in a peaceful, family-friendly community with tree-lined streets and a welcoming atmosphere. 2,397 fin.sq.ft. Age 51. Visit our website for more detailed information. (id:59911)
Faris Team Real Estate
20 Bear Creek Drive
Barrie, Ontario
Exceptional Value in Southwest Barrie! This spacious and versatile family home offers over 3,000 sq ft of finished living space, ideally situated directly across from W.C. Little Public School, park, and just a short walk to Bear Creek Secondary. Curb appeal is on full display with unistone walkways, landscaped gardens, and no sidewalk, allowing for parking for four vehicles. Featuring 5 bedrooms and 4 bathrooms, this home is ideal for growing families or multi-generational living. The functional, open-concept main floor features bamboo and ceramic flooring throughout, multiple sitting and entertaining areas, accented with a refreshed kitchen, new counters, and sink, leading to your fully fenced backyard, including a large deck, gazebo, and a hot tub! All facing west to capture those beautiful sunsets, an ideal setting for relaxing or entertaining. The second floor is equipped with 4 healthy-sized bedrooms and 2 full washrooms, inclusive of a 4-piece ensuite off the primary bedroom featuring a soaker tub and a separate glass shower. The fully finished lower level offers in-law suite potential, complete with its own kitchen, bedroom, office, and a European-style bathroom/spa featuring a sauna! Peace of mind is offered through recent updates, including a newer roof (2018) and an updated furnace and A/C (2020). A fantastic opportunity in one of Barrie's most desirable family-friendly neighbourhoods! (id:59911)
Century 21 B.j. Roth Realty Ltd.
1 Princess Isabella Court
Vaughan, Ontario
Stunning Designer Home On A Premium Wide South Facing Corner Lot In The Most Sought-After Street Of Most Desirable Thornberry Woods In The Heart Of Patterson Prestigious Community. Hundreds of Thousands Spent On Upgrades. One Of the Kinds Commercially Gas Heated Garage With Separate Nest Smart Climate Control, Epoxy Floors, Custom Drain And Hot Water, Slat Walls & Build Ins, Wired For EV. Designer Modern Kitchen Features Integrated Liner Valances And High End B/I Bosh Appliances. All European Solid Wood And Veneer Custom Doors With Magnetic Handles. Solid Wood Baseboards. Engineered Hardwood Throughout Including Basement. Every Bedroom Has Its Own Ensuite Or Semi-Ensuite All Washrooms Finished With Porcelain And High End Vanities. Primary Retreat Spa-Like Ensuite With Shower Jets. 2ND Floor Glass Enclosed Office. All Closets With Custom Closet Organizers. Finished Basement With Finnish Sauna, Relaxing Cedar Room With Heated Floors and Very Large Spa Like Washroom. Large Rec/Playroom Equipped With Powerful Napoleon Liner Gas Fireplace. Custom Made Bar And B/I Surround System. Modern Fiber Glass Front Door And New Fiberglass With Tinted Windows Garage Doors. All House is Equipped With Smart Switches And Controls. Extensive Landscaping Front And Back. Beautiful Private Backyard With Hot Tub. Premium Quality Metal Roof With 50 Years Warranty. Sprinkle System. Prime location! Minutes to Top-Rated Schools, Shopping, Golf Courses, Cafes, And Dining Options! GO Station & Hwy 407 Nearby For Easy Commuting. Over 4,300 sqf Of Luxury Living Space!! (id:59911)
Royal LePage Your Community Realty
87 Truax Crescent
Essa, Ontario
Top 5 Reasons You Will Love This Home: 1) Immaculate and spacious, 2-storey home offering six bedrooms and four bathrooms, ideally positioned on a premium ravine lot in the heart of a family-friendly Angus neighbourhood 2) The main level welcomes you with gleaming hardwood floors and a striking grand staircase, complemented by oversized windows that fill the home with natural light, a formal dining/living area, a generous eat-in kitchen with an expansive pantry, a cozy family room, main level laundry, a powder room, and convenient inside access from the garage 3) Upstairs continues the elegant feel with rich hardwood flooring and four large bedrooms, including a luxurious primary suite featuring a full ensuite and a roomy walk-in closet 4) The fully finished basement adds excellent versatility with two more bedrooms, a comfortable family room with a bar and fridge, plus a bonus room, ideal for a playroom, hobby space, or home gym 5) Outside, enjoy the privacy of no rear neighbours, a fully fenced yard, a wooden deck for outdoor dining or relaxing, a built-in irrigation system, and parking for four vehicles. 2,394 above grade sq.ft. plus a finished basement. Visit our website for more detailed information. (id:59911)
Faris Team Real Estate
12-13 - 140 Bradwick Drive
Vaughan, Ontario
Immediate access to Highway 7 & 407 at Dufferin Street interchange, Within close proximity to many local amenities. Ample parking. (id:59911)
Vanguard Realty Brokerage Corp.
4112 - 1000 Portage Parkway
Vaughan, Ontario
Welcome To This Modern, One Bedroom Condo With Panoramic View In The Heart Of Vaughan Metropolitan Centre. Unit Featuring Stunning 9' Flat Ceilings and Expansive Wall-to-Wall Windows With High End Finishes . Modern Open Concept With No Wasted Space. Kitchen W/Quartz Countertops, Built-In Appliances. Wide Plank Laminate Flooring Throughout. The Bedroom Is With Big Windows And Double Closet . Walkout To Large Balcony ( 105 Sq ft ) With Unobstructed View. Lobby Furnished By Hermes. The State Of The Art Condo Amenities Including : Include 24-Hr Concierge Service, Expansive 2-level Gym Complete With an Indoor Running Track, Cardio Zone Squash Court, Basketball Court, Rooftop Pool, Yoga Studios, and Meeting Rooms. Steps To Vaughan Subway & VMC Bus Station. Minutes To Hwy 7, 407, 400, York University, Vaughan Mills, Costco, Ikea & More. Walking Distance To YMCA, City Of Vaughan Library, KPMG, PWC, TD Bank, BMO, RBC, Scotia Bank. Don't Miss Out! (id:59911)
Right At Home Realty
1103 - 9000 Jane Street Street
Vaughan, Ontario
Spacious Charisma East Tower 622 Sq Ft 1 Bedroom, 1 Den, 1 Bathroom Unit. 9 Ceiling And Laminated Flooring Throughout. Large Double Closet At Foyer. Floor To Ceiling Windows. Living Area Walks Out To A 57 SqFt Balcony. Functional Layout. Good Size Den Can Be Used As Home Office. Kitchen W/ Beautiful Lighting, Centre Island, Quartz Countertop And High-End Full Size S/S Appliances. Large Bedroom With Floor To Ceiling Windows And Double Closet. Premium Size Storage Locker. Superb Building Amenities Include Outdoor Pool, Party Room, Rooftop Terrace, Gym, Games Room, Yoga Studio, Theatre Room, Pet Grooming Lounge And Bocce Courts. Located At Jane Street And Rutherford Road, Close to Canadas Wonderland, Mackenzie Health Hospital, Bus/Taxi Terminal, 404/407 and VMC Subway. Steps To Vaughan Mills Mall, Restaurants, Entertainment, Grocery And More! (id:59911)
Homelife Landmark Realty Inc.
3111 - 1000 Portage Parkway
Vaughan, Ontario
Welcome To Tc4! A Luxury Building With Beautiful Finishes And Unique Character. This Corner Unit Comes With Unobstructed Views, Floor To Ceiling Windows, Lots Of Natural Light, Substantial Kitchen Cabinets Great For Storage, And A Large Balcony. Close To Transit, Vaughan Mills Mall, Highway 400, And Lots Of Restaurants. (id:59911)
On The Block
303 Lake Drive East Drive
Georgina, Ontario
Stunning Fully Furnished Two Story Lake Home With Incredible Sunrise and Sunset Views. Enjoy The Summer with Lake Access to Boating, Swimming, Fishing , Parks And Public Beaches. Enjoy Walks Around The Lake, For Winter Fans There Is Skiing and Ice Fishing. Conveniently located 10 Minutes From Hwy 404. The Home Features Vaulted Ceilings, Fireplace, Shared Access To Private Dock. Custom Kitchen With A Large Quarts Island, Large Pantry. Main Level Primary Bedroom With Walk out To The Deck, 2nd Bed Room Has 2 King Size Beds And Large Walk-in Closet, 3rd Bedroom With King Size Bed , Large Window Overlooks the Lake. 3 Outdoor Parking Spots. (id:59911)
RE/MAX Hallmark York Group Realty Ltd.
175 Stark Crescent
Vaughan, Ontario
Welcome to 175 Stark Cres. Dare to compare! Step into this stunning 4-bedroom, 4-bathroom home that blends comfort, style, and functionality. Crown Moulding and Pot lights throughout. With a fully finished basement perfect for entertaining whether its game night, movie night, or hosting guests you'll have all the space you need to create lasting memories. The beautifully landscaped backyard is a true retreat, featuring a built-in gas line for your BBQ, elegant interlocking stonework, a spacious shed for extra storage, and meticulously placed trees that offer both shade and serenity. This is a home designed for both everyday living and unforgettable gatherings. This home offers a perfect blend of suburban tranquility and urban convenience, making it an ideal choice for homeowners. Located in a prime area, the home enjoys seamless access to major highways and in close proximity to an abundant of neighbourhood amenities. This neighbourhood is especially appealing for families. It offers access to many well-regarded public and private schools, ensuring strong educational options. Community centres, sports fields, and recreational facilities support a vibrant, family-friendly environment where children can grow, play, and thrive. 175 Stark Crescent is not just a house its an opportunity to become part of a safe, dynamic, and thriving neighbourhood. (id:59911)
RE/MAX Ultimate Realty Inc.
393 Coachwhip Trail
Newmarket, Ontario
Charming 4-Bedroom Home in Prime Newmarket Location - Steps to Yonge Street! This spacious 4-bedroom, 5-bathroom home is perfectly located just off Yonge Street, putting you within walking distance of Upper Canada Mall, grocery stores, restaurants, parks, and transit. Inside, this home offers a bright and welcoming layout with plenty of room for the whole family. Main floor features comfortable living and dining spaces, large sized laundry and mudroom area with direct access to garage while the four generous sized bedrooms upstairs each come with access to their own and shared baths. The finished walk out basement provides even more space, ideal for a rec room, home office, or guest suite. Outside, enjoy a private backyard great for BBQs, gardening, or simply unwinding after a long day. With a fantastic location and a functional layout, this home is ready for you to move in and make it yours. (id:59911)
Sutton Group-Admiral Realty Inc.
65 New Yorkton Avenue
Markham, Ontario
*Overlooking Park* Premium Executive Town Home In Angus Glen By "Kylemore Communities". Designer Features Include: Upgraded Modern Kitchen With Wolf Commercial Grade Stove, Sub-Zero Fridge,Hardwood Floors On Ground & 2nd Floors And Hardwood Stairs With Iron Pickets Throughout. Upgraded Features Including Built In Entertainment Unit in Family Rm, Built in Working Station and Book Shelf on 3rd Flr,Extended Kitchen Cabinet on 2nd Level, 10' Ft Ceilings On 2nd Level & 9' Ft On 3rd Floor, Pot Lights Thru Out, Electrical Fireplace, Window Coverings. Located In A Safe Family Oriented Neighbourhood, Short Distance From Historic Main St Unionville Area. Top Ranking Schools Boundary Incl Pierre Elliot Trudeau H.S. & Unionville Montessori College. POTL Fee $187.47 Includes All Landscaping, Snow Removal, & Garbage Collection. (id:59911)
RE/MAX Crossroads Realty Inc.
3608 - 225 Commerce Street
Vaughan, Ontario
Welcome to this Bright and Spacious 1+DEN Unit with 2 FULL BATH + 1 LOKER in Festival Condos. DEN CAN BE 2nd Room. Vaughan's Most Exciting New Community! Offering 596 sq. ft. of well-designed living space, this modern unit features a generous den that can easily function as a second bedroom or home office. Enjoy high ceilings, floor-to-ceiling windows, and west-facing exposure that fills the space with natural light. The sleek, open-concept kitchen includes quartz countertops and built-in Euro-style appliances. Bonus: a rare included locker offers valuable extra storage! Located in the vibrant Vaughan Metropolitan Centre just steps to the subway, Hwy 400/407/7, and top destinations like IKEA, Costco, Cineplex, York University, and Vaughan Mills. A perfect blend of comfort, style, and convenience! (id:59911)
Home Standards Brickstone Realty
704a - 30 Upper Mall Way
Vaughan, Ontario
WELCOME to this pristine 1+1 Bedroom & 2 bathroom suite. Located in the newly built Promenade Park Towers, this unit boasts a contemporary open layout with upscale features. Enjoy the convenience of being just steps from Promenade Mall, top grocery stores, dining options, and transit. Quick and easy access to Highways 7, 407, 400, and 404. Building perks include a 24-hour concierge, state-of-the-art fitness centre, golf simulator, elegant party room, study lounge, soon to be connected to the mall with tons of anchor tenants and so much more! (id:59911)
Sutton Group-Admiral Realty Inc.
2280 Highway 6
Flamborough, Ontario
This charming backsplit sits on a spacious 3.13-acre lot with two driveways and easy access to Hwy 401, ideal for commuters or anyone wanting a bit more space without losing convenience. The home features 3 bedrooms and 3 bathrooms, offering plenty of room for families or guests. The main living area has a vaulted ceiling with exposed wood beams and a wood-burning fireplace, giving it a warm and welcoming feel. The lower level has large windows that let in tons of natural light, plus a walkout to the backyard with beautiful forest views. It’s a great space for a rec room, home office, or extra living area. The attached garage is oversized with 9-foot doors and inside entry, perfect for storing your vehicles, tools, or outdoor gear. Outside, you’ll find a gazebo for enjoying summer days. If you're looking for a home with privacy, space, and easy highway access, this home is for you. (id:59911)
RE/MAX Escarpment Realty Inc.
57 Tristan Crescent
Woolwich, Ontario
What do families look for when searching for their forever home? A quiet corner lot on a family-friendly street, check. A vibrant neighbourhood filled with kids and just steps to a soon-to-be-built school, absolutely. A professionally designed and updated home - without a doubt. Well then, welcome to the home everyone has been waiting for. Not a single expense was spared in creating this one-of-a-kind property. As you approach, a stunning barnwood beam entrance welcomes you to the grand two-storey foyer. Stepping inside, you'll instantly be captivated by the thoughtful details from the oversized windows that flood the home with natural light, to the stylish kitchen featuring a trendy backsplash, large pantry, and oversized island perfect for gatherings. The main living area offers a cozy yet modern vibe with custom floating shelves and a statement fireplace that anchors the space beautifully. Upstairs, a separate loft offers an ideal bonus living area, along with two spacious bedrooms and a truly luxurious primary retreat. The primary suite features a large walk-in closet, a spa-like four-piece ensuite, and expansive windows overlooking peaceful open fields. Just when you think it can't get any better, head downstairs. The fully permitted and newly renovated basement is a showstopper. From the sleek dry bar to the floating TV shelf and the heated bathroom floors, every detail was meticulously planned and executed. The basement bedroom is currently used as a home gym but offers versatility to suit your needs. This home blends thoughtful design, modern finishes, and family functionality in a way that truly sets it apart. Located in the growing community of Breslau, you'll enjoy the best of both worlds a small-town feel with quick access to Kitchener, Waterloo, Guelph, and the Region of Waterloo International Airport. It's a place where neighbours know each other, kids ride their bikes down quiet streets, and families put down roots. (id:59911)
Coldwell Banker Neumann Real Estate
18030 Georgian Bay Shr
Georgian Bay, Ontario
Welcome to this beautiful 1.35 acre Palisade Bay cottage compound, framed by windswept pines and majestic Canadian Shield cliffs with 259' of shoreline for lots of privacy. Children can play and swim at the sandy beach and there is deep water off the dock, perfect for swimming with ample mooring spaces for boats and water toys. Inside, you'll find a beautiful screened Muskoka Room for enjoying the peaceful tranquility of the bay and panoramic Palisade cliff views as the hummingbirds visit the feeders. The main cottage is bright, spacious and well-maintained, with vaulted pine ceilings, maple floors, 2 bedrooms, a bathroom and laundry/utility room. There is a large dining area that can easily seat 10 for those fun family gatherings. The kitchen has lots of cupboard space with stainless steel stove and fridge. Enjoy a roaring fire by the beautiful stone fireplace in the living room for those chilly spring and fall nights. Right next door is a spacious 2-bedroom, 1-bathroom bunkie for guests with 3 sliding doors to enjoy the stunning views. Filtration/ UV water system provides excellent drinking water and septic system was replaced in 2017. Behind the cottage is a tool shed for storing lawn mower and generator.The expansive upper and lower decks are perfect for entertaining, while the hot tub will melt your worries away. For those who love the outdoors, there are miles of hiking trails that start right from the backyard. Excellent salmon and lake trout fishing is nearby or catch pike and bass right off the dock. McCrae Lake Wilderness area is just a short paddle away, offering excellent swimming, canoeing, and kayaking. All this is waiting for you with a picturesque twenty-minute boat ride from Honey Harbour. Quick closing is available and it comes complete with all appliances and most of the furnishings and supplies needed to move right in. (id:59911)
RE/MAX By The Bay Brokerage
19 Walker Way
South Bruce Peninsula, Ontario
Phenomenal display of modern home comfort. Open the door to a lifestyle like no other - you won't believe your eyes! You will be astounded by the appeal of this exceptional executive property, recently built in 2021. Enjoy privacy, peace, and quiet on this estate-sized lot, tucked away on a low-traffic street in an upscale neighbourhood among other beautiful homes. A standout contemporary property accented by premium Shouldice stone. Located just 15 minutes north of Saugeen Shores up the scenic Southampton Parkway, 1km from Lake Huron and Canadas #1 rated fresh water beach! This one has it all. Showcasing a grand foyer leading to a remarkable AYA Kitchen featuring an oversized quartz island and bar seating for 6, jaw-dropping vaulted ceilings and views of the surrounding natural landscape from a soaring wall of windows, and an impressive 4-panel sliding glass door. A brilliant open concept plan, with beautiful engineered hardwood flooring, shows off the splendour of this home from all angles. Enjoy easy living with a main level master bedroom and full ensuite washroom, including a 6ft tiled shower, step-in closets, and a separate main floor laundry room. The main level office space is large and versatile. Fantastic layout with great flow and direct access from the garage. Come home to a recently poured concrete driveway by Great Lakes Concrete! This beautiful modern home offers both aesthetic appeal and the impressive energy efficiency, soundproofing, fire resistance, and durability that come with ICF construction. High-speed fibre optic internet available! Come and see it for yourself - you will be glad you did! (id:59911)
RE/MAX Land Exchange Ltd.
1 Brill's Island
Nipissing, Ontario
Resting just off the South-Eastern shores of Lake Nipissing, in the Nipissing Beach area sits this stunning property known as Brills Island. Sitting at just over 17ac, there is plenty of space to roam the historic paths. From the southern cove, harbouring a 200ft natural sand beach, to the exposed Canadian Shield on Sunset point and through to the centre of the island where there sits a 1150sq.ft main cottage and a 450sq.ft bunkie with attached shop, this island retreat has plenty of room to find your inner peace. The focal point of the main cottage is the large common / living room with vaulted ceilings and centred by a wood burning fireplace. The dining room sits just off the kitchen, flanked by the 2 main floor bedrooms and "ladder access" to the 3rd, loft bedroom. Oversized windows in all the principal rooms bring plenty of natural light into the cottage. Even though there is a rustic comfort running throughout the entirety of the cottage, there are signs that this property has been well managed over the years - a quality steel roof, the full septic system, well constructed gazebo and comfortable deck space to name a few. The secondary building houses the maintenance shop as well as a main floor bedroom and a relaxing lounge area on the 2nd floor for extended family or guests. Throughout the property there are other out-buildings including a beachfront sauna, dock shed and 2 out houses. Lake Nipissing is well known for amazing fishing and extended boating. Low taxes due to a designation as a Managed Forest by the Ministry of the Environment. Accessing this boat access property is by way of your own deeded landing area, located just a stone's throw from the island. Located 30 minutes from North Bay & 3 hours from the north end of Toronto, Brills Island is really something to be seen to be appreciated - for the history that lies there, what it is now and what it could be to your family. (id:59911)
Sotheby's International Realty Canada
1035 Dorcas Bay Road
Northern Bruce Peninsula, Ontario
Imagine the Possibilities on This Tranquil 1.8-Acre Retreat! Bring your vision and start bringing your dream to life on this treed property. With a circular driveway already in place, this spacious parcel offers a head start for your future plans. Located on a paved, year-round maintained road with hydro available at the lot line - convenience meets natural beauty! Surrounded by mature cedar trees, you can enjoy the peaceful sounds of nature and even hear the gentle waves of Lake Huron nearby. Just a short walk away, you'll find a communal boat launch and public water access, perfect for enjoying lake life and watching breathtaking sunsets. Located minutes from Singing Sands Beach, Bruce Peninsula National Park, and countless hiking trails...outdoor adventure awaits! Explore the famous Grotto or spend a day in the charming village of Tobermory, filled with shops, dining, and amenities.Whether you're looking to build a year-round home or a weekend getaway, this is your opportunity to begin your Bruce Peninsula adventure. Are you ready? (id:59911)
RE/MAX Grey Bruce Realty Inc.
202 - 67 Richmond Street
Richmond Hill, Ontario
Beautiful, bright corner unit condo located in a prime area of the city. Renovated kitchen and bath and freshly painted, this spacious unit is perfect. Close to transit, shopping,schools, places of worship, entertainment and highways. And a short walk to Mill Pond. 2 large bedrooms, stainless steel appliances, granite counters and more make this unit extremely desirable. Don't let this one pass you by. (id:59911)
Homelife/romano Realty Ltd.
1216 Lake Lorraine Road
Highlands East, Ontario
The perfect starter cottage for someone looking to get in to the waterfront market! This cute 2 bedroom fully winterized cottage sits right along the waters edge of Lorraine (Tory) Lake. You'll appreciate the beautiful southern views and all day soon as you enjoy swimming, boating, fishing and water sports on this clean, deep spring fed lake. The gradual, hard sand shoreline is great for all ages and is just steps from the cottage. Inside you'll find a large living room, eat-in kitchen and two generous sized bedrooms. The woodstove is great for chilly nights but the heat pumps will also keep you warm in the winter and cool in the summer. Whether you're outside by the firepit pit roasting marshmallows, sitting on the deck enjoying the view or inside watching late night movies, this is a perfect year round playground for your family! Many upgrades/additions have been completed over the last few years including spray foam insulation, heated water line, submersible pump, on-demand tankless hot water, septic pump and multiple heat pumps. A great affordable waterfront property!! (id:59911)
Royal LePage Lakes Of Haliburton
235132 Concesssion 2 Wgr
West Grey, Ontario
Discover the epitome of rural living on this sprawling 52+ acre farm nestled between Durham & Dornoch. A meticulously renovated family home awaits, surrounded by natural beauty & thoughtfully upgraded features that redefine comfort & style. Exterior renovations include a new front addition & back deck, new steel siding, steel roof & eavestroughing, & new doors & windows. Inside, the transformation continues with a new owned hot water tank & new plumbing & wiring. The brilliant new addition unveils a grand foyer and the open concept kitchen is a masterpiece of design, featuring stainless steel appliances that perfectly complement the pristine quartz countertops & generously-sized island. The primary bedroom is a sanctuary of luxury, complete with an ensuite 4-piece bathroom that embodies relaxation. A walk-out to the deck creates a seamless connection with the outdoors. The practicality of a linen closet & the elegance of high-end light fixtures with fans are further testaments to the thoughtful design.The walk-out basement, with 80% of the space already finished, eagerly awaits your personal touch. Stay comfortable year-round with heat and AC pumps installed on both levels. Power is no concern, with a 200 amp panel & an additional sub-panel in the basement.The 52+ acre lot features approx 25 workable acres & approx 6 acres of mature cedar forest. Plus, enjoy beautiful trails, Mountain Creek meandering through the property & a 20x20 eco pond.The farm's outbuildings are a testament to its functionality. A well-equipped shop with a concrete floor and hydro, an RV pad and an RV outlet in the workshop caters to practical needs. A silo, small animal outbuilding with hydro & separate pens, barn with hydro, drive shed, & garden shed are perfect for hobby farmers. Your dreams of a harmonious rural existence start here - schedule a showing today! (id:59911)
Century 21 In-Studio Realty Inc.

