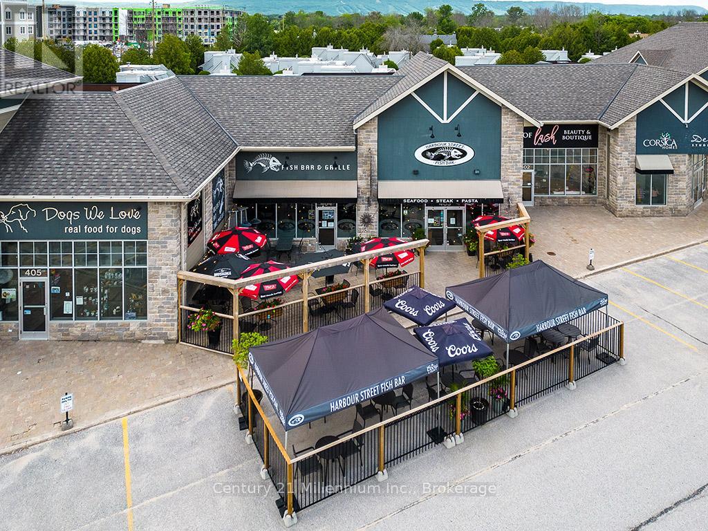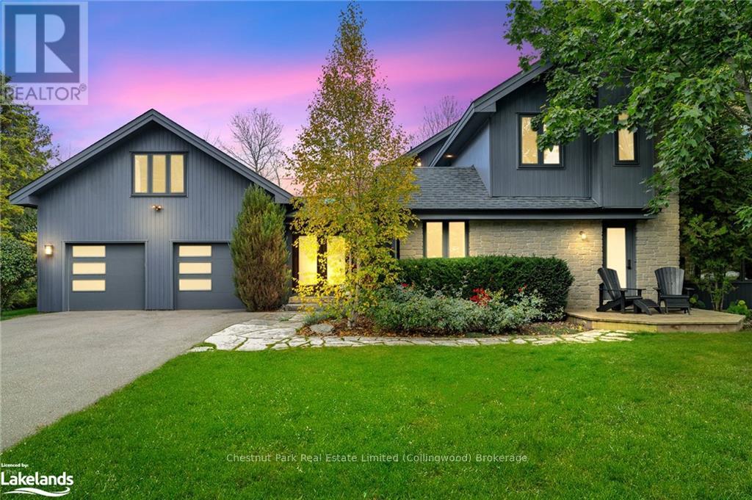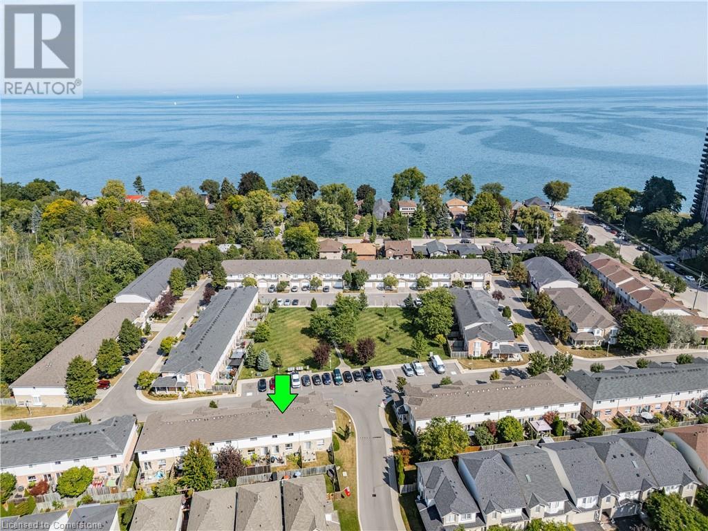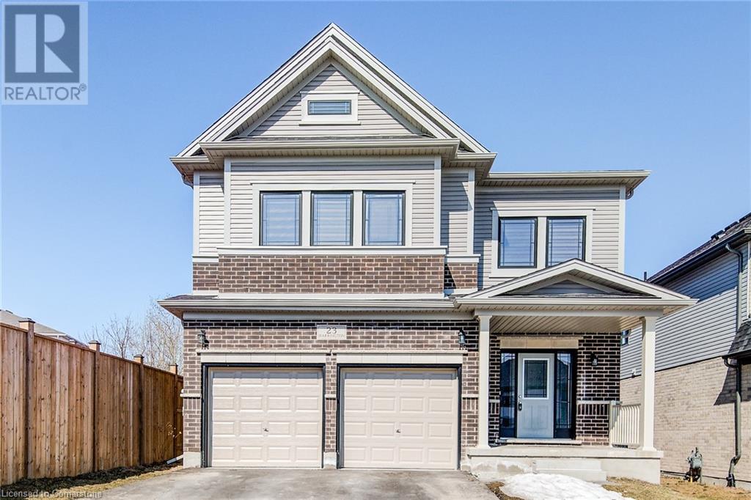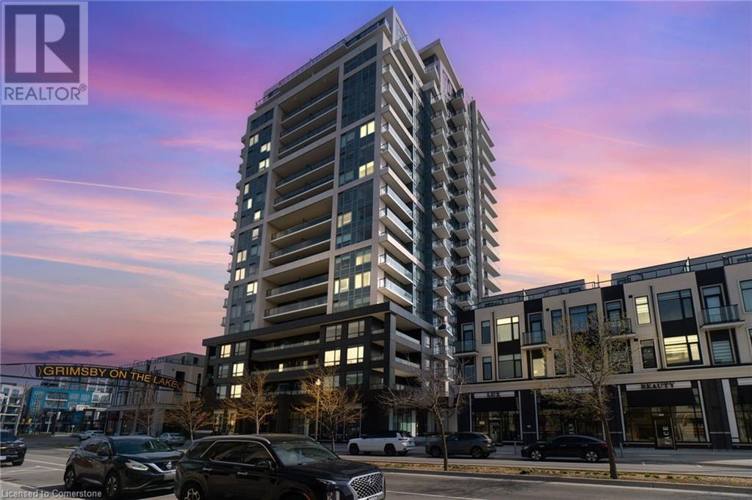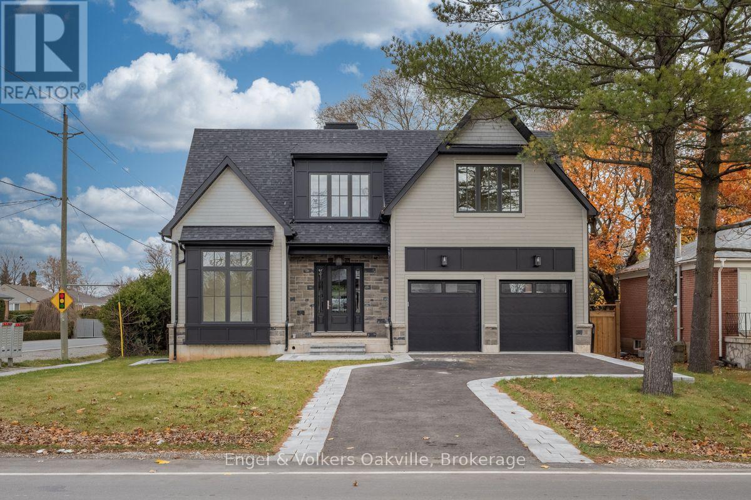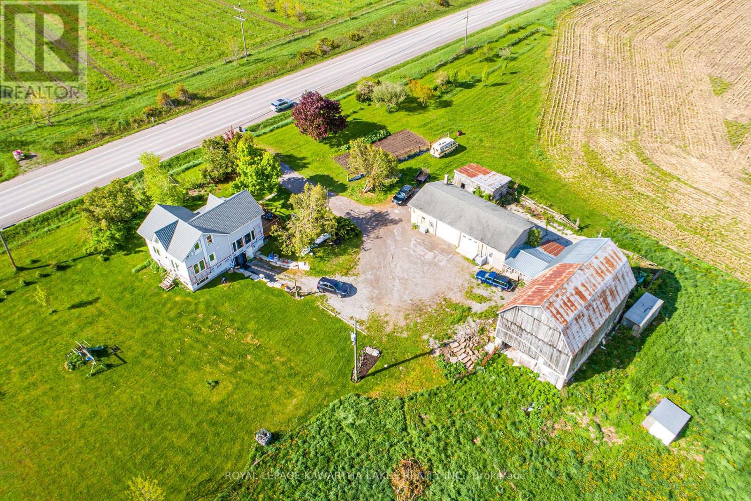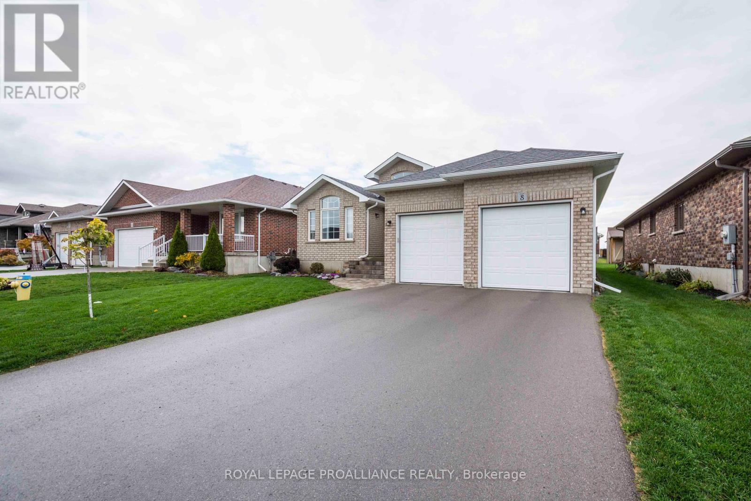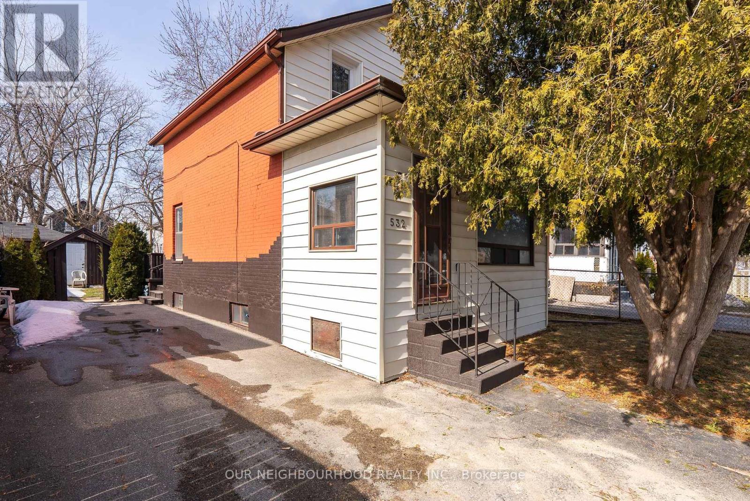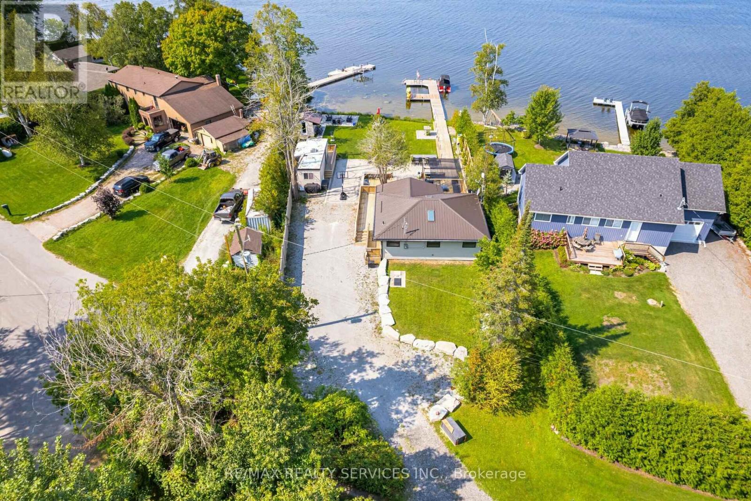403 & 404 - 10 Keith Avenue
Collingwood, Ontario
Welcome to Harbour Street Fish Bar a thriving, turn-key restaurant and bar now available for sale. This well-established business is ready for its next owner to carry on the legacy and make their mark in one of Collingwood's most dynamic west-end locations. Surrounded by vibrant residential neighborhoods and popular attractions, Harbour Street Fish Bar is a local staple known for its standout menu and unmatched live music scene. Ask any local where to go dancing in town, and you'll hear Harbour Street Fish Bar time and time again. With indoor seating for over 100 guests and an additional 55 seats on the patio, there's plenty of space to welcome loyal regulars and curious newcomers alike. The fully equipped kitchen and bar are ready for a smooth transition to new ownership. Rare opportunity to take the rein of a beloved local hotspot in the heart of Collingwood's vibrant business scene. (id:59911)
Century 21 Millennium Inc.
11 Woodview Drive
Clearview, Ontario
This stunning 4-bedroom 4 bathroom home, with an additional bonus room above the garage including 3 pc main floor bathroom, offers 3162 sq. ft. of beautifully finished living space in the desirable Collingwoodlands neighbourhood. Just minutes from Osler Bluff Ski Club, Oslerbrook Golf and Country Club and a quick drive to Blue Mountain Village shops and restaurants, this property provides the perfect location for those who love four-season activities. The bonus room above the garage, complete with a kitchenette, offers ideal overflow accommodation for kids, friends, cozy movie room or potential in-law suite. Situated on a private oversized half-acre lot, the property boasts an inground saltwater pool and separate hot tub on the back deck, surrounded by mature trees that create a serene, secluded atmosphere. The large back deck, perfect for BBQs and entertaining, extends off the family room and kitchen, offering plenty of outdoor living space. Inside, the open floor plan is both functional and inviting, with the dining room and great room featuring a vaulted ceiling with a stunning wood-burning fireplace as the focal point. The extensive upgrades over the years have transformed both the interior and exterior of the home, with large windows flooding the space with natural light, making you feel connected to the outdoors even when you're inside. A double car garage and ample parking for six cars in the driveway add to the convenience of this family-friendly retreat. This home is perfect for large families and visiting guests, providing a private and peaceful oasis just five minutes from the shops, restaurants, and charm of downtown Collingwood. Enjoy the many directions you can go road biking from this home through the Beaver Valley and neighboring countryside. Don't miss this rare opportunity to own a beautifully upgraded home in a prime location. (id:59911)
Chestnut Park Real Estate
485 Green Road Unit# 39
Stoney Creek, Ontario
Welcome home to 485 Green Road, unit #39 in beautiful Stoney Creek Ontario. Located just steps from the shores of Lake Ontario, and less than five minutes from the newly built Jennie Florence Parker Sports Complex, this quiet family friendly complex is waiting for you. Inside this conventional two storey townhome you'll find the main floor flooded with natural light. Upstairs offers 3 bedrooms, downstairs is fully finished, and with a total of two bathrooms, what else does one need. Come see what all the fuss is about, you will not be disappointed. (id:59911)
RE/MAX Escarpment Realty Inc.
23 Harrington Road
Guelph, Ontario
Welcome to 23 Harrington Rd, Guelph for Lease with an option- Rent to Own. This stunning detached home, the impressive Hail model by Fusion Homes, is nestled in the quiet, family-friendly neighborhood of Grange Hill, East Guelph. Built just under two years ago, this nearly-new residence offers 2,980 sqft of luxurious living space, with $70K invested in premium upgrades directly from the builder. Fusion Homes is renowned for its unwavering commitment to quality and customer satisfaction, and this home is a true testament to their craftsmanship. The striking brick exterior and high-end finishes set the tone for an elegant, sophisticated lifestyle. 7 Key Features: 1. 4 Bedrooms, 2.5 Bathrooms: A spacious and thoughtfully designed layout perfect for family living. 2. 9-Foot Ceilings on All Floors: From the basement to the top floor, enjoy an open, airy feel. 3. Gourmet Kitchen: A chef’s dream, featuring quartz countertops, upgraded cabinets, top-of-the-line stainless steel appliances, and a large island with a breakfast bar. 4. Open-Concept Layout: Ideal for entertaining, the main floor includes a large living room, separate dining area, breakfast nook, and a den/office space for added versatility. 5. Primary Suite Retreat: A massive bedroom with abundant natural light, a 5-piece ensuite including a luxurious soaker tub, and a spacious walk-in closet. 6. Upgraded Finishes: Hardwood floors, granite kitchen countertops, and luxurious fixtures throughout the home. 7. Bright Basement: Equipped with lookout windows, offering additional potential for finished living space. Located within walking distance to a nearby plaza, Best School, this property is ideal for families seeking comfort, style, and convenience. This home truly must be seen to be appreciated—schedule your private showing today! (id:59911)
RE/MAX Real Estate Centre Inc.
16 Empress Avenue
Hamilton, Ontario
Location, location, location. Doll house with nothing to do but move in and relax. Easy care ceramic flooring throughout main level makes cleanup simple and quick. Finished basement is great as the man cave or teenager's retreat. Close to all amenities including easy highway & Linc access. Updates; roof (2022) furnace & C/A (2019) (id:59911)
Coldwell Banker Community Professionals
385 Winston Road Unit# 1902
Grimsby, Ontario
This Exclusive, Unique Corner Waterfront Penthouse is situated high on the 19th floor surrounded by breathtaking views of Lake Ontario and the Escarpment. This Suite features many quality upgrades including a bright open concept layout, Soaring 10-foot ceilings, and floor-to-ceiling windows throughout that fill the space with natural light, upgraded flooring and bathrooms, wireless remote blinds throughout. Escape to your private balcony from your Primary Bedroom. Open concept living area has access to a spacious Balcony with plenty of room for Entertaining. You will also enjoy the convenience of two owned parking spots which are next to each other close to the elevator. Fabulous Amenities include 24-hour concierge, a stunning Roof Top Patio with a BBQ area, Lounge, Party Room, Fitness Centre, Charging Stations (inside and out) and even a dog spa for your furry family members. Conveniently located near all amenities, charming shops, cafes and quaint restaurants. Located steps to The Shores, and just minutes to Conservation Areas, Marinas, Local Wineries, and much more. Easy Highway access. Luxurious Living awaits you in this Impressive Penthouse Suite. (id:59911)
RE/MAX Escarpment Realty Inc.
235 Lakewood Drive
Oakville, Ontario
Located in coveted West Harbour, come discover tranquility and elegance at 235 Lakewood Drive. Nestled on a generous .56-acre lot, embraced by majestic foliage in a private cul-de-sac, this residence epitomizes serene living mere steps from the lake. Crafted by renowned architect Gren Weis, the fusion of stone and wood siding spans over 6,200 square feet. Step into the foyer with its soaring cathedral ceilings, offering glimpses of the expansive living spaces beyond. Designed for seamless flow, this sophisticated layout effortlessly accommodates both grand and intimate gatherings. A bespoke oak staircase adorned with shimmering Schonbek chandeliers leads to the upper levels, where solid oak hardwood flooring graces much of the home. The living room boasts exquisite millwork, custom fireplace, and state-of-the-art entertainment amenities by Canadian Sound Ltd. The gourmet kitchen, recently reimagined, features top-tier appliances, quartz countertops, and abundant storage, with access to a sprawling composite, low maintenance deck. A stately maple wood-paneled study overlooks manicured gardens, providing a serene retreat. Five generous bedrooms, each with an ensuite and ample closets, offer luxurious comfort. The primary suite is a haven of indulgence, flaunting dual walk-in closets, spa-like ensuite with airy vaulted ceilings, skylights, and deluxe fixtures. The lower level is all about leisure and function, boasting a custom-painted wood-paneled rec room with lakeside vibes, alongside a gym, wine cellar, and top-notch utility room. Outside, the meticulously landscaped grounds offer a saltwater pool with waterfall, a spa, and outdoor entertainment system, perfect for alfresco movie nights. This home boasts a brand new roof with lifetime warranty! Stroll to lovely downtown Oakville, trendy Kerr Village, Tannery Park along the Lake & waterfront trails. Close proximity to highly esteemed schools. (id:59911)
Royal LePage Real Estate Services Ltd.
601 Maplehurst Avenue
Oakville, Ontario
This bespoke residence promises unparalleled luxury and meticulous craftsmanship. Boasting approximately 5,200 sq ft of living space, this custom home promises exceptional attention to detail and exquisite finishes. The inviting main level beckons with a generously sized primary bedroom, expansive windows that flood the space with natural light, and a chef's kitchen that fulfills your long-held culinary aspirations. Featuring 5 bedrooms and 6 bathrooms, this masterpiece graces one of the most prestigious streets in West Oakville, located near parks, shopping, highways and public transport as well as top-rated schools. Follow your dream, Home! (id:59911)
Engel & Volkers Oakville
35 Innisbrook Drive
Wasaga Beach, Ontario
Welcome Home To 35 Innisbrook Dr. Come See This Stunning 4 Bedroom & 2 Bathroom, All Brick Raised Bungalow! The Main Level Features An Open Concept Living Area With Hardwood Floors, Pot-Lights & Custom Window Coverings, A Gorgeous Kitchen With High End Cabinetry & Built-In Appliances & Dining Area, 2 Large Bedrooms & 4 Pcs Bath & Walkout To A Large Deck! Sun-Filled Lower Level That Does NOT Feel Like A Basement, Offers A Spacious Open Concept Rec. Area, 2 Large Bedrooms, A 3 Pcs Bath & Laundry Rm! Large Backyard Perfect To Entertain! Featuring A Heated Double Car Garage & A Large Paved Double Wide Driveway With A Curbed Interlocking Walkway! This Home Has Been Fully Renovated Inside With A Modern & Sleek Design Some Of The Updates Include Custom Window Coverings, Custom Kitchen, Hardwood Flooring, Porcelain Tile, Newer Carpeting & Doors In Basement and Portlights. Enjoy A Walk-Out To Your Fully Fenced Backyard With A Sprawling Deck & Privacy Wall With Plenty Of Trees. Lots Of Space To Enjoy The Outdoors! Close To Shops, Schools, Parks, Trails & Much More! **EXTRAS** Built-in Microwave, Dishwasher, Dryer, Garage Door Opener, Tankless Water Heater- Owned, Microwave, Range Hood, Refrigerator, Stove, Washer, Window Coverings (id:59911)
RE/MAX Realty Services Inc M
360 Charlotteville Road 7
Simcoe, Ontario
Welcome to 360 Charlotteville Rd 7 nestled on nearly 50 acres of picturesque countryside. This charming turn key bungalow offers a serene landscapes with modern amenities with ample space for both relaxation and recreation. The home has been Recently updated with luxury vinyl on the main level, new trim and updated bathroom sink and faucets. The whole home is protected with a Generac Generator that ensures uninterrupted power supply, providing peace of mind during any weather conditions. This Hobby Farm is ideal for horse enthusiasts and for those seeking country living with opportunities for gardening, livestock, or simply enjoying the expansive grounds and groomed trails. Another great feature is the Barn with a 24x30 heated portion and a 30x40 storage portion with cement floors. Let's not forget the parrot club workshop that is also heated via wood stove and one pc bathroom. The location is central to either Delhi or Simcoe and not far from the beach either. Don't miss out on this perfect opportunity to call this farm home. (id:59911)
Coldwell Banker Momentum Realty Brokerage (Port Rowan)
56 Falls Bay Road
Kawartha Lakes, Ontario
Experience lakeside living on beautiful Pigeon Lake with this stunning 1+2 bedroom, 2.5-bath waterfront home. The main floor boasts a bright and airy great room with cathedral ceilings, hardwood floors, with a floor to ceiling stone propane fireplace and a walkout to a covered rear deck spanning the rear of the home. The gorgeous custom kitchen features granite countertops, a large center island, soft close drawers and cabinets, and flows seamlessly into the bright dining room with stunning lake views. The spacious main floor primary bedroom includes a walk in closet with built ins and a 3 piece ensuite, while a 2-piece bath, main floor laundry, mudroom with walkout to the attached double garage add extra convenience. The fully finished lower level offers two additional bright bedrooms, both with walk in closets, plus a 3-piece bath, and a large rec room with another propane fireplace and walkout to the stamped concrete patio and yard. A den/playroom and utility/storage room complete the space. Enjoy the comfort of heated floors and 9ft ceilings throughout the entire home. Step outside to 105 feet of waterfront on the Trent-Severn Waterway. Relax on your private dock, wade into the soft-bottom shoreline, or make use of the boathouse. A perfect retreat for waterfront living. (id:59911)
Royal LePage Kawartha Lakes Realty Inc.
1096 Northline Road
Kawartha Lakes, Ontario
Established (33 years) and profitable Landscaping and Winter Maintenance business now being offered for purchase. Toronto area contracts in place for both winter and summer work. Lawn care and some snow removal equipment included. 2023 PNL can be reviewed with a signed NDA. Sale of Business Only, no real property being offered in this sale. Owner will assist in smooth transition period. (id:59911)
RE/MAX All-Stars Realty Inc.
719 Mountain Ash Road
Peterborough South, Ontario
Gorgeous all-brick raised bungalow in sought-after Southwest Peterborough, just minutes from Hwy 115 and Costco! Outside, enjoy a double-wide paved driveway, concrete path, and fully fenced backyard with a private hot tub. Inside, you'll find separate laundry on the main level with hookups ready in the basement, three bedrooms on the main floor, and a fully finished basement with two additional bedrooms. The home features and attached garage with interior access, plus recent updates including a 2022 roof and AC 2022 to go with the gas furnace for heating. Easy access to transit, shops, and tails, this home offers ultimate convenience at a great price! (id:59911)
Century 21 United Realty Inc.
17 Gilchrist Lane
Prince Edward County, Ontario
Fall in love with 17 Gilchrist Lane! Discover the magic of waterfront lifestyle along the breathtaking shores of the Bay of Quinte. Telegraph Narrows is appreciated for walleye, pike, bass, and a variety of panfish. Armourstone wall protects the gravel shoreline. Loved by one family since its construction just over 30 years ago, this 2000+ sq ft home has been recently refreshed to provide an updated canvas for its next owner. The open concept design highlights water views from each of the living spaces. Soaring ceilings in the great room are accented by wood beams, while the floor to ceiling windows bathe the space with natural light. A stone fireplace spans the full height of this room for a striking visual anchor. Enjoy all the comforts of home - the kitchen features solid stone countertops, a fantastic laundry / mud room, fully updated upstairs bathroom, forced air propane heat, and a heat pump for cooling. Enjoy ample space for friends and family with 4+1 bedrooms and 2 full baths, including a main floor bedroom and bathroom. The full, partially finished basement offers additional potential with above-grade windows and multiple areas that could provide additional living. The basement workshop is counted as the fifth bedroom as it could readily serve as such when the tools are removed. After a long day fishing, cycling, swimming, or exploring the local wineries, beaches and markets you will savour quiet evenings spend stargazing around the campfire.17 Gilchrist is beautifully refreshed and ready for you to enjoy this summer! Visit today, see the beauty yourself, fall in love, and you too can Call the County Home! (id:59911)
Keller Williams Energy Real Estate
1937 Glenarm Road
Kawartha Lakes, Ontario
Beautiful 97 +/- acre farm offers a mix of modern living and functional farmland. The renovated 2-Storey farmhouse features a welcoming foyer, a spacious living room, a dining room, and a kitchen with a centre island and quartz countertops. A cozy den with a walkout to the yard and a laundry room combined with a 2-piece bath complete the main floor. Upstairs you'll find the primary bedroom, two additional bedrooms, and a 5-piece bath. The walkout basement offers in-law suite potential, complete with a kitchen, two bedrooms, a 4-piece bath, and unfinished storage and utility rooms. The property includes 30 workable acres (25 tiled), a barn with water and hydro, and a large shop with half insulated with water and propane heat, other side cold storage. A fantastic opportunity for country living with farming potential. (id:59911)
Royal LePage Kawartha Lakes Realty Inc.
8 Crews Crescent
Quinte West, Ontario
One of the largest all brick bungalows on Trenton's preferred west side. Newer three bedroom two bath home is well over 1800 sq ft with features such as, large kitchen with island, cabinets to the ceiling with crown moulding and backsplash, tile floors in foyer, bathrooms and kitchen, ensuite bath with double sinks and walk in closet, hardwood floors, main floor laundry, cathedral ceiling in front bedroom and over sized window, covered deck overlooking extra deep fenced yard, double garage, plus lots more. Situated 10 mins or less to 401, great schools and parks, CFB Trenton, and lots of shopping. Watch the video and come see this big, beautiful home. (id:59911)
Royal LePage Proalliance Realty
41 Warren Avenue
Oshawa, Ontario
High visibility free standing commercial building in prime Oshawa location perfect for any business owner. Fabulous all brick building fronting on 2 streets and minutes to the Downtown core, the new Provincial Court House, the OC Mall and the 401. Thousands of vehicles pass Bond Street daily providing very high street exposure. Inviting open concept main floor, fully finished on all levels with 4 offices and additional space in the finished basement with accessible bathroom and chair lift provides endless opportunities. Fully paved rear and side lot provides in house parking. **EXTRAS** R1-C zoning provides many commercial uses - an incredible opportunity for any business owner looking for office or retail space with parking. (id:59911)
RE/MAX Jazz Inc.
92 Elgin Street
Clarington, Ontario
Welcome To 92A Elgin St In Bowmanville. This Legal Duplex Was Recently Built In 2021 & Is The Perfect Place To Rent. Offering 2 Bedrooms, 2 Bathrooms, Modern Finishes W/ Centre Island In The Kitchen & Quartz Counters, S/S Appliances, Pot Lights Throughout, Bright And Open Concept Layout & Tons Of Parking. (id:59911)
The Nook Realty Inc.
A - 28 Lookout Drive
Clarington, Ontario
Experience more then just a condo! Embrace a lifestyle by the water!! Walking distance to Lake Ontario and plenty of trails. This stunning 1 bedroom offers an open concept kitchen and living room with an island for entertaining! Enjoy the convenience of in-suite laundry and west-facing views where you can take in beautiful sunsets every evening. Minutes from Hwy 401!! (id:59911)
Our Neighbourhood Realty Inc.
41 Warren Avenue
Oshawa, Ontario
Location! Location! High visibility free standing commercial building in prime Oshawa location perfect for any business owner. Fabulous all brick building fronting on 2 streets and minutes to the Downtown core, the new Provincial Court House, the OC Mall and the 401. Thousands of vehicles pass Bond Street daily providing very high street exposure. Inviting open concept main floor, fully finished on all levels with 4 offices and additional space in the finished basement with accessible bathroom and chair lift provides endless opportunities. Fully paved rear and side lot provides rare on-site parking. **EXTRAS** R1-C zoning provides many office/commercial uses - an incredible opportunity for any business owner looking for office or retail space with parking. (id:59911)
RE/MAX Jazz Inc.
532 Front Street
Oshawa, Ontario
Opportunity awaits to get into the market with this perfect starter or investment property! Welcome to this charming 2-bedroom, 2-bathroom home, this property offers stylish finishes throughout, making it move-in ready. The cozy and inviting living space is filled with natural light, creating a warm and welcoming atmosphere. The well-appointed kitchen features great counter space and a functional layout, perfect for everyday living and entertaining. The two spacious bedrooms offer comfort and versatility, with two bathrooms for added convenience. The backyard is perfect for relaxing or hosting gatherings. Located in a desirable area close to schools, parks, shopping, and transit, this home is a fantastic investment in a growing community. (id:59911)
Our Neighbourhood Realty Inc.
101 - 421 Fairview Drive
Brantford, Ontario
Welcome to 421 Fairview Drive Unit 101 in Brantford. Located in the well-situated Sommerset Place condominium, this 1 bedroom, 1 bathroom main floor unit offers a fantastic opportunity for those looking to downsize, or get into the market. Enjoy the convenience of being just steps from major amenities, including shopping, restaurants, public transit, and easy highway access. Inside, youll find a functional layout featuring a generous open-concept living and dining area, a spacious kitchen with plenty of storage options, and a 3-piece bathroom. The bedroom offers comfortable space with natural light. This unit also includes one parking spot and a dedicated storage area. If location and accessibility are at the top of your list, this condo is worth a look. Bring your vision and make it your own! (id:59911)
Century 21 Heritage House Ltd
28 Eldonia Road
Kawartha Lakes, Ontario
Stunning four-season waterfront cottage oasis with over 100ft of waterfront on Canal Lake (Kawartha Lakes)!! Gorgeous, detached bungalow fully renovated with high-end finishes over the last 3 years and has Westerly sunsets. This property is an absolute must see featuring incredible outdoor living space, 2000 sqft of interlock surrounding deck with hottub, multiple entertaining areas and multiple seating areas including bar tables/stools and separate interlock fire pit patio. Just sit back and relax!!! There is also a large dock to park your boat and plenty of storage. We also have engineered drawings to build a 16ft x 25ft garage. Truly a gem with bright open-concept, spacious floor plan with plenty of natural light, high cathedral ceilings and walk-outs to deck. All this and just 1.5hrs from GTA and close to amenities. (id:59911)
RE/MAX Realty Services Inc.
29 Hillview Road N
St. Catharines, Ontario
Cute as a button and full of charm, this home is ready for you! Tucked away on a quiet street in St. Catharines, this home sits on a deep lot with no rear neighbours and backs onto a trail, which is perfect for walks or family bike rides. Just minutes to the GO Train, downtown shops and restaurants, parks, schools, and a short drive or bus trip to Brock University and Niagara College, the location is ideal for families, professionals, or students. Inside, you'll find a bright and open layout with a seamlessly connected living room and eat-in kitchen. Natural light pours in from the many windows while the LED potlights installed in 2021 create a warm and welcoming atmosphere. The kitchen offers plenty of counter space and cabinetry, making it a great space to cook and gather. Two bedrooms are conveniently located off the living area, and a spacious 4-piece bathroom sits just off the kitchen. Tenants will enjoy access to the full basement for storage and have exclusive use of the right side of the driveway, which can fit multiple vehicles. The backyard offers a large outdoor space to enjoy all year round! There's a new deck built in 2024, two picnic tables, and plenty of green space to make the most of your time outside. Whether you're a gardener, love eating outdoors, or simply want room to relax with pets, kids, or friends, this yard has it all. A sweet and functional space in a convenient location, 29 Hillview Road North is ready to welcome you home. (id:59911)
Royal LePage NRC Realty
