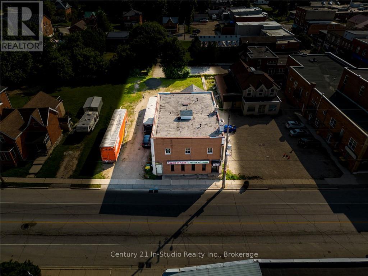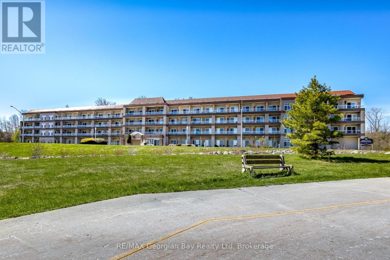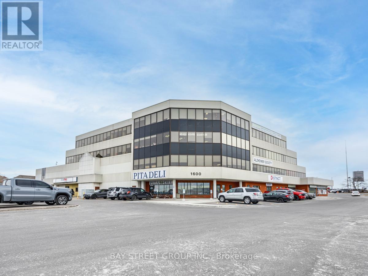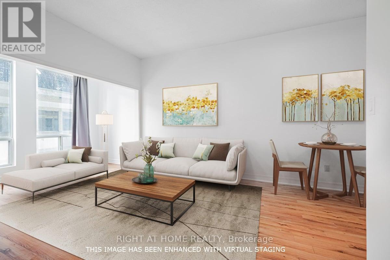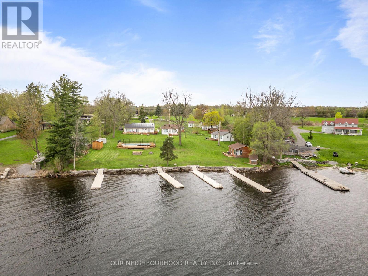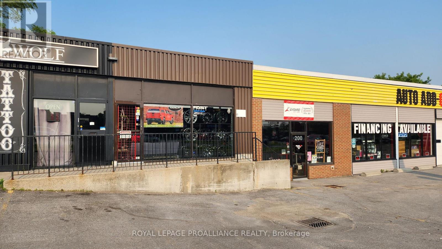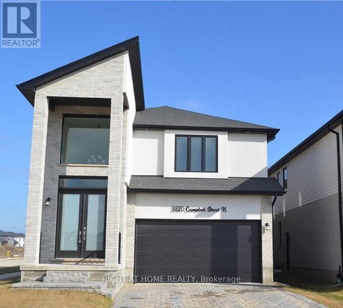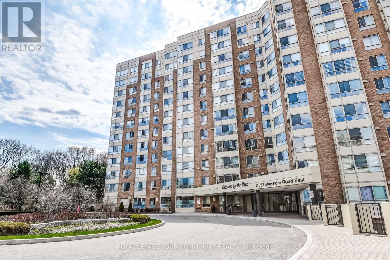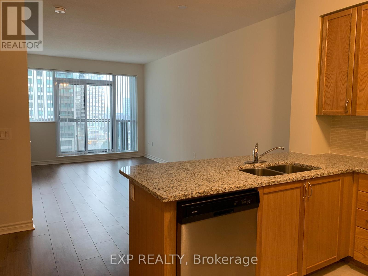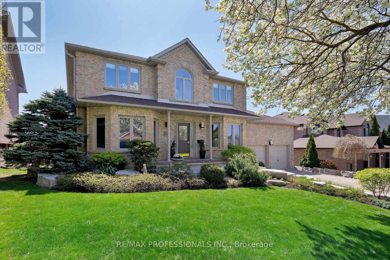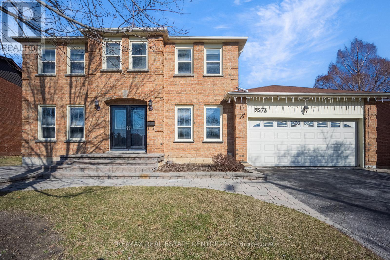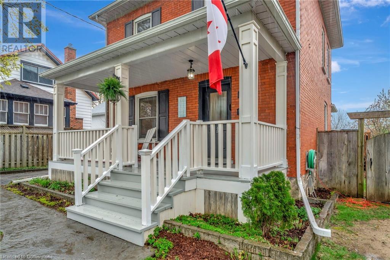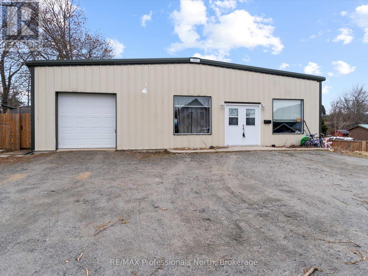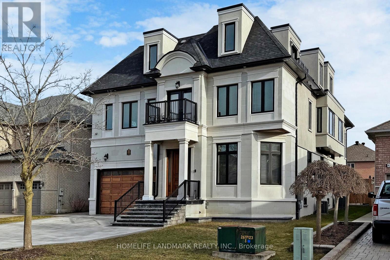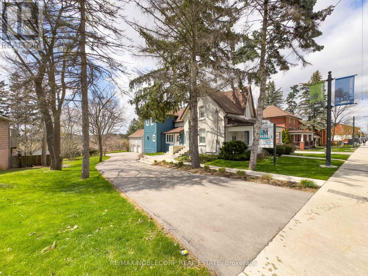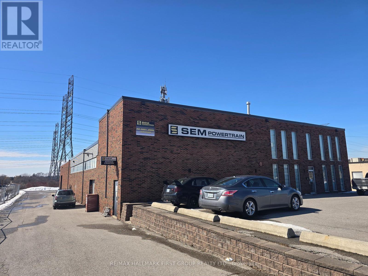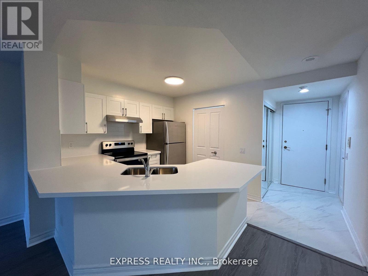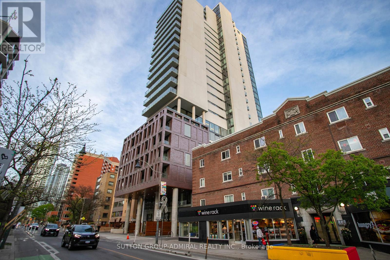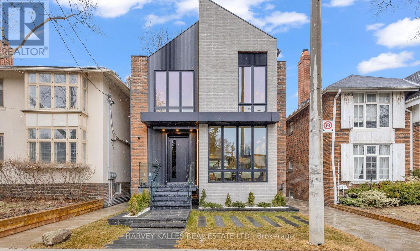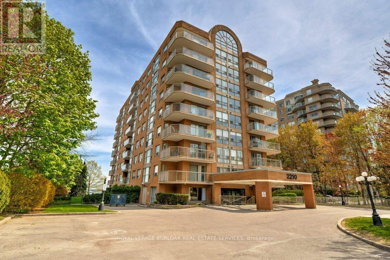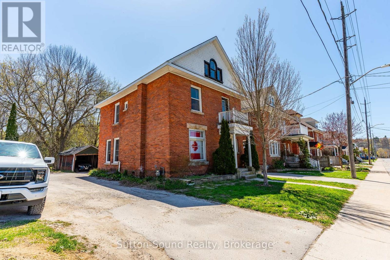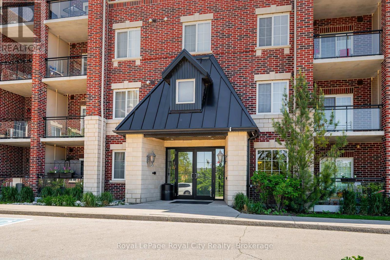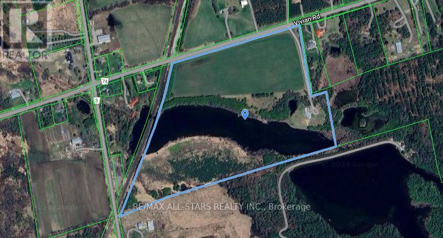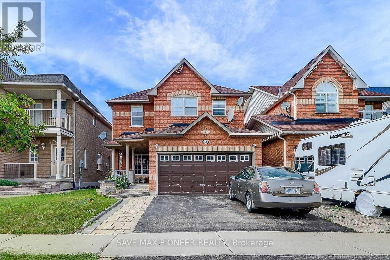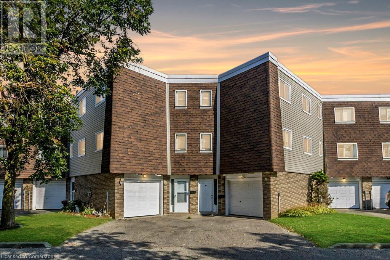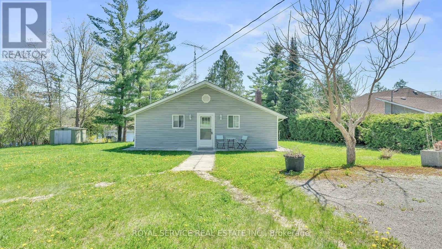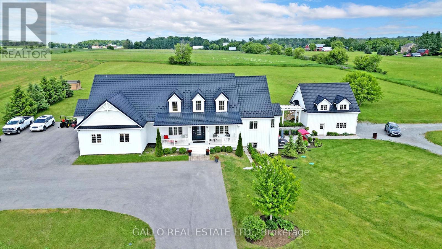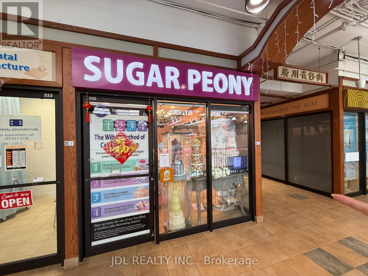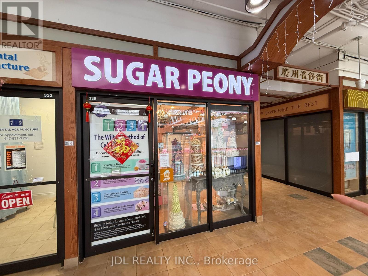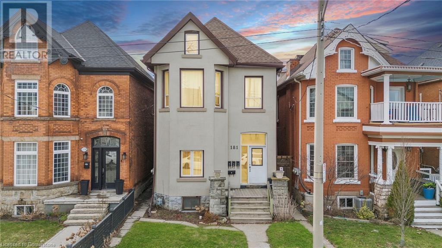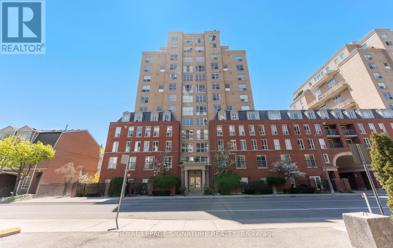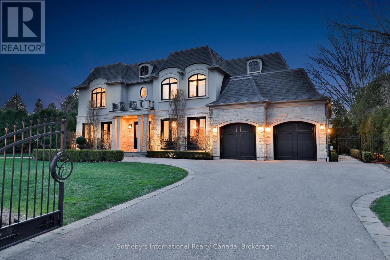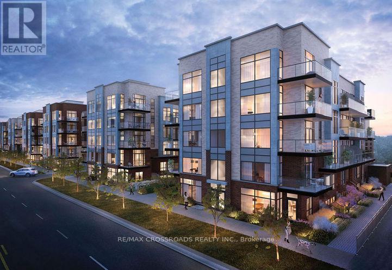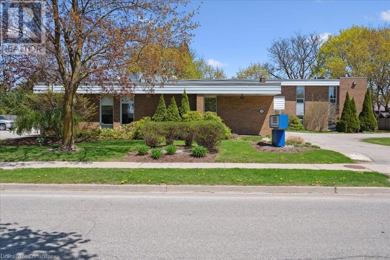16-20 Toronto Street S
Grey Highlands, Ontario
INVESTORS TAKE NOTE: THIS PROPERTY IS PERFECT FOR REDEVELOPMENT: Part of the Downtown Markdale Development area this lot is ready for commercial investment. It fronts directly onto Hwy 10 at one of the busiest intersections in Grey County. It is a restaurant in the lower level and 3 apartments above. In it's current form, it is only using half the lot space, this would be perfect for for a multi story apt building with lower level retail. It is a short walk to the 300 unit subdivision currently under construction with by Devonleigh Homes across the street, with most homes in Phase 1 already occupied. Don't miss this opportunity to get into this growing community, with over 600 hundred homes slated for construction in Markdale this is a very unique offering to own a part of downtown core. REDEVLOPMENT OPPORTUNITY - The town has indicated that they would encourage any buyer to consider redeveloping the land and that council would engage with any developer who brought a vision for the land and that the lot could house a multi unit building potentially of 4 storeys. (id:59911)
Century 21 In-Studio Realty Inc.
413 - 280 Aberdeen Boulevard
Midland, Ontario
Live carefree in your very own penthouse with spectacular views of Georgian Bay! Be literally steps from miles of waterfront trail for your outdoor enjoyment. This open-concept has 9' high ceilings, 1 bedroom + a den, 2 walkouts to your covered balcony, and water views from all the main spaces. An exclusive parking space is included, and with this beautifully maintained building you will also have use of a party room and outdoor gazebo. This waterfront community is close to our vibrant downtown shops, restaurants, craft brewery, the Midland Cultural Centre, and beautiful Little Lake, complete with a dog park, playgrounds, a bandstand for summertime music, festivals and outdoor fun all year around. Live near marinas, the rec centre, YMCA, the library, curling club, the hospital, golf courses and all the other amenities our wonderful shoreline region has to offer you. Commuting distance to Barrie, Wasaga Beach, Orillia, and 90 minutes to the Toronto area. Perfect fit for a downsize, investment property, or your first home. Either way, you have an opportunity to own in a wonderful waterfront neighbourhood without the multi-million dollar price tag. Come see this gem for yourself! (id:59911)
RE/MAX Georgian Bay Realty Ltd
1600 Stellar Drive
Whitby, Ontario
Office Building With Commercial/Retail Ground Floor Space. Mix Of Quality Tenants. Near 401 Highway, Whitby Go Station, Durham College Campus and Whitby Entertainment Centrum. 81,962 Sqft on current leases, (2016 Updated Area Certificate shows total 84,079 Sqft) On 3.35 Acres Land. Potential User/Investor Opportunity With Approximately 10,672 sqft immediately, another 21,672 sqft ground floor space in Oct 2025. M1A Zoning allows various uses including warehouse, commercial school, bank/financial institution, recreation, restaurant, wholesale outlet, research facility or office. Third listing agent is Anthony Zeng (id:59911)
Bay Street Group Inc.
405 - 25 Grenville Street
Toronto, Ontario
Welcome to The Gallery, A Luxury Condominium In The Heart of Downtown Toronto. This Approximately 700 Square Feet, 1 Bedroom Plus Den Unit Is In A Prime Location With A Walk Score Of 99! This Unique South Facing Unit On The Fourth Floor Retains The Larger Windows And Almost 11 Foot Ceilings. The Unit Is Updated, Just Painted, Bright, Airy and Spacious. Maintenance Fees Include All Utilities And Cable TV. Building Amenities Include 24 HR Concierge, Large Exercise Room, Squash Court, Roof Top Terrace and More. Within Walking Distance To College Station, TTC Streetcar, U of T, Eaton Centre, Financial District, Hospitals And Restaurants, Just Move In and Enjoy! (id:59911)
Right At Home Realty
2202 - 45 Charles Street E
Toronto, Ontario
2 Bed & 2 Washroom W/ Beautiful South West View. Located At Yonge/Bloor, Close To University of Toronto, Yorkville, Restaurants, And Public Transit (Subway). Multimedia Theater, 24-Hr Concierge, Party Rooms, Guest Suites, and more. One Parking Included. (id:59911)
Bay Street Group Inc.
10 Richardson Road
Prince Edward County, Ontario
Exceptional Tourist Commercial Opportunity on the Bay of Quinte. Discover a rare and fully turn-key waterfront resort nestled on approximately 2.57 acres along the scenic Bay of Quinte. This unique property offers incredible income potential with multiple accommodations and amenities already in place, making it ideal for investors or entrepreneurs in the hospitality space. The main house is a charming 3-level backsplit featuring 2 Bedrooms, 2 Bathrooms, and soaring cathedral ceilings, providing a comfortable owner's residence or additional guest rental. The resort includes 6 self-contained cottages with full kitchens, and 3-piece bathrooms, 3 cozy bunkies, and 3 trailer sites, plus a laundry/washroom building, in-ground pool, and 4 floating docks for endless summer enjoyment. Set just two driveways down from a public boat launch and only 15 mins. from both Picton and Deseronto, with quick to the 401 (Exit 566), this property is perfectly located for guests exploring Prince Edward County. Create a place where families return year after year, drawn by the peaceful setting, outdoor recreation, and sense of tradition this property inspires and has to offer. Whether it's boating, fishing (including ice fishing), or relaxing by the water, there's something for everyone to enjoy. Guests will also love the short drive to Sandbanks Beach, golf courses, local wineries and breweries, antique shops, museums, and fine dining. This is more than just a property, it's a lifestyle investment and a place where lifelong memories are made. Don't miss this one-of-a-kind waterfront resort opportunities. Notes: Cottage #6 is a 3-bedroom with wood stove, baseboard heating, perfect for off-season stays when ice-fishing. 3 WELLS: 1 well services the south cottages; 1 well services the single-family residence; 1 well services the north cottages. 5 SEPTIC TANKS on the property which feed to 4 leaching beds. 200 AMP main panel. (id:59911)
Our Neighbourhood Realty Inc.
7 - 200 North Front Street
Belleville, Ontario
Fabulous North Front Street strip plaza location. 650 square feet with private bathroom. Perfect for retail, QSR, office, or service applications. Tenants pay gas, hydro, water. Minimum 5 year lease. (id:59911)
Royal LePage Proalliance Realty
207 - 51 David Street
Kitchener, Ontario
SELLERS WILL PAY $3,500/MONTH TOWARD YOUR MORTGAGE FOR 3 YEARS! - Stylish Downtown Boutique Living at OTIS ON THE PARC 51 David St. Unit #207. A contemporary gem that pays tribute to Downtown Kitcheners most desirable neighbourhood Victoria Park with thoughtful architecture and stunning views. This FULLY FURNISHED, modern 1,348 sq. ft. two-story unit offers an open concept design and the perfect blend of stylish finishes and functional living. The spacious main level includes a cozy living area, a fully equipped sleek kitchen featuring a large island perfect for entertaining, a convenient 2-piece bathroom and a functional laundry room. Enjoy your morning coffee on the private balcony with views of Victoria Park, nature and downtown. Upstairs, youll find two large bedrooms, each with their own spacious closets and private ensuite baths. This boutique condo boasts controlled entry, elevators, and an industrial water softener ensuring your comfort and peace of mind. High-speed internet and indoor parking is included, with one dedicated spot in the highly innovative, state-of-the-art underground, stacked parking garage providing safe and luxurious storage for your vehicle that can be controlled with your smart phone. Whether youre a first-time buyer, downsizer, or city enthusiast, this home checks all the boxes. Otis is perfectly located within steps of anything you will ever need, downtown Kitcheners vibrant amenities, including trendy restaurants and entertainment, shops, parks, transit, schools and business centers. Dont miss out, this unit even comes fully furnished. (id:59911)
Real Broker Ontario Ltd.
34 Wilson Crescent
Southgate, Ontario
Presenting a stunningly updated 4-level back split, perfect for your family. The bright living room features expansive windows that fill the space with light, complemented by new flooring and an open kitchen with all-new stainless steel appliances that flows into the dining and living areas. This home includes an attached garage with direct access, main-level laundry, and a 2-piece bathroom. Upstairs, you'll find a 4-piece family bath and three spacious bedrooms. The lower level is a cozy retreat with a gas fireplace, while the unfinished basement offers potential for your personal touch. Enjoy a fully fenced backyard that's perfect for family fun. This property is a true find! **EXTRAS** Fully renovated property, ready for you to make it your own. (id:59911)
Royal LePage Flower City Realty
Upper - 3820 Campbell Street N
London South, Ontario
This Stunning Detached Home - Upper, Boasts 4Beds 2.5Baths. Sits on a Corner Lot, Offering Thoughtfully Designed Living Space. Comes With Open Concept Layout on The Main Floor, 9 Ft Ceiling & Engineered Hardwood Floors. Upgraded Kitchen Featuring Quartz Counter Tops, Undermount Sink, Stainless Steel Appliances & Walk In Pantry. A Warm and Inviting Great Room, Perfect For Relaxation. Next to an Elegant Formal Dining Area Ideal for Hosting Family Dinners, Seamlessly Leading to Your Private Backyard Through Sliding Doors. 4 Generously Sized Bedrooms Including An Oversized Primary Bedroom With A Walk-In Closet & 5Piece Ensuite Bathroom. The 2nd & 3rd Bedrooms Share a Jack & Jill Bathroom, While the 4th Bedroom Has Its Own Ensuite Bathroom. (id:59911)
Right At Home Realty
53 Keba Crescent
Tillsonburg, Ontario
Located in the prestigious Northcrest Estates in Tillsonburg, this impressive 3,000 square foot home offers luxury and comfort throughout. It features a bright home office, a spacious great room with 17-foot ceilings and large windows, and a separate dining area with cathedral ceilings that opens to a deck and a beautiful backyard. The modern kitchen is perfect for anyone who loves to cook, with soft-close drawers, a built-in garbage center, a pantry, stylish backsplash, elegant lighting over the island, and a breakfast bar combining practicality with style. Upstairs, you'll find three spacious bedrooms. The primary suite includes a walk-in closet and a luxurious ensuite bathroom. One of the other bedrooms features a custom-built bench with storage, adding a unique and functional touch. This residence is not just a house, but a sanctuary where every detail has been meticulously curated to offer an unparalleled living experience. The home's design thoughtfully incorporates an open hallway overlooking the lower level, creating an airy and expansive atmosphere. Additionally, the convenience of a main floor laundry room with a bench seat providing practicality and ease. Photos virtually staged. (id:59911)
Save Max Empire Realty
1106 - 1485 Lakeshore Road E
Mississauga, Ontario
Exceptionally spacious & filled with natural light, this unit features more windows than comparable ones, offering fantastic views. 1+1 in Lakewood by the Park! With 998 sq ft with unobstructed lake, skyline & trail views from the 11th floor. Solarium ideal for home office; den can convert to 2nd bedroom. Generous storage & closet space throughout the unit. Beautiful master bath reno...Bring your vision and add personal touches to this phenomenal layout. Includes 2 tandem underground parking spots + locker. Amenities include tennis/pickleball court, rooftop deck, gym, hot tub/sauna, party room, billiards & ping pong, and outdoor BBQs. Beautifully maintained building with outdoor spaces to sit, relax, and enjoy the grounds. Plenty of visitor parking. Perfect for downsizers or upsizers! Walking distance to Long Branch GO, TTC, Marie Curtis Park, lakefront & cyclist trails. Easy access to QEW/427, Short drive to Airport & Toronto. South/West exposure - move-in ready! Small pets permitted with restrictions please confirm details with the condo corp. (id:59911)
Royal LePage Your Community Realty
630 - 1182 King Street W
Toronto, Ontario
Welcome to Suite 630 at XO2 Condos a brand new 2-bedroom plus study corner unit offering stylish design and modern comfort. This thoughtfully laid out suite boasts 703 sq ft of interior living space, complemented by a 61 sq ft private terrace with floor-to-ceiling windows bringing in abundant natural light. Soaring 10-ft smooth ceilings, an open-concept kitchen, dining and living area make this home ideal for both entertaining and everyday living.Enjoy 18,000+ sq ft of world-class indoor and outdoor amenities including:24/7 concierge, fully equipped fitness centre with Freemotion equipment (powered by iFit), yoga studio, boxing room, and free weights area.For families: the Childrens Den with an art room, movie zone, and ball pit.For relaxation and entertainment: BBQ terrace, outdoor lounges and bar, private dining room, golf simulator, residents lounge, The Game Zone, and more. (id:59911)
RE/MAX Atrium Home Realty
712 - 349 Rathburn Road W
Mississauga, Ontario
Spacious living In Mississauga City Centre! Cozy up in a 1+1 Bed, 1 bath Condo. Comes With Laminate Floors In Living Room And Bedroom. Upgraded Granite Countertops. Heated Pool, Gym, Sauna and Party room included. Walking Distance To Square One Mall, Sheridan College, Mississauga Transit Station, Cineplex. Five Minutes Drive To Erindale Go Station And Hwy 403. 1 Parking and 1 Locker included! (id:59911)
Exp Realty
1777 Covington Terrace
Mississauga, Ontario
*Prime ravine lot backing on the Credit River in prestigious enclave of Credit Pointe*. Deep, professionally landscaped property with a variety of mature trees, gently sloping south exposure, and scenic view! "Thames Pointe" model, a detached two-storey with over 4700 total square feet on 3 bright levels. Stylishly decorated with warm neutral colours and the finest quality finishes. Grand centre hall entrance has vaulted ceiling, transom window, gorgeous chandelier and double oak staircase. Cornice crown mouldings, 9ft ceilings, and bleached oak hardwood on main. You will love the custom chef's kitchen with huge centre island, pendant lighting, solid maple cabinets, built-in appliances, electric grill, granite counters, extra pantry area and bright eat-in area with views of the ravine. Overlooks the Sunken family room with wood-burning fireplace. Double door walkouts from main floor kitchen and office - enjoy glorious southwest views from the elevated wraparound deck! Amazing south-facing main floor office with built-in cabinets, wet bar and French doors to Family Rm. Four generous sized bedrooms on 2nd floor, all with plush high-quality broadloom. The huge primary suite has a spacious walk-in closet, sitting area and spa-like 5-pc bathroom including double vanity, separate shower and soaker tub. Large Finished Lower Level easily used as an in-law suite! Two bedrooms, rec room, kitchen, 4 pc Bath and walk-up separate entrance! Lofted ceiling in garage for extra storage! True pride of ownership found in this impeccably maintained home with great curb appeal on a quiet family friendly street! This fantastic location boasts excellent schools, rinks, tennis courts, playgrounds and easy access to the scenic Culham Trail along the banks of the Credit River. Close proximity to Credit Valley Hospital, Erin Mills Town Centre, Hwy 403 and Erindale and Streetsville GO Stations. Truly a special and rare offering. (id:59911)
RE/MAX Professionals Inc.
2573 Oshkin Court
Mississauga, Ontario
Aggressively Priced To Sell According To Today's Market. Well Maintained And Renovated Detached House Located In A Court Location. Suitable For A Large Family. The Layout & Spacious Rooms Are The Key Selling Features For This Property. Separate Living & Family. Separate Breakfast & Formal Dining Room. Large Main Floor Office That Can Also Be Used As A Bedroom Too. Basement is Finished And Has A Full 3 Pc Washroom And A Wet Bar That can be Easily Converted To A Full Kitchen. 2 Bedroom Basement Apartment Can be Made With A Minimum Cost. Surrounded By The Best Best Schools, Grocery Stores & Close To Meadowvale Town Centre & Minutes To Heartland. Quick Access to Highway 401 via Erin Mills Parkway. Walking Distance To Parks, Trails And Lake Wabukayne. Huge Backyard With A Built-In Hot Tub To Enjoy Summer (id:59911)
RE/MAX Real Estate Centre Inc.
442 Lowther Street S
Cambridge, Ontario
Charming Updated Century Home! Welcome to 442 Lowther St S a beautifully maintained century home blending timeless charm with thoughtful updates. From the moment you arrive, you’ll appreciate the stamped concrete walkway, large front porch, and impressive triple-length driveway leading to a detached garage (with full electrical and EV setup, 2024. The fully fenced backyard is an entertainer’s dream, featuring a spacious deck that steps down onto paving stones surrounding a cozy firepit, plus a handy shed for extra storage. Inside, the home welcomes you with high ceilings, wide trim, engineered hardwood floors, and staircase detailing that capture the home’s rich history. Fresh paint makes the home feel bright, clean, and move-in ready. The main floor offers a spacious formal living room, family room, and a dining room complete with a built-in 'coffee-bar' hutch. The updated kitchen boasts granite counters, stainless steel appliances, heated ceramic floors, and a walkout to your private backyard. Upstairs, you’ll find three generously sized bedrooms, each with closets - rare in homes of this era! The main 4-piece bathroom is flooded with natural light, and a linen closet adds to the functional layout. The basement is unfinished but offers excellent storage space, a laundry area, and potential for future development. Notable Updates: Kitchen renovation (2022). Central A/C (2018). Electrical upgraded to 100 AMP breaker panel (2018). Electrical Set up in Garage for E.V. (2024) High-efficient Furnace (2015). Roof on home and garage (2014). Garage door (2017) and G.D.O.(2018). Front door replaced (2017). Hot Water Heater & Water Softener (Owned) Reverse Osmosis system (Rented). Located in a mature neighbourhood on a beautiful tree-lined street and within walking distance to parks, schools, and minutes to shops and the 401, this home offers the best of small-town charm with easy access to city conveniences. This historic beauty is a must-see! (id:59911)
RE/MAX Twin City Realty Inc. Brokerage-2
950 Muskoka Road S
Gravenhurst, Ontario
This unique Residential/Commercial (C3 Zoning) mixed use property is perfect for investors, multi-generational families or anyone looking to offset their personal living costs or run their business from home.The front home is a renovated and charming, character-filled century house featuring a cozy three-season front porch and a private patio seating area in the back. Inside, you'll find a bright, open-concept kitchen that flows seamlessly into the living room. The main floor also includes a convenient 3-piece bathroom. Upstairs, there are two spacious bedrooms and a full 4-piece bathroom. Over the recent years, the owners have made several important updates including a new natural gas furnace (2021), vinyl siding and metal roof. This unit also includes all kitchen appliances and in-suite laundry with a washer and dryer. At the rear of this open and level property conveniently separated with generous sized parking area is a renovated, steel sided and roofed, 1720 sq ft 1-level dwelling or potential commercial space. This unit offers tall ceilings and an abundance of natural light throughout. It features three bedrooms, one 3-piece bathroom, and a 3-piece ensuite. Additional highlights include a fireplace, a large modern kitchen, laundry, brand new natural gas furnace (2025) and a storage garage. Both units are close walking distance to grocery stores, dining, parks, and downtown Gravenhurst. The property is currently fully tenanted. The front century home is rented at $1,489/month plus utilities, and the rear bungalow is rented at $2,150/month plus utilities. (id:59911)
RE/MAX Professionals North
47 Riverbend Road
Markham, Ontario
Indulge In The Pinnacle Of Luxury With This Breathtaking, Custom-Designed &Built Masterpiece, Perfectly Nestled In The Heart Of Prestigious Unionville! This Only 4 yrs Grand Residence Offers An Impressive 8,400 Sqt Of Living Space (6,271 Sqf. Above Grade), Built W/ Extraordinary Attention To Detail. Featuring 97 LVL Beams, Far Surpassing The Typical Construction Of Just 6-20 LVL Beams In Most Homes, This Masterpiece Includes 8+4 Bms, 10 Bathrooms (8 W/Ensuites), And 3 Laundry Rms. Soaring Ceiling Heights Enhance The Sense Of Space, With 10 Ft On The Main.9 Ft On The Second And Third.An Astounding 20 Ft In The Family Room. The Yellow Structural LVL Beams Are Complemented By Skylights Bathing The Home In Natural Light. Each Of The Three Floors Is Meticulously Reinforced With Both Nails & Screws, Providing Double The Strength & Ensuring The Fls Remain Perfectly Squeak-Free For Years To Come. This Home Boasts Stunning Hardwood Fl. Elegant Crown Moulding, And Recessed Pot Lights. Gourmet Kitchen Featuring Luxurious Stone Countertops, High-End Built-In Appliances, Extended Cabinetry With Under-Cabinet Lighting, Grand Center Island With A Spacious Breakfast Bar. The Layout Is Meticulously Designed To Maximize Comfort And Functionality. The Main Floor Includes 1 Ensuite Bm, An Additional Bm, A 4-Piece Bathroom, A Kitchen, Living Room, Dining Room, Family Room, And An Office. On The Second Floor, 4 Ensuite Bm, Family Room, Laundr, Balcony. The Third Floor Features 2 Ensuite Bedrooms, Kitchen, Family Room, Balcony. The Pro.Designed &Finished Basement, W/ A Separate Entrance, Offers 2 Bms (Including 1 Ensuite), 2 Washrooms, Theater, Kitchen, Family Rm, Recreational Space, And A Spacious Area That Could Be Used As A Gym Or Bar. Additional Highlights Include A 400-Amp Panel, Interlocked 7 Cars Parking Spaces Driveway & Backyard, Proximity To Top-Ranking Markville HS,Markville Mall, 407 ETR, Unionville GO, T&T Supermarket,Scenic Trails , Milne Dam Conservation Park. (id:59911)
Homelife Landmark Realty Inc.
12958 Keele Street
King, Ontario
Located in the dynamic core of King City, this rare 75 x 194* ft property backing onto a park presents an exceptional opportunity for developers, investors, and professionals alike. Recently renovated and currently has multiple professional tenants, the building offers approximately 3,100 total sq. ft. of flexible space, including 7+ private offices, a boardroom, reception and foyer areas, two bathrooms, and two kitchenettes. The expansive lot provides parking for 8+ vehicles and features a generous-sized double garage at the rear with loft above, offering significant potential for a variety of uses. Situated just steps from the intersection of Keele Street and King Road, the property yields excellent visibility, signage exposure, and easy access to public transit. With three separate entrances and a basement for additional storage, it accommodates a range of multi-tenant configurations. Free of any heritage designation, this property offers outstanding potential for redevelopment or expansion, including mixed-use commercial and residential projects in King City's rapidly growing core. (id:59911)
RE/MAX Noblecorp Real Estate
9601 Bathurst Street
Richmond Hill, Ontario
Welcome to this luxurious freehold townhouse located in the prestigious North Richvale area of Richmond Hill. This modern and spacious end-unit home is part of an exclusive community with only 15 upscale residences, offering a sense of privacy and elegance. This bright and contemporary townhouse features three bedrooms and three bathrooms, providing ample space for comfortable living. The living and dining area is a true highlight, with soaring high ceilings and oversized windows that flood the space with natural light. Additionally, the property includes a large office room on the ground level facing Bathurst Street, which is ideal for professional use. Conveniently situated just minutes away from shopping malls, highways, and public transit, this townhouse ensures easy access to essential amenities and daily conveniences. Dont miss the opportunity to experience modern luxury living in this exceptional home. Schedule your viewing today. (id:59911)
Century 21 Landunion Realty Inc.
122 Forest Hill Road
Grimsby, Ontario
FOR SALE is a Bright, freshly painted and welcoming 3 Bed 2 Bath Sidesplit in a Peaceful and fabulous location, a perfect family home at end of Cul-de-sac close to parks and backing on to Ravine. Featuring Newly upgraded kitchen, upgraded baseboards and trims, Main floor features hardwood floors, a large Living room, and Dining room with a door to sunroom looking onto a private yard and patio, the second floor has three good-sized bedrooms and a 4-piece bath. Downstairs is a finished rec room with large windows, lots of space and storage in the laundry room and newly added 3-piece bathroom. Single attached garage and large garden shed, easy access to HWYs, close to shopping and Costco. (id:59911)
Gate Gold Realty
880 Dillingham Road
Pickering, Ontario
Rare To Find Well-Maintained Freestanding Building On 0.96 Acre Lot. 16,114 Sf (Approx. 930 Sf Storage Mezz, Included In Square Footage Quoted) Just Minutes To Highway 401 Via Brock Road Interchange. Two Truck Level And Two Drive-In Shipping Doors. Excellent Shipping Radius. Ample Power. The Tenant Is Responsible For All Maintenance Costs During The Term Of The Lease. E1 Zoning Offers Many Potential Uses, Including Vehicle Body Repair Shops, Vehicle Repair Shops, Contractor's Yards, Heavy Manufacturing Facilities, Light Manufacturing Facilities, Warehouses, Outdoor Storage, And Ancillary Retail Sales. Tenant To Confirm Their Intended Use With City. (id:59911)
RE/MAX Hallmark First Group Realty Ltd.
610 - 152 St. Patrick Street
Toronto, Ontario
Approx. 799 Sf (as per previous listing) spacious 1 Bedroom + Den unit w/ East views @ Artisan at University & Dundas. Walking distance to subway, U of T, TMU, Hospitals, AGO, Chinatown, Queen St shops, restaurants, Financial & Entertainment District. Building amenities include 24 Hours concierge, fitness room, party room & outdoor terraces. No Pets, No Smoking & Single Family Residence. (id:59911)
Express Realty Inc.
2104 - 81 Wellesley Street E
Toronto, Ontario
Welcome to urban sophistication at its finest in the heart of Downtown Toronto's vibrant Church-Yonge Corridor. Enjoy the boutique feel of this stylish mid-rise building, well managed, perfectly located, steps from Wellesley Subway Station, Queens Park, U of T, Toronto Metropolitan University (Ryerson), Torontos best dining, grocery, shopping, nightlife and everything you may need. This beautifully appointed one-bedroom suite offers exceptional blend of modern design and downtown convenience. Large bright unit filled with natural sunlight, towering high ceiling, floor-to-ceiling windows, sleek gourmet kitchen with built-in high-end appliances (gas cooktop, combo oven, fridge, dishwasher, range hood), quartz counter and backsplash, beautiful breakfast area. bright spacious bedroom with large window and closet, spa-like bathroom, huge Living/Dining Room offers great potential and versatility, open balcony with gas connect for BBQ. Gas included in condo maintenance fee. Just move in and enjoy this wonderful home. (id:59911)
Sutton Group-Admiral Realty Inc.
2903 - 30 Roehampton Avenue
Toronto, Ontario
Minto 30 Roe Condo is located at the heart of Yonge & Eglinton vibrant neighbourhood. Steps to TTC, cinema, gourmet eateries, groceries and shops. This bright and spacious one bedroom suite has a modern kitchen, floor-to-ceiling windows, laminated floor throughout and an unobstructed city view. A pet friendly condo with top notch amenities: 24/7 concierge, full service fitness centre, spin studio, yoga and pilates studio, outdoor grilling station, resident lounge, party room, co-working space, bicycle storage, visitor parking, guest suites and many more. (id:59911)
Homelife Landmark Realty Inc.
50 Glen Echo Road
Toronto, Ontario
Welcome To The Finest Of Teddington Park! This Newly Built Stunning Home Offers Executive Living With No Expenses Spared. Soaring Ceilings On The Main Floor Envelope Each Room In Natural Light, Creating An Atmosphere Of Welcoming Grandeur Ideal For Both Relaxation And Entertaining. The Large Open-Concept Dining Area And Custom Eat-In Kitchen, Complete With High-End Appliances, Flow Seamlessly Into An Expansive Family Room Featuring A Walkout That Invites The Outdoors In. The Feature Staircase Is A Masterpiece In Its Own Right And Leads To The Upper Level Where The Primary Bedroom, With Its Vaulted Ceilings And Luxurious Ensuite, Serves As A Private Retreat. Three Additional Large Bedrooms With Ensuites Offer Ample Space For Family, Guests, Or Home Office, Plus There Is Upper Floor Laundry. The Lower Level Provides Heated Floors Throughout, Adding Comfort And Flexibility Featuring An Entertainers Rec Room With Wet Bar and Walkout, Nanny Suite/Guest Room, Bathroom, And Space For A Gym Or Play Area, Plus Second Laundry Room. Brilliant Home Automation Controls Heat, Cooling, Speakers, Alarm, and Security Cameras! Situated Just Steps From Yonge Street's Vibrant Shopping And Dining Scene, Near Havergal College, St. Clement's School, The Toronto French School, Crescent School, And Lawrence Park Collegiate Institute, This Home Is Not Just A House But A Sanctuary, Embracing Both Luxury And Practicality. You Have To See This Home To Experience It! (id:59911)
Harvey Kalles Real Estate Ltd.
704 - 2210 Lakeshore Road
Burlington, Ontario
Welcome to this beautifully renovated 2-Bedroom, 2-Bathroom waterfront condo with a year-round lakeview. The main floor features durable and trendy vinyl plank flooring, an open concept kitchen with quartz countertops, stainless steel appliances and a stylish backsplash making it an ideal space for cooking and entertaining. The open living and dining area is bathed in natural light, thanks to the floor-to-ceiling windows that showcase the stunning view, creating a bright and airy atmosphere. Step out onto your private balcony, where you can enjoy panoramic views of the lake all year round whether you're sipping your morning coffee or unwinding in the evening. The primary bedroom is enhanced with a double closet and 4-piece ensuite. Enjoy the premium building amenities, including an outdoor heated pool, gym, sauna and library. Situated in a prime location, this condo is just minutes away from many of Burlington's finest restaurants, shops, parks and public transit. Additional features include 1 underground parking space and a dedicated storage locker for your convenience. (id:59911)
Royal LePage Burloak Real Estate Services
353 6th Street E
Owen Sound, Ontario
Excellent opportunity to own a well-maintained duplex in a sought-after location in Owen Sound. Situated within walking distance to downtown, beautiful Harrison Park, and just minutes from the hospital and Georgian College, this property is ideal for investors or owner-occupiers alike. A city bus stop is conveniently located right outside the front door. The main floor features a spacious 2-bedroom apartment. The second-floor 2-bedroom unit was professionally renovated in 2024, with modern finishes throughout. There's also potential to expand into the unfinished attic perfect for adding a third bedroom or additional living space. Plumbing has already been roughed in for an additional bathroom, making the possibilities even more attractive. Both units benefit from updated electrical and wiring (2024), with the majority of plumbing replaced the same year. The roof was reshingled in 2018, offering peace of mind for years to come. Vacant as of June 1st, allowing for current market-rate rents or owner occupancy. Estimated rental income of $1,800-$2,200 per unit/month. A rare find in a thriving rental market don't miss this investment-ready opportunity. (id:59911)
Sutton-Sound Realty
311 - 1440 Gordon Street
Guelph, Ontario
Welcome to The Grandview on Gordon in Guelph's vibrant South End! This spacious and well laid out TWO BEDROOM ONE BATHROOM condo is located close to the University of Guelph and numerous amenities including restaurants, shopping, schools, and public transit. The unit has been freshly painted and features high ceilings and an abundance of natural light. Step out onto your quiet, private balcony and take in the peaceful east-facing views of Pine Ridge Park. Enjoy the convenience of in-suite laundry and a storage locker located on the same floor as your unit. Another prime feature is the underground parking space. From here there is quick access to Hwy 6 and the 401 and it's only a short 30-minute drive to Kitchener/Waterloo. This condo offers the perfect combination of urban convenience and modern tranquility. (id:59911)
Royal LePage Royal City Realty
37 Pearen Lane
Barrie, Ontario
BRAND NEW SOUTH BARRIE TOWNHOME FOR LEASE WITH MODERN FINISHES & TWO BALCONIES! Be the first to call this stunning, move-in-ready townhome for lease your own! Set in a vibrant, family-friendly neighbourhood in Barrie’s sought-after south end, this brand new, never lived-in 3-storey townhome offers unbeatable access to Highway 400, schools, parks, shopping, dining and recreation. Showcasing great curb appeal with a stylish brick and stone exterior, this home also features parking for two vehicles in the garage and driveway. Step inside to a bright, airy, open-concept layout filled with natural light, highlighted by 9-foot ceilings, pot lights, and neutral finishes. Enjoy walkouts to two private balconies, perfect for outdoor relaxation or entertaining. The modern kitchen boasts new stainless steel appliances and generous cabinet storage, while a convenient powder room adds function to the main level. Upstairs, three bedrooms await, including a spacious primary suite with double closets and a sleek 3-piece ensuite featuring a glass-walled shower, while a 4-piece bathroom serves the additional two bedrooms. With in-suite laundry and one year of free internet included, this move-in-ready #HomeToStay delivers everyday comfort and convenience in a prime location! (id:59911)
RE/MAX Hallmark Peggy Hill Group Realty Brokerage
112 Lakeshore Road W
Oro-Medonte, Ontario
Some properties come along that defy expectations, where every detail reveals a layer of uniqueness rarely seen. 112 Lakeshore Road West is one of those places. This character-rich century home sits on a generous parcel with dual road access from both Lakeshore Road West and Shelswell Boulevard and borders the quiet charm of Shelswell Park. At the heart of the property is a beautifully updated home filled with warmth, natural light, and timeless design. A fully self-contained in-law or guest suite offers privacy and flexibility for multi-generational living. Step outside, and a world of possibility unfolds. The saltwater pool with a change house, hot tub, and tiki bar creates a private oasis for summer days and evening gatherings under the stars.For those with hobbies, a growing business, or a passion for vehicles, the detached garages and massive Quonset hut/shop with Shelswell Blvd. access open endless doors. Raised garden beds invite your green thumb to flourish, and the quiet rhythm of the neighbourhood reminds you that nature and community live in harmony here.Whether you're hosting, relaxing, working, or dreaming bigger this property adapts. It's an investment in lifestyle, land, and legacy.Steps to Lake Simcoe and only moments from daily conveniences, 112 Lakeshore Road West is where rarity meets opportunity. Homes like this don't come along often and this one combines so many features and benefits to be enjoyed. (id:59911)
Engel & Volkers Barrie Brokerage
3913 Vivian Road
Whitchurch-Stouffville, Ontario
Over 55 Acres of Flat Land with a 14 Acre Pond at the Rear. Abutting York Regional Forest. Very Private and Secluded. 3 Bedroom + 3 Bath 2 Storey Victorian Style Home with 3 Car Garage. Large Frontage on Vivian Road. Mins to Hwys 404 and 407. (id:59911)
RE/MAX All-Stars Realty Inc.
84 Antique Drive
Richmond Hill, Ontario
Live In Richmond Hill's Most Desirable Community Today!!! Warm & Cozy Home Nestled In Oak Ridges!! Only A Few Minutes To Lake Wilcox!! Fully Upgraded & Freshly Painted !!! Absolutely Stunning, Bright & Spacious Home With Great Layout. Huge Family Room, Dream Kitchen With Branded Stainless Steel Appliances, Lots Of Cabinets And Counter Space, W/O To Fully Fenced Backyard With Large Deck.4 Large Bdrms. Master Bedroom Features Walk-In Closets And A Luxury Ensuite Bath. Main Floor Laundry. Huge Finished Bsmt With 3 Pcs Bath. Pot Lights Thru-Out. Lots Of Storage, Minutes To Community Centre & Much More !!! Not to Be Missed!!! (id:59911)
Save Max Pioneer Realty
Lakeshore N/a Road
Port Rowan, Ontario
This approximately 17 acre lakeshore property is surrounded by nature, with land, trees and and even a shore-line beach area. This is home to an abundance of wildlife and, just a short drive to Port Rowan. (id:59911)
Peak Peninsula Realty Brokerage Inc.
60 Elmsdale Drive Unit# 63
Kitchener, Ontario
Welcome to 60 Elmsdale Dr. in Kitchener! This spacious 1,600+ sq.ft. condo offers 3 bedrooms, 2 bathrooms, and a single garage, making it perfect for a growing family. Enjoy community amenities such as a pool and park area right at your doorstep. The home boasts large principal rooms and an open concept kitchen area, along with a separate dining area. Main floor sliding door that leads to a private deck and garden – ideal for outdoor entertaining. Recent updates include new flooring, modernized bathrooms, and a refreshed kitchen. The main-floor family room and second-floor living room both have external hookups ready for a gas fireplace. With numerous cabinets, a large storage room, and convenient indoor access to the garage, this condo meets all your practical needs. All appliances and dining set included. Located just minutes from major shopping centres, schools, parks, and scenic walking trails. Convenient and easy access to Highway 8 and the 401 for your daily commute. (id:59911)
RE/MAX Real Estate Centre Inc.
108 Coldstream Road
Kawartha Lakes, Ontario
Escape to comfort in this charming, well-maintained cottage designed for serene, year-round living. On the direct river to Cameron lake, or launch your boat down the road directly into Balsam, this home is nestled in a private, friendly community. This 3-bedroom, 2-bath cottage features an open-concept layout with abundant natural light and cozy, single-level living - no stairs required. Enjoy your morning coffee on the sun-drenched porch, surrounded by mature trees and gardens. The additional bunkie makes hosting ultra convenient! It's the perfect place to host family with its own bedroom, bathroom and kitchenette. 126' of sandy, weed-free beachfront is great for the kids to play. The private 1-acre lot is perfect for light gardening, or simply relaxing outdoors. Plenty of storage inside and out - a workshop with hydro, a shed and more storage under the deck to store all the water toys. Located just minutes from downtown Fenelon Falls & Coboconk, and surrounded by walking paths & trails, this is the ideal blend of nature and convenience. Whether you're downsizing or looking for a peaceful weekend getaway, this cottage offers the lifestyle you deserve. (id:59911)
Royal Service Real Estate Inc.
7779 Concession 3
Uxbridge, Ontario
STUNNING VIEW OF THE COUNTRYSIDE-SPACIOUS BUNGALOFT WITH 3 CAR GARAGE-FINISHED WALK-OUT BASEMENT WITH IN-LAW APARTMENT-DETACHED GARAGE WITH LOFT-SITUATED ON 10 GENTLY ROLLING ACRES-BEAUTIFUL SUNSETS FROM YOUR FRONT PORCH-BRIGHT & AIRY OPEN CONCEPT LAYOUT-TASTEFULLY DECORATED-DREAM KITCHEN WITH LARGE PANTRY-CENTER ISLAND-B/FAST BAR-S/S APPLIANCES-QUARTZ COUNTERS-WINDOWED EATING AREA OVERLOOKS BACKYARD-GREAT ROOM FEATURES CATHEDRAL CEILING-GAS FIREPLACE-WALK-OUT TO PORCH-STUNNING HARDWOOD FLOORS-4+1 BEDROOMS-4+1 BATHROOMS-2ND FLOOR LOFT-SINK(WET BAR)-2 LAUNDRY ROOMS-METAL ROOF-GENERATOR-WALK-OUT TO PATIO & PERGOLA-PLENTY OF PARKING-DET GAR w/LOFT-ROCK RETAINING WALL-PATIO-PERGOLA-PEACEFUL COUNTRY LIVING-ENJOY ENTERTAINING FAMILY & FRIENDS **EXTRAS** *LAND FARMED FEFLECTS REDUCED TAXES ** MATURE TREES-SPRINKLER SYSTEM(around house)-METAL ROOF-ACCESS TO GARAGE-W/O FROM MBR TO BACK PORCH --KIT WALK-IN PANTRY-LARGE FOYER-BUILT IN FRONT CLOSETS& BENCH-KIT&LAUN IN BSMT-POTLIGHTS; (id:59911)
Gallo Real Estate Ltd.
102 - 5225 Finch Avenue E
Toronto, Ontario
Great Value For A 2-Bedroom Home In The Area. This Unit Has A Private Patio And An Openconcept Layout. It Has A Low Maintenance Fee. TTC Is Right Outside The Building. Its Close To Highway 401 And 407, Schools, Scarborough Town Centre, Woodside Square, And Major Malls. Places Of Worship Are Nearby. The Unit Is In A Low-Rise Building With A Warm And Friendly Community. Ideal For First-Time Home Buyers Or As A Rental Investment. (id:59911)
Homelife/future Realty Inc.
335 - 4438 Sheppard Avenue E
Toronto, Ontario
Perfect Location At High Demand Indoor Mall "Oriental Center". Great Opportunity To Own A Famous Wedding Bakery Business And Corner Unit Locate Across From Elevator. Great Exposure With Two Side Display Windows. . Prime Location With Busy Traffic And High Visibility Area. Close To Hwy 401 And Easy Access To Ttc. (id:59911)
Jdl Realty Inc.
335 - 4438 Sheppard Avenue E
Toronto, Ontario
Perfect Location At High Demand Indoor Mall "Oriental Center". Great Opportunity To Own A Famous Wedding Bakery Business And Corner Unit Locate Across From Elevator. Great Exposure With Two Side Display Windows. . Prime Location With Busy Traffic And High Visibility Area. Close To Hwy 401 And Easy Access To Ttc. (id:59911)
Jdl Realty Inc.
202 - 3520 Danforth Avenue
Toronto, Ontario
Welcome To Terraces On The Danforth, A Well Managed Low Rise Boutique Condo Building & To This Elegant 1 Bedroom, + Den Unit . Modern Design With 9' Ceiling, Large Windows, Custom Finishes Incl Granite Counter Top, W/I Closet In The Master. Full Size Washer/ Dryer And Extra Storage Space In Laundry Room. Fitness Centre, Roof Top Terrace With Bbq, Party Room. Lots Of Visitor Parking, Close To Victoria Park & Warden Subways! (id:59911)
Century 21 Paramount Realty Inc.
181 West Avenue N
Hamilton, Ontario
Prime Hamilton Centre Freehold Investment – Opportunity is knocking with this fantastic 4-unit freehold investment property in the heart of Hamilton Centre on West Avenue! Fully renovated with modern finishes, this turn-key property features three occupied units with AAA tenants and one vacant unit, perfect for owner-occupancy or an additional rental opportunity. Property Highlights: Shared laundry in the basement with potential to finish the basement for additional income (2-br unit has its own washer-dryer). Basement has been professionally waterproofed w/sump-pump. Rear parking for 6 cars for tenant convenience, or potential expansion/ADU. Prime location– walking distance to Hamilton General Hospital. Rental Income: Unit 1– $1,071.63/month, Unit 2– $1,913.27/month, Unit 3– $1,523.40/month, Unit 4– **Vacant** (Move in or set your own rent!) A rare high-income property in a sought-after location, perfect for investors or those looking to live in one unit while generating rental income. **Don’t miss out! Contact us today to book your private viewing! (id:59911)
RE/MAX Escarpment Realty Inc.
230 - 139 Merton Street
Toronto, Ontario
Discover Loft Living In This Exquisite 1+1 Bed, 2-Bath, 2-Story Suite In The Metro A Quiet, Boutique Building Nestled In Sought After Davisville Village. Fully Upgraded And Bursting With Character, This Thoughtfully Designed Home Features An Open Concept Layout With Elegant Wainscoting, Hardwood Floors, Soaring Ceilings And A Rare Custom Built-In Dining Bench That Adds Style And Charm. The Chefs Kitchen Is A Showstopper Complete With S/S Appliances, Full-Size Pantry And An Oversized Island Perfect For Hosting Or Everyday Living. Upstairs, A Spacious Primary Bedroom With A Customized W/I Closet, 4-Pc Ensuite And A Large Versatile Den That Makes The Ideal Home Office. Savour Quiet Moments On Your Private Balcony With Peaceful SW Views Of The Lush Kay Gardner Beltline Trail. Just Steps To Davisville Station, Yonge Streets Vibrant Cafés, Shops, Parks & Gyms. Direct Access To The Beltline Trail & Quick Connections To Downtown & Major Commuter Routes. This Is Midtown Living At Its Finest! (id:59911)
Royal LePage Signature Realty
212 East 32nd Street Unit# Lower
Hamilton, Ontario
Lovely 1 Bedroom basement apartment approx 900 sq ft. Spacious living room with pot lights and large kitchen with ample cupboard space. Updated 4 piece bathroom, separate laundry, shared backyard, and 1 parking space included. Close to highway, schools, transit, and amenities. Tenant pays 40% of heat, hydro and water (id:59911)
RE/MAX Escarpment Realty Inc.
1497 Lakeshore Road W
Oakville, Ontario
A residence of quiet sophistication, refined design, and timeless elegance, this is a home where craftsmanship meets comfort and every detail is thoughtfully imagined for modern luxury living. Just across from Coronation Park and enjoying serene lake views, this custom-built home is nestled in Southwest Oakville, one of the town's most prestigious and established enclaves. A property curated with purpose and precision, it reflects an unwavering commitment to quality, design, and everyday livability. From the grand front door, you're welcomed into a space that feels expansive yet considered. The main floor flows effortlessly from a spacious foyer to a private den, formal living room, and an elegant dining area. At its heart, a chef's kitchen offers premium built-in appliances, a large island, custom tile backsplash, and a pot filler, perfect for both casual mornings and elevated entertaining. A breakfast area, servery, and butler's pantry complete the space with seamless practicality. Soaring ceilings, oak floors, custom built-ins, and multiple gas fireplaces elevate the home's warmth and sophistication. Light pours in from expansive windows, creating an airy, uplifting ambiance throughout. Upstairs, the primary suite is a sanctuary with a spa-inspired ensuite, heated floors, and a walk-in closet worthy of a boutique. Three additional bedrooms, a dedicated office, and two bathrooms, each with heated flooring, offer comfort and function for family living. The lower level is designed for indulgence and ease, with a coffered ceiling rec room, a custom wet bar, fireplace, wine cellar with a cooling system, an additional bedroom, and a steam shower bath. Dual staircases ensure easy access. Outside, a landscaped backyard oasis features an in-ground pool with water feature, a cabana with a gas fireplace, and multiple seating areas for dining and entertaining. This is more than a home, its a legacy of living well. (id:59911)
Sotheby's International Realty Canada
Th11 - 871 Sheppard Avenue W
Toronto, Ontario
Introducing This Pristine, 2 Bedroom Townhome, Featuring An Additional Flexible Space That Can Be Utilized As A Den Or An Extra Bedroom, Along With 3 Bathrooms. Revel In The Luxury Of Open Balconies On Every Level, Including A Rooftop Terrace That Adds To The Allure. The Interiors Boast 9-Foot Ceilings and Are Adorned With Exquisite Finishes, Showcasing 40K+ Upgrades That Encompass Enhancements To The Staircase, Flooring, Cabinetry, and Stone Countertops. This Outstanding Location Is Just Mins Away From Sheppard W Subway Station, Yorkdale Mall, The 401 Highway, Schools, Home Depot, BestBuy, Metro, Costco, and A Variety Of Dining Options. Notably The Property Is Situated Within The Catchment Area Of The Esteemed William Lyon Mackenzie Collegiate, Making It An Attractive Choice For Families and Urban Professionals Alike. Please note the property taxes have NOT been assessed. (id:59911)
RE/MAX Crossroads Realty Inc.
380 Hibernia Street
Stratford, Ontario
Available for Sale or Lease. Great investment opportunity near busy downtown of Stratford. Building houses 30 offices in almost 9,000 sq.ft. Large welcoming reception area in the middle potential to rent to multiple tenants. Currently leased till June 30 2025. Potential for Residential Development. (id:59911)
Homelife Miracle Realty Ltd.
