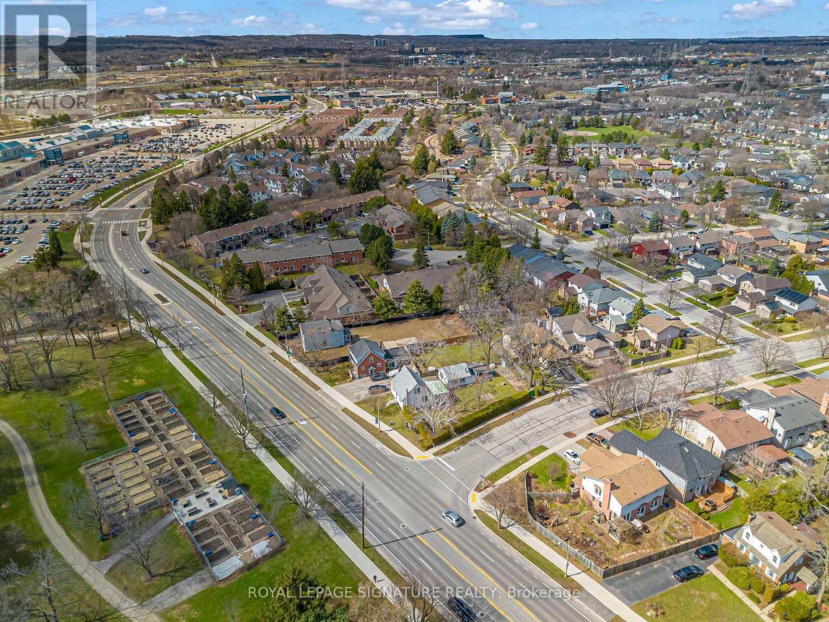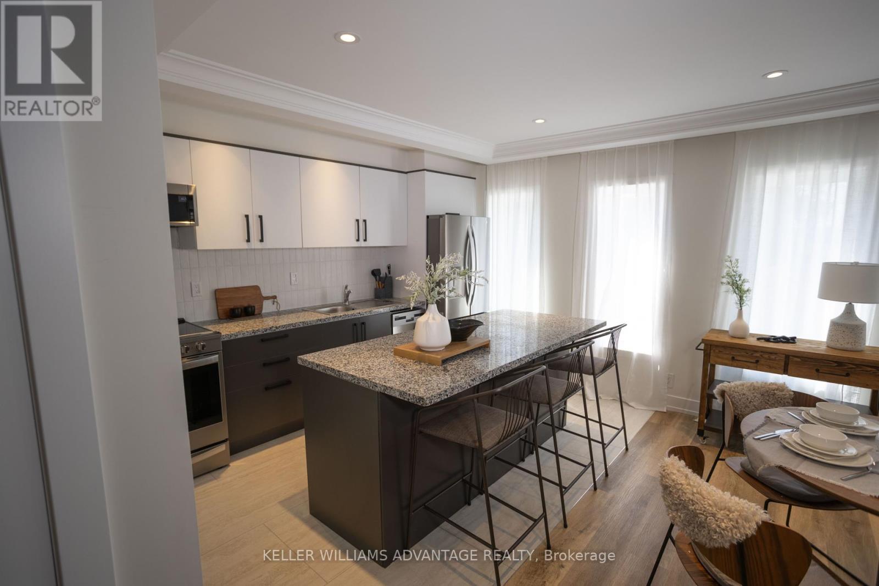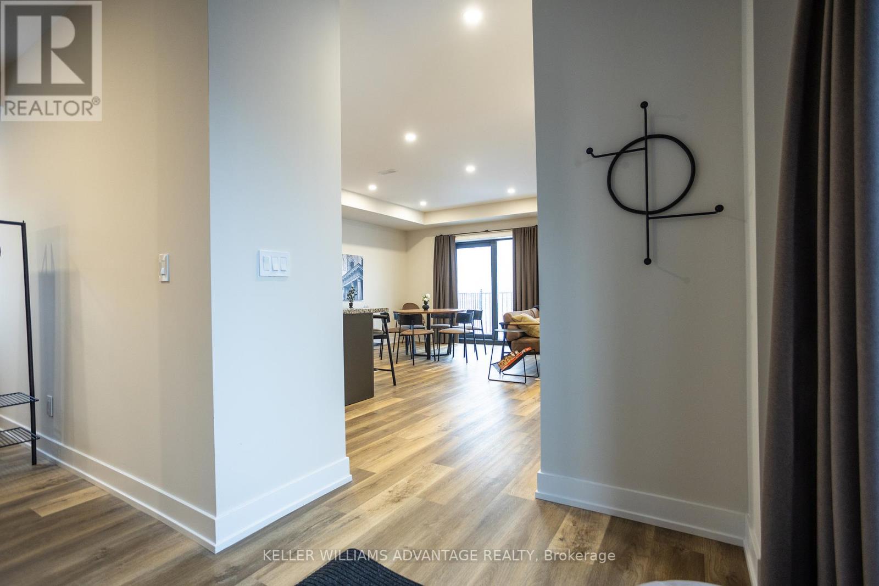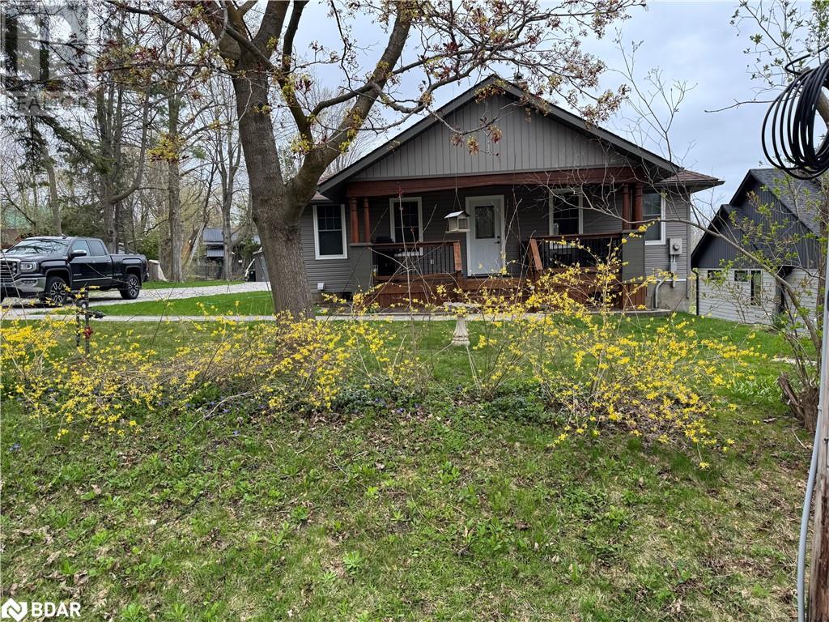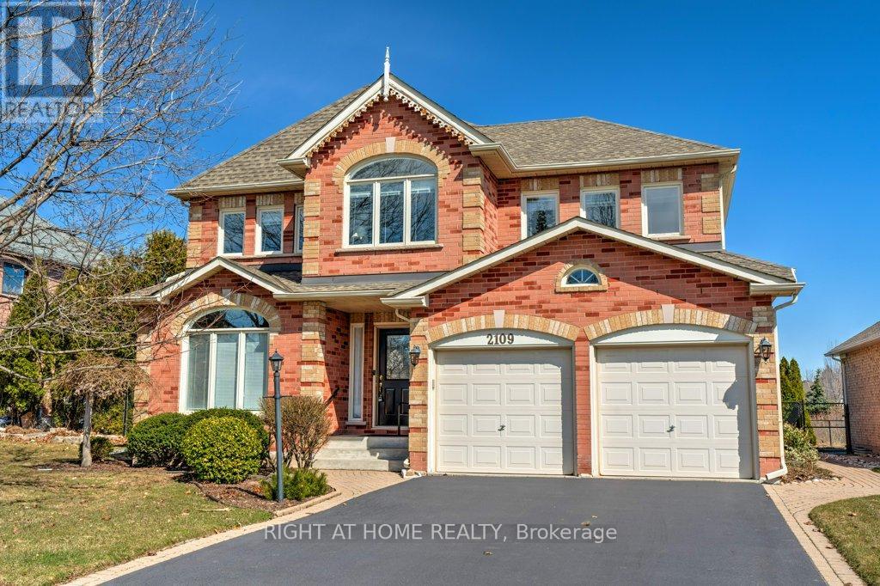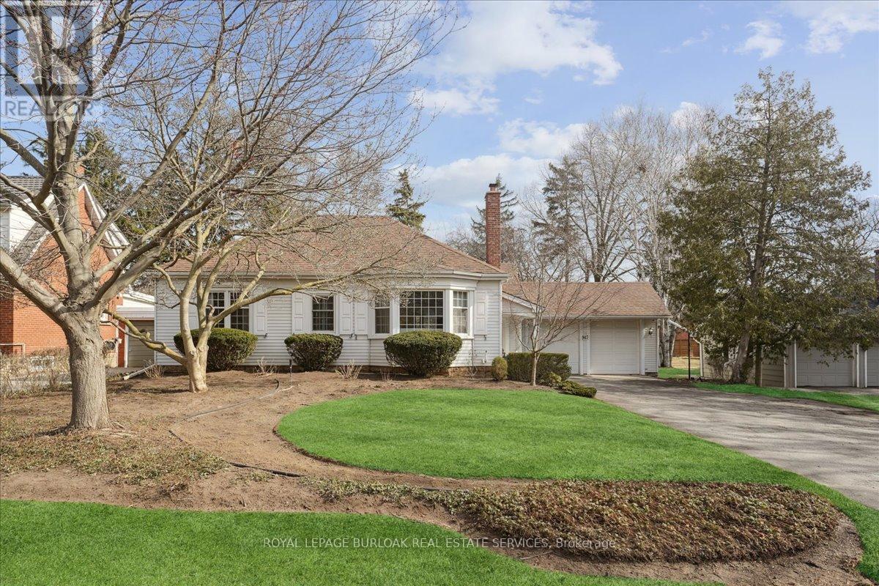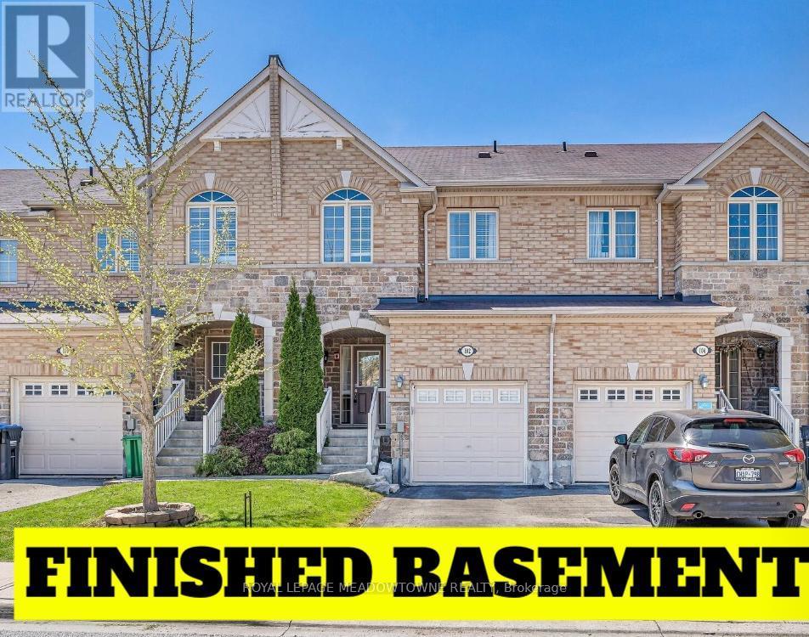118 Fire Route 71
Galway-Cavendish And Harvey, Ontario
Whether youre looking for a permanent residence or four season getaway, this property offers the perfect blend of comfort, charm and endless adventure. Welcome to Pigeon Lake on the Trent Severn Waterway. Imagine morning coffee on the dock, sunny afternoons boating or swimming, and cozy evenings by the fire, all with views of the waterfront. This immaculately kept home offers a total of 4 bedrooms and 2 bathrooms. Beautifully finished walk out basement to large covered patio area with views overlooking the lake. The spacious deck is perfect for entertaining, dining al fresco or just relaxing with your favourite drink taking in the incredible sunset views. Owners have loved living here making memories with family and friends for 27 years.Updates include, newer windows, patio doors, furnace and electrical and complete basement addition. R&J docking system, steel seawall and bunkie with hydro. Don't just visit the lake-live it! (id:59911)
RE/MAX Hallmark Eastern Realty
200 Hampton Crescent
Alnwick/haldimand, Ontario
Investment and Lifestyle Opportunity. Presenting a rare chance to own TWO four-season waterfront homes on a level 104-foot level lot on Rice Lake's south shore. Situated within a community of upscale custom homes and offering excellent connectivity to the 401, Peterborough, Cobourg, and Port Hope, this property presents significant income potential or multi-family living options. The level, accessible grounds include decks, docks and outdoor living space, including a rare boathouse and a large storage building. The main residence boasts 5 bedrooms, 1.5 bathrooms, a laundry room, and a spacious open-concept kitchen, dining, and living area with vaulted ceilings and abundant natural light. The second home features 2 bedrooms, 1 bathroom, an open living space, and a lakeside deck. Both properties have been updated with new roofs and electrical systems. Imagine the possibilities for Airbnb income or creating a stunning year-round estate. (id:59911)
RE/MAX Rouge River Realty Ltd.
749 Maple Avenue
Burlington, Ontario
Attention Builders, Developers, and Investors! Just steps from Mapleview Mall and a nearby park, only three minutes to Joseph Brant Hospital, and within walking distance to the Burlington waterfront and the popular Lakeshore Road dining district, the location offers unmatched lifestyle appeal and convenience. With immediate access to major highways, this site is ideal for a wide range of development possibilities whether you envision townhomes, senior residences, or a mid-rise condo or rental purpose-built apartment. Opportunities like this are few and far between. (id:59911)
Royal LePage Signature Realty
759 Maple Avenue
Burlington, Ontario
Attention Builders, Developers, and Investors! Just steps from Mapleview Mall and a nearby park, only three minutes to Joseph Brant Hospital, and within walking distance to the Burlington waterfront and the popular Lakeshore Road dining district, the location offers unmatched lifestyle appeal and convenience. With immediate access to major highways, this site is ideal for a wide range of development possibilities whether you envision townhomes, senior residences, or a mid-rise condo or rental purpose-built apartment. Opportunities like this are few and far between. The property is zoned RM2 and has already received approval for the development of a townhouse condominium. (id:59911)
Royal LePage Signature Realty
755 Maple Avenue
Burlington, Ontario
Attention Builders, Developers, and Investors! Just steps from Mapleview Mall and a nearby park, only three minutes to Joseph Brant Hospital, and within walking distance to the Burlington waterfront and the popular Lakeshore Road dining district, the location offers unmatched lifestyle appeal and convenience. With immediate access to major highways, this site is ideal for a wide range of development possibilities whether you envision townhomes, senior residences, or a mid-rise condo or rental purpose-built apartment. Opportunities like this are few and far between. (id:59911)
Royal LePage Signature Realty
2187 Lakeshore Road
Burlington, Ontario
Discover luxury in this completely renovated show home. Situated in the heart of Burlington, this iconic home is nestled on an 86 by 150 lot. Discover a timeless blend of contemporary and classic design. Over 6000 square feet of luxury design and finishes such as chevron flooring, custom cabinetry, built-ins throughout and a custom chefs kitchen. The functional main level flows effortlessly between the office, formal dining, servery and mud room complimented by floor to ceiling windows in the family room W/ a gas fireplace. The sleek and modern kitchen includes an oversized waterfall island and built -in appliances. The second floor leads to 3 over-sized bedrooms W/ private ensuites, all include oversized windows and built-in cabinetry. The third level includes a spacious family room with skylights as well as 2 additional bedrooms both with private ensuites and built-in closets. A must see home! LUXURY CERTIFIED. (id:59911)
RE/MAX Escarpment Realty Inc.
1292 Minnow Street
Oakville, Ontario
Welcome to Glen Abbey Encore, one of Oakville's most sought-after neighborhoods! This beautiful home features a functional layout with 4 bedrooms and 5 bathrooms, soaring 10-foot ceilings on the main floor, and 9-foot ceilings on both the second floor and in the finished basement, offering over 3,300 sq ft of total living space. Enjoy a carpet-free home, with a private backyard patio and included hot tub for year-round relaxation. The open-concept kitchen is equipped with luxury appliances and flows seamlessly into the spacious great room, complete with a cozy fireplace. You'll also find a dedicated home office and a generous dining room, perfect for family gatherings. Upstairs, the primary bedroom boasts a walk-in closet and a luxurious 5-piece ensuite. Another bedroom enjoys its own private 3-piece ensuite, while the remaining two bedrooms share a convenient Jack and Jill bathroom. Plus, the second-floor laundry room makes daily chores a breeze. The finished basement offers even more living space, with a large recreational area and an additional 3-piece bathroom. This move-in-ready home truly has it all just bring your suitcase and start enjoying life in one of Oakville's finest communities! (id:59911)
Akarat Group Inc.
1292 Minnow Street
Oakville, Ontario
FURNISHED - Welcome to Glen Abbey Encore, one of Oakville's most sought-after neighborhoods! This beautiful home features a functional layout with 4 bedrooms and 5 bathrooms, soaring 10-foot ceilings on the main floor, and 9-foot ceilings on both the second floor and in the finished basement, offering over 3,300 sq ft of total living space. Enjoy a carpet-free home, with a private backyard patio and included hot tub for year-round relaxation. The open-concept kitchen is equipped with luxury appliances and flows seamlessly into the spacious great room, complete with a cozy fireplace. You'll also find a dedicated home office and a generous dining room, perfect for family gatherings. Upstairs, the primary bedroom boasts a walk-in closet and a luxurious 5-piece ensuite. Another bedroom enjoys its own private 3-piece ensuite, while the remaining two bedrooms share a convenient Jack and Jill bathroom. Plus, the second-floor laundry room makes daily chores a breeze. The finished basement offers even more living space, with a large recreational area and an additional 3-piece bathroom. This move-in-ready, fully furnished home truly has it all just bring your suitcase and start enjoying life in one of Oakville's finest communities! (id:59911)
Akarat Group Inc.
Unit 1 - 21 Batavia Avenue
Toronto, Ontario
Welcome to FoxySuites luxury living! Each beautifully furnished and fully accessorized apartment features contemporary design, stylish décor, and premium finishes. Built ultra energy-efficient over 40% above building code every unit provides exceptional year-round comfort. Enjoy your private front door, backyard BBQ area, dedicated bike parking, snow-melted walkways, and advanced AI security cameras. Outstanding local amenities, excellent walkability, and transit convenience just steps away. Understanding todays rental market, the landlord fully supports tenants having a roommate to help reduce living costs through approved co-living arrangements (conditions apply) compliant with all local bylaws. Truly move-in ready just bring your clothes and toiletries! Please inquire about utilities and rental guarantee insurance for more information. Please Note: For long-term occupancy, a single key tenant passport is required. (id:59911)
Right At Home Realty
Unit 4 - 21 Batavia Avenue
Toronto, Ontario
Welcome to FoxySuites luxury living! Each beautifully furnished and fully accessorized apartment features contemporary design, stylish décor, and premium finishes. Built ultra energy-efficient over 40% above building code every unit provides exceptional year-round comfort. Enjoy your private front door, backyard BBQ area, dedicated bike parking, snow-melted walkways, and advanced AI security cameras. Outstanding local amenities, excellent walkability, and transit convenience just steps away. Understanding todays rental market, the landlord fully supports tenants having a roommate to help reduce living costs through approved co-living arrangements (conditions apply) compliant with all local bylaws. Truly move-in ready just bring your clothes and toiletries! Please inquire about utilities and rental guarantee insurance for more information. Please Note: For long-term occupancy, a single key tenant passport is required. (id:59911)
Right At Home Realty
Unit 3 - 12 Batavia Avenue
Toronto, Ontario
Welcome to FoxySuites luxury living! Each beautifully furnished and fully accessorized apartment features contemporary design, stylish décor, and premium finishes. Built ultra energy-efficient over 40% above building code every unit provides exceptional year-round comfort. Enjoy your private front door, backyard BBQ area, dedicated bike parking, snow-melted walkways, and advanced AI security cameras. Outstanding local amenities, excellent walkability, and transit convenience just steps away. Understanding todays rental market, the landlord fully supports tenants having a roommate to help reduce living costs through approved co-living arrangements (conditions apply) compliant with all local bylaws. Truly move-in ready just bring your clothes and toiletries! Please inquire about utilities and rental guarantee insurance for more information. Please Note: For long-term occupancy, a single key tenant passport is required. (id:59911)
Right At Home Realty
Unit 3 - 21 Batavia Avenue
Toronto, Ontario
Welcome to FoxySuites luxury living! Each beautifully furnished and fully accessorized apartment features contemporary design, stylish décor, and premium finishes. Built ultra energy-efficient over 40% above building code every unit provides exceptional year-round comfort. Enjoy your private front door, backyard BBQ area, dedicated bike parking, snow-melted walkways, and advanced AI security cameras. Outstanding local amenities, excellent walkability, and transit convenience just steps away. Understanding todays rental market, the landlord fully supports tenants having a roommate to help reduce living costs through approved co-living arrangements (conditions apply) compliant with all local bylaws. Truly move-in ready just bring your clothes and toiletries! Please inquire about utilities and rental guarantee insurance for more information. Please Note: For long-term occupancy, a single key tenant passport is required. (id:59911)
Right At Home Realty
Unit 4 - 12 Batavia Avenue
Toronto, Ontario
Welcome to FoxySuites luxury living! Each beautifully furnished and fully accessorized apartment features contemporary design, stylish décor, and premium finishes. Built ultra energy-efficient over 40% above building code every unit provides exceptional year-round comfort. Enjoy your private front door, backyard BBQ area, dedicated bike parking, snow-melted walkways, and advanced AI security cameras. Outstanding local amenities, excellent walkability, and transit convenience just steps away. Understanding todays rental market, the landlord fully supports tenants having a roommate to help reduce living costs through approved co-living arrangements (conditions apply) compliant with all local bylaws. Truly move-in ready just bring your clothes and toiletries! Please inquire about utilities and rental guarantee insurance for more information. Please Note: For long-term occupancy, a single key tenant passport is required. (id:59911)
Right At Home Realty
Unit 2 - 21 Batavia Avenue
Toronto, Ontario
Welcome to FoxySuites luxury living! Each beautifully furnished and fully accessorized apartment features contemporary design, stylish décor, and premium finishes. Built ultra energy-efficient over 40% above building code every unit provides exceptional year-round comfort. Enjoy your private front door, backyard BBQ area, dedicated bike parking, snow-melted walkways, and advanced AI security cameras. Outstanding local amenities, excellent walkability, and transit convenience just steps away. Understanding todays rental market, the landlord fully supports tenants having a roommate to help reduce living costs through approved co-living arrangements (conditions apply) compliant with all local bylaws. Truly move-in ready just bring your clothes and toiletries! Please inquire about utilities and rental guarantee insurance for more information. Please Note: For long-term occupancy, a single key tenant passport is required. (id:59911)
Right At Home Realty
685 Line 7 South Line
Oro Station, Ontario
Welcome to this beautifully renovated 1,160 sq. ft. bungalow, offering modern upgrades and exceptional potential! This home has been completely transformed, featuring a new front and back deck, with the back deck engineered for a future addition. A new survey, drilled well, and septic system (2021) provide peace of mind. Inside, the home was stripped to the studs and rebuilt in 2021, with R22 insulation, new drywall, trim, and doors, ensuring energy efficiency and a fresh, modern look. New windows (2021) enhance natural light, with the exception of the basement. The exterior in 2022 received, new siding, soffit, fascia, and eavestroughs, along with a facelift on the 12' x 16' shed. The renovated kitchen boasts quartz countertops and stainless-steel appliances, while the updated 4-piece bathroom adds to the home’s charm. A single detached garage and a new, oversized driveway provide ample parking, with plenty of space for a future garage or addition. Ideally located near Lake Simcoe, Highway 11, and scenic walking/snowmobile trails, this home offers both tranquility and convenience—perfectly situated between Barrie and Orillia. Move-in ready with endless potential—don’t miss this fantastic opportunity! (id:59911)
RE/MAX Realtron Realty Inc. Brokerage
15 Deer Valley Drive
Caledon, Ontario
Welcome Home To This 4 + 1 Bedroom Fully Detached All Brick Home! Traditional Floorplan Layout Features A Formal Living Room & Dining Area, Gourmet Kitchen w/Island & Stainless-Steel Appliances, Family Room w/Gas Fireplace & Walk-Out To Back Patio, Functional Mudroom From Garage, Fantastic Bedroom Sizes, Spacious Primary Bedroom w/Walk-In Closet & Ensuite Private Bathroom, Fully Finished Basement With a Cantina, In-Law Kitchen & Rec Room Area. This Family Homes Has No Neighbours Behind & Back Onto a Park! Rear Yard w/Pond, Garden Shed & Back Porch For Family Entertaining! (id:59911)
RE/MAX Escarpment Realty Inc.
Lot 19 - 9 Dolomite Drive
Brampton, Ontario
Welcome to Lot 19 Dolomite Dr 3100 Sq. Ft As Per Builder plans. Brand New never lived With Modern elevation Elegantly updated Fully Detached house with lot Full Of Natural Light & Lots Of Windows. Main Floor Offers Sep Family Room, Combined Living & Dining Room!! Upgraded Kitchen With Granite Counter Tops, Central Island!! Second Floor Offers 4 Good Size Bedrooms+ 3 Full Washrooms!! Master Bedroom With En-suite Bath & Walk-in Closet!! Extended Driveway. No Sidewalk, Total 6 car parking. The main floor also features a convenient laundry room and an entrance from the garage And Separate side entrance to the basement for potential rental income, and a decent-sized backyard, this house is a true gem. Don't miss out! **EXTRAS** Huge Kitchen With Stainless Steel Appliances. (id:59911)
Intercity Realty Inc.
476 Laundon Terrace
Milton, Ontario
Welcome to this beautifully designed 4-bedroom home, featuring a versatile 3rd-floor loft that serves as a 5th bedroom, home office, or bonus space - boasting over 4300 sq ft of living space. This home is perfect for growing families or guests. Nestled in a sought-after neighborhood steps to schools, parks, and community centre with no sidewalk, this home offers a double garage and total parking for 6 vehicles, providing ample convenience for homeowners and visitors alike. Step inside to a neutral color palette that enhances the abundance of natural light throughout. The main floor boasts gleaming hardwood flooring, a functional mudroom, and a breathtaking vaulted family room with soaring ceilings and a cozy gas fireplace - a perfect space for relaxation. The spacious eat-in kitchen is a chefs dream, featuring stainless steel appliances, a large island, ample counter space, and room for the whole family to gather. The professionally finished basement includes egress windows, a large recreation room, an oversized bedroom with a walk-in closet, and generous storage space. This home offers the perfect blend of comfort, style, and convenience, located close to the conservation parks, downtown Milton, and the Tremaine overpass. Dont miss out on this incredible opportunity! (id:59911)
Royal LePage Meadowtowne Realty
2037 Mckerlie Crescent
Burlington, Ontario
Discover this stunning 4-bedroom executive home for lease in the desirable Millcroft area of Burlington. This spacious house features a modern kitchen, ample living space, and a beautiful backyard. Perfect for families seeking comfort and luxury. Amazing!!! 4 Bedroom 4Bath Executive Burlington Millcroft Home. A+ Employment. Credit Documents Required. NEW RENOVATIONS AND UGRADES!!!! FLOORING!! POTLIGHTS!! CROWN MOULDING!!! SMOOTH CEILINGS!! BACK SPLASH!! QUARTZ!! 2025 Brand New AC /Furnace /Water Heater, No monthly water heater rental bill to pay, Modern Efficiency. Executive 4 bed all brick home available for lease 2 story, fully detached single home, wide 50ft lot, 120ft deep, 2600 sq ft, modern upgrades, kitchen, quartz counter, stainless steel appliances, lighting, California shutters, Vinyl plank flooring throughout, in all rooms, Master bed 4 piece bath, 2nd floor hallway 3 piece bath, main floor powder room, full 3 piece basement bath, finished recreation basement, fireplaces on all the floors, double garage, custom doors. Full size backyard shed with oversized recreational gazebo. WILL NOT BE DISAPPOINTED!! *For Additional Property Details Click The Brochure Icon Below* (id:59911)
Ici Source Real Asset Services Inc.
2109 Berwick Drive
Burlington, Ontario
PREMIUM LOT ON THE SECOND HOLE OF MILLCROFT GOLF COURSE. ONE OF THE MOST POPULAR FLOOR PLANS OFFERING FORMAL LIVING AND DINING ROOMS, LARGE OPEN CONCEPT KITCHEN WITH CENTER ISLAND, SEPARATE DINETTE WITH WALK-OUT TO PATIO AND FAMILY ROOM WITH SPECTACULAR VAULTED CATHEDRAL CEILINGS AND GAS FIREPLACE. MAIN FLOOR LAUNDRY WITH INTERIOR ENTRANCE TO DOUBLE GARAGE AND MAN DOOR TO THE SIDE YARD. HUGE MASTER BEDROOM WITH 5 PIECE ENSUITE, WHIRLPOOL TUB, WALK-IN CLOSET, SEPARATE SHOWER AND DOUBLE SINKS. TWO ADDITIONAL BEDROOMS PLUS FRENCH DOOR ENTRY TO ANOTER BEDROOM/DEN. STONE COUNTER TOPS, STAINLESS STEEL APPLIANCES, POT LIGHTING AND MORE. CLOSE TO SCHOOLS, PARKS, SHOPPING AT THREE MALLS, TANSLEY RECREATION CENTER, PUBLIC TRANSPORTATION AND COMMUTER CLOSE TO HIGHWAY 5, 403, 407, AND QEW. ELEGANT LIVING IN ONE OF BURLINGTON'S MOST PRESTIGIOUS COMMUNITIES (id:59911)
Right At Home Realty
947 Glenwood Avenue
Burlington, Ontario
Nestled on one of the most sought-after tree-lined streets in Aldershot, this charming raised bungaloft sits on an expansive 75 x 162 lot, offering both tranquility and a beautifully landscaped setting. Ideally located just moments from top-rated schools, Burlington Golf & Country Club, LaSalle Park, the Marina, GO Transit, RBG, and hiking trails, convenience is at your doorstep. The main level boasts a bright and spacious great room addition, featuring crown molding, cathedral ceilings, large windows with a walkout to terrace, creating a seamless connection to the outdoors. The traditional living and dining rooms are graced with original cove ceilings, two large bay windows and a cozy fireplace. Additionally, two generously sized bedrooms, a beautifully appointed 4-piece bathroom, main floor laundry and pantry are all conveniently located on the main level. The upper level offers a private retreat with a spacious primary bedroom, complete with an ensuite, walk-in closet and access to the large walk-in attic. The lower level is perfect for entertaining, including a large recreation room with pine ceiling & wainscoting, a 3-piece bathroom, a kitchenette, a sitting space, spacious workshop, and ample storage. The oversized double car garage is ideal for the hobbyist with a large bay window that allows for lots of natural light, a 3rd garage door off the back, and access to lots of attic space for additional storage. Don't miss out on viewing this lovingly maintained home which has been in the same family for over 60 years, pride of ownership is evident throughout! (id:59911)
Royal LePage Burloak Real Estate Services
566 Bessborough Drive
Milton, Ontario
Welcome to 566 Bessborough Drive, a stunning family home in Milton. Premium corner lot, no walkway, walking distance to Velodrome. Located close to upcoming Laurier University. This beautifully maintained property features a spacious layout with abundant natural light and brand new pot lights as well as modern finishes throughout. Great view of the escarpment. The highlight is the builder-finished basement offering versatile space perfect for entertaining, a home theatre, a home theater or play area for the kids. Approved permit available for legal basement & side entrance. **EXTRAS** Fridge, Stove, Washer, Dryer and Dishwasher (id:59911)
Ipro Realty Ltd.
1460 Bancroft Drive
Mississauga, Ontario
Located in a very convenient and highly desirable upscale neighborhood, this well maintained Kaneff built beauty is sure to please. A very large home at over 4650 total SF (3368 above grade) and has a stunning layout. Main level features a large Family room with a gas fireplace, a separate Living room with a gas fireplace, and a separate dining room, PLUS an office/den. Main Also has a very large eat-in kitchen with built-in oven, b/i desk, large pantry and overlooks a beautiful backyard oasis. Upstairs you will find 4 very generous sized bedrooms, 2 full washrooms and a big skylight for tons of natural lighting. Primary has a massive ensuite bathroom and 3 closets (his & hers plus walk-in). Basement is also nicely finished with new Berber carpet, a wet bar, a spacious workshop (can be used as bedroom instead), 3pc washroom with double sinks, cantina, lots of storage space and guest bedroom. The basement can also accommodate the possibility of a separate side entrance. You will enjoy living in this upscale neighborhood with all conveniences nearby. (id:59911)
Royal LePage Credit Valley Real Estate
102 Cedarbrook Road
Brampton, Ontario
Welcome to this immaculate 3-bed 4-bath townhouse, perfectly designed for modern living. With a newly finished basement that includes a 3-piece bath and kitchen area. This home offers extra space for family or guests. The main level features an open-concept layout with a spacious dining area, cozy family room, and well-appointed kitchen, ideal for both entertaining and everyday living. The luxurious Primary bedroom boasts a large walk-in closet and a spa-like Ensuite bath providing a serene retreat, while two additional generous-sized bedrooms offer ample space for family, guests, or a home office. Recently painted throughout, this home is move-in ready and exudes a fresh, modern vibe. Enjoy the convenience of 2-car parking with the option for a third spot. Situated in a prime location, this home is within walking distance to excellent schools, public transport, shopping, parks, and places of worship, offering the perfect blend of comfort and convenience. Don't miss this opportunity! **EXTRAS** Rough-In for entry to Garage from Front Hall. Rough-In for Central Vac. (id:59911)
Royal LePage Meadowtowne Realty




