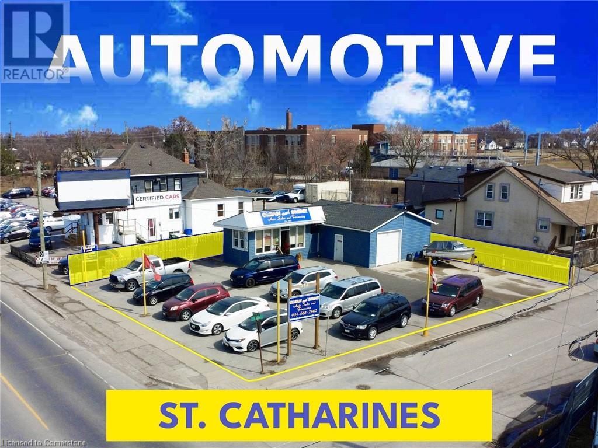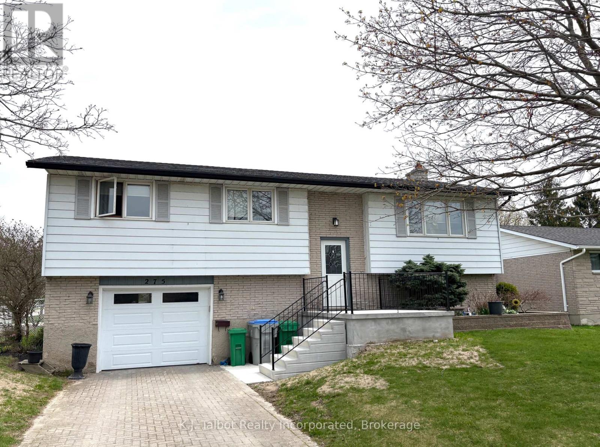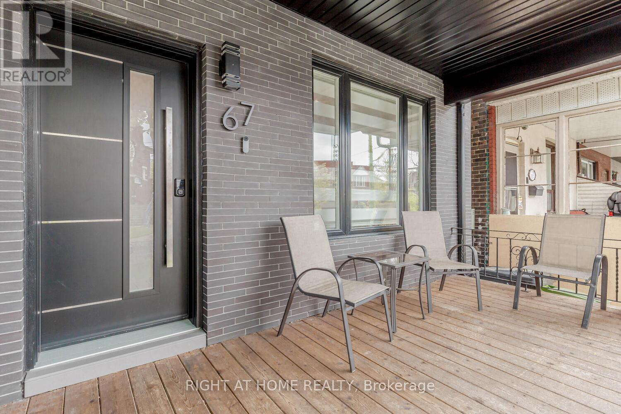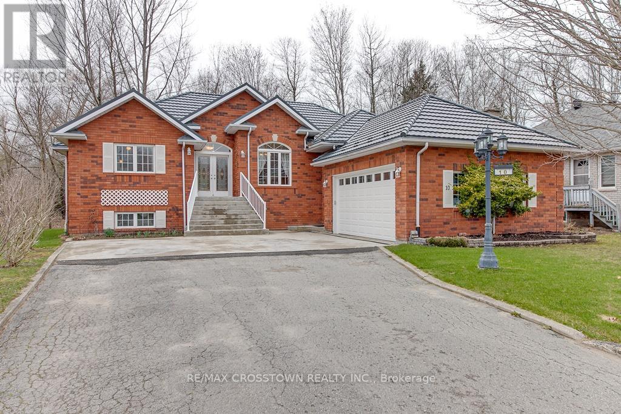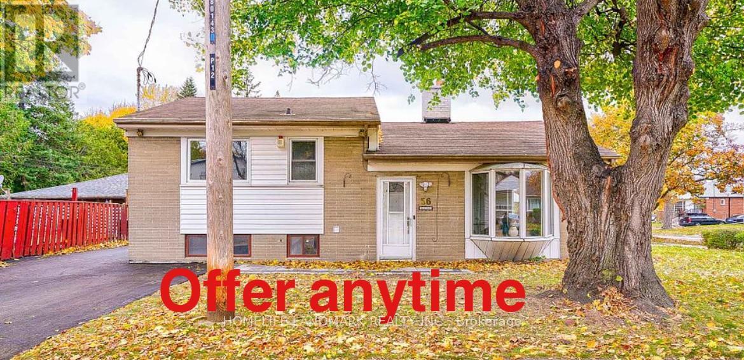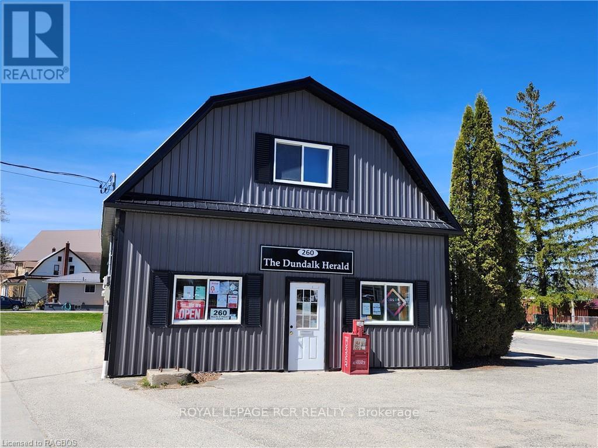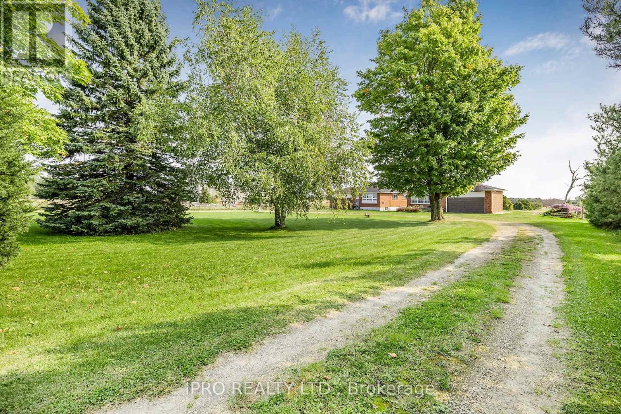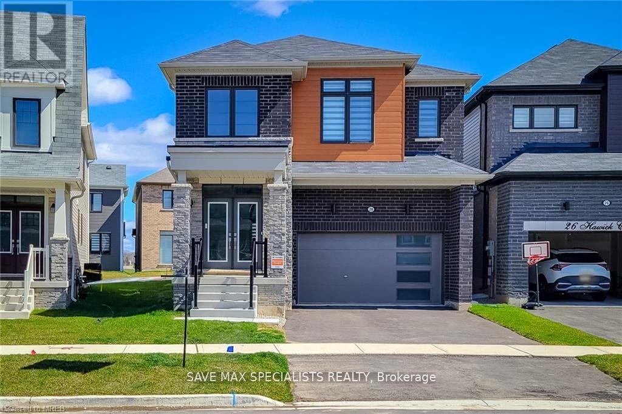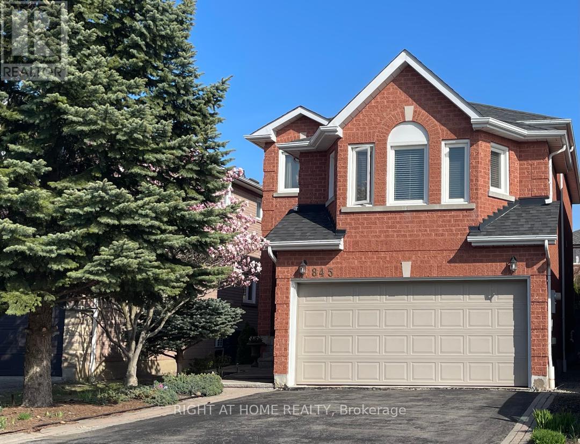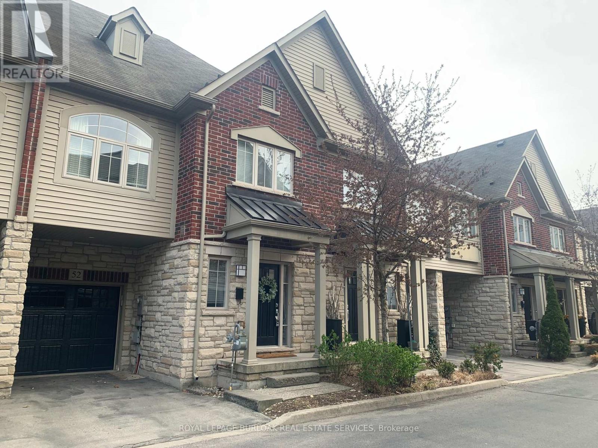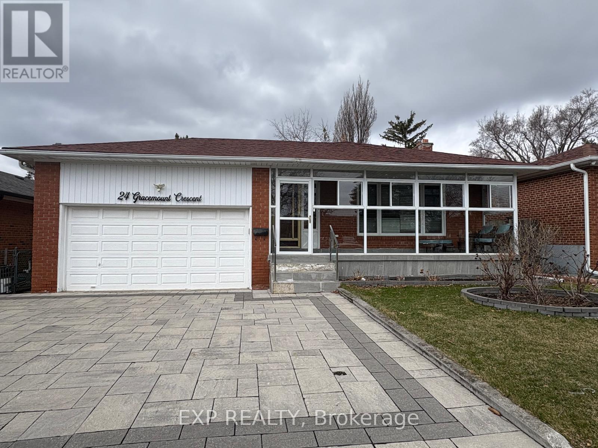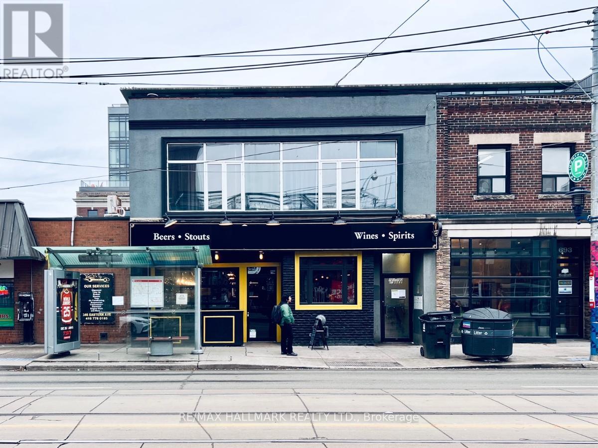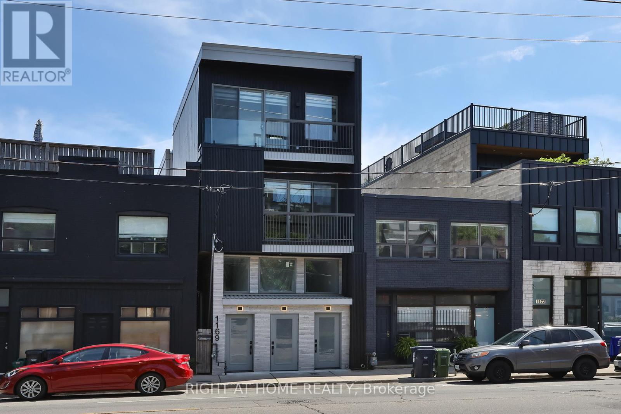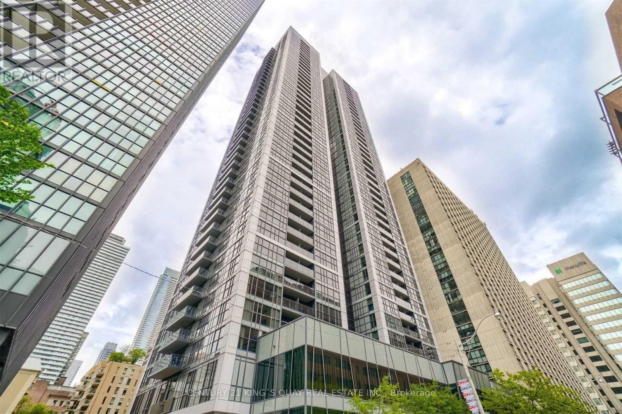394 Merritt Street
St. Catharines, Ontario
Possible VTB (Vendor Take Back financing)___Ideal property to acquire and establish a used car sales business___with the option to purchase (additional) an established Clean And Shine Auto Sales Limited, including OMVIC dealer license (in good standing)___The business has been successfully operating since 1973 with a loyal customer base___Traffic count 20,000 vehicles/day approx___Merritt St. is a central hub, close to Brock University, Niagara College, the Meridian Centre, and Pen Centre Mall, highway access is 4 minutes away___Merritt St. is located 16 minutes from Niagara Falls, 20 minutes from Niagara-on-the-Lake and Wine Country, 29 minutes from the US/Canada border---A New close by GO Train station is currently under construction. (id:59911)
Right At Home Realty
275 Warren Street
Goderich, Ontario
This raised bungalow has tons of potential and is situated in the highly sought-after west end lake area of Goderich and presents a wonderful opportunity for home ownership. The main floor offers a comfortable 1147 square feet of living space, featuring an open-concept layout encompassing the kitchen, dining area, and living room. You'll also find three bedrooms and a three-piece bathroom on this level. The finished lower level expands the living space with a recreation room highlighted by a cozy gas fireplace. An additional bedroom and a practical two-piece bathroom are also located here, along with a laundry and utility room that conveniently provides a walkout to the backyard. Outside, the property features an attached garage and a fenced yard for outdoor enjoyment and complete with a private upper deck, perfect for outdoor relaxation. Its location is also a highlight, being just a short walk to the famous Lake Huron sunsets at Butterfly Park, the Rotary Cove Lookout, and only steps away from Rotary Cove Beach and a dog park. (id:59911)
K.j. Talbot Realty Incorporated
1505 - 55 Duke Street W
Kitchener, Ontario
Welcome to Young Condos One of the Premier Residences in the Waterloo Region!This unique and modern building is ideally located in the heart of downtown Kitchener, perfectly situated between two LRT stops for ultimate convenience. Enjoy unmatched walkability with an array of restaurants, cafés, parks, trails, and shopping options just steps from your door.This spacious 1-bedroom unit (685 sq. ft. including balcony) is bright and inviting, filled with natural light throughout. The open-concept layout seamlessly connects the living, dining, and kitchen areas, offering a comfortable and stylish living space. The kitchen features ample cabinetry and a large pantry for extra storage.Bonus: 1 underground parking space included!Dont miss this opportunity to live in one of Kitcheners most vibrant and connected communities. (id:59911)
Right At Home Realty
67 Maria Street
Toronto, Ontario
Welcome to 67 Maria St, a beautiful and modern semi-detached home with a welcome porch located in the stunning family neighbourhood. Spacious open concept living room, kitchen, and dining with ample cabinets/counter/storage space. Engineered hardwood flooring all across with smooth ceiling, pot lights & stylish light fixtures. Zebra blinds, custom built fireplace with ceiling to floor mantle. Upgraded cabinetry in kitchen with granite counter top, Cafe style stainless steel smart appliances. New LG Washer & Dryer, powder room and storage area all on the main floor for homeowner convenience. Modern staircase and skylight above brings plenty of natural light. A stunning half-story Loft with laminate flooring and skylights that can be used as a guest suite, office workspace or for kids to enjoy a play area. Bedrooms have hardwood engineered flooring and custom closet in the master bedroom. Bathrooms include Porcelain and Marble Flooring with upgraded Matte fixtures. Finished basement suite with a separate and entrance from main floor that can be used as in-law / nanny suite or other. Backyard with interlock patio night lights and access to car garage plus many other numerous upgrades. EXTRAS: Close to shopping, restaurants, and decent walk to High Park. Fabulous opportunity or a new owner to just move in and enjoy the home and all it has to offer. (id:59911)
Right At Home Realty
10 Birchmount Circle
Wasaga Beach, Ontario
Beautiful all brick family home on a quiet cul-de-sac backing on to the park with fully finished separate walk-up basement and over 3750 sq.ft.finished. 3+1 bed, 3+1 bath, large eat-in kitchen w/brkfast area overlooking the park w/walkout to deck, quartz countertops, backsplash, extra counterspace, vinyl plank flooring, california blinds & sep pantry. Main livingroom has beautiful vaulted ceilings, laminate flrs, corner gas fireplace, double french doors & open to above. The open concept diningroom has 10 ceilings, large triple front casement window w/transom arch window & ceramic flooring that flows to main foyer w/double front doors & transom window. Large primary bedroom w/his/her closets & middle built-in dresser leads to private 5 pc ensuite w/large walk-in closet, jet tub, sep shower, double sinks, ceramics & quartz countertop. French door leads to private wing w/2 more good sized bedrooms & shared 4 pc walk-through semi-ensuite. Main floor 2 pc bath near the second upper entrance w/ceramic floors & inside entry from double garage w/new door & incl. opener & storage loft. The lower level is fully finished & would be ideal for the extended family or future in-law. Large open den welcomes you to 14x24 rec room w/pot lights & 8x14 wet bar, large separate enclosed family room w/french doors, pot lights & gas fireplace. Additnl 12x15 fourth bedroom w/nice windows, double closet & single closet. 3 pc bath & large fin laundry/utility area w/under stair storage. Lower level also has a separate entrance w/12x13 foyer accented w/french doors, ceramics, two double closets & covered walk-up to the rear yard. Very well built home w/silent engineered floor trusses, concrete front steps & driveway pad, large double drive for 6 cars & new steel roof in 2014. The rear yard also has hot tub R/I, in-ground sprinklers & open patio area that overlooks the park. Lots of nature to enjoy in your own backyard, quiet cul-de-sac & the beach is only mins away. (id:59911)
RE/MAX Crosstown Realty Inc.
20830 York Durham Line
East Gwillimbury, Ontario
Come discover this wonderful three bedroom home resting on a stunning, tranquil 25 acres of land. This property is so close to several major centres but offers total privacy. It features three bedrooms, two bathrooms, hardwood floors, a walk-out basement and a two car garage. Also you will not want to miss the stunning floor to ceiling stone fireplace or the panoramic views of nature in every direction! This property is full of charm and character and truly feels like home! Book your showing today. (id:59911)
Century 21 Leading Edge Realty Inc.
B4 - 7540 Weston Road
Vaughan, Ontario
Incredible opportunity to lease 2,069 sq. ft. of prime retail space in one of Vaughans most high-traffic commercial hubs! Situated in a prominent and thriving plaza at the intersection of Highway 7, Highway 400, and Weston Road, this location offers unmatched visibility and accessibility. The surrounding area is experiencing rapid growth and development, making this an ideal spot for businesses looking to benefit from high footfall and vehicular exposure. This dynamic plaza is home to an excellent mix of national and local tenants, including Baton Rouge, Burger King, Sunset Grill, Vivo Pizza, and Hearing Life, drawing a steady stream of customers throughout the day. Located directly across from the bustling intersection of Weston Road, Rowntree Dairy Road, and Colossus Drive, with traffic lights for convenient access, this space offers outstanding signage potential and front-facing exposure with high ceilings and spacious space. There are plenty of parking spaces in front and behind the building. The unit is suitable for a wide range of retail, office, or service-oriented uses (subject to landlord approval), and can be customized to suit your business needs. With strong demographics, constant traffic, and established neighboring businesses, this is a rare leasing opportunity in one of Vaughans most desirable commercial corridors. Dont miss your chance to establish or grow your business in this high-demand, high-visibility location! (id:59911)
Right At Home Realty
71 Air Dancer Crescent
Oshawa, Ontario
Welcome to this bright and spacious entire 3-bedroom townhouse in a sought-after family-friendly neighbourhood in North Oshawa! This modern and well-maintained home offers comfort, convenience, and style perfect for families or professionals. 3 Bedrooms | 2.5 Bathrooms Convenient Main Floor Powder Room 1-Car Garage + Driveway Parking Second Floor Laundry No more carrying clothes up and down! Open-concept kitchen with stainless steel appliances Large windows for tons of natural light Spacious living and dining area with a walk-out to backyard Amenities: Central A/C & heating Dishwasher, fridge, stove, washer & dryer included Plenty of storage throughout the home Access to nearby parks, schools, and trails Prime Location: Easy access to HWY 407 & public transit Close to Durham College & Ontario Tech University Shopping, grocery stores, and dining just minutes away (id:59911)
Exp Realty
56 Blaisdale Road
Toronto, Ontario
Excellent Opportunity To Own A Detached Home In Excellent Dorset Park Neighbourhood! Cute As a Button With Endless Potential! Huge Corner Lot To Add-On, Build-Up Or Just Move-In & Enjoy! new Renovated Beautiful Blonde Oak Hardwood Floors (2024), Big, Bright Bay Window, Cozy Brick Fireplace & Open-Concept New Kitchen(2024)With W/O To Absolutely Beautiful Private Yard! 3 Good-Sized Bedrooms & 4-Piece Bath On Upper Level! Lower Level Has Huge Rec Rm With Gas Wood-Stove For Cozy Winter Nights, brand new bathroom in the lower floor (2024), Laundry Rm, & Large Crawl Space For All Your Storage Needs! Lots of Storage Outside Too With 3 Garden Sheds! Very Pretty Quiet Street With Easy Access To All Amenities - Local Shopping, TTC, Go Train, Schools, Parks & More! (id:59911)
Homelife Landmark Realty Inc.
260 Main Street E
Southgate, Ontario
Location, Location. Large Commercial Building. Downtown Dundalk. Highly Visible. C2 Zoning With Wide Variety Of Uses. Excellent Street Appeal. Open Concept Layout. Main St. Location. Close To Grocery Store Plaza. Land And Building Only. (id:59911)
Royal LePage Rcr Realty
433457 4th Line
Amaranth, Ontario
This maybe your luckiest day ever the longtime owners have made a tough decision to sell their beloved property as they move onto a new chapter of their lives together. Have you always been dreaming of having Space and Farmland? Welcome to this amazing 108-+ acres with two detached raised bungalows with double garages. Both bungalows have a side door split entry and above grade windows making the basement areas perfect to finish as living space. Amazing buy for two separate family ownership. Plus with the option of finishing the basements for added living space. You can live in one home and rent out the other! Whatever your dream has been turn it into reality and buy this totally unique property. The Sun rises and Sunsets are breathe taking something about the country life style that has health benefts. Neighbours are what makes a community Great and Amaranth has the best always willing to give a helping hand and their smiles are in abundance. Two storage/barns in need of rebuilding . Listing Realtor has a list of acceptable uses allowed by Amaranth Twp and can be provided when requested by serious Buyers. The property backs onto the DGATV/OFATV Trail System if this is one of your passions it's here (permits must be obtained to use) Locally the farmers offer fresh eggs, produce, and meat orders, Orangeville is close by for grocery shopping and most of your needs. Guelph has Costco to stock up on bulk orders. Local mechanics. Need to commute Hwys, 109, 9, 10, 410, are all easily accessible. Go Buses are available, ride shares, Go Trains in Georgetown, Acton, Brampton if you need to use train service. Orangeville offers Free local bus service daily. I look forward to all inquiries about this Awesome property. Thank you Lot Measurements are:153.02ftx2312.99ftx972.77ftx1705.60ftx1981.84ftx1703.91ftx42.05ftx1095.74ftx500.51ftx738.56ftx861.47x171.07ftx141.22ft (id:59911)
Ipro Realty Ltd.
28 Hawick Crescent
Haldimand, Ontario
Avalon's Stunning Rosebery Elev.B, 2307 sqft. Detached Home, Featuring 4 sqft. Beds,2.5Baths,Upgraded Kitchen displays sophistication with its Cabinets, Granite Countertops & High-end S/S Appliances. Main level Family & Living room 9-ft Ceilings, Pot lights, Modern Hardwood Flooring throughout, Metal Picket railing hardwood stairs, Zebra Blinds,4 spacious bedrooms offer comfort &privacy. Main bedroom featuring a Walk-in Closet & En-suite with Frameless Glass shower **EXTRAS** Stainless Steele Double door fridge, Stove, dishwasher. Washer/Dryer, ELFs, Window coverings, Laundry on upper level. (id:59911)
Save Max Specialists Realty
1214 - 10 De Boers Drive
Toronto, Ontario
Bright and spacious 1-bedroom condo in the newly built (2021) Avro Condominiums, located steps from Sheppard West Subway Station in North York. Enjoy a functional layout with modern finishes, stainless steel appliances, and a private balcony with a far-reaching view. High-speed internet is included in the condo fee. Surrounded by coffee shops, restaurants, York University, Yorkdale Mall, and Costco, with easy access to Hwy 401 and Allen Rd. Building amenities include a 24-hour concierge, fitness center, rooftop lounge with BBQ stations, indoor lounge, dog wash stations, and a party room. A locker is included. Perfect for professionals seeking comfort, convenience, and a 2021-built residence in a prime North York location. Fully furnished option is available ($100 extra/month). (id:59911)
RE/MAX Condos Plus Corporation
402 - 716 Main Street E
Milton, Ontario
Modern 2 Bed, 2 Bath Condo in the Heart of Milton Steps to GO Station! Welcome to The Jasper Boutique Condos, where contemporary design meets unbeatable convenience in one of Milton's most desirable communities. This bright and spacious 2-bedroom, 2-bathroom unit features a thoughtfully designed open-concept layout, enhanced by large windows that flood the space with natural light. Step out onto your private balcony and enjoy sweeping city views the perfect spot for morning coffee or unwinding at the end of the day. Inside, you'll find a modern kitchen, in-unit laundry, and well-proportioned living and dining areas that cater to both comfort and function. Ideal for first-time buyers, investors, or anyone seeking low-maintenance living with urban flair. Exceptional Location: Situated just steps from the Milton GO Station, Real Canadian Superstore, banks, shops, dining, and the Milton Arts & Leisure Centre. Enjoy quick access to Hwy 401 & 407, Trafalgar Outlets, Glen Eden Ski Resort, parks, famous golf courses, and scenic trails making commuting and weekend escapes a breeze. (id:59911)
Century 21 Green Realty Inc.
845 Mays Crescent
Mississauga, Ontario
Gorgeous Detached 3 Bedroom 2 Storey in Sought After Area & Street. Minutes to Heartland Town Centre & Hwy 401, Schools And Parks. 2,006 Sqft above grand plus 720 Sqft basement (with a rough-in washroom). This Detached House Is The Perfect Place To Call Home. It features a huge family room with a gas fireplace, a combined living and dining space, an eat-in kitchen with SS appliances, a quartz countertop, and a walk-to-deck. Master Bedroom With 4 Pc Ensuite and W/I Closet. All hardwood floors throughout. Upgraded bathroom, light fixtures. The two-car garage has access from inside and a possible separate door from the basement to the outside, and a fully fenced, good-sized south-facing backyard. Take advantage of this one, which is ideal for a growing family. (id:59911)
Right At Home Realty
52 - 362 Plains Road E
Burlington, Ontario
Beautiful Branthaven 2 storey townhouse in desirable Aldershot location. Close to Go train stations, Hwy 403 .QEW, the 407 or local transit if desired. Shopping is abundant with signature grocery stores like Longo's and Fortino's. Mapleview Mall, coffeeshops and restaurants are all close by. This unit is along the back of a small complex. It has a private backyard with a balcony that leads to a private patio. It is surrounded by mature cedars or privacy fence. This unit backs onto detached homes with mature landscaping. The exterior is done with Branthavens signature stone and brick and is maintenance free. On entering the home there is a spacious foyer with neutral ceramics and 9 ft ceilings. The open concept main level includes rich tone hardwoods that coordinate with the kitchen cupboards. The kitchen has S/S appliances and lovely granite countertops. Spacious dining and living area with large picture window and sliding glass doors to the backyard. On the second level there is hardwood on the landing .The primary bedroom has double entry doors and there is a walk in closet and lovely 3 pce ensuite. There are 2 more good sized bedrooms with neutral broadloom as well as a 4pce bathroom and a laundry room with a utility sink and linen closet. Basement is unfinished (id:59911)
Royal LePage Burloak Real Estate Services
1442 Broderick Street
Innisfil, Ontario
Premium Lot Wider at Back 55Feet w Extra Value $$$ Added. Excellent 2500+Sqft Single Detached Home in Family-Oriented Neighbourhood; 4 Oversized bedrooms, lots of upgrades from Builder. 10ft ceiling Open Hallway, Large Living Rm, Formal Dining Room with Modern Kitchen. Spacious Layout. Upgraded Above-Ground Outlook Window in Spacious Basement, Waiting for Personal Touch for Perfect Entertainment. Close to Hwy400, Steps to Park, Beach, Amenities for life enjoyment. (id:59911)
Right At Home Realty
3880 Major Mackenzie Drive W
Vaughan, Ontario
Welcome to 3880 Major Mackenzie Dr.! Located in a charming community of Cold Creek Estates in Vellore Village. Rarely offered end-unit with 3 bedrooms plus one finished bedroom with an ensuite bathroom on the lower level! 4 bathrooms with sun-filled spacious rooms and a double car garage with a double car driveway. This functional layout townhouse offers over 2000 sqft, with 10' ceilings on the main floor and 9' ceilings on the second floor. The second floor also has a laundry room for convenience. upgrades: extra large crown mouldings and 10' oversized baseboard main and upper floor; 10 granite counter top; upgraded windows and doors casing from builder, custom wainscoting, pot lights, freshly painted 2024, marble kitchen backsplash; there is an independent thermostat for the lower level with floor-heated style. close to High School HWY400, Grocery stores, Banks, and shopping Centers. POTL: monthly fee is $153.31. (id:59911)
Homelife New World Realty Inc.
320 - 150 Logan Avenue
Toronto, Ontario
Its not every day a condo like this hits the market in Leslieville! Welcome to Wonder Condos a distinctive residence rooted in the rich, doughy history of the former Wonder Bread Factory. Brought to life by the quality-driven builders at Alterra, this thoughtfully designed unit features premium finishes and seamlessly integrated modern appliances. Enjoy the best of Leslievilles vibrant lifestyle from the comfort of a stylish, meticulously crafted home in one of the neighborhoods most desirable buildings. (id:59911)
Royal LePage Signature Realty
24 Gracemount Crescent
Toronto, Ontario
Welcome to this beautifully maintained detached bungalow in the highly desirable Woburn community with an INCOME PRODUCING BASEMENT perfectly situated on a large lot surrounded by mature trees and natural light. This home features an open-concept main floor with hardwood flooring throughout, a spacious living and dining area, a modern kitchen with granite countertops and a centre island, three well-sized bedrooms, and a full bathroom with main-floor laundry. The fully finished INCOME GENERATING basement with a separate side entrance offers excellent income potential or space for extended family, complete with a second kitchen, three additional bedrooms, two bathrooms, and a generous family/rec room. Additional highlights include an insulated two-car garage, interlocking walkway, fenced yard, and updated systems in full compliance with city building codes. Roof and windows updated approx 10 years ago. Basement currenltly tenanted for approx $2400/month - can stay or leave with 2 months notice. Ideally located close to public transit, schools, UofT Scarborough, Centennial College, parks, shopping, and more. This is a fantastic opportunity for families or investors alike. (id:59911)
Exp Realty
200 Placentia Boulevard
Toronto, Ontario
Entire Spacious 6 Bedrooms and 2 kitchen House Features Double Car Garage,Hardwood Floor Throughout Main And Second Floor, separate entrance to basement. Convenient Location. Minutes To Schools, Parks, Woodside Square, Groceries, Restaurants And Close To Scarborough Town Center And Hwy 401. ** This is a linked property.** (id:59911)
Bay Street Integrity Realty Inc.
701 Queen Street E
Toronto, Ontario
Prime mixed-use commercial property located on vibrant Queen St E in South Riverdale, offering anexceptional investment opportunity. This 8,000+ sq. ft.-above-ground building features a successful pub occupying the retail space on the main floor, complete with an additional 593 sq ft basement space for storage or operations.The second floor houses four residential units: 3 studio/bachelor apartments and 1 one-bedroom unit, providing steady rental income. The property is ideally situated in a high-traffic area, close to public transportation, bike lanes, and local amenities, ensuring consistent foot traffic and tenant demand. South Riverdale is a thriving neighbourhood known for its eclectic mix of shops, restaurants, and services, attracting both locals and visitors. This property offers significant income potential with its strong commercial tenant and desirable residential units. Whether you're an investor or owner-operator, this property combines location, versatility, and steady cash flow. **EXTRAS** All residential units and the retail space are leased. (id:59911)
RE/MAX Hallmark Realty Ltd.
Unit 1 - 1169 Davenport Road
Toronto, Ontario
Newly Built 2 Bedrooms With High-End Finishes. Modern Kitchen With Open-Concept Living And Kitchen/Dining Room. High Ceilings, Radiant Heated Concrete Floors On The Lower Level.. Walker's Paradise, Close To Transit And, Parks. (id:59911)
Right At Home Realty
2710 - 28 Ted Rogers Way
Toronto, Ontario
Nestled in one of Toronto's most luxurious neighborhoods is the opportunity to rent this stunning Furnished one-bedroom condo offers the perfect blend of style, comfort, and convenience. Boasting an open-concept design, With 9 Ft Ceilings And 558 Sq Ft Of Living Space, You Can Enjoy A Spacious/Efficient Layout With Plenty Of Room To Entertain. Walkout From Living Room Or Bedroom To An Oversize 90 Sq Ft Balcony With Breathtaking Nw Exposure- Perfect For Hosting Guests Or Stepping Out For Some Fresh Air! Enjoy the unbeatable location, just a short stroll to the vibrant Yorkville district, world-class shopping centers, and top Toronto universities. The building itself is equipped with exceptional amenities, including visitor parking, a 24-hour concierge, and additional features designed for a sophisticated lifestyle. (id:59911)
Century 21 King's Quay Real Estate Inc.
