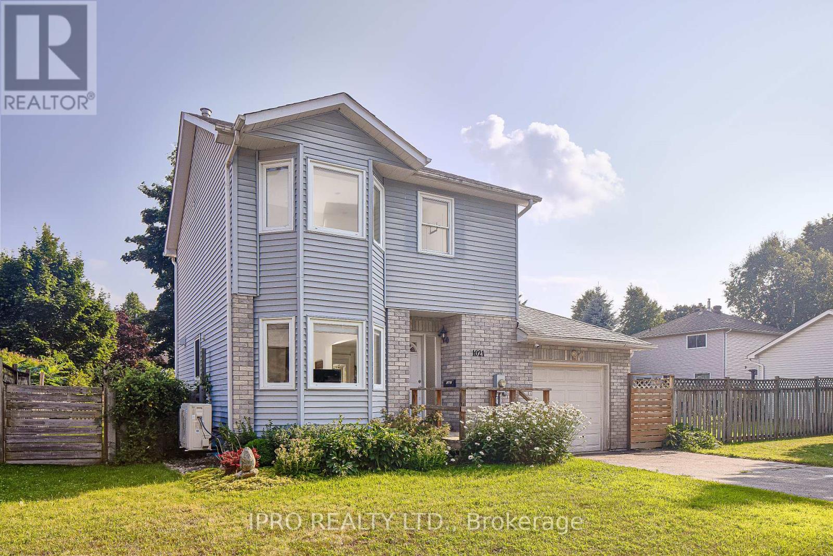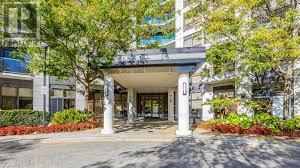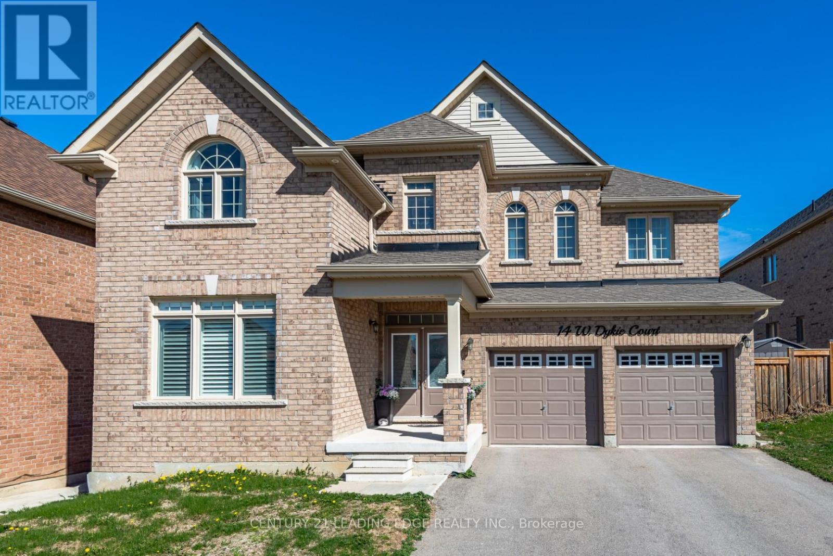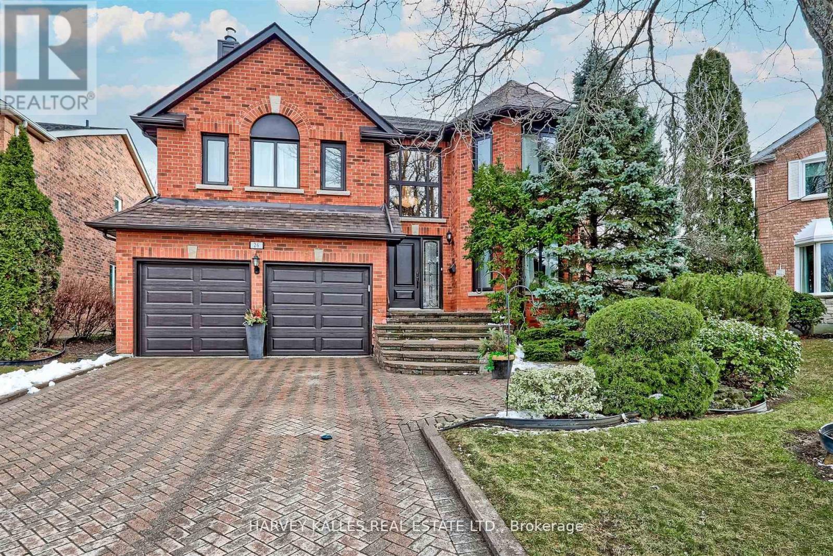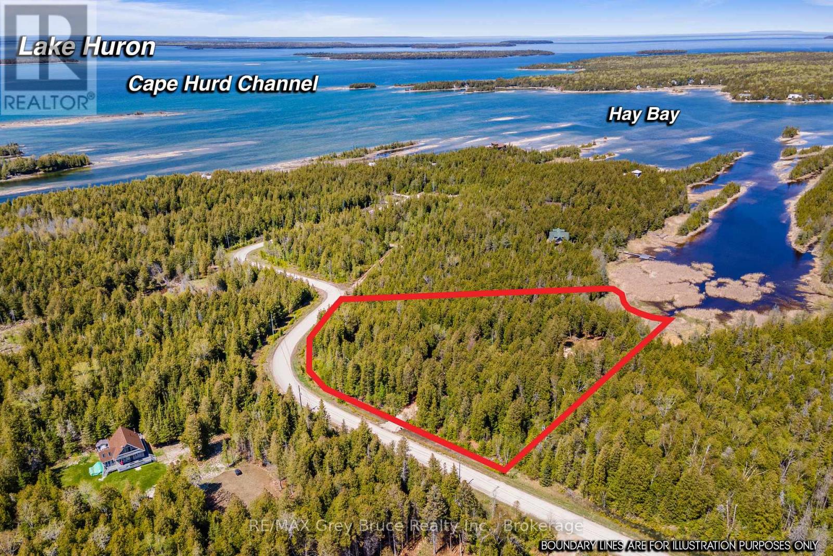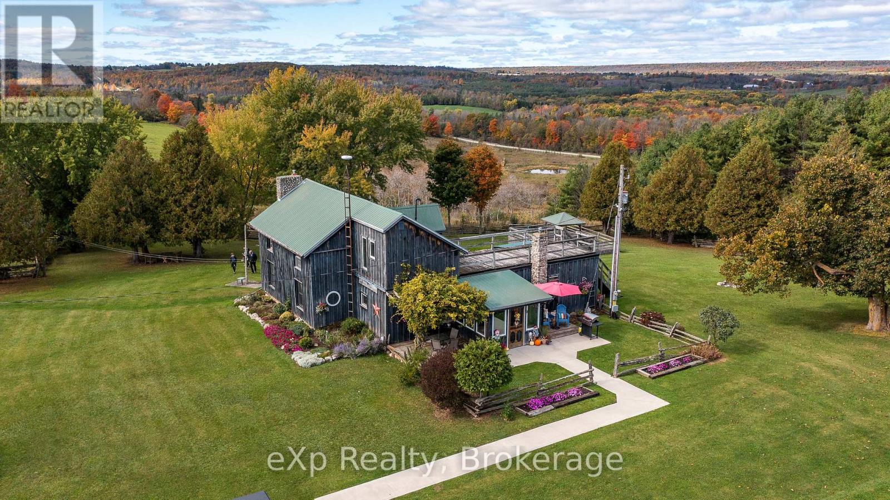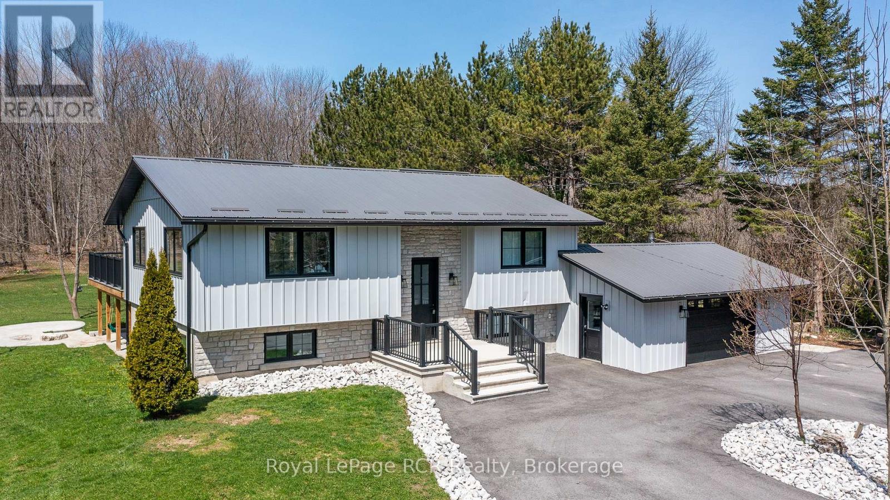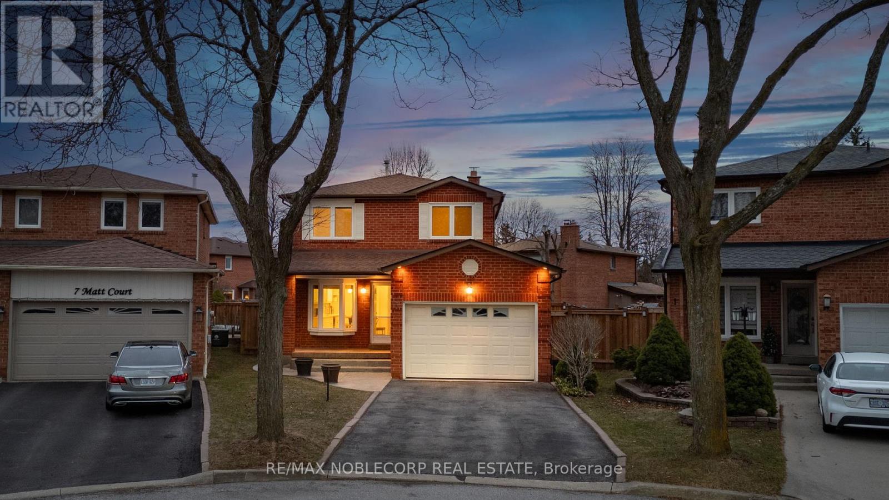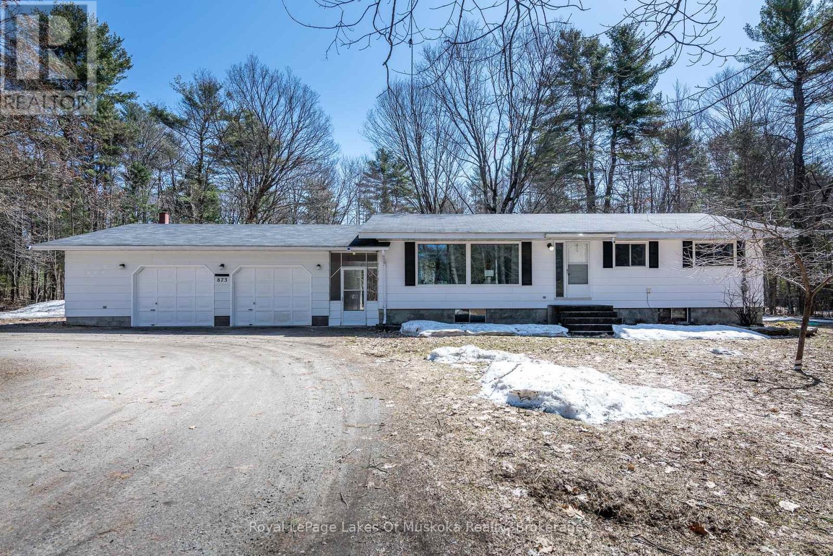0 Pinecrest Road
Georgina, Ontario
Lovely Property For Nature Enthusiasts With 75 ft x 449 ft! Don't Miss This Fantastic Opportunity Steps from The Pefferlaw River. Located In A Great Neighbourhood, Close To Shopping, Swimming, Boating, & Fishing. (id:59911)
Royal LePage Connect Realty
1021 Anna Maria Avenue
Innisfil, Ontario
A beautiful 3 bedrooms detached home sitting on a big lot, 49.20 x 137.80, fully renovated top to bottom in 2022, Carpet free home, engineered hardwood floor on 2nd and main floor, huge sunroom overlook to backyard installed in 2022. New heat pump 2023 (electric/gas), Roof was done in 2020 and new furnace Installed In 2018. Finished basement with a Great Den for entertainment or an office. Close to schools, public/private beaches, 4 minutes drive to Innisfil Beach Park. (id:59911)
Ipro Realty Ltd.
122 - 18 Harding Boulevard
Richmond Hill, Ontario
Prestigious Building Built By Green Park. One of a kind garden suite. One Of The Most Demanding Areas In Richmond Hill. Close To Schools, YRT, Viva, Shopping Centre, Library, 24 Hour Security , Very Clean Just Move In. One parking and One locker included. Tenant pays own Hydro, Cable, Internet & content insurance. This is one of the largest garden suite, 9ft. ceilings, 1 bedroom, Sunroom plus den layouts compared to those in the tower. 762 sf, plus 200 SF terrace. Large den/sunroom is a separate room that can be used as a 2nd bedroom. Prime Richmond Hill Location! Laminate Floors, Stylish Kitchen With Stone/Glass Backsplash, Granite Countertop & Breakfast Bar, Stainless Steel Appliances. Walking Distance To Shopping, Library, Community Centre, Restaurants, Public transportation At Door Step (id:59911)
RE/MAX Real Estate Centre Inc.
Basement - 166 Knightswood Avenue
Vaughan, Ontario
Well-Maintained Walkout Basement With Separate Entrance Conveniently Located In A Desirable Executive Neighborhood In Maple. Close To Schools, Parks, Vaughan Mills Shopping Centre And Canada's Wonderland. Quick Highway Access, Go Station Nearby. Move-In Ready. Act Fast! Tenant pays 1/3 of the total utilities! (id:59911)
Royal LePage Your Community Realty
1388 Castlemore Avenue
Markham, Ontario
New Beautiful Bright 2 Br 1 Bath Legal Bsmt Apartment In A Quiet Neighborhood At Greensborough. This Apt With Private Entrance. - Large Bedroom, Open Concept. Walking Distance To Several Schools, Parks, Convenience Store & Public Transit, 5 Minutes To Amberlea Plaza. (Bank, Food Basics, Dollarama, Dry Cleaners) New Laminate Floor Through-Out. New Kitchen With Backsplash And Granite Countertop. Own Laundry Room. Own Separate Entrance , Steps To Go Station, Swan Lake Park, Ttc, Yrt. Mount Joy P.S. And Bur Oak S.S. School Zone. (id:59911)
RE/MAX Royal Properties Realty
2 - 750 Millway Avenue
Vaughan, Ontario
Industrial condo unit in High demand location, 5 minutes to Hwy 400, close to Hwy 7, Rutherford. Zoned EMl, suitable for warehousing, manufacturing. The footprint of this unit is 7290 sq.ft, features 1 truck level loading dock, garage drive in door (garage capacity to hold 3-4 vehicles) and used also as a loading area approx 30ft x 30 ft. 19ft. warehouse ceiling to accommodate forklift, 3 ft exit door, 46 1/2 ft. wide unit, 1000 sq.ft mezzanine level for extra storage. 2 floors of office space with 2 staircases to enter and exit 2nd floor, l000sq.ft office space top floor, 2 large skylights on 2nd floor for natural lighting. HVAC, Roofing, and parking lot replaced approx. 8 years ago. 2x2pc washrooms, 1 kitchen, 1 shower, lots of storage space. (id:59911)
Intercity Realty Inc.
88 Greville Street
Vaughan, Ontario
Discover the perfect blend of luxury and comfort in this 3997 sq ft Pelican model home by Lindvest, located in the heart of Vaughan. This stunning detached home features modern architecture, spacious interiors, and premium finishes that cater to contemporary living. Boasting 5 Bed and 4.5 Bath, an open-concept layout, and large windows that invite natural light, this home is designed for both elegance and functionality. The gourmet kitchen is a chefs delight, equipped with top-of-the-line appliances, sleek cabinetry, and a stylish backsplash. Enjoy seamless indoor-outdoor living with a backyard space, perfect for entertaining or relaxing. Conveniently located in a thriving community, this home offers easy access to schools, parks, shopping centers, public transit, and major highways. Don't miss this incredible opportunity to own a brand-new home in one of Vaughan's most sought-after neighborhoods! ** This is a linked property.** (id:59911)
RE/MAX Gold Realty Inc.
Upper 3 - 411 Queen Street
Newmarket, Ontario
Professional Office Building, Second Floor Office Space Approximately 10 square metres (approximately 110 square feet), Convenient Location, Shared Kitchenette, Washrooms, Boardroom & Reception, Large Parking Lot. Viewing By Appointment Only. Rent Includes T.M.I, Heat, Hydro and Water. Tenant Responsible For Phone And Internet (id:59911)
Royal LePage Rcr Realty
2801 - 225 Commerce Street
Vaughan, Ontario
Discover modern urban living in this never-lived-in condominium, offering a pristine and contemporary lifestyle. This EAST-facing unit boasts a clear and unobstructed view ,complemented by 9-foot ceilings throughout. Enjoy the seamless flow of the spacious layout, with a thoughtfully separated living room and kitchen. The primary bedroom features a large window that welcomes abundant natural light and includes a generously sized closet for ample storage. The den is located at a considerable distance from the primary bedroom, ensuring a high level of privacy. It is equipped with a door, providing the option to be fully enclosed as a separate room. Step out onto the expansive balcony, perfect for relaxing or entertaining. Conveniently located just steps from the VMC subway station, this property is surrounded by major banks, premium shops, and some of Vaughan's most sought-after dining options. Move-in ready don't miss this exceptional opportunity to call VMC home! (id:59911)
RE/MAX Realtron Yc Realty
512 - 6 David Eyer Road
Richmond Hill, Ontario
Introducing this stunning, brand-new 2-bedroom, 2-bathroom corner unit featuring a spacious 972 sq. ft. layout with over $20,000 in premium interior upgrades. Facing southwest, enjoy breathtaking city views and surrounding green spaces from not one, but two private balconies. The building features a range of hotel-inspired amenities, including a sophisticated lobby with concierge service, a versatile party room, a state-of-the-art theater, a fully-equipped gym and yoga studio, and a convenient pet washing station. Residents can enjoy a business conference center, a children's entertainment room, a private dining area, a music room, and a beautifully furnished outdoor lounge complete with BBQ and dining spaces. Located in a prime area of Richmond Hill, you'll be just steps away from Richmond Green Park, golf courses, nature trails, sports fields, libraries, and community centers. A short walk takes you to Costco, Home Depot, and an array of shops, restaurants, and transit options, with easy access to Highway 404. The unit comes with one locker and underground parking, plus additional visitor parking for guests. **EXTRAS** 20K+ in upgrades (kitchen, bathrooms, flooring, decor) - to be emailed (id:59911)
Realty Wealth Group Inc.
N/a Baseline Road
Georgina, Ontario
Incredible Opportunity With This 1.6 Acre Commercial Lot In Prime Location! Unlock The Potential Of This High-Exposure Commercial Lot, Perfectly Situated In A Growing And Dynamic Area. Zoned C2 (Highway Commercial), This Property Allows For A Broad Range Of Permitted Uses Including Retail, Banks, Restaurants, Offices, Automotive Services, And More Making It Ideal For Developers, Investors, Or Business Owners Seeking A High-Traffic Location. Showcasing Dual Road Frontages, This Lot Offers Outstanding Visibility And Accessibility, Ensuring Your Business Will Stand Out. With Strong Traffic Counts And Easy Access To Major Highways, The Location Is Positioned For Success. This Site Is Surrounded By Ongoing And Planned Commercial And Residential Developments, Making It A Strategic Investment For Long-Term Growth. Whether You're Looking To Build Now Or Land Bank For The Future, This Property Delivers Flexibility, Location Advantages, And Excellent Potential ROI. (id:59911)
Exp Realty
7 Strachan Trail
New Tecumseth, Ontario
Welcome to this bright and spacious 3-bedroom, 3-bathroom detached home offering 1,706 sq ft plus a finished basement, the the ideal layout for family living! Built in 2015 and meticulously maintained by the original owner, this energy-efficient brick home features stylish, modern finishes throughout. Enjoy peaceful views of the open green space with walking trails and ponds across the street, a rare and natural setting The living room is warm and inviting with a custom gas fireplace, while the solid oak staircase adds timeless charm. The kitchen upgrades include potlights, under-cabinet lighting, a pantry for extra storage, and a walkout to the back deck with natural gas BBQ hookup, perfect for summer entertaining. You'll love the convenience of main floor laundry and inside access to the garage. The fully finished basement offers a cozy rec room and a rough-in for an additional bathroom. The large primary bedroom features a walk-in closet and a private ensuite. R50 attic insulation boosts energy efficiency and the fully fenced backyard is great for pets or kids. Located in a commuter-friendly area close to Hwy's 400,27&9, this home checks all the boxes! (id:59911)
RE/MAX Hallmark Chay Realty
708 - 60 Dunsheath Way
Markham, Ontario
Grand Cornell Brownstones. Newer Bright & Sunny South Facing 2Br/2Wr Condo Townhouse, Large Private Terrace With Clear South View Over Upper Floor. Meticulously Maintained Home With New Paint, Hardwood Stairs With Iron Pickets, Laminate & Ceramic Floors, No Carpet. Close To Hospital, Schools, Plazas; Mins To 407, Public Transits, Mount Joy & Markham Go, Groceries, Parks, Schools And Markville Mall. (id:59911)
Century 21 Leading Edge Realty Inc.
14 W Dykie Court
Bradford West Gwillimbury, Ontario
Stunning 5-Bedroom Family Home in Prime Bradford Location! This beautifully upgraded home offering over 3,500 sq ft above grade and nestled in one of Bradford's most sought-after neighbourhoods, this residence combines luxury, comfort, and a family-friendly layout. Step into a grand foyer with smooth ceilings, select chandeliers, and custom pot lighting throughout. The flowing, open-concept layout is bright and airy, enhanced by California shutters and large windows that bathe every room in natural light. Main floor hardwood and oak staircase with pickets, backsplash, stone counters and built-in appliances and toe kick vacuum in the kitchen. The main floor features generous principal rooms, perfect for entertaining or family gatherings, the upper level boasts five large bedrooms, including a primary bedroom with a walk-in closet and a 5pc ensuite. All bedrooms are a generous size with semi-ensuites and large windows. Close to schools, grocery stores, shops, restaurants and Hwy 400. This is the perfect place to call home. (id:59911)
Century 21 Leading Edge Realty Inc.
Lower - 110 Frank Kelly Drive
East Gwillimbury, Ontario
Experience upscale living in this beautifully appointed 2-bedroom, 1-bathroom home for lease in the sought-after Holland Landing community of East Gwillimbury. This lease encompasses the basement only; the main is tenanted separately with a private entrance. The basement boasts decent ceiling height and vinyl flooring throughout, creating an open-concept layout perfect for modern living. The kitchen and living room have windows for natural sun.A private laundry and a cold cellar for extra storage. Additional features include private entrance from direct garage access and a location within a prestigious neighborhood of primarily detached homes. Enjoy proximity to a large park, Yonge Street amenities, and easy access to Highways 404 and 400. This home offers a perfect blend of luxury, convenience, and natural beauty. ***Landlord will only accept single occupant.*** (id:59911)
Exp Realty
2314 25 Side Road
Innisfil, Ontario
+++This Is The One+++ Beautiful Raised Bungalow Situated On A Large 60 X 240 Foot Lot, Parking For 12 Cars in Driveway, 2 Bedrooms On The Main Level And 2 In The Basement, Town Water/Sewer, Also Active Drilled Well With Frost Free Water Hydrant In Backyard Great For Watering Gardens And Ice Rink, Open Concept Kitchen, Living Room, And Dining Area, California Shutters, Granite Counters, Stainless Steel Backsplash, Ample Cupboard Space, Island Skinned With Barn Board With Seating For 4, Stainless Steel Appliances, Hardwood Floors, Large Master Bedroom Featuring Walk In Closet, 4 Pc Ensuite And Walk Out To Deck Featuring A Fire Table And Aluminum Railings Overlooking The Backyard, The Bright Basement Has 2 More Bedrooms, A 3 Pc Bath, Rec Room With Gas Fireplace, And Loads Of Storage, A 2nd Kitchen Can Be Easily Added To Create A Nanny Suite Or Space For Extended Family, Inside Entrance From The Attached 2 Car Garage With A 3rd 16x23 Foot Oversized 1 Car Tandem Garage Provides Loads Of Space To Store The Toys And A Garage Door That Opens Up To A Patio Area That Leads To The Backyard Great For Entertaining, Exterior Gas Line For BBQ, The Backyard Features A 12 X 24 Foot Concrete Patio Area, Firepit, Shed With Hydro, Gardens, Horseshoe Pit. Generac Generator, Recent Updates Include Freshly Painted, Roof, Siding, Soffit, Facia, Eavestrough, Tandem Garage With ICF Foundation, Deck, Generator, Air Conditioner, Tankless Water Heater, Water Softener, Just Move In And Enjoy!! (id:59911)
Zolo Realty
Bsmt - 60 Bay Hill Drive
Vaughan, Ontario
Excellent Location, Beautiful Fully two Bedroom Basement Unit In High Demand Vaughan Neighborhood. Separate Entrance, One Driveway Parking, 3 Piece Bathroom, Ideal For 2 Peoples , Steps To Schools, Transit, Restaurants, Supermarket, Shopping Mall and Parks. Close To Highway 7, 400 and 407. Cable and Internet Are Not Included. No Pets, No Smoking. Tenants to pay 40 % Utilities ( Water, Heat and Hydro) (id:59911)
Century 21 People's Choice Realty Inc.
202 - 10255 Yonge Street
Richmond Hill, Ontario
Prime Location In The Heart Of Richmond Hill! Can Be Used For Accounting, Travel Agency, Medical Office, Law Office, Computer Repair, Photo Studio And Other Types Of Offices. Rent Includes: Tmi, Water, Heat & Hydro. Close To All Amenities. (id:59911)
Century 21 Heritage Group Ltd.
26 Brantwood Court
Markham, Ontario
Spectacular 4+2 Bedroom Executive Home Situated On A Generous, South Facing Pie-Shaped Lot At The End Of A Tranquil, Tree-Lined Cut-du-Sac. Located In Unionville, Markham's Most Coveted & Prestigious Community, This Exquisite Family Home Boasts Over 4800 SF Of Interior Living Space. With An Elegant Design And Thoughtful Layout, This Airy & Free-Flowing Design Showcases Hardwood Flooring, A Grand Foyer Entry With Double Height Ceilings, A Generous Formal Living Room Adjacent To A Formal Dining Room With Passage To A Newly Renovated Chef's Eat-In Kitchen Featuring Large Format Porcelain Flooring, Custom Quartz Countertop And Backsplash, SS Appliances & A Breakfast Bar Adjacent To The Breakfast Area Which Overlooks The Solarium and Private Backyard. The Sun-Drenched Solarium Walks Out To A Custom Deck and Private, Expansive 97.4' Wide Pie-Shaped Garden And Backyard! The Main Floor Is Enhanced With A Spacious Family Room And Main Floor Laundry Room With Direct Access To A Double Car Garage. In Between The First And Second Floors You Will find An Open Yet Intimate Study/Den Which Overlooks The Grand Foyer. Retreat Up The Stairs To The Primary Bedroom Which Showcases An Inviting Sitting Area, 5-Pc Ensuite With Stand-Alone Bathtub And His & Her Closets. Step Down To A Professionally Finished Lower Level Featuring Games/Rec Area, Exercise Area, Wet Bar, 2 Bedrooms, 3-Pc Bath, Dry Sauna, Built-In Shelving & Ample Storage Room .Extensively Updated & Renovated Over the Years +Premium South-Facing Lot Backyard +Deck, Walkways & Driveway Create A Stylish And Functional Outdoor Space With Mature Trees & Lush Gardens That Provide Tranquility and Privacy. Just Steps To Top Ranking Schools, Retail, Grocery, Restaurants & Mere Mins To York University Campus, Markham Civic Centre, Rec Centres, Tennis Courts, Arenas & Top-Tier Parks And Walking Trails Including Monarch Park, Toogood Pond, Quantztown & Crosby Park! Enjoy Convenient Access To Hwy 404/DVP, 407 And The GO Station! (id:59911)
Harvey Kalles Real Estate Ltd.
228 Corey Crescent
Northern Bruce Peninsula, Ontario
A peaceful retreat just minutes to Tobermory! Discover the perfect blend of privacy and convenience with this beautiful 2.5 acre property, near the end of a quiet dead-end road. While just minutes from Tobermory and all its amenities, this serene setting offers nature at your doorstep. Imagine sitting outside and enjoying the gentle sounds of birdsong, the rustling of the trees, and even the distant waves along the nearby shorelines. The lot is well-treed and located on a year-round municipal road with hydro at the lot line. A driveway is already in place, leading to a spacious clearing ready for your vision to come to life! Take a peaceful walk to the nearby waterfront, with a gradual approach. The waterfront is ideal for nature lovers, birdwatchers, and those who simply enjoy launching a canoe or kayak and paddling into larger waters. Located at the mouth of a protected inlet, the shoreline features cattails and bullrushes, perfect for soaking in the beauty of nature. The property abuts a Municipal owned property for additional privacy! Enjoy easy access to shops, restaurants, and services in town, as well as nearby attractions like Bruce Peninsula National Park, Singing Sands Beach and Fathom Five National Marine Park. Corey Crescent itself offers a nice quiet road for walking or biking, perfect for you and your four-legged companions. Additional features include a Drainage and Grading plan completed in 2020 (available upon request). If you're looking for peace, privacy, and a gateway to outdoor adventure, welcome to 228 Corey Crescent - your quiet corner of the Bruce Peninsula. (id:59911)
RE/MAX Grey Bruce Realty Inc.
084672 Sideroad 6
Meaford, Ontario
Welcome to a truly one-of-a-kind property featuring --- the historic James Potter Pioneer Log Home, the very first building in Sydenham Mills (now known as Bognor), built in 1850 --- beautifully updated with modern comforts and a spacious addition. This stunning 107-acre farm oasis sits at the end of a long, winding laneway with panoramic views of the rolling countryside of Bognor and Walters Falls and the Niagara Escarpment. The open concept kitchen, dining, and living area is perfect for intimate gatherings with friends and family, featuring vaulted ceilings and a cozy gas fireplace in the living room. The home offers 3 bedrooms plus an office, 2 full baths, including a primary suite with a large 3-piece ensuite and walk-out to a rooftop deck. The partially finished basement includes a family room with gas fireplace, kitchenette, laundry, and walk-up. The land boasts 20 acres of tiled cash crop land, with the remainder in hay, pasture, hardwood bush, and multiple ponds. Enjoy walking trails through two large wooded areas, and discover Walter's Creek running along the very back of the property, known for good fishing. Equestrians and hobby farmers will appreciate the barn with tack room, four horse stalls, and loose housing for cattle or other livestock. Additional features include a mobile unit with steel roof and covered front deck used as an office, equipment storage/carport, two large solar panels generating an average annual income of $13,445, and beautiful outdoor spaces like perennial gardens, a gazebo, and a concrete patio with pergola to take in the endless views. (id:59911)
Exp Realty
126 West Street
Georgian Bluffs, Ontario
Beautifully renovated bungalow with attached garage on 87 acres at the edge of Owen Sound. Open living spaces with lots of natural light, kitchen with oversized island, living and dining areas with walkout to deck with aluminum railings. The 2 bedrooms on the main level and 2 on the lower level are all spacious, 2 full bathrooms. Family room with walkout to patio, laundry room and fabulous boot room entrance from the garage with built in cabinets. Attached garage is trusscore lined with epoxy floors and certified woodstove. This home has been stripped to the studs and finished with great vision, style and efficiency in mind. Spray foam insulated walls, R50 in ceiling, new plumbing, new electrical, natural gas furnace. Private setting on a residential street with 87 acres of bush, trails, open land with approximately 1300 frontage on Grey Road 17. Only 5 minutes to Owen Sound. Hydro average $130/month, Natural gas $900 / year. (id:59911)
Royal LePage Rcr Realty
5 Matt Court
Vaughan, Ontario
Welcome to 5 Matt Court A Rare Original Owner Gem in the Heart of Maple!This meticulously maintained 3-bedroom, 3-bathroom home sits on a premium pie-shaped lot on a quiet, family-friendly court. Featuring a stunning renovated main floor with a modern kitchen with sleek quartz countertops, stainless steel appliances, and an abundance of cabinet space, pot lighting and hardwood throughout. The main floor is designed for both style and functionality. The home offers a spacious and bright layout, ideal for everyday living. The fully finished basement provides additional living space, perfect for a home office, gym, or recreation area. Enjoy your very own calm space in your large landscaped pie shaped backyard. This prime Maple location is close to top schools, parks, transit, and all amenities including the underground Walking Pathway which is seconds from your front doorway. This is the one you've been waiting for! (id:59911)
RE/MAX Noblecorp Real Estate
873 Muskoka 3 Road N
Huntsville, Ontario
Sunlit and spacious 3 bedroom bungalow nestled privately on 2.1 acres in area of upscale new homes and only a few minutes to downtown Huntsville. This attractive quality built and well maintained home boasts new windows in 2021. The interior features a spacious living room with an electric fireplace and a large picture window overlooking your private front yard. The dining and kitchen enjoy the morning sun and overlook your Muskoka forested rear yard. 3 bedrooms on the main level is a bonus for young families. The lower level family room is great for movie nights or entertaining and there is still plenty of space in the lower level for another bedroom, bathroom, office, etc. Affordable cost for heating $2400/yr with forced air propane and central air to keep you cool. There is a quintessential Muskoka room that is pine lined and it also works as a practical mud room entry from outside. There is a breezeway between the house and the oversize insulated double car garage (30' x 26'). There is a hatch to access the attic space above the garage. The septic system was replaced in 2023 (permit in online documents). The 2+ acres offers so many opportunities for a garden, play areas, outdoor hobbies, a swimming pool...your dream yard! A wonderful opportunity to own this lovely home that has been in the same family for 50 years. (id:59911)
Royal LePage Lakes Of Muskoka Realty

