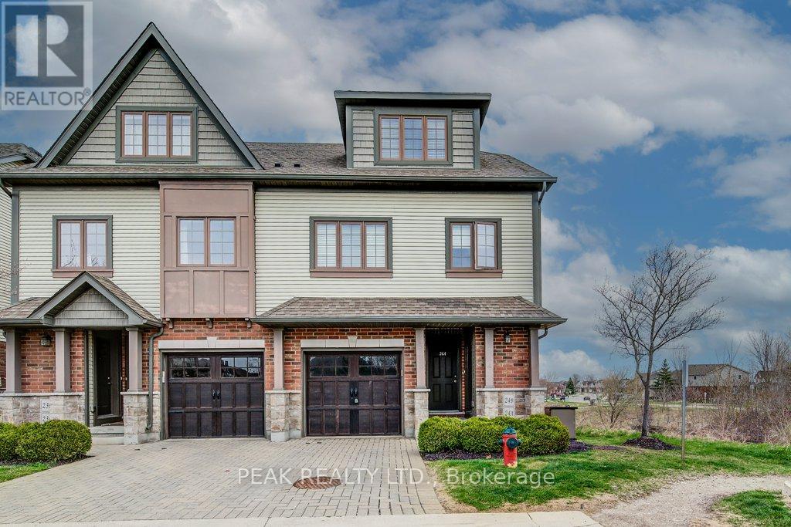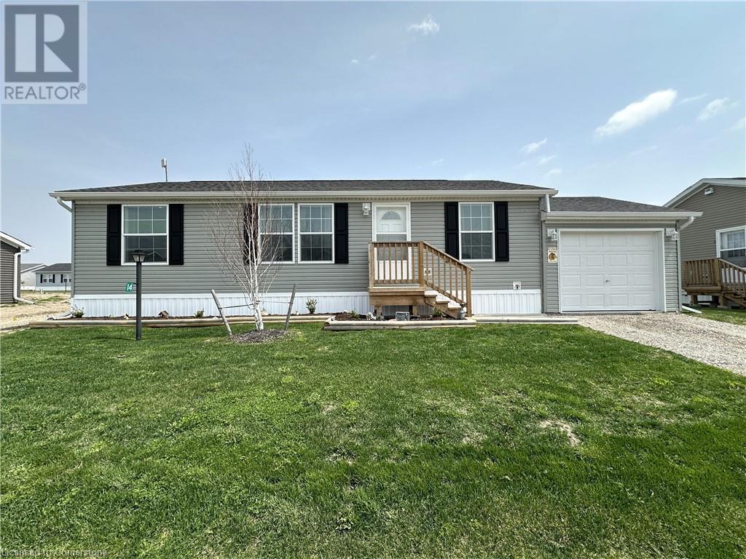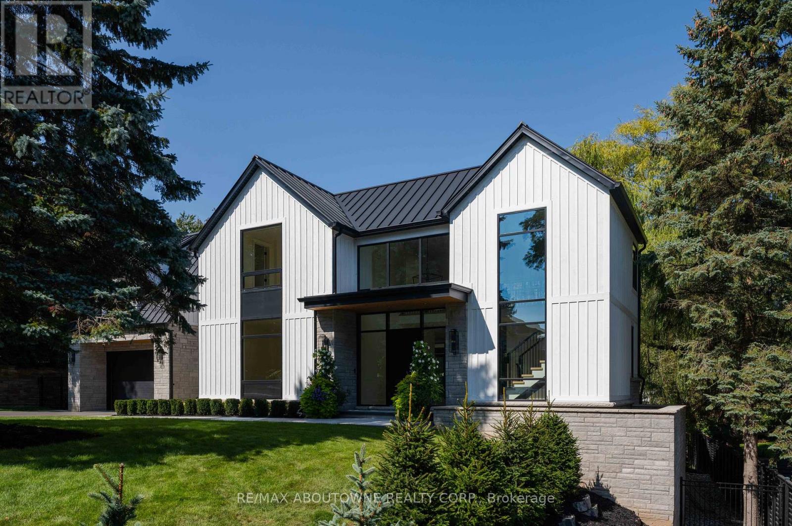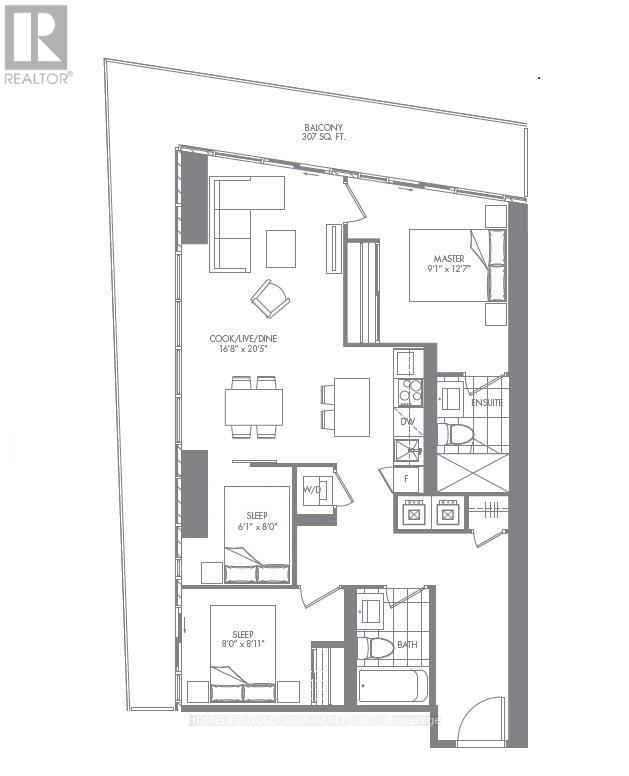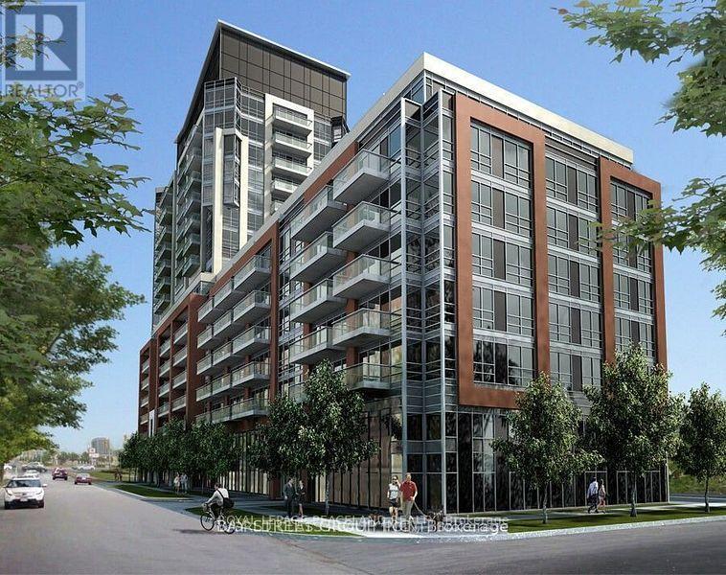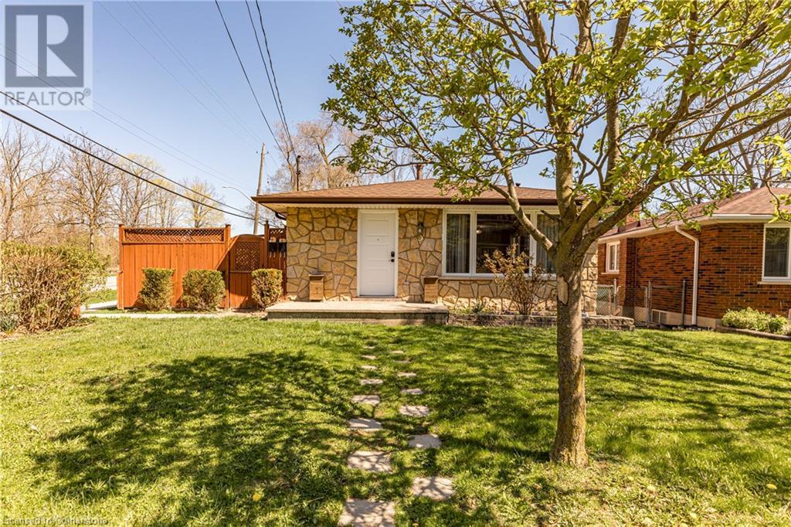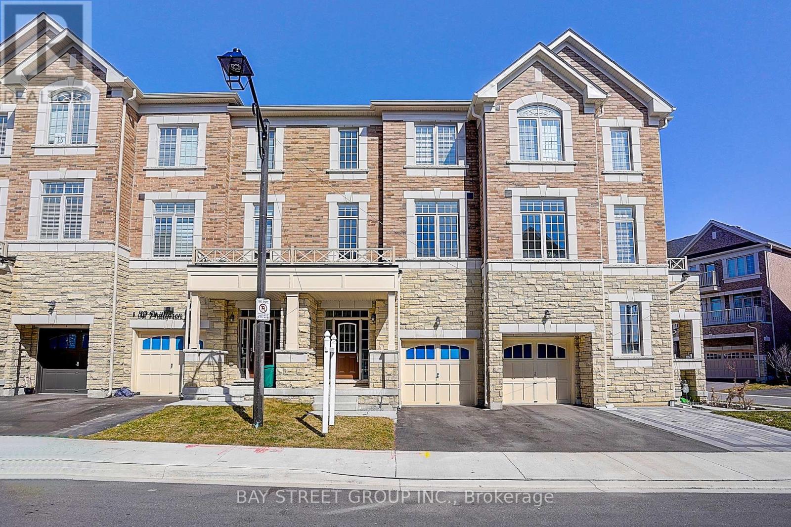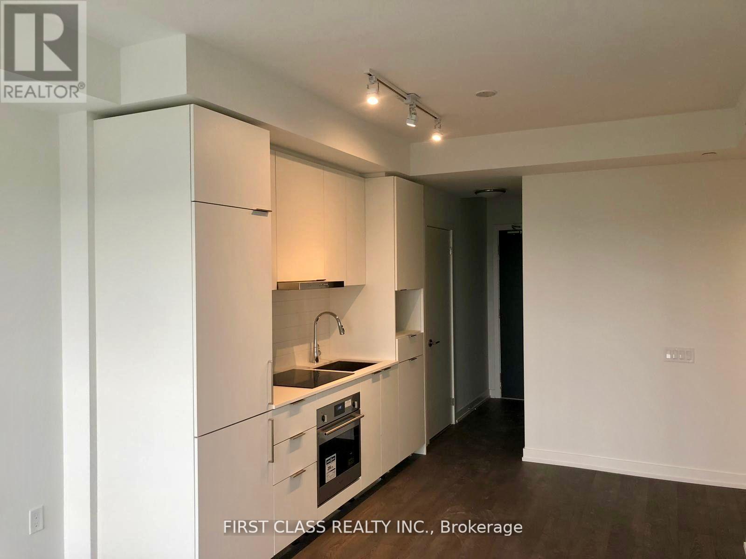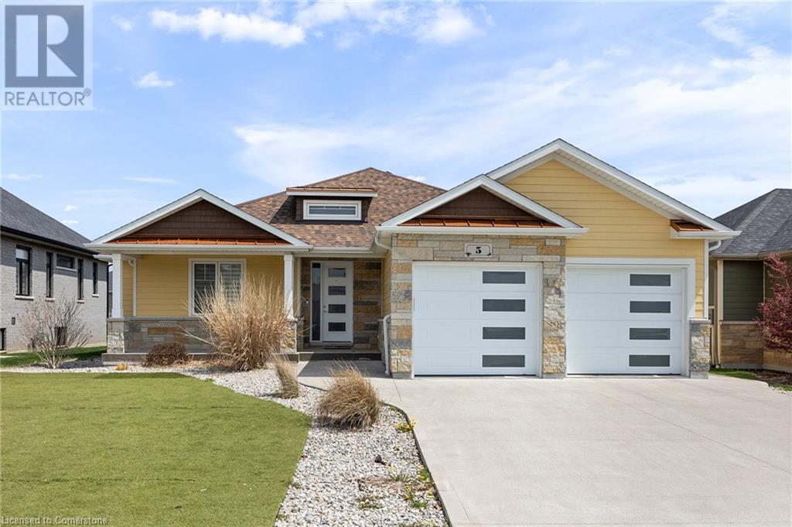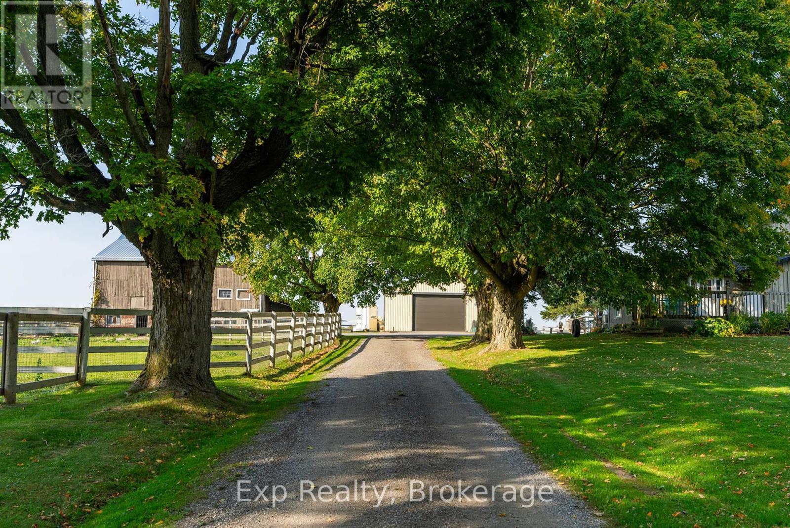610 - 5508 Yonge Street
Toronto, Ontario
Well Maintained Corner Unit Condo(2 Bedrooms & 2 Full Bathrooms) Wraped Around A Large Balcony Located In Most Sought-After Area of North York - Yonge & Finch Area. Open Concepted Design W/ Functional Room Layout. Southeast View W/Lots of Natural Light. Ceiling to Floor Windows. Steps to Hwy 401, Subway, Retail Stores, Restaurants Entertainments & More. (id:59911)
Highland Realty
219 - 168 Sabina Drive
Oakville, Ontario
Welcome to this spacious 2-bedroom + den, 2-bathroom unit in the heart of North Oakville! Bathed in natural light, this beautifully upgraded unit offers a functional layout perfect for both daily living and entertaining. Located in a highly sought-after neighborhood, you're just steps away from top-rated amenities, including grocery stores, shops, and dining. (id:59911)
Keller Williams Signature Realty
Upper Unit - 128 Glendale Avenue
Toronto, Ontario
Welcome to 128 Glendale Ave upper unit... tree top living at its finest. This newly created apartment features a brand new kitchen, 2 modern and stylish bathrooms, loads of natural light, great in suite storage options, hardwood floors throughout, en suite laundry and a private entrance all in a character filled Edwardian home with great warmth and charm on a lovely tree lined street in the vibrant and desirable Roncesvalles/High Park community. Fabulous third floor primary bedroom suite with spacious sleeping area and den/sitting/dressing room with wall to wall closet with organizers and en suite laundry. Ideally located for anyone working at St Joseph's hospital only a few minutes walk down the street and Steps to Roncesvalles Ave with its variety of shops, amenities, restaurants and transit options including UP Express, GO stations & Dundas W subway station at Bloor and Dundas. For the lovers of the great outdoors the lake and the Martin Goodman Trail are a short walk/bike ride away as is High Park and its many walking/hiking and biking options. Easy access to Gardiner Expressway for downtown commutes or out of town drives. Be the 1st to call this place home. Owners occupy the lower level and all utilities to be shared 50/50 with lower unit. All prospective tenants to provide fully completed rental application and all tenants to provide their own contents and min $2,000,000.00 in liability insurance (id:59911)
Sutton Group-Associates Realty Inc.
24a - 146 Downey Road
Guelph, Ontario
This PRISTINE 2-Story Townhouse is located in the highly sought-after Kortright Hills neighbourhood, situated on a corner lot backing onto the conservation. With very close proximity to walking trails and parks, this is an incredible opportunity for a young couple or family. Upon entering you will immediately notice the pride of ownership. Main floor laundry with upgraded machines, a linen closet, 2 large bedrooms, and a spacious 4-piece bathroom. The primary suite situated on this floor also comes loaded with an oversized walk-in closet and stunning nature views of the conservation. The secondary bedroom is currently being utilized as a home office - a great alternate utilization of the space! As you head to the lower level, you have 3 different closets for any of your storage needs, a powder room, a dinette, a kitchen, and of course your large family room. Outside is a private patio where you can enjoy ample sun from morning into afternoon. Relax outside and enjoy a fresh coffee listening to the birds chirping nearby as you unwind from your day. Come see this amazing home for yourself! (id:59911)
Peak Realty Ltd.
25 Jenner Drive
Brant, Ontario
Welcome to this Stunning Brand New Detached Home in Paris! This spacious 4-bedroom, 4-bathroom home with a double garage offers over 2,800 sq. ft. of thoughtfully designed living space, including two primary suites ideal for multigenerational living or extra comfort. Step into a bright, open-concept layout featuring a gourmet kitchen with gas stove, built-in oven & microwave, stainless steel appliances, and a generous pantry. The breakfast area is large enough to serve as a formal dining space, freeing the dedicated dining room for use as a second sitting area or home office. The expansive family room overlooks the backyard, creating a cozy yet modern feel. Additional highlights include:9-foot ceilings on the main floor Grand double-door entry into a soaring double-height foyer Elegant oak staircaseModern zebra blinds throughoutConvenient second-floor laundry semi-ensuite bathroom for the 3rd bedroomDirect garage access to the homeNo sidewalk with room for 6-car parking. Located in a vibrant new subdivision in Paris, Brant, just moments from Brant Sports Complex, Hwy 403, and downtown Paris. Close to schools, parks, groceries, and all amenities. This move-in ready home is perfect for growing families seeking space, comfort, and a great community. Dont miss this opportunitybook your showing today! (id:59911)
Royal LePage Real Estate Services Ltd.
14 Copper Beech Drive
Haldimand County, Ontario
Immaculate 2 bedroom modular home! Located in a quiet, rural park community next to Selkirk Provincial Park, this sweet home is the perfect spot to retire or for those looking for a more peaceful lifestyle. A private driveway leads to the attached single car garage and the manicured front yard with perennial garden. Step up to the front porch and head inside to a modern, open concept living room with plenty of space to relax watching T.V. or your favourite book. The living room is open to the eat-in kitchen. Modern finishes, plenty of cupboard space and a pantry create the perfect spot to enjoy cooking and entertaining. The primary bedroom is on the north side of the home and features a private ensuite with shower and a walk-in closet. The second bedroom, office/den (or potential third bedroom) are on the south side of the home next to the full 4 piece bathroom. The laundry room is at the back of the home with access to the back door. Step outdoors to the patio area with plenty of space to barbecue, relax in the sunshine or visit with friends and family. Park amenities include an outdoor community pool to cool off in and private boat docks (for an additional fee). Just a short walk for stunning views of the canal and Lake Erie. (id:59911)
Royal LePage Trius Realty Brokerage
233 Lakewood Drive
Oakville, Ontario
Located close to the shores of Lake Ontario in South Central Oakville, on the picturesque cul-de-sac Lakewood Drive, this brilliant David Smalls designed home will captivate your senses. This 4+1 bedroom, 4+1 bathroom home offers over a total 6,500 sqft. of quiet luxury with high end fixtures, and fine textural details and materials. The main floors double height foyer and living room with large picture windows allow you to feel like you are living amongst the trees. The eat-in kitchen is truly a cooks haven. Marble countertops, large Oak island, gas range, additional wall oven and microwave, integrated fridge, freezer and dishwasher. A separate servery behind the kitchen is equally tasteful and stylish. Formal dining room, covered deck with fireplace, powder room and a mudroom that is an organizers dream, round out the main floor. Upstairs, the primary suite provides two walk-in closets and a blissful en-suite bathroom. Down the hall, you will find the laundry room and three additional bedrooms all have walk in closets and en-suite or Jack and Jill bathrooms. The walk out lower level allows for a true extension of your living space and was designed for whole home living. Find an office, gym, bedroom, bathroom and large open space with gas fireplace, and wet bar. The large sliding doors lead to an expansive covered patio and the heated salt water pool which is the centre piece of the backyard. Thoughtful, extensive landscaping and planting around the property provide privacy and a sense of well-being. High ceilings (10 main, 9 upper and lower), three car tandem garage, central vac, security system, heated tile floors, 3 fireplaces, smart home switch enabled, irrigation system. Close to excellent public schools, prestigious private schools, walking distance to Downtown Oakville, parks and so much more. This is truly a home for a those who enjoy thoughtful, subtle touches of luxury and comfort. (id:59911)
RE/MAX Aboutowne Realty Corp.
2350 Stone Glen Crescent
Oakville, Ontario
Bright and spacious rare 4 bedroom model! In sought-after Westmount Area in Oakville. Situated in a highly desirable family-oriented neighborhood close to hospital, parks, schools, transit and shopping. Very spacious floor plan, bright great room with gas fireplace, gorgeous kitchen with new quartz countertop and under cabinet lighting. Large primary bedroom with walk-in closet & ensuite. Recent updates include: new hardwood on upper and main floor, exterior/interior paint, door hardware and lighting. Roof approximately 3 years old (July 2022). (id:59911)
Century 21 Associates Inc.
3404 - 3883 Quartz Road
Mississauga, Ontario
Amazing M City 2 corner unit, 1of4 of the largest units in the building. 2 spacious bedrooms + 1 den with sliding doors and a window that can be used as a 3rd bedroom/office, and 2 full washrooms. Large 300+sqft wrap around balcony with beautiful unobstructed southeast views of the city including CN tower and the iconic Toronto skyline. Tons of natural light, high quality finishes & touches. Prime location close to public transportation, Square One shopping centre, restaurants, and grocery stores. Steps away from the library, YMCA, parks & trails, Sheridan College, U of T Mississauga Campus. (id:59911)
Homelife Golconda Realty Inc.
501 - 8888 Yonge Street
Richmond Hill, Ontario
Brand New, Never Lived In, One Bedroom one Bathroom unit, 9-ft High ceilings, a large balcony, abundant natural light from floor-to-ceiling windows, Laminate throughout, New modern kitchen is fitted with quartz counters with Back Splash, brand-new stainless steel appliances, The unobstructed south view bedroom with oversized windows, bathroom fitted with Quartz Countertops, large mirror, Many Modern Amenities, Close to Langstaff Go Station and Shoping Centre, Minutes to 407 and Highway 7 (id:59911)
Royal LePage Peaceland Realty
3 Veevers Drive
Hamilton, Ontario
Rare opportunity to own a spacious potential MULTIGENERATIONAL home in one of the area's most desirable neighbourhoods. This 4-level backsplit offers incredible versatility with two full kitchens and a separate walk-out basement—ideal inlaw suite. The main level features a bright and spacious living room, an eat-in kitchen, and convenient in-suite laundry. Upstairs, you'll find generously sized bedrooms and a 4-piece bathroom. The lower level feels nothing like a basement, thanks to large windows that fill the space with natural light. It includes a second full kitchen, spacious living area, two additional bedrooms, and another 4-piece bath. Ample storage throughout ensures comfort and functionality for every household. The expansive backyard backs directly onto a tranquil ravine, offering privacy and scenic views. Perfect for summer BBQs, entertaining, or relaxing with family. Whether you're a growing family or an investor, this property offers unmatched value and potential. (id:59911)
Exp Realty
Bsmt - 84 Song Bird Drive
Markham, Ontario
Newly renovated basement apartment, 2 bedroom W/separate entrance located in a very quiet & amicable neighborhood of the Rouge Fairways Community. Elegant kitchen with brand new S/S Appliances and 2 parking spots on the driveway. Prime location close to top-ranked schools, parks, library, grocery stores, restaurants, Home Depot, Costco, Canadian Tire, and more. Easy access to Hwy 407 and public transit. No pets/no smoking. Part of the basement for rent Landlord lives on main floor. Tenant pays 20% of utilities. (id:59911)
Smart Sold Realty
34 Phillipsen Way
Markham, Ontario
Welcome to 34 Phillipsen Way! This lovely townhouse with a spacious and functional layout offers both comfort and style. 2400sf (Floor Plan). Featuring 9' ceilings on both the 1st and 2nd floors. Bedroom on the first floor with a full washroom for conveniences. Elegant Wrought iron pickets for the stairs. Modern kitchen includes breakfast area, S/S Appliances & Kitchen Island , Sun-filled spacious family room with large windows. Hardwood Flooring Thru-Out. Oversized Primary bedroom with 5PC ensuite and a Large walk in closet. Easy Access to top-rated schools, HWY 407 and 401, Golf Course, Schools, Parks, Costco/Walmart/Canadian Tire/Home Depot And All Major Banks. (id:59911)
Bay Street Group Inc.
3222 - 135 Village Green Square
Toronto, Ontario
Provide Full Equifax Report W/Score, Employment Letter, Paystubs, Rental App. Tenant Must Provide Contents Insurance. $300 Returnable Key Depsoit.Measurements To Be Verified By Tenants. (id:59911)
Mehome Realty (Ontario) Inc.
N2301 - 7 Golden Lion Heights
Toronto, Ontario
Beautiful 1 bedroom unit at Yonge/Finch. Wood flooring throughout! 9-foot ceilings, a modern kitchen with built-in appliances and an open balcony with an amazing Northern view of Yonge Street. Conveniently located within a short distance to TTC subway and transit, a short drive to Hwy 401, and close to many trendy restaurants and entertainment options. This condo is great for a single professional or a young couple seeking trendy, urban living in a trendy neighborhood! This building caters to all lifestyles! Make this cozy condo your "home sweet home". (id:59911)
First Class Realty Inc.
524 - 255 The Donway W
Toronto, Ontario
Stunning, sun-filled 2-bed, 2-bath suite in the heart of Don Mills, featuring a spacious layout with large principal rooms and wall-to-wall windows offering beautiful views of the Banbury neighbourhood. Enjoy an updated kitchen, cozy fireplace, renovated primary closet, ensuite laundry, and 1 parking spot. Set in a quiet, well-maintained low-rise building with manicured grounds high-speed internet included in maintenance fees. Steps to The Shops at Don Mills, Bridle Path, restaurants, library, TTC, trails, and more. (id:59911)
RE/MAX Premier Inc.
5 Fracas Court
Kingsville, Ontario
This home has surprises for your entire family! It features an entertainers main floor with an open kitchen/dining/living room. The kitchen features a large walk-in pantry, drawer microwave and has a large island for prep and entertaining. The living room has a beautiful gas fireplace and coffered 10 foot ceiling. You will love the engineered hardwood throughout the space. There are also 3 bedrooms, 2 full bathrooms and laundry room on the main level.. The Primary bedroom has French doors to the back deck area. The ensuite bath has a walk-in shower, large soaker tub and walk-in closet. The basement area has a media room with projector, multi-level seating and wet bar. Work out in your own gym with mirrors and sound system. This level also has a 4th bedroom and 3 piece bathroom. When you walk out onto your fabulous enclosed deck with wood burning fireplace and drop down screens you won’t be able to resist jumping into the inground sports pool. There is also a bar shed with 2 piece bathroom and outdoor shower. This home is perfect for an active family! (id:59911)
Peak Realty Ltd.
90 Hitchman Street
Paris, Ontario
A beautiful one year new detached house, with premium lot. Double door entry and over 100 sqft of open to above area will welcome you to this house. No house on one side and at back. Walking trail on two sides of the house, walking trail goes right around a beautiful pond. You can enjoy the pond view while sitting in the family room. This house is filled with natural light. Big windows and smooth 10 feet ceiling on main floor, make the house more spacious. Main floor features beautiful kitchen with granite countertops, latest built-in high-end appliances, built-in gas cooktop. Kitchen also comes with raised breakfast bar and built-in soap dispenser. Backsplash and under cabinet lighting makes this kitchen a chef's dream. Main floor features a powder room and laundry room has latest front load washer and dryer, and a tub. Second floor features primary bedroom with 5 piece ensuite. Second floor has 4 additional bedrooms and 2 additional bathrooms. This house has 5 bedrooms and 3 full bathrooms. 200 Amp, water softener and central AC. Rough-in central vacuum in the house and 3 piece rough-in bath in basement. Just 2 minutes from HWy 403. Walking distance from Brant sports Centre. Walking distance from new under construction plaza on Rest acres road. Around $100,000 spend on upgrades and appliances. This house is a pride to own. (id:59911)
Homelife Silvercity Realty Inc.
772 Townline Road W
Scugog, Ontario
**Escape to the Countryside Without Leaving Convenience Behind!** Discover this enchanting 30+ acre hobby farm nestled just 10 minutes from Brooklin in the much sought after Durham Region. With easy access to the 407, 412, Highway 7, Highway 12, and the 401, this property combines rural charm with unbeatable convenience. This 3-bedroom, 3-bathroom residence is designed for comfort and warmth, featuring a main-floor primary bedroom with ensuite, perfect for easy access and privacy. Relax on the inviting covered back porch overlooking a beautifully landscaped yard, or enjoy mornings on the front porch. The separate entrance leads to a finished basement with endless possibilities. *Equestrian-Ready Amenities* The property includes horse paddocks, around pen, a sand ring, 4-stalls and a tack room, all ready for your equestrian needs. *Convenient and Versatile Outbuildings* Beyond the barn, you'll find a 40x60 outbuilding for projects or storage.*Stunning Scenic Views*-The mature maple tree-lined driveway and the open picturesque surroundings offer peace and privacy. A true haven for those looking to connect with nature. Ample parking ensures convenience for everyone. (id:59911)
Exp Realty
772 Townline Road W
Scugog, Ontario
**Escape to the Countryside Without Leaving Convenience Behind!** Discover this enchanting 30+ acre hobby farm nestled just 10 minutes from Brooklin in the much sought after Durham Region. With easy access to the 407, 412, Highway 7, Highway 12, and the 401, this property combines rural charm with unbeatable convenience. This 3-bedroom, 3-bathroom residence is designed for comfort and warmth, featuring a main-floor primary bedroom with ensuite, perfect for easy access and privacy. Relax on the inviting covered back porch overlooking a beautifully landscaped yard, or enjoy mornings on the front porch. The separate entrance leads to a finished basement with endless possibilities. *Equestrian-Ready Amenities* The property includes horse paddocks, around pen, a sand ring, 4-stalls and a tack room, all ready for your equestrian needs. *Convenient andVersatile Outbuildings* Beyond the barn, you'll find a 40x60 outbuilding for projects or storage.*Stunning Scenic Views*-The mature maple tree-lined driveway and the open picturesque surroundings offer peace and privacy. A true haven for those looking to connect with nature. Ample parking ensures convenience for everyone. (id:59911)
Exp Realty
2507 - 8 Water Walk Drive
Markham, Ontario
Immediate and flexible move-in dates are available for this stunning luxury condominium at Riverview by Times Group, perfectly situated in the heart of Markham on Highway 7. Offering 1139 SQFT of spacious and functional living, this unit features two bedrooms plus a versatile den with a sliding door, which can be used as a third bedroom. The condo comes complete with tandem parking for two cars and a locker for additional storage. Located just steps away from Whole Foods, LCBO, GO Train, VIP Cineplex, GoodLife Fitness, and many other conveniences, this residence provides unparalleled access to the best of Markham. Minutes from Main Street Unionville, residents can enjoy charming shops and restaurants, while public transit is right at the doorstep, ensuring effortless commuting. With quick access to major highways within three minutes, travel is seamless. This luxurious building is a standout addition to the Markham skyline, offering modern living, prime location, and exceptional convenience. Don't miss this incredible opportunity to make Riverview your new home (id:59911)
Century 21 King's Quay Real Estate Inc.
16 Toby Crescent
Hamilton, Ontario
Beautifully Updated 3+2 Bedroom Duplex In Sought-After Huntington Area Located On The Hamilton Mountain! This Versatile And Move-In-Ready Home Offers The Perfect Balance For Families And Investors Alike! Featuring 3 Bedrooms Upstairs And A 2-Bedroom Basement Apartment With Its Own Kitchen, Bathroom, And Private Laundry, This Property Is Ideal For Multi-Generational Living Or Generating Rental Income. The Basement Is Currently Tenanted With Amazing, And Quiet Tenants At $1,825/Month Plus 40% Of Utilities - An Excellent Mortgage Helper! The Main Floor Boasts A Bright, Open-Concept Living Area With Pot Lights, Large Windows, And Stylish Modern Flooring. The Updated Kitchen Shines With Quartz Countertops And Stainless Steel Appliances, While Fresh Neutral Paint Gives The Entire Home A Clean And Contemporary Feel. Enjoy The Convenience Of Two Separate Laundry Areas And Peace Of Mind With Mechanical Updates Including Vinyl Windows, Newer Furnace, A/C, And Breaker Panel. Located Near The Desirable Huntington Park Area, Close To Schools, Parks, Shopping, And Public Transit. Whether You're Looking For A Home With Income Potential Or Space For Extended Family, This One Checks All The Boxes! (id:59911)
Royal LePage Signature Realty
2258 Southport Crescent N
London South, Ontario
READY TO MOVE IN END OF APRIL 2025- NEW CONSTRUCTION HOME WITH RENTAL ONE BEDROOM APARTMENT ! Discover your path to ownership with the CATALINA Flex Haus! The spacious 2233 (total sq ft of finished space) , 4-bedroom, 3.5-bathroom and 2 kitchens home is located in the sough after Summerside . The bright main level features a large living/dining room with natural light and a chefs kitchen with ample counter space. Upstairs, the primary suite offers a private bathroom and walk-in closet, two additional bedrooms and a full bathroom. The finished basement includes one bedroom, bathroom, and kitchen, perfect for a rental unit or in-law suite. The basement private entrance located at the side of the house ensures privacy and convenience for tenants. Ironstone's Ironclad Pricing Guarantee ensures you get: 9 main floor ceilings Ceramic tile in foyer, kitchen, finished laundry & baths Engineered hardwood floors throughout the great room Carpet in the bedrooms, stairs to upper floors, upper areas, upper hallway(s). Don't miss this opportunity to own a property that offers flexibility, functionality, and the potential for additional income. Pictures shown are of the model home. This house is ready to move in. Visit our Sales Office/Model Homes at 674 CHELTON RD for viewings Saturdays and Sundays from 12 PM to 4 PM/ Wednesday 2-5. Down payment is 60k. (id:59911)
RE/MAX Twin City Realty Inc.
218 - 8351 Mclaughlin Road
Brampton, Ontario
Welcome to Camelot on the Park a well-maintained building offering the perfect blend of comfort, convenience, and community. Ideally located at 8351 McLaughlin Rd S, you're close to everything you need for daily living, with easy access to parks, shopping, and public transit. This 1-bed, 1-bath condo on the 2nd floor is thoughtfully designed with a layout that feels spacious and welcoming. The living and dining areas flow seamlessly, creating a warm, open feel thats ideal for hosting whether its a quiet night in or a casual get-together with friends. Enjoy stylish laminate floors, in-suite laundry, and plenty of storage, including a walk-in closet in the generously sized bedroom and a private locker. The enclosed den offers a flexible bonus space, perfect for a home office, reading nook, or extra storage. North-facing windows bring in great natural light throughout. With secure underground parking, you'll never have to brush snow off your car again. And when you get home, enjoy building amenities like an indoor pool, gym, and welcoming common areas for socializing or entertaining within the community. Maintenance fees cover heat, hydro, water, building insurance, parking, and all common elements offering true worry-free living. Move in, drop your bags, and start enjoying everything this well-loved unit and community have to offer. (id:59911)
RE/MAX Hallmark First Group Realty Ltd.



