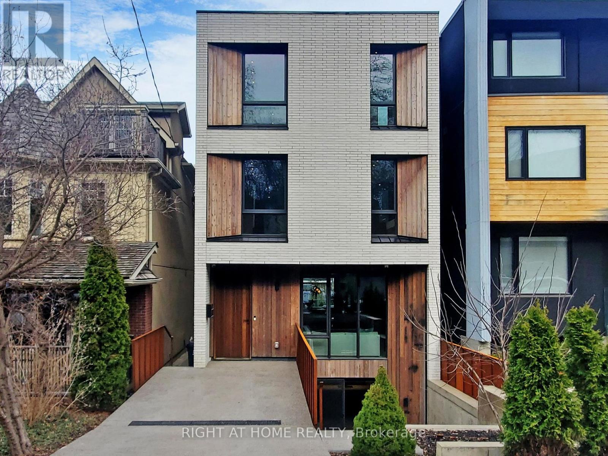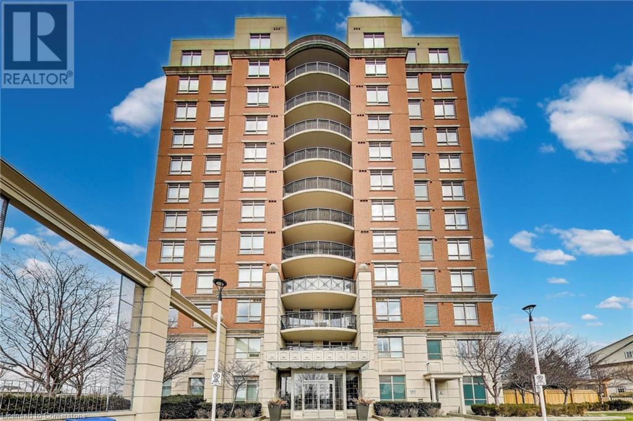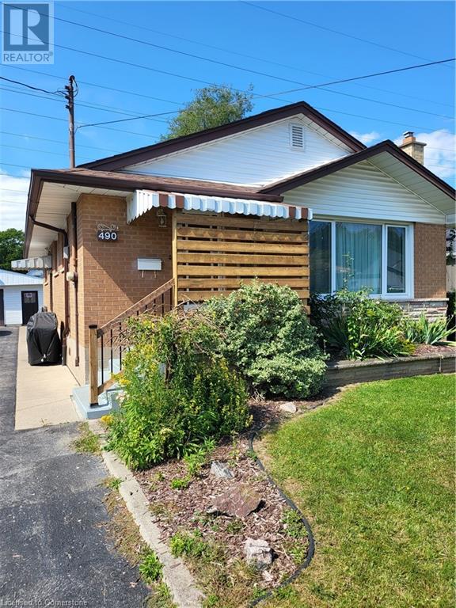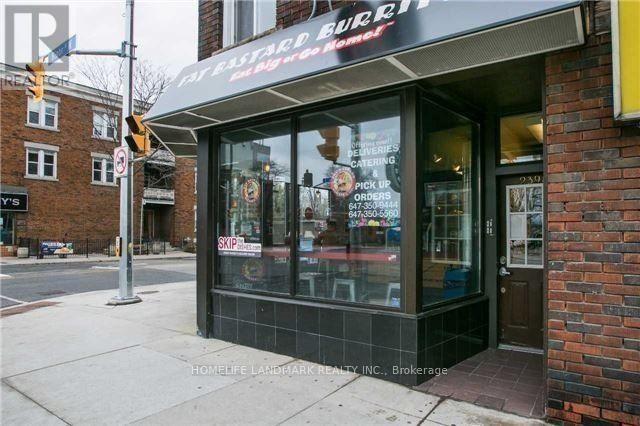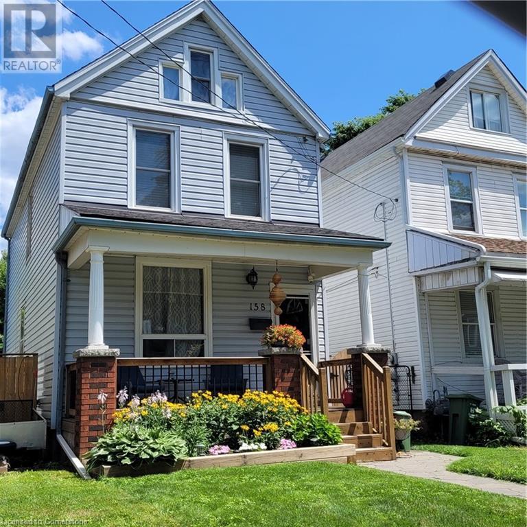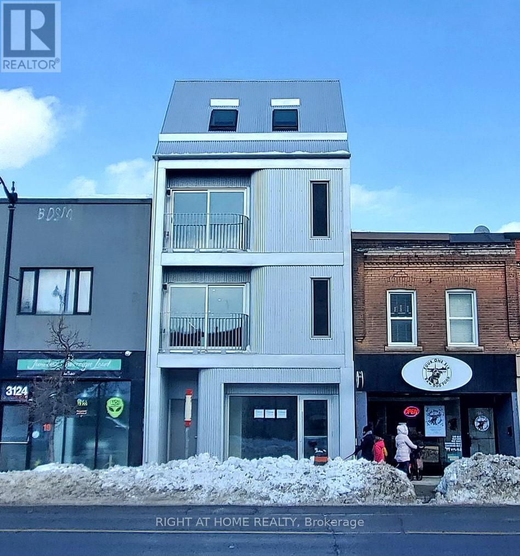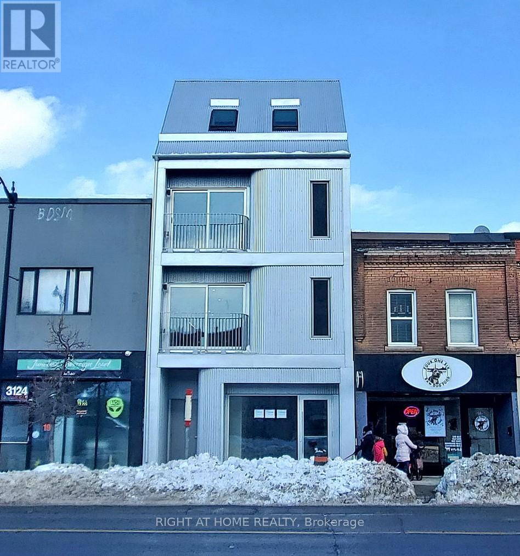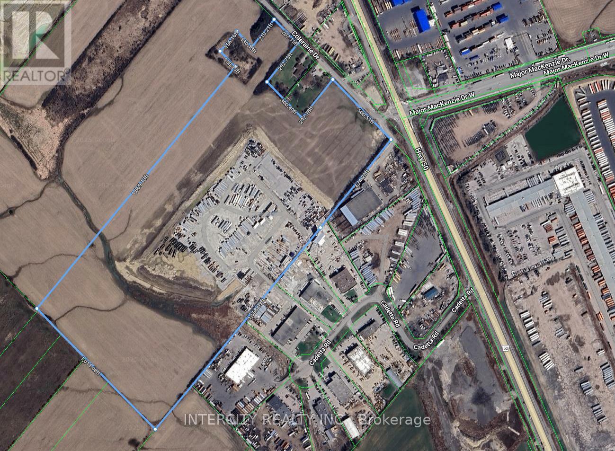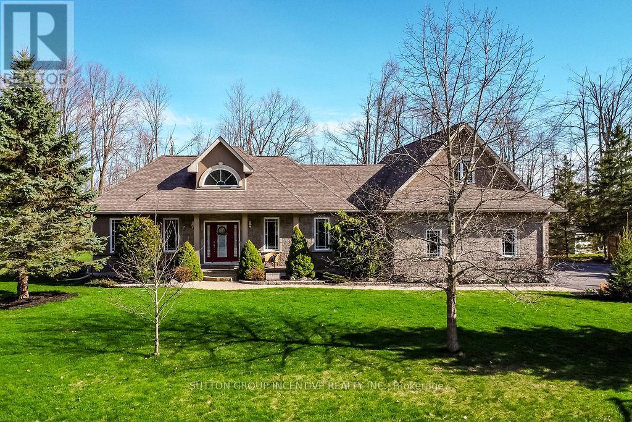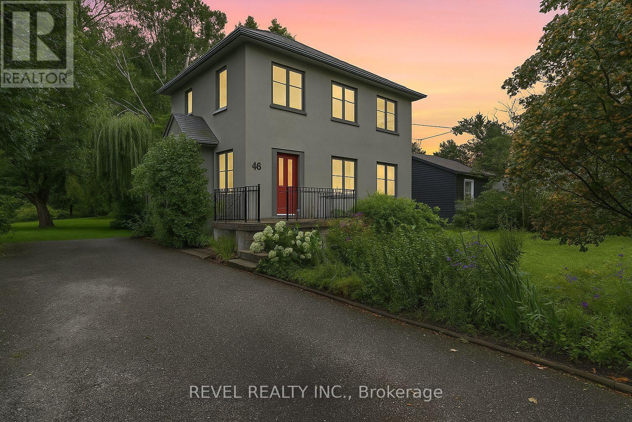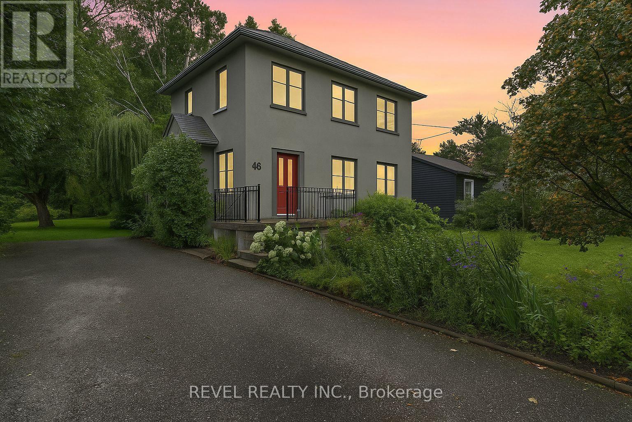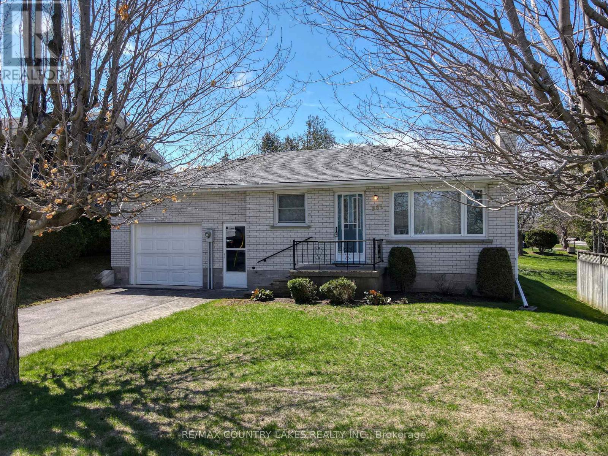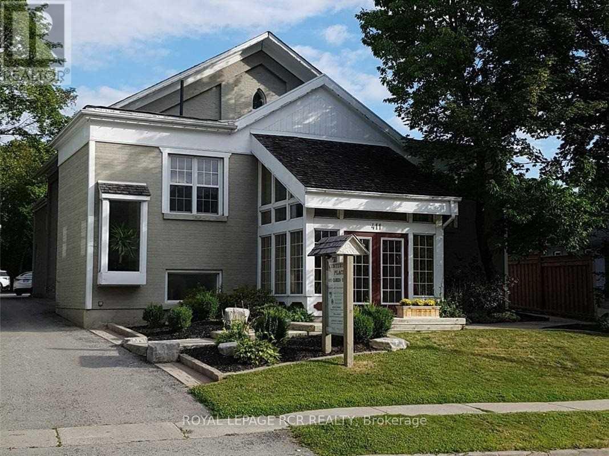711 - 11 Wincott Drive
Toronto, Ontario
Welcome to Etobicoke's Most Affordable Hidden Gem at Tiffany Place! At a $400/SF offering, you will not find better VALUE, exceptional SPACIOUS LIVING over MULTI-LEVEL floors with ALL INCLUSIVE maintenance fees and more! This thoughtfully laid out floor plan includes; 2 SEPARATE ENTRANCES (7th & 9th floor access), 3 BEDROOMS, 2 WASHROOMS, 1 UNDERGROUND PARKING SPACE (premium/safe/convenient location), IN-SUITE STORAGE and EXPANSIVE 108 SF BALCONY with spectacular unobstructed city views to enjoy morning coffee or entertaining/BBQ's for family and friends (BBQ's permitted) and is remarkably QUIET. All carpeting has been removed by the current owner exposing solid oak parquet floors recently refinished and all new stair treads throughout. New (2024) stove & dishwasher. Whether you are a first-time home buyer, down-sizing or investor looking for a cost-effective investment, this is the perfect match in affordability with value-added features of; 24-hour security, on-site property management, maintenance fees that include all utilities, cable TV, high-speed internet and great amenities. Amenities Include: Indoor pool for year-round relaxation, sauna, gym, billiard tables (2), ping pong table (1) tennis/basketball court & Party Room for fun and entertainment.: 3BR + 2WR units lease for $3200/month with excellent CAP Rate. This prime location is steps from Northcrest Park, Wincott Wetlands & Humber Creek (view from balcony) with easy access to 401, 409, 400, 427, 27, Pearson Airport, golf courses, schools and more. This is your opportunity to have it all at an affordable price while it lasts. Schedule your showing today! (id:59911)
Royal LePage Real Estate Services Ltd.
10 Concord Place Unit# 509
Grimsby, Ontario
Don't miss this luxurious 1-bedroom + den condo with breathtaking lake views! This elegant unit features full-size appliances, granite countertops, and a spacious ensuite privilege. Enjoy the convenience of in-unit laundry and unwind with a cup of coffee on your private balcony overlooking the water. Located in a trendy community just steps from shops, restaurants, and all essential amenities. Plus, with easy access to the QEW, commuting is a breeze. Luxury, convenience, and views—this condo has it all! (id:59911)
RE/MAX Escarpment Golfi Realty Inc.
1722 Larchwood Green
Burlington, Ontario
Welcome to your dream home in the heart of Tyandaga! This stunning 4 bedroom, 2.5 bathroom residence is perfectly suited for families looking to enjoy both luxury and community. Nestled at the end of a quiet court, this home offers over 2100 square feet of living space with a warm and inviting atmosphere. Step inside to a bright foyer leading to a spacious living and dining area, perfect for hosting family gatherings. The kitchen, equipped with stainless steel appliances, opens to a lovely eating area with sliding doors to a backyard patio. Enjoy cozy evenings in the main floor family room, complete with a gas fireplace and further access to the expansive backyard. Upstairs, you'll find four generous bedrooms, including a primary suite with a walk-in closet and ensuite bathroom. The finished basement provides additional space for play and storage, while the backyard is a paradise of its own. Relax on the patio, splash in the saltwater pool, or explore the ravine and creek all within your own private oasis. Close to golf course, parks, and amenities, with easy highway access, this home is a perfect blend of comfort and convenience for your family. Make it yours and create a lifetime of memories! (id:59911)
Royal LePage Burloak Real Estate Services
15 Durie Street E
Toronto, Ontario
Stunning Luxury Home with Smart Features and Exceptional Details. This exquisite home offers unparalleled luxury and sophistication with an array of high-end features and thoughtful architectural design elements. Nestled in the High Park Swansea neighbourhood, this 4 bdrms + den, 2 powder and 4-baths home encapsulates the allure of mid-century modern aesthetics with a contemporary twist. Custom Cristallo/walnut vanities in the bathrooms, while the kitchen/living areas are finished with luxurious marble/walnut millwork. The chefs kitchen is equipped with high-end stainless-steel appliances and ample storage. Entertaining is effortless with 2 wet bars, one on the main floor and the other in the 3rd floor living area. Integrated lighting throughout the home provides both functionality and ambiance, enhancing the aesthetic appeal of every space. The master suite includes an L-shaped walk-in his-and-her closet with custom built-in closet organizers, while the master bathroom offers a spa-like experience with a steam shower. Gorgeous chevron hardwood flooring can be found on the main, polished concrete radiant flooring in the basement. The basement den features a convenient Murphy bed for additional flexibility. Cozy up next to the floor-to-ceiling gas fireplaces in both the ground floor and 3rd floor living spaces. Smart home features includes remote-controlled lighting and blinds, a smart thermostat, and security cameras. Custom millwork throughout, including built-in closets, desks, and storage units, offering both beauty and practicality. The 2-vehicle snow-melt driveway includes a charging port for electric vehicles. Every detail of this home has been carefully crafted for convenience and comfort. This property combines style, technology, and comfort to create a living experience that is truly one of a kind. More than just a home, it's a haven of sophistication, designed for those who appreciate the finest in urban living. (id:59911)
Right At Home Realty
2365 Central Park Drive Unit# 907
Oakville, Ontario
Welcome to Unit 907 at 2365 Central Park Drive, a condo that stands out for its sought-after oversized double-wide balcony, offering exceptional outdoor living space rarely found in the building. This extremely clean and well-maintained unit has been updated with laminate flooring throughout and features an upgraded bathroom with modern tiles, a new tub, shower, and vanity. The kitchen is equipped with granite countertops and modern appliances (approx. 4 years old), along with a washer and dryer set that’s just 2 years old. Also included are one parking space and a storage locker for added convenience. Residents of One Oak Park Condos enjoy a variety of amenities, including a fitness centre, party room, outdoor pool, and a patio area with barbecues. Located in Oakville’s Uptown Core, you’re just steps from Tim Hortons, Double Double Pizza & Chicken, and Pita Pit, with Longo’s, East Indian Supermarket, and M&M Food Market only a short drive away. Green spaces like Memorial Park Off-Leash Area, Oak Park Dog Park, and Oak Park are all within a 5-minute walk. (id:59911)
M. Marel Real Estate Inc.
490 Cochrane Road
Hamilton, Ontario
Great opportunity in the desirable Rosedale area in Hamilton. Welcome to this well maintained brick bungalow with extra deep yard, detached workshop/garage and backing onto greenspace. The upper level is warm and cozy with ample size rooms and a great eat in kitchen that is a pleasure to entertain in. The lower level has its own living space, extra bedrooms and bath as well, and includes a cozy gas fireplace. This home is a great option for extended family, parents with teens, or any family looking for plenty of space and a quite yard. (id:59911)
Keller Williams Edge Realty
Apt 2 - 2398 Bloor Street W
Toronto, Ontario
Location! Brand New Two Bedrooms Two Washrooms Apartment, Located Next To The Jane Subway Station. Newer Roof And Windows.. High Traffic Area. Close To Shopping, Ttc And All Amenities (id:59911)
Homelife Landmark Realty Inc.
158 Avondale Street
Hamilton, Ontario
Welcome to Crown Point! This lovely 2.5 storey home has been meticulously cared for over the years and is perfect for first-time buyers or those looking for a bit more space. The main level features a living room, dining room and renovated kitchen updated 2023-2024 with 30 deep granite counter tops, stainless steel appliances, gas range and new cupboards, along with stackable main floor washer & dryer making laundry a breeze. The second level has 3 bedrooms and a full bathroom, while the third-floor loft can function as a fourth bedroom, office, or additional living space. New 3/4 waterline & gas water heater allow for easy addition of bathrooms or powder room on any level. Dry, spacious basement with lots of storage space. Entertain or just relax on the multi-tier decks, grow your own veggies or pick a bouquet of roses from the mature gardens. Don't miss out on this great value! No need to renovate, just simply move in and make it yours. (id:59911)
Michael St. Jean Realty Inc.
Unit 4 - 3122 Dundas Street W
Toronto, Ontario
This uniquely designed multiplex features an urban contemporary 2-bedroom, 1 bath unit situated in the heart of Toronto's Junction Area. This rental property on the 2nd floor level boasts a blend of luxury and practicality with a Juliet balcony wrapped in industrial steel, ensuring ample natural light and airflow throughout the day. The kitchen has ample storage space. A large island peninsula with pendant light above, complete with stainless steel appliances. The open living room space is further enhanced by energy-efficient light fixtures, creating a bright and inviting atmosphere. In-suite laundry available for your convenience. This property provides a bike rack zone and offers an exclusive rooftop space designated for your enjoyment. It is a cozy spot to relish in the city's skyline. Minutes away from Bloor GO train, transit on Dundas, grocery stores, schools, High Park, and great restaurants and shops to explore. This is urban living redefined, right at your doorstep. Be the first to live in this brand new unit! (id:59911)
Right At Home Realty
Unit 2 - 3122 Dundas Street W
Toronto, Ontario
This uniquely designed multiplex features a contemporary and urban bachelor unit with a separate entrance at the rear of the building. Situated at the heart of Toronto's Junction area, this unit on the main floor level is tailored for those who seek minimalism and the convenience of urban amenities right at their doorstep. The unit has a kitchenette layout complete with stainless steel appliances including custom-sized fridge, stove, and dishwasher. The open bedroom combined living space + modern bath is further enhanced by energy-efficient light fixtures. Tenant have the convenience of laundry on site below. This property provides a bike rack zone and offers a wonderful opportunity for those looking to discover Toronto's Junction and High Park neighbourhood. Close proximity to Bloor GO train, transit, grocery stores, schools, and all the trendy shops and restaurants on Dundas St West. Be the first to live in this brand new pad! (id:59911)
Right At Home Realty
Unit 6 - 3122 Dundas Street W
Toronto, Ontario
This uniquely designed multiplex unit features an urban, contemporary 1-bedroom, upper-level loft and 2 full baths situated at the heart of Toronto's Junction Area. This apartment sits on the top floor boasting a blend of luxury and practicality with its stunning skylights and a Juliet balcony wrapped in industrial steel, ensuring ample natural light and airflow throughout the day. The modern kitchen has plenty of storage and a large island peninsula and pendant lighting above and comes complete with stainless steel appliances. The open living space is further enhanced by energy-efficient light fixtures, creating a bright and inviting atmosphere. There is In-suite laundry for your convenience. This property provides a bike rack zone and offers an exclusive rooftop space designated for your enjoyment. It is a wonderful spot to relish in the city's skyline. Minutes away from Bloor GO train, transit on Dundas, grocery stores, schools, High Park, along with ample restaurants and shops to explore. This is urban living redefined. Be the first to live in this brand new unit! (id:59911)
Right At Home Realty
1415 - 300 Webb Drive
Mississauga, Ontario
Welcome to Club One Condos in desirable Downtown Mississauga. This spacious 2 bedroom 2 bath suite offers a bright living area with views of the lake and south Mississauga. Generous primary suite with full bathroom. Additional open concept den/office. Freshly painted and awaiting your personal touch. A full list of amazing amenities including a pool, fitness centre, hot tub, sauna, tennis and squash courts, theatre and outdoor patio. Take advantage of entertainment and great restaurants within walking distance. Minutes to Square One and transportation. An amazing location and suite that must be seen! (id:59911)
RE/MAX In The Hills Inc.
10514 Coleraine Drive
Brampton, Ontario
Being sold by First Mortgagee. Being Sold "As Is Where Is". 50 Acres located at Highway 427 Industrial Secondary Plan, designated "Employment", "Neighbourhoods" "Natural Heritage", West of Hwy 50 & East of Gore Rd., just north of Cadetta Road, located across from CP Vaughan Intermodal Terminal. Currently trailers are parked on site. Estimate of developable acreage is 35 acres to be verified by buyer and not represented or warranted by seller. (id:59911)
Intercity Realty Inc.
804 - 1 Palace Pier Court
Toronto, Ontario
Look at that view! The only 1-bedroom suite style that offers a water view! Suite 804 is a stunning, renovated condominium residence, with approximately 790 square feet of living space, 1-bedroom, and the most enchanting water views. *Palace Place is Toronto's most luxurious waterfront condominium residence. *Palace Place defines luxury from offering high-end finishes and appointments to a full spectrum of all-inclusive services that include a private shuttle service, valet parking, and one of the only condominiums in Toronto to offer Les Clefs d'Or concierge services, the same service that you would find on a visit to the Four Seasons. *Torlys EverWood Vista Flooring* **EXTRAS** *The all-inclusive fees are among the lowest in the area, yet they include the most. *1-Parking and 1-Locker* **EV CHARGER in parking** *Special To Palace Place: Rogers Ignite Internet Only $26/Mo (Retail: $119.99/M). (id:59911)
Royal LePage Real Estate Services Ltd.
74 Bronte Crescent
Barrie, Ontario
This meticulously kept, carpet free home is sure to check all the boxes! Large inviting foyer opens up to a generous size living room/dinning room. Beautiful renovated bright kitchen with centre island, SS appliances leads to an amazing 4 season sunroom which is sure to quickly become a favourite place to have your morning coffee, cozy up to a good book, be one with nature, you name it! 3 spacious bedrooms and 4pce bathroom round up the upper level. A huge primary bedroom with gas fireplace on the mid floor coupled with a luxurious new 4pce ensuite bathroom is the perfect place to unwind after a long work day but could also easily become a great room for the growing family. On the same level you'll find a convenient home office. The lower level is complete with a lovely family room and the utility and laundry room. Tons of storage throughout the home, fully fenced yard with garden shed, new fascia and gutters 2024. You'll be so impressed with this gorgeous home, room for everyone and nothing to do but move in, unpack and take it all in. Welcome home! (id:59911)
RE/MAX Hallmark Chay Realty
12 Assiniboine Drive
Barrie, Ontario
Welcome to this fully detached 3-bed, 2-bath, 2-storey home in Barrie's desirable South West end!Close to schools, parks, golf, transit, and Mapleview amenities. Hardwood floors throughout, rear deck, and updated bathroom. 3 good-sized bedrooms. (id:59911)
RE/MAX Millennium Real Estate
7 Red Oak Crescent
Oro-Medonte, Ontario
Bungalow with finished loft area. Over 4000 Sq Ft Finished. Great Layout & Perfect extended family set up with full In-Law (separate entrance from 3 Car Garage). Private mature treed .84 Ac Lot backing onto Park (Far away & trees give total privacy in summer). Open Concept. Spacious foyer opens up to Great Room with Cathedral ceilings & Floor/Ceiling Stone Fireplace. W/O to 2 Tier Deck. Large Eat-In Kitchen with Breakfast area. Separate Formal Front Dining Room. 2 Bdrms are located on one side with 4pc. Master with W/O to Deck, 5 pc Ensuite & W/I Closet. 9' Ceilings & Rounded corners on Main Level. Upper Loft is over 400 Sq. Ft with W/I Closet & B/I Storage Area. Basement has R/R, Bdrm, Storage Room & Cold room on one side. Totally separate area with Kitchen (no Stove), Breakfast area, 2 bdrms with closets, 3pc, Gym, Large Storage Room could be (3rd Bsmt or LR)-7th Bdrm & Sep Staircase to Garage. Large Driveway apx 10 Cars. All appliances included, full house Generac-13Kw, Shingles 2017. Exclusive enclave with Estate homes with access (free for Oro residents) to Lake Simcoe dock/boat launch (end of Line 2), close to ski resorts, Vetta Spa, top-tier golf courses, Brewis Park, Rail Trail, Shanty Bay P.S., community arena and this home combines Country living yet 10 minutes to Barrie's amenities. (id:59911)
Sutton Group Incentive Realty Inc.
11 Sokil Boulevard
Oro-Medonte, Ontario
Live and enjoy as a full-time residence or as a weekend getaway. It is just 120 km from Toronto. Situated on Lake Simcoe, just 10 minutes from Barrie and Orillia, this home is 5 minutes' walking distance to the Lake and Hawkestone Yacht Club, offering the perfect blend of tranquillity and urban convenience. (id:59911)
Right At Home Realty
Bsmt - 37 Whitehorn Crescent
Barrie, Ontario
Best 1 Large Bedroom Lease Opportunity In Holly. Open Concept Live/Dine Combo With 1 Bedroom And Kitchen. Updated Appliances, Newer Laminate Flooring, Updated Washroom And Updated Kitchen. Prime Nestled Family Friendly Pocket, Steps To Trans, Steps To Trendy Shops/Restaurant/Bars. (id:59911)
RE/MAX West Realty Inc.
202 - 46 Nelson Street
Barrie, Ontario
Welcome to this beautifully renovated 1-bedroom, 1-bathroom second-floor apartment, offering over 600 sqft of modern living space in a prime Barrie location. Recently updated with contemporary finishes, this home features a bright and spacious living area with large windows that fill the space with natural light. The sleek kitchen includes brand-new appliances, cabinetry, and countertops, while the bedroom offers ample closet space for your convenience. The updated bathroom is designed with modern fixtures for a fresh and clean look. With a private entrance and parking, this apartment ensures comfort and privacy. Enjoy 200 feet of shared backyard space, perfect for relaxation. The location is ideal, just steps from Nelson Lookout, offering beautiful lake views, and only minutes from Barrie's vibrant downtown waterfront, shops, and restaurants. The quiet neighbourhood also provides easy access to public transit and major highways. This move-in-ready home is perfect for professionals, couples, or anyone seeking a stylish and comfortable living space. Don't miss out on this exceptional rental opportunity! (id:59911)
Revel Realty Inc.
201 - 46 Nelson Street
Barrie, Ontario
Welcome to this beautifully renovated 1-bedroom, 1-bathroom second-floor apartment, offering over 600 sqft of modern living space in a prime Barrie location. Recently updated with contemporary finishes, this home features a bright and spacious living area with large windows that fill the space with natural light. The sleek kitchen includes brand-new appliances, cabinetry, and countertops, while the bedroom offers ample closet space for your convenience. The updated bathroom is designed with modern fixtures for a fresh and clean look. With a private entrance and parking, this apartment ensures comfort and privacy. Enjoy 200 feet of share backyard space, perfect for relaxation. The location is ideal, just steps from Nelson Lookout, offering beautiful lake views, and only minutes from Barrie's vibrant downtown waterfront, shops, and restaurants. The quiet neighborhood also provides easy access to public transit and major highways. This move-in-ready home is perfect for professionals, couples, or anyone seeking a stylish and comfortable living space. Don't miss out on this exceptional rental opportunity! (id:59911)
Revel Realty Inc.
13 Albert Street W
Springwater, Ontario
OPPORTUNITY AWAITS. LARGE OVERSIZED 4 BEDROOM 4 BATH BUNGALOW WITH WALKOUT TO MATURE LANDSCAPED YARD. HOME HAS TOO MANY FEATURES TO LIST! LARGES CHEFS KITCHEN WITH FULL PANTRY INCLUDING GAS COOK TOP. 2 GAS FIREPLACES, MASTER BEDROOM FEATURES WALK OUT DOORS TO PATIO, LARGE SOAKER TUB IN ENSUITE AND FULL WALK IN SHOWER WITH SEAT. FULLY FINISHED BASEMENT HAS WALKOUT TO PATIO, WET BAR PLUMBING, 2 FULL BEDROOMS PLUS A OFFICE SPACE AND A DEN. SEPERATE IN LAW SUITE SPACE WITH ITS OWNN ENTRANCE, LAUNDRY AND BATHROOM AS WELL. MASSIVE OVERSIZED ALMOST TRIPLE GARAGE WITH AMPLE RV PARKING AS WELL. PLENTY OF ROOM FOR EVERYONE AND MUST BE SEEN TO BE APPRECIATED (id:59911)
RE/MAX West Realty Inc.
385 Church Street
Brock, Ontario
Pride of Ownership Shows Through in this Lovely 3 Bedroom, 1 Bath All Brick Bungalow Offering an Attached 1.5 Car Garage & Full Basement! Large Living Room With Gas Fireplace & Pass Through to Big Eat-in Kitchen, 3 Good Sized Bedrooms On Main Floor & 4 Piece Bath, Lower Laundry Room & Large Cold Cellar, 10 Minute Walk to Beautiful Lake Simcoe & Beaverton Pier, Private Rear Yard and Gardens, Rear Patio & Garden Shed, Close to Town and All Amenities, Great Starter Home or Retirement, Quiet Neighborhood & Great Neighbours. (id:59911)
RE/MAX Country Lakes Realty Inc.
Lower Back - 411 Queen Street
Newmarket, Ontario
Professional Office Building, Lower Floor Office Space Approximately 14.5 square metres (approximately 156 square feet), Convenient Location, Shared Kitchenette, Washrooms, Boardroom & Reception, Large Parking Lot. Viewing By Appointment Only. Rent Includes T.M.I, Heat, Hydro and Water. Tenant Responsible For Phone And Internet (id:59911)
Royal LePage Rcr Realty



