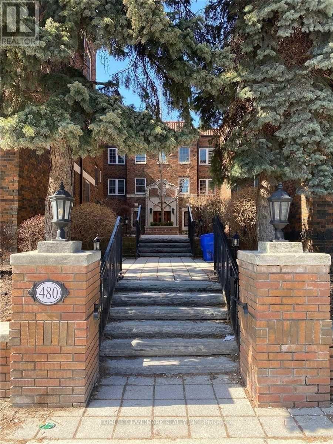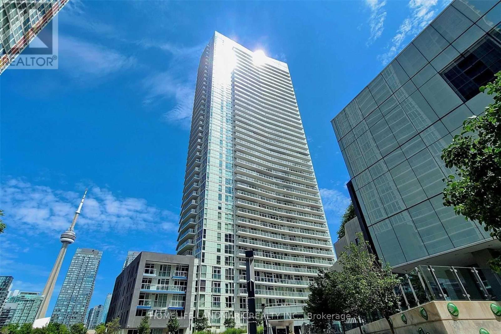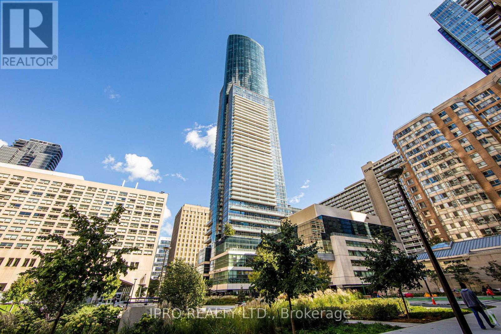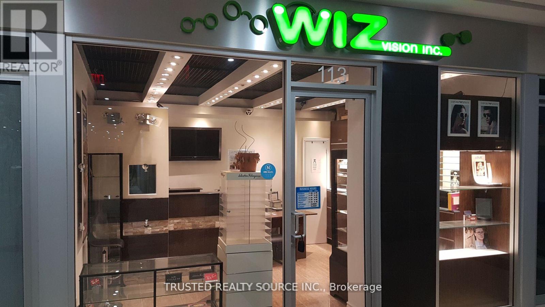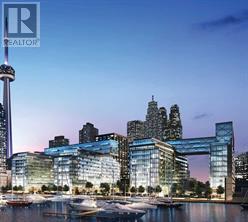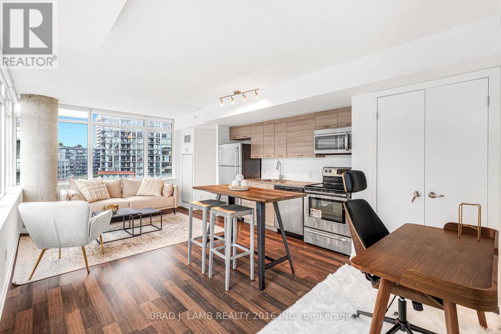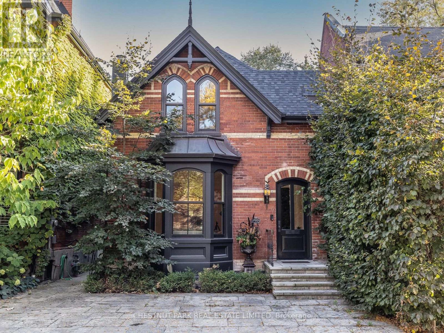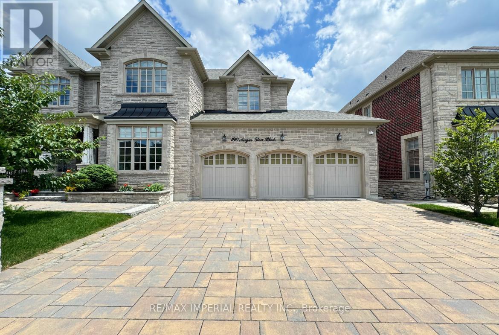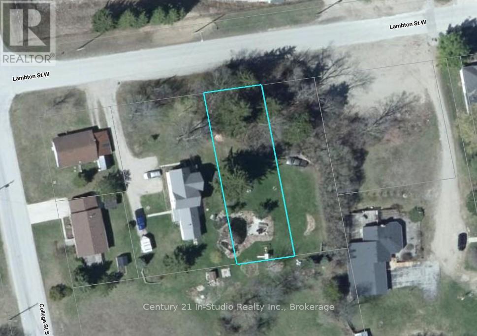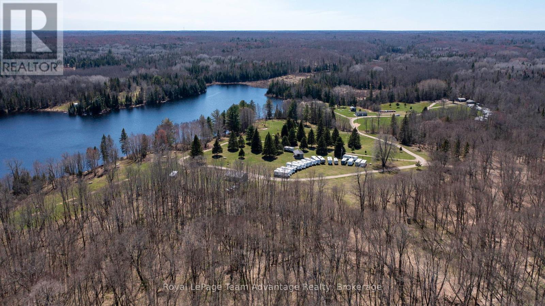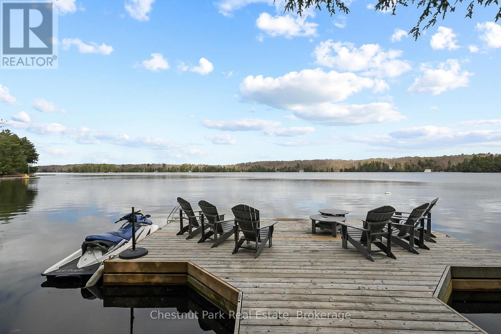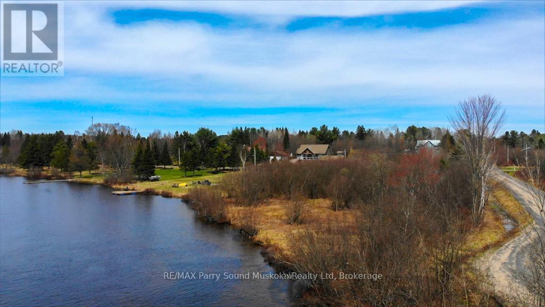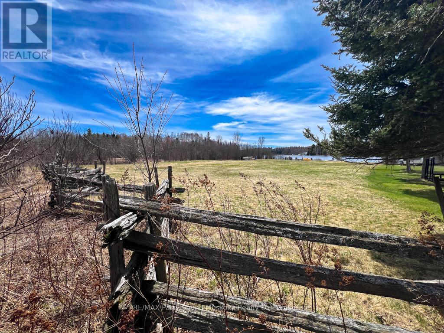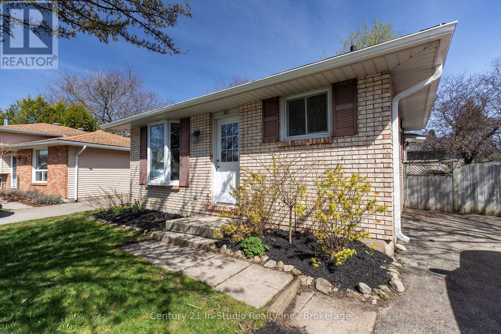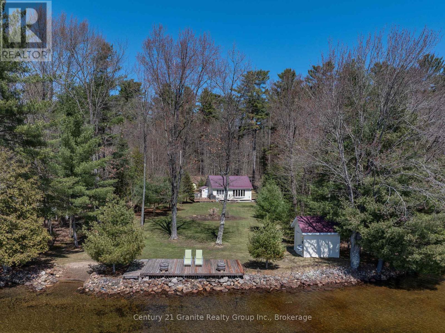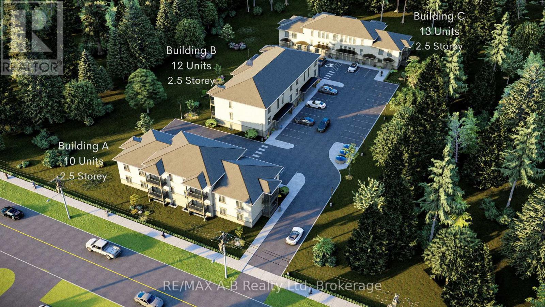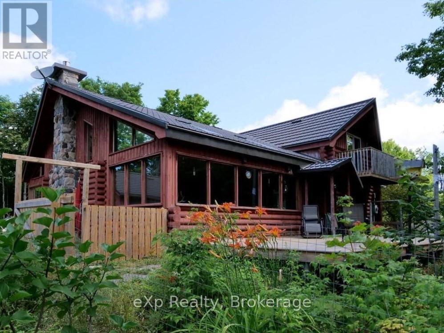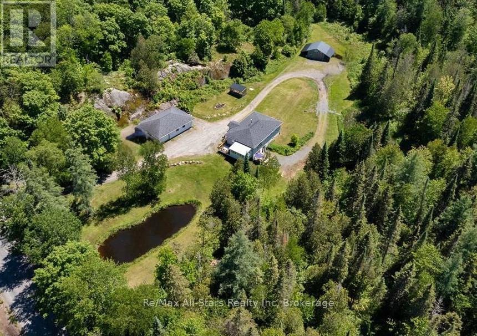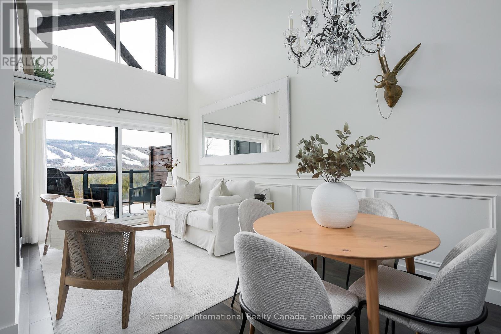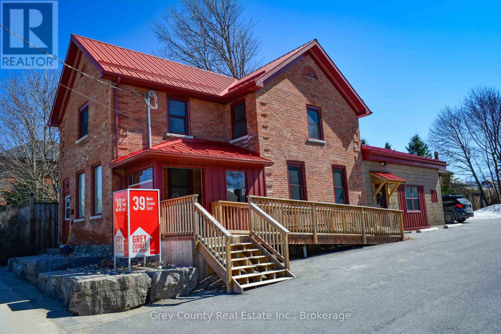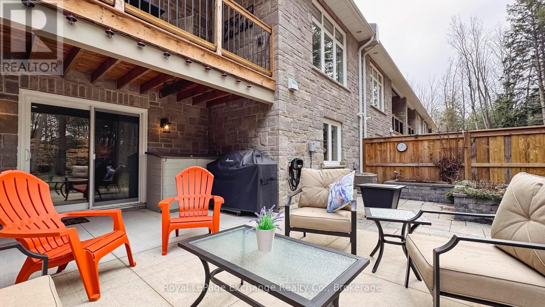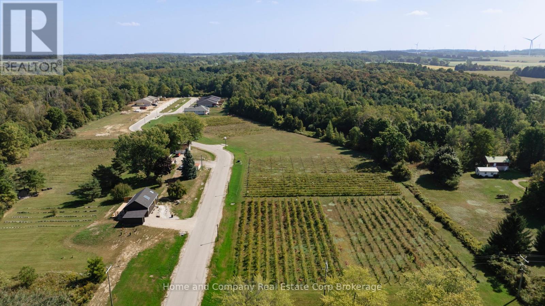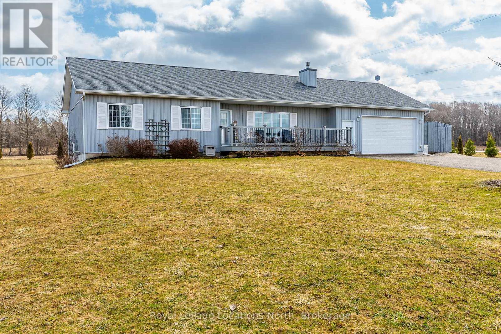107 - 480 Oriole Parkway
Toronto, Ontario
Exceptional Opportunity To Own A Gorgeous, Rarely Available 3 Bd Condo In A Classic Art Deco Heritage Building. This Beauty Has Been Lovingly Maintained & Upgraded W/Plenty Of Charm, Character, And Storage In A Very Well-Run, Warm Community Building. Short Distance To Prime Amenities: Ttc, The Future Crosstown Lrt, Top-Rated Schools, Lcbo, Summerhill Market, Eglinton Park, North Toronto Recreation Centre, Restaurants, Cafes, Shops And More! Move In Ready! (id:59911)
Homelife Landmark Realty Inc.
107 - 480 Oriole Parkway
Toronto, Ontario
Exceptional Opportunity To Own A Gorgeous, Rarely Available 3 Bd Condo In A Classic Art Deco Heritage Building. This Beauty Has Been Lovingly Maintained & Upgraded W/Plenty Of Charm, Character, And Storage In A Very Well-Run, Warm Community Building. Short Distance To Prime Amenities: Ttc, The Future Crosstown Lrt, Top-Rated Schools, Lcbo, Summerhill Market, Eglinton Park, North Toronto Recreation Centre, Restaurants, Cafes, Shops And More! Move In Ready! (id:59911)
Homelife Landmark Realty Inc.
1911 - 75 Queens Wharf Road
Toronto, Ontario
Quartz @ Concord City Place, One Bedroom, 535 Sf Plus 110 Sf Balcony, West Exposure, Bright And Spacious Layout, City & Lake View, Ttc At Door, Walk To Cn Tower, Easy Access To Financial Dist. Entertainment Dist. 6 Appliances, Executive Grade Amenities Incl Exercise Rm, Indoor Swimming Pool, Guest Rm Etc. 24 Hr Concierge, Soaker Tub In Bath, Etc. (id:59911)
Homelife Landmark Realty Inc.
407 - 55 Harrison Garden Boulevard S
Toronto, Ontario
Probably Location is of the best feature of this building! Nestled in a great NeighborhoodBehind Avondale Community Park, this spacious one-bedroom Condo in the Prestigious Mansionsof Avondale, a Luxurious mid-rise by Shane Baghai is just minutes away from Yonge and SheppardSubway Stations, as well as easy access to Highway 401.One of the Best layout for the one-bedroomapartment in heart of North York! Freshly painted! All utilities included in maintenance fee ! (id:59911)
Century 21 Heritage Group Ltd.
128 - 120 Dallimore Circle
Toronto, Ontario
Discover the perfect blend of space, style & convenience in this rare ground-floor 2-bedroom condo in prime Don Mills! Featuring soaring ceilings that create an open, airy feel, this unit boasts a200 sq. ft. private patio with BBQ perfect for entertaining! The owned locker is just across the hall, making storage effortless, like having a walk-in pantry. Enjoy the ultimate convenience with all amenities on the same floor no need for elevators! Located in a well-managed building, steps from shops, transit & green spaces. A must-see! (id:59911)
Century 21 Leading Edge Realty Inc.
2111 - 2191 Yonge Street
Toronto, Ontario
Bright & Spacious 2 Bed, 2 Bath Corner Unit. Open Concept Floorplan W/ Amazing Layout. Premium & Modern Finishes. Stunning Kitchen Featuring A Centre Island, Granite Counters, Backsplash & Stainless Steel Appliances. Combined Living/Dining Spaces W/ Wrap-Around Windows, Brand New Porcelain Floors, W/O To Balcony & Small Nook - Perfect For Desk & Working From Home. 2 Large Bedrooms Feature W/I Closet, 4 Pc Ensuite & Large Windows. Well Maintained. Move-In Rdy. (id:59911)
Highgate Property Investments Brokerage Inc.
2707 - 7 Grenville Street
Toronto, Ontario
Welcome to YC Condos, Suite 2707! This bright and airy 1-bedroom + den, 2-bathroom suite offers 668 sqft of sophisticated living in a prime downtown location. The versatile den, enclosed with sliding doors, is perfect as a home office or 2nd bedroom. Floor-to-ceiling windows in the bedroom, living room, and den provide stunning clear city views, filling the unit with abundant natural light. Enjoy 9-ft ceilings, a modern design with integrated appliances, quartz countertops, a functional island, and ample storage. Engineered Hardwood flooring throughout and a locker is included for your convenience. Nestled in a state-of-the-art building, YC Condos features luxury amenities including Aqua 66, the jaw-dropping infinity pool on the 66th floor, along with over 4,400 sqft of premium offerings: a fitness center, yoga studio, private dining areas, and a BBQ-equipped outdoor terrace with lounges. Easy access to transit, top universities, world-class shopping, hospitals, and the financial district. **EXTRAS** Existing light fixtures, window coverings, storage units, stacked washer/dryer, and integrated kitchen appliances. (id:59911)
Century 21 Leading Edge Condosdeal Realty
6710 - 10 York Street
Toronto, Ontario
Iconic Ten York by Tridel - Luxury Living at the Waterfront Welcome to Ten York, Tridel's iconic residence that redefines downtown luxury living. This 2,551 sq. ft. Southwest corner unit boasts breathtaking, unobstructed views of Lake Ontario through floor-to-ceiling panoramic windows, flooding the space with natural light and showcasing the best of Toronto's waterfront. This expansive suite features 3 spacious bedrooms, 4 luxurious bathrooms, 2 parking spaces, and 2 lockers. The thoughtfully designed open-concept layout seamlessly blends modern elegance with urban sophistication. A sleek, top-of-the-line built-in kitchen flows into the living and dining areas, perfect for entertaining or quiet evenings at home. Keyless entry adds an extra level of privacy and convenience. Residents of Ten York enjoy resort-style amenities, including a grand 3-storey lobby, fully equipped gym, yoga and spinning studios, spa studio, games centre, billiards room, theatre, party room, outdoor infinity pool, and sauna. Situated in the heart of downtown Toronto, you're just steps to the Waterfront, Union Station, Scotiabank Arena, Rogers Centre, CN Tower, and the Financial District. Walk to supermarkets, fine dining, trendy boutiques, and the subway-all at your doorstep. This isn't just a condo-it's a statement of lifestyle, location, and luxury. Experience city living at its finest at Ten York. (id:59911)
Forest Hill Real Estate Inc.
708 - 386 Yonge Street
Toronto, Ontario
Downtown location with direct indoor access to 24-hour groceries, restaurants, and College subway. Steps to the Eaton Centre, the Path system, universities and hospitals. Access to Higher Ground Health Club. Terrace with barbecues, loungers, party room, meeting, and theater rooms. Next door park with playground area and winter skating trail. The unit features upgraded quality laminate throughout and a decent-sized den that can be used as a second bedroom/office. Parking and locker included (id:59911)
Ipro Realty Ltd.
1408 - 2 Anndale Drive
Toronto, Ontario
Presenting an exquisite corner unit in the luxurious Tridel building, Hallmark Centre. This impressive residence features a generous 983 square feet of living space, ideal for family living. It includes two bedrooms and a den, making it perfect for additional space or a home office.The unit boasts L-shaped windows that deliver stunning panoramic views to the south-east, bathing the interior in natural light. The open-concept kitchen is designed for modern living, equipped with built-in appliances and stylish finishes, making it a great space for entertaining family and friends.and transportation. Residents can enjoy a wealth of recreational facilities including a steam sauna, billiard lounge, party room, theater, outdoor patio, BBQ area, swimming pool, whirlpool/hot tub, and a well-equipped fitness center, a 24-hour concierge service. (id:59911)
Anjia Realty
54 Centre Avenue
Toronto, Ontario
Welcome to this beautifully upgraded 3+1 bedroom home, set on a prime 50' x 146' lot in a prestigious neighborhood. The home offers a sunlit living room with large windows, filling the space with natural light, and a private, spacious backyard featuring a serene water fountain and pond. The main floor includes an updated kitchen with a breakfast area and a bathroom with heated marble floors. Upstairs, you'll find a 20x20 ft shaded patio with great views. The completely renovated basement adds extra living space, finished with marble and carpet flooring. With a peaceful setting, this home is a perfect retreat. **EXTRAS** Steps To YongeSt, Finch Subway, Mall, Schools, 401, 407. (id:59911)
RE/MAX Excel Realty Ltd.
81 Glenayr Street
Hamilton, Ontario
Welcome to this truly impressive 3-bedroom bungalow with attached garage, nestled in one of Hamilton’s most sought-after West Mountain neighbourhoods. This beautifully updated home is ideal for families, downsizers, or anyone seeking a quiet neighborhood setting. The home highlights a show-stopping custom kitchen designed with the discerning foodie in mind featuring high-end appliances, sleek quartz countertops, stylish cabinetry, and a large island with seating for four. The separate dining room is perfect for entertaining, complete with a built-in wet bar, custom cabinetry, and wine fridge. The spacious primary bedroom offers a walk-in closet and a spa-inspired 4-piece ensuite, complemented by hardwood flooring. A modern powder room completes the main level. The finished basement offers even more living space with a renovated 3-piece bath, a family room, games area, laundry room, and a separate entrance — providing excellent in-law suite potential. Extensively updated throughout, including front concrete pad/stairs, main floor windows and front door, custom kitchen and dining room buffet, powder room, ensuite, basement bath, appliances, drywall, furnace, window coverings, and more! Located in a family-friendly neighbourhood known for its well maintained homes, excellent schools, parks, and close proximity to shopping, transit and more. Don’t wait — this gem won’t last! (id:59911)
RE/MAX Escarpment Realty Inc.
522 James Street N
Hamilton, Ontario
GREAT INVESTMENT OPPERTUNITY. THIS PROPERTY LOCATED AT THE CORNER OF JAMES STREET NORTH AND MACAULAY STREET WEST. APROX 4,500 SQFT SOLID BRICK AND BLOCK BUILDING WITH 500 SQFT OF COVERED LOADING AREA. ADDITIONAL GATED REAR STORAGED YARD. PROPERTY IS ZONED G/S ALLOWING FOR MANY USES. THE PROPERTY PROVIDES OPPURTUNITY TO RENOVATE OR RE-DEVELOPE. PLEASE NOTE EXISTING BUSINESS NOT INCLUDED. (id:59911)
Royal LePage State Realty
113 - 384 Yonge Street
Toronto, Ontario
Commercial Condominium Unit in the heart of Downtown Toronto Mall named Aura Concourse Shopping Mall. Connected at Concourse Level to College Park that leads to College Subway. Flooring, Lighting fixtures, Sink with Sanitary Plumbing in place. Business Use can be an Optical Retail Store, Hair or Nail Salon or Beauty Related, Call Centre, Private Coaching, Small Classroom. Food Preparation & Food Serving Business Use is also Permitted. (id:59911)
Trusted Realty Source Inc.
2 Craigroyston Road
Hamilton, Ontario
Well-Maintained Bungalow with Updated Kitchen & Dream 528 Sq.Ft. Garage! This Solid, well-cared-for bungalow sits on a spacious corner lot and features an impressive 528 sq.ft. double car garage - perfect for car enthusiasts, hobbyists, or mechanics. In 2024, both garage doors were replaced with new insulated doors and include automatic openers for each, offering convenience, security, and functionality. Inside, you'll find a bright, open-concept living and dining area, an updated eat-in kitchen (2024), and a renovated bathroom with a new shower (2024). The home features laminate and tile flooring throughout, offering both style and durability. Laundry includes a washer (3 years old) and dryer (7years old). Additional highlights include a roof replaced in 2020 and a fully fenced yard-ideal for entertaining, pets, or relaxing outdoors. This home is perfect for first-time buyers, investors, or anyone looking for a move-in-ready property with an exceptional garage setup in a great location. (id:59911)
Keller Williams Complete Realty
344 - 3 Everson Drive
Toronto, Ontario
Welcome to 3 Everson Drive! Discover the epitome of city living in this sleek 2 double bedroom stacked condo townhouse, located at Yonge & Sheppard! This home features a modern open-plan layout with hardwood floors and large windows that flood the space with natural light. Other highlights include a private balcony, in-suite laundry, and an included parking space. Located close to shopping, dining, and public transit, this condo offers both style and convenience. Perfect for professionals or small families looking for a sophisticated urban lifestyle. Don't miss out! (id:59911)
Keller Williams Referred Urban Realty
919 - 29 Queens Quay E
Toronto, Ontario
Water Front's World Classic Resort Style Residence of Pier 27 right on Lake Ontario. This luxury 2+1-bedroom unit offers Approx 1150 sq ft. of space. Comprehensively Upgraded To A Flawless Standard With One of The best Layout In The Building. Unit Features hardwood floors throughout, Soaring 10 ft ceilings With Floor To Celling Windows, Paneled Subzero And Miele Appliances, Full Upper Kitchen Cabinets, Large Balcony. Tandem Parking lot for two Cars. (id:59911)
Homelife Landmark Realty Inc.
801 - 20 Joe Shuster Way
Toronto, Ontario
Two bedroom, two bathroom 715 square feet corner unit at King and Atlantic. Stainless steel appliances, wood floors, granite countertops, conveniently located on the 504 King streetcar and just a 5 min. walk from Queen Street and Liberty Village. Longo's, Winners, Canadian Tire all across the street. (id:59911)
Brad J. Lamb Realty 2016 Inc.
41 Boswell Avenue
Toronto, Ontario
Beautifully crafted 3+1 bedroom detached home located in the heart of Yorkville. This stunning property features a quartzite kitchen, a lower-level gym with full-height ceilings, and premium finishes throughout. The interior design blends white oak, quartzite, marble, and brass accents, all meticulously curated during a complete renovation. Tucked away on a quiet cul-de-sac, this home offers a perfect alternative to condo living, combining luxury, style, and comfort. Heated driveway and pathways add both practicality and charm to this remarkable residence. A true Yorkville masterpiece, it delivers a refined yet functional living space that defines modern sophistication. (id:59911)
Chestnut Park Real Estate Limited
34 Doddington Drive
Toronto, Ontario
Beautiful brick and stone bungalow located in the highly desirable South Sunnylea neighborhood! Bright and spacious with a charming bay window, a gourmet family kitchen with breakfast area, two full bathrooms, and gleaming hardwood floors throughout. The finished lower level features a separate entrance, large family and rec rooms, a custom wet bar, and a full 4-piece bath, perfect for additional living space or entertaining. Enjoy professionally landscaped gardens and your very own pro-style basketball court. Freshly painted and move-in ready, this home is ideally located just minutes to the TTC Subway, Lake Ontario, the QEW,Parks, and Shopping! (id:59911)
RE/MAX Imperial Realty Inc.
190 Angus Glen Boulevard
Markham, Ontario
Welcome to 190 Angus Glen Blvd., a stunning residence located in the heart of the prestigious Angus Glen Community, offering a luxurious lifestyle in one of Markham's most sought-after neighborhoods. The home offers a generous floor plan with ample living space, Top-line Stainless-Steel Appliances, Marble countertops, custom cabinetry, and a large island. 5+1 Ensuite bedrooms, Seven Washroom. $$$ luxury upgrades, 10ft coffered ceiling. Fully finished above ground WALK-OUT basement offers additional living space, Private backyard retreat with beautiful green space views. Easy access to Angus Glen Golf Club, High ranking School (Buttonville P.S./Pierre Elliott Trudeau). (id:59911)
RE/MAX Imperial Realty Inc.
13 Postma Drive
Dunnville, Ontario
Executive 3-Bed, 3-Bath Home with Backyard Oasis – Built in 2016 Welcome to your dream home! This beautifully maintained 2-story executive residence offers 1990 sq ft of thoughtfully designed living space. Built in 2016, this 3-bedroom, 3-bathroom gem blends modern elegance with functional luxury. Step inside to an open-concept main floor featuring high ceilings, rich hardwood flooring, and a gourmet kitchen with premium finishes—perfect for entertaining. Upstairs, the spacious primary suite includes a spa-like ensuite and walk-in closet, while two additional bedrooms and a full 5 piece bath provide room for family or guests. But the true showstopper? Your private backyard oasis. Whether you're relaxing under the pergola patio with fireplace, enjoying the lush landscaping, or hosting a summer barbecue, this outdoor space is your personal retreat. Located in a quiet, upscale neighborhood close to schools, parks, our local hospital and amenities—this home is move-in ready and waiting for you. Don’t miss this rare opportunity—schedule your private tour today! (id:59911)
Royal LePage NRC Realty
21 Cuthbert Street
Barrie, Ontario
FAMILY COMFORT & OUTDOOR FUN IN BARRIE’S BELOVED ARDAGH! Discover this inviting family home tucked away in Barrie’s highly sought-after Ardagh neighbourhood, celebrated for its strong community feel and proximity to nature. Just steps from schools, parks, and the Ardagh Bluffs with scenic hiking trails and protected green space, this location also offers easy access to grocery stores, restaurants, transit, and Highway 400 - perfect for daily convenience and commuting. Spend weekends exploring Kempenfelt Bay’s waterfront, relaxing at Centennial Beach, or enjoying downtown Barrie’s shops and dining just 10 minutes away. Nestled on a quiet street lined with mature trees and green space, this property offers fantastic curb appeal with an attached 1.5-car garage, convenient inside entry, and ample driveway parking. The fully fenced backyard is a private retreat featuring a spacious deck for outdoor dining and an above-ground pool for endless summer fun. Inside, enjoy over 2,100 square feet of finished, carpet-free living space, including a bright open-concept eat-in kitchen with a walkout to the deck, a formal dining area, a welcoming living room with a gas fireplace, and a private primary suite with a walk-in closet and 4-piece ensuite. A finished lower level adds a versatile rec room for relaxing, entertaining, or working from home. Don't miss this incredible opportunity to enjoy space, comfort, and a prime location in one of Barrie's most loved neighbourhoods - this is where you'll truly feel #HomeToStay. (id:59911)
RE/MAX Hallmark Peggy Hill Group Realty Brokerage
8 Culinary Lane Lane Unit# 207
Barrie, Ontario
Bistro 6 Condo -2 Bedroom Condo in Barrie.....Welcome to this bright and spacious 2 bedroom condo located in the sought-after Bistro 6 Community in Barrie! Perfectly designed for modern living, this unit offers a generous layout with plenty of natural light. The open-concept living and dining area provides ample space for both relaxation and entertaining.The well-sized bedrooms features large windows, offering a serene retreat. The contemporary kitchen is fully equipped with sleek appliances and ample cabinetry for all your culinary needs.Enjoy the convenience of in-suite laundry, private parking, and more. Located close to all of Barrie's best attractions, including shops, restaurants, parks, and the waterfront, this condo offers the perfect blend of comfort and convenience. Dont miss your chance to call this beautiful, move-in ready space your new home! (id:59911)
Royal LePage First Contact Realty Brokerage
2210 - 18 Holmes Avenue
Toronto, Ontario
Experience the pinnacle of urban living at the prestigious Mona Lisa Residences in North York.This immaculate corner unit offers 2 bedrooms, 2 full bathrooms, and a split-bedroom layout for ultimate privacy. With an oversized balcony showcasing stunning West Views, the suite is bathed in natural light through floor-to-ceiling windows. Decent size kitchen features granite countertops, stainless steel appliances, and ample storage, while the open-concept living and dining area is both functional and inviting. The spacious primary bedroom includes a 4-piece ensuite and a large closet, while the unit boasts 9-ft ceilings, engineered hardwood. ***Minutes walk from Finch Subway Station***, vibrant Yonge Street, and an array of trendy restaurants, schools, and community amenities. Enjoy the serenity of a private location and the luxury of updated building amenities and common area. (id:59911)
RE/MAX Imperial Realty Inc.
286 Victoria Street S
Arran-Elderslie, Ontario
2 Storey, 4 bedroom home in the heart of the beautiful village of Paisley, Main floor features a combination Kitchen/Dining Room, Family Room, Primary Bedroom with Walk in Closet and a 4 Pc Ensuite, Side Porch entrance as well as a Laundry Room with a 2 Pc Washroom. The upstairs features 3 Bedrooms and a 4 Pc Bathroom as well as a usable landing space. The basement houses the furnace and water heater. The Property contains a large garage with a usable loft space, 4 parking spots in the driveway as well as a nice size side yard with a fire pit and currently has a chicken coop. there is a large front deck to enjoy your morning coffee or your after dinner glass of wine. Paisley has several amenities to offer from canoeing on the river to walking, biking and snowmobiling on the numerous trails. Shopping in Paisley provides all of the amenities from grocery store, drug store, hardware store and an LCBO. Paisley is approximately 25 minutes from Bruce Power as well as the famous Lake Huron sunsets in Saugeen Shores. Property is priced to sell by motivated seller so book your showing today. ** This is a linked property.** (id:59911)
Coldwell Banker Peter Benninger Realty
617159 Grey Road 29
Meaford, Ontario
Welcome to your dream family getaway in the heart of Grey County! Set on a picturesque one-acre lot with rolling countryside views, this charming 2+2 bedroom bungalow offers the perfect blend of comfort, adventure, and peaceful country living. Ideal for families looking to reconnect with nature, this property features a spring-fed pond for summer swims, a gentle creek with its own whimsical bridge, and plenty of space for kids and pets to explore. Whether you're roasting marshmallows under the stars or teaching the kids to fish for brook and speckled trout, life here is all about creating lasting memories. Step inside and feel instantly at home. The welcoming foyer offers easy access to both levels of the home, the attached garage, and a private back deckideal for family BBQs and quiet morning coffees. The spacious eat-in kitchen is the heart of the home, beautifully updated with stone countertops, mission-style cabinetry, and porcelain tile flooring. Large windows fill the living room with natural light, creating a bright and cozy gathering space.Upstairs, you'll find two comfortable bedrooms and a recently renovated family bathroom. The fully finished lower level adds even more versatility with a warm family room complete with a woodstove, two additional bedrooms, a second full bathroom, and a laundry areaperfect for a growing family or guests. This home is move-in ready with thoughtful upgrades including a forced-air propane furnace, central A/C, water heater, HRV system, UV light, and water softener, all ensuring year-round comfort and efficiency. Adventure awaits just beyond your doorstep. Hike the Bruce Trail only minutes away, explore the beauty of Walters Falls just a five-minute drive, or hit the slopes at Beaver Valley in under half an hour. If your family is dreaming of a quieter pace, fresh air, and space to grow, this rare country gem delivers. Come experience the warmth, wonder, and simplicity of life in the country. (id:59911)
Grey County Real Estate Inc.
16 Lake Forest Drive
Mcdougall, Ontario
Introducing a rare opportunity to own a masterfully crafted new-build residence in the serene and scenic enclave of McDougall just minutes from the charming town of Parry Sound and mere steps from the tranquil shores of Portage Lake. This nearly completed architectural gem is designed to impress, offering an exquisite blend of modern sophistication and relaxed, cottage-chic elegance. Set amidst the natural beauty of Ontario's most coveted landscapes, this three-bedroom, three-bathroom home exudes understated luxury & timeless design. The spacious primary suite is a private sanctuary, complete with a spa-inspired ensuite, creating the ultimate space for rest & rejuvenation. Two additional bedrooms & beautifully appointed bathrooms ensure comfort for family and guests alike. At the heart of the home, a soaring vaulted ceiling crowns the expansive open-concept living area, where the gourmet kitchen, dining & living room flow effortlessly together ideal for both intimate gatherings & grand entertaining. A charming loft adds an extra layer of versatility, perfect for a home office, reading nook, or stylish lounge. For the discerning hobbyist or enthusiast, a truly remarkable 40' x 50' heated garage & workshop awaits offering limitless possibilities. Whether you're a car collector, tradesperson, or adventure-seeker with toys to store, this extraordinary space delivers functionality without compromising on luxury. Perfectly poised between the serenity of nature & the convenience of Parry Sound's boutique shopping, schools and marinas, this home offers the best of both worlds. Builder is in the process of completion and will provide buyer with a turn-key completed home. Some photos are artists renditions and are subject to change without notice by the Builder. Square footage includes heated garage/workshop. HST is in included in the purchase price. Taxes not yet assessed on final construction. (id:59911)
Engel & Volkers Parry Sound
Pt 3 Lambton Street
West Grey, Ontario
0.21-acre residential lot on a quiet street on the edge of DurhamFrom rivers and conservation trails to waterfalls and beaches, Durham is a hidden gem for families, outdoor enthusiasts, and those craving a slower pace of life. Whether you're walking to the shops, exploring the Saugeen River, or picnicking in the conservation area, life here feels beautifully connected to the land.Bonus Opportunity: The adjacent 0.196-acre lot and a charming 5-bedroom home on a spacious 90' x 166' lot are also available for purchase. Start fresh in West Grey where small-town charm meets natural wonder. This Lot is also available for purchase in conjunction with an additional vacant lot and a separate residential lot with a dwelling. (id:59911)
Century 21 In-Studio Realty Inc.
108 Skipton Crescent
Cambridge, Ontario
Welcome to 108 Skipton Crescent an energy-efficient, smart-enabled home offering luxurious outdoor living and flexible indoor spaces. This 3+1 bedroom, 4-bathroom home features a walkout basement, natural gas-heated saltwater pool, and a pool house with a built-in bar and fireplace, all on a private, treed lot with no rear neighbours (approx. 200 ft of separation). Inside, enjoy a versatile layout with 3 bedrooms upstairs and 1 bedroom in the basement, plus a storage room, cold room, home gym/TV area perfect for family movie nights, teen hangouts, or guest stays.The fully fenced backyard is a true outdoor oasis featuring armour stone, stamped concrete, and custom landscaping. The pool house with bar and dual gas hookups (on the upper deck and below) make this space ideal for entertaining year-round.The home includes smart switches with motion sensors, Alexa/Google compatibility, and a wall-mounted 18" touchscreen assistant that controls lighting, fans, cameras, and energy-saving routines and doubles as a family hub displaying calendars, home videos, and photos. Renovated kitchen (2023) with new counters, backsplash, lighting, stove, microwave, and dishwasher. Upgraded main floor flooring, staircase, and powder room. Other upgrades include a new 32' upper deck (2024), garage door (2023), variable-speed pool pump (2023), salt cell (2021), and a 12.5 kW net-metered solar array (2019), generating $2,000/year.With a gas-heated garage, new roof (2019), and easy access to Hwy 401 (3 min), Speed River (2 min), and downtown Hespeler (5 min), this home delivers smart living, flexibility, and resort-style comfort. (id:59911)
M1 Real Estate Brokerage Ltd
153 Thamesview Crescent
St. Marys, Ontario
Situated on the sought-after Thamesview Crescent, this thoughtfully designed home has a picturesque view of the Thames River along with many desirable features. The open-concept kitchen, dining, and living area creates an ideal space for everyday living and entertaining alike, highlighted by a cozy gas fireplace and access to an upper-level deck that perfectly frames the scenic surroundings. The spacious primary suite is complete with a spacious walk-in closet and a private ensuite bathroom. The main floor includes a 4 pc bathroom and a private office, well-suited for remote work or easily adaptable as a second bedroom. Practical touches include a dedicated laundry and mudroom entry, along with an oversized garage that accommodates three vehicles or two plus a workshop. The fully finished walkout basement enhances the homes versatility, featuring in-floor heating, two additional bedrooms, a four-piece bath, a large recreational room, and ample storage. With its own staircase to the garage, this lower level presents excellent in-law suite potential. An additional storage/shop area with a roll-up door, located beneath the garage, is perfect for hobbies, tools, or extra storage. This is a rare blend of comfort, functionality, and an unbeatable location. Click on the virtual tour link, view the floor plans, photos and YouTube link and then call your REALTOR to schedule your private viewing of this great property! (id:59911)
RE/MAX A-B Realty Ltd
Lot 1 Red Pine Trail
Bracebridge, Ontario
5.32-acre residential building lot located conveniently between the towns of Bracebridge and Huntsville -Great location for your new home only minutes from Hwy 11! The lot is level and well-treed. Red Pine Trail is a year-round municipally maintained road. High-speed Lakeland fibre is available at the lot as well hydro and Bell. Just down the road from the lot on Stephenson Road 1 you will find a 2-acre public parkland lot which offers access to the Muskoka River, a great place to swim or launch your boat. The lot is located close to the Village of Port Sydney which offers shopping, many community events, a sandy beach, and access to Mary Lake which is part of a chain of lakes offering over 40 miles of boating. There are also two great golf courses 5-minutes from the lot. This is a beautiful level lot with sandy soil in a great location! HST is applicable to the sale and is included in the asking price. Buy now and build this year! (id:59911)
Sutton Group Muskoka Realty Inc.
1321 Balsam Road
Whitestone, Ontario
An incredibly rare and versatile opportunity awaits with this expansive 722-acre property surrounding the serene and secluded Quinn Lake. With over 10,000 feet of pristine shoreline embracing a 74-acre lake, this is a truly unique offering for nature lovers, investors, or developers. Previously operated as a campground, the developed portion occupies only a small section of the land, while the vast majority remains untouched forestoffering remarkable natural beauty, privacy, and potential for future use. The property is equipped with essential infrastructure, including an office, shop, storage shed, two washroom buildings, two covered shelters, three cabins, multiple outhouses, two septic systems, a dump station, and a mix of electrical and non-electrical campsites. It's well-positioned for revitalization as a campground or transformation into something entirely new. Whether you envision a working campground, a luxury glamping retreat, a private family getaway, or are exploring severance and development opportunities, the possibilities are abundant. With most of the lakes shoreline under the stewardship of this property, the setting offers a remarkable sense of peace and seclusion ideal for those looking to immerse themselves in nature or create a destination for others to do the same. Located just minutes from the warm and welcoming community of Dunchurch and a short drive to Parry Sound with its full range of amenities, services, and access to Georgian Bay this is a rare gem in Northern Ontario. Be sure to review all supporting documents and the video to fully appreciate the scope and potential of this extraordinary property. (id:59911)
Royal LePage Team Advantage Realty
10 - 1058 Sands Road
Muskoka Lakes, Ontario
Picture perfect and move-in ready, this hidden gem on Bruce Lake has it all! Nestled in the heart of Muskoka, just minutes from the hamlet of Minett, this beautifully renovated and fully winterized four-bedroom lakefront home is your dream cottage come true. Set on a private 1.5-acre wooded lot with a rare 276 feet of gently sloping shoreline, you'll enjoy both a sandy beach for wading and deep-water swimming off a west-facing steel dock all with breathtaking sunset views through majestic hemlock trees. The main cottage features an open-concept design with an expansive kitchen and wall-to-wall windows that blend indoor comfort with natures beauty. The primary suite offers a spa-like ensuite and private escape, while three additional bedrooms and a 4-piece bath provide plenty of space for family and friends. Step outside to a large deck, lakeside patio with built-in firepit, outdoor shower, and a classic Muskoka Room perfect for making summer memories. The detached Bunkie with a private bath offers guests or teens comfort and flexibility and can easily revert to a garage. Plus, there's future potential to add a 650 sq ft bunkie and a single-storey boathouse.This is one of the most accessible cottages in Muskoka, with a flat, paved driveway and just a few easy steps into the cottage. Add in fantastic neighbors, a strong lake association, and nearby amenities like The Rock Golf Course and JW Marriott, and you've found a four-season retreat like no other. Endless potential with unforgettable sunsets. Welcome to Bruce Lake. (id:59911)
Chestnut Park Real Estate
165 Station Road
Perth South, Ontario
Lovingly maintained, this detached 2.5-storey home seamlessly blends timeless character with thoughtful updates. Set on a spacious corner lot, the property features a welcoming wrap-around porch, a 2-car garage with breezeway access to the main home, and ample parking. Inside, original trim and doors preserve the homes historic essence, while the updated kitchen and expansive rear living room addition offer comfort and functionality. A formal dining room sets the stage for hosting, while a private side patio creates the perfect outdoor entertaining zone. With 3 bedrooms plus a dedicated office, a finished rec-room in the basement, and a newly transformed attic complete with a stunning primary suite, heated floors in the ensuite bath and a newer heat pump to heat and cool the area, this home delivers space and style. The deep backyard offers multiple entertaining areas to enjoy. A rare opportunity to own a piece of history refreshed. (id:59911)
Royal LePage Hiller Realty
Lot 16 Patrick Street
Magnetawan, Ontario
Tucked along the Magnetawan River and just moments from where it flows into the pristine waters of Ahmic Lake, approx. 0.99-acre property offers an exceptional chance to own your own piece of Northern Ontario waterfront. With approximately 130 feet of shoreline, this lot delivers, open views. The property is easily accessed via a municipally maintained road, with hydro close by. Located in the friendly community of Magnetawan, you're never far from essentials and local charm, grab a bite at Aurora Pizza, pick up groceries, or spend the afternoon at the marina or community centre. Known for its relaxed pace and vibrant seasonal events like snowmobile races and the iconic Drag in the Mag, Magnetawan blends small-town spirit with the natural wonder of a connected lake system thats perfect for boating and outdoor adventure. Just minutes from the magic of Ahmic Lake. Adjoining lot for sale ID#X12120198 (id:59911)
RE/MAX Parry Sound Muskoka Realty Ltd
Lot 15 Patrick Street
Magnetawan, Ontario
Welcome to your opportunity to own a beautiful stretch of shoreline on the scenic Magnetawan River, just minutes from its opening into the sought-after Ahmic Lake. Located right in the charming town of Magnetawan, this property offers approximately 175 feet of waterfront and spans approximately 3/4. Enjoy the peaceful riverfront with the benefit of being close to all the conveniences of town. Nearby, youll find local favourites like Algonquin Fine Foods, Magnetawan Grill & Grocery, and Aurora Pizza, as well as a marina, place of worship, and more. Magnetawan is known for its warm community spirit and exciting events, including the famous Drag in the Mag and popular winter snowmobile races. With year-round road access, hydro close by, and access to a chain of lakes for endless boating adventures, The adjoining property is also for sale Listing ID #X12120207 (id:59911)
RE/MAX Parry Sound Muskoka Realty Ltd
587 Scott Street
Kincardine, Ontario
Spring has arrived! Perfect time to consider purchasing your first home. This modest three bedroom back split sits on a fenced corner lot creating a very private yard for play and relaxation. The lower level offers a large family room complete with a propane stove in the corner. The crawl space provides loads of storage. The wooden garden shed was built in 2006 on a concrete pad. Not just for garden tools the shed has power and heat! The shed roof was reshingled in 2024. Brand new DECK! super for relaxing , great spot to chill watching little one or sharing a great BBQ. A welcoming family friendly neighbourhood easy walking (or biking) distance to elementary schools on Russell Street and just a block further to the Davidson Centre - swimming, hockey and more. (id:59911)
Century 21 In-Studio Realty Inc.
1096 Donarvon Drive
Algonquin Highlands, Ontario
Welcome to your perfect getaway on beautiful Boshkung Lake! This well-maintained 2-bedroom, 1-bathroom cottage offers the ideal blend of comfort, charm, and waterfront living. Step inside from the side deck, where you'll immediately be greeted by stunning views overlooking the property and lake. The open-concept living, kitchen, and dining area is bright and inviting, featuring breathtaking lakefront views from all principal rooms. The cozy living room boasts a walkout to a private lakeside deck, perfect for morning coffee or evening sunsets, and a charming fireplace to enjoy on cooler nights. Two good-sized bedrooms, a 4-piece bathroom, and a convenient main floor laundry room with ample storage complete the interior. Outside, enjoy 100 feet of clean, sandy frontage with a gradual entry perfect for swimming, relaxing, and family fun. Spend your days basking in the afternoon sun, evenings gathered around the lakeside firepit, and soaking in spectacular sunsets. A lakeside deck provides incredible big lake views, creating the ultimate outdoor retreat. Located on a sought-after 3-lake chain, you'll have access to outstanding boating, swimming, watersports, and even the ability to boat to several local restaurants. As an added bonus, ownership includes 11.38 acres of shared land owned in common with others on the road, offering even more space to explore and enjoy. Conveniently located just minutes from Carnarvon, where you'll find essentials and some of the area's most loved restaurants, and only 15 minutes from Minden for even more dining, shopping, and amenities. Plus, you're less than 2.5 hours from the GTA making this an easy and accessible escape to the lake. Don't miss your chance to experience the very best of lakeside living on Boshkung Lake! (id:59911)
Century 21 Granite Realty Group Inc.
5 - 428 Queen Street W
St. Marys, Ontario
Pol Quality Homes is thrilled to announce the launch of a new pre-construction condominium project in St.Marys, now open for reservations! This development features beautifully designed one- and two-bedroom units. Features include: In-Suite Laundry, Hard Surface Countertops, Premium Vinyl Plank Flooring, One Exclusive Parking Space, Walking Distance to Local Amenities. This project presents exceptional opportunity for first time home buyers looking to enter the real estate market or investment opportunities, especially for clients seeking strong cash flow potential! Construction is already underway, with Phase 1 expected to be completed by Fall 2025. Secure your unit today and take advantage of this incredible opportunity. Contact us for more details or to schedule a consultation. (id:59911)
RE/MAX A-B Realty Ltd
110 - 50 Campbell Court N
Stratford, Ontario
Discover the convenience and comfort of this 744 sq ft condo with added privacy and peace on the top level of the building. This condo boasts a spacious entryway with a large double closet and open-plan living/dining/kitchen area. Freshly painted with carpet-free floors that promise easy maintenance and a contemporary vibe. The 2 well-proportioned bedrooms are bright and airy. Updated 3-pc bathroom with new vanity and hardware. Convenient in-suite laundry room and storage locker to keep your living space organized and clutter-free. Enjoy your own private balcony with your morning coffee or watch the world go by in peace. This condo community also includes practical amenities like secure building entry, plenty of visitor parking and dedicated parking spot options. This condo is just a short walk from the Stratford Rotary Complex and the Stratford Farmers Market. Call your realtor today for a private viewing! (id:59911)
Sutton Group - First Choice Realty Ltd.
1483 Highway 6
South Bruce Peninsula, Ontario
Live and Earn on 10 Private Acres on the Bruce Peninsula. Tucked into a quiet, wooded 10-acre lot is a striking log home, warm, light-filled, and beautifully maintained. The great room with cathedral ceilings and a stone fireplace is flanked by two sunrooms with skylights and flagstone floors. The handsome kitchen is modern and spacious with a large island and plenty of natural light. There's a main floor bedroom and full bath, with two more bedrooms upstairs, one with its own balcony, and another full bath. Altogether, a gorgeous home on landscaped grounds surrounded by woods. Set well apart from the house is a separate rental building, a converted bungalow with three fully independent units. One is a two-bedroom 'cottage' with full eat-in kitchen and large living area. The other two are efficient, open-concept guest suites, each with coffee bar, dining area, two double beds, and their own private bath. All units are clean, bright, and sold fully furnished. Located just off Hwy 6 in a prime tourism area known for hiking, beaches, and Georgian Bay access. A smart setup for anyone looking to run a business from home while enjoying the beauty of the Bruce. Just a short drive to Wiarton and its amenities including shopping, restaurants, hospital, and school. (id:59911)
Exp Realty
410 Etwell Road
Huntsville, Ontario
Welcome to Rock Ridge! This private stunning 38+ acres is a naturalist's dream! A gorgeous granite rock face, mature forest and 2 ponds are a picture perfect setting for this lovely 4+ bedroom home. Relax overlooking the pond and listen to the song birds and nature. The updated bungalow boasts a lower level in-law suite with a bedroom, living area, a kitchen, a patio and separate entrances. Plenty of room for family with 3053 sq.ft. of living space on this property! The main floor living area is open concept with a fireplace with a walkout to the sunroom and deck. There is extra space on the lower level to develop more living space too. The insulated garage has an oversized bay for parking and a workbench area, the other side is finished as a soundproof recording studio or use as an artist studio or a guest bunkie. This spacious studio / flat has a 3 pce bath, kitchenette, has a heat pump, and a fireplace for climate control year round. The large barn has 2 covered carports for great storage and it has a large drive-in front door. Potential for a hobby farm, home based business, agriculture endeavors, multi generational home or rental units. Conveniently located just 10 minutes from the vibrant town of Huntsville with all the amenities you need and minutes to beaches, boat launches, marinas and trails. View the virtual tour to get a feel for this exceptional scenic property. This is a must see property with many updated features and a serene Muskoka feel! (id:59911)
RE/MAX All-Stars Realty Inc
404 - 18 Beckwith Lane
Blue Mountains, Ontario
Experience unparalleled luxury at Mountain House, one of Blue Mountains most coveted communities. This fully customized one of a kind 2-bedroom, 2-bathroom condo (formerly 3 bedrooms, easily converted back) offers over 1,100 square feet of thoughtfully designed living space with sweeping unobstructed views of Blue Mountain and an extensive list of designer upgrades. The open-concept living space exudes sophistication with Schonbeck chandeliers, custom cabinetry, chair molding, and a wood-wrapped ceiling beam. The chefs kitchen boasts a full-size stove, quartz waterfall island with an additional 8" width, a large farmers sink, upgraded backsplash, extra cabinetry, and floating shelves, all illuminated by elegant Schonbeck lighting. The primary suite is a private retreat featuring a vintage door, custom built-in closet, tower cabinets, and designer sconces. The ensuite and main bath are both spa-inspired with heated floors, custom vanities, glass shower doors, and upgraded fixtures. Luxury details abound, including in-floor heating in the entryway, laundry, and both bathrooms, a stairway and loft with sleek glass railings, a loft area with a picture frame TV, a pantry with a custom door and shelving, and a freshly repainted interior in a modern palette. The private patio features an infra-red heater tied directly into the electrical panel, ensuring year-round comfort. An additional parking spot ($25K value) brings the total to two dedicated spaces. As part of Mountain House, enjoy resort-style amenities, including a year round heated pool, hot tub, sauna, community firepit, bike station, yoga and weight room, and exclusive access to the Après Lodge for private events. Exterior maintenance is fully managed, making this the ultimate luxury retreat for four-season living. Just minutes to Blue Mountain Village, golf courses, hiking trails, and Collingwood, this is a rare opportunity to own a turnkey designer residence in a premier location. (id:59911)
Sotheby's International Realty Canada
39 Main Street E
Grey Highlands, Ontario
Professional Office Space for Lease 415 Sq Ft with Private Parking & Entrance. Discover the ideal setting for your business in this fully renovated (2021) professional office space. Offering 415 square feet of well-designed, functional layout, this unit includes a private entrance, dedicated lobby or reception area, a spacious primary office with three large windows for natural light, a convenient two-piece bathroom, and a storage area. Additional features include private parking for 3 vehicles, ensuring easy access for both staff and clients. Clean, modern, and move-in ready, this space is perfect for professionals seeking a quiet, efficient workspace with excellent visibility and accessibility. Whether you're a small business, consultant, therapist, or service provider, this office offers flexibility and professionalism in a compact footprint. Available immediately. Give your business the space it deserves. (id:59911)
Grey County Real Estate Inc.
14 - 552 Durham Street
Kincardine, Ontario
Luxury bungalow located in the heart of Kincardine complete with breathtaking views. Secluded among the trees sits this highly sought after private community of only 27 condominiums. Welcome to # 14 Penetangore Bluffs, situated at the end of the street providing maximum privacy. Step into this 2018 build and you're automatically drawn to the open concept living space with vaulted ceilings and a 13ft x 7ft walkout covered porch overlooking the forest and ravine. A perfect place for morning coffees and endless dinners while enjoying nature and complete privacy. A formal dining room or office is at the front of the house along with main floor laundry and a 2pc bathroom. Located at the back of the home is the eye catching primary bedroom with a gorgeous en-suite, complete with soaker tub and separate glass shower, as well as a walk-in closet. Envision yourself waking up with ever-changing views of the seasons from your own bed. The oversized window was no mistake as it draws the natural forest in and creates an atmosphere of nature and peace each and every morning. The lower level is just as impressive with a 3pc tiled and glass shower bathroom. An inviting family room complete with large sliding glass doors that expands to a custom patio and stone flower boxes. The 2nd bedroom is also located on the lower level that offers large windows and sits at ground level. A 3rd oversized bedroom/bonus room is also located on the lower level, as well as a tidy utility room for added storage. Other hidden notable features are the added water membrane under the basement concrete that was installed for peace of mind during construction and the in-ground sprinkler system to ensure lush grounds and gardens. This home is a true pleasure to show and with only 6 units that enjoy a walkout basement, they don't come along very often. Call you Realtor for a private showing today. (id:59911)
Royal LePage Exchange Realty Co.
60 Deer Ridge Lane W
Bluewater, Ontario
The Chase at Deer Ridge is a picturesque residential community, currently nestled amongst mature vineyards and the surrounding wooded area in the south east portion of Bayfield, a quintessential Ontario Village at the shores of Lake Huron. There will be a total of 23 dwellings, which includes 13 beautiful Bungalow Townhomes (currently under construction), and 9 detached Bungalow homes (Lot 9 Under construction) to be built by Larry Otten Contracting . The detached Bungalow on Lot 3 will be approx. 1,630 sq. ft. on the main level to include a primary bedroom with 5pc ensuite, spacious guest bedroom, open concept living/dining/kitchen area, which includes a spacious kitchen island for entertaining, walk-out to lovely covered porch, plus a 2pc bathroom, laundry and double car garage. Standard upgrades are included: Paved double drive, sodded lot, central air, 2 stage gas furnace, HVAC system, belt driven garage door opener, water softener, and water heater. The (optional) finished basement, will include a 4pc Bath, Rec-room and Bedroom with Closet, at an additional cost of $60K. Please see the attached supplemental documents of House Plans and Lot Plan. (id:59911)
Home And Company Real Estate Corp Brokerage
105 Inkerman Street
Grey Highlands, Ontario
Welcome to 105 Inkerman Street in Flesherton. Sitting on a large 163 X 280 foot lot (1.02 acres), this Guildcrest Bungalow (built in 2017) features an open concept main floor with hardwood flooring, crown moulding, modern finishes and a beautiful kitchen with quartz counters, eat-in island and walk-out to your back deck. You will find two spacious bedrooms on the main floor with the Primary bedroom featuring a 3pc ensuite and lots of closet space! As an added bonus, don't forget the main floor laundry and separate 4pc bath. Downstairs, you will notice the basement has been partially finished with drywall already having been installed on the walls and a 2pc bath complete. This bright open space allows you to finish it the way you'd like and also provides it's own access to the insulated double car garage. The home features 36" doors, lower light fixtures and a ramp to inside from the garage making everything accessible. The large driveway has parking for 8-10 vehicles and the 1 acre property lets the kids/grandkids play! The property also features a drilled well, septic was pumped in 2017, large propane tank as a rental ($79/annually), a Generator and the home is roughed in for Central Vac. A great location offering many activities with a close proximity to Lake Eugenia, Beaver Ski Club, Eugenia Falls, the Bruce Trail and snowmobiling trails. (id:59911)
Royal LePage Locations North

