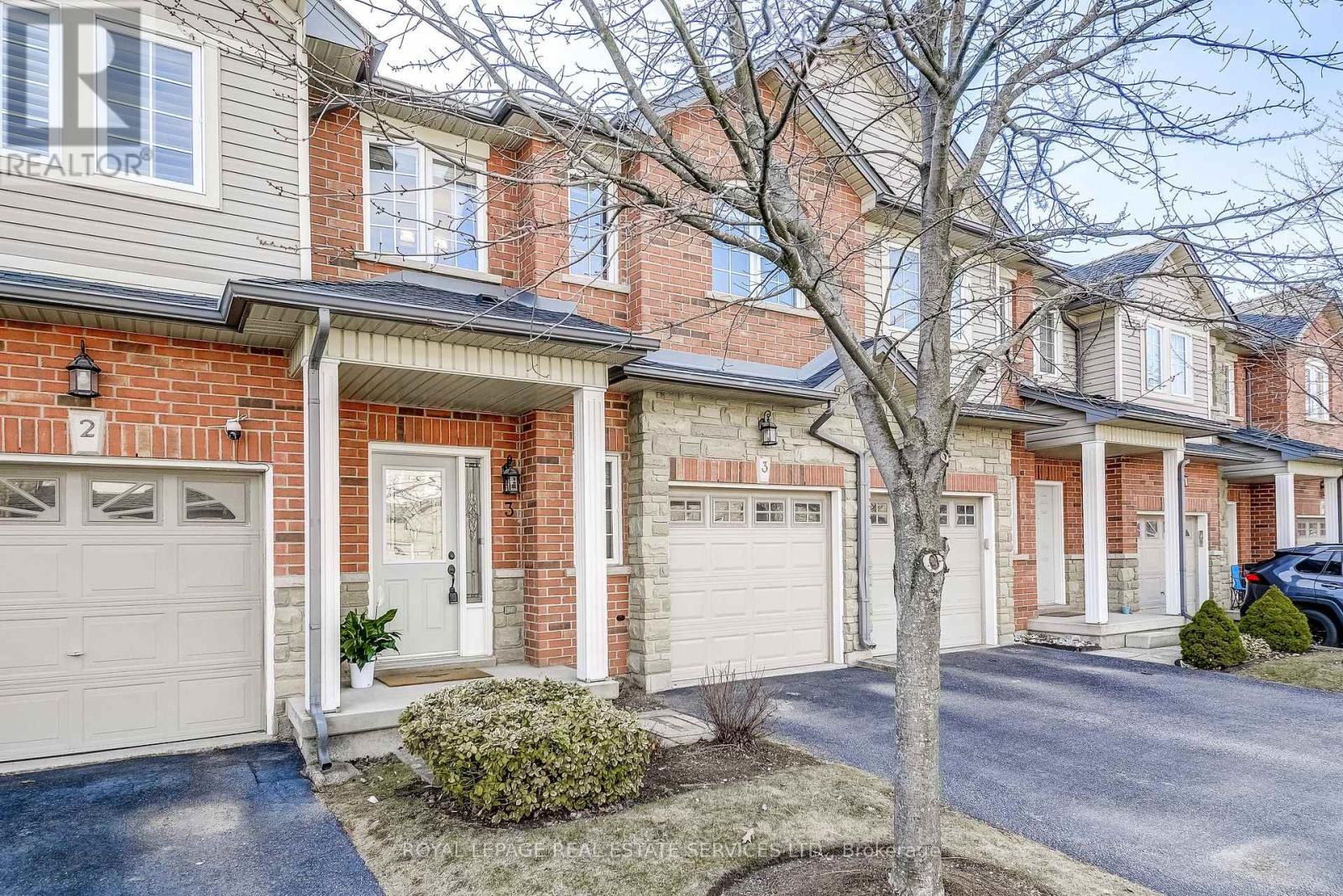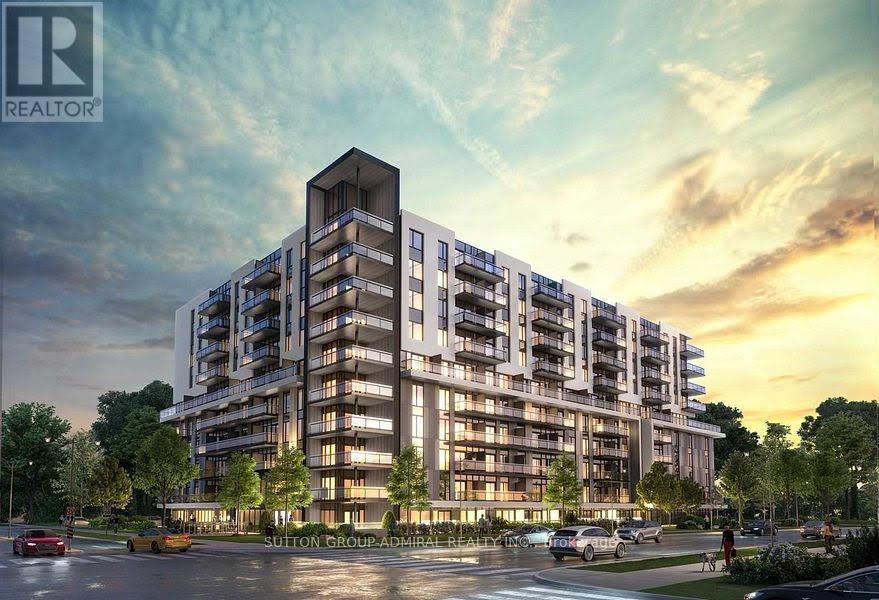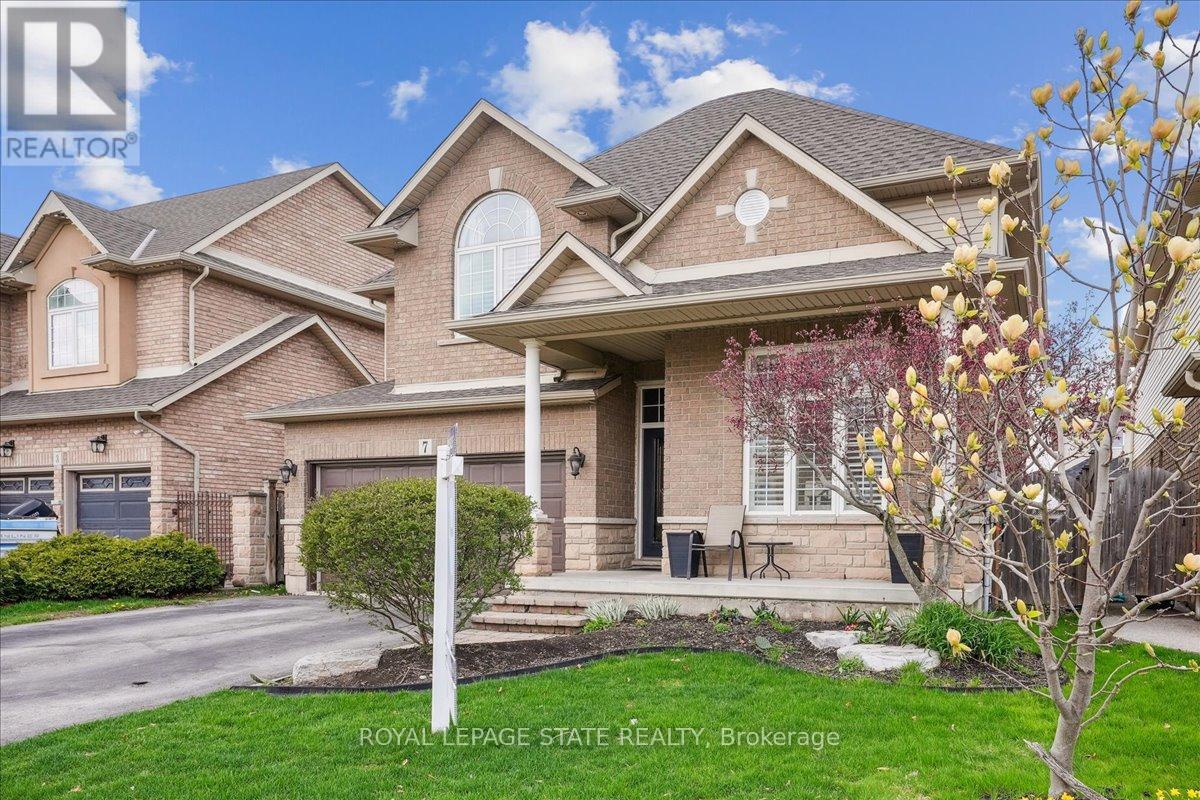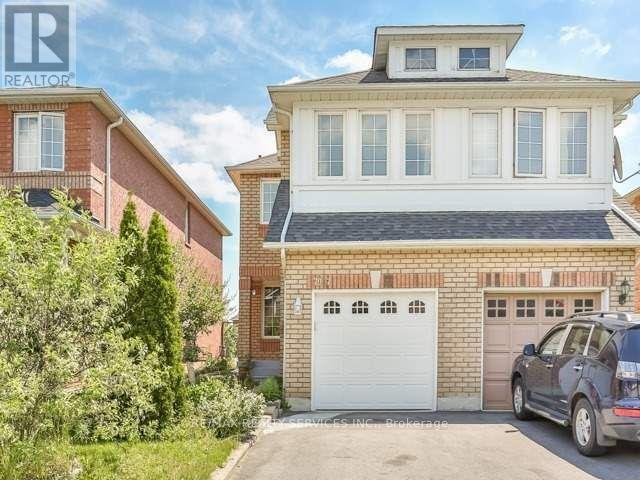3 - 232 Stonehenge Drive
Hamilton, Ontario
Welcome to 232 Stonehenge Dr #3, Ancaster beautifully maintained 3-bedroom + loft condo townhouse offering style, comfort, and convenience with low maintenance fees of just $371/month. This move-in-ready home boasts many recent upgrades, including a newly finished basement (2024) for extra living space and a brand-new kitchen (2024) featuring sleek cabinetry, quartz counters, A quartz waterfall backsplash adds a sleek, modern touch to the kitchen, seamlessly flowing from the countertop up the wall for a dramatic, cohesive look. quality stainless steel appliances (fridge with water line, gas stove, built in dishwasher, vent fan).The main floor is bright and welcoming, showcasing upgraded LVT Dynamix XL plank flooring (2024) throughout the living and dining areas. A cozy gas fireplace makes the living room a perfect retreat, while the breakfast area leads to a private backyard patio, ideal for BBQs. A 2-piece powder room and front hall closet complete this level. Upstairs, the oversized primary bedroom easily accommodates a king-sized bed, features a large walk-in closet, and boasts a 3-piece ensuite. Two spacious secondary bedrooms each include double closets and large windows for natural light, served by a 4-piece main bathroom. The loft area provides the perfect home office or flex space, and the second floor laundry room adds convenience.The newly finished basement (2024) offers a large recreation room, perfect for a home theater, playroom, or extra lounge area, plus ample storage space. Prime Location: Nestled in Ancaster Meadowlands, this home is minutes from top-rated schools, shopping, restaurants, parks, and major highways (403 & Lincoln Alexander Pkwy). Enjoy nearby Meadowlands Power Centre, conservation areas, and top golf courses like Hamilton Golf & Country Club.Dont miss this opportunity book your private showing today! (id:54662)
Royal LePage Real Estate Services Ltd.
1026 - 401 Shellard Lane
Brantford, Ontario
Discover unparalleled luxury at The Ambrose Condos, a premier development by Elite M.D. Developments, designed by Saplys Architects Inc! This gorgeous 1 Bedroom + Den + 2 washrooms penthouse suite offers 642sq ft of exquisitely finished living space plus 75sq ft. balcony, floor to ceiling windows perfect for enjoying panoramic views of lush conservation area. High-end finishes adorn every corner, from designer kitchen and bathroom cabinets, stone countertops, and under-mount sinks to state-of-the-art stainless-steel appliances and energy efficient washers and dryers. Enhance your lifestyle with Ambrose's private concierge service offering ultimate security and convenience. The buildings exceptional amenities include outdoor BBQs and fireplaces, chic entertainment rooms with chefs kitchen, rooftop deck with garden, an exclusive movie theatre, a fully-equipped fitness/yoga studio and outdoor calisthenics area with running track. Pet lovers will appreciate the off-leash dog park and pet washing station, while modern conveniences like electric vehicle chargers and secure bike and storage lockers, bike repair room, ensure all your needs are met. Ideally positioned for easy access to Highway 403, The Ambrose Condos are just minutes from the Brantford Train Station, Colborne Common Shopping Center, Laurier University, and downtown Brantford. Enjoy the serenity of nearby parks like Donegal Park and Edith Monture Park. (id:54662)
Sutton Group-Admiral Realty Inc.
32 Nanaimo Crescent
Hamilton, Ontario
Investment potential!!!. Welcome to your next home with well finished basement for extra income. This property is nestled Between Lake Ontario And Fifty Point Conservation Area, This Immaculate 4-Bedroom Home and 2.5 bathroom with a finished and vacant 1 (One) bedroom walk-out basement (Ideal for additional income if rented out) and tons of storage area on the lower level and an outdoor shed for additional storage, offers Your Family An Incredible Lifestyle!. Luxury Features Includes Hardwood Flooring all through the house including the bedrooms, And 9' Ceilings Throughout The Main Level. The Gourmet Eat-In Kitchen Boasts Quartz Countertops, beautiful Backsplash and Stainless Steel Appliances to complete the fantastic look inspire great meals. Relax In Your Spa-Like Principal Ensuite With Soaker Tub. The basement is finished with a separate walk out door and consists of a 1 bedroom apartment with lots of light and storage. Located Near Amenities such as Costsco and other retail outlets for easy shopping. Acccess to Major Commuter Routes, QEW and a 5 Min Walk To the Lake And Park. This Home Is The Total Package! Do not miss out!!!. Just pack your bags and move in . (id:54662)
Eclat Realty Inc.
7 Bocelli Crescent
Hamilton, Ontario
This stunning Summit Park home nestled on a quiet crescentperfect for your family! This 4-bedroom gem showcases resilient vinyl plank floors, an elegant oak staircase, pot lighting, and expansive windows that flood the space with natural light and Western exposure.Step inside to an inviting open-concept layout featuring a formal dining and living room, and open-concept design boasting an eat-in kitchen with a stylish breakfast bar. The family room, warmed by a cozy gas fireplace, is ideal for gatherings. The gourmet kitchen will impress with granite countertops with an undermount sink, striking subway tile backsplash, stainless steel appliances, ample, maple cabinetry and pots & pans drawers. The sun-filled breakfast area leads directly to the patio, perfect for morning coffee or al fresco dining.Upstairs, the primary retreat overlooks the backyard and boasts a spa-like ensuite and two walk-in closets (one can easily be converted back into a laundry room). Three additional spacious bedrooms provide ample room for a growing family.The backyard offers plenty of space for relaxation and play. Situated just minutes from scenic trails, conservation areas, top-rated schools, major highways (Red Hill Expressway & The LINC), shopping, cinemas, and dining, this home is the perfect blend of comfort and convenience. (id:54662)
Royal LePage State Realty
49 Benson Avenue
Mono, Ontario
Welcome to 49 Benson Avenue, a rare opportunity to own your luxury bungalow nestled in the prestigious Fieldstone community of Mono. Featuring 5,000+ square feet of living space, 6 bedrooms(3 + 3), 5 bathrooms (3 + 2), 3 garages, parking space for 10 cars, 2 kitchens, 2 laundries, a home office, a home gym, a walkout basement and a ravine lot. This executive turn-key home situated on a 60-foot-wide lot has an open concept design, double-sided fireplace, modern accent walls, top of line finishes with impeccable attention to details and is the epitome of sophisticated living. The newly finished walkout basement leads out to a secluded backyard with a professionally built pergola and concrete steps leading up to the front of the home. The basement is an entertainers paradise, offering a full-size kitchen and a large area to entertain 50+ guests. With everything you could want in a home, this is an opportunity you don't want to miss! (id:54662)
Homelife/miracle Realty Ltd
11 Glen Park Crescent
Kitchener, Ontario
Prepare yourself to be wowed by this unexpected GORGEOUS raised bungalow with saltwater pool on a large lot! This beautifully designed home combines modern elegance with functional living, making it perfect for families and entertainers alike. The principal area is truly magazine-worthy, showcasing a design that maximizes style and comfort in every corner. As you step inside, you'll be greeted by an open-concept main floor that seamlessly connects the living room, dining area, and kitchen ideal for gatherings and daily living. The bright and airy space is enhanced by contemporary finishes, including a breakfast bar, a feature wall with electric fireplace and mantle, sleek quartz countertops and stylish black steel appliances. This home includes three spacious bedrooms and two well-appointed bathrooms. The main bathroom is truly a showstopper, featuring a double sink, a walk-in glass shower, and a double vanity adorned with chic gold accents and stylish wallpaper. The lower-level space is well thought-out with a convenient mudroom attached to the walk-in garage which helps keep a busy household organized. You'll find a large recreation room- flex space, perfect for family movie nights, working from home or entertaining friends, along with an additional finished storage space, a second renovated bathroom, and the laundry area. Step outside to discover the highlight: a private treed lot that is perfect for outdoor fun! The kitchen walkout leads to an amazing fully fenced backyard oasis featuring the saltwater pool, gazebo and surrounded by ample flat yard space for kids and fur babies to play. Whether you're- hosting summer barbecues or enjoying a quiet evening under the stars, this outdoor space will be your personal retreat. This is truly a home that must be seen to be appreciated. (id:54662)
RE/MAX Twin City Realty Inc.
142 Sanford Avenue N
Hamilton, Ontario
Step inside this beautifully renovated(2024) home and feel instantly transported to your dream cottage retreat. Featuring 4 spacious bedrooms, 2 full bathrooms, and the convenience of main floor laundry, this home is designed for modern living. The kitchen is a chefs delight, perfect for whipping up culinary creations, while the dining and living areas provide an inviting space to entertain family and friends. Outside, the generously sized backyard is ideal for hosting summer gatherings or enjoying quiet evenings under the stars. Perfectly located, this home sits directly across from an elementary school, steps away from Tim Hortons Field, and within easy reach of parks, hospitals, shopping, and restaurants. With every box checked, this home is ready to make your dreams a reality. Dont miss your chance schedule a showing and start packing your bags. This is one opportunity you wont want to sleep on! (id:54662)
Royal LePage State Realty
1401 - 1461 Lawrence Avenue W
Toronto, Ontario
Welcome To This Stunning 1+1 Bed 1 Bath Suite Unit At 7 On The Park By Ikore Developments. Den Has Window, Closet & Door, Easily A Second Bedroom! Has A Panoramic Window, Door, And Closet Space And Can Be Used As A Second Bedroom. Ready To Occupy With Tasteful Finishes And Upgraded Kitchen Island & Dining Table. 1 Electric Vehicle Parking and 1 Spacious Locker. This is a terrific building with great AMENITIES: Concierge, Visitor Parking, Bike Storage, Pet Wash, Gym, Media Room, Game Room, and Indoor / Outdoor Party Room* Conveniently located steps to Amesbury Park, Arena, and Library, TTC, Hwy 400/401, Metro, Walmart, Cataldi Food Market, Speducci Resto-Cafe, Pickleball, LCBO, and Tim Hortons* *AND* *Minutes To Humber River Hospital, Caledonia Design District, York U, Yorkdale, Downsview Park, Scotiabank Pond, Great Schools, And All The Best Of City Living!! (id:54662)
Welcome Home Realty Inc.
126 - 1581 Rose Way
Milton, Ontario
This brand-new condo townhouse offers the perfect blend of style, comfort, and convenience, making it an ideal space for a small family. Spanning nearly 1,040 sqft, the open-concept layout maximizes space and natural light, creating a bright and inviting atmosphere. With two spacious bedrooms and two modern washrooms with stylish finishes, this home is designed for comfortable living. The home features upgraded flooring, Modern Kitchen with Granite Countertop, Stainless Steel Appliances, With the added convenience of 2 Underground Parking Spot, a locker for extra storage and Immediate Availability. Close To Milton Go-Station And Hwy 401 (10 minutes) Hospital, Laurier University Campus, Park, Public Transportation. Tenant Pays Hydro, Gas and Hot water Heater Rental. Heat, Air Conditioning and water Included in rent. (id:54662)
RE/MAX Gold Realty Inc.
65 Royal Fern Crescent
Caledon, Ontario
Absolutely Show Stopper , Step into your Dream Home in the highly demanding neighbourhood of South Field Village of Caledon - this beautiful detached house is truly one of a kind with meticulously cleaned and Premium upgrades throughout*9 Foot ceilings and trendy 2025 light coloured Hardwood Floors on the main level and upstairs hallway make this home feels fresh, super bright and modern, * Legal Finished Basement with Separate Entrance is fully rented adding an excellent investment opportunity or an extra Living Space, *California shutters throughout, A/C , Child safe street with no side walk ideal for families. * Living space with Ample natural Light Flooding every room to set the mood, This home looks like a Model Home with every Details. Don't wait , schedule you private viewing today and experience this beauty. (id:54662)
Homelife Silvercity Realty Inc.
7067 Frontier Ridge
Mississauga, Ontario
Top Location !!! Beautiful Well-Kept 4 Bedrooms Semi In Most Desired Levi Creek Conservation Area Of Meadowvale Village In Heart Of Mississauga !!! Lots Of Sunlight !!! Enjoy An Open Concept Very Practical Layout With Hardwood Floors On Main Level. LED Potlights. Kitchen With Stainless steel Appliances/ Backsplash & Quartz Counter Tops. 4 good size Bedrooms plus 2 FULL washrooms on 2nd floor. Professionally Finished Basement Has Huge Rec Room (Perfect To Entertain Guests) And Extra FULL W/R. Entrance From Garage To Home. (id:54662)
RE/MAX Realty Services Inc.
Upper - 29 Muirland Crescent
Brampton, Ontario
Very Convenient Location Close To Williams Parkway And Chingacousy Rd, 4 Bedrooms 3 Washrooms Detached House For Rent. Main Floor Has Living Dining And Family Rooms, Big Kitchen With Steel Appliances, Main Floor Powder Rooms And 2 Washrooms On 2nd Floor. 1 Car Garage And Two Tandem Parking In Driveway, Driveway And Laundry To Be Shared With Tenant In Basement **** Tenant Will Pay 70% Of All Utility Bills (id:54662)
RE/MAX Paramount Realty











