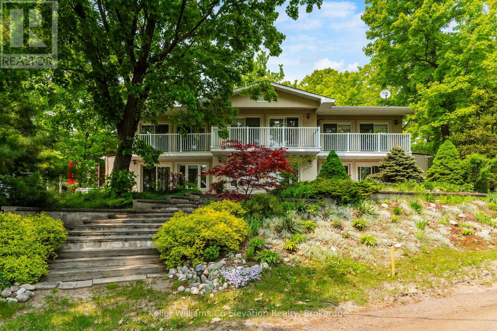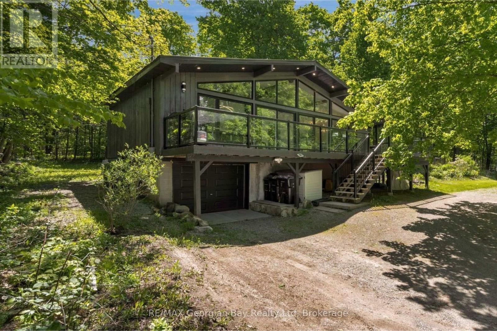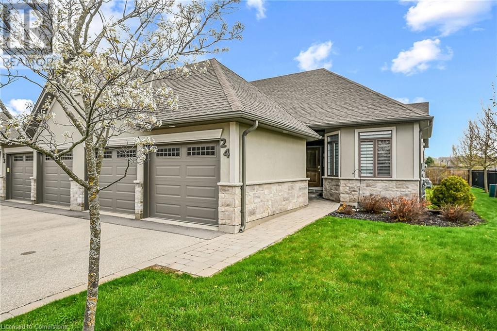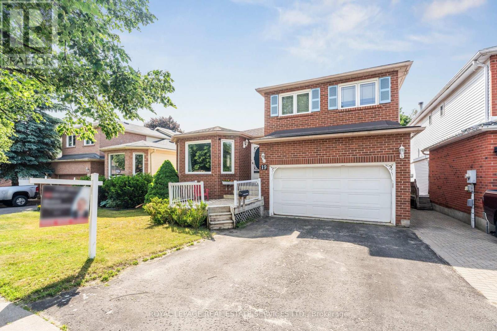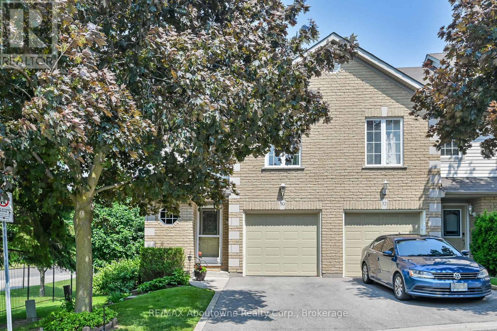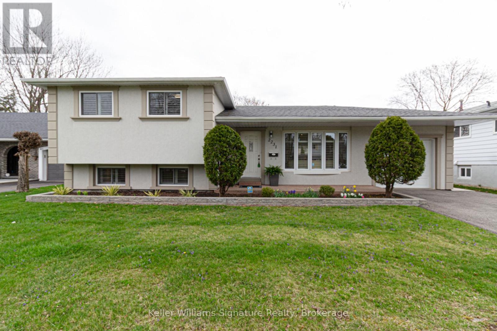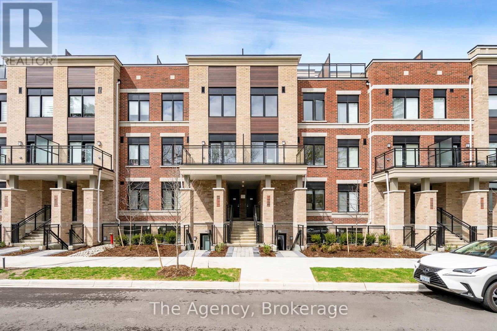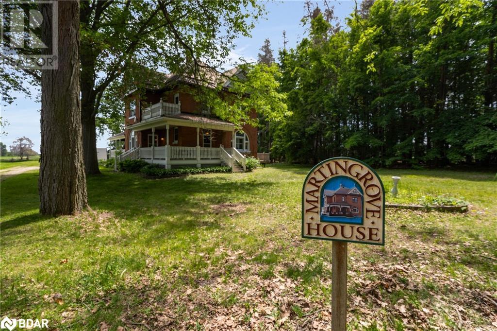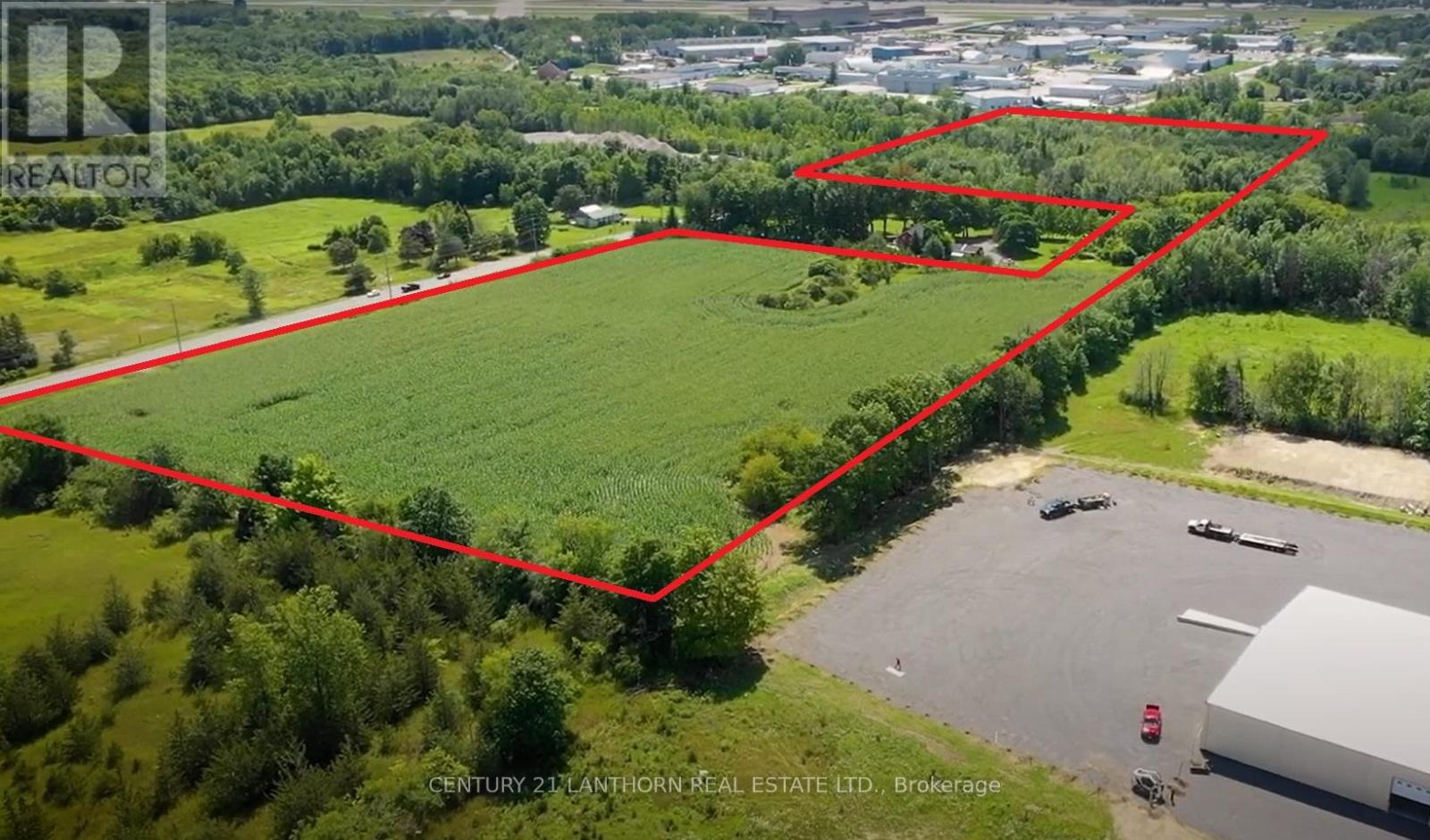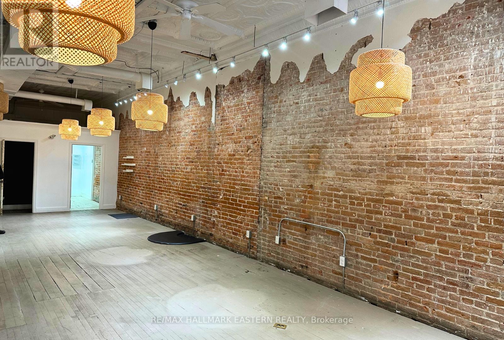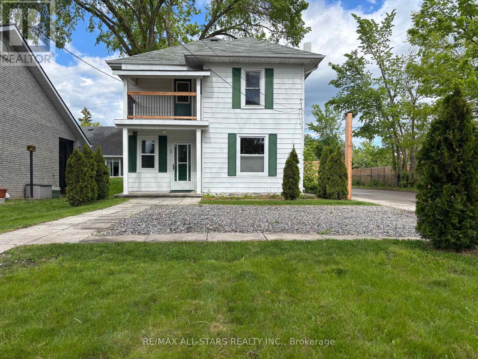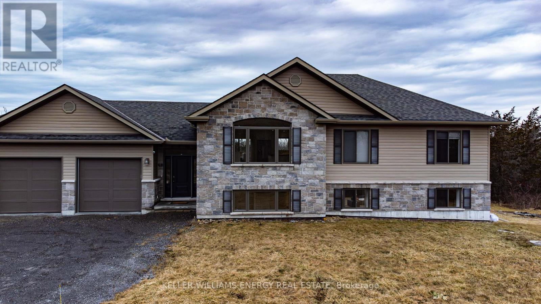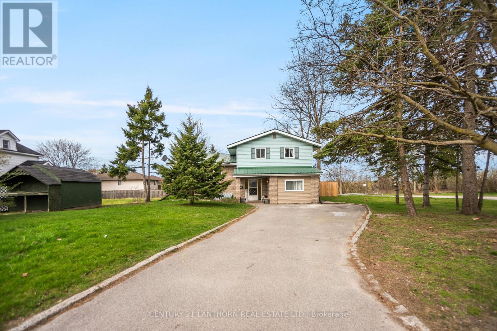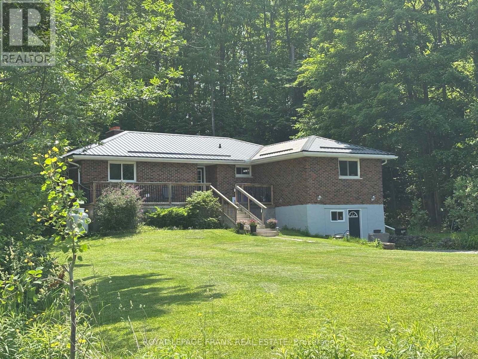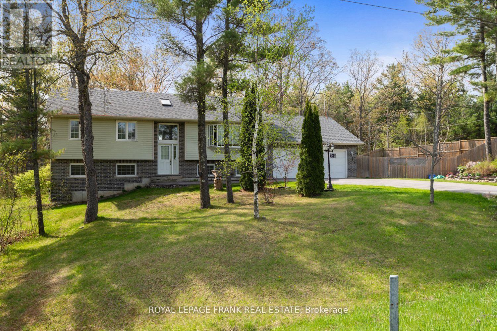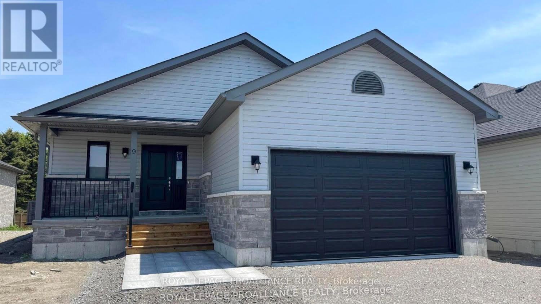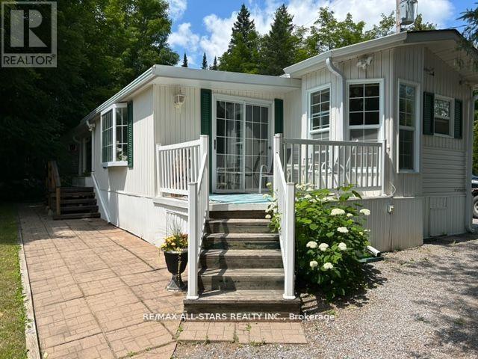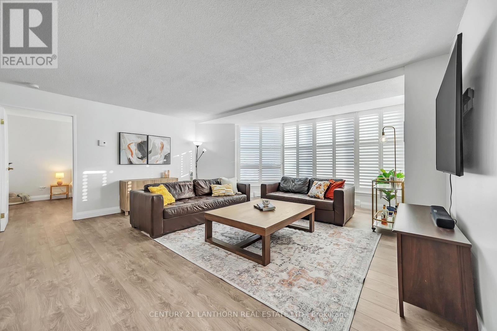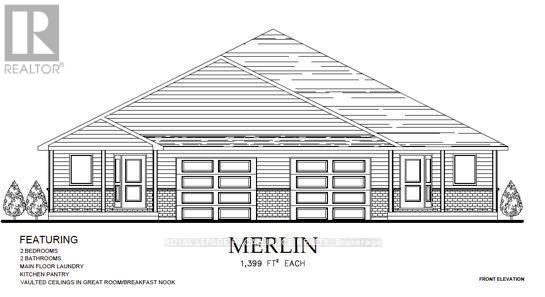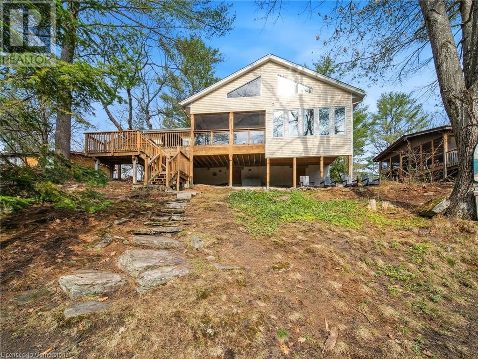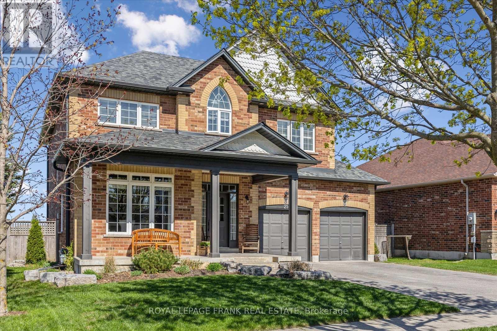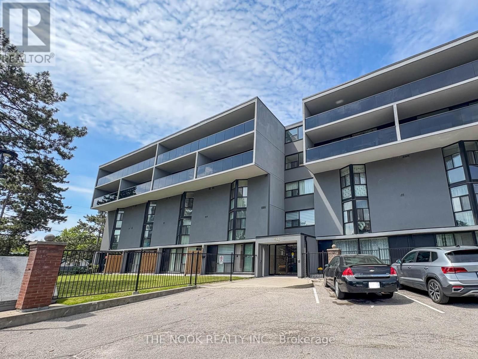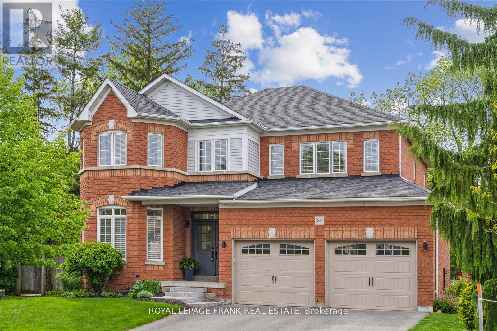314 - 21 Matchedash Street S
Orillia, Ontario
City view condo located seconds from everywhere you want to be. (id:59911)
Century 21 B.j. Roth Realty Ltd.
4 Overhead Bridge Road
Tiny, Ontario
Great opportunity on this rare over 2 acre property. A fantastic chance to build your dream home close to Midland, Penetang and Tiny Beaches. Close to swimming, snowmobiling, bike trails, hospitals, shopping and schools. This is the one you have been looking for. Buyers responsible for all permits, levies and development charges. Please book an appointment prior to walking the property and please bring your REALTOR !! (id:59911)
Team Hawke Realty
1350 Limeridge Road E Unit# 26
Hamilton, Ontario
Stunning three bedroom townhome backing onto a park. Excellent location on the highly desirable and family friendly Hamilton mountain. Close to great schools, a variety of amenities, and public transportation. Steps away from the picturesque Albion Falls, Escarpment Rail Trail, Kings Forest Park, and the Mohawk Sports Park. This home boasts an open-concept kitchen that seamlessly flows into a bright living and dining area, creating a spacious and airy atmosphere. Three spacious sized bedrooms provide ample space for family or guests. The fully finished basement extends your living area, ideal for entertaining or as a cozy retreat. Low condo fees include your water and basic Cable TV. Very well maintained and move in ready…Welcome Home! (id:59911)
Keller Williams Edge Realty
59 - 525 Midland Point Road
Midland, Ontario
Stylish & Fully Updated Mobile Home in a Prime Georgian Bay Location. Discover the perfect blend of modern comfort and peaceful living in this beautifully remodeled mobile home, ideally situated in an exclusive adult community on breathtaking Georgian Bay. With two spacious bedrooms plus a versatile den, this home is designed for relaxation and easy living. Step into an open-concept living area, where the dining space effortlessly connects to a bright, inviting living room and a sleek, fully renovated kitchen. Featuring new appliances, elegant cabinetry, fresh flooring, and updated paint throughout, this home is move-in ready. The brand-new 3-piece bathroom with a stylish walk-in shower adds a touch of luxury. Love the outdoors? Outdoor enthusiasts will love the private deck and privacy fence, creating a secluded oasis for morning coffee, afternoon barbecues, entertaining friends, or a peaceful evening under the stars. A detached garage and covered carport provide ample space for vehicles and storage, adding an extra layer of convenience, making this home as practical as it is charming. Comfort is guaranteed year-round with a new natural gas furnace and municipal water service. The land new lease amount of $678 monthly covers land lease, taxes, water, septic maintenance, and the beach access, ensuring worry-free ownership in this well-maintained community. If you're 55+ looking for a low-maintenance, fully updated home in a scenic waterfront setting, this Georgian Bay gem wont last long! (id:59911)
Buy The Shores Of Georgian Bay Realty Inc.
730 Concession 15 Road W
Tiny, Ontario
Welcome to 730 Concession 15 West, a rare and versatile triplex nestled in Tiny Township just steps from the beach, yet free from the costs and complications of waterfront ownership. With three fully self-contained units laid out side-by-side (not stacked), this property offers privacy, comfort, and flexibility in one of Simcoe County's most scenic lakeside communities. Each unit offers its own entrance, updated living space, and stunning water views. Whether you're sipping coffee on the porch or enjoying a glass of wine after a beach day, the view is always part of the experience. The layout eliminates the noise and overhead interruptions typical of multi-unit homes, making it feel more like a collection of townhomes than a triplex. This is a perfect fit for multigenerational families, co-ownership, or anyone looking to offset costs with rental income. Live in one unit and rent the others, or keep the entire property as a smart long-term investment with short-term rental appeal. With municipal water, separate hydro meters, and individual heating controls already in place, the setup is landlord-friendly and easy to manage. The property sits on a generous lot with parking for 8 vehicles, low-maintenance landscaping, and a laid-back coastal vibe that draws people back year after year. Why fly to Florida when you can build memories right here on the shores of Georgian Bay? Get out of the city, share it with friends and family, and earn while you're away. This isn't just a triplex. Its a smart move and your gateway to beachside living, without the waterfront tax bill. (id:59911)
Keller Williams Co-Elevation Realty
59 Robert Street W
Penetanguishene, Ontario
Charming Century Home with Modern Upgrades in the Heart of Penetanguishene! This beautifully updated 3-bedroom home is truly move-in ready, offering a perfect blend of historic charm and stylish renovations. Recent upgrades include a modern kitchen, newer flooring, an inviting fireplace and new furnace (2020), ensuring you enjoy both beauty and functionality. The property also features a single-car garage and an unfinished basement with walk out to yard and rough in for bathroom, providing ample storage and potential for more living space. Take in harbour views from your back deck, unwind in the cozy three-season sunroom, or enjoy quality time in the spacious backyard ideal for any family. Just steps away, Rotary Park this location offers scenic trails, a dog park, beaches, a splash pad, playground, and waterfront green space, perfect for active lifestyles and evening strolls. You'll love being a short walk from downtown Penetanguishene, where quaint shops, restaurants, and cafés create a vibrant small-town atmosphere. All this, just minutes to Midland and under an hour to Barrie this is your chance to embrace the good life in one of Georgian Bay's most charming communities. (id:59911)
Keller Williams Co-Elevation Realty
1745 Twin Oaks Crescent
Severn, Ontario
Location, Location, Location! Your Dream Home Awaits! Welcome to your private sanctuary offering views of the tranquil waters of Matchedash Bay! This fully updated home is perfectly situated on a private double lot with nearly an acre of beautifully landscaped space, offering the rare blend of privacy and panoramic views in one of the areas most desirable settings. Step inside to discover an abundance of natural light flooding the open-concept living space, enhanced by wall-to-wall windows with oversized sliding glass doors that lead to a stunning wrap-around deck, perfect for entertaining or soaking in the serene surroundings.The heart of the home is the custom-designed kitchen featuring an oversized island, high-end appliances, and thoughtful finishes throughout, an entertainers dream! Cathedral ceilings elevate the main living area, adding an airy and spacious feel that invites you to relax and unwind. Additional features include an upgraded water softener and filtration system, offering clean, high-quality water throughout the home. Designed for versatility, this home has been cleverly divided into two separate living spaces. The front of the home offers 2 bedrooms and 1 bathroom, while the rear features a private 1-bedroom, 1-bath suite, ideal for multi-generational living, family, or guests. If preferred, the layout can be effortlessly reverted back to its original open-plan design. Only 10 minute drive to Coldwater, 30 minutes to Orillia, 35 minutes to Barrie. Whether you're looking for your forever home or a luxurious weekend retreat, this exceptional property offers the lifestyle you've been dreaming of. *Work estimate available to convert home back to open concept layout* (id:59911)
RE/MAX Georgian Bay Realty Ltd
247 Munnoch Boulevard Unit# 24
Woodstock, Ontario
Exceptional end unit bungalow townhome in exclusive enclave near Pittock Lake. Enjoy this beautifully maintained 2+1 bedroom, 3 bathroom home. Open concept design featuring 12-foot cathedral ceiling with a gas fireplace in the great room and a spacious dining room. Garden doors open to a private deck with an electric awning. The sun-filled eat-in kitchen with quartz counters is a cook's dream. The primary bedroom retreat includes a walk-in closet and a 4-piece bathroom featuring a separate glass shower and a soaker tub. The finished basement boasts expansive games and recreation areas perfect for entertaining or relaxing. The 3rd bedroom, 3-piece bathroom, storage and workshop area complete this lower level. The double-car garage is an added convenience to your new worry-free lifestyle. (id:59911)
RE/MAX Escarpment Realty Inc.
140 Constance Boulevard
Wasaga Beach, Ontario
REDUCED! Welcome to 140 Constance Blvd. What's not to like? This property is conveniently located halfway between Collingwood and Wasaga beaches, close to all big box stores and major retailers. This raised bungalow with fully finished basement on a large lot is within walking distance to Georgian Bay where you can enjoy beautiful sunsets. There is also a boat launch at the bottom of the street! The open space Living/Dining/Kitchen area with patio doors and large windows overlooks a fully fenced treed backyard. Fully functional main floor with Master bedroom, main bedroom and full bath. Hardwood floor throughout main living areas. Downstairs you have a walkout basement leading to an interlocking brick area perfect for entertaining. The basement large family room and 3rd bedroom with ensuite could be a potential in-law apartment. Many upgrades made in the last year: Kitchen: new countertops, sink/faucet, hood fan, stove. New light fixtures & hardware throughout the main floor. Basement: Luxury vinyl flooring, bedroom, bathroom & storage area. New owned furnace (2022). Outdoors: Central A/C, landscaped. Gas line installed for outdoor BBQ hookup, kitchen stove and basement fireplace. A wide range of activities can be enjoyed year round whether it is golf, skiing, water sports, hiking, fishing, etc. all within a short drive. (id:59911)
Century 21 Millennium Inc.
680 Rexford Drive
Hamilton, Ontario
Your dream home awaits! Welcome to 680 Rexford, the perfect house in the perfect location! With over 2,000 sq ft of total living space on a large lot, this house is amazing for having family and friends over. When you drive up to the house, the large driveway, brick exterior and amazing landscaping will be just the first things to wow you. Inside you will love all the nice features such as the large foyer, mud room/laundry room, renovated powder room, new flooring, trim, doors, paint, this house is all set for you to enjoy. Upstairs you have 3 bedrooms with a large master bedroom and a 5-piece luxurious bathroom. In the lower level, you will find 2 more bedrooms, a rec room, another undated washroom, and it is a walk-out basement. Finally, the best part for last is the backyard oasis. The large in-ground heated pool is surrounded by stamped concrete, big rocks, trees and bushes to give you a sense of tranquility from the outside world. There is an elegant balcony that overlooks the pool, enjoy some wine with a friend while watching over all the fun going on pool side. Looks of great upgrades and renovations, ask your agent for the list! Everything in this house is done for you, the owners really took pride in this house and it shows, do not miss out on this rare gem! (id:59911)
RE/MAX Escarpment Realty Inc.
1807 - 3975 Grand Park Drive
Mississauga, Ontario
The Most Desirable Building In The Center Of Mississauga.Bright And Spacious Corner Unit, 2 Bedrooms+Den W/Walk In Closets & Laminate Flooring Throughout. Unobstructed South View Of Lake Off Large Balcony. Tons Of Visitor Parking. (id:59911)
RE/MAX Imperial Realty Inc.
19 Engel Crescent
Barrie, Ontario
Beautiful & Spacious 3-Bedroom Home with Finished Basement & Workshop! This well-maintained 3-bedroom, 3-bathroom home offers over 3,000 sq. ft. of comfortable living space, perfect for families and entertainers alike. The main floor boasts a large family room with a cozy fireplace, a spacious living and dining area, and a generously sized kitchen with ample counter space. Equipped with both a separate garage entrance and a side door entrance offers practical and convenient access points for residents and guests. This provides an easy transition from the car to the living spaces, ideal for unloading groceries or getting out of the rain. The finished basement is a true retreat, featuring over 9-foot ceiling, a hot tub, a motorized screen with a projector for movie nights with couches, and a dedicated workshop for hobbyists or DIY enthusiasts. Outside, the property includes a 2-car garage and is conveniently located just minutes from Highway 400 and shopping, offering easy access to all amenities. This home is move-in ready and waiting for you! (id:59911)
Royal LePage Real Estate Services Ltd.
Unit 30 - 31 Moss Boulevard
Hamilton, Ontario
WELCOME TO VIBRANT DUNDAS! Come home to this spacious 3-bedroom, 2.5 bathroom end unit townhouse in the highly sought-after friendly Highland Park neighbourhood just minutes from conservation areas, trails, parks & schools. The bright open concept main floor affords a living room with hardwood floors & gas fireplace, a separate dining room perfect for entertaining with walkout to deck & private garden, & kitchen with pass through so gourmet cooks aren't isolated from their guests. Inviting foyer with powder room & inside entry to single-car garage completes this level. Upstairs, the large primary bedroom offers a private 4-piece bathroom updated in 2020 & a walk-in closet. Two additional bedrooms share a full 4-piece bathroom. The upper level is carpet free & enhanced by hardwood floors. The lower level includes a large recreation room ideal for stay-in family evenings, den, laundry room & plenty of storage space. You will enjoy your summer evenings in the private back garden with raised deck & surrounded by mature trees - there are no neighbours behind! Quiet condominium with ample visitor's parking. Updates include ensuite (2020) furnace (2018), central air (2018), upper level stairs trim & engineered hardwood floors (2018), garage door (2015). (id:59911)
RE/MAX Aboutowne Realty Corp.
92 Somerville Road
Halton Hills, Ontario
Located on a family friendly street, this stunning 4-bedroom, 4 bath 1850sqft detached home is the turn key opportunity your family has been waiting for. Boasting terrific curb appeal with its professionally landscaped stone walkway and porch, this beautiful carpet-free home is decorated in trendy modern décor with a main level featuring 9ft ceilings and upgraded lighting throughout. The open concept floorplan offers an upgraded eat-in kitchen with S/S appliances, granite counters, backsplash, & breakfast bar that overlooks the sun filled living room, as well as, a luxurious formal dining room for those that love to entertain. This level is completed with a 2-pc bath, garage inside entry door, & walk-out patio doors to an elevated backyard deck with natural gas BBQ hook-up. Heading upstairs to the second floor, you will find 2 full baths, a private laundry area, home office nook, and 4 generous sized bedrooms, including a spacious primary bedroom with a walk-in closet & 4-pc ensuite. Moving downstairs to the finished walk-out basement, you will enjoy a large rec room, while also enjoying a separate family room area that offers the perfect place for home movie nights. The basement also offers a 2-pc bath, wet-bar rough-in, and direct access to the backyard patio area. The home is completed with a fully fenced backyard that boasts an elevated deck with staircase, as well as, a lovely entertainers patio on ground level, making it a terrific spot to host summer BBQs! The extended front walkway allows for up to 3 car parking in the driveway + 1 parking spot in the attached single car garage. The homes family friendly location allows for a quick walk to the local elementary school and high school, as well as, Acton arena, skatepark, and multiple parks/playgrounds. BONUS INFO: New Roof (2021), New Furnace (2021). CLICK THE MULTIMEDIA LINK TO WATCH THE FULL PROPERTY VIDEO! (id:59911)
Town Or Country Real Estate (Halton) Ltd.
2231 Urwin Crescent
Oakville, Ontario
JUST MOVE IN! This renovated, 3-level side split is the perfect condo alternative for the downsizer or the young professionals just starting out. This home is located in West Oakville and sits on a 60ft lot on a quiet street. Close to GO Transit, Tennis Club & Community Centre, Hwy access, parks, schools, shopping, restaurants, and is less than 5 minutes from the lake. The main floor is open concept...perfect for entertaining! The 3 bedrooms on the 2nd level are well-sized, and the main bath is beautifully updated! The finished basement offers a nice family room retreat with a 4-piece bath, laundry room, and a huge crawl space for storage. The rear yard has lovely, landscaped gardens to escape the pressures of your day! Upgrades Include: Roof ('23), Furnace & CAC ('22), Patio & Landscaping ('23), Garage Door, Floor & Walls ('21), Garage is Electric Vehicle Ready. Don't miss this one!! (id:59911)
Keller Williams Signature Realty
2404 - 60 Arnold Crescent
Richmond Hill, Ontario
Rainer model one of the most sought after units 1528 sqft includes 270 sqft of outdoor terrace space Discover a stylish collection of 3-bedroom urban townhomes and semi-detached residences at 60 Arnold Crescent, just steps from Yonge Street. These thoughtfully designed homes feature open-concept layouts, large windows, and private rooftop or garden terraces. Enjoy premium finishes, underground parking, and bicycle storage. Residents have easy access to Hillcrest Mall, Richmond Hill GO Station, parks like Mill Pond and Mount Pleasant, and top-rated schools. With nearby dining, shopping, and transit options, High Point Urban Towns offers the perfect blend of comfort and convenience. (id:59911)
The Agency
1407 Flos 8 Road W
Springwater, Ontario
Welcome to Martingrove! One of springwaters designated Heritage homes. The handcrafted details are stunning, this home will call you... Built in 1906 on a private 2.57 acre property surrounded by mature trees and backing and siding onto a farm field. Sound of birds and tanquility. Original Wavy stained glass windows and stained glass transom windows with Fleur-de-lis above doorways. Hardwood flooring on main and upper. Solid field stone wood fireplace surround. Two bathrooms 3 piece on main and very large spa size bathroom on upper. Updated electrical, metal roof. The hand crafted railing and balusters are breath taking.Back staircase from kitchen with a gorgeous amber glass fixture and fleur de lis transom window. Wrap around porch for serene outdoor seating. Hot Tub off the back deck. Solar panel contract that draws income. This home is charming and grand. (id:59911)
RE/MAX Hallmark Chay Realty Brokerage
3 Clayton John Avenue
Brighton, Ontario
McDonald Homes is pleased to announce new quality homes with competitive Phase 1 pricing here at Brighton Meadows! This Willet model is a 1645 sq.ft 2+2 bedroom, 3 bath fully finished bungalow loaded with upgrades! Great room with gas fireplace and vaulted ceiling, kitchen with island and eating bar, main floor laundry room with cabinets, primary bedroom with ensuite with tile shower and wall in closet. Economical forced air gas, central air, and an HRV for healthy living. These turn key houses come with an attached double car garage with inside entry and sodded yard plus 7 year Tarion New Home Warranty. Located within 5 mins from Presquile Provincial Park and downtown Brighton, 10 mins or less to 401. (id:59911)
Royal LePage Proalliance Realty
461 Rcaf Road
Quinte West, Ontario
20.3 acres of industrial land in Quinte West available for purchase on the East side of Trenton's North Murray Industrial Park. Zoned GM - General Industrial. Municipal services are available through the North Murray industrial park, drawings available. Draft site plan for commercial self-storage facility on the North 10 acres of the property is available. Access to the property is from RCAF Rd which is on a designated unrestricted loads route approximately 2.5km from the nearest Hwy 401 entrance. The South lot line of the property is adjacent to the CP rail line, and a rail spur may be possible. Three phase power available. List of permitted uses available. (id:59911)
Century 21 Lanthorn Real Estate Ltd.
17 Spring Street
Quinte West, Ontario
Solid cash-flowing 4-PLEX in the heart of Trenton generating over $4,200/month in rental income, plus additional revenue from coin laundry, with tenants covering their own hydro and water. This well-maintained building features two 2-bed, 1-bath units and two 1-bed, 1-bath units, each with separate entrances. Fully separately metered with 5 hydro meters, 5 water meters, and 4 hot water tanks. Stable tenant profile with consistent, timely rent payments. New Metal roof installed 2 years ago. Situated on a large 66x132 lot with 2 driveways, a fenced yard, and future development potential. Walkable to Trenton Memorial Hospital, downtown shops, grocery stores, banks, restaurants, City Hall, Trent Port Marina, Quinte West Public Library, and more! Plus just a 10-minute drive to CFB Trenton. Trenton is ranked 4th in the fastest growing cities in Canada - this is your opportunity to secure a low-maintenance, income-producing asset in a strong rental market with long-term upside. (id:59911)
Exp Realty
414 George Street N
Peterborough Central, Ontario
Do you have a business or looking to start one ! This commercial space is located downtown Peterborough and offers 1350 sqft, newly renovated and offer beautiful high ceilings, new pot lights, a 2 pcs bathroom. High traffic area and great potential for you business. Ideal space for offices, retail store, coffee shop and much much more. Ready to move in anytime. Serious inquiries only. (id:59911)
RE/MAX Hallmark Eastern Realty
22 Sherwood Street
Kawartha Lakes, Ontario
LIVE EASY IN ABSOLUTELY PERFECT LOCATION IN DOWNTOWN BOBCAYGEON! No car needed, walk score 10/10 Steps away from the beach (172 steps)lock 32 ,(118 steps)shopping, restaurants, pizza shops, bars, churches, parks, pharmacy, farmers market. This beautiful classic 2 bedroom,2 bathroom home has been modernized and updated in last few years. New kitchen(by KDS),new bathrooms, heated floors, sunroom, pot lighting throughout, new flooring upstairs, newer windows, attic insulation, updated electrical, upstairs laundry...Double carport, storage shed and nice yard round out the picture. This is as close you can get to maintenance free home in awesome location. They don't come like this very often. Experience the Caygeon life in this beautiful spot. Only an hour and 45 mins to GTA. Come and see it today! (id:59911)
RE/MAX All-Stars Realty Inc.
59 Bryant Road
Prince Edward County, Ontario
If privacy and tranquility are at the top of your wish list, welcome to 59 Bryant Road where peace and space abound. Tucked away on a serene and private 1.89-acre lot in scenic Prince Edward County, this stunning 3+1 bedroom home offers the perfect escape from the bustle of daily life. Set well back from the road and surrounded by nature, this 2019-built home combines the comfort of modern design with the quiet charm of rural living. Boasting over 2,500 square feet of finished living space, this move-in-ready home includes a fully finished walk-out basement with soaring 9-foot ceilings, creating a bright and open atmosphere throughout. The spacious chefs kitchen features high-end appliances, abundant counter space, and a walk-out to a large deck perfect for al fresco dining and soaking in the peaceful views. Inside, the home is thoughtfully laid out with an open-concept main floor that seamlessly connects the kitchen, dining, and living areas ideal for both entertaining and everyday living. With 3+1 bedrooms and 3 bathrooms, there's ample room for family, guests, or a dedicated home office. The finished lower level expands your living options even further, with plenty of room for a recreation space, home gym, or guest suite. A two-car garage provides convenience and extra storage, while the expansive lot invites you to garden, play, or simply relax in quiet seclusion. Despite its peaceful setting, 59 Bryant Road is just a 15-minute drive to the 401, giving you quick access to shopping, commuting routes, and all the amenities you need. Whether you're dreaming of a private country retreat or a spacious home for your growing family, this property offers the best of both worlds. Come experience it for yourself fall in love, and you too, can call the County Home! (id:59911)
Keller Williams Energy Real Estate
19 Arthur Mark Drive
Port Hope, Ontario
Welcome to this beautifully updated 4-bedroom, 2-bathroom home nestled in a family-friendly neighborhood close to schools, parks, and offering quick access to Highway 401. Freshly painted and featuring brand new flooring throughout, this home is move-in ready and full of charm. Recent exterior upgrades include new siding and downspouts, adding to the homes curb appeal and long-term durability. The expansive pie-shaped lot offers a large, private backyard complete with a spacious deck perfect for outdoor entertaining or quiet evenings at home .A generous 4-car driveway provides ample parking for family and guests. Bright, airy, and thoughtfully updated, this home is a must-see for anyone looking for comfort, space, and convenience in a great community. (id:59911)
RE/MAX Jazz Inc.
162 Dundas Street E
Belleville, Ontario
Excellent Opportunity for First-Time Buyers & Investors! Spacious 2,323 sq. ft. detached corner-lot home featuring 5 bedrooms, 2 bathrooms, formal living/dining rooms, and a large kitchen. Some recent updates include flooring, baseboards, pot lights, and a refreshed kitchen. Home requires some updating, offering great potential to customize and add value. Zoning permits the possibility of a double duplex building, ideal for multi-family living or rental income. Additional features include a terrace above the garage and a bus stop directly in front, providing added convenience. Located close to Loyalist College, waterfront trails, Belleville General Hospital, schools, shops, and more. Don't miss this value-packed property in a prime location! (id:59911)
Our Neighbourhood Realty Inc.
236 Reid Street
Quinte West, Ontario
Client RemarksLocated in the desirable Prospect Hill neighbourhood, 236 Reid St was built for families and entertaining! This 2163 square foot home features four levels with a total of 4+1 beds, 1.5 baths and ensuite privileges for the primary bedroom! You'll enjoy preparing meals in the spacious open concept kitchen featuring quartz countertops, high-end appliances and a window overlooking the backyard. The versatile layout is bright and airy catching the morning and evening sun. Notable upgrades include a metal roof, central AC and wood fencing. The extra-deep west-facing lot is perfect for making the most of your summer sunsets. Just minutes from CFB Trenton, YMCA, schools, shopping, and parks -- and only 15 minutes to Belleville and Loyalist College! (id:59911)
Century 21 Lanthorn Real Estate Ltd.
563 Heights Road
Kawartha Lakes, Ontario
Escape to your own private sanctuary with this stunning log home nestled on approx 50 acres. Surrounded by mature trees and teeming with wildlife, this property offers complete privacy and a deep connection to nature, just three years after its thoughtful construction. Step inside and be greeted by a cathedral ceiling and large sun-filled windows that flood the living space with natural light. The open concept kitchen features elegant quartz countertops, a generous pantry, coffee bar, huge center island, stainless steel appliances, and direct access to a versatile office or sunroom, perfect for morning coffee or quiet productivity. The home offers two spacious bedrooms and two beautifully appointed bathrooms: a 4-piece bath and a 5-piece bath with his and her sinks and a main level laundry closet for added convenience. The living room features a walkout to a huge deck, and a Jotul 3 stage woodstove, capable of heating the whole main floor, that is surrounded by a beautiful stone hearth. Downstairs is a full finished walkout basement, with in-floor heating throughout, 4 piece bath, studio/office room, and direct entry to the garage/workshop. Outdoors, enjoy the expansive deck ideal for entertaining or relaxing in peaceful solitude. The property also features a large firepit, horseshoe pits, an orchard with plumb, cherry, apple, pear, and mulberry trees, raised gardens, a huge serene pond with floating swim dock, and a network of private trails - perfect for hiking, exploring, or hunting. This rare opportunity combines rustic charm with modern comfort, all in an unmatched natural setting. Whether you're looking for a full-time residence, or a secluded getaway, this log home delivers the best of both worlds. (id:59911)
Royal LePage Kawartha Lakes Realty Inc.
878 Payne Line Road
Douro-Dummer, Ontario
Major price reduction on this 3 plus 1-bedroom bungalow on a beautiful 3/4 acre lot within 15 minutes of Peterborough and close the Village of Warsaw. Over 1550 sq ft of living space on the main floor plus a full, finished lower-level adding an additional 1500 sq ft of living space. Beautiful kitchen with granite counter tops and island with walk out to large deck. Three bedrooms on the main floor -- bedroom, large rec room (with bar) full bath and laundry in the lower level. The home is well maintained and features a metal roof, propane furnace and central air, all windows replaced, kitchen counter tops all 2016/2017. Private lot with mature trees. Peaceful rural setting on a hard top road. This is a lovely country home within an easy commute of the City of Peterborough. (id:59911)
Royal LePage Frank Real Estate
512 Whites Road
Quinte West, Ontario
Welcome to 512 Whites Road, a charming brick side-split tucked away on a spacious and private lot in the peaceful countryside of Quinte West. Perfectly blending comfort, character, and room to grow, this warm and inviting home is surrounded by mature trees and open skies, offering a quiet lifestyle just minutes from town conveniences. From the moment you arrive, you'll appreciate the sense of space, with a wide driveway, attached garage, and beautiful curb appeal. Inside, the main floor welcomes you with a bright and cozy living room, a dedicated dining area for family meals, and a functional kitchen with ample storage and prep space. Large windows throughout invite natural light and create an airy, welcoming atmosphere. Upstairs, you'll find three restful bedrooms and a full bathroom, ideal for families or guests. Downstairs, the finished lower levels provide even more space to unwind or entertain, with a generous recreation room, additional living areas, and a roughed-in bathroom offering future potential for a second full bath. The backyard is truly a retreat, with nearly half an acre of outdoor space to garden, play, or relax in the fresh country air. Whether you're hosting a summer barbecue, enjoying a quiet morning coffee on the lawn, or simply soaking in the peaceful surroundings, this property offers the kind of privacy and tranquility that's hard to find. This home combines the best of rural living with easy access to Belleville, Trenton, CFB Trenton, schools, shopping, and Highway 401. 512 Whites Road is more than a house - its a place to plant roots and enjoy life at a gentler pace. Don't miss your opportunity to make this amazing property your next home! (id:59911)
Exp Realty
10913 County 9 Road
Alnwick/haldimand, Ontario
This stunning raised bungalow boasts complete privacy on a premium 1.71-acre lot, featuring a two-car garage and a driveway with parking for 6-8 cars. The main floor offers a massive chef's kitchen with ample counter and cupboard space, cathedral ceilings and skylights, and the spacious principal bedroom retreat, which includes a full ensuite bath and walk-in closet. The basement boasts three bedrooms and a large above-grade living room with a separate entrance, bringing the total to five bedrooms. The gorgeous backyard is flat and secluded. This property is conveniently located near a school bus pickup and provides easy access to walking, hiking, ATV/snowmobile trails, and cross-country skiing. It is also just minutes away from great fishing on Rice Lake, 15 minutes to Cobourg, and less than five minutes to EMS/fire services. New Driveway ('23) Furnace ('22) & 35 year Roof Shingles ('21) (id:59911)
Royal LePage Frank Real Estate
9 Clayton John Avenue
Brighton, Ontario
This Gadwall model is a 1373 sq.ft 2 bedroom, 2 bath bungalow featuring high quality luxury vinyl plank flooring, custom kitchen with a peninsula and quartz counters, walkout to back deck, great room with vaulted ceiling with pot lights and gas fireplace, primary bedroom with tile and glass shower in ensuite and double closets. Economical forced air gas, central air, and an HRV for healthy living. Attached double car garage with inside entry and sodded yard plus 7 year Tarion New Home Warranty. Located within 5 mins from Presqu'ile Provincial Park and downtown Brighton, 10 mins or less to 401. January 2025 closing. (id:59911)
Royal LePage Proalliance Realty
32 Mcmurray Road
Quinte West, Ontario
This tastefully updated 3-bedroom 2-bath home is situated on a large country lot, just moments away from Brighton and Trenton. Tucked on a dead-end road with no neighbours behind you, this is truly a place to unwind. You'll appreciate the surrounding nature and the small brook that meanders at the property's edge. The spacious living room, with its inviting fireplace, is perfect for relaxing on chilly evenings. The adjacent dining area, filled with natural light and incredible back and side yard views, leads to the modern kitchen. With its sleek design and ample counter space, this kitchen is ideal for family gatherings and entertaining friends. The door leading to the deck makes outdoor cooking and entertaining a breeze. Step outside to the beautifully landscaped backyard, where you can enjoy summer barbecues or peaceful evenings under the stars. The recently finished deck offers plenty of space for outdoor furniture, while the lush greenery adds a serene touch.The primary suite, a personal oasis, features double closets. You will appreciate the stylish, spa-like main bath and the convenience of the remodelled 2nd bath in the lower level. The two additional bedrooms offer plenty of space for family, guests, or a home office. With its cozy fireplace and abundant natural light, the family room is a versatile space for cozy nights or family fun. With its potential as a games room, theatre space, or playroom, the rec room offers even more possibilities for this spacious and inviting home. Top this home off with the attached single car garage and the amazing detached 2 car garage/workshop, and you have a home that checks off all the boxes! End your home search here and love where you live! (id:59911)
RE/MAX Quinte Ltd.
790 Mcdonald Mine Road
Hastings Highlands, Ontario
Great potential! Two bedroom log home situated back from the road in 89.7 +/- Acres. The main floor features open concept living room, dining room and kitchen and a 4 piece bath. Upstairs loft is one bedroom which overlooks the living room and the other side has a large bedroom and office area. Downstairs features a walkout basement, large area for a livingroom, 3 piece bath, bedroom area and roughed in for a kitchenette. The property is well treed and there is a sugar bush on the property and various minerals (quartz, tourmaline, feldspar, granite and corundum) and is 62 kms away from the gates of Algonquin Park. The home has been rented out over the last few years and needs some love to be brough back to its original beauty! *** Property comes with both mineral and logging rights are owned *** Approximately 300 yards north of the house, there are two acres which are cleared of trees, where two horses were kept in an existing barn. (id:59911)
RE/MAX Country Classics Ltd.
Lot 312 - 1802 County Rd 121
Kawartha Lakes, Ontario
Check out this lovely well maintained park model retreat in seasonal Fenelon Valley Park, offering aprox 930 sq ft of living space, kitchen/ dining combo, large living room with fireplace and walk out to front deck, 2 bedrooms, 4 pc bath with sky light. Perfect for entertaining, side and back patio, large lot backs onto forest, private fire pit and 2 sheds/workshop. Hook up for RV in side driveway with plenty of parking in the front circle drive lots of privacy. This family park offers activities for the whole family, store, pool and wading pool, playground, shuffleboard, horse shoe pits, Rec hall and much more! (id:59911)
RE/MAX All-Stars Realty Inc.
205 - 350 Front Street
Belleville, Ontario
Your home search ends here! This freshly updated 2 bed, 2 bath condo in the McNabb Towers offers the low-maintenance, carefree and modern lifestyle you've been looking for. A few key upgrades include brand new flooring throughout the suite, new energy-efficient baseboards, new light fixtures and a completely remodelled primary ensuite bathroom (with a walk-in shower!) Located in the heart of Belleville with the Moira river, downtown events and restaurants just a few steps away. McNabb Towers also offers great shared perks like a beautifully landscaped patio, a cozy meeting room and visitor parking. Water is included in the condo fees, and there's a shared laundry room right on your floor. Whether you're a first-time buyer or looking to downsize, this turnkey condo is ready for you to call it home. **EXTRAS** Check out the brochure link for a more detailed list of upgrades. (id:59911)
Century 21 Lanthorn Real Estate Ltd.
18 Clayton John Avenue
Brighton, Ontario
Homes is pleased to announce new quality townhomes with competitive Phase 1 pricing here at Brighton Meadows! This 1399 sq.ft 2 bedroom, 2 bath semi detached home features high quality laminate or luxury vinyl plank flooring, custom kitchen with peninsula, pantry and walkout to back deck, primary bedroom with ensuite and double closets, main floor laundry, and vaulted ceiling in great room. Economical forced air gas, central air, and an HRV for healthy living. These turn key houses come with an attached single car garage with inside entry and sodded yard plus 7 year Tarion Warranty. Located within 5 mins from Presquile Provincial Park and downtown Brighton, 10 mins or less to 401. Customization is possible. (id:59911)
Royal LePage Proalliance Realty
14 Clayton John Avenue
Brighton, Ontario
McDonald Homes is pleased to announce new quality townhomes with competitive Phase 1 pricing here at Brighton Meadows! This 1399 sq.ft 2 bedroom, 2 bath semi detached home features high quality laminate or luxury vinyl plank flooring, custom kitchen with peninsula, pantry and walkout to back deck, primary bedroom with ensuite and double closets, main floor laundry, and vaulted ceiling in great room. Economical forced air gas, central air, and an HRV for healthy living. These turn key houses come with an attached single car garage with inside entry and sodded yard plus 7 year Tarion Warranty. Located within 5 mins from Presquile Provincial Park and downtown Brighton, 10 mins or less to 401. Customization is possible. (id:59911)
Royal LePage Proalliance Realty
16 Clayton John Avenue
Brighton, Ontario
McDonald Homes is pleased to announce new quality townhomes with competitive Phase 1 pricing here at Brighton Meadows! This 1399 sq.ft 2 bedroom, 2 bath semi detached home features high quality laminate or luxury vinyl plank flooring, custom kitchen with peninsula, pantry and walkout to back deck, primary bedroom with ensuite and double closets, main floor laundry, and vaulted ceiling in great room. Economical forced air gas, central air, and an HRV for healthy living. These turn key houses come with an attached single car garage with inside entry and sodded yard plus 7 year Tarion Warranty. Located within 5 mins from Presquile Provincial Park and downtown Brighton, 10 mins or less to 401. Customization is possible. (id:59911)
Royal LePage Proalliance Realty
3309 Riverdale Drive
Severn, Ontario
Turnkey WATERFRONT home or cottage. Experience the tranquility of waterfront living with stunning elevated views from this beautiful home located on the Severn (Green) River in Washago. This inviting residence features three large bedrooms and three baths, providing ample space for family and guests. The light-filled open-concept great room seamlessly connects to the kitchen and dining area, showcasing a striking cathedral tongue and groove pine ceiling complemented by hardwood and ceramic floors. A cozy corner wood fireplace adds warmth to the living space, perfect for relaxing evenings. The versatile upper loft offers additional living space that can be adapted to suit your needs, whether as a home office, play area, or guest retreat. Spacious bathrooms featuring large tiled walk-in showers for a touch of luxury. Enjoy effortless outdoor living with walkouts that lead to a tranquil screened-in porch, where you can take in the amazing views. The property boasts 81 feet of waterfront, complete with a dock for your boating adventures and a detached garage for convenient storage. Currently operates as a short term rental. Don’t miss the opportunity to make this stunning waterfront home your own and embrace a lifestyle of peace and beauty on the Severn River! (id:59911)
Royal LePage Signature Realty
6 Petherwin Place
Oro-Medonte, Ontario
Welcome to your dream retreat at 6 Petherwin Place, nestled on the serene shores of Bass Lake! This stunning 3-bedroom, 3-bathroom home is situated just 5 minutes outside the thriving City of Orillia, offering the perfect blend of tranquility and convenience. Meticulously maintained and well-built, this home is move in ready. Expansive windows allow natural light to flood the living spaces while showcasing the stunning views of Bass Lake and the surrounding landscape.The open-concept layout is perfect for entertaining, with a cozy living area that flows seamlessly into the dining, kitchen and outdoor deck overlooking Bass Lake. A huge private lot (1.14 acres) that offers plenty of space for outdoor activities, gardening, or simply enjoying the breathtaking views. The expansive yard provides a perfect setting for summer barbecues, family gatherings, or quiet evenings by the lake. Enjoy the peace and privacy that comes with a secluded lot, surrounded by natures beauty.This property is a rare find, combining the charm of lakeside living with the convenience of being close to Orillia. Whether you're looking for a permanent residence or a weekend getaway, 6 Petherwin Place is the perfect place to call home.Dont miss out on this exceptional opportunity! Schedule your private viewing today! (id:59911)
Royal LePage Signature Realty
21 Brownscombe Crescent
Uxbridge, Ontario
Unbelievable opportunity! Nestled on a serene crescent with virtually no through traffic, this beautifully maintained 4+1 bedroom, 3.5 bathroom home offers a rare combination of space, location, and pride of ownership. Set on a generous 60-foot lot in the prestigious Coral Creek Homes community, this home boasts a stunning panoramic view of lush green space that stretches for miles an ideal setting for tranquil living. Lovingly cared for by the original owners, every detail reflects quality and warmth. Just 450 metres from both elementary and secondary schools, it's a perfect choice for families seeking top-tier convenience and community. The main floor welcomes you with warm hardwood floors and a thoughtfully designed layout. The kitchen features maple countertops, a concrete centre island, and an open-concept flow into the cozy family room all highlighted by incredible countryside views. A formal dining room with a stylish board and batten accent wall, a practical office nook, and a convenient main-floor laundry room complete the space. Upstairs, the spacious primary suite boasts serene views of the green space, a walk-in closet, an additional double closet, and a fully renovated, spa-like 5-piece ensuite. Three more generously sized bedrooms all with double closets offer ample space for family or guests. The finished basement is a true retreat, featuring a large recreation area with a bar, gym space, a second family room, a bedroom, and a full 3-piece bathroom ideal for entertaining or extended family stays. Enjoy peaceful evenings in the screened-in porch on the back deck, perfect for relaxing throughout spring, summer, and fall. Don't miss your chance to own this exceptional home in a family-friendly neighbourhood with unbeatable views and space to grow. (id:59911)
Royal LePage Frank Real Estate
486 Neptune Court
Oshawa, Ontario
Great Starter Home in a Convenient Oshawa Neighbourhood! If you're looking to get into the market, this well-kept 3-bedroom, 2-bathroom semi-detached home offers solid value in one of Oshawa's most convenient and family-friendly areas. With important updates already done and a layout that works for everyday living, this is a great option for first-time buyers. The main floor has a practical, open feel with lots of natural light. The updated kitchen (2023) features quartz countertops, stainless steel appliances, and plenty of cupboard space perfect for cooking at home or hosting a few friends. A 2-piece bathroom on the main level adds convenience. Upstairs, you'll find three good-sized bedrooms and an updated 4-piece bathroom. Whether you're working from home, starting a family, or just need space to spread out, there's room to grow here. The finished basement offers extra flexibility use it as a rec room, home office, or guest space. It also features a cozy fireplace and pot lights. Outside, the fenced backyard is ideal for kids, pets, or a small garden. The front landscaping and driveway were redone in 2021 and give the home a tidy, welcoming look. Notable updates: Windows (2016) Roof & eavestroughs (2020) Driveway & landscaping (2021) Kitchen & appliances (2023) Close to schools, shopping, parks, public transit, and just a short drive to the 401 and GO station, this is a practical and affordable first step into homeownership. (id:59911)
Coldwell Banker - R.m.r. Real Estate
406 - 454 Centre Street S
Oshawa, Ontario
Great Living in a central location! Feels like a house on 2 levels with all bills included. Spacious, Bright bedrooms on the lower floor with a large family/kitchen and living room on the upper level. Updated kitchen With Quartz counter tops, under lit cabinets. large pantry and backsplash. Massive Balcony with amazing view! ready to move in now! Minutes from grocery, 401, Go Station and Simcoe Street. (id:59911)
The Nook Realty Inc.
406 - 454 Centre Street S
Oshawa, Ontario
Amazing Opportunity to Finally get into the market! Large, Bright, Two bedroom condo close to public transit, the highway, downtown and nature! Over 900 Sqft spread across Two Levels feels like living in a house! With in suite laundry, underground parking, an enormous balcony overlooking greenspace and a storage locker this space is perfect for those looking to get into the market or downsizers looking to get away from shoveling snow and lawn cutting. Currently equipped with a chair lift for easy accessibility. Maintenance fees Include heat, water, Hydro and Parking! Easy living close to creeks, parks, grocery shopping and the future Oshawa Go Site! (id:59911)
The Nook Realty Inc.
7 Farncomb Crescent
Clarington, Ontario
Welcome to this beautifully maintained and updated 2+1 bed, 2 bath raised bungalow, nestled on a quiet crescent in north east Bowmanville. This bright and spacious home features a sun-filled main and upper floor with large windows and lots of natural light, complemented by brand new flooring and fresh paint throughout both levels. Large primary bedroom, with a 5-pc bath just off the main living & dining areas. Eat-in kitchen with plenty of storage space. The updated lower level offers a large family room, 1 bedroom, new 3 piece washroom, plenty of storage for guests, teens, or a home office, and a walkout to the a large composite deck and gazebo, perfect for entertaining. Beautiful landscaping, private driveway with garage entry to the home! ** This is a linked property.** (id:59911)
RE/MAX Impact Realty
1235 Meadowvale Street
Oshawa, Ontario
Summer days by the pool! Walk out of your 3 bedrooms bungalow directly to the 16' x 24' above ground pool - new liner '22, sand filter and pump '23, solar blanket. 3 bedroom bungalow featuring hardwood flooring throughout main level, big kitchen with breakfast bar and eating area, updated main bath with oversized shower and bubble jet tub. 2 separate entrances to finished basement with full kitchen, large rec. room and 3 piece bath. Huge 246' lot with oversized double garage(new roof shingles '24) parking for 10 vehicles. Great location - close to schools, Lakeview Park, community centre. Perfect for 1st time Buyers or investors. (id:59911)
RE/MAX Hallmark First Group Realty Ltd.
12 Jo Whitney Court
Brantford, Ontario
Welcome to this beautiful, move-in-ready bungalow-raised home, nestled in a highly sought-after neighborhood in Brantford. This spacious 2+2 bedroom, 2-bathroom property offers over 2300 sqft of liveable space and a perfect blend of modern style, functionality, and comfort. Ideal for families or those looking to downsize without compromising on space, this home sits on a large pie shaped lot with plenty of room to create your own backyard oasis. Upon entering, you'll be greeted by high vaulted ceilings in the bright and airy living and dining room, which is bathed in natural light thanks to large windows throughout. The kitchen features top-of-the-line stainless steel appliances, sleek granite countertops, and ample storage space. Whether you're preparing a simple meal or entertaining guests, this kitchen will impress. With 2 generously sized bedrooms on the main floor and 2 bedrooms in the lower level, there's plenty of space for family, guests, or a home office. The primary suite boasts convenient access to the main floors full bathroom, while the lower level bathroom provides additional privacy. The home also features a laundry room on the main floor for easy access and a gas fireplace in the basement. An expansive backyard, which features a charming pond, a spacious deck perfect for entertaining, and an abundance of space to create your dream backyard retreat. The large lot offers endless possibilities for gardening, outdoor activities, or relaxation. Ideally located just minutes from schools, grocery stores, restaurants, and local amenities, including the Brantford Casino. Everything is within reach. With its combination of natural light, contemporary finishes, and a prime location, this bungalow-raised home is truly a must-see! Don't miss your chance to call this gem your own.*virtually staged pictures are added along side the original pictures to give buyers an idea of what is possible.* (id:59911)
Homelife Miracle Realty Ltd
24 James Rowe Drive
Whitby, Ontario
Welcome to 24 James Rowe Dr. A Wonderful Family Home in Preferred Williamsburg Neighbourhood! Known for Top Rated Schools! Jack Miner PS #1 Rated Elementary School in Whitby from the Fraser Institute Scoring 9.5! This Spectacular 4 + 1 Bedroom, 4 Bath Brick Home Set on a Premium Oversized Pie-Shaped Level Lot Will Make Your Country in the City Dreams Come True. Private and Picturesque with Mature Trees, Landscaped with Perennials, Gorgeous Composite Deck, Interlocking Stone Patio with Gazebo, Fire Pit Plus Plenty of Space to Play Volleyball, Soccer and More! From the Moment You Step Through the Front Door the Sun Drenched and Open Concept Design is Sure to Please! Fabulous Layout With Large Principal Rooms + Main Floor Office. Generous Family Room with Gas Fireplace, Kitchen & Breakfast Area all Overlooks the Private and Lush Backyard. Beautifully Renovated with Stunning White Oak Engineered Hardwood Floors (2025). Freshly Painted (2025). Renovated Kitchen (2025) with Quartz Counters, Subway Tile Backsplash. This is a Home to Enjoy and Build Family Memories in for Years to Come! The Grand Feeling Continues to the 2nd Floor with the Double Door Entry to the Primary Suite with 2 Walk-in Closets, 5pc Ensuite ~ Wake Up to the Sounds of Nature! The 2nd Flr Also Features 3 Generous Guest Bedrooms, 4pc Bath and Multiple Linen Closets. In the Lower Level a Perfect Nanny or Guest Suite Awaits. Large Rec Room, Bedroom with Double Closet, 4pc Bath, Large Walk-in Storage Closet and Huge Utility Room Offers Plenty of Space for Sports Equipment and any Additional Workshop or Storage Needed. Supersized 2 Car Garage - Extra Deep and Extra Wide - Terrific for Unloading and Parking Large SUV and Truck/Minivan. Roof Reshingled (2015). New Gas Furnace (2020). Owned Hot Water Tank (2020). CAC (2010). New Garage Doors (2017). Amazing Location ~ Close to Shops & Restaurants. Parks & Trails. Durham Transit/GO. Hwy 401/407. (id:59911)
Royal LePage Frank Real Estate




