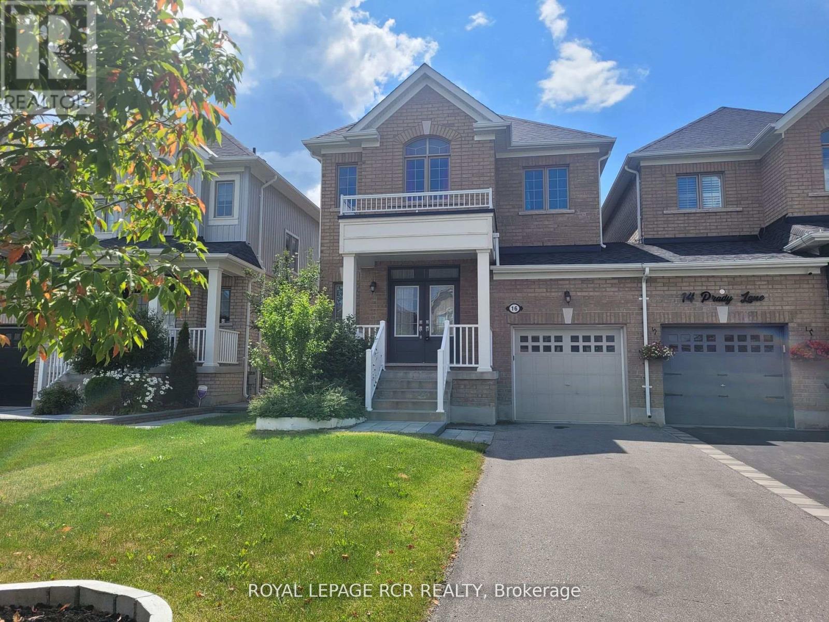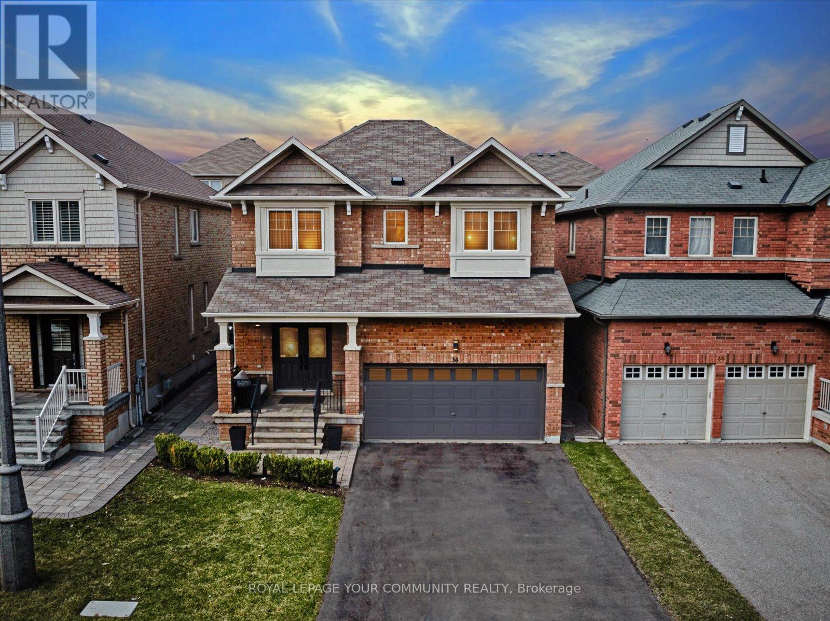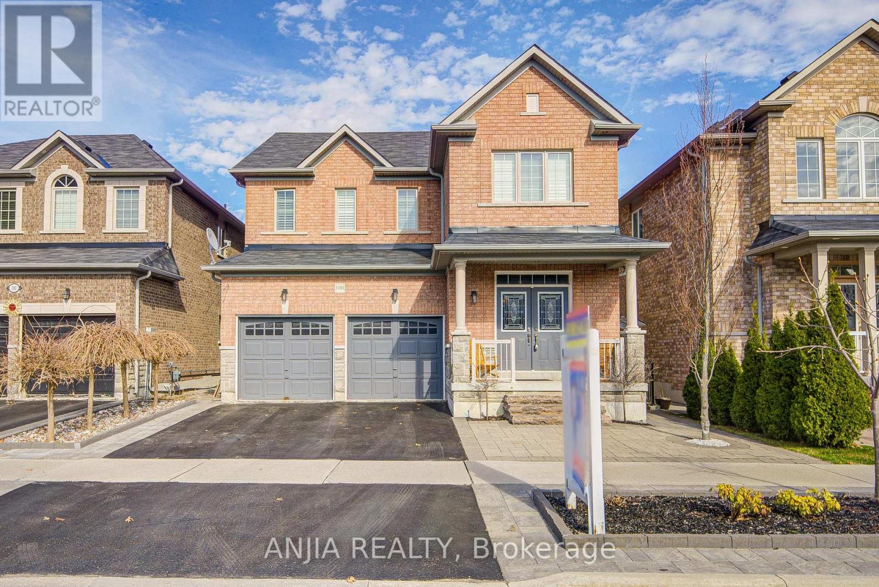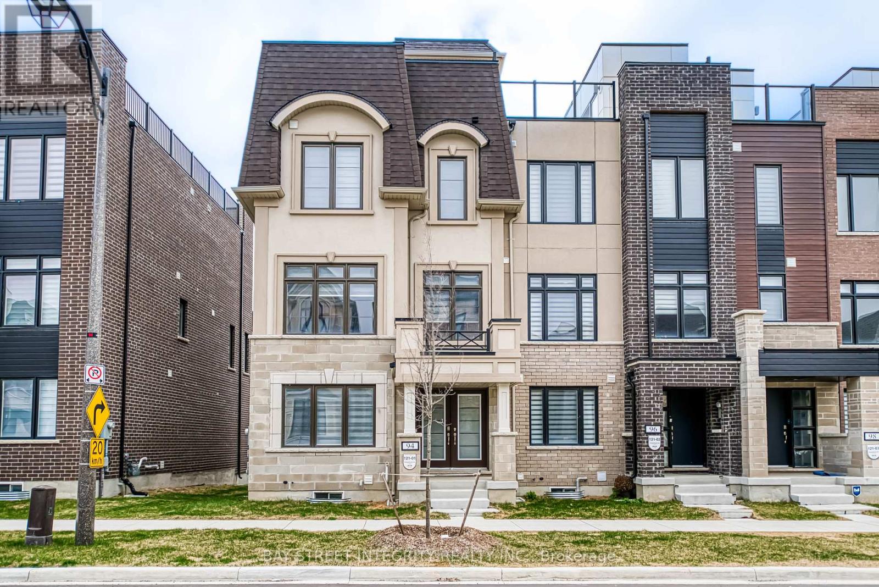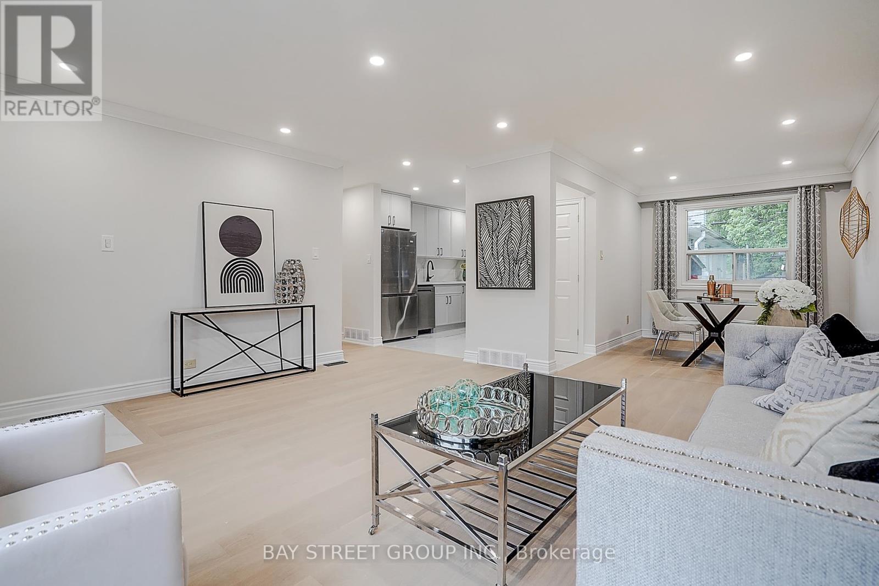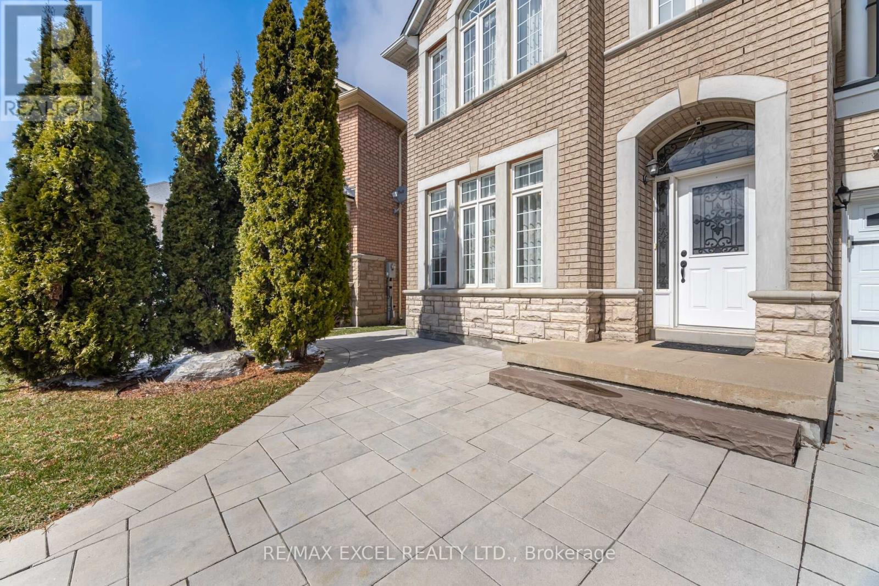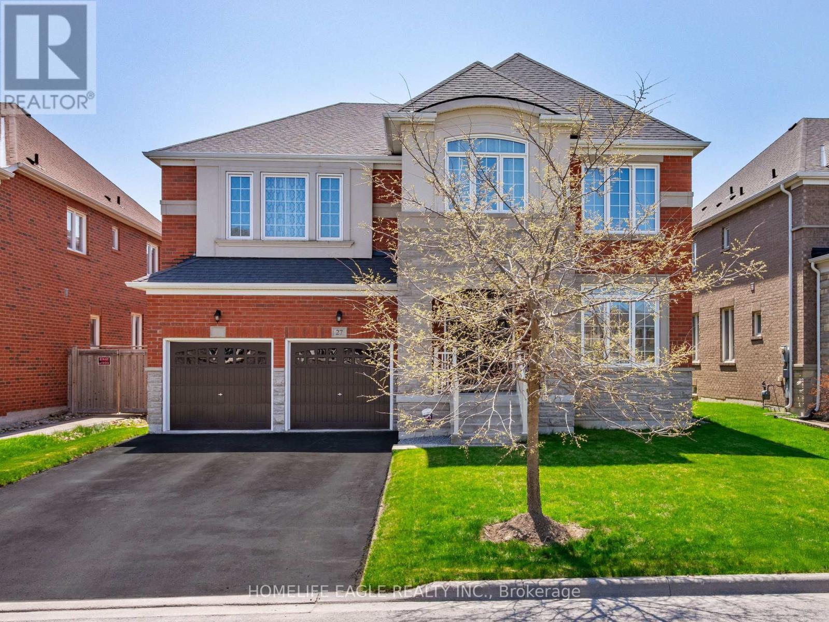411 Millard Avenue
Newmarket, Ontario
Fall in love with the pace of life in Old Newmarket in this Adorable 3-bedroom heritage home located just steps to historic Main Street shops & restaurants, as well as GoTrain, Fairy Lake Park + much more. The home is an ideal size for those looking to downsize to the best part of town, or for the young buyer that wants to live close to all the amenities the area has to offer. Features include: Hardwood Floors throughout primary rooms, All new kitchen with quartz counters & under cabinet lighting with brand new appliances; renovated bathrooms; freshly painted throughout; Metal Roof; gas fireplace with power fan; & New fence along rear boundary. But if you had to chose one feature that can't be missed, it is the beautiful office area with windows overlooking the front garden which also features doubled skylights for an abundance of daylight for those who work from home. Millard Ave is currently under construction and is expected to be completed in late summer 2025. Home is designated Heritage under by-law 2025-27 to protect the architectural details. Pre-listing inspection report available. (id:59911)
Coldwell Banker The Real Estate Centre
16 Prady Lane
New Tecumseth, Ontario
Spacious Executive Home located in desired area in the growing town of Tottenham. Open concept kitchen and great room areas plus separate formal dining room. Fantastic layout for families! Large primary bedroom with 5pc Ensuite. 9 foot ceilings on Main Floor. Second floor laundry! Unspoiled lower level awaits your ideas and finishing touches! Close to everything - schools, parks, restaurants, conservation area, shopping and highways for an easy commute. Come and see for yourself! (id:59911)
Royal LePage Rcr Realty
6 Brofarm Lane
Whitchurch-Stouffville, Ontario
1-year New Townhome with Tarion New Home Warranty, Energy-Efficient & Built to Modern Standards, 2-storey Home, Bright South-North Exposure, 9' Ceiling on Main & 10' Front Hallway Creating an Airy Welcoming Feel, Gourmet Open-Concept Kitchen with a Huge Center Island , Kitchen Quartz Counter Top Stylish New LED lightings & All New Custom Zebra Blinds Thru-out, Durable Hardwood Staircases & Floors, Master Bedroom with Large Walk-in Closet + 4-pc Ensuite & Frameless Glass Shower and Double Sink In Master Ensuite.All Bedrooms with Double Closets & smooth ceilings, Convenient 2nd-floor Laundry Room, This Home is Situated in Well-planned Community adjacent to Markham, Steps to daily conveniences, clinics, pharmacies, dental offices, grocery stores. Close to top-rated schools - P.A.C.E. gifted school, Milliken HS (IB), Unionville HS (Art), St. Brother HS (AP), parks, transit, golf court and all essential amenities. The Optional Bedroom /Recreation Room In Unfinished Basement Is A Great Way To Add More Spaces For Your Family With 3-Pc Rough In. (id:59911)
Real One Realty Inc.
34 Township Avenue
Richmond Hill, Ontario
MAKE YOUR DOLLAR GO FURTHER. GET THE PRIVACY, VALUE, AND APPRECIATION OF A DETACHED HOME FOR THE PRICE OF A TOWNHOME. 34 Township Avenue is a detached, two-storey brick home situated in a quiet and sought-after area. This well-cared-for home features hardwood floors and LED pot lights and lighting throughout, four bedrooms and three bathrooms, offering ample space for family living. The main floor offers an open concept living space based on smart design principles with a larger family room and no wasted space. A combined living and dining area, featuring large windows that allow for abundant natural light. The eat-in kitchen has stainless steel appliances and quartz countertops, making it ideal for both everyday cooking and entertaining. Adjacent to the kitchen is a cozy family room with an electric fireplace, providing a comfortable space for relaxation. Upstairs, the primary bedroom includes a walk-in closet and a luxurious four-piece ensuite bathroom with a soaking tub and separate shower. An unfinished basement that can be customized to meet your family's needs and add over 500 sq. ft. of living space. The property includes a lovely landscaped yard with cedars for privacy, double garage and a private driveway, providing convenient parking options. Located in the family-friendly Jefferson neighborhood, residents benefit from proximity to top-rated schools, parks, and recreational facilities. The area is well-served by public transit and offers easy access to major highways, making commuting convenient. Nearby amenities include shopping centers, restaurants, and healthcare services, ensuring that all essential needs are within reach. This home combines modern living spaces with a prime location, making it an attractive option for those seeking a home in Richmond Hill. (id:59911)
Royal LePage Your Community Realty
100 James Mccullough Road
Whitchurch-Stouffville, Ontario
Absolutely Gorgeous 4+2 Bedroom, 4 Bathroom Greendale II Model By Greenpark Homes In Stouffville! Excellent Layout With Open-Concept Living Spaces And Abundant Natural Light Throughout. This Beautifully Maintained Family Home Features An Upgraded Kitchen With Granite Countertops, Central Island, Tall Cabinets, Ceramic Backsplash, And Stainless Steel Appliances Including A Gas Stove.Enjoy A Spacious Family Room With A Cozy Gas Fireplace, Direct Access To A 2-Car Garage, And A Fully Fenced Backyard With Interlocking Front And Back, Plus A Large Garden Shed.The Professionally Finished Basement Offers A Separate Entrance, Modern Kitchen With Quartz Countertops, 2 Bedrooms, Large Windows, Pot Lights, And Second Laundry Ideal For Rental Potential! Prime Location Just Minutes To Stouffville Hospital, Community Centre, YRT, Highway 7 & 407, Walmart, Restaurants, Top-Ranked Schools, Parks, And Much More! This Is The One Youve Been Waiting For Dont Miss It! A Must See! (id:59911)
Anjia Realty
40 Silverstone Crescent
Georgina, Ontario
Meticulously maintained 2+2 bedroom, 3-bath detached bungalow with over 2,300sqft of luxurious finished living space, tucked away on a quiet crescent. Fully enclosed sunroom ideal for morning coffee or a quiet retreat, or simply to keep all your outdoor gear out of the elements! The interior is complete with thoughtful, high-end finishes throughout. Newly installed custom Dodds front door (2024) leads you into a warm and inviting living space, anchored by a gas fireplace with an elegant porcelain surround. The spacious eat-in kitchen is perfect for gatherings, featuring granite countertops, marble backsplash, and a walk-out to a professionally landscaped fully fenced backyard. The large patio and raised perennial gardens, make this the perfect space to entertain. The primary bedroom is a serene retreat, complete with his and hers closets and a spa-inspired 4-piece ensuite, showcasing a deep soaker tub, custom walk-in rainfall shower, and a clever cut-out window for added convenience. The expansive finished basement is ideal for entertaining or extended family living, featuring a large rec/game room with a striking three-sided gas fireplace, two additional bedrooms, a full 3-piece bath, ample storage, and a spacious laundry room. Additional highlights include newer flooring throughout, 40-year shingles, and an upgraded insulated garage door. Conveniently located close to schools, parks, library, community centres, walking trails, beaches, restaurants, shopping, marinas, Lake Simcoe (Cook's Bay), and highway 404. This turn-key bungalow combines comfort, style, and functionality in a truly exceptional setting. (id:59911)
Century 21 Leading Edge Realty Inc.
94 Guardhouse Crescent
Markham, Ontario
Rare opportunity to own a beautifully upgraded, nearly new 3-storey freehold townhouse in the prestigious and family-friendly Angus Glen community of Markham. This thoughtfully designed home features 3 generously sized bedrooms, 4 well-appointed bathrooms, and over 2,000 sq ft of elegant living space with rich hardwood flooring throughout, custom window coverings, and upgraded lighting. The sun-filled open-concept main floor boasts 9-foot ceilings, a spacious living and dining area, and a modern chef's kitchen with quartz countertops, premium stainless steel appliances, a large center island, and extended cabinetry. The primary suite offers a walk-in closet and a spa-inspired ensuite with double sinks and a glass-enclosed shower. Enjoy the convenience of an upper-level laundry room, a ground-level family room or home office with direct garage access, and a private balcony perfect for morning coffee or evening relaxation. Located within walking distance to the top-ranking Pierre Elliott Trudeau High School, Angus Glen Community Centre, golf courses, and scenic trails, with easy access to Highways 404 & 407 and steps to public transit. Just minutes from Downtown Markham, CF Markville Mall, and historic Unionville Main Street, this turnkey home delivers an exceptional blend of comfort, luxury, convenience, and lifestyle in one of Markhams most desirable neighbourhoods. (id:59911)
Bay Street Integrity Realty Inc.
3712 Ferretti Court
Innisfil, Ontario
Bright Southern Exposure.......!!! Main Floor Kitchen Floor Plan.......!!! Unique 3rd Floor layout, with open concept recreation room with large deck and hot tub........!!! Experience luxury lakeside living at Friday Harbour Resort with this stunningly bright three-storey lake home, offering over 2,540 sqft of beautifully designed space with a gourmet kitchen on the main floor, 12 foot kitchen island and custom LED lighting. Perfectly positioned in Ontario's premier all-season resort community, this Lake Side residence provides direct access to the marina and resort amenities from your own 30 foot boat slip with power pedestal making it an ideal retreat for summer boating and year-round home. Three spacious bedrooms and four modern bathrooms throughout. Premium finishes, including a gourmet kitchen with Wolf gas stove and SubZero fridge, large windows with natural light, and multiple outdoor terraces. Contemporary open-concept layout designed for entertaining and relaxation on your large third level entertaining area with bar fridge, that is an open concept with large outdoor deck and hot tub. Homeowners at Friday Harbour enjoy an unparalleled lifestyle with exclusive access to: The Lake Club and Beach Club Pool, State-of-the-art fitness centre, FH Fit, Priority access and preferred rates at The Nest Golf Club and the Friday Harbour Marina Private events, concierge services, and exclusive homeowner programs,walking distance to the Vibrant boardwalk, restaurants, cafes, boutiques, and year-round events, 200-acre nature preserve with scenic walking and biking trails, Outdoor pools, tennis courts, sandy beach areas, and water sports facilities. Friday Harbour is set on the shores of Lake Simcoe, just an hour north of Toronto and easily accessible by car or GO Transit or boat. (id:59911)
RE/MAX Hallmark Realty Ltd.
423 Osiris Drive
Richmond Hill, Ontario
One Of The Most Highly Sought After Streets Of Richmond Hill. AAA School Zone, Famous Bayview Secondary School District. Modern Renovation on main FL. which flood this Home with an abundance of Natural Light. Spacious Open Concept Living Room includes a large dining area. Sunfilled Gourmet Kitchen With Quartz Countertop and backsplash and Customized Cabinets. Quality engineered hardwood and potlights on main.Fresh Paint , S/S appliances.Main FL Washrooms(2017), Minutes To Richmond Hill Go Station, Shopping, Public Transit, Hwy 400 And 404.Oversized Windows (id:59911)
Bay Street Group Inc.
29 Brass Drive N
Richmond Hill, Ontario
Absolutely stunning executive home on one of the largest premium lots, backing onto a serene ravine with full privacy! Priced at $1,988,000 to reflect good fortune and prosperity ideal for buyers who value lucky numbers . This 4+1 bed, 5 bath home offers 2,950 sq ft above grade(approx. 4,500 sq ft total living space W Basement) . Enjoy an open-concept layout with 9 ft ceilings on the main floor, 8 ft ceilings on the second floor and basement, and oversized windows bringing in tons of natural light. The upgraded kitchen features S/S appliances, a large breakfast area with walkout to a sundeck, and beautiful ravine views. The spacious living and dining areas are perfect for entertaining. Recently upgraded with new metal railing. The professionally finished walkout basement includes a private 1-bedroom suite on one side and a large playroom/home office on the other ideal for extended family or rental income. There's also a side exterior stair and Ramp, giving easy access to the backyard and basement. Other highlights include : Extra parking space in front of the home, Charming Covered Balcony above the garage, Professionally landscaped front and backyards, Walking distance (approx. 10 mins) to Yonge St., shops, restaurants, banks, and grocery stores Lovingly maintained by the original owner this is a rare opportunity to own a premium ravine lot with top features in a high-demand community. (id:59911)
RE/MAX Excel Realty Ltd.
24 Maria Road
Markham, Ontario
Welcome to 24 Maria Rd, an elegant stone-front detached home located in one of the best locations in Wismer just steps to 16th Ave, YRT and TTC bus stops, top-ranking schools, parks, and amenities. This beautifully upgraded 3-bedroom, 3-bathroom home blends timeless design with modern convenience, offering 2600+ sq ft of meticulously maintained living space that's ideal for families and professionals alike. Step inside to a warm and inviting main floor featuring hardwood flooring, pot lights throughout, and spacious principal rooms perfect for entertaining or relaxing with family. The formal living and dining areas offer ample natural light, while the cozy family room showcases a stunning marble fireplace, adding elegance and comfort. The heart of the home is the upgraded kitchen with granite countertops, rich cabinetry, stainless steel appliances including a 4-door French-door fridge, and a large breakfast area with a walk-out to a private deck ideal for morning coffee or summer barbecues. Upstairs, you'll find a spacious primary suite with a walk-in closet and 4-piece ensuite, plus two generously sized bedrooms and a convenient 2nd floor laundry room. Each space is thoughtfully laid out for comfort and practicality. The basement offers potential for a custom rec room, gym, or in-law suite ready for your personal touch. Enjoy living in a quiet, family-friendly neighbourhood close to high-ranking Wismer schools, Mount Joy GO Station, Markville Mall, and community centres. Whether commuting or working from home, this location balances suburban charm with urban convenience. Don't miss your chance to own this upgraded, move-in-ready home in one of Markham's most sought-after communities. (id:59911)
Union Capital Realty
27 Scarlet Way
Bradford West Gwillimbury, Ontario
The Perfect 5+1 Bedroom & 4 Bathroom Detached *Premium 50Ft Wide Frontage* Pool Sized Backyard*Located In Bradford's Family Friendly Neighbourhood* Enjoy 4,059 Sqft Of Luxury Living + 1,843Sqft Total Unfinished Basement Area W/ Separate Entrance* Beautiful Curb Appeal W/ Stone &Brick Exterior* No Sidewalk On Driveway W/ Ample Parking* Covered Front Porch & Double MainEntrance Doors* Sunny South Exposure & Functional Floor Plan* Main Flr Office W/ French DoorsOverlooking Frontyard* Open Concept Living & Dining Rm W/ Pot Lights, Expansive Windows & ZebraBlinds *Perfect For Entertaining* Chef's Kitchen Includes *8Fft Centre Island W/ Custom LightFixtures* Large Built In Double Pantry* Modern Cabinetry W/ High End KitchenAid Range &Refrigerator *Bosche Dishwasher* Sink Over Window W/ Reverse Osmosis For Drinking* LargeBreakfast Area W/ 8FT Tall Sliding Doors To Sundeck* Large Family Room W/ Gas Fireplace W/Marble Mantle *Electric Zebra Blinds* Large Windows Bringing Ton Of Natural Light* High EndFinishes Include Hardwood Flrs & Smoothed Ceilings On Main* Iron Pickets & Hardwood Steps ForStaircase* Upgraded Tiles In Foyer & Bathrooms* Interior & Exterior Potlights* Custom LightFixtures & Modern Zebra Blinds* Spacious Primary Bedroom W/ His & Hers Closet Including CustomOrganizers* Spa-Like 5PC Ensuite W/ All Glass Stand Up Shower *Modern Black MOEN ShowerControl* Double Vanity W/ Make Up Bar & Deep Tub For Relaxation* All Ultra-Large Bedrooms W/Access To Ensuite Or Semi Ensuite & Large Closet Space* 2nd Floor Multi-Functional Living Rm*Can Be Used As 6th Bedroom* 2 Access Staircase To Basement *R/I For Full Bathroom* 200AMPSControl Panel *Endless Potential* 2 Gated Fenced Backyard *Beautifully Landscaped* Huge GapBetween Neighbourhing Homes* Built By Reputable Builder Great Gulf* Close To Shops &Restaraunts On Holland St, Top Ranking Schools, Local Parks, Community Centre, The Bradford GO,HWY 400 & Much More* Don't Miss! Must See* (id:59911)
Homelife Eagle Realty Inc.

