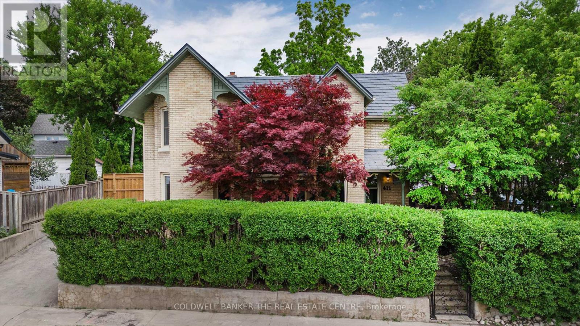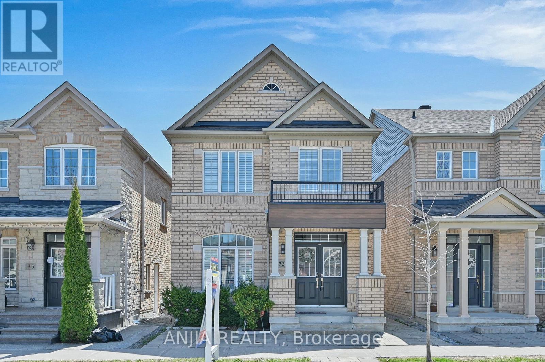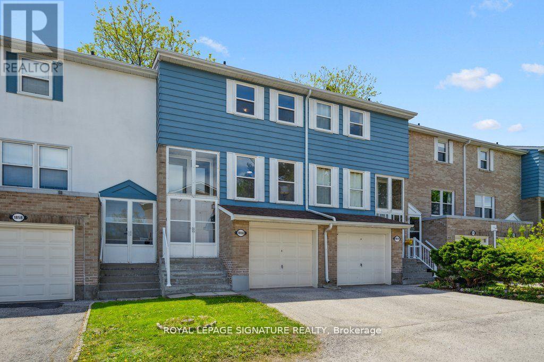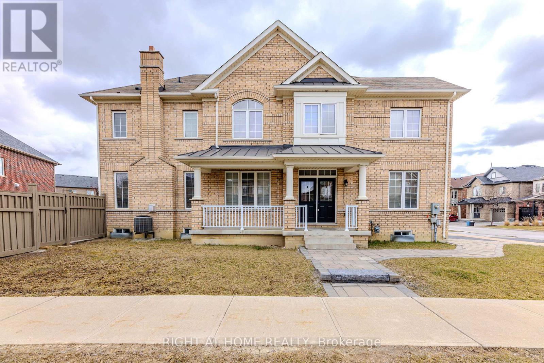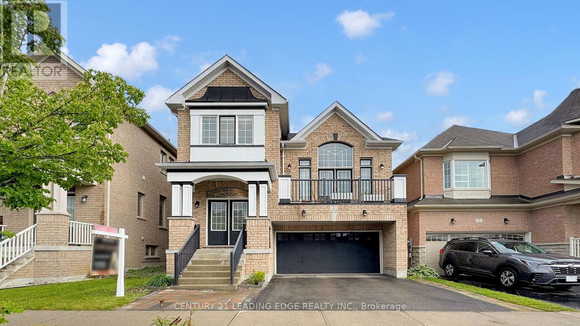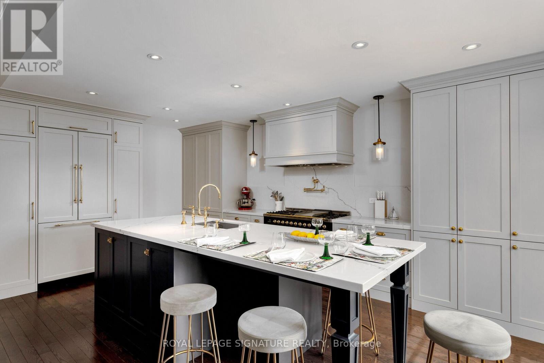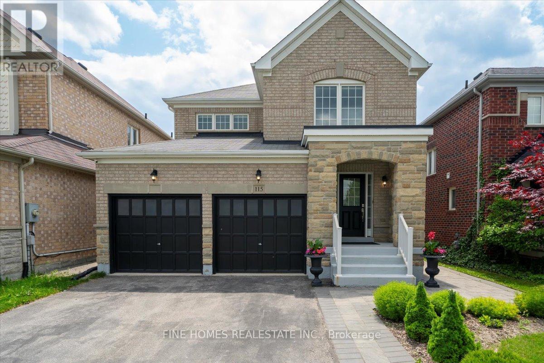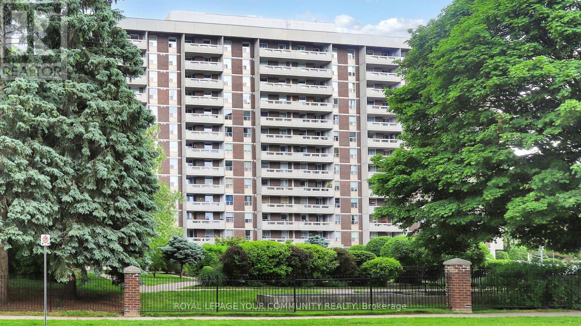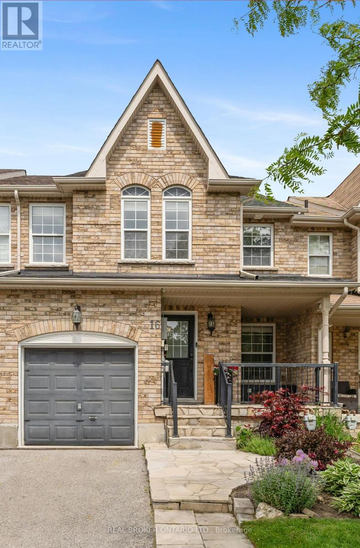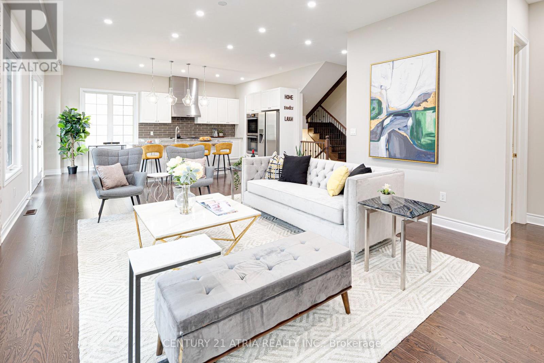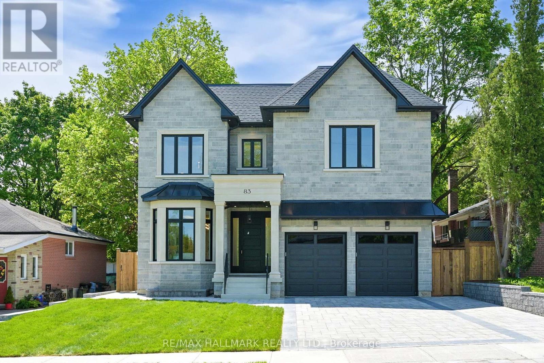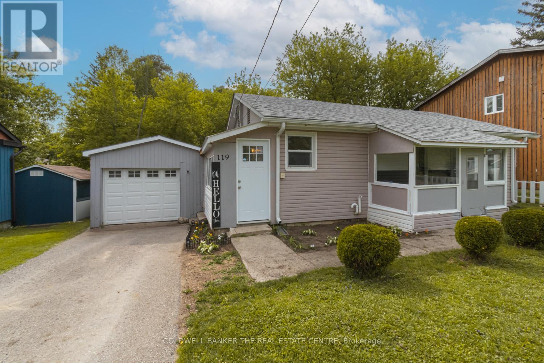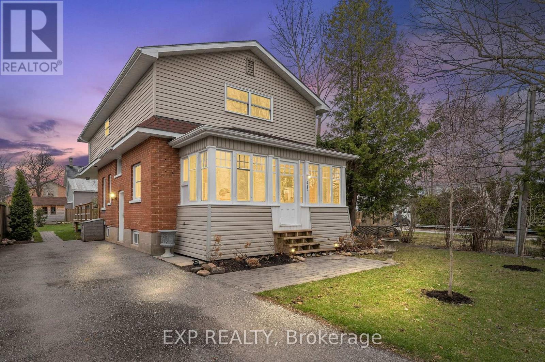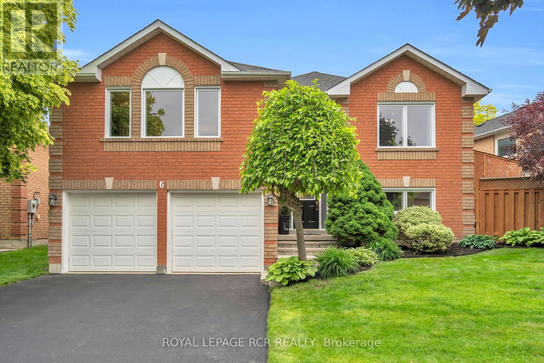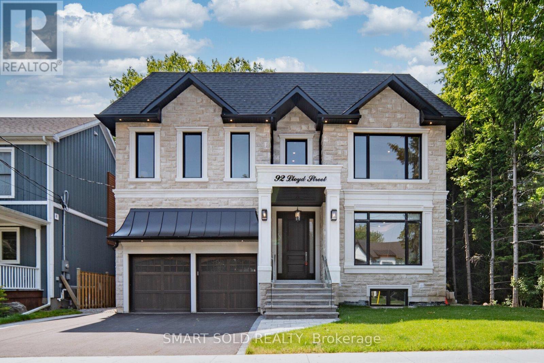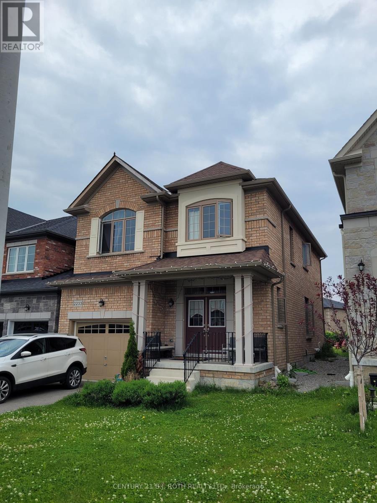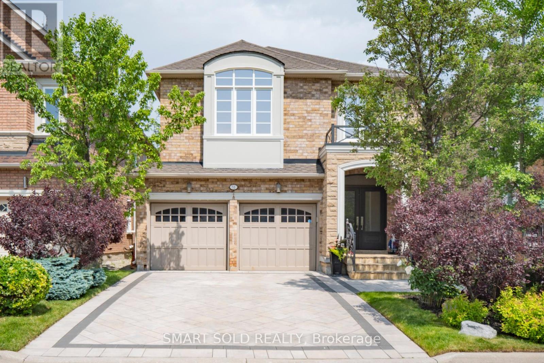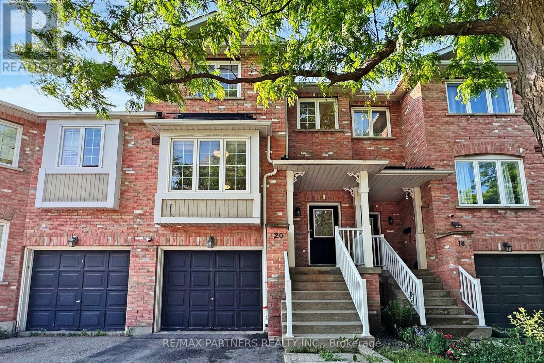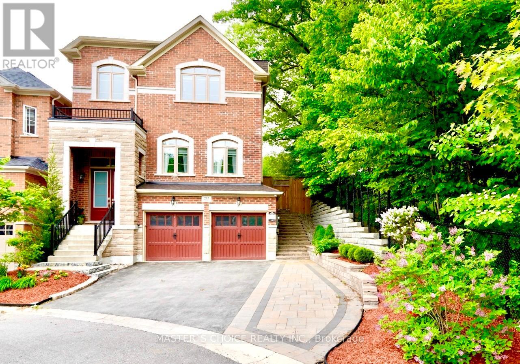411 Millard Avenue
Newmarket, Ontario
Fall in love with the pace of life in Old Newmarket in this Adorable 3-bedroom heritage home located just steps to historic Main Street shops & restaurants, as well as GoTrain, Fairy Lake Park + much more. The home is an ideal size for those looking to downsize to the best part of town, or for the young buyer that wants to live close to all the amenities the area has to offer. Features include: Hardwood Floors throughout primary rooms, All new kitchen with quartz counters & under cabinet lighting with brand new appliances; renovated bathrooms; freshly painted throughout; Metal Roof; gas fireplace with power fan; & New fence along rear boundary. But if you had to chose one feature that can't be missed, it is the beautiful office area with windows overlooking the front garden which also features doubled skylights for an abundance of daylight for those who work from home. Millard Ave is currently under construction and is expected to be completed in late summer 2025. Home is designated Heritage under by-law 2025-27 to protect the architectural details. Pre-listing inspection report available. (id:59911)
Coldwell Banker The Real Estate Centre
73 Shady Oaks Avenue
Markham, Ontario
Located In A Family-Friendly Neighborhood Surrounded By Parks, Top-Rated Schools, And Easy Access To Public Transit, This Stunning 2-Storey Brick Home Offers Style, Space, And Comfort At Every Level. The Main Floor Welcomes You With Smooth Ceilings, Gleaming Hardwood Flooring, And Modern Pot Lights Throughout. The Spacious Living And Dining Areas Feature California Shutters And An Open Layout, Seamlessly Connecting To A Beautifully Renovated Kitchen With Granite Counters, Ceramic Backsplash, Centre Island, And Stainless Steel Appliances. A Cozy Family Room With A Gas Fireplace Adds Warmth And Charm. Upstairs, The Primary Suite Impresses With His-And-Hers Closets And A Luxurious 5-Piece Ensuite, While Two Additional Bedrooms Offer Ample Space With California Shutters And Broadloom. Convenient Upper-Level Laundry Adds Functionality. The Finished Basement Expands Your Living Space With A 3-Piece Bath, One Bedroom, An Open Concept Layout, Pot Lights, And An Electric FireplacePerfect For Guests Or Extended Family. With A New Roof, AC, Furnace (All 2024), A Detached 2-Car Garage Plus 1 Driveway Parking, This Home Combines Modern Upgrades With Everyday Convenience. (id:59911)
Anjia Realty
1856 John Street
Markham, Ontario
Perfectly nestled in the sought-after "Postwood Lane" community, this executive townhome is renovated top to bottom, front to back and going to steal your heart. Step through the covered porch and into the sun-filled, spacious main level, where you'll find the tastefully updated kitchen with custom cabinetry, ample storage, granite countertops, a ceramic backsplash and brand new stainless-steel appliances. Premium vinyl flooring, smooth ceilings and large windows throughout flood the space with natural light. Room for all with three spacious bedrooms upstairs and nearly 1500 sq. ft. of finished living space. A walkout from the lower level not only provides convenient access to the private patio and yard (with no neighbours behind), but will also have you questioning whether you're really in a basement, thanks to how bright and airy it feels. Enjoy maintenance-free living with all lawn care, snow removal and exterior housework completed by the meticulous condo corporation. This one checks all the boxes, and talk about a location! Centrally located, minutes to Hwy 404 & 407, public transit, top ranked Bayview Fairways schools and parks! (id:59911)
Royal LePage Signature Realty
79 Post Oak Drive
Richmond Hill, Ontario
Your dream home at Fortune Villa . Top Quality! 5 Bedrooms and 6 Bathrooms. **4443 sqft**. The main floor features open concept layout with upgraded 10' ceiling height, Fire Place, Pot lights, Custom designed modern style kitchen with LED strip lights, Quartz countertop & island & backsplash. Second Floor feature 4 Ensuites Bedrooms, Primary Bedroom Offer 5 PC Bath and a Large Walk-In Closet. 3rd Flr Sun Filled Loft offers large Living Room & 1 bedroom & 4-Pc Bath. All bathrooms upgraded premium plumbing fixtures and exhaust fans. TWO high efficiency heating systems with HRV + TWO airconditioning systems. Upgraded Engineering Hardwood Flooring and Matte Floor Tile. **EXTRAS Over $150,000 Upgrade already include in. (id:59911)
Mehome Realty (Ontario) Inc.
36 Herzl Street
Vaughan, Ontario
Beautiful Corner Lot Home with Spacious Layout!Welcome to this stunning home offering approximately 3,000 sq ft of finished living space. Featuring a thoughtfully designed floor plan, this home includes 4 spacious bedrooms, separate family and living/dining areas, and a fully finished basement with a private entrance perfect for extended family or rental potential.Situated on a desirable corner lot, the property boasts a generous backyard ideal for entertaining or relaxing outdoors. Enjoy all the amazing features you could ask for in a home!Conveniently located within walking distance to Hwy 427 access and Longo's Plaza, this home offers both comfort and connectivity. (id:59911)
Right At Home Realty
6 Kellington Trail
Whitchurch-Stouffville, Ontario
Your Dream Home Awaits In This Award-Winning Jasper Model, A Masterpiece Of Space, Light & Elegance. This Stunning Family Home Features 4 Bedrooms, 3 Bathrooms, Over 2500 Sf Of Thoughtfully Designed Above Grade Living Space Plus The Partially Finished Basement With A Kitchenette & An Open Concept Living Area. The Spacious Gourmet Kitchen Offers A Large Island With Breakfast Bar, Granite Countertops, Stainless Steel Appliances, Pantry & All Open To The Cozy Family Room With Fireplace. The Grand & Elegant Great Room Impresses With Soaring Ceilings & French Doors That Lead To A Relaxing Setting On The Balcony. The Expansive Primary Bedroom Includes A Large Walk-In Closet & A Luxurious 4-Piece Ensuite. All Additional Bedrooms Are Generously Sized, Each With Closets & Windows, And Feature Carpet-Free Flooring. Located In A Friendly Neighborhood, This Home Is Within Walking Distance To Great Schools, Including The Catholic High School & All New French Immersion School, As Well As Parks, Trails, Shops, Restaurants, Community Center & The GO Station, Allowing You To Enjoy All The Wonderful Amenities Stouffville Has To Offer. (id:59911)
Century 21 Leading Edge Realty Inc.
37 Chao Crescent
Richmond Hill, Ontario
A House that you will call home as soon as you step inside! This timeless Georgian-style residence custom built in 2012 by MW Corporation in collaboration with Caricari Architects backs onto a serene pond with no rear neighbours. This 2,456 sq. ft. home blends classic elegance with modern functionality and has been extensively renovated between 2019 to 2023. Inside, you will find Red Oak hardwood floors throughout, including all bedrooms and the kitchen, along with pot lights on every level. The show-stopping chefs kitchen features custom cabinetry with solid brass hardware, a quartz slab island and backsplash, a 48 ILVE dual-fuel oven stove, Dacor French door fridge, Thermador dishwasher, Fulgor Milano vented hood, and Perrin & Rowe fixtures, including a pot filler. The formal dining room and open living areas offer incredible entertaining space. The primary suite boasts a custom California Closets dressing room which can easily be converted back to a nursery or craft room and a spa-like ensuite with Muti vanities, Aqua brass fixtures, and designer tile work. All bathrooms have been fully renovated and this home, can easily be converted back to a 4 bedroom if that is what your family needs. A keyless entry system adds security and convenience. The finished basement provides flexible living space, ideal for a gym, media room, or guest suite. Step outside to a beautifully upgraded terrace and sunken backyard featuring a Hydropool 17-ft Swim Spa (installed in 2020), natural gas BBQ hookup, 220V wiring, and new eavestroughs imported from Sweden. Other highlights include an oversized garage with cathedral ceilings, backyard access, and a 4-car driveway. Whether you're hosting or relaxing, this home delivers comfort, style, and exceptional value! (id:59911)
Royal LePage Signature Realty
115 Meadowhawk Trail
Bradford West Gwillimbury, Ontario
Stunning Executive Home Located in the Prestigious Summerlyn Village! This beautifully upgraded 3-bedroom residence offers a well-designed, family-friendly layout with approximately 2,000 sq ft of above ground living space, plus a fully finished basement with in-law suite potential. Featuring elegant hardwood flooring throughout and a matching hardwood staircase, this home exudes style and comfort. The warm and inviting living room is highlighted by a gas fireplace and LED pot lights, seamlessly flowing into a modern kitchen with tall cabinetry, granite countertops, a large pantry, and stainless steel appliances. The bright eat-in kitchen overlooks the family room and opens to a fully fenced backyard perfect for outdoor entertaining.Enjoy generous, sun-filled bedrooms with oversized windows. Additional features include main floor laundry with garage access, upgraded bathrooms with granite counters, a double-door entry, brick exterior, and parking for 4 vehicles on a sidewalk-free driveway. Nestled on a quiet street in a highly desirable, family-oriented neighbourhood close to parks, plazas, schools, and all essential amenities. (id:59911)
Fine Homes Realestate Inc.
1008 - 50 Inverlochy Boulevard
Markham, Ontario
Welcome Home! This inviting 3 bedroom 2 full bathroom unit in the sought after Thornhill Orchards condominiums features 1240 sqft + a 120 sqft balcony to soak in the afternoon sun. Enjoy beautiful North-West views from your many large windows throughout. Enjoy all the amenities the exclusive Orchard Club has to offer including a gym, basketball court, tennis court, pool, saunas, party rooms, billiards rooms, and more! Walking distance to top schools, restaurants, and shopping. Transit at your doorstep! Easy access to 404, 407, Hwy 7, and 401. All inclusive maintenance fee includes: Heat, Hydro, Water, High Speed Gigabit Internet + Rogers Ignite Cable TV. (id:59911)
Royal LePage Your Community Realty
16 Buchanan Drive
New Tecumseth, Ontario
Welcome to 16 Buchanan Drive in Alliston a beautifully updated 3-bedroom, 3-bathroom home offering 1,680 sq ft of bright, modern living space. From the moment you step inside, you'll appreciate the warm hardwood flooring, stylish lighting, and the thoughtful open-concept layout that's perfect for both everyday living and entertaining. The stunning kitchen is the heart of the home, featuring a large quartz island with seating, modern white cabinetry, matte black hardware, and stainless steel appliances. The upper level offers three spacious bedrooms, including a serene primary suite complete with a 4-piece ensuite bathroom and a custom built-in closet for optimal storage and organization. The main floor also boasts a welcoming front entry with custom built-ins and a powder room, while the finished lower level provides additional flexible living space. Located in a quiet, family-friendly neighbourhood close to parks, schools, trails, and amenities, this turnkey property is move-in ready and perfectly suited for families, professionals, or anyone seeking stylish and low-maintenance living in a growing community. (id:59911)
Real Broker Ontario Ltd.
19 Match Point Court
Aurora, Ontario
Approx 3000sf det 4BR+4WR in gated comm! Soaring 10ft main, 9ft up & bsmt. Chefs kit w/ hi-end Miele appl & pantry. Brick FP feature in LR + open den/office. Prim BR retreat w/ 5pc ensuite, 2nd BR w/ 4pc ensuite, BR 3&4 share Jack & Jill. 2nd flr laundry! In LB Pearson PS, Dr GW Williams SS & ES Norval-Morriseau dstrcts, this safe, fam-friendly comm is perfect to call home. Walk to grocery, banks, eats & more. Unique restos + entertainment nearby. Easy 404 access just mins away! (id:59911)
Century 21 Atria Realty Inc.
83 Richardson Drive
Aurora, Ontario
Experience refined living in this stunning custom-built home featuring 4 spacious bedrooms and 6 luxurious washrooms. Designed with an open-concept layout, this residence seamlessly blends glamour, functionality, and high-end finishes throughout. Each bedroom offers ultimate comfort and privacy with its own ensuite and built-in closets. The master retreat is a true sanctuary, complete with heated floors, a spa-like ensuite, and a deep soaker tub. The professionally finished basement elevates the living space with a state-of-the-art home theatre and a builtin sound systemperfect for entertaining or relaxing in style. A rare opportunity to own a home where elegance meets modern convenience. (id:59911)
RE/MAX Hallmark Realty Ltd.
119 Elizabeth Street
Essa, Ontario
Welcome to this well-cared-for 2-bedroom plus Multi-purpose den, 1-bathroom bungalow nestled in the heart of Angus. Perfect for first-time buyers, downsizers, or investors, this cozy home offers character and comfort on a generously sized lot that backs onto mature trees, providing privacy and a serene natural backdrop. This cozy home offers a spacious family room with peak ceilings, a renovated 4-piece bathroom, a bright den/utility room, 2 mudrooms/porches, a large yard and a 34ft x 14ft detached garage- ideal for hobbyists, extra storage, or a workshop. Enjoy the convenience of being just minutes from local amenities, schools, parks, and commuter routes, all while tucked away in a peaceful, established neighborhood. Don't miss your chance to own a detached home on a large lot in this growing community! (id:59911)
Coldwell Banker The Real Estate Centre
417 North Street
Brock, Ontario
Embrace The Warmth, Character, And Timeless Charm Of This Beautifully Preserved Century Home In A Prime Location. This 4-Bedroom, 2-Bathroom Gem Blends Original Features With Thoughtful Updates Throughout. From The Original Hardwood Floors, Intricate Mouldings, And Stained Glass Details To The Soaring 9-Foot Ceilings, Oversized Baseboards, And Large Windows That Flood The Space With Natural Light - Every Corner Of This Home Tells A Story. The Main Floor Features A Versatile Bedroom, Perfect For A Home Office, And Spacious Open-Concept Living And Dining Areas With Pocket Doors For Added Charm And Privacy. A Gas Line Is Also In Place In The Dining Room For A Future Fireplace. The Kitchen Has Been Tastefully Updated With Maple Cabinetry, A Kohler Cast Iron Farmhouse Sink, Quartz Countertops, Newer Maple Hardwood Floors. The Cozy Family Room Overlooks The Lush, Private Backyard, Creating The Perfect Spot To Relax Or Entertain. Upstairs, Youll Find Three Generous Bedrooms And A Full Bath With Double Sinks - Ideal For Busy Family Mornings. Enjoy Your Morning Coffee On The Covered Front Porch Or Unwind On The Spacious Back Deck Surrounded By Perennial Gardens. The Partially Finished Basement Offers Plenty Of Storage Space, Along With Laundry, Recreation Space And A Utility Area. Located On A Quiet Street Just Steps To The River, Quaint Coffee Shops, And Local Amenities, With Highway 48 Just Minutes Away For Easy Commuting. This Is A Rare Opportunity To Own A Piece Of History In An Unbeatable Location. (id:59911)
Exp Realty
6 Compton Crescent
Bradford West Gwillimbury, Ontario
Your wait is over - here it is....3 bed, 2 bath family home in prime Bradford location! Welcome to this beautifully maintained and thoughtfully upgraded family home, ideally situated in one of Bradford's most desirable family-friendly neighbourhoods. This 3 bedroom, 2 bath gem checks every box for comfort, style, and function. Step inside and be welcomed by a bright, open-concept living space designed with both entertaining and family living in mind. The heart of the home is the stunning kitchen featuring an entertainer's layout, custom pull-out drawers, bar fridge, wine fridge, and even a one-of-a-kind Indoor BBQ-Perfect for grilling year-round rain or shine! Recent updates include all new upgraded windows and patio door, furnace, AC, washer and dryer, and newer roof, all providing peace of mind for years to come. The lower level offers a cozy retreat with an extra living space, entertaining bar area, and tons of smart storage solutions. Upstairs you'll also find easy access to a large attic space - perfect for storing seasonal items or future projects. Step outside to enjoy the brand new deck and generous backyard, perfect for children, pets, or summer gatherings. There's also gas BBQ hook-up and a large shed with hydro offering extra functionality. The garage is a dream for hobbyists and DIYers featuring organizational wall panels, a wood workbench, and a smart garage door system. This is the kind of home that's been cared for with love and foresight - offering a perfect blend of modern convenience, unique features, and room to grow. Combine that with excellent schools, parks, amenities, and easy access to the future Bradford Bypass, and you'll see why this is the one your family has been waiting for! (id:59911)
Royal LePage Rcr Realty
92 Lloyd Street
Whitchurch-Stouffville, Ontario
This stunning 2024 custom-built home in Whitchurch-Stouffville features 4 bedrooms and 4 bathrooms, with 3,400SF of above-ground finished area and perfect for family living. This elegant property with a 58-foot frontage includes a double garage, a 6-car driveway, and a spacious backyard ideal for outdoor activities. The main floor highlights a chef's kitchen with premium Wolf, Sub-Zero and Bosch branded built-in stainless steel appliances, quartz countertops, and an oversized island, along with spacious dining, living and family areas. There are MDF wall mouldings throughout, a built-in mudroom cabinet, and custom shelving in the family room for decorations, keepsakes & trophies! With the built-in Bose speaker system, you can effortlessly set the ideal ambience to suit your mood, while enjoying cozy evenings by either of the 2 gas fireplaces in the family and living rooms. On the 2nd Floor, each bedroom offers a walk-in closet and ensuite access, with the primary bedroom featuring an oversized closet with built-in shelving and a luxurious 5-piece spa-style ensuite, plus dimmable pot lights in all rooms. Exquisite hand-scraped and wire-brushed engineered hardwood flooring flows throughout the main and 2nd floors, while the finished basement includes a backyard walk-out and a rough-in bathroom for future expansion. Ideally located just off Main Street, this home offers a peaceful retreat within walking distance to Stouffville GO Train, shopping, dining, and professional services. Nearby amenities include the Stouffville Arena, Stouffville Memorial Park, baseball diamonds, a tobogganing hill, and the Stouffville Conservation Area, perfect for nature lovers and active families. Don't miss this perfect blend of luxury, comfort, and convenience; schedule your viewing today! (id:59911)
Smart Sold Realty
2233 Lozenby Street
Innisfil, Ontario
Welcome to this beautifully maintained two-storey home featuring 3 spacious bedrooms and 2.5 modern bathrooms. Located in a desirable neighbourhood, this home offers comfort, functionality, and style.The upgraded kitchen boasts sleek stainless steel appliances, ample cabinetry, and contemporary finishes perfect for both daily living and entertaining. Enjoy the convenience of an upstairs laundry room, saving you trips up and down the stairs.Step into the attached single-car garage with inside entry, providing ease and security in all seasons. The fully fenced backyard offers a private outdoor space, ideal for kids or weekend gatherings. Don't miss this opportunity to own a move-in-ready home with thoughtful upgrades and a smart layout designed for modern living. Tenant to pay all utilities. (id:59911)
Century 21 B.j. Roth Realty Ltd.
80 Eleanor Circle
Richmond Hill, Ontario
Stunning Updated 4 Bedroom Executive Home On Quiet Family-Friendly Circle in Prestigious South Richvale. This Rarely Offered Model Is Situated on a Premium Outside Pie-Shaped Lot Which Widens To 72 Ft Across The Back. Updated Kitchen With Stainless Steel Appliances, Stone Counters And Breakfast Bar. Large Open Concept Family Room With Gas Fireplace. Elegant Formal Living & Dining Room. Spacious Primary Bedroom With Renovated 4 Piece Ensuite Bath & W/I Closet. Second Renovated Upstairs Bath. Fully Finished Basement With Large Rec Room, Exercise Room, Bedroom & 3 Piece Bath. Fully-Fenced Private Backyard Oasis With Mature Perennial Gardens, Large Deck For Entertaining, Large Side Yard & Built-In Shed. Ideally located on Quiet Circle Yet Steps To Yonge Street Shops, Restaurants, Top Elementary & High Schools, Morgan Boyle Park, Library, Movies, Hillcrest Mall And All Other Amenities. Quick Access to Hwy 7/407, Go Train And the Upcoming Yonge North Subway Extension! (id:59911)
Sutton Group-Admiral Realty Inc.
51 Dewpoint Road
Vaughan, Ontario
Absolutely Stunning 5+1 Bedroom Detached Home With Exceptional Custom Designer Upgrades In The Highly Sought-After Thornhill Woods Community! This Spacious & Elegant Home Features Approx. 3,200 Sqft On Main & Upper Floors Plus A Fully Finished 1,415 Sqft Walk-Out Basement With Separate Entrance. Open Concept Main Floor Boasts Hardwood Floors, Smooth Ceilings, Crown Moulding, Wainscoting, Pot Lights, And Quality Lighting Fixtures Throughout. Bright Family Room & Dining Room Designed For Family Living & Entertaining. Gourmet Chefs Kitchen With Granite Island & Stainless Steel Appliances. Main Floor Office Offers Great Work-From-Home Flexibility. 5 Bedrooms And 3 Full Baths On Second Floor + Convenient Second-Floor Laundry. Spacious Primary Bedroom Retreat With Spa-Like 5 Pcs Ensuite And Double Walk-In Closets. Finished Basement With Walk-Out To The Backyard Features 1 Bedroom, 3pcs Bathroom, Living Room, Kitchen, And Plenty Of Storage --Ideal As A Rental Apartment For Potential Income. Upgraded Sprinkler System And Interlocking In Front And Backyard. 3 Mins Drive To Hwy 407/ Hwy 7. 4 Mins Drive To Top-Ranked School Stephen Lewis S.S. 8 Mins To Maple GO Station. Close To Richmond Hill Golf Club, Parks, Shops, And All Amenities. (id:59911)
Smart Sold Realty
10390 Keele Street
Vaughan, Ontario
Immaculate 4-Bedroom Freehold Townhouse with Double Car Garage & Visitor Parking. This rare "Live & Work Together" townhouse in Maple is zoned for *Mixed Use* and offers incredible flexibility of use! The spacious office with separate entrance can also be used as a 4th bedroom, in-law's apartment or entertainment room. With approx. 2,000 square feet of space, this townhouse features a modern, renovated main floor kitchen with new cabinets and stainless-steel appliances, plus direct access to a large terrace. The separate dining area from the living room is providing a functional layout. Pot lights throughout the house. Other upgrades (2021) include fully renovated bathrooms, floors, and stairs. The third floor features a spacious primary bedroom with a 4-piece ensuite bathroom and W/I closet, two additional bedrooms and laundry. The finished basement with bathroom can be used for various functions. The exterior cameras and the recording system will be left; Prime Location with parks and top-rated schools; 5 min walk to GO Train, 1 min walk to Maple Community Centre, 5 min to Hwy 400; 3 Min Drive to Stores such as Walmart, Lowes, Marshalls, Pet Smart, Restaurants and Various Small Businesses. Flexible closing. (id:59911)
Right At Home Realty
24 Colonsay Road
Markham, Ontario
*Welcome To A Residence That Doesn't Just Meet Expectations ,It Shatters Them!*This Is Not Just A Renovation , It's A Transformation ,A Designer's Vision Brought To Life With Luxury ,Elegance & Timeless Sophistication*You Will Be Captivated By The Striking Curb Appeal ,Sleek Glass Garage Door, Solid Front Door, Custom Interlock ,Professional Landscaping & A Covered Porch Seating Area To Sip Your Morning Coffee Or A Glass Of Wine At Sunset*Step Inside & Experience The Wow Factor At Every Turn*The Open Concept Layout ,Living ,Dining ,Kitchen ,Breakfast Is An Entertainers Dream Flowing Together In Perfect Harmony *Elegant Glass Railing ,Pot Lights Through-Out, Ceiling Speakers Inside For Your Favorite Playlists As Well As Outside ,Loutrqn Switches & Of course Wired Smart Bc Luxury Today Means Living Connected & Effortlessly *Gleaming Hardwood Floors Guiding You Through This Sophisticated Space*Chef's Kitchen Is Simply Breathtaking With High End Built-In Jenn-Air S/S Appliances ,Modern Quartz Counters With Book-Matched Quartz Backsplash ,Unique Decor, Centre Quartz Island *Finishes That Belong On The Page Of A Luxury Design Magazine!*Family Room That Invites Cozy Evenings By The Fireplace ,Custom Built-Ins For Style & Storage * Family & Dining Walk-Out To The Private Garden Retreat With Interlock & Large Deck Made For BBQ'S ,Cocktails,& Making Memories *All Overlooking A Pool Sized Backyard That's Perfectly Manicured & Ready For Summer Fun!*Bedrooms Designed For Comfort, Style & Flair*Custom Built-Ins In Every Closet ,Hunter Douglas Window Coverings* Basement Is An Entertainment Zone ,Flooded With Natural Light From A Large Panoramic Window ,Bar Set-Up Zone & Classy Wine Rack Offering The Perfect Backdrop For Your Next Celebration*This Isn't Just A House,It's A Statement, A Lifestyle ,A Showstopper!Special Family Community Renowned For Its Mature Tree-Lined Streets, Captivating Walking Trails ,Golf Courses,Top-Rated Schools, Parks ,Hwy's,Transit & All Amenities* (id:59911)
Sutton Group-Admiral Realty Inc.
21 Villandry Crescent
Vaughan, Ontario
Location! Location! Location1 Beautiful 3 Bedrooms Plus 2 Detached home nestled on a quiet, tree-lined street in one of Maple's most family-friendly neighborhoods, this beautifully maintained home offers the perfect blend of comfort, convenience, and charm. Surrounded by well-educated, kind neighbors, Spacious Layout Ideal for growing family. Newer energy-efficient windows and patio doors rated among the best for minimizing heat loss in the area. Professionally finished basement features premium insulation, sub-flooring, and laminate floors ideal for a family room, guest suite, or home office, 2 blocks to elementary school, 5 blocks to secondary walk the kids to school! 1 block to local park perfect for outdoor fun Minutes from family attractions: Reptilia Zoo, Sky Zone, Wonderland, Vaughan Mill Mall, and Legoland Close to Vaughan largest public library, City Hall, and shopping malls Easy access to GO Station and major highways Near Vaughan smart hospital for peace of mind. Professional finished basement with separate entrance from the garage with 2 bedrooms, full bathroom , eat-in kitchen and additional laundry room for potential rental income. Just move in and enjoy. Please lick on the Virtual Tour. Public Open House on Saturday and Sunday, June 14th and 15th from 2:00pm to 4:00pm (id:59911)
RE/MAX Premier Inc.
20 Vanity Crescent
Richmond Hill, Ontario
Freehold Townhome Built by Daniels in a highly sought-after neighborhood. Finished walkout basement with direct garage access. Bright kitchen with all stainless steel appliances. Conveniently located steps to the extended Yonge Subway Station, with internal access to 16th Avenue. Close to community centre, Hillcrest Mall, cinema. Rented hot water tank and furnace, New air conditioning system installed in 2024, New water softener, New reverse osmosis water filtration system in the kitchen, Newly installed hardwood flooring, Backyard deck perfect for outdoor gatherings, Security camera system included for added peace of mind. (id:59911)
RE/MAX Partners Realty Inc.
233 Butternut Ridge Trail
Aurora, Ontario
Beautiful Modern Sun Filled Family Home Surrounded By Nature In The Aurora Estate Neighborhood. Premium Lot On A Quiet Court Siding Onto Greenspace Offering Great Privacy.10 Feet Main Floor And 9 Feet Second Floor. Ideal Floorplan With Functional Open-Concept Design And High Quality Finishes Thru-Out. Garage In The Basement Offering Larger Main Floor Living Space. Finished Basement Fully Separated From Rest Of The House. Sunken Grand Entry Way, Customized Closet, W/I Coat Closet, Customized Kitchen With Quartz Counters, Extra Pantry/Serving Station, 2 Family Rooms, Gas Fireplace, Pot Lights, Hardwood, Custom Wood Pergola And Deck, Perfectly Landscaped With Interlock. Ideal Top Ranked School Zone. Mins Away To All Amenities, Shopping, Walking Trails, Golf Courses And So Much More. (id:59911)
Master's Choice Realty Inc.
